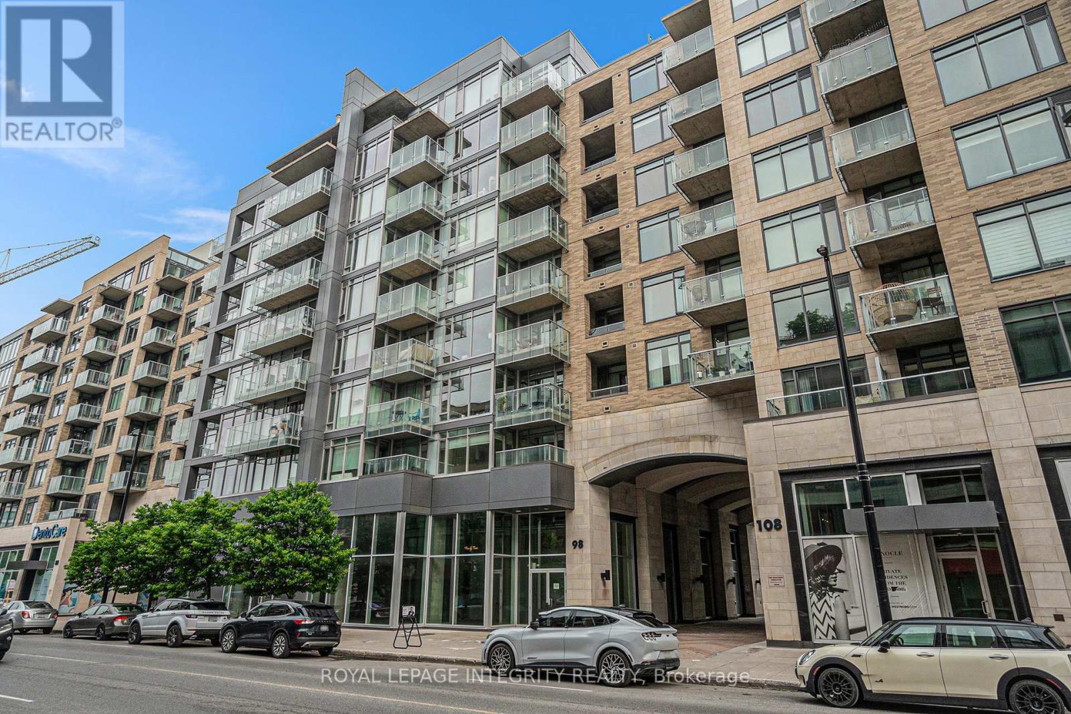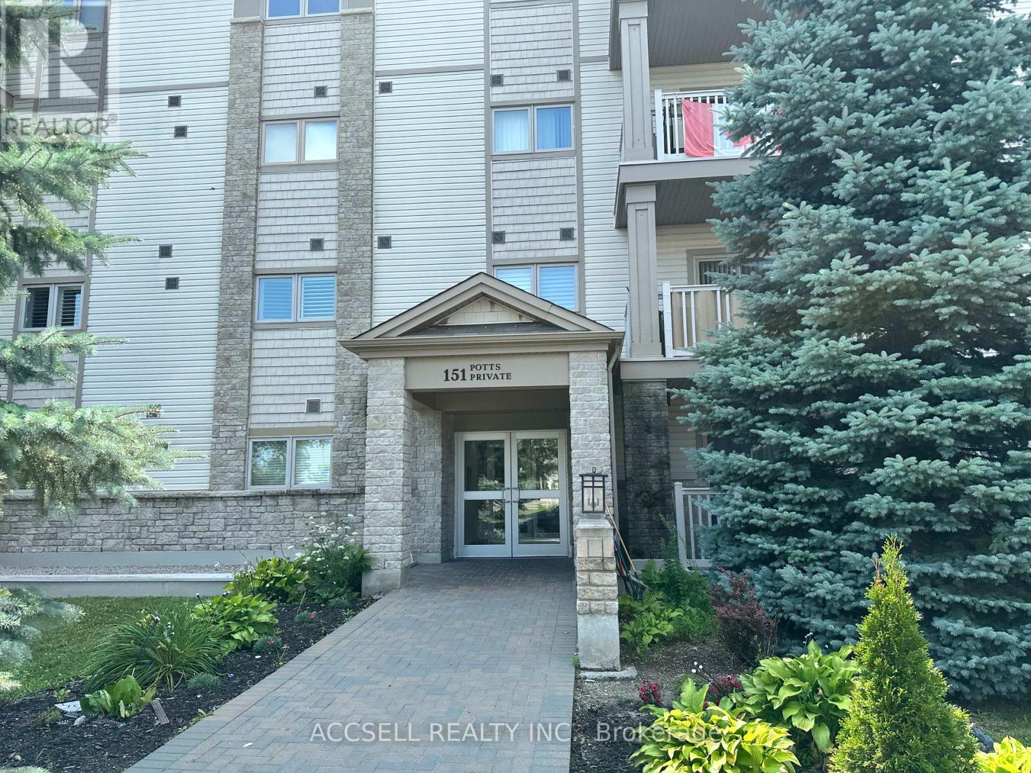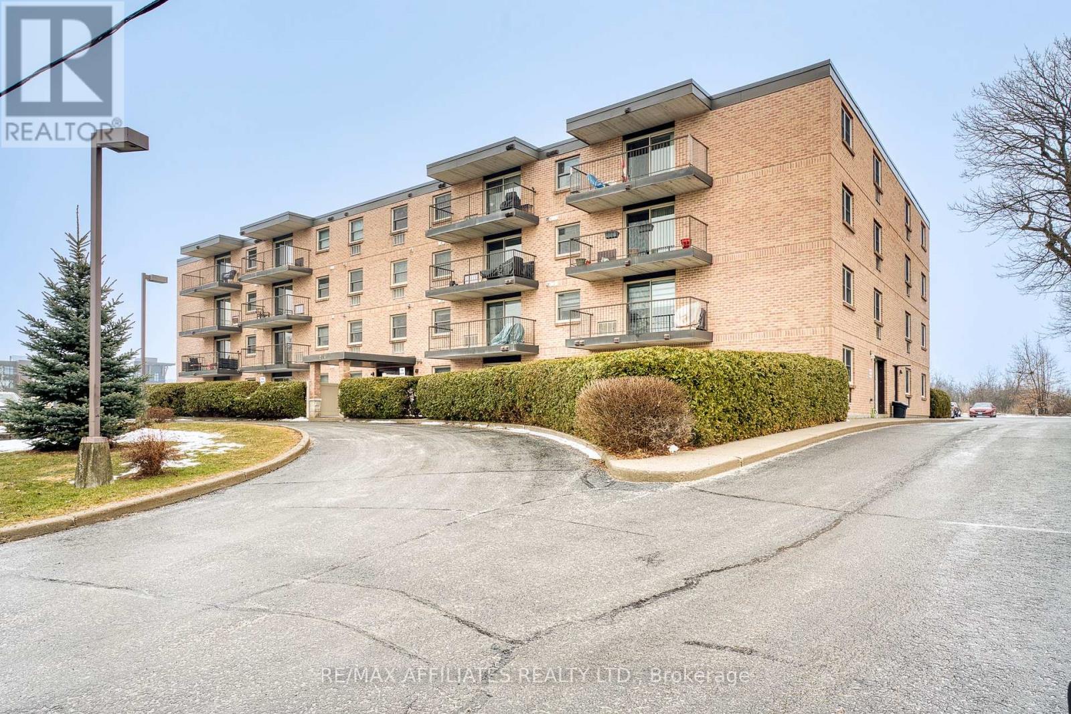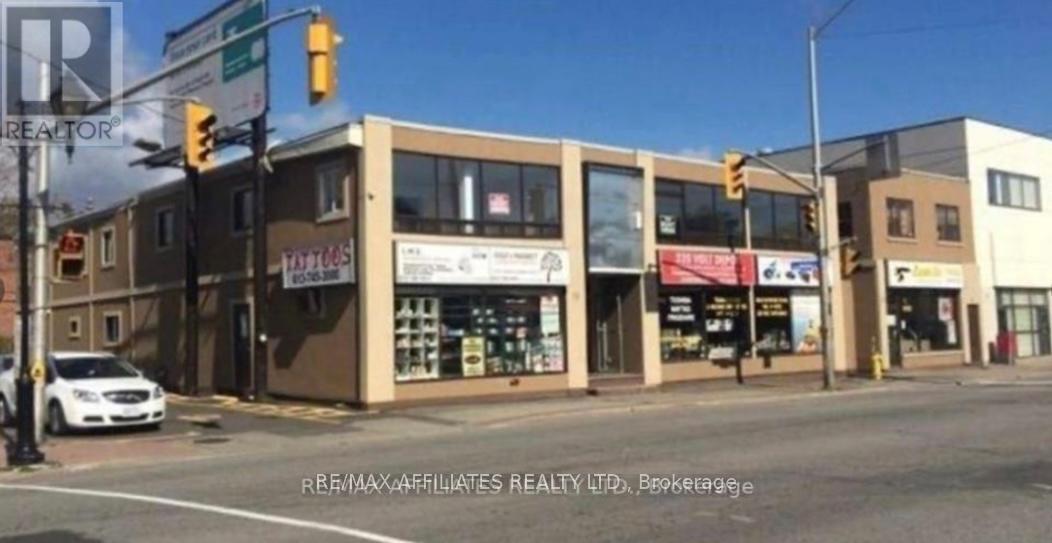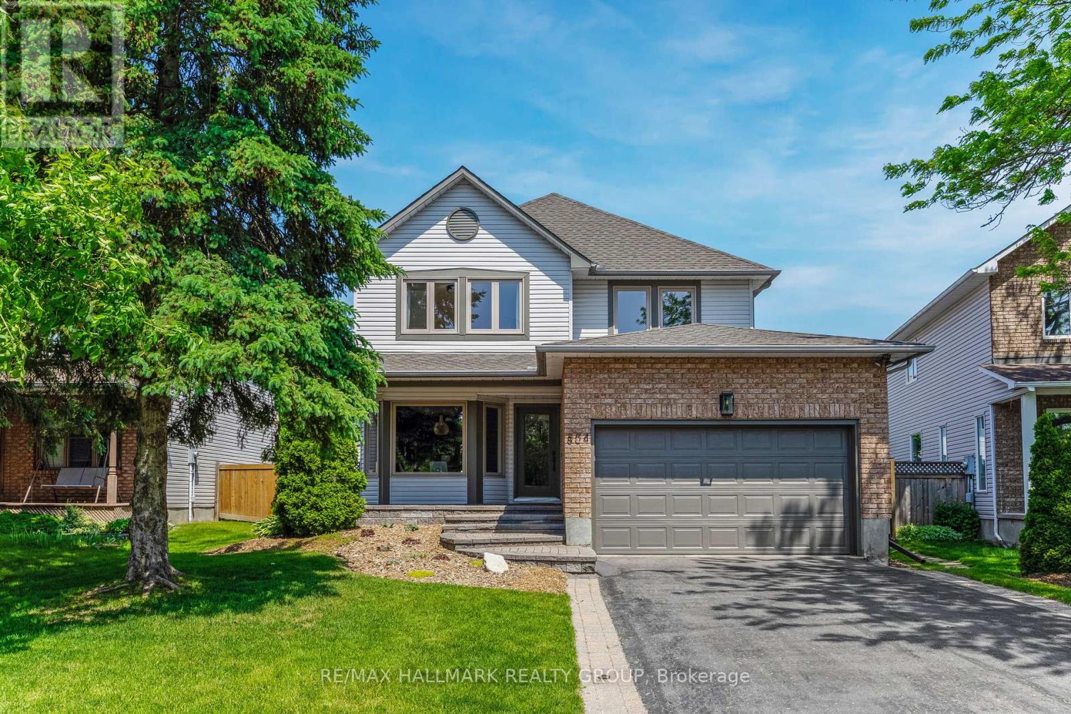827 - 349 Mcleod Street
Ottawa, Ontario
Here is your chance to live in one of the most sought-after locations in the city! This spacious 1-bedroom, Penthouse suite offers modern living with floor-to-ceiling windows, a large private balcony, and panoramic city views. Comes complete with 1 parking space and a storage locker for ultimate convenience. Inside, you'll find contemporary finishes, an open layout filled with natural light, and a generous bedroom retreat with stunning views. The building delivers top-notch amenities, including a fully equipped gym, stylish party room, BBQ patio, and concierge service. Step outside and enjoy the best of city living, just moments from LCBO, Shoppers Drug Mart, the Byward Market, and Lansdowne Park. Water and heat are included in the condo fees. Available now - move in today and elevate your lifestyle! (id:61072)
Century 21 Action Power Team Ltd.
44a - 802 St Andre Drive
Ottawa, Ontario
Welcome to Hiawatha Park. This area is abundant with amenities, transit and expansive nature trails along the river. Facing Open Greenspace, your new 2 bedroom 2 bath home is fully updated. The foyer guides you through your carpet free main level. An ambient fireplace will add to the cool evenings of the coming days. Updated lighting compliments the space. An expanded kitchen with abundance of storage and prep space will serve well. Bright south facing windows throughout ( all new windows being installed 2025)This level is well served by a 2pce powder room and built in closet. Downstairs, on brand new carpet Aug 2025 (never lived on) will welcome you with a guest/family sized 2nd bedroom with Armoire and bright windows. The Plus-sized Primary bedroom boasts a true walk-in closet and south facing window, not facing a parking lot. The main bath is crisp and clean and this level also houses your full sized laundry room. Outside, you can enjoy your exclusive use terrace and garden. Kids can enjoy the park play structure in the centre of the complex and splash away the summer in the well maintained pool. Steps outside and head north to the river and NCC nature and bike trails making this a fantastic choice as a new home. Plenty of Visitor parking for guests. Pets are permitted (id:61072)
Royal LePage Performance Realty
304 - 98 Richmond Road
Ottawa, Ontario
If you're seeking a hip, vibrant, and ultra-convenient lifestyle, this condo is a must-see! Steps to Westboro's trendy spots and minutes to Ottawa River trails, this home combines city living with a touch of nature. This 1 bedroom, 1 bathroom condo features a versatile den which is ideal as a guest room, TV lounge, or dedicated home office. With 9-foot ceilings, sleek modern finishes, hardwood flooring, quartz countertops, and stunning views, this unit epitomizes contemporary condo living. The kitchen is designed with style and functionality in mind, featuring rich dark cabinetry, feature cabinets, a glass tile backsplash, pot lights, stainless steel appliances, an integrated dishwasher panel and a breakfast bar. The living area flows onto a private balcony overlooking a historic convent and lush greenery, a truly unique and serene view for city living. The bedroom includes sliding frosted glass doors, giving you the option of privacy or a more open concept layout. The cheater ensuite boasts a large sink, quartz counters and a spacious glass shower. Included with the unit is an underground parking spot and a storage locker. On top of the stunning unit, the amenities at QWest are second to none! The most impressive is the rooftop terrace with 360 degree views of Ottawa, BBQs, dining spaces with river views and lounging spaces. The amenities also include multiple gyms, a large party room with a game centre and kitchenette, theatre room, secure bike storage, and even a pet grooming station. Located centrally, you can get to almost any part of Ottawa in under 25 minutes with quick access to the 417. This is your chance to live in the heart of Westboro, where everything is at your doorstep including grocery stores, trendy restaurants, bike paths, river access, the LRT, and more. (id:61072)
Royal LePage Integrity Realty
110 - 151 Potts Private
Ottawa, Ontario
Calling all First Time Homebuyers and Investors. Welcome to 110, this 2-bedroom 2 bathroom is situated on the main floor of a highly desired building in Orleans. Layout is accessible and a spacious open concept. Extend your dining onto your enclosed patio on those beautiful mornings and enjoy your massive walk-in pantry for ample extra storage. The primary bedroom features a bright 4-piece ensuite. This unit is bright and full of opportunity. Property is being Sold "As-Is Where-Is". (id:61072)
Accsell Realty Inc.
4772 Abbott Street E
Ottawa, Ontario
Welcome to 4772 Abbott Street East. A True Gem in located in Stittsville's desirable family oriented neighborhood! This stunning home is great for families seeking a main floor living space or are looking to consider an in law suite option ! Featuring 3 bedrooms plus loft on the 2nd level, main floor office and 4th bedroom in the lower level ! ( 2nd level loft can easily convert to a 4th bedroom as per original builder model plan option) Step into over $70,000 in high-end upgrades in this stunning single-family home, perfectly positioned with no front or rear neighbors offering ultimate privacy. The inviting foyer opens into a versatile den ideal for a home office or a cozy second living area. Enjoy the warmth of luxury laminate flooring throughout the main level, leading into a bright, open-concept kitchen, dining, and living space. The kitchen is a chefs delight, boasting quartz countertops, extended cabinetry, stainless steel appliances, and a stylish central island. Relax by the cozy gas fireplace in the family room while taking in the serene backyard views through oversized windows. Upstairs, a spacious loft offers the potential for a fifth bedroom. The primary suite is your personal retreat, complete with a walk-in closet and a spa-like ensuite featuring a soaker tub. Two more generously sized bedrooms, a full bathroom, and laundry room round out the second floor for maximum convenience. Enjoy the large rec room in the newly renovated basement, offering a fourth bedroom and an additional full bath. Request your personal private tour today ! (id:61072)
Avenue North Realty Inc.
3040 Travertine Way
Ottawa, Ontario
Welcome to this beautifully maintained, east-facing 4-bedroom home, ideally located in the heart of Half Moon Bay with no rear neighbors for extra privacy! This home offers a modern lifestyle with convenient access to top amenities including Costco, Minto Recreation Centre, highly regarded schools, golf courses, shopping plazas, and everything else Barrhaven has to offer. Step inside to a welcoming foyer that flows into a formal dining area and a spacious open-concept kitchen and family room perfect for both everyday living and entertaining. The home features stylish modern touches such as granite countertops, stainless steel appliances, sleek light fixtures, hardwood staircase, and a fully finished basement ideal for a home office, recreation, or hosting guests. With a blend of tile, hardwood, and wall-to-wall carpet flooring throughout, this home is as comfortable as it is elegant. Once you walk through the door, you'll feel right at home! (id:61072)
Royal LePage Team Realty
1016 Eider Street
Ottawa, Ontario
Welcome to this beautiful 3-bedroom, 2.5-bathroom townhouse located in a fast-growing and prestigious community. Situated on a premium lot with no rear neighbours. The main floor features an open-concept layout with a spacious kitchen, living, and dining area, perfect for entertaining and filled with natural light from the large rear windows. Enjoy cooking in the beautifully upgraded kitchen equipped with stainless steel appliances, quartz countertops and ample counter space. Upstairs, you will find a generous primary bedroom with a 3-piece ensuite, along with two additional well-sized bedrooms. A convenient second-floor laundry room. The fully finished basement provides extra living space ideal for a family room, home office, or recreational area. Conveniently located near the Stage 2 LRT , the new elementary school, the future Riverside South Secondary School (opening in 2025), and several parks.Renovation is taking place now. Showing will resume after September 22ed. (id:61072)
Home Run Realty Inc.
13928 Connaught Road S
North Dundas, Ontario
Beautiful 2 storey, 3 bedrooms, 2 full bath home on lovely 1+ acre lot. The main floor has TONS of living space including a living room, dining area, big kitchen, family room and a recently renovated full bathroom. All new in the last 5 years: new tub/reno of main floor bath & sump pump line (2025), hot water tank (2023), updated water filtration Culligan system (2021/2022) and 2 window wells replaced (2020). Stunning large yard with lots of room for play and a convenient storage shed. This home is set well back from the road with lovely landscaping and mature trees making it totally private. Only minutes away from all amenities in several nearby towns and villages. A definite must see!! (id:61072)
Right At Home Realty
307 - 206 Woodward Street
Carleton Place, Ontario
Investment or Owner opportunity! Whether it is yourself or your Tenant, experience the pinnacle of comfort in this 2-bedroom, 1-bathroom condo. Featuring a spacious balcony, well maintained laminate flooring, and freshly painted, this home is perfect for relaxation and quiet living. The building features updated elevator access and has undergone extensive upgrades, including new heat and air conditioning unit, roof and windows within recent years. Located in a quiet building with elevator access, this condo is ideal for anyone seeking convenience and vibrant town living filled with cafes and parks. Well taken care of Fridge, Stove, Dishwasher and Washer & Dryer included (id:61072)
RE/MAX Affiliates Realty Ltd.
23 Montreal Road
Ottawa, Ontario
GREAT OPPORTUNITY FOR RUNNING DAYCARE CENTER. Urban location in the heart of Vanier. This successful daycare maintains a high standard. It is situated in one of Ottawa's busiest neighbourhoods. Their great reputation has resulted in most desired spot. This location sees a lot of pedestrian and vehicle traffic. This fantastic neighbourhood also hosts sporting events, entertainment places, and universities. This property attracts customers from both local residents and the office, retail, and leisure employees who work nearby. 4 parking spots available at 338 Dundas. Do not approach staff. (id:61072)
RE/MAX Affiliates Realty Ltd.
2303 Edward Kidd Crescent
Ottawa, Ontario
Charming 3-Bedroom Detached Bungalow on Expansive Private Lot. Tucked away on a quiet cul-de-sac, this spacious 3-bedroom detached bungalow sits on a massive, fully hedged lot, offering exceptional privacy and space. Whether you're looking for room to grow, a quiet retreat, or functional workspaces, this property has it all. Inside, you'll find a generously sized living room featuring a cozy gas fireplace, perfect for relaxing evenings or entertaining guests. The large eat-in kitchen provides plenty of space for family meals and gatherings, with room to customize or expand. Step outside to an extensive covered patio, ideal for year-round outdoor living and enjoy the peace and quiet of your private backyard. The home also features some brand new windows, adding both natural light and energy efficiency. Car enthusiasts and hobbyists will love the attached double garage as well as the 23' x 21' detached garage/workshop, offering endless possibilities for storage, projects, or even a home-based business. This is a rare opportunity to own a well-maintained home on a truly impressive lot in a private, sought-after location. (id:61072)
Coldwell Banker Sarazen Realty
804 Adencliffe Drive
Ottawa, Ontario
*Open House this Sunday, September 14th , 2:00-4:00 PM* Welcome to 804 Adencliffe Drive - beautifully maintained 2-storey detached home in the Heart of Fallingbrook. As you walk through the front door, you're greeted by a spacious foyer w/ a large closet-ideal for organizing all the daily essentials. Main floor flows w/ rich hardwood flooring, leading you into a bright & inviting living room. Large windows fill the space w/ natural light & give you a lovely view of the oversized backyard, while the cozy fireplace adds just the right touch for family nights. Open dining area features a sliding door that leads directly to the backyard deck. And speaking of the backyard, you'll love the mature trees that offer natural shade & privacy, along w/ large deck that's ideal for relaxing. Kitchen is designed w/ everyday life in mind. It offers a generous eat-in area w/ charming bay window, and a functional layout that connects seamlessly with the rest of the main floor. You'll find granite countertops, an abundance of custom solid maple cabinetry crafted with millwork detail, and stainless-steel appliances. Upstairs, the hardwood flooring continues and brings you into a bright, spacious primary bedroom that feels like a retreat. It features a walk-in closet & luxurious ensuite w/walk-in shower, soaker tub, double sinks w/elegant marble countertops over solid maple vanity cabinets & plenty of room to unwind. Two additional bedrms are both filled w/natural light, each w/ their own closet & easy access to the full family bathroom. The finished basement offers endless possibilities. Whether you're envisioning a rec room, gym, home theatre, or play space, the layout is ready to adapt. There's also a dedicated storage area w/laundry space. With an oversized garage and four more parking spots on the private driveway, there's no shortage of room for vehicles, guests, or your growing family. Located just minutes from parks, trails, schools, shopping centres, restaurants, and more. (id:61072)
RE/MAX Hallmark Realty Group




