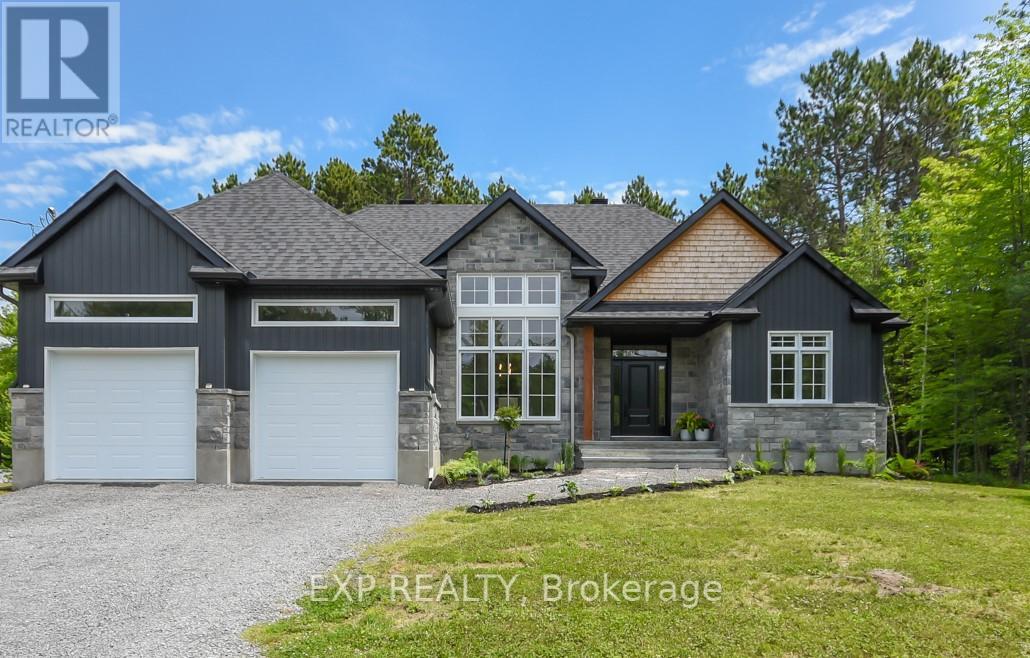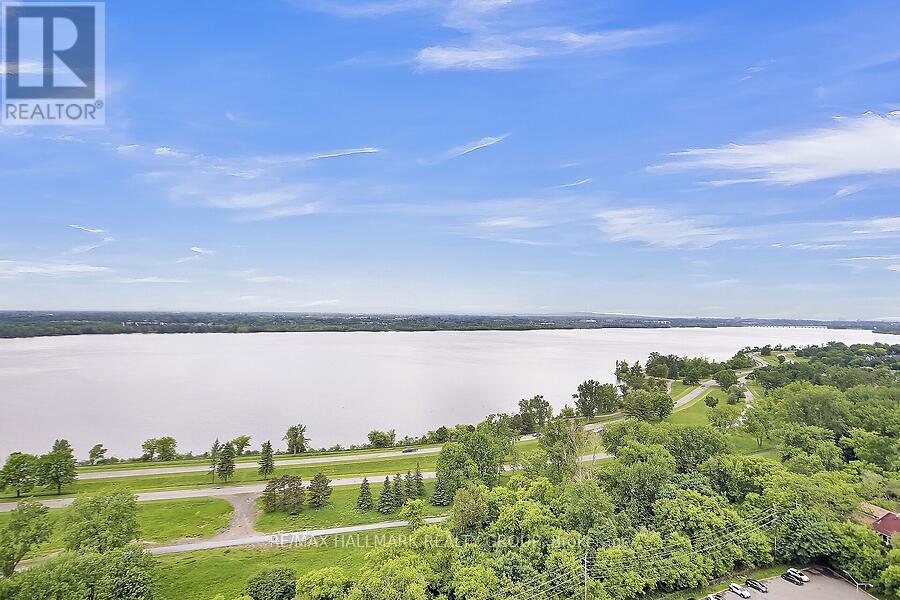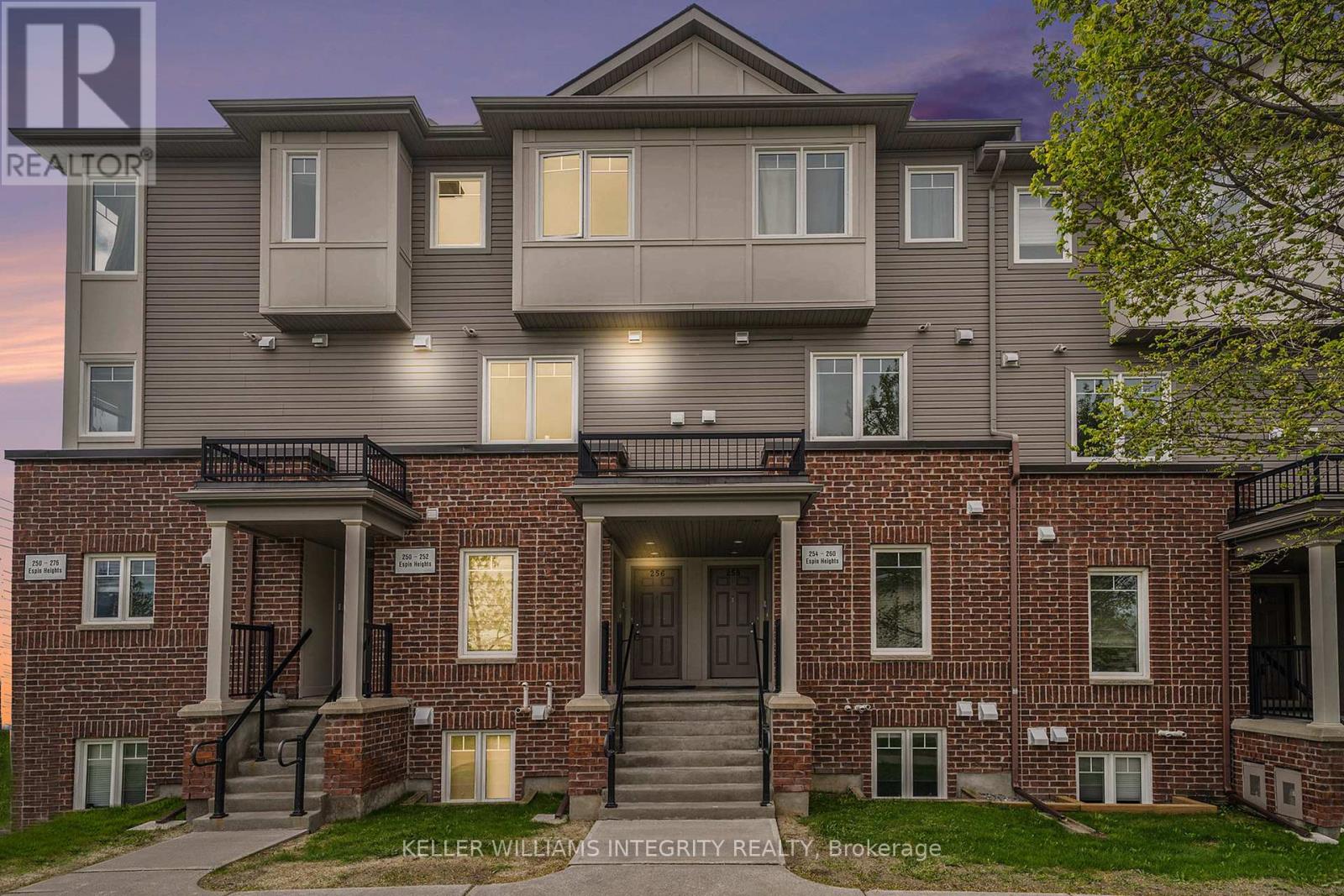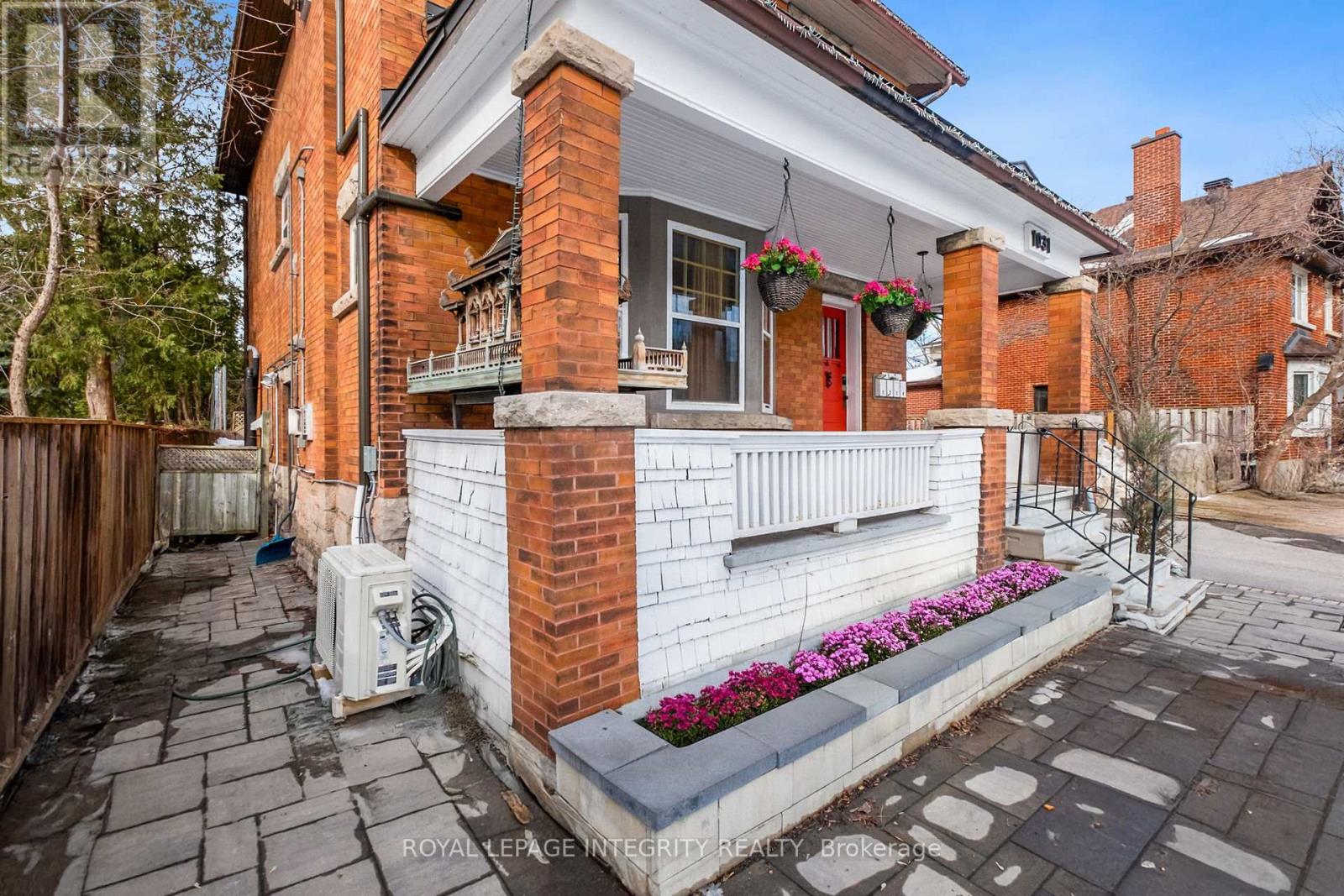1579 Rollin Road
Clarence-Rockland, Ontario
Welcome to Your 2023 Custom Dual-living Design home built Ideally for in-law suite or rental income! This stunning home is thoughtfully designed for extended family living, featuring two full master bedroom ensuites, each with their own kitchen and living areas one on each level! Step into the inviting foyer adorned with rich maple hardwood floors, leading to a sleek, modern kitchen with custom cabinetry, waterfall quartz countertops, a pantry, and a large island with seating perfect for gathering leading to upper deck. The dining area boasts soaring 14' vaulted ceilings, while the spacious living room features an eye-catching gas fireplace for cozy evenings. The main floor master suite is a private retreat, complete with heated floors, double sinks, a standalone soaker tub, and a walk-in shower. Two additional bedrooms on this level are generously sized and separated by a full family bathroom. Downstairs, the bright walk-out level includes the second master suite with its own bathroom & walk-in closet, a quaint second kitchen, a dining and living area with a second gas fireplace, a den, and ample storage space. Enjoy outdoor living, relaxing and entertaining in the private backyard offering; a shaded patio, firepit area, and mature trees backing onto neighboring property with Cobb's lake creek. Additional highlights: High-speed Bell Fibe internet. Extra insulation for enhanced energy efficiency. Charming small town community with top rated elementary school & park area. A rare and versatile home perfect for multi-generational families or those seeking income potential with in-law capabilities. Don't miss your chance to view this one-of-a-kind property! 24-hour irrevocable on all offers. (id:61072)
Exp Realty
56 Ryeburn Drive
Ottawa, Ontario
Fabulous, rare waterfront opportunity available! Situated in a very small private and unique enclave of individual homes surrounded by mature trees, this thoughtfully maintained waterfront bungalow offers approximately 100ft of waterfront along the scenic Rideau River. Enjoy breathtaking sunsets on a highly sought after waterfront property. A blend of tasteful updates and timeless comfort, the home presents a bright, welcoming interior that seamlessly embraces its natural surroundings. Large windows throughout the main living areas provide beautiful water views at every turn.The layout flows effortlessly from room to room, with four bedrooms, three bathrooms, and a main floor office. Hardwood flooring runs throughout the principal areas, while natural gas and wood-burning fireplaces, French doors, and recessed lighting add warmth and character. The kitchen opens to the breakfast room and features flat-panel cabinetry, a centre island, quartz countertops, and stainless-steel appliances. The finished walkout lower level extends the living space, offering a comfortable and versatile area for family or guests. Outside, the landscaped backyard is designed to enhance the waterfront setting, with mature trees framing the beautiful outdoor retreat. The space includes a large entertaining deck, patio, and an inground pool, all positioned to take full advantage of the riverfront. With family-friendly amenities and recreational opportunities just a short distance away, this home offers an exceptional lifestyle. (id:61072)
Royal LePage Team Realty
410 - 1081 Ambleside Drive
Ottawa, Ontario
Rarely offered, originally a 3 bedroom converted into 2 large bedrooms. The perfect height - there is a beautiful view not only of the river but the tree tops. This condo is the largest of condos in the building. A 2 piece ensuite, private balcony enhances the primary bedroom. Den located off the living room offers different uses- office, tv room, guest room, craft room. Whether you are seeking peace or privacy or vibrant social lifestyle, this community offers it all. Residents enjoy a rich calender of activities including craft sessions, bridge, games night, knitting, club gatherings and nightly socials either on the outdoor patio or in the cozy lounge. First class amenities include an indoor salt water pool with adjacent sauna and showers in the changing rooms, state of the art fitness center, underground parking with convenient car wash bay, a beautifully appointed party room with full kitchen and dishware available to rent for a nominal fee. Condo fees offer unmatched value covering: High speed internet, cable, heat, hydro, water, Dogs below 25 lbs are allowed. This building is meticulously maintained with an excellent reserve fund offering peace of mind for future value. Step outside to explore scenic paths along the Ottawa River Parkway, or take a short walk to nearby coffee shops, restaurants, and shops (id:61072)
RE/MAX Hallmark Realty Group
2201 - 1081 Ambleside Avenue
Ottawa, Ontario
Stunning 2-Bedroom Condo with River views and resort style amenities. Welcome to luxury living on the 22nd floor! This beautifully renovated 2 bedroom offers breathtaking views of the river and skyline from a spacious, private balcony that spans the full width of the condo. Step inside to a bight, modern interior featuring high end hardwood floors, uniquely designed, stylish kitchen- prefect for both everyday living and entertaining, stainless appliances, wine rack, built in buffet in dining room. Brand new washroom adds a finished product. Updated light fixtures, doors, all the bells and whistles. Beyond the unit itself, the building is what truly sets this property apart. Whether you are seeking peace or privacy or vibrant social lifestyle, this community offers it all. Residents enjoy a rich calender of activities including craft sessions, bridge, games night, knitting, club gatherings and nightly socials either on the outdoor patio or in the cozy lounge. First class amenities include an indoor salt water pool with adjacent sauna and showers in the changing rooms, state of the art fitness center, underground parking with convenient car wash bay, a beautifully appointed party room with full kitchen and dishware available to rent for a nominal fee. Condo fees offer unmatched value covering: High speed internet, cable, heat, hydro, water, Dogs below 25 lbs are allowed. This building is meticulously maintained with an excellent reserve fund offering peace of mind for future value. Step outside to explore scenic paths along the Ottawa River Parkway, or take a short walk to nearby coffee shops, restaurants, and shops (id:61072)
RE/MAX Hallmark Realty Group
6260 Bank Street
Ottawa, Ontario
Lot For Lease on Bank St allowing Many Uses such as Agriculture-related use, Emergency service, Environmental Preserve and Education Area (id:61072)
Coldwell Banker First Ottawa Realty
256 Espin Heights
Ottawa, Ontario
Priced to sell!! - Welcome to 256 Espin Heights, a well-maintained 2-bedroom, 1.5-bathroom stacked condo located in the heart of Barrhaven. This unit features an open-concept living and dining area with access to a private balcony, perfect for outdoor relaxation. The kitchen offers ample cabinetry, counter space, and a convenient main floor pantry. Upstairs, you'll find two generous bedrooms, additional balcony and full 4-piece bathroom. Includes one outdoor parking space and in unit laundry. Located within minutes of schools, Tucana park, Stonebridge golf club, public transit, shopping, and major Barrhaven amenities at Greenbank/Strandherd. Ideal for first-time buyers, downsizers, or investors. Low-maintenance living in a desirable community! (id:61072)
Royal LePage Integrity Realty
23 Sioux Crescent
Ottawa, Ontario
A MUST SEE! Beautiful 4 bedroom home located on a tree-lined crescent in a quiet, family friendly neighbourhood! Pride of ownership prevails in this stunning home. The home features tons of natural light and an excellent living space with hardwood floors on the main and top floor. Spacious kitchen with lots of counter and cabinet room, and a full sized pantry. All bedrooms are generously sized. Master bedroom has a walk-in closet & full ensuite bathroom with a stand-up shower. Large fully finished basement with rec room, and playroom. Back facing the Okanogan park with a large deck & end-to-end interlocked patio, great for hosting family BBQs! Enjoy summer to the fullest with your very own in-ground pool perfect for relaxing and entertaining. Whether you're hosting weekend BBQs or enjoying a quiet evening swim, this backyard pool offers the perfect escape from everyday life. Within walking distance of bike paths, trails, schools, transit, the Queensway Carleton Hospital. Don't miss out on this opportunity and book your showing today! (id:61072)
RE/MAX Affiliates Realty Ltd.
246 Laurier Avenue E
Ottawa, Ontario
Tired of residential tenants? Invest in a well-maintained multi-purpose building with strong anchor tenants in one of Ottawas premier rental markets - Sandy Hill. This cornerstone opportunity can be the one that carries your entire portfolio, because the owner is able to offer a favourable VTB for qualified borrowers. With 20% down you can cashflow over $2000/month from day 1! This standalone building offers the main floor and basement restaurant / bar with over 3100 sq ft, as well as two 2-bedroom units totalling approx. 1560 sq ft. on the upper floors. NOI approx. 165k, which is a 6.3% CAP rate, which is almost impossible to beat in this area right now. Parking for up to 4 vehicles. Situated close to the Rideau Centre, U of O, Adawe Bridge, Access to 417, 48 hours notice for all showings, and 48 hours notice for all offers. (id:61072)
RE/MAX Hallmark Realty Group
1 - 1031 Carling Avenue
Ottawa, Ontario
Flooring: Hardwood, Flooring: Laminate, Flooring: Mixed, This unique Century home has been retrofit, featuring a 1 bedroom basement apartment, Main main-floor 1 bedroom apartment & upper 2 bedroom apartment, family room loft. Fully renovated & up to code this property has over $300,000 in renovations & upgrades. Reno's were done preserving the architectural nuances in keeping with the original character. 1 Garage included & 2nd exterior parking spot on newly expanded & paved driveway space. New Exterior painting, & stairs to 2nd floor apartment, Front garden retaining wall flowerbed, Newley sodded and fully re-done flower beds. Full new retaining wall in front & along side of newly interlocked walkway to the front door & along front of home to basement apartment side door. Additions include a kitchen & laundry room in the upper apartment, upgraded to 200amp service wired. All plumbing & pipes replaced, a new powder room was added to main floor apartment. All in-unit laundry. (id:61072)
Royal LePage Integrity Realty
621 Spring Valley Drive
Ottawa, Ontario
Welcome to 621 Spring Valley Dr, nestled in the heart of sought-after Bradley Estates! This beautifully upgraded townhome offers a seamless blend of modern design and everyday comfort. Just steps from the new elementary school and child care center currently under construction, this home is ideally situated for both convenience and recreation. Inside, you'll love the thoughtful luxury upgrades and stylish design choices that truly set this home apart. The open-concept main floor features upgraded lighting fixtures, designer finishes, and a spacious, functional layout perfect for entertaining. The home has been freshly painted throughout, and features steam-cleaned carpets for a move-in-ready experience. The kitchen shines with upgraded pendant lighting, a brand-new refrigerator, and ample cabinetry. Subtle touches like sleek screwless wall plates add a refined, modern feel to the entire home. Upstairs, the primary suite boasts a spa-inspired ensuite with a beautifully upgraded bathroom and a generous walk-in closet. Two additional bedrooms and an upper-level laundry room complete the second floor, offering ultimate convenience for busy lifestyles. The finished basement adds valuable living space with a cozy rec room and a brand-new three-piece bathroom perfect for guests, a home office, or additional family use (ideal for movie nights, a teen hangout, or hosting overnight visitors).Step outside to a fully fenced backyard oasis with a freshly painted deck perfect for relaxing evenings or hosting weekend get-togethers. Located close to parks, trails, schools, shopping, and just minutes from all major amenities, 621 Spring Valley offers the perfect balance of luxury, location, and lifestyle. Don't miss your chance to own this turnkey gem in vibrant Bradley Estates book your private tour today! (id:61072)
RE/MAX Hallmark Realty Group
1 - 244 Charlotte Street
Ottawa, Ontario
Welcome to this beautiful and large condo unit that boasts 2 bedrooms, 2 full bathrooms, one parking space, storage locker & in-unit laundry. Located in the very popular Sandy Hill neighborhood, you are within walking distance to the Rideau River, Ottawa University and the Byward market. The kitchen provides an ample amount of cupboard & countertop space and includes a dishwasher. The large living and dinning areas include a beautiful wood fireplace and are perfect spaces for entertaining (yes you have space to entertain your guests in this condo). The primary bedroom includes a full ensuite with a beautiful glass door shower & walk-in closet. The generous sized second bedroom can be very versatile and is perfect for a large home office or guest bedroom as it is situated right next to the 2nd full bathroom. Don't miss out to on the opportunity to own an exceptionally large condo unit in Sandy Hill. (id:61072)
Exp Realty
495 Wentworth Avenue
Ottawa, Ontario
Whether you are upsizing, downsizing, or just looking for a great investment property, this bungalow seems like the perfect fit. The combination of the 3 bedrooms, 2 baths, and a spacious 50 x 100 lot gives you so much flexibility. The original hardwood adds charm and character, and the partially unfinished basement is an awesome space to customize however you like. That lower-level unit option for passive income is just the cherry on top!. Perfectly located in one of the city's most walkable neighbourhoods -15 mins from downtown & 5 mins west of Westboro. Surrounded by greenery and conveniently accessible on foot to almost everything: shopping, grocery, coffee shops, medical/dental, banking, auto, schools, parks, library & year-round recreation along the Ottawa River! Enviable cycling access, steps to Lincoln Fields transit + 2 future LRT stops. Have it all!. This home is a solid option for someone who wants both immediate live-in potential and long-term investment, also it would be ideal for developers that are looking to build detached, semi-detached, or duplex units. Property is being sold as-is, where-is. (id:61072)
RE/MAX Hallmark Realty Group














