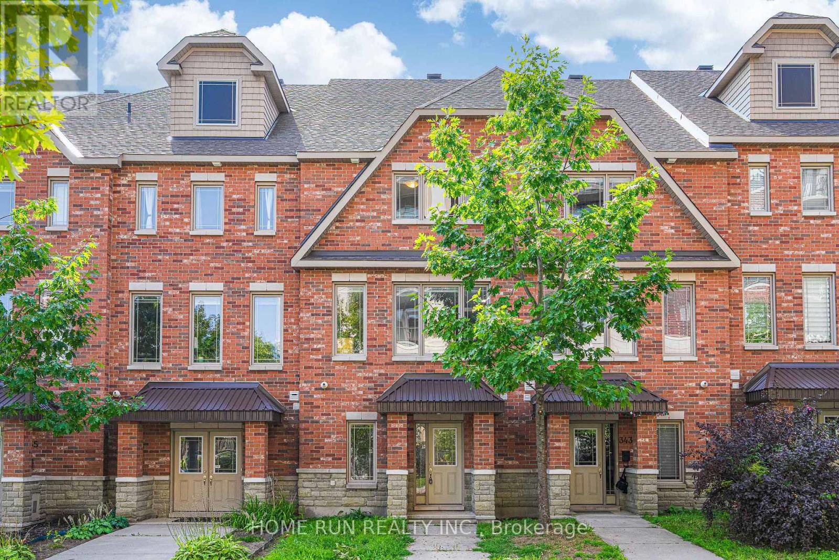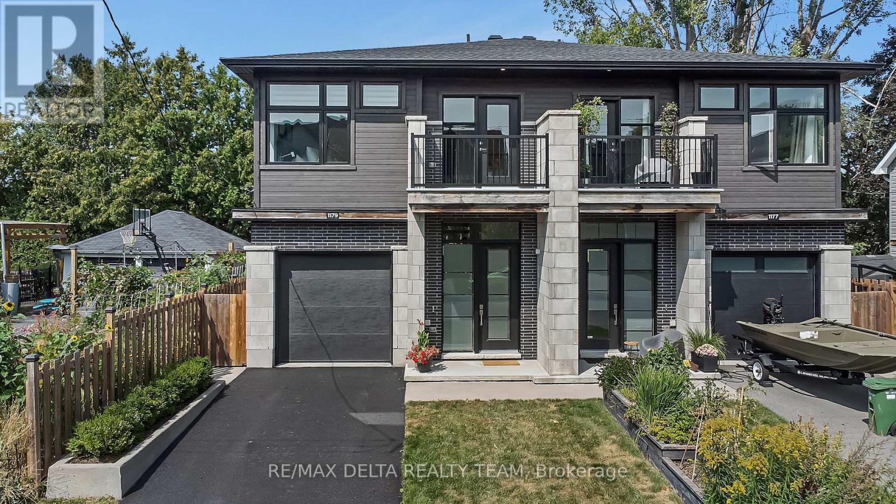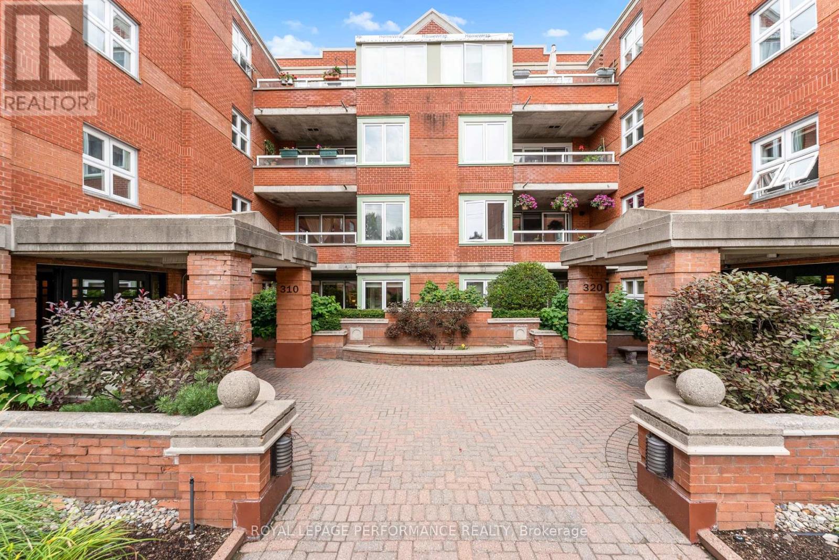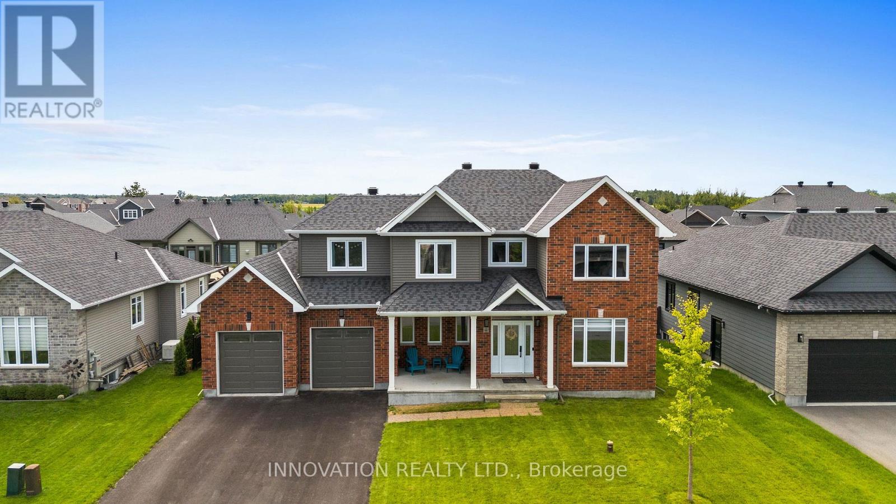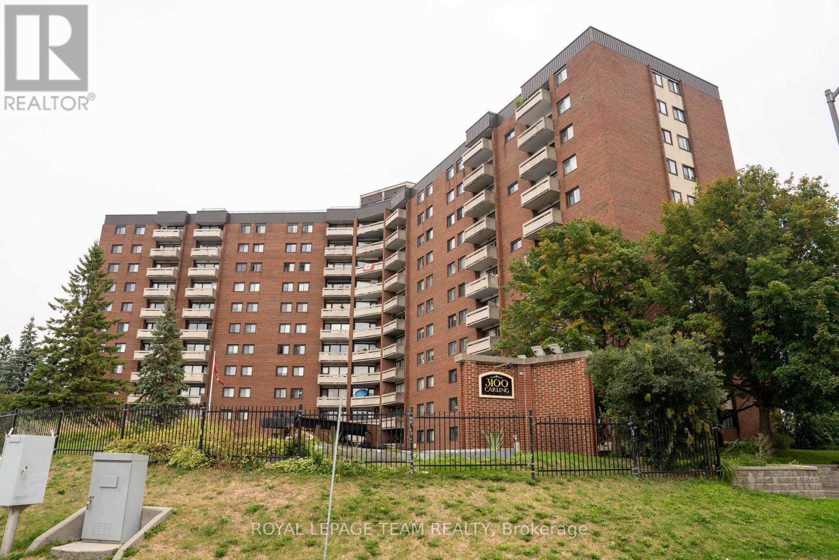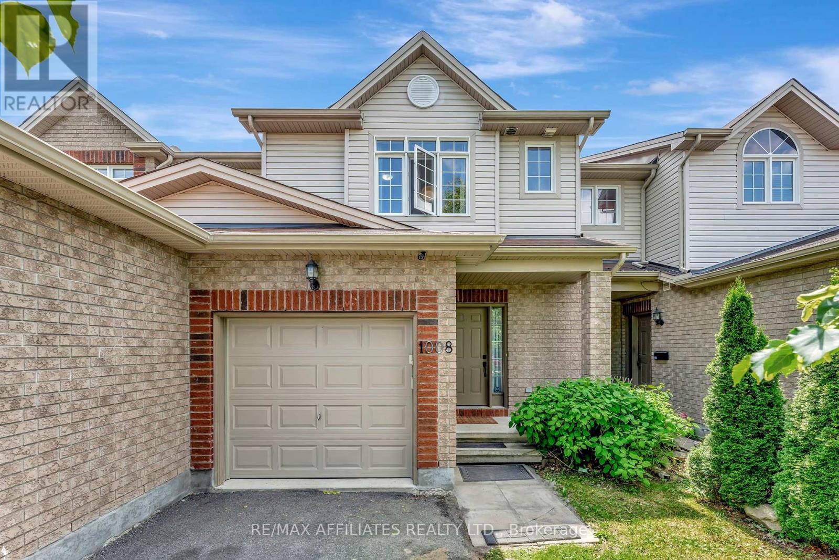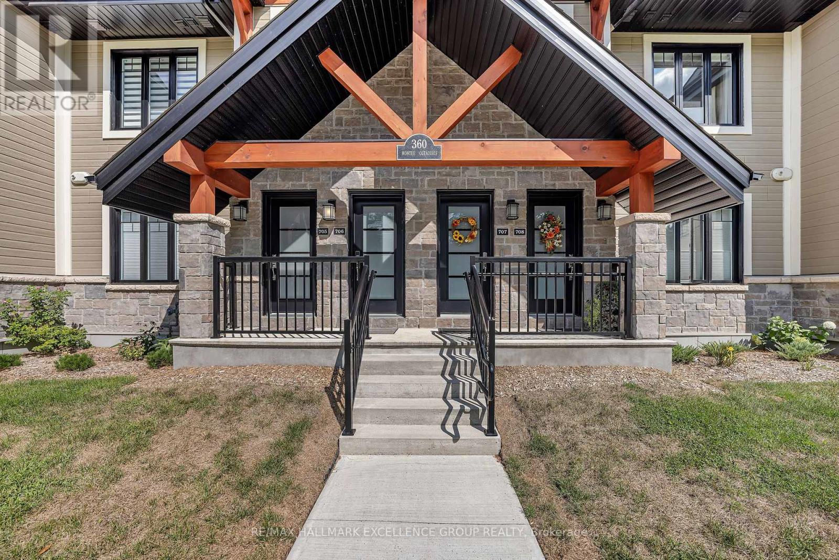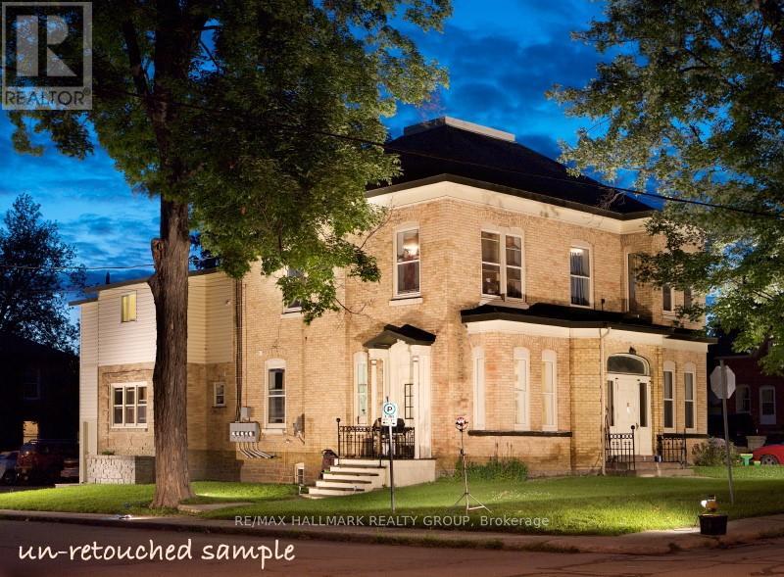347 Leboutillier Avenue
Ottawa, Ontario
Welcome to 347 Leboutillier in the sought-after Carson Meadows community! This bright and spacious 3-level home offers a modern open-concept layout perfect for todays lifestyle. The main floor family room provides flexible living space and can easily be converted into a third bedroom, home office, or den. The second level boasts a stylish open-concept living, dining, and kitchen area, complete with direct access to a private balcony, ideal for relaxing or entertaining. Upstairs, youll find two generously sized bedrooms, each featuring its own private ensuite bathroom and walk-in closet. The second suite also includes a second private balcony, adding even more natural light and outdoor living options. With two balconies, two walk-in closets, two ensuites, and double garages this home offers comfort, convenience, and versatility in a prime central location. just minutes to downtown. Walking distance to a varity of amenities including shopping, parks, Montfort hospital, schools, CMHC and all kinds of resturants. Dont miss the opportunity to call this move-in-ready home yours! At least 48 hours irrevocable for all offers please (id:61072)
Home Run Realty Inc.
18 Falk Avenue
Ottawa, Ontario
Open Houses Saturday Sept 13 and Sunday Sept 14 2-4!! If you have been looking for a warm and welcoming, well-maintained family home in Old Barrhaven- you must see this beautiful home. There are no small spaces for your family here. A coverd porch overlooks the family friendly street. The traditional floor plan welcoms you in with a curved staircase, Living room, Separate Dining room, an Eat-In Kitchen (complete w/modern cabinetry, granite counters and stainless steel appliances) and a lovely family room complete with gas fireplace. All of these spaces have tasteful and extremely well thought out updates. From the paint colour to the lighting to the little details - like removing the original sink in the family room to create an oversized storage pantry on the main floor. There's a main floor laundry/Mud room leading to the backyard and a main floor powder room too. All of your boxes will be checked here. A Primary Bedroom with an Ensuite- and that's not the best part! The best part is the walk-in Closet/dressing room complete with window! There are 3 more good sized bedrooms with large closets and another 3 piece bath. The Basement is partially finished- to maximize the space. Part finished rec room and part Utility/Storage/Workshop. Then there's the yard. Coming through the mud room, you are at the covered portion of the huge deck which extends across the back of the house to the patio doors of the dining room. A well groomed hedge creates full privacy. The entire home is immaculate. If you're looking in this area, you know that this property is located within walking distance of Greenbank Park, Neil Nesbitt Park and in the catchment for some of Barrhaven's best schools. Come see this home for yourself. (id:61072)
Solid Rock Realty
1179 Kingston Avenue
Ottawa, Ontario
This luxurious semi-detached home, offering over 2,500 sq ft, backs onto a serene park and is ideally located just minutes from Downtown Ottawa. It is also within walking distance of the Civic Hospital and the Experimental Farm, blending urban convenience with peaceful surroundings. Step into a beautifully designed open-concept layout featuring soaring 11-ft and 9-ft ceilings, elegant 8-ft doors, and sophisticated trim throughout. The spacious designer kitchen boasts a large quartz island, a Fisher & Paykel appliance package (including a gas range, hood fan, bottom freezer fridge, and dishwasher), and premium cabinetry. It seamlessly opens to the living and dining rooms, which include a gas fireplace, creating an ideal space for entertaining. Enjoy hardwood flooring throughout and oversized windows that flood the space with natural light. The home includes four bathrooms, each featuring modern, high-end finishes. The second floor offers a primary retreat with a private balcony, a walk-in California closet, and a spa-like ensuite with a double vanity, soaker tub, and a glass-enclosed shower featuring a rain head and handheld shower arm. Bedrooms 2 and 3 also feature walk-in closets, and a second-floor laundry room adds ultimate convenience. The fully finished basement includes radiant heated flooring, a spacious family room, a wet bar with an under-mount sink, and a combined wine/beer fridge. It also features a bedroom with a walk-in closet and a full bathroom, making it ideal for an in-law suite, rental unit, or home office with a separate entrance for privacy and flexibility. Additional features include a heated garage, a fabulous modern staircase, and meticulous attention to detail throughout. The adjacent park offers a public pool in the summer and two fully lit hockey rinks for winter evenings. (id:61072)
RE/MAX Delta Realty Team
104 - 310 Crichton Street
Ottawa, Ontario
Lifestyle for sale! This immaculate 2 bedroom, 2 full bath condo residence in sought-after Village Square delivers quality finishing and a timeless layout. Have it all at your doorstep: bustling Beechwood Village, tranquil Stanley Park, river pathways, boutique shopping, some of the city's best epicure and easy interprovincial commuting. Offering comfort and convenience with generous living space in move-in condition, complete with a versatile solarium and verdant courtyard terrace. High function kitchen features induction cooking, sizable pantry and ample cupboard and counter space. Optional interior doors to hall and living/dining allow you the option of either open flow or a more traditional enclosed kitchen design. Inviting primary retreat features a king-sized bedroom, private ensuite and organized walk-in closet. Second bedroom with large closet is highly versatile. Bonus solarium with custom built-in enjoys full western exposure. Patio doors from both great room and the solarium for maximum enjoyment of the terrace. Whether upsizing, downsizing or purchasing for investment you will love the opportunity for bungalow-style living in the heart of New Edinburgh. Have it all! No conveyance of offers without 24hr irrevocable. (id:61072)
Royal LePage Performance Realty
73 Kenora Street
Ottawa, Ontario
This beautifully designed and carefully maintained 5-bedroom, 4-bath home offers the perfect balance of modern comfort and timeless style. Set on a quiet, walkable street, you're just steps from top restaurants, boutiques, specialty food shops, and grocery stores the best of city living with a peaceful neighbourhood feel. Inside, oversized windows flood the home with natural light, creating a bright, welcoming atmosphere year-round. The spacious kitchen is a dream for home cooks and entertainers alike, featuring high-end appliances, generous counter space, and plenty of storage. The thoughtfully designed layout offers large rooms and excellent flow, making it easy to stay organized while still feeling open and airy. Downstairs, a cozy finished basement with radiant-heated floors and luxury carpet provides the perfect retreat during cooler months. Outdoors, the custom-built kitchen complete with a premium Lynx BBQ makes entertaining effortless. The professionally landscaped backyard offers a mix of sun and shade, outdoor lighting, and an underground sprinkler system, giving you a private oasis to enjoy day or night. Practical touches like a two-car garage add to the homes everyday convenience, especially through Ottawa's winters. And while you'll love the peace and privacy, you're only moments from parks, schools, recreation, and some of the city's best amenities. This home is one of those rare finds where location, design, and lifestyle come together beautifully. (id:61072)
Royal LePage Team Realty
65 Bald Eagle Crescent
Ottawa, Ontario
Have you been searching for your dream family home? Welcome to 65 Bald Eagle Crescent nestled in the highly sought-after Richmond Oaks Community!! This beautifully designed 4 bedroom, 3 bathroom home offers just over 2500sqft of living space and was built in 2019. Step through the grand entrance into a main floor designed for both style and function. The custom Chef's kitchen features extended upper cabinets, a large pantry, 8' granite island and 36" stainless gas stove - Perfect for entertaining family and friends! The bright, open layout is complemented by hardwood throughout, massive windows that fill the home with natural light and the convenience of main floor laundry. A custom oversized main closet keeps backpacks, coats and shoes tucked neatly away. The dedicated main floor office (complete with Rockwell soundproofing) offers the ideal space for working from home or any creative hobbies. Upstairs the primary suite is a true retreat, boasting dual walk in closets and a custom designed 4-piece en-suite. Three additional bedrooms and a Jack and Jill style 4-pc main bath, ensure there is enough space and comfort for the whole family. The unfinished basement offers a blank canvas with large windows and a roughed in bathroom, ready to become your dream rec room, gym or guest suite. Outside, enjoy your Red Cedar screened-in porch overlooking a yard big enough for an inground pool! Set on a quiet street just minutes from parks, schools and all the wonderful amenities of Richmond. Book your showing today!! (measurements and floorplans are derived by electronic means) (id:61072)
Innovation Realty Ltd.
118 - 3100 Carling Avenue
Ottawa, Ontario
Welcome to Unit 118 at 3100 Carling Ave. - a perfect opportunity for first-time buyers, downsizers, or savvy investors. This spacious 3-bedroom, 1.5-bathroom ground-floor, corner unit offers a quiet retreat with a rear-facing view. Step inside to a move-in-ready home featuring brand new kitchen, laminate flooring and a fresh coat of paint. The kitchen and bathrooms have durable tile flooring, making them easy to maintain. Your condo fees are all-inclusive, covering every utility bill so you can enjoy worry-free living. The building's extensive amenities truly set this property apart. Residents have access to a fully equipped party room with a stunning rooftop terrace offering incredible views of the Ottawa River. You'll also find an outdoor pool, sauna, fitness center, workshop, games room, and two guest suites for visitors. Additional conveniences include shared laundry on every floor, a bike room, an indoor car wash, and a picnic area with a BBQ and gazebo. The location is unbeatable. Enjoy a short stroll to the Ottawa River, Andrew Haydon Park, and Bayshore Shopping Centre. With highways just minutes away, you have quick access to medical facilities, pharmacies, cinemas, restaurants, and schools. Don't miss out on this fantastic opportunity! (id:61072)
Royal LePage Team Realty
1008 Klondike Road
Ottawa, Ontario
OPEN HOUSE SATURDAY SEPT 13, 2-4PM! Welcome to 1008 Klondike Road, a spacious and well-maintained 3+1 bedroom, 2.5 bathroom freehold townhome nestled in the desirable community of Shirley's Brook in Kanata North. With its open-concept layout, sunny south-facing backyard, and unbeatable location, this home offers the perfect blend of comfort, style, and convenience. Step inside to a bright and airy main floor featuring a combined living and dining space, ideal for both entertaining and everyday family life. The kitchen includes brand new appliances and flows seamlessly into the living area, creating a welcoming space. Upstairs, you'll find three well-sized bedrooms, including a generous primary with ensuite access and ample closet space. The finished lower level adds valuable extra living space, complete with a fourth bedroom or home office, perfect for guests, teens, or remote work. Step out onto your large south-facing deck to enjoy summer BBQs or unwind in the private, low-maintenance backyard. Located in a family-friendly neighborhood close to top-rated schools, parks, walking paths, transit, and Kanata's high-tech hub, this home is ideal for young families, professionals, or savvy investors. The home will also be professionally painted prior to closing. Don't miss your chance to live in one of Kanata's most sought-after communities book your showing today! (id:61072)
RE/MAX Affiliates Realty Ltd.
207 - 1750 Marsala Crescent
Ottawa, Ontario
Welcome to this beautifully updated, bright, and spacious home in an unbeatable location right across from the park and recreation centre, with groceries, pharmacy, and everyday essentials just a short walk away. Freshly painted throughout, this home offers a smart, well-designed layout. The inviting living room features a cozy wood-burning fireplace, perfect for winter evenings, and flows seamlessly into the dining area with space for an office nook. The kitchen has been refreshed with updated counters, backsplash, and flooring. Upstairs, the large primary bedroom includes a built-in wardrobe, while the updated bathroom adds a modern touch. The lower level provides a versatile recreation room, a generous laundry area, and ample storage space, ideal for growing families or those in need of extra room.Enjoy outdoor living with a private balcony and small yard, while the well-managed community offers resort-style amenities including an outdoor pool, tennis court, sauna, and fully equipped gym. Perfect for first-time buyers, downsizers, or investors, this move-in-ready home combines comfort, convenience, and lifestyle in one exceptional package. (id:61072)
RE/MAX Hallmark Realty Group
707 - 360 Montee Outaouais Road
Clarence-Rockland, Ontario
Live where leisure meets luxury at Domaine du Golf, an exclusive community nestled on the prestigious Rockland Golf Club. Overlooking the 1st fairway East from your balcony and the 3rd hole South from your front door, this stunning 2-bedroom condo offers not only a beautiful home but also a vibrant, active lifestyle.Designed for comfort and function, the open-concept living space features efficient and cozy radiant floor heating, premium engineered hardwood floor&porcelain tile over concrete construction for peace and quiet. The kitchen is a true centerpiece with its oversized island with double storage, pantry w/ rolling shelves, full-length built-in buffet ,glass accent doors and elegant undermount lighting. The living rooms electric fireplace adds warmth and charm,while thoughtful touches like automatic closet lighting and scuff proof entry walls reflect the attention to detail.Your private 3-season east-facing balcony is perfect for morning coffee in the sun, with a motorized screen & customizable permanent lighting creating year-round enjoyment. Past 10:30 am, the shade keeps the space comfortable and ideal for relaxing after a round of golf or an afternoon walk while screen can be lowered for clearer view when not needed.The primary suite offers room for a king sized bed while the second bedroom is perfect as a guest room or home office.Pax system can be removed .Additional highlights:six high end appliances, custom TV rack,EV rough-in in the garage, and two parking spaces (interior #7 and exterior #13 ;exterior can be sold separately).Condo fees: $380 + $20 for ext.parking. Domaine du Golf is about more than just a home, its a community with friendly neighbors, endless panoramic fairway views, and access to a 27-hole championship course invite you to embrace an active lifestyle.This unit has been improved with over $75,000 of upgrades, so selling at major loss.This is where sophistication and recreation meet. Welcome Home to golf course living at its finest. (id:61072)
RE/MAX Hallmark Excellence Group Realty
207 Northcote Drive
Beckwith, Ontario
Welcome to Beckenridge Estates in Beckwith Township. Where country living meets everyday convenience. Just 5 minutes from Carleton Place, this true bungalow, built in 2000, sits proudly on a full acre, offering space, fresh air, and the simple joys of rural life, starry nights, backyard bonfires, and quiet surroundings. This thoughtfully designed 3-bedroom, 2-bath home is perfect for family living. The primary suite includes a large walk-in closet and a private ensuite. The main living space is bright and open, featuring a cathedral ceiling living room with a cozy stone fireplace, and a spacious eat-in kitchen with a central island, ideal for gathering with family and friends. A separate dining room provides the perfect setting for holiday dinners and entertaining. For added convenience, main-level laundry is included. The charm continues outside, where a welcoming front porch is the perfect spot to sip coffee and wave to the neighbours. A double-car garage, partially finished basement, and one-acre lot give you the room and flexibility every family craves. Located just steps from the Beckwith Trails, OVRT, you'll enjoy year-round outdoor recreation right at your doorstep. Snowmobiling, biking, walking, ATVing. Meanwhile, Carleton Place offers excellent schools, a community hospital, a vibrant main street with shops and restaurants, and a welcoming small-town spirit filled with events that bring families together. A home that blends country comfort with modern convenience, this bungalow is ready to be the backdrop for your family's next chapter. (id:61072)
RE/MAX Hallmark Realty Group
22 Maple Avenue
Smiths Falls, Ontario
First Floor Apt Located on Prestigious Maple Avenue Smiths Falls with Southern Exposure, $2000/month + Hydro + Heat. Spacious 2-bedroom apartment (approx. 1,000 sq. ft.) featuring gleaming hardwood floors throughout. Situated on a Quiet Street, yet just one block from Beckwith Street,the main business area, offering convenient access to all amenities. Surface parking available for 2 vehicles. (id:61072)
RE/MAX Hallmark Realty Group


