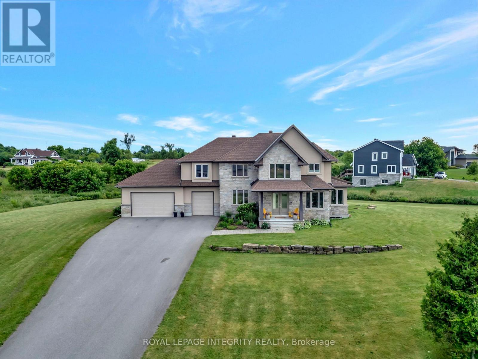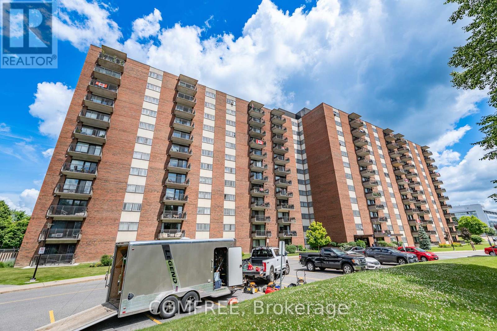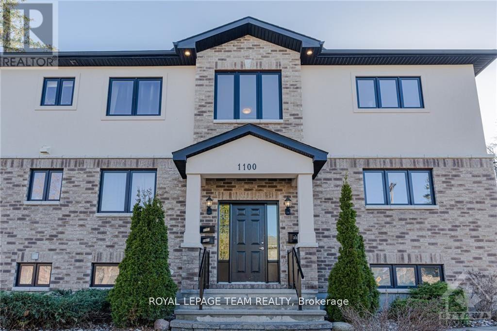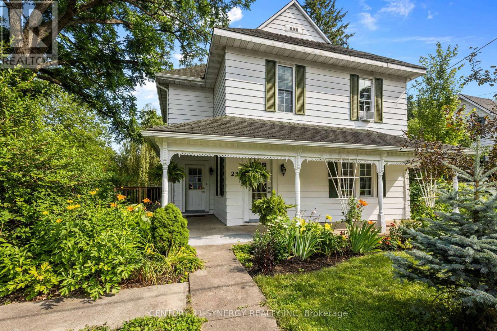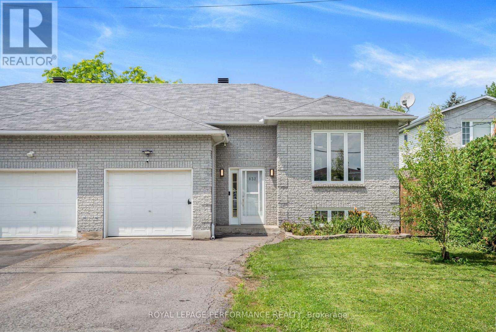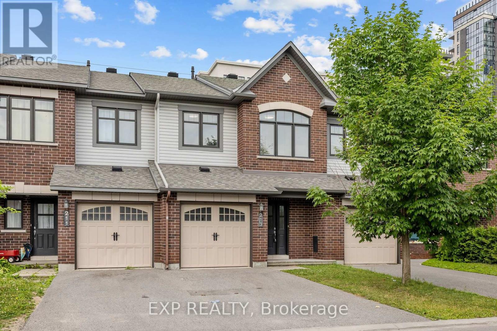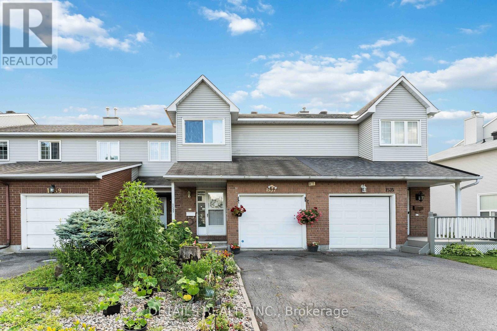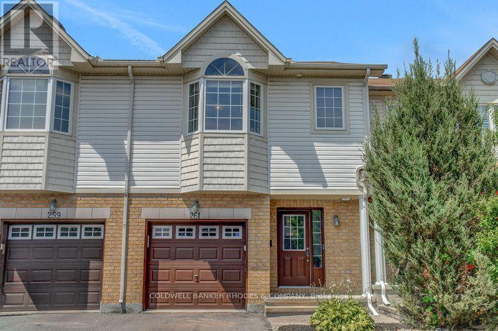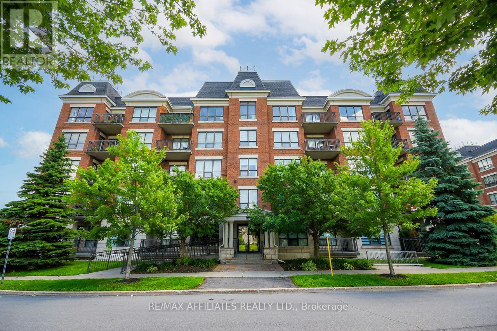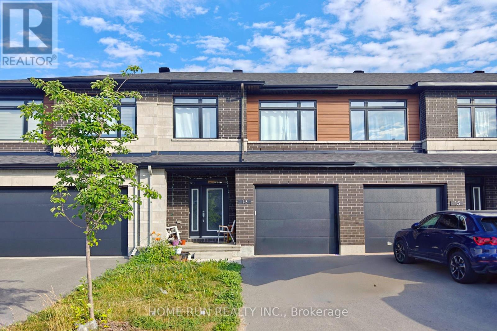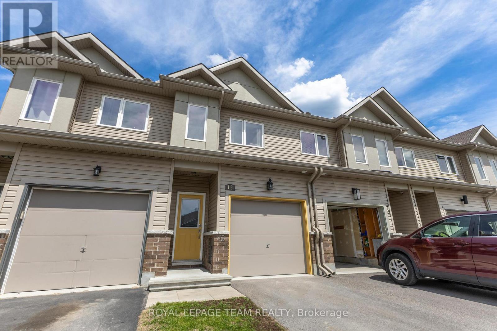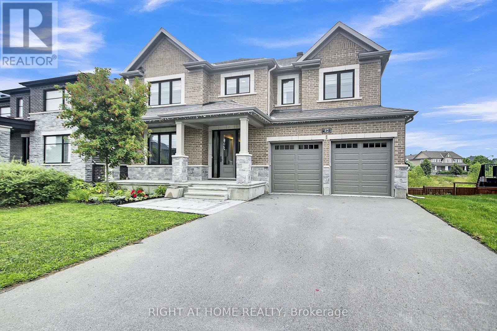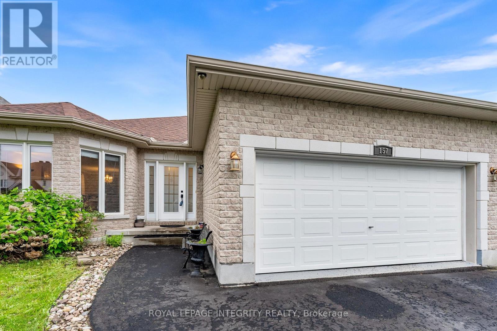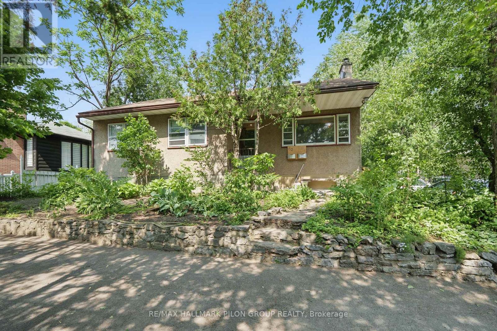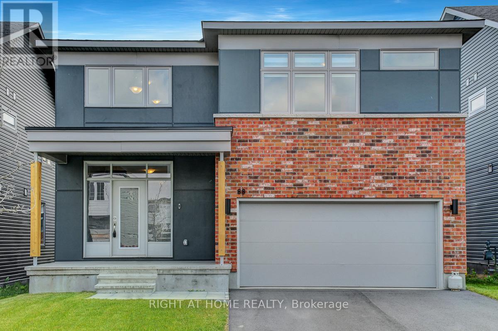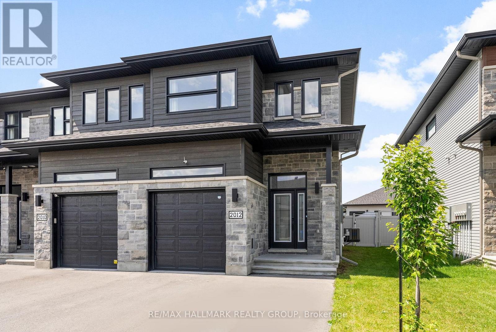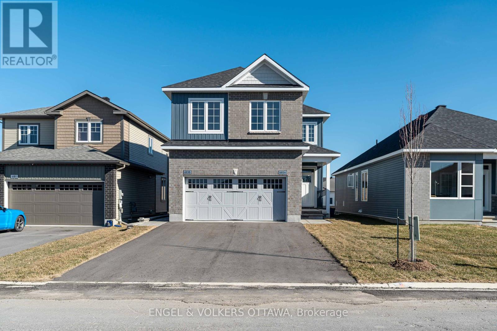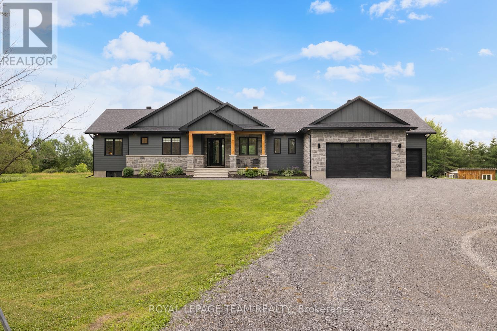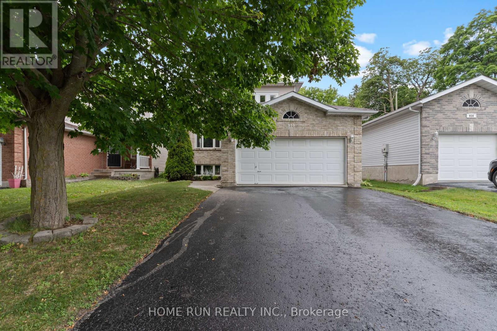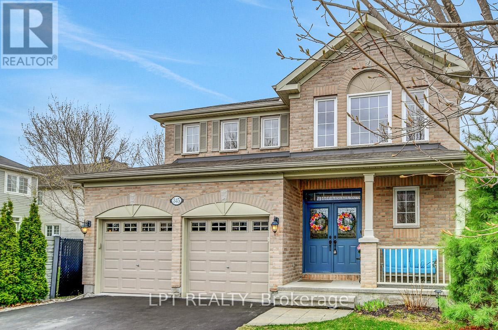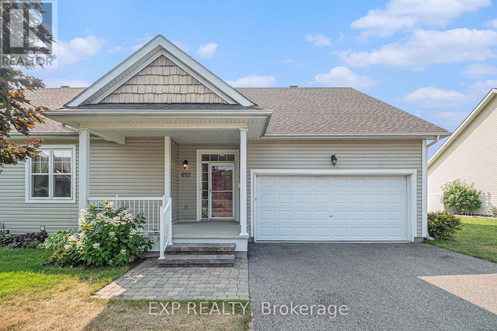117 Dewmont Street
Ottawa, Ontario
SPECTACULAR 3148 sqft custom home on a 2-acre estate lot in the highly sought-after Ridgewood Estates - a community just 10 minutes from Stittsville where luxury listings rarely hit the market.This showpiece residence is a masterclass in craftsmanship, design, and function, blending upscale finishes with a layout tailored for everyday comfort and refined entertaining. From the lush, IRRIGATED landscaping and PAVED driveway to the oversized triple-car garage, every exterior detail has been meticulously planned. Step inside and be immediately impressed by soaring two-storey ceilings, a grand focal staircase, and gleaming hardwood floors throughout both levels. The chefs kitchen is fully equipped with premium appliances and an oversized island, flowing effortlessly into the formal dining room and coffered-ceiling living space with fireplace. A main floor office overlooks the peaceful property, and a large mudroom keeps everything organized. Expansive windows fill every room with natural light. Upstairs, the luxurious primary suite boasts a custom walk-in closet with built-ins to maximize storage and spa-like ensuite. The second floor also features a convenient laundry room, three additional spacious bedrooms and full bath with double sink vanity. The finished lower level offers 9' ceilings, a cozy rec room with fireplace, full bathroom, cold storage and flexible unfinished space for a fifth bedroom, or gym plus direct access to the garage, making it ideal for a future in-law suite. Outdoor living includes a covered porch and a flat, landscaped lot with well and a Clearstream septic, ideally positioned perfectly to allow for future pool installation. Additional features include a Generlink system, EV plug, new furnace and heat pump (2023), and a hot water tank (2025). Private, peaceful, and perfectly located just minutes from amenities this is estate living at its finest. Book your private tour today; this extraordinary property won't last. (id:61072)
Royal LePage Integrity Realty
1680 Fisher Avenue
Ottawa, Ontario
Welcome to this beautifully renovated bungalow on a spacious 60ft x 92ft lot offering the perfect blend of comfort, style, and versatility. Thoughtfully updated from top to bottom, this move-in ready home is ideal for families, professionals, or those looking to offset their mortgage with rental income. The main level features an open-concept layout with a stunning custom kitchen, stainless steel appliances, hardwood floors, modern LED lighting, and a sun-filled living room with a cozy wood-burning fireplace. Three well-sized bedrooms, a stylish full bath, and convenient laundry make everyday living effortless. Patio doors lead to a newly built rear deck (2022) and a private, fenced backyard perfect for entertaining or quiet outdoor enjoyment. The fully finished lower level, with its own private entrance, adds incredible flexibility with two additional bedrooms, a full kitchen (2022), a full bathroom, laundry, and a spacious living/dining area ideal for extended family, guests, or rental potential. With recent updates including a new roof (2017), furnace (2021), AC, updated electrical, newer windows, and flooring, this home offers both peace of mind and long-term value. Complete with a garage, long driveway, and parking for four vehicles, and located minutes from Carleton University, Mooney's Bay Beach, public transit, parks, shopping, downtown Ottawa, and the Civic Hospital this is a perfect opportunity to enjoy elevated living in a vibrant, well-connected neighborhood. *Note: not a legal DUPLEX* (id:61072)
RE/MAX Hallmark Realty Group
302 - 1485 Baseline Road
Ottawa, Ontario
Large fully renovated 2 bedroom condo for sale. New floors, kitchen and bathroom. All done in the last 3 years. Very bright and spacious. There is an indoor and outdoor pool and many other amenities. The condo faces North and has an amazing view - flowerbeds, a park and another pool. The building has lots of activities. (id:61072)
Comfree
1100 Hollington Street
Ottawa, Ontario
Available starting September 1, 2025, this beautifully finished semi-basement unit with private entrance offers exceptional space and comfort for modern living. Boasting 3 generously sized bedrooms and 2 full bathrooms, this home features a separate side entrance for added privacy and independence. The open-concept layout is complemented by elegant hardwood and ceramic tile flooring throughout, providing a sophisticated and low-maintenance living environment. The primary bedroom comes complete with its own private three-piece ensuite bathroom, while the two additional bedrooms share a spacious full bathroom. The unit is equipped with high-end, energy-efficient stainless steel appliances and includes an in-unit laundry area, making daily routines both convenient and efficient. Located in a highly desirable neighbourhood with easy access to Fisher Avenue, Merivale Road, and Carling Avenue, this property falls within the prestigious school boundaries of both Nepean High School and Glebe Collegiate Institute. Families will appreciate the close proximity to W.E. Gowling Public School, parks, public transit stops, and the scenic Central Experimental Farm. Just a short drive to Carleton University, several other educational institutions, grocery stores, coffee shops, fitness centers, gas stations, and a wide range of amenities, this unit is ideal for students, professionals, and families alike. Do not miss out on this fantastic opportunity - schedule your private viewing today! (id:61072)
Royal LePage Team Realty
23 Rideau Street
Westport, Ontario
Welcome to 23 Rideau Street, a beautiful Colonial-style two-storey home nestled in the scenic and sought-after village of Westport. This lovingly maintained property blends timeless character with modern upgrades, offering the perfect space for family living or a relaxing getaway. Step inside to discover a spacious main floor featuring a large kitchen with center island, ideal for hosting and entertaining. The bright dining and living rooms boast stunning hardwood floors, adding warmth and charm throughout. Upstairs, you'll find three generously sized bedrooms, each with ample closet space, and a main bathroom highlighted by a dramatic vaulted ceiling. Enjoy lazy summer days on the wraparound front veranda or unwind on the expansive rear deck overlooking a beautifully landscaped backyard your private outdoor oasis. This home is a rare find in one of Ontario's most charming small towns, just steps from shopping, dining, and Westport's waterfront. Whether you're looking for a forever home or a peaceful retreat, 23 Rideau is ready to welcome you. (id:61072)
Century 21 Synergy Realty Inc
832 St Isidore Street
Casselman, Ontario
Welcome to this charming 4-bedroom, 2 full bath semi-detached home, ideally located in the mature and sought-after neighborhood of Casselman. This open-concept split-level design offers impressive high ceilings and an abundance of natural light. The renovated modern kitchen is perfect for entertaining, while wood, laminate, and ceramic floors flow beautifully throughout the home. Enjoy a private backyard bordered by a mature cedar hedge, providing tranquility and privacy. Perfectly situated within walking distance to parks, schools, banks, and pharmacy-a rare opportunity not to be missed! (id:61072)
Royal LePage Performance Realty
213 Mancini Way
Ottawa, Ontario
Beautiful 3-Bedroom Townhome in the Heart of Barrhaven! Welcome to this beautifully maintained 3-bedroom, 3-bathroom townhome, ideally located in one of Barrhavens most sought-after neighbourhoods. Freshly painted home is move-in ready and full of charm.The main floor features a bright and spacious layout with separate living and dining areas, highlighted by large windows that flood the space with natural light. The galley-style kitchen is equipped with stainless steel appliances, a cozy breakfast nook, and patio doors that lead to a private backyardperfect for summer barbecues or peaceful mornings outdoors.Upstairs, you'll find three generously sized bedrooms, including a large primary suite with a walk-in closet and private ensuite. The fully finished basement offers additional living space, ideal for a family room, home office, or recreation area.Enjoy the convenience of nearby schools, parks, transit, shopping, and the scenic Stonebridge Golf Cluball just minutes away. A fantastic opportunity to own a stylish, comfortable, and well-located home. Book your showing today! (id:61072)
Exp Realty
1537 Briarfield Crescent
Ottawa, Ontario
A Rare Gem in Fallingbrook North, Orleans! Tucked away on a quiet crescent in a sought-after family-friendly neighbourhood, this beautifully maintained freehold townhome backs onto lush greenspace with no rear neighbours, offering peace, privacy & direct access to a scenic walking path. Enjoy the outdoors right from your backyard, w pathways that lead to parks, elementary & high schools, Princess Louise Falls, & the Ray Friel Recreation Complex (arena, pool, soccer fields, fitness centre). You're also within walking distance to FreshCo & Giant Tiger, making daily errands and recreation convenient and accessible. Just a short drive away, enjoy the sandy beaches of Petrie Island, shopping at Place d'Orléans Mall, a seasonal outdoor farmers market, & other major amenities. Commuters will appreciate the easy 5-minute drive to the OC Transpo train station & Highway 174, offering quick access to downtown Ottawa. One of the larger models on the street, w 3 parking spots (1 garage, 2 surface), this 3 BR, 2.5 bath home offers generous space & thoughtful upgrades throughout: stove (2025), fridge (2024), dishwasher (2023), AC (2022), kids windows (2023), other windows (~2010/15), roof (~2015), carpet free main level, new kitchen flooring, freshly painted main level & modern ceiling lights on main floor. The bright & inviting living area features a wood-burning fireplace (no WETT certificate - as is). Upstairs, the spacious primary bedroom boasts a private ensuite, walk-in closet & a bonus sitting area or home office. The finished basement adds a flexible space for a rec room, gym, or additional work-from-home area. Cold room in basement. 3min walk to bus stop. Google Nest (heat/AC). Smart Alarm (wifi cell conection). This is a turnkey opportunity in a safe & quiet neighbourhood, ideal for first-time buyers, families or anyone looking for a perfect blend of nature, comfort, & convenience. View link for additional pictures, 3-D tour & video. Lets make this your next home! (id:61072)
Details Realty Inc.
261 Rolling Meadow Crescent
Ottawa, Ontario
Welcome to 261 Rolling Meadow Crescent. This beautiful 3 bedroom, 3 bathroom townhome is looking for it's next owner and has so much to offer your family. Situated close to parks, schools, shopping, restaurants and so much more, this home and location are certain to impress. With large bedrooms and great open spaces, this is a perfect family friendly home. This wonderfully maintained home has high ceilings throughout, has been recently painted and is great for entertaining. With so much to offer, come and see why homes in this area don't last long on the market. Book your showing for your next home today. (id:61072)
Coldwell Banker Rhodes & Company
317 - 905 Beauparc Private
Ottawa, Ontario
Welcome to Place des Gouverneurs. Location Location Location! Just a short walk to the Cyrville Road O-Train Station, shopping a walk away, restaurants, church, and much more. This condo apartment offers 2 good size bedrooms, 2 full bathrooms, in unit laundry room and storage, a beautiful view and a generous sized covered balcony with a magnificent view. The Kitchen offers ample cupboard space/counters, appliances are all included (6 appliances), central air, 1 indoor parking (P2-17) and 1 locker space#25. Unit in living room included. (id:61072)
RE/MAX Affiliates Realty Ltd.
710 Twist Way
Ottawa, Ontario
This executive Urbandale Discovery Model end-unit townhouse offers a perfect blend of comfort, style, and convenience. Featuring 3 bedrooms plus loft, 2.5 bathrooms, and abundant natural light, this upgraded home is sure to impress.The open-concept kitchen is equipped with high-end stainless steel appliances, a gas stove, granite countertops, a large pantry, and a bright breakfast area. The spacious living and dining rooms feature a cozy gas fireplace and direct access to the fully fenced backyard ideal for entertaining or relaxing. Upstairs, the primary bedroom is a true retreat, boasting soaring 10-foot ceilings, oversized windows, a walk-in closet, and a luxurious 4-piece ensuite. Two additional well-sized bedrooms share a second full bathroom, along with the convenience of second-floor laundry. A computer nook offers flexible space for a home office or reading corner.The finished basement provides a generous family room and ample storage. Located just minutes from shopping, parks, schools, restaurants, and public transit. (id:61072)
Royal LePage Integrity Realty
13 Maize Street
Ottawa, Ontario
Stunning Townhome by Richcraft 3 Bedrooms + 3 Bathrooms, perfectly situated in the family-friendly Mapleton community of Stittsville North. The open-concept main floor features soaring 9 ft ceilings, a spacious and welcoming foyer. Step into the sun-filled Great Room, complete with large windows and a cozy gas fireplace, perfect for relaxing or entertaining. The Chefs Kitchen is a showstopper, featuring an oversized quartz island, stainless steel appliances, extended cabinetry, full quartz backsplash, and a breakfast bar, ideal for both casual meals and gatherings. Upstairs, the smartly designed layout includes a luxurious Primary Suite with a generous walk-in closet and a spa-like ensuite with glass shower and double vanities. Two additional well-sized bedrooms, a convenient laundry room, and a full main bathroom complete the upper level. The fully finished lower level adds even more living space with a large recreation room and extra storage. Premium location just a 5-minute drive to Highway 417, Costco, Tanger Outlets, and Kanata Centrum (Walmart, Loblaws, and more). A perfect blend of space, style, and convenience! Please include proof of income, credit report & photo ID with rental application. No Pets, No Smokers, No roommates. ALL PICTURES were provided by current Tenant. (id:61072)
Home Run Realty Inc.
12 Mona Mcbride Drive
Arnprior, Ontario
Welcome to 12 Mona McBride, a truly exceptional townhouse designed for comfort, convenience, and contemporary living in Arnprior. This home stands out with its incredibly practical layout, featuring two generous primary bedrooms, each boasting its own private ensuite bathroom an ideal setup for families, roommates, or those desiring ultimate privacy. The main floor presents a bright and inviting open-concept design, seamlessly connecting the modern kitchen, dining area, and spacious living room. Adorned with durable and stylish vinyl plank flooring, this level offers both beauty and functionality. A convenient powder room is perfectly placed for guests, while a large patio door floods the space with natural light and provides effortless access to your private backyard oasis. Journey downstairs to the fully finished basement, where even more living space awaits. Here, you'll find an additional large bedroom, a full bathroom, and a versatile family room perfect for entertainment, a home gym, or a quiet retreat. The spacious utility room also houses the laundry area, offering ample storage. Step outside to discover a beautiful backyard retreat. Enjoy warm evenings on the large deck, keep things tidy with the handy storage shed, and revel in the vibrant colours of the beautiful gardens. As an added bonus, you'll love the fruit-producing blueberry bush, offering a delightful harvest right at your doorstep.12 Mona McBride offers an unparalleled townhouse experience, combining thoughtful design with fantastic outdoor living. Don't miss your chance to call this gem home! (id:61072)
Royal LePage Team Realty
720 Pipit Lane
Ottawa, Ontario
$20,000 savings reflected in listing price shown and potentially more for first time buyers with GST program savings! Brand new construction near 416 with 30 day possession. 3 bedroom, 2.5 bath "Abbey" model is move in ready for quick possession in Barrhaven Half Moon Bay area. (Tamarack "Meadows" development) Many of the most popular upgrades and finishes have been built in, with quality finishes throughout. Central air included, as is gas line for BBQ and stove, waterline for fridge and quartz counters throughout, soft close drawers, finished basement family room, 3 piece rough in for future basement bath and more! Designer package "B" installed. Photos and attached video/multimedia tour taken at a model home, so colours and finishes will vary. Appliances, artwork, staging materials not included in actual home listed. Quick occupancy homes are in demand with the Federal government GST Program for first time buyers, so check this one out soon! (id:61072)
Oasis Realty
42 Conch Way
Ottawa, Ontario
Welcome to this exceptional creek-backed multi-generational home in the highly sought-after Mahogany community! This extensively upgraded, move-in-ready property offers approximately 4,660 sq. ft. of finished living space, including 3,550 sq. ft. above grade and a fully finished 1,110 sq. ft. walk-out basement, all with full City and ESA permits. The main floor features 10-ft ceilings in the kitchen and family room, creating a bright, open layout. A formal living and dining room set the stage for entertaining, while the upgraded kitchen with high-end appliances, sleek cabinetry, and designer finishes is the heart of the home. Elegant wood trims and crown moldings add refined architectural detail throughout. Also on the main level, a versatile bedroom/office with a full bathroom is perfect for guests or multi-generational living. The hardwood staircase and large windows enhance the homes luxury feel. Upstairs, the primary suite offers a spa-inspired ensuite and generous closet space. A second bedroom has its own ensuite, while two additional bedrooms share a Jack & Jill bathroom, providing both privacy and convenience for families. The professionally finished walk-out basement features a spacious bedroom, full kitchen, and open-concept living area, ideal for extended family or guests. With direct backyard access and plenty of natural light, it seamlessly connects to the main home. Additional features include upgraded brickwork, lighting, and a 220V outlet for EV charging. Located in a thriving, master-planned community with top schools, highway access, and shopping, this home offers an exceptional lifestyle. (id:61072)
Right At Home Realty
157 Louise Street
Clarence-Rockland, Ontario
Welcome to this stunningly updated bungalow that perfectly blends modern elegance with everyday comfort. Freshly painted and professionally landscaped, this home makes a lasting first impression before you even walk in the door. Step inside to a bright, open concept main floor featuring gleaming dark hardwood floors, a chic living and dining space, and a chef-inspired kitchen with sleek quartz countertops and premium finishes. It's the ideal layout for both entertaining and daily living. Downstairs, the fully finished walk-out basement offers endless flexibility, perfect for a cozy family room, home office, guest suite, or all three. Outside, unwind in your private backyard oasis complete with a spacious deck, mature trees, and a BBQ that's ready for summer grilling. A generous garage adds even more convenience. Nestled in a quiet, family-friendly neighbourhood just minutes from top-rated schools, beautiful parks, and quick highway access to Ottawa, this home checks every box. Don't miss out, this property won't last long. Schedule your showing today! (id:61072)
Royal LePage Integrity Realty
63 Crownhill Street
Ottawa, Ontario
RARE OPPORTUNITY: BUNGALOW WITH A COACH HOME IN BEACON HILL Welcome to 63 Crownhill Street which is a truly one-of-a-kind property in the heart of Beacon Hill. This exceptional offering features not only a well maintained 3+1 bedroom bungalow but also a separately metered, fully detached 1 bedroom coach home tucked away in the expansive backyard. Properties like this are virtually unheard of in this area and present a rare opportunity for savvy investors or families in need of a multi-generational living solution.The main home boasts hardwood flooring throughout the principal rooms on the main level, three generously sized bedrooms, a full bathroom, a large kitchen with a breakfast bar and dedicated living and dining areas. The lower level is partially finished with an additional bedroom, a spacious great room, a separate living area, a 2-piece bath and laundry facilities.Step out to a large deck with a sitting area, ideal for entertaining and follow the landscaped pathway to the standout feature: the coach home, built in 2018. Thoughtfully designed, it offers a bright and functional open-concept layout with living and dining space, a modern kitchen, a full bathroom, in-unit laundry (tucked neatly in the front closet) and a comfortable bedroom.Both units are currently rented to quality tenants, offering immediate rental income. Whether you're an investor looking for strong cash flow in an appreciating neighbourhood or a homeowner seeking a unique setup for extended family or future flexibility, this property delivers.Located in one of Ottawa's most established and accessible neighbourhoods close to schools, transit, parks, shopping (including Costco) and the LRT at Blair Station, this is an investment in lifestyle and future value. (id:61072)
RE/MAX Hallmark Pilon Group Realty
88 Esban Drive
Ottawa, Ontario
5 Bedrooms - 5 Bathrooms - 11' Ceilings Living Room - 18' Ceiling Grand Foyer - "The Oliver" Elevation "C" by EQ Homes. Welcome to Pathways at Findlay Creek- one of Ottawa's most sought-after neighborhoods, known for its family-friendly atmosphere. This is the largest detached model on a 42' lot, offering 2,873 sq.ft. of luxurious above-grade living space, including a RARE main floor in-law suite with Full Ensuite Bath. Just 2 years old - covered under the Tarion warranty. Step into the impressive 18' Ceiling grand foyer, where upgraded hardwood stairs and refined finishes set the tone for the entire home. The Chefs Kitchen features quartz countertops, stainless steel appliances, and abundant storage, flowing seamlessly into the open-concept living are with soaring 11' ceiling and large Dining area. A SPACIOUS mudroom with built-in PANTRY adds everyday functionality with flair. Upstairs, the primary bedroom includes a spa-like ensuite and walk-in closet, complemented by a second bedroom with its own Full Ensuite, Two additional bedrooms, and a third full bathroom. Need more room to grow? The 1,074 sq.ft. basement is already drywalled and taped- ready for your finishing touch bringing the potential living space to close to 4,000 sq.ft. A rare blend of size, layout, luxury, and unbeatable location with top-rated schools, beautiful parks & convenient access to shopping, dining, and transit - this one truly checks every box. Book your showing today! (id:61072)
Right At Home Realty
2012 Berne Street
Russell, Ontario
Welcome to this beautifully upgraded 3-bedroom, 2-storey end unit townhome, perfectly nestled in one of most sought-after growing communities in Embrun. Imagine living surrounded by beautiful parks, scenic walking trails, schools, convenient shopping, and easy access to 417.Step onto the delightful, warm and elegant space featuring continuous hardwood flooring throughout the open-concept living , Dining and kitchen areas. Enhanced by pot lights, this bright and inviting space is perfect for both everyday living and entertaining guests. The kitchen is a true highlight, showcasing quartz countertops, upgraded cabinetry, a stylish backsplash, Gas stove, and modern appliances. The central island with a breakfast bar and Walking Pantry. Through the patio doors, you'll find a private, fully fenced backyard, functional outdoor space perfect for summer barbecues, peaceful mornings, or a safe play area for children. Upstairs, the spacious primary suite awaits, complete with a walk-in closet and a luxurious 3-piece ensuite featuring quartz countertops, Glass Shower. Two additional well-sized bedrooms, a stylish full bathroom with quartz finishes, and a convenient second-floor laundry room offer comfort and practicality for the entire family. The finished lower level provides even more versatile living space, ideal for a rec room, home office, gym, plenty of storage and a dedicated utility area. Additional features include a bright mudroom with inside access to the garage, and the added benefits of an end unit with extra privacy, abundant natural light, and a larger yard. This turnkey home is truly move-in ready! 24 hours irrevocable on all offers as per form 244. (id:61072)
RE/MAX Hallmark Realty Group
683 Fisher Street
North Grenville, Ontario
Introducing The Germaine by EQ Homes a thoughtfully designed 2,119 sq. ft. income home that seamlessly blends luxury living with exceptional income potential. This remarkable property features three generously sized bedrooms, a versatile bonus room, and a standout 614 sq. ft. income suite ideal for generating rental revenue or hosting guests in comfort and style. The main floor showcases a modern kitchen with quartz countertops, gas stove, and sunlit dining area, opening onto a backyard deck perfect for BBQing. The dramatic Great Room impresses with soaring ceilings and a cozy gas fireplace, creating an inviting space for both relaxation and social gatherings. Upstairs, the elegant primary suite is complemented by two additional bedrooms and a convenient second-floor laundry room. The income suite boasts its own private entrance and offers a spacious bedroom, open-concept kitchen, dining, and living areas, a full bathroom, ample closet space, and dedicated laundry ensuring privacy and convenience for tenants or extended family. Situated in the highly sought-after eQuinelle community, residents enjoy an active lifestyle with access to a championship 18-hole golf course, scenic walking and biking trails, and paddle sports along the beautiful Rideau River.(Lot 5-30) (id:61072)
Engel & Volkers Ottawa
3783 Woodkilton Road
Ottawa, Ontario
Custom Bungalow w/ In-Law Potential, Oversized Heated Garage & Ultimate Backyard Privacy! With its moody, architectural façade rich blend of dark board & batten siding, stone & timber this stunning residence makes an unforgettable 1st impression. Set on 2+ acres w/ no rear neighbours, where luxury meets country - Deer wander past the treeline & a dirt bike track stretches beyond the stream. Offering 3 bedrooms + den, this home blends elegance w/ functionality. Soaring 9' & 10' ceilings, 8' doors & wide-plank LVP throughout, it feels open, grounded & elevated all at once. The eat-in kitchen is a showstopper sleek yet warm: quartz, large island, side bar w/ floating shelves & bevy fridge + a dream-worthy butlers pantry. Adjacent living area w/ a 10' tray ceiling is anchored by a tiled fireplace flanked by floating shelves. Indoor/outdoor entertaining flows effortlessly to the rear deck or enclosed back porch. Tucked just off the living space is a glass-doored den w/ closet perfect for a bright home office or guests. The primary suite is a true sanctuary w/ high tray ceiling, 2 walk-in closets & designer ensuite: large glass shower & quartz-topped double vanity. Additional bedrooms at the front of the home are also served by a beautifully appointed full bath. A brilliantly functional back hall houses a powder room, mudroom & designer laundry room w/ upper & lower cabinetry, quartz & sink that makes daily chores feel elevated. Downstairs, the lower level is full of promise: large windows, rough-ins for bathroom & wet bar, partial framing & access to the garage - an ideal set-up for a future in-law suite, income unit or extra living space. The oversized heated garage is a standout extended-height ceilings & double door + a third bay w/ front & rear doors - drive-thru style! Perfectly positioned just mins. to Stonecrest Public School, West Carleton Secondary, Constance Bay Beach & Kanata's everyday amenities, this home is more than a place to live - its a lifestyle. (id:61072)
Royal LePage Team Realty
938 Lombardy Street
Kingston, Ontario
This well-maintained two-storey home offers generous living space with 3 bedrooms and 2.5 bathrooms with a beautiful flower garden. The main floor was updated wood flooring, kitchen, bathroom in second floor, laundry room in basement was renovated, added new patio, also deck (Composite Deck Boards), lawn were replaced, all the renovation were done around 2022. Located minutes from schools, parks, shopping mall, perfect match for families and professionals alike. Don't miss your chance! (id:61072)
Home Run Realty Inc.
345 Eckerson Avenue
Ottawa, Ontario
Welcome to this exceptional 4+1 Bedroom, 2.5 bathroom with double attached garage Monarch Pebble Beach model located just off Stittsville Main St. Impressive double front doors open to a grand light-filled foyer open to the 2nd floor. Thoughtful design elements like 9' ceilings, pony wall cut-outs, gleaming maple hardwood & tiled floors maintain an open feel while defining distinct spaces. The formal living & dining room offers elegant entertaining while the expansive main floor family room with a floor to ceiling fireplace offers relaxed family living. Anchored by a well-appointed kitchen, boasting an abundance of medium-toned wood cabinetry, ample counter space, stainless steel appliances and seamless flow to the bright eating area where glass patio doors lead out to your backyard oasis. Enjoy summer gatherings on the stone patio under the gazebo, with a gas line ready for your BBQ surrounded by mature hedging and fencing provide privacy. 2nd floor features an open loft space, a spacious primary bedroom with a walk-in closet & a luxurious 5-piece ensuite that has a large corner soaker tub and walk-in shower, plus 3 good sized bedrooms & family bathroom. Practical highlights include a convenient powder room and laundry room on the main floor, as well as a 5th bedroom in the partially finished basement. This wonderful neighbourhood is perfectly situated in the south end of Stittsville, bordered by acres of city-owned green space, offering endless opportunities for outdoor enjoyment! (id:61072)
Lpt Realty
652 Country Trail Private
Ottawa, Ontario
Rarely offered semi-detached bungalow in the peaceful enclave of Anderson Park, a distinctive 50+ ADULT LIFESTYLE COMMUNITY designed for easy, low-maintenance living! This 2 bedroom home is the perfect downsizing opportunity. Enjoy great curb appeal with a welcoming covered front veranda. Step inside to a spacious open-concept layout that seamlessly connects the kitchen, dining and living areas. The primary bedroom features a walk-in closet and a private ensuite, while the second bedroom is generously sized for guests or a home office. Convenient double garage with inside entry. Enjoy peace of mind with a monthly Association Fee that covers building insurance, water, professional management and exterior maintenance; including lawn care and snow removal. Residents also have access to an on-site clubhouse and activity centre, with garden plots available for those with a green thumb! This is a life lease condo community, where each resident holds a 1/49th interest in the development. Max. two occupants per unit, with at least one resident aged 50+. Nearby amenities include a grocery store, pharmacy, medical centre, and restaurants with a 15 minute drive to downtown, Orleans & Findlay Creek. Convenient Store, LCBO and Beer Store at walking distance. Embrace the beauty of country living with walking/skiing trails and a Anderson Links golf course just nearby. (id:61072)
Exp Realty


