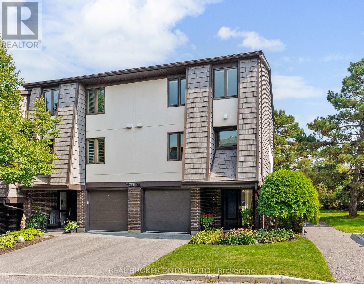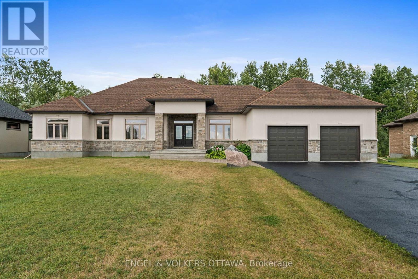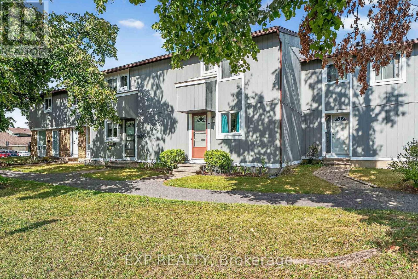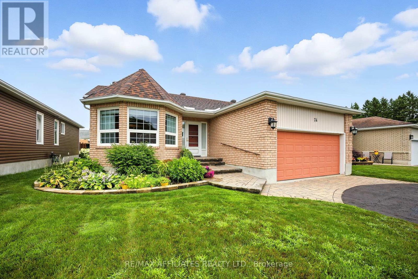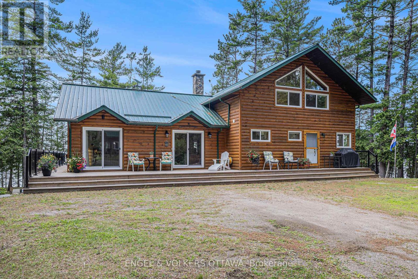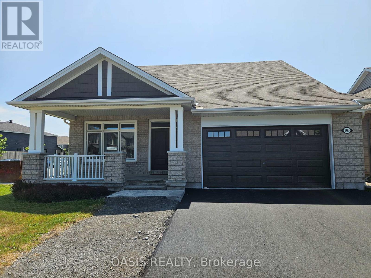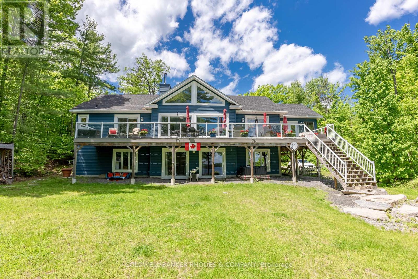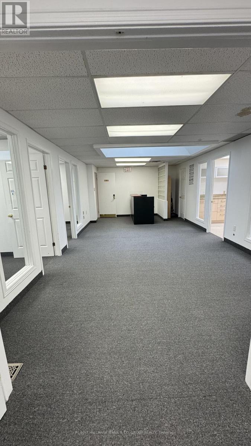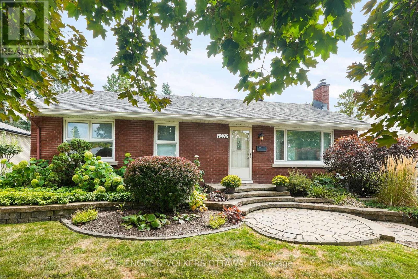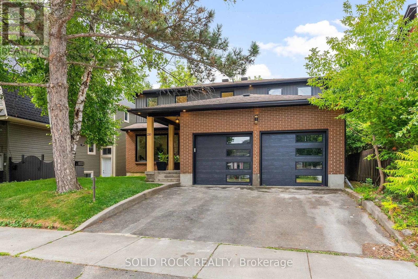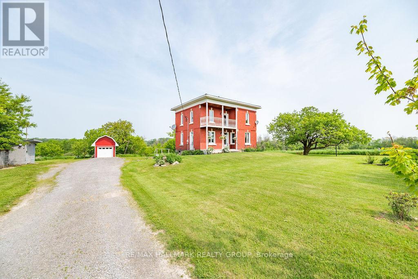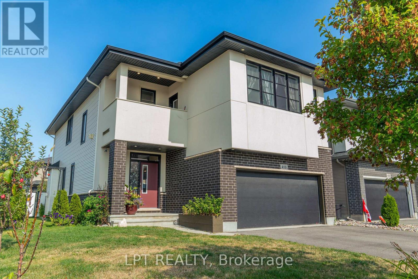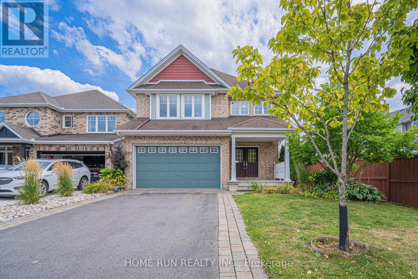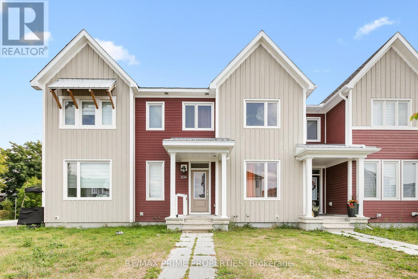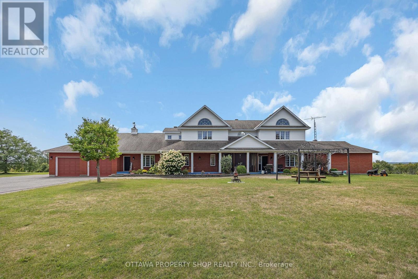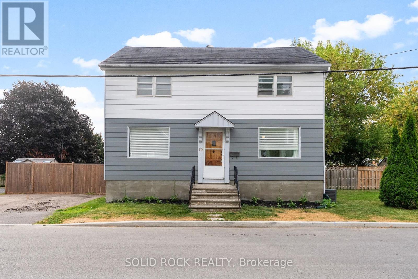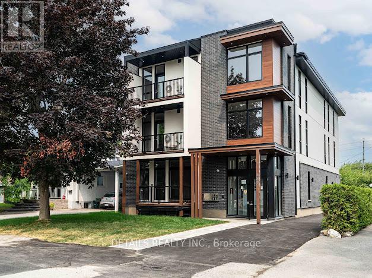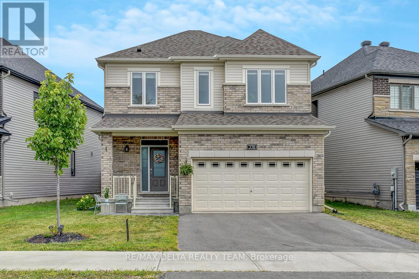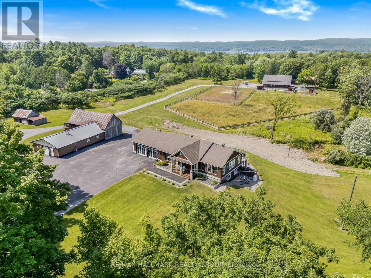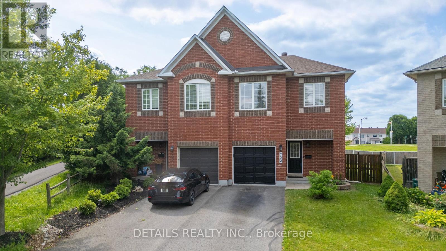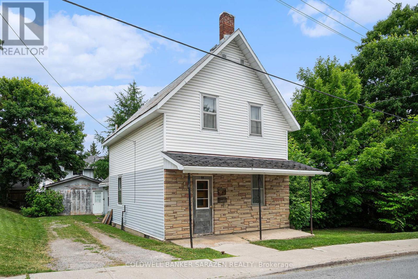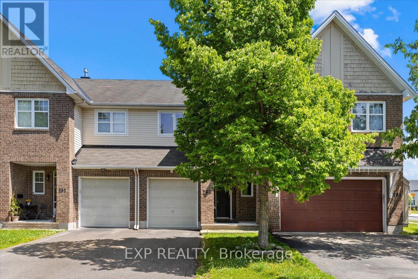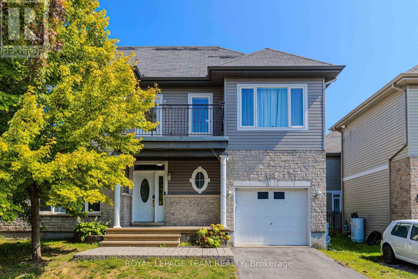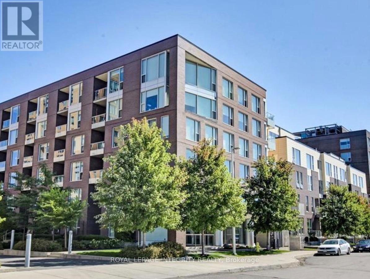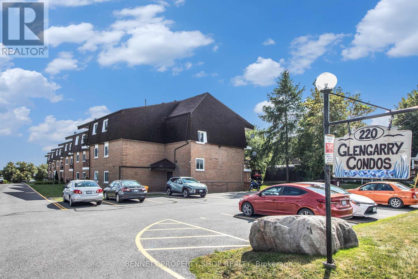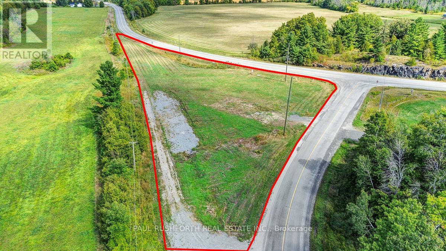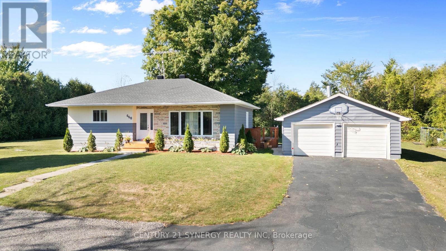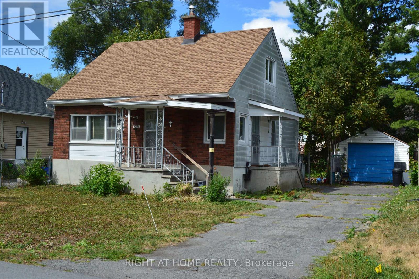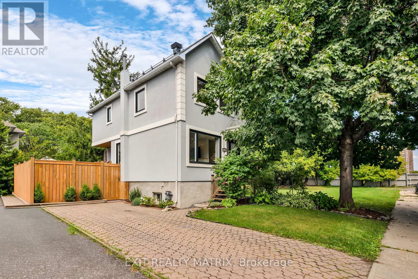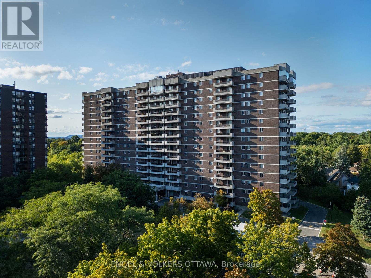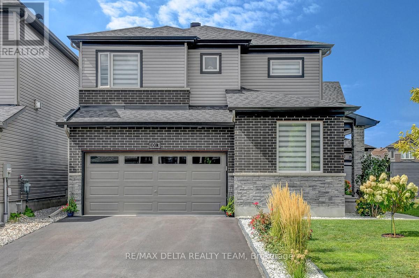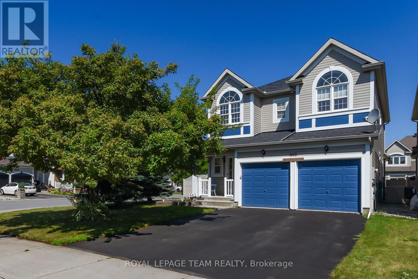209 - 1000 Wellington Street W
Ottawa, Ontario
Welcome to The Eddy, Hintonburg's premier LEED Platinum-certified condo building, where sustainability meets modern urban living. This stylish 1-bedroom, 1-bath unit offers a true European vibe, featuring oversized windows and a Juliette balcony that floods the space with natural light while connecting you to the vibrant neighbourhood below. Just outside your door, discover Ottawa's best craft breweries, bakeries, and the endless culinary options of food alley. The buildings rooftop patio is a show stopper! Enjoy panoramic city views, breathtaking sunsets, and fireworks over the skyline. Perfectly situated, you're a short stroll to Bayview LRT station, making commutes effortless and connecting you seamlessly to the city. Little Italy, Chinatown, and Lebreton Flats are all minutes away, offering culture, entertainment, and green space at your fingertips. Whether you prefer to bike, walk, or drive, The Eddy places it all within reach. Modern, efficient, and thoughtfully designed this is urban living at its best. (id:61072)
Engel & Volkers Ottawa
2 - 655 Richmond Road
Ottawa, Ontario
Rarely offered end-unit townhome backing onto a tranquil community park in the heart of McKellar Park/Westboro! This beautifully updated 3-bedroom, 2.5-bathroom home blends style, comfort, and lifestyle in one of Ottawa's most desirable locations - just a short walk to Westboro Village shops, exceptional dining, NCC trails, and the upcoming Sherbourne LRT station. Inside, dramatic 11 ft ceilings and abundant windows flood the space with natural light, creating an airy, open-concept design. The updated kitchen showcases custom cabinetry, quartz countertops with breakfast bar, glazed subway tile backsplash, and high-end stainless steel appliances including a gas range. A stylish dining area and spacious living room open directly onto a private glass-enclosed balcony, perfect for morning coffee or evening relaxation. A convenient laundry room completes this level. The third level features a large primary suite that offers built-in closets and a renovated ensuite, while two additional bedrooms and a full bathroom provide comfort and flexibility for family or guests. Hardwood flooring spans both the second and third levels, adding warmth and character throughout the living spaces. The walk-out lower level includes a family room with fireplace that could double as a home gym or media room, powder room, and direct access to a recently updated interlock patio overlooking the peaceful park-like setting, a perfect outdoor retreat. With thoughtful updates throughout, a spacious layout, and a well-managed, pet-friendly community, this home offers the ease of low-maintenance condo living with the feel of a semi-detached property. Located in the Broadview/Nepean school catchment, this rare end-unit opportunity is one you won't want to miss! (id:61072)
Real Broker Ontario Ltd.
104 - 1171 Ambleside Drive N
Ottawa, Ontario
Location: Ground floor, no elevator needed for those with walkers. Enjoy living in this beautiful 2 bedroom spacious condo and 30-foot long balcony. Bright and spacious Living/ Dining Rm. In-suite walk in storage area and incl. locker in the basement. Well managed Condo with great amenities: Heated indoor pool, party room, sauna, community lounge & library, work shop for men and woman , children's play room especially loved by grandparents, Nook. The only building in Ottawa with a baroque field that has an outdoor kitchen, shed and large deck. Beautiful land scaping. . Condo fee includes heat, hydro, water, maintenance, caretaker, and building insurance etc. Underground Parking spot plus outside visitor parking. Enjoy walking along the Ottawa Western Parkway or biking on the paths. Close to transit. Great tenants, moving by Nov 15, 2025. 24 hours required for showing. Special assessment of $12652.00 will be paid by the owner on or before closing. (id:61072)
Coldwell Banker Sarazen Realty
A - 595 Besserer Street
Ottawa, Ontario
A Truly Rare Offering on Besserer Street. Nestled at the quiet dead end of Besserer Street, this gracious three-storey century home is a rare gem. Lovingly maintained and gently lived in by its current owners, it radiates timeless charm and thoughtful updates throughout. Step into the spacious vestibule and be welcomed by the original character and craftsmanship that define this unique residence. Pegged walnut floors grace the elegant living and dining rooms, anchored by a modern gas fireplace that serves as a striking focal point. The bright, expansive kitchen and adjoining sunroom offer a cheerful, airy space perfect for cooking and informal dining. A tucked-away powder room near the side entrance adds convenience. A beautiful curved split-oak staircase leads you to the distinct North and South wings of the upper floors. The North wing features a dramatic family room with soaring 11-foot ceilings and, just a few steps up, a serene primary retreat complete with walk-through closet, oversized bathroom, and cheater water closet. The South wing offers two more bedrooms and a well-appointed bathroom. The fully finished lower level includes a full bathroom, separate laundry room, a dedicated office, and a potential fourth bedroom ideal for guests or multi-generational living. Enjoy the fenced backyard oasis with a spacious deck, interlocked patio, and low-maintenance mature gardens. Parking for two cars in the private driveway completes the offering. No conveyance of offers prior to Sunday, September 14th at 5:00 PM. (id:61072)
Royal LePage Team Realty
29 Windeyer Crescent
Ottawa, Ontario
Welcome to this stunningly upgraded 3-bedroom, 4-bathroom townhome in the heart of prestigious Kanata Lakes, perfectly situated on the 9th hole of the Kanata Golf & Country Club. With breathtaking views, thoughtful updates, and generous living space, this home blends modern elegance with everyday comfort in one of Ottawa's most sought-after communities. The main level features rich Cherry Hardwood floors, a sunken dining room with a double-sided WETT-certified fireplace, and a bright living room that flows seamlessly into a designer kitchen complete with granite countertops, stainless steel appliances, and a central island. Enjoy built-in Bose speakers throughout the dining room, living room, and kitchen perfect for entertaining. Upstairs, you'll find a spacious family room, a primary suite with a walk-in closet and a beautifully updated 4-piece ensuite (2020) featuring a soaker tub and quartz counters, along with two additional large bedrooms. The fully finished lower level offers even more living space, including a versatile common area, a den currently used as an office, laundry room, and a walk-out recreation room that opens to your beautifully landscaped backyard retreat. This home has been meticulously maintained with numerous upgrades: Awning (2013), lower deck & patio (2014), most windows (2018), patio door & skylight (2018), roof (2019), furnace, A/C & hot water tank (2020), back decking & structure modifications (2020), fireplace WETT certification (2021), stove (2024), insulated garage door (2025), and electronic dining room blinds (2025). Don't forget to checkout the 3D TOUR and FLOOR PLAN. Call your Realtor to book a showing today! 24 Hour Irrevocable on All Offers. (id:61072)
One Percent Realty Ltd.
7510 Village Centre Place
Ottawa, Ontario
Welcome to this stunning bungalow in the highly sought-after Water's Edge community, where luxury, comfort, and nature blend seamlessly. This thoughtfully designed residence offers 3 spacious bedrooms plus a dedicated office, along with 4 bathrooms, making it ideal for families, multi-generational living, or those who love to entertain. Step inside and be greeted by an inviting open-concept layout highlighted by soaring 12-foot ceilings in the family room, creating an airy and elegant atmosphere. Large windows flood the home with natural light while offering serene views of the forest backdrop, providing privacy and tranquility year-round. The kitchen is the heart of the home, featuring granite countertops, a large pantry, and seamless flow to the living and dining areas, with direct access to the covered deck. Ideal for morning coffee or evening relaxation, the deck is also accessible from the primary suite, a true retreat with generous closet space and a spa-inspired ensuite.The fully finished basement offers excellent in-law suite potential, with a private entrance from the garage, a kitchenette, 2 additional bedrooms, a full bath, and a home theatre setup with projector. Perfect for extended family, guests, or private rental use. The oversized 2-car garage provides inside entry to both the main level and basement, plus access to the backyard. Backing onto a lush forest with no rear neighbours, this property offers a rare combination of natural beauty and modern comfort. Notable features include granite throughout, a high-velocity hydronic heating system, and a full water treatment system plus reverse osmosis. Custom-built and meticulously maintained, this bungalow is a unique opportunity to enjoy luxury living in a peaceful, private setting. Water's Edge residents benefit from exclusive amenities with an annual $263 fee, including private beach and dock access, tennis & volleyball courts, plus walking access to parks, trails, pharmacy, grocery, and restaurants. (id:61072)
Engel & Volkers Ottawa
81 - 8 Sherway Drive
Ottawa, Ontario
OPEN HOUSE - Sunday September 14th from 2:00 p.m. to 4:00 p.m. - - - - Welcome to 8 Sherway Drive. This 3-bedroom condo townhome offers a fantastic layout and plenty of space for today's lifestyle. The bright eat-in kitchen and L-shaped living/dining room provide a comfortable setting for everyday living and entertaining. The finished basement adds valuable living space, complete with a 3-piece bathroom. Perfect for a family room, guest suite, or home office. Upstairs, you will find 3 well-proportioned bedrooms, ready for your personal touch. Outside, enjoy a private fenced yard that's been completely transformed with decking. A true low-maintenance retreat where you can relax, BBQ, or host friends without worrying about lawn care. An ideal home for first-time buyers, downsizers, or busy families looking for a turnkey lifestyle in a welcoming community. Built in 1977, this home retains some of its original character and is an ideal opportunity for buyers looking to update and make it their own. A solid home in a convenient community. Bring your vision and unlock the potential! (id:61072)
Exp Realty
74 Decaria Boulevard
Perth, Ontario
Nestled in one of Perth's most sought-after communities, this impeccably maintained bungalow offers comfort, charm, and convenience in equal measure. The fully fenced backyard is a true outdoor retreat, featuring an irrigation system, a covered patio, vibrant gardens, and a cozy sitting area ideal for enjoying warm summer days and tranquil evenings. Inside, the home is move-in ready with thoughtful updates throughout, including a whole-home generator for added peace of mind. Step into a spacious living and dining area that leads into a well-appointed kitchen, which overlooks a bright and inviting sunroom perfect for relaxing or entertaining. With three generous bedrooms and three beautifully updated bathrooms, there's ample space for family, guests, or a home office setup. Located within walking distance to everything Perth has to offer, this is a rare opportunity you wont want to miss! (id:61072)
RE/MAX Affiliates Realty Ltd.
631 Golden Lyn Way
Bonnechere Valley, Ontario
Welcome to 631 Golden Lyn Way! This stunning 4-bedroom, 2-bathroom all-season custom-built residence is located right on the waterfront of the beautiful Golden Lake. Meticulously upgraded and well-maintained, this property offers a true cottage feel without compromising on luxury amenities, comfort, and well-thought-out details. Stepping into the home, you will notice the welcoming feel, hardwood flooring, cathedral ceilings, and big windows that flood the space with natural light. The spacious kitchen offers a convenient breakfast bar, plenty of counter space & cabinets for storage - perfect for hosting & entertaining. The open-concept living & dining area is the true heart of the home, featuring a grand stone fireplace that serves as the main heat source of the residence - the perfect gathering space to enjoy cozy evenings by the fire. A spacious entry, large primary bedroom, guest bedroom, office space & 4-piece bath round out the main level. Upstairs, the loft offers extra space, with views of the lake & forest. On the lower level, you will find a recreation area, 3-piece bathroom w. a free-standing bathtub, two bedrooms, a dedicated laundry room & plenty of space for storage. All bedrooms in the home feature direct access to the outdoors - whether to the patio on the lower level or wraparound porch and deck on the main level - catching the morning sun while sipping your coffee, or views of the sunset in the evening are guaranteed. The property also features two private docks, a waterfront deck, bunkie with wood stove, boathouse, outdoor shower, outhouse w. sink & running water, detached oversized heated 1-car garage, and carport. Only a 20-minute drive away from Eganville, and a 45-minute drive to Pembroke, this is the perfect spot for those leading an active lifestyle, seeking privacy & serenity, who also enjoy the convenience of being close to amenities & vibrant town centres. Don't miss out on experiencing this fantastic turn-key opportunity for yourself! (id:61072)
Engel & Volkers Ottawa
200 Maygrass Way
Ottawa, Ontario
Significant price reduction for Model home selloff! Rare opportunity to own a model home in Stittsville's Edenwylde adult bungalow section. "Osprey" model with finished basement offers approx 2,270 sq ft of finished living space plus storage/utility. (includes 822 finished sq ft in lower level) 2+1 bedrooms, 2+1 baths. Beautiful finishes and loads of upgrades. Super location on oversized corner lot, includes appliances and AC, sprinkler and alarm systems, as well. Annual community association fee approx $400 for maintenance of Community Centre. 60 day possession. New construction taxes not yet assessed. Driveway will be paved and garage door installed prior to closing. More photos to follow! (id:61072)
Oasis Realty
1045 Wabalac Road
Lanark Highlands, Ontario
1045 Wabalac Road is lake life at its finest! This sprawling 5 bedroom 3 full bathroom lake house is 3,190 sq ft as per builder Guildcrest of living space and sits on over 1.2 acres of flat land with 205ft of water frontage on the quiet, more private side of White Lake. Built in 2016 by Guildcrest Homes, this spacious walkout bungalow has granite countertops throughout, stainless steel appliances, a large screened in porch (14ft x 14ft) with a vaulted ceiling, an impressive 60ft length of deck off the main level with trek flooring and propane hookup for BBQ, 2 fireplaces (wood burning on main floor and electric in the basement), & stacked laundry conveniently on the main floor. Flat lot-great for lawn games, private boat launch on the property, a fire pit, and 2 storage sheds. Water is deep enough for swimming and diving off of the 2 docks! Surrounded by 100s of acres of crown land with no rear neighbours, ideal for hiking & snowshoeing! Wabalac Road is gravel, municipal road maintained year round with no fees and takes 12 minutes to drive. A fabulous retreat from city life but also a short drive to Calabogie Peaks Resort for downhill skiing, hiking at Eagles Nest, shopping, meeting friends at Calabogie brewery & nearby restaurants. White Lake has 2 marinas & a restaurant to enjoy! Flooring: Hardwood, Tile, Carpet Wall To Wall (id:61072)
Coldwell Banker Rhodes & Company
14 - 1010 Polytek Street
Ottawa, Ontario
Prime Commercial Office Space for Rent! Looking for the perfect space to grow your small to medium-sized business or startup? Look no further! This modern 6-office commercial office located just off Montreal Road*offers everything you need to take your business to the next level. With easy access to Highway 147, commuting is a breeze, and your team will love the convenience of the location! Features include:- 6 Spacious Offices - Ideal for teams of all sizes.- 1 Large Conference Room - Perfect for meetings and collaborations!-Modern Kitchenette - Fully equipped for your team's comfort.- Stylish Reception Area - Make a great first impression with clients.- Well-maintained Bathroom - Clean and convenient! Whether you're a startup looking for a fresh, professional space or an established business wanting to expand, this office is designed with your needs in mind. Plus, the **prime location** makes it a standout choice for any business! Available for 3 year minimum lease + 2 year extension! **Don't miss out on this fantastic opportunity!** Take a virtual tour of this stunning property by clicking the link below for an immersive walkthrough! (id:61072)
RE/MAX Hallmark Jenna & Co. Group Realty
1278 Cheverton Avenue
Ottawa, Ontario
This beautifully renovated three-bedroom bungalow is tucked away on a quiet, tree-lined street in one of Alta Vistas most established neighbourhoods, just minutes from CHEO, the General Hospital, Train Yards and Billings Bridge Mall. Thoughtfully updated between 2013 and 2014, the home was thoughtfully updated with quality finishes and functional improvements throughout. The bright, fully redesigned kitchen boasts quartz countertops, custom cabinetry, tiled flooring and stainless steel appliances. An airy, open-concept main level features refinished hardwood floors and a seamless flow between spaces, making it perfect for both everyday living and entertaining. Three versatile bedrooms on the main floor provide endless possibilities for a cozy guest room, a home office, a fitness area or the luxury walk-in closet it currently offers. The main bathroom, fully rebuilt during the renovations, showcases a marble-inspired tub surround, a stylish vanity and a frosted glass block window that brings in natural light while preserving privacy. A sunroom, integrated into the homes HVAC system, extends the living space and invites year-round enjoyment of the lush, private backyard. Downstairs, the fully finished basement includes a spacious recreation room, a second full bathroom, laundry and ample storage. Exterior upgrades completed in 2014 include a new roof (covering the house, sunroom, garage and shed), updated vinyl siding and a custom shed with electrical power. Over 40 pallets of stone were thoughtfully laid for patios, steps and retaining walls, complemented by French drains for optimal drainage. Set on a serene, family-friendly street, the property offers rare access to both tranquility and convenience sitting just steps from parks, schools, walking trails and retail at Blue Heron Mall and Billings Bridge. (id:61072)
Engel & Volkers Ottawa
210 Carleton Avenue
Ottawa, Ontario
Located near Westboro and the Ottawa River, this stunning home blends modern elegance with thoughtful upgrades. The bright open-concept layout showcases wide engineered white oak flooring throughout the main and upper levels, paired with stylish finishes from top to bottom. The main level features a versatile flex room ideal as a home office or main-floor bedroom with a full bathroom nearby. The inviting living room is complete with a custom feature wall and wood-burning fireplace. The sleek modern kitchen boasts quartz countertops, custom cabinetry and stainless steel appliances, seamlessly connected to the dining area. A custom curved oak staircase leads to the upper level, where you will find four spacious bedrooms. The primary suite offers a serene retreat with a walk-in closet and spa-like en-suite bathroom. The finished basement provides a generous space for entertaining, play or a home gym. With three full bathrooms, upgraded electrical and plumbing, this home is move-in ready and built for comfort. Step outside to a large backyard with mature trees and a deck - the perfect spot to enjoy your morning coffee or evenings in a quiet neighbourhood. Just steps away are parks, a community pool and Westboro Beach for summer fun. A double-car garage and ample storage complete this rare find in one of Ottawa's most sought-after communities. Open House Saturday Sept 13th 2-4pm (id:61072)
Solid Rock Realty
199 Tartan Drive
Ottawa, Ontario
Welcome to 199 Tartan Dr. - Where family life meets convenience and this townhouse could be the backdrop to your next chapter! This END UNIT townhome in Heritage Park, Barrhaven is looking for it's next owner! Original owners currently & pride in ownership is apparent! Perfectly situated in a family-friendly neighbourhood being very close to parks, trails, great schools, transit, the highway, & all of the shopping you could need including Costo & Marketplace stores. Main level boasts hardwood floors throughout with tons of natural light with a spacious living/dining areas, powder room bath, a kitchen with tons of cabinet storage and all appliances included, inside access to a single car garage equipped with auto-opener, and walk-out to your oversized deck where BBQing and entertaining would be a delight! 2nd level features 3 spacious bedrooms with the Primary bedroom having a full 3-PC en-suite & walk-in closet, & a 2nd full bathroom. Finished basement offers large rec room with gas fireplace & large window allowing for lots of light, laundry room & tons of storage. RECENT UPGRADES INCLUDE: Whole home painted 2025, Light fixtures 2025, Front Entrance & powder bath floors 2025, Roof 2021, Heat Pump 2023. Don't miss out on this wonderful opportunity to live in such a great community! *OPEN HOUSE - SUNDAY, SEPTEMBER 14TH 2-4PM* (id:61072)
RE/MAX Hallmark Realty Group
539 Salzburg Drive
Ottawa, Ontario
Welcome to this beautifully upgraded end unit townhome, ideally located on a peaceful cul-de-sac with no rear neighbor soffering privacy and tranquility just steps from everyday conveniences. Boasting open-concept main floor, the spacious living room impresses with soaring vaulted ceilings, and the large sun-filled windows floods the space with natural light. The stylish dining area features a new light fixture that complements the contemporary aesthetic. The chef-inspired kitchen showcases quartz countertops, a waterfall-edge island, a chic backsplash, pot lights and a convenient walk-in pantry. Outfitted with high-end stainless steel appliances and modern lighting, this space combines functionality with sophisticated design. Upstairs, luxury Beckham vinyl flooring guides you to the serene primary suite, featuring a walk-in closet with custom organizers and a renovated ensuite bath with added cabinetry. Two additional bedrooms and a full bathroom complete the level. Thoughtful upgrades continue throughout the home, including a new front door, glass door on the powder room, French doors on the entryway closet, new carpet on the stairs, new toilets in all 3 bathrooms, new air conditioning unit along with a replaced blower in the furnace ensuring efficient and reliable year-round comfort. Step outside to a private, fenced backyard with new deck and interlock paving, a shed, and a convenient private gate offering direct access to the Trim Road shopping mall perfect for running errands with ease. The fully finished basement adds valuable living space ideal for a family room, home office, or playroom, plus dedicated laundry room and ample storage. With its unbeatable location near shopping, dining, parks, and public transit and packed with thoughtful upgrades, this turn-key townhome offers refined living in a quiet, family-friendly neighborhood. Don't miss your chance to call this exceptional property home! (id:61072)
RE/MAX Delta Realty Team
1285 Foresters Falls Road
Whitewater Region, Ontario
This charming country home is full of character and modern updates, set on a picturesque lot just under 2 acres all well only 10 minutes from Cobden. Step inside to discover a spacious layout with high ceilings, oversized kitchen, and a cozy living room perfect for family life and entertaining. The home offers 3 bedrooms and 2 bathrooms, including a beautifully newly renovated bathroom with modern finishes. You will appreciate the recent upgrades throughout, some of which include all new windows and doors and furnace for efficiency and peace of mind. Large windows fill the home with natural light, while showcasing the stunning sunsets over the rolling countryside. With a detached single garage, space to roam, garden, or simply relax and take in the view, this property offers the best of rural living while still being close to schools, and amenities. Don't miss this opportunity to own a truly special property that combines country charm with modern updates! (id:61072)
RE/MAX Hallmark Realty Group
2170 Berwick Avenue
Ottawa, Ontario
Open House Saturday from 1:00 p.m. to 3:00 p.m. Sunday from 2:00 p.m. to 4:00 p.m. Some photos have been virtually staged. Nestled in the sought-after Belair Park neighbourhood, 2170 Berwick Crescent is located on a quiet street, just steps from the beautiful Belair Park. Step inside and see a central hall floor plan offering a spacious living room on one side and the dining room and kitchen on the other. This thoughtfully designed layout features large windows and tasteful finishes create a warm, airy atmosphere throughout. Whether you are hosting gatherings or enjoying quiet evenings, the versatile living spaces offer comfort and style to suit every occasion. The spacious living room includes two picture windows at each end of the home and a wood-burning fireplace. The inviting eat-in kitchen is filled with natural light from two windows. Take note of the updates which include quartz countertops, classic white cabinetry, a tile backsplash, double sink, pot lighting, and easy-care ceramic tile flooring. Four stainless steel appliances are also included. The formal dining room is located at the front of the home, offering excellent 'feng shui'. Upstairs, you will find three bedrooms and the main bathroom. The primary bedroom features two windows on different walls for abundant natural light and cross-breezes, along with double closets. Off the kitchen, there is a ground floor landing that offers access to a two-piece bathroom, basement stairs, and backdoor to the yard. The basement includes a large recreation room, a separate laundry area, and plenty of storage in the utility room. Enjoy the backyards expansive interlocking brick patio, generous gardening space, and a large storage shed for all your needs. This home is a short drive to the 417, Shopper City West, Algonquin collage, NCC park land and bike paths. A great place to call home. No conveyance of offers before 1:00 p.m. on September 16, 2025. 24 hours irrevocable on all offers as per form 244. (id:61072)
Century 21 Synergy Realty Inc
410 Andalusian Crescent
Ottawa, Ontario
Welcome to this stunning North Hampton model by Cardel Homes, ideally located in the desirable community of Stittsville/Kanata - Blackstone. This corner unit property is thoughtfully designed and offers 3 +1 spacious bedrooms (with an option to turn a bonus room into a 4th bedroom), 3.5 bathrooms, and a fully finished basement, combining style, functionality, and space for the whole family. It features a gourmet kitchen with granite countertops, stainless steel appliances, open concept kitchen and living area with cathedral ceilings. Step inside to find a bright and open-concept main floor with quality finishes and a modern layout perfect for both everyday living and entertaining. Upstairs, you'll appreciate the added flexibility of a large flex/great room perfect as a playroom, second family room or additional living space with a balcony. The fully finished basement is a standout feature, boasting a stylish entertainment unit, a full bathroom, and ample room for movie nights, gaming, or hosting guests .Outside, enjoy a beautifully landscaped yard featuring pear and apple trees, along with flourishing tomato plants ideal for garden lovers and those who enjoy fresh, home-grown produce. Updates include new window panels in the living room replaced in 2023, Furnace and AC updated in 2024 with 10 year warranty. 200 amp electrical panel, with wiring capped outlet in the garage for 220V for electric vehicle charger. New smart home garage door opener replaced in 2025. The home is equipped with surround sound speakers throughout and don't miss out on the the 5 piece ensuite featuring radiant heat flooring and stand alone jet tub. The garage is entirely insulated. Located close to top-rated schools, parks, shopping, and transit, this is a rare opportunity to for a turnkey home in one of Stittsville's/Kanata's most sought-after neighborhoods. Don't miss out and book your showing today! (id:61072)
Lpt Realty
323 Fullerton Avenue
Ottawa, Ontario
Stunning 2-Bedroom, 2.5-Bathroom Home in the Coveted Castle Heights. Nestled on a generous 50' x 100' lot in the highly sought-after neighbourhood, this beautifully updated 1.5-storey home offers a perfect blend of classic charm and modern upgrades. Originally designed as a 3-bedroom layout, the main-floor primary bedroom was thoughtfully converted into additional living space, but can easily be reverted back to a bedroom, providing flexible options to suit your needs. As you step inside, you're greeted by gleaming hardwood floors that flow seamlessly through the living room, dining area, and cozy den. A convenient powder room adds to the functional layout. The heart of the home is the spacious, sun-drenched eat-in kitchen, with sleek quartz countertops (2025), a brand-new cooktop (2024), and a modern fridge (2025). Upstairs, you'll find two generous-sized bedrooms, each featuring hardwood floors, and a 4-piece bathroom. The fully finished lower level extends the living space, offering a large recreation room, 3-piece bathroom, and an expansive laundry and storage area. The meticulously landscaped exterior of this home sets the stage for outdoor enjoyment. An extra-wide driveway leads to a private backyard oasis, complete with a charming interlock patio, a 12 x 12 deck (2023), and two sizable sheds with electrical service. The larger 18' x 18' shed, sitting on a concrete pad, is ready for conversion into a garage (pending appropriate permits, verify with the city), providing endless possibilities. Located just moments from St. Laurent Shopping Centre, downtown, the 417, and all essential amenities. Quartz kitchen counters (2025) Fridge (2025) & cooktop (2024) Basement flooring (2023) Carpet on basement stairs (2025) Backyard landscaping (2023) Electrical panel upgrade (2025) Patio door replacement (2022) Deck addition (2023.) 24 hours irrevocable on offers (id:61072)
RE/MAX Affiliates Realty Ltd.
393 Grammond Circle
Ottawa, Ontario
This Beautiful spacious single family home offers 2594 sq. ft. of thoughtfully designed above groud living space.It has on an upgraded oversized lot features the classic Madison model and craft with care by Tamarack in 2012. With 4 +1 beds, 4 baths, and fully finished basement PLUS office or den on the main floor.Main floor features 9 feet celings with open concept layout. Mordern kitchen with oversized quartz island , stainless steels appliance and upgraded kitchen cabinetry with additional storage.Main floor boasts bright dining room, spacious living room and office. Enhanced lighting package with pot lighta and integrated ceiling speakers.Upstairs you'll find a large primary bedroom including a master retreat with walk-in closet, ensuite bathroom + three good sized spacious bedrooms.The fully finished lower level adds even more living space with a large recreation room , a 3-piece bathroom, plenty of storage and one bedroom with bright window. Fully fenced backyard offers privacy and BBQ area. Beautiful landscaping and interlock in the backyard. Walking distance to schools, parks, and shopping center.New refrigerator (2024). New washer and dryer(2025) Move-in ready with fresh paint(2025) and upgraded seond floor with quality hardwood flooring(2025). HWT Owned. Do not miss out and make it yours. (id:61072)
Home Run Realty Inc.
120 Markland Crescent
Ottawa, Ontario
Welcome to this charming and well-maintained 2-bedroom townhouse in the heart of Barrhaven an ideal opportunity for first-time home buyers! The main floor offers a bright living and dining area, a functional kitchen with plenty of cabinet space, and a convenient powder room. Upstairs features two spacious bedrooms and a full bathroom, with the rear bedroom easily convertible back into two separate rooms for added versatility. The finished basement includes a cozy rec room with a gas fireplace, perfect for relaxing. Outside, enjoy a low-maintenance fenced yard with an interlock patio, garden beds, and a storage shed. Located in a family-friendly neighborhood close to parks, schools, shopping, and transit, this home offers great value and comfort in one of Barrhavens most desirable communities. (id:61072)
Avenue North Realty Inc.
834 Bascule Place
Ottawa, Ontario
Step into this beautifully designed 3-bedroom, 2.5-bath townhome in the heart of Richmond. The interior features elegant hardwood floors, a modern kitchen with quartz countertops, and premium stainless steel appliances. A cozy den opens to a private balcony, while the upper level boasts a plush primary bedroom with a walk-in closet and luxurious ensuite. Enjoy the convenience of second-floor laundry and a fully finished basement that offers flexible living space. The spacious double-car garage provides ample parking and storage. Located in a vibrant neighborhood near top-rated schools, scenic bike paths, shopping, and dining, this home blends style, space, and prime location for effortless everyday living. Ideal for families or anyone seeking a modern, move-in-ready townhome. (id:61072)
RE/MAX Prime Properties
3057-3059 Greenland Road
Ottawa, Ontario
Offering breathtaking views, spectacular sunsets, mature trees, a winding approach, and extensive landscaping, this attractive residence captures the best of both worlds: the seclusion of the country, yet just minutes to the conveniences of Kanata and Ottawa all with the luxury of fiber-optic internet in the countryside. Set on 25.55 acres plus an additional 2-acre parcel with separate title that could be used to built another home, sell or meet as an investment, this extraordinary estate blends privacy, elegance, and modern comfort. The impressive approximately 4,700 sq. ft. home showcases timeless architectural details, abundant natural light, and a thoughtful layout. At the heart of the home is a gourmet kitchen, thoughtfully designed with maple cabinetry accented by crown molding, sleek Corian countertops, glass-front cabinets, and a center island with breakfast bar. Smart features such as a microwave sling, lazy Susan, desk nook, bread pantry box, and extensive storage solutions enhance both function and style. The main level also features elegant double French doors, expansive principal rooms, and a cathedral-ceiling primary suite with extensive closets and a spa-inspired ensuite with double vanity, oversized shower, and tiled floors. Upstairs, two staircases lead to three generously sized bedrooms, each enhanced by vaulted ceilings, Palladian windows, and balcony access with sweeping views of the property. The walk-out lower level extends living space with a recreation room, games area, hobby room, office/den a full bath with oversized shower, and ample storage. Patio doors open to a 20 x 30 interlock stone terrace, seamlessly connecting indoor and outdoor living. (id:61072)
Ottawa Property Shop Realty Inc.
60 Hugh Street S
Arnprior, Ontario
Welcome to this inviting two-storey home offering a rare blend of versatility, comfort, and convenience. With four bedrooms, two full bathrooms, and a thoughtful layout featuring a main floor primary bedroom and laundry, this property is ideal for first-time buyers, growing families, or investors seeking a smart addition to their portfolio. The main floor is designed for everyday ease and flexibility. The primary bedroom can serve as a guest suite, or a multi-purpose flex room perfect for a home office, playroom, or hobby space. Nearby, a full bathroom and main floor laundry create a seamless living experience, eliminating the need for constant trips up and down stairs. Bright living and dining areas provide space to entertain, while the kitchen offers efficiency, storage, and a practical hub for daily routines. Newer flooring throughout the home to give a modern feel and low-maintenance appeal, ensuring a move-in ready space. The second level features three generously sized bedrooms and a full bathroom, offering privacy and functionality for families. Step outside to a fully fenced backyard designed for peace of mind and outdoor living. Children and pets can play safely while you enjoy barbecues, gardening, or evening relaxation. The yard offers both security and versatility, making it a highlight for families and active households. Situated close to schools, the local hospital, downtown amenities, and shopping, youll enjoy a lifestyle of convenience with everything you need within minutes. For nature lovers, nearby trails and parks provide endless opportunities for recreation. Explore the scenic Algonquin Trail, wander the Macnamara Trail, or take in the natural beauty of Gillies Grove with its old-growth forest. Beaches, parks, and community spaces add to the appeal, offering year-round activities for all ages. (id:61072)
Solid Rock Realty
77 Colonel Murray Street
Ottawa, Ontario
In the heart of Richmond, just seconds from the river lies your next chapter. This 3 bedroom 2 bathroom bungalow is perfect for those looking for peace and quiet but still wanna have fun! Main floor offers maple hardwood throughout. Custom kitchen designed with granite countertops, gas range and open concept layout. The spacious basement is fully finished complete with 3pc bathroom and potential for a 4th bedroom (just needs egress window). Off the kitchen you will love your sundrenched 3 seasons room looking out onto your 70x200ft lot!! This oversized private hedged yard is perfect for relaxing and entertaining!! Spend your summer days enjoying your 20x40 inground pool and the nights enjoying the hot tub by campfire. This wonderful home is just steps from the Jock River Canoe Launch, South Carleton High School, Secondary Schools, Coffee shops, restaurants and other amenities that make Richmond Village a cherished town to many. Reach out today for more info! (updates: basement LVP 2021, AC 2023, Roof 2018, new paint 2024/2025, 200 amp electrical, pool pump 2023, liner 2017, Hot tub 2017 still under warranty with Brady's pools, main bath 2018, water system 2017, ) (id:61072)
Innovation Realty Ltd.
B01 - 659 Donat Street
Ottawa, Ontario
A brand new 2 bedrooms 2 full bathrooms close to university of Ottawa, Spacious, bright and great value. Welcome to The Maple a beautifully designed, energy-efficient apartment nestled on a quiet street in the heart of Ottawa. Just minutes from downtown, Montfort Hospital, and within walking distance to St. Laurent Complex, Strathcona Park, Beechwood Village, and scenic river trails, this spacious home offers modern open-concept living with stunning natural light, granite countertops, a sleek kitchen island with built-in sink and dishwasher. (id:61072)
Details Realty Inc.
370 Aquaview Drive
Ottawa, Ontario
Welcome to this beautiful and sun filled 4 bedroom-2.5 bath Minto Georgian model (Elevation B) built 2021, that sits on a large pie shaped irregular 50ft lot in the desirable family friendly community of Avalon East. Walking distance to the scenic paths of Avalon pond, parks, schools, public transit and many amenities. Over 2,300 sq.ft of functional space with 9 feet ceilings on main and second floors. Practical open concept layout featuring hardwood floors throughout main level, complemented with ceramic flooring in entrance, kitchen and bathrooms. A beautiful kitchen with large island, gorgeous 42"cabinetry and additional 54" wide kitchen pantry, stone countertops, backsplash and S/S appliances. Adjacent to the kitchen is the family room with gas fireplace for cozy gatherings, a spacious dining room and a living room to complete the main level. Second level features an open large hallway, a spacious primary bedroom with 5-pc ensuite with double sinks and 3 other generous size bedrooms (2 with walking closets) that share a full 3-pc bath. 2nd level laundry. Finished basement by Minto with a large rec room and lots of storage space. Fully fenced backyard with interlock patio. Double car garage with EV charging outlet. Book your private showing now! (id:61072)
RE/MAX Delta Realty Team
93 Cedarock Drive
Ottawa, Ontario
Tucked away in the vibrant and family-friendly community of Bridlewood, 93 Cedarock Drive offers the perfect blend of comfort, convenience, and charm. This beautifully maintained 2-storey home features 3 spacious bedrooms, 4 bathrooms, and thoughtful living spaces ideal for todays modern lifestyle. Located on a quiet street surrounded by similar homes, you'll love the easy access to top-rated schools, scenic parks and trails, and a full range of amenities including Metro, Superstore, Walmart, and public transit. Whether you're raising a family or simply seeking a walkable neighborhood with everything at your fingertips, this address delivers. Step inside to a bright and inviting foyer that opens to a formal living room with oversized windows, allowing natural light to pour in and create a warm, welcoming atmosphere. The well-designed layout flows seamlessly throughout the home, offering generous bedrooms including a private primary retreat complete with a full ensuite bath. Each room offers great closet space and sunlit views that make every corner feel like home. The finished basement provides excellent bonus space for a rec room, home gym, or play area, plus additional storage to keep things organized. Recent updates include the roof and front steps (2016), and stainless steel kitchen appliances are already in place. This is an outstanding opportunity to join a thriving community in a move-in ready home. (id:61072)
Exp Realty
197 Boundary Road
Alfred And Plantagenet, Ontario
Welcome to 197 Boundary Road; Built in 2019, this immaculate 4 bedroom, 3 bathroom custom bungalow with double car garage is located on 54 acres of tranquillity. OVER 1,460 ft of water frontage on Lac George!!! Built in 2008; Extremely clean Horse Stable offers radiant floor heating with living quarters - Kitchen/ 2 full bedrooms/ 2 washrooms/ living area. This stunning hobby-farm combines luxury, comfort, & the beauty of nature. Custom Bungalow with open concept main floor with gas fireplace, wide plank flooring, vaulted ceiling with wooden beams. Chef's kitchen with quartz counter tops, gas stove, walk-in pantry & centre island. Dining room patio doors lead to balcony offering views of fields & treetops. Fully finished walkout basement overlooking the heated in-ground salt water pool with glass enclosure. Other features include: Generac generator, Garage has 2 side entry doors & anti-spill floor and wall surfaces with Staircase inside garage leads to main level and lower level walk-out, path to stable has been redone, asphalt driveway recently completed. Pool surround has concrete finish, outdoor gas line for BBQ, Agricultural zoning which allows for hobby farms, Home walk-out level has radiant floors, Deers often found roaming the property, Possibility to sever lot. Enjoy activities on cleared trails including hiking, snowshoeing, horseback riding, ATV. Lake with river access offers fishing, boating & jet skiing. High quality chicken coop can provide fresh eggs from your own flock. BOOK YOUR PRIVATE SHOWING TODAY (id:61072)
RE/MAX Hallmark Realty Group
732 Carmella Crescent
Ottawa, Ontario
Welcome to this exceptional turnkey 4-bedroom executive semi-detached home, a perfect example of move-in-ready luxury. Situated on a rare 4,542 sqft, pie-shaped lot in the highly sought after, family-friendly community of Avalon East, this beautifully renovated and fully upgraded residence offers elegant living from top to bottom, ideal for growing families or anyone seeking comfort, style, and room to thrive.The main level showcases rich hardwood floors, a tiled foyer with a custom closet, and a spacious living room that flows seamlessly into a cozy dining area, creating an inviting and functional layout. The modern kitchen is a showpiece with stylish cabinetry, quartz countertops, a cooktop, high-end SS appliances, and a bright eat-in area with patio doors that flood the space with natural light and open to a private, oversized pie-shaped backyard with no rear neighbors for added privacy.A hardwood staircase leads to the upper level, which continues the hardwood flooring throughout. The generous primary bedroom boasts a walk-in closet and a sleek 3-piece ensuite, while the three additional bedrooms are served by a well-appointed second full bathroom, each room includes a fully redesigned, custom-built closet thoughtfully constructed from the ground up with both style and function in mind.The finished basement adds valuable living space, complete with large windows and a cozy gas fireplace perfect for a family room, home, or entertainment zone. Outside, the fully fenced yard offers privacy and peace of mind, making it ideal for kids and pets, while the extended interlock driveway provides a welcoming approach to the home's entrance. Every inch of this home has been thoughtfully updated to deliver a seamless blend of comfort, functionality, and modern style Don't miss this rare opportunity to own a meticulously maintained gem in one of Orléans most desirable communities, with convenient access to shopping, dining, public transit, and scenic nature trails. (id:61072)
Details Realty Inc.
95 Landrigan Street W
Arnprior, Ontario
Attention first time buyers, tired of renting, ready to make the move to home ownership or Contractors, give this home a fresh new look. Here is an opportunity to make this home your own. Generous sized side lot with detached garage, walking distance to many amenities. Home is needing updating and renovating. A new owner can make it their own. 2 bedrooms plus a den on the second level summer kitchen space has so much possibility. Trees in large side yard have recently been cleared . Top soil is to be put down as well. (id:61072)
Coldwell Banker Sarazen Realty
330 Gardiner Shore Road
Beckwith, Ontario
After a long day you're driving home. As you turn off the highway your shoulders start to relax. The image of the water evens your breath to match the rhythm of the waves. You turn into the driveway and all your worries wash away. You are home. Welcome to your dream waterfront property! Located minutes from Carleton Place and 15 minutes from Ottawa. This stunning home offers 5 spacious bedrooms & 4 bathrooms. The heart of the home is the chefs kitchen, boasting high-quality finishes, top-of-the-line appliances and elegant countertops yielding inspired cooking and conversation around the island. The custom fireplace is the centrepiece for every occasion or simply to provide comfort on cool nights. Find peace watching the incredible sunsets in comfort as you lounge in the enclosed porch that spans the width of the main level or on the multi-layered deck. Quality family time is had on the water, around the fire pit, enjoying the hot tub & around the pool table. Memories are made here. (id:61072)
Royal LePage Team Realty
264 Bradwell Way
Ottawa, Ontario
Welcome to this beautifully maintained townhome located in the heart of Findlay Creek, one of Ottawa's most sought-after family-friendly neighborhoods. This spacious 3 bedroom/3 bathroom property offers a warm, functional layout that's perfect for modern living. The floor plan allows lots of natural light to pour in throughout the day, creating a bright and inviting atmosphere. The heart of the home is the kitchen, featuring rich maple cabinets, granite countertops, ample storage and a generous eating area ideal for busy family mornings or casual dinners. The main floor also boasts gleaming hardwood flooring and a cozy natural gas fireplace, making it the perfect spot to unwind or entertain guests. Upstairs, the primary bedroom offers a peaceful retreat with a large walk-in closet and a stylish 4-piece ensuite. Two additional large bedrooms, a convenient second-floor laundry room and a full bath complete the upper level. The fully finished basement adds extra versatility whether you need a home office, rec room or play area. Step outside to enjoy a fenced backyard that offers a huge deck, garden, privacy and a secure place for kids or pets to play. Located just moments from parks, shopping, transit, and the new Findlay Creek elementary school, this townhome delivers comfort, style, and convenience in one unbeatable package. (id:61072)
Exp Realty
55 Emerald Pond Private
Ottawa, Ontario
Experience refined living in this elegant 3-bedroom, 4-bathroom residence with a fully finished basement and sophisticated upgrades throughout. Designed with both comfort and style in mind, this home offers the perfect balance of modern convenience and timeless appeal. The primary suite is a true retreat, featuring a spa-inspired 5-piece ensuite complete with a stand-up glass shower, freestanding tub, and dual vanities. The suite is further enhanced with two custom wardrobes, creating a seamless blend of luxury and functionality. Each secondary bedroom is generously sized, with one featuring a walk-in closet for added convenience. The gourmet kitchen includes a brand-new sink and premium refrigerator, ideal for both everyday living and entertaining. The finished basement expands the living space and is complete with a full bathroom, making it perfect for a guest suite, home theater, gym, or executive office. With three bedrooms and four bathrooms in total, this residence delivers a lifestyle of elegance, comfort, and versatility perfectly suited for the discerning homeowner. (id:61072)
Royal LePage Team Realty
316 Fairmont Avenue
Ottawa, Ontario
OPEN HOUSE: SUNDAY, SEPTEMBER 14TH, 2PM - 4PM! Set on a convenient street, 316 Fairmont Avenue is a fully renovated, design-forward home in Ottawa's prestigious Civic Hospital neighbourhood. This 3-bed, 4-bath detached home blends classic charm with contemporary elegance, meticulously updated by award-winning designers. Featuring beech-stained hardwood floors, tall ceilings, and custom wrought iron railings, every detail has been considered. The main floor offers a gourmet kitchen with Deslaurier cabinetry, granite counters, a large island, and top-tier appliances including a Fisher Paykel range and Bosch dishwasher. The adjacent family room has a gas fireplace with Calcutta marble surround, custom built-in cabinets, and integrated surround sound. A powder room and a versatile formal living room or office complete the main level. Upstairs, the primary suite includes a walk-in closet and spa-inspired ensuite with double vanity, river stone shower, and quartz finishes. The two additional bedrooms are both very generously proportioned with ample closet space. The full family bath on this level is renovated and stylish and there is a tonne of storage space! The finished basement offers a large rec room, den, full bathroom, laundry room, and ample custom storage. The landscaped backyard offers seamless indoor-outdoor flow with direct access from the family room, built-in speakers, and a spacious deck. Thoughtfully upgraded, well maintained, and ideally located near parks, transit, shops, and top schools, this is an absolute move-in-ready home that delivers both style and substance. (id:61072)
Engel & Volkers Ottawa
210 - 300 Lett Street
Ottawa, Ontario
Experience luxury living in sought-after Lebreton Flats with this spacious 2-bedroom, 2-bathroom condo offering approximately 1,030 sqt. of open-concept space. Flooded with natural light from floor-to-ceiling windows, the unit features hardwood and ceramic flooring throughout, a modern kitchen with granite countertops and stainless steel appliances, and two private balconies with breathtaking views. Both bedrooms come with stylish 4-piece bathrooms and are positioned on opposite sides of the unit for maximum privacy, while an in-suite front-loading washer and dryer provide everyday convenience. Residents will enjoy exceptional building amenities including an outdoor pool, rooftop terrace with panoramic city views, fitness centre, party room, and concierge service. Steps away from recreational pathways, kayaking spots, and green spaces, and within walking distance to Downtown Ottawa, Little Italy, and Chinatown, this condo offers the perfect balance of lifestyle and location. Lease is $2,700/month with all utilities included except hydro, one underground parking stall available for $200/month, and a storage locker included. Deposit $5400. Immediate occupancy available. (id:61072)
Royal LePage Integrity Realty
7 - 220 Kenyon St Street W
North Glengarry, Ontario
Move-In Ready 2-Bed Condo with Lake View! Welcome to 220 Glengarry Condos. This bright turnkey apartment features open plan living/dining area and a modern kitchen with stainless steel appliances, tile flooring and plenty of cupboard & counter space. The bathroom has white fixtures and tiled shower walls for a clean, modern look. 2 good sized bedrooms with large closets. Enjoy scenic balcony views of Mill Pond and Alexandria Island Park from your private balcony. The condo common areas include the parklike grounds and water access with a small dock - perfect for kayaking, canoeing or relaxing by the lake. Located just steps from Glengarry Memorial Hospital, this is an ideal home for medical professionals or anyone seeking a low-maintenance lifestyle close to work and nature. (id:61072)
Bennett Property Shop Realty
F - 21 Tadley Private
Ottawa, Ontario
Welcome to this beautifully designed 2 bedroom, 2 bathroom condo located in the heart of Barrhaven. Perfect for first-time buyers, professionals, or small families, this home offers both comfort and functionality in a vibrant community setting. The bright, open-concept layout features hardwood and tile flooring throughout the main living areas, creating a modern and cohesive flow. The well appointed kitchen is equipped with stainless steel appliances, generous cabinetry, and a walk in pantry for added storage. Two spacious bedrooms are filled with natural light, including a primary suite with its own private ensuite. Enjoy the convenience of two full bathrooms, in unit laundry, and a private balcony, ideal for relaxing outdoors. This unit also includes a surfaced parking space. Set in a prime location, you'll find yourself just walking distance from grocery stores, public transit, shopping, parks, and much more, making everyday living effortless. A must see property in Barrhaven! (id:61072)
Paul Rushforth Real Estate Inc.
112 Cedar Hill Side Road
Mississippi Mills, Ontario
Exceptional commercial development opportunity on Highway 29. This 2.4-acre parcel of vacant land is zoned Rural Commercial (RC), offering flexibility for a wide range of business uses. With direct highway frontage, established driveway access, and natural gas service on site, the property provides excellent visibility, accessibility, and reduced start-up costs. Strategically positioned along a busy commuter and transport corridor, this site is ideally suited for businesses seeking strong exposure and consistent traffic flow. Potential uses include service-oriented operations, professional or trade services, retail supply outlets, or specialized facilities such as veterinary, studio, or storage solutions.Well-situated within a growing region, this property represents a rare opportunity to secure a high-exposure location with long-term growth potential. An ideal choice for investors or owner-operators looking to establish or expand their business footprint in a thriving corridor. (id:61072)
Paul Rushforth Real Estate Inc.
660 County 29 Road
Elizabethtown-Kitley, Ontario
This charming 3-bedroom bungalow sits on a beautifully landscaped lot with a circular driveway and two entrances, just 15 minutes from Smiths Falls and less than an hour to west Ottawa. Blending classic comfort with modern updates, its an ideal fit for families, downsizers, or anyone looking for the ease of country living close to town. Step inside and youre welcomed by a bright, spacious living room perfect for cozy nights or entertaining. The eat-in kitchen, fully remodeled in 2016, features sleek cabinetry, a stylish backsplash, double stainless-steel sink, and plenty of counter space. Hardwood floors flow throughout most of the home, paired with durable tile in the foyer and bath. Three comfortable bedrooms and a refreshed full bathroom complete the main living space. Recent improvements have given this home standout appeal. The exterior was freshly painted in 2023/24, while outdoor spaces were thoughtfully designed for relaxation and entertaining: a brand-new front porch (2024), a large side deck with double stairs (2022), and a covered lounge behind the garage with a Murphy table, outdoor curtains, and lighting for all-weather enjoyment. The detached two car garage with 100 amp service offers excellent storage, workspace, or hobby space. With major updates already complete, versatile outdoor areas, gardening areas, and a prime location just minutes from amenities and schools, this move-in ready bungalow delivers both convenience and country charm. (id:61072)
Century 21 Synergy Realty Inc
1241 Collins Avenue
Ottawa, Ontario
This property is an excellent opportunity for renovators, builders, developers, house flippers, and handymen / handyman. Developers will appreciate the 50 x 100 foot flat lot, currently zoned R2F and with a proposed new zoning of N3C zoning. It features a full-height basement and no overhead hydro lines. While the house requires renovations, it is structurally sound. The location is fantastic, within walking distance to Bank Street's many amenities, including restaurants, shopping, and Canadian Tire. It also offers good transit access and is a short walk to parks, community centers, and schools. (id:61072)
Right At Home Realty
966 Acoustic Way
Ottawa, Ontario
Welcome to your new home where comfort, convenience, and opportunity meet. Built in 2022, this beautifully upgraded property is truly move-in ready, just take the keys and you're home. With over 2,100sqft of finished living space (including a fully finished basement), there's room for everyone to spread out and enjoy. Located in a rapidly growing area known for its strong equity growth, this home is perfectly positioned just steps from a brand-new greenspace and park. You're also just minutes from the LRT, making commuting and city travel a breeze, and close to grocery stores, schools, and all essential amenities. Inside, you'll love the open-concept main floor, featuring a warm gas fireplace in the living room and a modern kitchen with island and walk-in pantry. Upstairs, you'll find 3 spacious bedrooms, including a primary suite, plus the convenience of second-floor laundry. Downstairs, the fully finished basement adds even more living space and includes a full bathroom ideal for guests, a home office, or a family rec room. With thousands of dollars in upgrades and not a single detail left undone, this is the home you've been waiting for. What more could you want? (id:61072)
RE/MAX Affiliates Realty Ltd.
177 Hawthorne Avenue
Ottawa, Ontario
OPEN HOUSE: SUNDAY, SEPTEMBER 14TH 2PM - 4PM! Tucked away in the beautiful neighbourhood of Old Ottawa East, this turnkey 3-bedroom, 2-bathroom detached home has been thoughtfully renovated and well cared for over the years. Just steps from the Rideau Canal, Rideau River, Main Street, Lansdowne, and the Glebe, it offers both convenience and community. Step inside to a bright, airy entrance that leads into the open living, dining, and kitchen area. The layout makes smart use of space, and the main level also includes a convenient powder room. Upstairs, natural light pours in through two large skylights and oversized windows, brightening the hallway and bedrooms. The primary features a walk-in closet and a stylish panel accent wall. Two additional bedrooms and a renovated 5-piece bathroom complete this level. Downstairs, a newly carpeted basement provides a versatile bonus space, great for movie nights, a playroom, or extra storage. Throughout the home, large windows and beautiful hardwood floors add tons of warmth and character. Outside, you'll find a generous fully fenced yard and a brand new 8x6 shed set on a concrete pad, ideal for storing gardening and lawn equipment. With easy highway access and a location close to shops, dining, trails, and parks, this home is perfect for anyone who wants to be near the city's best amenities while still enjoying Ottawa's green spaces and vibrant community life! (id:61072)
Exit Realty Matrix
105 - 1705 Playfair Drive
Ottawa, Ontario
Step into this beautifully updated 2-bedroom, 2-bathroom condo, where modern finishes and functionality come together effortlessly. The spacious, open-concept living area is filled with natural light and features rich engineered hardwood floors, seamlessly flowing into the fully renovated kitchen. Equipped with stainless steel appliances - including built-in wine storage, the kitchen boasts recessed lighting and striking quartz countertops. The dining area, conveniently located off the kitchen, is perfect for family meals or entertaining, with sliding glass doors leading to a balcony with views of lush greenery. The generous primary bedroom features a walk-in closet and a fully updated 4-piece ensuite with a tub/shower. The second bedroom offers ample closet space and a bright, inviting atmosphere, ideal for a home office or personal gym. A second 4-piece bathroom and a laundry closet with a stacked Whirlpool washer and dryer complete the space. This condo is perfect for young professionals or downsizers, located just minutes from downtown Ottawa with easy access to major roads, shopping, dining, and beautiful parks and walking trails. Don't miss the opportunity to make this thoughtfully renovated home yours! (id:61072)
Engel & Volkers Ottawa
809 - 805 Carling Avenue
Ottawa, Ontario
Property also available furnished for $3400. Elevated on the 8th floor, this stunning 1-bedroom, 1-bathroom residence offers sweeping canal views and sunrise view as well as radiant west-facing sunsets. Step into an airy open-concept layout, where premium finishes and thoughtful design combine for effortless elegance. Timeless white cabinetry, gleaming quartz countertops, and sleek stainless steel appliances complement expansive wall-to-wall white oak hardwood floors throughout. Soaring 9-foot ceilings and floor-to-ceiling windows flood the space with natural light, for entertaining or everyday living. The spacious bedroom provides a serene retreat, and the contemporary bathroom is finished with clean lines and upscale details. Enjoy the comfort of a private balcony, in-unit laundry, and a dedicated storage locker. Every element is designed for convenience and elevated living.Residents enjoy access to resort-style amenities including a fully equipped fitness centre, tranquil yoga studio, indoor pool and sauna, indoor and outdoor party lounges, a beautifully landscaped terrace with BBQs, and 24-hour concierge service. Located in the heart of Ottawas vibrant Little Italy, you're surrounded by award-winning restaurants, boutique shops, and cafes, with Dows Lake and the Rideau Canal just steps away offering year-round recreation from kayaking and biking to skating and festivals.Whether you're looking for a full-time home or a refined pied-a-terre, this is turnkey luxury redefined. (id:61072)
Royal LePage Team Realty
1013 Jubilation Court
Ottawa, Ontario
Welcome to your new home! Better than new! Stunning and impeccable Minto Jasper Corner (Elevation D) located on a quiet cul-de-sac in the desirable neighborhood of Avalon East, just minutes to all amenities, great schools, public transit, parks, Avalon Pond and much more. Gorgeous layout throughout with lots of quality builder upgrades. Main level with hardwood floors and ceramic tiles is functional and features a large den at the entrance, ideal for a home based office, a large dining room (currently used as living room) and a spacious family room with designer ceilings and a modern gas fireplace, perfect space for family gatherings. Stunning kitchen with eat-in area is impressive with its oversized island with waterfall edge, tons of cabinet and counter space, up to ceiling cabinets, backsplash, pantry and kitchen desk. It is, indeed, the heart of this home! Second level is filled with natural light and boasts 4 large bedrooms: Primary bedroom with large walk-in-closet and a spacious 4-pc ensuite bath, the other 3 bedrooms are excellent size, as well, 2 of them have also walk-in-closets and all share a full 4-pc bath with double sinks. Unfinished basement is large, has an extra window and also a rough in for a future bathroom. Fully fenced backyard. Book your showing now! (id:61072)
RE/MAX Delta Realty Team
413 Tartaruga Lane
Ottawa, Ontario
Welcome to this fantastic 3 bedroom/3 bath detached home built on a corner lot in the family friendly neighbourhood of Cedargrove/Fraserdale in Barrhaven. The bright and spacious main floor has hardwood floors and high ceilings.There is open concept living room/dining room areas as well as a main floor family room. The kitchen has stainless steel appliances, a pantry and lots of counter and cupboard space. There is plenty of room for 4 barstools at the peninsula and even a small table in the eat-in breakfast area. Lack of space is not an issue here!! Upstairs there is the large primary bedroom with a walk-in closet and 4 pc. ensuite. There are two other nice sized bedrooms and a full bath. The lower level is large and has the laundry area. Being unfinished it offers all sorts of potential for future projects. There is also a 3 pc. rough-in so adding a 4th bathroom would be easy to do. The absolutely amazing backyard is fully fenced with a huge deck, gazebo and a shed. Perfect space for relaxing or even better for gatherings with family and friends. Location is great as it is minutes from the 416 as well as many stores, restaurants, schools etc. Furnace 2020, A/C 2020. Oh and I cannot forget there is central vac too! Come check it out!! **Open House Sunday September 14th** (id:61072)
Royal LePage Team Realty



