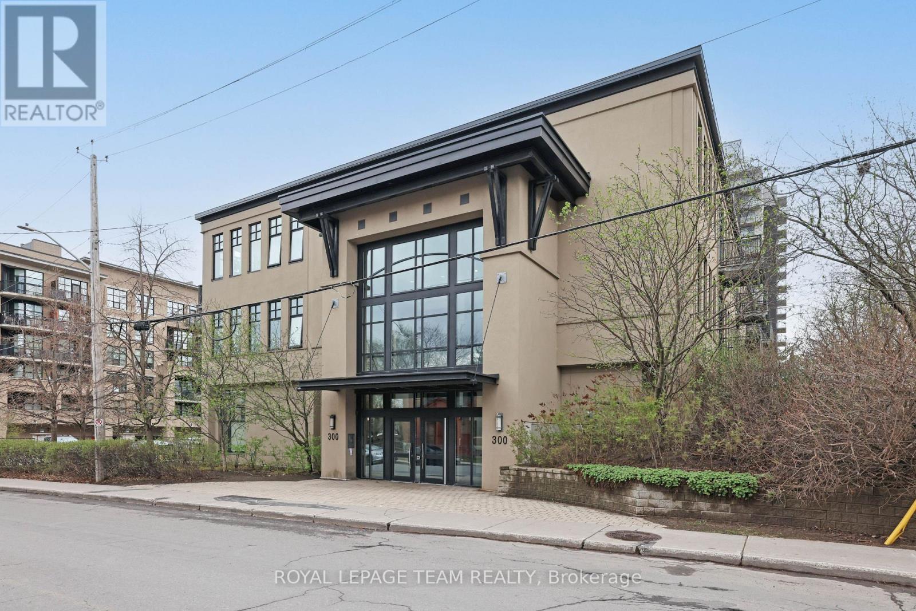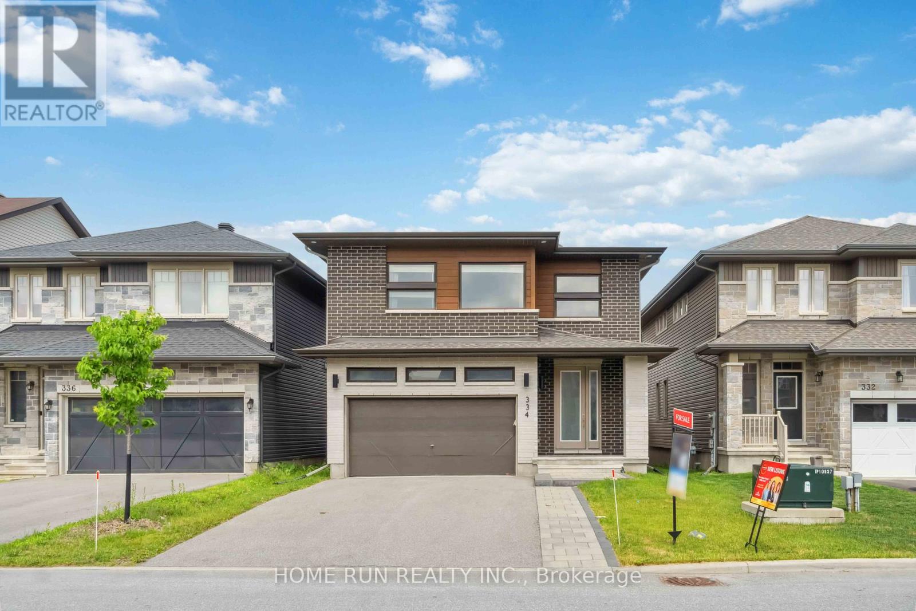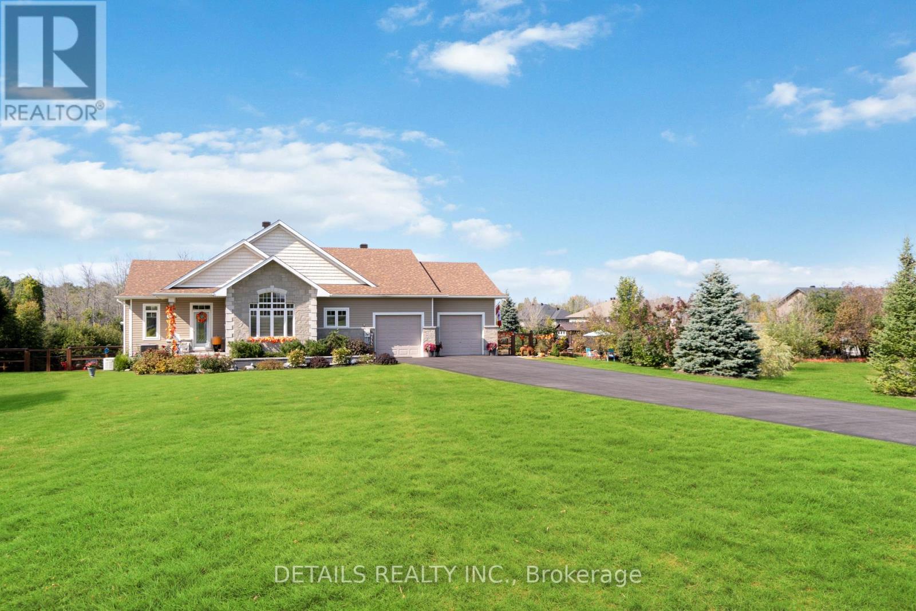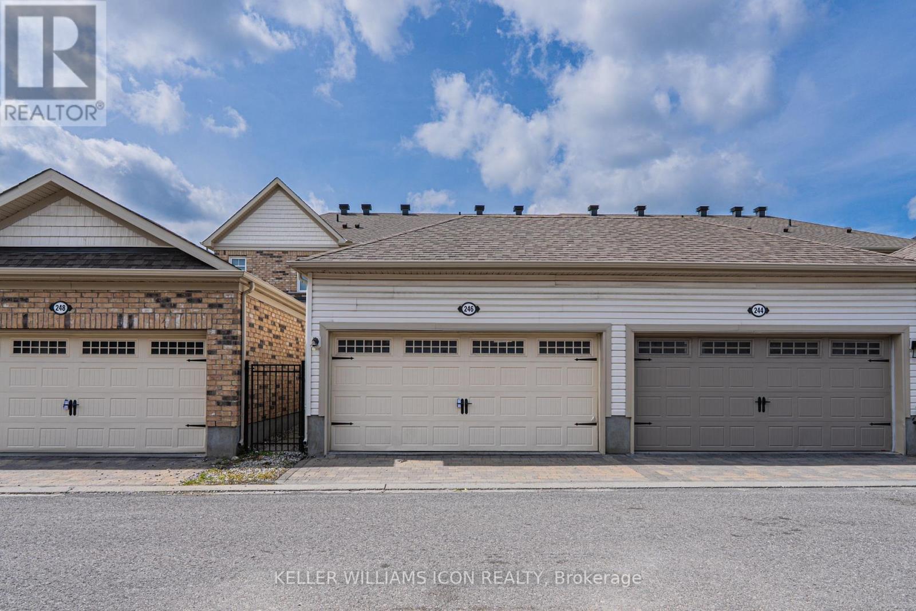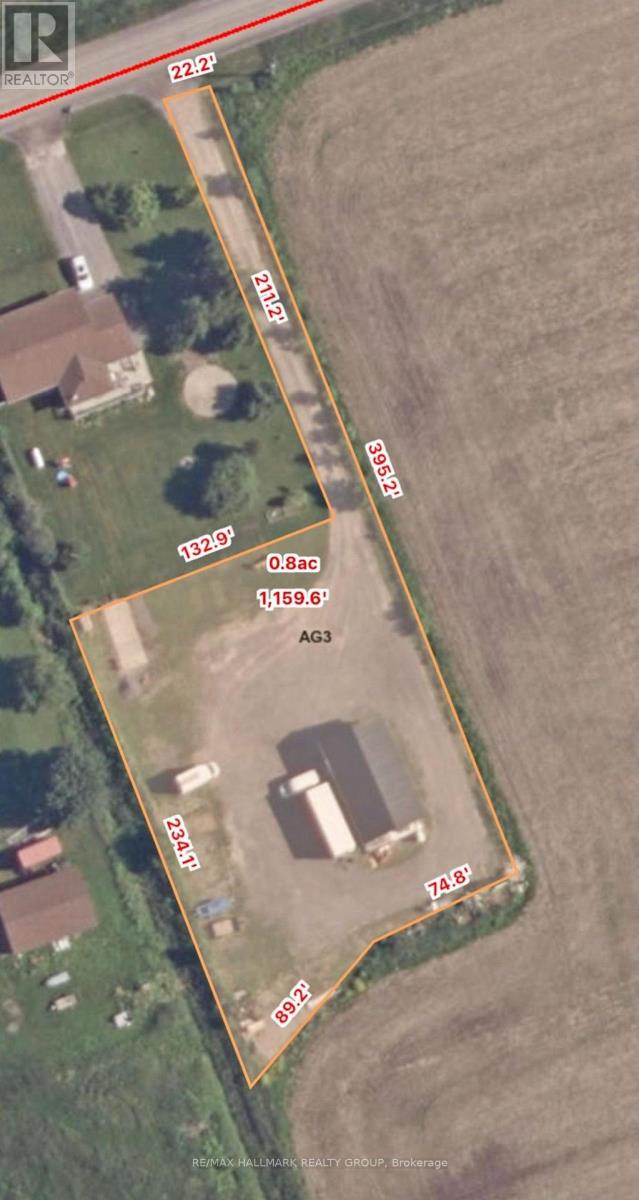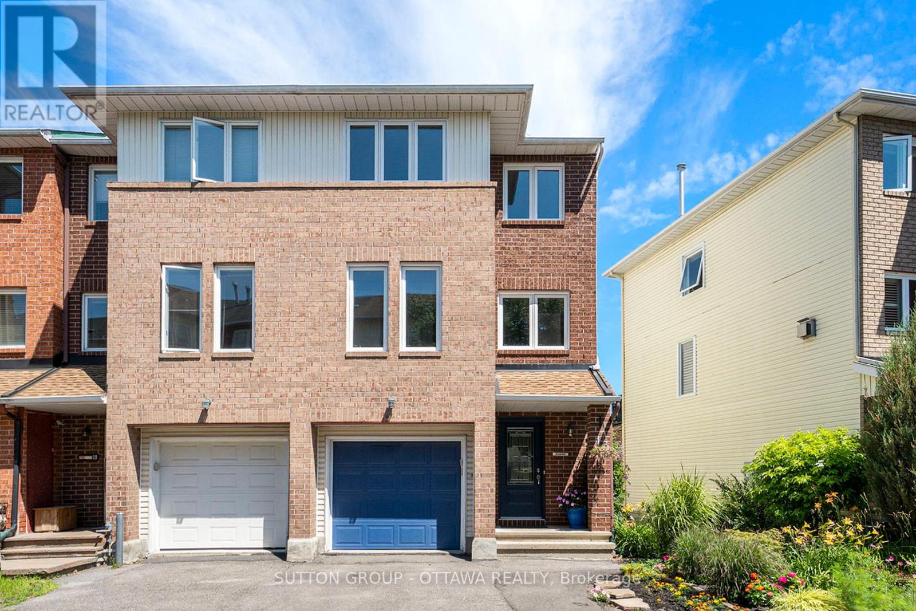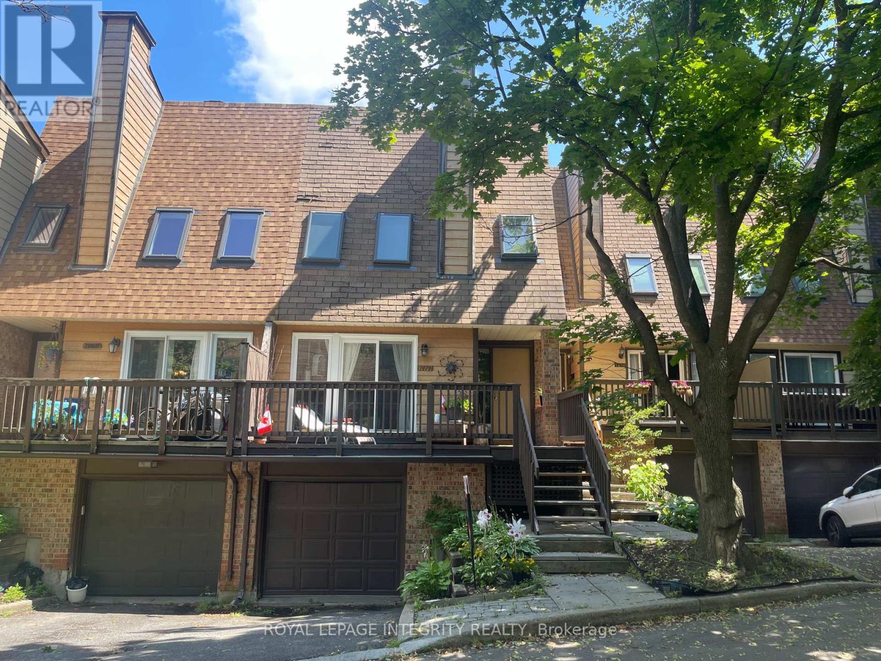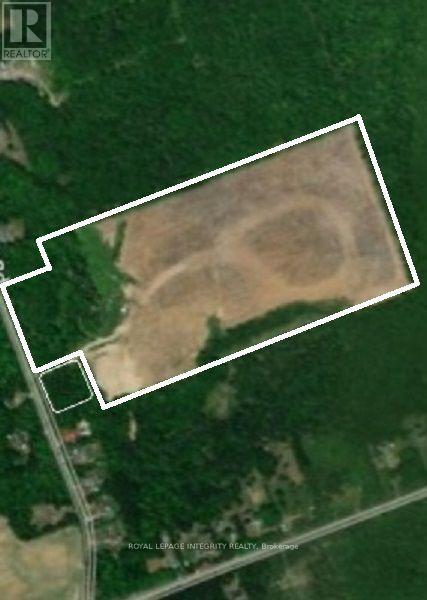203 - 300 Powell Avenue
Ottawa, Ontario
Open house Sunday July 6, 2:00-4:00 Stunning 1 Bed + Den condo in Powell Lofts where industrial charm meets modern living. Welcome to Powell Lofts, a true schoolhouse conversion offering a rare blend of character and contemporary design. Impressive and unique building with its soaring lobby and wide hallways. Step into this open-concept condo (780 sf)and be wowed by soaring 10-foot ceilings, floor-to-ceiling windows, and maple hardwood flooring throughout. The spacious living area is perfect for entertaining or relaxing in style, while the east-facing balcony lets in beautiful morning light. The kitchen features sleek stainless steel countertops and appliances, complimented by a colourful backsplash. The bedroom includes sliding doors that open to the main living area, a wall-to-wall closet with open shelving, and a partial-height wall to maximize natural light. Need a home office or guest space? The den with French doors provides a perfect solution. The updated bathroom features elegant ceramic tiles. Convenient full size in-unit laundry. Located in the Glebe Annex just steps from Little Italy, The Glebe, Dows Lake, and Carleton University, this home offers the best of Ottawa within walking distance. One parking space included. Condo fees include Heat, AC. Water and Parking. Pet friendly building. Some photos have been virtually staged. (id:61072)
Royal LePage Team Realty
214 Briston Private
Ottawa, Ontario
Your private retreat awaits at 214 Briston Private! A bright and spacious 2-bedroom lower-level corner unit offering privacy and peace surrounded by lush greenspace on both the back and side. The open-concept living and dining area is anchored by a cozy wood fireplace, while the kitchen offers a functional layout with a breakfast bar ideal for casual meals and easy entertaining. Large windows flood the space with natural light and offer tranquil views of surrounding greenery. Step outside to your private backyard patio and soak in the calm, natural surroundings. Lower level includes 2 good size bedrooms with ample closets, ensuite laundry and storage closet. Low condo fees and only hydro as an extra make this an affordable and stress-free lifestyle. Located in a well-managed community with easy access to parks, transit, and shopping this is a perfect opportunity for first-time buyers, downsizers, or investors. (id:61072)
RE/MAX Hallmark Realty Group
409 - 300a Lett Street
Ottawa, Ontario
Available September 1st! This 2 bedroom, 2 bathroom condo is nestled between scenic walking paths and biking trails, steps to the LRT station and a short walk to to Parliament Hill, Little Italy, Bluesfest, Place du Portage and all that downtown has to offer! This suite is flooded with natural light and offers spectacular views throughout. The kitchen is modern with stainless steel appliances. Building amenities include concierge services, outdoor pool, rooftop terrace, gym, party room. 1 underground parking space and 1 locker included in rent price. Rent also includes heat and water. Tenant is responsible for electricity and internet. 1 year lease minimum. Application requirements include: ID, Proof of Income, Completed application form and Full credit report. **Video tour linked**. 24 hours required for showings as the property is tenant occupied! (id:61072)
The Agency Ottawa
235 Asturcon Street
Ottawa, Ontario
Beautiful and spacious 4-bedroom single-family home situated on an oversized corner lot in the heart of Blackstone. It was built by Monarch Homes in 2013 and it is their popular Friesian model, offering 4 beds, 5 bath, and a fully finished basement. As you step through the elegant double-door entry, you'll be greeted by a spacious open-to-above foyer.The well-proportioned living and dining rooms are perfect for entertaining, showcasing luxury features such as hardwood flooring and a beautifully coffered ceiling in the dining area.The chef's kitchen is oversized and has a rear-facing window above the kitchen sink. The adjacent family room boasts a gas fireplace and offers great views of the open and oversized backyard. The backyard is fully fenced with a custom shed. The U-shaped hardwood staircase leads to a cozy second-floor loft, ideal for a den or game room. This level features four spacious bedrooms, including two ensuites and a Jack-and-Jill main bath. The oversized primary suite is a true retreat, featuring a walk-in closet and a luxurious ensuite bathroom, complete with a corner tub, a two-sided custom glass shower, and dual vanities topped with quartz counters.This exceptional home is just minutes away from serene ponds, the Trans-Canada Trail, and the vibrant shopping and dining options at Hazeldean. With easy access to Highway 417 and top-rated schools, it offers both convenience and comfort. The fully finished basement provides a generous recreation area and an additional full bath, perfect for family gatherings or entertaining guests. (id:61072)
Home Run Realty Inc.
35 Tybalt Crescent
Ottawa, Ontario
35 Tybalt Crescent Stylish Townhome in a Family-Friendly Neighborhood. Located on a quiet crescent in a mature, sought-after community, this charming and well-maintained townhome is move-in ready! Stainless steel appliances and a fully finished basement, the home offers both comfort and functionality. Large windows throughout fill the space with natural light. Freshly painted. New garage door (2022), repaved asphalt driveway (2022), installed new vinyl siding in the backyard (2023), painted the front stucco which will make it last longer (2024), new roof flat part (2024), Peaked roof 2016, new balcony (2024), new microwave/fan (2025). Fully fenced backyard. (id:61072)
Right At Home Realty
334 Haliburton Heights
Ottawa, Ontario
30 steps from the park: close enough to enjoy, far enough to stay quiet. Nestled in the heart of Fernbank Crossing, this fantastic home offers direct access to Haliburton Heights Park at your doorstep and is just moments from recreational amenities, schools, local shopping, and family-friendly activities. This beautiful modern Phoenix home (The Melbourne) features approximately 2,300 sqft of open, livable space with 4 spacious bedrooms and loads of upgrades! Step through the front door into a soaring open-to-above foyer with oversized windows that flood the space with natural light, creating a warm and inviting atmosphere. The main floor boasts 9' smooth ceilings and premium laminate/ceramic flooring. A cozy 3-sided gas fireplace serves as a striking focal point, adding both style and comfort to the living area. The chef-inspired kitchen is designed for both cooking and entertaining, offering ample cabinetry, high-end stainless-steel appliances, gas range, chimney hood fan, soft-close drawers, updated cabinets, elegant quartz countertops, and bar seating. In 2024, a professionally installed extra pantry and additional cabinetry in the breakfast nook further expanded the kitchen's storage and functionality. Upstairs, the spacious layout continues with four generously sized bedrooms. The Primary bedroom features a large walk-in closet and a luxurious ensuite with double sinks, a glass shower, and a soaker tub. Laundry is conveniently located on the upper level. The lower level is insulated, framed, and ready for your personal touches, with plenty of storage space. The exterior of the home features part of new interlocked driveway, backyard patio, and a new fully vinyl fence perfect for relaxing or entertaining outdoors. Located just steps away from the new public high school (Maplewood), the new public elementary school (Shingwakons), and within the highly regarded All Saints Intermediate School zone (ranked 52 out of 746), this home truly has it all! (id:61072)
Home Run Realty Inc.
176 Malcolms Way
Beckwith, Ontario
WOW! OVER 200K IN UPGRADES! Welcome to this beautifully designed custom built 4-bedrm, 2 full bath home on approx. 1.8 acres in quiet Moodie Estates. This modern masterpiece seamlessly blends luxury, functionality, and comfort as well as being energy efficient with a 2 stage high-efficiency furnace, on demand water heater, dual flush toilets, and smart thermostat. The open-concept layout is perfect for entertaining, featuring hardwood flooring throughout, 9ft ceilings, with 10ft coffered ceiling in living room with a gas fireplace surrounded by quartz and slate that flows into a gorgeous large eat-in gourmet kitchen with quartz counter tops, sizeable island, SS appliances & pantry. The master suite boasts a luxurious 4pc en-suite and large walk-in closet. Two additional generous bedrooms with another full bathroom. Main floor laundry and the large walk in mud room closet off the garage entrance adds to the homes functionality. Lower level boasts high ceilings, provides a generous sized 4th bedroom/Office, cold-storage room, and abundance of storage area. The expansive rear yard is private WITH NO REAR NEIGHBORS, beautifully landscaped, lots of space for those that love to garden, fully fenced, gravel pad to accommodate a 45-50ft motor home, fully covered screened in porch, and complete with a 10x10 and 10x20 storage sheds. OVERSIZED 26ft x 26ft- 2 car garage. Double wide paved laneway. Natural Gas Heat. This home is in PRISTINE condition. A perfect "10" with amazing attention to detail.16KW Generac Generator with automatic transfer switch included. Battery back- up sump pump. ROOF July 2024. ****EXTENSIVE LIST OF UPGRADES AND INCLUSIONS ATTACHED**** 15 minutes to Carleton Place, Perth or Smith Falls. 24 hr irrevocable on all offers. (id:61072)
Details Realty Inc.
D124 - 124 Guigues Avenue
Ottawa, Ontario
OPEN HOUSE - Friday August 1st 2025, 11:00 A.M. to 1:00 P.M. - Tucked away in a charming, gated enclave, 124 Gigues Ave #D offers a perfect blend of modern sophistication and historic charm in the heart of Lowertown. Steps from the ByWard Market, Parliament Hill, Elgin Street, and the Ottawa River, this beautifully updated 2-bedroom, 3-bathroom townhome delivers tranquillity and convenience. Enter through the picturesque Montmartre courtyard, reminiscent of a European retreat. The main level welcomes you with soaring double-height ceilings in the family room. At the same time, the bright kitchen featuring stone countertops and stainless steel appliances flows seamlessly into the rear yard, creating an ideal indoor-outdoor space. A cozy seating nook and family room complete this level. The second floor boasts a spacious living area with oversized windows, a built-in media wall, and rich hardwood floors, offering a warm yet refined atmosphere. Upstairs, the primary suite is a serene escape with a walk-in closet and ensuite bath, while the second bedroom and additional den provide flexibility for guests or a home office. A third bathroom ensures ultimate convenience. This home also includes secure underground parking, bike storage, and a locker. With easy access to fine dining, boutique shopping, coffee houses, museums, and the University of Ottawa, this residence is an exceptional opportunity to experience the best of urban living in one of Ottawa's most sought-after locations. (id:61072)
RE/MAX Hallmark Realty Group
246 Longfields Drive
Ottawa, Ontario
DOUBLE GARAGE freehold townhouse in the heart of Barrhaven!This bright and spacious home features an open-concept main floor with a functional kitchen seamlessly connected to generous living and dining areas, complete with upgrades and elegant finishes throughout. The kitchen boasts luxurious granite countertops, a wine/coffee bar, and abundant cabinetry. Step outside to the fully finished, maintenance free backyard, offering privacy and comfort, with direct access to the two-car garage.Upstairs, you'll find three bedrooms and two full bathrooms, including a large primary bedroom with a 4 piece ensuite. A convenient laundry room completes the upper level, offering peace and quiet. The fully finished basement provides versatile living space perfect for a recreation room or home office, with a bathroom rough-in for future customization and ample storage or potential for further development.The double garage adds both functionality and privacy. Ideally situated close to top rated schools, parks, public transit, shopping, and major amenities, with easy access to downtown. This is a home you'll love, priced to sell! (id:61072)
Keller Williams Icon Realty
713 Tincture Place
Ottawa, Ontario
Welcome to this beautifully designed 2-storey Equinox Model townhome by Mattamy Homes, located in the heart of Kanata North just minutes from top-rated schools, major amenities, and Canada's largest tech park. This brand-new middle unit features a spacious foyer that leads to a convenient powder room and a mudroom with an inside entry from the garage. The open-concept main floor features a bright great room and a stunning chef's kitchen with upgraded finishes included in the price. Upstairs, the primary bedroom features a private ensuite with a glass-enclosed standing shower, along with two additional generously sized bedrooms, a full main bath, and a second-floor laundry room. The fully finished basement with an additional full bathroom adds extra living space perfect for a home office, guest suite, or entertainment area. This home blends comfort, convenience, and modern style in one of Ottawa's most desirable neighbourhoods. BONUS: $15,000 Design Credit. Buyers still have time to choose colours and upgrades! (id:61072)
Royal LePage Team Realty
1093 Wall Road
Ottawa, Ontario
Now available for lease, 1093 Wall Road in Ottawa offers a rare opportunity to secure a versatile AG3 property featuring a spacious 1,344 sq ft workshop with 12' ceilings and a 12'h x 13'w overhead garage door, along with a 0.8-acre gravel lot ideal for construction trades, parking, storage, or outdoor projects. With ample indoor space and adaptable outdoor land, it provides the flexibility and functionality needed to support both business operations and creative endeavours in a convenient rural setting. Please note the landlord will not allow any mechanic repair shop or auto sales business. (id:61072)
RE/MAX Hallmark Realty Group
13 Drayton Private
Ottawa, Ontario
Welcome to 13 Drayton Private - tucked away just off Montreal Road, this rare and charming END UNIT townhome backs onto a peaceful pond and offers serene views of nature with no immediate rear neighbours. Imagine starting your mornings with a coffee on the back deck, watching ducks glide across the water in the heart of the city. Located in a quiet, private enclave overlooking the exciting redevelopment of Wateridge Village on the former Rockcliffe Air Base, this home offers the perfect balance of urban convenience and natural beauty. Step inside to a welcoming foyer and discover a full bathroom and a versatile bedroom or family room that opens directly to the backyard deck. Downstairs, youll find laundry and ample storage space. The main level features a stylish, open-concept living and dining area, flooded with natural light, and a bright eat-in kitchen ideal for both relaxing and entertaining. Upstairs, three generous bedrooms await, and a second full bathroom. Whether you're a first-time buyer or a professional couple looking for a peaceful retreat just 10 minutes from downtown, this home checks all the boxes. Additional highlights include but are not limited to parking for two cars (including an attached garage with inside entry), and a low monthly common fee of $45 for road maintenance and snow removal. Recent updates: Roof (2013); Windows (2024); Furnace, Central Air Conditioning, and On Demand Water heater (2017); Hardwood floors (2018); Kitchen (2018); 2nd Floor Deck (2022); Carpet on stairs and hallway (2025). Tankless Hot Water Heater is owned. Homes in this quiet pocket rarely come up for sale - don't miss your chance to call this special place home. 24 hour irrevocable on all offers. (id:61072)
Sutton Group - Ottawa Realty
J - 240 Meilleur Private
Ottawa, Ontario
This beautifully maintained 2-bedroom condo in North Vanier is an ideal opportunity for first-time buyers or savvy investors. Offering 9-ft ceilings, a spacious layout, a recently painted interior, and over 950 sq ft of living space, this home features 2 3-piece baths, in-unit laundry, a walk-in closet in the primary bedroom, and ample storage throughout. Enjoy your morning coffee on the private balcony and the convenience of a dedicated parking spot right at your doorstep. Located steps from Beechwood Village, this pocket of the city is also surrounded by nature, including the Rideau River, McKay Lake, and Caldwell-Carver Conservation Area. Outdoor enthusiasts will love the nearby trails for walking, biking, cross-country skiing, and paddleboarding just across the street. Dog parks, playgrounds, and sugar shacks are all nearby, perfect for both people and pets. You'll also love the walkability to top-rated French schools, daycares, yoga studios, restaurants, bars, and grocery stores like Metro and Loblaws. With easy access to downtown, Train Yards, VIA Rail, and LRT, this prime location is hard to beat. Don't miss this affordable and lifestyle-rich opportunity in one of the most charming neighborhoods! (id:61072)
Century 21 Synergy Realty Inc
1471 Bryson Lane
Ottawa, Ontario
Welcome to your hidden gem at 1471 Bryson Lane in Ottawa South, a delightful town home condominium with comfort, convenience, and charm. This 3 bed, 3 bath home is nestled at the end of a quiet lane, offering a peaceful and welcoming ambiance. In a seamless blend of style and functionality, the main living space features beautiful hardwood flooring, while the private foyer & kitchen showcase tasteful ceramic tiles. Enjoy a coffee al fresco on your front or rear balconies where you'll capture the sunrise and sunsets! Enjoy your main living area with cozy fireplace at night and natural light in the day flowing into the dining area; perfect for hosting your guests. Upstairs, you'll find three bedrooms. The primary bedroom includes a 4 piece en-suite bath while the spare rooms share the second 4 piece bath. Head down to the lower level where you will find inside entry to the garage, storage space, the laundry room with sink, 2 piece bath and a recreation area to add your creative touch. The walk out sliding doors take you to the private outdoor yard, great for barbecues and entertaining. With low condo fees, guest parking, access to a common area park, forested areas around the corporation with walking paths, trees and green space, this home offers a relaxed lifestyle. You're just minutes away from trails, grocery, movie theatre, shopping centres and Sawmill Creek Pool and Community Centre are all within walking distance. (id:61072)
Royal LePage Integrity Realty
253 Waymark Crescent
Ottawa, Ontario
Spacious and beautifully designed open-concept home located in the desirable Bridlewood neighborhood of Kanata. This 3-bedroom, 4-bathroom home features a bright main floor with a powder room, an open kitchen with ample cabinetry, a pantry, breakfast bar, and an eating area. The layout also includes a dining room and a cozy living room with a gas fireplace and patio door access to the backyard and deck, perfect for entertaining. Upstairs, the large primary bedroom features double doors and a 4-piece ensuite. Two additional well-sized bedrooms, a full family bathroom, and convenient second-floor laundry complete this level. The fully finished lower level offers a spacious family room with a large window, a 3-piece bathroom, a storage room, and a utility room. Flooring includes hardwood, laminate, and wall-to-wall carpeting. Conveniently located close to schools, shopping, and a recreation center. This vacant home is move-in ready! (id:61072)
Right At Home Realty
51 Emerald Meadows Drive
Ottawa, Ontario
Set on a beautiful tree-lined drive in Emerald Meadows, this detached 4-bed, 4-bath home offers a warm and inviting vibe, with plenty of practical updates. The curb appeal is immediate as you drive up with thoughtful landscaping and gardens. The main floor features a functional layout with hardwood flooring in the spacious living and dining rooms. The updated windows bring in lots of natural light into this well-lit home. The kitchen has been updated with granite counters, tiled backsplash, and newer appliances. A cozy family room is located off of the kitchen with a gas fireplace and airy vaulted ceilings. An updated powder room, laundry room, and access to the double garage round out the main level. Upstairs you have four bedrooms that offers space for a large family. The primary suite has a large footprint with a walk-in closet, and sitting area, and updated ensuite. This room is also serviced by a separate mini-split A/C keeping it very comfortable in the summer. The other bedrooms are well-sized with an updated full bath to share. Downstairs, the fully finished basement is tiled and serves as a perfect craft space or somewhere for the kids to keep busy. There is also a bonus 2pc bathroom, and loads of storage space. Step out back to a large, private, multi-level deck that offers a quiet outdoor space to relax and entertain under the pergola. This home blends space, comfort, and a family-friendly vibe in a location close to schools, parks, and everyday essentials. Great value you should come and see! (id:61072)
Engel & Volkers Ottawa
30 Glen Park Drive
Ottawa, Ontario
Welcome to 30 Glen Park Drive, a charming 3-bedroom, 2-bathroom home nestled in the highly desirable Blackburn Hamlet. This beautifully updated property offers a perfect blend of modern comforts and natural beauty, backing onto a serene forest with no rear neighbours. Situated on a mature, landscaped lot, the home provides a peaceful and private retreat while still being close to all amenities. Step inside to a spacious foyer that leads into the main living areas. To the left, you'll find a well-appointed kitchen featuring ample cupboard and counter space, a centre island for additional prep and storage, and sleek stainless steel appliances. A large window floods the space with natural light, creating a warm and inviting atmosphere. The kitchen flows seamlessly into a formal dining area, which opens into a cozy living room with expansive windows that offer views of the surrounding greenery. Upstairs, the primary bedroom offers a peaceful retreat, while two additional bedrooms provide plenty of space for family or guests. The finished basement boasts a large recreation room perfect for family activities or relaxation, along with an additional room that can be used as a gym, playroom, craft space, or home office. Outside, enjoy the fully fenced, landscaped backyard, complete with a screened-in room ideal for outdoor dining or relaxation. The forested backdrop adds privacy and tranquility, offering a unique escape in the heart of Blackburn Hamlet. Blackburn Hamlet is a family-friendly community known for its strong sense of belonging, proximity to schools, parks, and walking trails, as well as easy access to Ottawas downtown core. This home offers an ideal location for those seeking a quiet retreat with convenient access to urban amenities. Don't miss your chance to own this gem in an exceptional neighbourhood! (id:61072)
Exit Realty Matrix
51 Charkay Street
Ottawa, Ontario
Charming Cape Cod with Storybook Curb Appeal - The Perfect Forever Home. This beautifully expanded and meticulously maintained Cape Cod-style home offers 2,200 sq ft above grade, 4 bedrooms, 3.5 baths, and a fully finished basement. Blending timeless charm with modern updates and spacious family living. From the classic dormers and covered front porch to mature landscaping, the curb appeal invites you in. Inside, a thoughtful rear addition opens the entire back of the home into a bright, open-concept layout perfect for everyday living and entertaining. The generous family room flows effortlessly into the dining area and kitchen, where two large picture windows overlook the private, tree-lined backyard. Step from the kitchen onto a spacious 13' x 20' deck ideal for barbecues, gatherings, or relaxing mornings surrounded by nature. Upstairs, four well-appointed bedrooms include a serene primary suite with an updated 4-piece ensuite. The main family bathroom has also been beautifully renovated, while secondary bedrooms feature romantic Cape Cod-style window inserts that add character and cozy charm. Recent upgrades provide peace of mind with a new roof, windows, furnace, air conditioning, and eavestrough, all replaced within the last two years. Freshly painted throughout, this home is truly move-in ready. The fully finished basement includes a bath/laundry combo and versatile living space, perfect for guests, media, or a home office. Located within walking distance to schools and local services, this home boasts an impressive 91 walk score, making daily errands easy and providing your children with convenient commutes from junior school through college and university. Public transit stops and Highway 417 are just minutes away, offering quick and easy access for work or play. Classic style, modern convenience, and exceptional comfort combine to make this a true forever home in the quiet, established neighbourhood of Parkwood Hills. (id:61072)
RE/MAX Hallmark Realty Group
Unit #2 - 373 Iberville Street
Ottawa, Ontario
Brand New Stunning 2 bedroom Apartment Steps from Beechwood Village. This bright and spacious unit offers modern living with High-end finishes and thoughtful design throughout. Enjoy an open-concept layout flooded with natural light, featuring a stylish kitchen with custom cabinetry, under cabinet lighting, quartz countertops and stainless steel appliances. A spa-inspired full bathroom and in-unit laundry complete this contemporary living space. Close to transit and only a quick 5 min drive to the Market, Enjoy the best of both worlds tranquility at home with vibrant amenities just around the corner. Come and see what this wonderful community has to offer! Water, Gas and High Speed Internet included, Tenant only pays Hydro. Ample Street Parking on both sides, Dedicated parking available for $150/month. Schedule your viewing today! (id:61072)
Lpt Realty
554 Millars Sound Way
Ottawa, Ontario
This move-in ready single-family home is a beautiful blend of comfort, style, and smart design. With numerous upgrades and a layout made for both daily living and entertaining, it offers an effortless lifestyle from the moment you arrive. Curb appeal shines with a polished exterior that extends from the elegant front facade to the low-maintenance, hardscaped backyard. Inside, the entry offers garage access and a convenient powder room. From there, the main floor opens into a light-filled living space where large south-facing windows and warm-toned floors create a welcoming flow. The open layout connects the dining area with a cozy living room centered around a sleek gas fireplace perfect for gatherings or quiet evenings at home. The kitchen stands out with its timeless palette, quartz countertops, stainless steel appliances, large working island and ample cabinetry. A spacious eating area overlooks the fenced yard and deck, offering a peaceful spot to enjoy your morning coffee.The backyard is sunny and serene, ideal for hosting or simply unwinding. The south-facing fenced rear yard ensures brightness all day long offering privacy with no immediate side neighbour. Upstairs, a king sized primary suite with a walk-in closet and spa-like ensuite featuring a soaker tub and glass shower. Two additional bedrooms offer flexibility, and the oversized family bath and upper laundry room add everyday ease. The lower level of the home has recently been finished and offers a fantastic amount of bonus living space. Whether you need a large recreation room, a home gym or play room, this level adapts easily to your needs. A dedicated office area provides the perfect work-from-home solution, and additional storage ensures that everything has its place. Stylish, functional, and ready to enjoy this home checks every box. Building Inspection on file. Built in 2017. "other" room is sports storage room (id:61072)
Royal LePage Performance Realty
312 - 3100 Carling Avenue
Ottawa, Ontario
Enjoy the best of condo living in this bright and spacious two-bedroom END-UNIT featuring fresh paint throughout! The layout offers comfortable space for both living and dining, a generous primary bedroom with plenty of closet space and a well-sized second bedroom. Set in a well-established building where ALL UTILITIES - HEAT, HYDRO, AND WATER ARE INCLUDED, along with storage and HEATED UNDERGROUND PARKING, you'll never have to brush off your car again! Residents enjoy top-tier amenities, including a rooftop party room with panoramic river views, a heated outdoor pool, a fitness room, a sauna, a billiards room, a workshop, an indoor car wash, bike storage, guest suites, and a picnic area with a BBQ and gazebo. Watch the sailboats drift across Britannia Bay from the impressive rooftop terrace. Located just steps from the Ottawa River, Andrew Haydon Park, and public transit, with quick access to HWY 417/416. Walkable to shops, restaurants, and more, this is an unbeatable combination of lifestyle, location, and value. (id:61072)
RE/MAX Hallmark Realty Group
2281 Rollin Road
Clarence-Rockland, Ontario
47 acres of aggregate reserve designated land ready to be put to use to provide all of your sand needs! 44 feet of sand confirmed until the water table, prime land to develop and license your own sand pit. Survey available upon request. Already cleared and ready to go! Can also be used for agricultural including cannabis cultivation. Zoned RU2. (id:61072)
Royal LePage Integrity Realty
4 Gros Morne Court
Ottawa, Ontario
Welcome to 4 Gros Morne CourtNestled on a quiet, family-friendly cul-de-sac, this beautifully renovated 3+2 bedroom, 3-bathroom home is truly move-in ready. Step inside to discover hardwood flooring throughout both levels, a spacious and modern kitchen featuring a large island, Miele dishwasher, bar fridge, built-in microwave, and a premium 36" Bertazzoni gas stove perfect for entertaining and everyday living. The bright primary bedroom includes a generous walk-in closet and a sleek, fully renovated 3-piece ensuite. The upper level also features two additional bedrooms and a stylishly updated 4-piece bathroom. Downstairs, the fully finished lower level boasts a cozy recreation room with a gas fireplace, two more versatile bedrooms, and two separate storage rooms offering space and functionality for growing families or guests. Step outside to enjoy summer days in the above-ground pool or lounge on the interlock patio. Conveniently located near W.O. Mitchell School, NCC trails, and all essential amenities. Don't miss this opportunity to live in a quiet, sought-after neighbourhood with everything you need at your doorstep! (2014) furnace, A/C, Hot Water tank, (2017) roof, (2017) all bathrooms, main floor hardwood flooring &tile, kitchen reno & appliances, custom hardwood stairs to basement, engineered hardwood flooring in basement, fireplace in basement, ceiling in basement, custom lighting and Control 4 sound system throughout the house, smart Lutron switches, (2020) 15' above ground pool, new patio landscaping, fencing. (2025) parging (id:61072)
RE/MAX Hallmark Realty Group
195 Isabella Street
Smiths Falls, Ontario
Welcome to 195 Isabella Street - A charming brick bungalow nestled on a quiet street in an incredible location! This one-owner home offers three generously sized bedrooms on the main floor, a large kitchen with ample cupboards and counter space, & beautiful original hardwood flooring throughout. The spacious and functional layout is perfect for families, first-time home buyers, or anyone looking to enjoy life in a peaceful neighbourhood. Downstairs, the expansive lower level features two additional rooms offering plenty of options for customization to suit your needs. A large rec room provides the perfect spot to relax with family or enjoy movie nights, while a dedicated workshop and laundry area add even more convenience. Outside, the property truly shines! The oversized lot is framed with beautiful hedges complimented by a massive backyard, perfect for entertaining or relaxing with family. This property also features an amazing detached garage which is a dream space for DIY projects, woodworking or weekend hobbies. Don't miss your chance to own this solid, spacious home in one of Smiths Falls most desirable areas! (id:61072)
RE/MAX Affiliates Realty Ltd.


