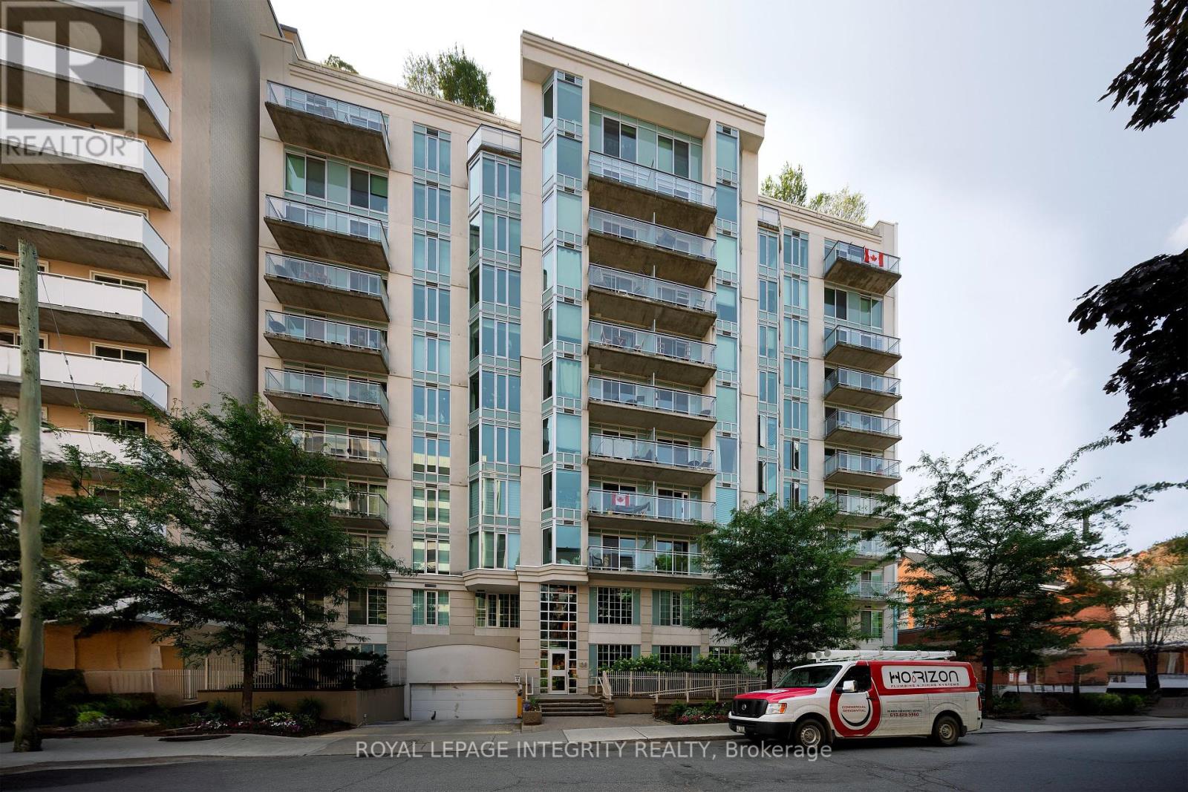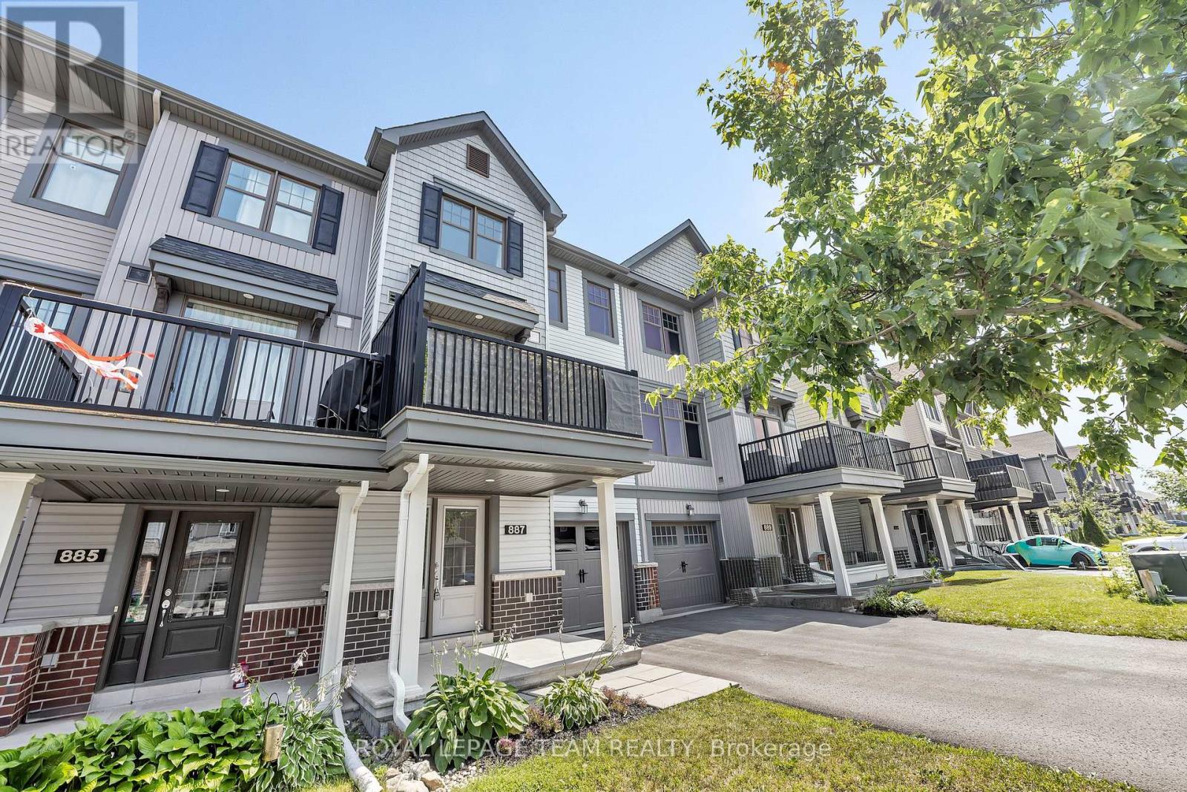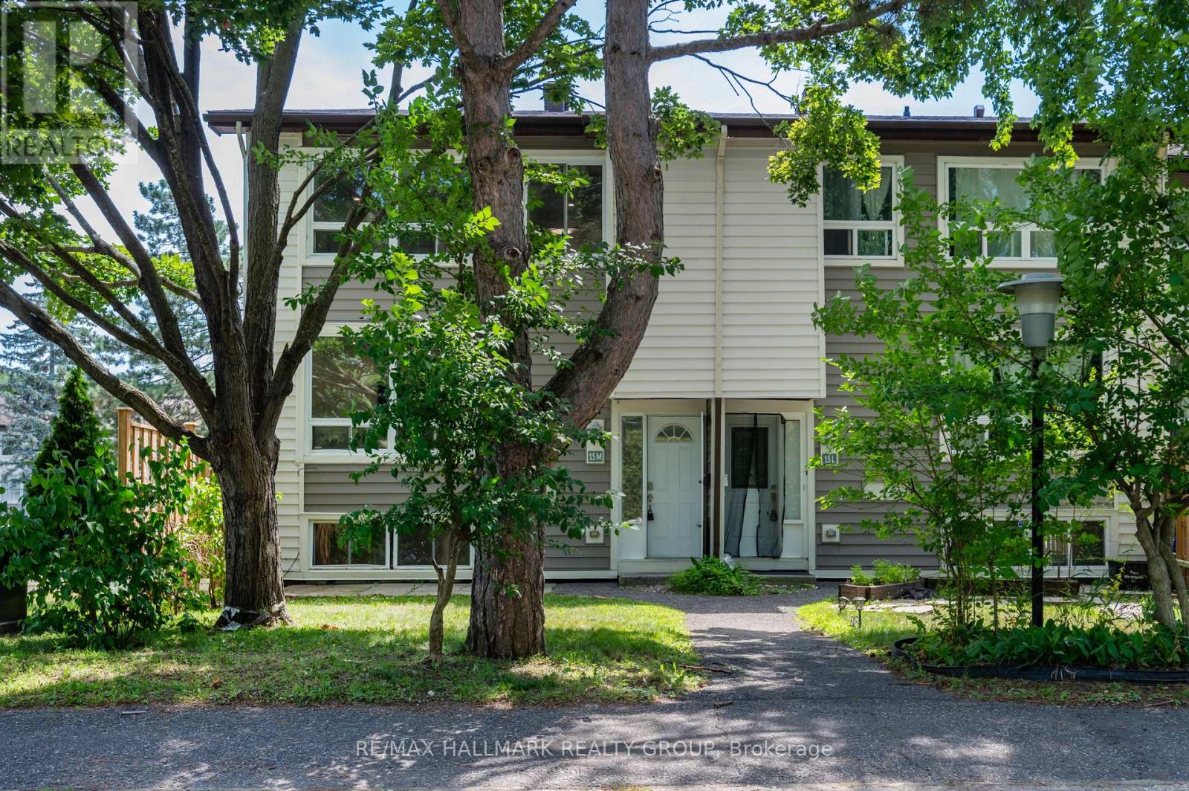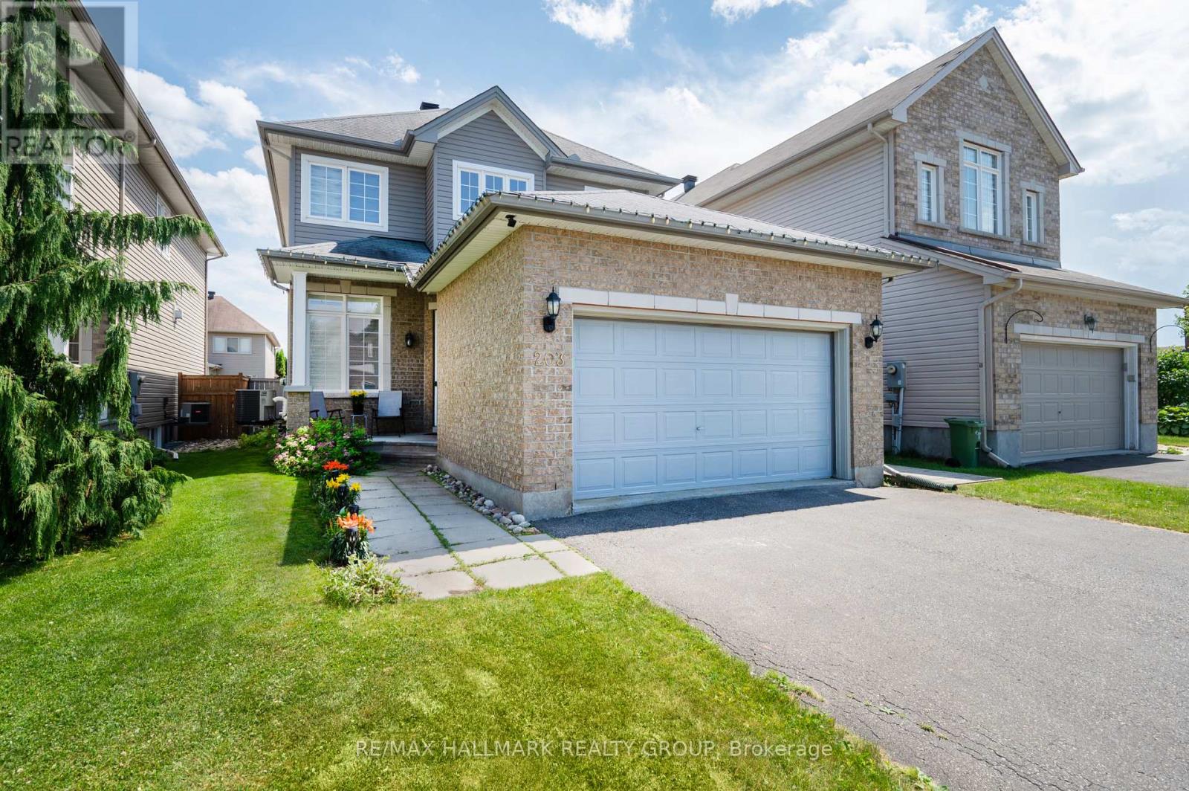203 - 138 Somerset Street W
Ottawa, Ontario
Experience urban living in this 1-bedroom and 1 bathroom condo nestled in the heart of Ottawa's prestigious Golden Triangle. Located just moments away from the vibrant heart of downtown, only steps from Elgin Street's dining and shopping scene, Parliament Hill, NAC, downtown offices, and recreational amenities along the beautiful Rideau Canal. This bright unit welcomes you with an open-concept layout, spacious kitchen with plenty of cabinets and a breakfast bar. Enjoy in-unit laundry and your private balcony. Take advantage of breathtaking views of the rooftop terrace boasting 360 city views, BBQ, solarium, conference room, library, bicycle storage, and high-speed elevators. (id:61072)
Royal LePage Integrity Realty
172 Roxanne Street
Clarence-Rockland, Ontario
Beautifully appointed home featuring an upgraded Blanco kitchen sink, quartz countertops, and an oversized walk-in pantry with custom shelving and natural light. Step outside to an expansive deck with a complete patio set and natural gas BBQ hookupperfect for hosting. The fully fenced backyard provides privacy and security for children and pets. Additional features include pre-wiring for a security system, double attached garage, and ample driveway parking. The finished basement includes a large entertainment room, bedroom, office with additional storage rooms providing maximum uses. Situated on a quiet paved street with high-speed internet and easy access to a playground and golf course. The rear yard has no direct neighbours ensuring the ultimate interior home privacy. So much value for a great price on a home newly built in 2018! (id:61072)
Ian Charlebois Real Estate & Mortgages Inc
61 Esban Drive
Ottawa, Ontario
Welcome to 61 Esban Drive! This beautifully maintained end-unit townhome with double car garage is located in a family-oriented neighborhood in Findlay Creek. Offering a modern 3-bedroom plus den layout, this home features a bright, open design ideal for both everyday living and entertaining. The main floor boasts rich hardwood flooring, a cozy gas fireplace, and a stylish kitchen complete with stainless steel appliances, large island, a pantry for added storage, and sliding doors leading to a spacious backyard. Upstairs, the generously sized primary bedroom includes a walk-in closet and a private ensuite with a sleek glass shower. Two additional bedrooms and a versatile den provide flexible space for a home office, nursery, or creative studio. The finished basement offers a versatile rec room perfect for a family room, play area, or home gym. With 2.5 bathrooms, double garage parking plus two additional vehicles on the driveway, and easy access to schools, parks, shopping, and transit, this home combines comfort, space, and convenience in one of Ottawa's most desirable communities. Full Application, employment verification, deposit and Credit Check Required. No smoking. (id:61072)
Exp Realty
22 Avonhurst Avenue
Ottawa, Ontario
Welcome to this beautifully maintained and tastefully updated single detached home in a desirable neighbourhood. From the moment you arrive, you'll appreciate the curb appeal with an interlock front walkway lined by lush perennial gardens and an inviting front porch perfect for enjoying your morning coffee. Step inside to a spacious tiled foyer, large closet and an adjacent updated 2-piece bath. The main level features rich hardwood floors throughout and an appealing layout. The bright living and dining areas boast large windows on two sides, flooding the space with natural light, as well as a stylish shiplap feature wall and updated light fixtures. Relish in the expanded gourmet kitchen, offering granite counters, high-end appliances (fridge & stove 2021, dishwasher 2025), cork flooring for comfort, a built-in office nook, and an abundance of cabinetry and counter space. The breakfast bar overlooks the cozy family room with a gas fireplace and expansive windows that frame the beautifully landscaped backyard. Upstairs, you'll find 3 spacious bedrooms, all with gleaming hardwood floors. The primary suite is a true retreat, featuring a cathedral ceiling, walk-in closet, and an updated ensuite bath with heated floors, granite countertop, and a custom shower. The main bathroom, updated in 2021, serves the secondary bedrooms. The finished lower level offers additional living space, ideal for a rec room, home gym, office, or playroomplus a separate laundry area and plenty of storage. Step outside to your own private oasis; the fully fenced backyard is perfect for entertaining or relaxing, with mature trees, perennial gardens, interlock patio space, and lots of room to play. With updates including furnace (2017), shingles (2014), central air (2021), and new windows (2022 to 2024), this move-in ready home offers peace of mind for years to come. All of this is located just minutes from parks, schools, shopping, and transit. A rare opportunity to own a truly special home! (id:61072)
Royal LePage Team Realty
822 Henslow's Circle
Ottawa, Ontario
Hey there! Ive got a rare home to share with you - a 4-bedroom, 3-bathroom detached home in a fantastic community. It's got everything you could ever want for a lovely living experience. Imagine enjoying your own private space, with no rear neighbours, backing onto the peaceful Summerside West pond. Right behind the home is a trail for biking, walking, and jogging. The exterior features soffit lighting. And guess what? It's just a one-minute walk to OC Transpo, so you can easily get to train and bus terminals. The inside features a spacious main floor complete with a gas fireplace, chefs kitchen, extended cabinetry with crown molding, quartz counters, pot lights, and a breakfast bar. The master bedroom features 2 generous walk-in closets and a spa-like ensuite with quartz countertops, glass shower, and a double vanity. The laundry room is also on the 2nd floor. The front area is beautifully landscaped with room to park up to 4 cars. The unfinished basement is at ground level and you can easily add patio doors for a walkout basement. Close to Sweetvalley Park with two dedicated fenced pickleball courts, a future elementary school Orléans-Sud, Alain-Fortin Catholic Elementary School, Notre-Place Catholic Elementary School, Collège catholique Mer Bleue, Notre-Dame-des-Champs Catholic Elementary School, and Summerside Public Elementary School. Flexible possession date, immediate if needed. Still under the Tarion 7 year Home Warranty. (id:61072)
RE/MAX Delta Realty Team
512 Woodlily Private
Ottawa, Ontario
Welcome to 512 Woodlily Private, a brand-new 3-storey Minto Burnaby townhome located in the highly desirable Arcadia community of Kanata, within the top-ranked Earl of March High School district. This prime location offers walking distance to Tanger Outlets, with hundreds of shops and popular restaurants such as McDonald's, Tim Hortons, and Starbucks, and provides quick access to Highway 417making commuting effortless. Designed for young professionals or small families, this 2-bedroom, 2.5-bathroom home features a bright, open-concept main floor with a spacious living and dining area, a chef-inspired kitchen with quartz countertops and ample cabinetry, and a versatile den ideal for a home office. A large balcony off the living area extends your living space outdoors, perfect for relaxing or entertaining. Upstairs, youll find two generously sized bedrooms, each with access to a full bathroom, while the main floor includes a convenient laundry area and access to an unfinished mechanical room offering extra storage. Additional highlights include a single-car garage with driveway parking, brand-new high-end appliances, installed curtain rods, and an automatic garage door opener to be completed before move-in. Dont miss the opportunity to make this beautiful home yours! (id:61072)
Royal LePage Integrity Realty
887 Kilbirnie Drive
Ottawa, Ontario
Welcome to 887 Kilbirnie, a choice executive three storey townhouse in popular Quinn's Pointe, featuring sleek upgrades throughout, ample natural light, and turn key, low maintenance living for the most discerning buyer. From top to bottom this home is meticulously kept, showcases intuitive quality of life improvements, and elegant decoration/design choices. On the lower level enjoy a spacious foyer with pristine tile, neutral palette, H/E laundry+storage room, and an oversized, fully finished garage with epoxy finish floor, and built in shelving. Second level showcases comfortable and airy open concept living space; Immaculate kitchen with stainless steel appliances, quality cabinetry, and breakfast bar; living/dining with engineered oak hardwood, custom lighting, and fresh paint throughout. A sunken powder room, some tasteful white oak accents, custom blinds/cellular shades, and well sized balcony with privacy trellis nicely complete the second floor. Upstairs enjoy beautiful white oak flooring throughout a nicely sized primary bedroom with custom walk in closet, plus a second bedroom/office, and sparkling 4pc bathroom. Fresh paint throughout the upstairs and a bit of convenient storage completes it. Book your showing today and experience the pinnacle of "pride of ownership". 24hrs irrevocable on offers. (id:61072)
Royal LePage Team Realty
50 Kingbird Court
Ottawa, Ontario
Nestled in the serene and sought-after Pinehill community, this meticulously maintained home exudes pride of ownership at every turn. Located in a peaceful cul-de-sac, it offers both tranquility and privacy.Step into a welcoming classic white kitchen with a gas stove, ample cabinetry, and a charming office nookperfect for those who work from home. Natural light pours in through a skylight, highlighting the spacious eating area. Adjacent to the kitchen, the cozy family room invites you to relax by the gas fireplace, while easy access to the backyard makes outdoor entertaining a breeze. The main level also boasts a formal dining area, ideal for hosting dinner parties, as well as a sophisticated living room with a stunning cathedral ceiling that adds a touch of elegance and openness. The primary suite is a true retreat, featuring a generously sized walk-in closet and a luxurious 5-piece ensuite bath. A secondary bedroom and an adjacent full bathroom offer both comfort and convenience, making it the perfect space for guests or an office. The practical laundry room, located on the main floor, provides easy access to the double car garage, adding extra convenience to your daily routine. On the lower level, you'll find a third bedroom and a full bath, ensuring complete comfort for visitors. The spacious rec-room, with its cozy electric fireplace, offers a perfect place to unwind. The unfinished area of the basement is a treasure trove of potential, offering expansive storage, a dedicated workshop, and a hidden secret storage space for your valuables or seasonal items. The beautifully landscaped lot features mature trees, an inground sprinkler system to keep the lawn lush and green, and stunning perennial gardens. A charming interlocking pathway leads you to the backyard patio, which is shaded by towering trees, offering a serene retreat for outdoor relaxation or entertaining. This home is the perfect blend of luxury, comfort, and practicality. furnace '22 roof '15 (id:61072)
RE/MAX Hallmark Realty Group
M - 15 Banner Road
Ottawa, Ontario
Well-maintained and updated end-unit townhome, perfect for first-time buyers or investors. Located near Bruce Pit walking trails, schools, parks, the Queensway Carleton Hospital, shopping and HWY 417. Extensively updated in 2018 with new siding, insulation, lighting, potlights, and main floor laminate. Roof and asphalt repairs completed in 2019. The bright main level features a spacious living and dining area and a kitchen with newer appliances (2021). Upstairs offers two generously sized bedrooms with ceiling fans and a full bath with updated flooring and vanity.The fully finished basement includes two additional bedrooms, 2-piece bath, and laundry room. Enjoy a partially fenced front yard, ideal for a patio or garden. Hot water tank is owned. Move-in ready with excellent access to amenities and transit. (id:61072)
RE/MAX Hallmark Realty Group
2 Hackett Street
Ottawa, Ontario
A rare opportunity in a million-dollar neighbourhood, 2 Hackett Drive is your chance to bring new life to a detached family home in coveted Hunt Club Woods. Set on a quiet crescent and backing onto the wooded trails of Hunt Club Creek, this four-bedroom, three-and-a-half-bath property offers a walkout basement, generous living spaces, and a floorplan full of potential. The main level welcomes with a spacious foyer and an airy layout, while large windows frame views of the lush, tree-lined yard with no rear neighbours. Upstairs, the primary bedroom includes an ensuite and walk-in closet, with three additional bedrooms offering flexibility for growing families or work-from-home needs. The fully finished walkout basement features a full bath and sliding doors to a private backyard that blends seamlessly into the surrounding nature a peaceful escape just minutes from Mooneys Bay, transit, top schools, shopping, and the Hunt Club Golf Course. Surrounded by executive homes and priced to leave room for your vision, this is a chance to create something truly special in one of Ottawas most established and connected communities. (id:61072)
RE/MAX Hallmark Realty Group
203 Black Sage Crescent
Ottawa, Ontario
This well maintained single-family home offers style, space, and functionality throughout. Featuring rich dark hardwood flooring on both the main and upper levels, California shutters, and a thoughtfully designed layout ideal for families and entertainers alike. The main floor boasts a spacious living room, a bright dining area with a striking 3-sided fireplace, and a generous family room. The custom chef's kitchen is equipped with granite countertops, a two-tiered island, ample cabinetry, and five appliances. Upstairs, you'll find two spacious secondary bedrooms, a sun-filled laundry room, and a serene primary retreat complete with a bay window, a walk-in closet and a luxurious 4-piece ensuite. The fully finished lower level includes an additional bedroom, oversized windows, a versatile rec. room perfect for a kids play area or media room and plenty of storage space. Step outside to a fully fenced backyard with a two-tiered deck, ideal for summer entertaining. Just a short walk to parks, scenic trails and a tranquil pond, with top-rated schools nearby. This home truly has it all! (id:61072)
RE/MAX Hallmark Realty Group
44 Innesbrook Court
Ottawa, Ontario
Tucked away in a serene, park-like setting, this charming bungalow offers the perfect blend of peace and convenience. Just steps from the scenic Amberwood Golf Course and a tranquil walking trail, it's a dream spot for outdoor enthusiasts and those who crave a connection to nature. Inside, the warmth of vaulted ceilings welcomes you into the open-concept living room and kitchen, where sunlight pours in through large windows. A cozy gas fireplace adds a touch of comfort, making chilly evenings feel extra special. The main floor features two spacious bedrooms and two full baths ideal for restful nights and easy mornings.Downstairs, the finished basement provides generous space for guests, hobbies, or hosting movie nights and game days. Step outside to a private patio where you can sip your morning coffee in peace or entertain under the summer sky. This home offers the best of both worlds, quiet community charm with quick access to recreation, dining, and everything you need. A rare gem waiting to be discovered. OPEN HOUSE SUNDAY JULY 27TH 2-4PM (id:61072)
Century 21 Synergy Realty Inc














