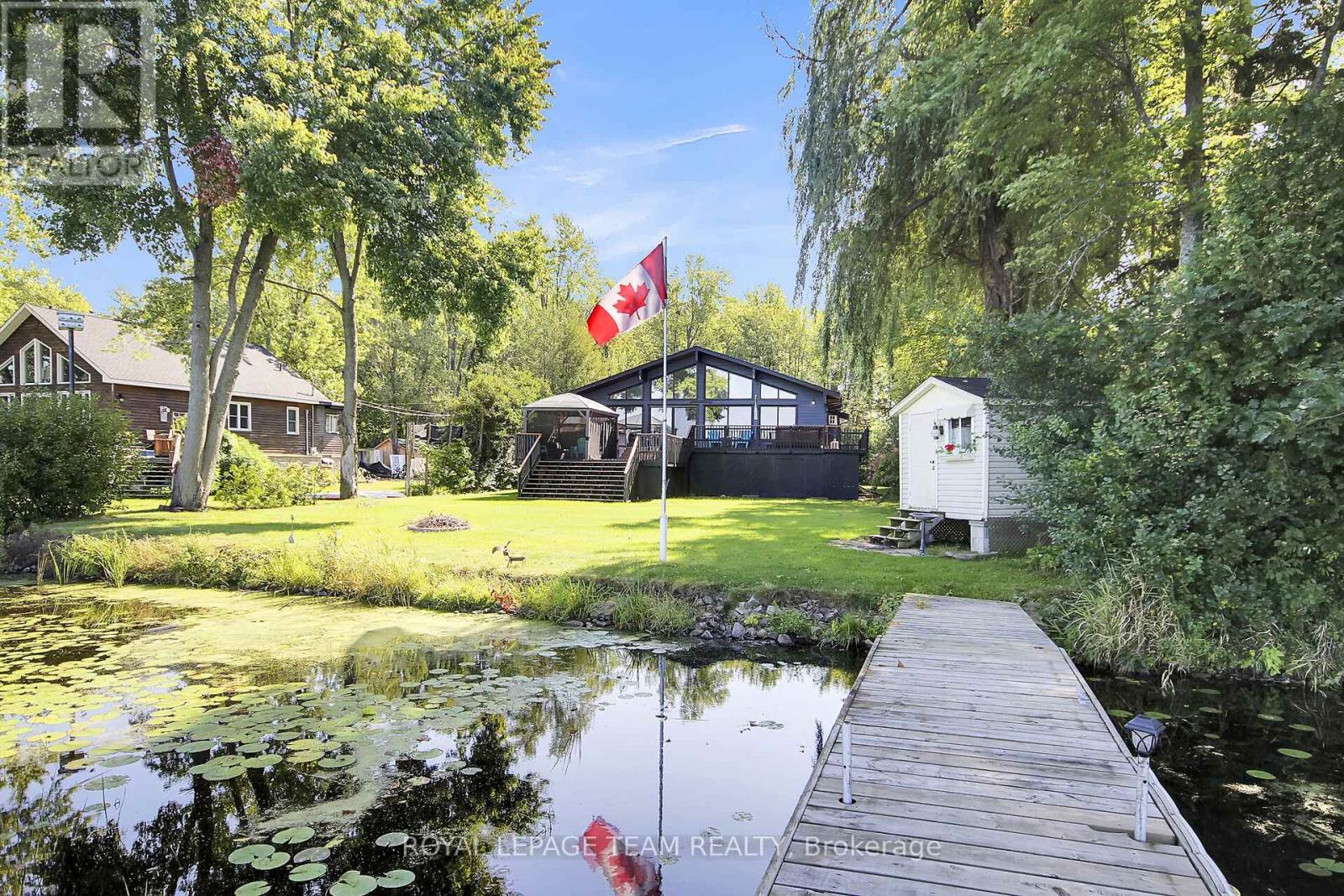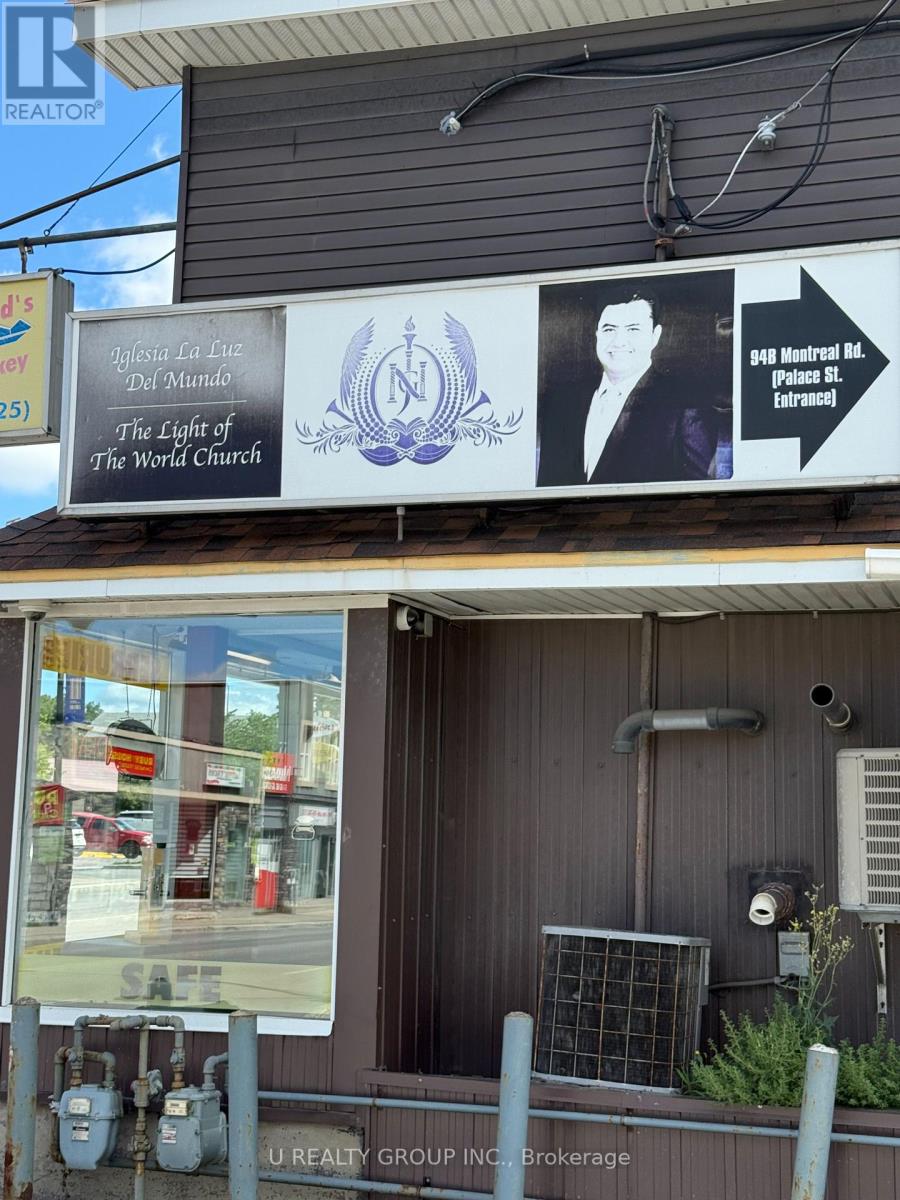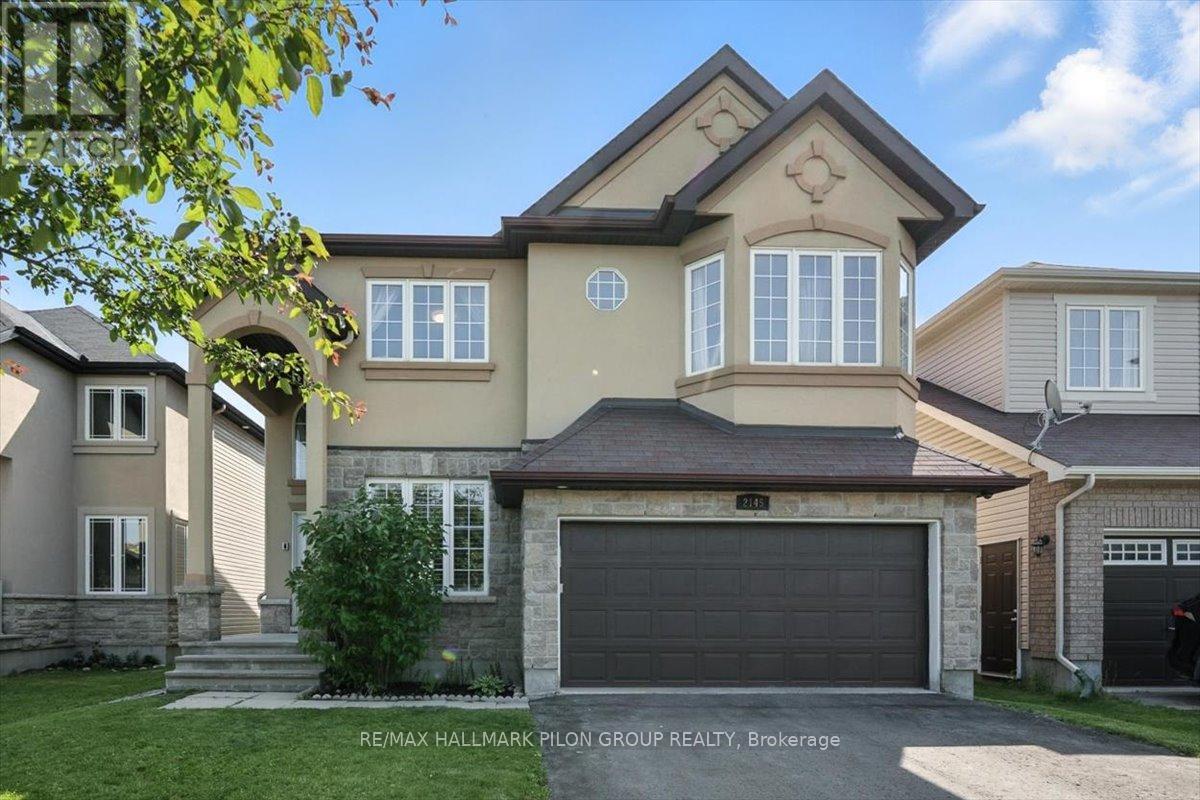2977 Ashton Station Road
Ottawa, Ontario
Opportunity Knocks! Approximately 10 acre land, Zoned EP3 and RU Zoning, close to Kanata and Stittsville, The front part is EP3 (aprox . 7 acres,) and the back part about three acres is Rural, See Link for Rules for Building on EP3 https://ottawa.ca/en/part-9-environmental-zones-sections-183-and-184. A must, call now! (id:61072)
Power Marketing Real Estate Inc.
401 - 99 St-Moritz Trail
Russell, Ontario
Bright Corner Lot Condo, Main-Floor Living with Pond View! Welcome to this beautiful 2-bedroom, 1-bathroom condo, perfectly situated on a corner lot in a quiet neighborhood. Boasting 9 ceilings and an open-concept layout that seamlessly connects the living, dining, and kitchen areas, this home offers a spacious and inviting atmosphere. Relax in the enclosed porch with windows all around, providing a sun-filled retreat year-round. The condo also features a 4-piece bathroom, a separate laundry room, and 2 dedicated parking spaces for your convenience. Step outside to enjoy a scenic pond view directly across the street, with no chance of having front neighbours as well as a walking trail located just behind the condo ideal for nature lovers and peaceful strolls. With its one-floor design and great front view, this condo is perfect for those seeking comfort, low-maintenance living, and a serene setting. (id:61072)
RE/MAX Affiliates Realty Ltd.
1017 Moore Street
Brockville, Ontario
This newly built semi-detached home in Stirling Meadows, Brockville, offers a stylish and functional design with convenient access to Highway 401 and nearby shopping. The Stratford model by Mackie Homes presents approximately 2,095 square feet of thoughtfully designed living space. The bright, open-concept layout includes three bedrooms, three bathrooms, and an oversized single-car garage. A contemporary two-toned kitchen serves as the heart of the home, featuring a centre island, quartz countertops, a fridge, stove, hood fan, and dishwasher. A pantry and an office nook add both practicality and flexibility. The living room features a tray ceiling and flows effortlessly into the adjacent dining room. From here, sliding doors lead to the sun deck and backyard, creating a seamless connection between indoor and outdoor spaces. Upstairs, the primary bedroom offers a walk-in closet and a five-piece ensuite with a freestanding bathtub, separate shower, and a dual-sink vanity. Two additional bedrooms, a full bathroom, and a laundry room complete the second level. (id:61072)
Royal LePage Team Realty
1018 Kijik Crescent
Ottawa, Ontario
Elegantly crafted, this two-storey townhome is situated in the highly sought-after Pathways community of Findlay Creek. The Juniper Model by EQ Homes, built in 2023, features 9-foot ceilings on the main level, a stylish powder room, stainless steel appliances, a spacious kitchen island, and an open-concept living and dining area. The second floor offers a generously sized primary bedroom with a walk-in closet and a private ensuite bath, complemented by two additional well-appointed bedrooms and a full bathroom. The fully finished lower level includes a versatile recreation area with a large window that fills the space with natural light, along with ample storage (id:61072)
Avenue North Realty Inc.
1303 Hilly Lane S
North Grenville, Ontario
Welcome to your dream riverfront retreat! Locaed on the Rideau River, this stunning 3-bedroom, 1-bathroom home offers the perfect blend of nature & convenience, located just 30 minutes from downtown. Designed for year-round living, this four-season home boasts cathedral ceilings & an abundance of windows, flooding the space with natural light & showcasing breathtaking river views. The open-concept layout is perfect for entertaining, featuring a spacious living area, modern kitchen, & cozy fireplace. Step outside to enjoy your private deck & hot tub, ideal for morning coffee or evening sunsets. Add in a cute, cozy bunkie for additional sleep space, a garden shed, plus a storage shed. Plenty of outdoor decking where you can find a space all your own. The holding tank is very large (13,500 litres) and as a result, only requires pumping approx. 1-2x per year. Information on file pertaining to the ability to install a septic system and a garage/workshop. Whether you're seeking tranquility or easy access to urban amenities, this home offers it all. Don't miss your chance to own this riverfront gem! (id:61072)
Royal LePage Team Realty
B - 94 Montreal Road
Ottawa, Ontario
Available for rent at 94B Montreal Road, this commercial space is ideal for a small church or community group. It comfortably fits up to 50 people and features an open layout, private entrance, and basic amenities. Conveniently located with easy access to public transit, it's perfect for worship services, meetings, Dance studio, small wearhouse, ghost kitchen or small events and many other uses. It can be converted to fit majority needs. (id:61072)
U Realty Group Inc.
1836 Arrowgrass Way
Ottawa, Ontario
Welcome to 1836 Arrowgrass Way a stunning 3-bedroom, 2.5-bathroom home that radiates pride of ownership from top to bottom. Located in one of Orleans' most sought-after family-friendly neighborhoods, this beautifully maintained home is loaded with upgrades and charm. Step into a bright and inviting layout featuring a showstopper kitchen with sleek countertops, stylish cabinetry, and stainless steel appliances perfect for both everyday living and entertaining. Upstairs, spacious bedrooms and a well-appointed primary suite offer the comfort your family deserves. The office space in the basement has existing plumbing, easily convertible to a full bath for added flexibility and value. Step outside to a private backyard oasis featuring a large deck ideal for summer BBQs or quiet evenings under the stars. Just minutes from the highway, LRT Phase 1, parks, top-rated schools, and all the amenities Orleans has to offer. This is the one you've been waiting for! (id:61072)
Exp Realty
177 Glynn Avenue
Ottawa, Ontario
Welcome to your fully renovated dream home/rental property with LEGAL SECONDARY APARTMENT. Live on the main level, or rent out both units. Recent renovations include hardwood floors, luxurious kitchens and bathrooms, separate laundry for each unit, 200 amp electrical service and so much more. Property features large picture windows, granite counter tops, open concept kitchens, detached garage with storage shed, and beautiful back deck for entertaining. Each unit is separately metered for hydro. Upper unit 3 bedroom 1 bath is rented for $2200/month plus hydro month to month. Lower unit 2 bedroom 1 bath is rented for $1400/month plus hydro month to month, and was built with meticulous care and permits. Roof 2007, Driveway 2012, Back Deck 2015, Sump Pump 2018. Updated wiring and plumbing 2013. Landlord pays gas ($944.42/year) and water ($1,062.48/year). This one is not to be missed! Showing times are Friday to Monday. (id:61072)
RE/MAX Hallmark Realty Group
5 - 301 Big Sky Private
Ottawa, Ontario
A CHARMING & MOVE-IN READY TWO-BEDROOM CONDO IN A QUIET, FRIENDLY COMMUNITY IN LEITRIM! This bright and thoughtfully designed home offers the perfect blend of comfort and convenience with a spacious open-concept layout, warm hardwood flooring, and large windows that fill the living space with natural light. The modern kitchen is complete with granite-style counters, stainless steel appliances, rich cabinetry, and a breakfast island with seating perfect for hosting or casual meals. The cozy living room opens onto a private, low-maintenance patio with garden beds and space to unwind outdoors. Two generous bedrooms provide flexible options for sleeping, working, or guests, including a primary suite with plush carpet and a large window, and a secondary bedroom set up perfectly for a home office. A stylish full bathroom, in-unit laundry, and designated parking add to the everyday convenience. Set in a quiet condo community in Leitrim, just steps from parks, top-rated schools, and public transit, this home offers affordable, low-maintenance living in a location you'll love. Don't miss out! (id:61072)
Exp Realty
1182 Cope Drive
Ottawa, Ontario
Location, Location, Location! Immediate Occupancy Brand New Build by Patten Homes! Welcome to The Carleton model a beautifully designed 3 bed, 2.5 bath home offering quality craftsmanship and modern finishes throughout. The open-concept main floor is perfect for both everyday living and entertaining, featuring a stunning kitchen with walk-in pantry, large island with breakfast bar, and direct access to the backyard with a 6' x 4' wood deck. The bright living area includes a cozy gas fireplace and large windows for plenty of natural light. Upstairs, the spacious primary bedroom offers a walk-in closet and elegant 4-piece ensuite. Two additional well-sized bedrooms, a full main bath, and a convenient second-floor laundry complete the upper level. The unfinished lower level offers excellent potential for future development ideal for a family room, home gym, office, or additional bedroom. Other features include: single-car garage with inside entry, energy-efficient construction, quality builder finishes, and a neutral modern palette ready for your personal touch. Fantastic opportunity to own a brand new home in a desirable location move in today! Call us to book a private showing. Go & Show. All measurements approx. (See attachment for list of upgrades) (id:61072)
Royal LePage Integrity Realty
60 Golders Green Lane
Ottawa, Ontario
Welcome to 60 Golders Green, a beautifully maintained 4 bedroom, 3 bathroom home nestled on a quiet street in the highly desirable Longfields neighbourhood. Offering over 2150 sqft of well-designed living space, this home is perfect for families seeking comfort, functionality, and room to grow. The main floor features a bright and spacious layout with gleaming hardwood flooring throughout the formal living room, dining room and family room. At the back of the home, you'll find a cozy family room with a gas fireplace that opens into a large kitchen and breakfast nook a warm and inviting space for everyday living. The kitchen features stainless steel appliances, ample cabinet space and a functional layout that will please any home cook. A convenient powder room, laundry area, and access to the two-car garage complete the main level. Upstairs, you'll find four generously sized bedrooms including a large primary suite with a walk-in closet and a private ensuite bath. Three additional bedrooms and a full bathroom provide plenty of space for family, guests, or a home office. Outside, the fully fenced backyard is perfect for summer living, featuring an above-ground pool and a spacious deck ideal for entertaining, relaxing or enjoying family time. Located just minutes from top-rated schools, parks, transit, shopping, and all the amenities Barrhaven has to offer, this is an exceptional opportunity to own a spacious family home in one of Ottawa's most sought-after communities. Don't miss your chance to make it yours! (id:61072)
Exp Realty
2145 Provence Avenue
Ottawa, Ontario
Discover this spectacular 4-bedroom Cardel home, perfectly situated in the popular community of Notting Gate. This home is the perfect blend of modern luxury & timeless charm. From the moment you step into the foyer, you'll be greeted by impeccable craftsmanship & high-end upgrades. A dedicated home office at the front of the house offers inspiring views of the neighbourhood. The open-concept main living area is the heart of this home, tailor-made for entertaining & family gatherings. A generous dining area flows into the impressive great room, featuring soaring 2-storey windows & stunning 2-sided fireplace that connects to a versatile flex space beneath an elegant, coffered ceiling. The chef-inspired kitchen looks like it belongs in a magazine, showcasing dark wood cabinetry, white quartz countertops, oversized island w/breakfast bar, walk-in pantry, stainless steel appliances, & gas cooktop framed by stone surround. Upstairs, the split staircase leads to 2 distinct bedroom wings. One bedroom is ideal for guests, complete w/private 3pc ensuite. The other wing offers 2 generously sized bedrooms w/ ample closet space & neutral full bath. The luxurious primary suite is a true retreat. It features 2 walk in closets, 5pc ensuite w/corner soaker tub, oversized glass shower, dual sinks, & separate water closet. The finished LL boasts rich engineered hardwood flooring. Designed for comfort & versatility, it includes a bar area w/2nd dishwasher & bar fridge, a playroom or hobby space, a home theatre w/tiered seating, dedicated gym area, & a gorgeous full bathroom. Step outside into your private East-facing backyard oasis, fully fenced & ready for summer enjoyment. The interlock patio offers ample room for both dining & lounging, while the outdoor summer kitchen & BBQ area sits under a large pergola for year-round use & protection from the elements. This home is ideally located closet to top-rated schools, scenic parks & walking trails, & convenient shopping & amenities. (id:61072)
RE/MAX Hallmark Pilon Group Realty














