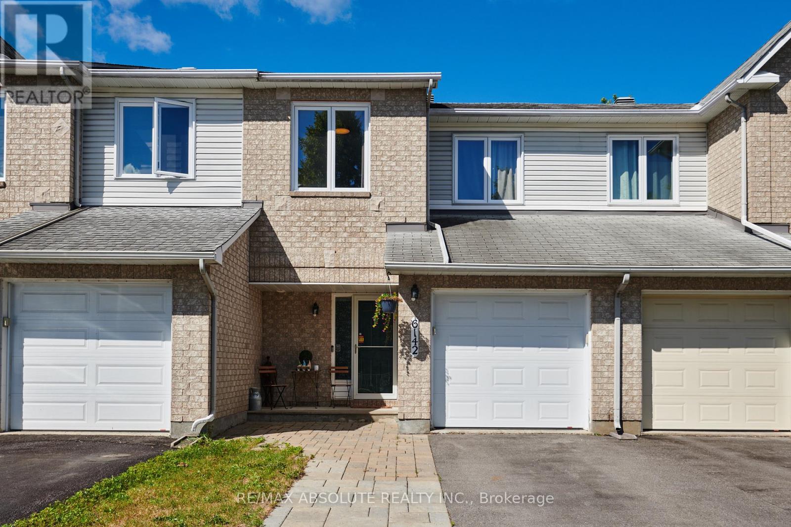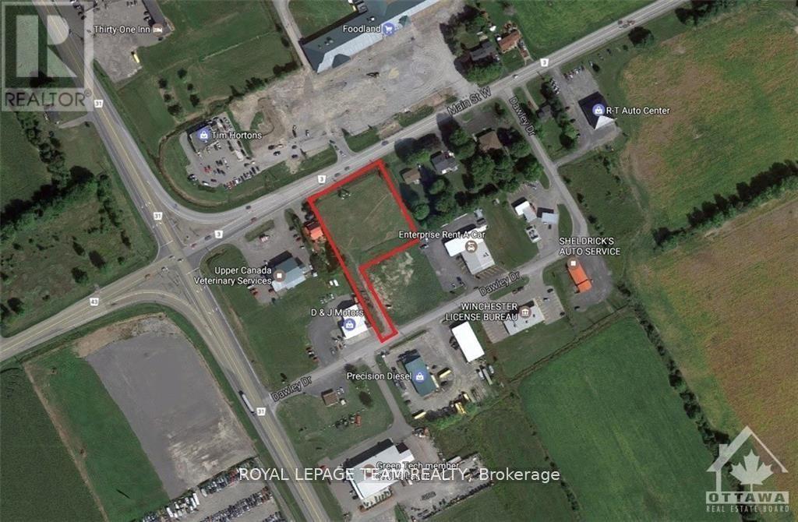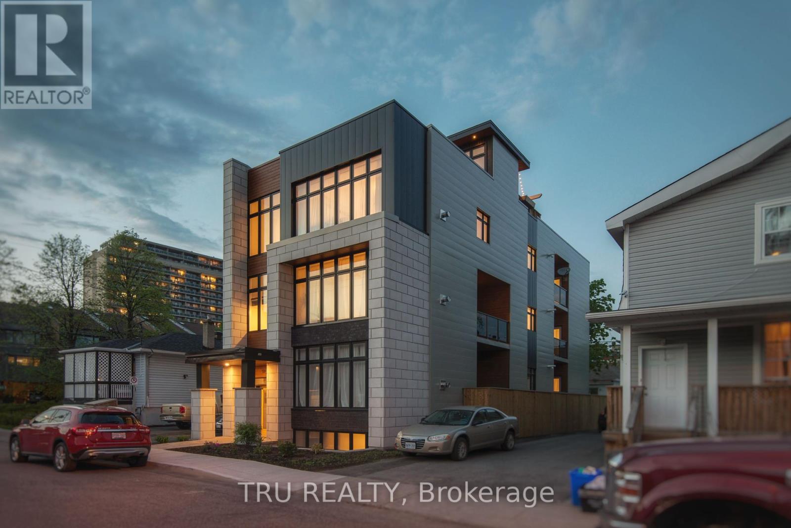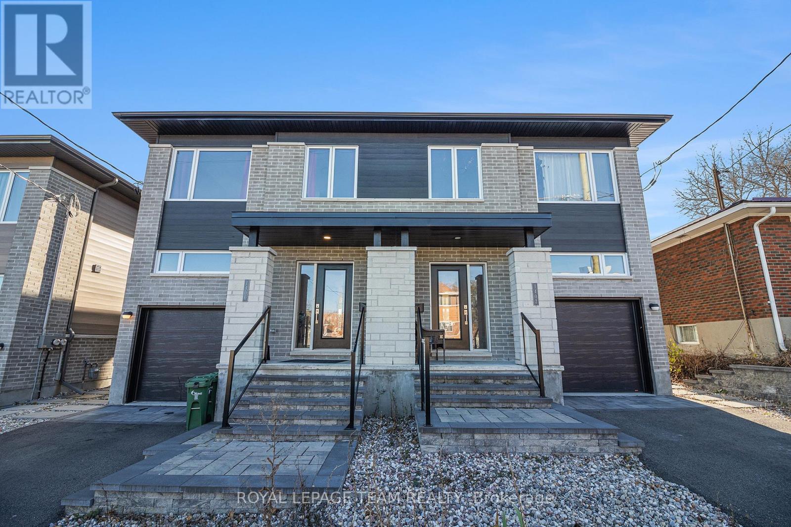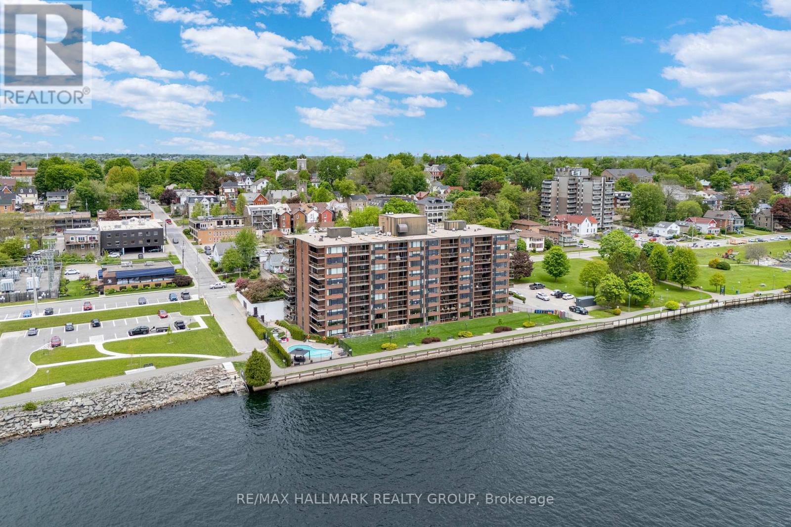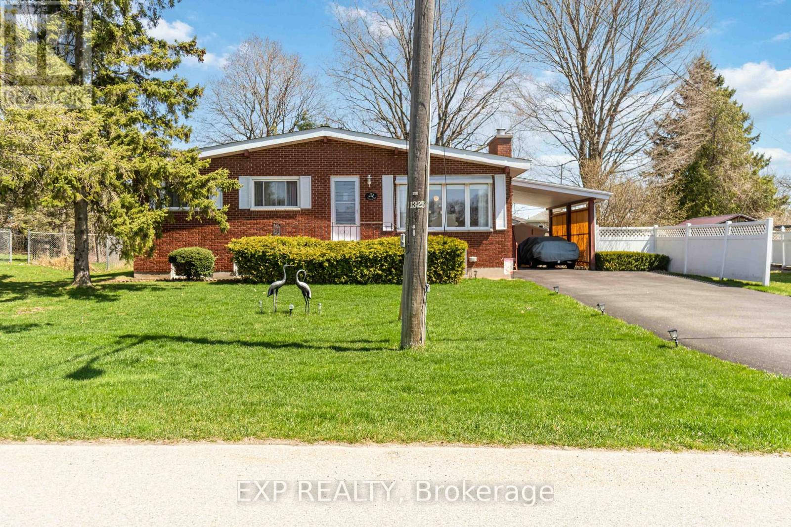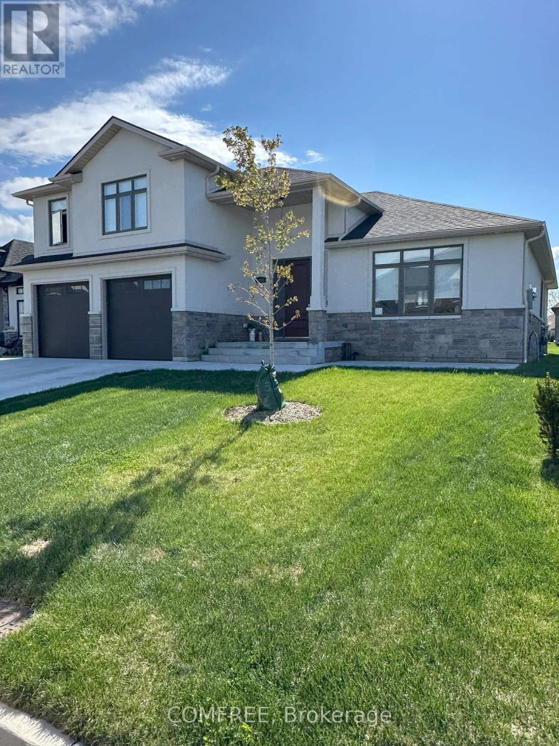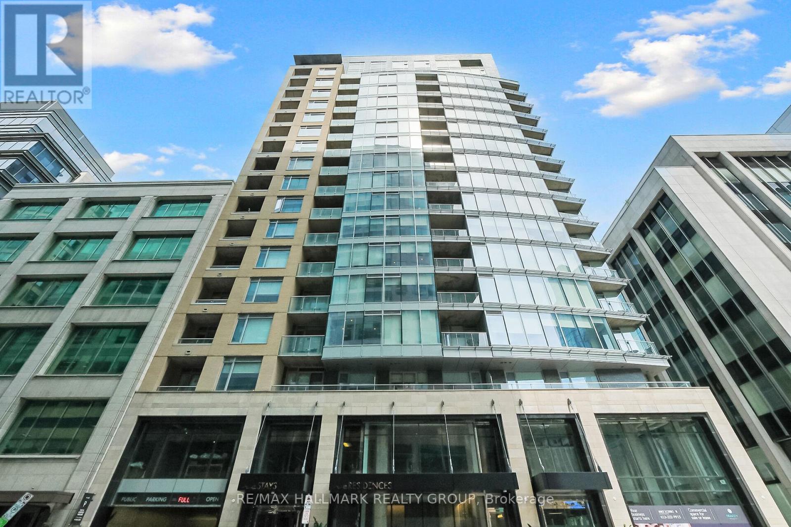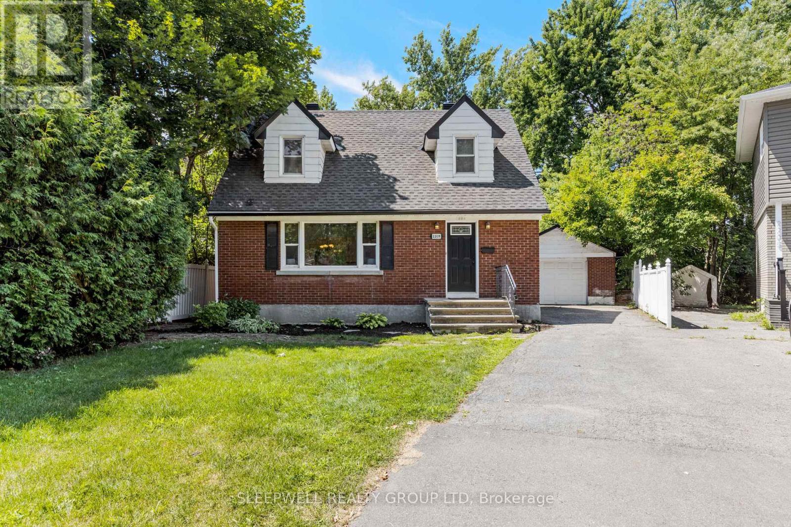118 Livingston Drive
Tillsonburg, Ontario
Welcome to 118 Livingston Drive in Tillsonburg's Northcrest Estates! Featuring 3+1 bedrooms and 3.5 bathrooms. Newly built in December 2021, this home is situated on an oversized, pie- shaped lot with a fully-fenced space for kids, pets and entertaining. This home includes a purchased water heater and softener! Upon stepping inside, the entryway boasts a spectacular 17-foot ceiling open to the second floor. The open-concept main floor features a modern kitchen with quartz countertops, stainless steel appliances, and a large island with storage drawers and seating for four. Just off the kitchen you will find a pantry and an additional walk-in pantry providing extensive storage space. The living room is a true highlight with a beautiful cathedral ceiling and four tall windows providing lots of natural light. Additionally, the main-floor laundry and mudroom areas offer convenience and practicality when entering from the two-car garage. This floor also has a modern 2-piece bathroom, and a dining room with a patio walk-out onto the large concrete pad with easy access to the BBQ (complete with gas hookup). Upstairs you will find a large master bedroom with a walk-in closet and 3-piece ensuite with a double vanity and shower. The 2 additional bedrooms and 3-piece family bathroom offer ample space for everyone. No basement renovations needed here! This fully-finished basement has upgraded windows for lots of natural light, a large bedroom/office, a 3-piece bathroom, and a huge, multi-purpose family/playroom! 118 Livingston Drive is in a prime location: just steps away from the Trans Canada Trail, numerous parks, schools (with bus stops on Livingston Drive), and a few minutes away from the new Northgate Plaza for shopping and dining. (id:61072)
Comfree
618 Galerneau Way Galarneau Way
Ottawa, Ontario
-Welcome to this stunning Jasper corner model nestled on a desirable corner lot in the family-friendly community of Kanata Brookline. OPEN HOUSE AUG 02, SATURDAY Between; 02-04 pm. Offering nearly 3,000 sqft with more than $90.000 upgrade, this 4-bedroom, 4-bathroom home is perfect for families seeking comfort, space, and modern elegance. The main floor features soaring 9-foot smooth ceilings, gleaming hardwood flooring, and an open-concept layout that seamlessly blends function and style. A dedicated home office provides the ideal space for remote work, while the spacious great room is anchored by a striking gas fireplace. The chef-inspired kitchen boasts ceiling-height cabinets, quartz countertops, a large center island, soft-close drawers, high-end appliances, and a premium gas range perfect for cooking and entertaining. Upstairs, you will find four generously sized 4 bedrooms, three with walk-in closets, along with two full bathrooms and a conveniently located laundry room with 9-feet smooth ceilings too. The primary suite offers a luxurious escape with a 5-piece en-suite. The fully finished basement adds incredible versatility with full bathroom, and oversized windows bringing in natural light. Move-in ready and thoughtfully designed, this is your perfect next home. (id:61072)
Tru Realty
# 016 - 1435 Morisset Avenue
Ottawa, Ontario
Welcome to this bright and cozy bachelor apartment, perfectly designed for effortless living in the heart of Carlington! This unit features a smart layout with a divider wall, creating a distinct bedroom space for added privacy and functionality. Enjoy worry-free living with all utilities included. Located just steps from Merivale Road, you'll have quick access to public transit, grocery stores, shopping, schools, and more. Ideal for students and professionals, this modern space offers the perfect blend of comfort and convenience. Don't miss out, schedule your viewing today and make this your new home! (id:61072)
Royal LePage Integrity Realty
201 Spruce Ridge Road
Ottawa, Ontario
This one-of-a-kind log home retreat offers the perfect blend of rustic charm and modern convenience, nestled on 2 private, tree-lined acres just minutes from Stittsville and all your everyday amenities. Experience the serenity of country living without sacrificing the convenience of the city - an ideal setting to raise a family or retire in peace and quiet. Completely renovated from the studs out, this home features all-new insulation, drywall, plumbing, electrical, windows, and doors. The bathrooms have been beautifully updated with modern fixtures and stylish finishes, and a brand-new powder room and main-floor laundry add comfort and functionality. Hardwood flooring and large windows throughout the main level bring warmth and natural light to every room. The spacious, updated kitchen is ready for your family meals and entertaining. Step outside to your private backyard oasis, complete with beautiful gardens, a cozy fire pit, and plenty of space for kids to play or for quiet evenings under the stars. The upper level offers three generously sized bedrooms and a fully renovated bath. The basement is fully drywalled and ready to be transformed - whether you envision a home theatre, a kids' retreat, a workshop, or a personal gym. With its peaceful setting, modern updates, and classic log home appeal, this unique property is truly move-in ready and waiting for its next chapter. Don't miss your chance to make this dream home your own! (id:61072)
Bennett Property Shop Realty
1505 Elm Tree Road
Frontenac, Ontario
Tucked away on a quiet municipally maintained road, this 3-bedroom, 1-bathroom home sits on a sprawling 3.69-acre lot, offering space, privacy, and the charm of rural living. The main level includes a practical layout with a cozy kitchen, open dining and living areas, the primary bedroom, and the convenience of main floor laundry. Upstairs, you'll find a full four-piece bathroom, two more bedrooms, and a flexible bonus space ideal for a home office, creative studio, or kids' play area. Surrounded by nature and just a short drive to Kennebec Lake, Bull Lake, and Buck Lake, the location is perfect for those who love the outdoors. Whether you're just starting out or looking to escape the city, this property offers a peaceful lifestyle with plenty of room to grow. This property does offer severance potential, buyers are responsible for conducting their own due diligence to confirm. (id:61072)
RE/MAX Affiliates Realty Ltd.
6142 Arbourwood Drive
Ottawa, Ontario
Welcome to your dream home in the heart of highly sought-after Chapel Hill! Tucked away on a quiet, family-friendly street with no rear neighbours, this beautifully updated 3-bedroom, 3-bathroom freehold townhome offers the perfect balance of style, space, and functionality for modern living. The sun-filled main floor welcomes you with gleaming hardwood and tile flooring, a spacious, open-concept layout with a powder room, large dining area ideal for entertaining, a cozy family room, and a bright kitchen with tons of natural light along with a breakfast nook, perfect for casual meals or coffee with a view. Upstairs, you'll find three generous bedrooms, including a spacious primary retreat with a walk-in closet and a private 4-piece ensuite, plus another full bathroom for the rest of the family. The finished basement offers a dedicated laundry area and plenty of storage as well as a versatile secondary family room, perfect for an additional bedroom, home office, playroom, gym, or media lounge. Step outside to your fully fenced backyard with a large deck, perfect for summer BBQs or quiet evenings outdoors. A new direct gas BBQ hookup (2023) makes outdoor cooking a breeze! Additional highlights include a brand-new A/C unit (2023), attached garage, and an extra-wide interlock driveway that accommodates multiple vehicles with ease, new carpet (2020), refinished stair railings (2021), pressure treated deck (2021), Kitchen update (2021), garage door opener (2020), newer vinyl windows. Located minutes from parks, top-rated schools, shopping, and public transit, this move-in ready townhome is a rare find in one of Orléans' most desirable neighbourhoods. This home has been well cared for. Don't miss out ! Schedule your showing today! (id:61072)
RE/MAX Absolute Realty Inc.
606 - 310 Centrum Boulevard
Ottawa, Ontario
Experience the perfect blend of comfort and style in this PENTHOUSE condo! A beautifully upgraded 1-bedroom, 1-bath unit in the vibrant community of Old Orleans. Built in 2012, this inviting home features sleek quartz countertops, stainless steel appliances, upgraded cabinetry, and built-in storage to optimize space. Enjoy your morning coffee in the bright, open layout with modern finishes throughout. Included appliances are the hot water tank, fridge, oven, dishwasher, washer, dryer, microwave/hood fan, and window coverings. ROCK STAR parking is convenient with your underground spot, number 47, just out to the left of the elevator doors. Also featuring a storage locker, S-28. Discover a vibrant neighbourhood featuring lush green parks, trendy cafes, and excellent dining options like Tap Room 260, St Marthas Brasserie and Mexi's right out your door. You'll also love the fun festivals that are held nearby at Place Centrum! Place d'Orléans Mall, Shenkman Arts Centre, Altitude Gym, and nearby beaches are all close by. With easy public transit and an upcoming LRT station, everything you need is at your fingertips. Welcome home! Some photos virtually staged... (id:61072)
RE/MAX Affiliates Realty Ltd.
Ptl1c6 Main Street
North Dundas, Ontario
Bring your business to Winchester - a growing community just 30 minutes from Ottawa! This vacant commercial 1 acre lot is a rare find, with municipal water and sewer connections available along Main street. Excellent location in a high traffic, high visibility spot across the road from Tim Horton's, A&W and Foodland, and 150 m from County road 31 (Bank street south), one of the busiest County roads in the area. New senior community development only a 5 minute walk away (Wellings of Winchester). Call today for more information. (id:61072)
Royal LePage Team Realty
A - 59 Douglas Avenue N
Ottawa, Ontario
3 Bed 2 Bath Basement Walk-out unit offers an expansive 1,500 square feet in the heart of Beachwood Village. Contemporaryf inishes accompany an open-concept unit. Hardwood flooring, Radiant floor heating throughout the unit, excellent soundproofing between units, in-unit washer and dryer, fully landscaped private backyard, High-quality building with respectful and professional tenants in one of the most sought after neighborhoods in Ottawa. Walking distance to shops, amenities, and transit. Parking and Hydro are not included. (id:61072)
Tru Realty
282 Spence Lane
Athens, Ontario
A rare find on Charleston Lake! This turn-key cottage is ready for a new family to enjoy the rest of the cottaging season, with furniture and contents included! Tucked away at the end of a private lane, this cottage features 3 bedrooms + loft, 1 bathroom with stand-up shower and a ton of creature comforts: AC for a retreat from the muggy days or energy-efficient heating for the cooler months (heat-pump, and back-up electric baseboard), hot water, potable water, Level-2 EV charging rough-in (Nema 15-60 plug), washer/dryer, spray-foam insulated and more! Tons of privacy from the deck, with sweeping views of Big Waters, even from inside the cottage. There is added privacy across the way with the naturally beautiful Browns Island, a protected portion of Charleston Lake Provincial Park. Enjoy a birds-eye view of loons diving through the channel, and otters playing in the early morning. Explore the 200+ miles of shoreline, or 100s of islands of Charleston lake by boat or paddle. A 10-minute drive to the quaint town of Athens provides you with everything you need village grocery stores, pharmacy, hardware store, LCBO, bakery, café, and more. Big box stores, movie theatre, Aquatarium, etc. are only 30 minutes away to Brockville. The landscaped lot features a grassy play area for lawn games, a firepit for s'mores, and tons of privacy with mature, year-round greenery. Super-speedy internet for the rainy-days or remote workers via Starlink satellite! This Little Lakehouse is a perfect getaway to nature and ready for new, unforgettable memories! Don't miss out on your chance to live the Canadian Cottage experience! (id:61072)
Royal LePage Team Realty
1400 Mayview Avenue
Ottawa, Ontario
Freshly built in 2021, this versatile 2-unit property is perfect as an income property or a multi-generational homeyou decide! The upper unit features 3 bedrooms and 3 baths, with a bright, open main floor boasting a large family room, dining area, and kitchen. Upstairs, enjoy a spacious primary bedroom with a 5-piece ensuite and walk-in closet, 2 additional bedrooms, a 4-piece bath, and convenient 2nd-floor laundry. The lower unit is a 2-bedroom, 1-bath apartment with large windows for abundant natural light, a family room, den, kitchen, and in-unit laundry. The large fenced backyard and proximity to schools, parks, and amenities make this property a must-see!, Flooring: Laminate, Flooring: Carpet Wall To Wall (id:61072)
Royal LePage Team Realty
27 Braesyde Avenue
London East, Ontario
Welcome to 27 Braesyde Ave Perfect for first time buyers. This 2 storey 3 bedroom, office and 2 bath thoughtful updated family kitchen with large island and granite countertops, 1 bedroom on the main floor, 2 on the upper level Large family room with bathroom and walk-in closet in the lower Great front porch with the fully landscaped yard lots of curb appeal, Large deck in your very private backyard great for entertaining, 3 garden sheds for ample storage hardwood, carpet and tile flooring. Very quiet friendly family neighborhood. (id:61072)
Comfree
405 - 55 Water Street E
Brockville, Ontario
Welcome to 55 Water Street, Unit 405, in the Executive building downtown Brockville. Step into this stunning condo and be greeted by breathtaking sightlines leading straight to your spacious private balcony. The open-concept living and dining area is bathed in natural light, creating a warm and inviting atmosphere. A well-appointed kitchen offers generous cabinetry and ample counter space, perfect for entertaining or everyday living. Down the hall, you'll find a serene primary suite featuring a walk-through closet leading to a private 4-piece ensuite. A well-sized guest bedroom and an additional 4-piece bathroom provide comfortable accommodations for family or visitors. Thoughtful storage solutions throughout the unit, along with the convenience of in-unit laundry, make rightsizing effortless. Enjoy the exceptional amenities this executive building has to offer, including an inviting party room, games room, an outdoor pool overlooking the majestic St. Lawrence River, and secure indoor parking. Located in the heart of downtown Brockville, you're just steps from the waterfront, shops, restaurants, and all the charm this historic city has to offer. Motivated, and move-in ready, dont miss your opportunity to make it yours! (id:61072)
RE/MAX Hallmark Realty Group
5 Fairway Crescent
Brockville, Ontario
OPEN HOUSE AUG. 2ND @ 2:00 - 4:00. FORE! Welcome to 5 Fairway Crescent in beautiful Brockville, Ontario. This 3+1 bedroom all brick bungalow has a huge property and is a well struck 7 iron away from the Brockville Country Club, a 3 iron away from the St. Lawrence River and some of the 1000 Islands, and a chip and a putt from Swift Waters Elementary School, the city's newest! If golf isn't your thing then hop in the car and within minutes you'll be at St. Lawrence Park, downtown Brockville with trendy restaurants and shopping, the internationally recognized Brockville Railway Tunnel attraction, Brock Trail, The Aquatarium and easy access to HWY 401. The house itself has been lovingly maintained by its long-time owner, with pride of ownership throughout. Main floor boasts a vaulted ceiling over the living room and kitchen, giving it a sense of openness not seen in other bungalows. The living room has a serene picture window and stone gas fireplace (which gives off a lot of heat), while the kitchen boasts plenty of cabinets (including a pantry), ample counter-space and a good-sized eating area. 3 large bedrooms down the hallway and a main bathroom which is clean and spacious. The lower level is sizable and features a bar area, Family room with gas fireplace (lots of heat given) and stone accent wall, a potential 4th bedroom (would need baseboard heating), functional laundry room with lots of storage and a 2 piece bathroom. The backyard is HUGE and has a deck, storage shed and tons of space to entertain...the possibilities are endless, perhaps a mini-putt course? Roof 2010, HWT owned 2015, Fireplace Insert 2015. NOTE: HEAT PUMP REBATE PROGRAMS AVAILABLE IN ONTARIO. (id:61072)
Exp Realty
1343 Clearwater Avenue
Windsor, Ontario
This contemporary 5 level side split home has been completed with high end finishes and appliances and sleek quartz countertops Kitchen has abundance of storage .this custom home welcomes you to soaring foyer and 9ft. ceiling with upgraded fireplace and mantle , laundry is located easily from main level bathroom are all upgraded with glass and tile showers , garage has second kitchen located minutes from ec row and all shopping this home is the epitome of comfort style and location. (id:61072)
Comfree
1706 - 415 Greenview Avenue
Ottawa, Ontario
Welcome to the HIGHLY Sought after "The Britannia" Condominium. Very spacious 2 Bed, 1 Bath has absolutely stunning views! South-West, bright unit. Kitchen boasts newer granite countertop, under-mount sink , cabinets & ceramic tile. Stainless steel fridge, stove, hood fan & a dishwasher. Kitchen open to large living space complete with brand new Engineered wood flooring (old photos are being used). Unit has a lovely set of sliding balcony doors that opens to a very large balcony. Imagine watching the gorgeous sunrise from your balcony every morning!! This condo has everything you could ask for including a convenient parking spot. A hobby room & exercise rooms, party room, guest room & even an indoor salt-water pool & sauna! Water, heat & hydro included. Prime location, short walk from buses, Britannia Beach, Bayshore Shopping Mall, IKEA , restaurants, walking trails and so much more! (id:61072)
RE/MAX Hallmark Realty Group
75 Selhurst Avenue
Ottawa, Ontario
Welcome to 75 Selhurst Avenue, a beautifully maintained single-family home with new interlock (2023) nestled in the heart of Barrhaven. Situated on a quiet residential street, this home offers comfort, function, and style within one of Ottawa's most family-friendly communities. The main level is thoughtfully designed, featuring an open-concept layout with inviting finishes and natural flow throughout. A bright entryway with ceramic tile flooring, double closets, and a full-view front door sets the tone. The spacious kitchen boasts rich wood cabinetry, a coordinating backsplash, stainless steel appliances including a gas range, and a raised breakfast bar with an adjacent walk-in pantry. The dining area, accented by a bold feature wall and statement chandelier, opens directly to the backyard through sliding patio doors. At the heart of the home, the living room showcases hardwood floors, a rustic wood feature wall, and a gas fireplace with a classic mantle - creating a cozy, welcoming space for gatherings. A convenient powder room completes the main floor. Upstairs, the second level offers a layout designed for everyday ease. The primary suite features a large window, wide-plank flooring, a walk-in closet, and a private ensuite with a soaker tub, separate shower, and navy vanity. Two additional bedrooms offer double closets and versatile use, while the full main bathroom blends timeless design with fresh modern touches. A dedicated laundry room on this floor includes side-by-side machines, overhead cabinetry, and serene decor to streamline chores. The fully finished basement provides exceptional versatility, ideal for use as a family room, playroom, or home office. Wall-to-wall carpeting, flush-mount lighting, and a large window create a warm and adaptable lower-level retreat that expands the home's functional living space. Located close to parks, top-rated schools, shops, and transit, 75 Selhurst Avenue offers a lifestyle of connection and convenience! (id:61072)
Engel & Volkers Ottawa
41 Blackshire Circle
Ottawa, Ontario
Exquisite Corner-Lot Home in Prestigious Stonebridge Golf Community. Welcome to 41 Blackshire Circle, an exceptional home nestled on a rare corner lot in the sought-after Stonebridge Golf Course Community. Boasting over $250,000 in premium upgrades, this elegant 2-storey home is the epitome of refined living, offering a seamless blend of luxury, functionality, and resort-style amenities. From the moment you arrive, the homes impressive curb appeal and meticulously landscaped grounds make a striking first impression. Inside, a grand foyer with soaring ceiling sets the tone for the sophisticated interior, leading into spacious formal living and dining areas ideal for entertaining. At the heart of the home lies the gourmet kitchen, featuring an oversized island, ample cabinetry, and a cozy breakfast nook that overlooks the backyard oasis. The adjacent family room impresses with 18-ft ceilings, a full brick accent wall, and a gas fireplace, all framed by a stunning wall of windows that flood the space with natural light. Upstairs, the private primary retreat offers a serene sitting area, a luxurious 5-piece spa-inspired ensuite, and a generous walk-in closet. Three additional bedrooms provide ample space for family or guests along with another full bathroom. The fully finished basement is perfect for multi-generational living with a full kitchen and bathroom. There is also space to add a potential fifth bedroom, (window well already installed), making it ideal for a nanny or in-law suite. Step outside to your personal backyard resort, thoughtfully designed for both relaxation and entertainment. Enjoy a sparkling inground pool, gazebo, gas firepit, and interlock patio, all surrounded by lush, manicured gardens and a pool shed for convenience. (id:61072)
Royal LePage Team Realty
26 Salmon Side Road
Rideau Lakes, Ontario
Welcome to the nicest lot in Rob Glen Estates. An affordable opportunity to get into the housing market. This well maintained, three bedroom, 1.5 bathroom home sits on a quiet, large, leased lot, backing on to a wooded area. The upper level is bright and inviting with, a living room, dining room and kitchen. You will also find a half bathroom with full sized laundry machines and storage. On the lower level are three nice sized bedrooms and an updated 4 piece bathroom. The backyard is a great space to sit out and enjoy nature, have a garden or play a game of football. Land lease fees are currently $428.50 and include, property taxes, water, septic. Buyers are subject to approval by the owners of Rob Glen Estates. (id:61072)
RE/MAX Affiliates Realty Ltd.
E - 1101 Stittsville Main Street
Ottawa, Ontario
Bright, modern main-level 2-bedroom condo townhome for rent in the heart of Stittsville. This open-concept unit features large windows, brand new vinyl flooring throughout, and a functional layout thats perfect for everyday living. The kitchen includes stainless steel appliances, a spacious eat-up island, and plenty of cabinet space. Theres also a separate dining nook that can be used as a home office or flex space.The living room opens onto a west-facing balcony with a gas BBQ hookup, ideal for relaxing or entertaining. The primary bedroom also has its own private balcony (Juliet) and lots of natural light. The second bedroom is roomy and bright, great for guests or work-from-home needs. A full bathroom includes a tub and shower combo. The in-unit laundry room comes with a stacked washer and dryer, plus extra storage space.One parking spot included. Amazing location close to parks, walking trails, schools, restaurants, shopping, transit, and the 417. Near the Trans Canada Trail and Amberwood Village Golf and Recreation Club. Walk Score of 73 and Bike Score of 79 make this a convenient and connected place to live. Available now: book your showing today.Laminate flooring to be replaced before tenant move in date. Tenant is responsible for all utilities(water, heat, hydro, cable/internet) (id:61072)
RE/MAX Hallmark Realty Group
907 - 101 Queen Street
Ottawa, Ontario
Experience one of the National Capital's most luxurious private condo residences while living in this stunning 2-bedroom, 2-bathroom Suite. Don't just dream of enjoying an iconic lifestyle - Live an inspirational lifestyle each & every day of the year. This exquisite 1027 sq ft corner suite of refined living space offers you fabulous North-Western views of the Peace Tower and Parliament's West Block building from your floor to ceiling windows and private corner balcony. This luxurious condo suite features many rich upgrades: induction cooktop, built-in oven, wine fridge, upgraded kitchen cupboards and countertops. Don't waste life's precious time driving when you can enjoy an iconic lifestyle right at your doorstep. Discover the best of the National Capital in the best location imaginable! 101 Queen Street is nestled between Queen Street and Sparks Street in the heart of the National Capital's historical and entertainment district only steps to so many iconic National Capital treasures: Parliament Hill, the ByWard Market, Major's Hill Park, the National Art Gallery, and the National Arts Centre. Experience a modern oasis amidst the heart of Ottawa, walking distance from some of Canada's top restaurants, exceptional shopping and legendary attractions. Enjoy world class amenities including a 24hr fitness centre, host a business meeting in the contemporary boardroom which features videoconferencing technology with HD 1080P Video quality, enjoy some of the most spectacular views of the Parliament in the SkyLounge on the 12th floor (the perfect spot for an intimate cocktail event and business luncheon), relax in the private theatre room to enjoy the ultimate movie experience in one of the 11 smart tech recliner chairs, host up to 75 people in the private lounge, enjoy 24/7 Concierge services, relax in the 3000 sq ft Outdoor Courtyard. When guests come to visit they can book a room in the luxury Boutique Hotel which occupies lower floors of this exceptional building. (id:61072)
RE/MAX Hallmark Realty Group
2209 Belair Drive
Ottawa, Ontario
OPEN HOUSE SAT AUG 2 - 2PM-4PM. Tucked away on a mature, tree-lined street in the heart of the city, this beautifully maintained home offers the rare luxury of space and privacy without sacrificing location. The fully fenced and treed backyard is the showstopper, a peaceful, private retreat that feels miles away from it all. A detached garage and oversized driveway provide parking for several vehicles. Inside, the home welcomes you with a generous foyer and a bright, open-concept main floor featuring a large living and dining area, refinished gleaming hardwood floors, and a renovated kitchen with stainless steel appliances. Upstairs offers three spacious bedrooms and a full bathroom, continuing the warm hardwood throughout. The fully finished basement adds even more living space, complete with brand-new carpeting and a full bathroom perfect for guests, a home office, or rec room. Whether you're entertaining in the backyard or enjoying the quiet of this family-friendly street, 2209 Bel-Air Drive offers the best of both worlds: the convenience of central living and the comfort of a private, oversized lot. (id:61072)
Sleepwell Realty Group Ltd
190 Rathowen Street
London North, Ontario
This Charming 1 1/2 story duplex located in the heart of Blackfriars. Ideal for a starter home with income or investors for expansion or rented as a turn key. Dbl garage, A/C, 4 parking spots with a front side spot. Featuring a renovated main floor; one large master bedroom that has a wall to wall closet, Open concept kit/living anda spacious full 4-pc bath. A cute front porch for those beautiful summer days. The Upper has been completely refinished to include a full studio unit. It is perfect for a young professional or graduate student. Modern open concept and full of light with glorious windows. Separate entrance at back where the sheltered deck and yard can be private orshared. Full basement that is partially finished; a separated laundry room for shared access and a private locked area for storage/ home gym with mirrors! The neighbourhood is walking distance to numerous paths, parks and attractions such as Harris Park, Budweiser Gardens, and all the fantastic amenities Downtown has to offer. (id:61072)
Comfree
7 Bridge Street
North Stormont, Ontario
Sitting on Approx. 1.23 ACRES this Stunning 3+2 Bedroom Bungalow in the Heart of Crysler features a MASSIVE OUTBUILDING with hydro for all of your additional needs! The beautifully maintained home itself, offers the perfect blend of character, space, and functionality. Featuring original hardwood flooring throughout the main floor and soaring cathedral ceilings, this bungalow exudes warmth and charm from the moment you step inside. The main level boasts a spacious living room with a large window that floods the space with natural light, a bright dining room with patio doors providing easy access to the massive backyard deck, and a well-appointed kitchen complete with stainless steel appliances and ample cabinetry. The primary bedroom is a true retreat, offering a walk-in closet and a private 4-piece ensuite. Two additional bedrooms share a stylish 3-piece main bathroom. For added convenience, the laundry room is also located on the main floor. The fully finished basement expands the living space with a kitchenette, two additional bedrooms, a 3-piece bathroom, and a separate entrance, making it ideal for a potential in-law suite. Located in a quiet, family-friendly neighborhood, this home is move-in ready and offers incredible flexibility for multigenerational living or rental potential. Don't miss your chance to call this one home! Call today to book your private viewing! (id:61072)
Century 21 Synergy Realty Inc







