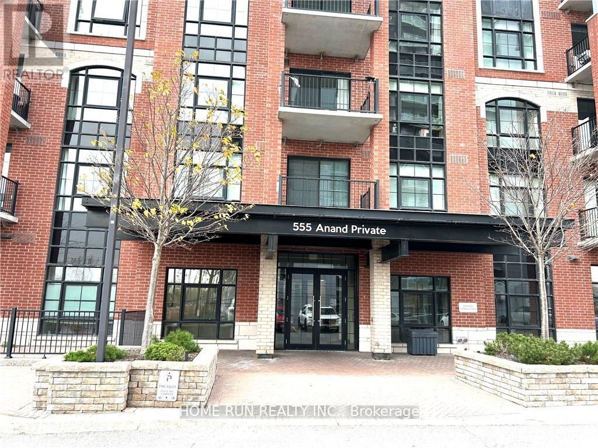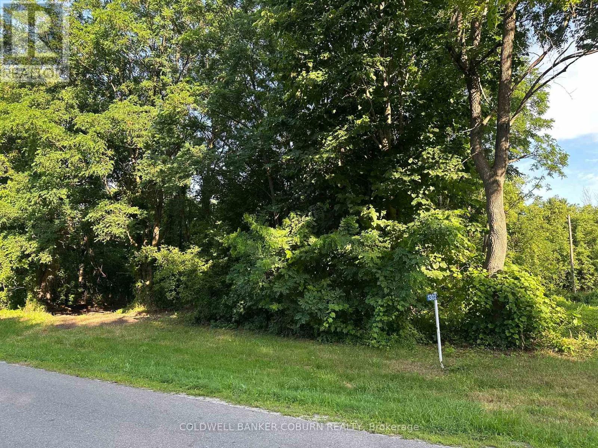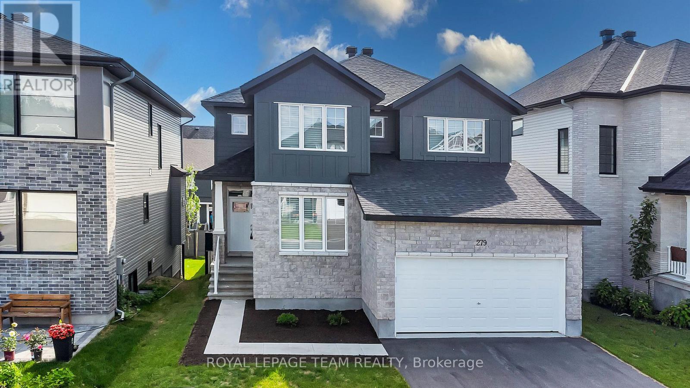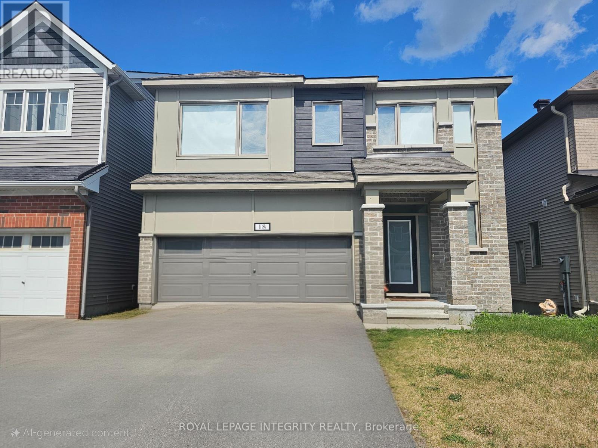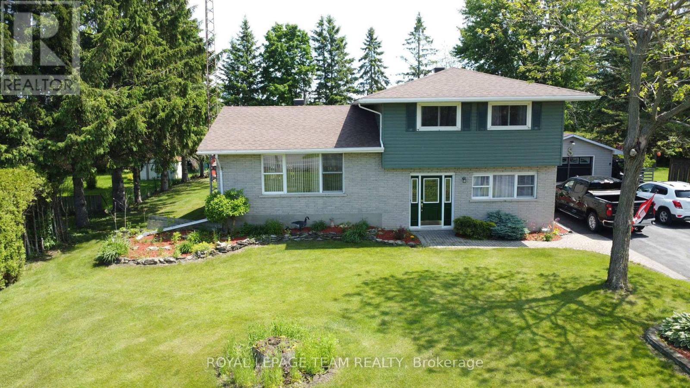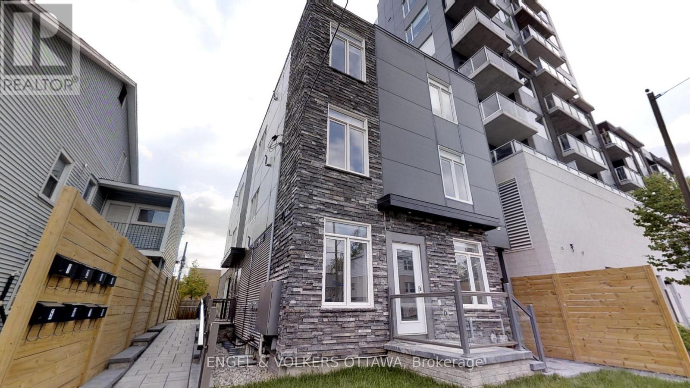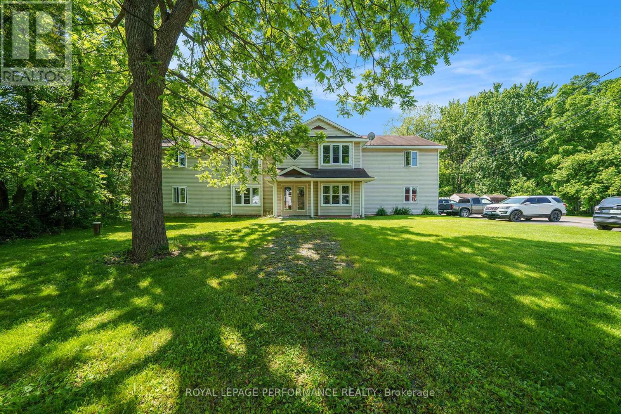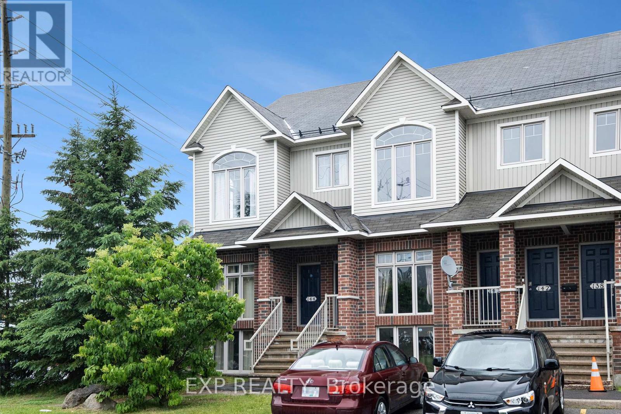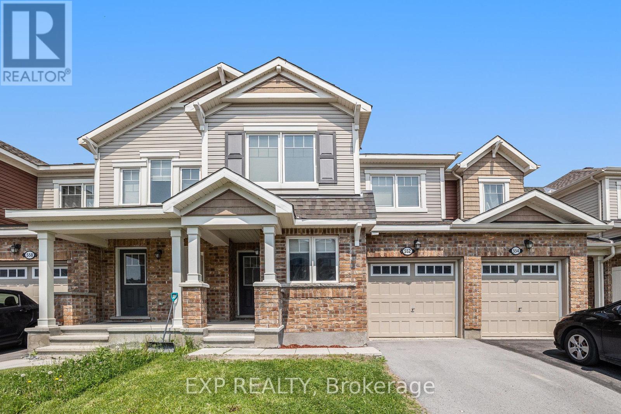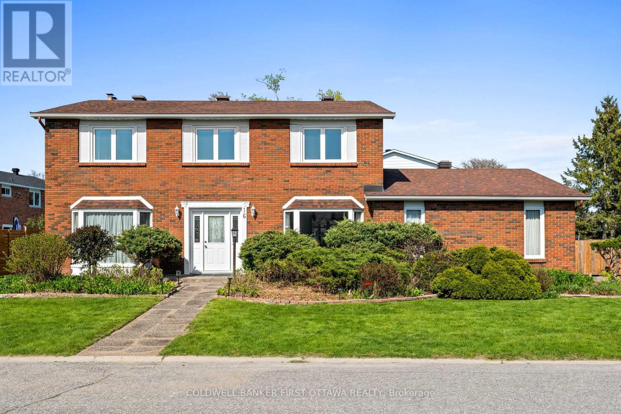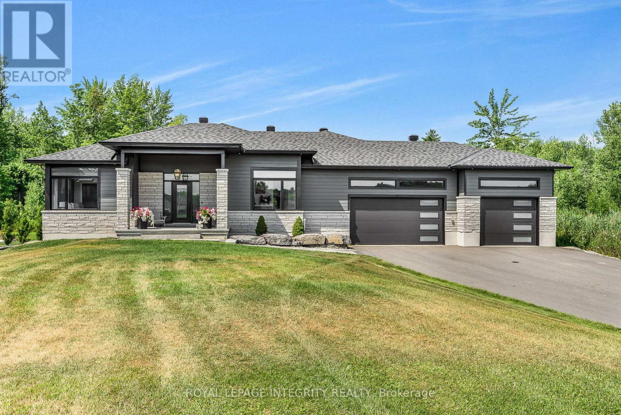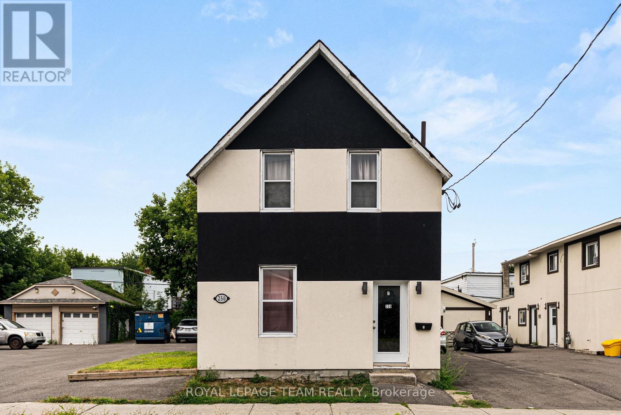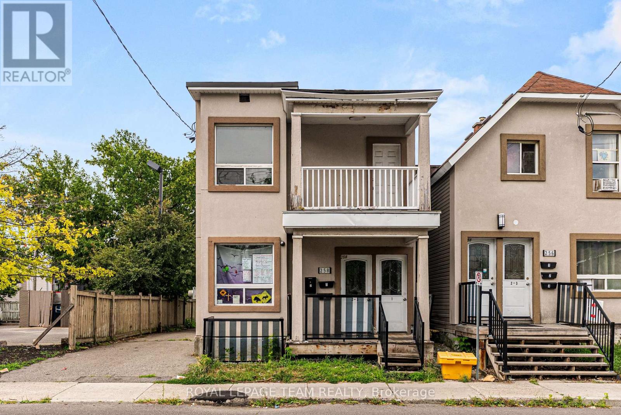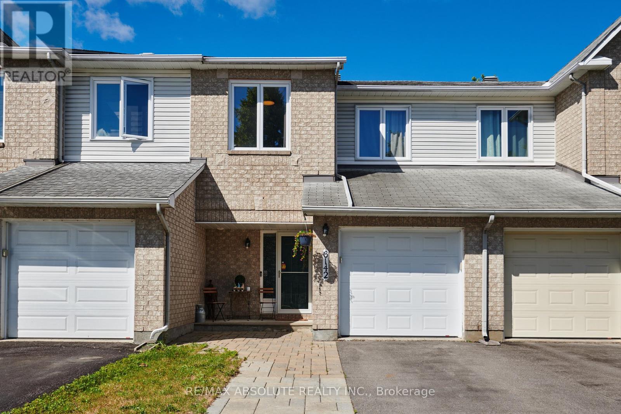606 - 555 Anand Private
Ottawa, Ontario
LOCATION! Walk to the Walkley station, direct route to the LRT and O-train, short distance to Mooney"s Bay. Direct route to Carleton University. Featuring brick wall, open concept, large windows and barn doors. This unique suite has an over sized balcony, facing northwest, with added feature direct hose for your gas BBQ. Luxury hardwood throughout, quartz island. The bedroom offer space for king sized bed, walk in closet and cheater ensuite. Amenities include a gym and the perfect party room for all occasions. Tenants pay electricity and tenant insurance. Pics are taken before current tenants. Move -in flexible. This unit does NOT have a parking spot. Tenants may try to rent from other residents. (id:61072)
Home Run Realty Inc.
1214 - 2000 Jasmine Crescent
Ottawa, Ontario
This affordable two-bedroom condo is located on the 12th floor with a beautiful western view of the downtown skyline, currently rented month-to-month (utilities included in the condo fee), is perfect for first-time buyers or investors. It features one outdoor parking & storage locker plus an in-unit storage, and laundry facilities in the building with commercial washers and dryers. Kitchen is updated with Quartz countertops. Amenities include an indoor saltwater pool, sauna, party room, and fitness center. The condo fee covers heat, electricity, water, building insurance, caretaking, management, and recreational facilities, offering exceptional value. 24hr Irrevocable on all offers (id:61072)
Exp Realty
703 - 242 Rideau Street
Ottawa, Ontario
Discover the ultimate urban lifestyle at 242 Rideau St, where luxury meets convenience in Ottawa's bustling downtown! This stunning condo boasts a beautiful kitchen with quartz counter tops, stainless steel appliances, and gorgeous maple hardwood floors. Unit has been freshly painted and is move-in ready. (Some photos virtually staged) Unbeatable location with Ottawa U just a short stroll away and the Rideau Centre Shopping Mall right around the corner for all your shopping needs. Enjoy exceptional building amenities including an indoor pool, a state-of-the-art fitness centre, and a private theatre for entertainment. With easy access to public transit and a wealth of dining and entertainment options, this condo offers the best of city living. Don't miss your chance to experience comfort and convenience at 242 Rideau St. Flooring: Hardwood, Flooring: Carpet Wall To Wall. PARKING AVAILABLE FOR RENT (id:61072)
Royal LePage Team Realty
305 - 3105 Carling Avenue
Ottawa, Ontario
This bright and generously sized 3-bedroom, 2-bathroom condo offers approximately 1,671 square feet of thoughtfully designed living space. Freshly painted and hardwood flooring throughout, complement the natural light that fills each room. The gas fireplace heats the main living area (gas included in condo fee) and central air conditioning keep the condo very comfortable in the summer. The condo has in-unit laundry. Step outside to a rare double-sized balcony ideal for entertaining or enjoying peaceful outdoor moments overlooking treed greenspace. Building amenities include an indoor pool, sauna, gym, bicycle room, and party room with kitchen. Superintendent lives on-site. The location is unbeatable, just minutes from DND, Bayshore, Andrew Haydon Park, the Nepean Sailing Club, Britannia Yacht Club, and the Ottawa River Pathway for cycling and cross-country skiing. With TWO parking spaces and an impressive layout, this home offers the perfect blend of space, style, and convenience in one of Ottawa's most desirable waterfront neighbourhoods. Book your viewing today! 24 hours irrevocable on all offers. (id:61072)
Engel & Volkers Ottawa
00 Pittston Road
Edwardsburgh/cardinal, Ontario
Building lot being severed off of 1302 Pittston Road. Dimensions will be 56m wide and 125m deep. There are two lots to be taken which are identified as 00 Pittston Rd (east side) and 000 Pittston Rd (west side). There is an old abandoned stone house on the east side lot. Book your showing today. (id:61072)
Coldwell Banker Coburn Realty
279 Ketchikan Crescent
Ottawa, Ontario
Stunning 2023-Built Home in Kanata Lakes. Perfect for Multigenerational Living! This move-in-ready home offers elegance, space, and thoughtful design in the prestigious Kanata Lakes community. Located in a family-friendly neighborhood surrounded by walking paths, parks, and top-rated schools, its ideal for growing families and multi-generational living. Main Floor Highlights: A grand entrance welcomes you with 9-ft ceilings, elegant two-tone paint, and large windows with stylish blinds. Pot lights illuminate white oak hardwood floors, while a spacious walk in closet keeps outerwear organized. The designer powder room completes the space. The gourmet kitchen boasts a 9-ft quartz island, stylish gold-toned hardware, upgraded stainless steel appliances, a walk-in pantry, and elegant pendant lighting. The dining room features oversized patio doors leading to a large deck, perfect for outdoor entertaining. The great room wows with a ceramic-surround fireplace, architectural beam mantle, and vaulted ceiling. A private main-floor suite includes a separate living space, full bedroom, ample closet, & an en-suite with quartz counters and a full tub/shower. Second Floor Retreat: The primary suite offers dual closets (walk-in + secondary) and a luxurious en-suite with quartz counters, a soaker tub, and an oversized glass shower. Three additional bedrooms provide generous space, while the main bath features quartz counters and a separate tub/shower area. A bright upper-floor laundry room adds convenience. Finished Walkout LL: A spacious recroom is perfect for a home theatre or gym, complemented by a stylish wet bar with quartz counters. A full bath with an oversized shower & abundant storage complete this level. Better than buying new, this home offers luxury, function, and an unbeatable location! Some photos are virtually staged, curtains in staged rooms not included. 24 hours irrev. on all offers preferred. (id:61072)
Royal LePage Team Realty
18 Racemose Street
Ottawa, Ontario
Nestled in the heart of the family-friendly Half Moon Bay neighborhood, this thoughtfully designed home features 4 spacious bedrooms and 3.5 bathrooms, including a Jack & Jill setup, across more than 2,700 sq. ft. living space. The main floor offers an open-concept layout with a separate den, generous living and dining areas, and a well-appointed mudroom with plenty of storage. The gourmet kitchen is a true centerpiece, showcasing white cabinetry, stainless steel appliances, a large island, ideal for preparing meals and entertaining guests. Upstairs, the primary suite provides a private retreat complete with a 5-piece Ensuite and walk-in closet. Bedrooms 2 and 3 share a well-designed Jack & Jill bathroom, while Bedroom 4 enjoys its own private Ensuite ideal for guests, in-laws, or older children. A conveniently located laundry room is situated near all bedrooms for added ease. Located near public transit, beautiful parks, and top-rated schools, this home delivers the perfect blend of comfort and convenience. Available from September 15th. Rental application form, recent Credit Report from Equifax, Letter of Employment & 3 latest pay stubs and IDs are required. (id:61072)
Royal LePage Integrity Realty
4951 (Hwy 31) Bank Street N
South Dundas, Ontario
Sitting back from the road is #4951, a very well kept 3 BR, 2 bath side split, only minutes to the town of Morrisburg and the St. Lawrence River and Hwy 401. This home is perfect for backyard BBQ's and family time. From the main entry you go up a few stairs to the bright and spacious living room with lots of natural light and a gas fireplace. It opens to the combination dining room & kitchen with plenty of cabinets and working space. There is a patio door leading to the hot tub (30A breaker), backyard deck & BBQ. with direct nat gas hook up Off the main entry is a large family room, perfect for watching the game. Walking through the front foyer to the back of the house is another entry to the back yard, a great 3 pc bath, and laundry behind closet doors. The basement offers a games room, exercise room and a mechanical room. There is a low area that gives an abundance of storage space. At the end of the driveway is a 16 ft X 40 ft insulated, heated and wired garage, waiting for your next project. The deck is great for summer entertaining and looks out towards the firepit in the private backyard. A 12 ft x 16 ft storage shed sits at the back corner for all your gardening extra's. House shingles were replaced on 2020 (30 yr shingles), garage shingles were replaced in 2013 (40 year shingles), furnace & AC 2020, 60 gal HWT 2018 , 200 amp breaker panel 2021, well pump 2012, and a hydro meter wired with Generlink for a generator (generator excluded). Nat gas $140/month equal billing, electric $230/month equal billing. Allow 24 hours for irrevocable times on offers. CLICK THE LINK BELOW FOR A VIDEO TOUR. (id:61072)
Royal LePage Team Realty
50 William Meek Drive
Mcnab/braeside, Ontario
Got vision? This is your chance to bring a home back to life in a lovely, quiet neighbourhood that's just waiting for you. This 3-bedroom, 2-bath home is being sold as-is, where-is. Currently partially renovated, it requires clean-up and work, but offers incredible potential for the right buyer. The upstairs features a more recently installed bathroom and a bedroom providing a great head start for your renovation plans. Whether you choose to restore or rebuild, you'll appreciate the metal roof, detached garage/workshop, and the great location just steps from the community centre and outdoor skating rink, and only minutes from the Ottawa River.Located in the community of Braeside, just minutes from Arnprior and within easy reach of Ottawa, this area is known for its stunning river views and small-town charm. It's a welcoming place thats ideal for families, retirees, and anyone looking for space, privacy, and connection. Bring your imagination, this diamond in the rough is ready for transformation. The property is being sold as-is, where-is, with no representations or warranties by the seller. Please allow 24 hours irrevocable on all offers. (id:61072)
Solid Rock Realty
1 - 12 Jolliet Avenue
Ottawa, Ontario
**Fully furnished - All Inclusive** Welcome to 12 Jolliet, a spacious and ready to move in 1 bedroom! Located between Rockliffe and Vanier North, 12 Jolliet this unit is the definition of convenience. All utilities included, fully furnished and features modern appliances, granite countertops, Smart TVs, in-suite laundry, and stylish decor, along with secure keyless entry, Just steps from Beechwood Avenue, you'll be close to Ashbury College, local shops, cafes, parks, and the Rideau River pathways with quick transit access to downtown, Ottawa U, and the ByWard Market. On-site parking is also available. (id:61072)
Engel & Volkers Ottawa
2540 Market Street
Ottawa, Ontario
Charming Fourplex Investment Opportunity in Cumberland Village! Located in the serene and picturesque setting of Cumberland Village, this spacious fourplex offers a fantastic investment opportunity with decent rental income & long-term tenants. The building consists of four self-contained units, each designed for comfort and functionality. Each apartment features a combined living/dining area, an eat-in kitchen, two bedrooms, 4-piece bathroom, in-unit laundry & comes w/ an outdoor parking space plus a dedicated shed for additional storage. The two main-floor units each enjoy a private fenced patio off the kitchen, while the two upper-level units have their own private decks, offering tree-lined views and a peaceful outdoor retreat. Set on a large, tree-surrounded lot next to a quaint park, the property provides a quiet country feel & only a 15 min drive to Orleans. Tenants enjoy ample outdoor space and privacy, along with additional parking for up to 10 vehicles in total, ideal for guests or multi-vehicle households. Upgrades Include: New GENERAC generator(24), Fridge in Apt #2(23), Fridge in Apt #3 (22), All kitchen windows(22), Bathroom windows in Apts #1 & #3(22), 2nd bedrm window in Apt #1(22), Deck(19), eavestrough(19), Pressure tank(19), All front living room windows (17), Well pump (15), Culligan water system(14), All appliances in Apt #4(11), All bedroom windows(11), Washer/dryer in Apt #2(10), All appliances in Apt #1(08), Washer/dryer in Apt #3(08), Septic bed(06), Roof- one side is 2006 and other side of roof is 2011. Rental Breakdown: Apt #1 (Owner occupied): $1700/mth, Apt #2: $935/mth, Apt #3: $950/mth, Apt #4: $950/mth. Each tenant is month to month & pays their own heat, hydro & hot water tank rental, keeping operational expenses lower for the owner. The floor plan shown is for Apartment #1, reflecting the layout of each unit (similar). Expenses: Insurance$3073/yr, Common Hydro $58/mth, Snow Removal $900/year. (id:61072)
Royal LePage Performance Realty
146 - 1512 Walkley Road W
Ottawa, Ontario
Welcome to 146 -1512 Walkley Road. Beautifully Maintained End Unit, Upper Level, 2 Bed, 2 Bath Condo Townhome offering stylish, low-maintenance living in a convenient and connected location. This bright and spacious home features vaulted ceilings on the main floor, large windows, and a thoughtful layout that maximizes natural light and functionality. Step inside to find elegant hardwood flooring, an open-concept living and dining area, and a well-appointed kitchen complete with wood cabinets, stainless steel appliances, and ample storage and prep space. Enjoy your morning coffee or evening breeze on the private main floor balcony, ideal for quiet relaxation or entertaining. Upstairs, the primary bedroom offers a true retreat, featuring its own private balcony, a 4-piece ensuite bath, and a walk-in closet. An additional open area on the second level provides a perfect space for a home office, reading nook, or study area, ideal for todays work-from-home lifestyle. Additional features include in-unit laundry conveniently located on the main floor, modern finishes throughout, and pride of ownership that is evident in every detail of this superbly maintained home. Located in a central and vibrant neighbourhood, you're just minutes from parks, the Rideau River, universities, shopping centers, and local amenities. Whether you're a first-time buyer, downsizer, professional, or investor, this home offers comfort, convenience, and lifestyle in one complete package. Don't miss your chance to call this beautiful townhome your own book your showing today! (id:61072)
Exp Realty
552 Roundleaf Way
Ottawa, Ontario
Stylish 3-Bedroom Townhome with Den & Finished Basement in Desirable Stittsville! Welcome to this beautifully maintained 3-bedroom + den, 2.5-bath townhome located in one of Stittsville's most sought-after neighbourhoods. Featuring a functional layout and tasteful finishes, including custom window blinds throughout, this home is perfect for families or professionals seeking space, comfort, and convenience.The main floor offers a formal living and dining room with a cozy gas fireplace, gorgeous hardwood flooring, an eating area adjacent to the kitchen and a dedicated den - ideal for a home office. The bright and modern kitchen is complete with granite countertops and stainless steel appliances. Ceramic tile flooring enhances durability and style in key areas of the home, including the kitchen, bathrooms, laundry room, and entryway. Upstairs, the spacious primary bedroom includes a walk-in closet and private ensuite bath. Two additional well-sized bedrooms, a full bathroom, and a convenient laundry room with washer and dryer complete the second floor.The fully finished basement provides flexible living space, perfect as a recreation room, playroom, or even a computer nook along with added storage and a rough-in for a future 3-piece bathroom. Located near Walmart, Dollarama, restaurants, and a variety of essential services, this home is also just minutes from top-rated schools, including Shingwakons Public School. A fantastic location for growing families. Move-in ready and full of thoughtful touches. Don't miss the opportunity to make this exceptional home yours! (id:61072)
Exp Realty
16 Denewood Crescent
Ottawa, Ontario
Welcome to 16 Denewood Crescent. This stunning 5-bedroom, 3-bath home offers the perfect blend of comfort, style, and functionality. Situated in Country Place, this home features a granite-tiled foyer that leads into an large dining room and warm living room. Lots of natural light throughout and beautiful hardwood flooring on main level. The updated kitchen is a chefs delight, featuring sleek granite countertops, ample cabinet space, a large eat-in area and bright bay windows. The family room with a charming wood-burning fireplace provides for cozy evenings and space to entertain. Ideal for multi-generational living, the main floor includes a large bedroom and full bath, perfect for family or guests seeking privacy and convenience. Upstairs, you'll find four additional generously sized bedrooms and two full baths, offering plenty of space for the whole family. The fenced-in yard is beautifully maintained and landscaped, offering an oasis and space to relax. Don't miss the opportunity to own this versatile and beautifully maintained home. 24 hours irrevocable on all offers. (id:61072)
Coldwell Banker First Ottawa Realty
278 Roxanne Street
Clarence-Rockland, Ontario
Welcome to this exceptional 3+1 bedroom, 3.5 bathroom custom-built bungalow, thoughtfully designed with high-end finishes and modern comfort in mind. Set on a private, landscaped lot, this home offers a perfect blend of style, function, and serenity. The open-concept main level features vaulted ceilings, wide-plank flooring, and oversized windows that flood the space with natural light. The chefs kitchen impresses with quartz countertops, two-tone cabinetry, a statement backsplash, and a large island ideal for both cooking and entertaining. The primary suite is a true retreat with a luxurious ensuite boasting a freestanding soaker tub, walk-in shower with custom tile, and expansive windows with views of nature. The fully finished basement adds a spacious recreation room, a fourth bedroom, full bath, and room for a gym or office. Step outside to your own private oasis: a beautifully fenced yard with an inground pool, hot tub, and multi-level composite deck, offering the perfect setting for relaxation or entertaining. Complete with an oversized three-car garage, paved driveway, and surrounded by greenery, this property offers refined living in a peaceful, family-friendly location just minutes to local amenities. (id:61072)
Royal LePage Integrity Realty
35 - 5620 Rockdale Road
Ottawa, Ontario
OPEN HOUSE: SUNDAY, AUGUST 3RD FROM 2PM - 4PM! Say hello to an incredible opportunity to own a beautifully maintained, move-in ready home on an oversized lot surrounded by mature trees. Built in 2019 and meticulously cared for, this home offers modern finishes at an exceptional value. Inside, you'll find a bright, open, and thoughtfully designed interior featuring luxury vinyl flooring, a Napoleon electric fireplace, custom blinds and tons of natural light. The sleek kitchen is equipped with quartz countertops (2024), stainless steel appliances, and ample cabinetry - great for cooking and entertaining! The home offers two generously sized bedrooms and a spacious, well-appointed 4-piece bathroom, completed with a tucked away laundry area. Outside, the expansive lot has been tastefully landscaped and provides plenty of room for gardening, relaxing, or hosting backyard get-togethers. The back deck and two gazebos offer flexible outdoor living spaces, while the 8x10 shed is ideal for storing tools and equipment. Additional storage can be found in the crawl space, perfect for keeping seasonal items tucked away. Whether you're looking to downsize, purchase your first home, or simply enjoy peaceful living at an unbeatable price, this property is sure to impress! Land lease fees of $609 (due to increase with new buyer) include: Land rent, property taxes, road maintenance, septic infrastructure and garbage removal! (id:61072)
Exit Realty Matrix
250 Hannah Street
Ottawa, Ontario
Fantastic Investment opportunity with a STRONG CAP RATE! ! Legal triplex on a large 50x100 ft lot with R4UA-c zoning. Strong rental income with Gross Operating Income of $53,880/year. Unit 1: 1 bed/1 bath rented at $1,300/month (all inclusive). Unit 2: 2 bed/1 bath rented at $1,795/month (all inclusive). Unit 3: 1 bed/1bath rented at $1395/month (all inclusive). Endless flexibility to rent, renovate, or redevelop. Rare land assembly potential with neighbouring 244, 256, and 258 Hannah also available, combine for total lot size of 180x100 ft -- (18000 Sq.Ft. ). Own the block, collect the income, and control the future. Great upside in an evolving neighbourhood. (id:61072)
Royal LePage Team Realty
258 Hannah Street
Ottawa, Ontario
Fantastic Investment opportunity with a STRONG CAP RATE! Legal triplex on a 31x100 ft lot with R4UA-c zoning. Strong rental income with Gross Operating Income of $59,160/year. Unit 1: 2 bed/2 bath rented at $1,900/month (all inclusive). Unit 2: 2 bed/2 bath rented at $1,535/month (all inclusive). Unit 3: bachelor/2 bath rented at $1495/month (all inclusive). Endless flexibility to rent, renovate, or redevelop. Rare land assembly potential with neighbouring 244, 250, and 256 Hannah also available, combine for total lot size of 180x100 ft -- (18000 Sq.Ft. ). Own the block, collect the income, and control the future. Great upside in an evolving neighbourhood. (id:61072)
Royal LePage Team Realty
118 Livingston Drive
Tillsonburg, Ontario
Welcome to 118 Livingston Drive in Tillsonburg's Northcrest Estates! Featuring 3+1 bedrooms and 3.5 bathrooms. Newly built in December 2021, this home is situated on an oversized, pie- shaped lot with a fully-fenced space for kids, pets and entertaining. This home includes a purchased water heater and softener! Upon stepping inside, the entryway boasts a spectacular 17-foot ceiling open to the second floor. The open-concept main floor features a modern kitchen with quartz countertops, stainless steel appliances, and a large island with storage drawers and seating for four. Just off the kitchen you will find a pantry and an additional walk-in pantry providing extensive storage space. The living room is a true highlight with a beautiful cathedral ceiling and four tall windows providing lots of natural light. Additionally, the main-floor laundry and mudroom areas offer convenience and practicality when entering from the two-car garage. This floor also has a modern 2-piece bathroom, and a dining room with a patio walk-out onto the large concrete pad with easy access to the BBQ (complete with gas hookup). Upstairs you will find a large master bedroom with a walk-in closet and 3-piece ensuite with a double vanity and shower. The 2 additional bedrooms and 3-piece family bathroom offer ample space for everyone. No basement renovations needed here! This fully-finished basement has upgraded windows for lots of natural light, a large bedroom/office, a 3-piece bathroom, and a huge, multi-purpose family/playroom! 118 Livingston Drive is in a prime location: just steps away from the Trans Canada Trail, numerous parks, schools (with bus stops on Livingston Drive), and a few minutes away from the new Northgate Plaza for shopping and dining. (id:61072)
Comfree
# 016 - 1435 Morisset Avenue
Ottawa, Ontario
Welcome to this bright and cozy bachelor apartment, perfectly designed for effortless living in the heart of Carlington! This unit features a smart layout with a divider wall, creating a distinct bedroom space for added privacy and functionality. Enjoy worry-free living with all utilities included. Located just steps from Merivale Road, you'll have quick access to public transit, grocery stores, shopping, schools, and more. Ideal for students and professionals, this modern space offers the perfect blend of comfort and convenience. Don't miss out, schedule your viewing today and make this your new home! (id:61072)
Royal LePage Integrity Realty
201 Spruce Ridge Road
Ottawa, Ontario
This one-of-a-kind log home retreat offers the perfect blend of rustic charm and modern convenience, nestled on 2 private, tree-lined acres just minutes from Stittsville and all your everyday amenities. Experience the serenity of country living without sacrificing the convenience of the city - an ideal setting to raise a family or retire in peace and quiet. Completely renovated from the studs out, this home features all-new insulation, drywall, plumbing, electrical, windows, and doors. The bathrooms have been beautifully updated with modern fixtures and stylish finishes, and a brand-new powder room and main-floor laundry add comfort and functionality. Hardwood flooring and large windows throughout the main level bring warmth and natural light to every room. The spacious, updated kitchen is ready for your family meals and entertaining. Step outside to your private backyard oasis, complete with beautiful gardens, a cozy fire pit, and plenty of space for kids to play or for quiet evenings under the stars. The upper level offers three generously sized bedrooms and a fully renovated bath. The basement is fully drywalled and ready to be transformed - whether you envision a home theatre, a kids' retreat, a workshop, or a personal gym. With its peaceful setting, modern updates, and classic log home appeal, this unique property is truly move-in ready and waiting for its next chapter. Don't miss your chance to make this dream home your own! (id:61072)
Bennett Property Shop Realty
1505 Elm Tree Road
Frontenac, Ontario
Tucked away on a quiet municipally maintained road, this 3-bedroom, 1-bathroom home sits on a sprawling 3.69-acre lot, offering space, privacy, and the charm of rural living. The main level includes a practical layout with a cozy kitchen, open dining and living areas, the primary bedroom, and the convenience of main floor laundry. Upstairs, you'll find a full four-piece bathroom, two more bedrooms, and a flexible bonus space ideal for a home office, creative studio, or kids' play area. Surrounded by nature and just a short drive to Kennebec Lake, Bull Lake, and Buck Lake, the location is perfect for those who love the outdoors. Whether you're just starting out or looking to escape the city, this property offers a peaceful lifestyle with plenty of room to grow. This property does offer severance potential, buyers are responsible for conducting their own due diligence to confirm. (id:61072)
RE/MAX Affiliates Realty Ltd.
6142 Arbourwood Drive
Ottawa, Ontario
Welcome to your dream home in the heart of highly sought-after Chapel Hill! Tucked away on a quiet, family-friendly street with no rear neighbours, this beautifully updated 3-bedroom, 3-bathroom freehold townhome offers the perfect balance of style, space, and functionality for modern living. The sun-filled main floor welcomes you with gleaming hardwood and tile flooring, a spacious, open-concept layout with a powder room, large dining area ideal for entertaining, a cozy family room, and a bright kitchen with tons of natural light along with a breakfast nook, perfect for casual meals or coffee with a view. Upstairs, you'll find three generous bedrooms, including a spacious primary retreat with a walk-in closet and a private 4-piece ensuite, plus another full bathroom for the rest of the family. The finished basement offers a dedicated laundry area and plenty of storage as well as a versatile secondary family room, perfect for an additional bedroom, home office, playroom, gym, or media lounge. Step outside to your fully fenced backyard with a large deck, perfect for summer BBQs or quiet evenings outdoors. A new direct gas BBQ hookup (2023) makes outdoor cooking a breeze! Additional highlights include a brand-new A/C unit (2023), attached garage, and an extra-wide interlock driveway that accommodates multiple vehicles with ease, new carpet (2020), refinished stair railings (2021), pressure treated deck (2021), Kitchen update (2021), garage door opener (2020), newer vinyl windows. Located minutes from parks, top-rated schools, shopping, and public transit, this move-in ready townhome is a rare find in one of Orléans' most desirable neighbourhoods. This home has been well cared for. Don't miss out ! Schedule your showing today! (id:61072)
RE/MAX Absolute Realty Inc.
606 - 310 Centrum Boulevard
Ottawa, Ontario
Experience the perfect blend of comfort and style in this PENTHOUSE condo! A beautifully upgraded 1-bedroom, 1-bath unit in the vibrant community of Old Orleans. Built in 2012, this inviting home features sleek quartz countertops, stainless steel appliances, upgraded cabinetry, and built-in storage to optimize space. Enjoy your morning coffee in the bright, open layout with modern finishes throughout. Included appliances are the hot water tank, fridge, oven, dishwasher, washer, dryer, microwave/hood fan, and window coverings. ROCK STAR parking is convenient with your underground spot, number 47, just out to the left of the elevator doors. Also featuring a storage locker, S-28. Discover a vibrant neighbourhood featuring lush green parks, trendy cafes, and excellent dining options like Tap Room 260, St Marthas Brasserie and Mexi's right out your door. You'll also love the fun festivals that are held nearby at Place Centrum! Place d'Orléans Mall, Shenkman Arts Centre, Altitude Gym, and nearby beaches are all close by. With easy public transit and an upcoming LRT station, everything you need is at your fingertips. Welcome home! Some photos virtually staged... (id:61072)
RE/MAX Affiliates Realty Ltd.


