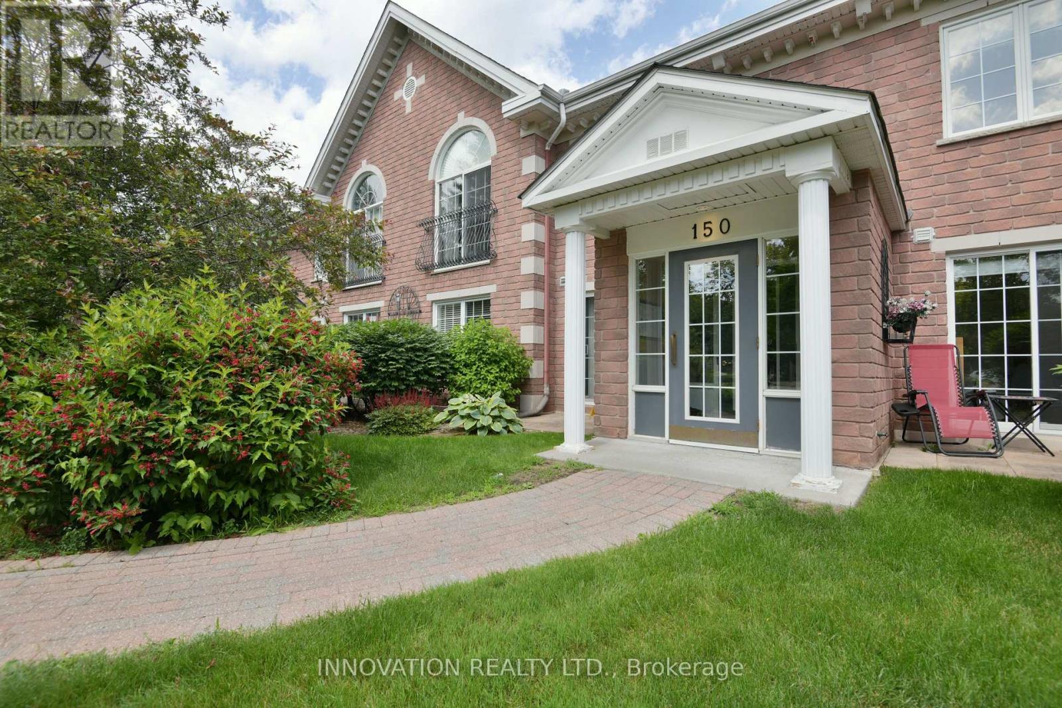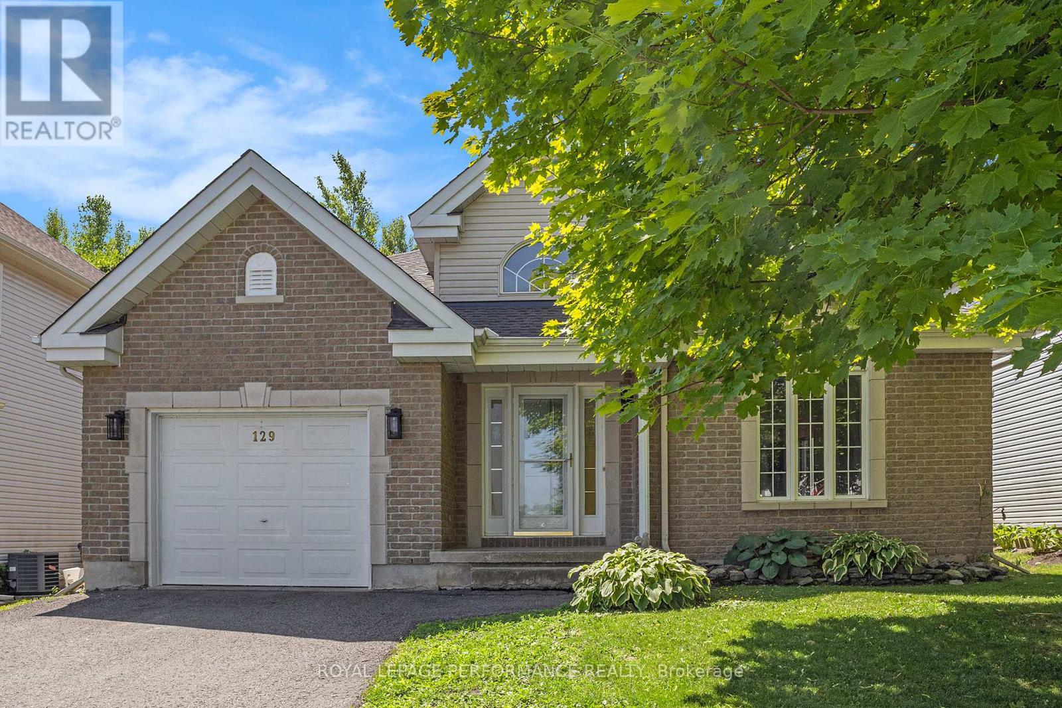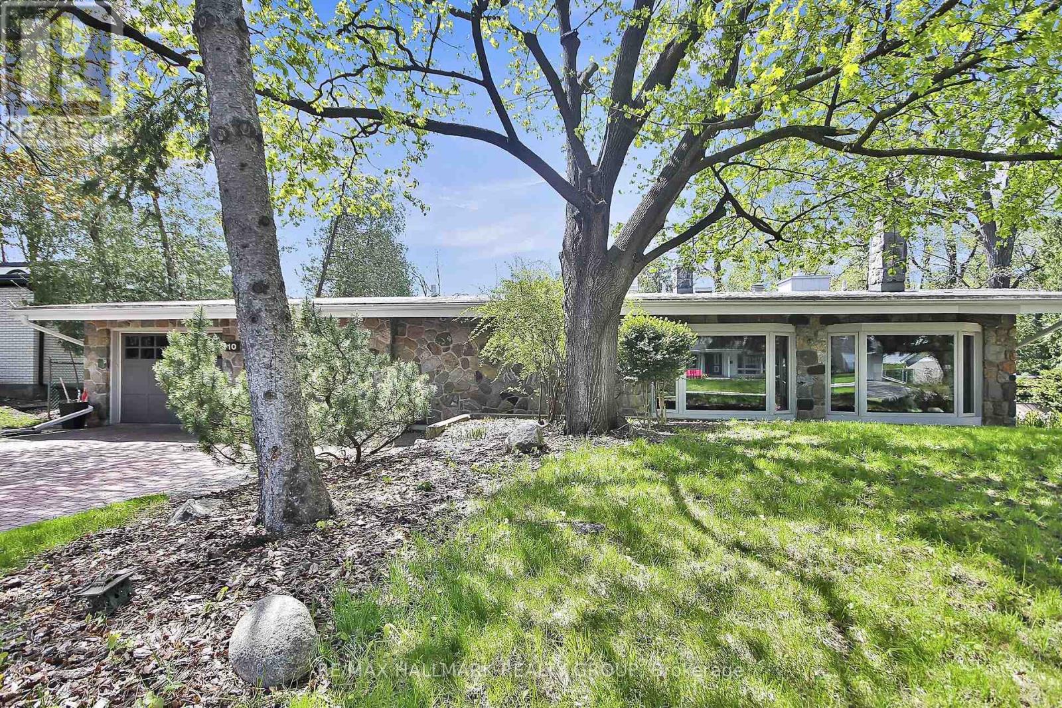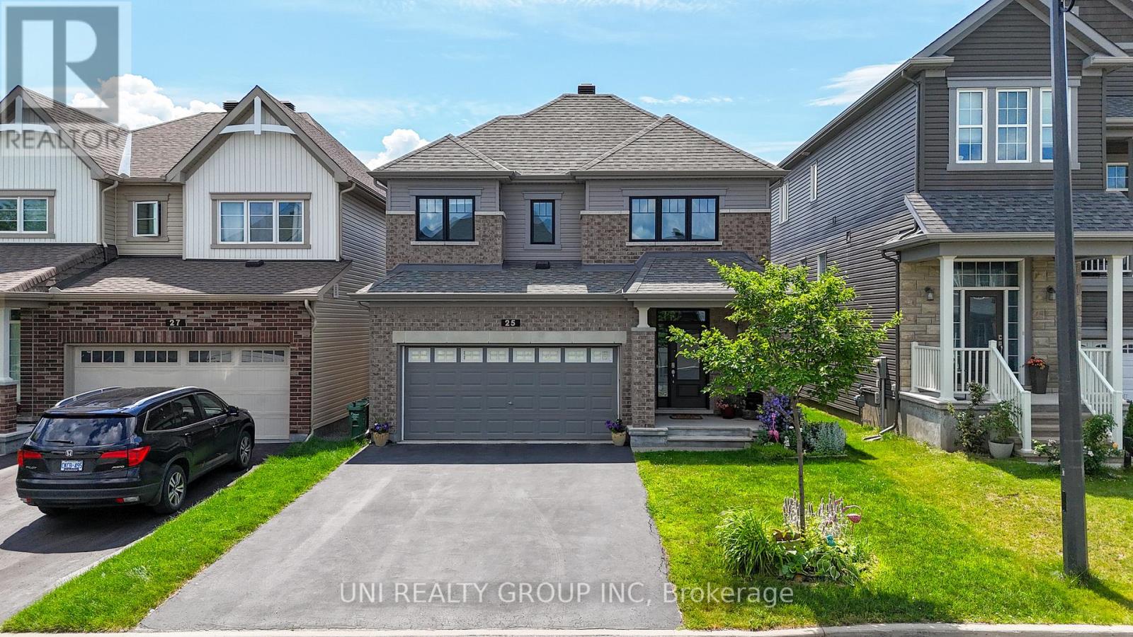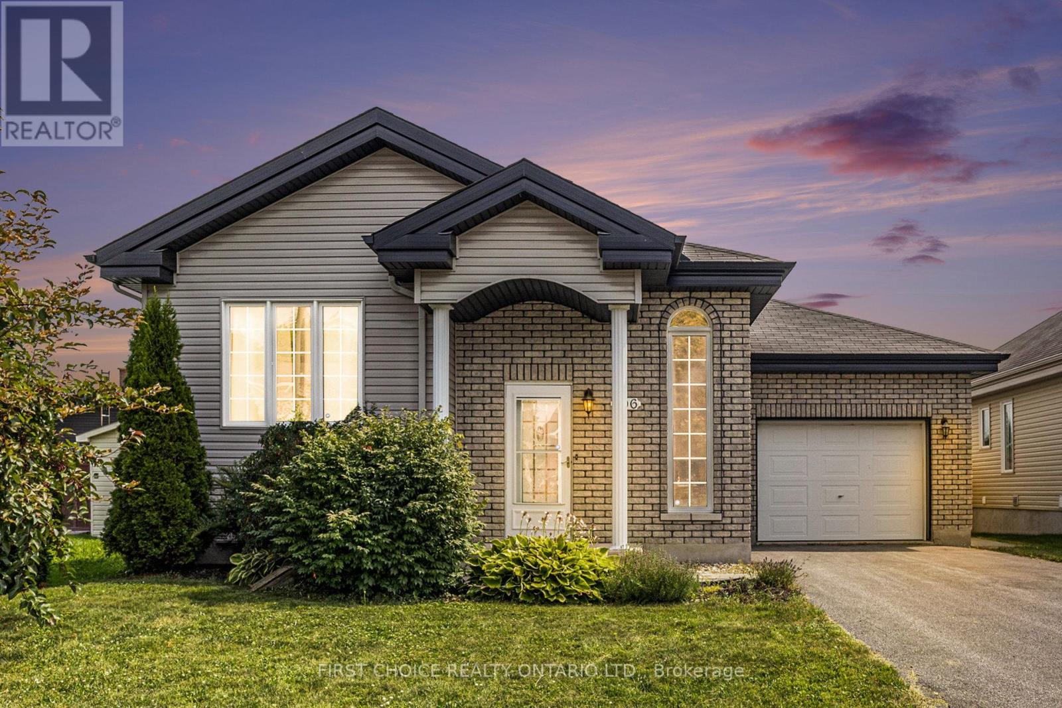7 Rowan Road
Ottawa, Ontario
Welcome to 7 Rowan Rd in Stittsville. A great opportunity for first time buyers, downsizers or anyone looking for a cozy affordable home. This 2 bedroom, 1 bathroom home is very well maintained with newer laminate flooring throughout and is move-in ready. Loads of amenities are just a short walk away, including shopping, grocery stores, restaurants, parks & recreation, schools, medical & dental offices, public transportation and quick access to Hwy 417. Appliances include fridge, stove, dishwasher, washer, dryer. The fully fenced yard includes a garden shed that has electrical power. Lot fees are $844.31 monthly, includes land lease, park maintenance, snow removal, area liability & property taxes ($87.39). Buyers are required to obtain approval from park management PBC Sweetnam Holdings Inc. (id:61072)
Royal LePage Team Realty
621 Spring Valley Drive
Ottawa, Ontario
Welcome to 621 Spring Valley Dr, nestled in the heart of sought-after Bradley Estates! This beautifully upgraded townhome offers a seamless blend of modern design and everyday comfort. Just steps from the new elementary school and child care center currently under construction, this home is ideally situated for both convenience and recreation. Inside, you'll love the thoughtful luxury upgrades and stylish design choices that truly set this home apart. The open-concept main floor features upgraded lighting fixtures, designer finishes, and a spacious, functional layout perfect for entertaining. The home has been freshly painted throughout, and features steam-cleaned carpets for a move-in-ready experience. The kitchen shines with upgraded pendant lighting, a brand-new refrigerator, and ample cabinetry. Subtle touches like sleek screwless wall plates add a refined, modern feel to the entire home. Upstairs, the primary suite boasts a spa-inspired ensuite with a beautifully upgraded bathroom and a generous walk-in closet. Two additional bedrooms and an upper-level laundry room complete the second floor, offering ultimate convenience for busy lifestyles. The finished basement adds valuable living space with a cozy rec room and a brand-new three-piece bathroom perfect for guests, a home office, or additional family use (ideal for movie nights, a teen hangout, or hosting overnight visitors).Step outside to a fully fenced backyard oasis with a freshly painted deck perfect for relaxing evenings or hosting weekend get-togethers. Located close to parks, trails, schools, shopping, and just minutes from all major amenities, 621 Spring Valley offers the perfect balance of luxury, location, and lifestyle. Don't miss your chance to own this turnkey gem in vibrant Bradley Estates book your private tour today! (id:61072)
RE/MAX Hallmark Realty Group
23 Mohawk Crescent
Ottawa, Ontario
Welcome to this stunning 4 Bedroom, 3 Bathroom Bungalow nestled in the sought after neighborhood of Qualicum in Nepean. Ideally located just minutes from Bayshore Mall and the Queensway Carleton Hospital, yet tucked away in a quiet, family-friendly neighborhood, this home offers the perfect balance of convenience and tranquility. Set on a generous lot backing onto a park, the property provides ample parking and exceptional outdoor space. Inside, the main floor showcases beautiful hardwood and ceramic flooring throughout. The bright and inviting living room features large windows that flood the space with natural light and a cozy wood-burning fireplace perfect for relaxing evenings. The chef-inspired kitchen is sure to impress, complete with stainless steel appliances, granite countertops, and an abundance of maple cabinetry. Patio doors lead from the family room to your private backyard oasis ideal for summer entertaining. The spacious primary bedroom boasts a stylish 3-piece ensuite with a glass walk-in shower. Three additional bedrooms and a beautifully updated 4-piece main bathroom complete the main level. Downstairs, the expansive lower level offers endless potential open-concept and ready to suit your needs, whether for a home gym, recreation area, or workshop. A tasteful 2-piece powder room, dedicated laundry area, and plenty of storage space complete this versatile level. Step outside and enjoy your fully fenced private, landscaped backyard with no rear neighbors featuring a large composite deck, screened-in gazebo, and stone patio. Whether hosting family or enjoying a peaceful evening outdoors, this space has it all. Don't miss your chance to make this incredible home yours, schedule your private viewing today! (id:61072)
Trinitystone Realty Inc.
2c - 150 Robson Court
Ottawa, Ontario
Kanata Lakes' best-kept secret on a quite cul-de-sac. Gorgeous vista from this 2-level condo facing the 10th fairway of Kanata Lakes Golf Club. Picturesque and panoramic views from morning to night. Morning coffee watching the sunrise. Don't want sun? Simply extend the awning. Wind down at nighttime with wine and peaceful views of the Gatineau Hills. No-maintenance landscaped lawns & gardens. 2 bedrooms and 2 full bathrooms. Enter suite into open concept custom kitchen with 15-ft quartz island, tile backsplash, additional cabinetry extending through dining room, recessed lights and under the counter lighting. Kenmore Elite S/S appliances - including induction oven. Never miss a stroke or a goal on the 75" TV during kitchen preparation. Optimized use of space. Hardwood throughout both levels - carpet on the California stairs only. Vaulted ceiling primary bedroom, gorgeous ensuite with more storage cabinets opposite walk in closet. 2nd bedroom can be office or bedroom. Make the loft your own. TV area upstairs for additional living space - gym can be used as a 3rd bedroom, music area with marble gas fireplace can be an artists haven. Secondary office area - quiet and ideal. Gorgeous views from large top-level window. Lock and leave. 2 owned underground parking spaces with inside access to elevator or stairs to suite. Storage locker behind 1 parking spot. Additional storage room off furnace room. Natural gas bbq connection. Upgrades include: hickory hardwood in both bedrooms, walk-in-closet, entire loft; new carpet on California stairs, 5 light/ceiling fans, new brass door handles on all main floor doors. Non-smoking building. Furniture can be sold separately. Steps to Kanata Centrum and minutes to the 417. (id:61072)
Innovation Realty Ltd.
129 Beaumont Avenue
Clarence-Rockland, Ontario
Discover this great opportunity to own a single-family bungalow with no rear neighbours, all at the price of a townhouse. Located in a delightful family-friendly community, this location boasts convenient access to a golf course, schools, and a variety of shopping options, offering outstanding value in an ideal setting. The bright open concept design of the main level creates a seamless flow throughout the space. The kitchen is equipped with granite countertops, stainless steel appliances, ample cupboard space and a peninsula with a breakfast bar. Just down the hall from the kitchen, you'll find the primary bedroom, which features a large window providing a view of your private yard plus a generous walk-in closet. This level also includes two additional bedrooms and a four-piece bathroom. The finished lower level expands your living area, offering a roomy recreation room, an extra bedroom, a three-piece bathroom, convenient den perfect for remote work plus a laundry room with plenty of storage. Step outside to your lovely yard with no rear neighbors an ideal space for entertaining, complete with a large deck, ready for a pool. Recent upgrades include: Furnace and A/C (2025), Roof shingles (2022). (id:61072)
Royal LePage Performance Realty
10 Qualicum Street
Ottawa, Ontario
Extremely rare and truly authentic mid-century modern home, built by one of Ottawa's most iconic builders, Bill Teron. This is a spectacular example of MCM architecture that brings the outdoors in, set on a massive 14,735 sq ft lot filled with mature trees and overlooking Graham Creek - your own private oasis in the middle of the city. Offering approximately 4,000+ sq ft of living space, this home features 5 bedrooms plus a dedicated office, 4.5 bathrooms, and a commercial-grade stone construction that stands the test of time. With rich hardwood throughout, complemented by two wood-burning fireplaces and two additional gas fireplaces, heated floors on main level this makes for a cozy ambience year-round. The formal living room with vaulted ceilings offers spacious wet bar with granite countertop along with the oversized dining room with views of the rear yard are perfect for entertaining. The second level features a primary bedroom suite with sitting area (& fireplace) as well as full ensuite, walkin closet and balcony access. Three more bedrooms, 5 piece bath and second-floor laundry for practical daily living. The fifth bedroom with 4 piece ensuite on the ground level is ideal as nanny, inlaw or guest space. The lower level den is perfect work from home space. Nearly every window & door in the home have been updated. Major mechanicals are in excellent shape, with new gas boiler furnace and new A/C. Step outside to find recent Ipe wood decks and a fully restored 100,000L gunite pool with an updated pump, new tile, diving board, and efficient heating from the main boiler. The oversized two-car garage includes a second-level storage area, level 2 EV charger and the wide driveway that fits up to four vehicles. An unbeatable location on a quiet boulevard with a handy turnabout directly in front of the lot. Bayshore Shopping Centre, the Queensway Carleton Hospital, and access to both the 417 and 416 highways and future Bayshore LRT stop are just minutes away (id:61072)
RE/MAX Hallmark Realty Group
25 Clonfadda Terrace
Ottawa, Ontario
[Open House: August 2nd, Saturday] Welcome to 25 Clonfadda Terrace, a beautifully upgraded and move in ready Minto Stanley model offering approximately 2,500 sqft of well designed living space in the sought after, family friendly Quinns Pointe community of Barrhaven. This sun filled 4+1 bedroom, 3 bathroom home sits on a quiet street just steps from top rated schools, parks, wetlands, walking trails, and transit. Showcasing luxury finishes throughout, it features 9-ft ceilings, light oak hardwood on the main level, plush Berber carpet upstairs, custom window coverings, and a triple panel southern exposure patio door that floods the open concept main floor with natural light. The gourmet kitchen is ideal for entertaining with an island, 42" upper cabinets, high end appliances, and ample storage, flowing into a refined dining area and a great room with a cozy gas fireplace. A private main floor den or office, a convenient mudroom, and a discreet powder room enhance everyday living. Upstairs, four generously sized bedrooms share a convenient laundry room, while the primary suite boasts a walk-in closet with custom shelving and a spa inspired ensuite featuring a glass shower and deep soaker tub. The unfinished basement offers endless possibilities for recreation, a home gym, or an additional bedroom. Outside, enjoy a low maintenance PVC fenced yard and a double car garage, with quick access to Highway 417 for an easy commute. Combining energy efficient construction, meticulous upkeep, and an unbeatable location, this exceptional home is the perfect blend of comfort, style, and nature inspired living. Just move in and make it yours. Some of the pictures are virtually staged. 24 hour irrevocable on all offers. ** This is a linked property.** (id:61072)
Uni Realty Group Inc
49 Shining Star Circle
Ottawa, Ontario
Discover this stunning 5-bedroom residence, perfectly situated on one of Stittsville's most coveted quiet crescents. From the moment you step into the inviting foyer, you'll be captivated by the elegance and thoughtful design throughout this grand two-storey custom home. A dramatic dual staircase leads to the second level, setting a tone of luxury and sophistication that rivals any comparable property. The spacious family room with custom built-in cabinetry seamlessly connects to the gourmet chefs kitchen, ideal for hosting both intimate dinners and lively gatherings. The layout is further enhanced by a butlers pantry, formal dining room, and main-floor den, offering flexibility and function. Enjoy beautiful hardwood flooring, ceramic tile, and plush carpeting that flow throughout the home. Upstairs, the oversized primary retreat provides a serene escape, complemented by three additional well-appointed bedrooms and two spa-inspired bathrooms. The fully finished walk-out basement extends your living space, featuring a recreation area with pool table and TV zone, and an impressive 11-foot wet bar, perfect for entertaining. The basement also includes a large 5th bedroom and full bathroom, perfect for a teenage or multi-generational living. Step outside to your own private backyard oasis, complete with an updated in-ground pool, lush professionally landscaped gardens, and irrigation system, all designed for low-maintenance enjoyment and total privacy. There is gorgeous hard landscaping surrounding the home. The oversized double garage offers ample space for vehicles and extensive storage. This exceptional home combines comfort, elegance, and practicality in one perfect package. Don't miss your opportunity to own a truly special property in one of Stittsville's most desirable neighbourhoods. (id:61072)
Royal LePage Team Realty
106 Panorama Avenue
Alfred And Plantagenet, Ontario
Charming Single-Family Home on Quiet Street, Move-in ready and ideally located, this open-concept 2-bedroom, 1-bathroom home offers comfort, convenience, and future potential. The spacious eat-in kitchen features ample cupboard and counter space, with direct access to your private backyard perfect for summer BBQs. The bathroom includes both a soaker tub and a separate shower. Downstairs, an expansive unfinished basement with rough-in for a future bathroom offers endless possibilities. The oversized heated single-car garage provides room to park two vehicles tandem-style and includes a rare full roll-up door to the backyard. Enjoy a large, private yard in a peaceful neighborhood just steps from the park, community centre, and boat launch. Flexible closing available (id:61072)
First Choice Realty Ontario Ltd.
1 - 244 Charlotte Street
Ottawa, Ontario
Step into this spacious condo featuring 2 bedrooms, 2 full bathrooms, in-unit laundry, parking, and a storage locker. Nestled in the heart of Sandy Hill, you're just a short walk to the University of Ottawa, the rideau River, and ByWard market, an unbeatable location for students and young professionals. The primary bedroom boasts a walk-in closet and a private ensuite with a modern glass shower, while the second bedroom offers great flexibility, perfect as a guest room, large home office, or single-room rental opportunity, conveniently located next to the second full bathroom. The kitchen and open living area are generously sized, ideal for entertaining or unwinding at home. With exceptional value, a functional layout and strong rental potential, this is a fantastic opportunity to own in one of Ottawa's most desirable communities. Ideal for first-time buyers or investors who wish to take advantage of the area's high rental demand. (id:61072)
Exp Realty
28a Ashburn Drive
Ottawa, Ontario
Welcome to this exceptionally well-maintained semi-detached home, offering a solid brick exterior and thoughtful living spaces in a prime location close to schools, parks, pathways, transit, shopping, and more. This home exudes pride of ownership and provides the perfect canvas for both immediate enjoyment and future updates.Step into the inviting foyer where a curved staircase and generous closet space set the tone for the homes warmth and functionality. The spacious living room features oak hardwood flooring, flowing into the dining area. The closed kitchen offers ample cabinetry, storage potential, and the opportunity to open the space to suit a more modern layout.Upstairs, the primary bedroom features access to a private north-facing balcony and a direct entrance to the four-piece main bathroom. Original oak hardwood lies beneath the carpet, ready to be uncovered. Three additional bedrooms also feature oak hardwood and share access to the main bathroom.The lower level offers direct access to the one-car garage and includes a laundry/storage area, second stove, and a recreation room with tiled flooring plus a cantina for cold storage. Outside, the south-facing backyard offers a mix of patio and green space, perfect for relaxing or gardening. The interlock driveway accommodates two vehicles in tandem.Whether you're looking to move right in or customize to your taste, this home offers exceptional value, charm, and potential in a sought-after location. (id:61072)
Engel & Volkers Ottawa
214 Briston Private
Ottawa, Ontario
Your private retreat awaits at 214 Briston Private! A bright and spacious 2-bedroom lower-level corner unit offering privacy and peace surrounded by lush greenspace on both the back and side. The open-concept living and dining area is anchored by a cozy wood fireplace, while the kitchen offers a functional layout with a breakfast bar ideal for casual meals and easy entertaining. Large windows flood the space with natural light and offer tranquil views of surrounding greenery. Step outside to your private backyard patio and soak in the calm, natural surroundings. Lower level includes 2 good size bedrooms with ample closets, ensuite laundry and storage closet. Low condo fees and only hydro as an extra make this an affordable and stress-free lifestyle. Located in a well-managed community with easy access to parks, transit, and shopping this is a perfect opportunity for first-time buyers, downsizers, or investors. (id:61072)
RE/MAX Hallmark Realty Group





