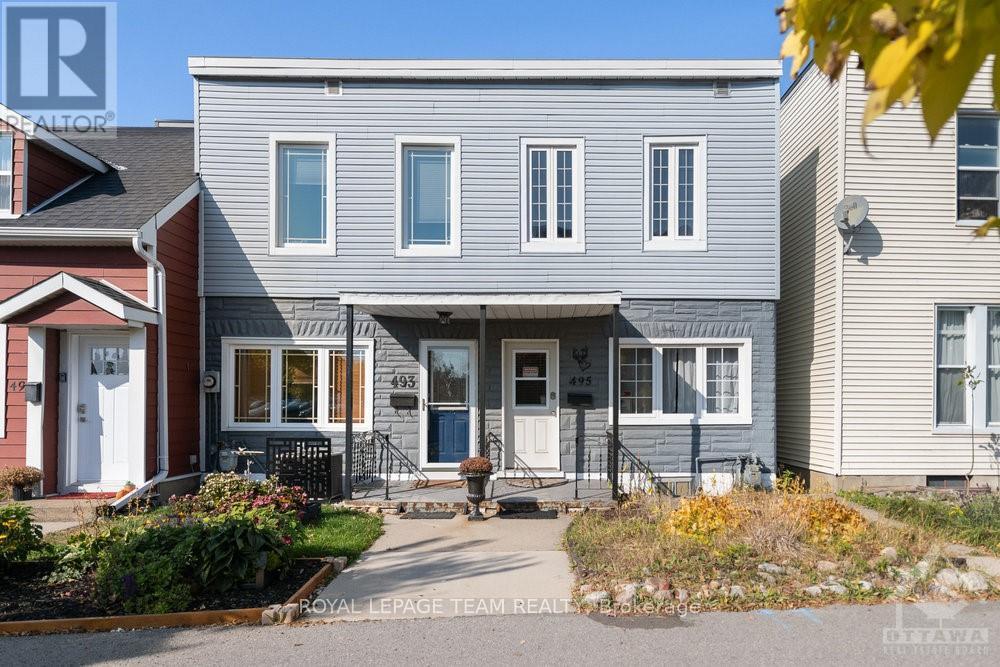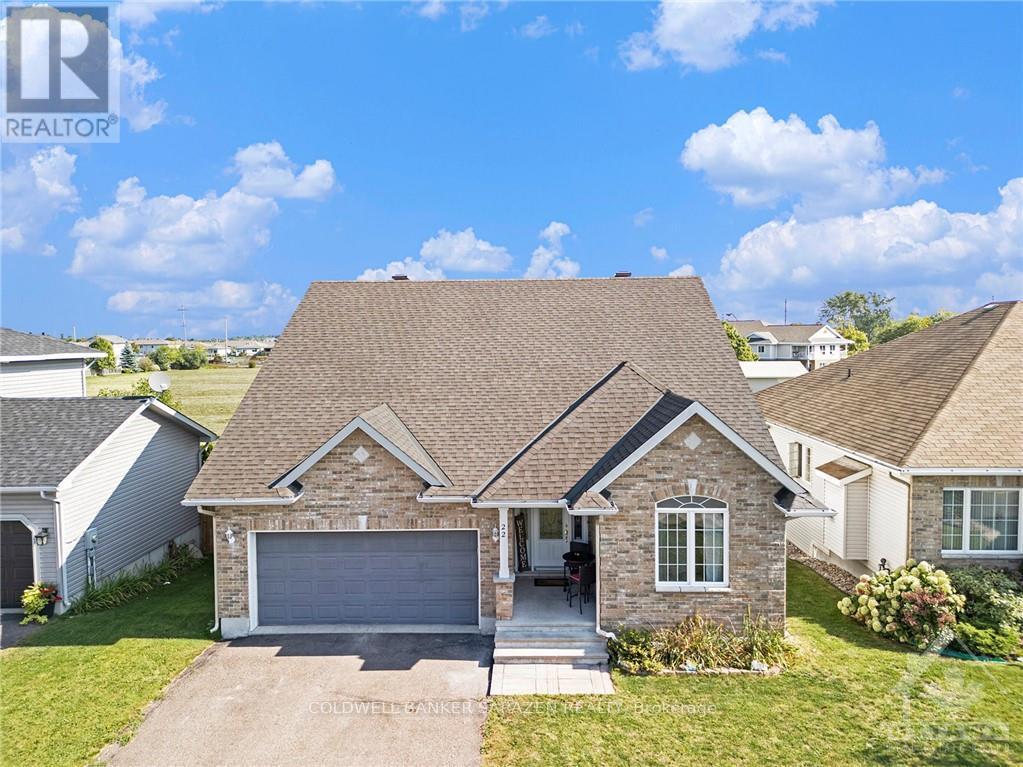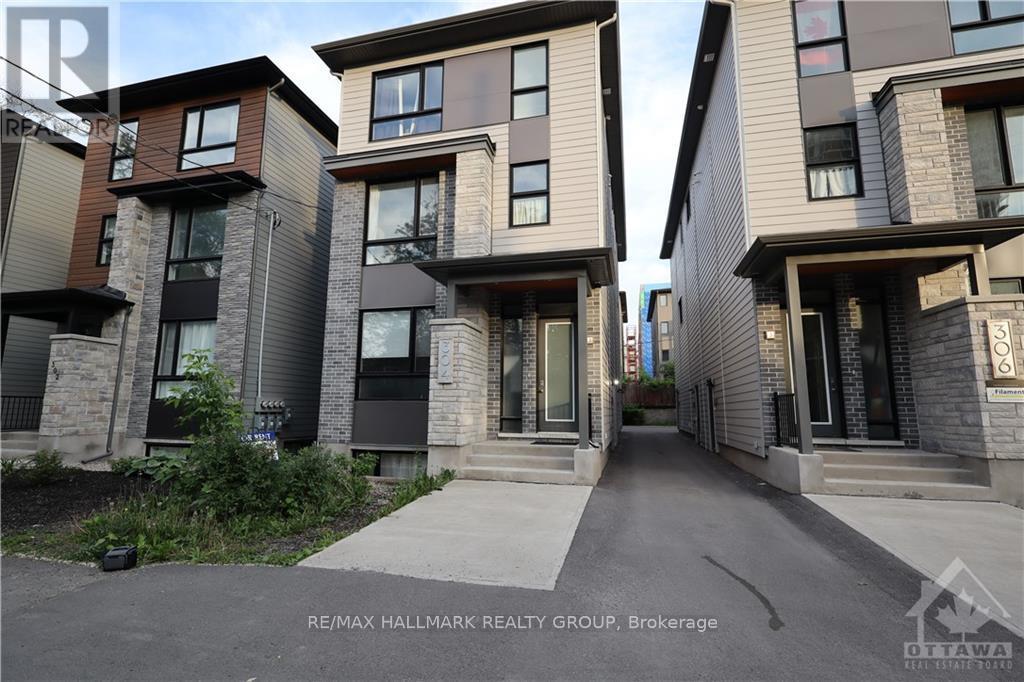6443 Martin Street
Mississippi Mills, Ontario
A one of a kind rolling laneway guides you to your completely private WATERFRONT farm with approx 88 acres including approx 53 acres tillable. a. A beautifully maintained 3 bedroom 2 bathroom bungalow. A large welcoming foyer leads you to your sun filled kitchen loaded with solid maple kitchen cupboards + a center island. The kitchen is open to a spacious dining room + a living room with a wood burning fireplace. Three well sized bedrooms + a full bathroom. Off of the foyer you have a mudroom/ laundry area, a powder room and inside access to a generous double garage. The lower level features a family room + a den/guest bedroom + an office + loads of storage. You will love both the sunrise from the front deck and the sun set form the back deck!! The outbuildings include a heated workshop with power+ two huge machine sheds + the former dairy barn with a milk house + a calf barn + heifer barn +++ A beautifully maintained property with a gorgeous rolling waterfront setting, a special unique property!! Loaded with several different options. Have you dreamed of Wedding Venue, Ag tourism? Barn Meeting Venue? Petting farm? Market Gardens? Pumpkin patch? Recreational business on the river? Small Business venture? Kayak/canoe rentals? Check out the drone video!! (id:61072)
Royal LePage Team Realty
6443 Martin Street
Mississippi Mills, Ontario
A one of a kind rolling laneway guides you to your completely private WATERFRONT farm with approx 88 acres total and approx 53 acres tillable. A beautifully maintained 3 bedroom 2 bathroom bungalow. A large welcoming foyer leads you to your sun filled kitchen loaded with solid maple kitchen cupboards + a center island. The kitchen is open to a spacious dining room + a living room with a wood burning fireplace. Three well sized bedrooms + a full bathroom. Off of the foyer you have a mudroom/ laundry area, a powder room and inside access to a generous double garage. The lower level features a family room + a den/guest bedroom + an office + loads of storage. You will love both the sunrise from the front deck and the sun set form the back deck!! The outbuildings include a heated workshop with power+ two huge machine sheds + the former dairy barn with a milk house + a calf barn + heifer barn +++ A beautifully maintained property with a gorgeous rolling waterfront setting, a special unique property!! Loaded with several different options. Have you dreamed of Wedding Venue, Ag tourism? Barn Meeting Venue? Petting farm? Market Gardens? Pumpkin patch? Recreational business on the river? Small Business venture? Kayak/canoe rentals? Check out the drone video!! (id:61072)
Royal LePage Team Realty
495 St Patrick Street
Ottawa, Ontario
Stop the Car! Discover the charm of this century old semi-detached, two story home just a minutes walk to the Rideau River & Bordeleau Park. Enjoy the outdoor spaces with a children's playground and tennis courts, imagine a stroll along the river. This property features an eat-in kitchen, formal dining and living rooms with terrific natural light. Upstairs are 3 spacious bedrooms and a 4 pc bathroom. The covered back deck offers a tranquil outdoor retreat, plus a personal PARING SPACE RIGHT AT YOUR BACK DOOR! Unfinished basement provides a ton of storage. This home offers both riverside living and easy access to Ottawa's vibrant city life. Note some updates: Furnace & Central Air 2020; Lead pipes replaced to city pipes 2020; Back deck 2017; All furniture included in sale. as is. Flooring: Laminate, Flooring: Carpet Wall To Wall **EXTRAS** Furniture available (id:61072)
Royal LePage Team Realty
401 Cinnamon Crescent
Ottawa, Ontario
Stonewalk Estates welcomes GOHBA Award-winning builder Sunter Homes to complete this highly sought-after community. Offering Craftsman style home with low-pitched roofs, natural materials & exposed beam features for your pride of ownership every time you pull into your driveway. \r\nOur ClearSpring model (designed by Bell & Associate Architects) offers 1711 sf of main-level living space featuring three spacious bedrooms with large windows and closest, spa-like ensuite, large chef-style kitchen, dining room, and central great room. Guests enter a large foyer with lines of sight to the kitchen, a great room, and large windows to the backyard. Convenient daily entrance into the mudroom with plenty of space for coats, boots, and those large lacrosse or hockey bags.\r\nCustomization is available with selections of kitchen, flooring, and interior design supported by award-winning designer, Tanya Collins Interior Designs.\r\nAsk Team Big Guys to secure your lot and build with Sunter Homes., Flooring: Ceramic, Flooring: Laminate (id:61072)
Royal LePage Integrity Realty
260,262,264 Bronson Avenue
Ottawa, Ontario
Flooring: Tile, Excellent Income producing Investment property features 3 large attached 4-bedroom Townhomes & 10 outdoor parking spots - Great Development Potential - Zoned TM [2214] with multi-use zoning opportunities - Gross Income of approx. $120,072 - Great possibility of building expansion as townhomes are situated very close to the frontage line which could potentially increase income and potentially pay down mortgage very quickly with right expansion project - All 3 townhomes include good tenants, 4-Bedrooms & 2 Full bathrooms and have undergone extensive renovations. Each Townhome has it's own furnace, laundry, hydro meter & water meter resulting in tenants paying for all utilities resulting in a very strong Net Income of approx. $97,900 not including Mortgage costs. Located in one of the Main Corridors to the exciting Future Development of LeBreton Flats - walking distance to LRT Stations & minutes to Downtown/both Main Universities & many of the National Capitals major tourists attractions., Flooring: Hardwood, Flooring: Other (See Remarks) (id:61072)
RE/MAX Hallmark Realty Group
1035 Chablis Crescent
Russell, Ontario
This home is TO BE BUILT. New 2025 single family home, Model Castleview is sure to impress! This home features a 3 car garage, large open concept kitchen and a large walk-in pantry. The dinning and family room boast a beautiful cozy gas fireplace. Second floor laundry room includes a deep sink and cabinet. Spacious master bedroom with a large walk-in closet, complimented with a 5piece Ensuite including a soaker tub and separate shower enclosure. All bedrooms are oversized. This home has lots of upgrades. (id:61072)
RE/MAX Affiliates Realty Ltd.
109 Maplestone Drive
North Grenville, Ontario
Flooring: Ceramic, Flooring: Laminate, Maplestone Lakes welcomes GOHBA Award-winning builder Sunter Homes to complete this highly sought-after community. Offering Craftsman style home with low-pitched roofs, natural materials & exposed beam features for your pride of ownership every time you pull into your driveway. \r\nOur ClearSpring model (designed by Bell & Associate Architects) offers 1711 sf of main-level living space featuring three spacious bedrooms with large windows and closest, spa-like ensuite, large chef-style kitchen, dining room, and central great room. Guests enter a large foyer with lines of sight to the kitchen, a great room, and large windows to the backyard. Convenient daily entrance into the mudroom with plenty of space for coats, boots, and those large lacrosse or hockey bags.\r\nCustomization is available with selections of kitchen, flooring, and interior design supported by award-winning designer, Tanya Collins Interior Designs.\r\nAsk Team Big Guys to secure your lot and build with Sunter Homes. (id:61072)
Royal LePage Integrity Realty
74 Sandy Beach Road
Laurentian Valley, Ontario
Investors or Serious Handymen..Large country lot sitting directly on the Indian River. Five minutes to Pembroke and 15 minutes to Petawawa. The outdoor space is ideal for gardening, entertaining, and is the perfect location to build your dream home. Home is sold as is, where is. This property requires significant work to make it livable. Or teardown and build a home to suit your needs., Flooring: Linoleum, Flooring: Other (See Remarks) (id:61072)
Exp Realty
22 Frieday Street
Arnprior, Ontario
Bungalow with loft and open concept living in very desirable location. Shopping, schools and playground all within a few minutes walk. Inviting large front entrance foyer with double pillars. Eat in Kitchen with granite counter tops and sit down breakfast counter, great for families on the go. Formal Living room shares with kitchen a 3 sided gas fireplace and vaulted ceilings. Access to private back yard deck areas off Kitchen. Large formal Dining Room. Main floor Primary Bed Room with vaulted ceilings, huge walk in closet and 5 Piece Ensuite Bath. 2nd Bed room and another 4 Piece Bath on Main floor. Main floor Laundry. Loft features Den area and one Bed Room along with 4 Piece Bath. Huge Family Room in Basement and 2 Piece Bath which can easily be expanded in size. Lots of storage space in Basement area. Two Car attached Garage provides inside entry to home. 24 Hours Irrevocable on all Offers., Flooring: Ceramic, Flooring: Laminate, Flooring: Carpet Wall To Wall (id:61072)
Coldwell Banker Sarazen Realty
108 Old Ship Road
Ottawa, Ontario
This is your opportunity to build your dream home! Live on a beautiful quiet street in the village of Fitzroy Harbour. This lot has great amenities nearby. Walk to fabulous Parks, an incredible Provincial Park, Trails, Fitzroy Beach, Fitzroy Community Centre & Park, Fitzroy Pizza, great schools, and more! With no Rear Neighbours, the Carp River is just behind. Located close to March Rd you are only 20 minutes to Kanata and 10 minutes to Arnprior! This lot has been partially cleared, easy access to hydro and located on a paved road. Please book a showing with a realtor and don't just enter property on your own. 24 hour irrevocable on offers. (id:61072)
Right At Home Realty
1022 Bridge Street
Ottawa, Ontario
Welcome to this stunning Victorian-style home nestled on an impressive 290-foot wide lot in the heart of Manotick. Renovated by award-winning builder Urbano.Design, this home offers spacious, open-concept living areas, a beautifully landscaped backyard, and versatile outdoor and indoor space full of potential. Whether you're looking to entertain, relax, or create your dream home, the possibilities here are endless. Ideally located just steps from the Rideau River, the charming shops of the Village, and a variety of trendy restaurants, you'll have everything you need within reach. This is a rare opportunity to own a piece of history in one of Manoticks most sought-after neighbourhoods. Recent 2025 upgrades include new vinyl flooring on the main level, plush carpeting upstairs, updated pot lights throughout, fresh drywall, and a full interior repaint providing a refreshed and move-in ready canvas for whatever you envision next. (id:61072)
Royal LePage Team Realty
1 - 304 Elmgrove Avenue
Ottawa, Ontario
Discover unparalleled elegance in this brand-new, ground-level 2-bedroom, 2-bathroom residence, located in the highly sought-after Westboro area. The generous living space, enhanced by sleek pot lights and large windows, is bathed in natural light and boasts 9' soaring ceilings. The contemporary, open-concept kitchen is a culinary enthusiast's dream, boasting quartz countertops, a gas stove, chic cabinetry, and luxurious marble tiles and backsplash, providing ample storage. The unit includes two spacious bedrooms and two stylish three-piece bathrooms, both featuring marble tiles and walk-in showers. Enjoy the added convenience of in-suite laundry. Embrace the dynamic city life this summer, with a variety of shops, outstanding restaurants, Westboro station, and more just a short walk away. Seize this exceptional opportunity to experience luxury living at its finest! (id:61072)
RE/MAX Hallmark Realty Group














