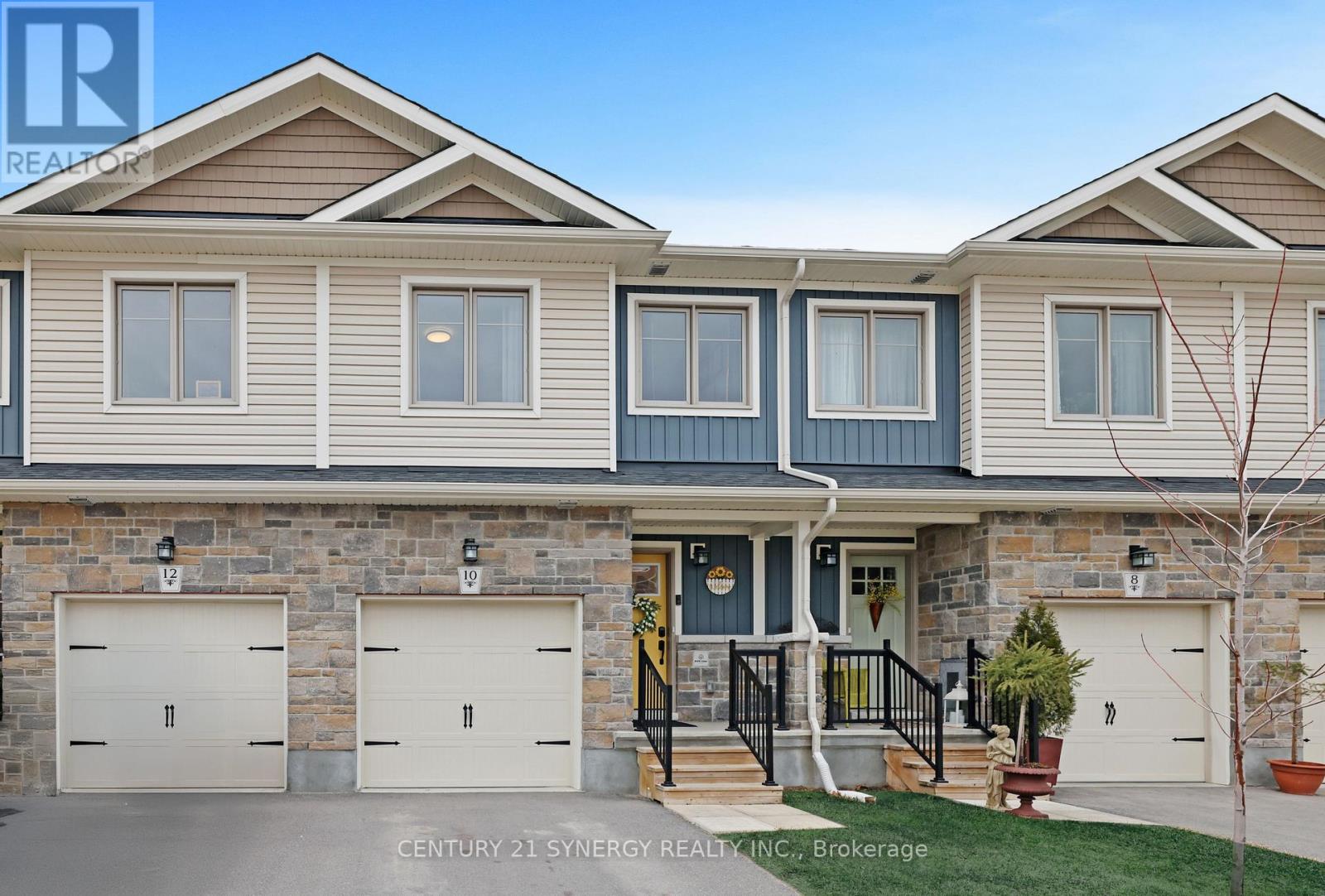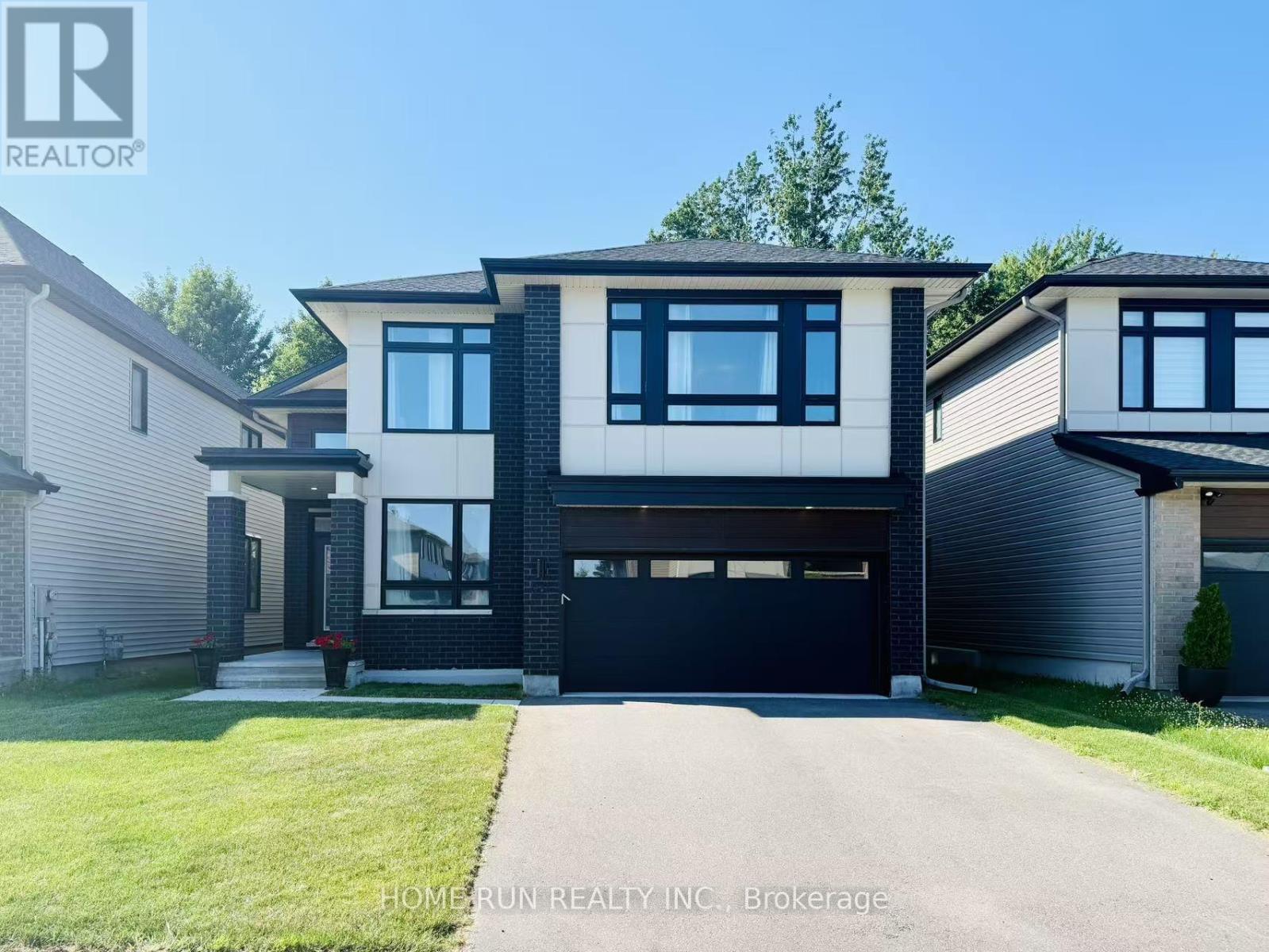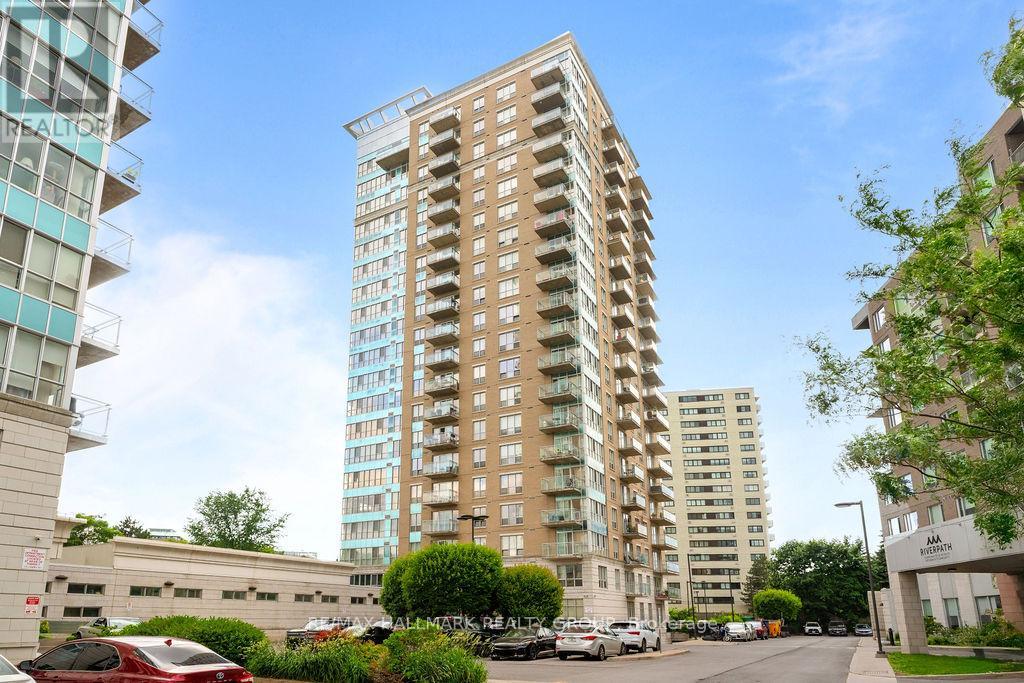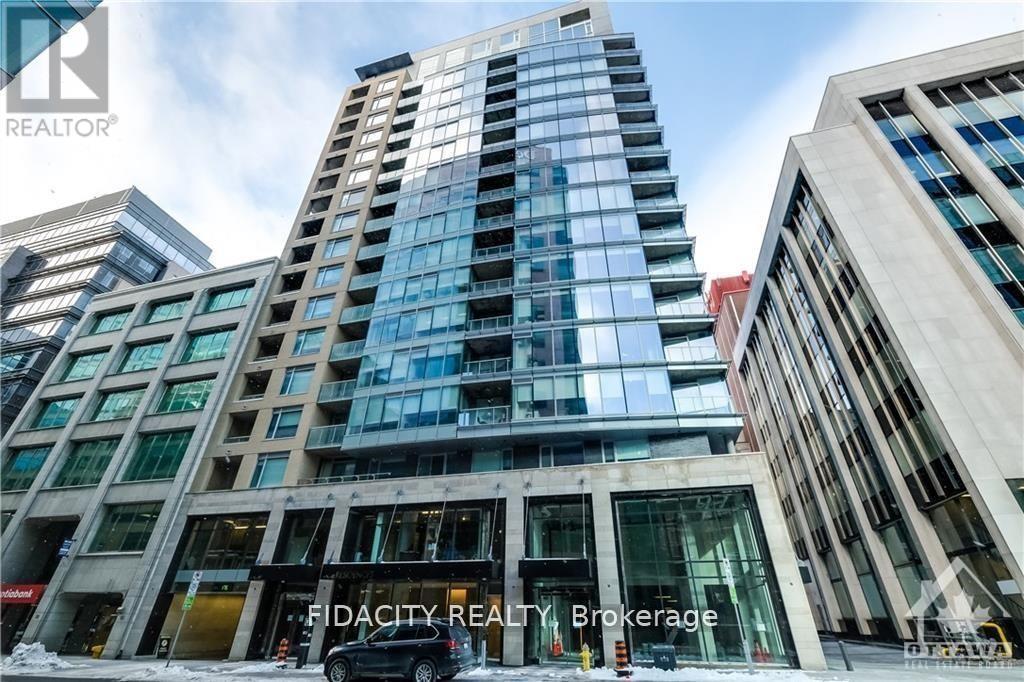0 Proulx Lane
Lanark Highlands, Ontario
Set your sights on this 20-acre slice of nature along the picturesque Clyde River, with over 1,300 feet of shoreline to explore. Heavily treed (over 75% forest cover), the property offers excellent privacy and endless possibilities for outdoor enthusiastskayaking, canoeing, fishing, or simply relaxing by the water. A deeded right-of-way provides access, and with no hydro on site, its a perfect opportunity to create your own off-grid retreat. Whether you're dreaming of a rustic cabin, seasonal getaway, or a peaceful basecamp for all your adventures, this property delivers. Located just 20 minutes from Perth, ON. (id:61072)
Homes & Cottages Unlimited Realty Inc.
121 Proulx Lane
Lanark Highlands, Ontario
Discover peace and privacy in this open-concept walk-out bungalow nestled on 19 wooded acres at the end of a private road. Nestled on the beautiful Clyde River, this off-grid property is powered by solar panels (batteries/generator). Built on a high-and-dry ICF foundation with a durable metal roof, this home is designed for year-round comfort with a propane boiler and a cozy woodstove.Inside, the home features a bright, open layout with an Ikea kitchen, warm yellow birch vinyl plank flooring, expansive windows that fill the space with natural light, and comfortably sized bedrooms. Thoughtfully constructed, some of the wood used in the homes build was harvested directly from the property adding character and a true sense of place.The lower level includes a pool table area as well, a setup for producing your own maple syrup.Enjoy the outdoors with a fully enclosed garden, workshop, wood-fired pizza oven, and private trail leading to the rivers edge to hear the roar of the rapids. Though the Clyde River stretches approximately 80 km, some sections require portaging, making it perfect for quiet paddling and exploring.Stay connected with reliable cell service and internet. Located just 20 minutes from the vibrant Town of Perth, this peaceful getaway offers the best of off-grid living with modern conveniences.An additional 21-acre treed parcel next door is also available for $150,000. (id:61072)
Homes & Cottages Unlimited Realty Inc.
2 Bonnechere Drive
Ottawa, Ontario
Welcome home to 2 Bonnechere a rare gem in the heart of Bridlewood where space, style, and income potential collide on a stunning corner lot! This beautifully maintained home offers not just one, but two full living spaces, including a legal 2-bedroom secondary dwelling unit (SDU) with its own private walkout entrance, full kitchen, laundry, and hardwood floors, perfect for multi-generational living or serious rental income. Step inside the main home and you'll find hardwood floors throughout, fresh paint, and a thoughtful layout built for real life. Cozy up by the double-sided fireplace that connects the elegant living room and charming sitting room, or host unforgettable dinners in the formal dining room. The kitchen is a dream for any home chef, spacious and functional, with an abundance of cabinetry and generous prep space that makes cooking and gathering a joy. Upstairs, you'll find four spacious bedrooms, each with its own walk-in closet (yes, every single one!). The primary suite is a true retreat, featuring a large ensuite bath that invites relaxation at the end of the day. Fresh new carpet adds a soft touch underfoot throughout the upper level. Whether you're lounging by the pool or enjoying quiet time in one of the generous bedrooms, this home is designed to impress. But the real showstopper? Step outside to your private backyard oasis, a gorgeous in-ground pool surrounded by mature trees and plenty of space to entertain or unwind. With two full kitchens, two laundry rooms, and a 2-car garage, this home is bursting with versatility and charm in one of Kanata's most coveted neighborhoods. Don't miss your chance to own a move-in-ready home that offers both luxury and lifestyle, complete with a legal SDU, making it a smart investment as well. Don't miss out on this stunner with shopping, parks, schools, and recreation all nearby! Welcome to your dream corner of Bridlewood! (id:61072)
Exp Realty
712 Daytown Road
Rideau Lakes, Ontario
Welcome to this very unique home on Daytown Road! Currently it is divided as a 3 unit home. Unit 1 has a wide front porch with double doors, opening into a lower level living room with vaulted ceilings & a wood insert fireplace. To the right of this room you find a master with 3 piece ensuite. Up the stairs you have 2 additional bedrooms, and a full piece washroom. To the left you find a great size eat in kitchen, with a built in dishwasher & farm style sink with plenty of cupboards & drawers. You have access to the back yard through the patio doors to the newly created back deck. As you enter Unit 2 you will notice a laundry room - decent size kitchen with a nice size living room also with patio doors leading to the back yard. Up the stairs you will find a massive primary suite (propane fireplace) with a large, 4 piece washroom -Soaker tub, separate walk in shower, double sinks in that unit! The basement unit you entre around the back. This unit has been updated featuring 2 great size bedrooms, primary with a walk in closet. In addition there is a den off the kitchen which would be a perfect games room or separate office space. This unit also has a large eat in kitchen with a separate laundry area plus an undated 4 piece washroom! Updates include windows, & door (all expect 2 in the garage), bathrooms, shingles '25. BBQ propane hook up. Contact us today for a private showing! (24 hours notice required). (id:61072)
RE/MAX Affiliates Realty Ltd.
C - 759 Cedar Creek Drive
Ottawa, Ontario
Absolutely immaculate upper-level Java condo in sought-after Findlay Creek! This bright and beautifully maintained 2-bedroom unit features cathedral ceilings in the living/dining room and primary bedroom, along with gorgeous maple hardwood floors. The spacious kitchen boasts upgraded cabinetry, a breakfast bar, and stainless steel appliances. Enjoy the large 4-piece bathroom with a soaker tub and separate shower. The primary bedroom includes a walk-in closet, and the second bedroom offers its own closet and flexible use as a guest room, office, or den. Stylish designer paint tones throughout the home add a modern touch. Step outside to a 23' x 8' balcony with a gas BBQ hookup, perfect for relaxing or entertaining. Extras include central air (new in 2021), 1 parking space, and great location close to parks, transit, and amenities. Don't miss this one, book your showing today! Note: photos with furniture are virtually staged. Unit is vacant. Absolutely immaculate upper-level Java condo in sought-after Findlay Creek! This bright and beautifully maintained 2-bedroom unit features cathedral ceilings in the living/dining room and primary bedroom, along with gorgeous maple hardwood floors. The spacious kitchen boasts upgraded cabinetry, a breakfast bar, and stainless steel appliances. Enjoy the large 4-piece bathroom with a soaker tub and separate shower. The primary bedroom includes a walk-in closet, and the second bedroom offers its own closet and flexible use as a guest room, office, or den. Stylish designer paint tones throughout the home add a modern touch. Step outside to a 23' x 8' balcony with a gas BBQ hookup, perfect for relaxing or entertaining. Extras include central air (new in 2021), 1 parking space, and great location close to parks, transit, and amenities. Don't miss this one, book your showing today! Note: photos with furniture are virtually staged. Unit is vacant. (id:61072)
Royal LePage Integrity Realty
637 Townline Road
Rideau Lakes, Ontario
Your country escape, with room to grow, starts here! Welcome to Rideau Lakes, where wide open spaces meet modern family living. This charming 3 bedroom high ranch sits on a beautiful oversized lot, offering the kind of peace and privacy that's hard to come by without giving up the essentials! Inside, you'll find bright, airy spaces designed for real life, an open living area full of natural light, a kitchen with an island, and wall-to-wall builtin with a coffee nook, plus 3 spacious bedrooms that give everyone their own corner to recharge. Need more room? The fully finished lower level adds a cozy hangout space (hello, movie nights), plus a laundry area and plenty of flex potential for your family's evolving needs. Outside is where the magic continues, a huge, private backyard for kids, pets, gardening, and stargazing. Plus, a detached garage for all the gear that comes with family life. Just minutes from the best of Rideau Lakes; think boating, parks, trails, and that small-town charm you've been craving, this home offers the perfect balance of fresh air and convenience. Whether you're upsizing, planting roots, or chasing the dream of country living with your crew in tow this one has got your name on it! (id:61072)
Real Broker Ontario Ltd.
2 Whalings Circle
Ottawa, Ontario
Welcome to 2 Whalings Circle, a beautifully maintained Holitzner built 3-bedroom, 2-bathroom end unit townhouse nestled in a quiet and mature corner of Stittsville, perfectly positioned backing onto a park for added privacy. This sun-filled home offers a smart, functional layout with laminate flooring across the main floor, ideal for everyday living. The spacious living and dining areas flow seamlessly into the adorable kitchen with ample cabinetry and counter space. Step outside onto the backyard deck, the perfect spot to enjoy your morning coffee or host summer barbecues, all while overlooking the peaceful park setting. Upstairs, you'll find three generously sized bedrooms, including a primary bedroom with plenty of closet space, and a 4pc bathroom. The finished lower level offers versatile space for a family room, home office, or gym - whatever suits your lifestyle. Additional highlights include parking for 3 vehicles (1 in the garage and 2 in the driveway), end unit privacy with extra windows for natural light, and a quiet, family-friendly neighbourhood close to schools, parks, shopping, and transit.This is the perfect blend of space, comfort, and location ideal for first-time buyers, downsizers, or young families looking to call Stittsville home. Don't miss your opportunity to own this gem! (id:61072)
Right At Home Realty
1171 Priory Lane
Ottawa, Ontario
This bright and spacious 3-bedroom, 2-bath condo townhouse is move-in ready and located in a great neighborhood. Just steps to transit, parks, and schools which is perfect for commuters or families! The home features a sunny kitchen with plenty of counter space and storage, laminate flooring throughout, and a finished basement thats perfect for a rec room, office, or extra living space. The primary bedroom includes a walk-in closet, and theres no rear neighbours for added privacy. Enjoy the fenced outdoor space ideal for relaxing or entertaining. Great layout, great location, and a great place to call home. (id:61072)
RE/MAX Affiliates Realty Ltd.
10 Staples Boulevard
Smiths Falls, Ontario
Rare location in Bellamy Farm with NO condo fees. Enjoy the privacy of no rear neighbours with this home backing onto the Cataraqui Trail. The kitchen offers a custom tiled backsplash, stainless appliances, soft close cabinets, centre island & added pantry space. Enjoy the afternoon sun beaming through the patio doors off of the dining room, with access to the rear deck & west-facing backyard. Privacy and tranquility surround you with the walking trail just steps from your backyard. The 2nd level has two generous sized bedrooms with laminate flooring and the main 4pc bath. On the top floor you will find the owner's retreat through the double french doors, with a custom feature wall, walk-in closet and 4pc ensuite bath. Convenient upper floor laundry room is just steps away with a stackable washer/dryer and added custom closet to store your vacuum and cleaning supplies. Soaring ceilings provide tons of natural light in the lower level family room, perfect for a play area or family movie nights. Custom automatic window blinds have been added for convenience, along with a built-in media centre. The utility room & storage are located on this level to tuck away seasonal items. Unlike other blocks in this development, all utility components are owned outright, so there are no rental fees to be paid. Enjoy the peace of mind with Tarion Warranty coverage until April 2028. Upgrades & features include: A/C, hose bib in garage, central vac rough-in, newly painted, all new lighting, vent covers, bathroom mirrors, fixtures, automatic fan sensors, curtain rods, ceiling fan & feature wall in primary, digital thermostat and smart lock on front door. Close proximity to elementary Schools, SFDCI, grocery store, Canadian Tire, Starbucks, Walmart, LCBO & more! Caught in the cycle of renting? Eligible first-time buyers may qualify for the Lanark County Downpayment Assistance Program, gifting you an 8% downpayment up to a purchase price of $468,234. Ask your agent for more details. (id:61072)
Century 21 Synergy Realty Inc.
921 Atrium Ridge
Ottawa, Ontario
Experience the pinnacle of luxury living in this Urbandale Homes Tacoma model in highly sought-after Riverside South! Boasting over 3,500 sq ft of finished living space, this stunning home features a soaring 18-ft open-to-above living room with expansive windows that flood the space with natural light. The chef-inspired kitchen is equipped with an oversized island, ample cabinetry, and a walk-in pantry - perfect for both daily living and entertaining. A spacious dining area and a generous main floor den/room add to the thoughtful layout, while a rare full bathroom on the main level offers added convenience. Upstairs, the luxurious primary suite includes two walk-in closets and a spa-like 5-piece ensuite with double vanity, quartz counters, a free-standing soaker tub, and a glass-enclosed shower. Four additional well-sized bedrooms, including one with Jack & Jill access, two more full bathrooms, and a convenient upper-level laundry room complete the second floor. The fully finished basement with large windows provides ample room for recreation or multi-generational living. Premium features include hardwood flooring on the main level and staircase, and a private forest-facing backyard with no rear neighbours a rare find! (id:61072)
Home Run Realty Inc.
1603 - 70 Landry Street
Ottawa, Ontario
This gorgeous 1-bed, 1-bath apartment is steps away from Beechwood's popular restaurants and shops, minutes to the Byward Market, amazing parks, trails, biking paths, the Quebec side, U of Ottawa, St. Laurent S.C, VIA Rail, transit & so much more! The unit offers tons of natural light and features gleaming hardwood floors. Kitchen features: Granite counter-tops with under-mount sink, lots of storage space, SS appliances which are also full sized. Upgraded bathroom with Quartz, and In-suite laundry (full-sized machines) for your convenience! Building amenities include: Indoor swimming pool, Fitness Centre & Lounge. One heated underground parking spot and storage locker are included! Tenant to pay Hydro. Available August 15th! (id:61072)
RE/MAX Hallmark Realty Group
1002 - 101 Queen Street
Ottawa, Ontario
Welcome to the reResidences: the city capitals most exclusive & sought after luxury condo residence right near Parliament Hill & INCLUDES PARKING SPOT AND STORAGE LOCKER. Inside this large 1 bed model you will find a very modern, clean and bright feel with 10' ceilings, floor to ceiling windows, stunning light flooring, a custom designed kitchen featuring; modern grey cabinetry, quartz counters, large island with: breakfast bar, built in microwave & pot drawers. Condo also features: in-suite laundry, sun filled bedroom, open concept main area & spa-like bathroom with stunning upgraded finishes & large tub/shower combo. The luxury continues into the building with: a concierge services (tailor, dry cleaner, driver, housekeeper) Amenities include Fitness Centre, Sauna, Theatre, Games and Party Room, Pet Spa, Car Wash Bay & the Sky Lounge. Location Steps away from Parliament Hill, The Byward Market, NAC, LRT station. Parking P5 #24 Locker is P4 #50 (id:61072)
Fidacity Realty














