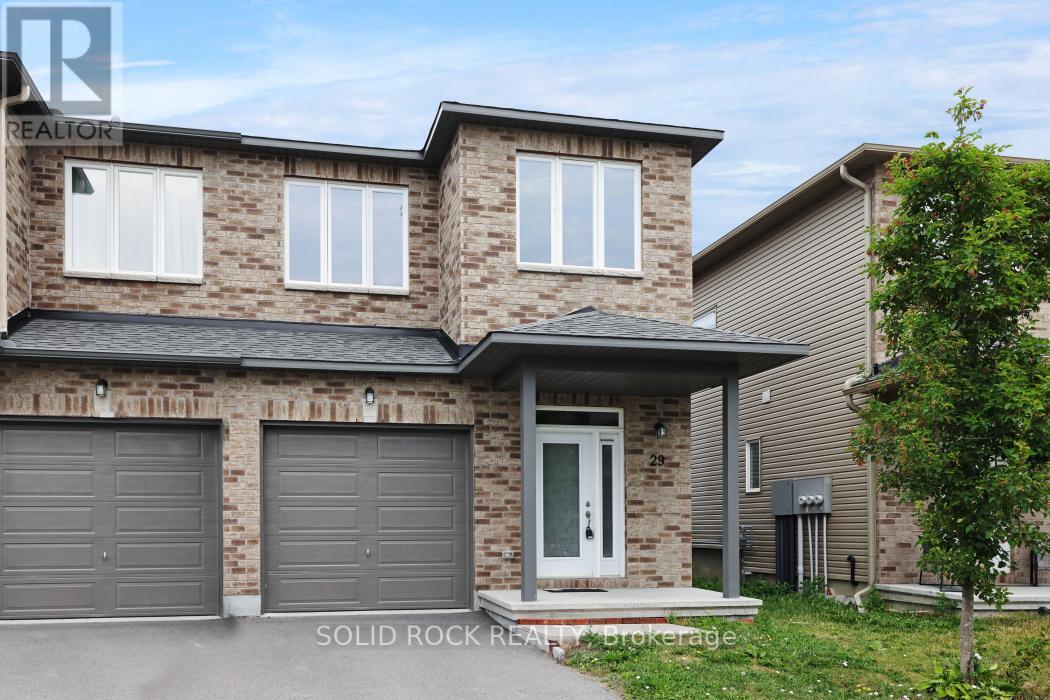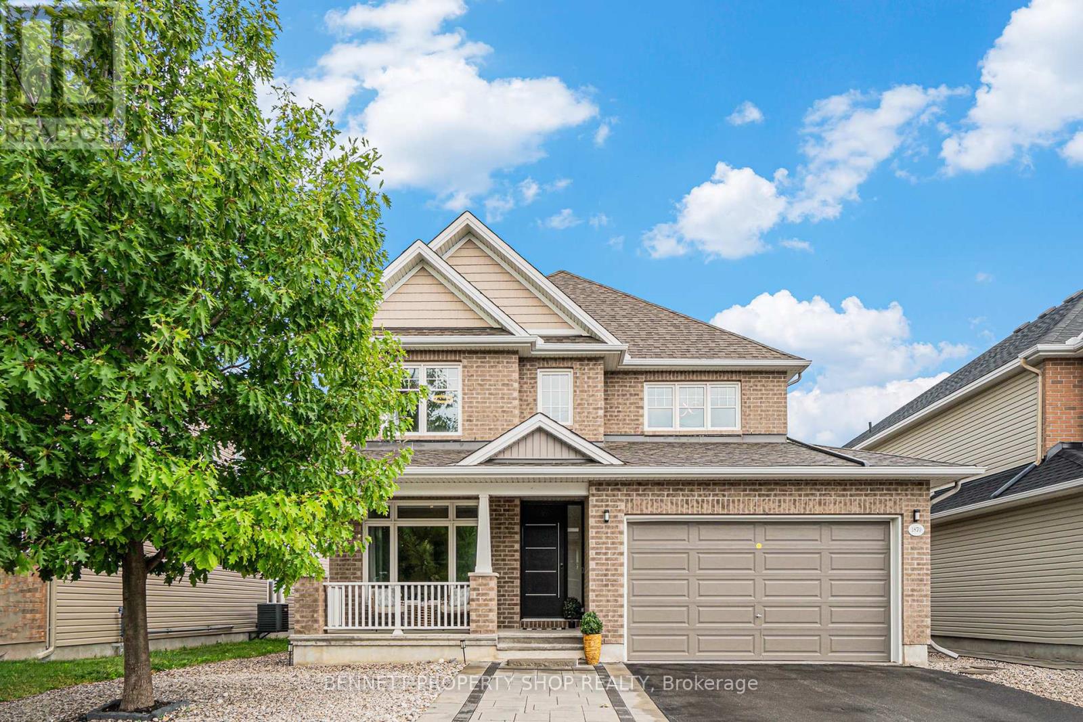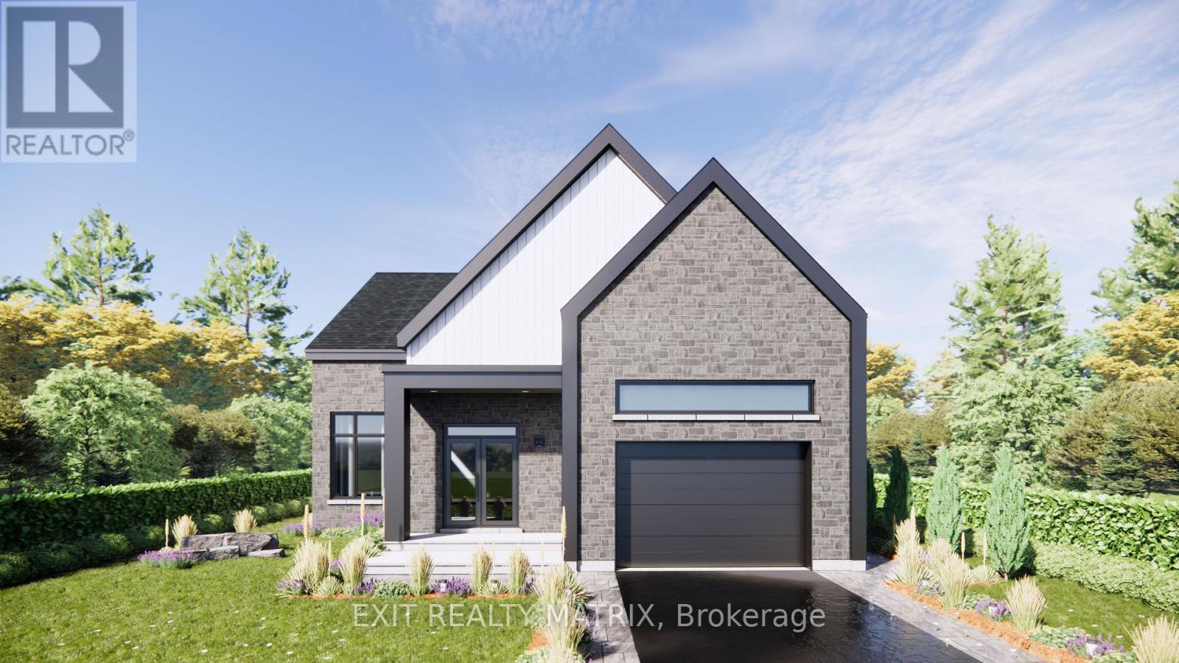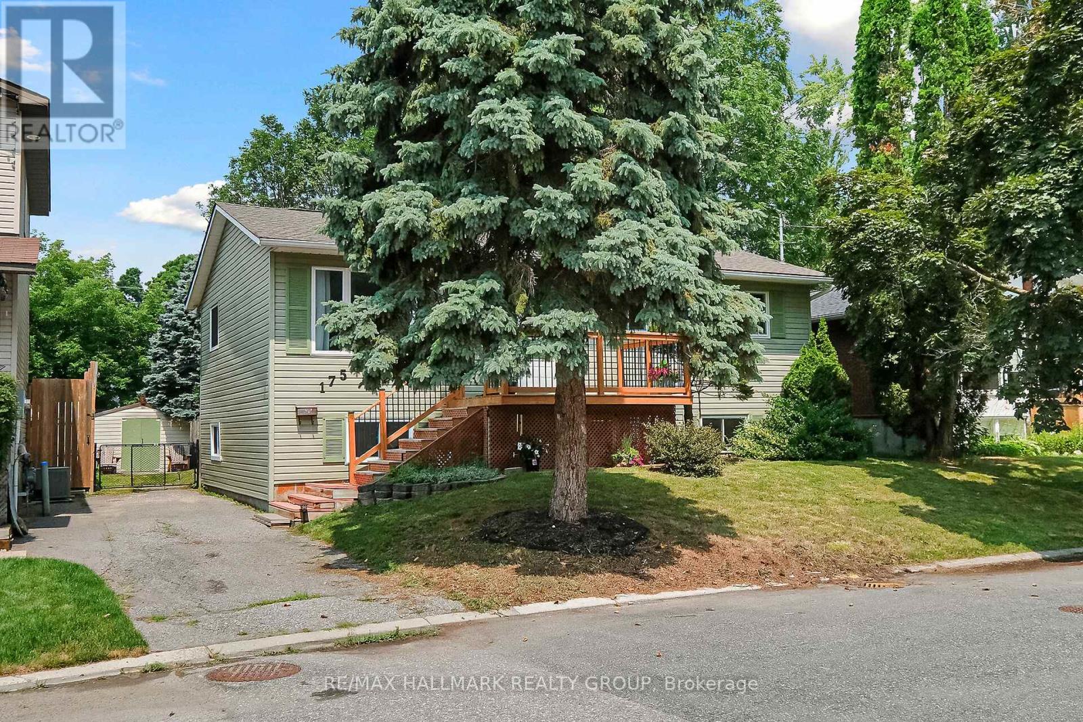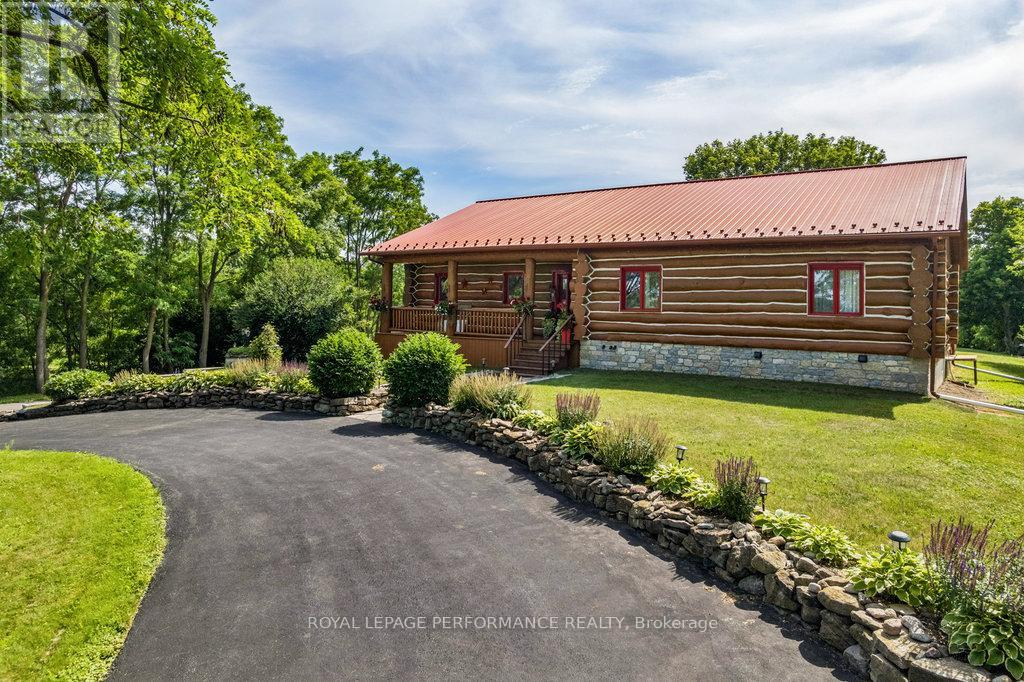618 Galerneau Way Galarneau Way
Ottawa, Ontario
-Welcome to this stunning Jasper corner model nestled on a desirable corner lot in the family-friendly community of Kanata Brookline. OPEN HOUSE AUG 02, SATURDAY Between; 02-04 pm. Offering nearly 3,000 sqft with more than $90.000 upgrade, this 4-bedroom, 4-bathroom home is perfect for families seeking comfort, space, and modern elegance. The main floor features soaring 9-foot smooth ceilings, gleaming hardwood flooring, and an open-concept layout that seamlessly blends function and style. A dedicated home office provides the ideal space for remote work, while the spacious great room is anchored by a striking gas fireplace. The chef-inspired kitchen boasts ceiling-height cabinets, quartz countertops, a large center island, soft-close drawers, high-end appliances, and a premium gas range perfect for cooking and entertaining. Upstairs, you will find four generously sized bedrooms, three with walk-in closets, along with two full bathrooms and a conveniently located laundry room with 9-feet smooth ceilings too. The primary suite offers a luxurious escape with a 5-piece en-suite. The fully finished basement adds incredible versatility with full bathroom, and oversized windows bringing in natural light. Move-in ready and thoughtfully designed, this is your perfect next home. (id:61072)
Tru Realty
29 Mcphail Road
Carleton Place, Ontario
OPEN HOUSE SUNDAY August 3rd, 2-4PM. Step into an exceptional opportunity in the vibrant, growing community of Coleman Central in Carleton Place. This stylish 2021-built end-unit townhome is vacant and ready for immediate occupancythe perfect chance to savour the last weeks of summer and still get settled before the school year begins!From the covered front porch, ideal for morning coffees or quiet evening chats, to the bright, modern interior, this home invites you into a life of comfort and convenience. Located in a quiet enclave, this home is perfect for families, professionals, or investors seeking a lifestyle upgrade.Inside, youll be welcomed by 9-foot ceilings that elevate the open-concept main floor. The white-on-white kitchen is both timeless and trendy, featuring quartz countertops, glass tile backsplash, stainless steel appliances, and a central island with bar seatingperfect for entertaining or casual meals. Oversized windows and sliding doors allow light to pour into the combined dining and living area, which opens onto a partially fenced backyard backing onto green spacea peaceful spot for kids, pets, or relaxing.Warm grey-brown hardwood floors run throughout the main level. Upstairs, discover three spacious bedrooms, including a serene primary retreat with a 4-piece ensuite (soaker tub + walk-in shower), a second full bath, and laundry on the upper floor for ultimate convenience.The finished lower level offers even more living spaceideal for movie nights, a guest suite, or a home office setup. With fresh paint and thoughtful updates throughout, this home is move-in ready.All of this just a short stroll from local shops, restaurants, trails, and the Mississippi River. Whether youre buying to live or to invest, this property offers long-term value and an opportunity to build wealth wisely through where you live.Book your private showing today and step into what's next with confidence. (id:61072)
Solid Rock Realty
33 Mayer Street
The Nation, Ontario
*** OPEN HOUSE *** Sunday 1pm-4pm at the Sales Center - 19 Mayer, Limoges. Welcome to "Le Belvédère" a new vision of modern 2-storey living where sun-soaked elegance, thoughtful design, and everyday luxury come together in perfect harmony. This isn't just a home its a showstopper. Step inside and experience a light-filled open-concept layout that feels as effortless as it is elevated. The main floor offers expansive living and dining areas ideal for entertaining, relaxing, or both all bathed in natural light and finished with sleek, upscale touches. A well-placed powder room adds everyday convenience with style. Upstairs, the wow factor continues with three generously sized bedrooms, including a primary suite that redefines luxury. Indulge in your private 5-piece ensuite featuring a deep standalone soaker tub, double vanity, and glass shower a personal spa retreat you'll never want to leave. A second 4-piece bathroom ensures ultimate comfort for family or guests. Top it all off with an oversized garage offering plenty of space for storage, tools, or weekend toys. Bold, bright, and built to impress this is where elevated living begins. (id:61072)
Exit Realty Matrix
1870 Maple Grove Road
Ottawa, Ontario
NOW'S YOUR CHANCE TO OWN A MODEL HOME!!! Step into a world of luxury with this magnificent former model home by renowned builder Tamarack, crafted for those who desire elegance and exceptional spaces for entertaining. This stunning 5-bedroom detached home in the prestigious Stittsville community blends high-end modern upgrades with timeless sophistication. The open-concept design features grand living areas flooded with natural light, perfect for unwinding or hosting lavish gatherings. The gourmet kitchen is a chef's dream, boasting premium stainless steel appliances, gleaming quartz countertops, four spacious bedrooms including a luxurious primary suite with a spa-like ensuite, complete with dual sinks, a sleek glass shower, and a deep soaking tub for ultimate relaxation. a fifth bedroom in the fully finished basement provides versatile space for guests, tenants, or a private retreat. The expansive backyard oasis is ideal for upscale summer barbecues and outdoor entertaining, while the spacious 2-car garage offers convenient parking, storage, or a versatile workspace. With over $200,000 in premium upgrades, this home radiates quality and refinement. Nestled in a serene Stittsville neighbourhood, it offers unmatched accessibility to public transit, top-tier shopping, dining, entertainment, and nearby parks and trails, making it perfect for luxury buyers and families. This accessible, move-in-ready masterpiece is a rare gem for an elevated lifestyle! (id:61072)
Bennett Property Shop Realty
1166 Castle Hill Crescent
Ottawa, Ontario
Welcome to 1166 Castle Hill Crescent, a charming split-level detached home nestled on a quiet, family-friendly street in the heart of Copeland Park. This sought-after location offers unbeatable convenience with easy access to the Queensway (417 East & West), nearby bike paths, schools, and an abundance of shopping, including IKEA, Walmart, Home Depot, and popular dining spots like St. Louis Bar & Grill all just minutes away.This well-cared-for home has had only two owners and is known for being easy to maintain. It features 4 bedrooms three on the second floor and one on the lower level all carpeted, with beautiful hardwood floors waiting to be revealed underneath. The bright main floor includes a spacious living and dining area, and the kitchen offers plenty of oak cabinetry, endless potential for updates, and a walkout to a sunny deck with a gazebo, perfect for relaxing outdoors. You will love the character of two wood-burning fireplaces (not used in recent years), destined to become warm focal points for future gatherings. The lower level provides direct access to the backyard, a fourth bedroom, and a large recreation room ideal for family get-togethers and entertaining.The recreation room in the basement offers a bar and leads to additional space including a storage room, home gym area, utility room, and a convenient crawl space for extra storage. Additional highlights include a single-car garage with inside entry, a large driveway, and exclusive rear access for parking a boat or trailer a unique feature on this street.The home is heated with efficient hot water baseboards, keeping it cozy without the dryness of forced air.With many families with children living along this street, this is a wonderful opportunity to join a welcoming neighbourhood community. Move in, personalize it at your own pace, and enjoy the location, layout, and potential this fantastic property offers! (id:61072)
Royal LePage Team Realty
29 Mayer Street
The Nation, Ontario
*** OPEN HOUSE *** Sunday 1pm-4pm at the Sales Center - 19 Mayer, Limoges. Welcome to "L'Habitacle" a bold new take on modern living where sleek design, open space, and radiant light come together in perfect harmony. This home isn't just built to impress it's built to elevate your everyday. Get ready to fall in love with this brand-new beauty that blends style, comfort, and light-filled living in all the right ways. Step into an open-concept layout that instantly impresses with its airy flow and sun-drenched vibe. The sleek kitchen is the heart of the home, designed to inspire with clean lines, ample cabinetry, and seamless connection to the living and dining areas perfect for laid-back nights or stylish entertaining. With 2 spacious bedrooms and a designer-inspired full bathroom, every inch of this home feels fresh, functional, and effortlessly chic. And the showstopper? The oversized garage a dream space with room for your ride, your gear, and then some. Whether you're starting fresh, downsizing in style, or just want something that feels brand new and completely you this bungalow delivers. Simple. Striking. Move-in ready. (id:61072)
Exit Realty Matrix
17 Mayer Street
The Nation, Ontario
*** OPEN HOUSE *** Sunday 1pm-4pm at the Sales Center - 19 Mayer, Limoges. Welcome to "Le Bercail" a bold new take on modern living where striking design, generous space, and sun-filled interiors come together in this beautiful, brand-new 2-storey home. This modern 3-bedroom stunner is the ultimate blend of style, space, and comfort crafted for those who crave more than just the ordinary. Step into an open-concept main floor that instantly wows with natural light pouring through oversized windows, sleek designer finishes, and effortless flow that's perfect for entertaining or everyday living. A stylish powder room adds the perfect touch of convenience and class. Upstairs, three spacious bedrooms offer comfort and flexibility for families, guests, or a dreamy home office. Two beautifully finished 4-piece bathrooms mean there's plenty of room for everyone to refresh and recharge. Top it all off with an attached garage and you've got the total package: smart, sophisticated, and move-in ready. This is modern living done right and the perfect place to start your next chapter. (id:61072)
Exit Realty Matrix
250 Sandridge Road
Ottawa, Ontario
Situated in prestigious Rockcliffe Park, this stately home seamlessly blends classic architecture with modern sophistication. Set on an elevated lot, its brick facade and covered portico create an impressive entry, with a tiered stone staircase enhancing the grandeur. Inside, natural light fills the soaring foyer with rich hardwood floors throughout. The formal living room is enhanced with a floor-to-ceiling double sided gas fireplace that opens into the dining area. The heart of the home is the chefs kitchen with a vast marble island and premium appliances. A spacious family room and office/library complete the main floor. Upstairs, the primary suite boasts stunning views with a spa-like ensuite. Three additional bedrooms include en-suites, and a spacious laundry room adds convenience. The finished lower level offers a home theater, gym space, and ample storage. The backyards stone patio creates the perfect outdoor retreat. Minutes from downtown, this rare find is move-in ready, luxurious, and private in an unbeatable location. This is a must see in Rockcliffe Park! (id:61072)
Royal LePage Team Realty
203 - 637 Cummings Avenue N
Ottawa, Ontario
LARGE ONE BEDROOM ON SECOND FLOOR...HARDWOOD FLOORS,1 FRIDGE ,1STOVE...ONE PARKING (id:61072)
Coldwell Banker Sarazen Realty
16 Chickasaw Crescent
Ottawa, Ontario
Popular Crisswell model offering 1923 sf of living space on a quiet crescent in Bridlewood North. Eat in kitchen with ceramic floors, patio doors leading to backyard and customized cabinets with pull out drawers. Spacious living/dining area with beautiful hardwood floors. Staircase leads to a bright and spacious family room located mid level with wood burning fireplace and large window. Upper level features laminate floors, large master bedroom suite with bay window, walk in closet and 4 pc ensuite as well as 2 other well sized bedrooms and 4 pc main bath. Freshly painted throughout and move in ready. Partially finished lower level has finished walls and ceilings awaiting your final touches. Lower level laundry with great storage cabinets and workbench. Fully fenced pie shaped backyard (47 ft across the back) with beautiful patio and gardens. Quick access to Eagleson Rd and amenities. Furnace and AC 2021, most windows updated. (id:61072)
Royal LePage Team Realty
175 King Street
Carleton Place, Ontario
Attention first time buyers and downsizers! Here is a beautifully presented single bungalow on a manicured private lot in the community of Carleton Place. The main level has a bright updated open concert kitchen with butcher block counters and a large breakfast bar. The living room has a large picture window with views over the front deck and yard. Formerly a 3 bedroom now converted to 2 bedrooms (easy to convert back), it has a huge primary bedroom. The second bedroom boasts a 2 pc ensuite bath and walk in closet. The basement has a big L shaped rec room, office/hobby room (currently set up as a bedroom) and a 3 piece bathroom. Ample storage too! The private fenced backyard is an oasis! The two tiered deck leads to a large sitting and with plenty of space to run around. A handy storage shed is off in the corner. Carleton Place is a wonderful community to call home with its historic downtown, unique shops, and dine at cozy cafes, it has something for everyone. Come see all this home has to offer! 24 hours irrevocable on offers. (id:61072)
RE/MAX Hallmark Realty Group
6970 Mccordick Road
Ottawa, Ontario
Just 25 minutes from the heart of Ottawa, this stunning custom-built log home offers the perfect blend of rustic charm, modern updates, and serene living. Built with care and craftsmanship by the owners themselves in 2004, this bungalow has a rich history and timeless character, making it truly unique. 3 spacious bedrooms on the main level and 1 bedroom in the fully finished basement, this home is ideal for families of all sizes. The primary suite is a private retreat, with a remodeled 5-pc ensuite (2023) and a large walk-in closet. Enjoy direct access to the sunroom, a big, bright, and airy space, perfect for entertaining. From the sunroom, step onto the 2-year-old deck, complete with a hot tub, and take in the breathtaking views of the lush 1-acre property. The kitchen, also remodeled in 2023, boasts custom cabinetry and modern finishes. The living areas benefit from the acoustics and warmth of a log home, which also provides natural insulation, reduced off-gassing, and incredible energy efficiency. Outdoor living is delightful with a newly updated front porch (2025) and a five-year-old organic above-ground garden, designed by the owners. The property features 2 pear trees, 2 apple trees, 2 crabapple trees, a multi-apple tree, and a multi-plum tree. A unique feature of this property is the historical rock walls along the back and side, dating back to the 1800s. For additional storage and utility, the back of the property includes a garden shed with its own electrical panel and heater. The oversized double-car garage adds convenience, and the home's design emphasizes flow and comfort. Owning a log home comes with its inherent benefits, including superior soundproofing, a healthier indoor air quality thanks to the natural materials, and unmatched aesthetic/curb appeal. Hydro is wired for a generator (Generator Not Included). Don't miss the opportunity to own a one-of-a-kind log home with a rich history and modern updates. (id:61072)
Royal LePage Performance Realty



