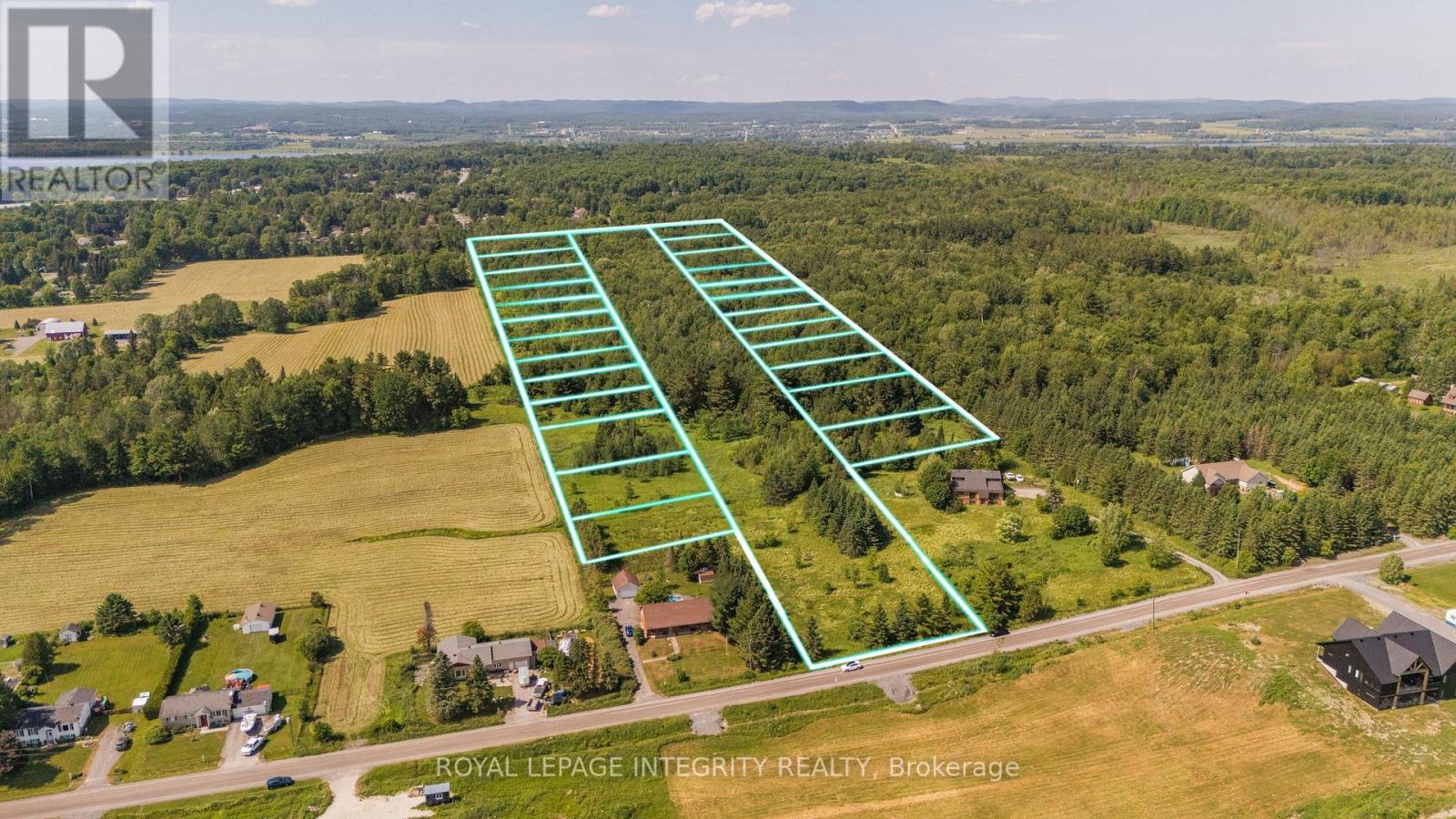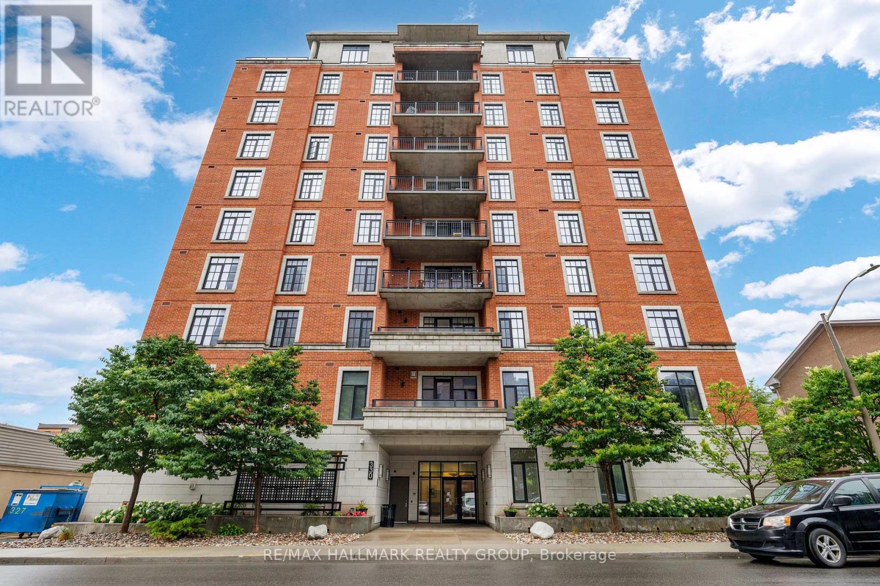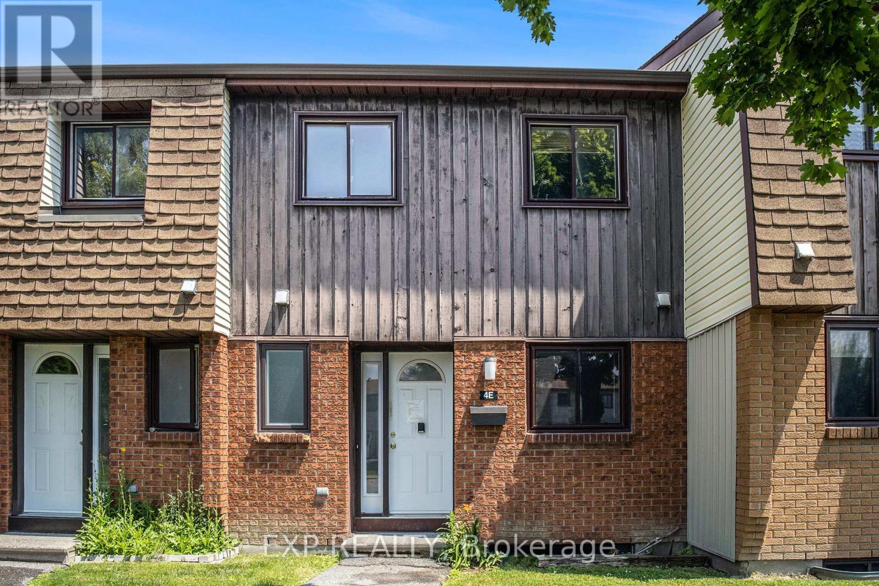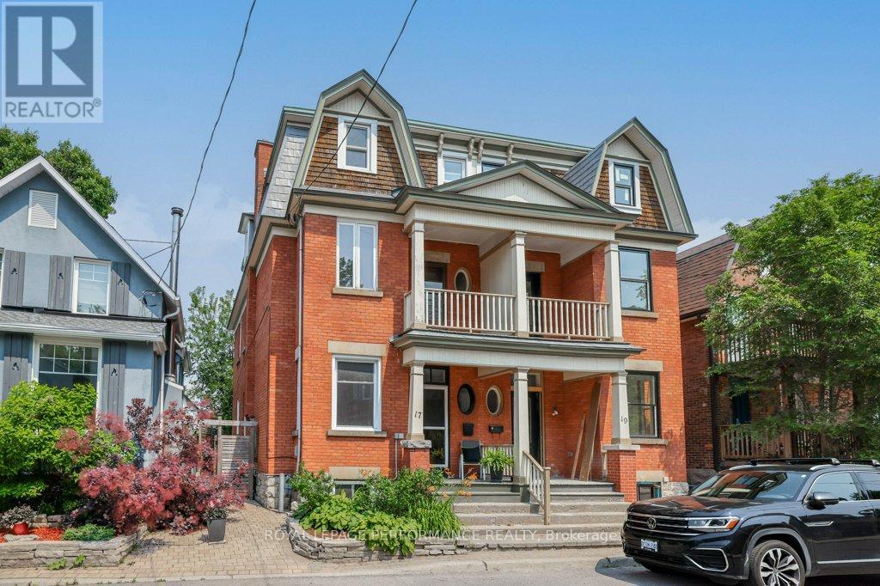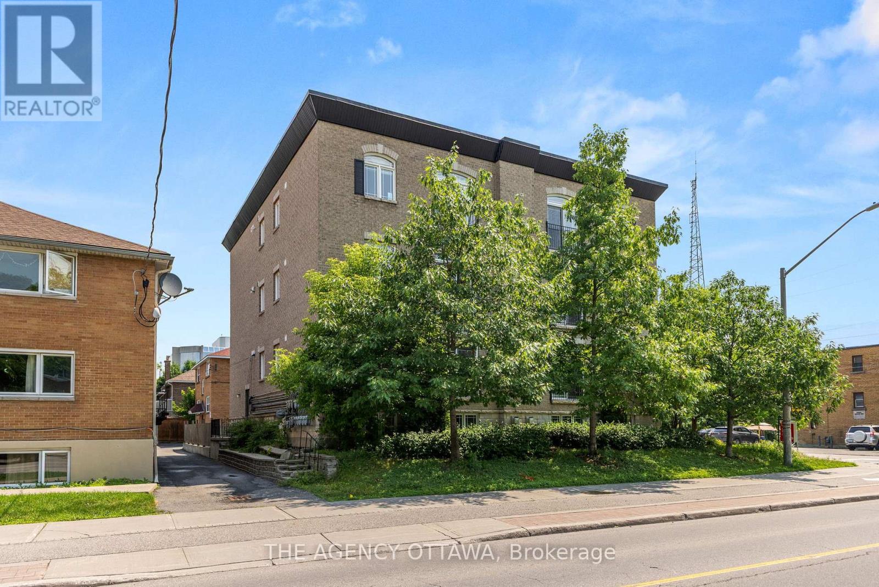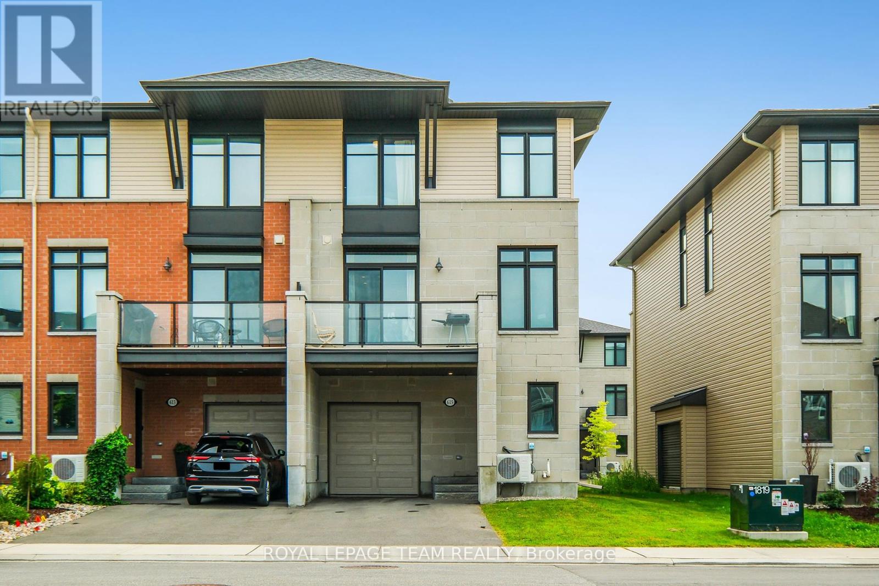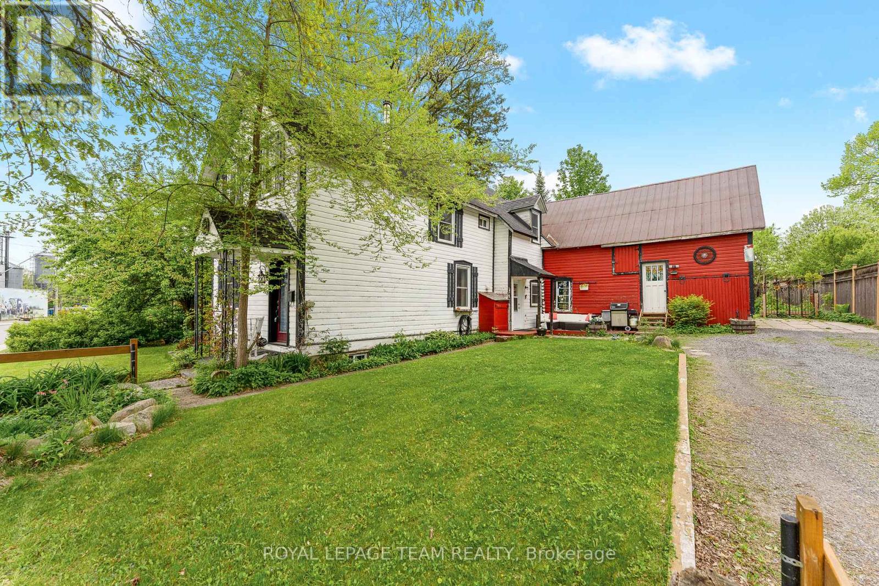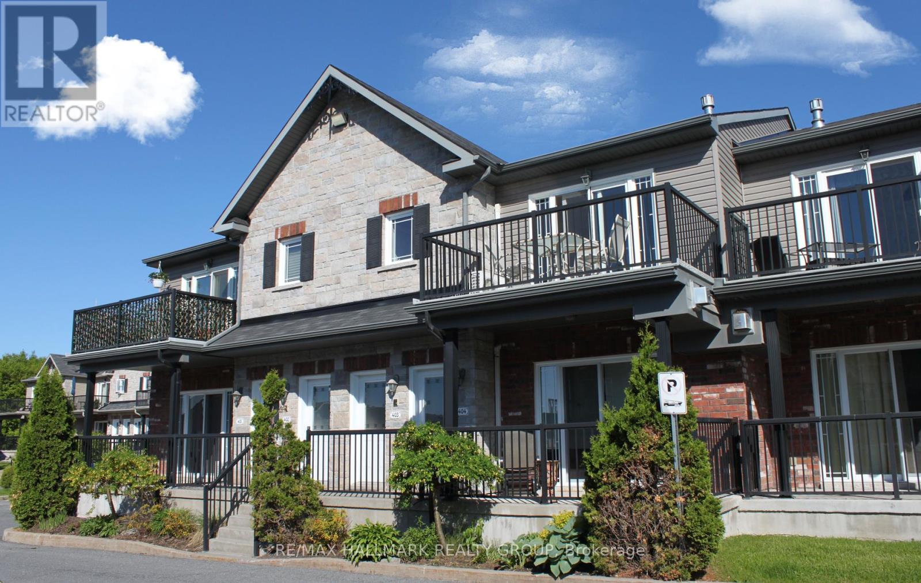955 Merivale Road
Ottawa, Ontario
Permit Ready 10 Unit Build! Take advantage of plans already in place and a property ready to go. Take advantage of MLI Select financing for this 10 Unit Building ready to be built, with near 300K gross revenue. Fantastic location, permits and drawings ready, and the building is ready to be demolished. This is a spectacular location to maximize possible rental income. LRT, shops, parks and recreation nearby, public transit, etc. This would be a great property in an unbeatable location to add to your portfolio. (id:61072)
Exp Realty
5046 Carp Road
Ottawa, Ontario
24 Acres of Scenic Beauty -Discover a truly exceptional opportunity in the highly sought-after Carp Ridge Estate Lands in West Carleton, only minutes to Kanata, Stittsville, Almonte and main highway access. This versatile property features 24 acres of rolling pastures, open fields, historic post-and-beam stables and barns, outdoor riding area, the perfect blend of natural beauty and rural charm. (15 acres currently being hayed for horse feed. Ample water supply, due to the water run off the natural spring fed Carp Ridge water shed. Making GREAT hay production) This property offers box stalls for horses, livestock, or hobby farming, making it ideal for equestrian enthusiasts, homesteaders, or those seeking a peaceful private country escape only minutes to the city. (Was recently home to a riding school & 15 horses) Charming farmhouse, with stunning field and sunset views, offering a spacious eat-in kitchen, sun soaked living room & main floor office/spare bedroom, a cozy three-bedroom upper level with main bathroom. It is a perfect canvas for your dream country home! Whether you're looking for a private retreat, a recreational getaway or a hobby farm, this property offers endless possibilities. Don't miss your chance to own a piece of history in one of West Carleton's most coveted and affluential locations! 24hrs on all offers as per form 244 (id:61072)
Fidacity Realty
23 Ida Street S
Arnprior, Ontario
Welcome to this spacious 3+1 bedroom/2 bathroom family home in Arnprior, ideally situated close to shopping, schools, recreational facilities, the Arnprior hospital, plus both the scenic K & P trail and The Grove. This home features a bright and generously sized kitchen with ample counter space, perfect for family meals and entertaining. The open-concept living and dining areas offer a warm and inviting atmosphere with plenty of natural light. The fully finished and freshly painted basement has pot lights and includes a games room, family room with gas fireplace, a large additional bedroom ideal for teenagers, guests, in-laws, or a private home office - plus there's a 3-piece bathroom! Step outside onto one of two decks to your personal backyard oasis through either the kitchen or primary bedroom patio doors. Enjoy an inground pool, a fully fenced yard, with two garden sheds - one powered and one for storage - all designed for outdoor enjoyment and summer fun! The oversized attached single car garage (19.4' x 13.9') also features a man-door with direct access to the backyard for added convenience. Large laundry room with loads of storage, a high efficiency furnace and 200 amp service. Most windows replaced in 2020. Internet is Bell, hydro is Hydro One, natural gas is Enbridge. Don't miss this fabulous opportunity to own a versatile and family-friendly home in an unbeatable location! (id:61072)
Coldwell Banker Sarazen Realty
975 Warburton Crescent
Kingston, Ontario
Welcome to 975 Warburton Cres. a well-maintained two-storey home in one of Kingston's most sought-after neighbourhoods. This move-in-ready residence combines modern updates with plenty of opportunity for your personal touches, delivering both comfort and flexibility.On the main level, you'll find an updated kitchen featuring wood cabinetry, durable flooring and plentiful counter space ideal for family meals or casual entertaining. Large windows throughout the living and dining rooms fill the space with natural light, Upstairs are three generous bedrooms with newer windows that ensure energy efficiency and quiet comfort. The renovated second bathroom offers contemporary fixtures and clean lines, so you can settle in without delay. Downstairs, the lower-level recreation room provides a versatile layout home theatre, playroom or home office with its own three-piece bath and ample storage.Step outside to discover a low-maintenance backyard oasis. A spacious deck overlooks an above-ground pool installed just three weeks ago, perfect for summer fun. Two brand-new gazebos , offering shaded seating areas for morning coffee or evening gatherings. With established landscaping and minimal upkeep required, you can spend more time enjoying your home and less time on chores. Prime Kingston location close to schools, parks and shopping Don't miss the chance to make it your own. Schedule a showing today! (id:61072)
Lpt Realty
1963 Clark Road
Clarence-Rockland, Ontario
**NOTE: 1963 Clark Road is not a registered civic address and is used strictly for identification and location purposes only.** ATTENTION BUILDERS & INVESTORS: Rare opportunity in the expanding Clarence-Rockland market! This approx. 26.7-acre parcel holds draft plan approval for a proposed 25-lot residential subdivision. Final approval and registration are still required before any development, servicing, or building permits may be issued. Property features two potential access points - one between 1957 & 1989 Clark Road, and another near 24 Charlebois Street. Strategically located minutes from Rocklands amenities including schools, shopping, and recreation. Buyers must complete their own due diligence with the City of Clarence-Rockland regarding development potential, servicing, and conditions related to draft plan registration. Surrounded by natural beauty yet just minutes from downtown Rockland, future residents will enjoy the best of both worlds peaceful country living with urban amenities close by. Schools, shopping, restaurants, and the Clarence-Rockland Arena are all within reach, offering recreation and convenience for families of all ages. Whether you're a seasoned developer or an investor looking for your next big project, this is your chance to build something remarkable in a growing, in-demand area. Opportunities like this don't come around often - seize it while it lasts! (id:61072)
Royal LePage Integrity Realty
Ph5 - 330 Loretta Avenue S
Ottawa, Ontario
Open House: Sunday, August 3rd from 2-4 pm. The exceptional 2-bedroom, 2-bathroom penthouse you've been waiting for is now available for private viewings Bonus: PH5 includes TWO deeded parking spaces, comes with generous secure steel door storage lockers, and a third storage locker on the penthouse floor. This open-concept layout features a spacious, functional kitchen with quality stainless steel appliances, with ample cupboard and counter space overlooking the living and dining area. The primary bedroom features an expansive walk-in closet, a luxurious ensuite bathroom and second handy storage, while the generously sized second bedroom is ideal for guests or a home office. A full second bathroom, separate laundry room, and mechanical room add to the convenience. Located in the sought-after Italian Quarter, Merrion Square by Domicile is known for its exceptional build quality. With 10'6" ceilings, 5/8" oak T&G flooring on top of a wood subfloor, and a private balcony complete with natural gas BBQ hookup, this home is as functional as it is stylish. Don't miss out, come see it for yourself! Walking distance to new hospital. (id:61072)
RE/MAX Hallmark Realty Group
4e - 39 Woodvale Green
Ottawa, Ontario
Welcome to 39-4E Woodvale Green, a 3-bedroom, 2.5-bath townhome offering exceptional value and opportunity in Ottawa's west end. This is an ideal property for investors, renovators, or buyers looking to get into the market and put their personal touch on a home. Set within a well-managed condo community, this property offers the benefit of low-maintenance living in a location that checks all the boxes. Just minutes from parks, schools, shopping, transit, and Algonquin College, this area continues to see strong demand and long-term growth. Whether you're looking to renovate and resell, customize your next home, or build long-term rental income, this property has the right foundation to make it happen. The home features a spacious and functional layout across two stories, with three well-proportioned bedrooms and a full basement offering additional space to finish as you choose. With solid bones and great potential, its the perfect blank canvas for a fresh new vision. Opportunities like this are few and far between in such a convenient and connected neighbourhood. Don't miss your chance to invest in value, location, and future potential. (id:61072)
Exp Realty
17 Rupert Street
Ottawa, Ontario
Tucked away on a quiet cul-de-sac, just east of Bank Street in the Glebe, this charming and extra spacious 3-storey semi-detached Victorian home offers the perfect blend of historic character and modern updates - ideal for the urban family seeking space, community and convenience. The main floor features a classic layout with formal living and dining rooms, beautiful wood floors, and a large, updated kitchen combined with a desirable main floor family room. From there you have direct access to the private back deck - perfect for family meals and entertaining. The second floor offers two generously sized bedrooms, one with a charming balcony and an extra sitting area, a bonus office space and a full family bath. The third floor has three additional bedrooms and a second full bathroom, perfect for teenagers, guest rooms, home offices, or the potential future primary suite. The finished basement provides even more living space with a cozy media/rec room and a full bathroom. Key updates include metal roof (2013), owned hot water tank (2024), furnace (2024). Walk to top-rated schools, the Glebe Community Centre, the Canal, Lansdowne, and all the shops and restaurants on Bank Street. No need to own a car, this is a walkers paradise in one of Ottawa's most vibrant and desirable neighbourhoods. (id:61072)
Royal LePage Performance Realty
203 - 711 Churchill Avenue N
Ottawa, Ontario
1200 Sq ft well-appointed 3-bedroom, 2-bath condo is ideally located just steps from all that Westboro has to offer - shopping, dining, transit, and a wealth of amenities. Perfect for urban living, the unit features a bright, open-concept design with a fully-equipped kitchen boasting stainless steel appliances, ample cabinetry, and a convenient breakfast bar. The living room offers a cozy atmosphere with a dedicated dining area and a fireplace, perfect for entertaining or relaxing. The primary bedroom is a true retreat, complete with a 4-piece ensuite featuring both a separate soaker tub and a standing shower. Two additional bedrooms, a full bath and in-unit laundry completes the property, offering added convenience. Enjoy easy access to everything you need in the vibrant Westboro neighbourhood, while enjoying the comfort and privacy of this beautiful condo. Don't miss out on this fantastic opportunity! (id:61072)
The Agency Ottawa
615 Cartographe Street
Ottawa, Ontario
$2,600 / month plus utilities. Available Sept 1. End-unit town home, 3-storey with an exceptionally large entry hall with access to the garage. Open concept 2nd floor with hardwood flooring in the living & dining room. Spacious kitchen with granite counters, back splash, stainless steel appliances, and pantry. Eating area with patio door to a private balcony and room for a BBQ. The third floor features master bedroom with walk-in closet, great sized second bedroom, main bathroom and laundry closet. Close to nature trails, shopping, transit. 48 hour irrevocable on offers. Credit application attached to MLS. NO pets or smoking please.***Tenant Occupied. 24 Hour notice for showings.***Photos are from when previously listed.*** (id:61072)
Royal LePage Team Realty
378 Donald B Munro Drive
Ottawa, Ontario
Welcome to 378 Donald B. Munro Drive a charming piece of history right in the heart of the village of Carp. Built in 1910, this character-filled home blends old-world charm with everyday comfort.Inside you'll find 3 bedrooms, a full bath, and a handy main floor powder room. The warm, inviting spaces reflect the homes century-old roots while offering plenty of potential to make it your own. Whether you're sipping coffee on the porch or strolling to the nearby market and local shops, you'll love the small-town vibe and tight-knit community that makes Carp so special. This is your chance to own a true classic in a village thats full of heart! Step into a kitchen where history and heart come together. Whether hosting a cozy dinner with friends or a quiet night in, this open-concept living/dining room offers the perfect backdrop. Take the hardwood stairs to the 2nd level to find 3 bedrooms, a 5pc main bath + a home office. Situated on an expansive yard with mature trees. Zoned VM (Village Mainstreet) which allows a wide variety of commercial, leisure, institutional and residential uses. (id:61072)
Royal LePage Team Realty
404 - 201 Eliot Drive
Clarence-Rockland, Ontario
This beautiful main-level 2 bedroom condo offers a perfect blend of functionality and comfort all on one level. The spacious kitchen is designed with an island and extended cabinets, providing plenty of storage and prep space. The inviting living room features a gas fireplace, perfect for relaxing or entertaining. Engineered hardwood floors flow seamlessly through the living and dining areas, adding warmth and elegance to the space. In-unit laundry with storage space. Parking and air conditioning included. Enjoy the outdoors and unwind on your own balcony. Built with 9ft ceilings and concrete construction, this condo offers excellent soundproofing for extra privacy. Ideal for those looking for a hassle-free lifestyle with convenient access to nearby amenities. 24 hours irrevocable on offers. (id:61072)
RE/MAX Hallmark Realty Group






