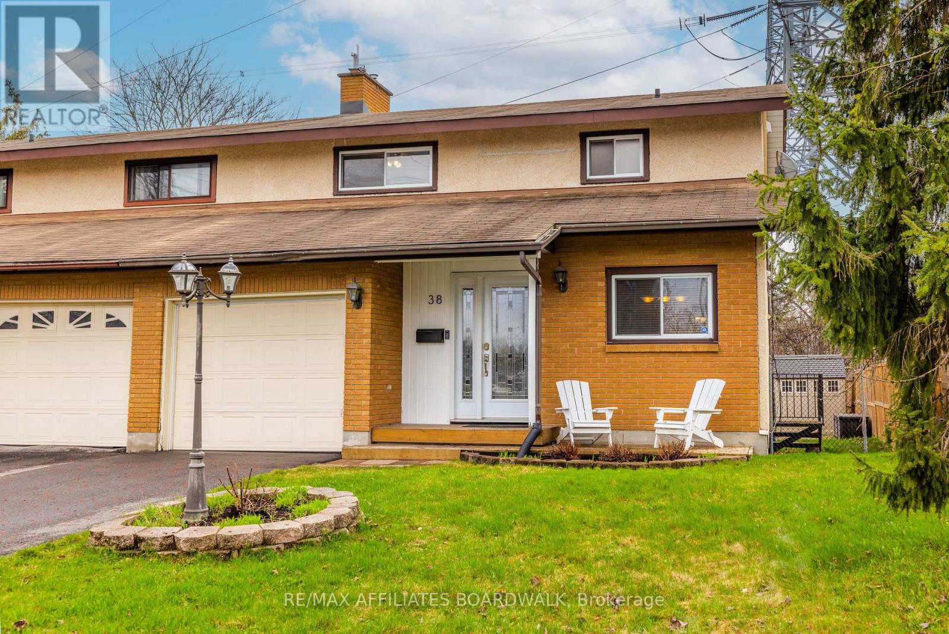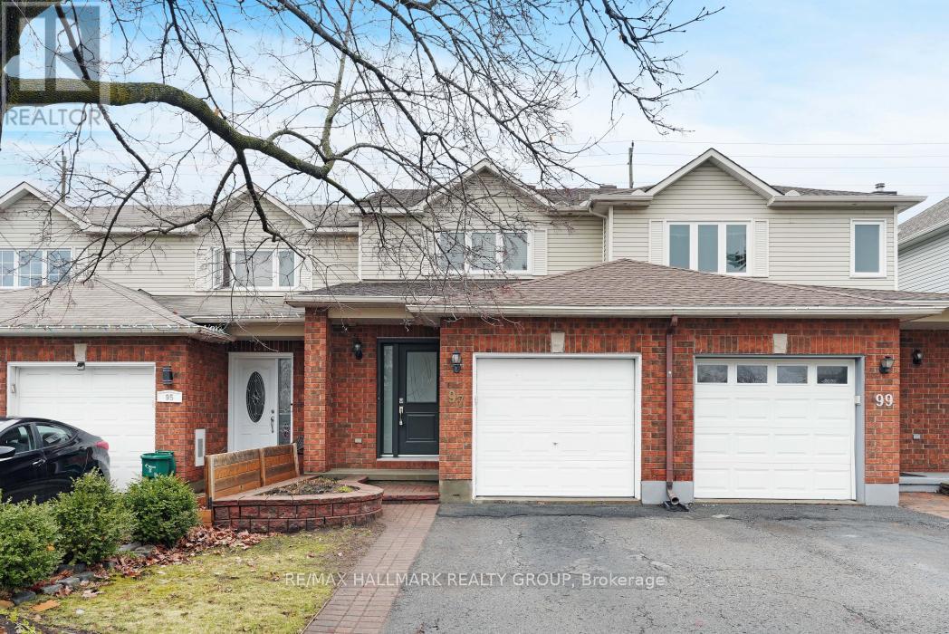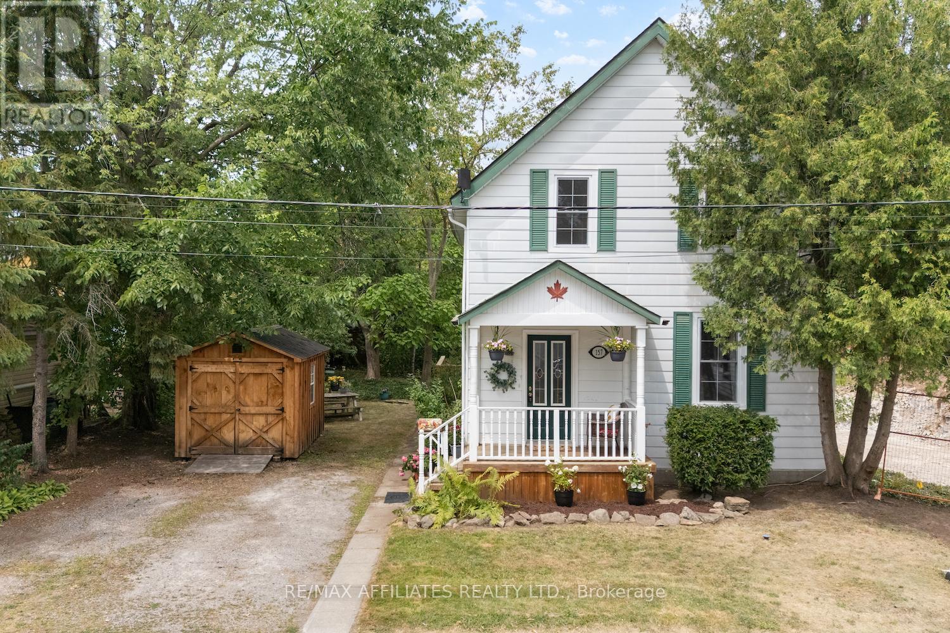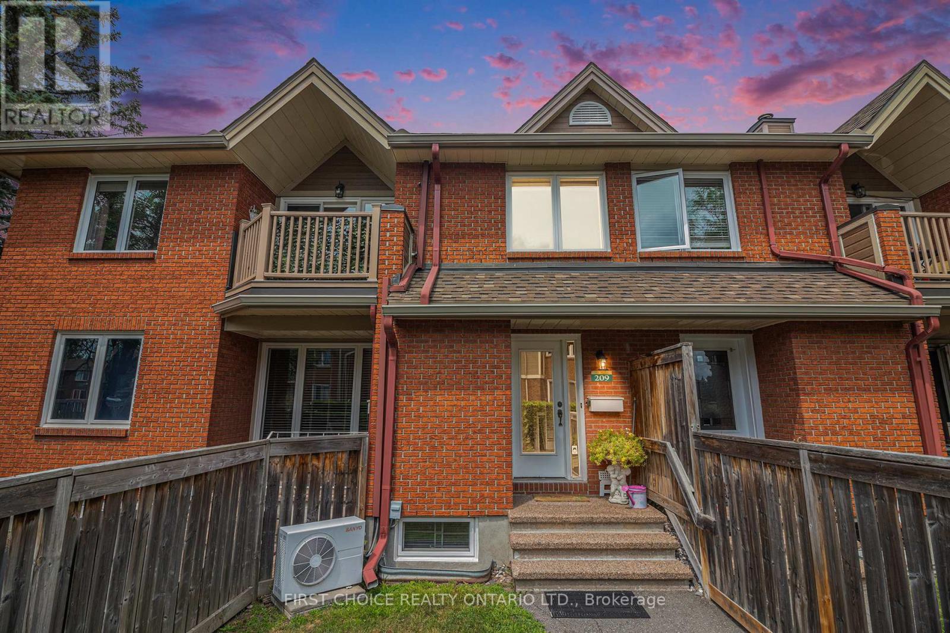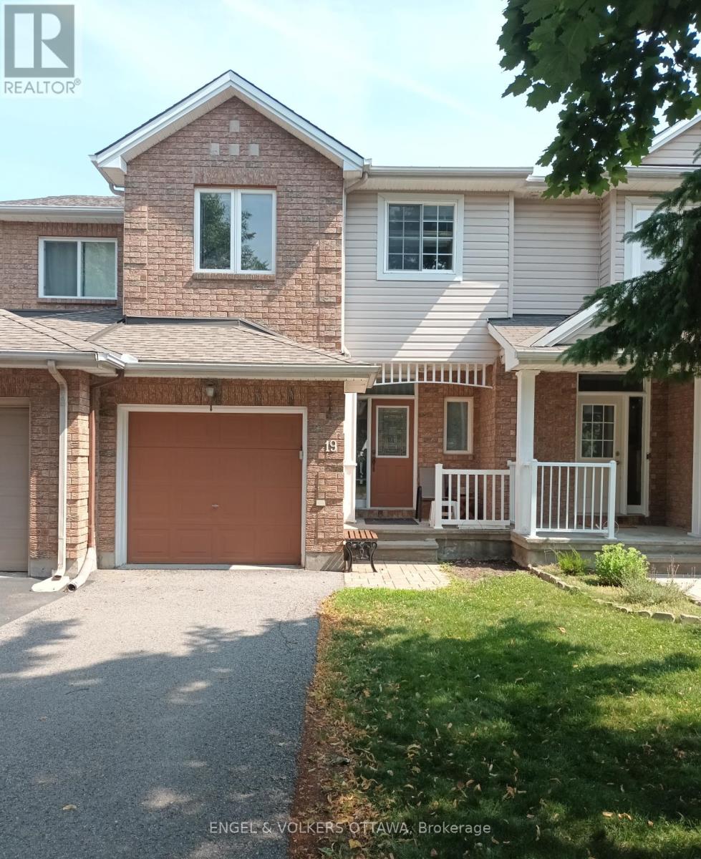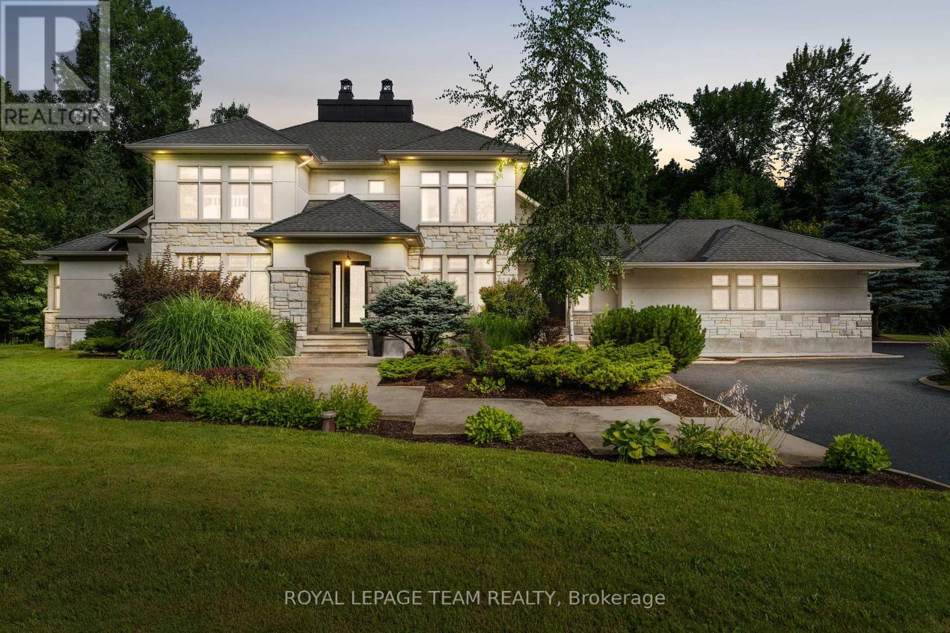270 Pembina Private
Ottawa, Ontario
A stunning condo nestled in the heart of the sought after community Riverside South. Welcome to 270 Pembina Pvt. This bright and modern unit features floor-to-ceiling windows, cathedral ceilings, sleek contemporary design, and an open loft , showcasing a spacious layout perfect for comfortable living and entertaining.You will love the beautiful custom millwork, the private ensuite bathroom, two beautiful terraces and the abundance of natural light throughout. Conveniently located within walking distance to the LRT and all major amenities, this condo offers both maintenance free living, style and convenience in one unbeatable location close to schools and parks. Dont miss your chance to call this incredible space home! (id:61072)
Royal LePage Team Realty
526 Cope Drive
Ottawa, Ontario
Available October 1st This well-maintained 3-bedroom, 2.5-bath townhouse is located in the family-friendly community of Blackstone. The welcoming front porch leads into a functional foyer and an open-concept main floor with modern hardwood flooring, neutral tones, and an upgraded kitchen featuring quartz countertops, stainless steel appliances, classic backsplash, and a breakfast bar. Patio doors at the back provide natural light and overlook the backyard. A powder room and inside access to the garage, which is equipped with a 50-amp outlet for EV charging, complete the main level. Upstairs offers three spacious bedrooms, including a primary bedroom with a walk-in closet and private ensuite, along with a second full bathroom. The fully finished basement includes a versatile rec room ideal for a home office, family space, or games area, along with separate laundry and plenty of storage. Close to parks, trails, water features, schools, and public transit an ideal home in a great location. (id:61072)
Royal LePage Team Realty
38 Nestow Drive
Ottawa, Ontario
Welcome to your next home in the heart of Tanglewood! This spacious 3-bedroom semi-detached has everything you need for comfortable, easy living. Each bedroom is generously sized, with plenty of sleep, work, and play space. The main floor offers a great flow between the living and dining areas, perfect for hanging out with family or entertaining friends. The kitchen has loads of storage and room to cook up a storm. Downstairs, the fully finished basement is a huge bonus, complete with a full bathroom. Whether you need a cozy movie room, a playroom for the kids, a home gym, or a private guest space, this basement has got you covered. Outside, enjoy the fully fenced backyard, great for pets, BBQs, or just relaxing in your own private space. Located in a friendly, established neighborhood close to parks, schools, shops, and transit, this home offers the perfect mix of quiet living and convenience. Come take a look, you'll feel right at home the moment you walk in! (id:61072)
RE/MAX Affiliates Boardwalk
97 Forestglade Crescent
Ottawa, Ontario
Welcome to 97 Forestglade Cres. Step past the covered front porch & into the front foyer. Main floor plan is open concept. Large 3 pane window & patio door walk out to back deck. Bright white kitchen - all new appliances. A wonderful place for family gatherings & entertaining. Primary bedroom with walk in closet. 2 more bedrooms & updated full bath complete the 2nd level. Hardwood tile throughout. New carpet on stairs. Lower level finished, tile flooring - 2 recreation rooms. Laundry with new washer & dryer. Large back deck in fenced yard. (id:61072)
RE/MAX Hallmark Realty Group
157 King Street
Carleton Place, Ontario
They don't build them like this anymore. Nestled on a quiet street just a short stroll to downtown and local schools, this two-storey turn-of-the-century beauty blends timeless character with modern updates in all the right places. With its welcoming front façade and deep sense of history, this home has stories to tell - and room for you to write the next chapter. Step inside to discover a generous main floor, featuring a large living room perfect for gatherings, a rare office space for remote work or creative pursuits, and a fully renovated kitchen (2020) that's both stylish and functional. Rich original hardwood floors flow throughout the upper level, lending warmth and charm to all three bedrooms. Out back, the private yard is a whimsical retreat - complete with mature gardens, a treehouse built for daydreaming, and a sunny back deck ideal for morning coffee or evening chats under the stars. Updates including roof shingles (2020), windows (2019 & 2021), and a high-efficiency furnace (2020) offer peace of mind and comfort without compromising the home's heritage feel. As Thoreau once wrote, "The world is but a canvas to our imagination." And here, that canvas includes walkable access to Carleton Places shops, cafes, parks, and trails - a location that makes everyday life both simple and rich. Historic charm. Modern comfort. A yard straight out of a childhood storybook. This home is more than a place to live - it's a lifestyle worth embracing. (id:61072)
RE/MAX Affiliates Realty Ltd.
139 Challenge Crescent
Ottawa, Ontario
Welcome to 139 Challenge Crescent, a beautifully appointed 3-bedroom, 3-bathroom home nestled on a quiet crescent in the heart of Orleans. This prime location offers the perfect blend of suburban charm and urban convenience, with excellent access to schools, parks, public transit, and the endless shopping, dining, and entertainment options. Whether commuting downtown or enjoying the many local amenities, this location makes everyday living effortless. Step inside to discover an elegant and inviting main level designed with an open-concept flow thats ideal for both family life and entertaining. Gleaming hardwood floors extend throughout the main and upper levels, while a curved central hardwood staircase adds a touch of architectural sophistication. The spacious living and dining areas transition seamlessly into the bright, functional kitchen, featuring stone countertops, ample cabinetry, and clear sightlines to the backyard perfect for staying connected with guests or family. Upstairs, you'll find three generously sized bedrooms, including an opulent primary suite complete with a walk-in closet and a well-appointed 4-piece ensuite featuring a soaker tub and separate shower. The additional bedrooms offer flexibility for growing families, guests, or a home office setup.The fully finished basement provides even more living space, ideal for a recreation room, home theatre, gym, or playroom. Plenty of storage and a dedicated laundry area round out the lower level. Step outside to the lush, private backyard a serene and beautifully maintained space, ideal for summer BBQs, kids at play, or simply enjoying a quiet morning coffee. This home offers timeless design, pride of ownership, and a move-in-ready lifestyle in one of Orleans most convenient neighbourhoods. Don't miss this opportunity! 24 Hour Irrevocable on Offers. (id:61072)
RE/MAX Affiliates Realty Ltd.
209 - 1810 Marsala Crescent
Ottawa, Ontario
Welcome to Resort-Style Living at Citadelle Condominiums! This fully updated upper-level unit is truly move-in ready, featuring two spacious bedrooms and two bathrooms. The open-concept main floor boasts a bright and airy Great Room perfect for relaxing or entertaining with a stylish, updated kitchen complete with ample cupboard space and newer appliances, ideal for your inner chef. The generous primary bedroom is a standout with its impressive California Closet organizer, while the second bedroom offers great flexibility for guests or a home office. A beautifully renovated full bathroom completes the main level.Downstairs, youll find a fully finished basement offering a large family room with a custom Murphy bed, a convenient two-piece bath (with room to add a shower), a laundry area, and abundant storage space. Enjoy the luxury of two owned parking spots and take advantage of the community's top-tier amenities pool, gym, tennis court all just a short walk away. Whether you're downsizing or just starting out, this is more than a home it's a lifestyle. Book your showing today and experience it for yourself. (id:61072)
First Choice Realty Ontario Ltd.
19 Milner Downs Crescent
Ottawa, Ontario
Welcome to Your Bright & Beautiful Home in Emerald Meadows, Kanata - 19 Milner Downs Crescent, Ottawa. Step into this bright, welcoming & impeccably maintained townhome - the largest Urbandale model in the area - featuring elegant décor, pot lights in the living room and basement, and a soaring cathedral ceiling. Expansive windows fill the space with natural light, creating an airy and uplifting atmosphere. The open-concept main floor boasts a spacious kitchen with ample cabinetry, an eat-in area, six appliances, incl. a gas stove - perfect for the home chef. An elegant oak staircase leads to the finished lower-level family room, complete with a cozy gas fireplace and an open stairwell design that enhances light and flow throughout. The primary suite is a peaceful retreat offering a full ensuite bathroom and a walk-in closet. Step outside to enjoy the fully-fenced backyard with deck - ideal for summer BBQs, entertaining, or relaxing in privacy. This beautiful home includes three generously sized bedrooms and 2.5 bathrooms, with a convenient powder room on the main level. The dedicated lower-level laundry room comes equipped with a full-size washer and dryer. Additional highlights include a one-car garage with storage space and a driveway that accommodates two additional vehicles. Flooring throughout the home features oak hardwood and wall-to-wall carpeting, offering a warm and timeless finish. Available for rent either furnished or unfurnished. Located in the sought-after Bridlewood community by Urbandale, on a quiet, tree-lined street in family-friendly Emerald Meadows, this home is minutes from top-rated schools, parks, shopping centres, and a recreation complex. With easy access to major highways, your daily commute is a breeze. This home offers the perfect blend of comfort, functionality, generous space, and timeless charm - a place you'll be proud to call home. Available October 1, 2025. Don't miss out - book your private showing today! (id:61072)
Engel & Volkers Ottawa
637 Townline Road
Rideau Lakes, Ontario
Your country escape, with room to grow, starts here! Welcome to Rideau Lakes, where wide open spaces meet modern family living. This charming 3 bedroom high ranch sits on a beautiful oversized lot, offering the kind of peace and privacy that's hard to come by without giving up the essentials! Inside, you'll find bright, airy spaces designed for real life, an open living area full of natural light, a kitchen with an island, and wall-to-wall builtin with a coffee nook, plus 3 spacious bedrooms that give everyone their own corner to recharge. Need more room? The fully finished lower level adds a cozy hangout space (hello, movie nights), plus a laundry area and plenty of flex potential for your family's evolving needs. Outside is where the magic continues, a huge, private backyard for kids, pets, gardening, and stargazing. Plus, a detached garage for all the gear that comes with family life. Just minutes from the best of Rideau Lakes; think boating, parks, trails, and that small-town charm you've been craving, this home offers the perfect balance of fresh air and convenience. Whether you're upsizing, planting roots, or chasing the dream of country living with your crew in tow this one has got your name on it! (id:61072)
Real Broker Ontario Ltd.
701 Cole Avenue
Ottawa, Ontario
Welcome to this beautifully updated 2-bedroom, 2-bathroom home in the sought-after Westboro-Laurentianview neighborhood, ideally located near Carling & Churchill. With tasteful renovations and a warm, welcoming layout, this property offers the perfect blend of comfort, convenience, and character. This Home Features an Open-concept main floor with modern finishes. Gleaming hardwood and tile throughout the main and second levels, a Stylish kitchen and Bathrooms, thoughtfully renovated and maintained, a Finished basement with spacious Family room with fireplace, 3-piece bath, laundry and utility room, and plenty of storage. There is a fully fenced, large backyard with mature trees, deck, shed, and an optional hot tub (tenant to maintain, not to be replaced). Located Steps to Dovercourt Recreation Centre and Altea. Walking distance to Broadview Public School and Nepean High School. A quiet, family-friendly street with easy access to parks, transit, and shopping. Tenants to be responsible for lawn care and snow removal. Hot tub available as-is - landlord will not replace or repair. Laundry located in basement. Required documents for application - Completed rental application, Current photo ID, Recent credit check, Employment letter or proof of income T4's and two recent pay stubs, Personal references. Schedule B to be included with Agreement to lease. Non smoking, no pet property. Ready to move in and enjoy? Schedule a showing today and discover the charm of this inviting home in one of Ottawa's most desirable communities. Tenant responsible for all utilities including hot water tank rental, snow removal and grass/flower bed maintenance. (id:61072)
RE/MAX Hallmark Realty Group
5811 Longhearth Way
Ottawa, Ontario
Nestled in the South Point community of Manotick, this beautifully designed family home is set on an approximately 1.3-acre lot, offering both privacy and convenient access to boutique shops, restaurants, and cafés in the charming village of Manotick. The spacious layout boasts hardwood floors on the main and second levels, elegant mouldings, a living room enhanced by a coffered ceiling and natural gas fireplace, and a formal dining room well suited to family gatherings. The kitchen opens to the breakfast room and is appointed with custom cabinetry, granite countertops, a centre island, and a Butlers pantry. A wall of windows fills the space with natural light, creating a bright and welcoming atmosphere. A main-level office offers a quiet, dedicated space for working from home. The primary bedroom is privately located on the main floor and includes a walk-in closet and a well-appointed five-piece ensuite. Upstairs, three additional bedrooms and two full bathrooms, including one ensuite, provide comfortable accommodations for family and guests. The lower level expands the living space with a large recreation room, a full bathroom, a bedroom, and a flexible room in the finished design. Completing the property is a serene outdoor living space that includes a screened-in porch, ideal for quiet moments overlooking mature trees and a peaceful backyard. The exterior patio offers a comfortable setting for alfresco dining or gathering with friends, surrounded by landscaped gardens and natural greenery. (id:61072)
Royal LePage Team Realty
1016 Eider Street
Ottawa, Ontario
Welcome to this beautiful 3-bedroom, 2.5-bathroom townhouse located in a fast-growing and prestigious community. Situated on a premium lot with no rear neighbours. The main floor features an open-concept layout with a spacious kitchen, living, and dining area, perfect for entertaining and filled with natural light from the large rear windows. Enjoy cooking in the beautifully upgraded kitchen equipped with stainless steel appliances, quartz countertops and ample counter space. Upstairs, you will find a generous primary bedroom with a 3-piece ensuite, along with two additional well-sized bedrooms. A convenient second-floor laundry room. The fully finished basement provides extra living space ideal for a family room, home office, or recreational area. Conveniently located near the Stage 2 LRT , the new elementary school, the future Riverside South Secondary School (opening in 2025), and several parks. 48 hours irrevocable on all offers please. Please provide pay-slips, references and credit reports. (id:61072)
Home Run Realty Inc.




