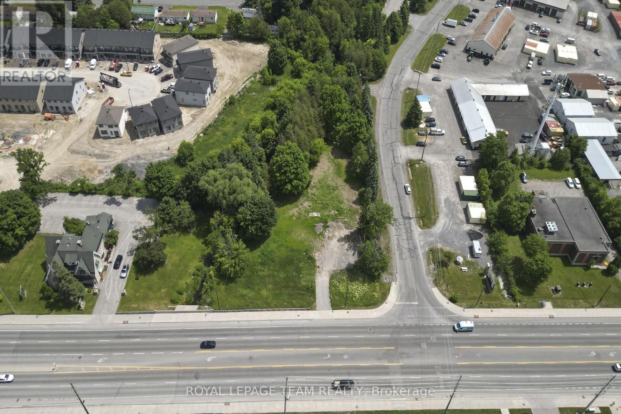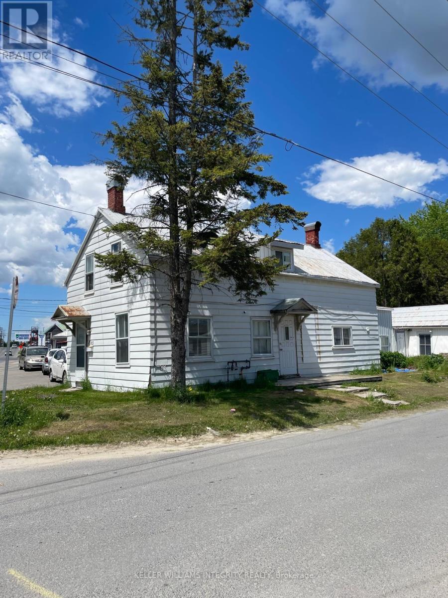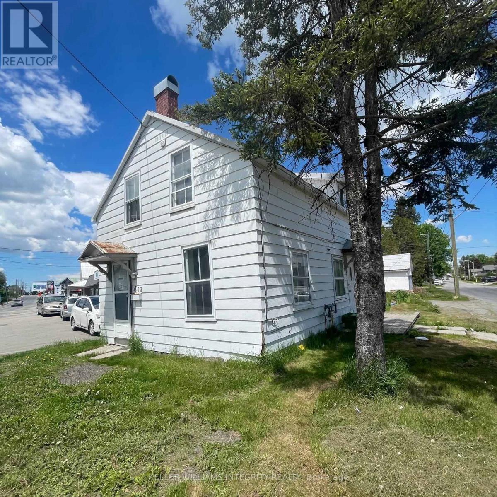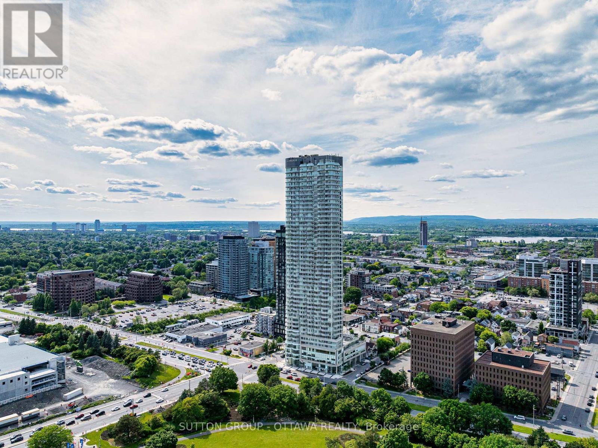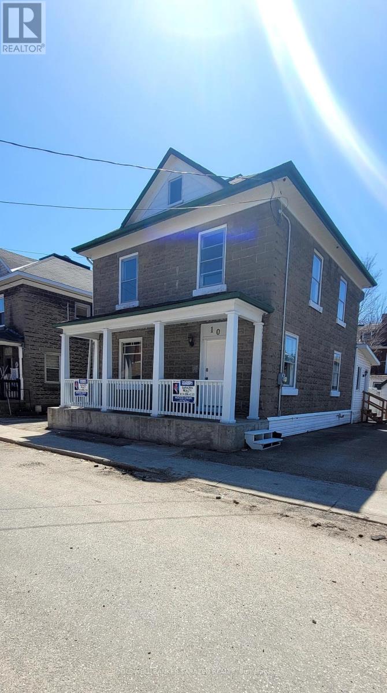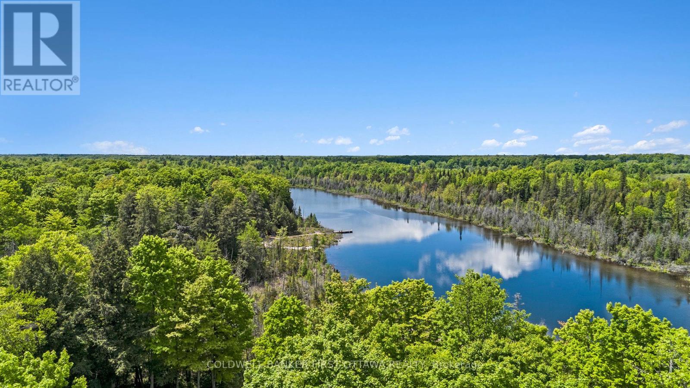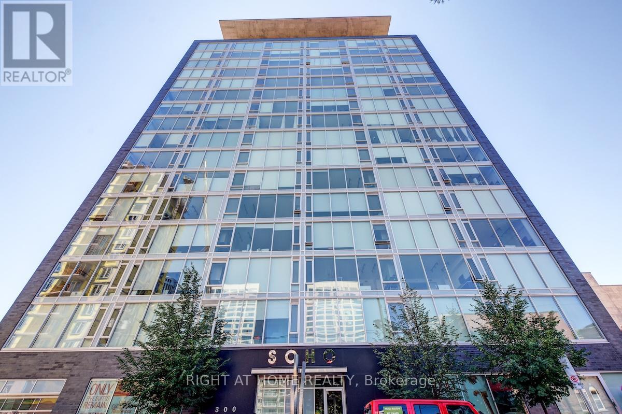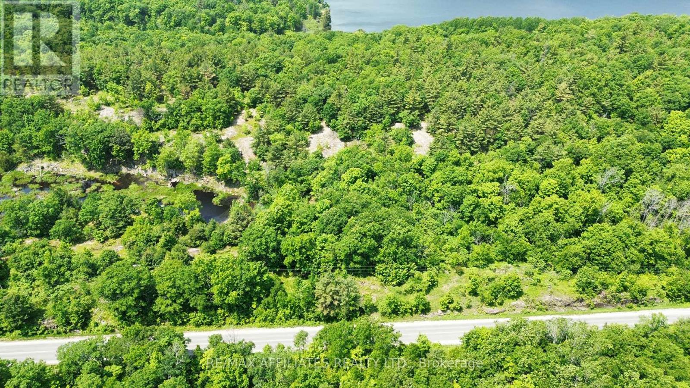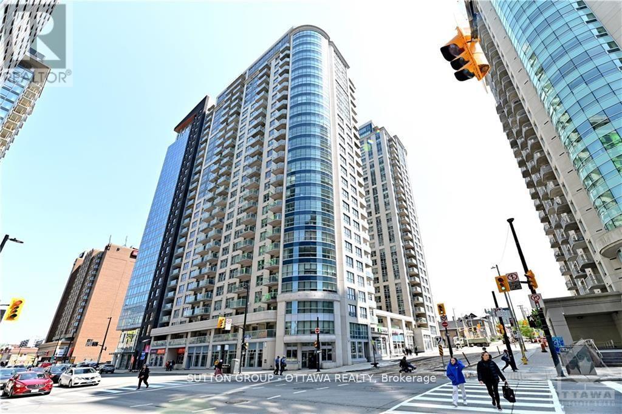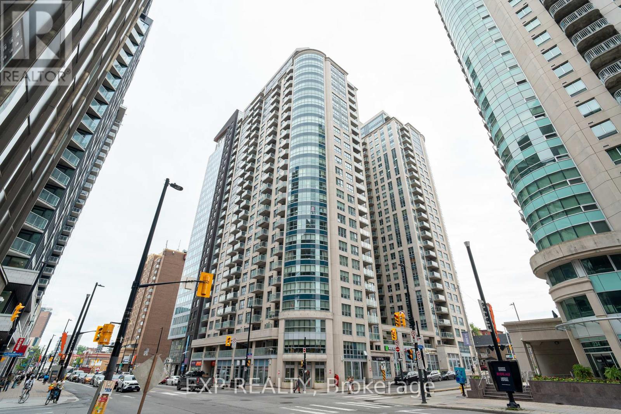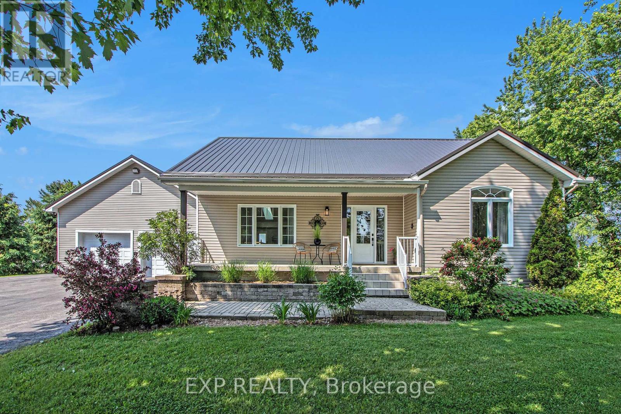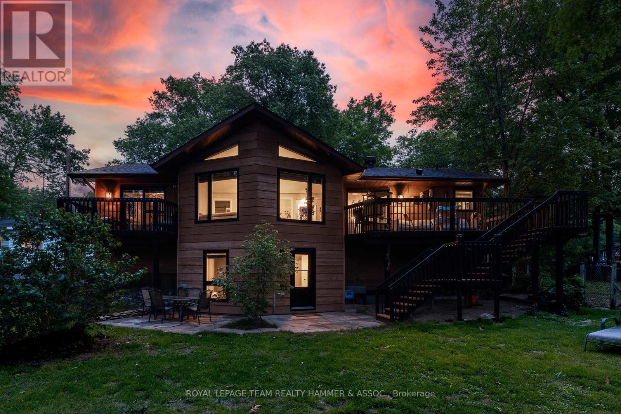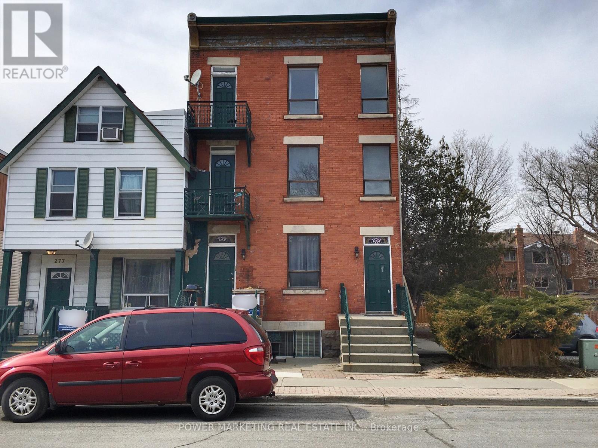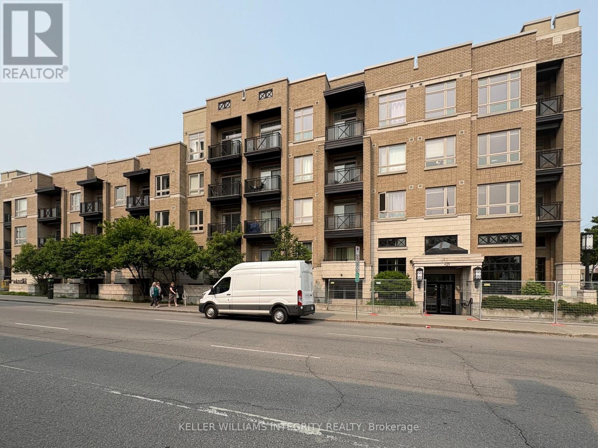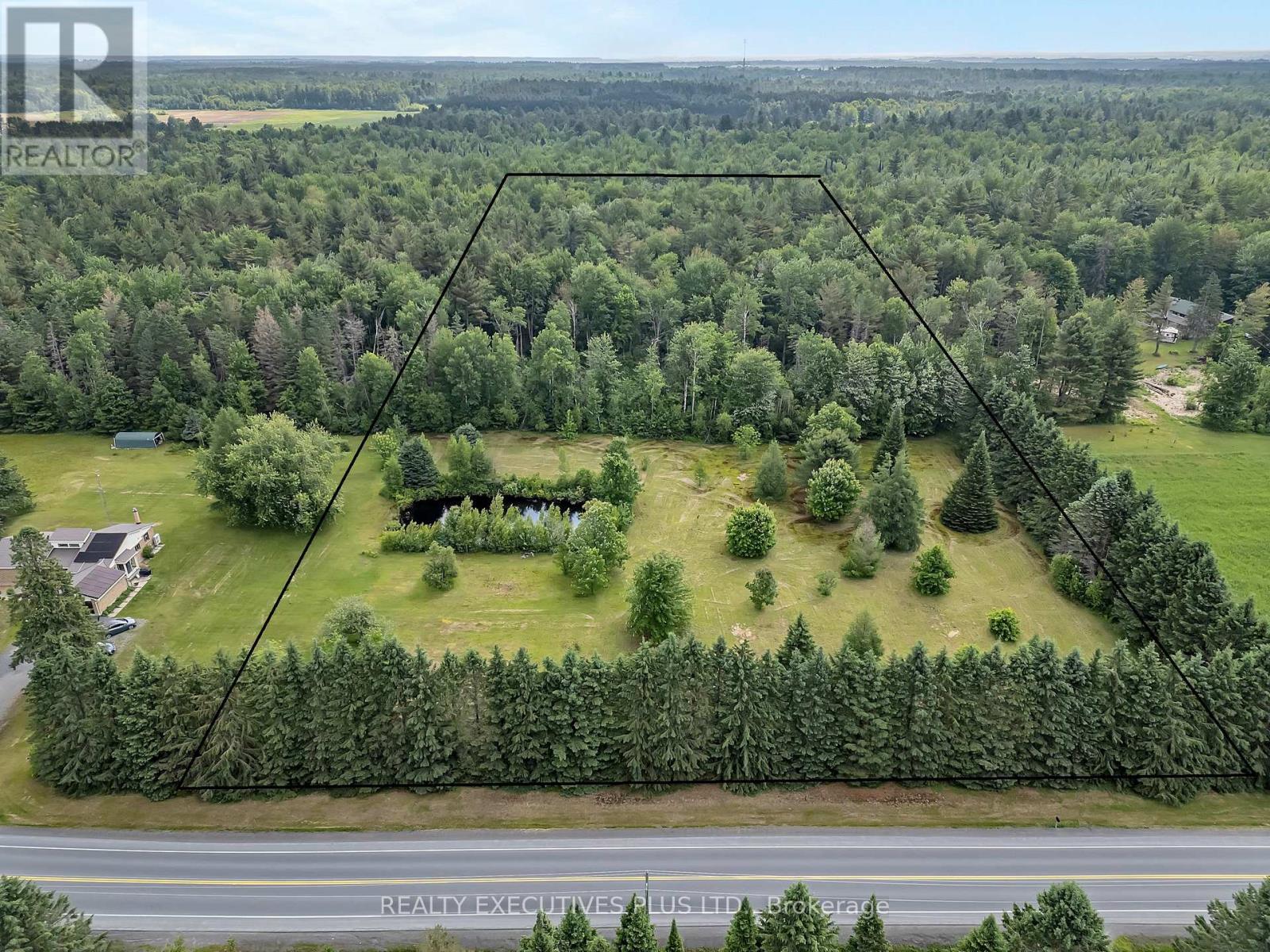30 Solaris Drive
Ottawa, Ontario
Welcome to 30 Solaris Drive, the rarely offered Lily II model by Mattamy Homes! Get ready to fall in love with this stylish and spacious 4-bedroom, 3-bathroom gem in the highly desirable Monahan Landing community! Close to parks, top-rated schools, shops, groceries, and with easy access to major highways, this home is all about location and lifestyle. Step inside to a bright and welcoming foyer with sitting area that opens up to a warm living and dining room with gleaming hardwood floors. The chef-inspired kitchen is a showstopper, featuring rich espresso cabinetry and granite countertop, high-end stainless steel appliances, a large island with breakfast bar and effortless flow into the open-concept eating area, perfect for casual family meals or hosting friends. But the real wow-factor? The incredible mid-level family room with soaring ceilings, cozy gas fireplace, and access to your private balcony, the perfect place to enjoy your morning coffee! It's the ultimate hangout zone with cool loft vibes and views of both the main and upper levels. Two separate staircases lead you to the upper level, offering a spacious primary suite complete with a walk-in closet and spa-like en suite bathroom featuring a sleek glass and tiled shower. Three additional bedrooms and a full guest bath offer plenty of room for the whole family. Unfinished lower level with high ceilings & large windows offers a blank canvas for your design ideas. Outside, the fully fenced rear yard is perfect for kids, pets, and summer BBQs. Original owners. Don't miss your chance to own this one-of-a-kind home, book your showing today! (id:61072)
Avenue North Realty Inc.
5830 Hazeldean Road
Ottawa, Ontario
Fabulous development opportunity in booming Stittsville. A corner lot on Hazeldean Road at SweetnamDrive, its just west of the famous Cabottos restaurant and the new Succession Court residential development. The lot is irregularly-shaped and about an acre in total. The eastern boundary is a protected O1R area of mature trees lining a small creek. The rest of the land is zoned AM9 (Arterial MainStreet) and accommodates a wide range of uses including retail, service commercial, offices, residential a nd institutional uses in a mixed-use building or buildings. Perhaps apartments over offices or offices over a restaurant endless possibilities for this unique property. (id:61072)
Royal LePage Team Realty
403 Rideau Street
North Grenville, Ontario
Unique Development Opportunity in the Heart of Kemptville! This commercially zoned property offers incredible potential for investors, developers, or builders. Featuring a distinctive layout, this 20.75 x 184.10 ft lot is ideal for creative development concepts. Currently featuring a residential property that is zoned designated Commercial Residential Non-Conforming, allowing for a variety of future uses (buyer to verify). Situated in a high-visibility area with convenient access to local amenities as well as highway 416, this is a rare chance to secure a versatile piece of land in one of Eastern Ontario's fastest growing towns. (id:61072)
Royal LePage Integrity Realty
403 Rideau Street
North Grenville, Ontario
Residential property in the heart of Kemptville! Dont miss this opportunity to own a residential property in the vibrant and growing community of Kemptville. Nestled on a deep lot measuring 20.75 x 184.10 ft, this home offers plenty of space and potential for the right buyer. Whether you're a first-time homeowner, investor, or looking for a project, this property is being sold as-is, giving you the freedom to renovate, restore, or reimagine it to suit your needs.Currently zoned Commercial Residential Non-Conforming (buyer to verify potential future uses). Quick access to shops, restaurants, schools, and Highway 416. Explore the possibilities and make your mark in one of Eastern Ontarios fastest growing communities. (id:61072)
Royal LePage Integrity Realty
3406 - 805 Carling Avenue
Ottawa, Ontario
Imagine waking up on the 34TH FLOOR where your SOUTH FACING view serves UNREAL PANORAMAS of Dow's Lake, the Arboretum, and experimental farms. BAM, its all yours! Sunsets, summer fireworks, and ALL DAY SUNSHINE turn your windows into Ottawa's MOST SPECTACULAR SHOW, TRULY PRICELESS. Inside, this RARE, just shy of 800 SQ FT gem has nearly PERFECT SQUARE layout with ONE BEDROOM plus a HUGE DEN, basically a second bedroom or home office. The OPEN KITCHEN rocks sleek two tone cabinets, LUXE QUARTZ COUNTERS, and a killer island ready for breakfast bar hangs. You get TONS OF STORAGE, 9 FOOT CEILINGS, and FLOOR TO CEILING WINDOWS flooding the space with light and those HEART STOPPING VIEWS, plus a VIP-BOX-SEAT OF A BALCONY wrapping you in LAKEFRONT MAGIC for sunset sips or fireworks. Step outside and you're SMACK IN THE HEART OF OTTAWA! The LRT is RIGHT THERE for effortless city zipping, while Commissioners Park, Dow's Lake itself, and the buzzing flavours of Little Italy are literally STEPS FROM YOUR DOOR. Need the Civic Hospital? Craving a walk through the Experimental Farms? Yearning for trails? All just MINUTES AWAY. Plus, you've got QUICK ACCESS to Highway 417, the Downtown core, the charming Glebe, and Carleton University. EVERYTHING AMAZING is practically your neighbour! This location isn't just convenient, it's your GOLDEN TICKET to living Ottawa's BEST LIFE. THIS VIBE, THIS VIEW, THIS LIFESTYLE? You DESERVE it, DO NOT MISS OUT! (id:61072)
Sutton Group - Ottawa Realty
2553 Galetta Side Road
Ottawa, Ontario
Welcome to 'Maple Crest Farm' at 2553 Galetta Side Rd - a picturesque approx. 68-acre farmstead in the Ottawa Valley combining rural comfort, equestrian potential, and historical charm. Anchored by a beautifully preserved approx. 3000sq ft circa-1914 brick farmhouse, this property offers space, functionality, and timeless character just outside the city. The 4-bedroom, 2-bath home features original hardwood floors, vintage trim, and a layout that balances everyday living with inviting gathering spaces. The main level includes a large country kitchen with eat-in area, a formal dining room and family room both with their own wood stove, a separate living room, full 3-piece bath, and a generous mudroom/summer kitchen leading to the attached garage / workshop. Upstairs are four spacious bedrooms, a 4-piece main bath, and a flexible loft/reading nook. The basement offers laundry and ample storage. Notable updates include: roof (2022), windows (2018-2022), heat pump/ac (2024), hot water heater (2020), chimney (2023), tin roofs tightened on barns (2018); fridge (2015); front patio/walkway (2015); dishwasher (2013); water softener (2018); pressure tank (2018); well pump (2010); Serviced by private drilled well and septic, with efficient systems for easy rural living. The land is gently rolling and fully fenced (cedar post & wire). It features a sand ring (last redone in 2008), paddocks, and space suited for horses, livestock, or farming. Zoning is AG2 and RU, RU portion (roughly 18 acres) with severance possibility, subject to approval. Outbuildings include: Brick Barn; Timber Barn; Shelter Barn & Lean-To; Pump House; Tool Shed, Chicken Coop (now wood shed), and a Tractor Shed (fits 2 mid-size tractors, insured). Ready for your equestrian dreams, or peaceful rural lifestyle. A rare opportunity to own a truly special farm property. See property brochure for details on outbuildings/barns. Min 48 hour irrevocable. (id:61072)
Royal LePage Team Realty
3957 Elphin-Maberly Road
Frontenac, Ontario
Welcome to 3957 Elphin-Maberly Road, a cozy 4-season getaway nestled on a peaceful stretch of the Mississippi River and surrounded by large mature trees! This charming 3-bedroom, 1full-bath cottage offers the perfect blend of comfort and nature, whether you're looking for a relaxing weekend retreat or a year-round escape. Inside, you'll find an inviting open-concept layout, fully furnished and ready to enjoy from day one. A spacious eat in kitchen offers white cabinetry and a stacked washer/dryer. Cozy up by the propane fireplace on those cooler evenings. Gorgeous rustic hardwood floors are found throughout most of the cottage. Step outside to the expansive cedar wraparound deck an ideal spot for morning coffee, evening BBQs, or simply soaking in the serene views. Hosting friends or family? The bonus bunkie sleeps two and adds extra flexibility for guests. Private, quiet, and surrounded by natural beauty, this property is your chance to unwind and make memories on the water. Roof (2016), Bbq hook up, Newer windows, Propane fireplace, Water cooler, Heated waterline, Runs into Stump Lake (Only 5 cottages on Stump Lake), Water is 10-20 feet deep, perfect for swimming, boating, kayaking or canoeing. (id:61072)
Royal LePage Team Realty
10 Ogden Avenue
Smiths Falls, Ontario
READY TO MOVE IN - Newly renovated with new kitchen cabinets and appliances, fridge, stove, washer, dryer. New carpeting in bedrooms. Freshly painted. A must see! (id:61072)
Coldwell Banker Sarazen Realty
111 Santolina Street
Ottawa, Ontario
Welcome to this charming 3 bedroom, 2.5 bathroom END UNIT, ideally located in a desirable neighborhood. The main floor features an open concept kitchen with a central island, granite countertops, and a seamless flow into the family room with beautiful hardwood flooring. The dining room, a convenient 2 piece bathroom, and access to the garage complete the main level. Upstairs, you'll find a spacious primary bedroom with a walk-in closet and an ensuite. Two additional generously sized bedrooms, an office nook, and a full bathroom round out the second floor. The lower level offers great potential with ample storage space. Enjoy a large backyard, perfect for outdoor activities. This home is just moments away from all essential amenities, schools, public transit, the 417, Tanger Outlets, and more. Make this your new home! (id:61072)
RE/MAX Hallmark Sam Moussa Realty
00 Poole Drive
Drummond/north Elmsley, Ontario
Discover a rare opportunity to own the last available building lot on peaceful Doctor Lake in the serene community of Trillium Estates, Drummond-North Elmsley, Ontario. This 3.95-acre private lot offers the perfect blend of tranquility, nature, and convenience. Doctor Lake is a quiet, shallower lake where motor boats are not permitted, making it an ideal spot for canoeing, kayaking, paddle boarding, and peaceful lakeside relaxation. Nestled among a mature forest of hemlock and maple, the property is a naturalists paradise, rich with native flora and fauna. An ideal location for permaculture gardens. The lot features westerly exposure for stunning sunset views and is perfectly suited for a lower level walkout. Located on a paved township road, with high speed internet and township amenities available, it is well equipped for year round living. Just 10 minutes from the historic town of Perth with its shops, dining, and festivals. Surrounded by the recreational opportunities of Lanark County, where every spring you'll be greeted by the sweet aroma of fresh maple syrup right outside your door! This property offers a unique chance to build your dream home in a private, scenic, and peaceful setting. (id:61072)
Coldwell Banker First Ottawa Realty
7270 Dwyer Hill Road
Ottawa, Ontario
Discover 100 acres of pristine recreational land nestled within the Marlborough Forest, bordered by 300 acres of Crown land(200 acres to the west and 100 acres to the south, owned by the province and the City of Ottawa). Perfect for outdoor enthusiasts and with plenty of wildlife, this landlocked property offers easy access via ATV trails and pathways through the Crown land to the south. The property is adjacent to an unopened road allowance to the north and includes a partial wet land area to the west. Nature lovers can indulge in year-round activities such as hiking, camping, snowmobiling, hunting, 4-wheeling, and more. Conveniently located just south of Dwyer Hill Rd and Roger Stevens Dr, and only a short drive from Ottawa, this is the ideal weekend retreat for those looking to enjoy the great outdoors. Additionally, the property is eligible for the Ontario Conservation Land Tax Incentive Program (CLTIP), offering up to a 100% property tax exemption on qualifying conservation land. (id:61072)
Royal LePage Performance Realty
504 - 300 Lisgar Street
Ottawa, Ontario
Spacious 2 Bedroom, 2 Bath apartment in one of Ottawa's most exclusive buildings in the heart of Downtown! This larger end unit offers open concept design, modern finishes, tons of natural light with floor to ceiling and wall to wall windows in main living space, 2 balconies, primary bedroom features ensuite bath, 2 closets & access to one of the balconies, in-suite laundry, kitchen with large breakfast island and more. Urban living at it's finest just steps to Parliament, shopping, dining & entertainment. Included is 1 underground parking spot & storage locker. This stylish building offers a welcoming lobby, on-site cinema, conference/party room, BBQ area, lap-pool & fitness center with sauna. Move in and Enjoy!! 24 Hour Notice for Showings. Tenant occupied- Pictures shown are of another like unit and are for refence purposes only. Pictures are to provide an idea of the floorplan and do not reflect the interior decor or exact finishes of apartment #504. (id:61072)
Right At Home Realty
938 Crow Lake Road
Frontenac, Ontario
Welcome to 938 Crow Lake Road! This beautiful 3.4-acre lot offers the perfect blend of peaceful country living and convenience. Located just minutes from the pristine waters of Bobs Lake and Crow Lake, this charming property is a nature lovers dream. Only a short 30-minute drive to Perth, where you'll find all major amenities, shopping, and services. (id:61072)
RE/MAX Affiliates Realty Ltd.
706 - 242 Rideau Street
Ottawa, Ontario
Open concept layout , 675 sq.ft. , 1 bedroom unit with beautiful hardwood floor, granite counter top, SS appliances. Spacious balcony look down to roof top garden .Steps to Ottawa U, Rideau center, LRT, ByWard market , Rideau canal , Manor park, Parliament , City hall , government buildings and much more... LOCATION, LOCATION. This unit has 1 locker #131 level 2. The building has indoor salt water pool, sauna, exercise room, party room, business center, library, roof top garden , outdoor BBQ, 24/7 security desk. Photos were taken before the tenant's moved in. Owner is a register licensed Realtor in GTA (id:61072)
Sutton Group - Ottawa Realty
2606 - 242 Rideau Street
Ottawa, Ontario
Welcome to elevated city living in one of downtown Ottawa's most sought-after buildings. Perched on a higher floor well above the street-level hustle, this bright and modern 1-bedroom condo offers the peace, privacy, and skyline views you've been waiting for. Step into an open-concept layout filled with natural light, where floor-to-ceiling windows frame the city and block out the noise. The kitchen is finished with stainless steel appliances, island seating, and plenty of cabinet space, opening into a versatile living and dining area perfect for both relaxing and entertaining. The bedroom offers a comfortable retreat with ample space, while the updated 3-piece bath adds a sleek, modern touch. In-unit laundry makes day-to-day living even easier. Enjoy your morning coffee or evening wind-down on your private balcony, with nothing but open skies and city lights. This unit also includes underground parking and a storage locker for added convenience. Residents enjoy access to premium amenities: an indoor pool, full gym, conference room, and a stylish lounge space for hosting or working remotely. Just steps from the University of Ottawa, Rideau Centre, the ByWard Market, and major transit, this location delivers on every level. If you're looking for quiet comfort, unbeatable convenience, and a view to match, this is the one. (id:61072)
Exp Realty
1508 St Andre Road
Russell, Ontario
Well maintained 2 bedroom (PLUS 2 bedroom in-law suite!) bungalow in a peaceful country setting of Embrun offering the added BONUS of INCOME GENERATING SOLAR PANELS (approx. $11K/year!). Enter to find a bright open concept living/dining area with cathedral ceilings, overlooked by updated kitchen (remodelled 2023 ), boasting eat-in breakfast bar, Dekton countertops & ample cabinetry. Double French doors in kitchen provide direct access to covered/screened porch area. Head onwards to find 2 main floor bedrooms served by a 5pc bathroom with corner tub & separate enclosed custom shower. The fully finished lower level is a spacious 2 bedroom in-law suite with recreation room, large kitchen, 3pc bathroom with custom walk-in shower & utility/laundry space with heated flooring. Step outside to enjoy private surroundings with no rear neighbours & plenty of green space to relax, garden & enjoy! Oversized double car garage with storage and large 18x15 feet office with heated floors. An abundance of storage for your at home business!! Long lasting metal roof, GENERAC (automatic). Water softener (2025). 200 Amp. Book a showing today! (id:61072)
Exp Realty
502 - 242 Rideau Street
Ottawa, Ontario
Welcome to 242 Rideau Street, Unit 502 Modern Living in the Heart of the ByWard Market. Experience upscale urban living in this beautifully designed 2-bedroom + den condo, perfectly located in one of Ottawas most vibrant neighbourhoods. Boasting a fresh coat of paint, this unit features elegant hardwood floors, a gourmet kitchen with granite countertops, stainless steel appliances, and sleek cabinetry ideal for both cooking and entertaining.The spacious primary bedroom includes a luxurious ensuite, while the den offers flexible space for a home office or reading nook. Step out onto your private balcony and take in sweeping city views. Enjoy the buildings premium amenities, including 24/7 security, an indoor pool, party room, fully equipped fitness centre, and a 3,000+ sq. ft. rooftop terrace. This unit includes 1 underground parking space and a storage locker for added convenience. Located just steps from the grocery store, University of Ottawa, NAC, Parliament Hill, transit(LRT), restaurants, and shopping, this condo offers the ultimate in downtown lifestyle and convenience. Dont miss your opportunity to own a stylish, move-in-ready home in the heart of the city. Book your private showing today! (id:61072)
Solid Rock Realty
4508 Caballero Avenue
Ottawa, Ontario
NEW TO BE BUILT BY BLACK RIDGE HOMES. Rarely offered, purpose built, GENERATIONAL HOME situated in one of Ottawa's most sought after neighbourhoods, Rideau Forest. Boasting over 7000 sq ft of above ground living space, 5 beds, 6 baths, this luxury custom home has it all! The Entire main floor has 12ft ceilings, with 10ft ceilingson the second level and 10ft ceilings in the basement.The 4 bd 5 bth Primary Residence features an oversized foyer, dining room, office living area with fireplace and custom millwork. Continued with a chef's kitchen complemented by high end appliances and a walk in pantry. Outdoor covered patio and cookout area are also highlighted on this level. Second floor Primary has WIC, 5pc en suite and walk out turf balcony. 3 other bedrooms with ensuitesand a laundry room round out the upper level. Secondary residence includes luxury kitchen/ living area with main floor primary bedroom and private patio. Secondary residence has a separate HVAC system. This is the house you and yourfamily have been waiting for! Home is to be built, the builder is happy to discuss/accommodate changes or alterations. Reach out to take a tour of some of our similar nearby builds. HST rebate to builder (id:61072)
Lpt Realty
1034 Bayview Drive
Ottawa, Ontario
Welcome to 1034 Bayview Drive, your waterfront dream home in the heart of family-friendly Constance Bay, where charm, nature, and lifestyle meet.This fully renovated walk out bungalow boasts breathtaking panoramic water views and one of the largest private beaches in the area, where every day feels like a vacation.The main floor offers an open and thoughtfully designed layout, featuring a stylish powder room and a convenient laundry area tucked behind modern sliding doors. The updated kitchen shines with leathered granite countertops, stainless steel appliances, and a large island with prep sink, perfect for cooking, gathering, and entertaining. Sliding patio doors lead to a multi-level deck ideal for BBQs, cozy evenings by the fire table, or relaxing to the sounds of the water. Adjacent to the kitchen, the dining area features a striking modern light fixture, while the family room impresses with a wall of windows offering spectacular waterfront views, plus a gas hookup ready for your dream fireplace. The luxurious primary suite includes a spa-inspired ensuite with glass shower and double sinks, a spacious walk-in closet, and a private balcony perfect for your morning coffee. A generous second bedroom completes this level. The fully finished walk-out lower level offers incredible flexibility with its own kitchen, bath, bedroom, and two private entrances, ideal for in-laws, guests, or income potential. Additional updates include new roof, new windows, and an attached double car garage plus shed for storage. Outside, enjoy direct access to a sprawling beach, a huge dock for boating or sunbathing, and a shallow, sandy shoreline perfect for hours of waterfront fun. Rarely offered and truly special- don't miss this exceptional waterfront gem. Book your private tour today! (id:61072)
Royal LePage Team Realty Hammer & Assoc.
901 - 75 Albert Street
Ottawa, Ontario
Located in the heart of Ottawa's busy downtown business district, the Fuller Building provides a comfortable environment for the modern executive. The Building offers distinguished corporate surroundings. Its proximity to major business and government complexes and the Provincial Courthouse, and its location on a main transit route and the LRT makes this Building convenient for both Tenant and client alike. This office unit has a total of 997 sq. ft. The present tenant is flexible and looking to sub-lease all the square footage, part of the square footage or share the space. The unit consists of reception desk, conference room, kitchenette, 2 private offices and other office area. (id:61072)
Royal LePage Team Realty
279 St Andrew Street
Ottawa, Ontario
Solid 6-unit property (5 units with 1 bedroom each and 1 unit with 3 bedrooms) Plus Next door lot located in a prime neighborhood, within walking distance to Foreign Affairs, Parliament Hill, and Byward Market. The listing price includes the adjacent land, offering excellent potential for development. also 277 St Andrew can be purchased with these2. All Properties are being sold in "as-is, where-is" condition. (id:61072)
Power Marketing Real Estate Inc.
103 - 429 Kent Street
Ottawa, Ontario
Welcome to Centropolis at 429 Kent Street.Modern Studio in the Heart of Centretown! This stylish studio unit offers 340 sq. ft. of interior living space, floor-to-ceiling windows, stainless steel appliances, and a private Murphy bed to maximize space and functionality. Located in a secure building with elevator access and a rooftop terrace. Available immediately dont miss out! Walk to groceries, restaurants, and transit. Ideal for professionals, students, or downtown commuters.Heat, water, and one underground parking included. The tenant pays for electricity & internet. (id:61072)
Royal LePage Integrity Realty
715 - 1599 Lassiter Terrace
Ottawa, Ontario
Bright & Updated 2-Bedroom Unit with Scenic Views in Northridge! Discover this inviting south-facing 2-bedroom, 1-bathroom condo in the well-maintained Northridge building, offering one of the best views in the complex. Enjoy your afternoons on the private balcony overlooking mature trees and open skies. Inside, you'll find a spacious sunken living room, a dedicated dining area, in-unit storage, a separate locker, and covered parking. Recent updates include fresh paint, new laminate flooring, and modern baseboards making it completely move-in ready. Rent is all-inclusive, covering heat, hydro, water & parking. Residents enjoy a wide range of amenities: outdoor pool, playground, basketball court, party room, guest suites, bike storage, and laundry facilities. (id:61072)
Power Marketing Real Estate Inc.
0000 County Rd 19 Road
Alfred And Plantagenet, Ontario
Discover the perfect blend of open space and natural beauty with this 8.5 acre parcel, ideally suited for those seeking privacy and room to breathe. Approximately 3 acres are cleared and ready for your future build, featuring a large spring fed pond that adds charm and tranquility to the setting. The remaining of the property is beautifully wooded, offering a peaceful, private backdrop and plenty of space to explore. Zoned Rural residential with some restrictions, the City requires that any new construction be located on the front cleared portion of the lot. Whether you're planning your dream home or a quiet country retreat, this property offers the ideal canvas. Don't miss this rare opportunity! (id:61072)
Realty Executives Plus Ltd.



