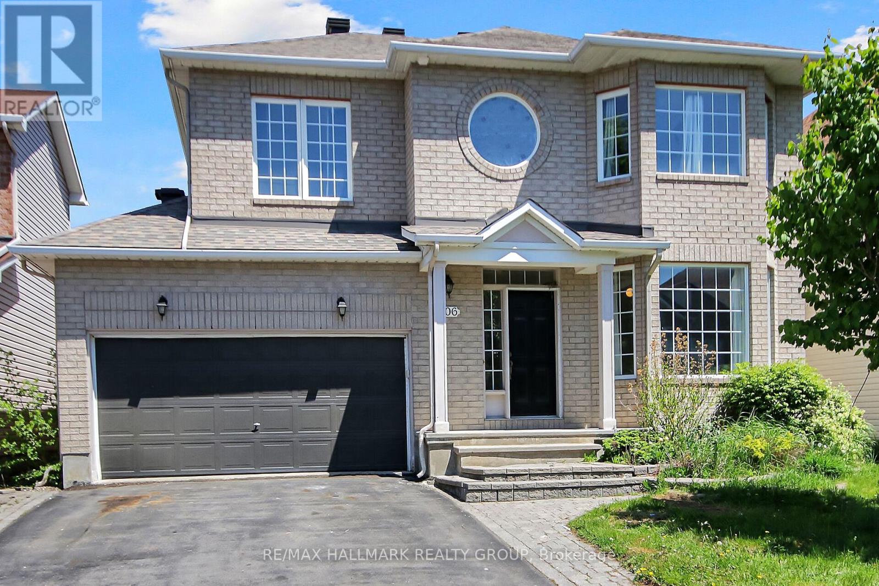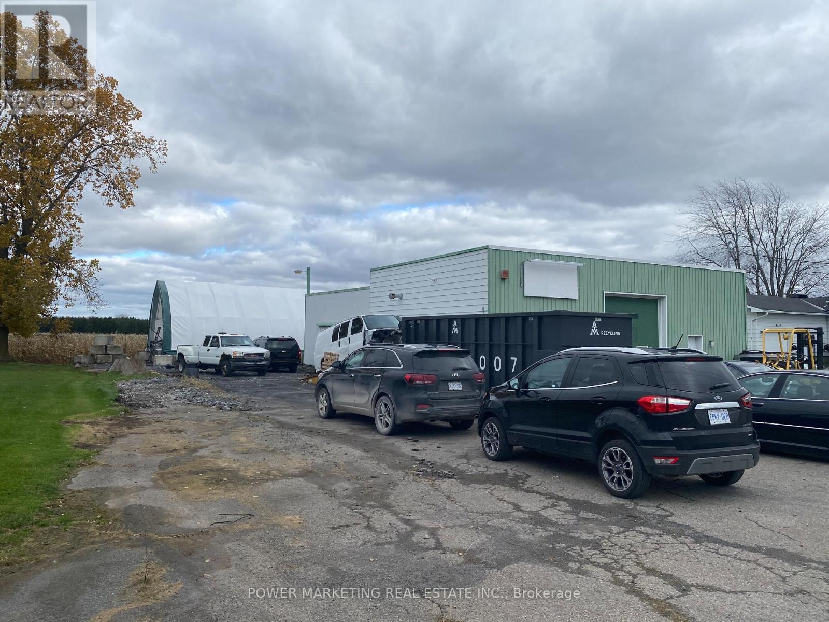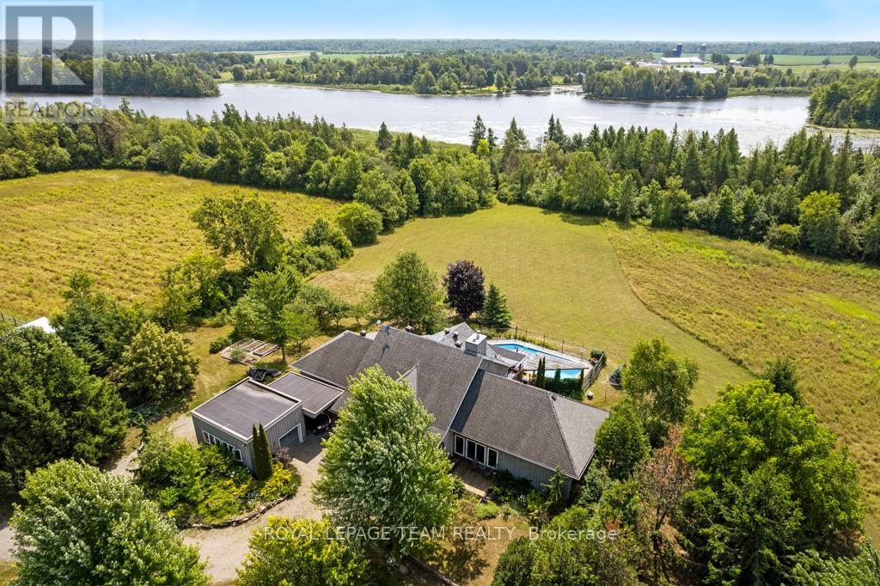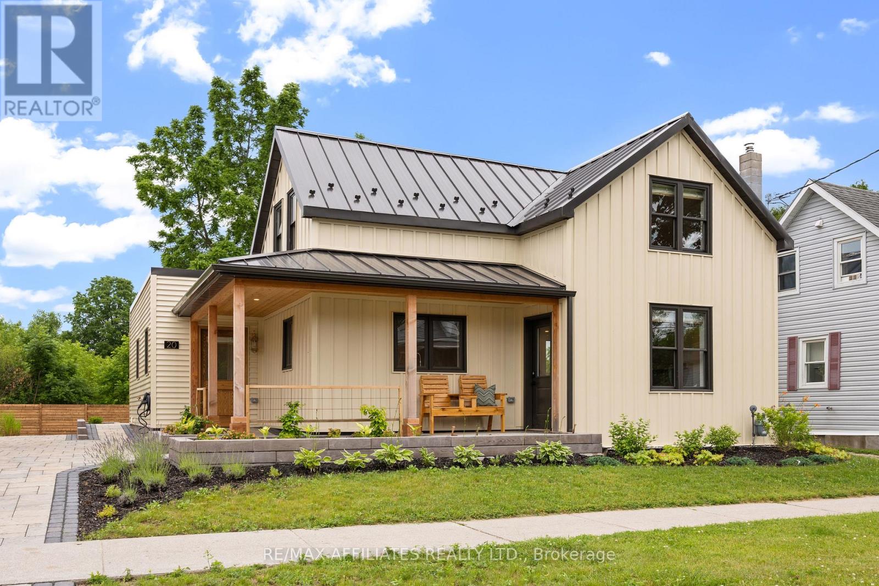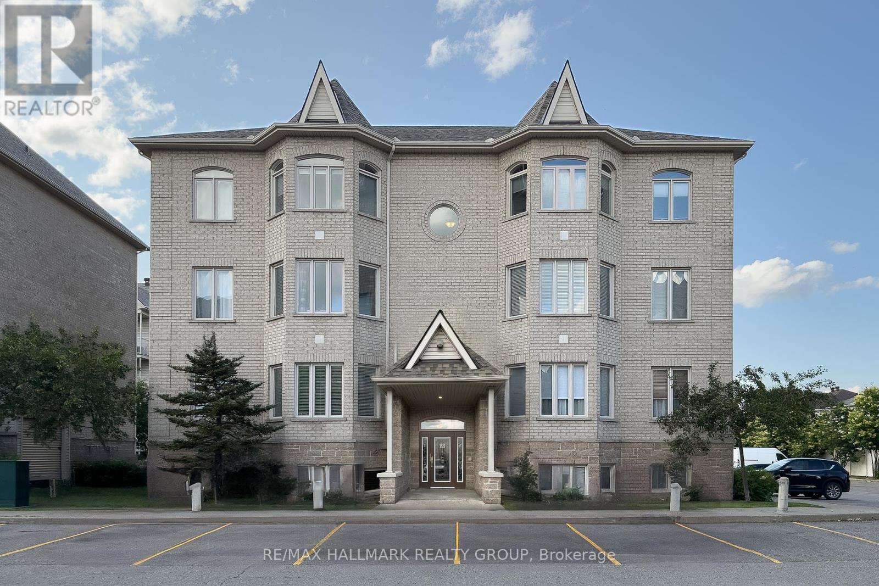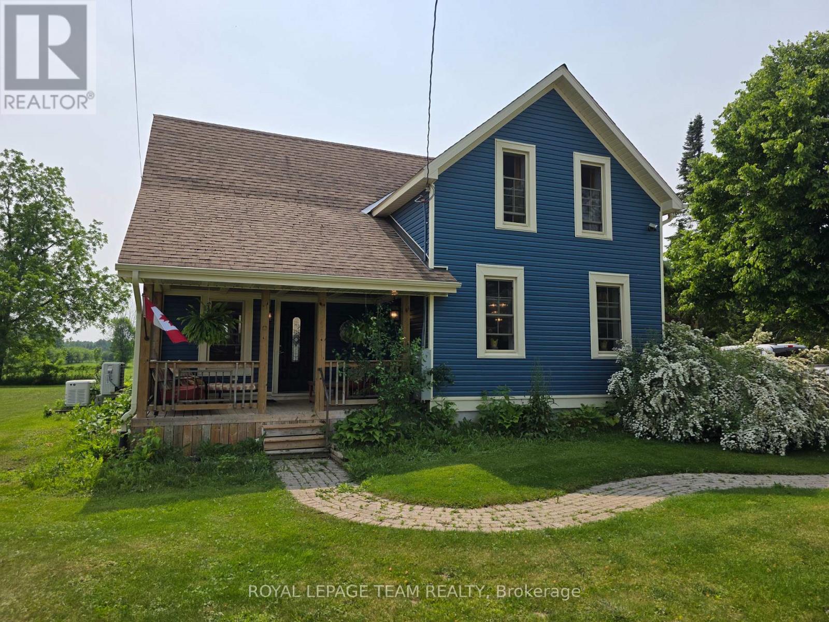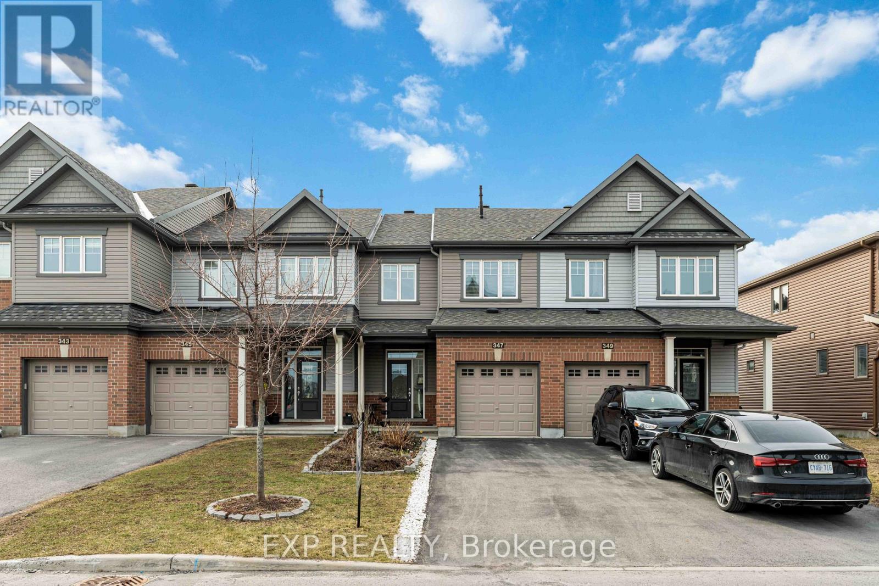2005 - 1785 Frobisher Lane
Ottawa, Ontario
Live worry-free in this all-inclusive condo - NO UTILITY BILLS (Heat, hydro & water are all included in your condo fee!) across the street from Smyth bus station, where you can quickly hop on a bus and head into the city. Located above the Rideau River, this one-bedroom apartment offers unbeatable southwest-facing views and an ideal opportunity for those seeking comfort, convenience, and lifestyle. Centrally located, you're just minutes from shops, restaurants, parks, and transit, making it easy to stay connected to everything the city has to offer. Inside, enjoy a spacious open-concept living and dining area - perfect for entertaining or simply soaking in the sunset. The fully-equipped kitchen includes a fridge, stove, dishwasher, and microwave, making meal prep a breeze. The generous primary bedroom offers plenty of room to unwind, while the full bathroom adds everyday functionality. This unit also includes a storage locker and underground parking, plus there is a shared laundry facility on the same floor. Residents also enjoy access to the party room on the main floor, as well as the gym and an indoor pool. (id:61072)
Royal LePage Team Realty
167 - 1512 Lassiter Terrace
Ottawa, Ontario
Welcome to 1512 Lassiter Terrace, located in the desirable community of Beaconwood. This freshly painted 3 bedroom, 2 bathroom home is within walking distance to schools, shopping, restaurants, public transit, parks, the Ottawa River, recreational trails, and the highway. It is alsojust a 10-minute drive to downtown Ottawa.The main floor offers bright foyer, a spacious kitchen, a separate dining room, and a generous livingroom with direct access to the yard. The lower level is fully finished and includes a large family room, powder room, a laundry area, and plenty ofstorage space. Enjoy the peaceful, fenced backyard that offers privacy. This unit includes one parking space located right at the front door. Enjoythe community inground pool during those hot summer days! There is also visitor parking available throughout the complex. This home is move-in ready and offers a great lifestyle in a convenient location. (id:61072)
Royal LePage Performance Realty
3243 Riverside Drive
Ottawa, Ontario
Welcome to this bungalow on a large lot that is just steps away from Mooney's Bay and a short drive to Billings Bridge and Carleton University. The main floor and the two-bedroom basement apartment are tenanted. There is plenty of parking space available, and the large detached garage can be used for storage. The seller has never lived in the home. This property is being sold via Power of Sale as Mortgagee in possession, on an "As Is / Where Is" basis, with no representations and warranties. Taxes are estimated using the City of Ottawa Property Tax Estimator. 48 hours notice for all showings. (id:61072)
Exit Realty Matrix
206 Annapolis Circle
Ottawa, Ontario
IMMACULATE Hunt Club Beauty 4 Beds Above Ground | 4 Baths | Finished Basement with 2 Legal Bedrooms & Kitchen Premium Corner LotWelcome to this stunning Hunt Club home offering brick all around the house.Ideally situated within walking distance to schools, parks, and just minutes from the Airport Parkway, South Keys Shopping Centre, LRT, Metro, and T&T Supermarket this home delivers on both space and location.A grand, open-to-above foyer welcomes you with a curved staircase and oak railings, making a bold first impression. The formal living and dining rooms are perfect for entertaining and lead into a spacious, light-filled main level.The chefs kitchen features a functional layout, quartz countertops, stainless steel appliances, and a breakfast island ideal for casual dining or coffee breaks. It flows effortlessly into the bright breakfast area and generous family room, all enhanced by 9-foot ceilings and an open-concept design.Upstairs, you'll find four well-sized bedrooms three of them with walk-in closet, including a luxurious primary suite with a sitting area and a sunlit 4-piece ensuite. The main bath showcases charming peaked ceilings and plenty of natural light.The fully finished basement adds incredible value with two legal bedrooms, a full kitchen, a 3-piece bathroom, and ample living space ideal for extended family, guests, or potential rental income.Outside, enjoy the fully fenced, landscaped backyard with interlocking stonework for stylish and private outdoor living.Recent Updates: Roof (2019) Hot Water Tank (2019) kitchen 2025 floors 2025 bathrooms 2025 painting 2025 (id:61072)
RE/MAX Hallmark Realty Group
4465 County Rd 9 Road
The Nation, Ontario
Just Off 417! Great space for your body shop, mechanic shop or other businesses welcome! Building (approx. 2500 sqft) has washroom, office, 2 furnaces, paint room, garage section and more! Great building with large lot for your business, easy access to Ottawa (only 70 Kilometer to downtown). See it today! (id:61072)
Power Marketing Real Estate Inc.
1 - 137 Elm Street
Ottawa, Ontario
Spacious well-located 1-bedroom main floor apartment with parking and in-unit laundry! Ideally situated in the heart of Little Italy, just steps to Preston Streets restaurants, cafés, and community amenities. Walk to O-Train, recreation centre with swimming pool, Lebreton Flats, and the Ottawa River - a truly enjoyable neighbourhood with everything nearby. Inside, the unit offers a large eat-in kitchen with upgraded vinyl flooring, a cozy living room with hardwood floors facing southeast, and a bedroom with upgraded flooring and windows overlooking the quiet backyard. You'll also find a private ensuite bathroom with a shower. Multiple major upgrades completed in 2024, including a brand new dishwasher, bathroom vanity, new flooring, fresh paint throughout, and added ceiling lights in both the bedroom and living room. Only utility paid by tenant is hydro, which is separately metered. Water is included in rent, no gas, baseboard heating, portable A/C is permitted, in-unit washer and dryer included. Parking is available in the driveway for an additional cost. Tenants are responsible for snow removal and lawn maintenance. Please note that unit is currently tenant occupied and pictures were taken prior to their move in. Property is professionally managed by The Smart Choice Management. Feel free to watch a video tour available, unit 1 is shown from the beginning to the 1:06 mark. For all inquiries and showings, please contact Veronika by text at 613-790-2848 or email at veronika@royallepage.ca. (id:61072)
Royal LePage Integrity Realty
4636 Donnelly Drive
Ottawa, Ontario
Your Own Four-Season Retreat Private Waterfront Sanctuary. Welcome to this exceptional architect-designed home offering total privacy and 950 ft of waterfront on the UNESCO Rideau Canal. Nestled on 12+ peaceful acres just minutes from Merrickville and 40 mins to Ottawa, this custom-built residence blends luxury, functionality, and year-round enjoyment. Soaring ceilings, sun-filled spaces, and a dramatic 2-storey stone fireplace anchor the open-concept living area. The gleaming white kitchen is both elegant and practical, ideal for entertaining. The main level offers spacious principal and guest bedrooms, each with its own ensuite, plus a bright loft with sweeping views of the river and surrounding fields. The finished walkout lower level features heated floors, a wood stove, a large recreation area, an additional bedroom, a powder room, a cedar sauna, and a shower room just steps from the saltwater pool. Outdoors, enjoy curated perennial gardens, blooming apple trees, mature forest, and vibrant fall foliage. Relax on the dock, fish the Rideau, or ski the trails and skate the river then warm up in the sauna! Built to exceed code, the home includes copper plumbing, a wide poured concrete foundation, exceptional insulation, and architectural plans. Additional features: extra-wide halls for accessibility, raised toilet in powder room, 3-season sunroom, detached drive-through garage, custom copper eavestroughs, roughed-in central vac, emergency generator, ample storage, and plugs at the entrance to the driveway lights for holiday decorating. A rare opportunity for multigenerational living, a home-based business, or simply your dream lifestyle in nature, just a short commute to the 416 and just minutes from city amenities or shopping in the quaint village of Merrickville. (id:61072)
Royal LePage Team Realty
20 Grant Street
Perth, Ontario
Welcome to 20 Grant Street where luxury, efficiency, and flexibility come together in a quiet, well-established neighbourhood in Perth. Once a century farmhouse, now thoughtfully redesigned, this 3-bedroom, 2.5-bathroom home is ideal for multi-generational living, offering a barrier-free main level for aging in place, plus private, comfortable space upstairs for guests or family. Set on a deep, professionally landscaped lot, the home features lifetime steel siding, standing seam steel roof, a custom hardwood farmhouse door, and extensive interlock stonework with integrated flower beds. A fully accessible interlock ramp leads to each entry, making the home truly inclusive. Inside, reclaimed oak engineered flooring, high-efficiency aluminum-clad windows, and shiplap ceilings bring warmth and natural light throughout. The open-concept main level is both stylish and functional, with radiant in-floor heating, a custom gas fireplace, and spacious living and dining areas that flow to the outdoor patio.The chef's kitchen features quartz countertops, custom cabinetry, Café appliances, pot filler, convection microwave, induction cooktop with double-height oven, and under-shelf lighting. Variable-height surfaces, under-sink knee clearance, and wide doorways reflect thoughtful universal design.The main floor primary suite offers vaulted ceilings, a private mini-split, and a spa-like ensuite with a tiled roll-in shower, solid wall backing for grab bars, and a luxury smart toilet. A powder room, laundry, and backyard access complete the main level perfect for elder parents or one-level living. Upstairs, two bedrooms and a stunning 5 pc bath provide private space for guests, teens, or family. Additional features include new HVAC with humidity control, spray foam insulation plus 1" exterior wrap, EV charger, and keypad entry. Located close to schools, parks, and Perth's vibrant downtown, this is a rare home built to support comfort, style, and flexibility for years to come. (id:61072)
RE/MAX Affiliates Realty Ltd.
7 - 70 Briargate Private
Ottawa, Ontario
Welcome to this bright and spacious top floor two-bedroom, two-bathroom condo apartment in a prime location in Orleans. Featuring two dedicated parking spaces, this home offers both comfort and convenience. The open-concept main living and dining areas are beautifully complemented by hardwood flooring, while the bedrooms feature warm and inviting laminate flooring. The eat-in kitchen boasts plenty of cupboard space and direct access to a private balcony, perfect for enjoying your morning coffee or evening relaxation. The primary bedroom features a cheater 4-piece ensuite with an oversized standing shower and separate tub, providing a serene retreat. Additionally, the ensuite bathroom includes convenient in-unit laundry. Enjoy easy access to nearby grocery stores, shopping, restaurants, public transportation, and recreation facilities, making this location a true gem for modern living. Plenty of visitor parking right outside of the entrance! Don't miss out on this incredible opportunity! Schedule a viewing today! (id:61072)
RE/MAX Hallmark Realty Group
52 Main Street
Merrickville-Wolford, Ontario
52 Main Street, Easton's Corners - Immaculate Country Home with all the Modern Comforts! Pride of ownership shines through every inch of this beautifully maintained 3-bedroom, 2-bathroom home in the heart of the friendly hamlet of Eastons Corners. This carpet-free gem is truly move-in ready, everything has been done for you! Step inside to find warm wood cabinetry, ceramic tile and rich hardwood flooring throughout the main living areas. The updated kitchen boasts high-end appliances, including a gas stove, modern black countertops, and a stylish backsplash that perfectly complements the farmhouse charm. A bright and inviting dining room with built-ins and deep window sills perfect for your favorite houseplants sits just off the kitchen. Enjoy a cozy yet spacious living room that opens through patio doors to your private deck and hot tub, an ideal spot to soak in the incredible views of orchards and open fields, with no rear neighbors in sight. The main floor also features a full bathroom with a stunning clawfoot soaker tub and separate shower, along with a bright laundry room for ultimate convenience. Upstairs, you'll find three generous bedrooms, each easily fitting a queen-size bed and showcasing thoughtful touches like shiplap accents that add a touch of rustic charm. Additional upgrades; new septic system, newer windows and doors, new siding and eavestrough, a new high-efficiency furnace & heat pump, a newer roof, a new front and rear deck with a built-in hot tub, a new water softener, and new appliances. Outside, interlock walkways surround the home, leading to a spacious 4-car garage with ample storage and a charming greenhouse for all your green thumb activities. The double-wide driveway adds even more functionality. Located on a quiet street in a welcoming community, with a baseball diamond and park just steps away, this home is truly a 10/10! Generac 18kW standby generator to power the entire property, there is nothing to be done - just move in and enjoy! (id:61072)
Royal LePage Team Realty
347 Mountain Sorrel Way
Ottawa, Ontario
Loaded with over $50K in modern upgrades, this beautifully updated home is a rare find in todays market. Ideal for first-time buyers, growing families, or anyone craving a turnkey lifestyle in a sought-after neighborhood. Freshly painted and finished with warm maple hardwood, the open-concept main floor offers 9-ft ceilings and a bright, functional layout. The chefs kitchen features quartz countertops, stainless steel appliances, and ample storage. Upstairs, the spacious primary bedroom includes a walk-in closet and a sleek, spa-like ensuite. Two additional bedrooms and a full bath complete the second floor. Downstairs, enjoy a finished basement perfect for a home office, gym, or movie nights, with bathroom rough-in and great storage. The sun-filled, south-facing backyard includes a gas BBQ hook-upready for summer hosting. Located in Avalon, steps to parks, schools, shopping, restaurants, and transit. (id:61072)
Exp Realty
2286 Elmira Drive
Ottawa, Ontario
RELOCATING INTERNATIONALLY, MOTIVATED TO SELL. This beautifully designed home blends comfort, functionality, & charm. It features 3 spacious bedrooms & 2 full bathrooms, offering ample space for family living. The open-concept kitchen flows seamlessly into the dining area, perfect for family gatherings & entertaining guests. Large windows throughout flood the living areas with natural light, creating a warm & inviting atmosphere. The property also includes two extra rooms in the basement, offering endless possibilities for customization. Whether you're looking to create a home office, gym, or entertainment room, the basement provides flexible space to suit your needs. The property is just as impressive. The front yard boasts a large bio-garden made up of herbs, perennials and native plants. The backyard is fully enclosed with a 6-foot PVC privacy fence. Beautiful stonework throughout the backyard with patio furniture that allows you to relax under the shade of a pergola, listen to the soothing waterfall and watch the fish lazily swim in this beautifully maintained koi pond. A large shed and medium sized green house with some garden tools & snow equipment are included making year-round maintenance a breeze. With abundant storage throughout, this home ensures all your organizational needs are met. The attached garage provides parking for 2 vehicles & extra storage for tools, equipment, or seasonal items. The driveway offers space for up to 4 vehicles, making this home ideal for larger families or those needing additional parking. Same picture are virtually stagged (id:61072)
RE/MAX Hallmark Realty Group





