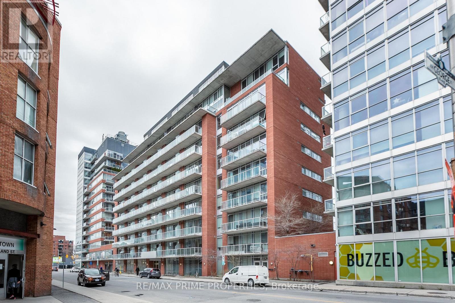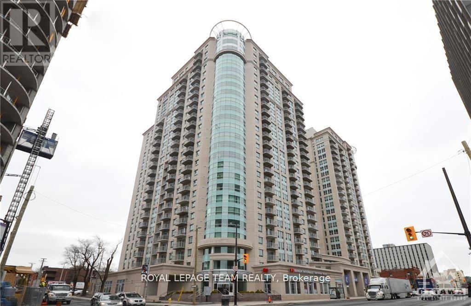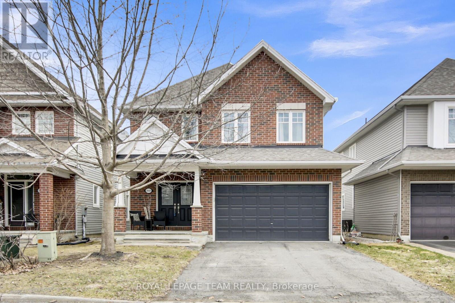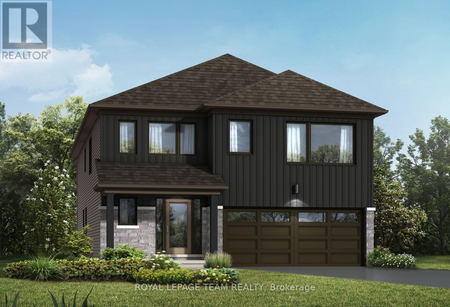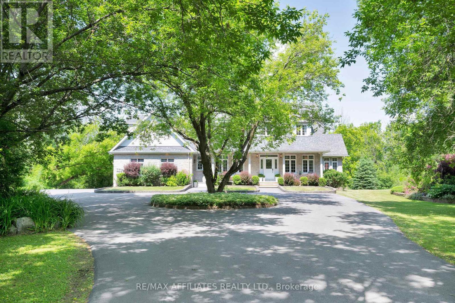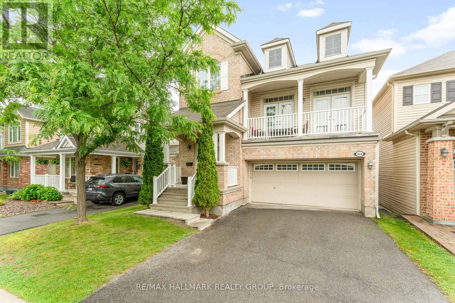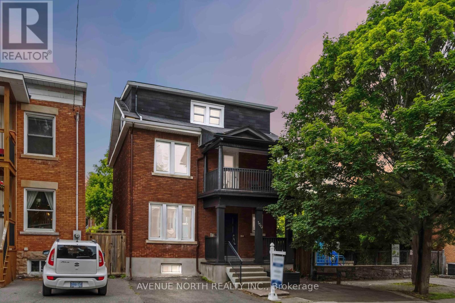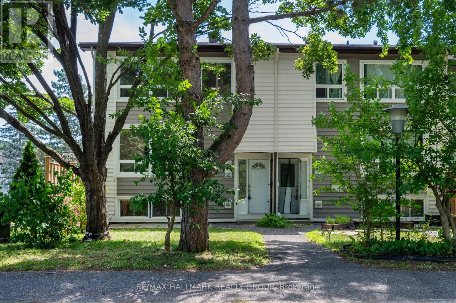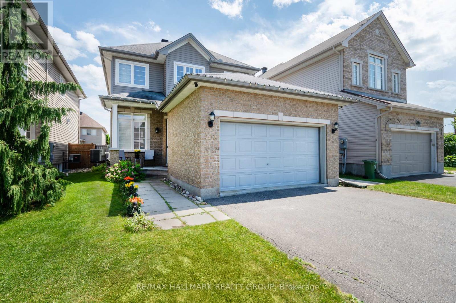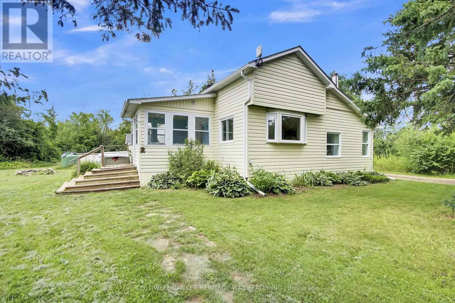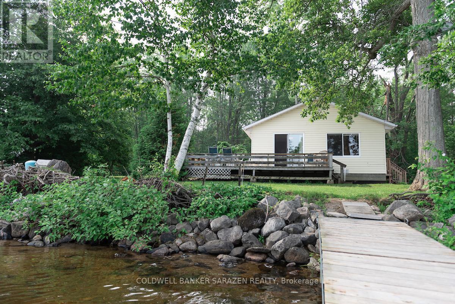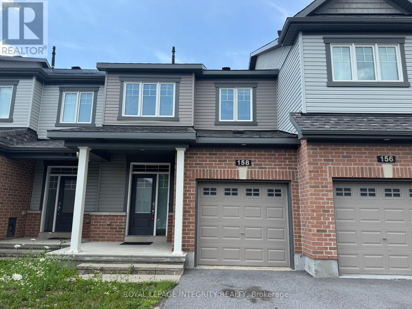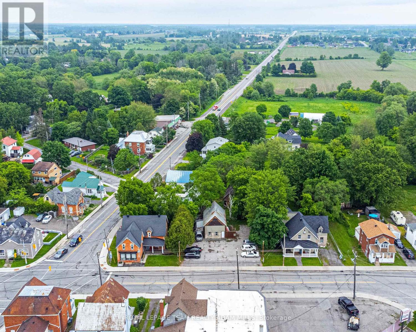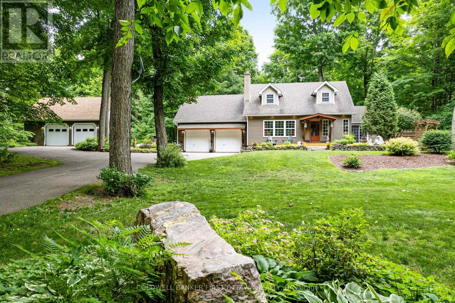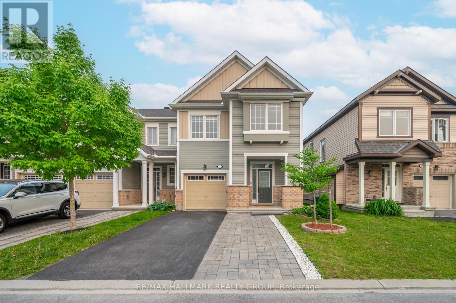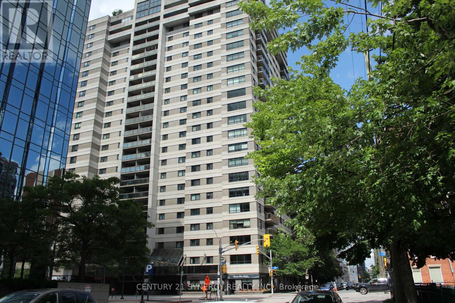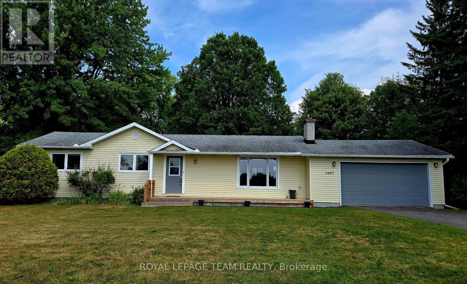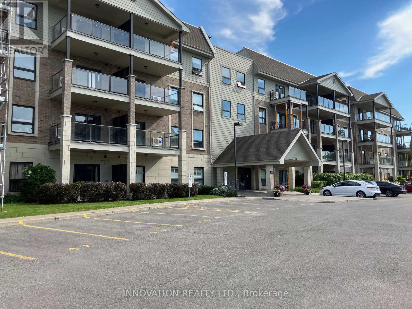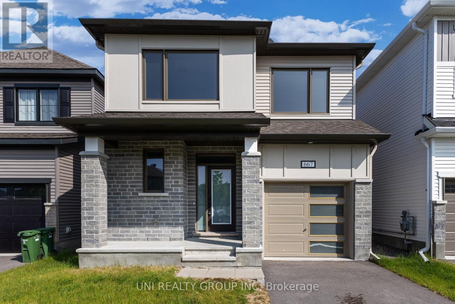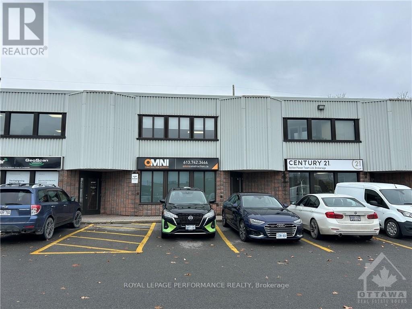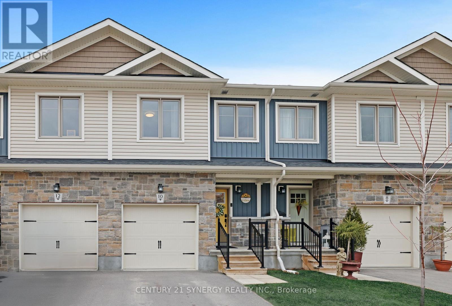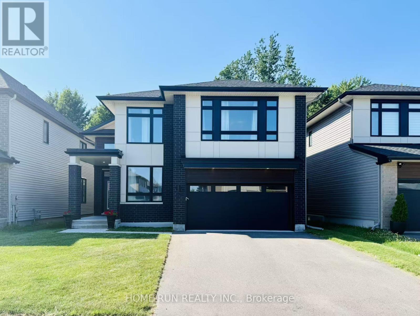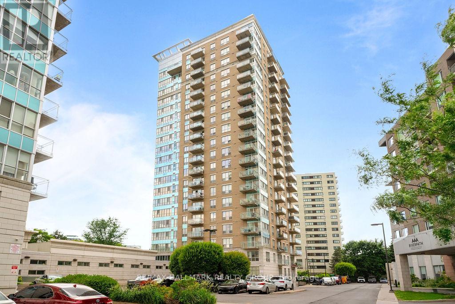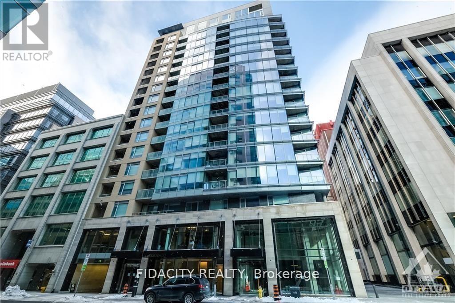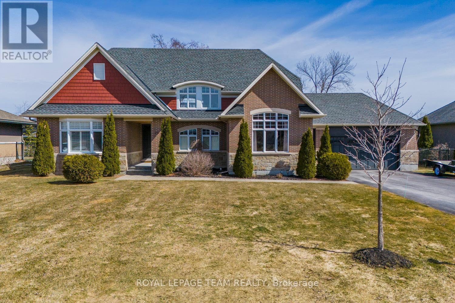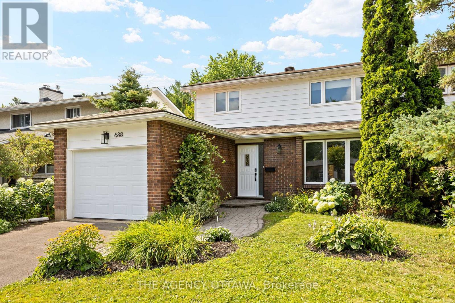311 - 383 Cumberland Street
Ottawa, Ontario
Stylish 1 bed, 1 bath, 600 sq ft condo in East Market Towers by Urban Capital. Features an open-concept layout with industrial touches, full kitchen with island, Jack & Jill bathroom access, in-unit laundry, and all appliances including microwave. Comes furnished with a queen bedframe and mattress, TV & TV stand, coffee table, 2 kitchen stools, sofa bed, and window blinds. Building offers secure fob access, gym, party room, and storage locker. Underground visitor parking available with advance app reservation. Bike/scooter rack also available in underground parking, free of charge. Everything is included in the lease except Wi-Fi and tenant insurance (tenant must provide their own). Prime ByWard Market location, steps to restaurants, shops, and more. (id:61072)
RE/MAX Prime Properties
Royal LePage Integrity Realty
74 Finsbury Avenue
Ottawa, Ontario
Welcome to 74 Finsbury, Stittsville Stylish Corner End Unit TownhomeThis beautifully maintained end unit townhome in the heart of Stittsville offers a modern, sleek aesthetic with thoughtful upgrades throughout.Step inside to discover hardwood flooring that flows seamlessly across the main level, complementing the open-concept layout and functional kitchen perfect for everyday living and entertaining.The upper level and finished basement feature cozy carpeting, providing a warm and comfortable atmosphere. Custom DIY trim work adds unique character and charm to every room.Enjoy the upgraded backyard oasis with interlock patio ideal for relaxing or hosting guests outdoors.Don't miss this move-in ready home that blends style, comfort, and functionality in a sought-after neighbourhood. (id:61072)
Power Marketing Real Estate Inc.
2204 - 234 Rideau Street
Ottawa, Ontario
Enjoy the stunning views from this 22nd floor corner unit through spectacular wrap-around floor to ceiling windows in the living/dining room and kitchen. This 2 bedroom plus den unit hosts a large primary bedroom with a large walk-in closet, full ensuite and balcony access. 2nd bedroom has door to main bath. This unit is tastefully finished with granite counters, hardwood, stainless steel appliances and French doors opening to the extra large den which some have used as formal dining room or third bedroom. In-suite laundry, a great parking spot, locker, 24/7 security, gym, pool included. Walk to every amenity including Parliament, Byward Market, Rideau Centre, Rideau Canal, and the LRT. Urban living at it's best! 24 hour advance notice on showings. Photos are from a prior listing. (id:61072)
Royal LePage Team Realty
B - 29 Springfield Road
Ottawa, Ontario
Chic, stylish, and inspired by classic NYC brownstones, this beautifully maintained 2-bedroom stacked townhouse is just steps from Beechwood Avenue. The light-filled main floor features soaring 9' ceilings, radiant heated engineered hardwood floors, LED lighting throughout, and a cozy gas fireplace framed by custom built-ins with exquisite glass shelves. The open-concept layout includes a modern kitchen with granite counters, a gas stove, island seating, and eye-catching glass pendant lights. Step out to your private rear balcony oasis - perfect for relaxing or entertaining, complete with extra storage. Upstairs, the spacious primary bedroom boasts two well-appointed closets, a luxurious 4-piece ensuite, and French doors leading to a second private balcony retreat. The second bedroom features oversized windows, a custom closet, and a built-in Murphy bed, making it ideal as a guest room or home office. A second full bathroom and in-unit laundry with Blomberg washer/dryer add to the convenience. Located in a vibrant walkable neighbourhood near shops, restaurants, Stanley Park, and Global Affairs. Easy access to downtown and a short walk to Rideau Hall Grounds or a meal at Tavern on the Falls with friends. A rare opportunity to enjoy refined urban living in one of Ottawa's most sought-after communities. Recently updated: front concrete stairs, freshly painted stair handrails and balcony railings. Bosch Silence Plus dishwasher (4 yrs old), newer vanity in 2nd bathroom (2024). Features include: surround sound in living room, retractable screen on main balcony, storage shed on main balcony, interior painted with high quality Sherwin Williams washable paint. Pets are welcome (certain restrictions apply). No smoking inside/outside. Condo fees cover: building insurance, water/sewer, maintenance & repairs, landscaping, snow removal, reserve fund. (id:61072)
RE/MAX Hallmark Realty Group
2613 Half Moon Bay Road
Ottawa, Ontario
Open house July 29th from 5-7 Stunning 4 bedroom detached home in desirable community of Stonebridge. You will be impressed w the upscale renovations, upgrades & special features. Welcoming bright open concept greeting you in lovely front foyer w beautiful contemporary French doors leading to the convenient main level office. Remodeled kitchen w spacious island, pots & pans drawers, microwave hood fan, higher end Shaker style cabinet doors w UV protected finish, Cambria quartz counters w integrated soap dispenser, unique backsplash, large double sink & convenient touchless faucet. Separate eat in kitchen & dining room to host in style. Elegant living room w beautiful modernized gas fireplace. Renovated w modern design upper bathrooms providing superior finishes, faucets, toilets, unique tiles, plumbing improved to current code, mirrors, light fixtures. Main bathroom offers a quality upscale black framed & treated glass shower doors w flex opening for easier maintenance. Primary bathroom/ensuite provides higher end black framed & treated glass shower doors, the window has frosted glass for added privacy while letting sun shine through & offers a freestanding bath w comfort in mind. Upper level includes the primary bedroom offering a spacious closet & wall to wall storage cabinets in addition to 3 generous size bedrooms & the functional laundry room w sink & storage. Large landing could feature a desk/work area. Finished basement w family room, large storage & full bathroom. Multiple updated light fixtures to enhance ambiance. Builder Tamarack 2497 SQFT as per MPAC above grade. Total approx finished areas 2858 SQFT & double garage w 4 ext. parking spots subject to car size do your diligence for all sizes. Interlock front walkway. Fenced backyard w 2 stone sitting areas, deck & gazebo. Wonderful location close to amenities like a golf course, trails w pond, shopping & restaurants, parks, rec. center. Ask for upgrades list, review link for additional pictures & videos. (id:61072)
Royal LePage Team Realty
1029 Charolais Place
Ottawa, Ontario
Imagine Waking Up Here! 1029 Charolais Place Is the Dream You've Been Waiting For. Welcome to Richmond Meadows Mattamy's vibrant, family-friendly community nestled in the heart of the Village of Richmond.This brand-new Parkside II (Contemporary C) model offers 4 bedrooms, 4 bathrooms, and a generous 2,692 sq. ft. of thoughtfully designed living space with a *February 2026 move-in date*.The main floor impresses with 9-foot ceilings, engineered hardwood flooring, a convenient 2-piece powder room, two walk-in closets, and inside access to the double garage. The open-concept layout features a spacious living and dining area, a versatile den, and an upgraded chefs kitchen complete with quartz countertops, a large island, breakfast bar, and patio doors leading to the backyard.The sun-soaked great room is a true highlight, with oversized windows that flood the space with natural light. Upstairs, the hardwood staircase leads to a serene primary suite featuring a walk-in closet and spa-like ensuite with a soaker tub, glass shower, and dual vanities. Three additional bedrooms all include their own walk-in closets. Two full 3-piece bathrooms and a conveniently located laundry room complete the second level. The fully finished basement adds 709 sq. ft. of additional living space, including a bright family room with two windows and a full 3-piece bathroom perfect for movie nights or guests. Bonus features include: 200 AMP electrical panel ; Central A/C Ecobee smart thermostat ; Tankless Domestic Hot Water Unit ; Heat Recovery Ventilator ; Included $30,000 Design Studio Bonus to personalize your finishes. Home is currently UNDER CONSTRUCTION. Photos shown are of the model home and for illustrative purposes onlyfeatures and finishes may vary. (id:61072)
Royal LePage Team Realty
3 Kimini Drive
Ottawa, Ontario
Welcome to Red Pine Estates, a luxury coveted community just boarding Stittsville. This custom-built, 3 bed, 3 full bath home offers an expansive 3 car garage elegantly sitting on a beautifully landscaped corner lot showcasing a timeless stone exterior and an exceptional blend of space, comfort, and character - both inside and out. Step inside to discover hardwood throughout, a four-season sunroom, formal dining area, and two spacious family rooms joined by elegant glass French doors and a cozy wood-burning fireplace, perfect for entertaining or everyday living. Thoughtfully designed with a home office space or den to accommodate modern day living. Offering over 2 acres of privacy in a picturesque backyard that is a natural extension of the home, surrounded by large vibrant gardens and mature trees. As a bonus, you'll enjoy exclusive ownership to Red Pine Estates park and pond, reserved for just a few select homeowners as private green space for your family. 3 Kimini also boasts a separate basement entrance, offering exceptional potential for an in-law suite, accessory unit or a functional private space for family and friends. Don't miss this rare chance to acquire a home situated in a high end community in which rarely hit the market - and for good reason! Hard wired monition detection security system & automatic driveway lighting. 1/32 ownership of green space. PIN#44490270. 24 hour irrevocable on all offers. SEE LINK FOR PRE-LIST INSPECTIONS, FLOOR PLANS & FEATURE SHEET . (id:61072)
RE/MAX Affiliates Realty
224 Tempest Drive
Ottawa, Ontario
Your dream home awaits in Stittsville! Featuring three bedrooms, three bathrooms and plenty of versatile space for everyone - once you come home, you'll never want to leave!Enjoy a spacious and welcoming main level living area boasting oversized windows that let the sunlight pour in all day long, formal dining room perfect for entertaining, a chefs DREAM kitchen complete with plenty of amber cabinetry, spacious island with breakfast bar seating, and easy access to the open concept elevated family room with cozy fireplace, enclosed balcony and soaring ceilings - perfect for family movie night! A convenient main level laundry and powder room completes the space. On the second level, you will enjoy a spacious Primary Bedroom featuring a stunning 4-piece ensuite including a soaker tub and TWO walk-in closet! PLUS take advantage of the two additional second level bedrooms with plenty of natural light and closet space in each, great for families, or an at home office if desired! Sit back and relax in the private backyard and enjoy your own attached DOUBLE CAR garage - extra convenient for winter months! Live nearby plenty of shops, grocery stores, schools, parks, green trails, delicious restaurants and more! Come fall in love today! (id:61072)
RE/MAX Hallmark Realty Group
169 Arlington Avenue
Ottawa, Ontario
Turnkey Duplex in the Heart of Centretown! A Rare Investment & Lifestyle Opportunity Located in Ottawa's most central neighborhood, this charming solid-brick duplex offers a rare opportunity for both investors and first-time home buyers. Just a 20-minute walk to nearly every downtown attraction, this property combines unbeatable location with versatile functionality. Each self-contained unit features two spacious bedrooms, its own kitchen, washroom, washer, and dryer perfect for generating reliable rental income or living in one unit while renting out the other. The upper unit boasts a bright loft and private balcony overlooking tree-lined Arlington Avenue, while the lower unit offers direct access to a beautifully landscaped, fenced-in back yard an oasis in the city with a garden, clover lawn, and a generous patio ideal for barbecues and summer gatherings. Central A/C keeps things cool during Ottawa's warmest months, and the friendly community next to Arlington Park makes this a truly special place to call home. Don't miss this unique blend of character, comfort, and cash-flow potential all in the heart of Ottawa. (id:61072)
Avenue North Realty Inc.
2159 County Road 16 Road
Merrickville-Wolford, Ontario
Incredible opportunity to lease a spacious multi-purpose commercial facility in a rural setting with excellent access to major routes. This approx. 16,000 sq. ft. building offers immense flexibility for a wide range of commercial, institutional, storage, or recreational uses. The building features approximately 20 rooms, multi-user restrooms, and a large gymnasium/hall, ideal for meetings, events, training, fitness, or light warehousing. Set on 8 acres of land, there's ample room for parking, outdoor activities, or storage needs. Serviced by private well & septic; Electric heating system; Approx. 20 rooms + large open gymnasium; Flexible floor plan to suit a variety of user needs; Temporary or short-term use options will be considered. Potential for community center, educational/training facility, warehouse, storage depot, and more. Located just off Highway 16, providing easy access to Merrickville, Smiths Falls, and Kemptville. Quiet rural setting perfect for focused operations. Ideal for organizations or businesses needing large, affordable space. (id:61072)
Exp Realty
50 Kingbird Court
Ottawa, Ontario
Nestled in the serene and sought-after Pinehill community, this meticulously maintained home exudes pride of ownership at every turn. Located in a peaceful cul-de-sac, it offers both tranquility and privacy.Step into a welcoming classic white kitchen with a gas stove, ample cabinetry, and a charming office nookperfect for those who work from home. Natural light pours in through a skylight, highlighting the spacious eating area. Adjacent to the kitchen, the cozy family room invites you to relax by the gas fireplace, while easy access to the backyard makes outdoor entertaining a breeze. The main level also boasts a formal dining area, ideal for hosting dinner parties, as well as a sophisticated living room with a stunning cathedral ceiling that adds a touch of elegance and openness. The primary suite is a true retreat, featuring a generously sized walk-in closet and a luxurious 5-piece ensuite bath. A secondary bedroom and an adjacent full bathroom offer both comfort and convenience, making it the perfect space for guests or an office. The practical laundry room, located on the main floor, provides easy access to the double car garage, adding extra convenience to your daily routine. On the lower level, you'll find a third bedroom and a full bath, ensuring complete comfort for visitors. The spacious rec-room, with its cozy electric fireplace, offers a perfect place to unwind. The unfinished area of the basement is a treasure trove of potential, offering expansive storage, a dedicated workshop, and a hidden secret storage space for your valuables or seasonal items. The beautifully landscaped lot features mature trees, an inground sprinkler system to keep the lawn lush and green, and stunning perennial gardens. A charming interlocking pathway leads you to the backyard patio, which is shaded by towering trees, offering a serene retreat for outdoor relaxation or entertaining. This home is the perfect blend of luxury, comfort, and practicality. furnace '22 roof '15 (id:61072)
RE/MAX Hallmark Realty Group
M - 15 Banner Road
Ottawa, Ontario
Well-maintained and updated end-unit townhome, perfect for first-time buyers or investors. Located near Bruce Pit walking trails, schools, parks, the Queensway Carleton Hospital, shopping and HWY 417. Extensively updated in 2018 with new siding, insulation, lighting, potlights, and main floor laminate. Roof and asphalt repairs completed in 2019. The bright main level features a spacious living and dining area and a kitchen with newer appliances (2021). Upstairs offers two generously sized bedrooms with ceiling fans and a full bath with updated flooring and vanity.The fully finished basement includes two additional bedrooms, 2-piece bath, and laundry room. Enjoy a partially fenced front yard, ideal for a patio or garden. Hot water tank is owned. Move-in ready with excellent access to amenities and transit. (id:61072)
RE/MAX Hallmark Realty Group
2 Hackett Street
Ottawa, Ontario
A rare opportunity in a million-dollar neighbourhood, 2 Hackett Drive is your chance to bring new life to a detached family home in coveted Hunt Club Woods. Set on a quiet crescent and backing onto the wooded trails of Hunt Club Creek, this four-bedroom, three-and-a-half-bath property offers a walkout basement, generous living spaces, and a floorplan full of potential. The main level welcomes with a spacious foyer and an airy layout, while large windows frame views of the lush, tree-lined yard with no rear neighbours. Upstairs, the primary bedroom includes an ensuite and walk-in closet, with three additional bedrooms offering flexibility for growing families or work-from-home needs. The fully finished walkout basement features a full bath and sliding doors to a private backyard that blends seamlessly into the surrounding nature a peaceful escape just minutes from Mooneys Bay, transit, top schools, shopping, and the Hunt Club Golf Course. Surrounded by executive homes and priced to leave room for your vision, this is a chance to create something truly special in one of Ottawas most established and connected communities. (id:61072)
RE/MAX Hallmark Realty Group
203 Black Sage Crescent
Ottawa, Ontario
This well maintained single-family home offers style, space, and functionality throughout. Featuring rich dark hardwood flooring on both the main and upper levels, California shutters, and a thoughtfully designed layout ideal for families and entertainers alike. The main floor boasts a spacious living room, a bright dining area with a striking 3-sided fireplace, and a generous family room. The custom chef's kitchen is equipped with granite countertops, a two-tiered island, ample cabinetry, and five appliances. Upstairs, you'll find two spacious secondary bedrooms, a sun-filled laundry room, and a serene primary retreat complete with a bay window, a walk-in closet and a luxurious 4-piece ensuite. The fully finished lower level includes an additional bedroom, oversized windows, a versatile rec. room perfect for a kids play area or media room and plenty of storage space. Step outside to a fully fenced backyard with a two-tiered deck, ideal for summer entertaining. Just a short walk to parks, scenic trails and a tranquil pond, with top-rated schools nearby. This home truly has it all! (id:61072)
RE/MAX Hallmark Realty Group
44 Innesbrook Court
Ottawa, Ontario
Tucked away in a serene, park-like setting, this charming bungalow offers the perfect blend of peace and convenience. Just steps from the scenic Amberwood Golf Course and a tranquil walking trail, it's a dream spot for outdoor enthusiasts and those who crave a connection to nature. Inside, the warmth of vaulted ceilings welcomes you into the open-concept living room and kitchen, where sunlight pours in through large windows. A cozy gas fireplace adds a touch of comfort, making chilly evenings feel extra special. The main floor features two spacious bedrooms and two full baths ideal for restful nights and easy mornings.Downstairs, the finished basement provides generous space for guests, hobbies, or hosting movie nights and game days. Step outside to a private patio where you can sip your morning coffee in peace or entertain under the summer sky. This home offers the best of both worlds, quiet community charm with quick access to recreation, dining, and everything you need. A rare gem waiting to be discovered. OPEN HOUSE SUNDAY JULY 27TH 2-4PM (id:61072)
Century 21 Synergy Realty Inc
601 Weedmark Road
Montague, Ontario
Don't miss this incredible opportunity to own 31 acres of beautiful countryside on a quiet dead-end road. This recently renovated bungalow offers 3 bedrooms and a remodeled bathroom featuring a stylish tiled tub surround. The bright, open-concept kitchen and eating area boasts new cabinetry, butcher block countertops, and plenty of storage space, complete with stainless steel appliances, including a dual-fuel gas stove and space-saving microwave/hood fan. Enjoy year-round comfort with forced air heating, central A/C, and a cozy wood stove for chilly winter nights. The land offers a mix of open fields, pasture, and bush ideal for a hobby farm, horses, or simply enjoying the space and privacy. Severance potential with great road frontage adds to the long-term value. Cool off in the above-ground pool and soak up the serene rural lifestyle. This property needs a bit of "finishing touches" to complete. (id:61072)
Coldwell Banker Heritage Way Realty Inc.
3164 County 15 Road
The Nation, Ontario
**OPEN HOUSE SAT, AUG 2, FROM 10AM-12PM** Charming & Cozy Living in the Heart of Fournier! Step into this inviting home that blends warmth, comfort, and functionality. The main level features a bright and welcoming living room, perfect for everyday relaxation. The kitchen offers ample cabinetry and counter space, seamlessly connected to a cozy eating area with patio doors that open to the backyard. A convenient main floor powder room and a sun-filled sunroom/mudroom complete this level, adding extra space for lounging or entertaining. Upstairs, you'll find three generously sized bedrooms and a lovely full bathroom, offering comfort and privacy for the whole family. Outdoors, the large, expansive yard is ideal for families, pets, and play. Mature trees provide shade and charm, while the spacious back deck is perfect for hosting BBQs or enjoying peaceful evenings under the stars. Don't miss your chance to own this cozy gem in a quiet, family-friendly setting! (id:61072)
Exit Realty Matrix
870 Concession 1 Road
Alfred And Plantagenet, Ontario
**OPEN HOUSE SUN AUG 3, FROM 2-4PM** Are you ready to leave the hustle and bustle of the city behind and settle for the peace, tranquility and freedom of rural living? Maybe, you're ready for that small home with the big potential? This 900 square foot, two-bedroom, 1 full bathroom updated bungalow is all you want and everything you need. Big enough to stretch your legs and live comfortably, and small enough to allow you to spend your time doing what's important to you. You are within an hour's distance from Ottawa, and a 3-minute walk to the Treadwell Marina on the Ottawa river. A clean, well kept boat launch to put your kayak in the water and breath the fresh air. Imagine coming home and kicking off your shoes and hearing nothing but the birds. The kitchen has plenty of cupboards, with the mud room off the kitchen with storage galore for all your winter gear. The open concept living, dining and kitchen make entertaining a pleasure. Then step out onto the new low maintenance composite deck to enjoy your morning coffee while enjoying the view of the rolling farmers fields behind you as far as the eye can see. The sunrises and sunsets will take your breath away every time. On the Left of the property, you have an insulated, heated and recently renovated hobby shop and home office with all new windows, flooring and brand-new propane fireplace. Just add plumbing, and you have the potential for a separate 1-bedroom studio/ in-law apt. Across the yard, behind the house, you have a single car garage that has been turned into a heated, insulated workshop with (full width) storage room at the back, and new roof Oct. 2024. Do you want to be independent and grow your food and farm your own chickens? This country gem is all you need! (id:61072)
Exit Realty Matrix
351 Leavoy Lane
Horton, Ontario
The River has been calling you and now is the time to answer this sweet two bedroom cottage is the perfect family get away. With the Ottawa River as you view you can not loose. Grab your bathing suit and fishing rod and come get away to your own private oasis. This cottage is perfect for those who want to decompress and leave the city behind. An ideal spot for boating fishing and swimming or just to put your feet up on your oversized deck and fall in love with the breathtaking sunsets. Do not hesitate call and book your appointment to view this little gem today! Property being sold "as is where is" (id:61072)
Coldwell Banker Sarazen Realty
158 Bandelier Way
Ottawa, Ontario
Welcome to this bright and thoughtfully designed 3-bedroom townhome in the quiet and well-connected Potters Key neighbourhood of Stittsville.The main floor offers a natural flow with its open-concept layout, 9-foot ceilings, and modern finishes. A spacious kitchen sits at the heart of the home, featuring quartz countertops, stainless steel appliances, a generous island, and a walk-in pantry perfect for both everyday meals and weekend hosting. Upstairs, the primary bedroom includes a private ensuite and walk-in closet, with two additional bedrooms and a full bathroom nearby. The second-floor laundry adds extra convenience. The finished basement provides a cozy and versatile space filled with natural light great for a family room, home office, or recreation area, along with ample storage. Tucked away on a quiet street yet just minutes from schools, shops, trails, and highway access, this home offers a perfect blend of peaceful living and urban convenience. Virtual staging used in select images. All measurements are approximate and should be verified by the buyer. (id:61072)
Royal LePage Integrity Realty
25 Clonfadda Terrace
Ottawa, Ontario
Welcome to 25 Clonfadda Terrace, a beautifully upgraded and move in ready Minto Stanley model offering approximately 2,500 sqft of well designed living space in the sought after, family friendly Quinns Pointe community of Barrhaven. This sun filled 4+1 bedroom, 3 bathroom home sits on a quiet street just steps from top rated schools, parks, wetlands, walking trails, and transit. Showcasing luxury finishes throughout, it features 9-ft ceilings, light oak hardwood on the main level, plush Berber carpet upstairs, custom window coverings, and a triple panel southern exposure patio door that floods the open concept main floor with natural light. The gourmet kitchen is ideal for entertaining with an island, 42" upper cabinets, high end appliances, and ample storage, flowing into a refined dining area and a great room with a cozy gas fireplace. A private main floor den or office, a convenient mudroom, and a discreet powder room enhance everyday living. Upstairs, four generously sized bedrooms share a convenient laundry room, while the primary suite boasts a walk-in closet with custom shelving and a spa inspired ensuite featuring a glass shower and deep soaker tub. The unfinished basement offers endless possibilities for recreation, a home gym, or an additional bedroom. Outside, enjoy a low maintenance PVC fenced yard and a double car garage, with quick access to Highway 417 for an easy commute. Combining energy efficient construction, meticulous upkeep, and an unbeatable location, this exceptional home is the perfect blend of comfort, style, and nature inspired living. Just move in and make it yours. Some of the pictures are virtually staged. 24 hour irrevocable on all offers. ** This is a linked property.** (id:61072)
Uni Realty Group Inc
6607-6613 Fourth Line Road
Ottawa, Ontario
Exceptional investment opportunity situated in the heart of North Gower, with strong future development potential. This land assembly, located at the intersection of Roger Stevens and Fourth Line, is comprised of two triplex buildings, (both fully tenanted) and a commercially zoned parking lot between them. The parking lot can hold 10-12 vehicles and has an outbuilding, presently used for storage. This site boasts enormous potential for future development and provides a solid Return on Investment in the meantime. Zoned Village Mixed Use (VM) provides great flexibility for both commercial and residential uses. (id:61072)
Royal LePage Team Realty Adam Mills
99 Old Kingston Road
Rideau Lakes, Ontario
Loving where you live is effortless, here in irresistible Cape Cod home with landscaped gardens blending into the surrounding tranquility. On private acre that feels like a park, three bedroom home with attached double garage and detached double garage-workshop. Home's front walkway has deck ideally designed for quiet times, watching perennials bloom and birds sing. Light-filled foyer adjacent to coat room with large windows. Open floor plan offers defined family spaces; never-ending walls of windows, maple floors and 8' ceilings with high-end recessed lights. Livingroom full of natural light flowing in from oversized windows and has stone fireplace with Jotul woodstove insert. Dining room wall of windows frame great outdoors. Contemporary 2022 kitchen with quartz counters, ceramic matte backsplash, island-breakfast bar, upscale appliances and Tiffany lights. Dinette has full-length windows giving you views of backyard oasis. Family room three sets of patio doors open to wrap-about deck with 2023 salt-water Artic Spa hot tub. Combined powder room & laundry station renovated 2024 with slate-like tile floor, decorative copper sink, custom wrap-about counter & shiplap ceiling. Mudroom door to garage and also door to yard. Upstairs, you have office/flex room. Sunny spacious primary bedroom deep window dormers with built-in bench and, walk-in closet with window. Two more large bedrooms, one with walk-in closet. Second floor bathroom a delight; all renovated 2023 with gorgeous custom vanity & luxury rain-head glass shower. Home has radiant hot water heating with wall radiators and 2025 propane boiler. Mini-split 2019 A/C. Hot water on demand 2025. Auto Generac can power whole home. Attached garage has epoxy floor & 240 V. Detached garage insulated, 250V, hoist, floor drains, windows & big loft. Hi-speed. Cell service. Located on paved township paved road with garbage pickup & school bus route. Just 4 mins to Lower Rideau Lake boat launch. 10 mins Smiths Falls or Perth. (id:61072)
Coldwell Banker First Ottawa Realty
223 Conifer Creek Circle
Ottawa, Ontario
Welcome to this Stunning Mattamy Oak End Townhome! This beautifully upgraded 4-bedroom, 2.5-bathroom home is tucked away on a quiet street and offers the perfect blend of modern comfort and thoughtful design. Step into a bright, large open-concept main floor featuring a sun-filled living and dining area with a cozy gas fireplace ideal for both relaxing evenings and entertaining guests. The chef-inspired kitchen showcases high-end stainless steel appliances, a large center island, and a stylish tile backsplash. Upstairs, the spacious primary suite boasts a generous walk-in closet and a private ensuite. Three additional bedrooms provide ample space for family or guests, each featuring large windows for plenty of natural light. A walk-in laundry room and a full main bathroom add everyday convenience on the second level. The fully finished basement offers additional living space, ideal for family gatherings or a home theatre setup. You'll also find abundant storage and a 3-piece rough-in ready for a future bathroom. The fully fenced backyard with an expensive interlock is perfect for outdoor entertaining or peaceful evenings under the stars. Located close to top-rated schools, scenic parks, walking trails, and convenient shopping, this home checks all the boxes. Don't miss your chance and book your private viewing today! (id:61072)
RE/MAX Hallmark Realty Group
2101 - 199 Kent Street
Ottawa, Ontario
Charming 1-Bedroom Condo in Ottawa's Centertown. Perfect for City Living! This 1-bedroom, 1-bathroom condo offers the ultimate in downtown Ottawa living. Ideally located in Centertown, you're just a short walk away from a variety of amenities, including restaurants, shopping, and vibrant local hotspots. Plus, with easy access to transit and Parliament Hill just around the corner, commuting and exploring the city couldn't be more convenient. Inside, you'll find a spacious, flexible floorplan that maximizes space and comfort. Don't miss out on this incredible opportunity to live in one of Ottawa's most sought-after neighborhoods. (id:61072)
Century 21 Synergy Realty Inc.
3 Wersch Lane
Ottawa, Ontario
Welcome to the Crown Jewel of Stonebridge, the epitome of luxury living. This extraordinary 5-bedroom, 4 1/2-bathroom residence is a masterpiece of architectural design, showcasing opulence and sophistication at every turn. From the moment you enter, you'll be captivated by the elegance of marble flooring with enchanting Turkish medallions, coffered ceilings adorned with exquisite detailing, stunning light fixtures, and fine millwork throughout the home. Every corner radiates regal charm. The oversized chef's kitchen is a culinary dream, perfect for any host. The principal bedroom suite offers a serene and lavish retreat, while three luxurious ensuite bathrooms provide the ultimate comfort. Two separate staircases, two gas fireplaces, a main-floor family room, and a dedicated office add functionality to the home's grandeur. The lower level is an entertainer's paradise, featuring a professionally designed home theatre, spacious lounging areas, a gym, a bar, a wine cellar and a games room all complemented by a luxurious full bathroom. Step outside into your own resort-like oasis, with an in-ground saltwater pool featuring fountains, gorgeous pergola, outdoor kitchen and beautiful interlock, creating the perfect environment for relaxation and entertainment. Flooring: Hardwood, Laminate. Outdoor Features: In-ground Salt Water Pool, Pergola, Outdoor Kitchen, Interlock. This stunning home combines unmatched luxury, thoughtful design, and state-of-the-art features for a living experience like no other. (id:61072)
RE/MAX Hallmark Realty Group
374 Barrie Street
Kingston, Ontario
A prime investment opportunity awaits at 374 Barrie Street! This well-located triplex is just a 10-minute walk to Queens University, 15 minutes to the Leons Centre, and only 5 minutes from the best restaurants, bars, and nightlife that Downtown Kingston has to offer. You'll also find McBurney Park, KGH, HDH, and City Hall just moments away. Brimming with original character, this building has been thoughtfully updated over the years, including new roof shingles (2019), refinished pine hardwood floors in the third unit (2011), a finished basement (2010), updated electrical (2022), and fireproofing in (2022). The spacious two-bedroom unit on the main/lower levels will be vacant in the new year offering the perfect opportunity to either move into 1,300 square feet of living space with a private stone patio or rent it out to new tenants. With a stellar location and a well-cared-for building, this is an investment you don't want to miss! (id:61072)
Lpt Realty
18 Courtney Road
Ottawa, Ontario
Open House Sunday August 3rd 3-4:30pm. Great opportunity to own a detached 3 bedroom bungalow on a quiet family road in the mature neighborhood of Glen Cairn! Features hardwood flooring in living, dining, hallway and 3 bedrooms, wood burning fireplace, crown moulding in entrance, hallway, living & dining rooms, updated front door & main interior doors, appliances, 2 bay windows, finished basement offers 4 piece bath, family room with cool retro wet bar & electric fireplace plus office area, plenty of storage, updated wiring, windows, roof & furnace (Dates Unknown), attached garage with updated door, driveway fits 3 cars, good size fenced backyard & more! Lovingly maintained home by original owners located steps to park and close to all amenities! (id:61072)
Right At Home Realty
6481 Rideau Valley Drive N
Ottawa, Ontario
Charming bungalow nestled on a beautiful half-acre lot at the edge of the prestigious Carleton Golf & Yacht Club community in Manotick. This delightful home offers the perfect blend of comfort, privacy, and convenience, ideal for those seeking a tranquil lifestyle with close proximity to essential amenities. The open-concept main floor is filled with natural light from large east and west-facing windows, creating a warm and inviting living space. The bright living room flows seamlessly into a functional kitchen and dining area, with direct access to a private backyard surrounded by mature trees and lush gardens, perfect for outdoor entertaining. Two well-appointed bedrooms and a full main bathroom complete the main level. The second bedroom appears to have previously been two separate rooms, which were combined into one; it may offer potential for conversion back to a three-bedroom layout. The finished basement extends your living space with a generous recreation room, a versatile den, a convenient powder room, and abundant storage options. Stylish, waterproof, and durable Rigid Core flooring runs throughout both levels, combining practicality with contemporary appeal. A spacious double-car garage with inside entry offers both parking and additional storage. Two garden sheds provide even more outdoor storage for tools, equipment, or seasonal items. Work from home with fast Bell Fibe internet. Located just south of Manotick's charming village core, this home is minutes from the Rideau River, local shops, scenic parks, and great restaurants. Manotick is known for its historic mill, vibrant community events, and small-town charm with big-city convenience. You'll love the farmers markets, local boutiques, and cozy cafés, plus the excellent schools and community services nearby. Hwy 416 ensures an easy commute to Ottawa and surrounding areas, and just an 18-minute drive to the Bowesville Station O-Train Park & Ride, making transit into the city even more accessible. (id:61072)
Royal LePage Team Realty
116 - 120 Prestige Circle
Ottawa, Ontario
Welcome to Petrie's Landing in Orleans' sought after Chatelaine Village. A short stroll to the Ottawa River. At nearly 700 sq ft, this fantastic condo is one of the largest 1-bed units in the building. Ideally located on the quiet side of the building, with a huge patio for relaxing or entertaining. Amazing proximity to bike paths, parks, Petrie Island waterfront and so much more. With easy access to shops, restaurants and transit, you'll enjoy the best of both worlds. Versatile open concept layout is perfect for entertaining and well suited to those working from home. Hardwood floors throughout principal rooms. Beautiful kitchen cabinetry with complementary back splash. Spacious bedroom will easily accommodate a king size bed and features a walk-in closet. Parking spot located right outside the door, for quick and easy access. In-suite laundry. Storage locker included. Take in everything this community has to offer. You won't be disappointed. (id:61072)
Innovation Realty Ltd.
667 Rye Grass Way
Ottawa, Ontario
Located in the quiet Cul-De-Sac with modern exterior, this charming like-new single home has many features you dream about! It has 9 foot ceilings on the main level that features an open-concept design with hardwood/ceramic throughout and conveniently located mudroom w/ large pantry. Eye catching chic electric fireplace in the living room. The upgraded gourmet kitchen boosts cabinets that go straight to the ceiling, sparkling large quartz counter, back splash, a chimney hood fan and 3 stainless steel appliances. Second level has 4 spacious bedrooms including the master bedroom with a walk-in-closet and a relaxing 5-piece bath oasis ensuite with quartz counter, features a free standing bathtub, raised double sinks and a stand-up glass shower. Landry room on second level. Wanna relex? Go out to the fully fenced and landscaped maintenance free backyard that gives this home a regal look. Benefit & enjoy all Barrhaven has to offer w/ parks, top schools, shoppings, many trails & strong sense of community! Your new home awaits! (id:61072)
Uni Realty Group Inc
14 - 1420 Youville Drive S
Ottawa, Ontario
LOOKING FOR AN IDEAL SPACE FOR YOUR OFFICE OR BUSINESS IN ORLEANS ? BEAUTIFUL , WELL SITUATED ON YOUVILLE DR ,THIS APPROX 2000 SQ FT CONDO,1000 UPPER FLOOR and 1000 ON LOWER FLOOR THAT CONSIST OF OPEN AREA WITH SMALL OFFICE AND KITCHEN AREA ,THE UPPER FLOOR CONSIST OF LOVELY FINISHED AREA ,3 OFFICES AND 1 LARGER ONE ,NEW CARPET AND KITCHEN AREA ,YES A WASHROOM IS ON BOTH LEVELS .THE CONDO HAS ALL NEW WINDOW AND A NEW MAIN FRONT DOOR.THE UNIT IS EQUIP WITH YOUR OWN GAS FURNACE, AC, AND HOT WATER TANK. A MUST SEE ! (id:61072)
Royal LePage Performance Realty
0 Proulx Lane
Lanark Highlands, Ontario
Set your sights on this 20-acre slice of nature along the picturesque Clyde River, with over 1,300 feet of shoreline to explore. Heavily treed (over 75% forest cover), the property offers excellent privacy and endless possibilities for outdoor enthusiastskayaking, canoeing, fishing, or simply relaxing by the water. A deeded right-of-way provides access, and with no hydro on site, its a perfect opportunity to create your own off-grid retreat. Whether you're dreaming of a rustic cabin, seasonal getaway, or a peaceful basecamp for all your adventures, this property delivers. Located just 20 minutes from Perth, ON. (id:61072)
Homes & Cottages Unlimited Realty Inc.
121 Proulx Lane
Lanark Highlands, Ontario
Discover peace and privacy in this open-concept walk-out bungalow nestled on 19 wooded acres at the end of a private road. Nestled on the beautiful Clyde River, this off-grid property is powered by solar panels (batteries/generator). Built on a high-and-dry ICF foundation with a durable metal roof, this home is designed for year-round comfort with a propane boiler and a cozy woodstove.Inside, the home features a bright, open layout with an Ikea kitchen, warm yellow birch vinyl plank flooring, expansive windows that fill the space with natural light, and comfortably sized bedrooms. Thoughtfully constructed, some of the wood used in the homes build was harvested directly from the property adding character and a true sense of place.The lower level includes a pool table area as well, a setup for producing your own maple syrup.Enjoy the outdoors with a fully enclosed garden, workshop, wood-fired pizza oven, and private trail leading to the rivers edge to hear the roar of the rapids. Though the Clyde River stretches approximately 80 km, some sections require portaging, making it perfect for quiet paddling and exploring.Stay connected with reliable cell service and internet. Located just 20 minutes from the vibrant Town of Perth, this peaceful getaway offers the best of off-grid living with modern conveniences.An additional 21-acre treed parcel next door is also available for $150,000. (id:61072)
Homes & Cottages Unlimited Realty Inc.
2 Bonnechere Drive
Ottawa, Ontario
Welcome home to 2 Bonnechere a rare gem in the heart of Bridlewood where space, style, and income potential collide on a stunning corner lot! This beautifully maintained home offers not just one, but two full living spaces, including a legal 2-bedroom secondary dwelling unit (SDU) with its own private walkout entrance, full kitchen, laundry, and hardwood floors, perfect for multi-generational living or serious rental income. Step inside the main home and you'll find hardwood floors throughout, fresh paint, and a thoughtful layout built for real life. Cozy up by the double-sided fireplace that connects the elegant living room and charming sitting room, or host unforgettable dinners in the formal dining room. The kitchen is a dream for any home chef, spacious and functional, with an abundance of cabinetry and generous prep space that makes cooking and gathering a joy. Upstairs, you'll find four spacious bedrooms, each with its own walk-in closet (yes, every single one!). The primary suite is a true retreat, featuring a large ensuite bath that invites relaxation at the end of the day. Fresh new carpet adds a soft touch underfoot throughout the upper level. Whether you're lounging by the pool or enjoying quiet time in one of the generous bedrooms, this home is designed to impress. But the real showstopper? Step outside to your private backyard oasis, a gorgeous in-ground pool surrounded by mature trees and plenty of space to entertain or unwind. With two full kitchens, two laundry rooms, and a 2-car garage, this home is bursting with versatility and charm in one of Kanata's most coveted neighborhoods. Don't miss your chance to own a move-in-ready home that offers both luxury and lifestyle, complete with a legal SDU, making it a smart investment as well. Don't miss out on this stunner with shopping, parks, schools, and recreation all nearby! Welcome to your dream corner of Bridlewood! (id:61072)
Exp Realty
712 Daytown Road
Rideau Lakes, Ontario
Welcome to this very unique home on Daytown Road! Currently it is divided as a 3 unit home. Unit 1 has a wide front porch with double doors, opening into a lower level living room with vaulted ceilings & a wood insert fireplace. To the right of this room you find a master with 3 piece ensuite. Up the stairs you have 2 additional bedrooms, and a full piece washroom. To the left you find a great size eat in kitchen, with a built in dishwasher & farm style sink with plenty of cupboards & drawers. You have access to the back yard through the patio doors to the newly created back deck. As you enter Unit 2 you will notice a laundry room - decent size kitchen with a nice size living room also with patio doors leading to the back yard. Up the stairs you will find a massive primary suite (propane fireplace) with a large, 4 piece washroom -Soaker tub, separate walk in shower, double sinks in that unit! The basement unit you entre around the back. This unit has been updated featuring 2 great size bedrooms, primary with a walk in closet. In addition there is a den off the kitchen which would be a perfect games room or separate office space. This unit also has a large eat in kitchen with a separate laundry area plus an undated 4 piece washroom! Updates include windows, & door (all expect 2 in the garage), bathrooms, shingles '25. BBQ propane hook up. Contact us today for a private showing! (24 hours notice required). (id:61072)
RE/MAX Affiliates Realty Ltd.
C - 759 Cedar Creek Drive
Ottawa, Ontario
Absolutely immaculate upper-level Java condo in sought-after Findlay Creek! This bright and beautifully maintained 2-bedroom unit features cathedral ceilings in the living/dining room and primary bedroom, along with gorgeous maple hardwood floors. The spacious kitchen boasts upgraded cabinetry, a breakfast bar, and stainless steel appliances. Enjoy the large 4-piece bathroom with a soaker tub and separate shower. The primary bedroom includes a walk-in closet, and the second bedroom offers its own closet and flexible use as a guest room, office, or den. Stylish designer paint tones throughout the home add a modern touch. Step outside to a 23' x 8' balcony with a gas BBQ hookup, perfect for relaxing or entertaining. Extras include central air (new in 2021), 1 parking space, and great location close to parks, transit, and amenities. Don't miss this one, book your showing today! Note: photos with furniture are virtually staged. Unit is vacant. Absolutely immaculate upper-level Java condo in sought-after Findlay Creek! This bright and beautifully maintained 2-bedroom unit features cathedral ceilings in the living/dining room and primary bedroom, along with gorgeous maple hardwood floors. The spacious kitchen boasts upgraded cabinetry, a breakfast bar, and stainless steel appliances. Enjoy the large 4-piece bathroom with a soaker tub and separate shower. The primary bedroom includes a walk-in closet, and the second bedroom offers its own closet and flexible use as a guest room, office, or den. Stylish designer paint tones throughout the home add a modern touch. Step outside to a 23' x 8' balcony with a gas BBQ hookup, perfect for relaxing or entertaining. Extras include central air (new in 2021), 1 parking space, and great location close to parks, transit, and amenities. Don't miss this one, book your showing today! Note: photos with furniture are virtually staged. Unit is vacant. (id:61072)
Royal LePage Integrity Realty
637 Townline Road
Rideau Lakes, Ontario
Your country escape, with room to grow, starts here! Welcome to Rideau Lakes, where wide open spaces meet modern family living. This charming 3 bedroom high ranch sits on a beautiful oversized lot, offering the kind of peace and privacy that's hard to come by without giving up the essentials! Inside, you'll find bright, airy spaces designed for real life, an open living area full of natural light, a kitchen with an island, and wall-to-wall builtin with a coffee nook, plus 3 spacious bedrooms that give everyone their own corner to recharge. Need more room? The fully finished lower level adds a cozy hangout space (hello, movie nights), plus a laundry area and plenty of flex potential for your family's evolving needs. Outside is where the magic continues, a huge, private backyard for kids, pets, gardening, and stargazing. Plus, a detached garage for all the gear that comes with family life. Just minutes from the best of Rideau Lakes; think boating, parks, trails, and that small-town charm you've been craving, this home offers the perfect balance of fresh air and convenience. Whether you're upsizing, planting roots, or chasing the dream of country living with your crew in tow this one has got your name on it! (id:61072)
Real Broker Ontario Ltd.
2 Whalings Circle
Ottawa, Ontario
Welcome to 2 Whalings Circle, a beautifully maintained Holitzner built 3-bedroom, 2-bathroom end unit townhouse nestled in a quiet and mature corner of Stittsville, perfectly positioned backing onto a park for added privacy. This sun-filled home offers a smart, functional layout with laminate flooring across the main floor, ideal for everyday living. The spacious living and dining areas flow seamlessly into the adorable kitchen with ample cabinetry and counter space. Step outside onto the backyard deck, the perfect spot to enjoy your morning coffee or host summer barbecues, all while overlooking the peaceful park setting. Upstairs, you'll find three generously sized bedrooms, including a primary bedroom with plenty of closet space, and a 4pc bathroom. The finished lower level offers versatile space for a family room, home office, or gym - whatever suits your lifestyle. Additional highlights include parking for 3 vehicles (1 in the garage and 2 in the driveway), end unit privacy with extra windows for natural light, and a quiet, family-friendly neighbourhood close to schools, parks, shopping, and transit.This is the perfect blend of space, comfort, and location ideal for first-time buyers, downsizers, or young families looking to call Stittsville home. Don't miss your opportunity to own this gem! (id:61072)
Right At Home Realty
1171 Priory Lane
Ottawa, Ontario
This bright and spacious 3-bedroom, 2-bath condo townhouse is move-in ready and located in a great neighborhood. Just steps to transit, parks, and schools which is perfect for commuters or families! The home features a sunny kitchen with plenty of counter space and storage, laminate flooring throughout, and a finished basement thats perfect for a rec room, office, or extra living space. The primary bedroom includes a walk-in closet, and theres no rear neighbours for added privacy. Enjoy the fenced outdoor space ideal for relaxing or entertaining. Great layout, great location, and a great place to call home. (id:61072)
RE/MAX Affiliates Realty Ltd.
10 Staples Boulevard
Smiths Falls, Ontario
Rare location in Bellamy Farm with NO condo fees. Enjoy the privacy of no rear neighbours with this home backing onto the Cataraqui Trail. The kitchen offers a custom tiled backsplash, stainless appliances, soft close cabinets, centre island & added pantry space. Enjoy the afternoon sun beaming through the patio doors off of the dining room, with access to the rear deck & west-facing backyard. Privacy and tranquility surround you with the walking trail just steps from your backyard. The 2nd level has two generous sized bedrooms with laminate flooring and the main 4pc bath. On the top floor you will find the owner's retreat through the double french doors, with a custom feature wall, walk-in closet and 4pc ensuite bath. Convenient upper floor laundry room is just steps away with a stackable washer/dryer and added custom closet to store your vacuum and cleaning supplies. Soaring ceilings provide tons of natural light in the lower level family room, perfect for a play area or family movie nights. Custom automatic window blinds have been added for convenience, along with a built-in media centre. The utility room & storage are located on this level to tuck away seasonal items. Unlike other blocks in this development, all utility components are owned outright, so there are no rental fees to be paid. Enjoy the peace of mind with Tarion Warranty coverage until April 2028. Upgrades & features include: A/C, hose bib in garage, central vac rough-in, newly painted, all new lighting, vent covers, bathroom mirrors, fixtures, automatic fan sensors, curtain rods, ceiling fan & feature wall in primary, digital thermostat and smart lock on front door. Close proximity to elementary Schools, SFDCI, grocery store, Canadian Tire, Starbucks, Walmart, LCBO & more! Caught in the cycle of renting? Eligible first-time buyers may qualify for the Lanark County Downpayment Assistance Program, gifting you an 8% downpayment up to a purchase price of $468,234. Ask your agent for more details. (id:61072)
Century 21 Synergy Realty Inc.
921 Atrium Ridge
Ottawa, Ontario
Experience the pinnacle of luxury living in this Urbandale Homes Tacoma model in highly sought-after Riverside South! Boasting over 3,500 sq ft of finished living space, this stunning home features a soaring 18-ft open-to-above living room with expansive windows that flood the space with natural light. The chef-inspired kitchen is equipped with an oversized island, ample cabinetry, and a walk-in pantry - perfect for both daily living and entertaining. A spacious dining area and a generous main floor den/room add to the thoughtful layout, while a rare full bathroom on the main level offers added convenience. Upstairs, the luxurious primary suite includes two walk-in closets and a spa-like 5-piece ensuite with double vanity, quartz counters, a free-standing soaker tub, and a glass-enclosed shower. Four additional well-sized bedrooms, including one with Jack & Jill access, two more full bathrooms, and a convenient upper-level laundry room complete the second floor. The fully finished basement with large windows provides ample room for recreation or multi-generational living. Premium features include hardwood flooring on the main level and staircase, and a private forest-facing backyard with no rear neighbours a rare find! (id:61072)
Home Run Realty Inc.
1603 - 70 Landry Street
Ottawa, Ontario
This gorgeous 1-bed, 1-bath apartment is steps away from Beechwood's popular restaurants and shops, minutes to the Byward Market, amazing parks, trails, biking paths, the Quebec side, U of Ottawa, St. Laurent S.C, VIA Rail, transit & so much more! The unit offers tons of natural light and features gleaming hardwood floors. Kitchen features: Granite counter-tops with under-mount sink, lots of storage space, SS appliances which are also full sized. Upgraded bathroom with Quartz, and In-suite laundry (full-sized machines) for your convenience! Building amenities include: Indoor swimming pool, Fitness Centre & Lounge. One heated underground parking spot and storage locker are included! Tenant to pay Hydro. Available August 15th! (id:61072)
RE/MAX Hallmark Realty Group
1002 - 101 Queen Street
Ottawa, Ontario
Welcome to the reResidences: the city capitals most exclusive & sought after luxury condo residence right near Parliament Hill & INCLUDES PARKING SPOT AND STORAGE LOCKER. Inside this large 1 bed model you will find a very modern, clean and bright feel with 10' ceilings, floor to ceiling windows, stunning light flooring, a custom designed kitchen featuring; modern grey cabinetry, quartz counters, large island with: breakfast bar, built in microwave & pot drawers. Condo also features: in-suite laundry, sun filled bedroom, open concept main area & spa-like bathroom with stunning upgraded finishes & large tub/shower combo. The luxury continues into the building with: a concierge services (tailor, dry cleaner, driver, housekeeper) Amenities include Fitness Centre, Sauna, Theatre, Games and Party Room, Pet Spa, Car Wash Bay & the Sky Lounge. Location Steps away from Parliament Hill, The Byward Market, NAC, LRT station. Parking P5 #24 Locker is P4 #50 (id:61072)
Fidacity Realty
213 Cabrelle Place
Ottawa, Ontario
Welcome to 3,620 square feet of luxurious living space in this stunning bungalow with loft, located in the highly sought-after community of Manotick! Built as a Model Home for Uniform Homes in 2012, no detail was overlooked! Just minutes from shops, restaurants, recreation facilities, and Highway 416, this home offers a perfect balance of serenity and convenience. Step inside and be immediately struck by the expansive, open-concept living space featuring a soaring vaulted ceiling and a dramatic wall of windows that fill the home with natural light. The cozy gas fireplace makes this the perfect space for both relaxation and entertaining. The designer eat-in kitchen is a chef's dream. Complete with sleek granite countertops, high-end stainless steel appliances, and a large centre island with diner bar seating--ideal for casual meals or gathering with friends. A formal dining room provides a sophisticated setting for more formal occasions. For those who work from home, the main level den or home office offers the perfect space to focus, while the main floor primary bedroom is a true retreat. This serene sanctuary includes a customized walk-in closet and a spa-like 5-piece ensuite bath featuring a glass shower, a luxurious soaker tub, and dual sinks for ultimate convenience and relaxation. The second level provides even more living space, with two additional bedrooms and a full bathroom--perfect for family or guests. Convenience is key, with a mudroom offering direct access to the double garage, a main floor laundry room, and powder room. The fully finished basement offers an additional bedroom and full bath. The staircase from the garage to the basement provides easy access. The expansive, professionally landscaped rear yard offers a tranquil space for outdoor enjoyment complete with oversized deck and swim spa. Perfect for relaxing or entertaining. This stunning home combines luxury, comfort, and an unbeatable location--don't miss your chance to make it yours! (id:61072)
Royal LePage Team Realty
688 Laverendrye Drive
Ottawa, Ontario
Welcome to this charming 4-bedroom, 1.5-bath semi-detached home located in the family-friendly neighbourhood of Beacon Hill North. The bright main level features a spacious living room with a cozy fireplace, an eat-in kitchen with ample cabinetry and a central island, and a dedicated dining area with direct access to the backyard. Upstairs offers four comfortable bedrooms and a full bathroom, providing plenty of space for a growing family. The fully fenced and hedged backyard includes a large deck and storage shed - ideal for outdoor enjoyment and extra storage. Just steps from parks, shopping, amenities, Colonel By High School, and only 10 minutes to downtown, this home offers both comfort and convenience. 48 hours irrevocability with all offers. (id:61072)
The Agency Ottawa
1603 - 665 Bathgate Drive
Ottawa, Ontario
Here's your chance to live in a well-kept 2-bedroom condo with some of the best views in Ottawa's east end. Located on the 16th floor, this bright unit overlooks the Ottawa River and features a large, covered balcony perfect for your morning coffee or winding down in the evening. The updated kitchen flows nicely into the open living and dining area, filled with natural light. Durable laminate flooring runs throughout, giving the space a clean and modern look. The primary bedroom is spacious and includes a walk-in closet plus an extra storage closet. The second bedroom offers flexibility for guests, a home office, or both. Located in a quiet, well-managed building with excellent amenities including an indoor pool, fitness centre, library, and on-site staff. One parking spot is included outdoors, no stairs needed. A private storage locker is also available for your use. Close to parks, walking paths, shopping, transit, and quick highway access. Available now. Tenant pays hydro. (id:61072)
Exp Realty
1182 Cope Drive
Ottawa, Ontario
Location, Location, Location! Immediate Occupancy Brand New Build by Patten Homes! Welcome to The Carleton model a beautifully designed 3 bed, 2.5 bath home offering quality craftsmanship and modern finishes throughout. The open-concept main floor is perfect for both everyday living and entertaining, featuring a stunning kitchen with walk-in pantry, large island with breakfast bar, and direct access to the backyard with a 6' x 4' wood deck. The bright living area includes a cozy gas fireplace and large windows for plenty of natural light. Upstairs, the spacious primary bedroom offers a walk-in closet and elegant 4-piece ensuite. Two additional well-sized bedrooms, a full main bath, and a convenient second-floor laundry complete the upper level. The unfinished lower level offers excellent potential for future development ideal for a family room, home gym, office, or additional bedroom. Other features include: single-car garage with inside entry, energy-efficient construction, quality builder finishes, and a neutral modern palette ready for your personal touch. Fantastic opportunity to own a brand new home in a desirable location move in today! Call us to book a private showing. Go & Show. All measurements approx. (See attachment for list of upgrades) (id:61072)
Royal LePage Integrity Realty


