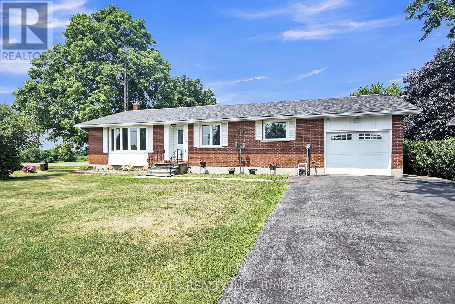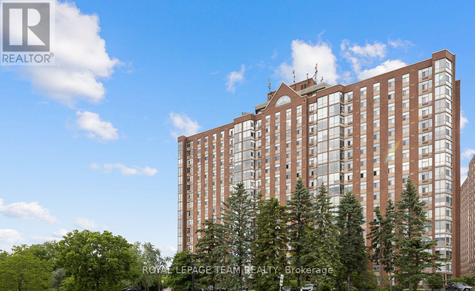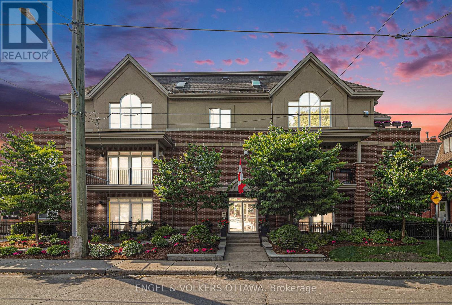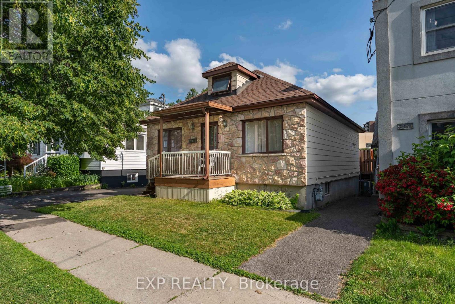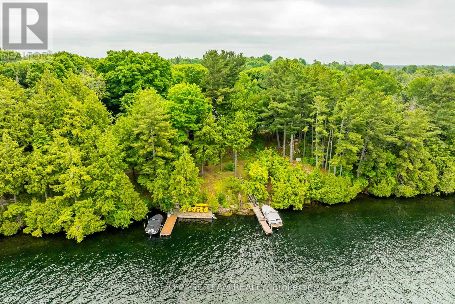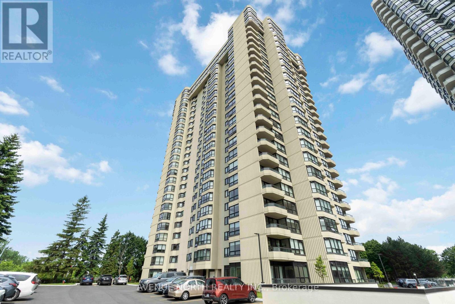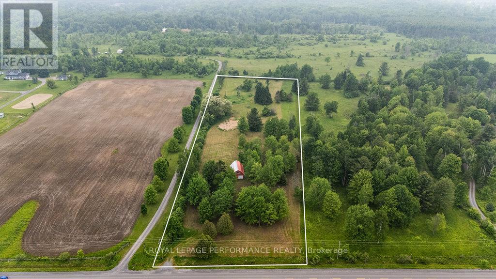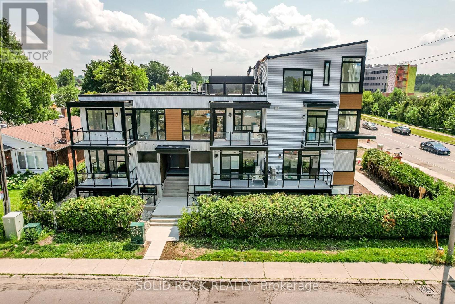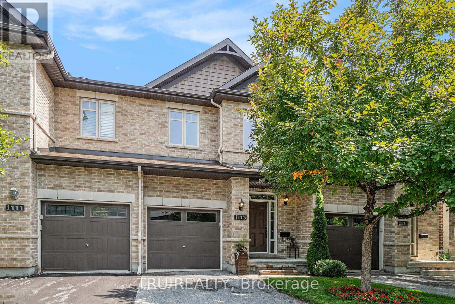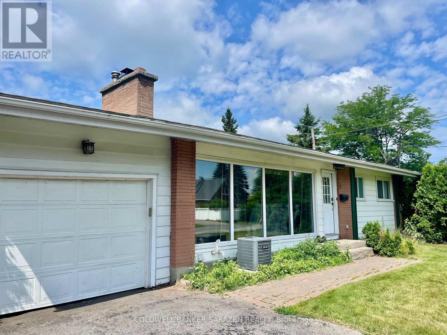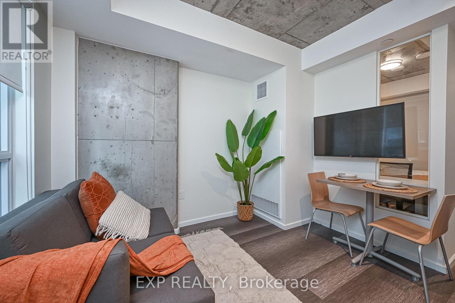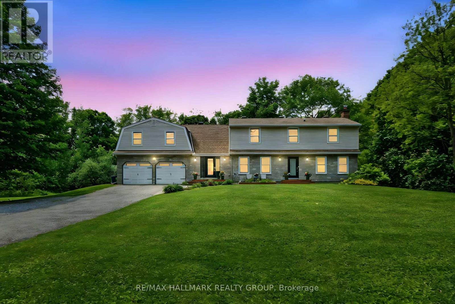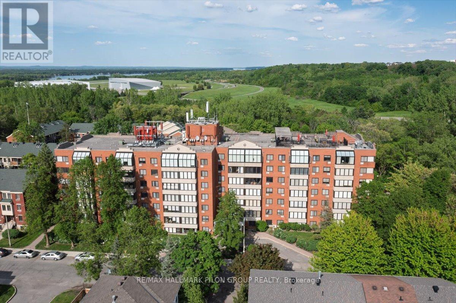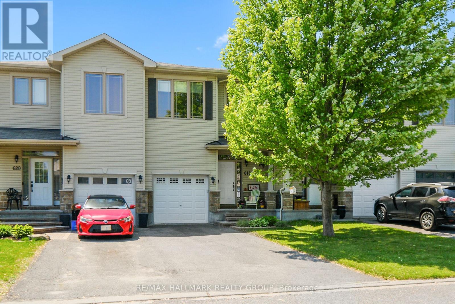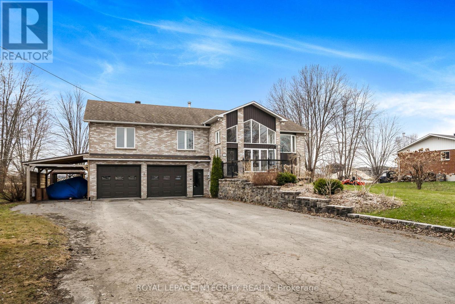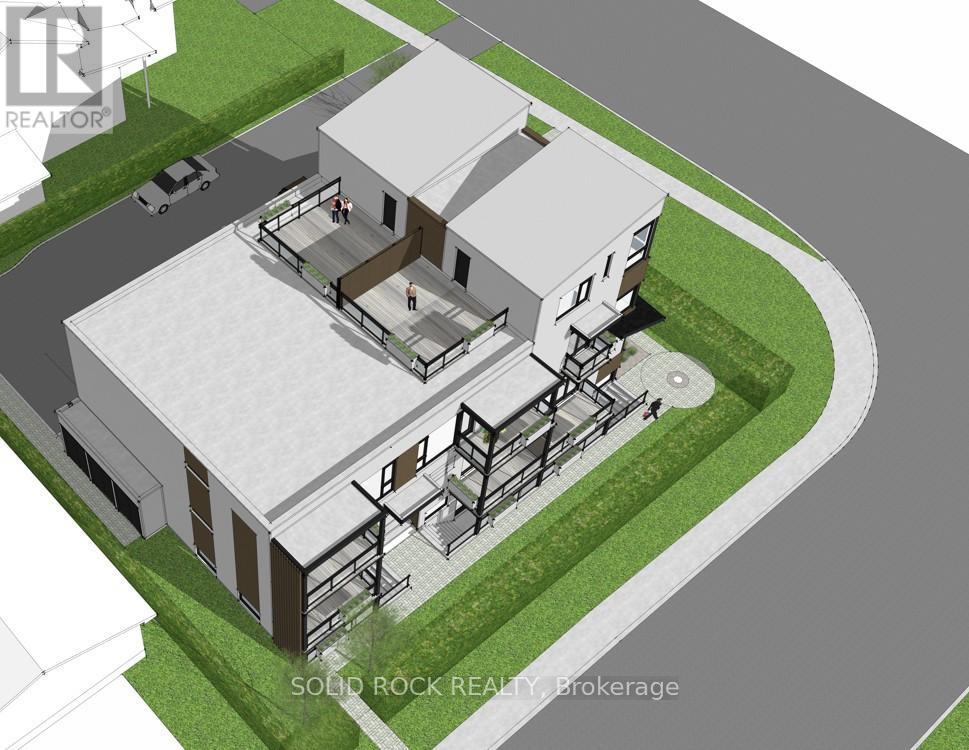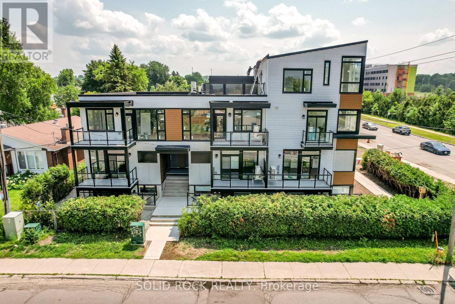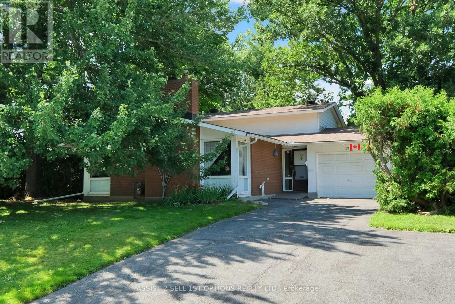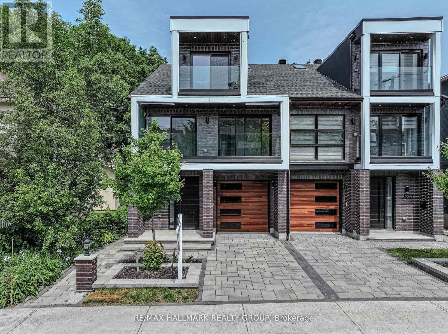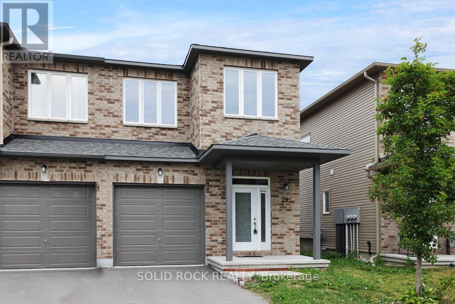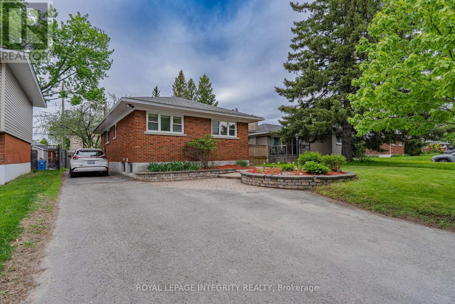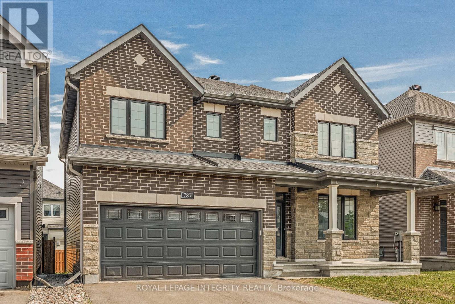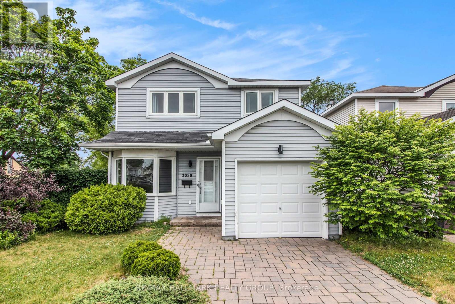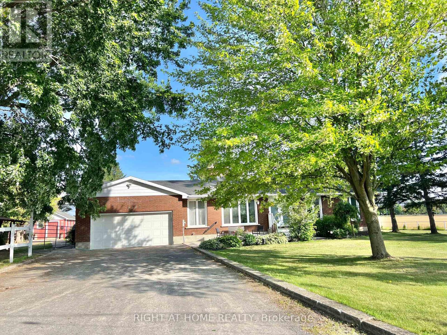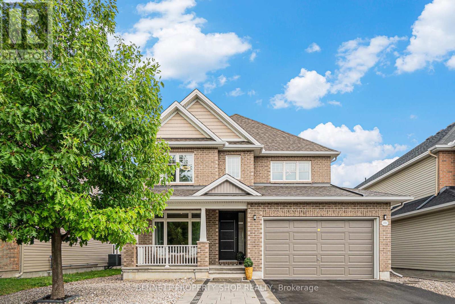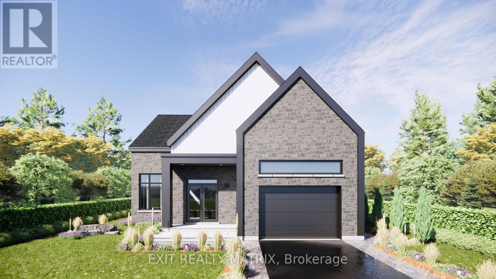32 - 799 Montreal Road
Ottawa, Ontario
OPEN HOUSE, Saturday, August 2nd, 2-4 pm. Stylish & Modern Condo Perfect for First-Time Buyers! Bright and spacious open-concept condo featuring 9' ceilings and sleek hardwood flooring on the main level. The bright modern kitchen boasts stainless steel appliances and flows seamlessly into the living and dining areas - perfect for entertaining. Patio doors lead to a private balcony, ideal for outdoor relaxation. The lower level offers a spacious primary bedroom with a walk-in closet, two additional bedrooms, and a full main bathroom. Industrial-style railings add a contemporary, urban feel throughout the home. Enjoy the convenience of in-unit laundry and modern finishes. Located close to all amenities, public transit, La Cité Collégiale, Montfort Hospital, parks, and shopping. A fantastic opportunity for first-time buyers or investors seeking modern urban living! (id:61072)
RE/MAX Hallmark Realty Group
409 - 456 King Edward Avenue
Ottawa, Ontario
Condo in downtown Ottawa (Sandy Hill), this one bedroom + den w/ parking is waiting for you. In an unbeatable location, near the exciting downtown core and University of Ottawa, this low-rise complex (47 units/5 floors) offers great urban living. Relax in your landscaped courtyard or enjoy your common area roof top patio (w/ BBQ) and be amazed at the view of our Capital with its historical buildings and landmarks. This 739 sq. ft. condo is elegantly laid out - open concept with views from kitchen into living/dining room, and den which may be used as a home office, additional relaxing space or may be converted into a second bedroom by simply adding a double sliding barn door. Soundproofed and very quiet. This 4th floor condo features a south facing balcony and quality finishes like laminated hardwood floors, ceramic flooring, air conditioning, granite countertops and backsplash. (id:61072)
Comfree
27 Marchbrook Circle
Ottawa, Ontario
This estate offers a lifestyle of convenience and connection to nature! Tucked away on a private 2-acre lot in Emerald March Estates, this custom-built home offers the ultimate blend of luxury, space, and serenity just minutes from everything you need. Imagine coming home to your own peaceful paradise, surrounded by nature with the convenience of Kanata's amenities steps away. Bathed in natural light, the main floor is made for living and entertaining. Picture cozy mornings in your granite-clad chef's kitchen, casual breakfasts in the sunlit nook, and evenings hosting in your elegant formal dining and living rooms. Step outside and unwind in your backyard oasis, complete with a hot tub, gazebo, and beautifully landscaped grounds that feel like a private resort. A smart side entrance leads to a mudroom, powder room, and a handy laundry area with shower, perfect for busy families or muddy pups. Upstairs, you'll find four spacious bedrooms, including a dreamy primary suite with a spa-inspired ensuite featuring in-floor heating. An oversized second bath with its own heated floors connects to a private guest room, ideal for extended family or visitors. Need more space? The finished lower level delivers with a large bedroom, full bath, and an expansive rec-room warmed by a gas fireplace and roughed in for your future wet bar. Plus, there's loads of storage and a cold room for all your extras. This is more than a home, it's a lifestyle. Peace & privacy await. (id:61072)
Royal LePage Integrity Realty
13459 Loucks Road
North Dundas, Ontario
This beautifully maintained all-brick three bedroom bungalow offers comfort, efficiency, and lasting value. Perfect for those seeking low-maintenance living, this solid home blends classic construction with big ticket updates. Featuring new energy-efficient windows and doors bringing in plenty of natural light while enhancing curb appeal and insulation. Stay comfortable year-round with a new natural gas furnace, an owned hot water tank, a two year old A/C and a newer roof. Inside, the home has been tastefully refreshed with new flooring and fresh paint throughout, creating a bright, modern feel that's ready for you to move in and make it your own. You will be amazed at the space and thoughtfully planned layout that closes off the bedroom area while entertaining. The lower level offers a huge family room , a games room and a ton of storage space. Sitting on a generous lot of over half an acre, offering plenty of room for the kids to play, garden or entertain. Truly a home you can grow in like the original owners for years to come with a peace of mind! (id:61072)
Details Realty Inc.
1111 - 2759 Carousel Crescent
Ottawa, Ontario
Incredible value in this bright and spacious 1034SQFT 2-bedroom, 2-bathroom condo! Located in a well-managed building just steps from transit (LRT to Carleton and Ottawa U), shopping. Enjoy fantastic amenities including a community room, hot tub & sauna, gym, and even squash courts! Bonus: parking and storage are included, and there's a convenient in-unit washer/dryer. Don't miss out - book your showing today! (24 hours' notice required). (id:61072)
Royal LePage Team Realty
104 - 400 Mcleod Street
Ottawa, Ontario
Offering an exceptional blend of comfort, functionality, and urban convenience, this ground-level condo at 400 McLeod delivers an ideal lifestyle in the heart of Centretown. Located within a well-managed building, the unit provides 1,085 sq. ft. of bright, open living space with direct access to a private terrace - perfect for enjoying morning coffee or entertaining outdoors. Inside, the main living area features a warm, open-concept layout designed for modern living. The foyer opens into a stylish kitchen equipped with natural wood cabinetry, a large center island with an integrated sink, and a distinctive hexagonal tile backsplash. The kitchen flows seamlessly into the expansive living and dining area, highlighted by hardwood floors, a sleek natural gas fireplace with modern tile surround, and oversized sliding doors that connect to the stone patio with raised garden beds. The spacious primary bedroom offers hardwood floors, double closets, and a private ensuite with a walk-in corner shower and a separate soaker tub. A versatile second bedroom - ideal for guests or a home office - features a double-door closet and enjoys easy access to the second full bathroom, complete with a combination tub and shower. Additional conveniences include an in-unit laundry room with storage space, central air conditioning, and one underground parking space. Residents of this spectacular building enjoy a prime location steps from Bank Street and Elgin Street shops, cafés, restaurants, the Canadian Museum of Nature, and public transit, with easy access to downtown Ottawa. (id:61072)
Engel & Volkers Ottawa
22 Marchbrook Circle
Ottawa, Ontario
A rare gem in coveted Emerald March Estates! This incredible home sits on just over 2 private acres, minutes from the city and steps from all the amenities of Kanata, a setting that doesn't come available often! Perfect for multi-generational living, the home features a full in-law suite apartment with private entrance and offers a spacious bedroom with ensuite, and full kitchen. The basement also includes a large recreation room with wet bar and half bath, essential for entertaining. The main home is sure to impress as it's been meticulously maintained and offers, 4 bedrooms upstairs, a show stopping staircase, formal living & dining rooms, a gorgeous eat-in kitchen, and versatile rooms for a home office or main floor bedroom. Outside is your private retreat, a country setting in the city offering a home for wildlife, fenced in-ground pool, gazebo, pool house, and a triple car garage with interlock driveway, all surrounded by greenery and mature trees. This truly one-of-a-kind estate is calling you home! (id:61072)
Royal LePage Integrity Realty
63 Bailey Crescent
Tiny, Ontario
Nestled on a nicely treed, fully fenced, pool-sized lot in the desirable hamlet of Wyevale, this 3+1 bedroom, 2 bathroom bright, raised bungalow! Just steps from a parkette and within easy walking distance of a wonderful elementary school, this home is centrally located within minutes of Midland and less than 30 minutes from Barrie. This home features a large and bright, updated kitchen with plenty of cabinets, windows and space for entertaining, sliding glass door walk-out to the deck, and a large island adorned with a prep sink. Updated bathrooms on both levels, oversized windows throughout to flood all living spaces with natural light. The lower level extends the living space and offers a separate entrance from the garage, complete with a cozy living room with a wood stove for those colder nights, a large bedroom with its own en-suite and room to add a fully-equipped kitchen, making it ideal for overnight guests or multi-generational living. Double garage and large driveway, with a leg off which is ideal for boat, RV or trailer storage, two storage sheds in spacious back yard, fruit trees and privacy to enjoy peace and tranquility throughout the seasons. Features include two fireplaces, completely new septic system in late 2024, tastefully decorated throughout, plenty of closet and storage space, 200 Amp hydro service, central air (2022), roughed-in central vac system, recessed lighting throughout, high speed internet available, both cable or fibre. (id:61072)
Comfree
340 Frank Davis Street
Mississippi Mills, Ontario
Discover brand new INDUSTRIAL/FLEX/OFFICE WAREHOUSE bays for lease at Mississippi's Mills Business Park. With flexible unit sizes ranging from 5,000 SF to 20,000 SF and a soaring 24-foot ceiling height, these modern spaces can be tailored to your business needs with custom tenant improvements prior to occupancy. The property features up to 4 units, a secure fenced area perfect for storing contractors' equipment. This is an exceptional opportunity for light industrial operations, warehousing, office warehouses, retail and creative flex spaces in a thriving business community. E1 Zoning allows for including but not limited to: retail, office, medical, labs, warehousing, gym, contractor storage, printing facilities, mezzanine space could be an option. Possession as soon as possible. Min divisible area 5000 SF, up to 20,000 SF. (id:61072)
Royal LePage Team Realty
375 Serenade Crescent
Ottawa, Ontario
This exquisite single-family home, meticulously crafted by premier builder HN Homes, offers over 3,000 square feet of luxurious living space. The thoughtfully designed layout features four spacious bedrooms and four elegant bathrooms, maximizing both functionality and style. Bathed in abundant natural light, the residence is presented in immaculate condition, showcasing gleaming hardwood floors throughout the main and upper levels. The expansive living and dining areas flow seamlessly into a chefs dream kitchen, complete with expansive quartz countertops, a grand island, premium stainless steel appliances, a walk-in pantry, and a charming breakfast nook. The lavish primary suite serves as a serene retreat, boasting a generous walk-in closet and a spa-inspired ensuite. The fully finished lower level provides versatile space for recreation, a home gym, or a childrens activity area. Ideally situated within walking distance to parks, boutique shops, dining, cafes, and essential amenities, this home epitomizes refined living. Strictly no pets, roommates, or smoking permitted. Completed rental application, full credit score, and proof of income requirement. minimum 1 year lease or longer. No short term rental. (id:61072)
Coldwell Banker First Ottawa Realty
318 Montfort Street
Ottawa, Ontario
OPEN HOUSE SUNDAY AUGUST 3 2-4 PM! This charming bungalow stands out with its fully equipped 1-bedroom in-law suite - ideal for extended family, guests, or added flexibility. Thoughtfully laid out, the home offers 4 bedrooms and 2 bathrooms across a spacious and inviting floor plan. The main level includes a bright living room, a cozy family room, and a large eat-in kitchen perfect for gatherings. A main floor bedroom and laundry add everyday convenience, while two additional bedrooms upstairs provide privacy and separation. Outside, enjoy morning coffee on the front porch or entertain on the 14x11 rear deck. Recent updates include a new furnace and roof (2019), freshly painted exterior, and a detached garage. A warm, move-in-ready home with space for everyone! (id:61072)
Exp Realty
495 Coldwater Crescent
Ottawa, Ontario
Welcome to 495 Coldwater Crescent a stylish and freshly renovated 3-storey townhouse in a sought-after, family-friendly neighbourhood. This bright and spacious home features fresh paint throughout and brand-new flooring on the first and third levels. The open-concept second floor offers a modern kitchen with ample cabinetry, a spacious dining area, and a cozy living room with large windows that bring in plenty of natural light. Upstairs, you will find generously sized bedrooms, including a primary suite with a walk-in closet. The main level offers a versatile space perfect for a home office, rec room, or guest area with direct access to the backyard. Conveniently located close to schools, parks, shopping, and transit. Move-in ready just unpack and enjoy! (id:61072)
Royal LePage Team Realty
1683 Tenley Drive
Kingston, Ontario
Welcome to 1683 Tenley Drive, a beautifully upgraded 3-bedroom, 2.5-bath freehold townhouse located in Kingston's highly sought-after west end. With over $20,000 in upgrades, this move-in-ready home features a bright and modern open-concept layout, ideal for families, first-time buyers, or investors. The main and upper floors showcase elegant hardwood flooring, while the stairs and finished basement are comfortably carpeted. The main level offers a spacious living and dining area with large windows, and a contemporary kitchen equipped with stainless steel appliances, a center island, and ample cabinetry. Upstairs, enjoy a generous primary bedroom with a walk-in closet and private ensuite, plus two additional bedrooms, a full bath, and convenient second-floor laundry. Additional highlights include a single-car garage with inside entry, a deep driveway, and a full finished basement offering excellent storage or potential for additional living space. Ideally located near parks, schools, shopping, and quick access to Highway 401, this home combines comfort and convenience in one of Kingston's fastest-growing communities. (id:61072)
Royal LePage Team Realty
42 Penny Lane
Rideau Lakes, Ontario
Welcome to an extraordinary waterfront estate nestled on Upper Rideau Lake on the historic Rideau Canal System. Set on 4.17 acres of pristine forest, open meadow, and professionally landscaped grounds, this rare offering features over 350ft of private, natural shoreline with deep, crystal-clear water; perfect for swimming, diving, and dockside relaxation, with depths of over 12ft at the end of the dock. Take in sweeping panoramic views across the main channel toward the village of Westport, with no neighbours visible from the home or dock; offering complete peace and privacy. Coveted western exposure delivers spectacular sunsets, best enjoyed from the expansive covered deck or while relaxing by the water's edge. Off the covered deck, a fantastic three-season room provides a cozy, protected space to enjoy the sights and sounds of nature, rain or shine. The main home and private guest suites together offer 6 spacious bedrooms and 3 full bathrooms, ideal for hosting extended family, guests, or accommodating multigenerational living. The open-concept layout of the main residence features over 1,700sf of beautifully appointed main-floor living space. The chefs kitchen is designed for entertaining, with granite countertops, ample cabinetry, a gas cooktop, and a charming breakfast nook. The primary suite is a serene retreat with a renovated 3pc ensuite and custom closet cabinetry. The lakeview bunkie above the garage adds 900sf of additional space, complete with two bedrooms, ample room for guests, and a private deck with breathtaking views of the lake. Enjoy making your own maple syrup and creating unforgettable family memories in your very own charming sugar shack.Enjoy the bonus features that include a detached 3-car garage (2 bays insulated and heated), wood storage, studio, lush gardens, and walking trails. Just a quick boat ride to Westport; enjoy boutique shopping, restaurants, cozy cafés, and a vibrant live music scene. This is waterfront living at its finest! (id:61072)
Royal LePage Team Realty
2401 - 1500 Riverside Drive
Ottawa, Ontario
Welcome to Riviera, one of Ottawa's most luxurious and sought-after condo residences offering resort-style living with unmatched amenities in a prime location. Residents enjoy access to unparalleled amenities, including indoor and outdoor pools, fully equipped fitness centers, tennis & squash courts, a sauna, and beautifully landscaped grounds featuring gazebos, barbecue areas, and multiple seating spaces to relax and unwind .This 24th floor Penthouse condo offers breathtaking views , 2 parking spots and is currently vacant for quick possession! The spacious, light filled living and dining area feature an open concept layout with large windows throughout. A fully enclosed solarium provides the perfect spot to enjoy the exceptional panoramic scenery. The renovated galley kitchen boast modern finishes, while the unit includes two full bathrooms for added convenience. The generous primary suite features a walk-in closet and an ensuite. In laundry completes this well appointed home. Ideally located just a short walk to Hurdman LRT and bus station, and minutes from Train Yards shopping, Highway 417, and the Ottawa Train Station; this location offers both tranquility and connectivity. This is condo living at its finest. Don't miss your chance to call the Riviera home! (id:61072)
Avenue North Realty Inc.
2018 Deerhurst Court
Ottawa, Ontario
Welcome to 2018 Deerhurst Court. A Well-Maintained Bungalow with Endless Potential! Nestled on a quiet cul-de-sac, in a desirable Ottawa neighborhood, this charming bungalow offers a fantastic opportunity to create your dream home. With 3 spacious bedrooms on the main floor plus a fully finished lower level featuring an additional bedroom, theres room for the whole family.The bright and functional main floor boasts a classic layout with an inviting living room, a generous kitchen, and a cozy dining space ready for your personal touch. The lower level offers a large rec room, plenty of storage, and a dedicated workshop area, perfect for hobbies or projects.This home has been lovingly maintained, showcasing solid construction and pride of ownership throughout. While it may need some cosmetic updates, the possibilities here are endless! Enjoy the spacious backyard with mature trees ideal for relaxing or entertaining. Conveniently located near parks, schools, shopping, and transit, this property is perfect for those looking for a quiet setting without sacrificing accessibility. Don't miss your chance to transform this well-cared-for home into your own! OPEN HOUSE SATURDAY AUGUST 2nd 2-4pm (id:61072)
Century 21 Synergy Realty Inc
1831 County 2 Road E
Alfred And Plantagenet, Ontario
Large 4 Bedroom house on main floor...3 Bathrooms..Bamboo hardwood floors,Family room with cozy fireplace..Living room..Dining room.Country style eat-in kitchen with large picture window over looking manicure lawns and green space.. (id:61072)
Coldwell Banker Sarazen Realty
324 Jack Street
North Grenville, Ontario
Welcome to 324 Jack Street a 4-bedroom, 2-bath detached charmer in the heart of Old Town Kemptville, where heritage meets everyday convenience.Set in a safe, family-friendly neighbourhood with sidewalks and trails right outside your door, this home is walking distance to everythingschools, the public library, cafés, restaurants, shops, and more. The Rideau River boat launch and Curry Park are just a short stroll down the scenic rail trail, perfect for weekend adventures and golden hour walks.Inside, youll find a warm and inviting layout with an updated kitchen, spacious living and dining area, a main floor powder room, and a flex bedroom/office for whatever life throws your way. Upstairs, three more bedrooms and a full bath offer plenty of space for family, guests, or that dream home office.Out back? A private, tree-lined yard with loads of room for kids, pets, or epic backyard BBQs. Theres plenty of parking tooroom for multiple vehicles, toys, and trailers.Whether you're a first-time buyer or just dreaming of a walkable lifestyle in a growing town, this home delivers. Its turnkey, well-located, and ready to welcome you. Offers must include a 24-hour irrevocable. (id:61072)
Kemptville Homes Real Estate Inc.
3103 Torwood Drive
Ottawa, Ontario
Build Your Dream Home Close to the City. Leave the hustle and bustle of the city behind and step into the peaceful charm of Dunrobin Shores. This beautiful 4.5-acre property offers the perfect canvas to build your dream home in a quiet, family-friendly community, just minutes from the Ottawa River and local beaches yet only a short drive to all the conveniences of daily life. With a mix of mature trees and sunlit clearings, it is ideal for construction, combining natural beauty with key essentials already in place: a Drilled Well and Dug Well on site, a Barn with Hydro available, plus Access in place off Torwood Dr. Enjoy the serenity of country living while staying conveniently connected. You're only about 20 minutes from Kanata North-Kanata's High Tech Park, DND headquarters, and Highway 417. Daily essentials like groceries, healthcare, schools, and recreation are all within a short drive. Whether you're planning to raise a family, retire in nature, or create a country getaway, this rare property offers space, privacy, and great potential without giving up the comforts of modern life. Explore the opportunity to build your sanctuary in one of Ottawa's most desirable rural settings. An adjacent parcel at 3117 Torwood Drive is available for purchase, providing options for expansion or investment (MLS #X12311716). Please obtain permission to walk the property. (id:61072)
Royal LePage Performance Realty
Unit 4 The Bowtie - 845 Champlain Street
Ottawa, Ontario
Discover a revolutionary approach to modern living and working at The Nebula Home-Based Business Rentals, located at 845 Champlain Drive in Orleans, one of Ottawa's most exciting and up-and-coming neighbourhoods. Starting at $2,900/month, this brand-new rental development, currently under construction, offers a limited collection of just 10 exclusive units thoughtfully designed for today's professionals. Choose from one-, two-, and three-bedroom models across four distinct layouts, each combining sophisticated residential design with the flexibility of commercial zoning. Perfect if you're looking to reduce overhead by operating your business from home, these live-work units offer the best of both worlds. Eliminate long commutes, save thousands in operating expenses, and enjoy the unique convenience of running your business from your doorstep. Note: Running a business is not required to live in The Nebula. Simply enjoy the space as a beautiful residential home. Set in a prime location just minutes from the Ottawa River, major shopping amenities, and the Place DOrleans LRT station, Nebula delivers the perfect balance of suburban tranquillity and urban connectivity. All live-work leases are for a minimum of two years, residential only is a minimum of 1 year, with occupancy beginning in Summer 2025. Join the reservation list today and secure your place in this dynamic new live-work community where your lifestyle and your business can grow side by side. Could also include tattoo artist, cosmetician, real estate broker, hairdresser, barber, graphic designer, mortgage brokers, accountants, software development, lobbyists, tutoring, teaching school, medical facility, instructional facility, photography, consulting, artist studio, yoga, e-commerce and much more (id:61072)
Solid Rock Realty
1410 Du Golf Road
Clarence-Rockland, Ontario
Tired of the noise of the city? Craving privacy and tranquility at the end of the day? This charming bungalow awaits. recently built and nestled on approx 16.82 acre lot with it's own private pond- you will love how far you are from your neighbours here! With a modern layout, this open-concept space has high ceilings, huge windows, and a magnificent stone accent wall surrounding the propane fireplace. The kitchen is complete with quartz counters + quartz island breakfast bar. There's 2 bedrooms on the main floor plus a full bathroom complete with custom finishings. Patio door access to the deck which over looks the incredibly private back yard and a view of the pond. The lower level has High ceilings and large windows! The large recreation room is a huge bonus, and may be converted to a 3rd bedroom! Living in the country, you need space for all your toys- the oversized, detached single garage is perfect for this Want privacy- check. Want nothing to do but move in and enjoy- check. Room for your family to grow? check- so come and check out this cute bungalow today. Sold Under Power of Sale, Sold as is Where is. Seller does not warranty any aspects of Property, including to and not limited to: sizes, taxes, or condition. (id:61072)
Solid Rock Realty
1113 Tischart Crescent
Ottawa, Ontario
Open House Saturday Aug 2, 2-4 pm. Welcome to this beautifully maintained 3-Bedroom, 2.5-bath townhouse in a highly sought-after neighbourhood! A perfect home for families or professionals seeking modern comfort and convenience with over 1927 sq. ft. of living space. The open concept main floor features hardwood flooring, a generous living and dining area with large windows and plenty of natural light. The kitchen offers ample cabinet space, a functional layout, and a large countertop area for casual dining. Upstairs, the spacious primary suite includes a walk-in closet and a 3-piece ensuite. Two additional well-sized bedrooms share a full bath, and there's a convenient powder room on the main level for guests. The finished lower level features a cozy gas fireplace -- perfect for movie nights or a family retreat. Step outside to your private backyard oasis -- featuring a gorgeous deck and patio within a fully fenced yard, perfect for summer BBQs or relaxing evenings. The property is conveniently located in a quiet family friendly neighbourhood, close to parks, top-rated Secondary Schools (All Saint and Earl of March), great elementary schools and French schools, restaurants, grocery stores, coffee shop, transit, shopping, nature trails and bike trails. Update: Kitchen Faucet 2025, Front steps 2022, Deck 2021, Patio 2020, fence 2021, backyard river stone & sod 2021, Fridge 2020, Nest Thermostat 2021, Washer & Dryer 2018. A perfect blend of comfort, space, and location - this home is move-in ready! (id:61072)
Tru Realty
11 Daventry Crescent
Ottawa, Ontario
*OPEN HOUSE: Saturday, August 2 and Sunday, August 3 at 2-4 pm* Welcome to 11 Daventry Crescent - The perfect home for first-time buyers, investors, families, or anyone looking for comfort and value in a family-friendly neighbourhood! This beautifully maintained and freshly painted home offers 3 spacious bedrooms with large closets, and the convenience of a bathroom on every floor, including a full bathroom in the cozy, finished basement complete with a fireplace - ideal for a rec. room, guest suite, or home office! The bright kitchen features resurfaced cabinets and extra storage, flowing into an open living area with gleaming hardwood floors. Step outside to a PVC deck and landscaped yard - with a shed for extra storage - perfect for relaxing, entertaining, or gardening. All this just 2 minutes from your favourite coffee shops, restaurants, great schools, and beautiful parks - a lifestyle of ease and enjoyment awaits! Whether you're entering the market, growing your family, or expanding your investment portfolio, 11 Daventry Crescent is a must-see! (id:61072)
Royal LePage Integrity Realty
18 Stinson Avenue
Ottawa, Ontario
Grande 4 bdrm Bungalow with corner 70 ft lot, in ground pool, private back yard, floor to ceiling fireplace, huge front window, separate diningrm, newer main bathroom, 2nd bath in basement, recm, attach garage and fin bsmt. Bright and Spacious. Perfect Summertime Retreat! (id:61072)
Coldwell Banker Sarazen Realty
R502 - 211 Besserer Street
Ottawa, Ontario
Limited-time offer: FREE rent from May to August 2025! Plus, enjoy additional incentives for September, October, and November; reach out today to learn how you can get exclusive cash back when you sign within 24 hours. Experience all-inclusive luxury at Alma ByWard Market, where rent covers hydro, water, heat, air conditioning, high-speed WiFi, in-unit laundry, a full kitchen, and stylish furniture; just bring your suitcase! 2-bedroom apartments are available for $2,700/month, with the option to rent one room for $1,350/month, offering breathtaking views of downtown Ottawa. Residents enjoy access to premium amenities, including a fully equipped gym, Lululemon Mirror studio, yoga & Pilates classes, spa lounge, coffee bar, games room, nightclub, party patio, study lounges, content creation room, and more. Pet-friendly living at its finest: live, study, and unwind in unmatched style at Alma. (id:61072)
Exp Realty
1430 Royal Maple Drive
Ottawa, Ontario
Welcome to this beautifully renovated 3-bedroom residence, tucked away on a serene and private 2.87-acre lot in the highly desirable Maplewood Estates of Cumberland. Thoughtfully designed with warmth and charm, this exceptional home blends timeless style with the inviting comfort of country living-offering a perfect balance of style, relaxation, and rural tranquility. Sunlight streams through large windows, highlighting the rich hardwood and elegant tile flooring throughout the main level. The spacious living room centers around a cozy gas fireplace-perfect for relaxing evenings. The open-concept design flows from a welcoming dining area and into a well appointed kitchen featuring quartz countertops, a classic tiled backsplash, and ample cabinetry. A fabulous 8+ foot waterfall bamboo countertop island - great for food prep and gathering of friends and family. Patio doors give access to the backyard retreat featuring two gazebos, a relaxing hot tub, mature trees, a fire pit, and two convenient storage sheds. The second level, offers the 3 bedrooms, primary ensuite & walk-in closet, a full main bathroom with double sinks and the convenient laundry room. In the finished lower level you will find a large rec room, den/music room, workshop, utility room, and plenty of storage. The studio space above the garage is ideal for a home office, guest room, teenagers retreat... let your imagination make it your own. Located just minutes from Orleans, this estate offers peaceful living with city amenities close by. A true gem for families, professionals, or nature lovers seeking space, flexibility, and private living. Book your showing today! (id:61072)
RE/MAX Hallmark Realty Group
613 - 225 Alvin Road
Ottawa, Ontario
Welcome to Unit 613 at The Lancaster in Manor Park- a bright and inviting 2-bedroom, 1.5-bath condo offering exceptional value in one of Ottawa's most desirable and peaceful neighbourhoods. This spacious corner unit features approximately 930 square feet of well-designed, move-in ready living space with a clean and functional layout. Perched on a higher floor, it enjoys exposure on two sides (North and Northwest), filling the space with natural light and offering tranquil, treetop views of the Gatineau Hills. Inside, you'll find a generous living room, a dedicated dining area, two large bedrooms, in-unit laundry, and three wall-mounted A/C units for year-round comfort. Shared laundry facilities are also located on each floor. The unit includes covered surface parking and a storage locker for added convenience.The Lancaster is a quiet, well-managed building with refreshed common areas and a warm sense of community. The newly updated foyer is welcoming, bright, and modern, with clean lines and contemporary finishes that set the tone the moment you walk in. Residents also enjoy access to excellent amenities including a rooftop terrace with panoramic city views, fitness room, sauna, and a party/rec room that opens directly to a beautifully landscaped outdoor patio with BBQ- ideal for entertaining or relaxing. Visitor parking is also available. Situated in the heart of Manor Park, you'll benefit from immediate access to the Ottawa River Parkway, NCC pathways, and the Aviation bike trail. This well-established neighbourhood is known for its mature trees, green space, and quiet charm, all while being just minutes from downtown, shopping, schools, and public transit. Whether you're a first-time buyer, down-sizer, or investor, this is a rare opportunity to own a bright, spacious condo in a sought-after location- offered at an affordable price with flexible closing available. Some photos virtually staged. (id:61072)
RE/MAX Hallmark Pilon Group Realty
202 - 197 Lisgar Street
Ottawa, Ontario
Experience the exclusive Tribeca Lofts by Claridge, steps from Elgin Street & Otrain. You'll be surrounded by an array of trendy restaurants, chic cafes, & cultural landmarks, w/ easy access to the Rideau Canal, picturesque parks & located on top of your new personal pantry Farmboy. This rarely offered condo features striking 2-story windows, creating a stunning loft ambiance, flooding the space with natural light & treed courtyard views. Stepout onto your walkout patio leading to a beautifully treed private courtyard-an ideal setting for outdoor relaxation & entertaining. Your new escape from the city, while still steps away from the action. No more waiting for the elevator or excuses from utilitising the fantastic amenties offered. Enjoy walking directly out your backdoor to access treed courtyard w/ BBQs & direct access to indoor pool, sauna, party room, board room & excersize center. Additional amenties include guest suites available for booking, storage, bike storage & underground parking (id:61072)
Engel & Volkers Ottawa
618 Spikemoss Place
Ottawa, Ontario
Welcome to this stylish and move-in-ready 3-bedroom, 4-bathroom townhome, perfectly located on a quiet, family-oriented street in a growing community. Located just a short walk from parks, trails, Millennium Sports Park, schools, and convenient transit options-this home offers the best of suburban living with urban accessibility. The main floor welcomes you with a spacious foyer, gleaming hardwood floors, and oversized windows that fill the home with natural light. The modern kitchen is equipped with stainless steel appliances, ample cabinetry, and a stylish backsplash. Enjoy open-concept living and dining, complete with a cozy gas fireplace and sliding patio doors leading to a large, private fenced backyard - perfect for entertaining, gardening, or simply relaxing on the deck. Upstairs, you'll find a generously sized primary bedroom featuring a walk-in closet and a spa-like ensuite with a soaker tub and separate shower. Two additional bedrooms and an updated full bathroom provide plenty of space for family or guests. The fully finished lower level adds incredible versatility with a spacious rec room - ideal for a home office, playroom, or media space. A convenient powder room, laundry area, and ample storage complete this level. Recent updates include laminate floors on 2nd level (2024), hot water tank (2024), dishwasher Bosch (2023). This move-in-ready home is a rare find - don't miss out! (id:61072)
RE/MAX Hallmark Realty Group
2864 Principale Street
Alfred And Plantagenet, Ontario
Stunning Split-Level Home with Ottawa River Views Welcome to this beautiful split-level home situated on a spacious half-acre lot with a view of the Ottawa River. From the moment you step inside, you'll be captivated by the abundance of natural light and the impressive size of the main living area. The open-concept kitchen seamlessly connects to the dining and living rooms, offering a partial view of the river perfect for entertaining or relaxing with family.The main level features a generous primary bedroom, two additional spacious bedrooms, and a luxurious full bathroom. Just a few steps down, you'll find a bright and inviting lounging area surrounded by windows, creating a perfect space for relaxation.Continuing down to the ground-level lower foor, there is a cozy TV room and a fourth bedroom, ideal for guests or a growingfamily.This level also includes another full bathroom and a versatile play area, previously used as a daycare.Outside, the fully fenced backyard offers plenty of room for family activities, pets, and outdoor gatherings. This property is a rare find, combining stunning views, versatile livingspaces,and a family friendly layout. (id:61072)
Royal LePage Integrity Realty
340 Stoneway Drive
Ottawa, Ontario
Welcome to this beautifully upgraded 4-bedroom, 3.5-bathroom detached home in a fantastic family-friendly neighbourhood! Brazilian cherry hardwood flows throughout the main and second levels, bringing warmth and elegance to every room. The open-concept living and dining area is filled with natural light thanks to a charming bay window. The spacious kitchen is designed for both function and style, featuring granite countertops, tiled backsplash, upgraded cabinetry, a center island with breakfast bar, and an eat-in area that opens onto the cozy family room with a gas fireplace - ideal for relaxing or entertaining. Upstairs, you'll find four generously sized bedrooms, including a spacious primary retreat complete with a walk-in closet and a 4-piece ensuite featuring a granite vanity and luxurious soaker jacuzzi tub. A second full bathroom serves the remaining bedrooms, offering comfort and convenience for the whole family. The fully finished basement provides even more living space with laminate flooring, a large rec room, full bathroom, and a versatile den or games room. Enjoy a low-maintenance backyard with a large deck and charming gazebo - perfect for outdoor gatherings. The yard is fully fenced, offering privacy and peace of mind. This well-maintained, move-in ready home combines space, comfort, and style in a desirable location. Don't miss it! (id:61072)
Exp Realty
Unit 8 The Hourglass - 845 Champlain Street
Ottawa, Ontario
Discover a revolutionary approach to modern living and working at The Nebula Home-Based Business Rentals, located at 845 Champlain Drive in Orleans, one of Ottawa's most exciting and up-and-coming neighbourhoods. Starting at $2,900/month, this brand-new rental development, currently under construction, offers a limited collection of just 10 exclusive units thoughtfully designed for today's professionals. Choose from one-, two-, and three-bedroom models across four distinct layouts, each combining sophisticated residential design with the flexibility of commercial zoning. Perfect if you're looking to reduce overhead by operating your business from home, these live-work units offer the best of both worlds. Eliminate long commutes, save thousands in operating expenses, and enjoy the unique convenience of running your business from your doorstep. Note: Running a business is not required to live in The Nebula. Simply enjoy the space as a beautiful residential home. Set in a prime location just minutes from the Ottawa River, major shopping amenities, and the Place DOrleans LRT station, Nebula delivers the perfect balance of suburban tranquillity and urban connectivity. All live-work leases are for a minimum of two years, residential only is a minimum of 1 year, with occupancy beginning in Summer 2025. Join the reservation list today and secure your place in this dynamic new live-work community where your lifestyle and your business can grow side by side. Could also include tattoo artist, cosmetician, real estate broker, hairdresser, barber, graphic designer, mortgage brokers, accountants, software development, lobbyists, tutoring, teaching school, medical facility, instructional facility, photography, consulting, artist studio, yoga, e-commerce and much more (id:61072)
Solid Rock Realty
Unit 3 The Footprint - 845 Champlain Street
Ottawa, Ontario
Discover a revolutionary approach to modern living and working at The Nebula Home-Based Business Rentals, located at 845 Champlain Drive in Orleans, one of Ottawa's most exciting and up-and-coming neighbourhoods. Starting at $2,900/month, this brand-new rental development, currently under construction, offers a limited collection of just 10 exclusive units thoughtfully designed for today's professionals. Choose from one-, two-, and three-bedroom models across four distinct layouts, each combining sophisticated residential design with the flexibility of commercial zoning. Perfect if you're looking to reduce overhead by operating your business from home, these live-work units offer the best of both worlds. Eliminate long commutes, save thousands in operating expenses, and enjoy the unique convenience of running your business from your doorstep. Note: Running a business is not required to live in The Nebula. Simply enjoy the space as a beautiful residential home. Set in a prime location just minutes from the Ottawa River, major shopping amenities, and the Place D'Orleans LRT station, Nebula delivers the perfect balance of suburban tranquillity and urban connectivity. All live-work leases are for a minimum of two years, residential only is a minimum 1 year, with occupancy beginning Summer 2025. Join the reservation list today and secure your place in this dynamic new live-work community where your lifestyle and your business can grow side by side. Could also include tattoo artist, cosmetician, real estate broker, hairdresser, barber, graphic designer, mortgage brokers, accountants, software development, lobbyists, tutoring, teaching school, medical facility, instructional facility, photography, consulting, artist studio, yoga, e-commerce and much more (id:61072)
Solid Rock Realty
Unit 9 The Butterfly - 845 Champlain Street
Ottawa, Ontario
Discover a revolutionary approach to modern living and working at The Nebula Home-Based Business Rentals, located at 845 Champlain Drive in Orleans, one of Ottawa's most exciting and up-and-coming neighbourhoods. Starting at $2,900/month, this brand-new rental development, currently under construction, offers a limited collection of just 10 exclusive units thoughtfully designed for today's professionals. Choose from one-, two-, and three-bedroom models across four distinct layouts, each combining sophisticated residential design with the flexibility of commercial zoning. Perfect if you're looking to reduce overhead by operating your business from home, these live-work units offer the best of both worlds. Eliminate long commutes, save thousands in operating expenses, and enjoy the unique convenience of running your business from your doorstep. Note: Running a business is not required to live in The Nebula. Simply enjoy the space as a beautiful residential home. Set in a prime location just minutes from the Ottawa River, major shopping amenities, and the Place D'Orleans LRT station, Nebula delivers the perfect balance of suburban tranquillity and urban connectivity. All live-work leases are for a minimum of two years, residential only is a minimum 1 year, with occupancy beginning Summer 2025. Join the reservation list today and secure your place in this dynamic new live-work community where your lifestyle and your business can grow side by side. Could also include tattoo artist, cosmetician, real estate broker, hairdresser, barber, graphic designer, mortgage brokers, accountants, software development, lobbyists, tutoring, teaching school, medical facility, instructional facility, photography, consulting, artist studio, yoga, e-commerce and much more (id:61072)
Solid Rock Realty
19 Moorcroft Road
Ottawa, Ontario
Welcome to 19 Moorcroft, a well-kept and spacious 4-bedroom backsplit located on a generous 65' x 100' fully fenced lot in the heart of Briargreen one of Ottawa's most family-friendly neighbourhoods. This flexible layout features two bright bedrooms on the upper level and two more on the lower level, each with a full bathroom conveniently located nearby perfect for families, guests, or multigenerational living. Hardwood floors run through the living and dining rooms, while the stairs and upper level have carpet over original hardwood. The eat-in kitchen overlooks a comfortable family room that opens to a screened porch ideal for relaxing summer evenings. The finished basement includes a large rec room, offering even more space for family activities, a playroom, or a home theatre. Recent updates include a new roof (2024) and fresh laminate flooring in the lower-level bedrooms (2025). While some cosmetic updates are needed, the home offers a solid foundation and endless potential in a fantastic neighbourhood. Enjoy the convenience of top-rated schools such as Briargreen Public School and Sir Robert Borden High School just minutes away, along with easy access to parks, NCC pathways, public transit, College Square, Algonquin College, and major commuting routes.This is your opportunity to put down roots in a mature, tree-lined community and transform this house into your forever home! (id:61072)
Assist 2 Sell 1st Options Realty Ltd.
185 Carleton Avenue
Ottawa, Ontario
Welcome to 185 Carleton Ave. A Masterpiece in Champlain Park, This ultimate luxury residence redefines modern living, offering an exceptional blend of design, comfort, and location. Boasting 4+1 spacious bedrooms and 5 bathrooms, this stunning home includes a fully self-contained second dwelling unit (SDU) complete with its own bedroom, family room, full bathroom, and a full suite of appliancesideal for extended family, guests, or a premium rental opportunity. The heart of the home is a custom-designed kitchen, featuring high-end appliances, a two-tone cabinetry design, oversized countertops, and elegant ambient pod lighting. It flows seamlessly into a sun-drenched living space framed by floor-to-ceiling windows, perfect for both relaxation and entertaining. The second floor hosts a serene primary bedroom with a private ensuite and a custom walk-in closet, while two additional well-sized bedrooms each enjoy access to their own balconies. The third-floor master suite is a true retreat, complete with a private loft, spa-inspired ensuite, a second walk-in closet, and a private balcony, sky light. Every inch of this home has been thoughtfully craftedfrom sleek modern finishes and custom lighting to Google Smart Home integration that puts lighting, climate, and entertainment at your fingertips. Set against a backdrop of mature urban greenery and surrounded by professionally landscaped grounds, this home is within walking distance to the Ottawa River, beaches, Westboro, Wellington Village, top-rated schools, parks, cafes, and restaurants. 185 Carleton Avenue is a rare opportunity to own a truly unique, contemporary home in one of Ottawas most sought-after neighborhoodswhere luxury meets lifestyle. (id:61072)
RE/MAX Hallmark Realty Group
29 Mcphail Road
Carleton Place, Ontario
OPEN HOUSE SUNDAY August 3rd, 2-4PM. Step into an exceptional opportunity in the vibrant, growing community of Coleman Central in Carleton Place. This stylish 2021-built end-unit townhome is vacant and ready for immediate occupancythe perfect chance to savour the last weeks of summer and still get settled before the school year begins!From the covered front porch, ideal for morning coffees or quiet evening chats, to the bright, modern interior, this home invites you into a life of comfort and convenience. Located in a quiet enclave, this home is perfect for families, professionals, or investors seeking a lifestyle upgrade.Inside, youll be welcomed by 9-foot ceilings that elevate the open-concept main floor. The white-on-white kitchen is both timeless and trendy, featuring quartz countertops, glass tile backsplash, stainless steel appliances, and a central island with bar seatingperfect for entertaining or casual meals. Oversized windows and sliding doors allow light to pour into the combined dining and living area, which opens onto a partially fenced backyard backing onto green spacea peaceful spot for kids, pets, or relaxing.Warm grey-brown hardwood floors run throughout the main level. Upstairs, discover three spacious bedrooms, including a serene primary retreat with a 4-piece ensuite (soaker tub + walk-in shower), a second full bath, and laundry on the upper floor for ultimate convenience.The finished lower level offers even more living spaceideal for movie nights, a guest suite, or a home office setup. With fresh paint and thoughtful updates throughout, this home is move-in ready.All of this just a short stroll from local shops, restaurants, trails, and the Mississippi River. Whether youre buying to live or to invest, this property offers long-term value and an opportunity to build wealth wisely through where you live.Book your private showing today and step into what's next with confidence. (id:61072)
Solid Rock Realty
1695 Gage Crescent N
Ottawa, Ontario
Welcome to your next opportunity in the prestigious Bel-Air Heights community just minutes from Algonquin College and College Square! Featuring potential secondary dwelling unit (SDU). This beautifully laid-out 3+1 bedroom, 2-bathroom bungalow with a rare main-floor den delivers unmatched versatility perfect for multi-generational living or savvy investors eyeing $4,000+ monthly rental income. Boasting sun-drenched living spaces, hardwood flooring, and a fully finished lower level, this home offers endless potential. Whether you're seeking passive income, space for extended family, or a polished primary residence, this property delivers. Step outside to a generous, private backyard and enjoy life in one of Ottawa's most connected neighborhoods close to transit, top-rated schools, parks, shopping, and dining. Turn the key and unlock value, lifestyle, and location all in one. ** This is a linked property.** (id:61072)
Royal LePage Integrity Realty
787 Cappamore Drive
Ottawa, Ontario
Welcome to this stunning newly built 4-bedroom, 3-bathroom dream home, nestled in one of Barrhaven's most coveted neighbourhoods - Half Moon Bay! With impeccably designed living space, this home is the perfect blend of upscale style and everyday comfort. From the moment you enter, you'll be wowed by soaring 9-foot ceilings, rich finishes, and an open-concept main floor that was made for entertaining. Work from home in your private main floor den, host dinner parties in the elegant living and dining rooms, or gather in the sun-soaked breakfast nook that flows effortlessly from the chef-inspired kitchen - complete with gleaming stainless steel appliances, a modern breakfast bar, and cabinets galore. Sliding patio doors lead straight to the backyard, making indoor-outdoor living a breeze. Upstairs, discover four spacious bedrooms, each with a walk-in closet, plus a full bathroom and a convenient second-floor laundry room. The primary suite is pure indulgence, featuring a double-door entry, spa-like 5-piece ensuite with a soaker tub, glass shower, double vanity, and a massive walk-in closet. Tucked in a family-friendly community with parks, top-rated schools, and all the shopping, dining, and recreation Barrhaven has to offer just minutes away - this is not just a house, it's your forever home! Come see it for yourself! (id:61072)
Royal LePage Integrity Realty
9 Raj Terrace
Ottawa, Ontario
Discover this well-designed 4-Bedroom, 4-Bathroom home offering a functional layout. The main floor features a formal sitting room with wood burning fireplace, an open-concept living and dining area, seamlessly connected to a modern kitchen ideal for both daily living and entertaining. Upstairs, you'll find 4 generously sized bedrooms, including a primary suite with an ensuite bathroom and walk-in closet. The finished basement provides additional living space which includes a extra 4 piece bathroom + a Cold Storage!. Conveniently you will find an extra bathroom in the basement and access s to your very own Cold Storage! Enjoy outdoor living with a private backyard. Located close to schools, parks, Ottawa Airport, access to Hwy 417 & shopping! This home combines comfort and convenience in a sought-after community. Some photos Virtually Staged. (id:61072)
RE/MAX Hallmark Realty Group
618 Galerneau Way Galarneau Way
Ottawa, Ontario
-Welcome to this stunning Jasper corner model nestled on a desirable corner lot in the family-friendly community of Kanata Brookline. OPEN HOUSE AUG 02, SATURDAY Between; 02-04 pm. Offering nearly 3,000 sqft with more than $90.000 upgrade, this 4-bedroom, 4-bathroom home is perfect for families seeking comfort, space, and modern elegance. The main floor features soaring 9-foot smooth ceilings, gleaming hardwood flooring, and an open-concept layout that seamlessly blends function and style. A dedicated home office provides the ideal space for remote work, while the spacious great room is anchored by a striking gas fireplace. The chef-inspired kitchen boasts ceiling-height cabinets, quartz countertops, a large center island, soft-close drawers, high-end appliances, and a premium gas range perfect for cooking and entertaining. Upstairs, you will find four generously sized bedrooms, three with walk-in closets, along with two full bathrooms and a conveniently located laundry room with 9-feet smooth ceilings too. The primary suite offers a luxurious escape with a 5-piece en-suite. The fully finished basement adds incredible versatility with full bathroom, and oversized windows bringing in natural light. Move-in ready and thoughtfully designed, this is your perfect next home. (id:61072)
Tru Realty
53 - 3050 Victoria Heights Crescent
Ottawa, Ontario
Welcome to this well-maintained 4-bedroom, 2.5-bathroom detached home, perfect for families or professionals seeking comfort, space, and convenience. Situated in a desirable neighborhood, this home offers a single-car garage, a large private backyard, and a functional layout ideal for everyday living. Step inside to find a bright and inviting main floor featuring hardwood flooring, a generous family room with a cozy wood-burning fireplace the perfect spot to relax or entertain. The well-equipped kitchen and dining area offer ample space for meal prep and gatherings. Upstairs, you'll find four spacious bedrooms, including a primary suite with an ensuite bathroom and generous closet space. Two full bathrooms upstairs and a convenient main-floor powder room add to the home's practicality. The unfinished basement provides extensive storage options and includes a dedicated laundry area for your convenience. Located just steps from top-rated schools, shopping centers, public transit routes, and everyday amenities, this home offers everything you need right at your doorstep. (id:61072)
RE/MAX Hallmark Realty Group
6181 Malakoff Road
Ottawa, Ontario
Escape to the country with this beautifully maintained 3+2 bedroom, 4-bath bungalow situated on a peaceful 1.12-acre lot, surrounded by open farmland. This hobby farm offers the perfect blend of rural charm and modern comfort.Enjoy a thoughtfully designed layout featuring a spacious primary bedroom with a 4-piece ensuite, a second bedroom with its own 3-piece ensuite ideal for guests or multi-generational living and another additional bedroom for family or flexible use. a bright living room, modern open concept kitchen with quartz countertops, cozy family room with a stone wood-burning (stove) fireplace, formal dining area, and sun-filled solarium provide ample space for everyday living and entertaining.Outdoors, relax on the expansive wood deck, take a dip in the above-ground pool, or unwind on the stone patios at the front and back of the home. The fully finished basement offers fantastic additional living space, including:Two bedrooms a 3-piece bathroom, large recreational/family room ideal for entertaining or relaxing, stylish wet bar, home gym area great for fitness enthusiasts, large storage shed adds practical utility, and the property includes separate fenced area for chickens or small livestock and established garden beds with fresh, homegrown produce. Additional features include:Open farm views in every direction, sunroom with patio access, custom wine rack, room for pets, or future outbuildings. Peaceful, private setting just minutes to town 15 minutes from Kanata, Barrhaven, Stittsville, Kemptville and 35 minutes to downtown Ottawa. Property comes with lots of upgrades: New Propane Furnace and hot water tank (2019), New Shed roof (2023), Front (2024) & backyard stone patio (2021), Kitchen (2025). This unique property offers a rare opportunity to enjoy sustainable living with modern conveniences. Perfect for those looking to live off the land while still being a short drive to local amenities. (id:61072)
Right At Home Realty
33 Mayer Street
The Nation, Ontario
*** OPEN HOUSE *** Sunday 1pm-4pm at the Sales Center - 19 Mayer, Limoges. Welcome to "Le Belvédère" a new vision of modern 2-storey living where sun-soaked elegance, thoughtful design, and everyday luxury come together in perfect harmony. This isn't just a home its a showstopper. Step inside and experience a light-filled open-concept layout that feels as effortless as it is elevated. The main floor offers expansive living and dining areas ideal for entertaining, relaxing, or both all bathed in natural light and finished with sleek, upscale touches. A well-placed powder room adds everyday convenience with style. Upstairs, the wow factor continues with three generously sized bedrooms, including a primary suite that redefines luxury. Indulge in your private 5-piece ensuite featuring a deep standalone soaker tub, double vanity, and glass shower a personal spa retreat you'll never want to leave. A second 4-piece bathroom ensures ultimate comfort for family or guests. Top it all off with an oversized garage offering plenty of space for storage, tools, or weekend toys. Bold, bright, and built to impress this is where elevated living begins. (id:61072)
Exit Realty Matrix
1870 Maple Grove Road
Ottawa, Ontario
NOW'S YOUR CHANCE TO OWN A MODEL HOME!!! Step into a world of luxury with this magnificent former model home by renowned builder Tamarack, crafted for those who desire elegance and exceptional spaces for entertaining. This stunning 5-bedroom detached home in the prestigious Stittsville community blends high-end modern upgrades with timeless sophistication. The open-concept design features grand living areas flooded with natural light, perfect for unwinding or hosting lavish gatherings. The gourmet kitchen is a chef's dream, boasting premium stainless steel appliances, gleaming quartz countertops, four spacious bedrooms including a luxurious primary suite with a spa-like ensuite, complete with dual sinks, a sleek glass shower, and a deep soaking tub for ultimate relaxation. a fifth bedroom in the fully finished basement provides versatile space for guests, tenants, or a private retreat. The expansive backyard oasis is ideal for upscale summer barbecues and outdoor entertaining, while the spacious 2-car garage offers convenient parking, storage, or a versatile workspace. With over $200,000 in premium upgrades, this home radiates quality and refinement. Nestled in a serene Stittsville neighbourhood, it offers unmatched accessibility to public transit, top-tier shopping, dining, entertainment, and nearby parks and trails, making it perfect for luxury buyers and families. This accessible, move-in-ready masterpiece is a rare gem for an elevated lifestyle! (id:61072)
Bennett Property Shop Realty
1166 Castle Hill Crescent
Ottawa, Ontario
Welcome to 1166 Castle Hill Crescent, a charming split-level detached home nestled on a quiet, family-friendly street in the heart of Copeland Park. This sought-after location offers unbeatable convenience with easy access to the Queensway (417 East & West), nearby bike paths, schools, and an abundance of shopping, including IKEA, Walmart, Home Depot, and popular dining spots like St. Louis Bar & Grill all just minutes away.This well-cared-for home has had only two owners and is known for being easy to maintain. It features 4 bedrooms three on the second floor and one on the lower level all carpeted, with beautiful hardwood floors waiting to be revealed underneath. The bright main floor includes a spacious living and dining area, and the kitchen offers plenty of oak cabinetry, endless potential for updates, and a walkout to a sunny deck with a gazebo, perfect for relaxing outdoors. You will love the character of two wood-burning fireplaces (not used in recent years), destined to become warm focal points for future gatherings. The lower level provides direct access to the backyard, a fourth bedroom, and a large recreation room ideal for family get-togethers and entertaining.The recreation room in the basement offers a bar and leads to additional space including a storage room, home gym area, utility room, and a convenient crawl space for extra storage. Additional highlights include a single-car garage with inside entry, a large driveway, and exclusive rear access for parking a boat or trailer a unique feature on this street.The home is heated with efficient hot water baseboards, keeping it cozy without the dryness of forced air.With many families with children living along this street, this is a wonderful opportunity to join a welcoming neighbourhood community. Move in, personalize it at your own pace, and enjoy the location, layout, and potential this fantastic property offers! (id:61072)
Royal LePage Team Realty
29 Mayer Street
The Nation, Ontario
*** OPEN HOUSE *** Sunday 1pm-4pm at the Sales Center - 19 Mayer, Limoges. Welcome to "L'Habitacle" a bold new take on modern living where sleek design, open space, and radiant light come together in perfect harmony. This home isn't just built to impress it's built to elevate your everyday. Get ready to fall in love with this brand-new beauty that blends style, comfort, and light-filled living in all the right ways. Step into an open-concept layout that instantly impresses with its airy flow and sun-drenched vibe. The sleek kitchen is the heart of the home, designed to inspire with clean lines, ample cabinetry, and seamless connection to the living and dining areas perfect for laid-back nights or stylish entertaining. With 2 spacious bedrooms and a designer-inspired full bathroom, every inch of this home feels fresh, functional, and effortlessly chic. And the showstopper? The oversized garage a dream space with room for your ride, your gear, and then some. Whether you're starting fresh, downsizing in style, or just want something that feels brand new and completely you this bungalow delivers. Simple. Striking. Move-in ready. (id:61072)
Exit Realty Matrix
17 Mayer Street
The Nation, Ontario
*** OPEN HOUSE *** Sunday 1pm-4pm at the Sales Center - 19 Mayer, Limoges. Welcome to "Le Bercail" a bold new take on modern living where striking design, generous space, and sun-filled interiors come together in this beautiful, brand-new 2-storey home. This modern 3-bedroom stunner is the ultimate blend of style, space, and comfort crafted for those who crave more than just the ordinary. Step into an open-concept main floor that instantly wows with natural light pouring through oversized windows, sleek designer finishes, and effortless flow that's perfect for entertaining or everyday living. A stylish powder room adds the perfect touch of convenience and class. Upstairs, three spacious bedrooms offer comfort and flexibility for families, guests, or a dreamy home office. Two beautifully finished 4-piece bathrooms mean there's plenty of room for everyone to refresh and recharge. Top it all off with an attached garage and you've got the total package: smart, sophisticated, and move-in ready. This is modern living done right and the perfect place to start your next chapter. (id:61072)
Exit Realty Matrix





