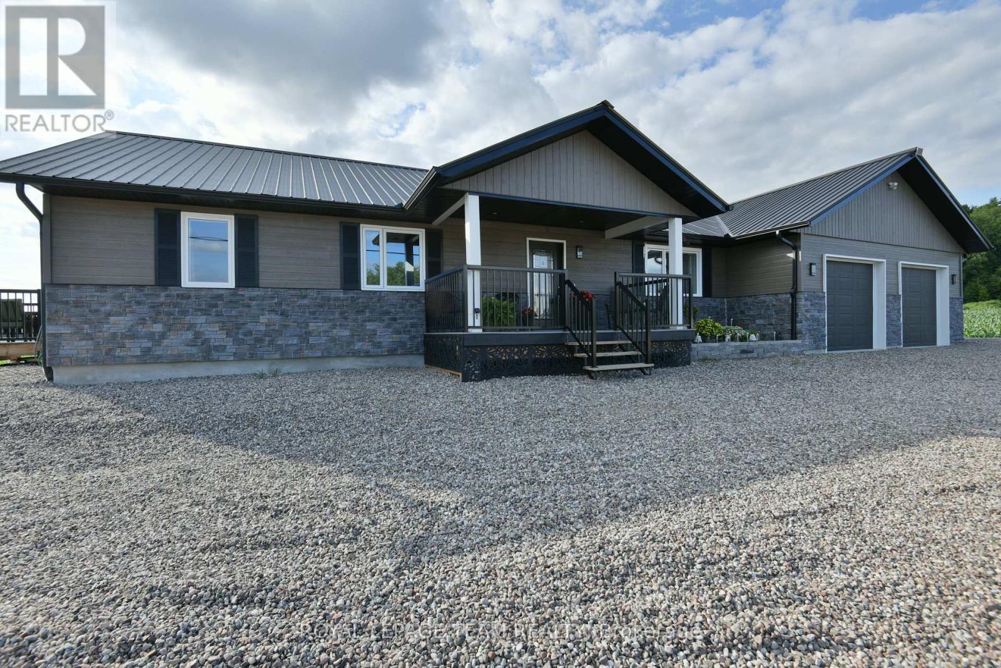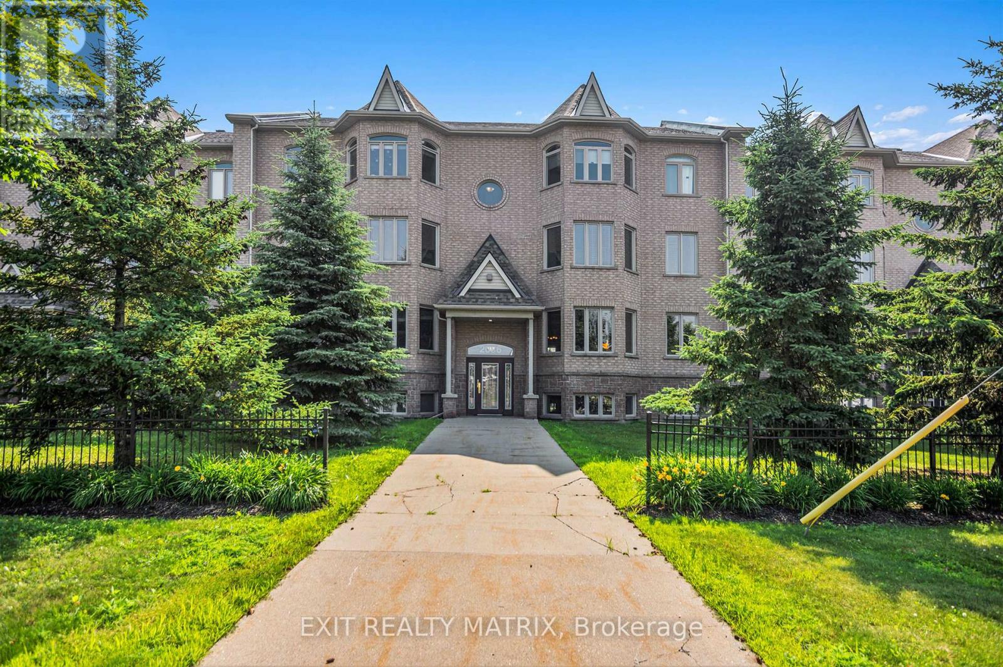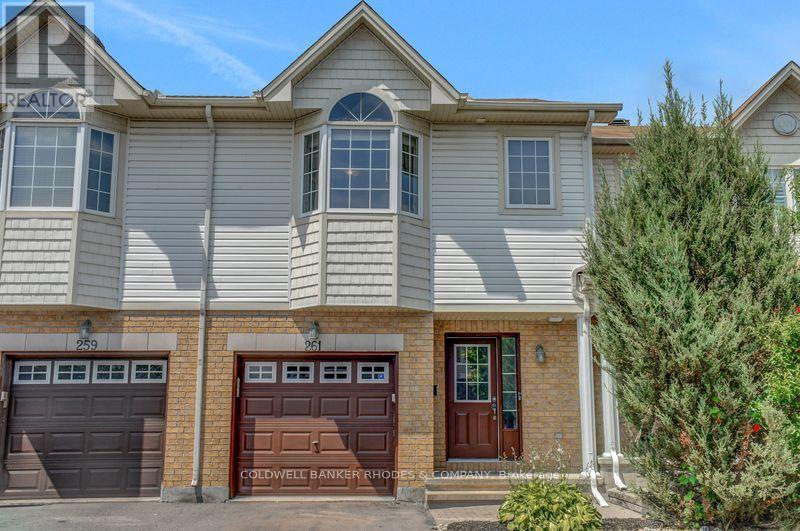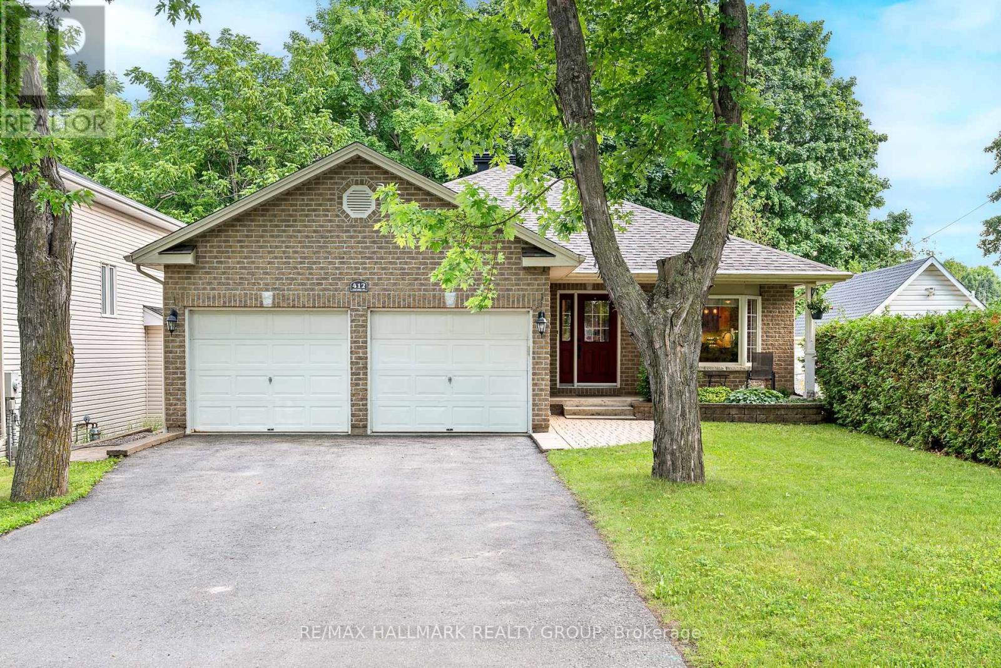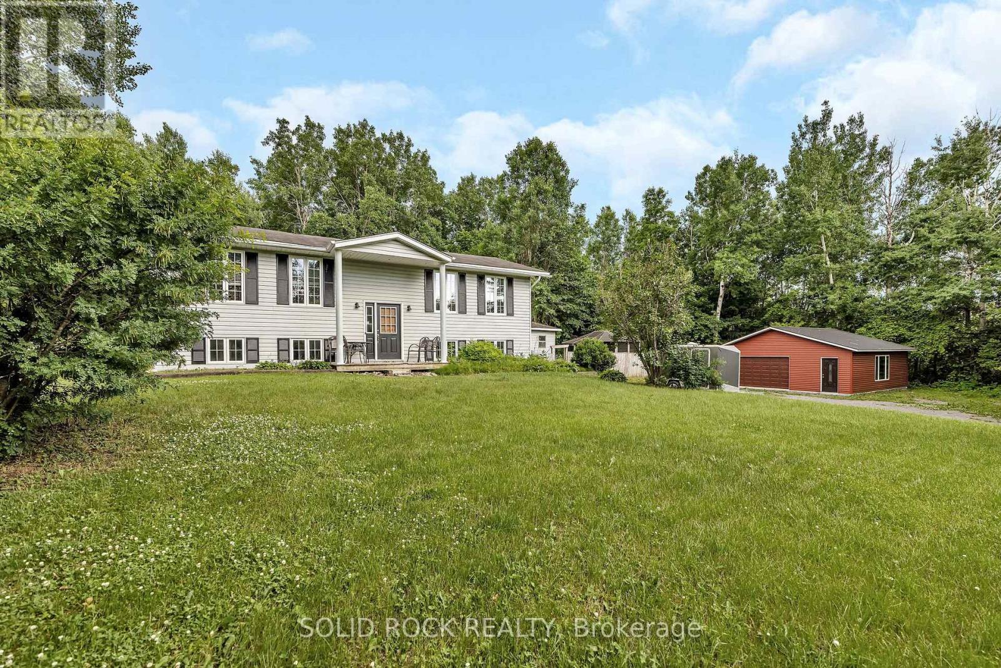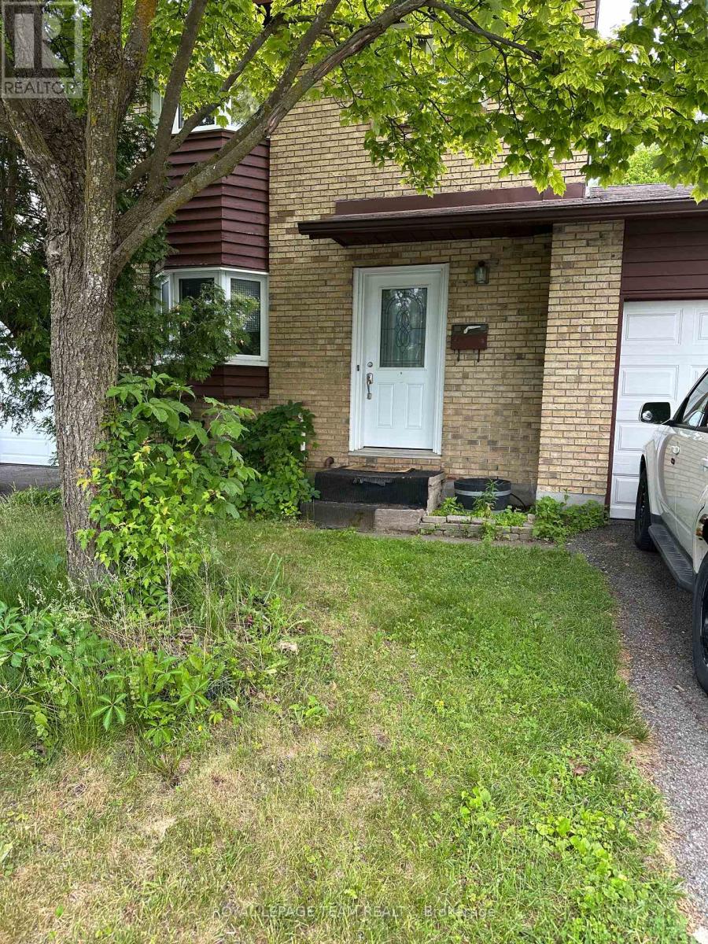207 - 100 Jamieson Street
Mississippi Mills, Ontario
Welcome home to Unit 207 at Jamieson Mills Condos. A lovely, bright 2 bedroom & 2 bathroom condo located on the second story with a balcony overlooking the greenspace. Kitchen features stainless steel appliances with white cabinets, an extended peninsula providing plenty of countertop and storage. Laundry is located just off the kitchen with a stackable washer/dryer. An open concept dining & living room with a large window providing plenty of natural light and access to private balcony. Spacious primary bedroom offers a walk-thru closet, 4 piece ensuite and patio doors leading onto the balcony. Second bedroom can be used as a bedroom, guest suite or office. The 2nd bathroom features a walk-in shower. The condo building is well-maintained & managed. Features a fitness room, party room, outdoor patio, BBQ area, storage lockers and underground parking with car-wash facility. Almonte has so much to offer - a vibrant downtown core with shops & restaurants, plenty of outdoor recreation, and a top-notch hospital. Jamieson Mills - adult oriented/life style building. (id:61072)
Exp Realty
2 Hackett Street
Ottawa, Ontario
A rare opportunity in a million-dollar neighbourhood, 2 Hackett Drive is your chance to bring new life to a detached family home in coveted Hunt Club Woods. Set on a quiet crescent and backing onto the wooded trails of Hunt Club Creek, this four-bedroom, three-and-a-half-bath property offers a walkout basement, generous living spaces, and a floorplan full of potential. The main level welcomes with a spacious foyer and an airy layout, while large windows frame views of the lush, tree-lined yard with no rear neighbours. Upstairs, the primary bedroom includes an ensuite and walk-in closet, with three additional bedrooms offering flexibility for growing families or work-from-home needs. The fully finished walkout basement features a full bath and sliding doors to a private backyard that blends seamlessly into the surrounding nature a peaceful escape just minutes from Mooneys Bay, transit, top schools, shopping, and the Hunt Club Golf Course. Surrounded by executive homes and priced to leave room for your vision, this is a chance to create something truly special in one of Ottawas most established and connected communities. No conveyance of offers before 3:00 pm on July 29th, 2025. (id:61072)
RE/MAX Hallmark Realty Group
69 - 1231 Millwood Avenue
Brockville, Ontario
Welcome to 1231 Millwood Avenue, Unit 69 - a functional and inviting townhome in Brockville's desirable north end. This property is a fantastic opportunity for first-time buyers, growing families, or savvy investors. The main floor features a bright, open-concept layout that seamlessly blends living, dining, and kitchen areas, perfect for both everyday living and entertaining. A large patio door leads to your private, fenced backyard, offering an ideal outdoor retreat. Upstairs, you'll find three comfortable bedrooms and a full 4-piece bathroom. The lower level extends your living space with a rec room, a convenient 2-piece bathroom, and a dedicated laundry room. This home also includes an attached garage for added convenience. Situated close to big box stores, restaurants, parks, and the Brockville Memorial Centre, this location offers easy access to everything you need. Don't miss your chance to own this versatile and well-located home - book your viewing today! (id:61072)
RE/MAX Hallmark Realty Group
1016 Castleford Road
Horton, Ontario
Would you like to be....Maintenance Free? This beautifully appointed, newly built bungalow is on a small easy to care for lot. The open concept layout creates a bright and inviting atmosphere which is great for entertaining. There are 2 generous sized bedrooms with plenty of storage and the master bedroom has a 5 piece ensuite with walkout access to a private outdoor deck. The living room highlights a cozy fireplace and the dining room has a door leading to the large back deck. Step into the kitchen which features ample storage and workspace and a centre island with space for seating. The attached, drywalled & heated, 2 car garage leads from the mud room to the laundry room. There is a private suite, with a second entrance, which includes a 4 piece bathroom and bedroom which could also be used as an office. Premium quality Can Excel siding and fusion stone adorn the exterior. Located within close proximity to Highway 17 it makes for an easy commute to Kanata, Ottawa and Pembroke. The Town of Renfrew is 10 minutes away and offers great shopping, restaurants, a museum, library, movie theatre, hospital and more. The nearby Algonquin Trail offers great walking, cycling, snowmobiling & ATV trails. There are several golf courses, whitewater rafting, parks, swimming, fishing, a boat launch, ski hills, ice fishing and snowmobiling. Enjoy a variety of activities at the Horton Sportsplex, including fitness classes, hall rental facilities and an outdoor covered rink located directly across the road. Please come and see... how Happy you could be... living in peace and tranquility. ** This is a linked property.** (id:61072)
Royal LePage Team Realty
4 - 2086 Valin Street
Ottawa, Ontario
Welcome to this spacious, freshly painted, 2-bedroom, 2-bath condo offering comfort, convenience, and accessibility and 2 parking spots along with visitor parking. Located in a well-maintained building, this unit features two entrances and accessible lift from the front main entrance to right outside your door on the first floor. Inside, you'll find a large open-concept living and dining area perfect for entertaining. Both bedrooms have berber carpet which have been freshly washed.The kitchen is functional and flows easily into the main living space. Enjoy the convenience of an in-unit washer and dryer located in the main bathroom. Both bedrooms are generously sized. Ideally situated close to shopping, dining, public transit, and all essential amenities. A fantastic opportunity for comfortable, low-maintenance living in a prime location! Some photos have been virtually staged. (id:61072)
Exit Realty Matrix
261 Rolling Meadow Crescent
Ottawa, Ontario
Welcome to 261 Rolling Meadow Crescent. This beautiful 3 bedroom, 3 bathroom townhome is looking for it's next owner and has so much to offer your family. Situated close to parks, schools, shopping, restaurants and so much more, this home and location are certain to impress. With large bedrooms and great open spaces, this is a perfect family friendly home. This wonderfully maintained home has high ceilings throughout, has been recently painted and is great for entertaining. With so much to offer, come and see why homes in this area don't last long on the market. Book your showing for your next home today. (id:61072)
Coldwell Banker Rhodes & Company
412 Oxford Street E
North Grenville, Ontario
Welcome to this beautifully maintained 2+1 bedroom, 3 bathroom bungalow. A rare find, built in 2003 in a mature neighbourhood in the heart of Kemptville. The main floor features a beautiful kitchen with ample cupboard and counter space and a large dining area, a spacious living room with access to a large deck looking onto the private yard, the primary bedroom offering a 3-piece ensuite bath and a walk-in closet, a second bedroom, 4-piece bath and laundry finish off the main level. Downstairs you will find a generous family room with gas fireplace, a third bedroom, another full bathroom and an office/den currently used as a bedroom. There is plenty of storage space as well. The location is ideal, on a quiet residential street, close to the Kemptville Creek, Curry Park and a public boat launch. Recent updates include newer appliances, furnace and AC (2023), main floor bedrooms flooring and the basement bathroom was completed in 2023. (id:61072)
RE/MAX Hallmark Realty Group
31 Gertie Street
Ottawa, Ontario
Beautifully upgraded oversized bungalow by Cardel in the heart of Richmonds King's Grant. 1920 sq. ft. on the main level with 14 ceilings, formal dining room, vaulted great room wired for sound, gas fireplace, and custom California shutters. Chefs kitchen with granite counters, eat-in area, and full Butlers pantry. Luxurious primary suite with 5-piece ensuite and walk-in closet. Professionally finished lower level adds 955 sq. ft. of living space, including a large rec room, 2 bright bedrooms, 3rd full bath, and tons of storage. Thoughtful upgrades: central vac, alarm system, sound wiring, irrigation, humidifier. Located on a quiet street with no rear neighbours, just steps to parks and the Richmond Fairgrounds a short drive to Kanata or Ottawa. Roof 2022, 24 irrevocable. (id:61072)
Exp Realty
17372 Cameron Road
South Stormont, Ontario
Discover this meticulously designed highranch bungalow, nestled on just over an acre of property between Cornwall and Ottawa offering the perfect blend of country serenity and commuter convenience. The sunfilled main level features two spacious bedrooms, a full bathroom, and an inviting open concept living, dining, and kitchen area, ideal for family togetherness and daily living. Downstairs, enjoy a fully finished lower level with a cozy family room centered around a warm fireplace, a full bathroom, and a bright inlaw suite complete with kitchen and a separate walkout entrance, providing versatile multigenerational in law suite environment. Outside, the property shines with a massive double detached garage, two storage sheds, and a sprawling back deck overlooking a private backyard everything set back from the road on a spacious, treed lot with dual PINs for added flexibility. All on a deadend road thats quiet and centrally located. Thoughtful design, rural charm, and modern comforts makes this a perfect spot to raise a family. Garage 2018 . There are two PIN numbers which make up the total of 1.225 acres (id:61072)
Solid Rock Realty
322 Des Epinettes Avenue
Ottawa, Ontario
Welcome to 322 des Épinettes! Townhome, 3 beds, 2 bath located in the heart of Orleans. Open concept living space draws in a lot of natural light and is accented by a fireplace in the center of the living room. The eat-in kitchen is bright with a window looking out into the front yard with stainless steel appliances. The primary bedroom is generous in size with multiple windows and large closet. Flooring: tile, linoleum, carpet. The basement hosts a recreation room, great for the big game, movie night or children's play area. The large backyard completes this home with access through the garage, doors front and back. Nicely located close to parks, grocery, Sir Wilfrid Laurier Secondary and moments from Place D'Orleans and HWY 174. Needs a little TLC - a great opportunity to put your personal touch. (id:61072)
Royal LePage Team Realty
101 - 3265 St Joseph Boulevard
Ottawa, Ontario
Fantastic opportunity to own an end-unit condo.This affordable 2 bed + Den stacked unit is perfect for first-time buyers, investors and buyers looking to downsize. This condo is perfect for those looking for a bright, comfortable home with plenty of living space. The large kitchen offers tons of cabinet space. Step outside onto your private north-facing balcony. The outdoor space is perfect for morning coffee or evening relaxation. The lower level features 2 good-sized bedrooms & 2 full bathrooms, laundry and den space perfect for extra entertaining or a possible office. Don't gorget about large crawl space, perfect for all your storage needs. Laminate flooring throughout. Move-in ready and available for quick occupancy! Some photos virtually staged. (id:61072)
Rangoli Citywide Realty Inc
23 - 209 Big Sky Private
Ottawa, Ontario
Welcome to 209 Big Sky Private. This bright and airy 2-bedroom, 2-bathroom condo blends modern living with stunning natural beauty. Expansive windows flood the space with natural light, creating a warm and inviting atmosphere throughout the day. Take in breathtaking views and unforgettable sunsets the scenery here is truly captivating. Inside, the spacious open-concept layout connects the kitchen, dining, and living areas, making it perfect for both everyday living and effortless entertaining. The modern kitchen features sleek finishes and ample counter space, while the living area offers a comfortable place to unwind. Both bedrooms are generously sized, offering privacy and tranquility. The primary suite includes its own beautifully appointed ensuite bathroom, while the second bathroom is equally refined with contemporary fixtures and finishes. Step outside to your private balcony the perfect spot to sip your morning coffee, enjoy a quiet evening, or simply take in the peaceful surroundings. With low condo fees, this unit offers exceptional value without compromising on style or comfort. Whether you're a first-time buyer, downsizer, or investor, this is an opportunity you wont want to miss. Come experience everything 209 Big Sky Private has to offer before its gone. (id:61072)
Coldwell Banker Rhodes & Company





