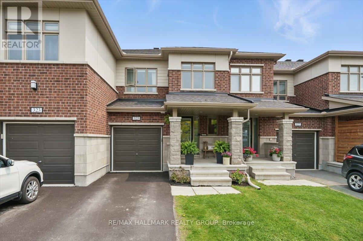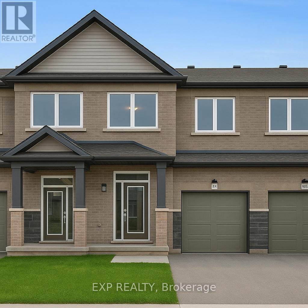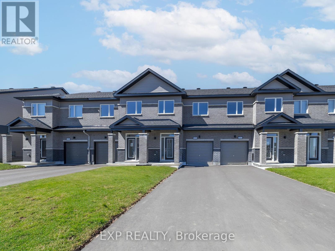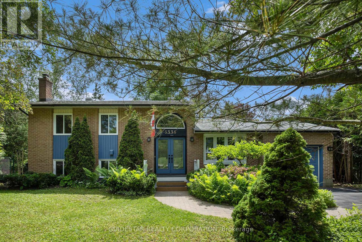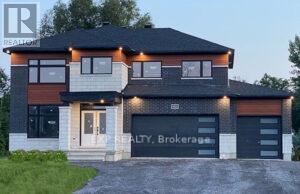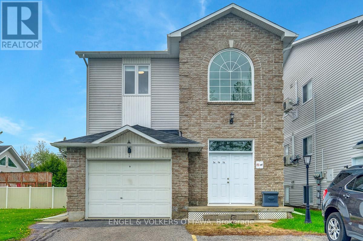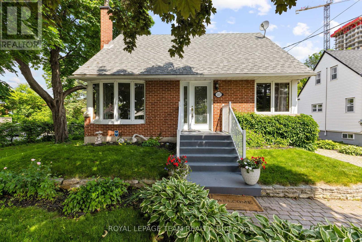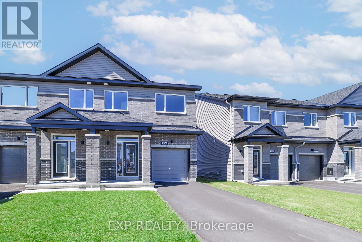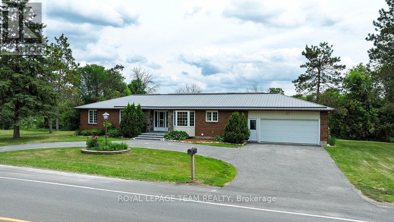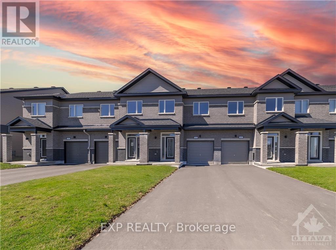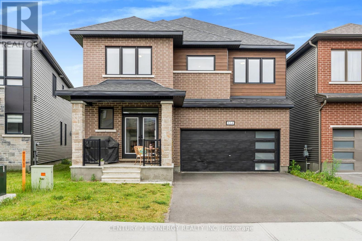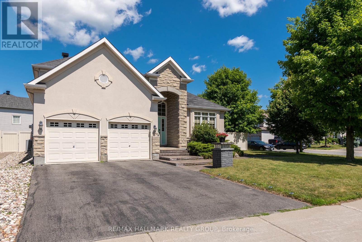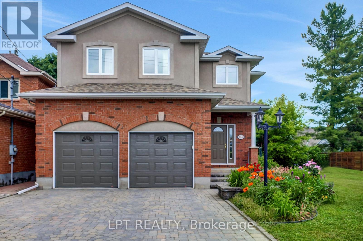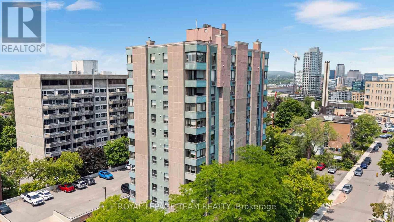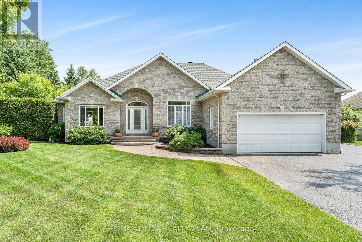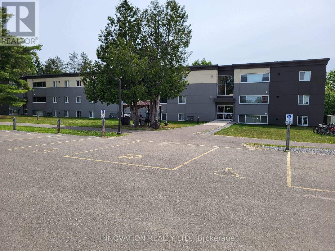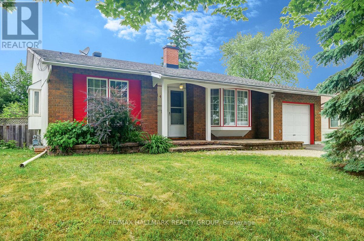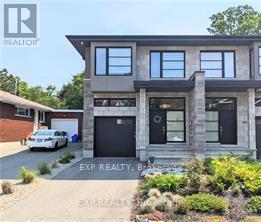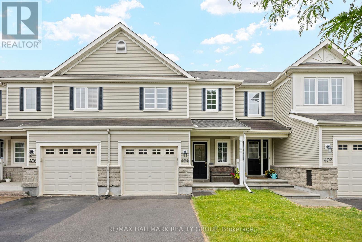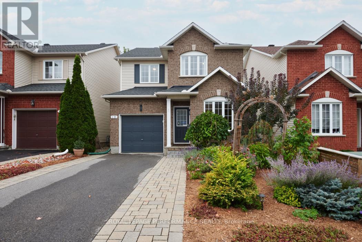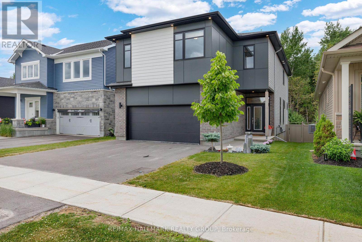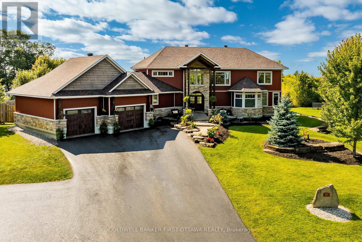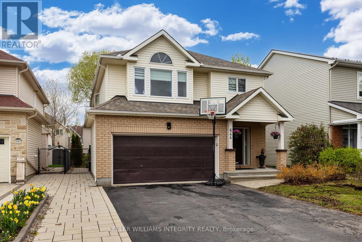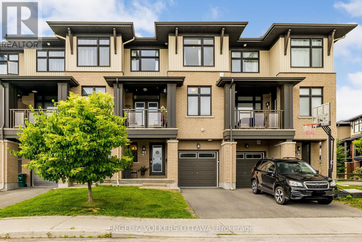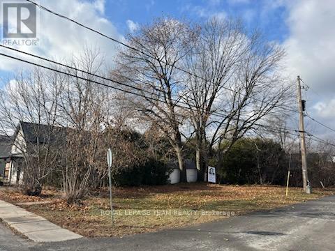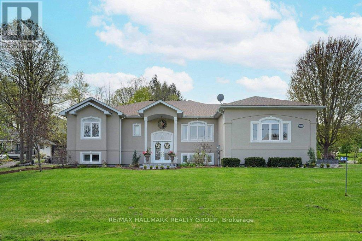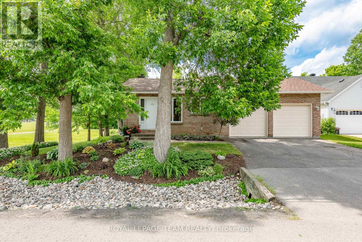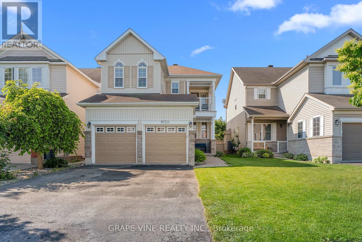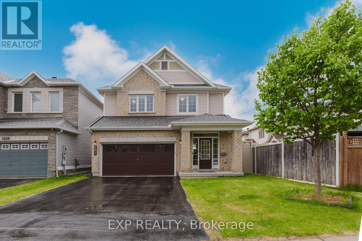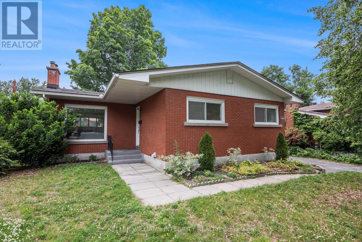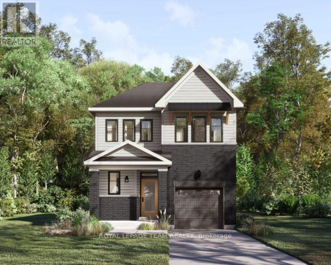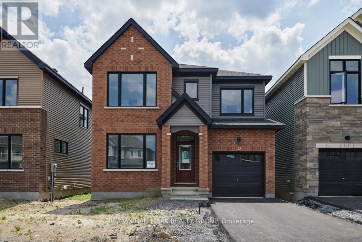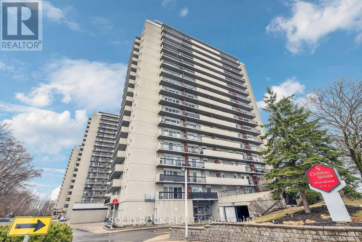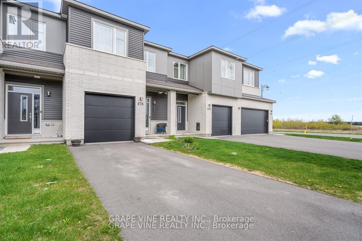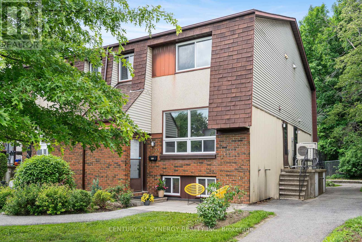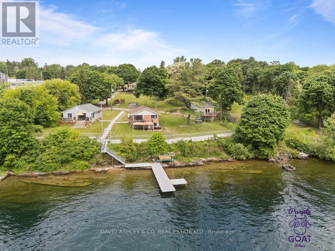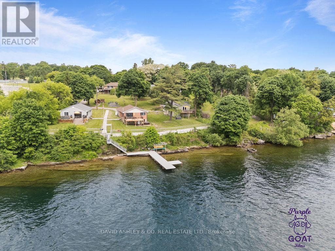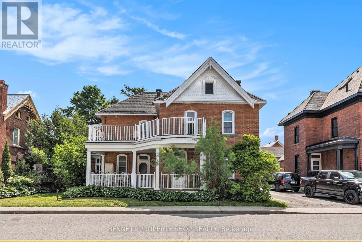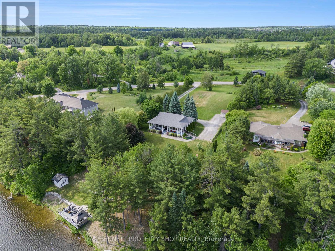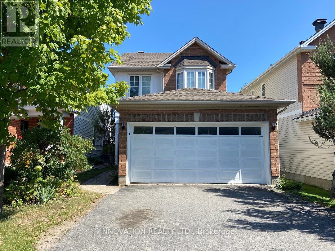325 Lipizzaner Street
Ottawa, Ontario
Nestled in a sought-after neighbourhood, this stunning two-story townhouse offers a blend of modern elegance and comfortable living. Step inside and be greeted by gleaming hardwood floors that flow seamlessly through an open-concept design, perfect for entertaining. The chef's kitchen is a culinary dream, boasting quartz countertops and stainless steel appliances. Modern finishes throughout the home add a touch of sophistication. Enjoy ultimate privacy with no rear neighbours, as the property backs onto a serene park. Cozy up in the living room by the gas fireplace, or retreat to one of the three generously sized bedrooms. The large primary bedroom features a walk-in closet and a stunning ensuite bathroom. The basement offers a large rec room with a big window, providing ample space for relaxation and recreation. This one won't last long! (id:61072)
RE/MAX Hallmark Realty Group
1940 Hawker Private
Ottawa, Ontario
Move-In Ready! Be the first to live in this BRAND NEW Aquamarine B model LUXURY townhome by Mattino Developments (1816 sqft) in highly sought after Diamondview Estates. Fabulously deep lot approx 124 feet! Limited time only: 3 stainless steel appliances included. Featuring over $20,000 in upgrades including engineered wide plan oak flooring at main floor hall, living and dining areas, upgraded cabinetry in kitchen and baths with soft close doors and drawers, quartz countertops for all kitchen and baths, enlarged basement window, added pot lights in kitchen, smooth ceilings in all finished areas, modern oak railings and posts with black iron spindles, and air conditioner. The main level boasts an inviting open-concept layout. The kitchen features ample cabinet/counter space and a convenient breakfast nook bathed in natural light. Primary bedroom offers a spa-like ensuite w/a walk-in shower, soaker tub & walk-in closet ensuring your utmost relaxation and convenience. Two generously-sized bedrooms perfect for family members or guests. A full bath & a dedicated laundry room for added convenience. Lower level w/family room providing additional space for recreation or relaxation. Association fee covers: Common Area Maintenance/Management Fee. Images provided are to showcase builder finishes. (id:61072)
Exp Realty
1922 Hawker Private
Ottawa, Ontario
Move in this summer! Be the first to experience luxury living in this BRAND NEW Pearl Model LUXURY townhome (2160 sqft) by Mattino Developments in highly sought after Diamondview Estates. Fabulously deep lot approx 124 feet! Limited time only: 3 stainless steel appliances included! Featuring over $20,000 in upgrades including pot lights in kitchen, upgraded kitchen and bathroom cabinetry all with soft close doors and drawers, enlarged basement window, modern oak railings and posts with black square spindles, smooth ceilings in all finished areas, porcelain 12" x 24" tiles in foyer, baths and kitchen, 3 piece rough in for future bath in basement and air conditioner rough-in. The main level unveils an open-concept living & dining area complete, an ideal setting for gatherings. The kitchen steals the spotlight w/ loads of cabinet & counter space. Enjoy breakfast in the bright nook. Retreat to the primary bedroom w/its spa-like ensuite featuring a walk-in shower, soaker tub & spacious walk-in closet. Additional generously-sized bedrooms & a full bath offer comfort for family or guests. A dedicated laundry room adds convenience. The lower level boasts a family room for recreation. Association fee covers: Common Area Maintenance and Management Fee. This home is under construction. Images provided are to showcase builder finishes (id:61072)
Exp Realty
5336 Mclean Crescent
Ottawa, Ontario
Beautiful waterfront property on Manotick Long Island. This raised ranch home has 3 bdrms, 2 1/2 baths and lower level office. From the front foyer is the main living room/dining room level. Primary bedroom with a large window looking over the river. The main bathroom has a luxurious deep tub for soaking away the days toils. The open kitchen/family room includes large island with eat-at counter. 6 appliances. Gas fireplace. Walk out to the patio with firepit. There is an exterior deck and stairs down to the river overlooking a dock. In the rear yard is a separate "Studio" overlooking the river. High-speed fiber internet. This is a BEAUTIFUL SPOT in which to live / quiet neighborhood with park/ play structures/ dog park. So many renovations: roof and shingles/front doors and porch/new bow windows in the front and back of living room and dining room/brand new furnace and heat pump, freshly painted throughout. (id:61072)
Guidestar Realty Corporation
402 Fleet Canuck Private
Ottawa, Ontario
Explore the Custom Merlot model by Mattino Developments, situated on a PREMIUM CORNER LOT in the esteemed Diamondview Estates in Carp. This expansive 5 Bed/4 Bath home spans 3600 sqft and includes a three-car garage, offering a flexible layout that can be tailored to your family's needs. Main floor features in-law suite with expansive bedroom, 5 piece ensuite and walk-in closet. The chef's kitchen features ample cabinetry and extensive counter space, ideal for preparing gourmet meals plus a walk-in pantry. Adjacent, the living area provides a warm and inviting space for relaxation and social gatherings. The primary bedroom on the upper level is a tranquil retreat, complete with a 4-piece ensuite. Additional bedrooms ensure ample space for family and guests. Soft close doors and drawers in all kitchens and baths. Images showcase builder finishes. there is still time to choose your finishes! Customize this elegant home and make it your own. Association fee covers: Common Area Maintenance and Management Fee. This home is to be built. (id:61072)
Exp Realty
1a - 75 Lapointe Boulevard
Russell, Ontario
Welcome to this tastefully updated 3-bed/1-bath, upper unit condo, located in the heart of Embrun. Offering an impressive amount of space, and rarely offered 2 car parking, this home is perfect for first-time buyers, downsizers, or anyone looking to enjoy what this quiet location has to offer. Step into a bright, open-concept living and dining area boasting large windows, new vinyl flooring, and an electric fireplace - a perfect space for relaxing or entertaining. The functional kitchen features ample storage and workspace, with large patio doors leading to your private balcony. The primary bedroom is spacious, and offers a custom closet system, and the other two bedrooms are perfect for whatever your lifestyle may need either a home office, guest room, or growing family space. Additional storage locker located in the backyard, along with plenty of storage in the unit. Located close to the elementary school, public library, as well as parks, and amenities along Notre Dame, this condo offers the perfect blend of small-town charm and modern convenience. Don't miss this opportunity to own a spacious and affordable home in the growing community of Embrun. (id:61072)
Engel & Volkers Ottawa
1357 Thames Street
Ottawa, Ontario
Located on a quiet dead-end street, this lovely 2-bedroom home offers the perfect combination of comfort and privacy. The main floor includes a convenient office, ideal for working from home. Gleaming hardwood floors throughout add warmth, while the sun-soaked living spaces create a bright and inviting atmosphere.The updated windows provide plenty of natural light, and the finished basement offers extra living space. The private, fenced yard features an in-ground pool, perfect for summer gatherings, along with a massive irregular lot with over 76 feet of frontage and 139 feet of depth.Enjoy outdoor living with an oversized deck, ideal for pool parties and relaxing afternoons. Additional highlights include a detached garage, 40-year shingles on the roof, and R2G zoning for flexibility.Conveniently located within walking distance to transit, shopping, and quick highway access. (id:61072)
Royal LePage Team Realty
1928 Hawker Private
Ottawa, Ontario
Move in this Summer! Be the first to live in this BRAND NEW Aquamarine Model END UNIT LUXURY townhome (1816 sqft) by Mattino Developments in highly sought after Diamondview Estates. This is the last end unit available! Fabulously deep lot approx 124 feet! Limited time only: includes 3 stainless steel appliances! Featuring over $20,000 in upgrades including added and enlarged windows to take advantage of this End unit! Engineered wide plan oak flooring in main floor hall, living and dining areas, upgraded cabinetry in kitchen and baths with soft close drawers and doors, quartz countertops for all kitchen and baths, upgraded sinks, enlarged basement window, modern oak railings and posts with black iron spindles, upgraded carpet underpad, added pot lights, smooth ceilings in all finished areas and air conditioner rough-in. The main level boasts an inviting open-concept layout. The kitchen features ample cabinet/counter space & a convenient breakfast nook bathed in natural light. Primary bedroom offers a spa-like ensuite w/a walk-in shower, soaker tub & walk-in closet ensuring your utmost relaxation and convenience. Generously-sized secondary bedrooms perfect for family members or guests. A full bath & a dedicated laundry room for added convenience. Lower level w/family room providing additional space for recreation or relaxation. Association fee covers: Common Area Maintenance/Management Fee. This home is under construction. Images provided are to showcase builder finishes. (id:61072)
Exp Realty
517 Donald B. Munro Drive
Ottawa, Ontario
This charming 3+2 bedroom, 3 bath home in the sought-after village of Carp is sure to please! Tastefully renovated in 2025 on the main floor, the inviting space and natural sunlight make you feel at home from the moment you walk in the front door. The functional, open concept kitchen features an eating area with bay window and loads of cabinet space. The large living room is an entertainer's delight with easy access to your backyard deck, surrounded by greenspace on an oversized lot with a view of the Carp River. The perfect spot to relax and enjoy nature in a quiet, peaceful setting. A doorway separates the 3 bedrooms and 5-piece bathroom for privacy. Convenient main foor laundry room and two-piece powder room are ideal in finishing off the main floor space. The lower level offers a large two bedroom in-law suite with 4-piece bath, full kitchen and separate access. Perfect for intergenerational living. This home is in excellent, move-in ready condition. Solar panels on the metal roof offer a yearly income of over $4,000. All of this in one of Canada's most vibrant communities. From restaurants, golf, Carp Fair, nature trails and easy access to downtown Ottawa....this location is a dream! (id:61072)
Royal LePage Team Realty
1926 Hawker Private
Ottawa, Ontario
Move in this Summer! Be the first to live in this BRAND NEW Aquamarine B model LUXURY townhome by Mattino Developments (1816 sqft) in highly sought after Diamondview Estates. Fabulously deep lot approx 124 feet! Limited time only: 3 stainless steel appliances included. Featuring over $20,000 in upgrades including engineered wide plan oak flooring at main floor hall, living and dining areas, upgraded cabinetry in kitchen and baths with soft close doors and drawers, enlarged basement window, smooth ceilings in all finished areas, and air conditioner rough-in. The main level boasts an inviting open-concept layout. The kitchen features ample cabinet/counter space and a convenient breakfast nook bathed in natural light. Primary bedroom offers a spa-like ensuite w/a walk-in shower, soaker tub & walk-in closet ensuring your utmost relaxation and convenience. Additional generously-sized bedrooms perfect for family members or guests. A full bath & a dedicated laundry room for added convenience. Lower level w/family room providing additional space for recreation or relaxation. Association fee covers: Common Area Maintenance/Management Fee. Images provided are to showcase builder finishes. (id:61072)
Exp Realty
6 - 192 Springbeauty Avenue
Ottawa, Ontario
Bright and spacious 2 bed, 2 full bath condo offering approx. 1110 sq. ft. of smartly designed living in the heart of Barrhaven. Hardwood flooring throughout, large windows for tons of natural light, and one of the largest balconies in the building perfect for relaxing or entertaining. The open-concept kitchen features quartz counters, a large island, and full-size stainless steel appliances. Full-size in-unit laundry adds extra convenience. Thoughtful layout with bedrooms separated from the main living space, a walk-in closet, and an ensuite off the primary bedroom. Includes surface parking right next to the building entrance, with California shutters included as an added bonus. Ideally located near parks, schools, Chapman Mills shopping, and walking/bike paths. A great option for downsizers or first-time buyers looking for comfort, convenience, and a move-in ready home. (id:61072)
RE/MAX Hallmark Realty Group
814 Crossgate Street
Ottawa, Ontario
Discover refined living in this exceptional, thoughtfully designed home, ideally situated in the sought-after Crown of Stonebridge neighborhood. Perfectly positioned just steps away from the Stonebridge Golf Course.The inviting front porch sets the tone for the warmth and style that await inside. Step into a bright, welcoming foyer featuring ample closet space, a convenient powder room, and a beautifully organized mudroom with built-in bench seating, ideal for busy households. Direct access to the double car garage provides both convenience and functionality. The main floor is designed with both comfort and style in mind. The spacious living room is a perfect gathering place, complete with a cozy electric fireplace for relaxing evenings. Oversized patio doors flood the space with natural light and lead to the backyard, ideal for entertaining or gardening.The open-concept kitchen features sleek quartz countertops, stainless steel appliances, ample cabinetry, and a large island, this kitchen is tailored for both everyday living and hosting memorable gatherings. A separate den/home office on the main floor adds versatility, whether youre working from home or seeking a quiet reading retreat.Upstairs, you will find 4 generously sized bedrooms with 3 full bathrooms, and a conveniently located laundry room to simplify daily routines. The luxurious primary suite is a true personal retreat, complete with a walk-in closet and a 5pc ensuite with a glass shower and soaker tub. The unfinished basement is waiting for your fresh ideas and design. This home offers the perfect blend of style, space, and location, surrounded by parks, golf, excellent schools, and all the amenities that make Stonebridge one of the city's premier communities. (id:61072)
Century 21 Synergy Realty Inc
729 Kilbirnie Drive
Ottawa, Ontario
Welcome to your dream home nestled in the prestigious Stonebridge golf community! This remarkable Monarch Brookside design offers an impressive 2,766 square feet of luxurious living space, featuring a stunning 5-bedroom bungalow with a loft that perfectly balances elegance with functionality. As you step through the grand entrance, you'll be greeted by soaring ceilings and an abundance of extensive windows that flood the interior with natural light, creating a warm and inviting atmosphere. The expansive living area seamlessly transitions into a gourmet kitchen that will delight any culinary enthusiast. Highlighted by sleek granite countertops, ample cabinetry, and generous counter space, this kitchen is designed for both everyday living and entertaining. This exceptional home boasts five generously-sized bedrooms and three full baths on the main level, including a primary suite that serves as a luxurious sanctuary. With patio doors leading directly into a beautifully landscaped backyard oasis, its the perfect retreat for relaxation after a long day. The additional loft on the second floor offers a versatile living space that can be tailored to your needs whether it's a home office, playroom, or additional guest area, the possibilities are endless. Step outside to discover your private paradise, featuring an inviting inground pool that beckons you for a refreshing dip, framed by an extended side yard. The unique permanent steel gazebo adds an extra layer of charm and privacy to your outdoor living experience, making it ideal for summer gatherings and peaceful evenings. Combining seamless indoor-outdoor flow with a prime location in a coveted community, this exceptional bungalow with a loft is a true haven of comfort and style. Don't miss the opportunity to make this exquisite property your forever home! Experience the luxury and lifestyle that awaits you at Stonebridge. Updates: Furnace(2024),AC (2024), Hot Water Tank (2024), Roof (2025) (id:61072)
RE/MAX Hallmark Realty Group
10a Ashburn Drive
Ottawa, Ontario
Outstanding Value! Immaculate 5-bedroom, 2.5-bath two-storey home, exceptionally well cared for and maintained. Freshly painted and filled with natural light, this home offers a warm and inviting atmosphere from the moment you walk in. With over 3,000 square feet of beautiful living space, including a finished basement, there's plenty of room for the whole family to enjoy. The spacious kitchen is perfect for family meals and entertaining, complemented by stunning hardwood floors throughout. Thoughtfully designed with the modern conveniences desired in a family home -- main floor family room, a practical mudroom entrance, and ample storage to keep things organized. The finished basement (redone in 2025) offers additional living space ideal for a rec room, home office, or play area.The primary bedroom features a walk-in closet and a private 4-piece ensuite bath. Outside, enjoy low-maintenance perennial gardens, mature landscaping, and an interlock brick patio ideal for outdoor gatherings. A double car garage completes this well-rounded family home. New garage doors, tracks, and motors (2024). Roof (2019). Bonus: The vacant lot next door at 10B Ashburn Drive, has approved plans for a two-storey home of over 2,800 sq. ft. above grade with a double car garage, which provides peace of mind about future development and aligns with the consistent quality and character of the neighbourhood. For those seeking more land for personal enjoyment while retaining future development potential, the seller is open to entertaining an offer that includes both this property and the adjacent lot -- providing a rare opportunity to secure a larger footprint in a desirable location. Possession is flexible. 24-hour irrevocable on all offers. (id:61072)
Lpt Realty
163 Mojave Crescent
Ottawa, Ontario
Immaculate 3-Bedroom, 3-Bathroom Townhome in a Prime Family-Friendly Location! This beautifully maintained townhome nestled in a quiet, family-oriented neighborhood just minutes from shopping, public transit, parks, recreation, and walking trails. This home offers the perfect balance of comfort, functionality, and style ideal for first-time buyers, families, or professionals alike. Step inside to a bright and spacious open-concept main floor featuring 9-foot ceilings, oversized windows that flood the space with natural light, and a cozy gas fireplace perfect for relaxing evenings. The living and dining areas flow to the private backyard through patio doors, making indoor-outdoor living a breeze. The kitchen boasts a breakfast bar, ample counter space, and a large walk-in pantry. Upstairs, convenient laundry room, two generously sized bedrooms, a full bathroom, and a spacious primary suite complete with a walk-in closet and a private en-suite. The fully finished basement offers a large recreation room perfect for movie nights or a play area. Don't miss your chance to own this turnkey. (id:61072)
Right At Home Realty
804 - 40 Arthur Street
Ottawa, Ontario
Welcome to 804-40 Arthur Street! This spacious condo offers over 1,000 square feet of well-designed living space, featuring large principal rooms and a bright, open layout. The expansive living and dining areas flow into a sun-filled solarium, ideal for relaxing or entertaining. The kitchen includes generous cupboard and countertop space along with a large window for natural light. A discreet hallway provides separation and privacy for the two sizeable bedrooms. Interestingly, the smaller of the two is often used as the primary bedroom due to its practical layout, leaving the larger to serve as an office, den, or family room. Ample closet space is found throughout the unit, along with hardwood and tile flooring. Located on a quiet side street in West Centre Town, at the top of Nanny Goat Hill and in the heart of Chinatown, this home offers easy access to Little Italy, Lebreton Flats, and the downtown core, including Parliament Hill and the Senate, both within walking distance. Enjoy a full suite of amenities, including a gym, library, sauna, workshop, and beautifully maintained garden. In-suite laundry ensures everyday convenience, and generous visitor parking is available for your guests. Don't miss your opportunity to own this hidden gem in one of Ottawa's most vibrant and connected neighborhoods! Estate conditions prevail sold as is where is. (id:61072)
Royal LePage Team Realty
1147 Fieldown Street
Ottawa, Ontario
Tucked away on a quiet street and surrounded by mature trees, this custom 3+1 bedroom, 3 bathroom bungalow offers over 3,800 sq ft of refined living space and the perfect blend of elegance, functionality, and outdoor serenity. Situated on a rare 0.53-acre manicured lot with a fenced, heated saltwater in-ground pool, this is a true urban retreat just minutes from the highway with quick access to both Orléans and downtown Ottawa. Step inside to discover a sun-filled main floor featuring hardwood and radiant heated floors for year-round comfort. The inviting living room boasts cathedral ceilings and a cozy gas fireplace, while the formal dining room sets the scene for intimate dinners or lively gatherings. The chef-inspired eat-in kitchen is both stylish and practical, offering granite countertops, stainless steel appliances, a breakfast bar, and modern pendant lighting. The spacious primary suite is your private escape, complete with a walk-in closet and a 4-piece ensuite featuring a soaker tub and walk-in shower. Two additional main-floor bedrooms share a beautifully appointed 5-piece bath, ideal for family or guests. The fully finished basement extends your living space with radiant heated floors, a fourth bedroom, a 3-piece bathroom, a large recreation room, perfect for entertaining, working from home, or accommodating multi-generational needs as well as plenty of storage, including a dedicated cold storage room. Outside, you'll find the private backyard oasis is framed by cedar hedges and mature landscaping. Enjoy sunny afternoons by the heated saltwater pool, unwind on the stone patio, or host unforgettable outdoor gatherings in a peaceful, resort-style setting. With a double-car garage, thoughtful custom design, and an unbeatable location, 1147 Fieldown Street is a rare offering that combines luxury, space, and lifestyle in one of Ottawa's most desirable pockets. (id:61072)
RE/MAX Delta Realty Team
308 - 25 Tamarack Street
Deep River, Ontario
Welcome to Kerryhill Court in the sought-after town of Deep River! Bright and spacious TOP FLOOR UNIT offers 2 bedrooms & 1 bathroom. Ideal for CNL executives and staff, military, seniors. Gorgeously renovated throughout including kitchen, high-end flooring, 4 stainless steel appliances (fridge, stove, microwave, dishwasher). Shared laundry on main floor (commercial-sized washer and dryer). 1 bathroom, 4 pcs. Energy efficient natural gas for heating and A/C. 2 electric car plug-in stations. Building has main door security entry system. Bell Fibe Internet available. Superintendent is available 24/7. Quiet, adult oriented. No smoking. Elevator. Main floor common/party room with kitchenette, TV, library & shuffleboard. Snow removal, landscaping & water incl in condo fees. Enjoy outdoor BBQs in the summer. Bike rack in front for easy access to numerous local trails. A stone's throw to the Ottawa River w/ breathtaking views of the Laurentian Hills. Deep River offers police, fire, hospital, shopping, golf, marina + much more. Hot water tank is a rental. (id:61072)
Innovation Realty Ltd.
2149 Hubbard Crescent
Ottawa, Ontario
Fabulous opportunity to purchase a 4bed/2bath backsplit single on a quiet, family friendly crescent in the heart of Beacon Hill North. Much larger than it looks. Main level features site-finish hardwood floors in living and dining rooms. Living room features recessed lighting, wood fireplace, and bay window. Bright white kitchen with plenty of cabinetry including short peninsula island/seating area with stools. Upper level has site-finish hardwood throughout the three bedrooms. Large primary bedroom with large closets. Two other bedrooms and 3pc bathroom including walk-in shower. Lower level with family room, access to a large solarium providing access to rear yard, plus 4th above-grade bedroom. Updated 3pc bathroom with walk-in shower and skylight. Laundry on this level. Basement has utility room, storage, workshop and carpeted Den. Fairly large crawl space a bonus for extra storage. Large backyard with deck, gazebo. Home awaits your personal design/touch. Bus Transit at your doorstep including Montreal Rd LRT Station (LATE FALL 2025). Minutes to Highway 174. Located within the catchment area of Colonel By High School. A short jaunt to the Ottawa River and Ottawa's Multi-Use Capital Pathway. Call today for a showing! (id:61072)
RE/MAX Hallmark Realty Group
215a Royal Avenue
Ottawa, Ontario
Fully furnished modern custom built semi-detached home seeking tenants. Located in the finest Westboro and features 4 bed & 4 bath, with a fully finished basement and fenced yard. Main level with 9ft ceilings and an open concept floor plan perfect for entertaining. The bright and spacious living room with large windows and a gas fireplace. The large custom kitchen features quartz counter-tops and SS appliances. The 2nd floor features a beautiful primary bedroom with a large walk in closet and upgraded 5pc ensuite, 3 additional decent sized bedrooms, an oversized laundry room and a 4pc bathroom. The large and bright basement has tons of space for your storage. You don't want to miss out on this. (id:61072)
Exp Realty
Keller Williams Icon Realty
404 Wisteria Crescent
Ottawa, Ontario
Welcome to 404 Wisteria, a charming 3 bedroom townhome in the desirable HuntClub neighbourhood. The main floor welcomes you with hardwood throughout, featuring a spacious living room that flows into a well appointed kitchen with an eating nook and dining area. Sliding doors lead to a fully decked backyard shaded by mature trees, backing onto a playground and green-space, perfect for family relaxation with no rear neighbours. Upstairs, discover three comfortable bedrooms and two full bathrooms, including a convenient hall bath and a private ensuite in the primary suite. The layout balances practicality with everyday comfort. The fully finished basement expands your living space, showcasing a cozy rec room with a fireplace, ideal for movie nights, a home office, or a play area. Location is key: this home is steps from Wisteria Park, adjacent to playgrounds and near the grounds of the former CFBUplands. You're just minutes from the Ottawa International Airport, Highway417, and the Airport Parkwaymaking downtown Ottawa (15min), Gatineau, and onward travel exceptionally easy. Families will appreciate the proximity to parks (Paul Landry, Owl, McCarthy, Riverwood), wetlands and riverside trails, while shopping and amenities at SouthKeys and BillingsBridge - grocery stores, fitness centres, cinema - are just around the corner. Transit service is solid, with local OCTranspo routes and easy bus connections to OTrain stations.404 Wisteria combines a perfect blend of comfort and convenience! (id:61072)
RE/MAX Hallmark Realty Group
4045 Highway 17
Arnprior, Ontario
Escape to the country just minutes from the city! This charming 3-bedroom, 2.5-bath home sits on a private acreage near the quaint village of Kinburn. Enjoy peaceful surroundings and beautiful views from the inviting front porch or the spacious back deck perfect for entertaining. The main floor features a bright open-concept layout with a well-appointed kitchen and island, living room and dining area with patio doors leading to the deck. The primary bedroom is conveniently located on the main level and includes an ensuite bath and walkout to the deck. Main floor laundry is an added bonus with a two-piece bathroom. Upstairs you will find two additional bedrooms and a full bath. A large barn/storage building at the back of the property offers endless possibilities for hobbies, storage, or future projects. A second small shed is perfect for a chicken coup or potting shed. Complete with an attached double garage and a setting that blends privacy with accessibility this is the country lifestyle you have been waiting for. (id:61072)
Royal LePage Integrity Realty
10 San Mateo Drive
Ottawa, Ontario
Welcome to this beautifully maintained Richcraft Algonquin Model (2004), ideally situated in the sought-after Barrhaven Longfields community. Just steps from top-rated schools, parks, transit, shopping, and entertainment, this home offers the perfect balance of lifestyle and convenience. Boasting fantastic curb appeal, the front yard features a lovely, low-maintenance garden that invites beauty and biodiversity. The fully fenced backyard offers peaceful seating areas and ample space for play, making it a true extension of the homes living space. Inside, you'll find a bright and functional layout that caters to modern family living. The main floor offers flexibility with a dedicated family room or office (perfect for a private space to work from home), alongside an open-concept living room, dining area, and kitchen perfect for both entertaining and everyday life. Upstairs, all bedrooms are generously sized, and the impressive primary suite spans the entire rear of the home, creating a serene and spacious retreat. The finished basement adds incredible value with versatile spaces ideal for a home gym, theatre or recreation room, and plenty of storage. Recent updates include: Furnace & A/C (2020) Hot Water Tank & Humidifier (2021) Window Blinds (2021). This home checks all the boxes-location, space, updates, and style. Don't miss your opportunity to own this gem in one of Barrhaven's most family-friendly neighbourhoods. (id:61072)
Royal LePage Performance Realty
215 Blackhorse Drive
North Grenville, Ontario
Welcome to luxury living in the heart of Equinelle, one of Kemptville's most sought-after golf course communities. This impeccably upgraded home offers over 3200 sq ft of finished space and is packed with high-end features designed for comfort and style. Enjoy virtually no rear neighbours from your fenced backyard oasis, complete with a hot tub, gas BBQ line, and beautifully maintained landscaping. Inside, the home boasts maple hardwood flooring, custom Hunter Douglas window coverings, and upgraded 9mm carpet under pad for ultimate comfort. The gourmet kitchen is outfitted with top-of-the-line appliances and upgrades that will take your breath away. The fully finished basement is perfect for entertaining, with a full theatre system, surround sound, and a full bathroom. Upstairs features 4 bedrooms, 3 full bathrooms, including two ensuites, and three walk-in closets - plus the convenience of upstairs laundry. The main floor office includes a built-in speaker system, and the powder room is ideal for guests. Additional highlights include a Tesla EV charger, epoxied garage floor (June 2025), and an exterior security system. This home is move-in ready, with no upgrades needed. All the work has already been done - just unpack and enjoy the Equinelle lifestyle! (id:61072)
RE/MAX Hallmark Realty Group
225 Hillcrest Drive
Mississippi Mills, Ontario
Sprawling 4+2 bed, five bath custom home set on a huge lot backing the Mississippi River, featuring an ICF foundation, 9 ft ceilings throughout, and an oversized great room with an impressive 18 ft ceiling and a stunning fireplace. The chef's kitchen features custom cabinets, double ovens, a double fridge/freezer, two pantries, a coffee bar, and quartz counters, along with a built-in custom booth for daily dining. Unwind and enjoy the fresh air in the 3-season sunroom or on the back deck. The primary suite is a masterpiece, featuring a private deck and fireplace, a stunning en-suite, and a dream closet. Upstairs, the space offers three spacious bedrooms with walk-in closets, a loft, two full bathrooms, and a laundry room. The lower level walkout features two extra bedrooms, a bath, radiant flooring, and a second laundry room. With a heated 3-car garage, additional rear garage, landscaping and fenced yard, this home has it all! Superb location with a boat launch to the river nearby + Mississippi Golf course. Just minutes from Almonte, Carleton Place and a quick commute to the city. (id:61072)
Coldwell Banker First Ottawa Realty
644 Devonwood Circle
Ottawa, Ontario
Welcome to one of Ottawa most sought after neighborhoods "The Findlay Creek"! This stunning, fully upgraded home is perfectly situated across from a beautiful park and just steps from shopping plazas, schools, walking paths, bus stops, and only 20 minutes to downtown. Meticulously renovated from top to bottom, this home greets you with warmth and elegance the moment you step inside. The spacious, open-concept layout features a bright living and dining area, a generous office/den, and a chef-inspired kitchen complete with an island, abundant cabinetry, sleek countertops, and modern design perfect for cooking and entertaining alike. Upstairs, you'll find four generously sized bedrooms, including a luxurious primary suite with a spa-like ensuite, second-floor laundry, and ample closet space, including a large walk-in. The fully finished basement offers even more living space with a versatile family/games room ideal for a home theater, comes with a full bathroom, and plenty of storage. With no carpeting throughout, stylish finishes, and thoughtful upgrades in every corner, this turnkey home offers exceptional value in one of the best parts of Findlay Creek. Don't miss this rare opportunity. Book your showing today! (id:61072)
Royal LePage Integrity Realty
Royal LePage Team Realty
68 Ramsgate Private
Ottawa, Ontario
Premium Location Near Mooney's Bay. Welcome home to this surprisingly spacious 4 bed, 3 bath townhome. Larger foyer greets you, step into the sunken main floor family room, wood burning fireplace, great for those cooler nights, patio doors overlooking the private front yard. Eat in Chef's kitchen, granite counters, plenty of drawers & cabinets for storage. Large peninsula leads to the bright dining area, patio doors offers good light adjoining formal living area is perfect for entertaining. Main floor hosts neutral paint, hardwood floors & convenient 2pc powder room. Upper level; 4 good sized bedrooms, primary bedroom boasts ensuite, walk through closet & balcony. Enjoy your morning coffee, with views of the pool & neighbourhood. Lower level has laminate flooring, large rec room & laundry. Garage & parking for 2 more cars. Lovely outdoor pool for those hot summer days! Mins to the Airport Parkway, public transit, Carleton University & Ottawa U, shopping, restaurants, Rideau Canoe club, Hogs Back & Mooney's Bay. New Paint(2025), New Pot Lights(2025), Front Patio Landscaping (2025). (id:61072)
Exp Realty
182 Poplin Street
Ottawa, Ontario
Perfectly located in the sought-after neighbourhood of Riverside South, just steps from parks, recreation, public transit, shopping, and everyday amenities, this home offers style and convenience. Designed with comfort and function in mind, the layout features 2 spacious bedrooms, 4 bathrooms, and an open-concept living and dining area with hardwood flooring and a balcony overlooking the streetscape. The modern kitchen is equipped with quartz countertops, an undermount sink, extended tile backsplash, stainless steel appliances, and a spacious island with plenty of room for seating. Upstairs, the expansive primary suite features dual closets and a 4-piece ensuite, complemented by a second bedroom, full bathroom, and third level laundry. Complete with ample storage, garage and driveway parking, this residence is move-in ready. $57 per month includes the private park behind the house, visitor parking and grass and snow removal of the common areas. (id:61072)
Engel & Volkers Ottawa
117 Oxford Street East Street N
North Grenville, Ontario
Exceptional development opportunity in one of Eastern Ontarios fastest-growing communities. This lot is ideally located near the village core, offering convenience and strong growth potential.Zoned R3, the property allows for 2, 3, 4, or 6 residential units. This flexibility suits a variety of investment strategies and living arrangements.Eligible for government housing incentives, making it easier to maximize returns while contributing to the local rental market.The vendor is an experienced builder and can offer a build-to-suit option, streamlining your development process.With strong demand for rentals and a prime location, this property is a smart and strategic investment. (id:61072)
Royal LePage Team Realty
618 Lauraleaf Crescent
Ottawa, Ontario
Located in Half Moon Bay, 618 Lauraleaf Crescent is a stylish 2-bedroom, 2-bathroom end-unit townhome with over 1,300 sq. ft. of finished living space across three thoughtfully designed levels. The entry level sets a welcoming tone with a brick and vinyl façade, covered porch, and bright foyer featuring ceramic tile. This level also includes a powder room, laundry area with overhead shelving, and interior access to the deep single-car garage. The main living area on the second floor is open and bright, with a kitchen that features sleek two-tone cabinetry, neutral countertops, stainless steel appliances, and a central island with breakfast bar seating and a pull-down faucet. Rich-toned hardwood flooring flows throughout the living and dining areas, highlighted by large windows. Sliding glass doors from the dining area open to a private balcony. The third level is where you'll find the two bedrooms and one full bath. The spacious primary bedroom includes a walk-in closet, while the secondary bedroom offers flexibility for guests or a home office. The main bath is finished with a tub/shower, ceramic floor tiles, and a dark-toned vanity. This family-friendly community is known for its parks, walking paths, and access to great schools. Just minutes from the Minto Recreation Complex, local shops, and public transit, this home also offers quick access to Strandherd Drive and Highway 416, making commutes into the city seamless! (id:61072)
Engel & Volkers Ottawa
2680 Pierrette Drive
Ottawa, Ontario
OPEN HOUSE - Sunday July 27, 2:00-4:00. Nestled in the heart of Cumberland Estates, this exceptional home offers the perfect balance of modern updates and natural seclusion. Situated on a lush full half acre wooded lot, this property provides ultimate privacy while boasting meticulously maintained landscaping that enhances its serene setting. Inside, this home showcases pristine style and livability. The recently updated kitchen (2022) is a true showstopper, featuring high-end finishes, abundant cabinetry, quartz countertops, stainless steel appliances, and a well-designed layout - perfect for both cooking and entertaining. The extra-large living room, dining room, and family room elevate the home's functionality and elegance, offering ample space for gatherings. The main floor is complete with a large and bright primary bedroom and a spa-like ensuite, fully renovated in 2023. The third upstairs bedroom easily converts back to a showpiece dining room, depending on your family's needs. Another standout feature is the expansive basement, designed for both recreation and relaxation. This incredible space boasts a spacious games room, a dedicated media room for movie nights, and three additional bedrooms, offering endless possibilities for guests, family, or multi-purpose use. Radiant floor heating all throughout the basement and principal bathroom. The outdoor retreat is just as impressive. Imagine summer days spent on the interlock patio beneath the oversized gazebo, overlooking the sparkling inground pool and surrounded by mature trees. But it's not just the patio - everywhere you look, you'll find stunning stone landscaping and thoughtfully maintained gardens, creating a private oasis where you can relax, entertain, and unwind in total serenity. With its secluded ambiance, luxurious updates, and thoughtfully designed entertainment spaces, this home is a rare find - dont miss the chance to experience it for yourself! (id:61072)
RE/MAX Hallmark Realty Group
119 Royal York Street W
Ottawa, Ontario
Bright, beautiful and big 3 plus 2 bedroom *bungalow* right in the heart of Richmond ! Pride of ownership is abundant in this custom built stunner - welcoming you with strong curb appeal, manicured gardens and immaculate presence. Good sized, sun filled kitchen provides plenty of cupboard space and convenient access to the garage and lower level. Large living room boasts a feature fireplace and the spacious dining room perfectly compliments the open concept design with beautiful hardwood floors. Patio doors off the dining room lead you to a patio area, and a fully fenced backyard oasis - complete with a large custom shed. No rear neighbours - instead backing onto the serene and well known "St. John's Quiet Garden", a perfect place to stroll and appreciate nature at its finest. Three good sized bedrooms are ideally served by a main bath. Handily, the double car garage has an entry door that leads directly to the lower level - providing a private entrance for a possible future suite or separate retreat. Lower level now provides 2 good sized bedrooms or use them as offices, plenty of space for storage, great very large workshop and a good size laundry and utility room. Generac generator provides peace of mind for the whole home. A very well looked after home.Fabulous location and an amazing neighbourhood close to the picturesque Jock River to enjoy some great walks - and all close to all amenities, parks, schools, restaurants and shops nearby. Richmond is an amazing community, a perfect blend of small town vibes while having great amenities and being close to Kanata, Stittsville and the 416.Don't miss this fantastic opportunity to make this your new home! (id:61072)
Royal LePage Team Realty
341 Jasper Crescent
Clarence-Rockland, Ontario
Welcome to this well-maintained, original-owner home offering 1,615 sq.ft. of comfortable living space above grade, plus an additional 763 sq.ft. basement with a finished family room and 4th bedroom. The main floor features 9-foot ceilings and beautiful hardwood flooring in the open-concept living and dining area. The bright kitchen includes a breakfast nook that overlooks the living room and backyard perfect for everyday family living.Upstairs, you'll find three generously sized bedrooms. The primary suite includes a walk-in closet and a private 3-piece ensuite. For added convenience, the laundry area is also located on the second floor.The finished basement offers a spacious family room, a fourth bedroom, and plenty of room for relaxation or entertaining. One standout feature is the converted portion of the garage, now a large mudroom ideal for a busy family lifestyle. (This space can easily be converted back to its original garage use if desired.)Outside, enjoy a fully fenced yard with a good-sized deck, perfect for summer BBQs and entertaining family and friends. (id:61072)
Realty Executives Plus Ltd.
1038 Fieldfair Way
Ottawa, Ontario
Beautifully Maintained 4-Bedroom, 3-Bathroom Family Home with NEW Furnace & A/C (2025). This spacious and well-cared-for home offers comfort, style, and functionality throughout. Step into the welcoming sunken foyer that opens into bright and open-concept living and dining spaces ideal for entertaining or everyday family life. The well-appointed kitchen boasts ample cabinetry, granite countertops, stainless steel appliances, and a stylish mosaic tile backsplash. Unwind in the cozy main-floor family room featuring a warm gas fireplace. Upstairs, retreat to the spacious primary suite with a walk-in closet and a 4-piece ensuite, complete with a soaker tub and separate shower. Three additional bedrooms, a full main bathroom, and a convenient second-floor laundry offer space and flexibility on the upper level. The professionally finished lower level includes a generous spacious rec room and wet bar, ideal for hosting or family movie nights. Enjoy your private backyard oasis with no direct rear neighbors, a large deck, a second-floor covered balcony, and an above-ground pool - perfect for summer living. Key Updates: Lennox Furnace and Central A/C (July 2025) Location Perks: Minutes from parks, bike paths, schools, shopping, and dining. An amazing value in a highly desirable neighborhood! Don't miss out! (id:61072)
Grape Vine Realty Inc.
301 Brettonwood Ridge
Ottawa, Ontario
Welcome to your dream family home, perfectly nestled on a quiet, family-friendly street in the heart of Kanata Lakes. This bright and stylish residence offers an open-concept main level with soaring 9-foot ceilings, a sun-filled south-facing kitchen and dining area, and a spacious central island with a sleek industrial-style faucet that overlooks a warm and inviting living room with a cozy gas fireplace. Upstairs features three generously sized bedrooms , including a luxurious primary retreat with a spa-inspired ensuite boasting a glass-enclosed shower, deep soaker tub, dual sinks with granite countertops, and a walk-in closet. The finished basement provides a large recreation room, two additional storage areas, and a 3-piece bathroom rough-in, offering flexibility for future customization. Step outside to enjoy your fully fenced backyard complete with a wooden deck, perfect for summer BBQs, relaxing evenings, or a safe space for kids and pets. The home also includes a programmable Celebright outdoor lighting system that adds charm and curb appeal year-round. Families will appreciate being surrounded by top-ranked schools such as Kanata Highlands Public School, Earl of March Secondary School, and All Saints Catholic High School. Enjoy the convenience of being within walking distance to parks, splash pads, bus stops, tennis and pickleball courts, and a soccer field, along with easy access to Tanger Outlets, Canadian Tire Centre, grocery stores, gyms, cafes, and so much more. This home offers the perfect blend of space, comfort, and location for todays modern family. (id:61072)
Exp Realty
2389 Sheldon Avenue
Ottawa, Ontario
RARE INCOME PROPERTY!-Two unit 3+3 bedrooms FULL LEGAL detached bungalow . great opportunity for investors, big families OR Home owner who wants a LEGAL SECONDARY UNIT with a SEPARATE ENTRANCE Basement to help pay your mortgage. completely newly renovated 2 units include 3 new bathrooms ,2 newly quartz countertop Kitchens with 12 NEW S/S APPLIANCES, new floors ,paint, trims. Main floor features large family room ,kitchen, Laundry, dining area ,and 3 good size bedrooms& bath .Lower unit also come with its own kitchen , 2 full bathroom " 1ensuite + 1 Main " , laundry and 3 bedrooms. LARGE windows in the basement for lots of lights to come in, GREAT LOCATION ,5 Min from Algonquin College, Few steps of public transit and baseline Rd , long driveway, Both units are vacant and ready for the new owners dream tenant, 2 separate hydro meters, projected rent $5700 /month. please check video , floor plans and photos (id:61072)
Royal LePage Integrity Realty
343 Cantering Drive
Ottawa, Ontario
Brand New Detached Home to be delivered August 25th, 2025. Caivan - SERIES 1 PLAN, ELEVATION. 4 Bedrooms, 3.5 Bathrooms, Single car garage & 50K in upgrades. Builder New Bookings start at $ 649900 for the same model. Chef's Kitchen. In-law suite built in. This is an assignment sale. In the developer's words -"Fox Run, an exceptional new community where you will discover small-town charm within the City of Ottawa, complemented by an array of modern amenities. You will immediately feel at home in the historic village of Richmond, with its proud 200-year heritage and beautiful green spaces. Fox Run was designed for those who appreciate finely crafted, award-winning homes with upgraded finishes. Fox Run is a vibrant community nestled amidst a wide variety of local amenities. Highly ranked schools, charming delis, modern grocers, and regional parks offer unparalleled options for residents and families. A TAPESTRY OF LOCAL AMENITIES: LIVING AT ITS BEST!" (id:61072)
Royal LePage Team Realty
163 Conservancy Drive
Ottawa, Ontario
Welcome to your new home! 163 Conservation Drive - Be the first to move in. Hardwood floors & 9 foot ceilings on main level. Living room is open concept to the bright white kitchen with quartz counters, an island and soft-close cabinets. Patio door walk out to back yard. Separate dining room. 3 bedrooms up stairs. Primary bedroom with both a 4 piece ensuite & a walk- in closet. 2nd bedroom also with walk in closet. Full bath completes the upper level. Fully finished basement with high ceilings. 1 car garage, attached - indoor entry. All appliances included. Central air will be installed. Natural gas. Hot Water Tank Rental. Tenant pays for all utilities. Close to all amenities & Transit on Strandherd Drive. (id:61072)
RE/MAX Hallmark Realty Group
201 - 158a Mcarthur Avenue
Ottawa, Ontario
Clean 1 bedroom apartment, large living/dining room 20ft x 11ft), large bedroom 16ft x11ft), one bathroom, oversize balcony, grocery shopping across the street, minutes to downtown and Ottawa U. walk to Rideau river with bike paths, in unit storage, recreation facilities, pool & sauna, weight room, party room, workshop, laundry and tuck shop on the main floor, easy access to highway 417, one underground parking space # 60. NO PETS AND NOT SMOKING ALLOWED ON BUILDING (CONDO REGULATIONS). (id:61072)
Solid Rock Realty
678 Taliesin Crescent
Ottawa, Ontario
Welcome home to 678 Taliesin located in the vibrant community of Edenwylde! This 2022 built, 3 bedroom + a loft, 2.5 bathroom townhome has been meticulously maintained by the current owners. The Alder model by Cardel Homes features a variety of upgrades with 2,246 sq. ft of functional living space including the builder finished lower level family room. The unit has an independent driveway with the main floor offering a ceramic tile foyer with doors to the garage and powder room. Step up to the open main floor with hardwood, quartz kitchen counter and island, stainless steel appliances and a pantry closet. Door from the living room to the rear landing and yard. The primary bedroom has a walk-in closet and beautifully appointed 5 piece ensuite. Convenient upstairs laundry, 2 additional bedrooms with a full main bathroom and a spacious Loft that can be used as a study/family room. Basement recreation room with large windows adds excellent additional living space. Basement also has a large mechanical and storage room with a 3 piece rough-in for a future bath. Close to excellent schools, transit, parks and amenities! Come see this beautiful home for yourself. (id:61072)
Grape Vine Realty Inc.
113 Renova Private
Ottawa, Ontario
Welcome to 113 Renova Private in the heart of Riverview Park. Enjoy your morning coffee on the charming front patio, and soak up the evening sun while entertaining friends and family in your bright, beautifully finished living space. This 2+1 condo townhouse has a spacious and sunny open concept living and dining space. The second floor features two spacious bedrooms, a modern 4-piece bath, and a convenient linen closet while the lower level offers a versatile area that can serve as a cozy living room or additional bedroom. Located in a highly desirable neighbourhood near parks, schools, Trainyards shopping, CHEO, Ottawa General Hospital, walking trails (a dog-walkers dream), public transit, and just seconds from Highway 417. You're only minutes to Lansdowne and downtown Ottawa. This home wont last long book your showing today! (id:61072)
Century 21 Synergy Realty Inc
1,2,3,4,5 - 809-811 Hilmor Terrace S
Elizabethtown-Kitley, Ontario
POSITIVE CASHFLOW FROM DAY ONE OF PURCHASE!! INVESTORS DREAM "A ONE-OF-A-KIND FAMILY COMPOUND of FIVE (5) TOTALLY RENOVATED HOMES ON A PRIME WATERFRONT Parcel on St Lawrence River". Seller offering stunning $1.5 Mill (approx) VTB reassignment option for qualified purchaser. Family Retreat/Compound of (1) main house and (4) additional Fully Renovated Waterfront winterized homes on One Large Oasis . All FIVE homes have been extensively renovated and upgraded. Upgrades Incl. Newer Roofs, Newer Flooring, kitchens, windows, furnaces, decks, electrical panels, 3 Hot Tubs, (1) Sauna, 170 ft retaining wall, aluminum dock and massive shoreline deck . Enhance your investment portfolio as this property is a recipe for success. Totally Turnkey! Excellent positive Income/cash flow with AirB&B business with established with repeat Income. Guests and Tenants enjoy the massive ships as they pass by. These 5 Getaway waterfront properties are a RARE FIND. Don't miss out on this Family compound Retreat investment. Perfect purchase for a large established family wanting to each own their own retreat on the water. Properties Sold "AS IS, WHERE IS". Financial details available upon request, book your private showing today. (id:61072)
David Ashley & Co. Real Estate Ltd.
A - 251 Glynn Avenue
Ottawa, Ontario
Welcome to 251A Glynn Avenue --- a beautifully designed end-unit townhome that blends luxury, space, and an unbeatable central location. Built in 2018, this quality custom home offers 3 bedrooms, 3.5 bathrooms, an attached 1-car garage, and 1,866 sq. ft. of above-ground living space --- not including the fully finished basement! From the moment you step inside, you'll notice the exceptional craftsmanship: a striking stone exterior, luxury tile, rich hardwood floors, and designer finishes throughout. The open-concept kitchen is a true showstopper, featuring custom cabinetry, quartz countertops, a glass tile backsplash, and high-end appliances. Upstairs, the bright and spacious primary bedroom includes a walk-in closet, a stunning 4-piece ensuite, and a private balcony --- the perfect spot for your morning coffee. Two additional bedrooms are generously sized, one with its own walk-in closet. The laundry area is conveniently located on the second floor. The fully finished lower level is filled with natural light and includes a cozy gas fireplace, a full bathroom with radiant floor heating, and versatile space for your needs. Step outside to your private, fully fenced backyard complete with an entertaining deck and a gas BBQ hookup --- ideal for summer evenings and weekend gatherings. And the location? Simply unbeatable. You're just a short walk to the LRT station, the pedestrian bridge to Sandy Hill, and minutes from downtown Ottawa, uOttawa, the Rideau Canal, Rideau Centre, and the ByWard Market. Enjoy the best of urban living with easy access to parks, schools, shops, and cafes. Whether you're a professional, a family, or an investor, 251A Glynn Avenue offers premium finishes, room to grow, and one of the best locations in the city. Come see it for yourself --- you wont want to leave! (id:61072)
Royal LePage Integrity Realty
809-811 Hilmor Terrace S
Elizabethtown-Kitley, Ontario
POSITIVE CASHFLOW FROM DAY ONE OF PURCHASE!! INVESTORS DREAM "A ONE-OF-A-KIND FAMILY COMPOUND of FIVE (5) TOTALLY RENOVATED HOMES ON A PRIME WATERFRONT Parcel on St Lawrence River". Seller offering stunning $1.5 Mill (approx) VTB reassignment option for qualified purchaser. Family Retreat/Compound of (1) main house and (4) additional Fully Renovated Waterfront winterized homes on One Large Oasis . All FIVE homes have been extensively renovated and upgraded. Upgrades Incl. Newer Roofs, Newer Flooring, kitchens, windows, furnaces, decks, electrical panels, 3 Hot Tubs, (1) Sauna, 170 ft retaining wall, aluminum dock and massive shoreline deck . Enhance your investment portfolio as this property is a recipe for success. Totally Turnkey! Excellent positive Income/cash flow with AirB&B business with established with repeat Income. Guests and Tenants enjoy the massive ships as they pass by. These 5 Getaway waterfront properties are a RARE FIND. Don't miss out on this Family compound Retreat investment. Perfect purchase for a large established family wanting to each own their own retreat on the water. Properties Sold "AS IS, WHERE IS". Financial details available upon request, book your private showing today. (id:61072)
David Ashley & Co. Real Estate Ltd.
10 Rochester Street
Carleton Place, Ontario
Timeless Victorian Elegance in the Heart of Carleton Place! Step into a piece of history with this lovingly restored 130-year-old brick Victorian home, offering a rare blend of historic charm and modern updates. Spanning over 2300 sq ft, this stately 5-bedroom, 2 bathroom residence is a true architectural gem with soaring ceilings, original hardwood floors, and classic wooden staircases that speak to the craftsmanship of a bygone era. Inside, you'll find generous living spaces and thoughtfully updated amenities, including a natural gas furnace (2014), radiant in-floor heating in the kitchen (2023), and newer windows throughout. The expansive main floor and second-storey verandas, rebuilt with custom ironwork, invite morning coffees or evening wind-downs. Two large 4-season sunrooms on both levels provide cozy retreats to enjoy. The fully fenced backyard offers privacy and charm, perfect for families, entertaining, or simply relaxing outdoors. A detached 2-car garage (updated electrical 2024) and well-maintained exterior with aluminum soffit, fascia, and eavestroughs (2022) complete the picture. Located on a quiet street yet steps to downtown Carleton Place, this home offers unbeatable walkability to parks, shops, dining, the waterfront, and the hospital with its new emergency wing. Bonus: Stairs lead to a full attic with development potential to create a studio, home office, or additional living space. 200 AMP service. They truly don't build them like this anymore. (id:61072)
Bennett Property Shop Realty
140 Indcum Road
Ottawa, Ontario
Developers/investors Delight! Building +1 Acre land for your business headquarter in a prime location beside Amazon building! Don't miss this excellent investment or business opportunity. The one-acre lot is subject to severance and features a two-bay building previously used as a boat repair shop. Call Now! A must see! (id:61072)
Power Marketing Real Estate Inc.
1074 Mill Ridge Road
Mcnab/braeside, Ontario
Seize a rare opportunity to own an estate-style lot on one of Ontario's cleanest waterways, the Madawaska River, just five minutes from Arnprior and the 417, offering easy commuting to Ottawa. Boasting nearly 190 feet of pristine waterfront, this property offers breathtaking river views daily, set on one of the most coveted stretches of shoreline in the region. This four-bedroom, two-bathroom raised bungalow, with nearly 10-foot ceilings on the main level, sits on an expansive lot designed for unparalleled outdoor living. The outdoor spaces are the heart of this home, crafted to maximize the stunning waterfront location. A spacious porch welcomes you with sweeping vistas of the Madawaska, guiding your gaze across meticulously landscaped, multi-tiered grounds. Meander down to the large composite deck by the water's edge, perfect for entertaining, relaxing, or soaking in serene sunsets. The private dock invites boating and water activities, while the sandy, gradual shoreline entry is ideal for swimming or wading. These features create a seamless blend of calmness and excitement, making every day feel like a vacation. Inside, the open-concept main level is bathed in natural light, with lofty ceilings enhancing the airy ambiance. The four generous bedrooms and two full bathrooms provide comfort and versatility for family or guests. The home's design prioritizes the outdoors, with large windows framing the river's beauty. This property is a once-in-a-lifetime chance to own a waterfront haven, where the Madawaskas' tranquillity and the expansive outdoor living spaces redefine waterfront living. (id:61072)
Bennett Property Shop Realty
11 Cedar Park Street
Ottawa, Ontario
Welcome to 11 Cedar Park Street - a beautifully maintained 3-bedroom, 3-bathroom detached home in the heart of Central Park. Just 15 minutes from downtown Ottawa, this property offers the perfect blend of comfort, convenience, and charm, with upgraded hardwood floors, stairs and bathrooms. Step inside to an open-concept main floor featuring tile flooring and a sunlit living and dining area, flowing into a modern kitchen complete with stainless steel appliances. Upstairs, three spacious bedrooms await, complemented by the renovated main bathroom. The fully finished basement includes an additional bathroom ideal for guests or a cozy rec room. Conveniently located near top-rated schools, shopping, and restaurants, this home is perfect for families or professionals seeking a vibrant, connected community. (id:61072)
Innovation Realty Ltd.


