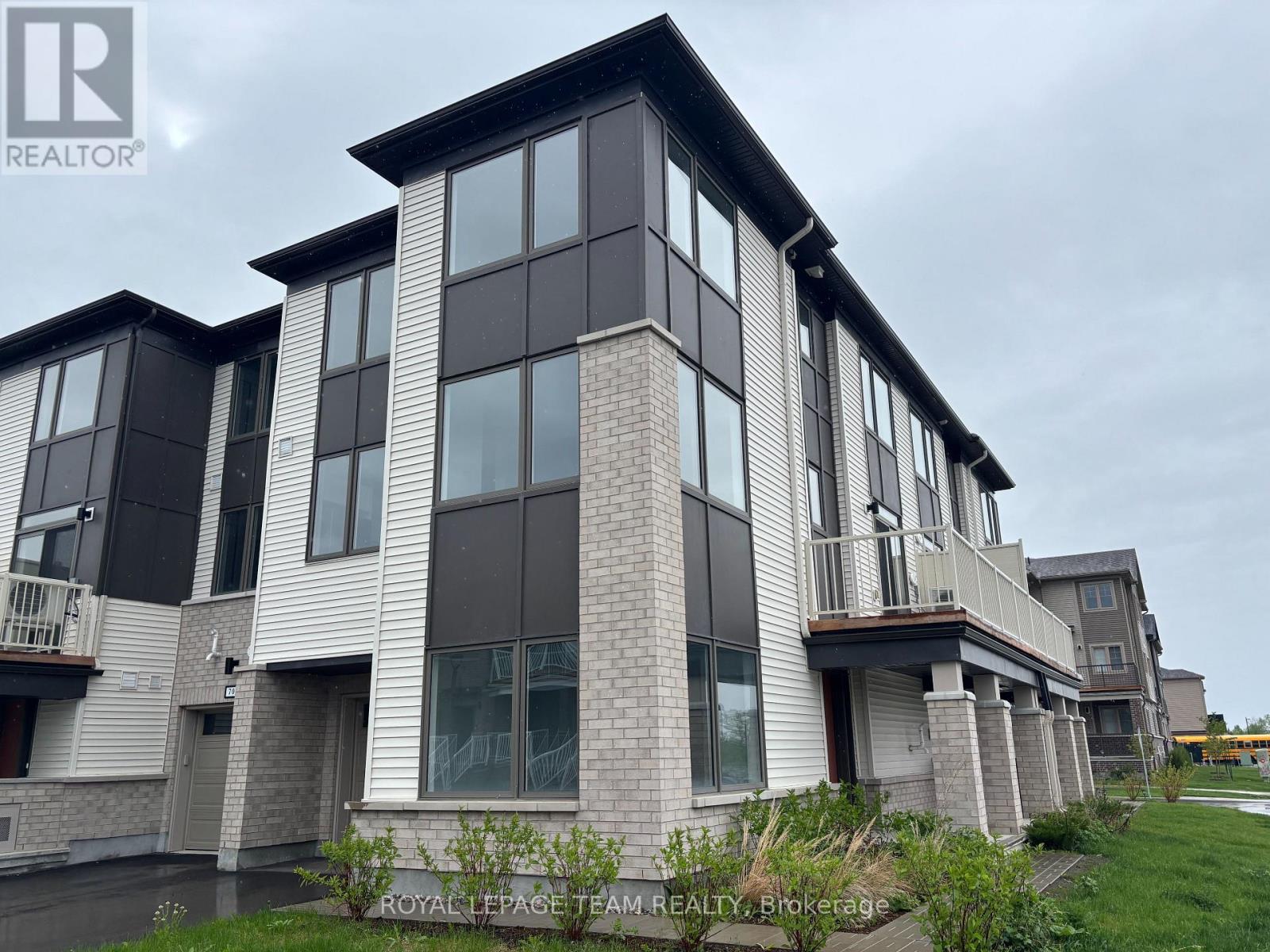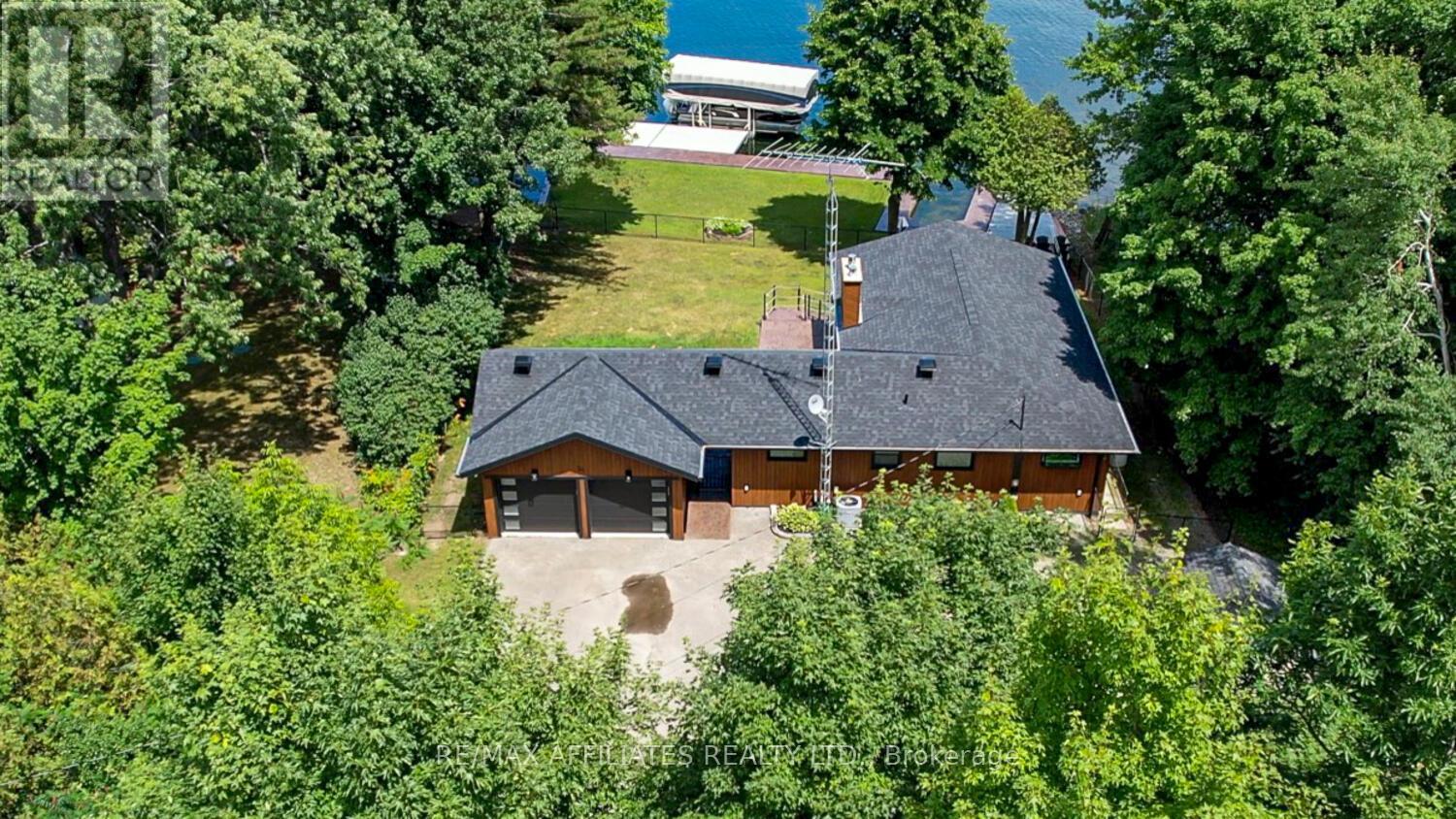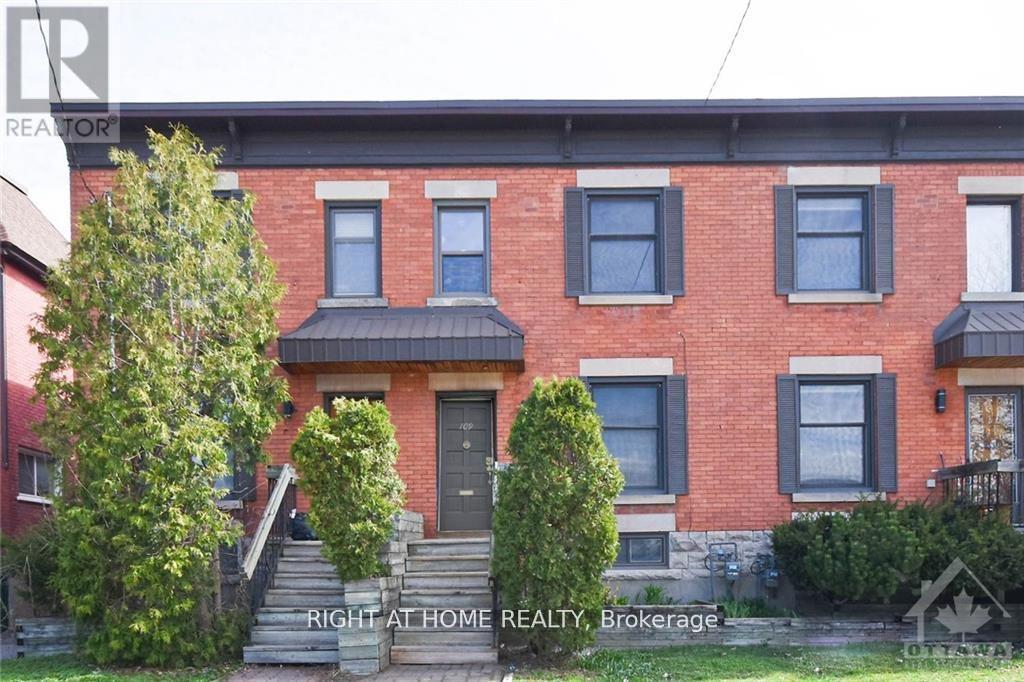700 Chromite Private
Ottawa, Ontario
Stunning 3-Storey Stacked Townhome with Breathtaking Water Views in Barrhaven! This modern 3-bedroom, 2.5-bathroom townhome features a spacious office/den, perfect for work-from-home flexibility. Enjoy stunning water views from the large balcony, ideal for unwinding or hosting guests. The open-concept layout boasts a sleek kitchen with elegant quartz countertops, ideal for both cooking and entertaining. With an oversized garage offering ample storage space, this home combines convenience and luxury. Don't miss your chance to own this beautiful townhome! Association fee for private road maintenance: $215.60 per month. (id:61072)
Royal LePage Team Realty
1802 - 90 Stadium Road
Toronto, Ontario
Welcome to luxury waterfront living at 90 Stadium Road, a beautifully maintained 2-bedroom, 2-bathroom condo offering breathtaking panoramic views of Lake Ontario, the marina, and the iconic Toronto skyline. This bright and spacious unit features floor-to-ceiling windows, an open-concept layout, and a modern kitchen complete with stainless steel appliances and ample cabinetry. The sun-filled living and dining area is perfect for entertaining or enjoying peaceful views throughout the day. The primary bedroom includes a walk-in closet and a private ensuite, while the second bedroom offers plenty of space for guests, a home office, or both. Enjoy your morning coffee from the balcony as you overlook the lake and marina, or wind down in the evening, taking in the sparkling city lights. Located in one of Toronto's most desirable waterfront communities, you're just steps from the Martin Goodman Trail, the waterfront boardwalk, and a lakeside off-leash dog park perfect for pet lovers. Downtown amenities, restaurants, shops, transit, and entertainment are all nearby, with easy access to the Gardiner Expressway, Union Station, and Billy Bishop Airport. Underground parking is included for added convenience. Available September 1st. (id:61072)
RE/MAX Absolute Realty Inc.
74 Hamilton Avenue N
Ottawa, Ontario
Gorgeous single home with parking. formal living/dining room areas and a spacious kitchen. Nicely landscaped backyard with deck and privacy fence. The upper level is host to 2 bedrooms & a den or home office. Walk to grocery, restaurants, markets, entertainment and more! Located in the heart of Hintonburg! Turn key home, nicely updated and generously sized floor plan. Spacious bedrooms and renovated bathroom. Completed rental application , full credit score report , proof of employment / pay stubs requirement. NO large pets , NO smoking , NO roommates. Available Sept 1, 2025 or after. No short term rentals (id:61072)
Coldwell Banker First Ottawa Realty
227 Peacock Drive
Russell, Ontario
This 3 bed, 3 bath end unit townhome has a stunning design and from the moment you step inside, you'll be struck by the bright & airy feel of the home, w/ an abundance of natural light. The open concept floor plan creates a sense of spaciousness & flow, making it the perfect space for entertaining. The kitchen is a chef's dream, w/ top-of-the-line appliances, ample counter space, & plenty of storage. The large island provides additional seating & storage. On the 2nd level each bedroom is bright & airy, w/ large windows that let in plenty of natural light. Primary bedroom includes a 3 piece ensuite. The lower level is finished and includes laundry & storage space. The standout feature of this home is the full block firewall providing your family with privacy. Photos were taken at the model home at 325 Dion Avenue. Flooring: Hardwood, Flooring: Ceramic, Flooring: Carpet Wall To Wall (id:61072)
Paul Rushforth Real Estate Inc.
824 Mathieu Street
Clarence-Rockland, Ontario
Welcome to Golf Ridge. This house is not built. This 3 bed, 3 bath middle unit townhome has a stunning design and from the moment you step inside, you'll be struck by the bright & airy feel of the home, w/ an abundance of natural light. The open concept floor plan creates a sense of spaciousness & flow, making it the perfect space for entertaining. The kitchen is a chef's dream, w/ top-of-the-line appliances, ample counter space, & plenty of storage. The large island provides additional seating & storage. On the 2nd level each bedroom is bright & airy, w/ large windows that let in plenty of natural light. Primary bedroom includes an ensuite. The lower level is finished ( or can be left unfinished ) and includes laundry & storage space. The 2 standout features of this home are the Rockland Golf Club in your backyard and the full block firewall providing your family with privacy. Photos were taken at the model home at 325 Dion Avenue. Flooring: Hardwood, Ceramic, Carpet Wall To Wall (id:61072)
Paul Rushforth Real Estate Inc.
268 Stoneway Drive
Ottawa, Ontario
Beautifully updated and move-in ready, this bright and welcoming townhome is ideal for a young family or first-time homebuyer. The modern eat-in kitchen features stainless steel appliances and sleek finishes, while elegant hardwood flooring flows throughout the main living areas. Updated bathrooms and contemporary light fixtures add a fresh, sophisticated touch.The spacious open-concept living and dining areas offer a seamless flow to the private backyardperfect for relaxing or entertaining. Upstairs, the primary bedroom boasts a walk-in closet, dedicated vanity area, and direct access to the main bathroom.Situated in a family-friendly neighbourhood, this home is just a short walk to schools, parks, and public transit. Pictures are from previous listing. (id:61072)
Lotful Realty
34 R7 Road
Rideau Lakes, Ontario
Welcome to your turnkey waterfront retreat on the breathtaking shores of Lower Rideau Lake! This impeccably maintained and thoughtfully updated home is nestled in one of Eastern Ontario's most sought-after waterfront communities, offering miles of lock-free boating on both Lower and Big Rideau Lakes. Cruise to picturesque destinations like Rideau Ferry and Portland to enjoy lakeside dining and vibrant waterfront culture. Set on a beautifully landscaped lot with stunning views down the lake, this property features a premium seawall with stamped concrete detailing, a new dock, boat lift, and a private boat slip ideal for the avid boater or lakefront enthusiast. Enjoy morning coffee or evening cocktails from your upper deck, finished with durable Duradek flooring and sleek InvisiRail glass railings for unobstructed lake views. Inside, the open-concept main floor has been tastefully updated with engineered hardwood flooring throughout. The modern kitchen flows seamlessly into the dining and living areas, creating a bright and airy atmosphere with panoramic lake views. Two spacious bedrooms are accompanied by two stylishly renovated full bathrooms, offering comfort and function for family and guests alike. The lower level offers even more living space with a walk-out family room complete with a cozy gas fireplace, a two-piece bath, and generous storage/utility areas. Step outside to a covered, stamped concrete patio perfect for entertaining or relaxing in the shade while taking in the peaceful lakefront setting. A detached two-car garage provides ample parking and could easily double as a home gym or workshop. The partially fenced yard offers space for kids and pets to play safely. Whether you're looking for a full-time residence or a four-season getaway, this exceptional waterfront home combines modern comfort, natural beauty, and recreational lifestyle in one unbeatable package. Don't miss your chance to own a slice of Rideau paradise! (id:61072)
RE/MAX Affiliates Realty Ltd.
4430 Wildmint Square
Ottawa, Ontario
Welcome to this beautifully designed and maintained townhouse in the highly desirable Riverside South community with no rear neighbours! Offering 3 spacious bedrooms, 4 bathrooms, and a finished basement with a full bath, this home is perfect for families seeking space and comfort. The main floor not only showcases beautiful living and dining spaces, but also features a bonus family room open to the kitchen with a high ceiling and a cozy gas fireplace, ideal for relaxing or entertaining. Enjoy the convenience of a garage, plus an extra-long driveway that comfortably accommodates two cars. Step out the back to a deep, private backyard complete with a deck and a charming pergola, your perfect outdoor retreat. Don't miss your chance to own in one of Ottawa's most sought-after neighborhoods! (id:61072)
Sutton Group - Ottawa Realty
109 Sweetland Avenue
Ottawa, Ontario
Welcome to 109 Sweetland Avenue---a stylish and updated freehold townhome just steps from the University of Ottawa, Strathcona Park, and the Rideau River. This 3-bedroom, 1.5-bath home offers a functional layout, numerous recent upgrades, and rare 2-car rear parking all in a highly walkable downtown location. Main Features:Bright and spacious floorplan with 3 bedrooms above gradeFresh white paint (2025) and new grey vinyl flooring throughout all living areas(2025) and bedroomsSolid light grey hardwood stairs installed (2025)throughout Renovated front porch and entry steps(2025).Large living and dining area with hardwood flooringConvenient main floor powder room Kitchen:Renovated shaker-style kitchen recently refreshed with:New countertops, backsplash, sink, and ovenSolid wood cabinetry with display cupboardsBuilt-in desk extension (removable)Direct access to the backyard deck perfect for entertaining Lower Level:Semi-finished basement includes a versatile family room (finished 2005) ideal as a second living space, office, or guest areaWalkout to the private backyard through patio doors Location Highlights:Across from a community centre & green park spaceWalk to University of Ottawa, Strathcona Park, Rideau River, Embassy Row, Rideau Centre, and LRTSurrounded by grocery stores, cafes, shops, bookstores, and moreWell-served by OC Transpo and bike paths. OTHER Updates:Roof: 2020; Furnace: 2011; Basement & 2nd Floor &Rear Windows: 2011; Painting: 2025. (id:61072)
Right At Home Realty
23 Hampton Ridge
Belleville, Ontario
Stunning 4+2 bedroom plus main floor den executive family home available for rent in highly sought-after Settler's Ridge. Located steps away from a park, this home sits on an oversized lot and features beautiful and well laid-out space both inside and out. The first floor boasts a main floor den with french doors, a chef's kitchen with quartz countertops and backsplash with a deep walk-in pantry, and a warm family room featuring a gas fireplace. Upstairs you'll find 4 bedrooms, including an expansive primary suite with a custom walk-in closet and a 5-piece ensuite, and the convenience of an upstairs laundry room. The fully finished basement features 2 more bedrooms, a full bath, a large family room/rec space with a gas fireplace, and plenty of storage space for a busy family. Outside, enjoy the fully fenced backyard with an expanded deck for those beautiful summer days. Located close to the 401, parks, grocery stores, Quinte Mall, and sports and rec centres. (id:61072)
Royal LePage Performance Realty
52 Mckitrick Drive
Ottawa, Ontario
Welcome to 52 McKitrick Drive! A beautifully cared-for home that has been lovingly maintained by the same family for 29 years. 4 bedroom, UPDATED and no rear neighbours! Tucked away on a quiet, tree-lined street with no rear neighbours, this home offers a rare sense of privacy and space in the heart of Kanata. Inside, you will find a warm and stylish interior with thoughtful updates throughout. The kitchen is a real standout fully renovated with gorgeous quartz countertops, plenty of storage, and a layout thats perfect for both everyday meals, homework and those kitchen heart to hearts. The living and dining areas flow nicely and feel bright and inviting, with lots of natural light and updated finishes. Upstairs, the bedrooms are spacious and comfortable, and the finished lower level gives you great bonus space for a rec room, home office, or gym. Outside, the backyard is private and peaceful, fully fenced with mature trees and no rear neighbours. An ideal spot to relax or host summer get-togethers.This is a home that has clearly been loved, updated with care, and ready for its next chapter. New floors, new potlights, GORGEOUS bathroom and kitchen...updated roof, furnace. A GEM! Just move in and enjoy! (id:61072)
Paul Rushforth Real Estate Inc.
70 Oldfield Street
Ottawa, Ontario
Welcome to your dream home! Nestled in a quiet, family-friendly neighbourhood just steps from a beautiful park. This stunning 4-bedroom, 2+1 bathroom residence offers the perfect blend of comfort, style, and functionality. Step inside to an open-concept layout filled with natural light, featuring elegant hardwood floors. The heart of the home is the chefs kitchen, complete with high-end appliances, ample counter space, and a breakfast bar, ideal for entertaining or casual family meals. Upstairs, the spacious primary suite offers a serene retreat with a luxurious 4-piece en-suite and a generous walk-in closet. Three additional bedrooms provide plenty of space for family, guests, or a home office. The fully finished basement extends your living space with a cozy recreation area, extra storage, and endless potential for a home gym or media room. Enjoy the outdoors in the beautifully landscaped backyard, perfect for relaxing, gardening, or summer BBQs. A wide 2-car garage provides plenty of room for vehicles and additional storage. With its unbeatable location, modern design, and thoughtful features, this home checks every box. Dont miss your chance to make it yours! No pets permitted. (id:61072)
Royal LePage Team Realty














