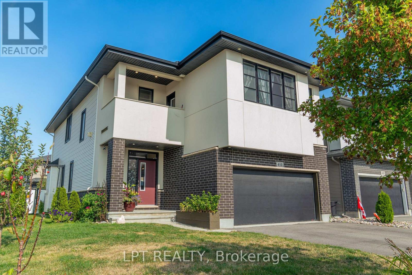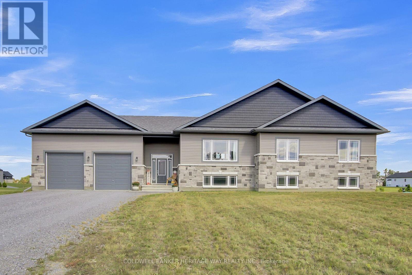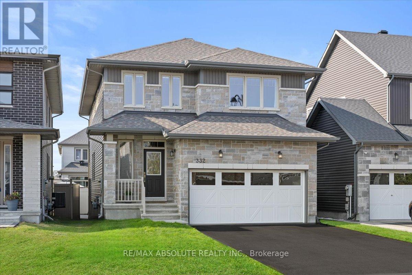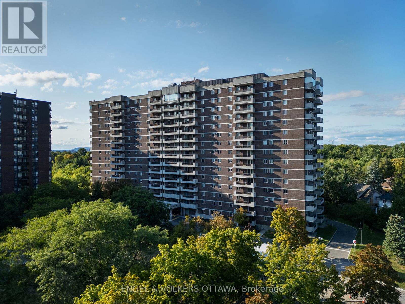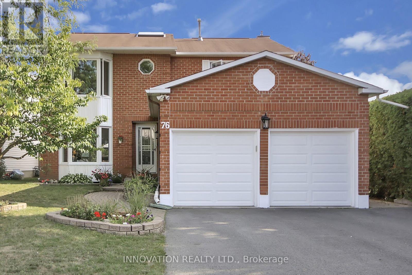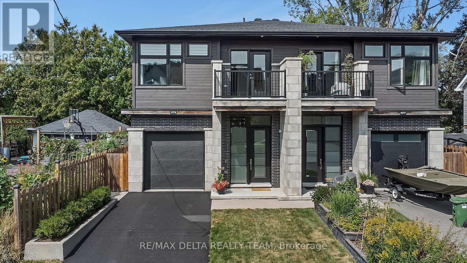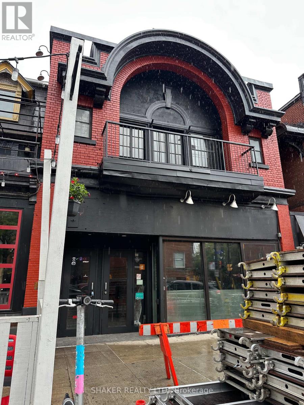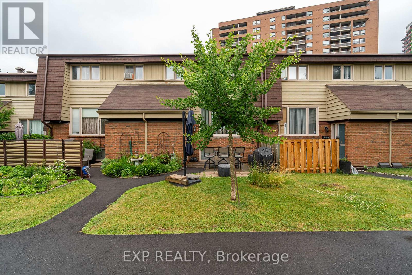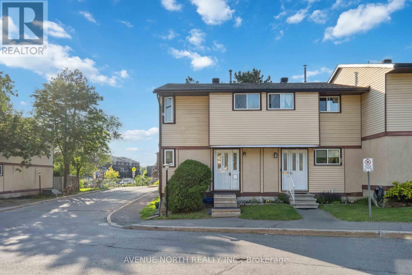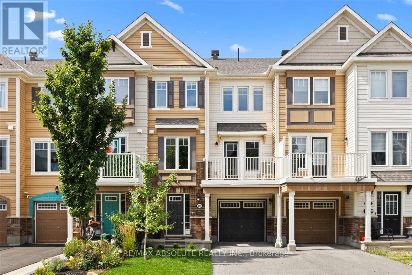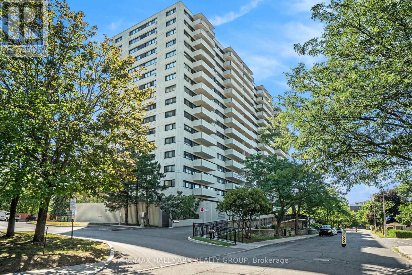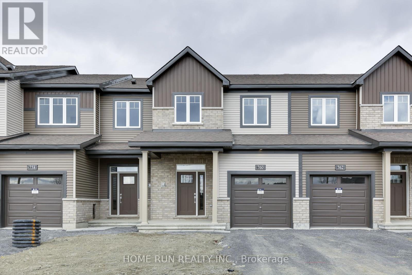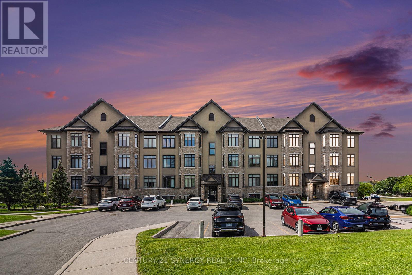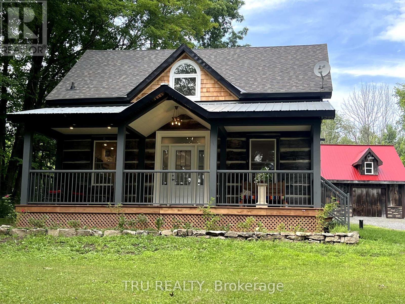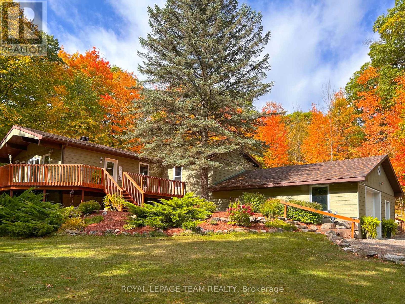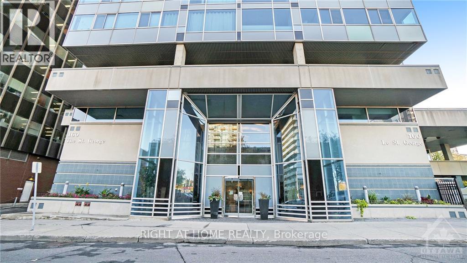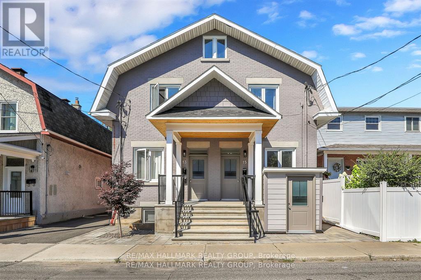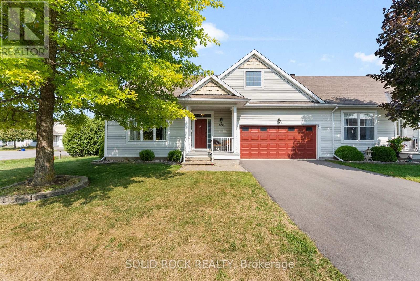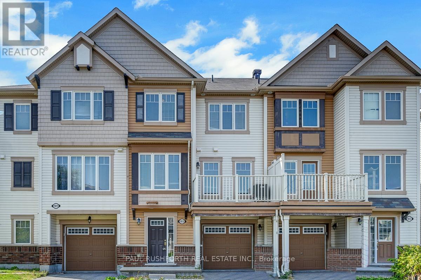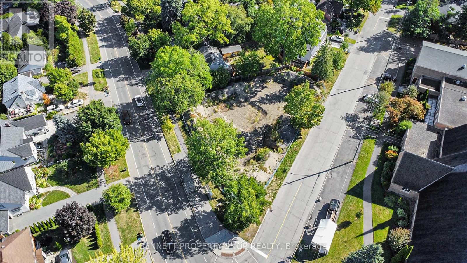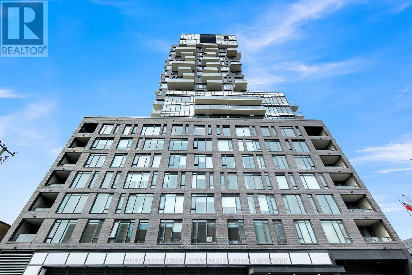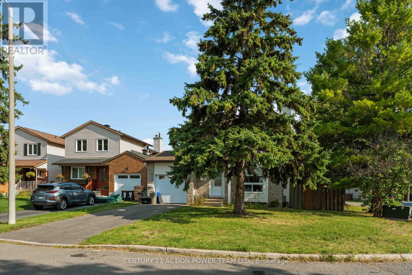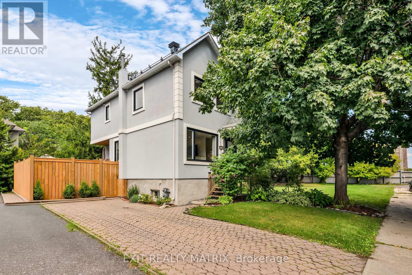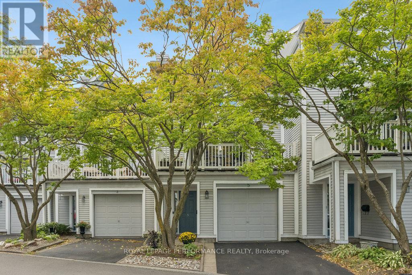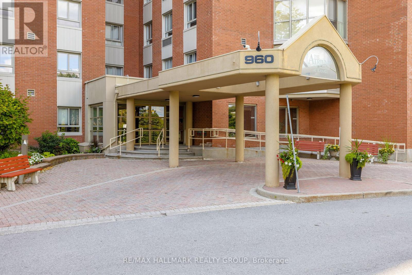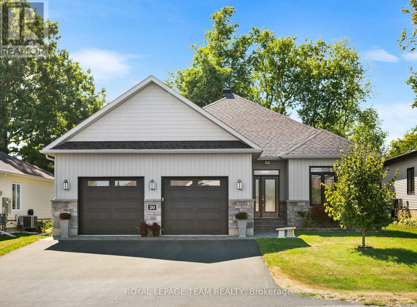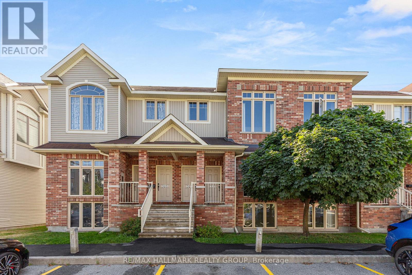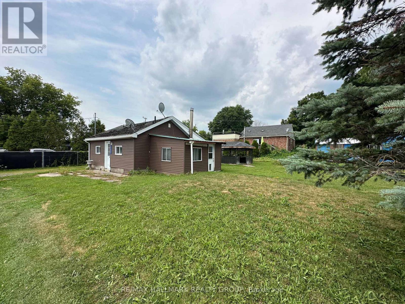6610 Fourth Line Road
Ottawa, Ontario
Bright and modern 2-bedroom, 1-bath upper unit in the heart of North Gower! Stylish updates throughout including new windows, laminate flooring, and a fresh kitchen with white cabinetry, neutral counters, and appliances (stove, fridge, washer & dryer ). Generous bedrooms with excellent closet space and storage throughout. Bathroom features a sleek subway tile surround. Convenient location with quick access to Hwy 416, walking distance to restaurants and Mulligans grocery, and only 15 minutes to Barrhaven or Kemptville. Parking included! (id:61072)
Coldwell Banker Sarazen Realty
410 Andalusian Crescent
Ottawa, Ontario
Welcome to this stunning North Hampton model by Cardel Homes, ideally located in the desirable community of Stittsville/Kanata - Blackstone. This corner unit property is thoughtfully designed and offers 3 +1 spacious bedrooms (with an option to turn a bonus room into a 4th bedroom), 3.5 bathrooms, and a fully finished basement, combining style, functionality, and space for the whole family. It features a gourmet kitchen with granite countertops, stainless steel appliances, open concept kitchen and living area with cathedral ceilings. Step inside to find a bright and open-concept main floor with quality finishes and a modern layout perfect for both everyday living and entertaining. Upstairs, you'll appreciate the added flexibility of a large flex/great room perfect as a playroom, second family room or additional living space with a balcony. The fully finished basement is a standout feature, boasting a stylish entertainment unit, a full bathroom, and ample room for movie nights, gaming, or hosting guests .Outside, enjoy a beautifully landscaped yard featuring pear and apple trees, along with flourishing tomato plants ideal for garden lovers and those who enjoy fresh, home-grown produce. Updates include new window panels in the living room replaced in 2023, Furnace and AC updated in 2024 with 10 year warranty. 200 amp electrical panel, with wiring capped outlet in the garage for 220V for electric vehicle charger. New smart home garage door opener replaced in 2025. The home is equipped with surround sound speakers throughout and don't miss out on the the 5 piece ensuite featuring radiant heat flooring and stand alone jet tub. The garage is entirely insulated. Located close to top-rated schools, parks, shopping, and transit, this is a rare opportunity to for a turnkey home in one of Stittsville's/Kanata's most sought-after neighborhoods. Don't miss out and book your showing today! (id:61072)
Lpt Realty
218 Owen Lucas Street
Mcnab/braeside, Ontario
Welcome to this stunning 3 Bedroom 2 Bathroom "Winchester" model split level located in sought-after Glen Meadows Estates in Arnprior. A newer country-style subdivision just minutes from town and close to all amenities. Situated on a spacious lot in this picturesque development, this property offers the perfect blend of peaceful country living with convenient access to schools, shopping, dining, and more. Step inside through the oversized front entrance into a bright, open-concept living space. The main living areas are enhanced with 9ft ceilings, wide-plank engineered hardwood flooring, creating a warm and inviting atmosphere. The heart of the home is the stunning kitchen, featuring quartz countertops, abundant cupboard / counter space, and a huge central island with bar seating. Modern finishes throughout this home is perfect for entertaining, relaxing, and enjoying all the comforts of upscale suburban living. Lovely primary bedroom complete with a walk-in closet and a 4 piece ensuite bath. 2 other good sized bedrooms and a full bath make up the main level. Beautifully finished lower level with endless possibilities featuring durable vinyl plank flooring and large windows that fill the space with natural light. Whether you're envisioning a cozy family room, a fun-filled games room, or both this versatile area offers plenty of options to suit your lifestyle. A spacious utility room include a laundry area, and there is a rough-in for a future bathroom, making this level even more functional and customizable.The oversized double attached garage is a standout feature, complete with 9-foot doors and ample storage space perfect for all your tools, toys, and gear. Come check out this well maintained country home. (id:61072)
Coldwell Banker Heritage Way Realty Inc.
332 Haliburton Heights
Ottawa, Ontario
OPEN HOUSE FRI 5-7PM! ABSOLUTELY STUNNING previous model home! NOTHING is standard starting from the exterior where you are greeted with a cultured stone front, irrigation system & a freshly sealed driveway! The garage is fully drywalled & has quiet wall mounted door openers! 12 x 12 hydraulic series tiles in the entry set the STUNNING tone for what's to come! Upgraded Fusion pre engineered hardwood on the main level! An open & airy layout, the cut outs between the formal dining & great room are a RARE find & define the spaces just perfectly! Open to above in the SPACIOUS great room offers 20 foot ceilings, wall of windows with custom drapery & motorized blinds, the 8 x 12 hexagon tile surrounds the 20 ft fireplace.. it is a piece of art! The kitchen is an instant WOW offering "PURE white" quartz waterfall island, Chef's Kitchen-aid appliances, the fridge is a counter depth & the GAS oven is 36" WIDE & has 6 burners, open shelving, built in microwave in the lower cabinets, TONS of high end cabinetry AND A WALK THRU pantry (so convenient)!!! INCREDIBLE light fixtures & pot lights galore. The second level lofts provides views of the great room & lends itself for many different uses! The ensuite off the primary (that is 17 ft x 12ft ) is OUT OF THIS WORLD, every wall is TILED (major upgrade) a beautiful start & finish to your day...Yes, you can have it ALL! !! The primary is located right at the top of the stairs with the 2 additional bedrooms tucked around a corner allowing for privacy for all! Every bathroom offer quartz countertop & there is a tub & shower combo In the main bath! 2nd level laundry! 9 foot ceilings & large egress windows in the UNSPOILED lower level! Fenced north facing backyard! STEPS to 3 schools & parks- the LOCATION is the icing on the cake! (id:61072)
RE/MAX Absolute Realty Inc.
105 - 1705 Playfair Drive
Ottawa, Ontario
Step into this beautifully updated 2-bedroom, 2-bathroom condo, where modern finishes and functionality come together effortlessly. The spacious, open-concept living area is filled with natural light and features rich engineered hardwood floors, seamlessly flowing into the fully renovated kitchen. Equipped with stainless steel appliances - including built-in wine storage, the kitchen boasts recessed lighting and striking quartz countertops. The dining area, conveniently located off the kitchen, is perfect for family meals or entertaining, with sliding glass doors leading to a balcony with views of lush greenery. The generous primary bedroom features a walk-in closet and a fully updated 4-piece ensuite with a tub/shower. The second bedroom offers ample closet space and a bright, inviting atmosphere, ideal for a home office or personal gym. A second 4-piece bathroom and a laundry closet with a stacked Whirlpool washer and dryer complete the space. This condo is perfect for young professionals or downsizers, located just minutes from downtown Ottawa with easy access to major roads, shopping, dining, and beautiful parks and walking trails. Don't miss the opportunity to make this thoughtfully renovated home yours! (id:61072)
Engel & Volkers Ottawa
2239 Brockstone Crescent
Ottawa, Ontario
This spacious townhome features 3 generously sized bedrooms, 3 bathrooms, and a thoughtfully designed layout perfect for family living. The main floor offers a bright and welcoming entryway, a convenient powder room, an eat-in kitchen, and separate formal living and dining areas. Each space with a clear purpose and flow. Upstairs, you'll find a spacious primary suite complete with a walk-in closet and a 4-piece ensuite bathroom. Two additional well-proportioned bedrooms and a full main bath complete the upper level. The fully finished lower level offers a large family room filled with natural light, a cozy gas fireplace, and plenty of room for entertaining or relaxing with a movie night. You'll also find ample storage space and a dedicated laundry area.Step outside to a fully fenced backyard with no rear neighbours. Ideal for hosting BBQs, lounging, or enjoying time with family and friends. Located just steps from Aquaview Park and Avalon Lake, and minutes from shopping, restaurants, schools, and other amenities, this home truly has it all. Don't miss your chance, schedule your private showing today! (id:61072)
RE/MAX Hallmark Realty Group
76 Chickasaw Crescent
Ottawa, Ontario
Immaculate. Updated. Spacious, this Bridlewood beauty is ready to welcome its next family. Dont miss it! Stunning 4-bedroom, 3-bathroom detached home with a finished basement, perfectly located on a family-friendly street, you will enjoy quick access to top-rated schools, parks, public transit, and every amenity Kanata has to offer. From the moment you arrive, the curb appeal and extensive updates make a lasting impression. Step inside to a bright and inviting layout featuring formal living and dining rooms, a sun-filled family room with cozy gas fireplace, and a renovated eat-in kitchen with sleek high-end stainless steel appliances. Oversized windows and a central skylight fill the main floor with natural light, complemented by gleaming hardwood floors. Upstairs, the massive primary suite boasts a spacious walk-in closet and a refreshed 5-piece ensuite. Three additional bedrooms are generously sized, served by a fully renovated main bath with glass shower. The finished lower level is a showstopper, offering brand new carpet, pot lighting throughout, and ample space for a recreation area, home office, or gym. Outdoors, enjoy a private, 119-foot deep fenced yard with a large deck, mature trees, and plenty of room for entertaining, family BBQs, or kids to play. The double garage and driveway for 4 cars add to the convenience, along with main floor laundry, powder room and a side entrance.Outdoors, enjoy a private, extra deep premium lot featuring fenced yard with a large deck, mature trees, and plenty of room for entertaining, family BBQs, or kids to play. The double garage and driveway for 4 cars add to the convenience, along with main floor laundry and a side entrance. This home has been meticulously maintained with thoughtful updates: garage slab, driveway, and doors (2017), fence (2016), furnace with blower (2009/2023), AC (2009), patio door and windows (2019). Truly move-in ready. (id:61072)
Innovation Realty Ltd.
123 Dewar Side Road
Beckwith, Ontario
Discover the perfect blend of country charm and modern living in this meticulously maintained 5-bedroom, 3-bath home, nestled on 1.75 acres in the desirable community of Beckwith. Fully renovated from top to bottom and featuring a newly built detached garage, this side-split offers both space and style for today's lifestyle. Step inside to an impressive mudroom with custom built-in storage and direct access to the double-car garage. Just a few steps up, the main living area welcomes you with a bright living room featuring a cozy fireplace, a formal dining room, and a gourmet kitchen with abundant cabinetry, generous counter space, and stainless steel appliances. From the dining room, walk out to a massive deck designed for entertaining, complete with multiple seating areas perfect for dining, lounging, and enjoying the outdoors. Down the hall are three generously sized bedrooms, a full family bath, and the private primary retreat, complete with a spa-like 4-piece ensuite and direct access to the back deck. The fully finished lower level expands your living space with two additional bedrooms, a spacious recreation room, another full bath, and plenty of storage. Outside, the landscaped 1.75-acre lot provides endless possibilities - whether its entertaining friends, gardening, or giving kids space to play, you will enjoy the peacefulness and privacy. Hobbyists will love the newly constructed 25'x30' detached garage, perfect for car enthusiasts, a workshop, or even running a home business. All of this is in a prime location on a paved road, just minutes from Hwy 7 and Carleton Place, and only a short commute to Ottawa. Move-in ready with many updates throughout, including Roof (2023), Kitchen (2024), Upstairs Bathrooms (2024), Furnace (2025), and much more. (id:61072)
Royal LePage Team Realty
1179 Kingston Avenue
Ottawa, Ontario
This luxurious semi-detached home, offering over 2,500 sq ft, backs onto a serene park and is ideally located just minutes from Downtown Ottawa. It is also within walking distance of the Civic Hospital and the Experimental Farm, blending urban convenience with peaceful surroundings. Step into a beautifully designed open-concept layout featuring soaring 11-ft and 9-ft ceilings, elegant 8-ft doors, and sophisticated trim throughout. The spacious designer kitchen boasts a large quartz island, a Fisher & Paykel appliance package (including a gas range, hood fan, bottom freezer fridge, and dishwasher), and premium cabinetry. It seamlessly opens to the living and dining rooms, which include a gas fireplace, creating an ideal space for entertaining. Enjoy hardwood flooring throughout and oversized windows that flood the space with natural light. The home includes four bathrooms, each featuring modern, high-end finishes. The second floor offers a primary retreat with a private balcony, a walk-in California closet, and a spa-like ensuite with a double vanity, soaker tub, and a glass-enclosed shower featuring a rain head and handheld shower arm. Bedrooms 2 and 3 also feature walk-in closets, and a second-floor laundry room adds ultimate convenience. The fully finished basement includes radiant heated flooring, a spacious family room, a wet bar with an under-mount sink, and a combined wine/beer fridge. It also features a bedroom with a walk-in closet and a full bathroom, making it ideal for an in-law suite, rental unit, or home office with a separate entrance for privacy and flexibility. Additional features include a heated garage, a fabulous modern staircase, and meticulous attention to detail throughout. The adjacent park offers a public pool in the summer and two fully lit hockey rinks for winter evenings. (id:61072)
RE/MAX Delta Realty Team
354 Elgin Street
Ottawa, Ontario
Rare opportunity to open your own restaurant/bar in a PRIME location on bustling Elgin Street. 2 floors with basement. Approx. 1500 sf on each floor plus basement. Parking at rear. Patio available with city on Elgin sidewalk. Building exterior has been recently updated by landlord including new facade, new exterior fire escape, updated HVACs, etc. Interior space was a restaurant/bar with kitchen and 4 washrooms. Basement is useable with 2 washrooms, walk in cooler, office, storage/prep area. Net Monthly Rent: $10,000 plus HST. Increases over term to be negotiated. Property taxes & insurance and admin = $3359/month (2025). subject to annual change. Join many other successful restaurants/bars in one of the few top restaurant/bar/entertainment areas in the city. (id:61072)
Shaker Realty Ltd.
12 - 2610 Draper Avenue
Ottawa, Ontario
Welcome to this charming and beautifully updated three-bedroom row-unit, ideally located just minutes from the 417 and the Transitway - offering unbeatable convenience in a vibrant, connected neighbourhood. Step inside to an open and inviting main level filled with natural light. The fully renovated kitchen features modern finishes and smart storage, flowing seamlessly into the living and dining areas - perfect for everyday living or relaxed entertaining. Recently updated hardwood flooring brings warmth and character to the space, while farmhouse-style stairs add a thoughtful design touch that sets this home apart. Upstairs, you'll find three comfortable bedrooms, all with the same rich hardwood flooring for a clean, cohesive feel. The updated bathroom features contemporary finishes and offers both style and function in one. The finished basement provides additional living space, perfect for a home office, media room, or workout zone, along with plenty of storage options to keep everything organized. Outside, enjoy the ease of condo living with a low-maintenance exterior, a private backyard area, and convenient parking. The hot water tank is owned - so no rental fees to worry about. Tucked into a quiet complex, this home offers easy access to parks, walking paths, shopping, and countless amenities - including Bridgehead, Starbucks, restaurants, and IKEA just minutes away. Whether you're commuting, grabbing coffee, or heading out for dinner, everything you need is close to home. This is a move-in-ready home that combines comfort, style, and location - ready for you to make it your own. (id:61072)
Exp Realty
114 Jardiniere Street
Ottawa, Ontario
OPEN HOUSE SUN SEPT 14th 2-4 pm A sophisticated and modern end-unit townhome, located on a quiet and family friendly cul-de-sac in Stittsville. This Tartan Homes-Cortland Model was built in 2020 and offers 3 bedrooms plus 3 bathrooms with a bright open concept main floor. Thoughtfully curated with wide plank oak flooring with coordinated flush-mount wood vents and elegantly detailed accents/finishings throughout. A contemporary 2-tone kitchen featuring quartz counters, breakfast bar, stainless top-tier appliances, integrated LED cabinetry lighting and premium tile selections. The spacious living/dining area flows seamlessly through the patio doors to the fenced yard. Upstairs, you will find a serene Primary retreat with an expansive walk-in closet and tranquil 4-pc ensuite. Also on the upper level are 2 secondary bedrooms, a full 4-pc bathroom and a convenient laundry room. The lower level includes a professionally finished rec-room with large windows for natural lighting, the warmth of an ambient gas fireplace, plush berber carpets with upgraded underpadding, a rough-in 4th bathroom and plenty of storage space. A single attached garage with auto-remote & inside access adds comfort and convenience. This turn-key home is situated in a quiet enclave close to parks, schools, recreation, shops & all amenities. (id:61072)
RE/MAX Hallmark Realty Group
7 - 3089 Quail Drive
Ottawa, Ontario
Welcome to this beautifully updated 3-bedroom, 1.5-bathroom home located in a family-friendly neighborhood. This spacious unit features a modern kitchen, renovated just 3 years ago, complete with stylish cabinetry, updated countertops, and quality finishes. It's perfect for both everyday living and entertaining.The basement and bathroom were also refreshed 3 years ago, adding comfort, functionality, and charm to the lower level. In 2025, the main floor received brand new flooring, giving the space a fresh and contemporary feel throughout.Ideal for families or professionals, this well-maintained home offers a smart layout, abundant natural light, and ample storage. Conveniently situated near schools, parks, public transit, and shopping, it is move-in ready and waiting for you to make it your own. As an added bonus, depending on the offer, the owner is willing to include a brand new furnace and install a new air conditioning system, providing excellent value and comfort. (id:61072)
Avenue North Realty Inc.
93 Aura Avenue
Ottawa, Ontario
Welcome to this beautiful 3-bedroom, 3-bathroom end-unit townhome in the heart of Barrhaven! Bright and inviting, this home offers a spacious layout with hardwood flooring throughout, a primary suite featuring a walk-in closet and private ensuite, plus two parking spaces (1 garage + 1 surface). Enjoy the privacy of a lot with no rear neighboursideal for peace and relaxation. The open-concept living areas are filled with natural light, while the functional kitchen comes fully equipped with all major appliances. Perfectly situated just minutes from parks, top-rated schools, shopping, and with quick access to Highway 416, this home combines comfort with convenience. Dont miss the opportunity to make it yours! (id:61072)
Royal LePage Integrity Realty
415 Rosingdale Street
Ottawa, Ontario
Refreshed & ABSOLUTELY fabulous!! Super fresh, bright & clean! Driveway can accommodate 2 cars PLUS a single car garage! Cute covered front! Entry level offers large bright foyer & laundry room! Up to the GORGEOUS main level where you will find the updated kitchen, this kitchen offers shaker style cabinets, glass backsplash, granite countertops & stainless steel appliances!! Open living &dining room with access to the good size balcony/deck! The powder room on the main level is tucked away from living & kitchen area. There is hardwood throughout except on the staircases! The large primary has VERY pretty windows & can accommodate a KING bed, perfectly scaled walk in closet too!! The main bath has a shower & bath combo! Good size second bedroom. Lots of recent upgrades! GREAT value! (id:61072)
RE/MAX Absolute Realty Inc.
1406 - 40 Landry Street
Ottawa, Ontario
Tired of trying to squeeze yourself in to the newer built condos? Time to come and check out this spacious "true" 2 bedroom unit in a well established, super well managed and upgraded building. Come see the elegant revamped lobby and gorgeous corridors which were just recently redone. Best of all, 40 Landry is adjacent to the Rideau River paths and steps from fantastic community amenities on Beechwood Ave and, is only a 20 or so minute walk in to the business core. Beechwood Village offers quality urban Ottawa living without having to be in the midst of all the brouhaha: its a location that you should explore. This well appointed unit is move in ready. Enjoy the amazing river and downtown views form your spacious balcony. Convenient wall mounted Heat pump. You'll also approve of the amenities here: indoor pool, sauna, gym, lending library, party room, huge outdoor common space with gardens, BBQ, pergolas and loads of seating. This condo offers a real community where engaged residents know each other. Its a great mix of generations. The common laundry room is in the lower level and is card operated. Pets are permitted but with a 25lb size restriction. This is recently a no smoking building. Healthy reserve fund and major projects are all planned and financed. Very reasonable condo fees too. Top notch BOD. Lockers are available to rent and owners take priority over tenants. This unit currently has a rented locker at $25.00/month. Lease could possibly be transferred at time of slae. TBD. Parking Spot number B3- 25 (id:61072)
RE/MAX Hallmark Realty Group
1123 Speedvale Crescent
Ottawa, Ontario
This stunning 3-story townhome in the Arcadia community in Kanata Lakes boasts 3 bedrooms on the 3rd floor plus a flexible room on the main floor. It offers 2.5 baths and a double garage. It is Minto's Grey model, offering modern elegance and convenience. Nestled within the top school zone in Kanata and near parks, the outlet mall, Costco, and easy highway access, this home is perfect for contemporary living. As you enter the foyer, you'll discover a cozy ground-floor flexible room with a large front-facing window. It is ideal for a guest bedroom, a home office, or kids' library / playroom. The second level features a beautiful chef's kitchen that flows into spacious living and dining spaces, with patio doors leading to a full-width deck, perfect for entertaining. There is a convenient powder room on this level. On the third level, you'll find three additional bedrooms and two full bathrooms. Perfectly located just minutes from Kanata Centrum, DND, Tanger Outlets, Costco, Highway 417 and top-rated schools, this townhome perfectly blends comfort with convenience. (id:61072)
Home Run Realty Inc.
760 Jennie Trout Terrace
Ottawa, Ontario
Beautiful and maintained townhome located in the peaceful Brookline community of Kanata! This Minto's Monterey model offer 1873 sq.ft of living space. The main floor welcomes you with hardwood flooring throughout an open-concept living room, leading to a gourmet kitchen with a large island. The home features three bedrooms, including a master suite with a walk-in closet and an ensuite bathroom, alongside two additional bedrooms and a shared full bathroom. The finished basement, complete with a cozy fireplace and a convenient 2-piece bathroom, offers additional living space for relaxation and entertainment. With a total of 4 bathrooms and thoughtful details like modern appliances and rich finishes, this home marries functionality with style in a family-friendly neighborhood, making it an ideal setting for both everyday living and hosting guests. It is only 3 minutes away from Kanata High-tech Park, shopping centers, restaurants, and all other amenities. Top schools, trails, and parks nearby. Pictures were taken when the house was closed in 2024. The house is now sodded, and the driveway is installed. (id:61072)
Home Run Realty Inc.
7 - 10 Prestige Circle
Ottawa, Ontario
Rarely Offered! Discover the pinnacle of condo living with this exceptionally located wide stairs - third floor walk-up unit offering the best panoramic views in the area. Perfectly nestled between the Ottawa River and a serene park, this stunning 2-bedroom, 2-bathroom suite is a true retreat, just steps from nature trails, a park, Petrie Island beach, and the upcoming Trim Rd. LRT station. From the moment you walk in, you'll notice the spacious open-concept design, soaring 9-ft ceilings, and elegant hardwood floors throughout. The sun-filled living room is anchored by a cozy gas fireplace, while expansive windows frame breathtaking views and bathe the space in natural light. Step out onto your enormous private terrace, perfect for morning coffee, evening wine, or entertaining under the stars. The gourmet kitchen is a chefs dream, featuring granite countertops, stainless steel appliances, a large island, and a walk-in pantry rarely found in condo living. The primary bedroom suite is complete with a walk-in closet and a spa-inspired ensuite offering a soaker tub, a separate glass shower, and refined finishes. Additional conveniences include full-size in-suite laundry, and dedicated parking. Tucked into a quiet enclave yet only 15 minutes to downtown, this unit combines luxury, lifestyle, and location. With access to scenic paths, shopping, schools, transit, and Hwy 174/417, this is your chance to own one of the most sought-after layouts and locations in the area. Book your private viewing today, this one wont last! Updates include Furnace Motor (2020), AC(2024), Washer & Dryer (2023), Hot Water Tank (2021). (id:61072)
Century 21 Synergy Realty Inc
1913 Old Carp Road W
Ottawa, Ontario
Calling chefs, car guys, contractors, and lovers of unique design and style, your domain beckons! This charming beautifully updated character log home is set on two very private acres minutes from 417 and shopping (exit at Terry Fox)! It will captivate you. Just a short drive to escape into your country oasis - from the welcoming front porch you step into a magnificent open concept main floor, complete with both a wood stove & electric fireplace, deep window wells, full bathroom and office. But the show stopper is that kitchen & dining room - designed to please. Discover two full bathrooms, three bedrooms, main floor laundry & storage, & full basement (no crawl space here)! But wait! There's more! Four garages, a fully heated workshop, with adjacent storage area; a separate storage building easily converted to a guest cabin. All have high ceilings and feature all manner of possibilities. Discover 1913 Old Carp Road today and see what your future has in store! Welcome Home! (id:61072)
Tru Realty
173 Culloden Crescent
Ottawa, Ontario
If you're looking for SPACE- this is the home you have been waiting for! 3400 sqft above grade with room for everyone! Set on a quiet crescent in Stonebridge, you will be wowed from the moment you walk in the door. MAIN FLOOR: Living Room, Study, Dining Room & Family Room - Plus an Eat In Kitchen and Mud Room/Laundry off the garage. The Family Room has a gorgeous Accent wall + Gas fireplace. And the Kitchen? Granite Counters, a 6 burner gas range, Built-In Oven + Microwave, Side by Side Fridge/Freezer and a huge Eating Area with a bay window facing the yard. There is natural light everywhere! Then there is all the space upstairs! A large Primary Bedroom with an absolutely HUGE Ensuite bathroom. Plus 3 more bedroooms - One with it's own ensuite and the other 2 share a jack + jill bathroom. There's a Bonus walk-in Linen closet as well as a reading nook. The Large backyard is fully fenced (PVC) and landscaped with a fantastic patio. And finally - the unfinished basement is ready for you to make it your own. Sold Under Power of Sale, Sold as is Where is. Seller does not warranty any aspects of Property, including to and not limited to: sizes, taxes, or condition. (id:61072)
Solid Rock Realty
371 Kennedy Road
Greater Madawaska, Ontario
Welcome to your Calabogie home! Beautifully set on a treed lot with stunning views of Calabogie Lake, this home offers the perfect escape in a region known for skiing, hiking trails, and watersports. Just minutes to Calabogie Peaks and several golf courses, the location is ideal for year-round outdoor living. The open-concept living room features vaulted ceilings and patio doors that lead to a spacious wraparound deck - the perfect place to relax, entertain, and take in the natural beauty. The garden and perennials create a showstopping landscape in the summer months. The kitchen includes a cozy eating area, and the main floor large primary bedroom features walk-in double closets. An additional bedroom and an office/den complete the main level. The fully finished lower level offers a generous rec/living room, TV area, woodstove, and a third bedroom or office space, extra storage, laundry, workshop and access to the attached garage. Warm neutrals throughout. Propane heating. (id:61072)
Royal LePage Team Realty
58 - 1250 Mcwatters Road
Ottawa, Ontario
FOR RENT! Are you a great tenant looking for an updated two bedroom + den condo all on one level? This unit is completely carpet-free; enjoy new hardwood floors, modern kitchen with breakfast bar, loads of cupboard space and all appliances, two spacious bedrooms, den, updated bathroom + laundry room/storage space and storage locker. Bright and airy with patio doors leading to fenced patio area. Parking for one included with ample visitor parking available. Water included in the rent. Fantastic location close to IKEA, Queensway Carleton Hospital, Algonquin College, shopping, parks, future LRT and easy access to Hwy 417 for your commute! (id:61072)
RE/MAX Absolute Walker Realty
1003 - 160 George Street
Ottawa, Ontario
Rarely offered, spacious 2-bedroom, 2-bathroom condo, situated in the vibrant ByWard Market. Enjoy the breathtaking views of the Parliament and Gatineau Hills and walk to absolutely everything. Steps to entertainment, parks, restaurants, groceries, and cultural attractions. This generous 1300-square-foot unit offers an exceptional living experience, designed for those who value space, comfort, and the ultimate in urban convenience. There is a renovated eat-in kitchen with stainless steel appliances, granite counters, and lots of cupboards. Did I mention the in-suite laundry and no carpets? The primary bedroom has a 4-piece ensuite and ample closet space. There is a wonderful oversized balcony that is accessible from both bedrooms and the living area, perfect for enjoying gorgeous sunsets, relaxing, and entertaining. This building offers a wealth of amenities to enrich your lifestyle, including a strong emphasis on safety and service. Enjoy access to 24-hour security and a dedicated concierge service, providing peace of mind and assistance whenever you need it. Benefit from an underground parking spot (a true downtown luxury!) and your own storage locker. Indulge in the indoor pool, relax in the sauna, exercise in the gym, or host gatherings in the BBQ area and lounge deck. Guest suites and underground visitor parking are also available. Whether you're a senior seeking a quiet, comfortable, and secure abode or a professional working in the area, this condo provides the perfect blend of tranquility, and accessibility. Don't miss this rare opportunity to secure a large unit at the coveted St. George building. A long-term lease is possible. Application, employment verification, credit check, and references are required. (id:61072)
Right At Home Realty
209 Hartsmere Drive
Ottawa, Ontario
Beautiful 2018 two storey townhome in Stittsville. This amazing 3bed, 2.5 bath townhouse has an open-concept living space on the main floor. Spacious gourmet kitchen with pantry and stainless steel. Second floor offer master bedroom with 3 piece en-suite and walk-in closet, 2 good size bedrooms with closets, and full 3 piece bathroom. finished basement can be used as a large storage area or home base gym, etc. Walking distance to schools and park. (id:61072)
Right At Home Realty
A - 15 Marier Avenue
Ottawa, Ontario
Welcome to this beautiful apartment that is newly renovated lower level in the fantastic area of Beechwood Village. Rental Application, Current Credit Check, Rental History, Proof of Employment. The apartment has been completely renovated. The building has a lot character and charm and has been renovated over the last five years. Utilities are extra and pro rated with other units in the building and currently $110 per month. This amount is reset every January. Parking $100 per month if available. There is street parking and by street permit through the City of Ottawa. 24 hours irrevocable and Schedule B and Registrants Disclosure to accompany the Agreement to Lease. (id:61072)
RE/MAX Hallmark Realty Group
5687 First Line Road
Ottawa, Ontario
Rare 1.024-acre ravine lot in the heart of Manotick, zoned V1G for exceptional flexibility and future potential. Build your dream estate, renovate or expand the existing 3-bedroom home, or take advantage of zoning that permits home-based businesses such as a licensed daycare, B&B (up to 3 rooms), professional office, studio, or wellness practice, along with the option of a secondary dwelling unit. The property features mature trees, a meandering creek, no rear neighbours, and remnants of an orchard - private and picturesque yet within the Manotick village boundary, minutes from shops, schools, dining, and amenities. The current home includes 200-amp service, a newer furnace (2017), tool shed, and out-building. Quick closing available - an extraordinary land opportunity where vision meets value. (id:61072)
Home Run Realty Inc.
659 Country Trail Private
Ottawa, Ontario
Welcome to Anderson Park, an exclusive 50+ adult lifestyle community offering the perfect blend of comfort, privacy, and connection. This well-managed life lease condo development allows a maximum of two occupants per unit, with at least one resident aged 50+, and includes a 1/49th interest in the property. This bright and spacious end-unit bungalow on a desirable corner lot is filled with natural light and designed for ease of living. The open-concept layout features gleaming hardwood floors, a generous living and dining area, and a well-appointed kitchen with an eating nook. A cozy sunroom overlooks the private deckperfect for morning coffee or entertaining guests. The home offers two bedrooms and two full bathrooms, including a primary retreat with its own private ensuite. The partially finished basement provides extra flexibility, ideal for a recreation room, hobby area, or additional storage. The double car garage adds ample space for vehicles, tools and seasonal items. Enjoy a low-maintenance lifestyle with a monthly occupancy fee that covers grass cutting, snow removal (including personal driveway and walkway), exterior maintenance, property management, the Corporation's asset insurance and access to recreational facilities. Residents benefit from a welcoming, community-focused atmosphere, with access to an on-site clubhouse and activity centre, as well as garden plots for those who enjoy gardening. Stroll the landscaped grounds and walking paths, all while being just 15 minutes to downtown Ottawa, Orleans, and Findlay Creek, with shopping, healthcare and golf all nearby. This is a rare opportunity to enjoy peaceful, connected living in Anderson Parka community designed for your next chapter. (id:61072)
Solid Rock Realty
103 Eclipse Crescent
Ottawa, Ontario
Fabulous two bedroom plus den townhome in a fantastic location near parks, schools, transit and shopping with attached garage and ensuite bath. This super functional layout offers a spacious living space on the second floor with a large kitchen that features loads of cabinet and counter space, an ample living room with access to the balcony and a good sized dining area for entertaining. The top floor features a computer nook, two generous bedrooms and two bathrooms, the primary boasts a four piece ensuite bath and a walk in closet. On a quiet crescent in a fantastic family neighbourhood this move in ready home is a great investment. (id:61072)
Paul Rushforth Real Estate Inc.
1454 Jennings Road
North Dundas, Ontario
Welcome to 1454 Jennings Road, Winchester! Discover the perfect blend of country charm and modern convenience in this spacious 3-bedroom bungalow, ideally located just outside the Ottawa city limits. Only 30 minutes to downtown Ottawa and just 10 minutes from Winchester Hospital, this home offers both privacy and accessibility. Sitting on the corner of two quiet dead-end roads, you'll enjoy peace, safety, and plenty of space to breathe. Step outside and you'll find direct access to ATV and snowmobile trails, perfect for outdoor enthusiasts year-round. For golfers, a beautiful course is just down the road. And when the day winds down, you'll be treated to a star-filled night sky unlike anything in the city. Inside, the bungalow features three comfortable bedrooms and generous living space, providing the comfort and functionality families are looking for. Whether your looking to settle into a slower pace of life, or simply want more room without sacrificing the convenience of being close to Ottawa, this property checks all the boxes.1454 Jennings Road is more than a home, its a lifestyle. (id:61072)
Exp Realty
727 Arcadian Private
Ottawa, Ontario
Welcome to this brand-new, never-lived-in 3-storey upper unit in Kanata Parkside Community. Featuring 2 spacious ensuite bedrooms, 2.5 bathrooms, and a bright open-concept layout with 1260 sqft of living space per builder plan. This home offers comfort and modern style in a prime location. Community park is right in front of the unit . All windows are south facing with plenty of natural light. Enjoy a sleek kitchen with stainless steel appliances, quartz countertop and a sunny balcony, in-unit laundry, and heated underground parking. Steps from Tanger Outlets, Costco, transit, and Hwy 417, and located in the top-rated Earl of March & All Saints school zones this is ideal for professionals or young families looking for effortless living near it all. (id:61072)
Royal LePage Integrity Realty
5687 First Line Road
Ottawa, Ontario
Rare 1.024-acre ravine lot in the heart of Manotick, zoned V1G for exceptional flexibility and future potential. Build your dream estate, renovate or expand the existing 3-bedroom home, or take advantage of zoning that permits home-based businesses such as a licensed daycare, B&B (up to 3 rooms), professional office, studio, or wellness practice, along with the option of a secondary dwelling unit. The property features mature trees, a meandering creek, no rear neighbours, and remnants of an orchard - private and picturesque yet within the Manotick village boundary, minutes from shops, schools, dining, and amenities. The current home includes 200-amp service, a newer furnace (2017), tool shed, and out-building. Quick closing available - an extraordinary land opportunity where vision meets value. (id:61072)
Home Run Realty Inc.
253 Cunningham Avenue
Ottawa, Ontario
**Rare 6,846.92 sqft Building Lot in Alta Vista/Faircrest Heights!** Seize this prime opportunity to develop in one of Ottawa's most sought-after neighbourhoods! This 11,840 sqft lot was severed into two parcels in August 2025. 253 Cunningham offers a 6,846.92 sqft lot fronting Cunningham, perfect for a custom luxury home. Conceptual plans for a stunning 2,895.49 sqft residence by Soma Studio are available, with severance and minor variance applications completed. Ideal for builders/developers seeking a high-value project in a prestigious area with strong demand. Don't miss this rare chance to create a masterpiece in Alta Vista! Contact for details and plans. Proposed N2E zoning under new Ottawa zoning bylaw allows for multiple units. 24 hrs irr. The existing property has been demolished and has a foundation plan. (id:61072)
Bennett Property Shop Realty
Bennett Property Shop Kanata Realty Inc
301 - 770 Principale Street
Casselman, Ontario
The Only Penthouse in Eastern Ontario is Now Available! Step into luxury with this one-of-a-kind 1,500 sq. ft. penthouse, offering sophistication, comfort, and exclusivity in the heart of Casselman. Featuring 2 spacious bedrooms and 2 full bathrooms, this residence was designed for those who appreciate the finer things in life. The interiors boast alabaster lighting with real crystal accents, granite finishes, and an abundance of natural light streaming through the day. Entertain or relax on your two private balconies with panoramic views. Enjoy the warmth of the natural gas fireplace, integrated interior speakers, and the convenience of an elevator. Practicality meets elegance with two indoor heated parking spaces, two storage rooms, and a thoughtfully designed open-concept layout that maximizes both space and comfort. This is more than a home-its a lifestyle. Opportunities like this are rare: Eastern Ontario's only penthouse is now within your reach. (id:61072)
Royal LePage Performance Realty
1407 - 203 Catherine Street
Ottawa, Ontario
SOBA at 203 Catherine Street features unit 1407 - a STUNNING 14th-floor LUXURY retreat! This SPACIOUS, modern TWO BEDROOM, TWO-BATH suite features 1277 square feet (as per builder), accentuated with quality modern finishes, exposed concrete, high ceilings, full-height windows, two balconies, and so much more. The open concept main living area features elegant 180-DEGREE PANORAMIC VIEWS; a spacious kitchen with QUALITY CABINETRY, QUARTZ COUNTERTOPS, a fabulous GAS RANGE, PREMIUM FRIDGE, expansive island with seating, and direct access to the stunning 40-FT PATIO (with gas BBQ CONNECTION!) spanning the width of the building's north face, offering TREMENDOUS CITY VIEWS. The principal bedroom includes a spacious WALK-IN CLOSET, LUXURIOUS ENSUITE BATH, and SUNNY EASTERN EXPOSURE. The second bedroom, currently used as an office, consists of a walk-in closet, private WEST-FACING BALCONY, and efficient access to the SECOND FULL BATHROOM. Both bedrooms include MOTORIZED BLACKOUT BLINDS. Enjoy the convenience of IN-SUITE LAUNDRY, individually controlled heating and cooling with a HEAT PUMP SYSTEM, and a clean, secure building with CONTROLLED ACCESS, a CONCIERGE, and excellent AMENITIES. Commuters value efficient ACCESS TO TRANSIT and the convenience of UNDERGROUND PARKING with a well-located parking space. The STORAGE UNIT adjacent to the parking space is also included. SOBA enjoys an ideal LIFESTYLE LOCATION, nestled perfectly between Centretown & Glebe and flanked by Little Italy & the Golden Triangle. This luxury condo is steps from all imaginable needs & wants. LUXURY AMENITIES include a gym, sky garden, party room, catering kitchen, and a fabulous ROOFTOP POOL. (id:61072)
Coldwell Banker Sarazen Realty
B - 427 Grassland Terrace
Ottawa, Ontario
Welcome to 427 Grassland Terrace, Unit B a newly completed 1-bedroom plus den basement apartment offering comfort, style, and peace of mind with all permits in place. Designed with modern living in mind, this home features thoughtful upgrades and a bright, open layout. The spacious living and dining area is the heart of the apartment, highlighted by a brand-new oversized egress window that floods the space with natural light while meeting safety standards. The open-concept kitchen boasts new cabinetry, ample counter space, and full-sized appliances, making it both functional and inviting. The well-sized bedroom includes a large window that adds warmth and brightness, while the versatile den is perfect for a home office, study nook, or guest space. A modern bathroom, in-unit laundry, and quality finishes throughout add to the convenience and comfort. Step outside to your private terrace area ideal for relaxing or enjoying some fresh air. For additional practicality, a dedicated storage locker is included, located behind the upper units garage, giving you extra room for seasonal or bulky items. Situated in a desirable neighborhood, this apartment is perfect for professionals, couples, or students seeking a quiet, private retreat that's close to schools, shopping, restaurants, public transit, and major highways. Move-in ready and thoughtfully designed, 427 Grassland Terrace, Unit B offers the perfect balance of modern style and everyday convenience. (id:61072)
Century 21 Action Power Team Ltd.
177 Hawthorne Avenue
Ottawa, Ontario
OPEN HOUSE: SUNDAY, SEPTEMBER 14TH 2PM - 4PM! Tucked away in the beautiful neighbourhood of Old Ottawa East, this turnkey 3-bedroom, 2-bathroom detached home has been thoughtfully renovated and well cared for over the years. Just steps from the Rideau Canal, Rideau River, Main Street, Lansdowne, and the Glebe, it offers both convenience and community. Step inside to a bright, airy entrance that leads into the open living, dining, and kitchen area. The layout makes smart use of space, and the main level also includes a convenient powder room. Upstairs, natural light pours in through two large skylights and oversized windows, brightening the hallway and bedrooms. The primary features a walk-in closet and a stylish panel accent wall. Two additional bedrooms and a renovated 5-piece bathroom complete this level. Downstairs, a newly carpeted basement provides a versatile bonus space, great for movie nights, a playroom, or extra storage. Throughout the home, large windows and beautiful hardwood floors add tons of warmth and character. Outside, you'll find a generous fully fenced yard and a brand new 8x6 shed set on a concrete pad, ideal for storing gardening and lawn equipment. With easy highway access and a location close to shops, dining, trails, and parks, this home is perfect for anyone who wants to be near the city's best amenities while still enjoying Ottawa's green spaces and vibrant community life! (id:61072)
Exit Realty Matrix
1414 Eastcliffe Way
Ottawa, Ontario
Welcome to 1414 Eastcliffe Way, a beautifully maintained 3-bedroom, 2.5-bathroom detached home nestled tree-lined street in sought-after Pineview. This inviting home blends timeless charm with outstanding curb appeal. Step into the sunken living room, where natural light pours in through large windows, highlighting the gleaming hardwood floors that flow throughout the main level. Formal dining room ideal for hosting dinner parties or holiday gatherings. The main floor family room features a cozy wood-burning fireplace, creating the perfect ambiance for chilly evenings. It seamlessly connects to the bright kitchen, complete with ample cabinetry and a patio door that leads to your private backyard oasis an ideal space for summer barbecues, gardening, or simply unwinding. Upstairs, you'll find three generously sized bedrooms. The expansive primary bedroom boasts a 3-piece ensuite and plenty of closet space, while the other two bedrooms share an updated 4-piece bathroom with stylish finishes. Each room offers comfort and versatility, whether for children, guests, or a home office. The finished lower level is a standout feature, offering brand-new carpeting and a vast open space that can be tailored to your lifestyle think second family room, gym, playroom, or creative studio. A dedicated laundry area and abundant storage ensure convenience and organization. Distinctly situated in a welcoming, family-oriented neighborhood, residents enjoy immediate proximity to the National Capital Greenbelts hiking and bike trails, the Pine View Golf Course, and vibrant parks, while being mere minutes from the O-Train, major transit lines, shopping at Gloucester Centre, and swift access to Highway 417. This is a rare opportunity to embrace the perfect blend of style, function, and urban serenity truly special home that offers a cottage-like feel with all the conveniences of Ottawa living. Book your viewing today! (id:61072)
RE/MAX Hallmark Realty Group
5 Forsyth Lane
Ottawa, Ontario
This spacious 3 storey condo townhome combines the ease of condo living with the generous layout and feel of a traditional townhome, all in an unbeatable location. Just steps from the Nepean Sailing Club, Andrew Haydon Park, tennis courts, pool, and scenic bike and ski trails, this home places recreation right at your doorstep. Beaches, parks, and waterfront pathways are just minutes away, with DND Headquarters, schools, shopping, and transit all conveniently close. Inside, a bright and versatile floor plan adapts effortlessly to your lifestyle, offering space to work from home, relax, or entertain. The ground level features a walkout to a private yard, ideal for outdoor living, along with a full 3 piece bathroom, laundry area, storage room, and direct access to an oversized garage. This level offers great potential for a home office, guest suite, or family zone. Upstairs, the expansive living area is filled with natural light, a cozy gas fireplace and flows seamlessly to a large private balcony, enhancing the sense of openness. The kitchen offers ample storage and an optional eat in area, and flows easily into the adjoining dining room, perfect for both daily living and entertaining. The top floor hosts a private primary suite with a walk in closet and ensuite, plus two additional bedrooms and a full bath to accommodate family, guests, or a home office setup. With its spacious layout, private outdoor areas, and prime location, this home delivers comfort, flexibility, and low maintenance living all in one. (id:61072)
Royal LePage Performance Realty
105 - 960 Teron Road
Ottawa, Ontario
Rarely offered ground-floor 2 bedroom, 2 bathroom condo with solarium in the highly sought-after Atriums of Kanata. This bright and modern unit offers unbeatable accessibility with no elevator required and direct outdoor access from the solarium, perfect for walkers, wheelchairs, or anyone seeking a low-maintenance lifestyle. Enjoy peaceful, views of the private forest from every window and avoid the summer heat with your North West facing unit. The spacious floor plan includes a large living and dining area, a renovated kitchen with granite counters and stainless steel appliances, updated bathrooms, and in-unit laundry. The primary bedroom features a 3-piece ensuite and double closets, while the second bedroom works beautifully for guests or a home office. Recent upgrades include new windows (2023), new heat pump (2024), fresh paint, updated flooring, lighting, and more. The solarium provides a cozy retreat to snuggle up with a book or to get some fresh air. This well-managed and quiet building offers resort-style amenities: outdoor pool, BBQ area, tennis and squash courts, fitness centre hot tub, library, party room, workshop, bike storage, and forest walking trails. Includes indoor parking and an large storage locker. Cat-friendly building with no dogs or smoking as per condo rules. A rare opportunity for ground-level condo living in a vibrant, amenity-rich, adult-friendly community close to shopping, transit, parks, and green space. Immediate Occupancy available! *Some photos have been virtually staged. (id:61072)
RE/MAX Hallmark Realty Group
20 Eleanor Drive
South Stormont, Ontario
Welcome to this stunning custom-built bungalow in the prestigious Chase Meadows community! Situated on a premium lot in one of the area's most desirable neighborhoods, this impeccably maintained home offers exceptional quality construction, upscale finishes, and thoughtful design throughout. Owned and cared for by the original owner, this spacious residence combines elegance, comfort, and modern convenience. Key features include: 3+1 Bedrooms, 3 full bathrooms, open concept layout, bright, spacious living areas perfect for everyday living and entertaining. The gourmet kitchen features a large island with granite countertops, high-end Wolf gas stove, ample cabinetry and drawers and abundance of prep space. Ideal for the home chef! Primary suite retreat has a generously sized bedroom with a spa-like ensuite and an expansive walk-in closet. Main floor laundry is convenient and efficient layout. Fully finished lower level includes radiant in-floor heating, a large bedroom, full bathroom, spacious family room, and a recreation area perfect for guests or extended family. Step outside to the beautifully landscaped yard, where you'll find a spacious deck designed for entertaining, along with a relaxing swing to enjoy peaceful moments outdoors. Located just minutes from the St. Lawrence River and nearby parks, this home offers the perfect blend of tranquility and accessibility. (id:61072)
Royal LePage Team Realty
2710 Dunrobin Road
Ottawa, Ontario
Rural Industrial property - 4+ acres in the Village of Dunrobin. Many uses allowed. Close proximity to Kanata. (id:61072)
Royal LePage Team Realty
2699 Fifth Line Road
Ottawa, Ontario
Land locked property Zoned EP (id:61072)
Royal LePage Team Realty
490 Dalrymple Drive
Clarence-Rockland, Ontario
Located in a quiet area close to a park this 2 + 1 High Ranch semi detach with a new fenced backyard and storage Shed. The main floor offer 2 fair size bedroom, Kitchen with stainless appliances including a Natural Gas Stove. The open concept living and dining room gives you direct access to the back yard.There is also 4 pcs bathroom that was renovated on the floor. The lower basement offers a new 4 pcs bathroom with a soaker roman tub,a 3rd bedroom, storage room with new f/a furnace and Air Exchanger. The familly room as also a natural gas fireplace. A new Hot Water on demand(owned) was installed 2 years ago.for more details go to my web site: richardrenaudrealestate.ca (id:61072)
Right At Home Realty
809 Gamble Drive
Russell, Ontario
Pristine 4 Bed/4 Bath 2600 Squareft Detached Home In Russell Trails Community close to Schools and Parks. Welcoming Foyer with Main floor office/den, Living room, separate Family room with Gas Fireplace. Modern Kitchen with Quartz countertops, Soft Close doors/drawers, Stainless Steel Chimney Hood fan and Floating Shelves, Potlights. Hardwood Staircase welcomes into second floor featuring hardwood in hallway, laundry room and 3 other bedrooms with WIC's and 2 Washrooms. Primary Bedroom with welcoming french doors, His/Her WIC, 4 piece ensuite with Glass Shower and Elegant finishes like Champagne Bronze trims and Faucets and Quartz Countertops. Other features like Rear Deck, No sidewalk in front, 4 Car driveways, Smart home ready, smart thermostat . Available October 1st. Full Rental Application required, Minimum 1 year Lease. Stainless Steel Appliances, Garage door Opener. 48 Hrs Irrevocable on all Offers. Basement is unfinished.Some Pictures are From Prior to Occupancy.Driveway have been Paved. (id:61072)
Avenue North Realty Inc.
7 - 325 Elite Private
Ottawa, Ontario
This spacious and versatile 2-bedroom condo offers a rare loft-style design with multiple living spaces, perfect for today's flexible lifestyle. Bright and airy, the main level features an open-concept kitchen, dining, and living area with oversized windows that fill the space with natural light. The open loft design adds character and provides a wonderful vantage point that overlooks the lower level. Convenient in-unit laundry is also located on this floor. Downstairs, you'll find a second living room ideal for a family room, media space, or home office, along with two comfortable bedrooms and a full bathroom. This level also offers plenty of storage, ensuring functionality meets style. The thoughtful floor plan creates a natural separation between entertaining and private spaces, making it both practical and inviting. With one parking space and low-maintenance condo living, this home is ideal for first-time buyers, professionals, or those looking to downsize without compromise. Nestled in the desirable community of Barrhaven, you're just minutes from schools, shopping, restaurants, parks, and public transit, providing both convenience and lifestyle at your doorstep. (id:61072)
RE/MAX Hallmark Realty Group
19407 Malibu Lane
South Glengarry, Ontario
Welcome to this 1-bedroom, 1-bathroom home with access to the beautiful St. Lawrence River. Full of potential, this property is a great opportunity for buyers looking to invest some work and create a space tailored to their own style. The functional layout provides a solid starting point, while the location offers a lifestyle that is hard to beat. Step outside and you'll find a garden shed for your tools, a spacious workshop perfect for hobbies or projects, and a gazebo where you can relax and enjoy the outdoors. With water access nearby, you can take advantage of boating, fishing, or simply appreciating the scenic beauty of the river. Whether you're looking for a year-round residence or a seasonal retreat, this home offers the flexibility to suit your needs. Don't miss your chance to bring your vision to life and make this property your own, all while enjoying the natural charm of the St. Lawrence. (id:61072)
RE/MAX Hallmark Realty Group
510 Hillview A Road
Drummond/north Elmsley, Ontario
Available for rent your dream waterfronthome on the fabulous Mississippi Lake! Located minutes from Carleton Place and Perth, the south shore offers a gradual sandy bottom truly perfect for swimming with young children and crystal-clear waters ideal for lakeside fun for the whole family. This stunning, high quality built, meticulously maintained home offers an expansive open concept kitchen and living area as well as 3 bedrooms & 2 bathrooms. Relax & take in the incredible sunsets year round as you have beautiful floor to ceiling windows with upgraded window treatments and 17 ft ceilings that provide spectacular views. This custom built home boasts well-appointed kitchen with breakfast bar and dining area with beautiful Canadian maple hardwood that flows into the gorgeous great room featuring Napoleon propane stove and that carries you up to the mezzanine area. This area has a quaint sitting area for relaxing with a great book and enjoying spectacular panoramic views of the Mississippi! Life here moves at a relaxed pace; mornings might begin with coffee on the dock, watching herons glide over the misty surface. Afternoons could be spent boating, paddleboarding, or simply lounging as the water sparkles nearby. Evenings invite gathering outdoors: firepits flickering under the stars, family barbecues and the calming lullaby of water as the perfect backdrop to the end of the day. With plenty of parking in two car carport and 20 X 20 detached garage complete with 100 AMP service and insulated walls. Memories truly are made here! (id:61072)
Coldwell Banker Heritage Way Realty Inc.



