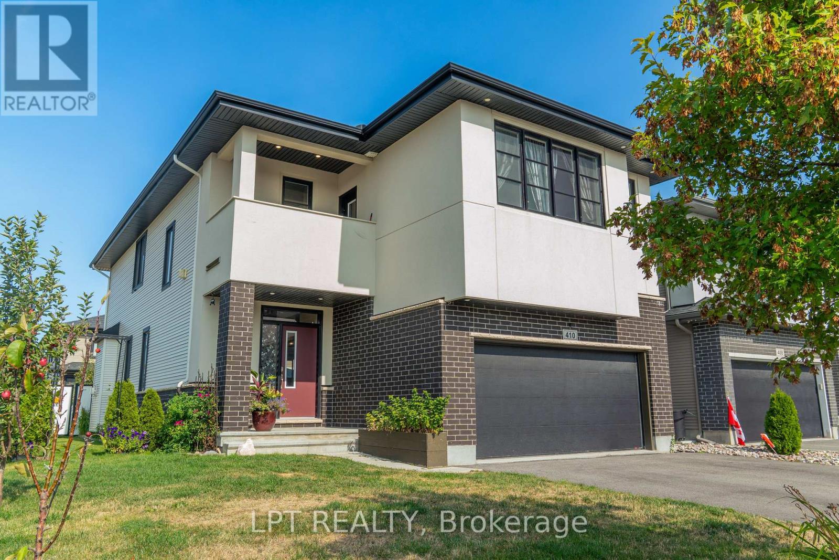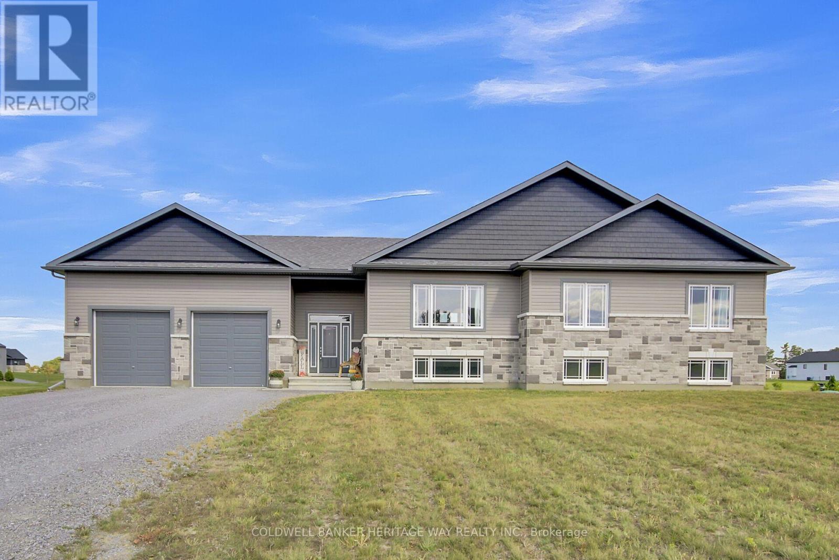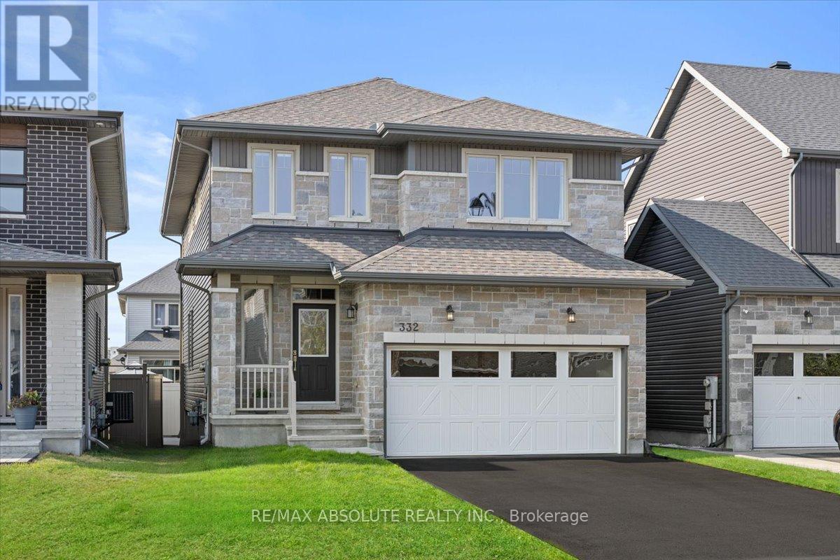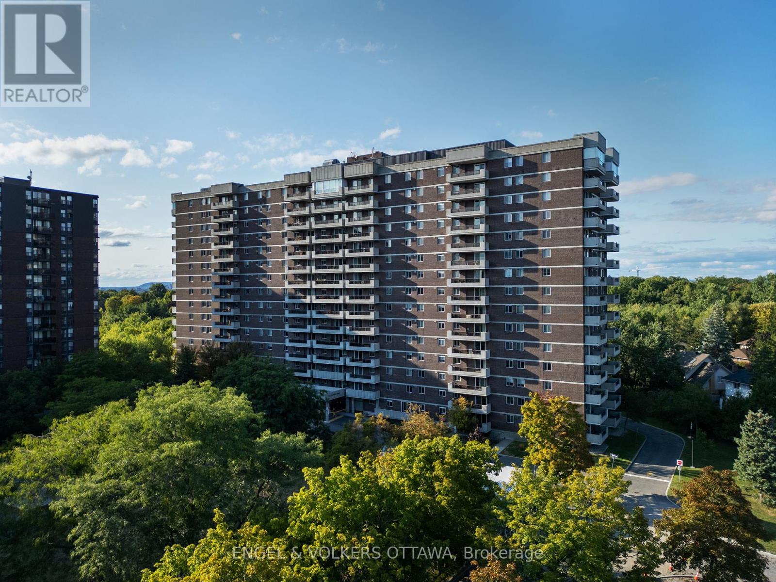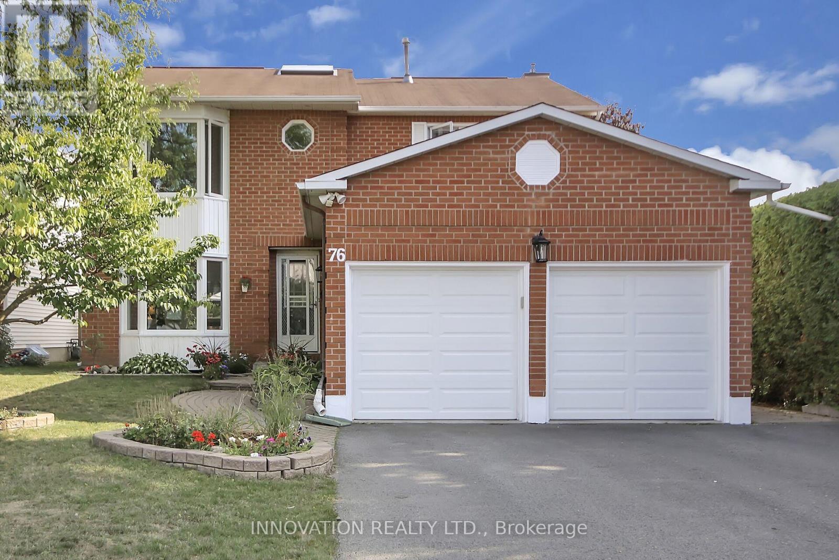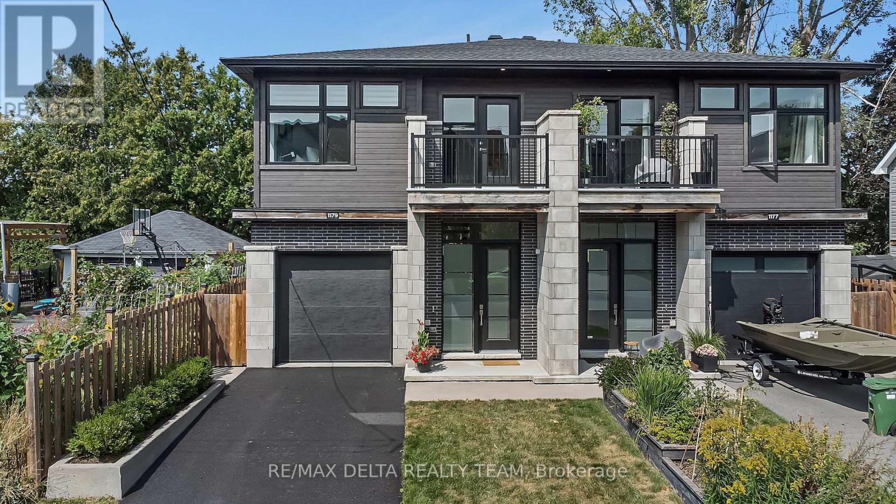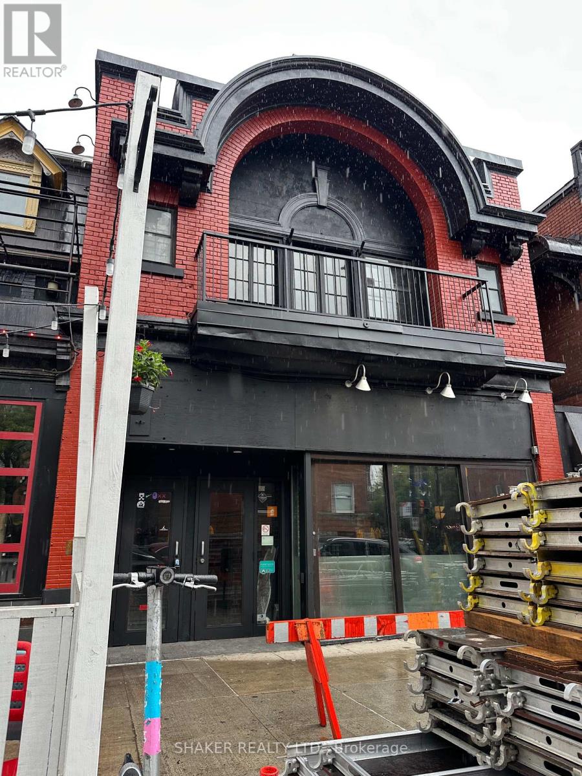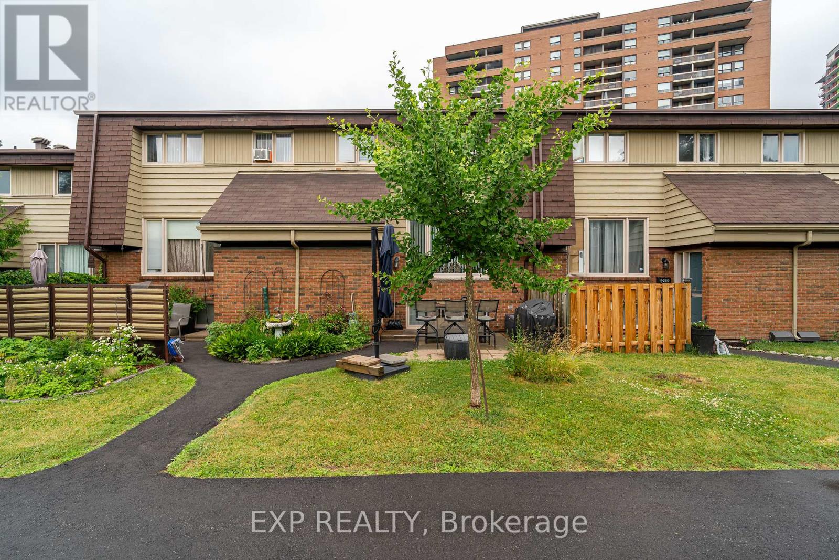6610 Fourth Line Road
Ottawa, Ontario
Bright and modern 2-bedroom, 1-bath upper unit in the heart of North Gower! Stylish updates throughout including new windows, laminate flooring, and a fresh kitchen with white cabinetry, neutral counters, and appliances (stove, fridge, washer & dryer ). Generous bedrooms with excellent closet space and storage throughout. Bathroom features a sleek subway tile surround. Convenient location with quick access to Hwy 416, walking distance to restaurants and Mulligans grocery, and only 15 minutes to Barrhaven or Kemptville. Parking included! (id:61072)
Coldwell Banker Sarazen Realty
410 Andalusian Crescent
Ottawa, Ontario
Welcome to this stunning North Hampton model by Cardel Homes, ideally located in the desirable community of Stittsville/Kanata - Blackstone. This corner unit property is thoughtfully designed and offers 3 +1 spacious bedrooms (with an option to turn a bonus room into a 4th bedroom), 3.5 bathrooms, and a fully finished basement, combining style, functionality, and space for the whole family. It features a gourmet kitchen with granite countertops, stainless steel appliances, open concept kitchen and living area with cathedral ceilings. Step inside to find a bright and open-concept main floor with quality finishes and a modern layout perfect for both everyday living and entertaining. Upstairs, you'll appreciate the added flexibility of a large flex/great room perfect as a playroom, second family room or additional living space with a balcony. The fully finished basement is a standout feature, boasting a stylish entertainment unit, a full bathroom, and ample room for movie nights, gaming, or hosting guests .Outside, enjoy a beautifully landscaped yard featuring pear and apple trees, along with flourishing tomato plants ideal for garden lovers and those who enjoy fresh, home-grown produce. Updates include new window panels in the living room replaced in 2023, Furnace and AC updated in 2024 with 10 year warranty. 200 amp electrical panel, with wiring capped outlet in the garage for 220V for electric vehicle charger. New smart home garage door opener replaced in 2025. The home is equipped with surround sound speakers throughout and don't miss out on the the 5 piece ensuite featuring radiant heat flooring and stand alone jet tub. The garage is entirely insulated. Located close to top-rated schools, parks, shopping, and transit, this is a rare opportunity to for a turnkey home in one of Stittsville's/Kanata's most sought-after neighborhoods. Don't miss out and book your showing today! (id:61072)
Lpt Realty
218 Owen Lucas Street
Mcnab/braeside, Ontario
Welcome to this stunning 3 Bedroom 2 Bathroom "Winchester" model split level located in sought-after Glen Meadows Estates in Arnprior. A newer country-style subdivision just minutes from town and close to all amenities. Situated on a spacious lot in this picturesque development, this property offers the perfect blend of peaceful country living with convenient access to schools, shopping, dining, and more. Step inside through the oversized front entrance into a bright, open-concept living space. The main living areas are enhanced with 9ft ceilings, wide-plank engineered hardwood flooring, creating a warm and inviting atmosphere. The heart of the home is the stunning kitchen, featuring quartz countertops, abundant cupboard / counter space, and a huge central island with bar seating. Modern finishes throughout this home is perfect for entertaining, relaxing, and enjoying all the comforts of upscale suburban living. Lovely primary bedroom complete with a walk-in closet and a 4 piece ensuite bath. 2 other good sized bedrooms and a full bath make up the main level. Beautifully finished lower level with endless possibilities featuring durable vinyl plank flooring and large windows that fill the space with natural light. Whether you're envisioning a cozy family room, a fun-filled games room, or both this versatile area offers plenty of options to suit your lifestyle. A spacious utility room include a laundry area, and there is a rough-in for a future bathroom, making this level even more functional and customizable.The oversized double attached garage is a standout feature, complete with 9-foot doors and ample storage space perfect for all your tools, toys, and gear. Come check out this well maintained country home. (id:61072)
Coldwell Banker Heritage Way Realty Inc.
332 Haliburton Heights
Ottawa, Ontario
OPEN HOUSE FRI 5-7PM! ABSOLUTELY STUNNING previous model home! NOTHING is standard starting from the exterior where you are greeted with a cultured stone front, irrigation system & a freshly sealed driveway! The garage is fully drywalled & has quiet wall mounted door openers! 12 x 12 hydraulic series tiles in the entry set the STUNNING tone for what's to come! Upgraded Fusion pre engineered hardwood on the main level! An open & airy layout, the cut outs between the formal dining & great room are a RARE find & define the spaces just perfectly! Open to above in the SPACIOUS great room offers 20 foot ceilings, wall of windows with custom drapery & motorized blinds, the 8 x 12 hexagon tile surrounds the 20 ft fireplace.. it is a piece of art! The kitchen is an instant WOW offering "PURE white" quartz waterfall island, Chef's Kitchen-aid appliances, the fridge is a counter depth & the GAS oven is 36" WIDE & has 6 burners, open shelving, built in microwave in the lower cabinets, TONS of high end cabinetry AND A WALK THRU pantry (so convenient)!!! INCREDIBLE light fixtures & pot lights galore. The second level lofts provides views of the great room & lends itself for many different uses! The ensuite off the primary (that is 17 ft x 12ft ) is OUT OF THIS WORLD, every wall is TILED (major upgrade) a beautiful start & finish to your day...Yes, you can have it ALL! !! The primary is located right at the top of the stairs with the 2 additional bedrooms tucked around a corner allowing for privacy for all! Every bathroom offer quartz countertop & there is a tub & shower combo In the main bath! 2nd level laundry! 9 foot ceilings & large egress windows in the UNSPOILED lower level! Fenced north facing backyard! STEPS to 3 schools & parks- the LOCATION is the icing on the cake! (id:61072)
RE/MAX Absolute Realty Inc.
105 - 1705 Playfair Drive
Ottawa, Ontario
Step into this beautifully updated 2-bedroom, 2-bathroom condo, where modern finishes and functionality come together effortlessly. The spacious, open-concept living area is filled with natural light and features rich engineered hardwood floors, seamlessly flowing into the fully renovated kitchen. Equipped with stainless steel appliances - including built-in wine storage, the kitchen boasts recessed lighting and striking quartz countertops. The dining area, conveniently located off the kitchen, is perfect for family meals or entertaining, with sliding glass doors leading to a balcony with views of lush greenery. The generous primary bedroom features a walk-in closet and a fully updated 4-piece ensuite with a tub/shower. The second bedroom offers ample closet space and a bright, inviting atmosphere, ideal for a home office or personal gym. A second 4-piece bathroom and a laundry closet with a stacked Whirlpool washer and dryer complete the space. This condo is perfect for young professionals or downsizers, located just minutes from downtown Ottawa with easy access to major roads, shopping, dining, and beautiful parks and walking trails. Don't miss the opportunity to make this thoughtfully renovated home yours! (id:61072)
Engel & Volkers Ottawa
2239 Brockstone Crescent
Ottawa, Ontario
This spacious townhome features 3 generously sized bedrooms, 3 bathrooms, and a thoughtfully designed layout perfect for family living. The main floor offers a bright and welcoming entryway, a convenient powder room, an eat-in kitchen, and separate formal living and dining areas. Each space with a clear purpose and flow. Upstairs, you'll find a spacious primary suite complete with a walk-in closet and a 4-piece ensuite bathroom. Two additional well-proportioned bedrooms and a full main bath complete the upper level. The fully finished lower level offers a large family room filled with natural light, a cozy gas fireplace, and plenty of room for entertaining or relaxing with a movie night. You'll also find ample storage space and a dedicated laundry area.Step outside to a fully fenced backyard with no rear neighbours. Ideal for hosting BBQs, lounging, or enjoying time with family and friends. Located just steps from Aquaview Park and Avalon Lake, and minutes from shopping, restaurants, schools, and other amenities, this home truly has it all. Don't miss your chance, schedule your private showing today! (id:61072)
RE/MAX Hallmark Realty Group
76 Chickasaw Crescent
Ottawa, Ontario
Immaculate. Updated. Spacious, this Bridlewood beauty is ready to welcome its next family. Dont miss it! Stunning 4-bedroom, 3-bathroom detached home with a finished basement, perfectly located on a family-friendly street, you will enjoy quick access to top-rated schools, parks, public transit, and every amenity Kanata has to offer. From the moment you arrive, the curb appeal and extensive updates make a lasting impression. Step inside to a bright and inviting layout featuring formal living and dining rooms, a sun-filled family room with cozy gas fireplace, and a renovated eat-in kitchen with sleek high-end stainless steel appliances. Oversized windows and a central skylight fill the main floor with natural light, complemented by gleaming hardwood floors. Upstairs, the massive primary suite boasts a spacious walk-in closet and a refreshed 5-piece ensuite. Three additional bedrooms are generously sized, served by a fully renovated main bath with glass shower. The finished lower level is a showstopper, offering brand new carpet, pot lighting throughout, and ample space for a recreation area, home office, or gym. Outdoors, enjoy a private, 119-foot deep fenced yard with a large deck, mature trees, and plenty of room for entertaining, family BBQs, or kids to play. The double garage and driveway for 4 cars add to the convenience, along with main floor laundry, powder room and a side entrance.Outdoors, enjoy a private, extra deep premium lot featuring fenced yard with a large deck, mature trees, and plenty of room for entertaining, family BBQs, or kids to play. The double garage and driveway for 4 cars add to the convenience, along with main floor laundry and a side entrance. This home has been meticulously maintained with thoughtful updates: garage slab, driveway, and doors (2017), fence (2016), furnace with blower (2009/2023), AC (2009), patio door and windows (2019). Truly move-in ready. (id:61072)
Innovation Realty Ltd.
123 Dewar Side Road
Beckwith, Ontario
Discover the perfect blend of country charm and modern living in this meticulously maintained 5-bedroom, 3-bath home, nestled on 1.75 acres in the desirable community of Beckwith. Fully renovated from top to bottom and featuring a newly built detached garage, this side-split offers both space and style for today's lifestyle. Step inside to an impressive mudroom with custom built-in storage and direct access to the double-car garage. Just a few steps up, the main living area welcomes you with a bright living room featuring a cozy fireplace, a formal dining room, and a gourmet kitchen with abundant cabinetry, generous counter space, and stainless steel appliances. From the dining room, walk out to a massive deck designed for entertaining, complete with multiple seating areas perfect for dining, lounging, and enjoying the outdoors. Down the hall are three generously sized bedrooms, a full family bath, and the private primary retreat, complete with a spa-like 4-piece ensuite and direct access to the back deck. The fully finished lower level expands your living space with two additional bedrooms, a spacious recreation room, another full bath, and plenty of storage. Outside, the landscaped 1.75-acre lot provides endless possibilities - whether its entertaining friends, gardening, or giving kids space to play, you will enjoy the peacefulness and privacy. Hobbyists will love the newly constructed 25'x30' detached garage, perfect for car enthusiasts, a workshop, or even running a home business. All of this is in a prime location on a paved road, just minutes from Hwy 7 and Carleton Place, and only a short commute to Ottawa. Move-in ready with many updates throughout, including Roof (2023), Kitchen (2024), Upstairs Bathrooms (2024), Furnace (2025), and much more. (id:61072)
Royal LePage Team Realty
1179 Kingston Avenue
Ottawa, Ontario
This luxurious semi-detached home, offering over 2,500 sq ft, backs onto a serene park and is ideally located just minutes from Downtown Ottawa. It is also within walking distance of the Civic Hospital and the Experimental Farm, blending urban convenience with peaceful surroundings. Step into a beautifully designed open-concept layout featuring soaring 11-ft and 9-ft ceilings, elegant 8-ft doors, and sophisticated trim throughout. The spacious designer kitchen boasts a large quartz island, a Fisher & Paykel appliance package (including a gas range, hood fan, bottom freezer fridge, and dishwasher), and premium cabinetry. It seamlessly opens to the living and dining rooms, which include a gas fireplace, creating an ideal space for entertaining. Enjoy hardwood flooring throughout and oversized windows that flood the space with natural light. The home includes four bathrooms, each featuring modern, high-end finishes. The second floor offers a primary retreat with a private balcony, a walk-in California closet, and a spa-like ensuite with a double vanity, soaker tub, and a glass-enclosed shower featuring a rain head and handheld shower arm. Bedrooms 2 and 3 also feature walk-in closets, and a second-floor laundry room adds ultimate convenience. The fully finished basement includes radiant heated flooring, a spacious family room, a wet bar with an under-mount sink, and a combined wine/beer fridge. It also features a bedroom with a walk-in closet and a full bathroom, making it ideal for an in-law suite, rental unit, or home office with a separate entrance for privacy and flexibility. Additional features include a heated garage, a fabulous modern staircase, and meticulous attention to detail throughout. The adjacent park offers a public pool in the summer and two fully lit hockey rinks for winter evenings. (id:61072)
RE/MAX Delta Realty Team
354 Elgin Street
Ottawa, Ontario
Rare opportunity to open your own restaurant/bar in a PRIME location on bustling Elgin Street. 2 floors with basement. Approx. 1500 sf on each floor plus basement. Parking at rear. Patio available with city on Elgin sidewalk. Building exterior has been recently updated by landlord including new facade, new exterior fire escape, updated HVACs, etc. Interior space was a restaurant/bar with kitchen and 4 washrooms. Basement is useable with 2 washrooms, walk in cooler, office, storage/prep area. Net Monthly Rent: $10,000 plus HST. Increases over term to be negotiated. Property taxes & insurance and admin = $3359/month (2025). subject to annual change. Join many other successful restaurants/bars in one of the few top restaurant/bar/entertainment areas in the city. (id:61072)
Shaker Realty Ltd.
12 - 2610 Draper Avenue
Ottawa, Ontario
Welcome to this charming and beautifully updated three-bedroom row-unit, ideally located just minutes from the 417 and the Transitway - offering unbeatable convenience in a vibrant, connected neighbourhood. Step inside to an open and inviting main level filled with natural light. The fully renovated kitchen features modern finishes and smart storage, flowing seamlessly into the living and dining areas - perfect for everyday living or relaxed entertaining. Recently updated hardwood flooring brings warmth and character to the space, while farmhouse-style stairs add a thoughtful design touch that sets this home apart. Upstairs, you'll find three comfortable bedrooms, all with the same rich hardwood flooring for a clean, cohesive feel. The updated bathroom features contemporary finishes and offers both style and function in one. The finished basement provides additional living space, perfect for a home office, media room, or workout zone, along with plenty of storage options to keep everything organized. Outside, enjoy the ease of condo living with a low-maintenance exterior, a private backyard area, and convenient parking. The hot water tank is owned - so no rental fees to worry about. Tucked into a quiet complex, this home offers easy access to parks, walking paths, shopping, and countless amenities - including Bridgehead, Starbucks, restaurants, and IKEA just minutes away. Whether you're commuting, grabbing coffee, or heading out for dinner, everything you need is close to home. This is a move-in-ready home that combines comfort, style, and location - ready for you to make it your own. (id:61072)
Exp Realty
114 Jardiniere Street
Ottawa, Ontario
OPEN HOUSE SUN SEPT 14th 2-4 pm A sophisticated and modern end-unit townhome, located on a quiet and family friendly cul-de-sac in Stittsville. This Tartan Homes-Cortland Model was built in 2020 and offers 3 bedrooms plus 3 bathrooms with a bright open concept main floor. Thoughtfully curated with wide plank oak flooring with coordinated flush-mount wood vents and elegantly detailed accents/finishings throughout. A contemporary 2-tone kitchen featuring quartz counters, breakfast bar, stainless top-tier appliances, integrated LED cabinetry lighting and premium tile selections. The spacious living/dining area flows seamlessly through the patio doors to the fenced yard. Upstairs, you will find a serene Primary retreat with an expansive walk-in closet and tranquil 4-pc ensuite. Also on the upper level are 2 secondary bedrooms, a full 4-pc bathroom and a convenient laundry room. The lower level includes a professionally finished rec-room with large windows for natural lighting, the warmth of an ambient gas fireplace, plush berber carpets with upgraded underpadding, a rough-in 4th bathroom and plenty of storage space. A single attached garage with auto-remote & inside access adds comfort and convenience. This turn-key home is situated in a quiet enclave close to parks, schools, recreation, shops & all amenities. (id:61072)
RE/MAX Hallmark Realty Group



