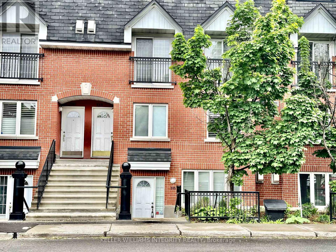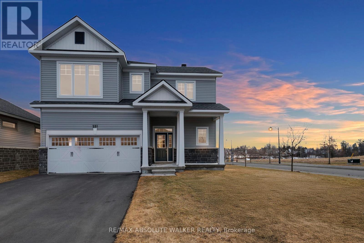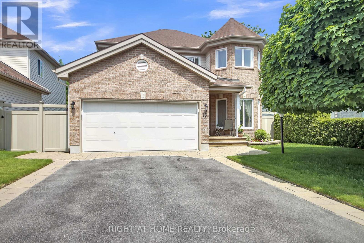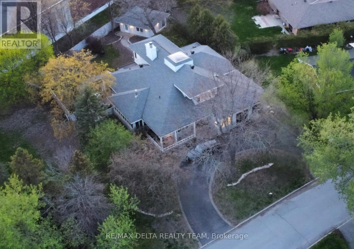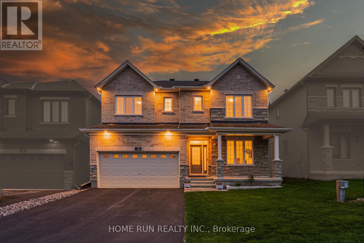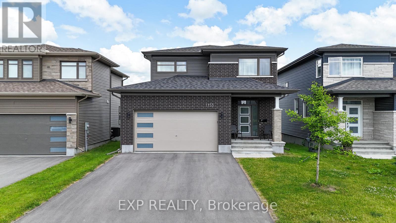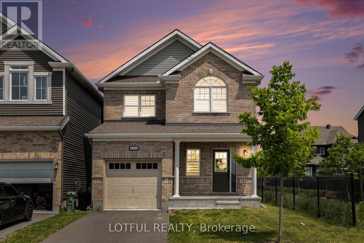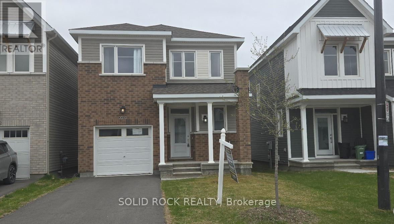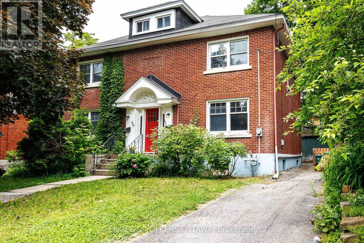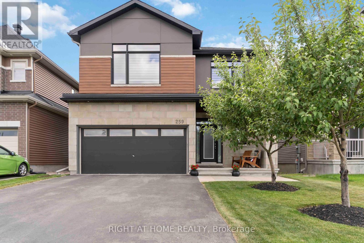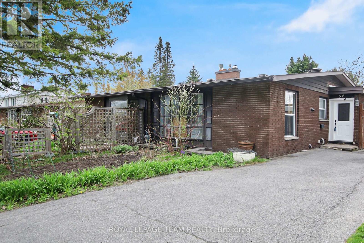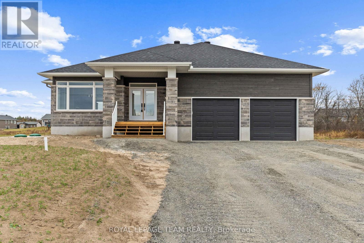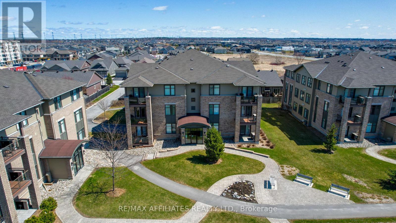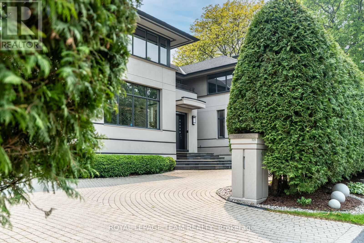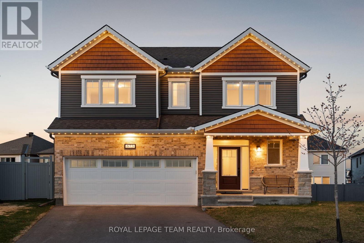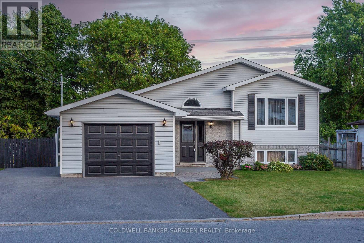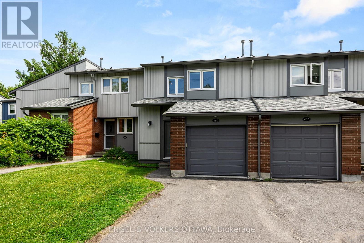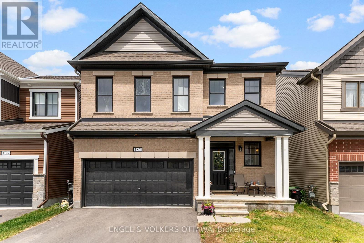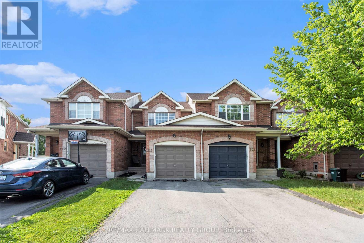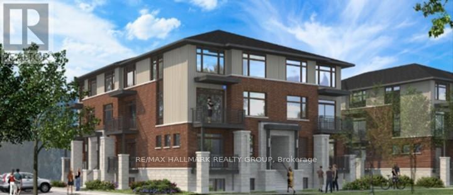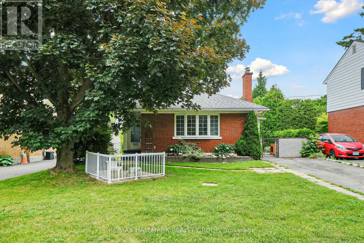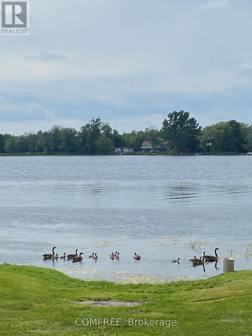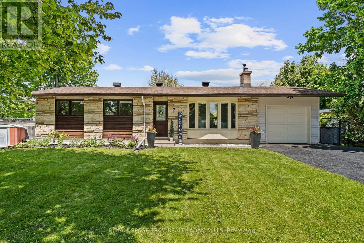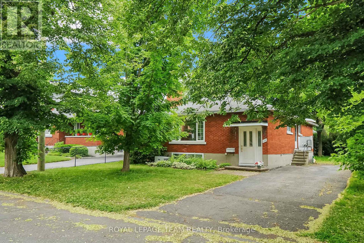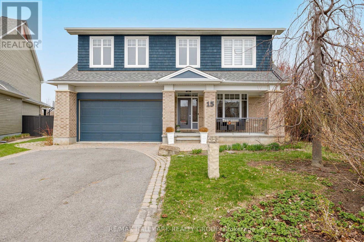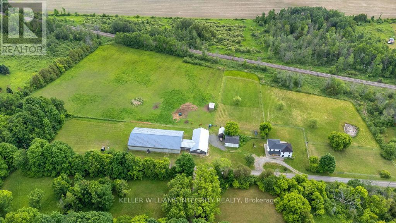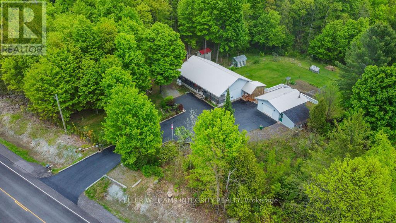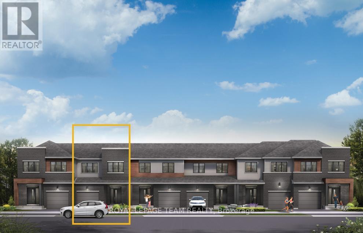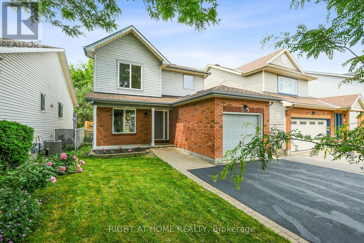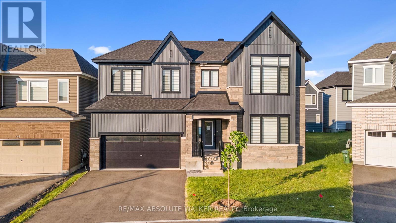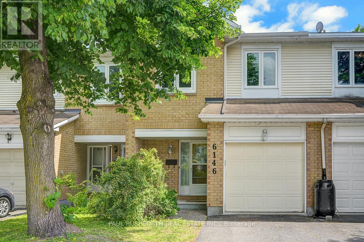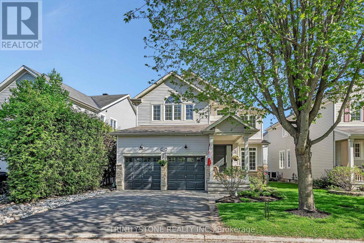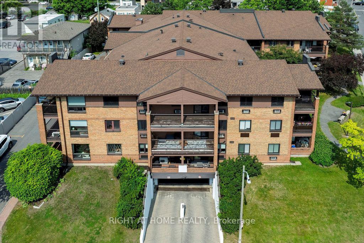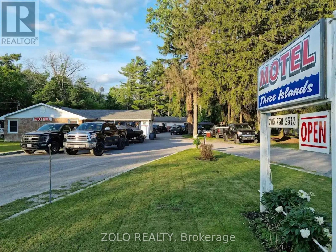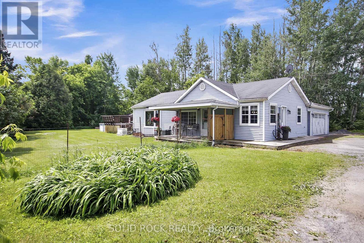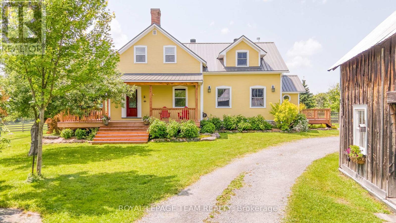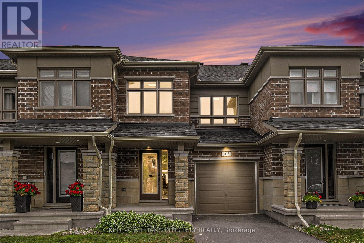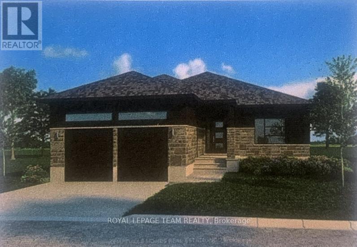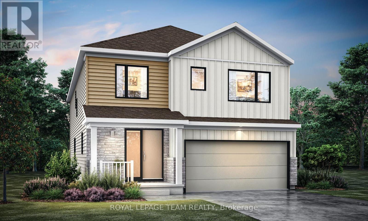4 - 245 Cumberland Street
Ottawa, Ontario
Discover the allure of this modern stacked condo situated in the heart of Downtown. This stylish home features 2 bedrooms, 2 bathrooms, and an open-concept layout designed for contemporary living. The sleek white kitchen, complete with a pantry, flows effortlessly into the main living area, which showcases polished hardwood floors, a cozy fireplace, and west-facing windows adorned with California shutters, creating a warm and welcoming atmosphere. Additional features include a 2-piece powder room near the entrance for added convenience. Upstairs, two bright bedrooms boast hardwood floors, full closets with built-in organizers, and an abundance of natural light. The level is completed by a full bathroom with a shower-tub combination and a convenient laundry area equipped with a washer and dryer. Step outside to enjoy the shared outdoor terrace, an ideal spot for relaxation or social gatherings. The secure underground parking includes an oversized space perfect for larger vehicles, along with a storage unit and a bike rack. Embrace the ultimate downtown lifestyle with easy access to everything you need. Just steps away from the lively Ottawa Market, Metro grocery store, University of Ottawa, Rideau Centre, Parliament Hill, and a wide array of shops and restaurants. This is city living at its finest. Welcome home! (id:61072)
Royal LePage Integrity Realty
231 L'etang Street
Clarence-Rockland, Ontario
Step into a home where luxury meets functionality, featuring over $92,000 in premium upgrades throughout. At its heart, the stunning kitchen boasts custom Deslaurier cabinetry, upgraded quartz countertops, and an offset backsplash tile, creating a space as stylish as it is practical. The kitchen is equipped with top-tier appliances, including a counter-depth fridge, gas range with convection & air fryer features, and a custom apron sink. A pot filler above the stove adds convenience, while a cold water line to the fridge ensures fresh, filtered water at all times. The great room offers a warm, inviting atmosphere with an upgraded fireplace & custom built-ins, perfectly complemented by an optional great room window allowing abundant natural light. A bonus living room above the garage provides extra functional space ideal for a growing family, home office, or entertainment area. The primary suite is a true retreat, featuring a custom tile-accented main wall and an elegant ensuite with upgraded tile throughout, a fully tiled shower with a luxurious tile base, and a Silestone countertop with upgraded fixtures & hardware. The main second-level bath is equally impressive, offering upgraded cabinetry, vanity & finishes. Attention to detail continues in the fully finished basement, which includes Roxul insulation in the basement bedroom/office for enhanced soundproofing. The basement bath features the same level of luxury, with upgraded cabinetry, vanity & hardware. Practicality is not forgotten, with a front-loading washer & dryer on pedestals in a well-appointed laundry room. Upgraded tile flooring in the foyer, mudroom, powder room & laundry adds durability & style. Situated on a private corner lot, the backyard offers growing trees for enhanced privacy, perfect escape at home. Located in a prime neighbourhood, this home provides easy highway access & is moments from schools, an arena, shopping & restaurants. (id:61072)
RE/MAX Absolute Walker Realty
13 Sirocco Crescent
Ottawa, Ontario
Welcome to this beautiful 4-bed, 3-bath detached home in the highly sought-after Timbermere community! Backing directly onto a scenic path that leads to a nearby playground, this home offers the perfect blend of family-friendly living and serene outdoor space. Note the Generac generator which offers peace of mind if the power goes out. property features a double garage and exceptional curb appeal with lush, professionally landscaped grounds.Inside, you'll find an updated kitchen complete with modern finishes and a full suite of newer stainless steel appliances. The bright and spacious layout is complemented by newer windows throughout, allowing natural light to fill every corner. Step outside to your private backyard oasis featuring low-maintenance Trex decking and durable PVC fencing with a convenient gate to the pathway. Major updates include a new furnace (2015), roof (2016), and numerous interior upgrades that make this home truly move-in ready. Conveniently located close to the 417, parks, schools, and all amenities this is an ideal home for growing families or anyone seeking comfort, style, and convenience in a prime location. (id:61072)
Right At Home Realty
4 Aleutian Road
Ottawa, Ontario
Set on a remarkable, private, 13,659 sf lot, paired with a protected 190-foot wide lot, this 7,000+ sf residence combines unique design and upscale finishes. Located in prestigious Qualicum, the expansive 2,900 sf main floor features a grand foyer, circular staircase under a 7x7 skylight, Terracotta flooring, solid oak accents, and a double-sided natural stone fireplace. The open-concept layout with 24-foot ceilings creates an inviting atmosphere ideal for entertaining. Flexible options allow transforming the 1,300 sf second floor into additional living space, while the 2900 sf basement can become an entertainment area, fitness center, or guest quarters. An adjacent 400 sf building offers even more versatility for a studio or guest suite. Level 2 EV hookup in the garage. With high-end upgrades, this home is move-in ready yet allows for personalization. This is a rare opportunity to own a luxury residence with exceptional potential in one of Ottawa's finest neighbourhoods. (id:61072)
RE/MAX Delta Realty Team
18 Fossa Terrace
Ottawa, Ontario
Spectacular Minto Frontenac model in the growing community of Quinns Pointe in Barrhaven! FULLY move-in ready - with 5 beds, 5 baths, fully finished basement & fenced yard, on a quiet street close to TWO local parks - what a rare find! The home impresses starting from the exterior, w/ a stylish all-brick elevation w/ white trim & 6 added exterior potlights for beautiful night-time views. Step into the wide foyer to find a cozy front-facing home office; the main floor living spaces are well-separated BUT open-concept, making the home PERFECT for entertaining. A spacious dining room w/ large window & niche opens to a butlers pantry leading into the chefs kitchen, w/ matching white shaker cabinetry (extended to ceiling bulkheads & added cabinets at rear) and quartz counters, SS appliances and a large central island. The adjoining breakfast space links to the cozy family room with added back-lit custom built-ins. Exquisite features throughout at this level - wide-plank oak HW floors, upgraded tile, modern trim & oak HW staircases to both the 2nd floor and basement. Upstairs, find four spacious bedrooms, 3 bathrooms (2 ensuites) and a laundry room; the spacious primary includes dual windows, dual closets & a serene 5-pc ensuite w/ freestanding tub and walk-in shower. The fully finished basement adds ~750 sq. ft. of living space, with both a 5th bedroom & 5th bathroom. Fantastic location just minutes from Minto Rec Centre, Stonebridge Golf Course & Barrhaven centre, while the future 416-Barnsdale interchange is just ~3 minutes away. (id:61072)
Home Run Realty Inc.
323 Livery Street
Ottawa, Ontario
Modern Living in the Heart of Stittsville! Step into this gorgeous 3-bedroom, 2.5-bathroom townhome nestled in the sought-after community of Emerald Meadows. Offering an inviting layout and contemporary finishes, this home combines comfort, function, and style across three finished levels. The bright and spacious main floor features an open-concept design with rich custom hardwood flooring, a cozy gas fireplace, and oversized windows that fill the living and dining areas with natural light. The modern kitchen boasts granite countertops, stainless steel appliances, a walk-in pantry and a convenient island with seating perfect for entertaining or family meals. Upstairs, you'll find a generous primary suite with a walk-in closet and 3-piece ensuite. Two additional well-sized bedrooms, a full bath and laundry closet complete the upper level. The fully finished basement offers a versatile space ideal for a recreation room. Enjoy spending summer days in the fully fenced backyard, perfect for barbecues and gatherings. Located just minutes from schools, parks, shopping, and transit, this home offers the perfect blend of suburban serenity and urban access. Don't miss your chance to own this turn-key gem in one of Stittsvilles most desirable neighbourhoods. (id:61072)
Century 21 Synergy Realty Inc
1153 Diamond Street
Clarence-Rockland, Ontario
Welcome to comfort, space, and style in the heart of Morris Village. This beautifully maintained 3-bedroom, 3-bathroom home offers nearly 2,000 sq ft of thoughtfully designed living space, plus a full lower level just waiting for your personal touch.Perfectly situated within walking distance to parks and schools, this home delivers a balance of convenience and charm. The curb appeal is immediate from the extended driveway that accommodates four vehicles to the inviting entranceway.Step inside to find warm hardwood flooring and an airy, open-concept layout ideal for both family life and entertaining. The main floor features a sunlit living area with a sleek gas fireplace, adjacent to a bright dining space that opens onto the backyard. The kitchen is a true standout, offering granite countertops, stainless appliances, a walk-in pantry, and stylish cabinetry with a crisp white finish. A central island with breakfast bar seating ties the whole space together beautifully.Upstairs, unwind in a spacious primary suite that includes a large walk-in closet and a spa-like ensuite with dual vanities, a glass shower, and a soaking tub. Two more oversized bedrooms share a modern full bath, and the upper-level laundry room adds everyday convenience with its built-in sink and storage.The lower level remains unfinished but is brimming with potential featuring egress windows, a rough-in for a bathroom, and plenty of room to expand your living space with additional bedrooms, a home gym, or a media room.This is more than a house its a place to call home. Come and experience it for yourself. ** This is a linked property.** (id:61072)
Exp Realty
145 Celestial Grove
Ottawa, Ontario
Welcome to this beautifully built single family home in the highly sought-after community of Half Moon Bay, Barrhaven. Perfectly situated next to a scenic pathway, this home offers unobstructed views of the pond and the site of a future parkan ideal setting for nature lovers and families alike. Featuring 3 spacious bedrooms and 2.5 bathrooms, this home boasts a bright, modern open-concept layout. The main level is filled with natural light thanks to large windows and offers a warm and inviting living space complete with a cozy glass fireplace perfect for the winter months. The chef-inspired kitchen showcases an oversized island, stainless steel appliances, and ample cabinetry, making it ideal for both everyday living and entertaining. Upstairs, the primary suite offers a generous walk-in closet and a beautifully upgraded ensuite with a large walk-in shower and double vanity. Two additional bedrooms, a full bathroom, and a convenient second-floor laundry room complete the upper level. Additional highlights include modern custom blinds and a stylish staircase that enhances the homes contemporary design. Close to top-rated schools, shopping, parks, and walking trails, this home truly combines comfort, style, and convenience. OPEN HOUSE SUN. JULY 13th 2-4PM (id:61072)
Lotful Realty
2010 Postilion Street
Ottawa, Ontario
Looking for great value for your $$ in Richmond- look no further! Located conveniently close to local amenities in desireable Fox Run, this single, detached home with a garage is ready for you to move in right away! With a thoughtfully designed floor plan, you will love how open and bright this home is- with an unobstructed view out the back of the house to the creek! Kitchen is upgraded with an Island w/ Breakfast Bar, a pantry, backsplash and loads of pot lights. The main floor has hardwood + tile throughout- easy maintenance when people are coming and going plus inside entry from the garage. The second floor has 3 great bedrooms, and the primary bedroom is complete with a walk-in closet and a 3 piece ensuite bath. There's still more space though- a huge rec room in the basement adds additional family space. All this within just a few minutes to the amenities of Richmond- LCBO, Groceries, Tim Hortons and more - all just a short drive from Barrhaven or Kanata. Property is being sold under Power of Sale, Sold As Is, Where Is. Seller does not warranty any aspects of the property, including and not limited to: Sizes, Taxes or condition. (id:61072)
Solid Rock Realty
47 Geneva Street
Ottawa, Ontario
Welcome to 47 Geneva, a lovely and inviting 3-bedroom home for rent in the heart of Wellington Village, one of Ottawas most vibrant and walkable neighbourhoods! Nestled on a quiet, tree-lined street in a family-friendly area, this home offers the perfect mix of charm, comfort, and convenience. The main floor is bright and spacious, featuring hardwood floors that flow through a generous living room and adjoining dining area, while the recently renovated kitchen opens onto a private backyard deck, perfect for morning coffee or evening relaxation. Upstairs, you'll find three well-sized bedrooms and a full bathroom, all filled with natural light. Theres also a versatile third-floor loft that works beautifully as a home office, gym, creative space, or extra storage. With a Bike Score of 98, getting around the city is a breeze whether you're commuting or exploring. Just a short stroll from Fisher Park, top-rated schools, cozy cafés, great restaurants, and local shops, this home is a wonderful place to start your Ottawa journey or begin an exciting new chapter in a welcoming community! (id:61072)
Engel & Volkers Ottawa
259 Joshua Street
Ottawa, Ontario
Welcome to 259 Joshua Street - this exceptional 5-bedroom, 4-bathroom residence blends bold architectural detail with modern elegance in one of the east ends most coveted neighbourhoods in Orleans. As you walk in, you are welcomed by a large foyer with a walk-in coat closet and designer powder room. The property is bathed in natural light, in the formal dining room, great room, and additional family room, with soaring 20-ft cathedral ceilings. The kitchen is a true centrepiece: quartz counters, extended cabinetry, a wine chiller, and an impressive 9ft waterfall island designed for both hosting and daily enjoyment. Upstairs, the primary suite impresses with a walk-in closet and a luxe 5-piece ensuite featuring expansive windows, quartz double vanities, a glass shower, and deep soaker tub. Three more spacious bedrooms, a full bath, and laundry room complete the level. The lower level offers a large finished flex space, with an additional guest bedroom, and full 3 piece bathroom. Outside, enjoy the fully private fenced yard with custom interlock, ideal for private evenings or outdoor gatherings.Perfectly located near trails, parks, top schools, and just 15 minutes to downtown Ottawa. Book your showing today. (id:61072)
Right At Home Realty
52 Bowhill Avenue
Ottawa, Ontario
This charming semi-detached 4-bedroom bungalow boasts an excellent location in a wonderful, family-friendly neighborhood. You'll appreciate the convenience of being within walking distance to shops, schools, parks, and public transportation. Plus, Carleton University and Algonquin College are just a short commute away. Inside, the home offers a large living space, featuring an open-concept dining and living area. The bright kitchen is equipped with a newer refrigerator and dishwasher. You'll also find four good-sized bedrooms. The large backyard is perfect for gardening and relaxation. Offering great value, this home is ideal for first-time homebuyers or investors. Don't miss the opportunity to make it yours! We invite you to come and see it for yourself. (id:61072)
Royal LePage Team Realty
62 Hogan Drive
Mcnab/braeside, Ontario
Located in the second phase of Hogan Heights, this thoughtfully designed bungalow combines the tranquillity of country living with the convenience of nearby amenities. Set near the Algonquin Trail, the property offers easy access to recreation, shopping, and schools. The Huntley Model by Mackie Homes features approximately 1,740 square feet of above-ground living space and showcases quality craftsmanship throughout. The three-bedroom, two-bathroom layout is both functional and inviting, enhanced by natural light and an open-concept design. The dining area flows seamlessly into the great room, which includes a cozy fireplace, an elegant tray ceiling, and a patio door that extends the living space to the rear porch and backyard. The kitchen is well appointed with granite countertops, ample cabinetry, a pantry, and a centre island that is ideal for casual meals. A practical family entrance with a laundry area provides interior access to the two-car garage. The primary bedroom features a walk-in closet and a well-appointed 3-piece ensuite, offering a comfortable and quiet retreat. This property is currently under construction. (id:61072)
Royal LePage Team Realty
201 - 220 Janka Private
Ottawa, Ontario
Enjoy gorgeous sunsets while BBQing on your private balcony! This 2-bedroom 2-bathroom, 2nd level condo apartment is fantastically located, set back from the road. Beautiful Hardwood floors and ceramic tiled entryway. Open Kitchen with Breakfast Bar, pot drawers, granite countertops and shaker style cabinetry. Convenient underground parking spot (with Storage Locker) accessible by elevator. Includes Custom Drapery, Air Conditioning, Refrigerator w/bottom freezer, Stove, Dishwasher, Washer(full size), Dryer(Full size), Murphy Bed, Freezer and BBQ. Enjoy luxury condo living just minutes to shopping, restaurants, entertainment areas and Parks! (id:61072)
RE/MAX Affiliates Realty Ltd.
725 Manor Avenue
Ottawa, Ontario
Sculptural. Rare. Uncompromising. In the private pocket where Rockcliffe Park began, this Barry Hobin designed contemporary is a vision of modern architecture. Clean horizontal lines, granite detailing, and vast glass surfaces define a bold exterior. Inside a soaring atrium anchors luminous living spaces, from the dramatic formal wing to the serene family quarters. Entertain in style with a showstopping dining room, refined living areas, and curated finishes. Sky lit family rooms, black granite fireplaces, custom millwork, and recessed baseboards elevate every detail. Upstairs, the expansive primary features dual spa-style baths; additional bedrooms stun with their own art deco baths; while private terraces offer sweeping views over the Apostolic Nunciature's majestic grounds. A vast lower offers space for studio, cinema, gym, or lounge. Outside, sculptural landscaping and a Japanese-inspired garden frame the front; the rear is ready for a bold poolscape or tranquil escape. Unmistakably singular in vision; decadent in experience. (id:61072)
Royal LePage Team Realty
673 Rye Grass Way
Ottawa, Ontario
Multi-generational ready, 5-bedroom, 5-bathroom, luxuriously upgraded Mattamy Parkside model on a premium pie-shaped lot on a quiet family-friendly cul-de-sac available now! Welcome to 673 Rye Grass Way, an exceptional home offering over 3,400 sq ft of beautifully finished space, thoughtfully designed for comfort, style, and family living. Set on a rare oversized lot, this home has been extensively upgraded. The bright, open-concept main floor features soaring 9-foot ceilings and large windows that flood the space with natural light. A private home office, spacious foyer with walk-in closet, powder room, and large mudroom add practical function. Custom electronic blinds lend a sleek, modern finish.The heart of the home is a stunning chefs kitchen with quartz counters, a large island with double sinks, premium cabinetry, high-end stainless steel appliances, a gas stove, pot lights, and under-cabinet lighting. It flows seamlessly into the living and dining areas, perfect for entertaining or unwinding at home. Upstairs, four generous bedrooms each feature walk-in closets. Two have private ensuites and the other two share a stylish Jack-and-Jill bath. The primary suite is a true retreat with a spa-like ensuite and oversized walk-in. A bright second-floor laundry room adds everyday ease. The fully finished basement includes a complete in-law suite with its own living area, 3-piece bath, second laundry, and lookout windows for plenty of natural light, plus potential for a convenient separate entrance. Check out the photos and floor plans to see the layout! Additional features include 8-foot doors, tall baseboards, designer finishes, permanent Glo exterior lighting, natural gas BBQ hookup, fully insulated garage, and private yard with 7 vinyl fencing. Ideally located near top-rated schools, parks, Minto Rec Centre, shopping, transit, and the future Hwy 416 on-ramp. Don't miss this rare opportunity to make 673 Rye Grass Way your new address! (id:61072)
Royal LePage Team Realty
625 Makwa Private
Ottawa, Ontario
Stylish, modern living with urban convenience. Experience the perfect balance of modern comfort and vibrant design in this 2-bedroom, 1-bathroom condo offering 982 sqft of thoughtfully crafted space. Built in 2021, this contemporary home delivers clean lines, quality finishes, and effortless flow. The open-concept living and dining area features luxury vinyl plank flooring, setting a sophisticated tone from the moment you walk in. The upgraded kitchen is a standout, boasting ceiling-height custom cabinetry, a designer tile backsplash, stainless steel appliances, and under-cabinet lighting that adds both style and function. Oversized windows fill both bedrooms with natural light, creating warm, airy spaces for rest or productivity. The modern bathroom is sleek and streamlined, while in-unit laundry brings everyday convenience. Set in a location that blends urban energy with natural tranquility, you're minutes from the Ottawa River pathways, parks, and recreational spaces. With new schools on the horizon and quick access to Blair LRT Station, St. Laurent and Gloucester shopping, Montfort Hospital, and federal offices, everything you need is close by. Ideal for young professionals, first-time buyers, or couples seeking both city access and outdoor living, this condo offers a lifestyle of peaceful sophistication in a dynamic community. (id:61072)
Exp Realty
28 Landrigan Street
Arnprior, Ontario
Well maintained ,great fam8lky living close to schools and downtown shopping . Cross Canada Trail one block away for tons of walking, hiking,and biking ** This is a linked property.** (id:61072)
Coldwell Banker Sarazen Realty
42d Benlea Drive
Ottawa, Ontario
OPEN HOUSE CANCELLED - JULY 27 - Welcome to 42D Benlea Drive, a beautifully maintained townhome located in the heart of Nepean. This bright and inviting home offers the perfect blend of comfort, style, and convenience, making it ideal for first-time buyers, young families, and investors. Step inside to discover a thoughtfully designed layout with a spacious living and dining area flooded with natural light. The modern kitchen features quartz countertops, ample storage, and a cozy breakfast nook. Upstairs, you'll discover three generously sized bedrooms and a full bathroom. The finished basement adds valuable living space for a home office, rec room, or guest area, along with a convenient second bathroom and laundry/storage room. Enjoy the outdoors with your private fenced-in yard, overlooking the serene landscape with no rear neighbours. Situated close to schools, parks, public transit, shopping, and restaurants, everything you need is right at your doorstep. (id:61072)
Engel & Volkers Ottawa
185 Yearling Circle
Ottawa, Ontario
Welcome to 185 Yearling Circle! Located in the quaint town of Richmond Village this home is perfect for your growing family! This home features 4-Bedrooms, 3.5-Bathrooms, upstairs laundry and an upgraded kitchen! Bright and spacious, this home is the Mattamy Parkside Model, with 9'ft ceilings on the main and second floor, a natural gas fireplace, and a stunning kitchen with quartz countertops, and an improved chef centre layout! This home is also carpet free with stunning hardwood on the top two floors.Rental Application, Credit Report, Pay Stubs from the last 2 months, Letter of Employment. Available September 1, 2025 (id:61072)
Engel & Volkers Ottawa
119 Topham Terrace
Ottawa, Ontario
3 Bedroom and 2 Bathroom Townhouse with Finished Basement, Attached Single Car Garage and Fenced Yard. Open Concept Main Level Features Oak Hardwood Floor Throughout the Living/Dining Rooms with a Large Window Overlooking the Backyard. Kitchen Features Ceramic Tile Floor and Oak Wood Cupboards with Generous Amount of Counter Space, Double Sink and 3 Appliances. Sliding Patio Door lead down to the Fenced Backyard. Upper Level Features 3 Good Sized Bedrooms with the Primary Bedroom having a Walk-in Closet. Large Family Room in the Finished Basement with Laundry Room, Good Storage Space and Utility Room. Centrally located on a Quiet Street and is Steps to a Park, Walking Path, Many Schools and Public Transit. The tenant will try and be as accommodating as possible for showings but late afternoon/evenings and weekends work best. (id:61072)
RE/MAX Hallmark Realty Group
1017 Silhouette Private
Ottawa, Ontario
Spacious 2-storey urban condo terrace homes which are modern, affordable and a maintenance free way of living! This lower two-storey unit is approximately 1188 sq. ft. Main floor offers open concept living and dining room, balcony off of the living room, corner study open to the second floor, kitchen with island and powder room. The lower level holds the primary bedroom with ensuite and walk-in closet, second bedroom, full bath and laundry. One outdoor parking space included. Walking distance to Amazon, Costco and all the amenities that Barrhaven has to offer. Excellent opportunity for Investors. (id:61072)
RE/MAX Hallmark Realty Group
48 Colchester Square
Ottawa, Ontario
Welcome to 48 Colchester Square, a beautifully updated end-unit townhome nestled in the Village Green neighbourhood of sunny Kanata's beloved Beaverbrook community. Surrounded by mature trees, lush landscaping, and tasteful hardscaping, this thoughtfully upgraded and well maintained 3+1 bedroom, 3-bathroom home offers comfort, style, and a rare oversized two-car garage, perfect for young families or those looking to downsize without compromise. Inside, you'll find a bright, inviting layout with designer touches throughout. The main floor features a new kitchen with quartz countertops, a large central island, stainless steel appliances, and plenty of space to cook, gather and entertain. The spacious living room with its cozy fireplace sets the tone for family time or formal entertaining, while the eat-in kitchen opens onto a balcony with pergola accents, ideal for summer BBQs or quiet evenings with a cool drink in hand. Upstairs, the generous primary suite includes a walk-in closet and a spa-inspired 4-piece ensuite with a soaker tub and separate shower. Two additional bedrooms and a stylish main bath complete the upper level. The finished lower level offers flexibility with a bright rec room that can double as a 4th bedroom or large home office, plus laundry, storage, and direct access to the impressive 470 SF garage. Outside, enjoy blooming perennials, mature flowerbeds and an interlock patio, perfect for relaxing or entertaining. The fully fenced yard also provides a safe, welcoming space for kids or pets to play. Ideally located just steps from parks, the wave pool, NCC trails, and top-rated Earl of March HS and Stephen Leacock PS, with shops down the street, Kanata Centrum and the future LRT steps away, Kanata North tech park, DND and major commuter routes all nearby. Move in ready and full of warmth, make 48 Colchester Square your new address! (id:61072)
Royal LePage Team Realty
151 Fanshaw Avenue
Ottawa, Ontario
Investors, don't miss this opportunity! This 50 x 100 ft development lot is located in Applewood Acres, a quiet neighborhood close to The Ottawa Hospital General Campus, CHEO, Riverside Hospital, Billings Bridge Plaza, the O-Train, transit, restaurants, parks, and schools. A charming three-bedroom bungalow currently sits on the lot, featuring hardwood flooring throughout the main level. The home offers a formal and spacious living room with a large French picture window, and a retro-chic kitchen with wood-paneled walls, double sinks, a pull-out spice cupboard, microwave shelf, corner appliance cupboard, ceramic backsplash, two lazy Susan's, ceiling fan with lights, and ample white cabinetry. All three bedrooms include double closets. The family bathroom offers a pedestal sink, full ceramic shower surround, and tiled flooring. The partially finished basement includes a rec room with overhead lighting and a concrete floor, laundry area, den, storage room, and cold storage. The lot is landscaped, and the driveway accommodates two cars. Developers this is the opportunity you've been waiting for! Investors, dont miss this opportunity! (id:61072)
RE/MAX Hallmark Realty Group
72 Corktown Lane
Merrickville-Wolford, Ontario
This is it! Don't miss your chance to own an Outstanding waterfront building lot just under 10 acres on the Rideau River only five minutes from the historical village of Merrickville. You will find us at the end of a long country stretch where you can admire nature and all kinds of wildlife and farm animals. This is an extraordinary opportunity to Make your dreams a reality. You will find in this peaceful and serene property Wooded areas, cleared grass areas well maintained, natural pond, boat access. Spectacular sunset and farmland views that take your breath away. Two buildings and other structures on property are being sold as is condition (id:61072)
Comfree
1857 Maple Grove Road N
Ottawa, Ontario
Welcome to 1857 Maple Grove Road a spacious and beautifully maintained 3-bedroom, 2.5-bathroom townhome located in the vibrant community of Kanata. This bright and functional home features an open-concept main floor with a modern kitchen, stainless steel appliances, and a generous living and dining area perfect for entertaining or everyday living. Upstairs, you'll find a large primary bedroom with a walk-in closet and ensuite, along with two additional well-sized bedrooms and a full bath. The finished basement offers extra living space, ideal for a home office or rec room. Enjoy the convenience of an attached garage, second-floor laundry, and a private backyard. Close to top schools, shopping, parks, transit, and more this is the perfect place to call home. (id:61072)
Exp Realty
7 Elterwater Avenue
Ottawa, Ontario
Welcome to this well-maintained 3+1 bed, 2 bath bungalow set on a large 74'x114' lot with fantastic curb appeal. Nestled on a quiet street in the heart of Crystal Beach, just minutes away from the DND headquarters, Nepean Sailing Club, future LRT station, Hwy 417 & 416, as well as fantastic trails. This home is ideal for anyone looking for convenience and close proximity to parks, schools, and shops. The main level features hardwood floors, a wood-burning fireplace, a formal dining room, and a kitchen with ample natural light. Three generous bedrooms and a stylish 3-piece bathroom complete the main floor. The finished lower level offers fantastic flex space or in-law/income potential, with a spacious family room, fourth bedroom, 2-piece bath, laundry, and large utility area with lots of storage. A double-wide driveway offers flexibility and space for multiple vehicles. Enjoy a fully fenced backyard with NO rear neighbours, a large deck, and mature landscaping, perfect for relaxing and entertaining. Quiet, convenient, and ready for you to call home! (id:61072)
Royal LePage Team Realty Adam Mills
2218 Prospect Avenue
Ottawa, Ontario
Great opportunity to own this charming, well built bungalow on a lovely, quiet street in desirable Alta Vista, just steps away from Grasshopper Hill Park and Wrens Way Greenspace. This well cared for 3 bedroom, 2 bath all brick home sits on a 50x100 ft lot with endless potential for homeowners, investors or custom home builders. The main floor features a bright living room with gas fireplace and large picture window, opening to the dining room, perfect for entertaining. The kitchen is a good size and has access to the side/back yard. There is warm hardwood floors under the carpet on the main floor, including in the 3 bedrooms. The finished basement, with an additional bathroom, offers lots of extra living space including a large rec room and 2 additional rooms for an office and bedroom if needed. There is also great potential to convert the basement to a separate income producing apartment if desired. The home sits on a lovely lot with a private treed backyard with close proximity to schools, transit, shopping and CHEO and Ottawa Hospitals (General Campus). Welcome Home! (id:61072)
Royal LePage Team Realty
15 Marwood Court
Ottawa, Ontario
Experience luxury in this custom-built home with a beautiful, uniform design, set on a large pie-shaped lot backing onto parkland, the Jock River, and the 7th hole of Stonebridge Golf & Country Club. Located in the heart of Stonebridge, one of Ottawas most desirable and well-established communities, this home offers more than just beautiful living spaces. Residents enjoy access to top-rated schools, scenic walking trails, parks, and the championship Stonebridge Golf Course. The nearby Minto Recreation Complex offers everything from swimming and skating to fitness classes and community events. You're also just minutes from major shopping centers, restaurants, and transit routes, making it easy to balance a peaceful lifestyle with urban convenienceThe open-concept layout features a chefs kitchen with Wolf appliances, granite countertops, and a saltwater pool for the ultimate backyard retreat.The fully finished basement includes . Enjoy a high-end sound system with built-in speakers throughout the home, creating a seamless audio experience in every room.The 4th bedroom on the main floor is currently used as an office but can be converted back at the buyers request. Lot size: 10,171.89 sq ft. (id:61072)
RE/MAX Hallmark Realty Group
980 Black Road
North Grenville, Ontario
Country Living Meets Modern Comfort on 10+ Acres in Oxford Station! Nestled on a peaceful dead-end road in Oxford Station, just 5 minutes from Highway 416 and 10 minutes south of Kemptville, this beautiful 10.323-acre property offers the best of rural living with direct access to a multi-use trail system and the recreational amenities of Limerick Forest. Originally built in the early 1900s, the home was thoughtfully expanded in 2018 with a two-storey addition and basement, blending timeless farmhouse charm with modern functionality. The result is a spacious and inviting home tailored for todays family lifestyle.The main level boasts a generous great room that flows into a stunning dream white kitchen, ideal for entertaining. Enjoy stainless steel appliances, abundant cabinetry, and an oversized island perfect for gatherings. A formal dining room sits conveniently just off the kitchen, while the great room opens to a private backyard deck, offering peaceful views of the surrounding acreage. Upstairs, the wide staircase leads to four well-sized bedrooms, two full bathrooms, and a convenient laundry room. The expansive primary suite features a large picture window with panoramic views of the property including paddocks and pastures. Equestrian enthusiasts will appreciate the thoughtfully designed outdoor features, including: 3 fenced pastures; 7,200 sq. ft. riding arena; 2,520 sq. ft. barn (built in 2023); detached 32' x 26' garage (built in 2014); new septic system (2018); new well (2022). Bonus: The railway line BEHIND this property is no longer in use, offering additional peace and privacy. (id:61072)
Royal LePage Integrity Realty
1179 Calabogie Road
Mcnab/braeside, Ontario
Charming Country Retreat on 2.33 ACRES! Conveniently located between Arnprior and Renfrew DISCOVER the perfect blend of comfort and serene country living at 1179 Calabogie Rd. Nicely set back from the road, the wide paved driveway welcomes you onto this property. Nestled on 2.33 picturesque acres, this beautifully maintained three-bedroom bungalow with fully finished lower level offers a welcoming retreat. Step outside to enjoy a landscaped paradise, complete with two ponds w/pump, a new two storey playhouse, family entertainment area. with fire pit, equipment sheds, vegetable gardens, seasonal berries, a variety of trees including fruit trees, evergreens & maple trees, + more are all connected by scenic paths leading into the forest. For hobbyists, tradespeople, and DIY enthusiasts, the heated single oversized garage (28' x 20') with an attached wood shop provides a functional and versatile workspace. Inside on the main level of the bungalow you will be welcomed by an open-concept kitchen, dining, and living area which is bathed in natural light from large windows overlooking both the front and back of the property. Also on the main level you will find 3 spacious bedrooms and a full bathroom, hardwood flooring, good closet space throughout, plus more! The finished lower level expands the living space with a huge family room, home office (currently used as a guest bedroom), three-piece bathroom, laundry room, an expansive cold storage, plus an utility room.There is a propane fireplace on the main level of the house, plus a woodstove in the finished basement. The Napolian propane furnace is only 4 years old (2021). This property is truly a must-see! Experience modern country living at its best. (id:61072)
Royal LePage Integrity Realty
31 Acorn Lane
Frontenac, Ontario
Welcome to your lakeside retreat on Bobs Lake! Impeccably updated 3 + 2-bedroom, 2 + 1-bathroom bungalow nestled on private sandy shoreline in Tichborne. From the moment you arrive, the landscaped grounds and striking metal roof set the tone for refined yet relaxed living.Step inside to discover a spacious interior finished with hardwood floors and oversized windows framing water views. The chefs kitchen is a showpiece, featuring granite countertops, stainless steel appliances and a convenient breakfast island. Adjacent, the sunlit dining area opens through sliding glass to a generous deck with clear-pane railing ideal for entertaining.Retreat to the primary suite, complete with ensuite bath and lake vistas. Two additional main-level bedrooms share a modern full bath, while a lower-level wing offers two more bedrooms, a full bath and versatile family room perfect for guests or home office.Outside, the fun continues at the waters edge: new stairs lead to your private sand beach, where a custom dock and powered gazebo (complete with satellite TV and hydro) await summer gatherings. A private road down to the lake ensures easy access. Back at the home, a heated two-car garage, generator plug at the hydro meter. With every detail thoughtfully curated from the granite counters to the gazebo amenities this bungalow embodies vacation at home. Embrace lakeside living in style. Schedule your private tour today. (id:61072)
Lpt Realty
422 Kintyre Private
Ottawa, Ontario
Welcome to 422 Kintyre Private. A pristine and very large 3 bedroom 2 bathroom end unit townhome condo with no rear neighbors within walking distance to schools, parks, shops and recreational trail. The main floor boasts a great functional layout with separate living room and dining room areas, bright and spacious updated kitchen with plenty of counter & cabinet space along with an eat-in area and pantry. The upper level features 3 large sized bedrooms and a 5 piece main bath. Lower level includes a large rec room, bathroom, laundry area and a large storage area. The fully fenced south facing backyard includes a stone patio, beautiful landscaping and backs onto a large greenspace area owned and maintained by the condo corporation just steps away from the inground pool! Updates include new kitchen, furnace 2021, Appliances (2021-2024), refinished hardwood, berber carpet and painted in 2021. This property is turn key. Just move in! Parking space included and additional available for rent. (id:61072)
Exp Realty
744 Fairline Row
Ottawa, Ontario
Take your home to new heights in the Eagleridge Executive Townhome. A sunken foyer leads to the connected dining room and living room, where families come together. The kitchen is loaded with cabinets and a pantry. The open-concept main floor is naturally-lit and welcoming. The second floor features 3 bedrooms, 2 bathrooms and the laundry room, while the primary bedroom includes a 3-piece ensuite and a spacious walk-in closet. Connect to modern, local living in Abbott's Run, Kanata-Stittsville, a new Minto community. Plus, live alongside a future LRT stop as well as parks, schools, and major amenities on Hazeldean Road. December 9th 2025 occupancy! (id:61072)
Royal LePage Team Realty
5119 Lerner Way
Ottawa, Ontario
3-bedroom 2.5-bath single home in the city of Ottawa, VERY CONVENIENT LOCATION NEAR east LRT Montreal station! In a quiet family oriented neighbourhood, close to park, shopping center and easy access to highway 174. Spacious eat-in kitchen, All hardwood flooring on combined living/dining room and second floor 3 bedrooms. Fenced backyard with a large deck and patio without direct rear neighbors. FINISHED BASEMENT WITH RECREATION ROOM, DEN and a full bathroom. OWNED HOT WATER TANK; NEW PAINTING; Central A/C(2022) & furnace(2022), newer 40-year roof shingles, Driveway widened, DEEP LOT WITH long driveway. Bright and clean, move in ready! (id:61072)
Right At Home Realty
440 Appalachian Circle
Ottawa, Ontario
Brimming with premium upgrades, this thoughtfully designed 4 bedroom home offers a spacious, family-friendly layout that blends style and comfort. Gleaming hardwood floors flow throughout the main and upper levels, complementing the bright, airy living and dining spaces. A main floor den adds flexibility, perfect for a home office or playroom. At the heart of the home is the chefs kitchen that is seamlessly connected to the open concept living and dining areas, ideal for entertaining or everyday family life. Upstairs, the large primary retreat features a stylish 5pc ensuite. Three additional bedrooms, including one with its own ensuite, plus a full family bathroom, provide plenty of room for everyone. The finished lower level offers even more living space, with a bonus bathroom and extra storage. Outside, enjoy being just minutes from Barrhaven's top schools, parks, shops, restaurants, and all the amenities your family could ask for. Some photos virtually staged. (id:61072)
RE/MAX Absolute Walker Realty
6146 Oak Meadows Drive
Ottawa, Ontario
Nestled in the sought-after, family-oriented community of Chapel Hill, this beautifully kept townhome offers comfort, space, and convenience. Featuring 3 bedrooms, 2 full bath + 1 half bath, this home is thoughtfully designed for everyday living.Step inside to a welcoming entryway with a generous closet and handy powder room. The main level showcases rich bamboo wood flooring throughout, a dedicated dining space, a bright and airy living room, and a an eat-in kitchen equipped with ample cabinetry and patio doors that lead to a fully fenced backyard perfect for hosting friends or relaxing outdoors. Upstairs, the primary suite offers a peaceful retreat with a 4-piece ensuite and large walk-in closet. Two additional well-sized bedrooms and a full bathroom complete the upper floor. The finished basement expands your living space with a cozy family room featuring a fireplace, a separate laundry area and plenty of storage. With low condo fees of just $130.35/month covering management, landscaping, and building insurance, this home offers exceptional value. Conveniently located close to parks, schools, shopping, and transit; everything you need is within reach. 24-hour irrevocable on all offers. Hot Water Tank (2025), Paint (2025) Some photos have been virtually staged. (id:61072)
Paul Rushforth Real Estate Inc.
518 Dalewood Crescent
Ottawa, Ontario
Welcome to this beautifully updated 4-bedroom, 3-bathroom home, ideally located in one of the area's most desirable communities. Featuring a double car garage and a thoughtfully designed layout, this property is perfect for growing families and professionals alike. The main floor offers an impressive and inviting living space with new flooring, a cozy fireplace, and an abundance of natural light. At the heart of the home is the chefs kitchen, complete with a brand-new island, extensive cabinetry and counter space, stainless steel appliances, and a coffee station perfect for morning routines and entertaining. A bright and functional home office, an ideal work-from-home setup. Also on this level is a beautifully finished powder room and a spacious laundry room for added convenience. Upstairs, retreat to the primary suite featuring a walk-in closet and a luxurious 4-piece ensuite bath. The second level also offers three additional generously sized bedrooms, along with a Jack & Jill 4-piece bathroom, ideal for family living. The newly finished lower level presents endless possibilities with ample space for a family room, home gym, or recreation area. Step outside to enjoy the stunningly landscaped backyard, complete with a stone patio and a fully fenced, hedged yard offering privacy and tranquility perfect for summer entertaining or peaceful evenings at home. Don't miss the opportunity to own this exceptional property in a prime location. Book your private showing! (id:61072)
Trinitystone Realty Inc.
204 - 316 Savard Avenue
Ottawa, Ontario
Welcome to your dream home! This stunning end-unit condominium is a true gem, offering the perfect blend of comfort, convenience, and style. Boasting approximately 927 square feet, this 2-bedroom, 1-full-bath unit is sure to impress. Steps inside the entryway is a in-unit laundry room with washer and dryer. The kitchen is a cooks delight. It features stainless steel appliances and plenty of cupboard space and flows seamlessly into the living area. As you step through, you'll be greeted by bright and spacious living and dining areas, ideal for both relaxation and entertaining. A wall-mounted A/C unit in the living room ensures your comfort through Ottawas hot summers. Step outside onto your private balconyperfect for outdoor dining or enjoying a morning coffee. The two bedrooms are roomy and have loads of closet space for storage.Nestled near Centretown, the vibrant Byward Market, and Ottawa U, youll have easy access to all the best that the city has to offer. Enjoy the convenience of nearby grocery stores, bike paths, and the Rideau Sports Centre for all your recreational needs. Quick access to Highway 417 is a plus! This well-maintained low-rise building features an elevator, bike storage and secure, heated underground parking. It is a friendly, quiet and respectful community and a wonderful place to call home! (id:61072)
Right At Home Realty
3404 Kawartha Lakes County 36 Road
Kawartha Lakes, Ontario
Own a meticulously maintained 12-room motel strategically positioned on bustling Highway 36, the gateway to the renowned Bobcaygeon. Nestled at the junction of Pigeon and Sturgeon Lake, this location offers a picturesque setting just an hour and a half from Toronto. Recent upgrades to most rooms ensure a modern and comfortable stay. Established reputation for quality and service, attracting year-round repeat clientele. Ample parking for boats and ATV trailers, catering to outdoor enthusiasts. Family-friendly BBQ area enhances guest experience and adds value. Impressive 100 ft frontage on Highway 36 ensures high visibility and easy access. Low overhead ensures a favorable return on investment. Ideal location for tapping into both local and tourist markets. Potential for expansion or diversification of services to further capitalize on the area's appeal. Seize this opportunity to own a profitable motel in one of Ontario's most sought-after destinations. (id:61072)
Zolo Realty
475 Pioneer Road
Merrickville-Wolford, Ontario
Welcome to the stunning new (to be built) bungalow with walkout basement. This Fabulous Lot is 3.59 acres, high and dry with a slope, that gives you a fantastic view this also accommodates the walkout basement. This home features two bedrooms, two full bathrooms, open concept floor plan 9 foot ceilings and premium finishes throughout. Crafted by Moderna homes design, a reputable family run business This beautiful Lot and Home is situated in the scenic Snowdons corners area, just outside the historic village of Merrickville This home offers the fine balance of luxury and affordability. (id:61072)
Royal LePage Team Realty
7312 Bank Street
Ottawa, Ontario
Welcome to 7312 Bank Street, a charming two bedroom two full bathrooms bungalow, the perfect blend of country meets city, situated on a large lot featuring a wrap around covered porch fully fenced in backyard , fully fenced in above ground pool with a wrap around deck, large shed and bon fire pit perfect for gatherings with family and friends. Attached garage with basement entrance can accommodate 2 cars in the garage and up to 10 cars in the driveway. Enter into the a large open concept, newly renovated kitchen highlighting new floor to ceiling pantry/dining room/ sun lit living room featuring bay window with patio door leading to pool and porch area. Kitchen and two full bathrooms include beautiful new quartz counters. Primary bedroom, with walk-in closet and newly renovated 4 piece bathroom leads into a three season sun room which features a hot tub pad and hookup, second bedroom is a good size with walk-in closet. Heading downstairs leading into three large separate rooms, a family room for gathering, watching TV, playing games including propane fireplace, the second room is set up for anything, make it your own, maybe some extra area for guests to sleep, third room being a large laundry room. Last but not least this home includes a Generac generator for any power outages, and high speed internet, water softener, water purifier, septic tank 2015, regularly pumped and maintained, copies of permit and certificate available upon request. (id:61072)
Solid Rock Realty
F - 300 Tulum Crescent
Ottawa, Ontario
IMMEDIATE AVAILABILITY This stylish 2 bedroom, 1 bathroom condo unit offers contemporary living in a well-designed open-concept layout, built in 2021. Filled with natural light, the bright and modern space features quality finishes throughout, including upgraded flooring and a sleek kitchen complete with stainless steel appliances, granite countertops, tile backsplash, and ample cabinetry with pots and pans drawers. The open living and dining area flows seamlessly to a private balconyperfect for relaxing or entertaining. Both bedrooms are generously sized and share a beautifully appointed 3-piece bathroom. Enjoy peace of mind with low condo fees that include lawn care and snow removal. Conveniently located near shopping, transit, parks, and schools, this move-in-ready unit offers the perfect blend of comfort and convenience. Rental application must be accompanied by a credit report, valid ID, and proof of employment. (id:61072)
Home Run Realty Inc.
2931 Ramsay Con 3c Road
Mississippi Mills, Ontario
ONE OF A KIND WITH INSTANT CURB APPEAL SET ON 94 ACRES!! Originally an 1800s farmhouse which was dismantled & meticulously rebuilt + an addition in the 1990s. You will be impressed with the charm and character plus the quality upgrades. The handy mudroom/foyer with tile floor is the ideal place to greet family & friends. Recently updated kitchen is complete with quartz counters and tile floors + a sunny window overlooking your backyard. Both the dining room & living room have wide plank floors & beamed ceilings. From the living room you have direct access to your wrap around veranda. The perfect place to have your morning coffee & listen to the birds!! The family room showcases an exposed log wall, wide plank floors & a cozy wood stove. From the family room you have direct access to your sun room offering a peaceful relaxing view overlooking your back fields. A handy two-piece bathroom is conveniently located on the main floor. Upstairs you will find three spacious bedrooms with pine floors The primary bedroom offers a walk-in closet. With Fiber Internet & the office area it is an ideal place for those that work from home. Modern 5-piece bathroom with double sinks, a soaker tub & a separate shower stall. Excellent out bldgs including two separate detached garages both offering extra storage space & room for your special projects & hobbies. Oh and don't forget the fresh eggs from your own chicken coop!! The acreage offers the perfect combination of open fields, forest and even a pond next to the house! You will have year-round enjoyment with hiking & 4-wheeling in the summer, cross-country skiing, snowshoeing & snowmobiling in the winter. Recent upgrades roof, furnace and wood stove 2016, windows 2018, two doors 2019, kitchen and both bathrooms 2021, veranda 2023. Utilities hydro approx $190/mo, propane approx $190/mo, wood 3 chords/yr. Located on a peaceful country road with easy access. 15 min to Almonte, 1 hr to downtown Ottawa, min to Clayton General Store. (id:61072)
Royal LePage Team Realty
305 Lipizzaner Street
Ottawa, Ontario
NO REAR NEIGHBORS , Modern 3bed 3 bath townhome backing onto Howard A Mcguire park located in the desirable family oriented neighborhood Traditions II in Stittsville south. Featuring a spacious open concept kitchen with subway tile backsplash, SS appliances, generous center island and tasteful wood plank accent wall. This stunning sun filled home invites with lovely ash maple hardwood throughout the main level. The second level features 3 bedrooms, full 4 piece bathroom & convenient 2nd level laundry. Sizeable primary bedroom with WIC, 4 piece en-suite with tiled walk in shower & soaker tub. This home has ample basement storage, a fully finished rec room & large grade level windows. The long driveway allows ample parking. Walking distance to the community ODR & neighborhood schools (West wind P.S & Guardian Angels). Minutes from Stanleys corners & Saunders farm, the perfect Stittsville townhome is here! (id:61072)
Royal LePage Integrity Realty
1095 Morin Road
Ottawa, Ontario
This stunning, fully updated home offers breathtaking views and access to the Ottawa River and is nestled in the prestigious Cumberland Estates. The open-concept main floor seamlessly blends the kitchen, dining, and living areas, creating a bright and inviting space. The kitchen features elegant white cabinetry, granite countertops, and a double-door pantry, perfect for any home chef. Hardwood flooring flows throughout, enhancing the abundance of natural light streaming in from large windows that showcase stunning river views. The main floor also boasts a primary bedroom with a Juliet balcony, offering a serene retreat, and direct access to a five-piece cheater ensuite, complete with a glass shower, soaker tub, and a double sink vanity. A second bedroom on the main level provides versatility as the perfect guest room, home office, or flex space. A convenient laundry room completes the main floor. On the lower level, you'll find two additional bedrooms with large, bright windows and hardwood floors, and a partially finished powder room and recreation room, just waiting for your personal touch. The community has private access to the River only 100m down Morin road making it an ideal home for outdoor enthusiasts and water sports lovers. With a lush private backyard, nature trails nearby and just a short drive from Orleans, it's truly the perfect location. Plus, the home has just been fully repainted, making it fresh and move-in ready! Don't miss this rare opportunity to own a true oasis! (id:61072)
Engel & Volkers Ottawa
Con7lt2 Bolton Road
Merrickville-Wolford, Ontario
Check this out a beautiful new home for an affordable price this stunning 1400 square-foot new bungalow offering three bedrooms, two full bathrooms, 9 foot ceilings and an open concept plan. Nestled on a 3.58 acre lot this home is a perfect blend of temporary design and rural charm This plan is bright and spacious with a large chefs kitchen. It offers a covered deck which extends off the living room, perfect for enjoying the fresh country air This new Build is by Moderna homes. design. This gives you a chance to pick your own furnishings To plan your dream home. (id:61072)
Royal LePage Team Realty
151 Tonic Crescent
Ottawa, Ontario
Welcome to this stunning Mattamy's Harmony Model detached home, offering over 3500+ sqft of finished living space, thoughtfully designed for both luxury and everyday comfort. Step inside through the covered front porch into a spacious foyer that flows seamlessly into a bright and open main floor layout. You'll find a powder room, a large mudroom with a walk-in closet, and a generous dining room perfect for entertaining. Opposite the dining room is a versatile den that can function as a home office or media room. The heart of the home features a massive great room with an electric fireplace and a gourmet chef's kitchen, a premium upgrade included in the price, ideal for culinary enthusiasts and family gatherings.Upstairs, the home offers four spacious bedrooms and three full bathrooms, including a luxurious primary suite with a five-piece ensuite and a massive walk-in closet. Bedrooms two and three are connected by a convenient Jack & Jill bathroom, and each includes its own walk-in closet. Bedroom four also features a walk-in closet and direct access to another full bathroom, making it perfect for guests or older children.The finished basement adds valuable living space, complete with a large recreation room and a full bathroom, offering endless possibilities for a home gym, playroom, or entertainment area.This exceptional home is the perfect blend of function, style, and quality, ready to accommodate your growing family or multi-generational living needs. (id:61072)
Royal LePage Team Realty


