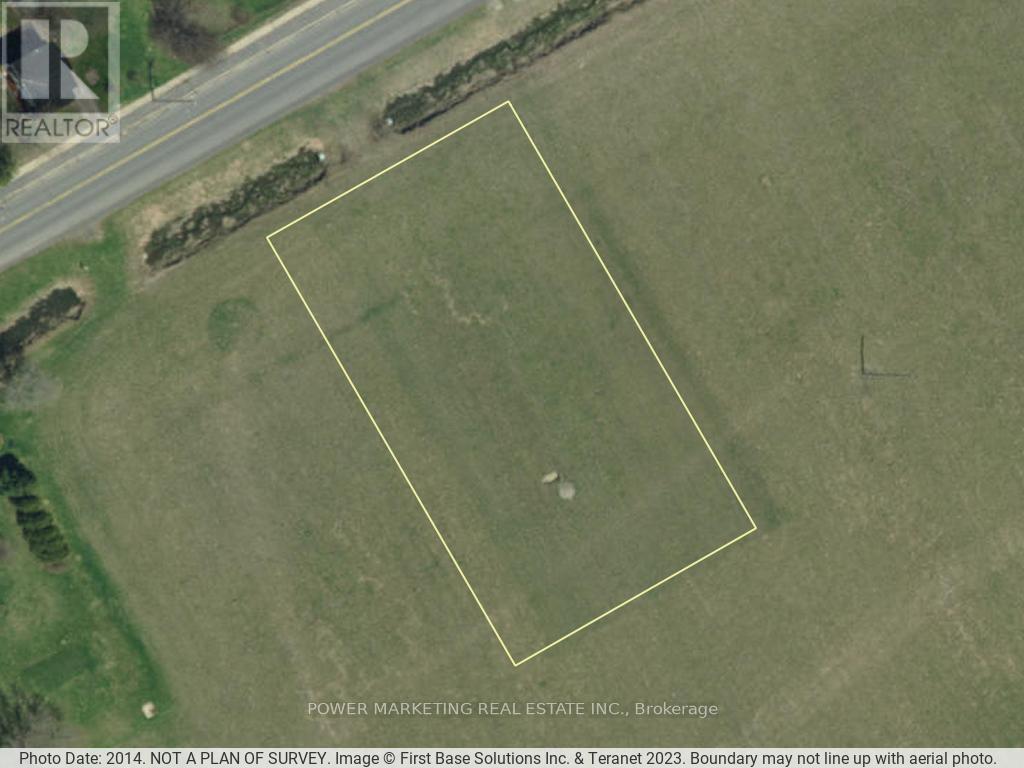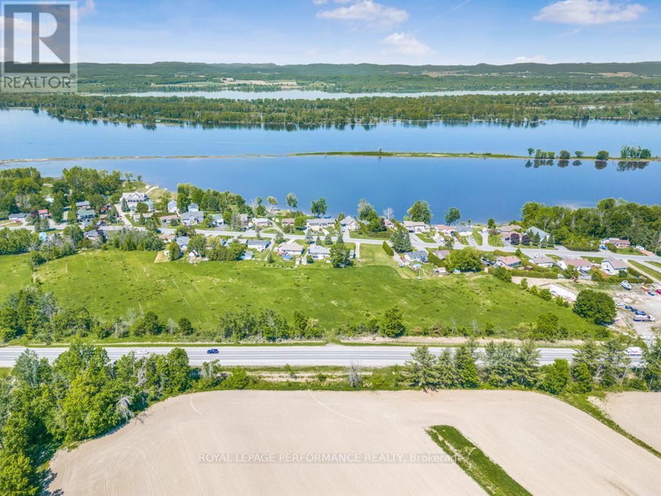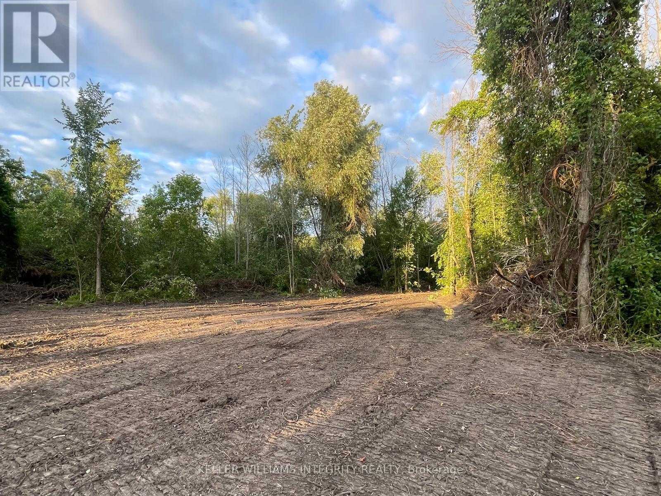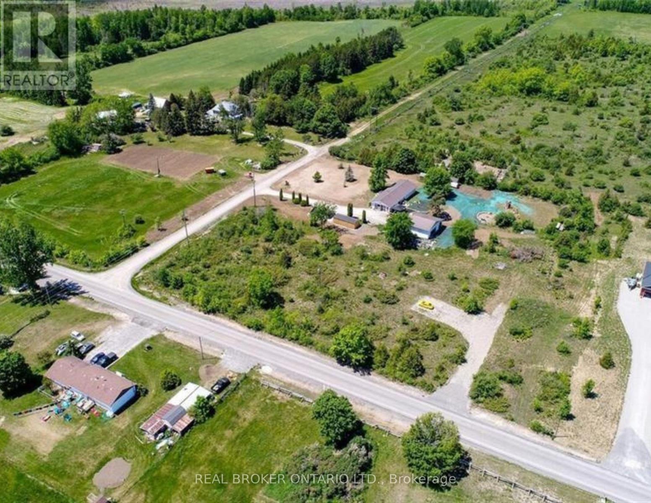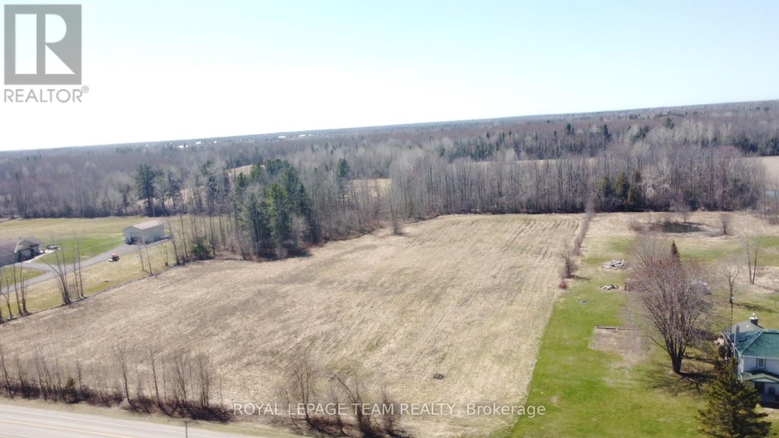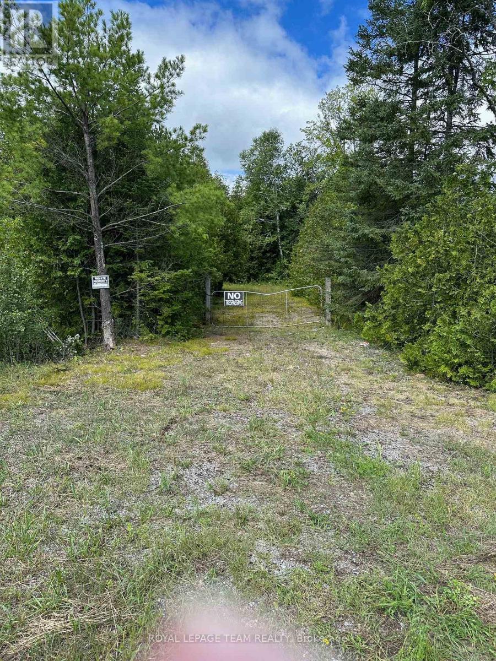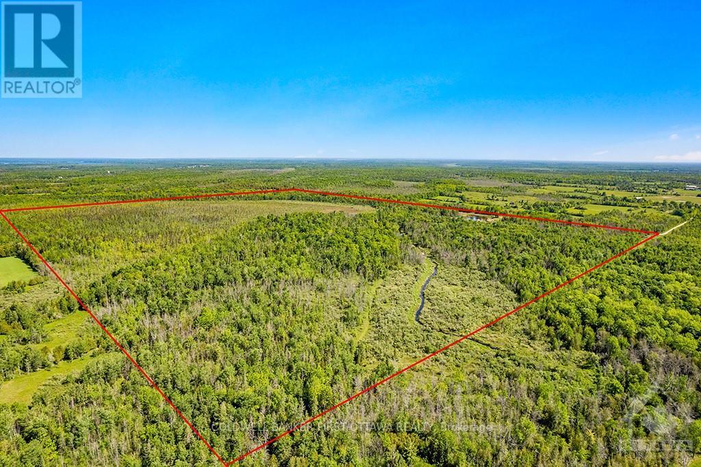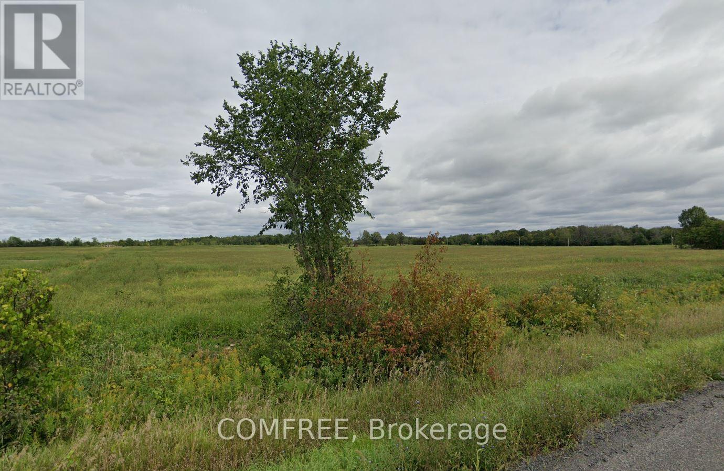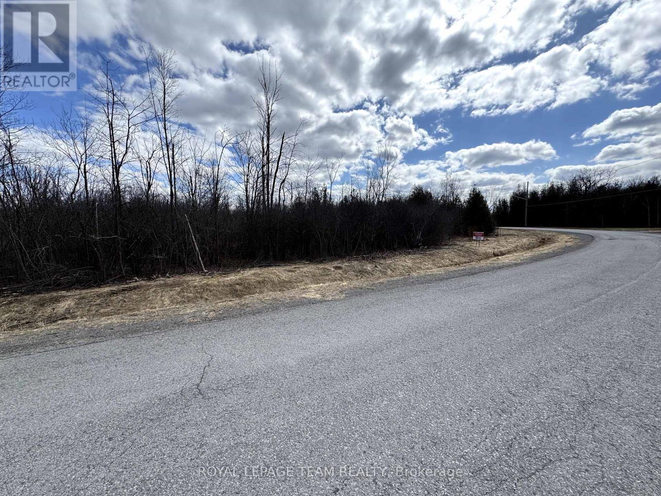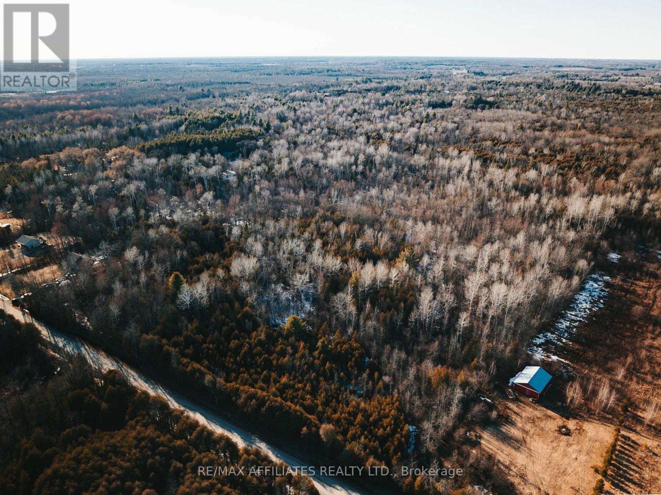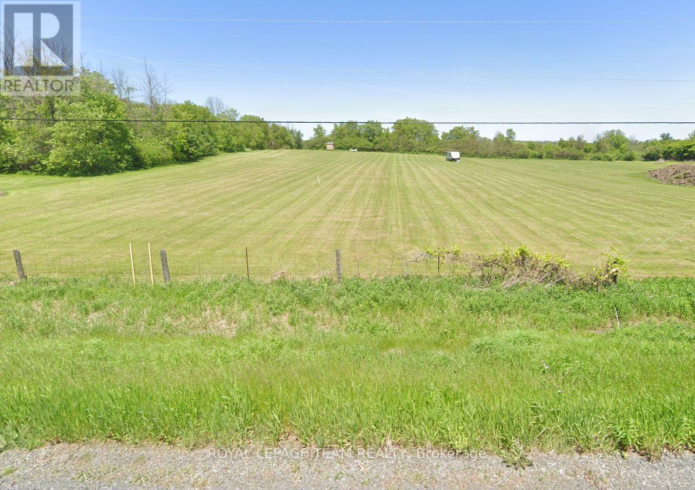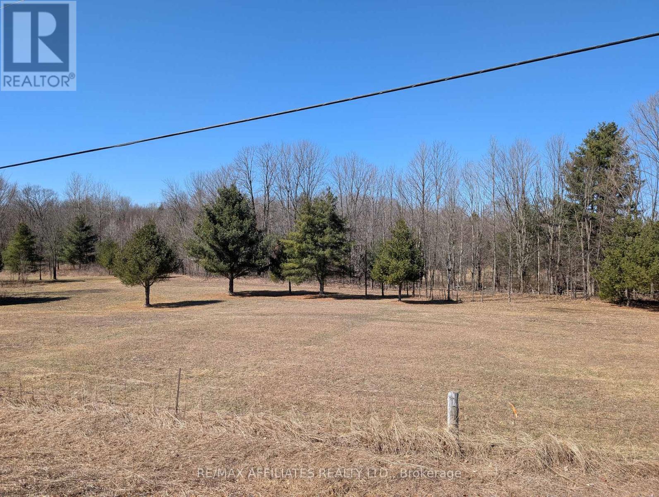22010 County 10 Road
North Glengarry, Ontario
Opportunity knocks! Builders and investors see it today! Great 0.75 Acre lot (135.44 x 241.38) in center of Glen Robertson, close to all amenities, great for your commercial or residential project! Seller all the plans for construction, Septic System and energy efficiency design summary! Call now! (id:61072)
Power Marketing Real Estate Inc.
00 Highway 17 Highway
Alfred And Plantagenet, Ontario
ATTENTION INVESTORS and BUILDERS! Vacant land available for you. Situated on the busy Highway 17 between Ottawa and Montreal. If you are looking for the exposure, this 7.6 acres vacant lot is the perfect one for you. If you're a builder, this is your chance to own it. (id:61072)
Royal LePage Performance Realty
00 Rideau River Road W
North Grenville, Ontario
Enjoy 11 plus acres of recreational property along a peaceful scenic stretch of the Rideau River. Whether you're into paddling, snowshoeing, or simply enjoying the changing seasons, this expansive property provides the perfect setting. Ideal for year around recreational and seasonal activities. Benefit from easy access to the City of Ottawa by being minutes away from Highway 416. Please note that this property falls within the Rideau Valley Conservation Authority's 100 year flood plan. The property is zoned Flooding and Erosion Protection (FEP) (id:61072)
Royal LePage Integrity Realty
00 Rice Road
Elizabethtown-Kitley, Ontario
Your Dream Home Starts Here! Seize this incredible opportunity to build the life you've always imagined on a breathtaking 1.8 acre corner lot at 00 Rice Road Parts 5 & 6, Jasper, Ontario! This prime piece of land is your blank canvas ready and waiting for you to create the home of your dreams. Escape the City & Embrace Country Living. Tired of the hustle and bustle? Find your peace and privacy in this charming, close-knit community, all while staying conveniently near essential amenities. This is the perfect retreat for those looking to enjoy nature, space, and serenity without sacrificing convenience. Endless Possibilities Await! With hydro already on site and an entrance for your future driveway, this property is primed for your vision. Whether you're dreaming of a custom-built estate, a cozy countryside getaway, or a family home filled with memories, this lot is the foundation for your perfect lifestyle. This isn't just land it's a lifestyle. Don't miss out on this rare opportunity to turn your dream into reality! Please note this listing is for the vacant lot. Municipal property taxes have not yet been assessed. (id:61072)
Real Broker Ontario Ltd.
00 O'toole Road
Ottawa, Ontario
Situated just minutes from Orleans, between Innes Rd and Wilhaven Drive, this 50-acre plot offers significant opportunities for investors and/or owner-users. The land features a blend of mature forest with potential future development. Classified under both RU (Rural) and AG (Agricultural) zoning, with the possibility of the land being severed. Additionally, property has a newly added 2.3 KM closed walking trail, perfect for nature lovers, however, please do not walk on the property without permission. (id:61072)
Royal LePage Performance Realty
5926 Buckland Road
Ottawa, Ontario
Incredible opportunity! Rarely offered vacant building lot in the village of Vars, serviced by municipal water. Generously sized at 75 ft x 145 ft and just steps from Highway 417. Approved plans to build a 3200 sqft home. (id:61072)
Exp Realty
923-949 Bronson Avenue
Ottawa, Ontario
Amazing opportunity to build in the Glebe. Currently approved for a 6 level-55 unit building and an 18 unit building. Ideal location walking distance to Dow's Lake, Rideau Canal, Lansdowne Park, Little Italy and Carleton University. Dow's Lake views from the top level. Package includes 2 single family houses and 4 semi detached houses with a gross annual rental income of $181,620. Mix of R5 and R4 zoning. (id:61072)
Royal LePage Performance Realty
35a Cloverloft Court
Ottawa, Ontario
Vacant Lot ready for construction. Buyer could be building in 2025. Tree Information Report, Environmental Report, Survey, Grading & Site Servicing Plan have been completed. Lot backs onto Poole Creek.Hydro, Natural Gas, Municipal Water & Sewer available & to be connected. Irregular Lot Area is 7,881 sq. ft (id:61072)
Grape Vine Realty Inc.
12 Coyle Drive
South Dundas, Ontario
Fantastic residential building lot! Picture your new home on this 100ft x 270ft lot! Sitting proudly alongside well maintained and sizeable homes, you can become part of this established neighbourhood! Enjoy being only 3 homes away from the St Lawrence River, with potential river views from a 2nd level and the luxurious bonus of natural gas being available along Coyle drive. Get your exercise on the nearby Waterfront Trail, or hop in your car and drive to Morrisburg which is about 5 min away. It is a charming town with all of the necessary amenities - shopping, a boat launch, a beach, schools and restaurants. Brockville and Cornwall are major city centers approx 30min down the 401. (id:61072)
Royal LePage Team Realty
Part Of Lot 25 Road
Clarence-Rockland, Ontario
Discover the perfect canvas for your dream home on this stunning 1.023-acre building lot, surrounded by a peaceful blend of mature maple, pine, and larch trees. Nestled in natures tranquility, this property offers the privacy and charm youve been looking for a true escape from the everyday.Located just a short walk from the scenic trails of Forêt Larose, outdoor enthusiasts will love the easy access to hiking, biking, and exploring the great outdoors. Whether you're seeking adventure or serenity, this location delivers both.Conveniently situated just minutes from local amenities including a grocery store, restaurants, health clinic, park, school, and convenience store, youll enjoy the perfect balance of nature and nearby essentials.Build your future surrounded by beauty, privacy, and possibility. This is more than just a lot its the beginning of your next chapter. (id:61072)
RE/MAX Delta Realty
0 South Lavant Street S
Lanark Highlands, Ontario
Have you always dreamed of owning your own land but the prices have kept you out of the market? Here you get two properties for the price of one! Two mature treed lots for only $60,000! These lots are still the way Mother Nature created them. (id:61072)
Century 21 Synergy Realty Inc.
26 Penny Lane
South Stormont, Ontario
Welcome to 26 Penny Lane, a premium corner lot perfectly situated on a quiet cul-de-sac in the sought-after Lakeview Heights neighbourhood. Fully serviced with municipal water, gas, and electricity, this spacious lot is ready for immediate development and offers flexibility with no minimum building size restrictions.This is an ideal opportunity for families looking to build a custom forever home in a peaceful, established community or for developers seeking one of the last available lots in this desirable area.The back of the lot is partially landscaped with grapevines, apple trees, and perennials, creating a charming foundation for your backyard oasis. The cul-de-sac location provides added privacy and a safe space for children to play. Lakeview Heights is known for its welcoming atmosphere and excellent amenities. Just steps away, you'll find Lakeview Heights Park with walking trails and a playground, as well as Lakeview Heights Public School. The nearby community centre and library offer programs for all ages, while local shops, cafés, and restaurants are just minutes away. Enjoy easy access to lakeside parks and beaches perfect for weekend adventures with the family. Don't miss this chance to secure a standout lot in one of the regions most family-friendly and well-established neighbourhoods. Whether you're creating a dream home or planning your next development project, 26 Penny Lane is awaits you. (id:61072)
Exp Realty
00 Hurley Road
Edwardsburgh/cardinal, Ontario
Build Your Dream Home on 5+ Acres on a Quiet Country Road near Spencerville! Welcome to your future homestead, a stunning 5+ acre parcel of land nestled on a peaceful country road just minutes from the charming village of Spencerville. This is a rare opportunity where all the hard work has already been done. Cut through the red tape and start building your dream home right away! Enjoy the best of both worlds: tranquility and privacy in a picturesque rural setting, with convenient access to main commuter routes for easy travel to surrounding towns and cities. Whether you're looking to build a country escape, a place for your chickens, or a forever home, this property offers the space and serenity you've been searching for. Imagine sipping your morning coffee while the birds sing, or watching the sun set from your future back porch this fall - this is the peaceful country lifestyle you've been waiting for! Come explore what Spencerville and this beautiful property have to offer. Bring your vision, your plans, and make it yours. (id:61072)
Royal LePage Team Realty
000 Van Camp Road
North Dundas, Ontario
West on Van Camp Rd to the intersection of Stormont, Dundas and Glengarry Country Rd #1, continue through to Van Camp Rd to Stop & Checkered sign. Beyond the stop sign it is accessible by foot, ATV or other suited vehicle to the property. (id:61072)
Royal LePage Team Realty
Lot 23 Dwyer Hill Road
Ottawa, Ontario
Discover this beautiful rural property located just 25 minutes west of Kanata, featuring approximately 4 acres of mixed bush and trees. It's perfect for nature walks and various outdoor activities, offering an ideal setting to build your dream home away from the city's hustle and bustle. Enjoy the best of nature with easy access from Dwyer Hill Rd, situated on the west corner at the second bend. Please note that the property is being sold in "as is" condition, and it is the buyer's responsibility to conduct their due diligence. Neither the Vendor nor the Agent provides any representations or warranties regarding the property. All information is believed to be accurate but is not warranted and should be independently verified. (id:61072)
Royal LePage Team Realty
Lot 4-5 Mclellan Road
Beckwith, Ontario
Extraordinary 273 acres offering opportunity for development or recreation. Located between the growing towns of Carleton Place and Smiths Falls, the 273 acres abuts a established residential subdivision and golf course. The land consists of mixed forest, ponds, creeks, streams and, at the back are some wetlands. Zoned Rural, this expansive and diverse property combines natural features plus recreation for great development potential. The township encourages subdivision development; this ecologically diverse property can be leveraged to create unique and sustainable development project that integrates with the natural surroundings. Just 1 km to Ottawa Valley Rail Trail. Excellent cell service. Hi-speed in area. 30 mins to Kanata. Buyer must have Real Estate Agent with them to walk the land. (id:61072)
Coldwell Banker First Ottawa Realty
12365 Ormond Road
North Dundas, Ontario
Approximate lot size of 1.7 acres lot to build your dream home on. Within the Village of Ormond. It is 20 mins to Ottawa South or 5 minutes to the vibrant Town of Winchester for your shopping of all types and recreation. A septic system is required for building your country home. Existing well on property comes tested and is included with purchase price. (id:61072)
Comfree
1116 Old Montreal Road
Ottawa, Ontario
Located at the desirable border of Orleans and Cumberland, 1116 Old Montreal Road presents an exceptional opportunity for both homeowners and investors alike. The lot currently features a dwelling in poor condition, which can be removed to make way for new construction. With two separate entrances, this property offers added flexibility and potential for various uses. Whether you're envisioning a modern home or a custom-designed property, the possibilities are endless. The prime location offers easy access to both Orleans and Cumberland, providing the perfect balance of convenience, tranquility, and community. For investors, this property unique characteristics make it an ideal prospect for development or long-term growth. Dont miss your chance to build on this exceptional piece of land in one of Ottawa's most sought-after areas. (id:61072)
RE/MAX Delta Realty
8074 Adam Baker Way
Ottawa, Ontario
Discover the perfect setting for your future home on this beautiful 1.98-acre lot, ideally located just minutes from Greely and less than 30 minutes to downtown Ottawa. This expansive property offers a rare combination of privacy and convenience, making it an ideal retreat from the city while keeping essential amenities within easy reach. Surrounded by lush greenery and picturesque countryside, this lot provides a serene and peaceful atmosphere, perfect for those looking to build a custom home in a tranquil setting. Whether you're envisioning a modern estate, a charming country home, or a private getaway, this property is a blank canvas ready to bring your vision to life. Enjoy the best of both worlds, seclusion without isolation. You'll have access to nearby shops, schools, and recreational facilities while still being able to escape into nature at the end of the day. Dont miss this incredible opportunity to create your own private paradise in a sought-after location. Secure your future and start planning your dream home today! (id:61072)
Royal LePage Team Realty
00 Glen Smail Road
Edwardsburgh/cardinal, Ontario
Build your dream retreat on 8.9 beautiful acres on Glen Smail Road! This treed lot offers the ultimate blend of privacy and convenience, located on a paved, year-round road just minutes from Spencerville and quick access to both Highway 416 and 401.Surrounded by nature, this peaceful property provides a serene setting for your custom home, hobby farm, or weekend getaway. Enjoy the beauty of the trees and the flexibility that nearly 9 acres of land provides. With a survey already completed, you can plan your build with confidence. Hydro is available at the lot line, and the location offers the best of both worlds rural tranquility with easy access to local shops, schools, and major commuter routes. Whether you're ready to build now or looking for a smart long-term investment, this is a rare opportunity to own a gorgeous piece of land in a prime location. (id:61072)
RE/MAX Affiliates Realty Ltd.
0 Lakeshore Drive
South Dundas, Ontario
Build Your Dream Home with Stunning St. Lawrence River Views! Discover the perfect opportunity to create your dream home on approximately 2.75 acres of picturesque land. This prime location offers convenient access to nearby beaches, golf courses, and shopping. Whether you're looking for tranquility or recreation, this property delivers the best of both worlds. Don't miss out on this rare chance to own a piece of paradise! (id:61072)
Royal LePage Team Realty
0 Sand Lake Road
Rideau Lakes, Ontario
This stunning 4.14-acre lot on Sand Lake Road offers a rare opportunity to build your dream home in a tranquil, private setting. The property features a beautiful mix of open areas, trees providing natural privacy, wildflowers, and no rear neighbors, creating a serene and peaceful environment. With walking paths and a single entrance, the lot offers a wonderful balance of nature and accessibility. Located just outside of Elgin, a full-service town with an elementary and high school, library, grocery store, pharmacy, and other essential amenities, this property provides the perfect blend of country living and convenience. Plus, you'll enjoy easy access to Highway 15 for commuting, and proximity to local lakes and the historic Jones Falls Locks, part of the renowned Rideau Canal System. Don't miss out on this exceptional opportunity to create your ideal home in a beautiful, sought-after location. Contact us today for more information! (id:61072)
RE/MAX Affiliates Realty Ltd.
2865 Ridgetop Road
Ottawa, Ontario
Spectacular opportunity to build your very own Dream Country Estate. Nestled on roughly 78 sprawling acres of privacy and tranquility, this amazing property is situated in the family friendly Community of Dunrobin. Whether you want a private tree setting with views of the Gatineau Hills on Ridgetop or more of an open space with views of pasture and your horses on the Stonecrest side, the options are almost endless here. If your building options weren't already enough, this property comes with 35 acres of Tiled Drained Grade A Farm Land & possible severance opportunity. This property is in an incredible location, perfect for outdoor enthusiasts & nature lovers! Conveniently located and within close proximity to all amenities including easy access to Hwy417, Carp Farmers Market, Golf Courses, recreation, hiking and walking trails, Ottawa River & 20 minutes to Kanata! You're free to build with your choice of builder. If you do not have one, be sure to ask about our preferred builders in the area. (id:61072)
Innovation Realty Ltd.
485 Maple Lane
Ottawa, Ontario
Exceptional opportunity to own a prime lot in prestigious Rockcliffe Park. Over 1 million has been invested in construction, featuring a solid foundation, high-ceiling house frame, and metal roof etc. Buyers should verify remaining construction needs and costs. Don't miss this chance to complete your dream home in a sought-after neighbourhood. (id:61072)
Home Run Realty Inc.


