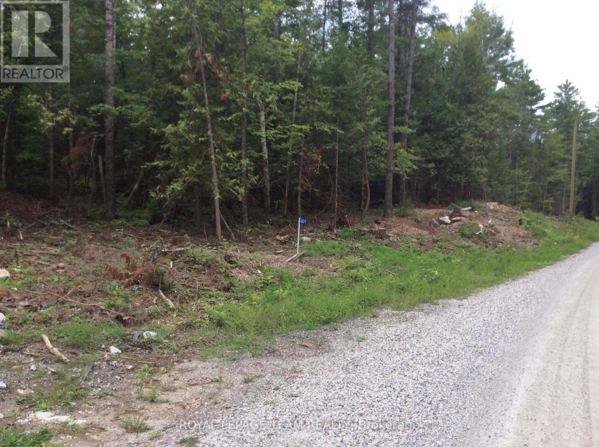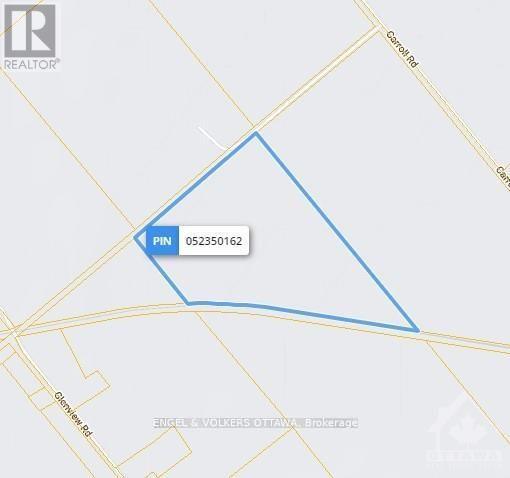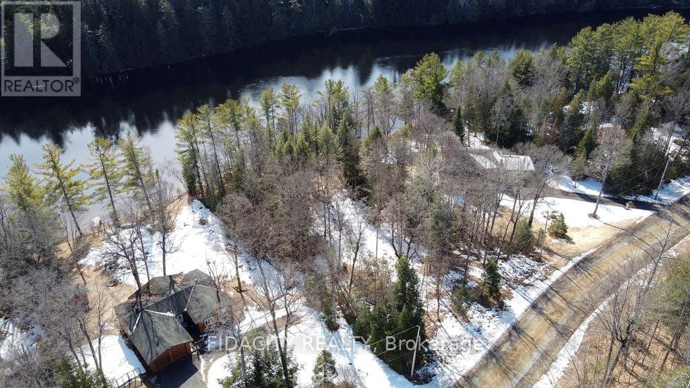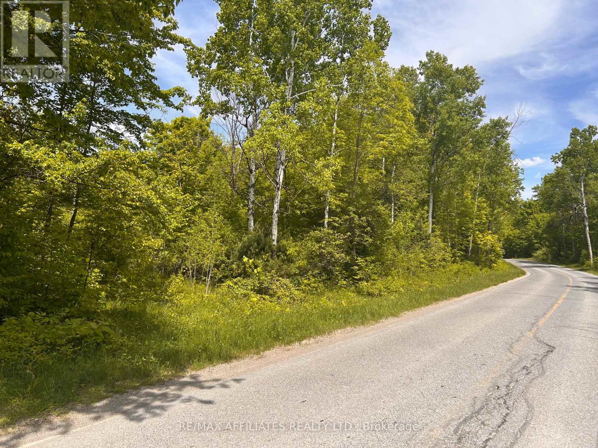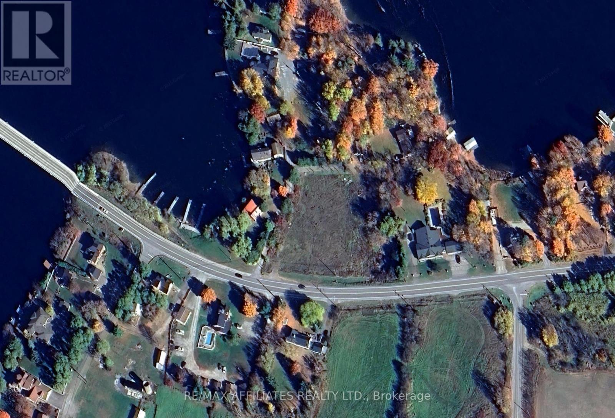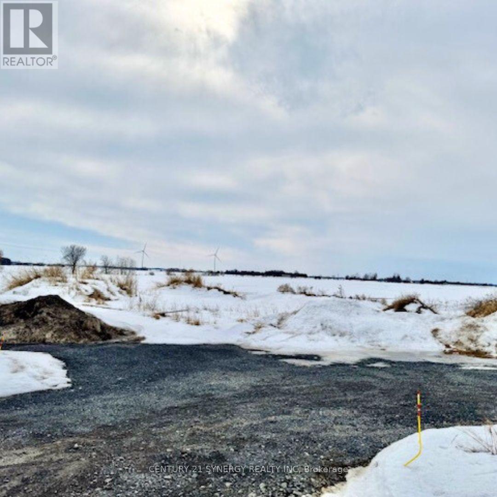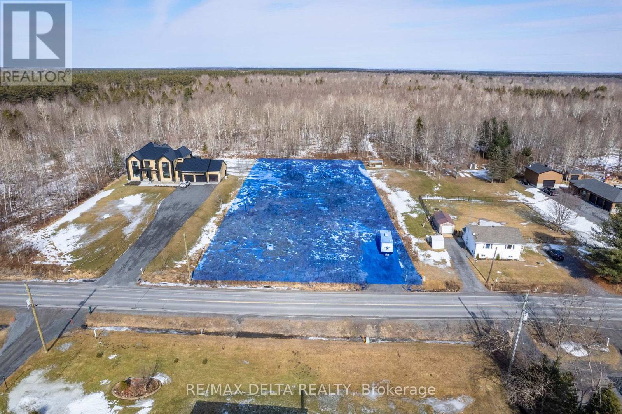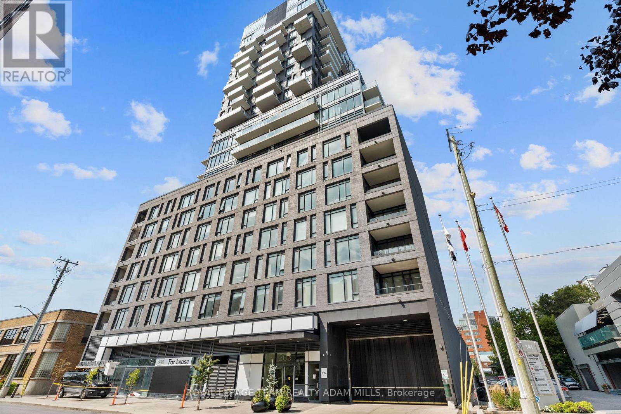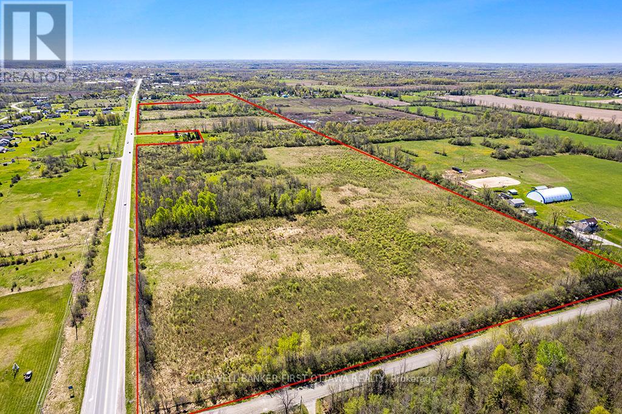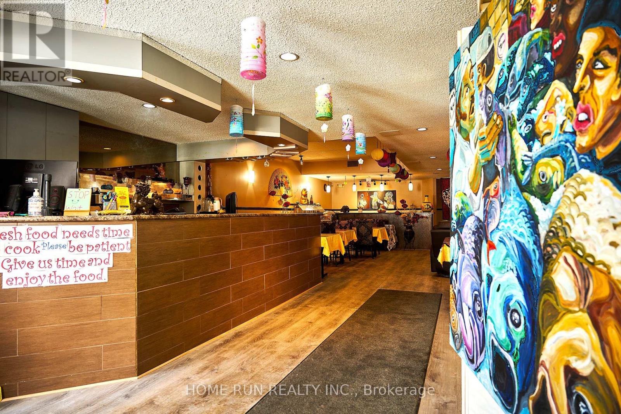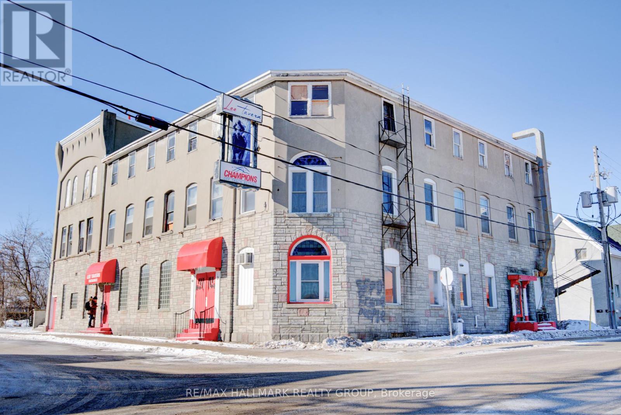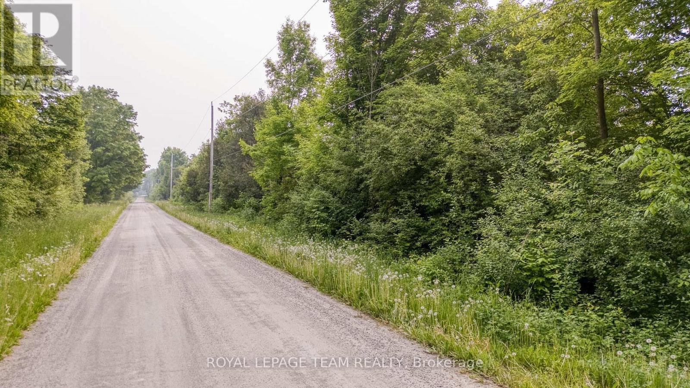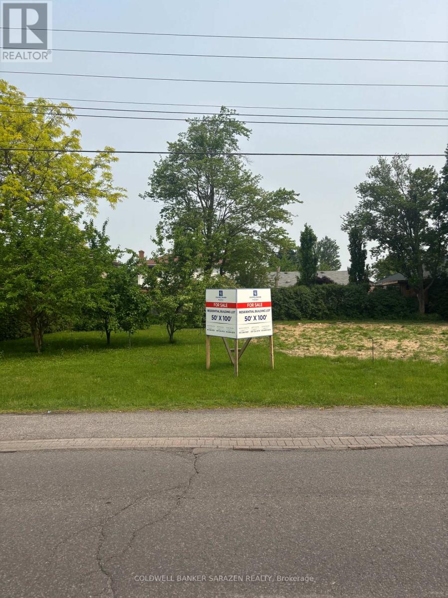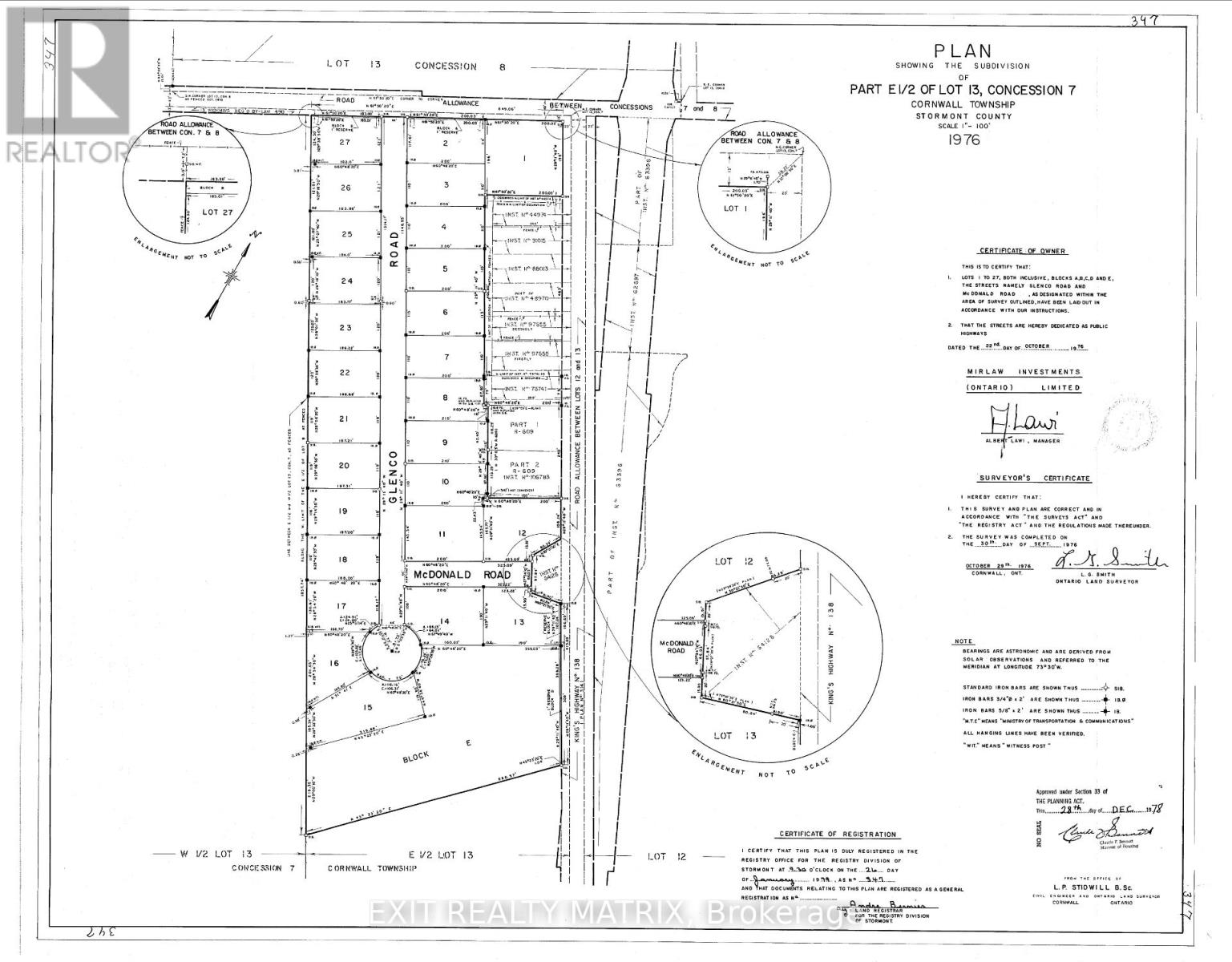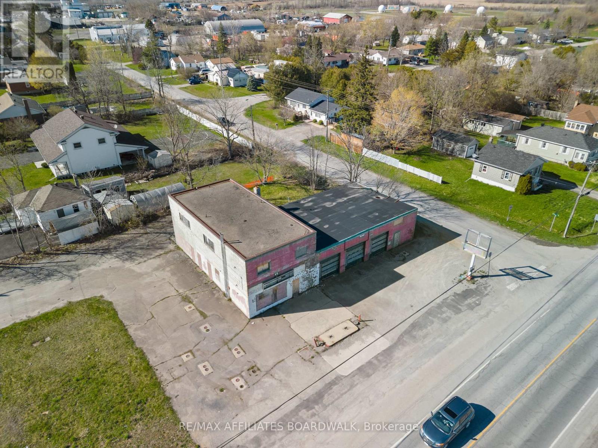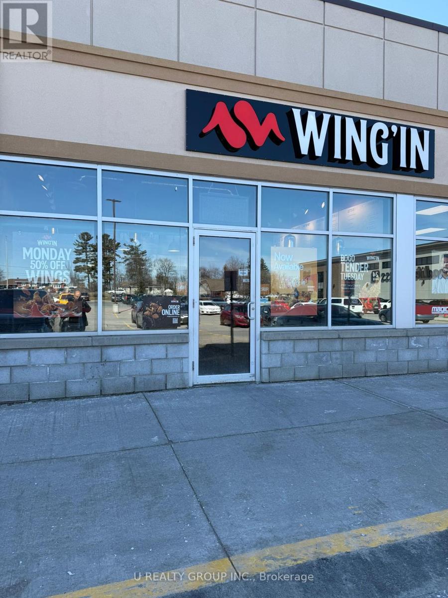0 Ballycanoe Road
Front Of Yonge, Ontario
57 acres of farm and forest land available within the Frontenac UNESCO Biosphere Reserve. Due to the area's high level of biodiversity this property has conservation status through the Thousand Islands Watershed Land Trust. Although there are development restrictions there is allowance for one house and supporting out buildings. This is an opportunity for privacy living in a natural environment and yet only 10 minutes from Hwy 401 with Brockville, Gananoque and Kingston in close proximity. The property would be well suited to the hobby farm enthusiast. (id:61072)
RE/MAX Hallmark Realty Group
901 Darling Road
Lanark Highlands, Ontario
Mother nature will be your neighbour!!! Beautifully treed 4 acre rolling building lot with LOADS of road frontage. Located on a quiet country road with easy access. Several choice sites for your new home. Hydro service has been recently installed along the road NO HST!! (id:61072)
Royal LePage Team Realty
Pt Lt 2 Con 6 North Elmsley Concession
Drummond/north Elmsley, Ontario
Seize Your Slice of Tranquility! Looking for the perfect spot to build your dream home? This 68-acre gem on a peaceful country road could be exactly what you've been searching for. Nestled on a well-maintained township road with just one other home nearby, this property offers unparalleled privacy and serenity. Located 5 minutes from Smiths Falls, just North of the Smith Falls hospital and 45 minutes from Kanata, you'll enjoy the best of both worlds seclusion with easy access to city amenities. With paved roads leading right to the property and potential severance options for additional opportunities, this land is not only ideal for your dream home but also offers future flexibility. Such a unique and expansive property is a rare find and seldom comes available. Don't let this chance slip away come see it for yourself and make it yours today! (id:61072)
Engel & Volkers Ottawa
186 Fleming Drive
Greater Madawaska, Ontario
Waterfront Lot on the Madawaska River between Burnstown and Calabogie. If you are looking to build a waterfront home in the Calabogie area then this is a must see. A picture perfect lot with a gentle slope to the water is ideal for so many build options. Located just 10 mins from the village of Calabogie, Fleming Drive is a well developed spacious subdivision with only a few lots left undeveloped and Hydro to the lot. Great boating, fishing and swimming. Call now for more information and to book a showing. (id:61072)
Fidacity Realty
00 Ebbs Bay Road
Drummond/north Elmsley, Ontario
Looking for a perfect place to build your home? Look no further. 1+ Acre Lot is located just 15 minutes from Carleton Place, and 20 minutes from Perth. This lovely rolling, nicely treed parcel is located on a paved road, just 5 mins off of Highway 7, with a mixture of deciduous and evergreen trees. Very close to popular Mississippi Lake, with a public boat launch approximately 10 minutes away! Call today to book your private Tour. (id:61072)
RE/MAX Affiliates Realty Ltd.
15 Rideau Ferry Road
Rideau Lakes, Ontario
Large vacant lot in Rideau Ferry. Great location only 15 minutes to Perth or 15 minutes to Smiths Falls (id:61072)
RE/MAX Affiliates Realty Ltd.
1732 Saint Edouard Road
Russell, Ontario
*BUILDING LOT WITH NO REAR NEIGHBOURS* This spacious 1-acre lot, with no rear neighbors, offers limitless possibilities. More than just land, its a blank canvas ready for your dreams to take shape. With a culvert and driveway already in place, getting started is easier than ever. The private, unobstructed backdrop ensures your vision stays clear and uninterrupted perfect for creating a peaceful, scenic retreat. Whether you imagine a cozy country cottage, an elegant estate, or a charming farmhouse, this property provides the space and freedom to bring your dream home to life. Fibre Optic has been installed. (id:61072)
Century 21 Synergy Realty Inc
1504 Calypso Road
The Nation, Ontario
Prime Residential Building Lot in Limoges Ready for Your Dream Home! Seize this rare opportunity to own a spacious residential building lot in the growing community of Limoges. Just under one acre, this cleared and construction-ready lot offers the perfect foundation for your dream home. Key features include: Newly drilled shallow well (2022) ensuring a reliable water source. Professionally installed culvert and driveway entrance adding convenience and value. Ideal location - only minutes from Highway 417 for a quick 30-minute commute to downtown Ottawa. Close to amenities - just 10 minutes to Embrun and Casselman, with nearby shopping, dining, and services. Recreational perks - enjoy easy access to Calypso Water Park, nature trails, and outdoor activities. Quick possession available - start building right away! Dont miss this chance to secure a prime piece of land in a sought-after location. (id:61072)
RE/MAX Delta Realty
150 Voisine Road
Clarence-Rockland, Ontario
Welcome to an exceptional waterfront residence that defines elegance and sophistication. Perfectly situated in the heart of Rockland, this custom-built 3,200 sq.ft. home offers an unparalleled lifestyle with breathtaking water views and sunset backdrops, all within a short distance to local amenities. Originally built in 2004, the main floor was fully remodelled in 2021, blending timeless design with fresh, contemporary finishes.The sun-drenched open-concept layout features soaring 9-ft ceilings, a flowing design, and refined touches throughout. The chef-inspired kitchen is a true showpiece, complete with granite countertops, an oversized island with seating, and seamless flow into the expansive living and dining areas. This luxurious home offers 3 generously sized bedrooms, each with its own walk-in closet, and 3 beautifully appointed bathrooms, including a spa-like ensuite in the primary suite. A separate family room provides versatile space ideal as an executive home office, library, or lounge. A convenient main-floor laundry adds to the everyday ease of living. Additional features include a spacious 25 x 26 double attached garage perfect for vehicles, storage, or a hobby space. Outside, experience true tranquility in your private, fully landscaped backyard oasis. Enjoy al fresco dining on the interlock patio, unwind beneath the elegant pavilion-style gazebo, and appreciate the privacy offered by mature cedar hedges flanking both sides of the property. A built-in lawn sprinkling system ensures your grounds remain lush and green with minimal effort. Whether entertaining or relaxing, the ever-changing waterfront views provide a stunning natural backdrop.This rare offering combines refined interiors, modern comfort, and a coveted in-town waterfront location ideal for those seeking luxury without compromise. (id:61072)
RE/MAX Delta Realty
724 River Road
Ottawa, Ontario
Outstanding Development Opportunity at 724 River Road, OttawaLocated along the Rideau River in the growing Riverside SouthLeitrim community, 724 River Road offers an exceptional development opportunity. This prime 1.57-hectare (3.88-acre) property features approximately 46 metres of frontage on River Road and 50 metres along the river. Situated in a vibrant and rapidly developing area, this site is ideal for a builder or investor seeking to capitalize on Ottawas strong suburban growth.Currently developed with a single detached dwelling, detached garage, and an in-ground pool, the property is designated "Neighbourhood" within the City's Official Plan and "Neighbourhood Low Density" under the new Riverside South Secondary Plan. A concept plan prepared by Fotenn Planning + Design outlines the potential for a Planned Unit Development (PUD) featuring 27 townhomes and 10 additional dwelling units, for a total of 37 residential units and a site density of 44 units per net hectare.Future development will require a Zoning By-law Amendment to transition from the current Development Reserve (DR1) zoning to a residential designation suitable for the proposed uses. Servicing studies, environmental setback confirmations, and site plan approvals will also be part of the development process.With no immediate rear neighbors, beautiful riverfront surroundings, and strong community growth, 724 River Road represents a rare and exciting opportunity to create a thoughtfully planned residential enclave in one of Ottawas most desirable suburban settings. (id:61072)
Solid Rock Realty
724 River Road
Ottawa, Ontario
Outstanding Development Opportunity at 724 River Road, OttawaLocated along the Rideau River in the growing Riverside SouthLeitrim community, 724 River Road offers an exceptional development opportunity. This prime 1.57-hectare (3.88-acre) property features approximately 46 metres of frontage on River Road and 50 metres along the river. Situated in a vibrant and rapidly developing area, this site is ideal for a builder or investor seeking to capitalize on Ottawas strong suburban growth.Currently developed with a single detached dwelling, detached garage, and an in-ground pool, the property is designated "Neighbourhood" within the City's Official Plan and "Neighbourhood Low Density" under the new Riverside South Secondary Plan. A concept plan prepared by Fotenn Planning + Design outlines the potential for a Planned Unit Development (PUD) featuring 27 townhomes and 10 additional dwelling units, for a total of 37 residential units and a site density of 44 units per net hectare.Future development will require a Zoning By-law Amendment to transition from the current Development Reserve (DR1) zoning to a residential designation suitable for the proposed uses. Servicing studies, environmental setback confirmations, and site plan approvals will also be part of the development process.With no immediate rear neighbors, beautiful riverfront surroundings, and strong community growth, 724 River Road represents a rare and exciting opportunity to create a thoughtfully planned residential enclave in one of Ottawas most desirable suburban settings. (id:61072)
Solid Rock Realty
908 - 203 Catherine Street
Ottawa, Ontario
Bright, spacious, and arguably the finest unit in the building, this exceptional 2-bedroom, 2-bathroom corner condo redefines urban living, only steps to the Glebe. Boasting the most windows of any unit, its bathed in natural light from floor-to-ceiling glass and offers sweeping panoramic views of the city skyline. Featuring the buildings most efficient and sought-after layout, every inch of this condo is thoughtfully crafted for modern comfort and functionality. The upgraded kitchen is a chefs dream complete with sleek quartz countertops, an oversized island, and high-end stainless steel appliances, including a gas range. The open-concept living and dining area includes a custom built-in entertainment unit and flows effortlessly to a generous balcony, perfect for morning coffee or winding down with a glass of wine. The primary suite is a true retreat, featuring a walk-in closet with custom built-ins and a private ensuite bath. The versatile second bedroom includes a space-saving Murphy bed, ideal for guests or a stylish home office. Additional highlights include one underground parking space, a storage locker, concierge service, and access to premium amenities-rooftop pool, party room, and a fully equipped gym. All of this just steps away from the Glebes vibrant mix of boutiques, cafés, restaurants, and cultural spots. Experience the very best of city living in this extraordinary condo. (id:61072)
Royal LePage Team Realty Adam Mills
461a Highway 511
Tay Valley, Ontario
Developers and Investors take note: Prime +/- 80-acre parcel awaits just outside Perth, across Highway 511 from a recent housing development on a similar piece of property. Zoned rural, this expansive, level property boasts open fields and young forests-ideal for a new residential community. 3 Road Frontages - Hwy 511, Clarchris Rd and Bathurst Con 5. Preliminary discussions with Perth planning shows positive inclination towards subdivision development, contingent on further studies. Equidistant between Ottawa and Kingston, Perth offers the perfect balance between small-town charm and urban convenience - essential amenities, employment opportunities, recreation, attractions, central hospital, excellent restaurants and spectacular parks, making Perth a perfect residential hub for young families and retirees alike. Excellent cell service. Internet in the area. Hydro on all 3 road fronts. Take advantage of this opportunity to help shape the future of a growing town in our thriving region. (id:61072)
Coldwell Banker First Ottawa Realty
315 Montreal Road
Cornwall, Ontario
Prime Investment Opportunity Near Ottawa and Montreal! Cornwall Mixed-Use Property for Sale!$789,000 (Restaurant on Main Floor + Residential Units Upstairs)Located in the bustling "Le Village" district with high foot trafficJust one block from a large condo development5-minute walk to the local university1.5 km from a major shopping area & waterfront sports parkFully Equipped Restaurant Ready to Operate!Spacious Second Floor: 8 Bedrooms + 2 Living Rooms + 2 Kitchens + 2 Bathrooms + StorageMaximize Cash Flow! Rent out the upper units or live on-site while running the business. The restaurant is one of the few Chinese eateries in town, successfully operating for over 8 years! With a fully equipped kitchen, it can accommodate 80-100 guests and is perfect for buffets, private events, and dine-in service.Features a private party room, ideal for birthday parties, baby showers, and corporate gatherings!Don't miss this rare opportunity! (id:61072)
Home Run Realty Inc.
72 Daniel Street
Smiths Falls, Ontario
Seize this incredible opportunity to be part of Smiths Falls' exciting growth with this massive building spanning three stories, located directly across from the train station with high visibility, ample parking, and unlimited potential. The main floor, once home to The Tavern, a cherished local landmark, is primed for a new business venture, featuring a full bar, some kitchen equipment, and restaurant furniture, making it ideal for a restaurant, pub, caf, or retail space. The layout allows for division into three separate units. The demolition on the two upper floors, formerly a hotel, has begun as seen in photos, presenting a blank canvas for residential apartments, boutique hotel rooms, or short-term rental suites, offering huge revenue potential. With newer boiler, a 600-amp electrical service, and plenty of parking, this property is a rare investment opportunity to restore and repurpose this landmark in a fast-growing community. Dont miss out on bringing your vision to life! (id:61072)
RE/MAX Hallmark Realty Group
11015 Irena Road
South Dundas, Ontario
Peace and Tranquility in the country. This country gem has just under an acre of green serenity. Sit out on your large, almost wrap around porch and breathe the fresh country air. Inside you will find very large principle rooms, with the added advantage of laundry located on the main level. The second level offers4 generous bedrooms, the 4th bedroom is marked on the floorplan as an office just off the Primary Bedroom. Many upgrades here, still with all the charm of a country-style home. Propane Furnace- approx10 yrs old, The stone cellar has been Spray-Foamed for added Insulation, the above grade Well is approx 6 yrs old and 80 Ft Deep, Vinyl Windows- approx 9 yrs old, the attic was also completely reinsulated, 200 amp Electrical panel, hot water tank -approx 2 yrs old, Metal Roof- installed in 2018. The added advantage of the upgraded Insulation- Hydro is approx $90/month, and Propane average at $373/month. Very affordable bills. Come out and see this one for yourself. Serenity Now! (id:61072)
Royal LePage Team Realty
Pl18 Frizell Road
Drummond/north Elmsley, Ontario
Looking to build your dream home in a great location? This fabulous 3.5 acre building lot with 395 feet of road frontage along Frizell Rd and approx 429 feet deep is waiting for you to make it your new home. Frizell Rd is a lovely and quiet dead end country road with many newer homes and no through traffic. Properties like these are hard to find. With easy access to Hwy 43 you're just a short drive to Heritage Perth, Port Elmsley or Smiths Falls. There is a public boat launch (Beveridge Locks) nearby to access the Rideau system where you can enjoy miles and miles of boating and fun on the water! Hydro runs along Frizell rd. Don't miss out on this fantastic opportunity. (id:61072)
Royal LePage Team Realty
1513 Queensdale Avenue
Ottawa, Ontario
Priced to sell - don't miss this opportunity. Large 50' x 100' residential lot to build your custom dream home. The new lot is approved by way of a severance and a new registered plan (survey), registration to be completed prior to closing. A full array of municipal services are available on the street. Attractive central location in close proximity to South Keys and Hunt Club Plaza(s), several parks, golf courses and more. Please do not walk the property without express consent of the Listing Agent. (id:61072)
Coldwell Banker Sarazen Realty
201 - 23 Beckwith Street N
Smiths Falls, Ontario
Modern storefront currently set up as fitness/massage/physio facility. Streetfront location in modern downtown plaza. (id:61072)
Century 21 Synergy Realty Inc.
2819 Cowell Road
Ottawa, Ontario
Nestled in the rural outskirts of the sought-after North Gower community, this breathtaking 2-acre treed lot offers the perfect blend of privacy, natural beauty, and convenient access to modern amenities. Surrounded by a mature forest canopy, this elevated and dry property is a rare gem so close to the city offering a true sense of escape without sacrificing location. Imagine waking up to the gentle sounds of birdsong, the rustle of leaves in the breeze, and peaceful visits from local wildlife. Set atop a serene sandy knoll, the ideal building site provides seclusion and privacy, with no rear neighbours and stunning views of your own wooded retreat. Located just minutes from Hwy 416, less than 10 minutes to charming Kemptville, and only 35 minutes to downtown Ottawa, this is a prime location for those seeking tranquility without compromise. Opportunities like this are few and far between. Secure your private oasis today and start building the life you've been dreaming of. Better hurry, you won't find a nicer lot this close to the city at such an affordable price! Please do not walk the property without a licensed real estate representative. (id:61072)
Royal LePage Team Realty
5 Glenco Road
South Stormont, Ontario
Prime half-acre building lot located in a tranquil rural community, just minutes from Cornwall and easily accessible via Highways 417 and 401. Ideal for those seeking peace and privacy with the convenience of nearby urban amenities. This spacious lot offers the perfect opportunity to build your dream home in a serene setting. (id:61072)
Exit Realty Matrix
7526 Roger Stevens Drive S
Smiths Falls, Ontario
unity knocks in the heart of Smiths Falls! This dynamic commercial property features a fully equipped 3-bay auto garage, an attached retail storefront, and an upper unit perfect for office space, residential use, or expanding your business. Whether you're an investor or an owner-operator, the flexible layout and prominent street exposure offer endless potential. Zoned for additional height, the lot also allows for a future third storey ideal for those with an eye on long-term growth. A rare chance to own a high-visibility, multi-use space in one of Eastern Ontarios most promising communities. (id:61072)
RE/MAX Affiliates Boardwalk
#115 - 1100 Carp Road S
Ottawa, Ontario
WingIn is a well-established, beautifully designed restaurant specializing in Fresh Halal chicken wings, Tenders, sandwiches, and a newly launched concept; Chickin (Fried Chicken), located in the heart of Stittsville, Ottawa. This turnkey business offers a prime location with high foot traffic, a loyal customer base, and a fully equipped kitchen, making it an excellent opportunity for entrepreneurs.This is a restaurantits that is flexible. It can remain as is or can be converted to your own concept opportunity. Dont miss out on this exciting investment. (id:61072)
U Realty Group Inc.
104 Maley Street
North Grenville, Ontario
Looking to launch or grow your business in one of Eastern Ontarios fastest-growing communities? Look no further! This bright and versatile commercial space is currently operating as a successful kickboxing studio, but its well-suited to a variety of business opportunities including dance or yoga studio, fitness club, etc. Located at the back corner of the 215 Sanders Street complex, with its own separate entrance, and unique address at 104 Maley Street, this approximately 1,500 sq. ft. unit features a large, open layout perfect for fitness, retail, or office use plus male and female change rooms, a washroom, and an office area. The space offers excellent natural light and visibility, with easy customer access and parking. Part of a vibrant commercial complex that includes a mix of boutique shops and thriving businesses, this space benefits from the supportive downtown BIA and a strong community spirit. Kemptville continues to grow, attracting both residents and visitors, making this an exceptional location for your business to thrive. HST applies to all rents, including the small TMI fee. Tenant is responsible for separately metered hydro, water, and sewer, telephone, internet, and security. Do not miss this opportunity to position your business in a dynamic, high-traffic location in one of Ontarios most promising communities! (id:61072)
Royal LePage Integrity Realty



