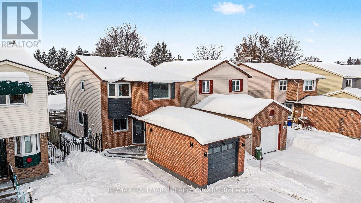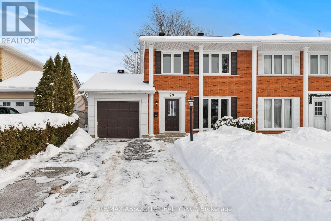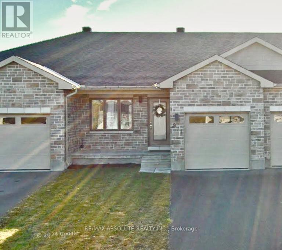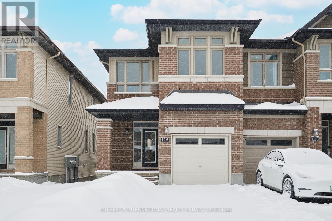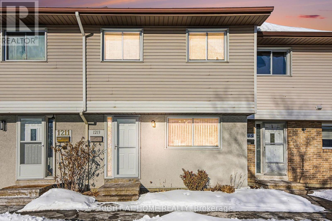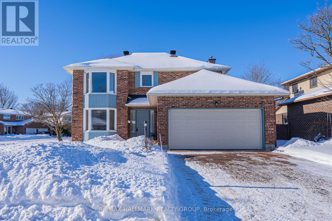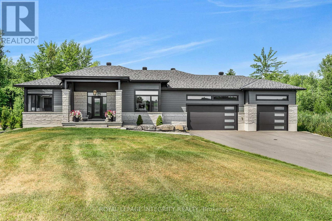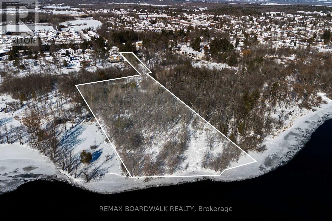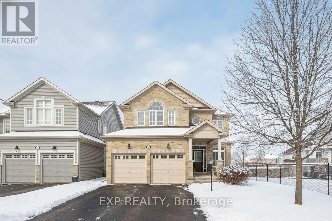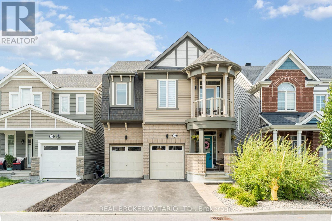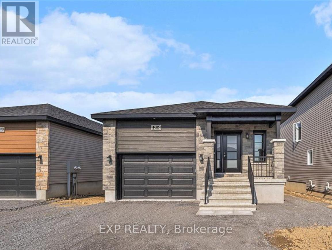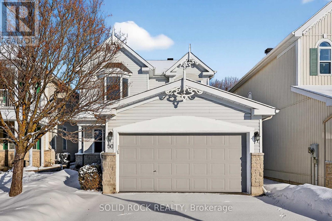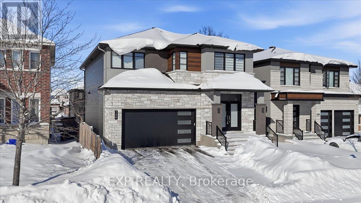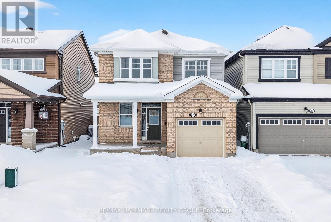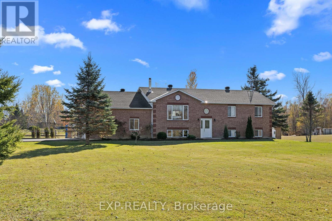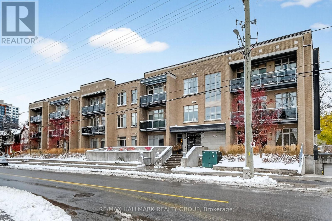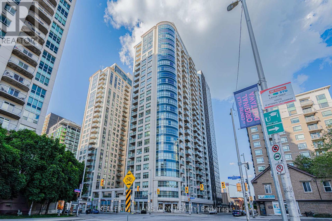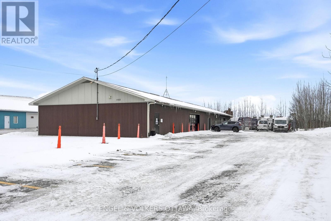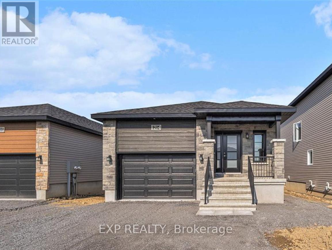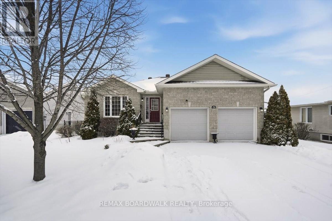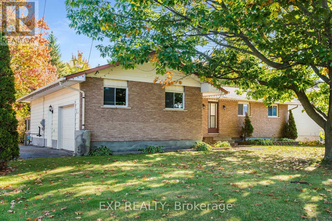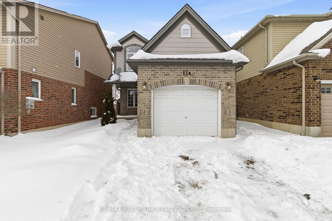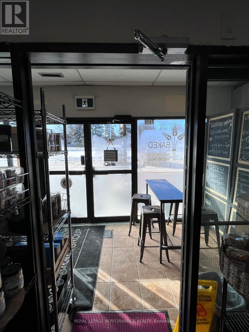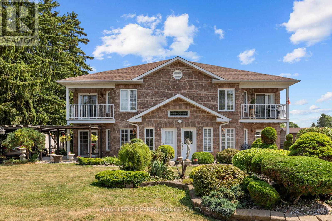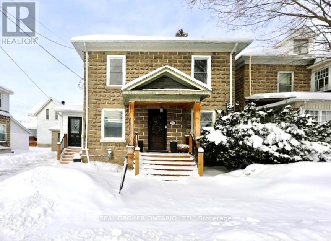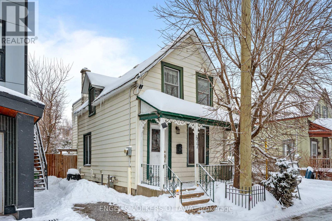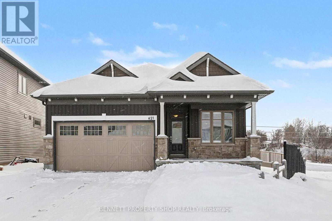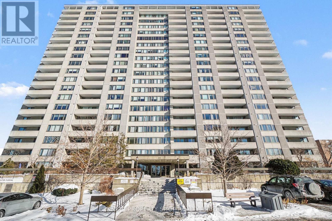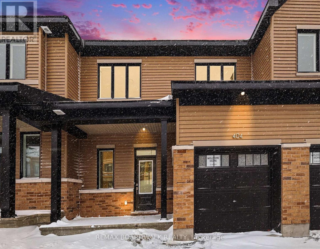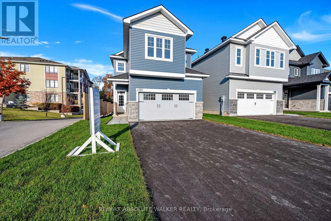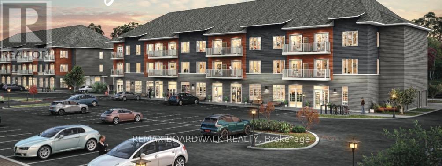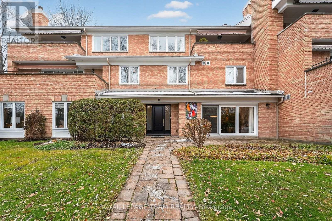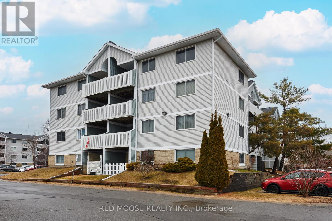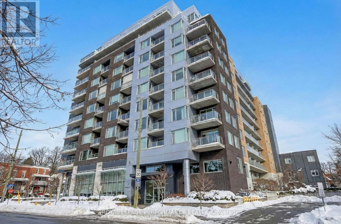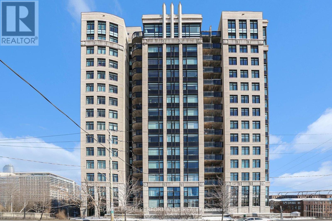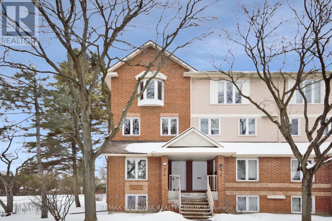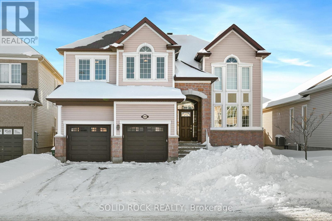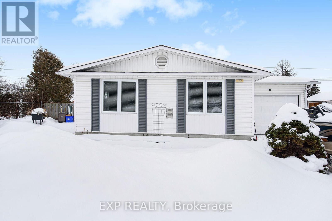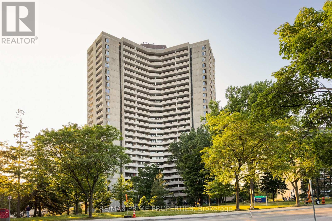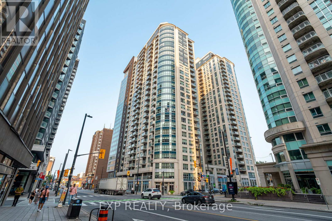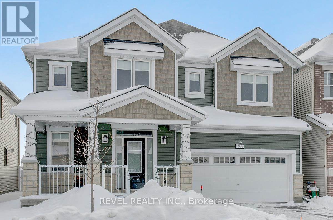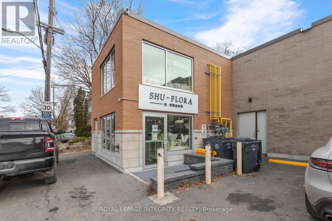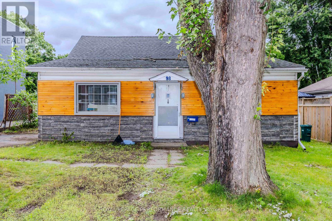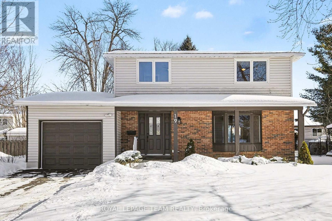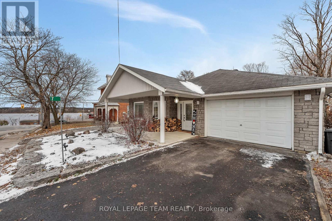1876 Prestwick Drive
Ottawa, Ontario
Rare Opportunity: Stunning 127-Foot Frontage on a Beautifully Upgraded 3-Bedroom, 2-Bathroom Single Family Home. This exceptional property features 3 bedrooms and 2 bathrooms, perfect for families or anyone seeking comfort and convenience. Step inside to discover a main floor highlighted by a fully renovated kitchen with sleek Corian countertops, soft-close cabinets that extend all the way to the ceiling, and high-end stainless steel appliances. The living room features beautiful hardwood floors, a cozy wood-burning fireplace and direct access to the backyard,your private retreat.Significant upgrades throughout include approximately 75-85% of windows and doors replaced in 2019, including the patio door, a front interlock and Trex front porch with steps completed in 2020, and fresh interior paint in 2026, and upgraded luxury vinyl on the second floor and basement. Major systems like the roof (2014), furnace and AC (2011), and owned hot water tank (replaced 2019) ensure comfort and peace of mind. An EV charger plug-in, installed in 2023, is also included.Prepare to be blown away by the backyard oasis. Dive into the large inground pool, maintained by a Hayward pool pump and sand filter with a Clear Blue mineral system keeping the water crystal clear. A salt system hookup is ready for future conversion if desired. Relax in the cabana or soak in the hot tub, enjoy meals in the poolside BBQ area with canopy, or unwind in the spacious gazebo and separate seating areas. This backyard transforms your summer gatherings and everyday moments into unforgettable experiences.Upstairs, the fully renovated bathroom complements a spacious master bedroom and two generously sized bedrooms. The finished lower level offers a laundry room and a large recreation room perfect for family time or a home office. Don't miss this rare opportunity to own a stunning home with exceptional frontage and a backyard oasis in one of Orleans' most desirable communities. Schedule your viewing today! (id:61072)
RE/MAX Hallmark Realty Group
29 Bentworth Crescent
Ottawa, Ontario
OPENHOUSE Sunday February 8th, 2-4pm. Ideally located on a quiet, family-friendly street, this extensively updated 4 bedroom, 2 full bathroom semi-detached two-storey offers exceptional space and walkable convenience in the heart of Craig Henry. Just steps to Craig Henry Park & Tennis Club, and within walking distance to Sir Robert Borden HS, Manordale Public, and Knoxdale Public Schools. The main level features a generous front entry and hardwood floors throughout, opening to an integrated living and dining area that flows seamlessly into the updated eat-in kitchen-creating a bright, connected space ideal for everyday living and entertaining. The kitchen showcases quartz countertops, an oversized island for prep and casual dining, and excellent storage. Just off the kitchen, a separate family room with a cozy wood-burning fireplace offers a comfortable retreat, with patio doors leading directly to the private backyard. A full 4-piece bathroom completes the main level.The second storey offers four well-sized bedrooms and a freshly updated 4-piece cheater ensuite. The lower level provides additional flexible living space, currently set up with a recreation/playroom, gym area, laundry, and room for a home office or hobby space. Outside, enjoy a beautifully landscaped backyard with a patio perfect for summer entertaining, along with new pavers along the sides and front of the home enhancing curb appeal and functionality. Updates include: Kitchen (2020), Windows (2021 to 2023), Basement Windows old. Patio Door (2011), Roof (2017), Furnace & A/C (2021), Patio & Walkway Landscaping (2014).Move in and enjoy, or personalize to suit your style. A wonderful opportunity in a sought-after neighbourhood with parks, schools, and recreation at your doorstep. (id:61072)
RE/MAX Absolute Realty Inc.
971 Leishman Drive
Mississippi Mills, Ontario
With a welcoming atmosphere, modern aesthetic, & prime location, this home offers both comfort & convenience. This quality-built Neilcorp bungalow in Almonte's charming Mill Run neighbourhood offers 2 bedrooms and 2 full bathrooms with a gorgeous open concept living plan. Located near historic downtown Almonte, schools, shopping, parks, & coffee shops, and walking distance to trails and paths. Walk up to the covered front porch, leading into a spacious entryway with a front bedroom or office. The open-concept kitchen features ample cabinets & quartz counters, with an upgraded ceramic backsplash, ideal for entertaining. The living space is bathed in natural sunlight, showcasing new flooring and freshly painted walls. The primary bedroom with a private 3-piece ensuite, an additional 4-piece bathroom, and a convenient main-floor laundry area. The unfinished lower level, complete with a bathroom rough-in and legal egress windows, offers excellent potential for future customization. A private backyard with a new wood deck provides extra outdoor space to make this home uniquely yours. Discover Almonte's vibrant community today! (id:61072)
RE/MAX Absolute Realty Inc.
116 Popplewell Crescent
Ottawa, Ontario
Rarely offered 4-bedroom, 3.5-bath end-unit townhome in the heart of Barrhaven, originally built as a Richcraft model home (2015). Meticulously maintained and move-in ready, this bright home offers 1,737 sq ft of above-grade living space plus a finished basement with additional storage. Freshly painted in 2025, with new main-floor lighting and new carpet on the stairs and second level. The main floor features a flexible den and dining area, flowing into a spacious kitchen with stainless steel appliances, granite countertops, ample cabinetry, and a large island with double sink. A breakfast area with patio doors leads to a fully fenced backyard, perfect for entertaining. The sun-filled family room and convenient powder room complete this level. The second floor offers four generously sized bedrooms, including a primary suite with walk-in closet and 4-piece ensuite. A full family bathroom and upper-level laundry add everyday convenience. The finished basement provides excellent additional living space with a large recreation room featuring a gas fireplace, a full bathroom, and a finished bonus area with potential for a fifth bedroom or to use as a bright office space. Ideally located minutes from Barrhaven Town Centre, Chapman Mills Marketplace, Strandherd Drive shopping and dining, Costco, schools, parks, walking trails, Minto Recreation Complex, public transit, and major commuter routes. A fantastic opportunity for families and professionals seeking space, comfort, and convenience! (id:61072)
Sotheby's International Realty Canada
51 - 1213 Bowmount Street
Ottawa, Ontario
Welcome to your dream home! This beautifully bright and spacious abode features four bedrooms and a full bath conveniently located on the second level, perfect for family living or hosting guests. The heart of this home is undoubtedly the newly renovated kitchen, boasting stunning granite counters and sleek stainless steel appliances that are sure to inspire. Step into the main level, where elegant hardwood floors flow seamlessly through the living room, connecting the kitchen to the dining - ideal for entertaining or enjoying cozy family meals. The surprises don't end there! The finished basement offers ample space for relaxation or recreation, accommodating all your needs.One of the standout features of this townhome is the backyard-a good-sized haven of tranquility, where you can unwind in privacy, thanks to no rear neighbours. Instead, enjoy the serene views of the lush green space that backs onto your home.Location is everything! You'll find yourself just minutes away from a myriad of amenities, including Food Basics, Adonis, Winners, Decathlon, Dollarama, Tim Hortons, and Staples. Plus, the nearby Ken Steele Park is perfect for outdoor activities, while the convenience of the 417 ensures quick access! (id:61072)
Right At Home Realty
52 Thare Crescent
Ottawa, Ontario
OH, Sunday, Feb 8th 2-4. Welcome to 52 Thare Crescent, ideally located in one of Ottawa's most sought-after neighborhoods. This beautifully maintained detached corner-lot home offers exceptional curb appeal and pride of ownership throughout. Featuring 4 spacious bedrooms and 2.5 bathrooms, this home is perfect for growing families or those seeking comfort and functionality. The main floor showcases hardwood flooring and a cozy wood-burning fireplace, creating a warm and inviting atmosphere during the winter months. The updated kitchen is both stylish and practical, complete with quartz countertops, a modern backsplash, ample cabinetry, and new flooring, making it an ideal space for everyday living and entertaining. The primary bedroom includes a walk-in closet and an ensuite with updated shower and sink. The remaining three bedrooms are all generously sized and versatile. This is a one-owner home that has been meticulously cared for, with numerous updates over the years, including, Roof (2014) Kitchen update (2014) Primary ensuite new vanity (2011) Hot water tank (2019) Furnace (2023) Bathroom flooring updates (2026) Conveniently located close to all amenities, including schools, parks, shopping, and transit, this home offers the perfect blend of comfort, quality, and location. (id:61072)
RE/MAX Hallmark Realty Group
278 Roxanne Street
Clarence-Rockland, Ontario
Welcome to this exceptional 3+1 bedroom, 3.5 bathroom custom-built bungalow, thoughtfully designed with high-end finishes and modern comfort in mind. Set on a private, landscaped lot, this home offers a perfect blend of style, function, and serenity. The open-concept main level features vaulted ceilings, wide plank flooring, and oversized windows that flood the space with natural light. The chefs kitchen impresses with quartz countertops, two-tone cabinetry, a statement backsplash, and a large island ideal for both cooking and entertaining. The primary suite is a true retreat with a luxurious ensuite boasting a freestanding soaker tub, walk-in shower with custom tile, and expansive windows with views of nature. The fully finished basement adds a spacious recreation room, a fourth bedroom, full bath, and room for a gym or office. Step outside to your own private oasis: a beautifully fenced yard with an inground pool, hot tub, and multi-level composite deck, offering the perfect setting for relaxation or entertaining. Complete with an oversized three-car garage, paved driveway, and surrounded by greenery, this property offers refined living in a peaceful, family-friendly location just minutes to local amenities. (id:61072)
Royal LePage Integrity Realty
00 High Street
Carleton Place, Ontario
Incredible opportunity to acquire a rare approximately 6.93-acre waterfront parcel along the Mississippi River in Carleton Place. Located on High Street, this property offers significant water frontage and a prime setting within close proximity to town amenities. Properties of this size and location are seldom available. Property is being sold by Power of Sale, in as-is, where-is condition, with no representations or warranties of any kind. Buyer to conduct their own due diligence regarding zoning, lot size, permitted uses, taxes, and services. Lot lines in photos are approximate. (id:61072)
RE/MAX Boardwalk Realty
B - 180 Chenoa Way
Ottawa, Ontario
For rent is a lower-level basement unit in the highly desirable Stonebridge Golf Club community. Designed with modern living in mind, this stylish residence offers 2 bedrooms, 2 full bathrooms, and a private entrance, complemented by contemporary finishes throughout. The bright open-concept layout showcases a sleek kitchen with brand-new appliances, flowing seamlessly into a comfortable living space-perfect for relaxing or entertaining. Thoughtfully sized bedrooms and a functional design ensure everyday comfort and convenience. Rent Includes: Heat, electricity, water, internet, parking, and all appliances. Ideally situated close to parks, schools, public transit, and the Minto Recreation Centre, this home offers the perfect blend of lifestyle, location, and modern appeal in one of Barrhaven's most sought-after neighbourhoods. Schedule your private showing today! (id:61072)
Exp Realty
373 River Landing Avenue
Ottawa, Ontario
JOIN US FOR AN OPEN HOUSE SATURDAY FEBRUARY 7TH AT 10AM - $50 AMAZON GIFT CARD DRAW FOR ATTENDEES! Experience the pinnacle of effortless luxury at 373 River Landing Avenue. This spectacular executive home in the sought-after community of Half Moon Bay offers over 3,000 sq. ft. of meticulously finished living space where every detail has been thoughtfully curated for the modern professional family. From the moment you pull into the double-car garage and step onto this quiet, family-friendly street just steps from the scenic Jock River, you will know you have found something special. The main level is a masterclass in design, featuring a sun-drenched flex space perfect for a home office or guest wing, a formal dining room for holiday hosting, and an expansive open-concept great room. The gourmet kitchen is a chef's dream, anchored by premium quartz countertops, high-end stainless steel appliances, a custom wine rack, and a large pantry, all overlooking the cozy family room with its elegant gas fireplace. The second level serves as a true private sanctuary, boasting a massive primary retreat with a walk-in closet and a spa-inspired 5-piece ensuite featuring a deep soak tub and glass shower. Three additional generous bedrooms, a versatile upper-level loft perfect for a media room or homework station, and a convenient laundry room complete the upstairs. The living space extends into the professionally finished basement, which offers a versatile recreation room and a full fourth bathroom-perfect for a gym or teenager's retreat. Outside, the property transforms into a private staycation paradise; the professionally landscaped backyard is fully fenced and features custom stonework, a stunning gazebo, and a pergola. Located within walking distance to top-rated schools, parks, and all of Barrhaven's premier amenities, this is a rare opportunity to own a truly turnkey home. Stop dreaming and start living-this is the low-stress, high-luxury lifestyle you have been waiting for. (id:61072)
Real Broker Ontario Ltd.
A - 1218 Montblanc Crescent
Russell, Ontario
AVAILABLE FOR IMMEDIATE OCCUPANCY! Be the first to live in this BRAND NEW 2 bed, 1 bath lower level apartment offering modern finishes and a bright open-concept layout. If you are looking for low-maintenance living in the heart of Embrun...you've found it! Living area overlooked by kitchen featuring sleek cabinetry, a stylish backsplash, and all appliances. Two generously sized bedrooms, a full main bathroom, and convenient in-unit laundry (washer & dryer included) complete the units. Central A/C, and snow removal included! Driveway parking for 2. Just steps to parks, splash pad, fitness trails, grocery stores, pharmacy, and more local conveniences. Only a 25-minute commute to Ottawa an ideal location for anyone looking to call Embrun home. Tenant pays $1850/month plus hydro & water. Easy to view book your showing today! (id:61072)
Exp Realty
50 Insmill Crescent
Ottawa, Ontario
This well-maintained Kanata Lakes home is nestled on tranquil Insmill Street, known for its quiet & neat detached homes, lush trees, and proximity to green space. Enjoy a LOW-MAINTENANCE lifestyle with everyday convenience and top-rated schools just steps away.Step inside to an open-concept layout with 9-ft ceilings, gleaming hardwood floors, and a cozy gas fireplace. A versatile BONUS room in the main floor adapts to your needs, while the breakfast area overlooks a stunning 130-ft deep backyard featuring a PVC fence, easy-care perennials, and a stone patio-perfect for both sun and shade.The modern kitchen boasts NEW quartz countertops, cabinetry, faucet, and hardware, along with stainless steel appliances and pot lighting. Enjoy new PREMIUM carpeting upstairs. Four spacious bedrooms include two south-facing rooms with charming window seats. Three beautifully updated bathrooms feature New quartz vanities, mirrors, and lighting, including a luxurious 5-piece ensuite.The finished basement adds incredible value with a flexible entertainment/guest room, adjacent 2-pc bath, a high-ceiling versatile area, and ample unfinished storage. Move-in ready with a long list of upgrades! 50 Insmill Crescent perfectly combines location, top schools, and quality in one exceptional home. (id:61072)
Solid Rock Realty
348 Abbeydale Circle
Ottawa, Ontario
This beautifully crafted custom-built home offers the perfect blend of space, style, and high-end upgrades with a walk-out basement. Designed with attention to detail and finished with quality throughout, the home features a spacious foyer leading into an open-concept main floor, complete with gleaming engineered hardwood and oversized tile flooring. The stunning designer kitchen boasts extended cabinetry, granite countertops, an oversized island, and a wall-mounted built-in oven perfect for both everyday living and entertaining. The eating area overlooks a bright and welcoming living room with a sleek linear gas fireplace, while a separate formal dining room adds versatility for hosting. Upstairs, the luxurious primary suite includes a generous walk-in closet and a spa-like ensuite bathroom. Three additional bedrooms each with walk-in closets are complemented by three full bathrooms on the second floor, offering comfort and functionality for a growing family. The hardwood staircase with elegant metal spindles ties the home together beautifully across all levels. The walkout basement features high ceilings, a large family room, a bright bedroom, and a full bathroom ideal for guests, in-laws, or a home office. Additional highlights include interlock and stone landscaping around the property, a new PVC fenced-in backyard for added privacy, and custom zebra window coverings that add both style and functionality throughout the home. Located in the heart of Kanata's high-tech sector, this home is just minutes from the DND Headquarters, Richcraft Recreation Complex, top-rated schools, shopping centres, and The Marshes Golf Club. This is a rare opportunity to own a beautifully finished, move-in ready home that truly stands out in the neighbourhood. (id:61072)
Exp Realty
F - 1032 Beryl Private
Ottawa, Ontario
Back to Green space with NO rear neighbor! Welcome to this stylish 2-bedroom 2 full bathroom condo unit in the desirable Riverside South! This home features an open-concept layout, gleaming hardwood floors throughout the living room and dining room. The functional kitchen is a chef's dream, boasting quality laminate countertops, upgraded cabinetry, stainless steel appliances, a big island, and a PANTRY, making meal prep effortless. Natural light fills the living areas, enhanced by pot lights throughout. From the living room, step out onto a spacious and private balcony overlooking serene wooded outdoor space, a perfect retreat right at your doorstep. The primary bedroom offers a peaceful sanctuary with a WAL-IN closet and a 3-piece ENSTUIE bathroom. A generously sized second bedroom is good for a guest or home office. Additional features include an in-suite laundry, ventilation, and the convenience of one dedicated parking spot and ample visitor parking. Ideally located near public and Catholic schools, shopping, dining, the LRT, and the airport, this is the perfect place to call home. (id:61072)
Ottawa True North Realty
Royal LePage Integrity Realty
270 Des Soldats Riendeau Street
Ottawa, Ontario
Fall in love with a home where family life comes first. This charming 3-bedroom + loft, 2.5-bath single-family home is perfectly positioned for young families, directly across from St. Benedict Catholic Elementary School and River Mist Park-where school mornings are stress-free and afternoons are filled with playground time just steps from your front door. Inside, the inviting layout welcomes you with a spacious foyer and a cozy living room anchored by a gas fireplace-perfect for movie nights and quiet evenings at home. A large, dedicated dining room creates the ideal setting for family dinners, birthday celebrations and holiday gatherings where everyone has room to sit, laugh, and connect. The upper-level loft offers a flexible space ideal for a playroom, homework hub, or home office. The primary bedroom is a true retreat, complete with a beautifully appointed 5-piece ensuite featuring double sinks, a soaker tub and a walk-in glass shower. The fully fenced backyard is ready for summer barbecues, kids at play, and pets to roam safely, while the unfinished basement provides endless potential to grow with your family. An attached single-car garage and a long driveway that fits two vehicles make daily life easy and convenient. Surrounded by family-friendly parks-including Lamprey Park and Black Raven Park - and close to St. Kateri French Catholic Elementary School, this location truly shines. Enjoy quick access to Strandherd shopping and amenities, Prince of Wales Drive, Highway 416, and even weekend rounds at Stonebridge Golf Club-all less than 10 minutes away. Don't miss out! (id:61072)
RE/MAX Hallmark Realty Group
108 St Thomas Road
Russell, Ontario
RARE opportunity to own a well maintained and recently renovated multi-generational home set on a private one-acre rural residential lot in Vars. This unique high-ranch offers a highly functional layout with six bedrooms total, including three bedrooms on the main level and three bedrooms on the lower level, making it ideal for large families, extended family living, or those needing flexible space for home offices or guests. The lower level features full-size windows and finished living space, providing bright, comfortable areas that feel like a natural extension of the home rather than a typical basement. The property has seen significant recent investment, with major upgrades completed in 2025, including a brand-new heat pump and furnace, a new generator, and a newly finished driveway, removing many of the large capital expenses for the next owner. Outside, the one-acre lot offers privacy, open usable space, and a small chicken coop, perfect for those looking to enjoy a rural lifestyle while remaining within close reach of nearby communities. Easy access to the 417 without the noise. Quiet surroundings, thoughtful improvements, and a versatile interior layout make this a standout opportunity for buyers seeking space, privacy, and long-term value. (id:61072)
Exp Realty
6196 Elkwood Drive
Ottawa, Ontario
*OPEN HOUSE SUNDAY, FEBRUARY 8TH FROM 2-4PM* Situated in Orchard View Estates on a private 1.4 acre lot surrounded by mature trees, beautiful hardscaping, manicured perennials. This stunning custom home offers timeless design, high-end finishes, & serene outdoor living. The great room features a gas fireplace, wet bar and built-in cabinetry w/soapstone counters, beverage fridge, ice maker & automated blinds. Gourmet kitchen with walnut accents, quartz counters, stainless appliances & oversized island. Main floor includes a private office and formal dining room. Luxurious primary suite with gas fireplace, custom California closet, & spa-like ensuite with heated floors and towel rack. Private in-law suite with ensuite bath, easily converted back to 2 bedrooms. Extremely large screened in porch built in 2023 offers a delightful gathering place for your family. Fully fenced area for children or animals to enjoy. Finished lower level includes family room, games/exercise area, bedroom, full bath, laundry with heated floors, and kitchenette. Updates: furnace 2023, Air Conditioning 2023, Generac whole home generator 2023, dual sump pumps 2024, water treatment 2024, Oversized 3-car garage. 200 amp service. A rare blend of privacy, elegance, & functionality. (id:61072)
Royal LePage Team Realty
210 - 682 Churchill Avenue N
Ottawa, Ontario
Why compromise when you can have it all? Here is a spacious and bright 2 bedroom, 2 bathroom condominium apartment located close to all that Westboro has to offer! The open concept living, dining and kitchen areas offer lots of flexibility and ample natural light. High ceilings give a tremendous sense of space and the large balcony provides a connection to the outdoors! The kitchen features plenty of cupboard space, stainless steel appliances and granite counters. The primary bedroom boasts a walk in closet and full ensuite bath. The second bedroom would also be an ideal office/guest room. Convenient in unit laundry completes this well thought out apartment. Heated underground parking and a storage locker are an added bonus! Located steps to public transit, Dovercourt Rec Centre, greenspace and shopping, this one ticks all of the boxes! 24 hours irrevocable on offers. (id:61072)
RE/MAX Hallmark Realty Group
1301 - 195 Besserer Street
Ottawa, Ontario
Oversized curved windows wrap the living space, delivering exceptional natural light and breathtaking panoramic views overlooking much of Ottawa, creating a truly distinctive urban living experience. This bright and spacious 1,280 sq. ft. two-bedroom, two-bath condo offers a unique yet highly functional layout with an open-concept living and dining area, a modern kitchen with clean finishes, a spacious primary bedroom, and a versatile second bedroom ideal for a home office or guest room. Located in a professionally managed building with 24-hour concierge, indoor pool, fitness centre, sauna, and party/meeting rooms, just steps to Parliament Hill, the ByWard Market, Rideau Centre, University of Ottawa, and LRT transit, providing exceptional walkability and a convenient downtown lifestyle. Available from April 1st. (id:61072)
Keller Williams Icon Realty
162 Wescar Lane
Ottawa, Ontario
162 Wescar Lane is a freestanding industrial building offering over 6,000 sq. ft. of functional space situated on approx 0.5 acres of land. Ideally located in Carp/Stittsville just west of the intersection of Carp Rd and Richardson Side Rd, with quick access to Highway 417. The building is well suited for a variety of light industrial and office uses and is surrounded by established industrial users. An excellent opportunity for owner-occupiers or investors seeking versatile industrial space in a desirable west-end location. (id:61072)
Engel & Volkers Ottawa
A - 1220 Montblanc Crescent
Russell, Ontario
AVAILABLE FOR IMMEDIATE OCCUPANCY! Be the first to live in this BRAND NEW 2 bed, 1 bath lower level apartment offering modern finishes and a bright open-concept layout. If you are looking for low-maintenance living in the heart of Embrun...you've found it! Living area overlooked by kitchen featuring sleek cabinetry, a stylish backsplash, and all appliances. Two generously sized bedrooms, a full main bathroom, and convenient in-unit laundry (washer & dryer included) complete the units. Central A/C, and snow removal included! Driveway parking for 2. Just steps to parks, splash pad, fitness trails, grocery stores, pharmacy, and more local conveniences. Only a 25-minute commute to Ottawa an ideal location for anyone looking to call Embrun home. Tenant pays $1850/month plus hydro & water. Easy to view book your showing today! (id:61072)
Exp Realty
110 Templeton Court
North Grenville, Ontario
OPEN HOUSE SUNDAY FEBRUARY 8 204P. Introducing 110 Templeton Court, a meticulously maintained 2-bedroom, 3 Full bathrooms single detached Bungalow boasting a double attached garage. This residence features an open-concept design encompassing the Kitchen, Living, Dining, and Eating Area with elegant hardwood floors and direct access to the extended back deck. The kitchen showcases granite countertops and hardwood flooring, along with modern appliances including a Refrigerator (2024) Microwave Hood Fan (2024), and Dishwasher 2024, plus a Natural Gas Stove. The spacious Living Room is ideal for both relaxation and entertainment purposes. The Primary Bedroom offers a luxurious 3-piece ensuite with a shower and a walk-in closet, while the second bedroom or Den features its own walk-in closet. Conveniently located on the main floor is the laundry area. Transitioning to the finished lower level, you will find a recreation room, a 4-piece bathroom, as well as a utility and storage room. The Garage, accessible from inside the home, is equipped with two automatic garage door openers and a Bruno elevator lift facilitating easy access between levels. Other notable updates include new roof shingles in 2023, an AC unit installed in 2016, and a recently activated Air Exchanger. Ducts were also cleaned in 2025, plus 100 amp service. Situated in a desirable community, residents can enjoy leisurely strolls to nearby downtown amenities, shops, cafes, parks, and scenic trails. Do not miss out on the opportunity to own this exceptional home. (id:61072)
RE/MAX Boardwalk Realty
1 Claude Street
The Nation, Ontario
Welcome to this spacious and versatile home, perfect for families or investors alike! Nestled on a huge corner lot in the family-friendly community of Limoges, this property offers comfort, space, and incredible potential. The main floor features a bright living room, a cozy family room, a dedicated dining area, and a full 4-piece bathroom. The kitchen provides plenty of cupboard space, making meal prep and entertaining a breeze. The primary bedroom includes its own ensuite for added comfort, and two additional bedrooms offer great flexibility for children, guests, or a home office.The fully finished basement is a fantastic bonus complete with its own kitchen, living room, a 4-piece bathroom, and three additional bedrooms. With a separate entrance from outside, its ideal for an in-law suite or the potential for an income-generating apartment. A huge garage with excellent height provides ample storage or workshop space, perfect for hobbyists or tradespeople. BONUS: Brand new natural gas boiler. Located just minutes from Calypso Theme Waterpark, the sports complex, Larose Forest, and plenty of local amenities, this home offers both convenience and a vibrant lifestyle.This solid, well-maintained property on a prime corner lot is ideal for multi-generational living or investment opportunities.Dont miss out on this incredible home book your private showing today! (id:61072)
Exp Realty
256 Mcmahen Street
London East, Ontario
DUPLEX! Located in one of London's most convenient and highly sought-after neighbourhoods, close to downtown, Western University, Fanshawe College, and within walking distance to excellent amenities, this beautifully upgraded two-storey home offers exceptional versatility and value. The main residence features a modern open-concept layout with a bright eat-in kitchen fully renovated in 2020, complete with quartz countertops, stainless steel appliances, and patio doors leading to a deck and a fully fenced, low-maintenance, turf backyard. An attached garage with inside entry adds everyday convenience, while the upper level offers a spacious primary bedroom with a private ensuite featuring double sinks, two additional well-sized bedrooms, new carpeting throughout (2025), and a newly added upstairs laundry hookup(2026). A major highlight: the brand-new basement apartment completed in 2026, offering a separate entrance, large egress window, one bedroom, a partial kitchen, a modern three-piece bathroom, in-suite laundry, and new flooring throughout-providing excellent rental income potential that can help offset mortgage costs and improve overall affordability. Additional upgrades include an expanded driveway accommodating up to four vehicles, artificial turf throughout the backyard, entryway built-ins (2023), laminate flooring on the main level with hardwood underneath (2020), and a new roof (2023). A true turnkey duplex offering modern finishes, income potential, and an unbeatable central location. (id:61072)
RE/MAX Hallmark Realty Group
1023 Teron Road
Ottawa, Ontario
FOR SUBLEASE | ASSIGNMENT Current Use: Fully-Equipped Bakery. Lease Expiry: September 30, 2027 Financials: Contact Listing Team for Rent & Op Costs | Utilities paid direct by Tenant. The Opportunity: "Turnkey or Fresh Start" Located in the bustling Teron Plaza (anchored by Circle K), this 835 SF unit is perfectly sized for an owner-operator. The current tenant is a bakery; for a qualified entrepreneur, the tenant is open to a corporate sale of business assets, allowing you to step into a fully-outfitted bakery kitchen and retail front immediately. Key Highlights - Maximum Exposure: High-visibility exterior signage opportunities facing Teron Road, capturing traffic from both the Beaverbrook residential core and the Kanata North business community. Convenience & Access: Ample on-site surface parking for customers and staff. Minutes from Highway 417 and March Road. Flexible Terms - The current tenant is seeking a lease assignment or sublease, but a direct long-term lease with the landlord may possibility. Target Market & Demographics - Kanata North is synonymous with high-income professionals and established families. This location services a unique hybrid of daily commuters and local residents: Average Household Income: ~$167,000 (well above the city average). Primary Catchment: Over 60,000 residents in the immediate Kanata North area. Professional Hub: Situated at the entrance to Canada's largest technology park (Nokia, Mitel, Ciena), providing a steady stream of lunch and after-work foot traffic. (id:61072)
Royal LePage Performance Realty
28 Queen Street
North Stormont, Ontario
Introducing 28 Queen Street, Crysler - a quality-built and thoughtfully designed 6-plex located in the heart of the vibrant, and rapidly growing community of Crysler! Constructed in 2003, this 2-story building sits on a durable ICF slab-on-grade foundation. The property features 6 well-appointed residential units - including 4x 1-bedroom + 1 office units and 2x 2-bedroom units, each equipped with 1 full bathroom. With 3 spacious units per floor, this building is both functional and appealing to tenants. All units are separately metered for hydro and gas, providing simplified utility management and cost control. Additional features include a backup generator, and ample on-site parking for tenants. Currently, 5 of the 6 units are rented to reliable tenants, while 1 unit has been intentionally kept vacant - offering the future owner the flexibility to move in or lease at todays strong market rents. This is a rare and turnkey investment opportunity in an expanding community with increasing demand for quality rental housing. Whether you're a seasoned investor or looking to enter the market with a high-quality asset, 28 Queen Street is a solid, low-maintenance building primed for consistent returns. Provide 48h irrevocable on all offers. (id:61072)
Royal LePage Performance Realty
584 Jessup Street
Prescott, Ontario
Charming and updated 3-bedroom two-storey home in a convenient Prescott location close to downtown amenities, schools, and the waterfront. This move-in-ready property blends classic character with modern updates, featuring a bright main floor layout with a spacious living room, dining area, and renovated kitchen. Upstairs offers three comfortable bedrooms and a refreshed full bath. Enjoy the ease of municipal services, natural gas heating, and low maintenance living. Compact lot with backyard space for gardens or outdoor seating. Just minutes to shops, restaurants, parks, and the scenic St. Lawrence River. A great option for first-time buyers, investors, or anyone seeking affordable comfort near the heart of Prescott. (id:61072)
Real Broker Ontario Ltd.
477 Booth Street
Ottawa, Ontario
Prime Booth Street opportunity with endless potential. Whether you're an investor or a savvy first-time buyer, this downtown property delivers location, charm, and upside in equal measure. This 3-bedroom, 1-bath single-family home features a welcoming open-concept living and dining area, ideal for everyday living or hosting friends. The sun-filled English cottage-style kitchen includes a casual eat-in space, perfect for slow mornings. Discover a peaceful, fully fenced backyard oasis framed by mature trees and lush greenery. Thoughtfully landscaped, it offers a patio for lounging, space to barbecue, and a charming pond-creating a true urban retreat rarely found this close to the core. The basement provides excellent storage and a dedicated laundry area, while a legal uncovered parking space (with room for additional vehicles) adds everyday convenience. Just steps from Preston Street, you're surrounded by Little Italy's vibrant dining, yoga and Pilates studios, cafés, and local shops. Walkable to Dows Lake and the Rideau Canal, only minutes away for cycling, skating, and year-round outdoor enjoyment, with quick access to transit and the highway. This is a standout opportunity to own, invest, or reimagine in one of Ottawa's most sought-after neighbourhoods. (id:61072)
Engel & Volkers Ottawa
621 Enclave Lane Sw
Clarence-Rockland, Ontario
BETTER THAN NEW! Built in 2023, this stunning sun-filled Bungalow boasts extensive builder upgrades. The quality-built 3-bedroom, 2-bathroom Dumont Model by EQ homes is a functional smart home designed with a very rare walk-out basement featuring patio doors to an oversized, fully fenced yard. Backing onto nature with no rear neighbours, you will enjoy the warmth of the southern exposure & privacy with an oversized lot. Nestled on a cul-de-sac court, this architecturally attractive home has immediate curb appeal. Once inside, you will be immediately struck by the spacious open feel - vaulted ceilings, transom glass, & an abundance of natural light. Smart design features in this contemporary floor plan make life a breeze. Custom California shutters add a natural warmth & are complemented by expansive 9-foot ceilings. The flooring throughout is gorgeous - from the tiled entry to the 4" wide plank hardwood, all in neutral tones. The crisp white Kitchen is a WOW!! If you love to entertain & enjoy a great kitchen, you will love this home. Cabinetry extends to the ceiling for maximum storage plus a walk-in pantry. Upgraded Stainless Appliances, Ceramic backsplash, Generous Island to seat 5, & even a Coffee Station custom designed to enhance your daily routine. The Vaulted ceiling invites your eye into the open family room with a cozy gas fireplace on a chilly evening. The Principle bedroom is a retreat from your day & has a spa bathroom with heated floors, a soaker tub & shower, & walk-in closet. The generous 2nd bedroom also has a large walk-in closet. Separate 3 piece bathroom across the hall is very private & convenient. The 3rd room at the front of the home may be used as an office/den or a 3rd bedroom. Laundry room with upgraded cabinetry on the main level makes one-floor living a reality. You will fall in love with this home....and appreciate the value in all of the wonderful upgrades. 24 hours irrevocable on all offers. Some photos are digitally enhanced. (id:61072)
Bennett Property Shop Realty
409 - 2625 Regina Street
Ottawa, Ontario
Available to move in April 1. Enjoy resort style living in your new home at Northwest One. This bright sun-filled 2-bedroom, 2 bath residence offers the perfect balance of space, location & lifestyle in a well established amenity rich community. A spacious balcony extends the living space & offers the perfect place to relax, unwind & enjoy lush panoramic west facing views & spectacular sunsets over the Ottawa River & Gatineau Hills. The open-concept living-dining area is bathed in natural light, framed by large windows & classic parquet flooring. The crisp white kitchen offers generous cabinet space & prep area, ideal for everyday living. Wall-mounted heat pump heating & cooling units in the living area & both bedrooms have been recently installed, while windows &the balcony door have also recently been updated - truly efficient! The principle bedroom has it's own 2 piece ensuite loads of closet space with double walk through closets. Recently upgraded full bathroom with walk in shower. Storage abounds in this unit & the in-suite storage locker is so convenient. In-building shared laundry & a private heated underground parking space. Resort-style living includes an impressive array of amenities, including an indoor saltwater pool, sauna, gym, tennis courts, library, party room, billiards room, guest suite, lovely gardens & BBQ - patio areas. The building is well managed & famous for its friendly, engaged community with an impressive array of resident-organized events & activities. Come make new friends! Step outside & enjoy immediate access to Britannia Beach, Nepean Sailing Club, parkland, & miles of NCC waterfront trails along the Ottawa River yet remain just a short commute to downtown Ottawa & Kanata's tech corridor. Stroll to Beachconers Microcreamery & the Bake Shop. Walk to grocery stores, transit, & shopping. Secure a tranquil lifestyle in one of Ottawa's most wonderful locations! 24hrs irrev. Tenant has provided notice moving out March 31/26 (id:61072)
Bennett Property Shop Realty
404 Broadcast Avenue
Ottawa, Ontario
FOR RENT Orleans Mer-Bleue Rd Brand New 3 Bedroom 4 Bathroom Townhouse, located in a vibrant, family-friendly area situated in Broadcast Ave & Ryan Reynolds Way. Built with the contemporary charm of the Caivan model, this spacious home is thoughtfully designed with an open-concept layout and upscale modern finishes. Upon entry, you'll be greeted by a bright and inviting main floor, featuring a spacious living area that flows seamlessly into a sleek kitchen equipped with stainless steel appliances. The second level boasts three generously sized bedrooms, including a large master bedroom complete with a walk-in closet and a luxurious 4-piece ensuite bathroom. Two additional bedrooms each with generous windows share a modern three piece bathroom. The finished basement offers a versatile family room with a stylish 3-piece bathroom, perfect for entertaining or even as an additional bedroom if needed. Outside, the attached garage provides convenient inside access. Enjoy the best of suburban living with easy access to nearby shops, quality schools, gym, dining, transit, and more. A truly rare opportunity to be the first to enjoy this brand-new, never lived in home. (id:61072)
RE/MAX Boardwalk Realty
702 Du Rivage Street
Clarence-Rockland, Ontario
Introducing a brand-new 4-bedroom home by EQ Homes one of the final builds in Phase 1 of Clarence Crossing. This property offers the unique advantage of a new build without the hassle of ongoing construction nearby. Set in the scenic community of Clarence Crossing, the home backs onto peaceful walking paths with no rear neighbors, ensuring privacy and natural beauty. The thoughtfully designed layout showcases a stunning kitchen with modern appliances, a spacious pantry, and a large island, flowing seamlessly into the bright living and dining areas with a cozy gas fireplace perfect for gatherings or quiet evenings. Upstairs, the generous primary suite features a walk-in closet and a spa-like ensuite, while three additional bedrooms, a full bath, and a convenient laundry room provide comfort and functionality. The expansive, unfinished basement offers a blank canvas for customization, ready to suit your unique lifestyle. (id:61072)
RE/MAX Absolute Walker Realty
214 - 3600 Brian Coburn Boulevard
Ottawa, Ontario
BRAND NEW! Never lived in elevated condo living in the heart of Orleans, where everyday conveniences are just steps away. This beautiful 730 sqft unit offers a generous two bedroom floor plan designed for comfort and functionality. This model offers a fabulous layout and grace with sophisticated and elegant throughout.The kitchen is highlighted by quartz countertops and an eye-catching backsplash, providing both style and practicality. Luxury vinyl plank flooring extends throughout the unit, also has 9 foot ceilings that create a bright, open atmosphere. The living area opens onto a private balcony, offering the perfect spot to unwind. Ideally situated near parks, recreation facilities, shopping, and dining. All public transit are within walking distance, with additional neighbourhood retail conveniently located on the main floor. Comes with 1 Parking spot. Book your showing today! It won't last long! (id:61072)
RE/MAX Boardwalk Realty
Unit 10 - 55 Whitemarl Drive
Ottawa, Ontario
Welcome to Park House, an exclusive enclave within Rockcliffe Park's Carter-Caldwell Conservation Area. Meticulously designed by an Australian architect of extraordinary thought and precision, this one-level residence balances refined design with natural serenity. A grand entry, crowned by a sculptural chandelier and mirrored wall, opens to luminous living and dining spaces of quiet elegance, anchored by a wood-burning fireplace. Maple floors, halogen-quartz lighting, and premium dimmers shape ambiance at every hour. The beloved family room and adjoining terrace - with interlock stone and under-patio lighting - invite long evenings beneath the trees beside The Pond. The kitchen is a study in function and beauty with pull-outs, layered lighting, multiple deep sinks and expansive counter space. A tranquil library/office, generous guest suite, and vast primary offer calm and comfort. Distinguished residents of Whitemarl enjoy a private conservation-area enclave minutes from Beechwood Village, within Rockcliffe Park - refined living at its most effortless and serene. (id:61072)
Royal LePage Team Realty
415 - 216 Viewmount Drive
Ottawa, Ontario
Step into this exceptional fourth floor corner unit featuring 2 bedrooms and 1 full bath. The desirable 'c model' located on the end of the buildingoffers a great layout with plenty of sunshine streaming through the southern AND western exposure, thats right - windows on both sides! Withover 825 sq. feet of functional living space, this property is one you won't want to miss. The kitchen has been updated with refinished cupboards,new countertop, and new luxury vinyl flooring. The full bath features new vanity, toilet, mirror and fixtures, and matching luxury vinyl flooring. Entire unit was recently repainted. Updates continue with brand new baseboard heaters, bathroom fan, and electrical outlet updates throughout.The balcony is spacious and a great space in the warmer months with plenty of sun throughout the day to enjoy. With in unit laundry and located conveniently close to all your daily amenities, schools, and transit, this unit offers it all! Condo set to replace most windows of the unit. (id:61072)
Red Moose Realty Inc.
H - 1030 Beryl Private
Ottawa, Ontario
Introducing 1030 Beryl Private located in the desirable Riverside South neighborhood. This contemporary Richcraft Condo, constructed in 2018, offers a unique living experience on the 3rd floor, boasting cathedral ceilings and picturesque views of the surrounding forest, with the feeling of living in a tree house. Upon entry, you are greeted by a welcoming foyer accessible from both the front and back entrances, each with its own staircase leading to the front and back exterior doors. With only two units per floor, residents can enjoy a peaceful and serene living environment.The spacious open concept layout seamlessly blends the Kitchen, Living, and Dining areas, perfect for modern living. The well-appointed kitchen features ample cupboard space, including a deep pantry for storage convenience. This residence comprises 2 bedrooms and 2 baths, with the primary bedroom showcasing a sizable walk-in closet and a private 3-piece ensuite. Additionally, in-suite laundry facilities and a utility room housing a furnace and efficient hot water tank contribute to the overall convenience and comfort of the home.Notable features include the balcony-based air conditioning unit and conveniently located parking just outside the front door. Riverside South's prime location offers easy access to major transportation routes such as Earl Armstrong and Limebank Road, providing swift connections to additional amenities in Barrhaven, plus the VIA Rail, the LRT system, and Ottawa International Airport. Don't miss the opportunity to call this property home schedule your viewing today before it's gone. (id:61072)
RE/MAX Boardwalk Realty
413 - 7 Marquette Avenue
Ottawa, Ontario
Welcome to The Kavanaugh a stylish Domicile-built condo [2015] in the heart of Beechwood Village! This spacious 1-bedroom suite (720 sq. ft.) offers the quality craftsmanship Domicile is known for, paired with a smart and functional floor plan. The open-concept kitchen features granite countertops, stainless steel appliances including the cooktop gas range and ample prep space, flowing seamlessly into the bright and open living/dining rooms. Step out to the large balcony [84 sq/ft] complete with a gas hook-up for summer BBQs. The bedroom boasts a sun-filled window and a generous three-door closet with built-in organizers. Adjacent to the primary bedroom is the 4-pce bathroom. Hardwood and tile flooring run throughout the unit, which also includes in-suite laundry, window shades, light fixture, underground parking and the adjacent storage locker. Residents of The Kavanaugh enjoy an impressive list of amenities that include: a rooftop terrace with breathtaking views of Parliament and the Gatineau Hills, a library room, party/meeting room, guest suite, fully equipped fitness centre, workshop, dog wash station, and visitor's parking. All this, just steps from Beechwood shops and restaurants, close to scenic river pathways, grocery, Global Affairs and the ByWard Market. Freshly painted, cleaned and vacant with quick closing flexibility. A fantastic unit in a sought-after building in a prime location awaits your next move! Some photos virtually staged. (id:61072)
Royal LePage Performance Realty
703 - 245 Kent Street
Ottawa, Ontario
Welcome to Hudson Park! This elevated CORNER END UNIT boasts nearly 1,200 sq. ft. of polished, turn-key sophistication, RENOVATED in 2025 with over 50K in upgrades & finishes! Step through a chic terrazzo-style foyer (with new subfloor) into an airy, open-concept great room wrapped in oversized windows that drench every space in natural light, with BRAND NEW HARDWOOD FLOORING and new subfloor throughout! The living and dining areas are anchored by a refined fireplace, a perfect touch of elegance. The adjacent MODERN kitchen dazzles with a sleek backsplash, a centre-island breakfast bar with designer pendant lighting and Canadian-made, GREENGUARD-certified QUARTZ counters. New lower cabinetry and surfaces deliver both style and everyday durability! A versatile den/office opens directly to a private balcony, your quiet nook or workstation. The private bedroom wing features a large, sunlit primary suite with two closets and a magazine-worthy 3-piece ENSUITE, beautifully designed for a clean, contemporary look. A well-proportioned second bedroom sits beside a full 4-piece guest bath finished with new tile flooring, subfloor, vanity, and QUARTZ countertop. Practicality is equally luxe: IN-SUITE laundry, a newer heat pump, an UNDERGROUND PARKING space, and a storage unit. Life at Hudson Park places you moments from Ottawa's best conveniences, cafés, dining, shops, and transit plus building amenities that elevate daily living: an exercise room, a rooftop terrace with skyline views, and a stylish party/meeting room. A rare, refined offering, bright, modern, and impeccably reimagined. (id:61072)
Royal LePage Performance Realty
B - 6716 Jeanne D'arc Boulevard N
Ottawa, Ontario
Well maintained, end-unit 2-bedroom, 2 bath upper terrace condo offering a bright interior in a peaceful, forest-backed setting of Convent Glen. The main level features an open-concept living/dining area with a cozy wood-burning fireplace and access to a private balcony with tranquil green-space views. A sun-filled eat-in kitchen and convenient powder room complete the main floor. Upstairs you'll find a sky light over the staircase & upper hallway, spacious primary bedroom with wall-to-wall closet space and its own private balcony, a bright second bedroom, full bathroom, and in-unit laundry/storage area. Newer carpets on the upper level, newer full sized washer/dryer and freshly painted throughout. Located steps from parks, playgrounds, transit, shops and the Ottawa River pathways, with easy access to Place d'Orléans, Petrie Island Beach and the LRT station. A perfect low-maintenance home in a highly desirable, nature-surrounded neighborhood. (id:61072)
RE/MAX Hallmark Realty Group
347 Bamburgh Way
Ottawa, Ontario
Welcome to this inviting and spacious family home located in the heart of Barrhaven, one of Ottawa's most sought after, family friendly communities. Being ideally situated around the corner from Costco, schools, parks, coffee shops, shopping, and having quick access to Highway 416, this home offers everyday convenience for busy families. Step inside to a welcoming foyer that flows into a large, open-concept living and dining area. The kitchen features updated appliances, ample counter and cupboard space, a walk-in pantry, and a bright eat-in area overlooking the yard. A main floor den or office offers flexibility for remote work or can easily be converted into an additional bedroom if desired. Convenient mudroom access from the attached garage helps keep everyday living tidy and organized. Upstairs, you'll find four spacious bedrooms, including a primary suite with a private ensuite bathroom and NEW carpeting (2026) throughout! A second full bathroom serves the remaining bedrooms. The bonus loft area would be ideal as a playroom, study nook, or even a fifth bedroom upstairs. The fully finished basement includes a guest room, a third full bathroom, a built-in children's playhouse, bar, and a comfortable recreation area perfect for movie nights or hobbies. Step outside to a fully fenced backyard, perfect for children and pets, featuring a deck, natural gas BBQ, and hot tub. The space is perfect for family gatherings, entertaining, or relaxing after a long day. The home is equipped with a natural gas-powered generator with GenerLink installed for added security and peace of mind. Come see why this property would make a great place to call home! (id:61072)
Solid Rock Realty
B - 1513 Queenswood Crescent
Ottawa, Ontario
AVAILABLE FOR APRIL 2026 OCCUPANCY! Tenant only pays rent plus Hydro! In a location that can't be beat..this LOWER LEVEL 2 bedroom, 1 bath unit (with 2 parking spots!) is nestled on a quiet street in the heart of Orleans! An open concept living/dining/kitchen area is perfect for overseeing everyday life and is overlooked by kitchen with all appliances & ample cabinetry. Two generous sized bedrooms, main bathroom and an in unit laundry completes the level. Radiant baseboard heat (heat and gas INCLUDED in rent!). Your own backyard (not shared!) where you can relax and unwind. Wall mount AC. Access to exterior shed for storage. A great central location close to shopping, restaurants, transit, parks, schools and easy access to Highway. Easy to view! (id:61072)
Exp Realty
1603 - 1081 Ambleside Drive
Ottawa, Ontario
Welcome to 1603-1081 Ambleside Dr a beautiful corner unit offering extra windows and two balconies for abundant natural light. This spacious, open-concept home features a kitchen with granite countertops, a breakfast bar, and sleek laminate flooring throughout. Freshly painted walls and a newly installed standing shower & sink top enhance the modern vibe. Enjoy fantastic amenities including an indoor pool, sauna, gym, party room, and tuck shop. Your new home awaits! (id:61072)
RE/MAX Prime Properties
2606 - 242 Rideau Street
Ottawa, Ontario
Welcome to elevated city living in one of downtown Ottawa's most sought-after buildings. Perched on a higher floor well above the street-level hustle, this bright and modern 1-bedroom condo offers the peace, privacy, and skyline views you've been waiting for. Step into an open-concept layout filled with natural light, where floor-to-ceiling windows frame the city and block out the noise. The kitchen is finished with stainless steel appliances, island seating, and plenty of cabinet space, opening into a versatile living and dining area perfect for both relaxing and entertaining. The bedroom offers a comfortable retreat with ample space, while the updated 3-piece bath adds a sleek, modern touch. In-unit laundry makes day-to-day living even easier. Enjoy your morning coffee or evening wind-down on your private balcony, with nothing but open skies and city lights. This unit also includes underground parking and a storage locker for added convenience. Residents enjoy access to premium amenities: an indoor pool, full gym, conference room, and a stylish lounge space for hosting or working remotely. Just steps from the University of Ottawa, Rideau Centre, the ByWard Market, and major transit, this location delivers on every level. If you're looking for quiet comfort, unbeatable convenience, and a view to match, this is the one. (id:61072)
Exp Realty
1022 Showman Street
Ottawa, Ontario
Welcome to 1022 Showman St, The Hickory by Mattamy. Beautifully designed 4-bedroom home offering 2,634 sq. Ft. of above-grade living space on a premium lot backing onto protected green space. Built in 2022, this home blends thoughtful upgrades with timeless design, delivering both style and functionality for modern family living. Stunning hardwood throughout the main and second levels. The main floor layout includes an enclosed front office and a separate formal dining room. At the heart of the home, the spacious great room features a vaulted ceiling and a gas fireplace, seamlessly connecting to a chef's kitchen with dining table, an enclosed pantry and a convenient mudroom entry from the garage. Upstairs, the primary suite offers a serene retreat with a luxurious 5-piece ensuite featuring a soaker tub and walk-in closet. Three additional bedrooms, two with walk-ins, along with an upper-level laundry room, complete this thoughtfully designed floor plan. Enjoy outdoor living at its best with an oversized custom deck, a heated saltwater above-ground pool, a fully fenced (PVC) yard, and a natural gas BBQ line. The large driveway provides parking for four vehicles, plus an additional two in the garage. The unfinished basement presents endless possibilities for future expansion. Central Vac rough-in and additional washer/dryer hookup in basement. (id:61072)
Revel Realty Inc.
851 Bank Street
Ottawa, Ontario
Incredible opportunity to acquire an ownership interest alongside the existing partners in one of Ottawa's most cherished floral brands - Shu Flora. Known for its elegant, artistic arrangements and loyal clientele, Shu Flora has built a strong reputation for quality, creativity, and outstanding service. This beautifully curated floral studio is currently open Tuesday to Sunday, 11:00 AM to 6:00 PM, serving walk-in clientele, custom orders, and event bookings throughout the week. With a high-traffic retail location, established supplier relationships, stable revenue streams, and growing online presence, this business is primed for continued growth in both retail and event florals. Perfect for an entrepreneur with a passion for design, a strategic investor seeking an established business platform, or a floral artist looking to step into a profitable and reputable brand. Smooth transition and operational support available. Seize this rare chance to partner in a thriving boutique floral business with strong brand equity and limitless potential. (id:61072)
Royal LePage Integrity Realty
98 Boyce Avenue
Ottawa, Ontario
SURROUNDED BY ARTERIAL MAIN STREET (AM) ZONING - TREMENDOUS REZONING POTENTIAL UNDER THE NEW CITY BYLAW, MAKING THIS AN EXCEPTIONAL OPPORTUNITY FOR INVESTORS AND END USERS.Welcome to 98 Boyer Avenue, a charming bungalow located on a large lot in an area undergoing significant transformation. With surrounding properties designated as AM zoning, this home offers strong potential for future rezoning, allowing investors the option to hold, rent out, or reposition the property to maximize long-term value.The welcoming front porch offers flexible space, ideal for a recreation room or home office, and leads into a spacious, separate living area. The eat-in kitchen is open and functional with ample counter space, updated light fixtures, and newer doors. Two well-sized bedrooms and a bright full bathroom complete the main floor.Recent improvements include newer paint (2022), updated light fixtures in the kitchen, replaced light switches throughout the home, and refreshed doors, providing a clean and move-in-ready feel. The rear porch adds convenient storage and connects to a spacious and accessible laundry room.The fully fenced backyard features a small patio and generous green space-perfect for entertaining, gardening, or future redevelopment. Just steps from the river and Britannia Beach, and close to shopping, schools, and public transportation, this property offers a rare combination of lifestyle appeal, rental flexibility, and future redevelopment upside. (id:61072)
Royal LePage Performance Realty
19 Chanonhouse Drive
Ottawa, Ontario
OPEN HOUSE THIS THURSDAY 5-7 & SUNDAY 2-4! Discover the perfect blend of small-town charm and modern luxury at 19 Chanonhouse Drive, nestled in the highly coveted "The Glen" neighborhood of Richmond Village. This custom built home has been meticulously transformed into approx. 1,600 sq. ft. of contemporary masterpiece, situated on an expansive 70' x 100' premium fenced lot. From the moment you arrive, the professional landscaping, modern exterior lighting, and freshly coated three-car driveway-complete with an attached garage featuring a 240-volt welding plug-signal a home maintained with unparalleled pride. Step inside to an ultra-open-concept main level creating a seamless flow for entertaining. The designer kitchen (2023) is a chef's dream, boasting custom soft-close cabinetry, elegant quartzite countertops, and a social island with seating for four. The adjacent living area, anchored by a sleek electric fireplace with a natural wood mantel, is bathed in fresh Benjamin Moore paint and accented by stylish shiplap entries. Upstairs, the home continues to impress with three bright bedrooms and a rare second-floor laundry room for ultimate convenience. The spa-like main bath (2023) offers a high-end retreat with a walk-in shower and a deep soaking tub. The transformation extends to the lower level, a warm and dry entertainment hub featuring barn board accent walls, waterproof laminate flooring, and a second electric fireplace. This energy-efficient space includes fully insulated walls, a new electrical panel, and a smart movable ceiling for easy maintenance access, plus a rough-in for a future wet bar. Outside, your private oasis awaits with a brand-new BBQ deck (2025) and an interlock patio. With a new AC (2023), whole-house water filtration, and proximity to Chanonhouse Park and top-rated schools, this turnkey residence offers a rare opportunity for sophisticated village living. Please visit the property website for full videos! (id:61072)
Royal LePage Team Realty
7 Main Street
Whitewater Region, Ontario
Beautiful Stone Bungalow with Lake Views & Exceptional Outdoor Living. Custom-built in 2007, this 1,734 sq. ft. stone bungalow perfectly blends charm with modern efficiency. Experience true "one-level living" featuring radiant heated floors throughout and a bright, airy layout flooded with natural light. At the heart of the home is an open-concept kitchen boasting a large centre island, abundant cabinetry, and a double sink-seamlessly flowing into a formal dining area designed for entertaining. The adjacent living room offers ultimate coziness with a WETT-certified wood-burning fireplace (new in 2025).The primary suite is a true retreat, featuring both a walk-in closet and a secondary closet with "cheater" access to the updated full bathroom, which shines with a new tub, custom tile, and solid wood cabinetry. Two additional spacious bedrooms provide plenty of room for family or a home office.The home features an oversized attached garage and wide driveway. A welcoming covered verandah offers peaceful views of the lake, while the partially fenced, private yard includes a large south-facing deck (18 x 17 ft)-perfect for relaxing or entertaining during the warmer months. Recent updates include new light fixtures throughout, added privacy fencing, and a newer heat pump for efficient heating and cooling. Enjoy the convenient location close to the beach, boat launch, restaurants, golf, and highway access. (id:61072)
Royal LePage Team Realty


