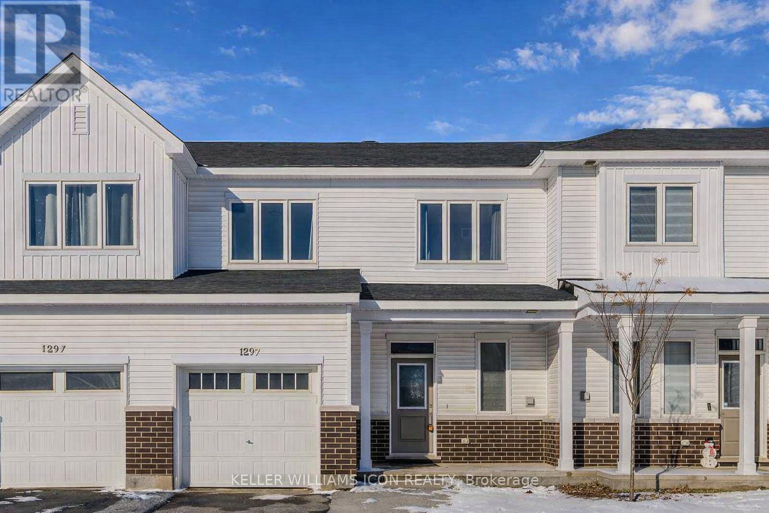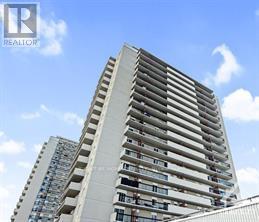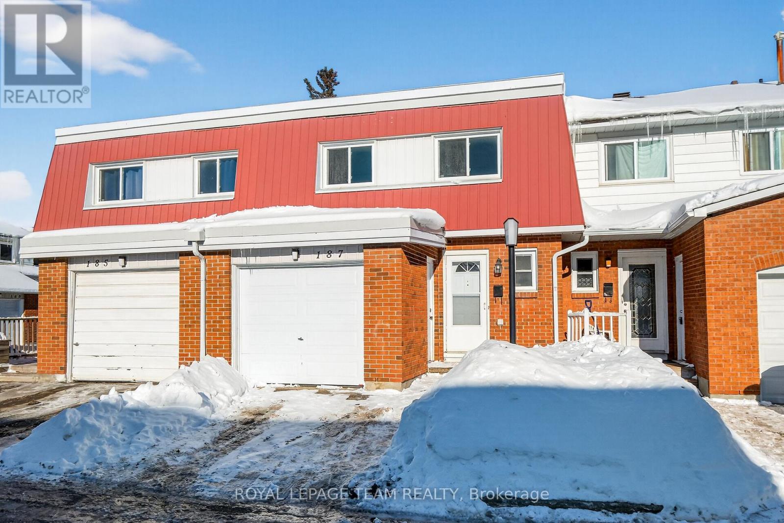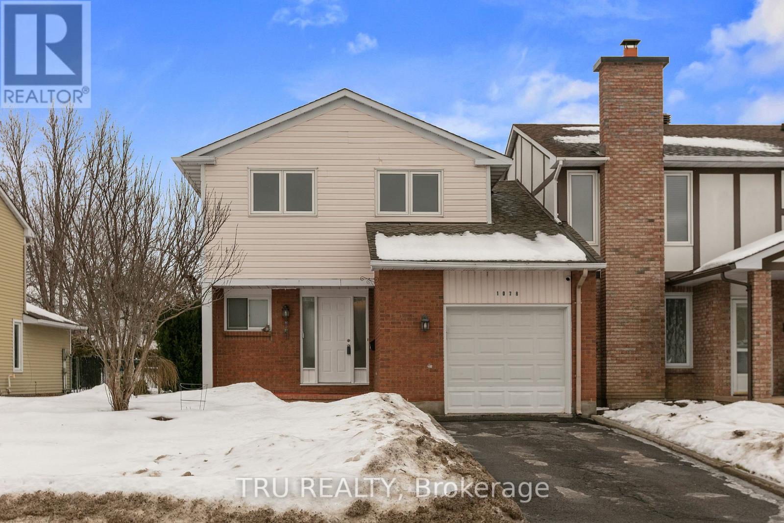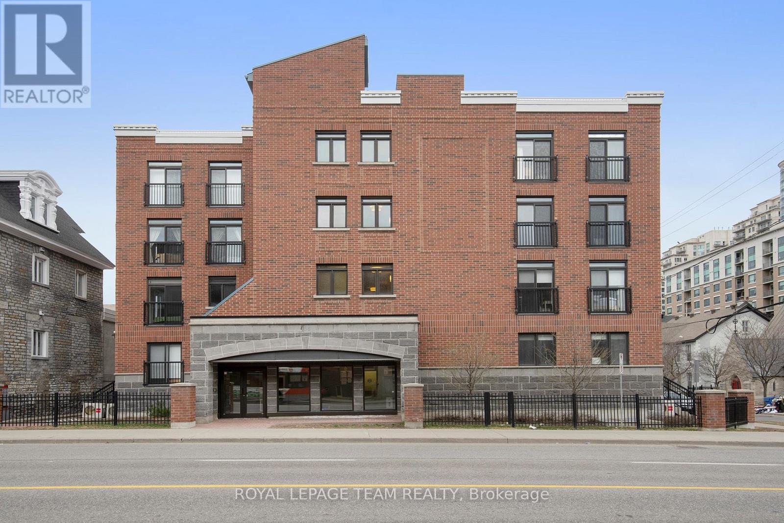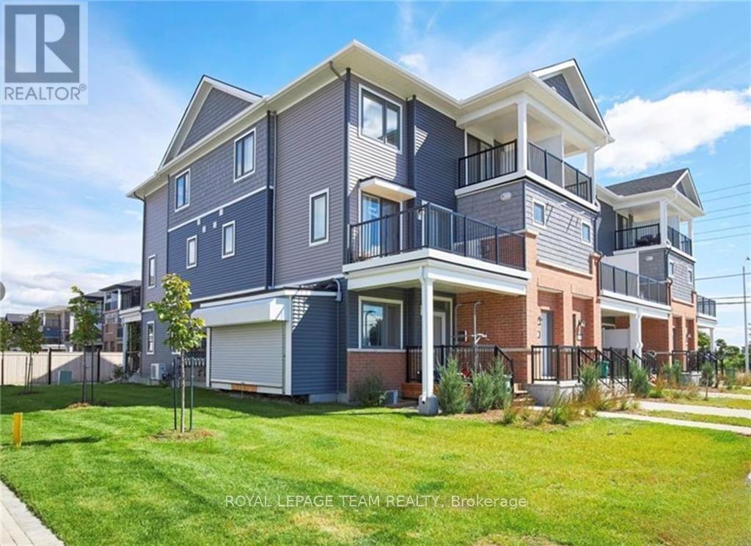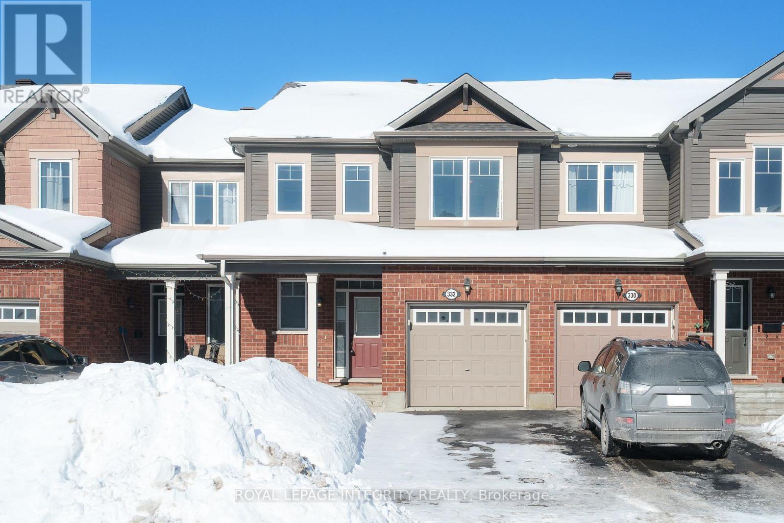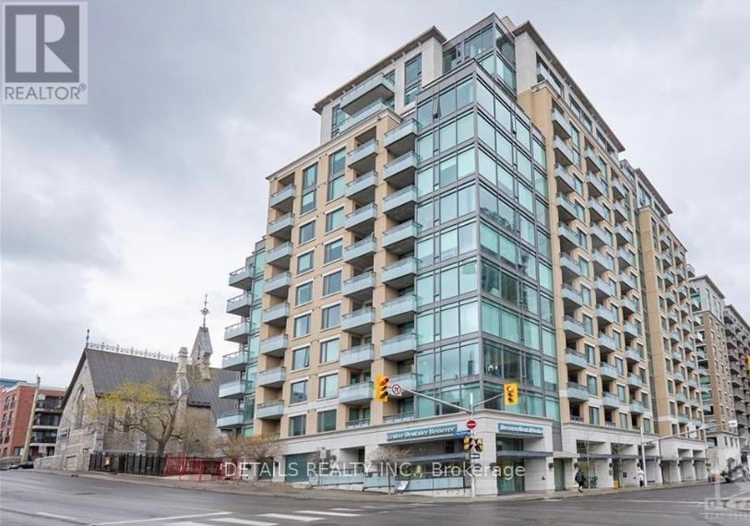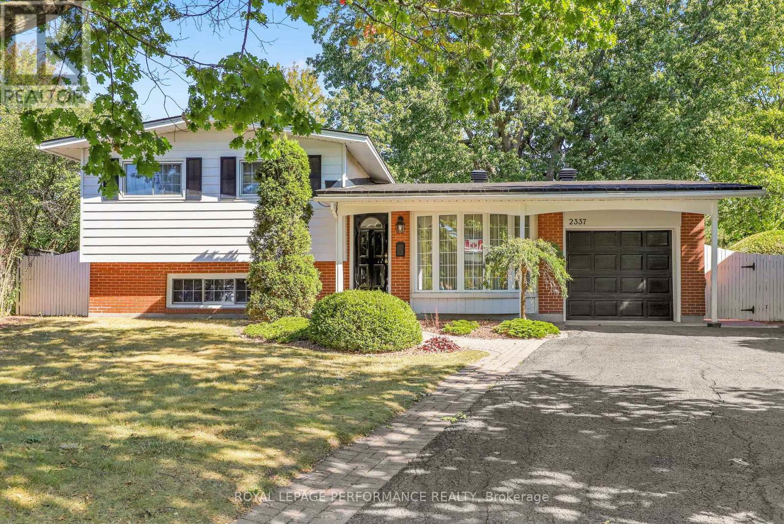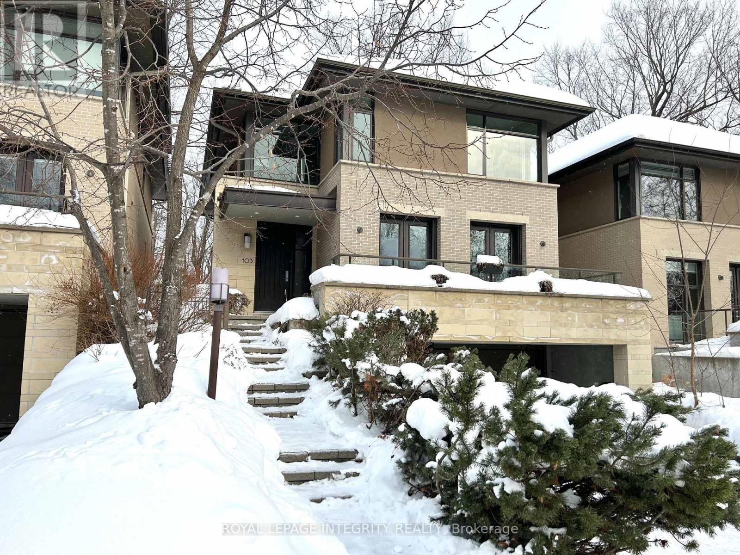1899 Haiku Street
Ottawa, Ontario
Welcome to 1899 Haiku St.This stunning 2-storey townhome combines thoughtful design with comfortable modern living. The main floor features a bright, open layout highlighted by 9' ceilings and expansive windows. A stylish kitchen anchors the space with plenty of cabinetry, granite counters, a breakfast bar, ceramic tile backsplash, and stainless steel appliances. The foyer includes inside entry from the single-car garage and a convenient 2-piece bath.The living and dining areas are filled with natural light and open directly to the backyard-ideal for hosting family and friends. Upstairs, two well-sized bedrooms sit near the 4-piece main bath, while the primary suite is set apart as a peaceful retreat with its own walk-in closet and elegant 4-piece ensuite.The finished lower level offers even more versatility with a cozy family room, a large walk-in closet for added storage, and a rough-in for a future bathroom. Laundry and additional storage space complete this level.Beautifully maintained and thoughtfully laid out, this home delivers style, functionality, and room to grow-an excellent opportunity you won't want to pass up. (id:61072)
Keller Williams Icon Realty
83 Wrenwood Crescent
Ottawa, Ontario
Welcome to 83 Wrenwood Crescent. Elegantly maintained family home in the heart of sought-after Centrepointe. The main level features an open-concept living and dining area with expansive windows, quality laminate flooring throughout, and energy-efficient pot lights that create a warm, inviting ambiance. The upgraded kitchen boasts granite countertops and abundant cabinetry for storage. A west-facing backyard captures the afternoon sun-perfect for relaxing or entertaining. Upstairs offers three spacious bedrooms and two full baths, enhanced by a bright skylight that fills the level with natural light. The west-facing primary suite includes a stylish 3-piece ensuite and a generous closet. All bedroom closet sliding doors have been updated within the past five years, and modern blinds throughout the home add a fresh, cohesive touch. The fully finished basement extends the living space with a versatile recreation area, laundry room, ample storage, and durable vinyl flooring. Enjoy worry-free living with professional lawn care and private driveway snow removal included in the management. Recent upgrades include a new garage door (2024), a new Furnace (2025) and an interlock patio in the backyard. Superb location - steps to Centrepointe Park, Meridian Theatre, Baseline Transit Station, LRT, Algonquin College, College Square, and nearby hospitals, with quick access to HWY 417. (id:61072)
Keller Williams Icon Realty
902 - 158b Mcarthur Avenue
Ottawa, Ontario
Welcome to Unit 902 at 158B McArthur Avenue, a beautifully updated 2-bedroom condo offering over 800 sq. ft. of comfortable, modern living in the heart of Vanier. This bright and airy residence features an open-concept living and dining area, large windows, and a private balcony with sweeping views of the city skyline-perfect for unwinding after a long day.The stylish kitchen showcases contemporary cabinets, well-maintained appliances. Both bedrooms are generously sized with ample closet space. Residents of Château Vanier enjoy an impressive range of amenities, including an indoor pool, fitness centre, sauna, workshop, and secure underground parking. Ideally located just minutes from downtown Ottawa, this condo offers easy access to Rideau River pathways, shops, restaurants, and excellent public transit. Bonus! Tenant only pays hydro as utility, all other utilities and 1 parking is included! (id:61072)
Right At Home Realty
55 Dynes Road
Ottawa, Ontario
don not wait THIS IS THE ONE!!!! Awesome investment opportunity or first time home buyer.2 story townhouse condo in the Dymes Road complex. Superb location for Carleton University students currently tenanted until April 30 2026.Vacant occupancy May1 2026. Many photos have been altered to provide some guidance on various examples of home decor.All baths were redone 2023, lower level finished in2023 with3 piece bath and two room suite. Main level has large kitchen. Main level also has living/dining area with electric fireplace ( never used by current tenants and Seller says no warranty as to whether it works) large rear yard opens to open space.1 underground parking space #55 is included. (id:61072)
Royal LePage Team Realty
187 Birch Hill Private
Ottawa, Ontario
Location, location, location!! Welcome to 187 Birch Hill Private. This affordably priced 4 bedroom, 1.5 bath townhome condominium with a functional floorplan offers generous room sizes and lots of space for the whole family. The bright, open main level is where we find the welcoming foyer, the galley style kitchen with plenty of cupboard space plus a new dishwasher and microwave/hood fan and is located conveniently adjacent to the eating area/dining room. On this level we also find the spacious living room with large windows and easy access to the fully fenced backyard and a convenient powder room. The 4 bedrooms, located on the second level are all great sized, including a huge primary bedroom, each with loads of closet space. A full bathroom completes the upper level. The lower level boasts lots of storage space, a laundry area, and a large L-shaped recreation/family room space. Carpet free home. New light fixtures recently installed and home has been freshly painted in a lovely neutral colour. Attached one vehicle deep garage with new garage door. New roof. This home offers flexible living space which is ideal for families, first time buyers or investors in an amazing location, close to CMHC, NRC, CSIS, CSE, College Lá Cite and other schools, Montfort Hospital, the O-Train Light Rail Metro System, buses, shopping (Costco and Walmart nearby), restaurants, bank, quick and easy access to the 417/174 and much more. (id:61072)
Royal LePage Team Realty
1078 St Emmanuel Terrace
Ottawa, Ontario
Exceptional four-bedroom home, attached only by the garage, ideally located in the desirable Convent Glen area. Nestled on a beautiful, private oversized lot, this property offers outstanding outdoor space and privacy. The main level features oak hardwood floors, enhanced trim, and elegant crown molding throughout. The bright living room includes a charming bay window and a wood-burning fireplace, flowing into a sunlit dining room. Upstairs offers four spacious bedrooms, while the finished lower level features newly installed vinyl flooring. Roof (2015), furnace (2013), A/C (2025), and dishwasher (2024). Situated on a quiet dead-end street - perfect for families with kids - just steps to three parks (including an off-leash park), playgrounds, river, bus stop, excellent schools, and only a 15-minute walk to the future LRT station. It has several ways to commute to DT Ottawa. Move in and set in a fantastic neighborhood. (id:61072)
Tru Realty
404 - 456 King Edward Avenue
Ottawa, Ontario
Welcome to 456 King Edward #404 . Located in beautiful Sandy Hill, this bright and spacious 1 bedroom includes a balcony and 1.5 baths. The kitchen features high end finishes with granite countertops, stainless steel appliances and a double sink. The unit boasts hardwood floors throughout, a large bedroom with 2 walk through closets and balcony access, and in unit washer/dryer. Unit comes with a large storage locker, located in front of your underground parking space. Enjoy your shared rooftop patio where you can entertain, which holds a beautiful landscaped courtyard with views of the Ottawa skyline! In close proximity, to the Byward Market, Parliament Hill, Ottawa University, restaurants and entertainment. (id:61072)
Royal LePage Team Realty
312 Lapland Private
Ottawa, Ontario
Modern end-unit stacked townhome backing onto open fields and offering TWO dedicated parking spaces. The main level is filled with natural light and features a bright open-concept layout with contemporary hardwood flooring. The upgraded kitchen features stainless steel appliances, granite countertops, an upgraded backsplash, additional cabinetry, and a breakfast bar. A convenient powder room is also located on the main level. Enjoy a private patio area for outdoor living.The upper level includes a spacious primary bedroom with its own balcony, two additional well-sized bedrooms, and a full bathroom. Ideally located within walking distance to schools, shopping, and public transit, with nearby walking and biking trails in a private community setting. Immediate occupancy available. Tenant responsible for heat, hydro, water, and hot water tank rental. (id:61072)
Royal LePage Team Realty
332 Song Sparrow Street
Ottawa, Ontario
SECURE YOUR MOVE BEFORE THE HOLIDAYS! This exceptionally spacious 3-bedroom, 2.5-bathroom townhome offers family living in the heart of Half Moon Bay. Experience the rare advantage of a rent-controlled home (built 2015) that feels clean and fresh, ready for an immediate December move-in. The bright, open-concept main floor features a great room that flows seamlessly into a chef's corner kitchen, complete with stainless steel appliances, a generous wall pantry, and a dedicated dining area. Upstairs offers a primary suite, featuring a large walk-in closet and a private 4-piece ensuite. Two additional, well-proportioned bedrooms share another full 4-piece bathroom. The unfinished basement offers ample practical storage and a dedicated laundry space. For your complete convenience and a smooth transition, all current furniture can stay upon request for no extra fee. Location is unbeatable: benefit from top-tier school districts, including Michaëlle-Jean, John McCrae, and Cedarview, plus easy access to public transit and beautiful local parks. Clean, well-maintained, and ready to welcome your family now. All utilities are extra and to be paid by the tenant, including hydro, water, heat, hot water tank rental, and snow removal. For questions and showings, please reach out to Veronika at veronika@royallepage.ca (id:61072)
Royal LePage Integrity Realty
601 - 238 Besserer Street
Ottawa, Ontario
Fully furnished! Experience urban living at The Galleria II, a Modern 590sf Condo Unit in great location with fantastic amenities! This 1 Bedroom Apartment features HARDWOOD Flooring in the Open Concept Kitchen, Living and Dining Room! Functional Kitchen with GRANITE Counters, Tile Back-splash, Island, and Stainless Steel appliances! New lighting fixtures. Bright Living Area with access to the BALCONY which is south-facing filled with natural light and great view of St. Albans Church! Bedroom offers Berber Carpet and plenty of closet space! Stylish 4P Bathroom with Ceramic Flooring, GRANITE Vanity Counter and Tiled Shower/Soaker Tub! Enjoy the convenience of IN-UNIT LAUNDRY! Storage Locker Included! This Building offers an INDOOR POOL, Exercise Room, Kitchen/Party Room and Patio! Walking distance to the Byward Market, Canal, Transit, Ottawa University, all amenities and the beautiful downtown of Ottawa! The photos were taken before the tenants moved in. (id:61072)
Details Realty Inc.
2337 Samuel Drive
Ottawa, Ontario
This charming 3-bedroom 2-bathroom home in Elmvale Acres sits on a massive, oversized lot with mature and professionally maintained trees and has no rear neighbours. This home has been well cared for and recent updates include: the main washroom has been fully updated, the roof has been replaced, the furnace and air conditioner have been replaced, and the foundation has been repaired and has been wrapped. (id:61072)
Royal LePage Performance Realty
103 Black Maple Private
Ottawa, Ontario
This architecturally significant 4-bedroom residence showcases Barry Hobins signature blend of elegance and functionality, perfect for discerning buyers seeking both luxury and livability. A true pride-of-ownership home, maintained to the highest standards by its long-term owners (no rental history). Nestled on a quiet cul-de-sac in prestigious Rockcliffe Village, this property offers rare tranquillity paired with unparalleled urban access. Enjoy the perfect balance of private, spacious living just minutes from downtown, Beechwood Village, and top private schools like Elmwood and Ashbury. Upon entering, you're greeted by the beautiful French doors that lead into the home's central hallway, blending natural light with sophisticated design. Gleaming hardwood floors throughout; Chef's dream kitchen with premium designer finishes; Spacious family room with cozy fireplace and soaring 10-foot ceilings; Elegant living room featuring a second fireplace and French doors opening to a sun-drenched south-facing balcony. Luxurious master suite with his-and-hers walk-in closets and spa-like ensuite bathroom; Convenient second-floor laundry. Fully Finished Lower Level boasts a spacious bedroom + flexible den space, a full modern bathroom (perfect for guests or multigenerational living), and an oversized double garage. Premium Upgrades (All Recent!) Expansive deck professionally rebuilt (2023) for outdoor entertaining. Brand-new air conditioning (2024). Owned new hot water tank (2024) - no rental fees, dryer (2024). Don't let this one slip away; every detail of this home has been carefully crafted to match your dream lifestyle! (id:61072)
Royal LePage Integrity Realty


