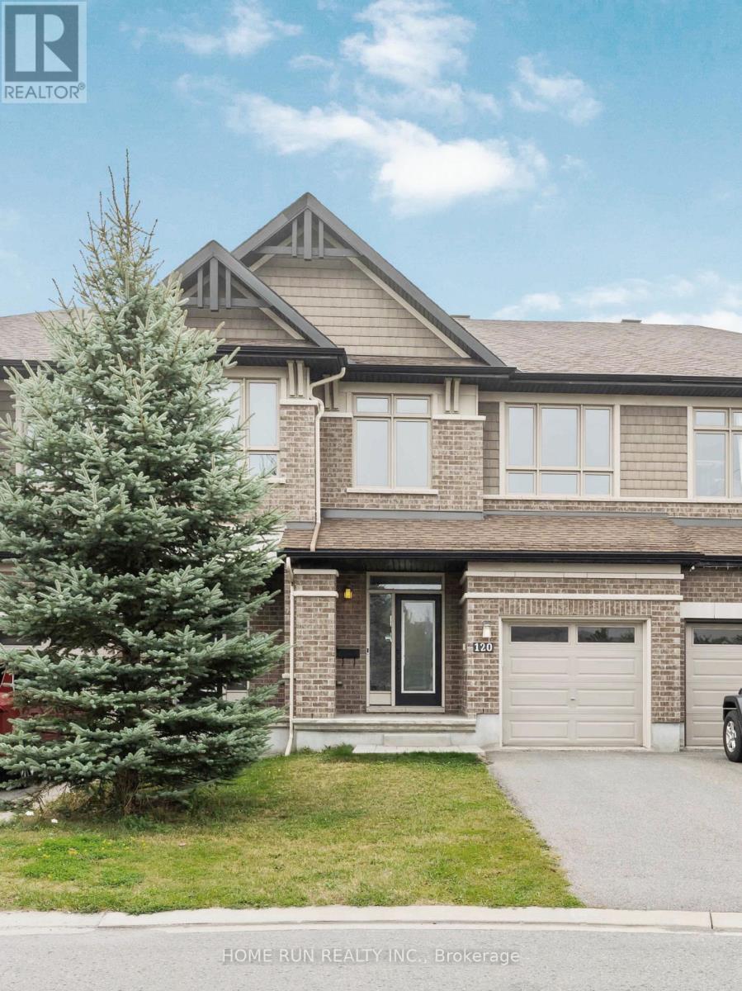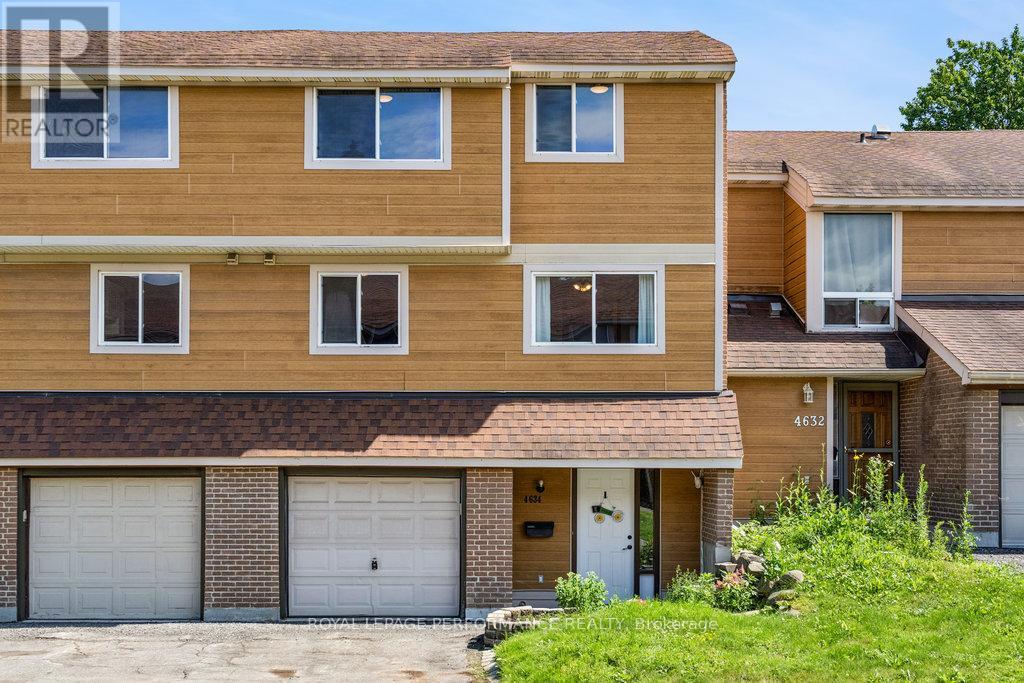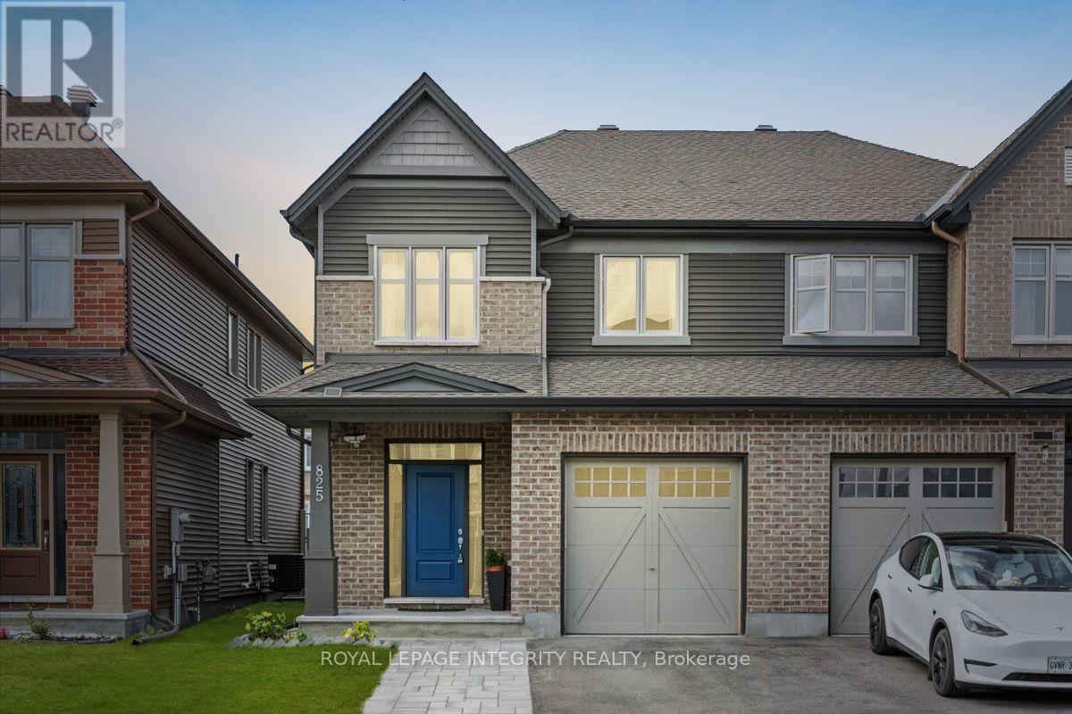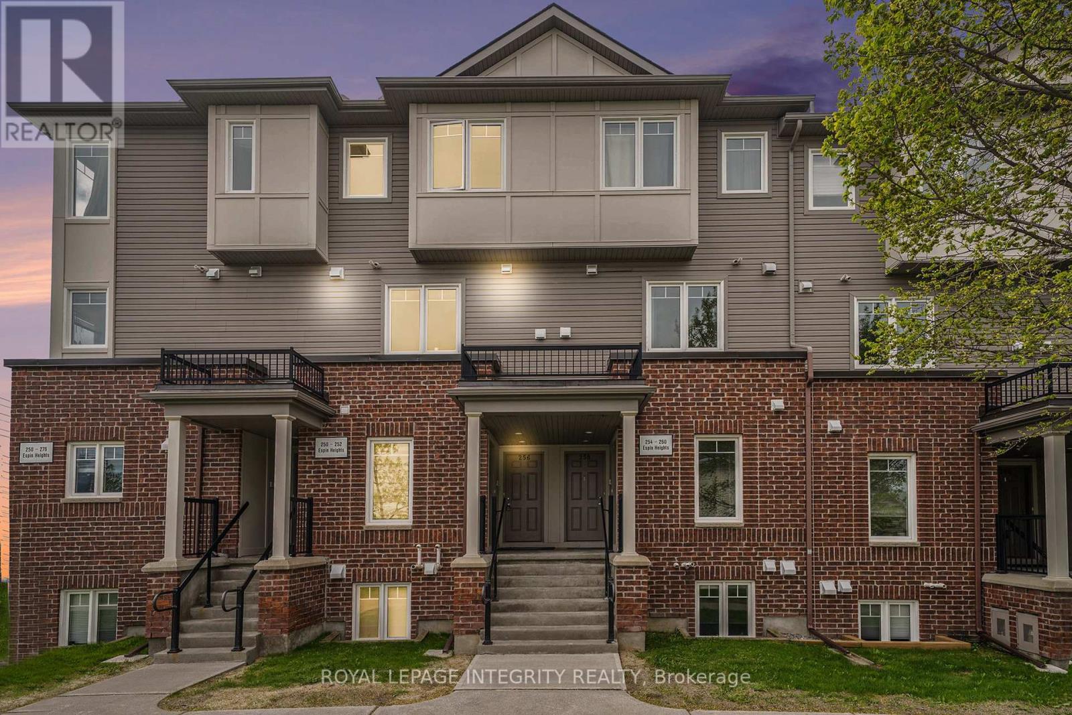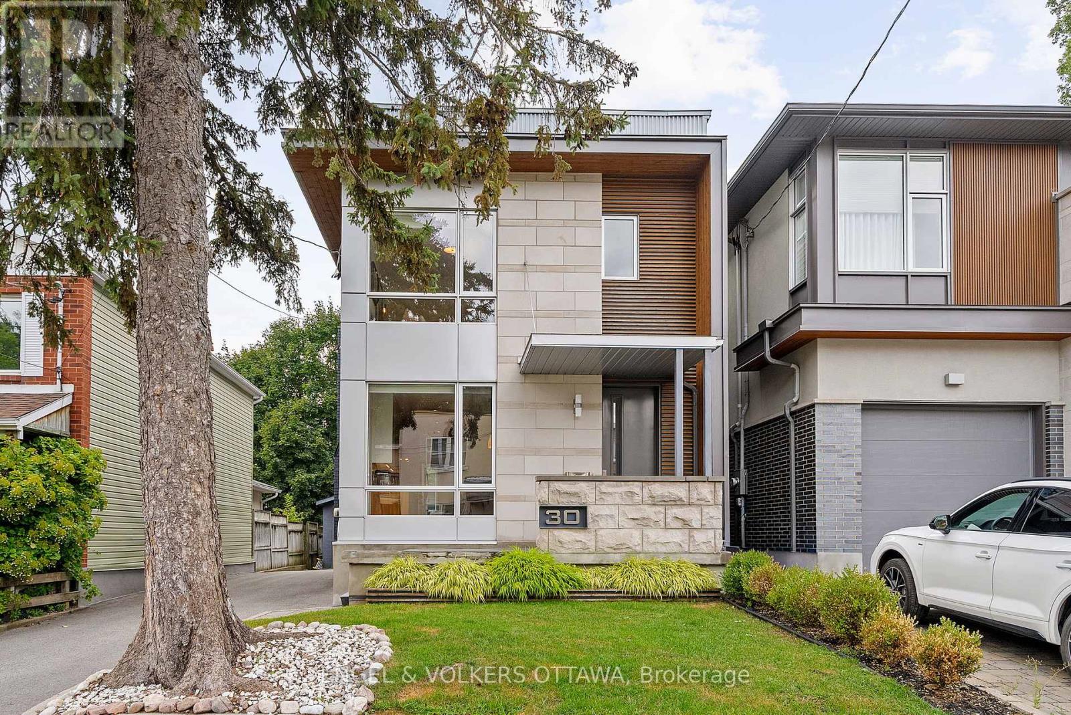4 Danaher Drive
Ottawa, Ontario
Welcome to this beautifully renovated 3-bedroom townhouse, perfectly situated on a quiet street just steps from the trails, sports fields, and green space of Clarke Fields Park. Sitting on an oversized lot, this home offers one of the rare large backyards in the neighbourhood ideal for summer barbecues, gardening, or simply relaxing outdoors. Step inside to a spacious front foyer that sets the tone for the bright, modern interior. The open-concept living and dining areas are filled with natural light and feature stylish new flooring throughout. At the heart of the main level, a cozy wood-burning fireplace creates a warm and inviting space to gather with family and friends. The updated kitchen is sleek and functional, offering modern cabinetry, plenty of counter space, and neutral finishes that make both everyday cooking and entertaining a joy. A convenient powder room completes this level. Upstairs, discover three generously sized bedrooms. The Primary suite is a true retreat with its private 3-piece ensuite and walk-in closet, offering both comfort and convenience. The additional bedrooms are bright, versatile, and share a refreshed full bathroom. The fully finished basement provides even more living space perfect for a home theatre, playroom, office, or workout area giving your family endless possibilities. With its modern updates, functional layout, and exceptional outdoor space, this home truly has it all. Add in the unbeatable location within walking distance to Clarke Fields Park, schools, shopping, and transit and you have the perfect blend of style, comfort, and community. Simply move in and start enjoying everything Barrhaven has to offer! (id:61072)
Royal LePage Team Realty
120 Popplewell Crescent
Ottawa, Ontario
OH September 14 Sunday 2-4. Welcome to this 1939 sq ft, 3-bedroom, 2.5-bath townhome that offers the perfect blend of comfort, space, and convenience. The main floor features an open layout with hardwood flooring and a modern kitchen complete with stainless steel appliances, quartz countertops, and a walk-in pantry, flowing naturally into the bright living and dining areas. Upstairs, the primary suite stands out with its generous size, walk-in closet, and private ensuite bathroom. Two additional bedrooms provide flexibility for family, guests, or a home office. The finished basement adds even more living space, ideal for recreation or work. Fully fenced backyard creating a private outdoor setting for entertaining, gardening, or relaxation. With garage and driveway parking and a prime location just minutes from Costco, restaurants, cafés, and major amenities with easy access to transit and highway. this move-in-ready home is ready to welcome its next owners. (id:61072)
Home Run Realty Inc.
196 Kipp Street
Ottawa, Ontario
Welcome to North Vanier, where community is at the heart of everything. Tucked away on a dead-end street in this vibrant neighbourhood, you'll find a charming 3-bedroom, 2-bathroom semi-detached home that's as cute as a button and just waiting for you. Step inside and feel right at home. The main living area with large floor-to-ceiling windows is bright and inviting, perfect for cozying up by the fire and watching the leaves change colour on the trees or the snow fall. As you move into the kitchen, you're greeted by a tranquil dining area to your right, with a quaint back deck just beyond. This leads out to what feels like a secret garden, a perfect escape from the everyday. As an extra perk, you can move easily from the backyard to the front of the house via the garage. Upstairs, a rare find for older Vanier homes awaits. Three comfortable bedrooms and a full bathroom equal plenty of space and privacy. The basement offers an open finished flex space that can be your home office, family rec room, or at-home gym. It also has a bathroom/laundry room. The semi-detached layout is an added bonus, with a quiet neighbour and a thoughtful design that doesn't place the front doors side-by-side. Living here means you can leave the car behind. Everything you need is just a walk, bike, or scooter ride away, from "le Metro" grocery store to coffee shops, restaurants, gyms, parks, libraries, and so much more. This is more than just a house; it's an opportunity to become part of a welcoming, supportive community where neighbours look out for one another. This home truly is a gem. Don't miss your chance to own a piece of this amazing neighbourhood! Book your showing today! We kindly ask for 24 hours irrevocable on all offers. (id:61072)
Royal LePage Performance Realty
682 Decoeur Drive
Ottawa, Ontario
**OPEN-HOUSE SEPTEMBER 14TH SUNDAY 2-4PM** Built in 2018-built freehold townhome in Avalon West, one of the most in-demand areas of Orléans. The main floor starts with a wide front entrance and mudroom, leading into an open-concept layout with hardwood floors throughout. The kitchen features a long quartz island, upgraded cabinetry, and a sharp, modern colour palette. It opens to a bright living and dining area with large windows and a gas fireplace. Upstairs, you'll find three well-sized bedrooms. The primary has a walk-in closet and a private ensuite with double sinks, a soaker tub, and a glass shower. The second floor also includes a full laundry room and two additional bedrooms that work well for kids, guests, or a home office. The basement is fully finished with a large rec room, full bathroom, and space for a gym, studio, or extra bedroom setup. Outside is a fenced backyard with a good-sized deck and a gazebo, offering a solid space to relax or host.The home also has a double-car garage and sits directly across from a park with a playground, dog park, and winter rink. Close to schools, trails, shops, and transit. Clean, functional, and ready to go. (id:61072)
Exit Realty Matrix
74 - 4634 Cosmic Place
Ottawa, Ontario
Welcome to 4634 Cosmic Place! This rare 3-storey townhome condo stands out with its true 4-bedroom layout--ideal for growing families, remote workers, or those needing extra space for hobbies. Step into a spacious foyer with convenient access to the garage and powder room. The main floor boasts a bright and airy living room with large windows that flood the space with natural light and hardwood flooring. From here, step out to your private backyard--perfect for summer barbecues or morning coffee. A separate dining room, functional kitchen, family room / cozy eat-in area complete this level. Upstairs, you'll find four generously sized bedrooms, with two on each upper level, along with a full bath. The spacious primary suite includes a 2-piece ensuite and large closets, offering a private retreat at the end of the day. The finished lower level provides flexible living space to suit your family's unique needs. With a well-managed condo board that takes care of exterior maintenance, a strong sense of community, and a location close to all amenities, this home truly has it all. Find condo documents, floor plans, 3D tour, and more at nickfundytus.ca. Pre-list home inspection available upon request. Don't wait to book your showing--this one wont last! Upgrades Include: A/C (2020). Doors and hardware (2022).Kitchen floor, counter, and cupboards (2024). Microwave and Dishwasher (2024). (id:61072)
Royal LePage Performance Realty
376 Gerry Lalonde Drive
Ottawa, Ontario
Welcome to this spacious Minto Hampton townhouse. It boasts a rare side entry designed to impress inside and out. This 3 bedroom, 4 bathroom end-unit townhouse offers the perfect blend of elegance and functionality. Welcome onto the exterior porch, perfect for reading and relaxing. Step into this bright, open concept layout featuring hardwood floors on the main level and a striking hardwood staircase. The living and dining areas are a harmonious living space, creating inviting areas for both everyday living and effortless entertaining. All this is complemented with large windows and highlighted with potlights.Your future modern kitchen boasts granite countertops, ample cabinetry and stainless steel appliances. Plenty of room for family and friends. Enjoy an effortless transition between indoor comfort and outdoor living in the inviting eat-in area, with sun filled windows, patio door and direct access to the backyard. The private yard is fenced and is completed with a covered seating area unwinding year-round. As you ascend the grand hardwood staircase, you will enjoy additional daylight through the expansive picture window. Upstairs, discover 3 generously sized bedrooms, each filled with natural light showcasing gleaming hardwood. The highlight is the private primary suite, complete with a spacious walk-in closet and a beautifully appointed ensuite bath. Ensuite boasts a separate walk-in shower and large luxurious bathtub and beautiful granite countertop. The spa-like feel will be your serene retreat to look forward to at the end of the day. Two secondary bedrooms, with large windows, spacious closets and additional full bath top off the upper level.The finished basement offers a cozy retreat with a gas fireplace, perfect for movie nights or family gatherings.There are oversized windows, additional storage and ample utility/ laundry room. All this and the ease of a thoughtfully placed powder room on the lower level, ideal for entertaining or daily comfort. (id:61072)
Exp Realty
825 Indica Street
Ottawa, Ontario
Welcome to 825 Indica Street in the heart of Stittsville! This beautiful 4 bedroom, 3.5 bathroom semi-detached home checks all the boxes for todays modern family. With stylish finishes, functional spaces, and an unbeatable location, its the perfect place to call home. From the moment you step inside, you'll be greeted by a bright, open-concept main floor with beautiful hardwood floors and an inviting layout designed for both everyday living and entertaining. At the center of it all is the chef inspired kitchen, complete with quartz countertops, stainless steel appliances, and abundant storage, a space where family meals and gatherings come to life. Upstairs, four spacious bedrooms provide plenty of room for everyone. The primary suite is a true retreat, featuring a walk in closet and a spa like ensuite to unwind at the end of the day. The fully finished basement extends your living space, offering a cozy gas fireplace that sets the perfect backdrop for movie nights, kids playtime, or hosting friends as well as a full bathroom for added convenience. Step outside and enjoy the charm of a quiet, family friendly street, just moments from parks, schools, scenic walking trails, shops, restaurants, and convenient transit options. This home is move in ready and waiting for its next family, don't miss the opportunity to make it yours! (id:61072)
Royal LePage Integrity Realty
78 - 78 Renova
Ottawa, Ontario
Experience comfortable and spacious living in this beautifully fully renovated 2+1-bedroom, 1.5-bath home located in desirable Riverview Park! Step into a lovely foyer with closet space and tiled floors. The main floor holds a massive window in the living room that allows for so much sunlight throughout the day. Featuring an open-concept living and dining area, adjacent the kitchen makes it a really nice flow for families, couples, or even singles! Enjoy plenty of space for relaxation and entertaining, with modern updates and finishes throughout. This prime location is close to Cheo, The Ottawa Hospital, Paths, dog parks, biking trails, public transit, Trainyards, and a variety of amenities. Surrounded by lush trees and parks, Riverview Park offers a peaceful setting to unwind and enjoy the outdoors in a wonderful community and in the heart of the city. Dont miss out on this fantastic opportunity to live in a vibrant, scenic community with a move-in ready home! Newer railing -Kitchen and baths completely redone- hardwood throughout- stipple ceilings removed! 24 hours irrevocable on all offers. (id:61072)
Sutton Group - Ottawa Realty
256 Espin Heights
Ottawa, Ontario
Priced to sell! - Welcome to 256 Espin Heights, a freshly painted, well-maintained 2-bedroom, 1.5-bathroom stacked condo located in the heart of Barrhaven. This unit features an open-concept living and dining area with access to a private balcony, perfect for outdoor relaxation. The kitchen offer sample cabinetry, counter space, and a convenient main floor pantry. Upstairs, you'll find two generous bedrooms, additional balcony and full 4-piece bathroom. Includes one outdoor parking space and in unit laundry. Located within minutes of schools, Tucana park, Stonebridge golf club, public transit, shopping, and major Barrhaven amenities at Greenbank/Strandherd. Ideal for first-time buyers, downsizers, or investors. Low maintenance living in a desirable community! (id:61072)
Royal LePage Integrity Realty
19 Crichton Street
Ottawa, Ontario
Welcome to 19 Crichton, where historic charm meets modern comfort in the heart of New Edinburgh. This beautifully updated 2-storey row home offers 3 bedrooms, 2 bathrooms, soaring ceilings on the main level, and a thoughtfully designed layout filled with natural light. A rare main floor powder room enhances everyday convenience, while hardwood floors and a gas fireplace insert (2022) create a warm, inviting atmosphere.The modern kitchen, featuring induction stove (2024), sleek cabinetry, quartz surfaces, and stainless appliances, is perfectly suited for both family living and entertaining. Upstairs, the spacious primary suite boasts double closets and abundant storage solutions, while the renovated bathrooms add a touch of luxury.The lower level provides bonus storage, laundry, and recent insulation (2023), ensuring year-round efficiency. Step outside to enjoy a fully landscaped backyard retreat with deck, patio (2022), fencing, and shed an ideal setting for summer gatherings. Front yard landscaping (2023) and refreshed picket fencing add to the homes curb appeal.All the essentials are here: new furnace and heat pump (2023), updated kitchen windows (2024), and freshly painted rooms throughout. This turn-key residence offers a rare opportunity to own a classic home with modern updates in one of the citys most desirable, family-friendly neighborhoods. Steps to Beechwood Village shops, Stanley Park, top schools, and minutes to Global Affairs and Parliament.Plan to visit soon! (id:61072)
Royal LePage Team Realty
30 Morris Street
Ottawa, Ontario
Nestled in the Glebe, this beautiful home offers over 2,000 sq. ft. (as per MPAC) of versatile living space across three levels, enhanced by a private outdoor retreat and detached two-car garage. The home's welcoming entry features a sleek wood accent wall, built-in storage bench, and tile flooring, leading into a bright dining area with oversized windows and warm hardwood floors. At the centre of the home, the kitchen impresses with a mix of wood and glossy cabinetry, quartz countertops, stainless steel appliances (including a gas range), and an expansive island with space to seat four. The stylish living room is anchored by a gas fireplace with a stacked-stone feature wall and leads to the adjacent rear-facing mudroom. Upstairs, the spacious primary suite has transom windows, double-door closets, and a luxurious ensuite boasting a floating double vanity, quartz counters, dual sinks, and a glass shower. Two additional bedrooms, filled with natural light, provide flexibility for family, guests, or a home office, while the full bathroom with quartz vanity and tub-shower combination completes this level. The fully finished basement extends the living space with a bright recreation room featuring wide-plank flooring, recessed lighting, and additional storage space. Whether used as a home theatre, gym, or hobby space, this versatile level adapts to your lifestyle with ease. In the backyard, you'll find multiple outdoor living areas, including two raised decks - one attached to the home with a swim spa and a wood-fired oven, while the second is found behind the garage, providing a private space for outdoor dining, cooking, and lounging. Tucked in the far corner of the deep backyard is a seating area with a unique stone accent piece. Walk to the Rideau Canal, the cafés along Bank St, Lansdowne, the Ottawa Farmers Market, and nearby Glebe and Old Ottawa South boutiques, all while enjoying quick access to downtown, Carleton University, and the University of Ottawa! (id:61072)
Engel & Volkers Ottawa
2710 Dunrobin Road
Ottawa, Ontario
Rural Industrial property - 4+ acres in the Village of Dunrobin. Many uses allowed. Close proximity to Kanata. (id:61072)
Royal LePage Team Realty



