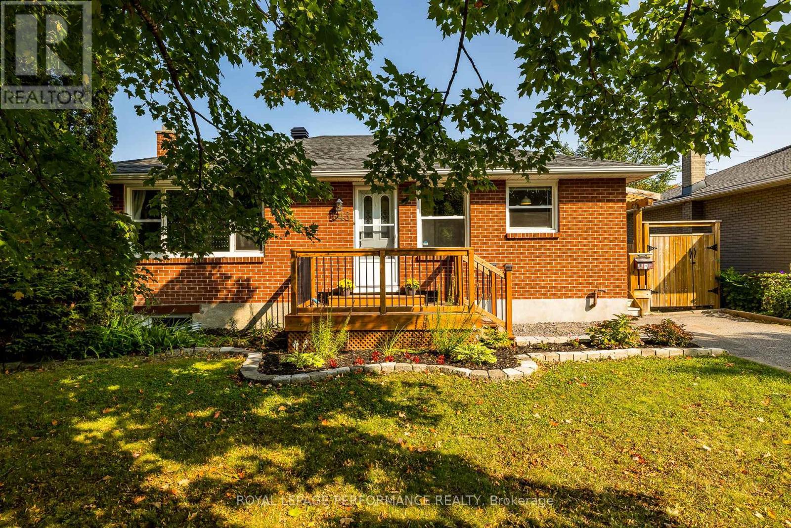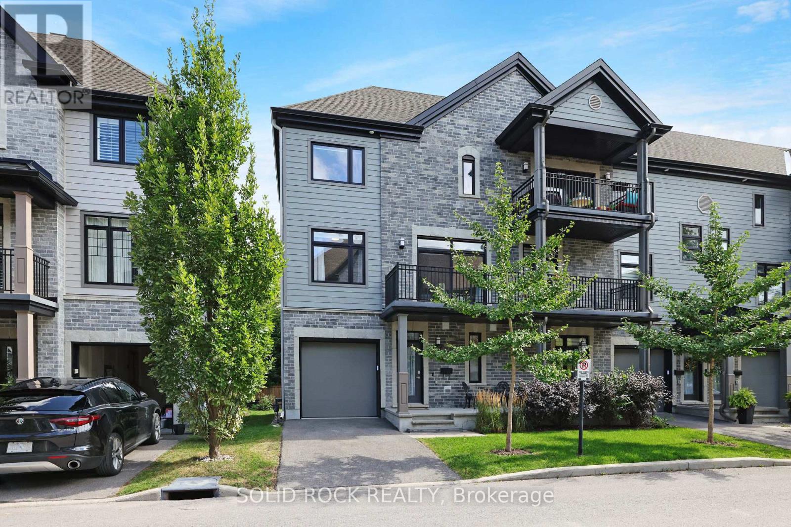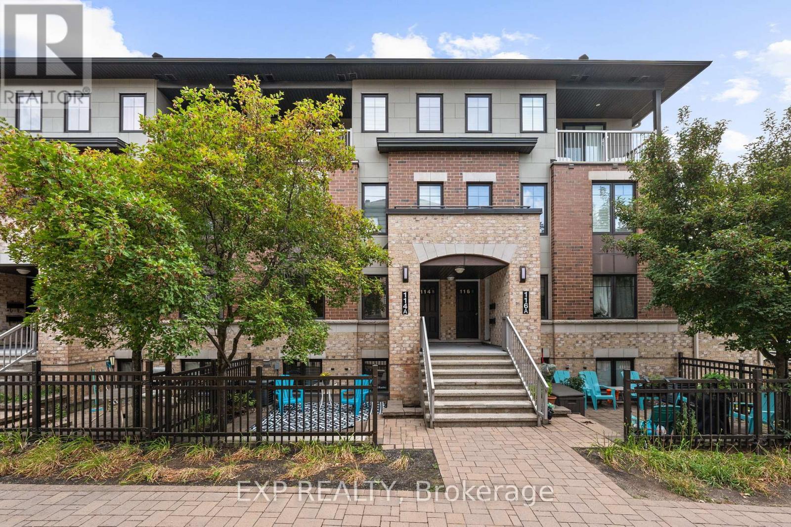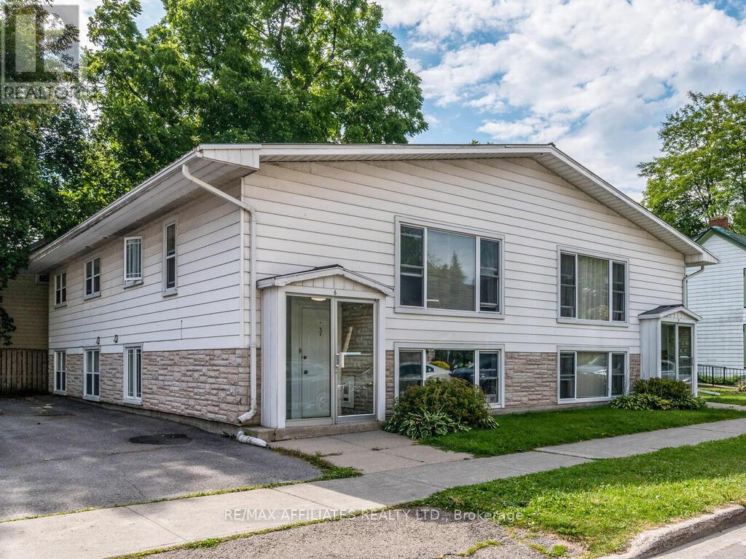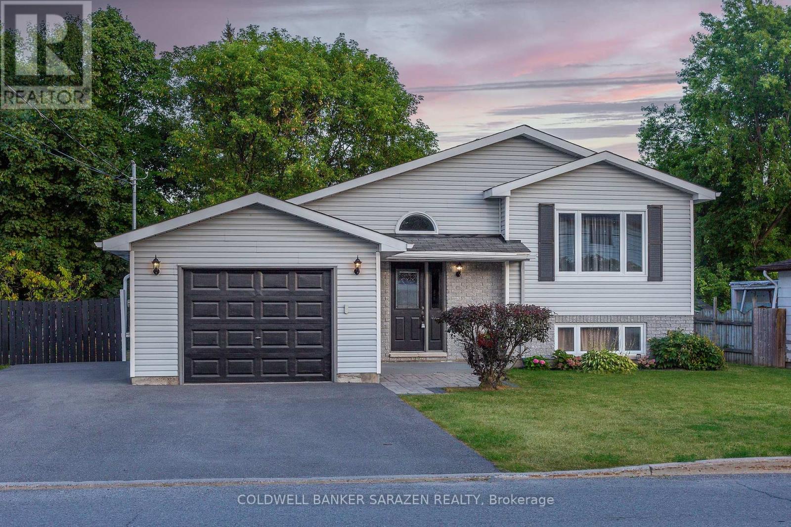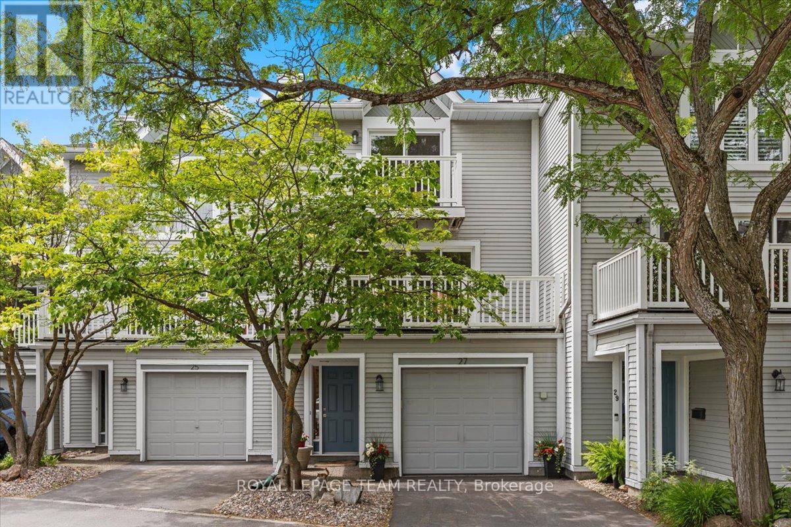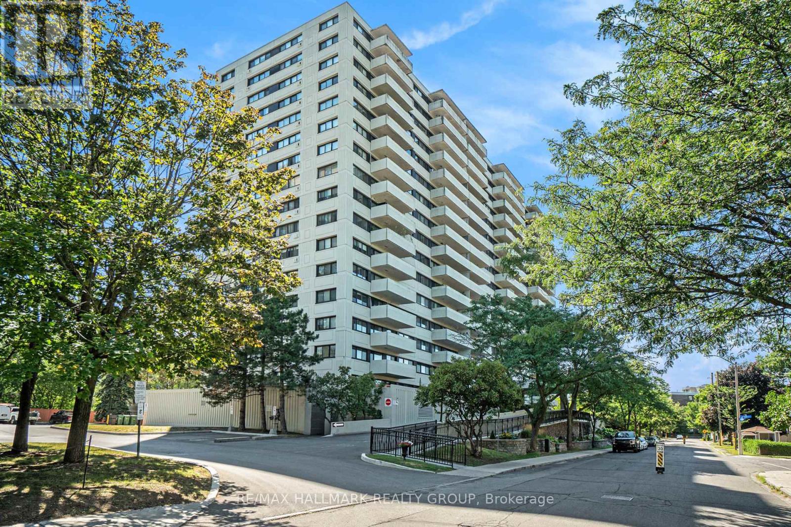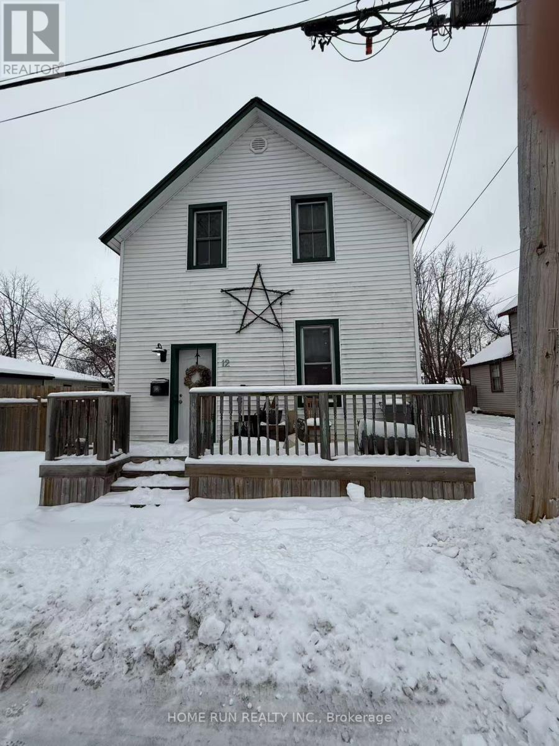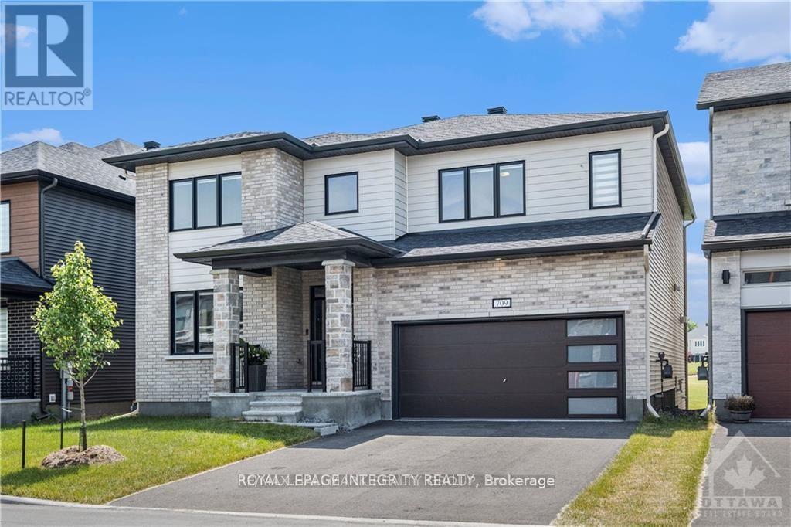343 Fullerton Avenue
Ottawa, Ontario
Nestled in the heart of Overbrook, this charming 3-bedroom bungalow offers the perfect blend of city convenience and private retreat. Tucked away on a quiet, tree-lined street, this home features a spacious backyard ideal for unwinding or entertaining. Step inside to discover a beautifully renovated kitchen featuring stainless steel appliances, granite countertops, subway tile backsplash, built-in oven, and a cooktop. The bright and airy layout offers great sightlines, with large French doors leading to the deck and backyard. The sun-filled living room boasts gleaming hardwood floors and pot lights, creating a warm and inviting space to unwind. The main floor offers a perfectly appointed primary bedroom and a spacious secondary bedroom. The lower level includes a third bedroom with an oversized window and a large rec room ideal for a home office, gym, or play space with the potential to create an income-generating secondary unit. Outside, enjoy relaxing on the deck or make the most of the weather and tackle a project in the custom shed. Stroll to the local butcher, bike downtown, and experience the charm and convenience of life in Overbrook. Recent upgrades include: Furnace/AC (2016), Roof (2016), Windows (2019), Fridge (2023), Front Porch (2024), Side Porch (2018), Shed (2018), Newer Rear Deck. (id:61072)
Royal LePage Performance Realty
2074 Avenue P
Ottawa, Ontario
This meticulously maintained 2 bed / 2 bath townhome in desirable Eastway Gardens, ideally situated at the end of a quiet street is sure to impress! This surprisingly spacious home features an abundance of natural light offering many recent upgrades. The main floor boasts brand new luxury vinyl plank flooring and fresh, neutral paint, creating a bright and modern feel. The open-concept kitchen offers ample cabinetry and a convenient breakfast bar, seamlessly connecting to the combined living and dining area. The living and dining space has convenient access to the backyard deck and lower patio, perfect for outdoor dining, relaxing and entertaining. Upstairs, you will find brand new carpeting throughout, an expansive primary bedroom, a generously sized second bedroom, and a well-appointed 4-piece bathroom just steps away. The fully finished lower level includes a spacious recreation room with new carpeting, a 3-piece bathroom, and a dedicated storage area. With its flexible layout, the lower level can easily be utilized as a third bedroom. Located just minutes from Ottawa Train Yards premier shopping district, and with convenient access to public transit and amenities nearby, this home offers both comfort and convenience in a sought-after location. (id:61072)
Capital Commercial Investment Corp.
58 Amberlakes Drive
Ottawa, Ontario
Rare opportunity to own in Amberlakes with a stunning backyard. This semi-detached bungalow is tucked into an adult-friendly community backed onto a peaceful pond teeming with wildlife, the best location on the street! It's a setting that makes morning coffee feel like a retreat. The Maple model is one of the best layouts in the neighbourhood, offering a spacious 2-car garage and a walk-out basement. Inside, you'll find 3 bedrooms, gleaming hardwood floors, soaring ceilings, and oversized windows that flood the space with natural light. The kitchen has been beautifully updated with quartz counters and a bright eating area overlooking the front porch. The large open-concept dining and living room have the views of the backyard along with a cozy fireplace and a bonus sunroom that leads out to your deck. You will also enjoy covered lower deck that is perfect for watching the rain. The primary suite is a true showstopper: vaulted ceilings, a walk-in closet, and a fully renovated 4-piece ensuite with heated floors, a deluxe shower, and dual sinks. The second bedroom is generously sized, and the main floor also includes a 3-piece bath and laundry room for added convenience. Downstairs, the lower-level features high ceilings, a large third bedroom, and another full bathroom. Tons of storage in the unfinished space, currently a workshop and storage area. The lower level could easily be transformed into an in-law suite. All of this is just steps from Amberwood Village Golf & Country Club, scenic walking trails, shops, and restaurants. It's not just a home it's a lifestyle. Composite decking front and rear deck multi-tiered deck at back Roof 2019, Furnace 2019, AC 2021, Basement renovated 2023, Newer lighting throughout. Some information is from past listing. Buyer will need to do their own diligence. We have an offer in hand. We will be presenting Sept. 11th around 7pm. (id:61072)
Right At Home Realty
102f Valley Stream Drive
Ottawa, Ontario
Are you looking for a home with a great location and solid value? This 3 bedroom, 3 bathroom end- unit condominium townhouse with attached garage is worth a look. It features an eat-in kitchen, a formal dining room and a large living room with wood burning fireplace & patio door to the yard. The second floor has a spacious primary bedroom including a 2 pc ensuite & walk-in closet. The 2 additional bedrooms have decent closet space and clean 4 pc bath. The finished basement has a recreation room, laundry area, large storage and a workshop/mechanical room. This property offers functional living space and added convenience. Enjoy the benefits of being within walking distance to parks, the Queensway Carleton Hospital and essential services. Condo fees include management, water, snow removal in driveway, lawn maintenance & building insurance. 24 Hours Irrevocable on all offers. (id:61072)
RE/MAX Hallmark Excellence Group Realty
706 Reverie Private
Ottawa, Ontario
Location, location, location! Enjoy living in the central area of Stittsville with this minimal maintenance, modern condo townhome! Built in 2018, your new place has 3 bedrooms+LOFT, 2.5 bathrooms and 9 FT ceilings. Hardwood floors throughout the home! Classic white kitchen includes: soft close cabinets, Quartz countertops, gas hookup for stove, pot drawers, and island with breakfast bar. Dining room overlooks backyard. Living room with large window letting in natural light. Primary bedroom includes a spacious ensuite with double sink vanity and Quartz countertops. Laundry is located on the second level. Bonus loft space functions as a fantastic added family/TV room. OUTSIDE space galore! Relax on your backyard deck with an awning to provide shade all while facing greenery. Cook on your BBQ with gas hook up! Sit out on your front porch or enjoy a good book while on your covered balcony over 26ft in length! Rear door access to garage. Storage locker for added storage space. This property is well maintained and feels like new still! Walk to restaurants, shops and stores. Lawn maintenance and Snow removal (which includes the driveway cleared) covered in the condo fee! Garage and driveway parking. Floor plans attached to listing. (id:61072)
Solid Rock Realty
114-A Lindenshade Drive
Ottawa, Ontario
Its all about location and this beautifully maintained 2-bedroom, 2-bathroom stacked townhome is in a location that cant be beat. And even better is the rarely offered indoor underground parking space, no cleaning snow off a cold car. This unit is surrounded by beautiful walk ways, a park, mature trees, and gorgeous landscaping. Nestled in a lovely neighbourhood in the heart of Barrhaven, you're just steps from shops, restaurants, schools, and transit - everything you need right at your doorstep. Step inside the tiled foyer with a spacious closet and open to the main living space and large kitchen. The open-concept layout is filled with natural light from large windows that brighten both the living and dining areas. The kitchen offers plenty of cabinetry, a breakfast bar, and stainless steel appliances, making it functional and inviting for everyday living or entertaining. A conveniently located powder room completes this level. On the lower level, you'll find two great sized bedrooms, each with large windows and ample closet space. The primary suite features a walk-in closet, while the second bedroom offers additional flexibility as a guest room, home office, or hobby space. A huge full main bathroom, with in-unit laundry, and a large utility room for storage complete this floor. The unit is available as fully furnished or vacant to top it all off!! Perfectly situated in the vibrant and walkable downtown of Barrhaven with mature trees and beautiful landscaping, this home is just a short stroll to Strandherd Crossing, Rio Can Marketplace, Groceries, movie theatre, public transportation and transit station, local parks, and a ton of dining and shopping options. Whether you're a first-time buyer, or looking to downsize, or a savvy investor, this property delivers an unbeatable value and lifestyle in one of Barrhaven's most central locations. (id:61072)
Exp Realty
6-8 Market Square
Perth, Ontario
Excellent opportunity to own a Fourplex investment property within the Historic District of the charming town of Perth! 6-8 Market Square is in the heart of Perth next to the beautiful and breathtaking Stewart Park and just off Gore Street being the main high street! The location of this property is absolutely amazing...tenants can enjoy walking to shops, cafes, restaurants, churches and all the wonderful markets, festivals and activities the town enjoys during the year. The house consists of 2 upper 2 bedroom Units and 2 lower 2 bedroom Units and has been well maintained and managed over the years. Updates vary in each unit. All four units are very nicely kept by the 4 Excellent tenants and are similar and spacious in design featuring 2 bedrooms, generous living, dining and kitchen space, a 4 piece main bathroom and interior storage space. They share a common laundry area with interior access from each unit. There are 4 parking spaces adjacent to the building. The property represents a unique and rare opportunity within one of the most beautiful towns in Ontario. Perth is known for its historic charm, stone buildings, military history and the pretty Tay River which flows through town connecting to the Rideau Canal UNESCO World Heritage Site! This is an investment property with a good CAP rate not to be overlooked! Metal roof approx. 2013. Windows updated over the years. 24 hour irrevocable on all Offers. (id:61072)
RE/MAX Affiliates Realty Ltd.
28 Landrigan Street
Arnprior, Ontario
Check out this stunning side split, walking distance to absolutely everything our charming little town of Arnprior has to Offer. This home offers space to work as well as play! Two generous size bedrooms on the main floor with a cheater bath located off the Primary bedroom. On the lower level be enchanted with all the natural light it offers with large windows. There is a gas fireplace in the family room that offers tons of space. There is a room currently being utilized as an office and another generous bedroom as well as a convenient 3 pcs bathroom. Garage is currently divided as half storage and half man cave, but could easily be returned to a full garage. Do not wait come check out your new family home today! ** This is a linked property.** (id:61072)
Coldwell Banker Sarazen Realty
14 - 27 Forsyth Lane
Ottawa, Ontario
Absolutely stunning from top to bottom, this beautifully updated and impeccably maintained home offers luxurious living in a prime location steps from the Ottawa River. From the moment you walk in, you'll feel right at home with tasteful upgrades on every level-gleaming hardwood floors throughout, crown moulding, California shutters, and no carpeting or pets. The welcoming foyer opens to a versatile den/office with access to a private garden and no rear neighbours, complete with a full bathroom and laundry-perfect for a 4th bedroom, guest suite, or nanny quarters. The main living area is an entertainers dream, featuring an expansive dining space, a stylish kitchen with updated cabinetry, quartz countertops, backsplash, wall oven and an eat-in nook, plus a cozy gas fireplace in the living room that opens to a large balcony overlooking the water. Upstairs, the spacious primary suite boasts an ensuite bath, walk-in closet, and its own private balcony with river views, while two additional bedrooms and another full bathroom complete the top floor. Just steps to Andrew Hayden Park, the Nepean Sailing Club, Corkstown Pool, tennis courts, Lakeview Public School and scenic bike paths-this home offers the perfect blend of elegance, comfort, and outdoor adventure. (id:61072)
Royal LePage Team Realty
1406 - 40 Landry Street
Ottawa, Ontario
Tired of trying to squeeze yourself in to the newer built condos? Time to come and check out this spacious "true" 2 bedroom unit in a well established, super well managed and upgraded building. Come see the elegant revamped lobby and gorgeous corridors which were just recently redone. Best of all, 40 Landry is adjacent to the Rideau River paths and steps from fantastic community amenities on Beechwood Ave and, is only a 20 or so minute walk in to the business core. Beechwood Village offers quality urban Ottawa living without having to be in the midst of all the brouhaha: its a location that you should explore. This well appointed unit is move in ready. Enjoy the amazing river and downtown views form your spacious balcony. Convenient wall mounted Heat pump. You'll also approve of the amenities here: indoor pool, sauna, gym, lending library, party room, huge outdoor common space with gardens, BBQ, pergolas and loads of seating. This condo offers a real community where engaged residents know each other. Its a great mix of generations. The common laundry room is in the lower level and is card operated. Pets are permitted but with a 25lb size restriction. This is recently a no smoking building. Healthy reserve fund and major projects are all planned and financed. Very reasonable condo fees too. Top notch BOD. Lockers are available to rent and owners take priority over tenants. This unit currently has a rented locker at $25.00/month. Lease could possibly be transferred at time of slae. TBD. Parking Spot number B3- 25 (id:61072)
RE/MAX Hallmark Realty Group
12 Herriott Street
Carleton Place, Ontario
Welcome to this 2 story 3 Bedroom detached house on the quiet street with charming original architectural features. Offers great potential to be used as a duplex, providing added value and flexibility. Main floor provides spacious living room, eat-in kitchen and powder room. Situated in the heart of downtown walking distance to restaurants, shopping, schools, water recreation. DETACHED SINGLE GARAGE. (id:61072)
Home Run Realty Inc.
709 Fenwick Way
Ottawa, Ontario
No Rear Neighbours! Discover the epitome of luxury in this exquisite newly-built (2023) 4-bedroom, 4-bathroom residence, complete with a walkout basement in the prestigious Stonebridge community. Nestled on a quiet cul-de-sac and boasting a 46-ft premium lot that backs onto a serene golf course, this property offers unparalleled views and privacy. The ground floor features a spacious living and dining area complemented by a bright chef's kitchen and an expansive great room bathed in natural light. The state-of-the-art kitchen is equipped with new stainless steel appliances, a large island, upgraded quartz countertops, an elegant tiled backsplash, pots & pans drawers, and a butler's servery, along with a mudroom featuring a walk-in closet and a convenient powder room. The upper level houses a secluded primary suite with a walk-in closet and an ensuite bathroom. The three additional bedrooms each boast walk-in closets; two share a Jack & Jill bathroom, and one enjoys a private ensuite. A practical laundry room with a linen closet enhances functionality. The 9-feet ceiling walkout basement offers significant potential, with a spacious recreational room, an extra bedroom and bath, and ample storage space. Situated in a family-oriented neighborhood, this home ensures a blend of tranquility and accessibility to local amenities. A full Tarion Warranty is included for added peace of mind. Upgraded list attached for your review. (id:61072)
Royal LePage Integrity Realty


