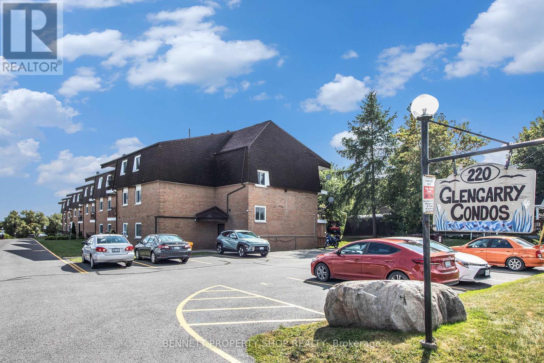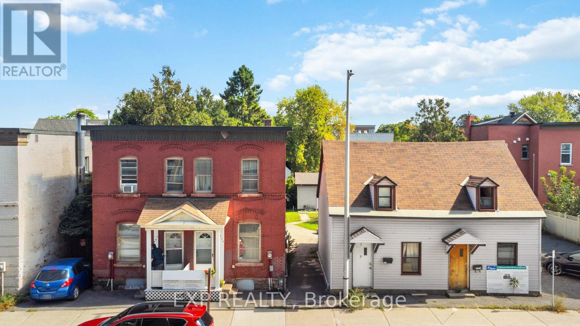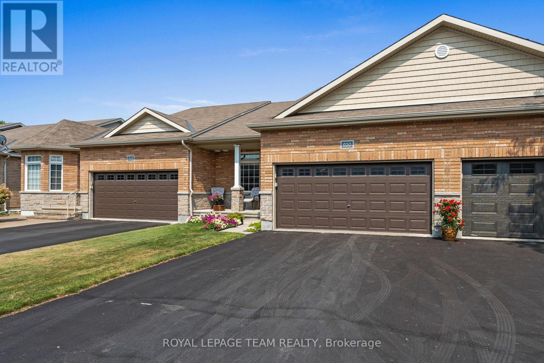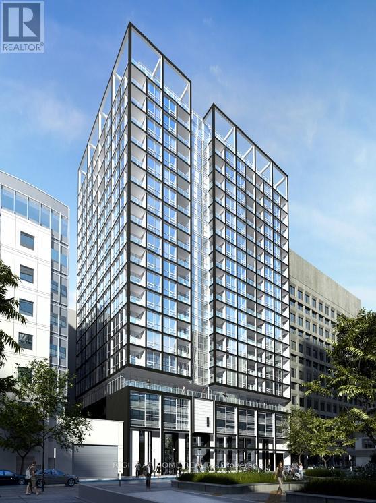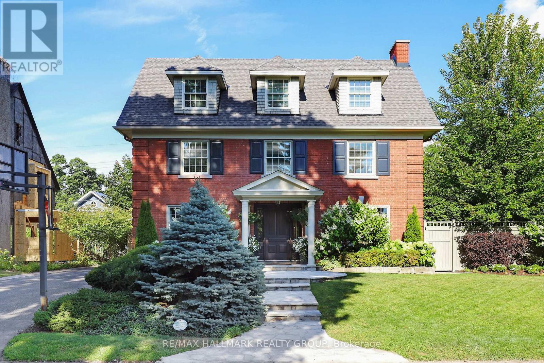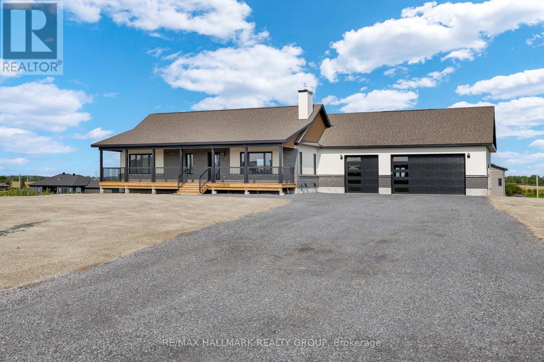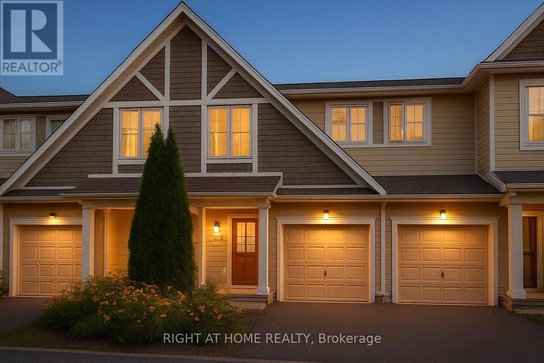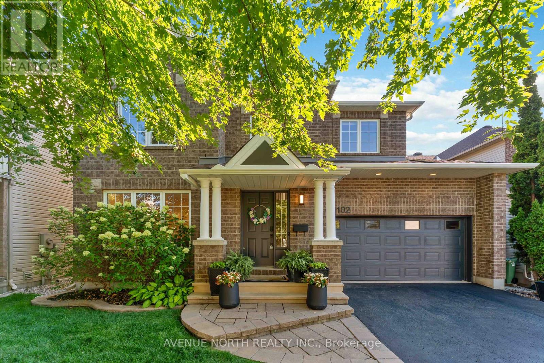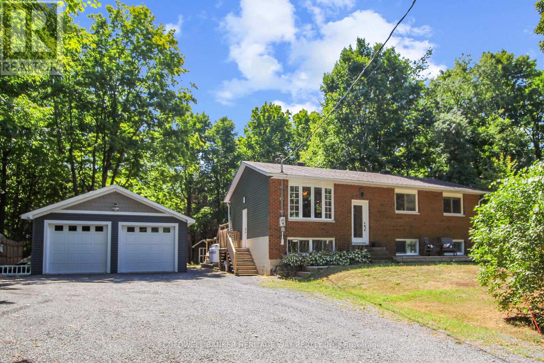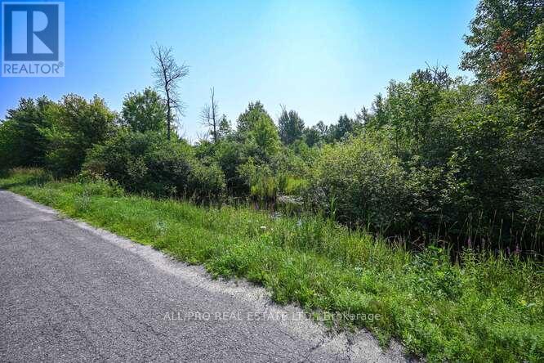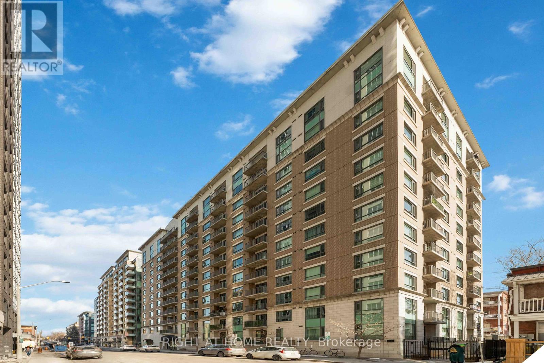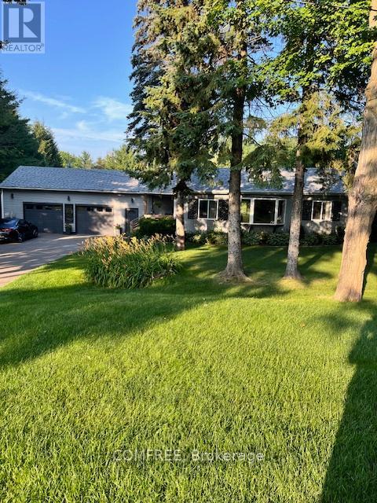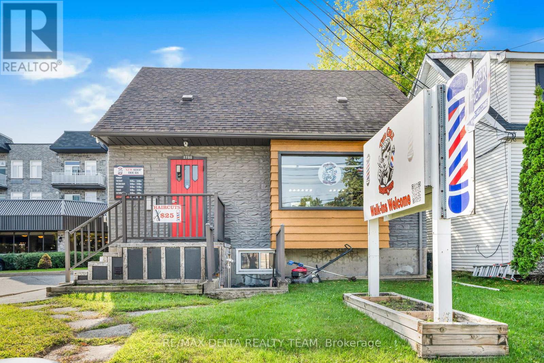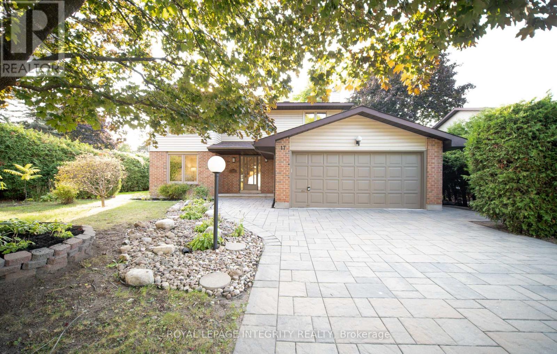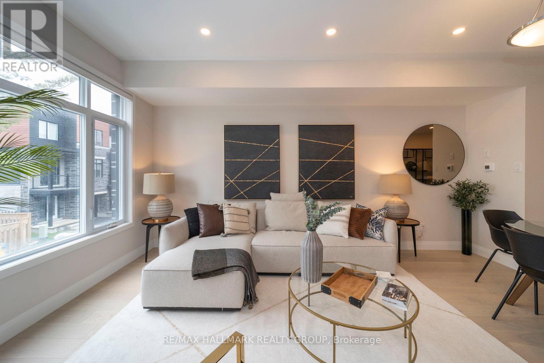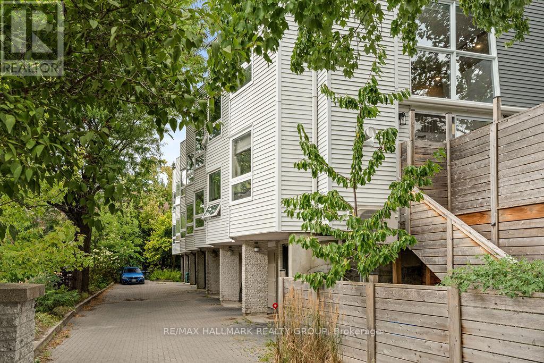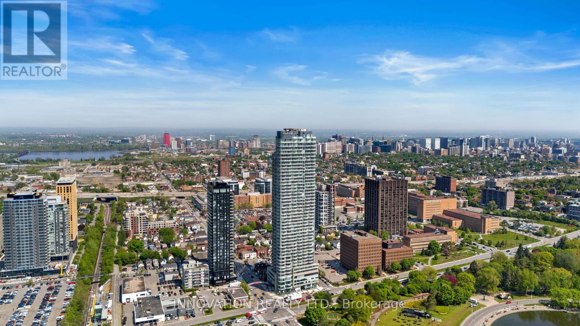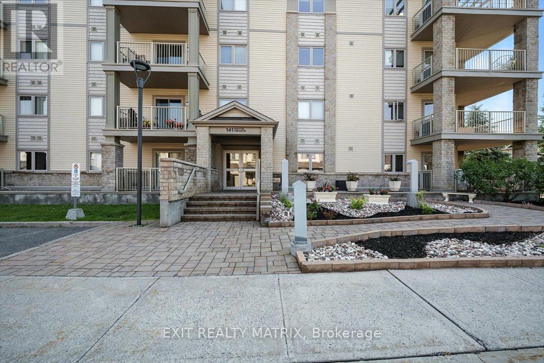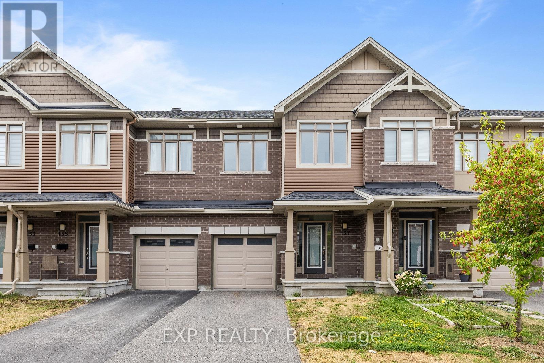Unit #307 - 220 Kenyon St Street W
North Glengarry, Ontario
Move-In Ready 2-Bed Condo with Lake View! Welcome to 220 Glengarry Condos. This bright turnkey apartment features open plan living/dining area and a modern kitchen with stainless steel appliances, tile flooring and plenty of cupboard & counter space. The bathroom has white fixtures and tiled shower walls for a clean, modern look. 2 good sized bedrooms with large closets. Enjoy scenic balcony views of Mill Pond and Alexandria Island Park from your private balcony. The condo common areas include the parklike grounds and water access with a small dock - perfect for kayaking, canoeing or relaxing by the lake. Located just steps from Glengarry Memorial Hospital, this is an ideal home for medical professionals or anyone seeking a low-maintenance lifestyle close to work and nature. (id:61072)
Bennett Property Shop Realty
109-115 Dalhousie Street
Ottawa, Ontario
Exceptional investment and development opportunity in one of Ottawas most coveted locations! This 66ft x 99ft lot features FOUR existing homes (two sets of semi-detached properties) with Traditional Main Street zoning that permits a wide range of development options, including extensive plans already in place for a 27-unit building. Current properties consist of two spacious 3-bed/1-bath brick semis and two 1+den/1-bath semis, providing solid income with strong upside potential through updates and rent increases. Extensive architectural plans, engineering reports, and planning studies for a stunning 27-unit project incorporating the existing structures available, giving you a head start on development. Located at the northern edge of the City, surrounded by sought after condo buildings & Embassies, minutes to the Ottawa River, The Byward Market, Parliament Hill & so much more, this location is second to none! (id:61072)
Exp Realty
920 Burwash Landing Bay
Ottawa, Ontario
Welcome to this inviting Longwood-built Brooklea model bungalow, offering 2 bedrooms and 2 baths, perfectly situated on a premium lot backing onto a walking path with direct gate access. A covered front porch and beautiful landscaping enhance the curb appeal and set the tone for the warm, welcoming interior. A vaulted ceiling and gas fireplace with wood mantle create a striking focal point in the living room, while the open-concept layout offers a functional flow for both everyday living and entertaining. The kitchen features rich dark cabinetry, an island with seating, laminate countertops, vinyl flooring, and stainless steel appliances, with a bright eating area overlooking the backyard. The primary bedroom is privately located at the rear of the home, with a large walk-in closet and 4-piece ensuite complete with separate shower and soaker tub. A second bedroom and full main bath complete the main level. Similar-toned rich hardwood flooring flows through the living and dining rooms, complemented by neutral paint throughout. Additional features include a double car garage with storage closet, tankless water heater, and an open, unfinished basement with 3-piece rough-in, offering excellent potential for future finishing. Enjoy a peaceful setting close to Kanata's high-tech sector, shopping, parks, and trails. This Brooklea model is ready to welcome its next owners. 24 hours irrevocable on all offers. (id:61072)
Royal LePage Team Realty
906 - 199 Slater Street S
Ottawa, Ontario
The Slater, located at 199 Slater Street in downtown Ottawa, is a modern 21-storey condominium tower that offers a blend of urban sophistication and luxury living in the heart of the city's financial district. Situated just steps from Parliament Hill, Sparks Street, the Rideau Centre, and the National Arts Centre, The Slater offers unparalleled access to Ottawa's cultural and commercial landmarks. #906 is covered with hardwood flooring, stainless steel appliances, quartz countertops, and in-suite laundry facilities. The building provides 24/7 concierge service. The building offers a luxurious lounge, a dining area, and a private screening room. On the terrace, a hot tub is accompanied by several seating areas and an exercise room, making it perfect for socializing. (id:61072)
Right At Home Realty
525 Piccadilly Avenue
Ottawa, Ontario
A rare offering in Ottawa's prestigious Island Park neighbourhood - 525 Piccadilly Avenue is a Barry Hobin designed corner estate with interiors by 2H Design, blending heritage character and modern luxury across four levels. The grand foyer sets the tone with soaring ceilings, rich hardwood, and detailed millwork. Formal living and dining rooms feature original hutches, restored shelving, and a marble fireplace. A spacious family room with bay windows, marble gas fireplace, and custom cabinetry opens to the designer kitchen and outdoor living. The kitchen showcases antique mirrored cabinetry, leathered quartz counters, a custom range hood with gas range and steam oven, wine tower, and oversized island paired with a breakfast room complete with serving area and office nook. A herringbone marble tiled mudroom with custom cubbies connects via breezeway from the over-sized garage for discreet family entry. French doors lead to a resort-style backyard with terraced dining, built-in BBQ kitchen, gunite pool with spa and water feature, and multiple lounge decks surrounded by manicured gardens. The second level offers a serene primary suite with bay window views, travertine and limestone ensuite, and dual walk-in closets. Two more bedrooms incl. another with ensuite as well as one currently used as den/office, and four-piece bath complete the floor. The third level is host to spacious bedrooms with full bath between the two. The lower level includes a recreation room, gym with infrared sauna, custom wine cellar, nanny/guest suite with bath, laundry, and ample storage. Timeless architecture, designer finishes, and exceptional outdoor living make this Island Park residence an extraordinary opportunity. (id:61072)
RE/MAX Hallmark Realty Group
208 Trudeau Crescent
Russell, Ontario
Welcome to this brand new 2 bedroom, 2 bathroom custom built Guildcrest bungalow in Russell Ridge Estates! Fabulous curb appeal with the amazing welcoming covered front porch spanning the entire length of the home, perfect to enjoy morning coffee or to relax. Modern open-concept floor plan. The bright and inviting living room features a gas fireplace flanked by windows on each side. The gorgeous kitchen includes an abundance of maple cabinets, quartz counters, trendy gold coloured fixtures and a large island (7'5" x 3') with a breakfast bar. The kitchen has access to the laundry room and additional pantry shelving. The dining area features a beverage bar, additional cabinetry and has patio door access to the rear deck. The primary bedroom suite enjoys a 3 piece ensuite bathroom with double shower, as well as a large walk-in closet, and patio door access to a private deck. A second good-sized bedroom and full 4 piece bathroom complete the main level. The unfinished basement is nice and high and ready for your personal touch with insulation and drywall already in place on the walls and a rough-in for a future bathroom. Great backyard space. There is a large covered rear deck (15'5" x 12') to enjoy BBQ's and outdoor living. You'll love the huge 3 car garage with inside access. Front and year yards are hydro seeded. Driveway will be paved soon. Quick access to amenities in Russell Village as well as in Embrun. Minimum 24 hour irrevocable on offers. (id:61072)
RE/MAX Hallmark Realty Group
421 Hillsboro Private
Ottawa, Ontario
Move-In Ready, freshly painted 3-bed, 3-bath townhome located in the highly desirable neighbourhood of Emerald Meadows. Nestled on a quiet crescent, this home offers a perfect blend of comfort, style, and convenience. Step inside to a spacious foyer with a garage inside entry, powder room, and a front closet. The main floor features an open-concept layout with rich hardwood flooring throughout the living and dining areas. The gourmet kitchen boasts an island, ample cabinetry, and a bright eating area. Upstairs, a spacious primary bedroom with a 3-piece en-suite and a large walk-in closet. Two additional well-sized bedrooms and a full family bath provide plenty of space for a growing family. The finished lower level offers a cozy family room with a gas fireplace, laundry room and plenty of storage space. Private backyard perfect for hosting BBQs or unwinding after a long day. Low monthly fees of just $119 cover private road maintenance, guest parking and snow removal. Located just minutes from parks, trails, top-rated schools, shopping, and all essential amenities, this home truly has it all. Don't miss your chance to own this beautiful home! (id:61072)
Right At Home Realty
156 Finsbury Avenue E
Ottawa, Ontario
PREPARE TO FALL IN LOVE with this exceptional Richcraft Spoke model in the highly desirable Westwood community. Built by Richcraft, a prominent builder renowned for high-end finishes and exceptional quality, this home is in brand-new condition and sits on a luxurious 51 lot with no rear neighbors, backing onto the green space of a future school.Offering nearly 5,300 sq. ft. of living space (3,956 sq. ft. above grade plus a fully finished basement), this residence showcases 7 bedrooms, 5 full bathrooms, and over $200,000 in builder upgrades.The main level welcomes you with a spacious front porch and foyer, leading into a sun-filled living room with fireplace and an elegant formal dining room. A fabulous family room with fireplace and oversized windows creates the perfect gathering space, while the chef-inspired kitchen boasts a massive quartz island, premium cabinetry, and a bright eating area. A main-floor bedroom with full bath makes this level ideal for multi-generational living.Upstairs, youll find soaring 9 ft ceilings and four spacious bedrooms, each with its own ensuite bath. The luxurious primary suite is complete with a custom walk-in closet, and the convenience of an upper-level laundry room adds to the thoughtful design. The finished lower level offers an additional guest bedroom, a large recreation room, and plenty of storage space. Step outside to your west-facing backyard, offering ultimate privacy for entertaining or relaxation. Elegant hardwood flooring flows throughout, completing this modern and luxurious home. (id:61072)
Exp Realty
102 Chancery Crescent
Ottawa, Ontario
Welcome to 102 Chancery Crescent, a fully renovated 4-bedroom, 4-bathroom beauty in Orleans thats ready to wow you! From top to bottom, this home has been given a fresh new look, and trust us, its got style. Lets talk about the kitchen first - it's brand new, sleek, and totally Instagram-worthy. Perfect for whipping up dinner or hosting your next dinner party (yes, you can actually cook in it - there's that much space). All four bathrooms have been revamped too, so you'll feel like you've stepped into a spa every time you close the door.The garage? Its not just a place to park your car. This one comes with heated and epoxy floors, because who says your garage cant be as fancy as the rest of your home? And the backyard? Oh, it's an oasis.. Picture this, a built-in gazebo with a TV, perfect for chilling out, watching the game, or pretending you're on vacation. It's the kind of space that'll have you hosting backyard BBQs all summer long! (id:61072)
Avenue North Realty Inc.
2775 10 Line
Beckwith, Ontario
Beautifully Renovated Bungalow Near Mississippi Lake 3+1 Bed | 2 Bath | Private Treed Lot. Welcome to this well-maintained and updated bungalow, perfectly located just minutes from town and steps to walking/snowmobile trails and the beautiful Mississippi Lake. Set on a very private, tree-lined lot, this home offers the ideal blend of comfort, style, and convenience. Step inside to discover a bright, sun-filled main level featuring vaulted ceilings and an open-concept living room that leads to a massive newer tiered deck complete with a hot tub and above-ground pool, perfect for entertaining or relaxing in your own backyard oasis. The updated kitchen boasts stunning granite countertops, a tiled backsplash and flooring, breakfast bar, stainless steel appliances, and ample cupboard and pantry space. Three spacious bedrooms and a beautifully renovated 5-piece bathroom round out the main floor.The finished lower level offers incredible versatility with a large family room, a 4th bedroom or home office, a 2-piece bath with rough-in for a shower, laundry area, and generous storage room with walk-out access to the deck.An oversized detached double garage provides plenty of room for your vehicles, tools, and toys. This is the upgraded, move-in-ready home you've been waiting for, don't miss the chance to make it yours! (id:61072)
Coldwell Banker Heritage Way Realty Inc.
340 Armstrong Road
Merrickville-Wolford, Ontario
Build Your Dream Country Estate or Private Oasis! Looking for a getaway from the everyday? This stunning 109-acre property offers the perfect setting for your dream country estate, private retreat, or recreational paradise. Just 50 minutes to Ottawa, 5 minutes to the charming village of Merrickville voted Canadas Most Beautiful Village and 15 minutes to Smiths Falls, this location blends convenience with total privacy. The property features an entrance with culvert already installed and a groomed trail leading to the middle of the land, making access easy. A beautiful mix of hardwood bush and open spaces provides endless possibilities build your custom home, expansive shop, ranch, or even a hunting camp. Whether you're an outdoor enthusiast who loves hunting, ATV adventures, or snowmobiling, or you're simply dreaming of a peaceful country escape surrounded by nature, this property delivers it all. Opportunities like this a sprawling 109 acres to design your ideal country lifestyle are rare. The canvas is ready. All that's missing is your vision. (id:61072)
All/pro Real Estate Ltd.
308 - 200 Besserer Street
Ottawa, Ontario
Bright and beautifully upgraded 745 sq/ft. 1 bedroom + den, 1 bathroom condo, ideally located in the heart of downtown Ottawa. This modern unit offers both comfort and convenience. Enjoy high-end finishes throughout, including engineered hardwood and ceramic flooring, granite countertops, and a spacious open-concept layout. The kitchen features a breakfast bar, SS appliances, and plenty of cabinet space. Relax on your private balcony (not shared!), or unwind in the generously sized primary bedroom with two closets and direct access to the 4-piece bathroom. The versatile den is perfect as a home office or guest space. Additional highlights include in-unit laundry and a separate storage locker. Residents enjoy an impressive suite of amenities: Indoor pool, Sauna, Fitness centre with showers & change rooms, Spacious patio with lounge chairs and BBQs. Steps from the ByWard Market, Rideau Centre, Parliament Hill, University of Ottawa, Shaw Centre. This lovely condo comes with one parking spot and a locker. Just move in and enjoy the best of urban living! (id:61072)
Right At Home Realty
11022 Fifth Line
Milton, Ontario
Larger than it looks! Country home has a big bright Addition at the back with 10 cathedral ceilings! Unique, spacious and functional floor plan. Not your typical cookie cutter style. Serene almost 1 acre property surrounded by established estate properties . Peaceful Country living at its finest and modern conveniences just 10 &20 minutes to several towns. Sought after Brookville public school and Hitherfield Private school nearby. Enter into open concept living room dining room combo along with 2 generous size bedrooms and newly renovated main bath/laundry. Meander through large eat in kitchen w/ granite countertops and Centre island then out sliding doors to one of two private decks and 12x12 garden shed. Off kitchen also is a huge storage/ mud room/ garage entrance with built in cupboards galore! Stepping up from kitchen to the icing on the cake - a gorgeous sunlit 23x25 Great room lined with windows and door to second 10x40 deck with mature trees along the private yard. Beyond the great room to your private oasis - Your primary bedroom with a 7x14 closet and newly renovated 5 piece en-suite with jetted tub all with cathedral ceilings! The basement is unfinished and ready for future development. (id:61072)
Comfree
2790 St Joseph Boulevard
Ottawa, Ontario
Mixed-Use Zoning Commercial & Residential Potential. This versatile property offers an excellent investment opportunity with three income-generating units in a high-visibility location. The main level features approximately 350 sq. ft. of commercial space, currently operating as a barbershop, ideal for continued business use or future redevelopment. The residential portion includes two self-contained units with separate entrances and hydro meters: a spacious 2-bedroom, 1-bath unit spanning the main and upper floors with in-unit washer/dryer (sold as is), and a newly renovated lower-level 1-bedroom, 1-bath apartment with modern appliances and a private entrance. Additional highlights include a roof approximately 10 years old, some updated windows, plenty of rear parking, and easy highway access. Whether you're an investor seeking reliable rental income, a business owner looking for a live-work setup, or a developer exploring future rebuild possibilities, this property checks all the boxes. Excellent visibility, accessibility, and 24-hour irrevocable on all offers (id:61072)
RE/MAX Delta Realty Team
17 Mcclure Crescent
Ottawa, Ontario
Welcome to 17 McClure Crescent, a beautifully maintained and thoughtfully renovated single-family home situated on a generous corner lot in the heart of Kanata. Perfectly positioned just off Hwy 417, this property offers unbeatable access to major routes, Kanata Centrum, parks, and top-rated schools, making it an ideal choice for both families and commuters. From the moment you arrive, you're welcomed by a spacious interlock driveway leading to a two-car garage with parking for four additional vehicles. Step inside to a bright, grand foyer featuring a newly renovated wood staircase, with formal dining and sitting rooms to the side. The modern, updated kitchen boasts sleek cabinetry, quartz countertops, and stainless steel appliances, all seamlessly connected to a sun-filled family room. Upstairs, you'll find four generous bedrooms and two stylishly updated bathrooms, including a luxurious primary suite with a large closet and private 3-piece ensuite. Three additional bedrooms share a full bathroom. The fully finished lower level adds exceptional versatility, offering a spacious rec room and a full bathroom, perfect for overnight guests, extended family, or a teen retreat. Outside, the private, tree-lined backyard creates a serene setting for children, pets, and outdoor gatherings.This move-in ready gem has seen significant updates, including a full renovation in 2025 with new engineered hardwood floors, hardwood staircase and railings, fully renovated bathrooms, and new kitchen appliances; a new air conditioner, driveway, interlock, garage floor, and foundation waterproofing in 2019; a new roof in 2015 with GAF Timberline shingles (50-year warranty); a new furnace in 2011; and most windows replaced between 2010 to 2011 with North Star windows backed by a lifetime warranty. 17 McClure offers the perfect balance of comfort, convenience, and style. Schedule your private viewing today! (id:61072)
Royal LePage Integrity Realty
8 - 575 Stonefield Private
Ottawa, Ontario
This bright and spacious 2-bedroom, 1.5-bathroom condo offers open-concept living with large windows that fill the space with natural light, a kitchen featuring ample cabinetry and an island overlooking the living area, and access to a private balcony. Both bedrooms are generously sized, complemented by a full bathroom and convenient powder room. Additional features include in-unit laundry and a surfaced parking space. Ideally located close to transit and within walking distance to grocery stores, this home combines comfort and convenience in a prime location. (id:61072)
Royal LePage Team Realty
507 Radiant Private
Ottawa, Ontario
Welcome to 507 Radiant Private, a lovely three-bedroom plus loft townhome with NO REAR NEIGHBOURS. This home has beautiful meadow views from the rear windows and is just steps from a scenic pond surrounded by a walking trail. This Oakwood model by Glenview Homes, built in 2017, features 1,989 square feet of well-designed living space. This home offers 9-foot ceilings and hardwood floors on the main level. The kitchen features a peninsula layout and stainless steel appliances including a microwave hood fan. The bright dining room accommodates a large table for family dinners and has extra cabinetry for storage. Enjoy the view from your spacious master suite getaway perfect for relaxing after a long day. This primary suite also features an executive five-piece ensuite with double sinks, a spacious walk-in shower, separate soaker tub and a large walk-in closet. Two secondary bedrooms are generous in size, bright and spacious. There is also a loft on the second level, great for a working at home, a play area or working out! The finished basement has a large family room, separate laundry room and a large storage space. The backyard features a well thought out deck, perfect for entertaining and comes with a fully fenced yard. This house also features an extended interlock driveway, on demand hot water heater and a Unifi G4 Doorbell Pro. The low monthly maintenance fee covers snow removal and lawn maintenance of the shared spaces. (id:61072)
Right At Home Realty
812 Star Private
Ottawa, Ontario
Open House - Saturday Sept 13. 2:00-4:00pm. This custom-built gem boasts 1880 sqft of luxury living, perfect for entertaining friends & family. With 2 spacious bedrooms, 2 dens & 4 beautiful bathrooms, it's designed for comfort & style. The interior features only hardwood & ceramic floors & no popcorn ceilings, ensuring a modern, sophisticated look. Quality is paramount; this home is second to none. The chef's kitchen is a delight, complete with a giant island & bar seating. The combined living/dining is thoughtfully laid out. The primary bedroom is a true oasis, featuring a walk-in closet, ensuite bath & an oversized window that fills the room with light. Located just 800m from Starbucks & Farmboy, within steps of the new T&T Grocery, shopping, restaurants, & essential amenities, you have everything your doorstep. The family-friendly neighbourhood is the cherry on top, offering a warm & welcoming community for all. Call this beautiful home your own. Don't miss out; unlock the door to your dream lifestyle. Floor Plan Attached to MLS Listing. (id:61072)
RE/MAX Hallmark Realty Group
A - 47 Ontario Street
Ottawa, Ontario
With it's cutting-edge design, efficient use of space, and flexible layout, this stunning updated loft-style townhome offers 2 bedrooms and 1 bathroom in a quiet residential enclave near the Rideau River. A dramatic three-storey window fills the home with southern light, while two private decks AND a rooftop terrace provide ideal spots to relax or entertain. The cozy living room features a wood-burning fireplace, perfect for chilly evenings, and the modern kitchen invites creativity. The second level serves beautifully as a primary suite, complete with a walk-in closet and a full bathroom with double sinks, soaker tub, and separate shower. The top-level loft offers flexibility as a guest bedroom, home office, or studio. An attached garage and in-unit laundry complete this stylish property. Located just a short stroll from the ByWard Market, and close to parks, bike paths, and the Rideau River, this is the perfect urban retreat for professionals seeking style, function, and convenience. Available October 1st! (id:61072)
RE/MAX Hallmark Realty Group
701 - 805 Carling Avenue
Ottawa, Ontario
Welcome to The Icon - the tallest residential condo building in the Nation's Capital! Centrally located in Little Italy and only steps from Dows Lake and the Civic Hospital -- easy stroll to great restaurants, nightlife and cafes, LRT and many bus routes. This Redford model spans 625 square feet of efficient living space plus a spacious balcony with views of Little Italy and beyond to the Gatineau Hills. One bedroom, one bathroom unit with maple hardwood and ceramic tile flooring throughout. 9 foot ceilings, expansive floor to ceiling windows flood this area with natural light. Quartz counters in both the kitchen and the bathroom, convenient in-unit laundry, freshly painted! Open concept layout with a clean and modern aesthetic -- perfect for the young professional! The Icon boasts a fabulous location right across from Dow's Lake for walking, swimming, kayaking and canoeing and right at the doorstep of Ottawa's vibrant Little Italy, for fabulous shops and restaurants. Storage locker included. Enjoy the amazing amenities this building offers: 24-hour concierge, 3 guest suites, indoor pool and sauna, yoga studio, fitness centre, party room, theatre room, outdoor terrace, bike storage and more. Also available furnished for an additional $250 per month. (id:61072)
Innovation Realty Ltd.
13 Beechgrove Gardens
Ottawa, Ontario
Welcome to 13 Beechgrove Gardens, nestled on a rare, large, private lot in the heart of Stittvilles most sought-after neighbourhood. This impressive all brick home is surrounded by stunning landscaping, including a serene pond, mature greenery, a 9-zone irrigation system, a three-season built-in room and bosting a three-car garage with beautifully interlocked driveway, walkway and front porch. .Upon entering, you are greeted by a grand foyer that opens to an elegant open-to-above living room with 20-foot ceilings, countless windows and a stunning fireplace. The main floor features a private office, powder room, family room with second fireplace, an oversized dining room, complete with a butlers pantry, seamlessly connecting to the open kitchen. The kitchen boasts a walk-in pantry, a bright eating area, and a spacious mudroom/laundry with a second staircase leading to the soundproof family room above. The sun-filled three-season room with a hot tub overlooks the beautifully landscaped backyard.Upstairs, you will find four generous bedrooms, including a luxurious primary retreat with its own private balcony, a two-sided fireplace leading to the ensuite, and a walk-in closet. Bedroom 2 features its own ensuite, while Bedrooms 3 and 4 share a Jack-and-Jill bath.The lower level is designed for entertainment and relaxation, featuring oversized windows in the expansive recreation room, a fifth bedroom currently utilized as a games room, and abundant storage space.This is a rare opportunity to own a remarkable home in a coveted locationperfect for family living and entertaining. FURNACES AND AC'S UPDATE SEPT 2025 (id:61072)
RE/MAX Hallmark Realty Group
1904 - 179 Metcalfe Street
Ottawa, Ontario
Welcome to The Surrey at Tribeca East! This beautifully maintained 1 Bedroom + Den condo offers 753 sq. ft. of bright, open-concept living space on the 19th floor, showcasing spectacular city views and a smart, functional layout. Freshly painted throughout, the unit features a spacious primary bedroom, a versatile den/home office, and a modern kitchen/living/dining area ideal for entertaining. The sleek kitchen includes granite countertops, stainless steel appliances, and an island. Step out onto your private balcony and enjoy the downtown skyline. This unit comes complete with in-unit laundry and central A/C. Residents enjoy access to exceptional building amenities including a fitness centre, party room, rooftop terrace, indoor pool, and concierge service. Unbeatable downtown location! Farm Boy is right next door, with Parliament Hill, the Rideau Canal, LRT stations, shopping and dining all within walking distance, you may not need the one underground parking spot included! Perfect for professionals, downsizers, or investors seeking the best of urban living in one of Ottawas most prestigious addresses. Don't miss this opportunity! CONDO FEES INCLUDE: HEAT, WATER, A/C, Building Insurance, Garbage Removal, Reserve Fund Allocation, Building Maintenance. (id:61072)
RE/MAX Hallmark Realty Group
108 - 141 Potts Private
Ottawa, Ontario
Welcome to unit 108 at 141 Potts Private, which offers a smart, practical layout with features that make everyday living easier and more comfortable. Located on the main floor, this two-bedroom, two-bathroom condo is ideal for anyone looking to avoid stairs without sacrificing space or style. The living and dining areas flow together in an open concept layout, with hardwood flooring and plenty of natural light. Fresh paint, added wall paneling, and updated light fixtures give the space a fresh, fun and polished feel. The kitchen is well-equipped with stainless steel appliances and opens into the main living area - great for both quiet nights in or entertaining friends.The primary bedroom includes a walk-in closet and a four-piece ensuite. The second bedroom and full bathroom are perfect for guests, a home office, or extra space as needed. Comfort is built in, with two heat pumps (one in the living area, one in the primary bedroom) to keep your place at the desired temperature, clean carpet in both bedrooms, and custom blinds in all windows. The good sized balcony adds a lovely outdoor space, with a view of your parking spot just steps away. It's especially convenient in winter - start your car remotely and keep an eye on it from your unit. Located in a clean, well-managed building with a strong sense of care throughout, this condo is a solid choice for anyone looking to settle into a home thats move-in ready and easy to maintain. (id:61072)
Exit Realty Matrix
157 Overberg Way
Ottawa, Ontario
PREPARE TO FALL IN LOVE with this 2018-built, meticulously maintained townhome located in the sought-after Trailwest community of Kanata/Stittsville. Featuring 3 spacious bedrooms, 3 bathrooms, and a fully finished basement, this home offers the perfect blend of modern style, comfort, and functionality. The bright and open-concept main floor showcases quality hardwood flooring, oversized transom windows, and a warm, inviting layout filled with natural light, with dedicated dining and living areas alongside a stylish kitchen complete with extended cabinetry. Upstairs, the expansive primary suite boasts a walk-in closet and private ensuite, while two additional bedrooms and a full bathroom provide plenty of space for family or guests. The fully finished lower level offers additional living space ideal for a family room, home office, or recreation area. Perfectly situated, this home is just a 2-minute drive to Fernbank Walmart, plazas, shopping, amenities, and public transit, making it an ideal choice for both convenience and lifestyle. (id:61072)
Exp Realty


