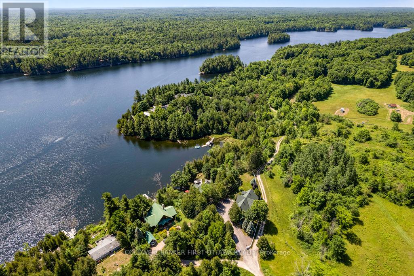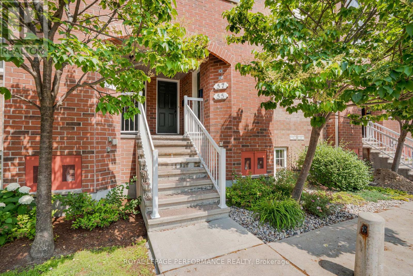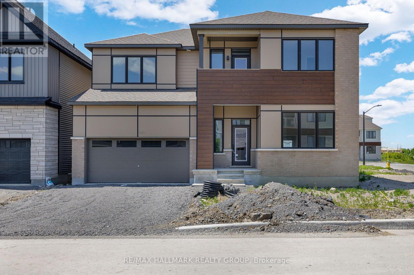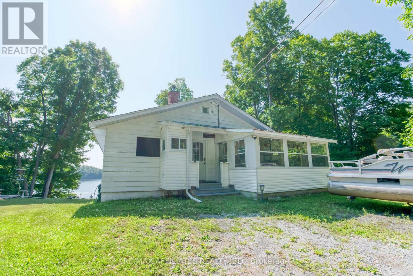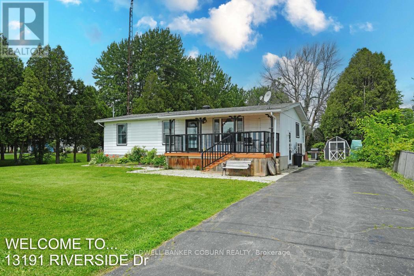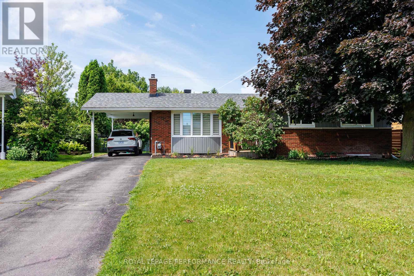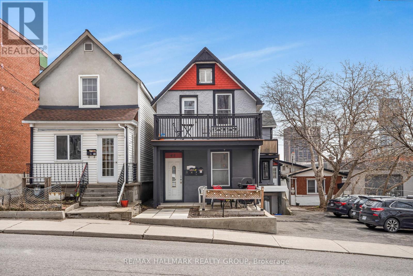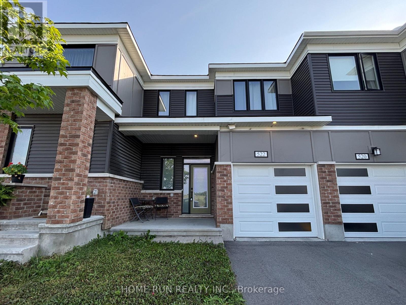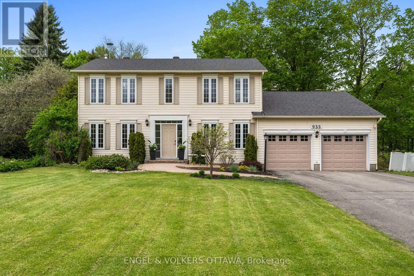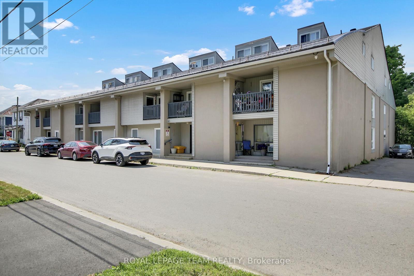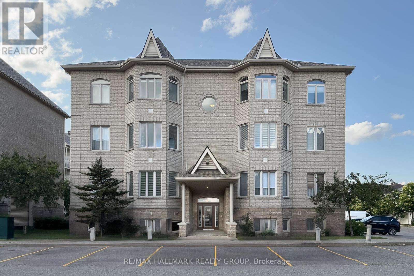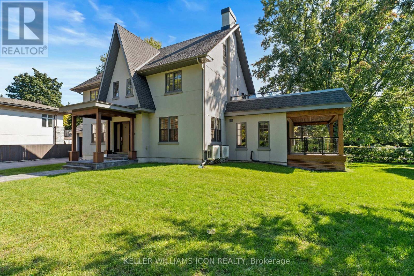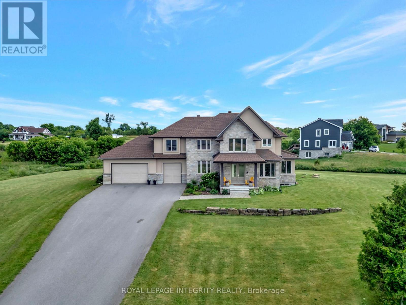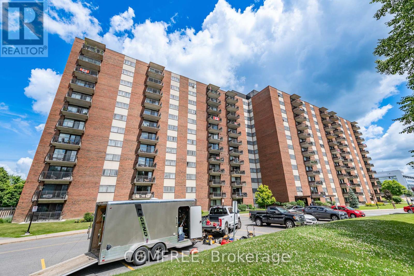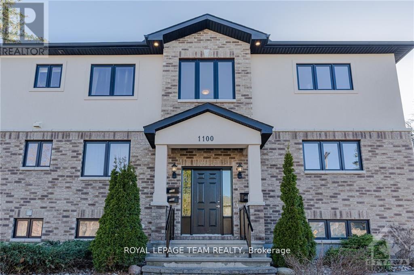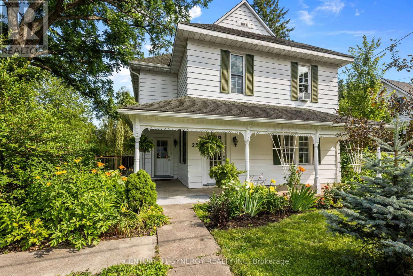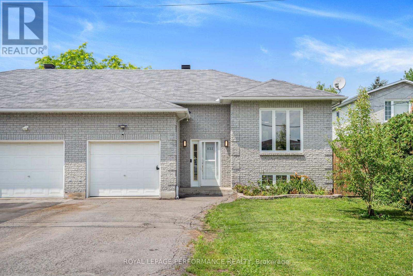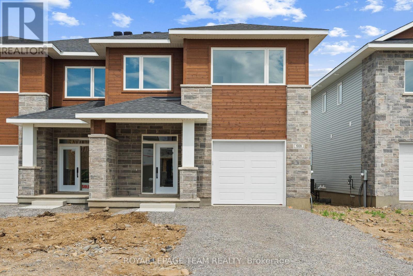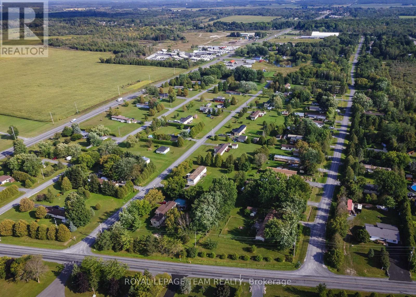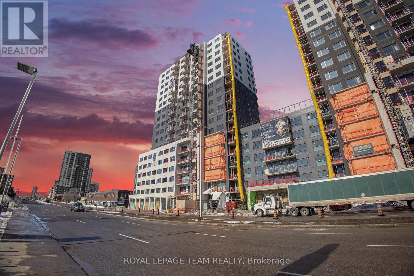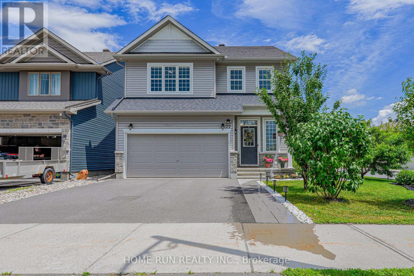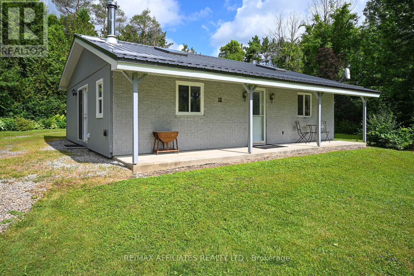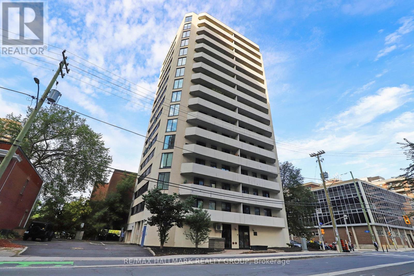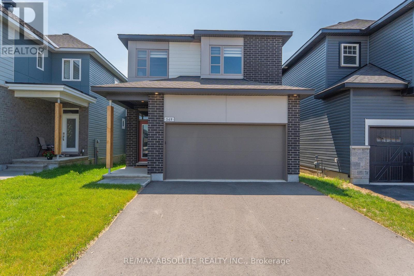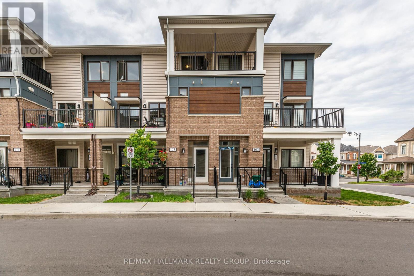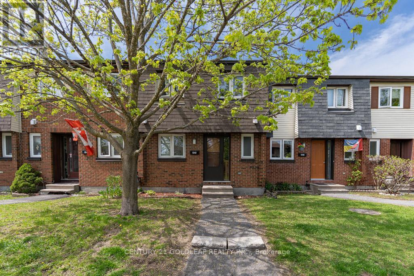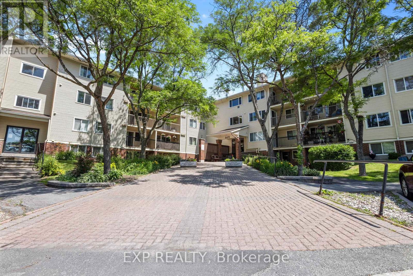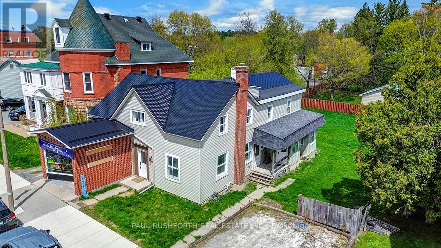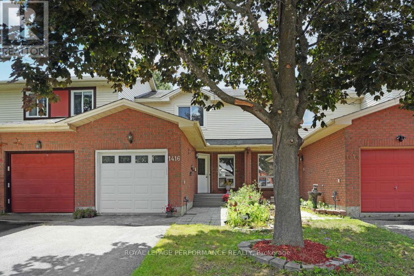320 Pike Lake Route 12 Road
Tay Valley, Ontario
On Pike Lake, palatial setting with grand living and leisure spaces for the extended family who enjoys gathering together and entertaining. Tucked into private, exquisitely landscaped, acre is resplendent custom walkout bungalow. You also have exceptional 3-car garage-workshop with attached luxury apartment plus phenomenal 4000sf loft for game nights, memorable celebrations and quiet times. Outdoors is like a resort with Tiki bar, band shelter, gazebo, patio, decks, hot tub & bunkie. The 318' lakefront faces west for spectacular sunsets and, has dock with boat lift. The bungalow home showcases premium quality & family comfort. Big welcoming foyer with double closet. Stain glass doors to sun-filled living room with Jotul propane stove, patio doors to wrap-about deck & wall of windows overlooking lake. This wall of windows continues thru dining area to adjoining gourmet kitchen. With gracious style, kitchen offers slate floor, granite counter, island-breakfast bar, Butler pantry and panoramic lake views. Two sets of patio doors to deck & propane BBQ hookup. Main floor has two bedrooms plus 3-pc granite bathrm. Ultimate laundry room sink, endless cabinets, pull-out drying rack & folding table. Mudroom door to deck. Upper floor, primary retreat has ledgerstone propane fireplace, two walk-in closets & patio doors to private deck. Upper floor 2nd bedroom access to another private deck. Sparkling 4-pc bathroom double sink vanity & dressing table. Detached 3-car garage-workshop has huge gym plus, attached apartment/in-law suite featuring cozy propane fireplace stove in livingroom, contemporary kitchen with breakfast bar, large bedrm, 5-pc bathrm & laundry room. The remarkable loft is world onto itself; lounge, propane fireplace, solid cherry wet bar, space for pool table & home theatre. Loft also has 900sf private office & 2 workstations. Home & apartment/loft each has 2023 propane furnace/central air. Private road upkeep & snow removal $1,048/24. 15 mins Westport or Perth. (id:61072)
Coldwell Banker First Ottawa Realty
667 Spring Valley Drive
Ottawa, Ontario
Stunning 3-Bedroom, 2.5-Bath Townhome with Single Garage. This beautifully maintained townhome offers spacious living across three levels. The main floor features hardwood and ceramic flooring throughout, a generous family room with a cozy gas fireplace, and a bright dining area adjacent to the open-concept galley kitchen complete with an extended wall pantry for ample storage. Upstairs, the large primary suite impresses with a vaulted ceiling, bay window overlooking the park, walk-in closet, and a luxurious 4-piece ensuite featuring a separate soaker tub and shower. Two additional well-sized bedrooms and a full bathroom complete the second level. The finished lower level includes a versatile rec room, dedicated laundry area, and plenty of storage space. Ideally located directly across from a playground and sports field perfect for families and outdoor enthusiasts. (id:61072)
Coldwell Banker Sarazen Realty
2 - 55 Steele Park Private
Ottawa, Ontario
Nestled in a quiet, accessible neighbourhood just steps from shops, parks, playgrounds, public transit (including the nearby Ogilvie O-Train), and schools, this beautifully updated 2-bedroom, 2-bath condo offers incredible value and convenience.The open-concept main floor features a bright and modern kitchen with quartz countertops, granite breakfast bar, glass tile backsplash, and stylish light fixtures. Rich hardwood flooring flows through the dining and living areas, where a gas fireplace with brick accent wall adds warmth and character. French doors lead to your own private garden oasis perfect for relaxing, entertaining, or BBQing in the warmer months.Downstairs, the lower level boasts two spacious bedrooms with soaring 9-foot ceilings, a full bathroom, convenient laundry room with washer and dryer, additional storage, and a linen closet.Additional features include central air conditioning and TWO dedicated parking spaces, each equipped with its own electrical outlet ideal for winter plug-ins or EV adaptors.This is a rare opportunity to own a move-in ready home in a well-connected, family-friendly community. Don't miss it! (id:61072)
Royal LePage Performance Realty
621 Makwa
Ottawa, Ontario
This upper unit stacked townhouse with huge private roof top terrace has it all. With an entry that leads you to the 2nd floor, this lovely home features laminate flooring, an open concept main level with living and dining room with large windows letting loads of natural lighting in. The stunning open concept kitchen with granite countertops is complete with stainless steel appliances. The 3rd level includes 2 bedrooms and a bathroom with a very convenient laundry room on the same level for your convenience. Enjoy your balcony or the comfort of your own terrace. Close to Montfort Hospital, Ottawa River/bike paths, Beechwood Village, St. Laurent Shopping Centre, Gloucester Centre, where the Blair Station of LRT, Costco, near NRC, CSIS, CSE, CHMC and more. (id:61072)
RE/MAX Absolute Realty Inc.
665 Cordelette Circle W
Ottawa, Ontario
** OPEN HOUSE SATURDAY JULY 19 ** Large Premium Corner-Lot Home in Trailsedge Modern Living, Privacy & Space! This beautifully appointed 2022 Richcraft Sonoma model, offering 2,033 SQ. FT. of living space in one of Orleans most desirable communities. Perfectly situated on a corner lot at the end of a quiet street, this home offers rare privacy, inviting wrap-around porch adds both style and function, creating a warm and welcoming entryway while extending your living space outdoors. A double garage with no shared driveway or backyard access, and a layout that truly feels like a detached home. Inside, you'll find a bright, open-concept design with rich wood tones, custom zebra blinds, and an abundance of natural light throughout. The wide front porch leads into a spacious foyer and through to a stunning open concept living room, dining space and, the chef-style kitchen featuring Quartz countertops, stainless steel appliances, extended cabinetry, and granite countertops. Step outside to enjoy a large, fully fenced backyard ideal for entertaining, family fun, or simply relaxing in your own private outdoor space. The second level offers a spacious primary bedroom with a 3-piece ensuite with granite countertops and large walk-in closet, two generously sized bedrooms, large den easily convertible into a fourth bedroom, a full secondary 3 pcs bath with granite countertops, and a laundry room for convenience. The fully finished bright basement (394 SQ. FT.) adds versatility with a large family/recreation room and a substantial storage area. This Gem is nestled in a peaceful, family-friendly community just minutes from all the essentials: Top-rated schools nearby: Mer-Bleu IB High School, Notre-Dame-des-Champs Elementary, shops, restaurants, parks, and public transit and Chapel Hill South Park and Ride. If you're looking for a move-in-ready home with style, privacy, and room to grow in a family-focused community, this home is a must see! (id:61072)
Royal LePage Performance Realty
737 Farmbrook Crescent
Ottawa, Ontario
Welcome 737 Farmbrook Crescent - A charming single-family home tucked away on a quiet street in the highly desirable Fallingbrook community. Offering 3 bedrooms and 3 bathrooms, this property is in move-in ready condition and ideal for families or anyone seeking a well-maintained, functional space to call home. The attractive exterior features mature trees and a generous driveway that leads to a welcoming foyer with a large closet, providing access to the bright and open main floor. The thoughtfully designed layout includes a spacious dining area and kitchen with plenty of cabinet and counter space, perfect for cooking and entertaining. Adjacent to the kitchen is a cozy eating area that flows seamlessly into the sun-filled living room, complete with hardwood floors, a classic wood-burning fireplace, and patio doors that open onto the fenced backyard. Enjoy summer days on the deck or patio in this private outdoor space. The main floor also includes a convenient powder room and direct access to the attached garage. Upstairs, the spacious primary bedroom features a private 3-piece ensuite, while two additional well-sized bedrooms and a full bathroom complete the second level. The fully finished basement adds even more living space with a large, versatile family room - perfect for a playroom, media room, or home office, along with ample storage space and a dedicated laundry room equipped with a utility sink. Located near excellent schools, the Ray Friel Sports Centre, parks, shopping, and public transit, this home offers both comfort and convenience in an established neighbourhood. Immediate possession is available, making it easy to settle in quickly and start enjoying everything this great home and community have to offer. Make this one yours today! (id:61072)
Royal LePage Integrity Realty
805 Gamble Drive
Russell, Ontario
Welcome to this beautifully upgraded Tartan home offering over 2,500sq ft of living space on a premium 50' x 109' lot. Ideally situated just steps from the community pond, park, and walking trails, this home is also close to schools, the Russell Fairgrounds, Arena, and the New York Central Fitness Trail that leads all the way to Embrun, perfect for biking and running enthusiasts. Inside, you'll find 10-ft ceilings, hardwood floors, and modern finishes throughout. The main floor includes a formal dining room with crown moulding, a private den with French doors, and a bright, open-concept great room with a cozy gas fireplace and wall-to-wall windows. The chef-inspired kitchen features quartz countertops, a large island with breakfast bar, extended cabinetry, and a stunning herringbone backsplash reaching to the ceiling behind the upgraded range hood. A spacious mudroom with direct garage access adds everyday convenience. Upstairs, there are four generous bedrooms including a luxurious primary suite with dual walk-in closets and a spa-like ensuite with double sinks, soaker tub, and glass shower. The additional bedrooms offer ample closet space, and the second-floor laundry room is a bonus.The lower level is partially finished with drywall and currently set up as a large rec room, with rough-ins ready for a bathroom and potential for more bedrooms or a home theatre. (id:61072)
RE/MAX Hallmark Realty Group
504 - 245 Kent Street
Ottawa, Ontario
Designed by renowned Barry Hobin and Associates and built by award-winning Charlesfort, Hudson Park at 245 Kent Street is a Centretown landmark with timeless Art Deco-inspired architecture. This south facing 1-bedroom + den unit offers a bright and open-concept layout. A welcoming foyer leads to in-unit laundry, a full 4-piece bath with premium finishes, and a convenient coat closet. The kitchen features dark granite counters, light wood cabinetry, and stainless steel appliances, flowing into a spacious living/dining area with hardwood floors, smooth ceilings, and six-panel windows showcasing beautiful southern views. Step out to your private covered balcony for fresh air and natural light. The primary bedroom includes a large window, hardwood flooring, and double closets, while the den provides a perfect home office or guest space. Enjoy access to premium amenities: a fitness centre, party room, rooftop terrace, secure building entry and an amazing community of residents. Located in the heart of Ottawa with a near-perfect Walk and Bike Score of 99steps to shops, restaurants, transit, and parks. Includes 1 underground parking spot, storage locker, visitor parking, and plenty of street parking at your doorstep. 24 hours irrevocable. (id:61072)
RE/MAX Hallmark Realty Group
A - 41 Forester Crescent
Ottawa, Ontario
41 A Forester Cres. Available to move in for October 2025. Bright townhome in an amazing location just minutes to amenities. Upgraded flooring with tile and engineered hardwood. Spacious living room w/ a large picture window, dining room w/ access to side porch perfect for a BBQ and a kitchen with a walk-in pantry. The second level features an updated main bath and two generous bedrooms. The lower level has an updated 2 piece bathroom, 3rd bedroom, laundry & good storage. Recent updates include: Dishwasher (September 2024) Dryer (December 2023) High efficiency gas furnace and central air (2022) Custom window coverings (2022) Updated light fixtures (2022) 24 hours notice for viewings please. Photos are of the property when it was previously vacant. (id:61072)
Royal LePage Team Realty
92 Waterton Crescent
Ottawa, Ontario
24 hours irrevocable on offers. Welcome to 92 Waterton Crescent, nestled in the heart of Bridlewood, one of Kanata's most sought-after family communities. This very well maintained 3-bedroom, 3-bathroom townhouse radiates pride of ownership from the moment you arrive. Surrounded by a landscaped front yard with a back yard garden, this home offers a peaceful retreat just steps from schools, parks, and everyday conveniences. Step inside to find a warm and inviting layout, where the updated Maple hardwood flooring adds elegance and durability to the spacious living room, complete with a cozy wood fireplace, perfect for family gatherings and quiet evenings alike. The dining area flows seamlessly into a tastefully renovated kitchen featuring modern finishes, ample cabinetry, and space to inspire your inner chef. The Oak staircase (2024) leads you to the welcoming second floor where you'll find a bright and airy primary bedroom with a walk-in closet and a private 3-piece ensuite. Two additional bedrooms offer flexibility for children, guests, or a home office, and an additional full 4 piece bathroom. The large, unfinished basement provides incredible potential and generous storage, along with convenient in-home laundry. This home has been truly cared for and thoughtfully updated over the years just move in and enjoy. All furniture pictured here can be included FREE, if the Buyer wishes. Waterton Drive provides access to several NCC trails. Specifically, the Pioneers Trail and the Capital Pathway are accessible from parking areas along Waterton Drive. These trails offer various options for hiking, walking & cycling. (id:61072)
RE/MAX Hallmark Realty Group
407 Euphoria Crescent
Ottawa, Ontario
Stunning newly built Caivan home featuring 4 spacious bedrooms, 4.5 bathrooms, and over $150,000 in premium upgrades with 3700 sqft of living space. This beautifully designed property offers a bright and welcoming foyer w/ an entry closet and 2-piece powder room. The main floor includes a private office/den, a formal dining area, and a chef-inspired kitchen w/ a gorgeous quartz waterfall island, double-stacked upper cabinets, pots & pans drawers, spice & garbage pullouts, a custom microwave drawer cabinet, and custom LED lighting throughout. The open-concept layout flows into a generous great room w/ a modern fireplace, while the mudroom provides access to an additional walk-in closet and storage. The home is finished with elegant engineered hardwood flooring throughout on the main & upstairs levels. 10-foot ceilings and a hardwood staircase with a red oak open stringer, modern balusters, and matching handrails. Upstairs, the luxurious primary suite includes a massive walk-in closet and a reconfigured 5-piece ensuite with double sinks, a freestanding tub, and a glass-enclosed marble tile shower. The second and third bedrooms also offer walk-in closets and share a 4-piece bathroom, while the fourth bedroom features its own luxurious private 3-piece ensuite & walk-in closet. The upper level also includes a laundry room w/ waterproof flooring & floor drain, a spacious linen closet, and a private balcony overlooking the street. The professionally finished lower level adds even more living space with a large rec room, family/entertainment room, a full bathroom, mechanical room w/ sump pump, and dedicated storage. Additional upgrades include soft-close cabinetry throughout, enhanced vanity configurations, upgraded railings, and a 200-amp electrical panel with room to expand. This meticulously finished home combines luxury, comfort, and functionality in one of Ottawa's most fastest growing communities with excellent schools, parks, and easy access to transit and shopping. (id:61072)
RE/MAX Hallmark Realty Group
9252 Highway 511 Road
Lanark Highlands, Ontario
Dreaming of a country lifestyle? This 122 acre hobby farm is your chance to make it a reality. Nestled at the end of a long, winding driveway, this private and picturesque property opens onto gently rolling hills dotted with mature apple trees. Whether you envision raising animals, growing your own food, or simply escaping the city, this farm has the space and infrastructure to support your dreams. A classic bank barn is ready for your goats and chickens, or customize it with a stall for your horse. Let your cattle or sheep graze the open pastures, or plant a thriving market garden or cut flower farm. With multiple outbuildings including powered workshop, woodshed, several outbuildings, sheds, and a large coverall garage with two-level access, the possibilities are endless. Outdoor enthusiasts will love the opportunity to hunt, snowmobile, ATV, or snowshoe across their own private forested land, all without ever leaving home. The cozy 3-bedroom, 1.5-bath farmhouse offers a warm and welcoming home base, featuring a wood stove, durable steel roof, propane furnace (2013), and an attached garage with automatic opener and convenient inside entry. This is more than a property - it's a lifestyle. Pack your bags, bring your vision, and turn this one-of-a-kind rural retreat into your own personal haven. (id:61072)
Coldwell Banker First Ottawa Realty
106 Danzig Terrace
Ottawa, Ontario
An Embrassy-approved residence! A beautiful single family home in the Blackstone with amazing curb appeal. Featuring 3,599 square feet above ground, this extraordinary 4 bed, 4 bath house offers everything you need for resort-style living in one of Ottawa's most convenient locations. Stunning Foyer Leads to Formal Living RM with Elegant Wainscoting and Bright Window for Plenty of Natural Light. Gourmet Kitchen with SS Appliances, Granite Countertop, Tiled Backsplash, Pots & Pans Drawers, Breakfast Bar and Large Eat-In Area. You will find an elegant staircase leading to the romantic 2nd floor suite & four bedrooms. Each bedroom has its own en suite bathroom (two ensuites and a Jack-and-Jill). Professional landscaping with Interlock patios. On a quiet street, facing south, steps away from multiple parks and schools. (id:61072)
Home Run Realty Inc.
163a Brash Lane
Frontenac, Ontario
Welcome to Your Year-Round Lakeside Getaway on Bobs Lake! Tucked away on over 3 acres of private, wooded beauty and offering a rare 400' of natural shoreline, this charming three-bedroom, year-round home is where memories are made. Whether you're swimming, boating, fishing, hosting summer BBQs with family, or sipping your morning coffee overlooking the peaceful waters of Bobs Lake, every moment here feels like a getaway. The home features a bright main floor level with large open concept kitchen and living room. This space would be ideal with a few improvements like garden doors opening onto a large deck in future or add in that screened in po9rch overlooking the water that will add to your enjoyment of your time outdoors! Embrace the best of all seasons here - warm summer days on the water, cozy autumn evenings by the fire, and quiet winter retreats surrounded by nature. And the space doesn't stop there - this property comes with the best outbuildings. For storage and workshop space there is an oversized double garage, 2 single garages and a small shed, offering room for all your outdoor gear, water toys, or workshop dreams. The natural waterfront leads to deeper waters just beyond the point and there is a small road down to the waterfront so you can easily take your water toys up and out to storage. 3 acres of well treed privacy give you plenty of room to garden or just enjoy the quiet. Whether you're into boating, snowmobiling, or just enjoying the peaceful solitude, this property offers it all. Its more than a home, its a lifestyle and the beginning of unforgettable lakefront memories. (id:61072)
RE/MAX Affiliates Realty Ltd.
8 Clydesdale Avenue
Ottawa, Ontario
Welcome to this spacious and well-maintained 3-bedroom, 2.5-bathroom home with a finished basement, located in the heart of family-friendly Kanata. This bright and inviting property offers a functional layout with a large living and dining area, a modern kitchen, and generous bedrooms, including a primary suite with ensuite bath. The finished basement provides ideal extra space for a family room, home office, or gym. Enjoy the private backyard, attached garage, and ample storage throughout. Conveniently located near parks, schools, shopping, and transit. This is the perfect rental for families or professionals looking to settle in one of Kanata's most desirable neighborhoods. ** This is a linked property.** (id:61072)
Keller Williams Icon Realty
13191 Riverside Drive
South Dundas, Ontario
Located across from the shores of the St. Lawrence River near the historic Upper Canada Village and Crysler Farm Battlefield as well as the Marina and Golf Course. This charming home, located in the safe and friendly community of Riverside Heights is just moments from Morrisburg. The main floor offers the ease of three bedrooms and laundry, along with a welcoming eat-in kitchen and family room.. The sunroom seamlessly connects to a large, fenced backyard with play structure area. New interlock patio, featuring a built-in fire pit. Heat pump 2022. Propane furnace and ductwork 2018. (id:61072)
Coldwell Banker Coburn Realty
17 Colindale Avenue
Ottawa, Ontario
Welcome to 17 Colindale Avenue. This home is located on a quiet, low-traffic street in Barrhaven's Longfields neighbourhood on a gorgeous lot. There's mature trees providing shade and privacy you wont find in the newer developments and picturesque views from every window. For those looking for a warm, contemporary home with a calm, welcoming vibe for your family, this is the one. These original owners have spent wisely in updating this Longwood Hampton model, originally built in 2000. There's excellent curb appeal and you'll appreciate the covered porch and 9' front door welcoming you home. The main floor features hardwood throughout, vaulted ceilings, and a main floor office. The kitchen has been updated with an expanded footprint featuring quartz counters, new appliances, and ample storage overlooking the large eating area. Note the crown moulding and some incredible custom built-ins in the living room and the family room. There's also a smart mud room addition for additional storage. The second floor features hardwood floors, excellent room sizes with walk-in closets, updated flooring, an updated main bathroom, and laundry room. The primary bedroom features his and hers closets, a renovated ensuite, and a spacious bedroom with vaulted ceilings. A fully finished basement with fourth bathroom, large family room, and space for a fourth bedroom adds some impressive living space. Not to be forgotten, the backyard will be the highlight for many buyers. It is low-maintenance with several mature trees and a multi-level deck for entertaining. The updates are numerous including PVC fence and deck ('25'), A/C ('24), furnace ('23), interlock ('23), garage pad ('20), kitchen, mud room, front door, custom built-ins, and roof ('18), main bath and ensuite ('16). Undeniable pride of ownership is evident with this home. Take some time to come and visit. (id:61072)
Engel & Volkers Ottawa
744 Paul Metivier Drive
Ottawa, Ontario
Overlooking a peaceful pond and green space, this upgraded Minto Hampton townhome offers 1858 sqft of bright, functional living space with no front neighbours. Located in a quiet, family-friendly area just minutes from shopping and within walking distance to top-rated schools, this home provides the perfect blend of nature and convenience. Inside, you're welcomed by a tiled foyer with inside garage access and a private powder room. The main level features hardwood floors, pot lights, and a curved staircase, with large windows that flood the open-concept living and dining areas with natural light. The kitchen includes stainless steel appliances, ample cabinetry, an island with bar seating, and a separate eat-in area with backyard views. Upstairs, the two secondary bedrooms overlook the pond, while the spacious primary suite features a walk-in closet and an upgraded ensuite with a large tiled shower. The fully finished basement adds a cozy family room with a gas fireplace, laundry area, and storage. Outside, enjoy a low-maintenance fenced backyard with a private patio and an extended driveway with side-by-side parking. Recent photos reflect the property when staged. Move-in ready and ideally located - come see it in person! (id:61072)
Exp Realty
1398 Jamison Avenue S
Ottawa, Ontario
Beautifully Upgraded 4-Bedroom Bungalow in the Heart of Queenswood Heights.Nestled on one of the most peaceful, tree-lined streets in sought-after Queenswood Heights, this fully upgraded 4-bedroom bungalow offers the perfect blend of charm, comfort, and convenience. Featuring beautiful hardwood floors throughout, the home is just a short walk to Place D'Orleans Shopping Centre and only a minutes drive to the Queensway...ideal for commuters and anyone who values easy access to amenities.The main level showcases an updated kitchen with a stylish eating area and plenty of cabinetry. Adjacent to the kitchen, the inviting dining room offers a functional layout for both everyday meals and special gatherings. The cozy living room features a large picture window and a charming fireplace perfect for relaxing evenings at home.The fully finished lower level offers incredible versatility with a spacious recreation room sound proofed between the floors, an oversized bedroom ideal as a teenage retreat or guest suite, a beautiful whimsy 4-piece bathroom, a large utility room, and ample storage space.Step outside into your private backyard oasis, complete with a brand-new deck and lush, freshly laid grass perfect for summer entertaining or quiet relaxation.Whether you're a first-time buyer, a growing family, or looking to downsize, this move-in-ready gem is not to be missed! Recent updates include: Front door 2025, whole home painted with Benjamin Moore in 2025, deck and grass 2025, hardwood floors refinished 2025, Roof 2015 with 40 year shingles, furnace 2016 (id:61072)
Royal LePage Performance Realty
48 Louisa Street
Ottawa, Ontario
Welcome to 48 Louisa. Investment opportunity; four plex in West Centre town zoned R4T. Located on an oversize lot (49.93ft x 91.84ft) in a thriving neighbourhood perfect for young professionals. Walking distance to Little Italy. Large home that houses 3 units & separate bungalow, four units in total. APT. 1 - Featuring 2 bedrooms, oversized family room, modern bathroom & front yard patio area -> Rented at $2,200/monthly (12 month lease converting month to month Dec. 1st 2025 / electricity, heat, water included). APT. 2 - Bachelor with convenient balcony access & bathroom -> Rented at $1,148/monthly (Rent going up to 1,177 June 1st, 2025 / electricity, heat, water included). APT. 3 - Featuring 1 bedroom + den/office & 1 bathroom -> Rented at $1,486/monthly (Rent going up to $1,523 Jan. 1st, 2025 / electricity, heat, water included). APT. 4 - Featuring 2 bedrooms, 1 bathroom & private exclusive yard -> Rented at $1,164/monthly (Rent going up to $1,193 Nov. 1st, 2025 / hydro paid by tenant). Shared pay per use laundry in the basement adding approx. $800 in yearly income. 5 surface outdoor parking. Great current & future value. BOOK YOUR PRIVATE SHOWING TODAY!!! (id:61072)
RE/MAX Hallmark Realty Group
1891 River Road
Ottawa, Ontario
WATERFRONT LIFE AWAITS YOU! Near the enchanting village of Manotick, this spacious and versatile backsplit is a luxurious haven - perfectly designed for family living and elegant entertaining. Enjoy deeded, walkable access to a shared waterfront lot across the street, complete with a shared dock, so you can experience Rideau River living without the shoreline maintenance. The main floor features a bright office ideal for remote work, an updated kitchen with a breakfast bar for casual meals, an open dining area perfect for hosting, and a cozy family room with a wood-burning fireplace that is ideal for winter evenings. Upstairs, the generous primary bedroom includes a 4-piece ensuite, while the second bedroom offers its own 3-piece ensuite. The first floor adds flexibility with two additional bedrooms (one currently used as a home office), a home gym, a convenient laundry room with backyard access and a clothesline, and a custom-built playroom that will delight young children. The basement includes ample storage, a furnace (2020), sump pump, and a rented hot water tank (2023). An oversized 2-car garage with a bonus workshop space provides room for hobbies or extra storage. Outside, you will find privacy and tranquillity with no rear neighbours, a fully fenced yard (2023), a 12x20 gazebo on a concrete pad (2020) for dining or relaxing. Enjoy an east-facing backyard for peaceful sunrises, and a west-facing front yard with unobstructed Rideau River sunsets. This rare gem offers the best of both worlds with privacy and stunning views, shared dock access and close proximity to boutique shops, cafés, scenic trails, top-rated schools, and golf. Don't miss your chance to live the river life in one of Ottawa's most picturesque communities. Book your private showing today! (id:61072)
Bennett Property Shop Realty
522 Culdaff Road
Ottawa, Ontario
Spacious 3-bedroom, 2-storey townhome in the sought-after and established community of Connections, located at the intersection of Kanata and Stittsville! Close to all amenities in both Stittsville and Kanata, this home was built in 2022 by Mattamy Homes.It offers 3 bedrooms, 3 bathrooms, a finished basemen. The main floor features a beautiful open-concept design, a chef's kitchen with beautiful shaker style cabinets that are seamless connected to the ceiling, upgraded quartz counters, a convenient dining room, and a very spacious living room. The primary bedroom occupies the entire rear of the upper level and includes a 4-piece ensuite and a large walk-in closet. The other 2 bedrooms are generously sized, and they share a full bath.The finished basement provides cozy recreational space for the family. Enjoy close proximity to shopping, restaurants, Costco, Tanger Outlet, HWY 417, Canadian Tire Centre, great schools, and numerous amenities. (id:61072)
Home Run Realty Inc.
149 Robert Perry Street
North Grenville, Ontario
Welcome to the Renew model at 149 Robert Perry Street in Oxford Village, Kemptville. This charming community by Mattamy Homes offers both convenience and outdoor adventure. Nearby trails enhance outdoor experiences. Built in 2025 and covered by a 7-year Tarion Warranty, this turnkey home features 3 bedrooms, 3.5 bathrooms, and a finished basement with a full bathroom. Over $90,000 in upgrades ensure luxury living. A welcoming front porch adds charm. The foyer has a hall closet and a powder room for convenience. The open-concept layout includes 9-foot ceilings, hardwood floors, upgraded doors and hardware, pot lights, and hardwood stairs. The kitchen stands out with quartz countertops, high-end appliances, and a ceramic backsplash, flowing into the great room perfect for entertaining or family relaxation. Upstairs, the primary suite is a private retreat with a walk-in closet and an ensuite featuring a glass-enclosed shower and quartz countertops. Two additional bedrooms offer ample closet space and share a full bathroom with quartz finishes. A second-floor laundry room and linen closet add practicality. The finished basement provides extra space, ideal for a rec room, home gym, or guest suite and has a full bathroom. A 200-amp electrical service meets your tech needs. This charming community offers a blend of convenience and opportunity for outdoor adventure. Surrounded by cafés, bakeries, schools, grocery stores, parks, and a scenic creek for summer paddling or winter skating, it combines urban convenience with natural beauty. Ottawa is a quick 30-minute drive via Highway 416. If you're seeking style, comfort, and community, this home at 149 Robert Perry Street may be for you. (id:61072)
Royal LePage Team Realty
935 Fieldown Street
Ottawa, Ontario
Offering timeless curb appeal and an exceptional family-friendly setting in Cambrian Heights, this home presents over 2,800 sq. ft. of finished living space on a private 1.24-acre lot, which could have the potential to be severed (buyer to verify and conduct their due diligence). Step inside the bright and welcoming foyer, where tile flooring and full-height sidelights set the tone for the home's warm layout. The main floor features a formal living room with rich hardwood flooring, crown moulding, and a striking panel feature wall, while the adjacent dining room offers bold navy walls and a statement light fixture, perfect for hosting family gatherings. The heart of the home is the open-concept kitchen, complete with granite countertops, ample cabinetry, and premium Fisher & Paykel appliances. The rear-facing family room is ideal for relaxing, featuring a coffered ceiling, custom built-ins, and a cozy gas fireplace. A 3-piece bathroom with a glass shower and a dedicated laundry room with outdoor access complete the main level. Upstairs, the spacious primary suite offers hardwood floors, a walk-in closet with custom organizers, and a beautifully updated ensuite with a frameless glass shower and marble-topped vanity. Three additional bedrooms, all with hardwood flooring and shutters. A 5-piece shared bathroom with a double vanity and soaker tub completes this level. The fully finished lower level expands your living space with a large rec room, an office with built-in shelving, and a fifth bedroom, ideal for guests or extended family. A utility area and additional storage complete this level. Outside, the backyard is surrounded by mature trees, featuring a long interlock patio, custom firepit area, enclosed gazebo, and plenty of lawn space for recreation or gardening. This property offers proximity to parks, schools, recreational facilities, and local amenities, all while enjoying the tranquility of a country setting. Experience the perfect blend of space and privacy! (id:61072)
Engel & Volkers Ottawa
104 - 105 Asa Street
North Grenville, Ontario
Why keep paying rent when you could own your own place? This charming 1-bedroom, 1-bath condo is a fantastic opportunity for first-time homebuyers or investors looking for a smart addition to their portfolio. Located on the main level of a boutique condo building in the heart of thriving Kemptville, the unit is ideally positioned at the back of the building, offering a peaceful setting and a private balcony that overlooks a beautiful, treed area, perfect for enjoying your morning coffee while listening to the sounds of nature. Inside, the layout is open and welcoming, with a large foyer featuring a seating area that flows into a spacious living room, dining area, and an updated kitchen. The kitchen is contemporary and stylish, offering white cabinetry, a modern backsplash, and an extended breakfast bar with room for seating perfect for entertaining or casual meals. The bathroom has also been updated with sleek tile walls in the tub/shower. Throughout the unit you'll find generous storage space and easy-care laminate and tile flooring. Located just one block from Prescott Street in the heart of downtown Kemptville, you'll be steps from local shops, restaurants, the library, bank, clinics, and coffee shops, everything you need is within walking distance. The unit comes with its own surface-level parking spot and access to shared amenities including a laundry room and an entertainment space, ideal for hosting friends and family. Whether you're starting out or looking for a low-maintenance investment in a growing area, this condo offers incredible value, comfort, and convenience in one of Kemptville's most walkable and vibrant neighborhoods. (id:61072)
Royal LePage Team Realty
7 - 70 Briargate Private
Ottawa, Ontario
Welcome to this bright and spacious top floor two-bedroom, two-bathroom condo apartment in a prime location in Orleans. Featuring two dedicated parking spaces, this home offers both comfort and convenience. The open-concept main living and dining areas are beautifully complemented by hardwood flooring, while the bedrooms feature warm and inviting laminate flooring. The eat-in kitchen boasts plenty of cupboard space and direct access to a private balcony, perfect for enjoying your morning coffee or evening relaxation. The primary bedroom features a cheater 4-piece ensuite with an oversized standing shower and separate tub, providing a serene retreat. Additionally, the ensuite bathroom includes convenient in-unit laundry. Enjoy easy access to nearby grocery stores, shopping, restaurants, public transportation, and recreation facilities, making this location a true gem for modern living. Plenty of visitor parking right outside of the entrance! Don't miss out on this incredible opportunity! Schedule a viewing today! (id:61072)
RE/MAX Hallmark Realty Group
320 Hillcrest Road
Ottawa, Ontario
Perched on a prestigious elevated street, this remarkable residence boasts a spacious front yard with coveted south- and west-facing exposure.A former French State Residence, this heritage home was completely reimagined behind its original façade. The meticulous reconstruction was carried out by renowned luxury builder Gemstone, with architectural design by Barry J. Hobin. No detail was overlooked in crafting this masterpiece of elegance and functionality.Inside, the home exudes sophistication. Premium white oak hardwood floors, luxurious tiles and marble stone, custom woodwork and cabinetry, built-in speakers, and heated floors all contribute to an exceptional ambiance. Timeless design elements high ceilings, vintage-inspired 3-layer windows, and multiple balconies and patios enhance the home's inviting yet opulent atmosphere.The kitchen is a culinary showpiece, equipped with commercial-grade appliances, a generously sized island, and a seamless blend of style and practicality. The primary suite is a luxurious retreat, featuring a spa-inspired ensuite with heated floors, integrated speakers, and a custom walk-in closet.A dream-sized laundry room on the second floor is outfitted with state-of-the-art Miele appliances and abundant storage. Another well-appointed bedroom with ensuite completes the second level. The third level is a bonus for the home, offers two spacious bedrooms and a full bathroom, along with a separately zoned heating and cooling system for optimal comfort and energy efficiency.The lower level extends the living space with a cozy family room and ample storage solutions.This rare gem seamlessly blends heritage charm with modern luxury, offering a truly unparalleled opportunity to own a residence of timeless distinction.Every component has been thoughtfully updated, a truly rare gem. (id:61072)
Keller Williams Icon Realty
117 Dewmont Street
Ottawa, Ontario
SPECTACULAR 3148 sqft custom home on a 2-acre estate lot in the highly sought-after Ridgewood Estates - a community just 10 minutes from Stittsville where luxury listings rarely hit the market.This showpiece residence is a masterclass in craftsmanship, design, and function, blending upscale finishes with a layout tailored for everyday comfort and refined entertaining. From the lush, IRRIGATED landscaping and PAVED driveway to the oversized triple-car garage, every exterior detail has been meticulously planned. Step inside and be immediately impressed by soaring two-storey ceilings, a grand focal staircase, and gleaming hardwood floors throughout both levels. The chefs kitchen is fully equipped with premium appliances and an oversized island, flowing effortlessly into the formal dining room and coffered-ceiling living space with fireplace. A main floor office overlooks the peaceful property, and a large mudroom keeps everything organized. Expansive windows fill every room with natural light. Upstairs, the luxurious primary suite boasts a custom walk-in closet with built-ins to maximize storage and spa-like ensuite. The second floor also features a convenient laundry room, three additional spacious bedrooms and full bath with double sink vanity. The finished lower level offers 9' ceilings, a cozy rec room with fireplace, full bathroom, cold storage and flexible unfinished space for a fifth bedroom, or gym plus direct access to the garage, making it ideal for a future in-law suite. Outdoor living includes a covered porch and a flat, landscaped lot with well and a Clearstream septic, ideally positioned perfectly to allow for future pool installation. Additional features include a Generlink system, EV plug, new furnace and heat pump (2023), and a hot water tank (2025). Private, peaceful, and perfectly located just minutes from amenities this is estate living at its finest. Book your private tour today; this extraordinary property won't last. (id:61072)
Royal LePage Integrity Realty
1680 Fisher Avenue
Ottawa, Ontario
Welcome to this beautifully renovated bungalow on a spacious 60ft x 92ft lot offering the perfect blend of comfort, style, and versatility. Thoughtfully updated from top to bottom, this move-in ready home is ideal for families, professionals, or those looking to offset their mortgage with rental income. The main level features an open-concept layout with a stunning custom kitchen, stainless steel appliances, hardwood floors, modern LED lighting, and a sun-filled living room with a cozy wood-burning fireplace. Three well-sized bedrooms, a stylish full bath, and convenient laundry make everyday living effortless. Patio doors lead to a newly built rear deck (2022) and a private, fenced backyard perfect for entertaining or quiet outdoor enjoyment. The fully finished lower level, with its own private entrance, adds incredible flexibility with two additional bedrooms, a full kitchen (2022), a full bathroom, laundry, and a spacious living/dining area ideal for extended family, guests, or rental potential. With recent updates including a new roof (2017), furnace (2021), AC, updated electrical, newer windows, and flooring, this home offers both peace of mind and long-term value. Complete with a garage, long driveway, and parking for four vehicles, and located minutes from Carleton University, Mooney's Bay Beach, public transit, parks, shopping, downtown Ottawa, and the Civic Hospital this is a perfect opportunity to enjoy elevated living in a vibrant, well-connected neighborhood. *Note: not a legal DUPLEX* (id:61072)
RE/MAX Hallmark Realty Group
302 - 1485 Baseline Road
Ottawa, Ontario
Large fully renovated 2 bedroom condo for sale. New floors, kitchen and bathroom. All done in the last 3 years. Very bright and spacious. There is an indoor and outdoor pool and many other amenities. The condo faces North and has an amazing view - flowerbeds, a park and another pool. The building has lots of activities. (id:61072)
Comfree
1100 Hollington Street
Ottawa, Ontario
Available starting September 1, 2025, this beautifully finished semi-basement unit with private entrance offers exceptional space and comfort for modern living. Boasting 3 generously sized bedrooms and 2 full bathrooms, this home features a separate side entrance for added privacy and independence. The open-concept layout is complemented by elegant hardwood and ceramic tile flooring throughout, providing a sophisticated and low-maintenance living environment. The primary bedroom comes complete with its own private three-piece ensuite bathroom, while the two additional bedrooms share a spacious full bathroom. The unit is equipped with high-end, energy-efficient stainless steel appliances and includes an in-unit laundry area, making daily routines both convenient and efficient. Located in a highly desirable neighbourhood with easy access to Fisher Avenue, Merivale Road, and Carling Avenue, this property falls within the prestigious school boundaries of both Nepean High School and Glebe Collegiate Institute. Families will appreciate the close proximity to W.E. Gowling Public School, parks, public transit stops, and the scenic Central Experimental Farm. Just a short drive to Carleton University, several other educational institutions, grocery stores, coffee shops, fitness centers, gas stations, and a wide range of amenities, this unit is ideal for students, professionals, and families alike. Do not miss out on this fantastic opportunity - schedule your private viewing today! (id:61072)
Royal LePage Team Realty
23 Rideau Street
Westport, Ontario
Welcome to 23 Rideau Street, a beautiful Colonial-style two-storey home nestled in the scenic and sought-after village of Westport. This lovingly maintained property blends timeless character with modern upgrades, offering the perfect space for family living or a relaxing getaway. Step inside to discover a spacious main floor featuring a large kitchen with center island, ideal for hosting and entertaining. The bright dining and living rooms boast stunning hardwood floors, adding warmth and charm throughout. Upstairs, you'll find three generously sized bedrooms, each with ample closet space, and a main bathroom highlighted by a dramatic vaulted ceiling. Enjoy lazy summer days on the wraparound front veranda or unwind on the expansive rear deck overlooking a beautifully landscaped backyard your private outdoor oasis. This home is a rare find in one of Ontario's most charming small towns, just steps from shopping, dining, and Westport's waterfront. Whether you're looking for a forever home or a peaceful retreat, 23 Rideau is ready to welcome you. (id:61072)
Century 21 Synergy Realty Inc
832 St Isidore Street
Casselman, Ontario
Welcome to this charming 4-bedroom, 2 full bath semi-detached home, ideally located in the mature and sought-after neighborhood of Casselman. This open-concept split-level design offers impressive high ceilings and an abundance of natural light. The renovated modern kitchen is perfect for entertaining, while wood, laminate, and ceramic floors flow beautifully throughout the home. Enjoy a private backyard bordered by a mature cedar hedge, providing tranquility and privacy. Perfectly situated within walking distance to parks, schools, banks, and pharmacy-a rare opportunity not to be missed! (id:61072)
Royal LePage Performance Realty
1004 Moore Street
Brockville, Ontario
Located in Brockville's Stirling Meadows, this semi-detached home offers convenient access to Highway 401, along with nearby shopping, dining, and recreational options. The Wellington Model by Mackie Homes features approximately 2,125 square feet of well-designed living space, with four bedrooms, three bathrooms, and quality finishes throughout. The main level is bright and open, with clear sightlines that create a sense of space and connection. The kitchen is both functional and stylish, offering granite countertops, a pantry, and a centre island that accommodates casual meals. It opens to the dining room and living room, where a natural gas fireplace provides a comfortable focal point. From the dining room, there is access to an outdoor sun deck, ideal for relaxation and entertaining. A powder room and interior access to an oversized single garage complete the main level. Upstairs, the primary bedroom includes a 5-pc ensuite with a soaker tub and separate shower. Three additional bedrooms, a full bathroom, and a dedicated laundry room complete the second level. An appliance package valued up to $5,000 is available with this property for a limited time. Conditions apply. This property is currently under construction. (id:61072)
Royal LePage Team Realty
3842 Gary Street
North Glengarry, Ontario
WOW! Just over $208,000 in annual gross income in Alexandria!! Solid, low-maintenance investment property now available with this excellent income-generating mobile home park in Alexandria. This 28 acre lot contains 47 mobile homes with land leases. Land tenants own their mobile homes in this very nice and quiet community. The owner is responsible for road, water and septic maintenance (infrastructure). There are drilled wells (14) to supply all mobile homes and each home has it's own septic system. This is an excellent opportunity which has no vacancy loss with a 100% occupancy rate as tenants do not want to risk losing their investment. Mobile home parks offer low maintenance costs because each tenant is responsible for their home, which also leads to low insurance costs for the park owner. Alexandria is a large town with all amenities including shopping, hospital and anything else you might need! Situated 1 hour from Montreal and 1hr from Ottawa. With the current demand for housing, this affordable option for housing is sure to attract clientele in the long-term! Ask for the information package! (id:61072)
Royal LePage Team Realty
B507 - 1655 Carling Avenue
Ottawa, Ontario
Discover unparalleled luxury at Carlton West with this beautiful studio apartment, designed for modern living. Bask in natural light streaming through floor-to-ceiling windows, highlighting sleek quartz countertops and premium luxury vinyl flooring. Enjoy top-tier built-in appliances, including an integrated microwave/hood fan, dishwasher, stove/oven, refrigerator, and in-suite laundry for ultimate convenience. Indulge in a spa-inspired soaking tub and experience the ease of keyless entry. Elevate your lifestyle with world-class amenities, including a state-of-the-art fitness center, yoga studio with complimentary classes, a rooftop terrace featuring an entertainment lounge and outdoor grilling stations, a resident lounge & club room, co-working spaces, a game room, and secure bike storage. This pet-friendly community offers included WIFI and an exclusive limited-time offer: Move in on SEPTEMBER 1st and receive ONE MONTH FREE rent! Schedule your tour today and step into the luxury of Carlton West. See virtual tour of the model home in links. (id:61072)
Royal LePage Team Realty
2001 Bel-Air Drive
Ottawa, Ontario
Welcome to this beautiful home in Braemar Park! This house boasts great curb appeal and is located on a quiet street in a family-oriented neighborhood, close to schools, a new dog park and many NCC trails. This charming home offers three bedrooms and two full bathrooms. As you step inside, you'll be greeted by a beautiful accent stone wall in the foyer. The main floor features a spacious living room, perfect for entertaining, with a large window that invites abundant natural sunlight and a beautiful gas fireplace. Enjoy the continuity of beautiful hardwood flooring throughout the main level. The kitchen is equipped with wood cabinetry, a peninsula, and a large eating area, also ideal for entertaining. The eating area also features an accent wall. The kitchen comes with stainless steel appliances. The primary bedroom is generously sized, complemented by two other good-sized bedrooms. The main level four-piece bathroom offers a standalone tub and a large walk-in shower. The lower level provides a versatile recreation room, an office (flex space), and another full bathroom. Step from the eating area onto the large deck, perfect for enjoying your morning coffee while overlooking your beautiful, fully fenced backyard, which also includes a patio. This property also has easy access to the Queensway for your commute. (id:61072)
Royal LePage Team Realty
936 Blythdale Road
Ottawa, Ontario
Tastefully updated 2-bedroom bungalow located in the highly sought-after Glabar Park neighbourhood, close to highway access, parks, and amenities.This charming home features numerous updates throughout, including smooth ceilings, all-new lighting, and luxury vinyl tile (LVT) flooring across the main level. The expanded primary suite offers generous closet space and a stunning five-piece ensuite bathroom, complete with a soaker tub, an oversized glass-enclosed shower, a custom vanity, and elegant tile work.The kitchen has been recently refinished with new appliances and stylish finishes. Adjacent to the kitchen is a dedicated dining area and a spacious living room perfect for relaxing or entertaining.The fully finished basement includes a second full bathroom and offers flexible space that can be used as a large recreation room or easily converted into an additional bedroom.Situated on a desirable corner lot, the home features a three-season enclosed area just off the kitchen, leading to a fully fenced backyard with an above-ground pool ideal for summer enjoyment.Dont miss this incredible opportunity to own a beautiful bungalow in a fantastic location! (id:61072)
Exp Realty
77 Defence Street
Ottawa, Ontario
Beautiful sun-filled home situated on a very quiet, oversized corner lot! This stunning Strathmore model by Phoenix, built in 2019, won the 34th annual GOHBA Housing Design Awards in 2017. The spacious foyer, open-concept design, and ultra-bright living room with a soaring 2-storey open-to-above design are some of its distinguishing features! It offers three spacious bedrooms, an open loft, and four bathrooms, including a luxurious primary ensuite. Expansive, oversized windows flood the spaces with natural light. The well-appointed kitchen is a chef's dream, complete with a large island, high-quality quartz countertops, ceiling-height cabinetry, and a convenient walk-through pantry, making it ideal for entertaining. The dining area, bathed in sunlight from its two large windows, provides a perfect setting for family meals and celebrations. Upstairs, the unique open loft area is connected to the two-storey living room and accentuates the stylish design of this home. It is perfect for a home office, playroom, or creative space. The primary bedroom is a true retreat, featuring a walk-in closet and a luxurious ensuite with double sinks and a full glass shower. Both guest bedrooms are generously sized and have front-facing windows. The basement is finished with a spacious, bright recreation area plus a 2-piece bathroom. The large corner lot allows for a deep, wide backyard that faces east, perfect for enjoying the sun throughout the day. The house is beautifully landscaped with an automated irrigation system and a lovely orchard. Located just minutes from shopping and dining at the Fernbank shopping area, this home is perfectly situated for convenience. Parks, trails, and diverse schools, including a new middle and high school, are within walking distance. (id:61072)
Home Run Realty Inc.
103 County 8 Road
Elizabethtown-Kitley, Ontario
Discover the perfect blend of peaceful seclusion and modern comfort at this charming year-round home set on 1.44 acres of landscaped and private grounds. Whether you're seeking a serene retreat or looking to downsize in style, this property offers the ideal low-maintenance lifestyle in the country. Set well back from the road and surrounded by mature trees and lush perennial gardens, this home offers tranquility and privacy with views of picturesque Bellamy Lake. Enjoy morning coffee from the inviting front porch, where you can take in the beauty of nature in every season. The fully renovated interior is both stylish and functional, with wide plank flooring and thoughtful updates throughout. The bright, open-concept kitchen features quartz countertops, ample cabinetry, and a clean, modern design. The spacious bathroom includes in-unit laundry for added convenience. Cozy up by the propane fireplace or wood stove on cooler days perfect for year-round comfort. With main floor living, this home is perfect for downsizers or those seeking a relaxed, accessible layout. The property also includes a 12' x 24' shed with a reinforced floor, providing excellent storage for tools, toys, outdoor gear, or hobby space. There's plenty of room for gardening, outdoor entertaining, or simply enjoying the peace and quiet. Located just minutes from the public boat launch at Bellamy Lake and within a short drive to several other spectacular lakes and golf courses of the Rideau Lakes Region, outdoor enthusiasts will feel right at home. Everyday essentials are just a short drive away only 5 minutes to the friendly Village of Toledo and 10 minutes to charming Athens. This is a rare opportunity to own a turn-key escape that blends comfort, convenience, and natural beauty in one of Eastern Ontario's most scenic regions. Don't miss your chance to make this exceptional property your own a true hidden gem with views you'll never tire of. (id:61072)
RE/MAX Affiliates Realty Ltd.
704 - 200 Bay Street
Ottawa, Ontario
Welcome to 704-200 Bay Street Stylish, South-Facing, 861 sq ft of Turn-Key Living in the Heart of Downtown Ottawa! This beautifully renovated 2-bedroom, 1-bathroom condo with parking offers the perfect mix of comfort, style, and convenience. Located on the 7th floor with rare sunny south-facing exposure, enjoy all-day natural light and open urban views of Ottawa's skyline and leafy streetscapes. Inside, you'll find rich hardwood floors and a bright, open-concept layout. The updated kitchen features quartz counters, modern cabinetry, custom lighting, and a seamless flow into the dining and living areas...perfect for entertaining or relaxing at home. A rare highlight is the walk-in pantry with in-suite laundry, a prep counter, and generous built-in storage which is an exceptional feature that adds real function. The spacious primary bedroom boasts an oversized walk-in closet, while the second bedroom offers flexibility for guests, an office, or hobby space. Thoughtfully designed cupboards and closets throughout provide impressive storage not often found in condos this size. Enjoy fresh air and natural light from the balcony, enclosed on three sides to offer protection from the elements while still allowing for great airflow. This well-maintained, secure building includes underground parking and is steps from everything: Parliament Hill, Rideau Centre, OttawaU, Sparks Street, shops, cafes, parks, and LRT transit. The upcoming Central Public Library is also just around the corner. Whether you're a professional, student, downsizer, or investor, this move-in-ready condo delivers exceptional value, comfort, and location in the heart of the city. (id:61072)
RE/MAX Hallmark Realty Group
569 Paakanaak Avenue
Ottawa, Ontario
Welcome to a Modern Family Gem with No Rear Neighbours! Step into over 1,900 sq.ft. of thoughtfully designed living space in this beautifully crafted 3 bedroom, 3 bathroom home, ideal for growing families and entertaining alike. Located in a desirable neighbourhood and backing onto open space, this home offers both privacy and peace of mind. From the moment you enter, you're greeted by a spacious tiled foyer, complete with a convenient storage closet and a stylish powder room. The double-car garage offers direct access through a functional mudroom featuring a built-in bench perfect for busy mornings. The open concept main floor is a showstopper, featuring rich hardwood flooring and sleek potlights throughout. The heart of the home is the chef inspired kitchen, boasting a large island with waterfall quartz countertops, a breakfast bar, gas stove, new appliances, and upgraded cabinetry. The kitchen flows seamlessly into the formal dining area and a cozy living room with a gas fireplace perfect for gathering with family and friends. Step outside through sliding patio doors to enjoy your covered rear deck, complete with a gas BBQ hookup ideal for outdoor entertaining rain or shine. Upstairs, the spacious primary suite offers a peaceful retreat with a walk-in closet and a 3 piece ensuite. Two additional bedrooms, a full 4 piece bathroom, and a convenient upper level laundry room complete the second floor. The unfinished basement is ready for your personal touch imagine a future additional bedroom, family room, or home gym. (id:61072)
RE/MAX Absolute Realty Inc.
105 Walleye Private
Ottawa, Ontario
Welcome to 105 Wally Private in the heart of Half Moon Bay, Barrhaven. This beautifully maintained upper-level terrace home offers (approx 1,300 SQF) of stylish and functional living space. Featuring gleaming hardwood flooring throughout the main level, the open-concept layout includes a spacious living and dining area with access to a private balconyperfect for relaxing or entertaining. The modern kitchen is equipped with stainless steel appliances, granite countertops, and a convenient breakfast bar. A powder room, large foyer with mirrored closet, and a utility/storage room complete the main floor. Upstairs, youll find 2 generously sized bedrooms, each with walk-in closets. The primary bedroom features cheater access to a full bathroom, while the 2nd bed boasts its own private, covered balcony. This home includes all appliances, central air conditioning, and one outdoor parking space. Located close to schools, parks, walking trails, shopping, and public transit. A fantastic opportunity for first-time homebuyers or investors. The offer will be presented June 17 at 7 PM. (id:61072)
RE/MAX Hallmark Realty Group
1342 Cedarcroft Crescent
Ottawa, Ontario
Welcome to 1342 Cedarcroft crescent, a spacious bright townhome loaded with upgrades that include: a renovated kitchen with additional pantry & stainless steel appliances; renovated 2pc bathroom; upgraded main bathroom; newer windows; parquet flooring on the main floor; laminate on 2nd; a cosy lower level recreation room; a private fenced landscaped yard; modern decor; tile flooring in kitchen and foyer and barn style door to the master bedroom. Backing onto a treed pathway, you are a short walk to the Blair road walk over accessing the O-Train, The Gloucester centre, movie theatres, restaurants and major big box retailers. a truly walkable neighbourhood! 1 parking spot included! Great investment opportunity. Rents for similar homes are $2,550-$2,600 a 5.5% cap rate. (id:61072)
Century 21 Goldleaf Realty Inc.
106 - 6470 Bilberry Drive
Ottawa, Ontario
Welcome to this bright and inviting main floor condo, perfectly situated with peaceful views backing onto an open green space. This 1-bedroom, 1-bathroom unit offers a well-designed layout featuring a kitchen with a breakfast bar that opens onto a spacious dining and living area - ideal for everyday living and entertaining. Step outside to your private interlocked patio and enjoy the quiet, green surroundings. The generously sized bedroom includes ample closet space, and a 3-piece bathroom completes the unit. Residents will appreciate the convenience of a bike room on the main level, shared laundry facilities within the building, and easy access to nearby shopping, transit, and bike paths. A fantastic opportunity for first-time buyers, downsizers, or investors alike. (id:61072)
Exp Realty
47 Madawaska Street
Arnprior, Ontario
OPPORTUNITY KNOCKS. DOWNTOWN ARNPRIOR. MIXED USED MULTIPLEX with MU/C zoning in a superb high visibility location on Madawaska St, the location can not be beat for exposure, walkability and future land value. This GEM pulls POSITIVE CASH FLOW and an 8% CAP RATE. Consisting of 3 independent units. 1) BRAND NEW 4 BEDROOM RESIDENTIAL UNIT, completely rebuilt from studs in 2024 w/ fire code (Currently Vacant and Move in Ready) 2) STOREFRONT Commercial Unit (tenant in place). 3) Rear 2 bedroom + Den residential unit (tenant in place). EXCEPTIONAL VALUE. IDEAL FOR OWNER LIVE USE OR INVESTMENT OPPORTUNITY...Endless Opportunities!!. Each Residential unit has their own driveway/parking. High value upgrades in recent years: Metal Roof 2018, 2x Gas Furnace 2022. 2bed unit is monthly, rent is $1230/m + gas/hydro. Commercial Unit Rent is on lease to May 2029 (Buyer option to terminate) $1636/m + hydro. 4Bed is vacant, market rent ~2k+. Tenants pay utilities. (gas/hydro). Owner pays: Water/Taxes/Insurance. 3 separate hydro meters/panels, 2 gas meters. Both RES units are forced air natural gas, COM unit is electric baseboard. LOT SIZE OF 75 x150 allows for redevelopment in the future. See floor-plan attached for layout. Flexible closing date possible. Please do not visit the property without a booked showing appointment. Min 24hours notice for showings. (id:61072)
Paul Rushforth Real Estate Inc.
B2 - 106 Aylmer Avenue
Ottawa, Ontario
Immediate availability. One Bedroom Basement Apartment 715 sqft. Bright and modern 1-bedroom, 1-bath basement unit with private entrance, located near Rideau Canal, TD Place, and Brewer Park. Features include: Wide plank white oak hardwood flooring, White quartz countertops, In-unit laundry with dedicated laundry closet, Ductless wall A/C unit, Generous closet space, Smoke- and pet-free environment. WATER included. Additional Details: Storage containers for garbage and recycling are located at the rear. Bicycle storage is also available at the rear. For the basement units, no available parking spots in the winter months. Note: Parking is available at the back for a small vehicle (note: snow is stored in designated spots during winter). See the attached floor layout for more details. Rental application/credit check/ income verification(Rent-to-income ratio 30 to 35%) /copy of ID must be included with the Agreement to Lease. *Pictures, layout, and video are of A2. B2, a similar but reversed layout, is located at the back of the fourplex.* (id:61072)
Royal LePage Team Realty
1416 Caravel Crescent
Ottawa, Ontario
Elegant family oriented freehold townhouse, centrally located neighbourhood close to Place d'Orleans, LTR, parks, schools and Innes shopping area perfect for First time buyers. Fully upgraded 3 bedrooms plus a Great room which can be used as a 4th bedroom, 2 bathrooms home features: front composite deck, bathrooms vanity, kitchen cabinets , tiles, backsplash, stainless steel appliances, pot lights, brand new laminate flooring on all 3 levels and new carpet on the stairs, fresh paint and much more!!! This spacious and bright combined living and dining room, gorgeous brand new kitchen w/eating area facing the street and a powder room on main level. Private fenced backyard with patio stone ideal for entertaining or for relaxing summer. Upper level master bedroom features closets, 2 good sized bedrooms with full main bathroom. Open staircase to lower level features fully finished basement adds even more living space, Game room plus one additional Rec. room which can be used for 4th bedroom for guests plus laundry room and storage area.. Inside access to single car garage plus 2 extra parking on the driveway. Furnace done in 2018, Roof in 2014, A/C in 2012, master bedroom window in 2020. and whole house laminate flooring, kitchen cabinets, SS appliances, tiles, bathrooms vanity, pot lights, carpet, paint done in 2025. Book a showing and start packing its ready for the next family to enjoy!. (id:61072)
Royal LePage Performance Realty


