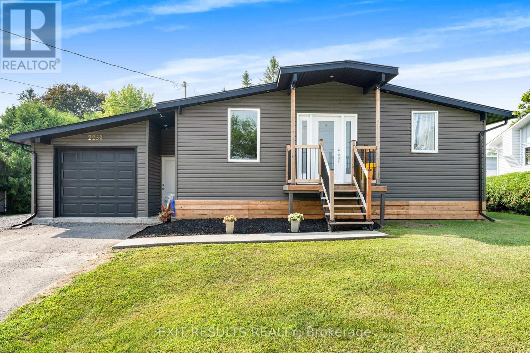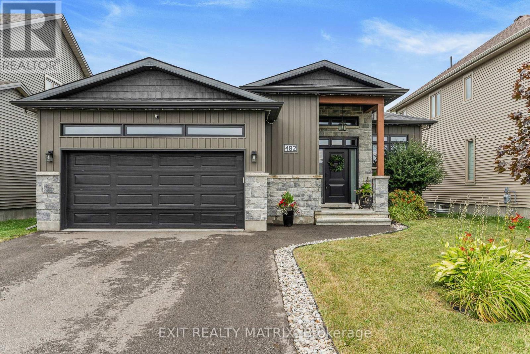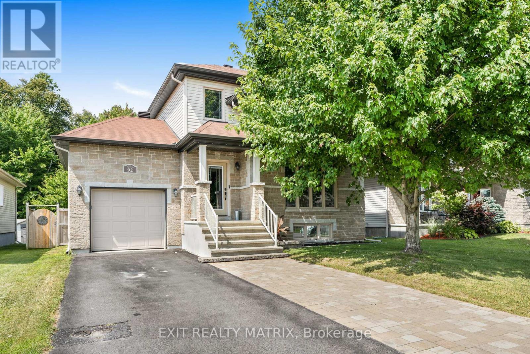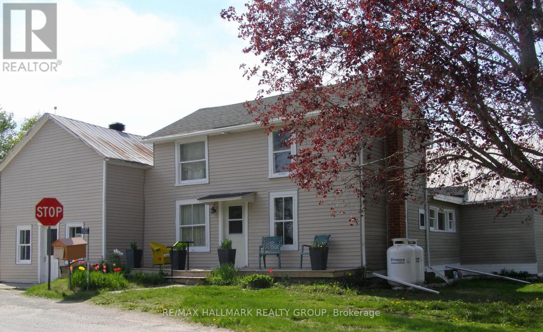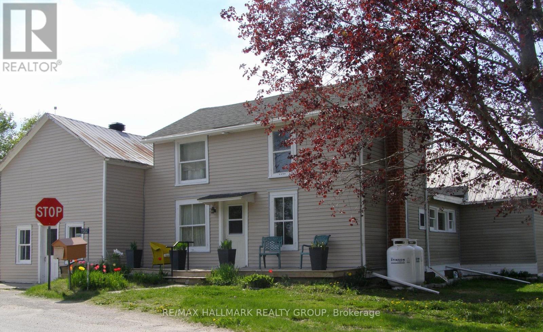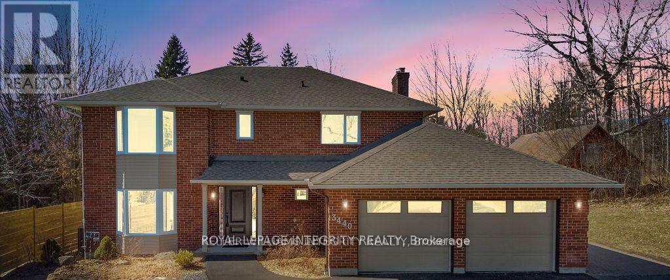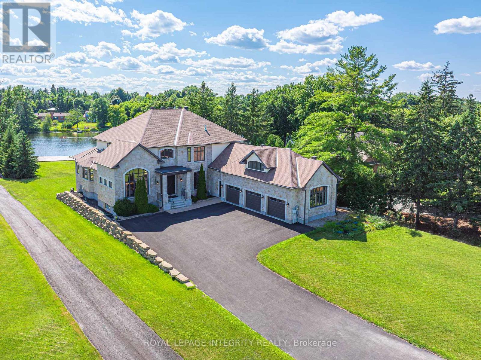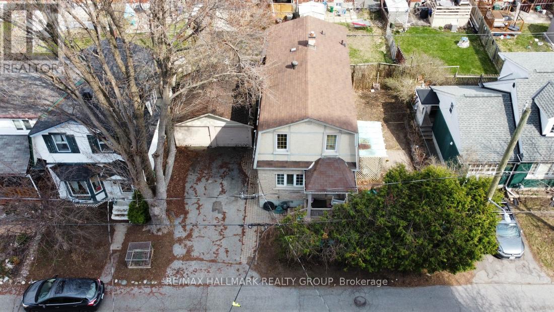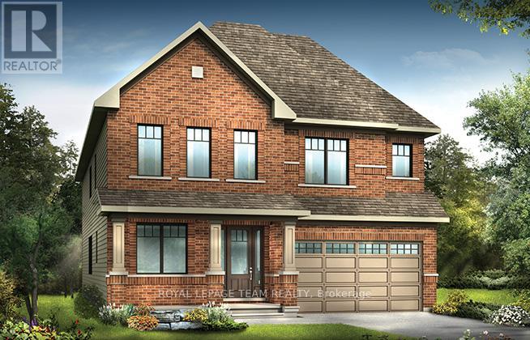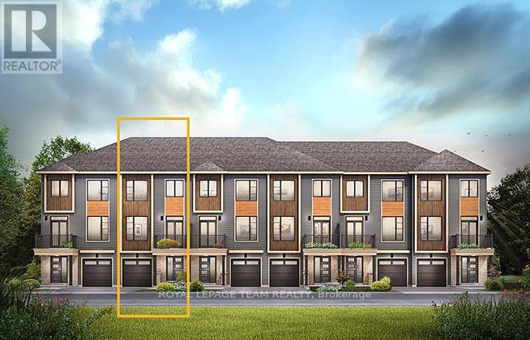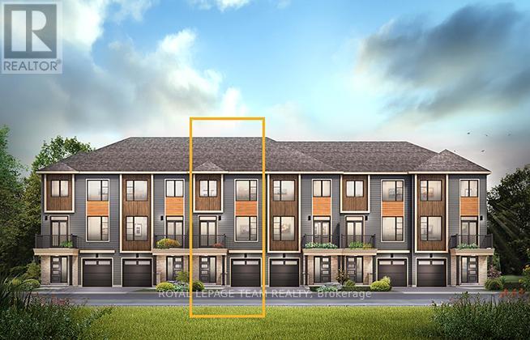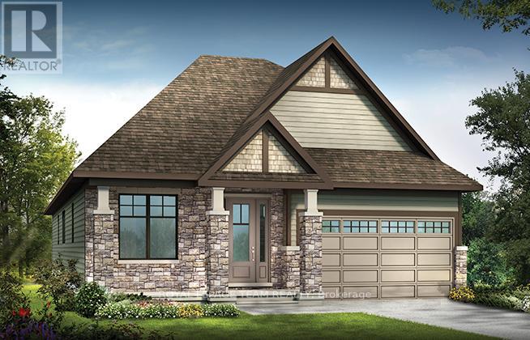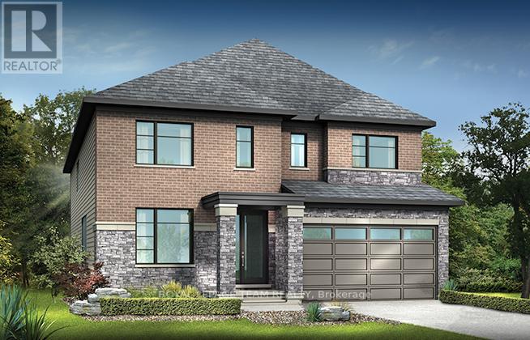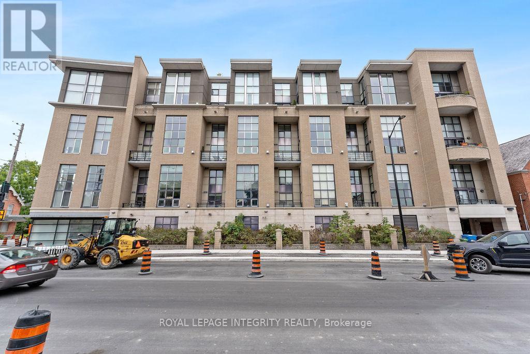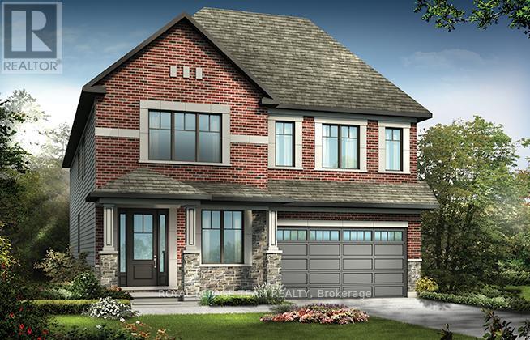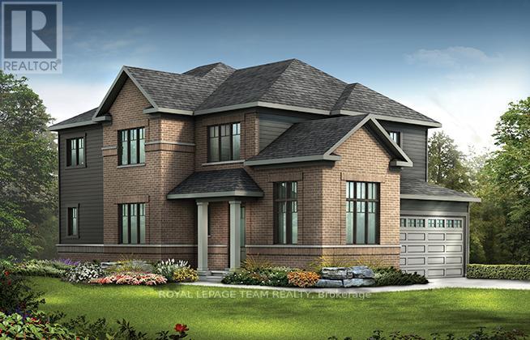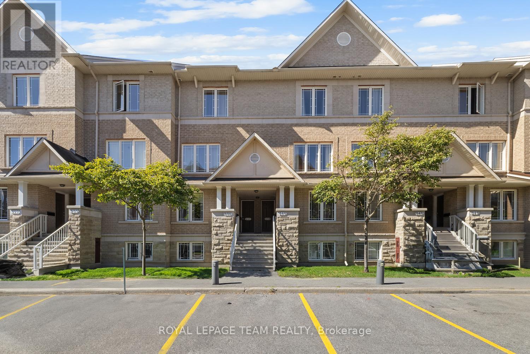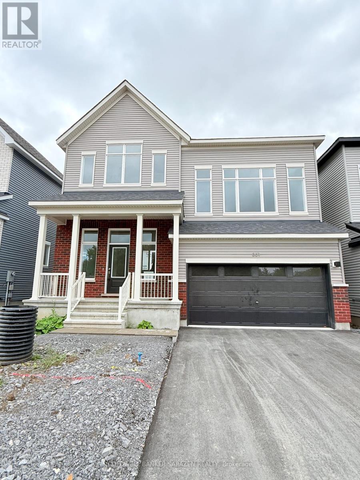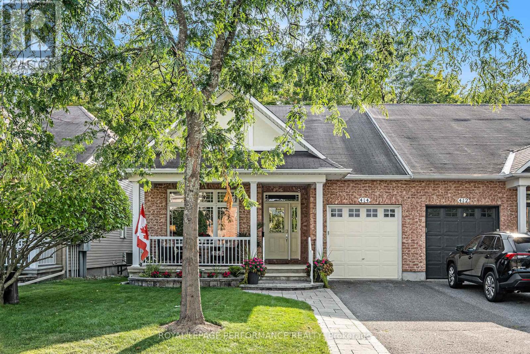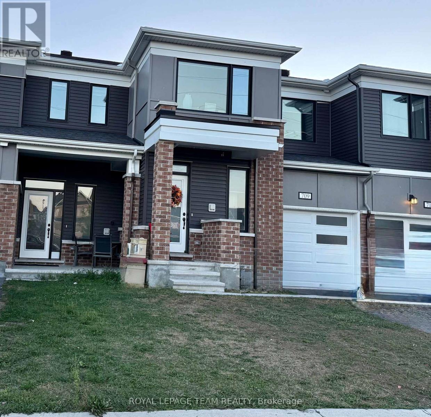410 - 99 St Moritz Trail
Russell, Ontario
This upper-level 2 bedroom, 1 bathroom condo is smart, stylish, and move-in ready. It offers no rear neighbours, park views out front, and easy access to walking paths and green space. Inside you will find tall ceilings, radiant heated floors, and an open-concept layout with quartz countertops, sleek cabinetry, and in-unit laundry. Both bedrooms are generously sized, and the oversized bathroom adds extra comfort. This is a true smart home, fully equipped with automated window blinds, smart lighting, and integrated systems for convenience. Solid concrete construction keeps the space quiet and comfortable all year. The condo also includes a private porch with storage, dedicated parking, and is located in a growing community close to highways, shopping, and dining. (id:61072)
Exit Realty Matrix
2250 Lapointe Street
Clarence-Rockland, Ontario
Charming bungalow in a peaceful rural setting. Welcome to this beautifully updated 2+1 bedroom, 2 full bathroom bungalow, nestled in a quiet rural area yet conveniently close to schools, parks and various amentaties. Completely redone, this home offers modern finishes with the comfort of a warm, inviting layout. The open concept living and dining areas flow seamlessly, while the updated kitchen is perfect for family meals and entertaining. Step oiutside to enjoy a large private backyard, perfect for relaxing, gardening, or hosting sommer barbecues. This home comnies the best modern living and rural charm. A wonderful opportunity you won't want to miss. (id:61072)
Exit Results Realty
482 Central Park Boulevard
Russell, Ontario
Where rustic charm meets modern elegance this stunning bungalow is ideally located in one of Russell's most sought-after neighbourhoods, close to parks, recreation, shopping, and so much more. From the inviting foyer, every detail impresses, from the wood beam accents to the striking stone feature walls that add warmth and character throughout. The kitchen is truly the heart of the home a chef-inspired space where style meets function. The expansive island comfortably seats up to four, making it the perfect central hub for morning coffee, casual meals, or lively conversations while cooking. With abundant cabinetry and a bright, open layout, this space flows effortlessly into the dining area and beyond. The dining area opens to your covered back porch, ideal for year-round enjoyment, while the spacious living room anchored by an impressive stone fireplace creates the perfect setting for both cozy nights in and memorable gatherings. This exceptional layout offers three bedrooms, including a luxurious primary suite with a walk-in closet and spa-like 5-piece ensuite. Main floor laundry adds everyday ease, and the unfinished lower level offers endless potential to create the living space of your dreams. Step outside to your backyard paradise a private, fully landscaped retreat designed for both relaxation and entertaining. Host unforgettable summer evenings around the beautifully crafted stone fire pit, take a soothing soak in the hot tub under the stars, or enjoy lazy afternoons on the covered deck. The attached double-car garage provides convenience and additional storage, while the homes curb appeal and landscaping complete the perfect picture. This home is more than beautiful its an inviting retreat that blends style, comfort, and location to perfection. (id:61072)
Exit Realty Matrix
92 Giroux Street
The Nation, Ontario
Prepare to be captivated by this exquisite 2-storey masterpiece, where contemporary elegance blends seamlessly with warm, inviting charm. From the moment you walk through the door, you're welcomed by a bright, sun-drenched open-concept design, accented with feature walls and designer finishes that set the tone for the entire home. The chef-inspired kitchen is a true showpiece, offering an abundance of cabinetry, generous counter space, and a seamless flow into the dining area where patio doors open to reveal your private outdoor sanctuary. Step outside to a sprawling 32 x 14 deck, perfectly designed for unforgettable summer evenings. Here, an interlock fire pit area, a wood shed, and a garden shed come together to create the ultimate entertaining space all enclosed by the privacy of a fully fenced yard. Upstairs, retreat to your dreamy primary suite, complete with a spacious walk-in closet, accompanied by two additional bedrooms and a spa-like 4-piece bath. The fully finished basement extends your living space with recessed pot lighting, a stylish barn door, rustic wooden ceiling beams, a full bathroom, a dedicated laundry room, and a closed-off storage area. Every inch of this home has been crafted to impress from the natural light that dances through every window to the outdoor spaces designed for connection, comfort, and unforgettable moments. (id:61072)
Exit Realty Matrix
11502 Rocksprings Road
Elizabethtown-Kitley, Ontario
INCREDIBLE LIVE-WORK OPPORTUNITY WITH COMMERCIAL ZONING 11502 ROCKSPRINGS ROAD. Welcome to a one-of-a-kind property offering exceptional potential for entrepreneurs, artisans, hobbyists, or tradespeople. Located on a peaceful 0.21-acre corner lot, this charming turn-of-the-century 3-bedroom home boasts grandfathered commercial use making it perfect for those seeking a live-work lifestyle or a flexible business space. With over 2,000 sq. ft. of interior space, the main floor includes two large extensions and a bonus area with a rich history as a former corner store ideal for transforming into a studio, retail space, workshop, or creative gallery. Step outside and discover an impressive array of outbuildings and storage solutions, including: A double car garage/workshop with a concrete floor A two-section shed with a one-stall stable (great for small animals or tool storage)A hobby-sized shed An attached wood storage building Whether you're a builder, artist, designer, or small business owner, this property offers the space and zoning flexibility you need to thrive. Vintage hardwood floors upstairs, cozy carpeted areas on the main level, and mature trees surrounding the property only add to its charm. Additional notes: Propane furnace under a rental contract Listing price reflects current condition and incredible value. Unlock the possibilities at 11502 Rocksprings Road a rare chance to create your own inspired work-live space in a peaceful, rural setting with commercial potential. (id:61072)
RE/MAX Hallmark Realty Group
11502 Rocksprings Road
Elizabethtown-Kitley, Ontario
Welcome to Peaceful Country Living at 11502 Rocksprings Road! This charming turn-of-the-century 3-bedroom home is full of character, space, and potential. Nestled on a 0.21-acre corner lot surrounded by mature trees, it offers over 2,000 sq. ft. of living space, with vintage hardwood floors upstairs and carpeted areas on the main level. The main floor includes bonus space with a unique history as a former corner store a creative touch that adds to the homes story and possibilities. Several outbuildings add further value, including: A double-car garage/workshop with a cement floor A two-section shed with a one-stall stable (ideal for chickens or small animals)A hobby-sized shed An attached wood storage shed This property is a wonderful opportunity for renovators or anyone with a vision to restore and refresh a century home while enjoying peaceful country living. Please note: Due to the age of the property, the current owners have limited knowledge of its history. The home, well, septic system, and outbuildings are being sold as is, with no warranties. The listing price reflects this consideration. (id:61072)
RE/MAX Hallmark Realty Group
3440 Woodroffe Avenue
Ottawa, Ontario
WOW! ONE OF ONE LOT & HOME ACROSS FROM PARK! Rarely offered, fully renovated and redefined executive home on a massive 93 x 238 ft estate lot in prestigious Hearts Desire. This 5 bed, 4 bath stunner offers the perfect blend of luxury, functionality, and outdoor space, all with full city services. Completely updated with hardwood floors, custom millwork, pot lights & designer fixtures throughout. The heart of the home is a chef-inspired kitchen with an oversized island, elegant cabinetry, and brand-new high-end appliances, ideal for entertaining. Bright and open living/dining areas are filled with sunlight and overlook a private, tree lined backyard. Upstairs, the spacious primary suite includes a spa like ensuite and custom walk-in closet. Three additional bedrooms offer custom closets and share a showstopper main bath. The fully finished basement includes a family room, 5th bedroom, full bath, laundry, and tons of storage. Outside is where this property becomes truly unmatched, two heated, powered outbuildings offer incredible flexibility: ideal for a workshop, studio, home business, gym, man cave, or potential coach house. Surrounded by mature oak & maple trees, new fencing, a freshly paved driveway, and oversized double garage. Steps to parks, schools, shopping & trails. A one-of-a-kind estate lot with endless opportunity, this is a must-see! 3D Tour & Floor Plans Available. Book your private showing today! (id:61072)
Royal LePage Integrity Realty
1180 River Road
Ottawa, Ontario
Perched along the serene Rideau River, this magnificent Italian-style villa seamlessly blends timeless elegance with modern luxury. Spanning over 7,400 sq. ft. of meticulously crafted living space, the residence delights at every turn with breathtaking river views, exquisite craftsmanship, and luxurious amenities. Beyond the dramatic 20-foot marble foyer that makes an unforgettable first impression, the home unfolds with graceful elegance. Soaring 10-foot ceilings and rich hardwood flooring flow throughout the main level, while multiple rooms showcase exquisite tray ceilings with recessed lighting, creating an ambiance of refined warmth. The formal dining room impresses with its 14-foot arched ceiling and stunning arched window that fills the space with natural light while framing picturesque outdoor views. The gourmet kitchen features a 13-foot granite island, top-tier Viking appliances, and custom walnut and Pashmina White cabinetry, complemented by a walk-in pantry for effortless entertaining. The adjoining breakfast area and family room bathe in natural light and offer panoramic water views, enhanced by a convenient wet bar and rough-in elevator. The main floor also includes a spacious executive office with private balcony access, along with a full bathroom that doubles as a guest suite. Upstairs, four bedroom suites each boast generous walk-in closets and spa-like Ensuite offers a massage shower & granite counter tops. The walkout basement serves as a versatile retreat, featuring high ceilings, oversized windows, a fifth bedroom, and a full bath. Enjoy whole-home indoor & outdoor audio system. Outside, the home's full stone façade exudes sophistication, while the expansive 650 sq. ft. balcony and private dock invite you to enjoy the breathtaking riverfront setting. Every detail of this exceptional residence has been thoughtfully designed to deliver an extraordinary living experience. (id:61072)
Royal LePage Integrity Realty
918 Omagaki Way
Ottawa, Ontario
Modern 4-Bedroom Home for Rent in Blossom Park Prime Location Near Findlay Creek!Welcome to 918 Omagaki Way a beautifully maintained, nearly-new detached home in the sought-after Blossom Park area, just steps from Findlay Creek! This spacious and stylish 4-bedroom, 3-bathroom home offers over 2,300 sq. ft. of comfortable living space, complete with a double car garage and an open-concept layout perfect for families and professionals alike.Enjoy the convenience of being close to top-rated schools, parks, shopping, and everyday essentials. Commuting is a breeze with quick access to the airport, major highways, and the future LRT station, all within 1012 minutes.This home blends luxury and practicality in a family-friendly neighbourhood a perfect place to call home. Don't miss your chance to lease this exceptional property! (id:61072)
Royal LePage Performance Realty
189 Devonshire Place
Ottawa, Ontario
Residential Development on this R4UC zoned lot on a quiet Lane in Westboro. Short walk (3 mintues) to shops at Hampton Park Plaza and to dog park, playground at Hampton Park, bus stops on Kirkwood, recreation at Dovercourt Rec center and gym Altea on Carling Ave. Zoning allows for low rise residential, 11meter height build, 9 or more units allowed. Many other options are possible on this 62' wide lot including triplexes, duplexes, semi's, towns, and singles. Property is tenanted, 24 hours notice for tenants. Duplex could be renovated as well for continued use. Low basement height. Buyers to consult with the City of Ottawa zoning department in regard to future development. Cross reference listing for RES Vacant land - X12327276. 48 hours notice for showings - serious buyers only. (id:61072)
RE/MAX Hallmark Realty Group
2002 Wanderer Avenue
Ottawa, Ontario
Minto Magnolia model exudes modern elegance and comfort. This stunning 4 bed, 3.5 bath abode boasts luxurious features throughout. Step into the heart of the home, where sleek countertops adorn the kitchen, complemented by stylish backsplash. Hardwood flooring graces the kitchen, den, dining room, and great room, creating a seamless flow between spaces. Ascend the staircase with its designer upgraded oak railing to discover 4 spacious bedrooms including the Primary with full ensuite bath and walk-in closet. 2 of 3 secondary bedrooms also with walk-in closets and one has ensuite bath. Take advantage of Mahogany's existing features, like the abundance of green space, the interwoven pathways, the existing parks, and the Mahogany Pond. In Mahogany, you're also steps away from charming Manotick Village, where you're treated to quaint shops, delicious dining options, scenic views, and family-friendly streetscapes. May 21st 2026 occupancy! (id:61072)
Royal LePage Team Realty
378 Bankside Way
Ottawa, Ontario
The Burnaby was designed so you can have it all. The First Floor features a spacious Laundry Room and an inviting Foyer. The Second Level includes a kitchen overlooking the Living/Dining area, but also a Den, perfect for working from home, or a quiet study area. The Third Level features 2 bedrooms, with the Primary Bedroom featuring a walk-in closet. The Burnaby is the perfect place to work and play. All Avenue Townhomes feature a single car garage, 9' Ceilings on the Second Floor, and an exterior balcony on the Second Floor to provide you with a beautiful view of your new community. Make the Burnaby your new home in Riversbend at Harmony, Barrhaven. March 11th 2026 occupancy! (id:61072)
Royal LePage Team Realty
770 Tadpole Crescent
Ottawa, Ontario
The perfect home for entertaining, the Cambridge has a spacious open concept Second Floor that is ideal for hosting friends and family in either the Dining area or in the Living space that is overflowing with an abundance of natural light. On the Third Floor, you have 2 bedrooms and full bathroom. All Avenue Townhomes feature a single car garage, 9' Ceilings on the Second Floor, and an exterior balcony on the Second Floor to provide you with a beautiful view of your new community. Make the Cambridge your new home in Riversbend at Harmony, Barrhaven. June 16th 2026 occupancy! (id:61072)
Royal LePage Team Realty
2018 Wanderer Avenue
Ottawa, Ontario
The Butternut II (model C) is an award-winning bungalow, where you're welcomed into the home by the focal-point fireplace. Many windows allow for plenty of natural light and hardwood flooring features throughout the main floor. Use the den as a home office or reading room. 2 bedrooms on the main level including the Primary Bedroom with ensuite bath and walk in closet. The finished basement features rec room, an additional bedroom and 3pc bathroom. Take advantage of Mahogany's existing features, like the abundance of green space, the interwoven pathways, the existing parks, and the Mahogany Pond. In Mahogany, you're also steps away from charming Manotick Village, where you're treated to quaint shops, delicious dining options, scenic views, and family-friendly streetscapes. May 7th 2026 occupancy. (id:61072)
Royal LePage Team Realty
2000 Wanderer Avenue
Ottawa, Ontario
Welcome to your dream home in the heart of the prestigious Manotick Mahogany community! This stunning single-family residence boasts the coveted Minto Fraser Model, offering four bedrooms of luxurious living space. Step inside to discover a harmonious blend of elegance and functionality, with an open-concept floor plan designed for modern living. The meticulously finished recreation room provides the perfect space for relaxation or entertainment. With its prime location in the sought-after Mahogany community, this home offers not just a residence, but a lifestyle. Don't miss the opportunity to make this your forever home. Welcome to unparalleled comfort and style in Manotick! May 14th 2026 Occupancy. (id:61072)
Royal LePage Team Realty
111 - 29 Main Street
Ottawa, Ontario
Over 1,000sf of modern loft-style living in Suite 111 @ 29 Main St, The Glassworks by Charlesfort, designed by award-winning architect Barry Hobin. This 2-bedroom, 2-bath suite features an open-concept layout with gleaming hardwood floors, a sleek kitchen with granite eat-up breakfast bar, and 17-foot floor-to-ceiling windows that open to a private curved balcony (approx. 6' x 18') perfect for entertaining or relaxing. Upstairs offers a generous bedroom, full bath, walk-in closet, and ample storage. Residents enjoy a rooftop terrace with a BBQ and entertaining space, plus elevator access. Ideally located just a block from the Rideau Canal, walking distance to ByWard Market, Rideau Centre/LRT, Centretown dining, museums, and Lansdowne Parks concerts and sporting events. Quick access to Hwy 417 and nearby Canal and Rideau River trails make this urban oasis perfect for city living with a touch of nature. Don't miss this one! (id:61072)
Royal LePage Integrity Realty
2008 Wanderer Avenue
Ottawa, Ontario
The Mulberry boasts 4 bedrooms (each with a walk-in closet) and 3.5 baths. This home offers a harmonious blend of comfort and sophistication. Step inside to find a home adorned with numerous upgrades throughout. The kitchen is a chef's delight perfect for culinary adventures and entertaining guests. Main floor features an inviting ambiance, with ample space for relaxation and social gatherings. Finished rec room in basement. Take advantage of Mahogany's existing features, like the abundance of green space, the interwoven pathways, the existing parks, and the Mahogany Pond. In Mahogany, you're also steps away from charming Manotick Village, where you're treated to quaint shops, delicious dining options, scenic views, and family-friendly streetscapes. May 12th 2026 occupancy. (id:61072)
Royal LePage Team Realty
857 Companion Crescent
Ottawa, Ontario
Take advantage of Mahogany's existing features, like the abundance of green space, the interwoven pathways, the existing parks, and the Mahogany Pond. In Mahogany, you're also steps away from charming Manotick Village, where you're treated to quaint shops, delicious dining options, scenic views, and family-friendly streetscapes. this Minto Birch Model home offers a contemporary lifestyle with four bedrooms, three bathrooms, and a finished basement. The open-concept main floor boasts a spacious living area with a fireplace and a gourmet kitchen with quartz countertops. The second level features a master suite with a walk-in closet and ensuite bathroom, along with three additional bedrooms and another full bathroom. The finished basement rec room provides additional living space. July 7th 2026 occpuancy! (id:61072)
Royal LePage Team Realty
239 Paseo Private
Ottawa, Ontario
OPEN HOUSE Sunday, September 14, 2 to 4 PM. Welcome to 239 Paseo Private, a spacious three-level condominium townhome conveniently located in Centrepointe, Nepean. Offering nearly 1,400 sq. ft. of living space, this home combines functionality with comfort in a premium location. The open-concept main level features a generous living and dining area, a versatile eat-in kitchen with patio doors to the balcony, plus a powder room. Upstairs, the primary bedroom boasts vaulted ceilings, a wall of closets, its own private balcony, and a full ensuite bath. The second bedroom enjoys cheater-ensuite access to a second full bathroom. This level also includes a storage room plus laundry/utility space. The top-level loft provides many possibilities...perfect as a home office, media room, or even a third bedroom. All three levels feature hardwood flooring. Main balcony (15'1" x 7'2") off kitchen, plus balcony off the primary bedroom (7'2" x 5'9") with gorgeous views overlooking Centrepointe Park with 36 acres of parkland. Enjoy nightly sunsets over the park and plenty of sunlight all day long. Parking spot #16 right in front of unit with lots of visitors' parking nearby. Furnace 2008; A/C 2024; washer and dryer 2024. All this, just steps from parks, shops at College Square, Ben Franklin Place with a skating rink in winter, the Ottawa Public Library, Meridian Theatre, and public transit. Current Status Certificate available upon request. Don't miss this exceptional opportunity in Centrepointe! Some photos virtually staged. (id:61072)
Royal LePage Team Realty
161 Old Pakenham Road
Ottawa, Ontario
Build your dream home in the charming village of Fitzroy Harbour! This is your chance to create the perfect home on a spacious and picturesque lot in the highly sought-after Fitzroy Estates community. With 134 feet of frontage and 193 feet of depth, this lot offers ample space to design the home you've always envision Eden one of the most scenic and welcoming waterfront villages along the Ottawa River. Located in a recreational haven, this property places outdoor adventures right at your doorstep. Whether it's skiing,biking, hiking trails, or nearby beaches, a boat launch, and the Fitzroy Harbour Provincial Park, you'll never run out of activities to enjoy. The area boasts excellent schools, the tranquil Ottawa River, and vibrant community amenities just minutes away. Additionally, the property is conveniently located just a 15 minute drive from Kanata offering the perfect balance between work and play. Fitzroy Harbour is celebrated for it's warm and active community, with something for everyone. Rest assured, this property is located outside the floodplain, ensuring peace of mind. This is your opportunity to build your dream home, or have the builder, Moderna Homes Design build your home in a community rich in natural beauty, local charm, and endless recreational opportunities. (id:61072)
Royal LePage Team Realty
351 Les Emmerson Drive
Ottawa, Ontario
Welcome to this brand new, never lived in home in Barrhaven. This thoughtfully designed residence showcases over $100,000 in upgrades and features 4 spacious bedrooms, 2.5 bathrooms, and a double car garage. Open concept living with oversized windows that flood the home with natural light, 9' Ceilling, chef's kitchen with high end appliances, backsplash, plenty of cupboards &quartz countertops. Dining room is adjacent to the living room with beautiful fireplace that will hold all your guests. A second floor family room boasts 12'ceilings and huge windows . Upstairs, the luxurious primary suite includes a walk-in closet and a well-appointed ensuite. Three additional bedrooms provide versatile space for children, guests, or a home office.Conveniently located close to highways, schools, shopping, parks, and all amenities, this exceptional property combines comfort, style, and practicality for todays lifestyle. Finished basement is perfect for busy families (id:61072)
Coldwell Banker Sarazen Realty
414 Statewood Drive
Ottawa, Ontario
Welcome to this EXTRAORDINARY END UNIT 2+1 bedroom, 2.5 bathroom Bungalow. A rare offering that combines elegance, privacy & coveted setting with NO REAR NEIGHBOURS, BACKING directly onto a FOREST! Meticulously maintained by the original owners, this residence reflects true pride of ownership. The homes exterior greets you w/undeniable charm: a spacious front porch w/new hand railings (2022), a beautiful interlock walkway & a vibrant flower garden that together create an inviting first impression. Inside, the main living areas are defined by rich HARDWOOD flooring and soaring cathedral ceilings that enhance the sense of light and space. A spacious living and dining room flows seamlessly into the upgraded, gourmet kitchen appointed with GRANITE countertops, high-end appliances, designer fixtures, an abundance of custom cabinetry, and a built-in wine fridge. Sunlight streams throughout, with a patio door off the living room opening to a functional deck complete with a gas BBQ hookup, overlooking beautifully landscaped grounds and the peaceful forest beyond. A bright den or office enjoys serene backyard views, offering an inspiring place to work or relax. The generous primary retreat features new modern carpeting (2024), a walk-in closet, a luxurious 5-piece ENSUITE with GRANITE counters, double sinks, a soaker tub and separate glass shower. A spacious second bedroom, a powder room, a convenient laundry with new washer (2025) and garage access complete the main level. The finished lower level (2009-2010) boasts new carpeted stairs (2024), an expansive recreation room, a third bedroom, a 3-piece bathroom w/oversized shower & tile floor. Added touches include a subfloor throughout for warmth, storage & whole-home surge protection. Perfectly situated near parks, the South March Highlands Conservation Forest & its scenic trails, plus close proximity to Kanata's shops, amenities, and transit. This is a rare opportunity to own a sophisticated home in an unbeatable location. (id:61072)
Royal LePage Performance Realty
709 Megrez Way E
Ottawa, Ontario
OPEN HOUSE: 14 SEP at 2-4 PM**Upgraded four-year-old townhome, Mattmay Majestic model in Half Moon Way. More than 2000 square feet of living space. 3 Bedrooms, 4 Bathrooms, a fully finished basement, and two parking spaces. The main floor features a large living room and dining room, as well as a walk-in closet. Open-concept kitchen upgrade featuring a spacious Island, countertops, cabinets, and stainless steel appliances. The second floor has two full bathrooms, a master with an en-suite bathroom and a walk-in, two other bedrooms with closets and a laundry room. Professionally finished basement with a full bathroom and lots of pot lights. Perfect for a play area and a party. Walking distance to the park and school. Walking distance to the park and school, and a quiet neighbourhood. (id:61072)
Royal LePage Team Realty
14 Etta Street
Ottawa, Ontario
Open House Sunday Sept 14 2-4 pm. Beautifully landscaped 1986 built family home situated on a desirable quiet street and gorgeous fenced 65.62 x 146.98 ft lot with a large patio area, large pergola , hot tub, inground pool, playhouse and garden shed. Retractable child safety pool fence is also available. No Rear Neighbors ! Privacy +. This home has a wonderful curb appeal with large front porch for your morning coffee.The main floor offers well sized Living Rm ( currently Dining Rm), Dining room ( at present Music rm) & Large Family rm with cozy wood fireplace. Kitchen w/ lots of cabinet space, window over sink & patio door with view of this amazing backyard. 2 pc Powder rm, main floor Laundry rm with new tub & window. Newly refinished hardwood floors on main lv. Wood staircase and skylight greets you at the 2 nd level. Primary bedroom with updated ensuite bath, 2 additional bdrms & family bath. Note the quality window shutters. Basement is fully finished offering a great space for family and visitors. Large Recrm with TV and speakers( included), Den/ home office, 3 pc bath, home gym, storage. Lovely landscaping front & back. Double car garage. The privacy of the backyard w/ mature hedges & trees. Such a wonderful relaxing country feeling upon entry to this exceptional property. Minutes to all amazing Stittsville amenities. 2011 - roof & skylight, 2012- exterior work-1/2 inch styrofoam insulation under new vinyl siding, fusion stone on the front, garage doors. 2020- all interior doors, trim, baseboards replaced on two levels, 2018- basement laminate floor , 2019- new furnace, 2020- new tile in the kitchen, powder rm, laundry. 2020- new patio door. 2024- new pool liner 2025- new tile in front entry, refinished hardwood flooring, replaced window panes in front upstairs windows & music rm, entire house painted, front porch sanded & stained. Must be visited -real show stopper- backyard oasis. Country living in the city at its best. 24 hr irrevocable on offers. (id:61072)
Innovation Realty Ltd.



