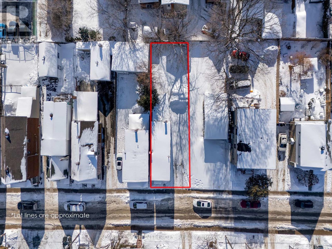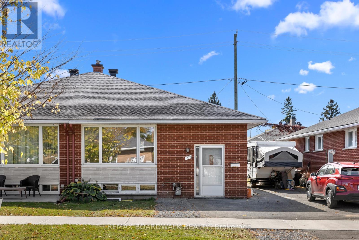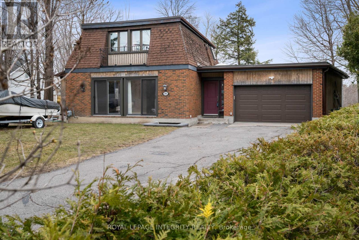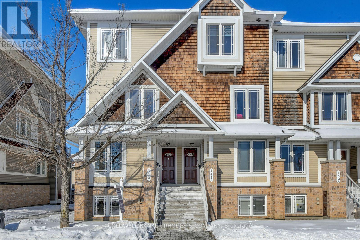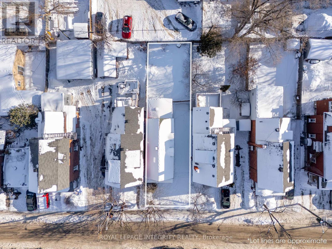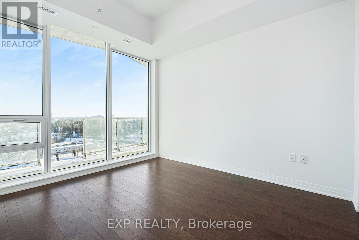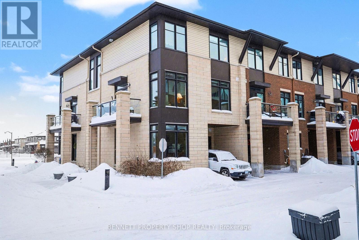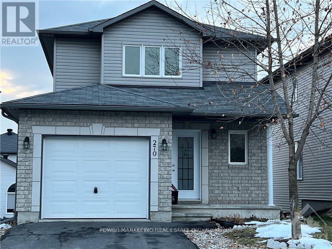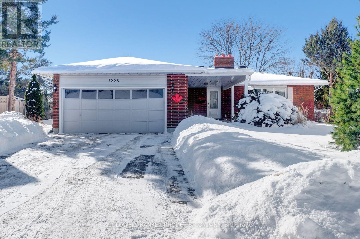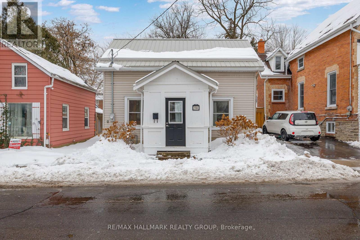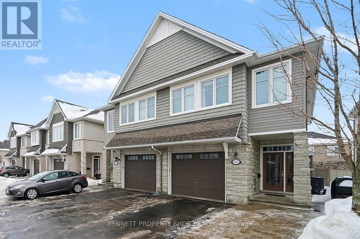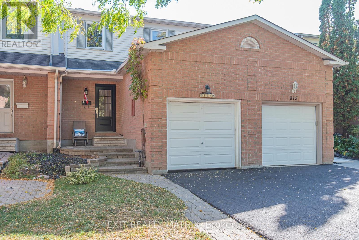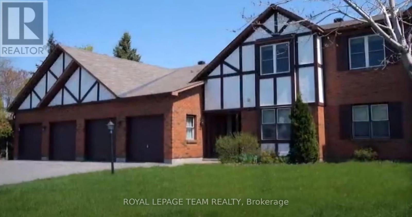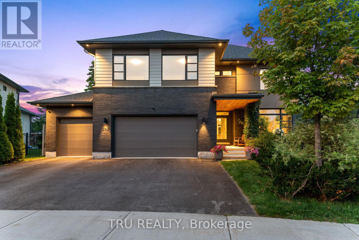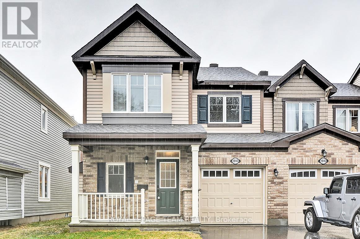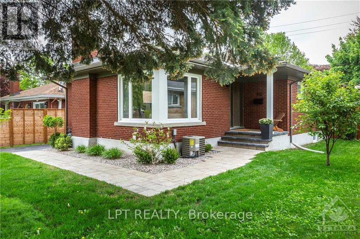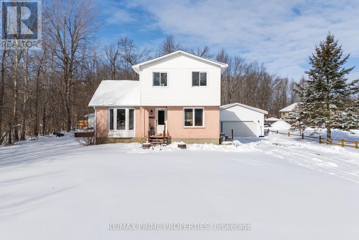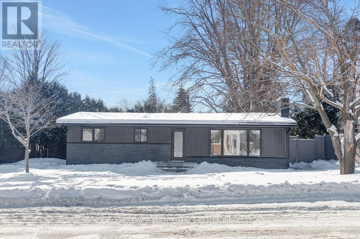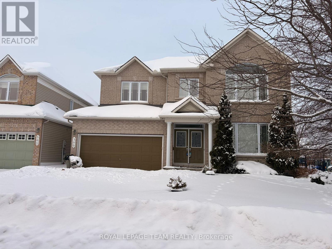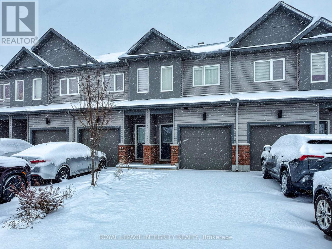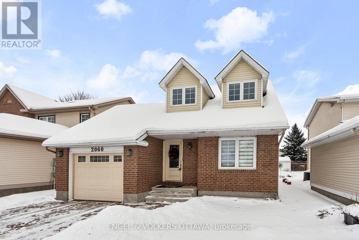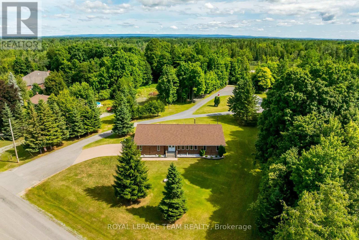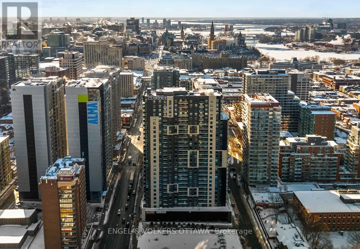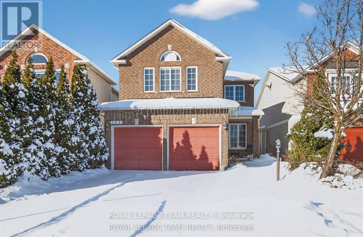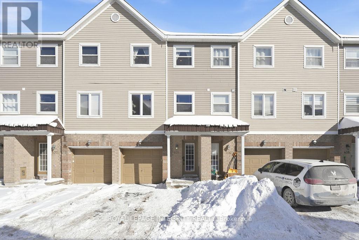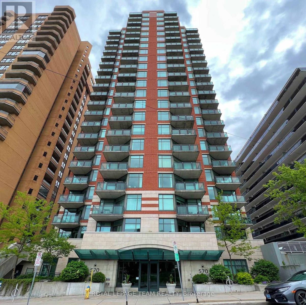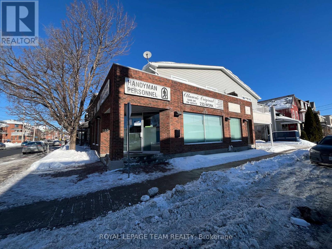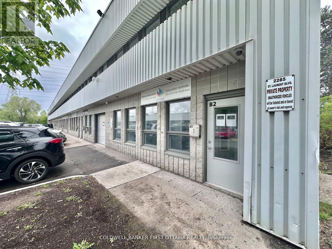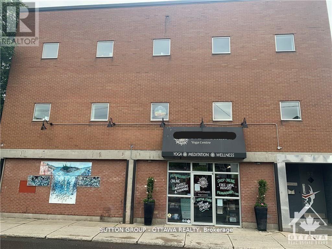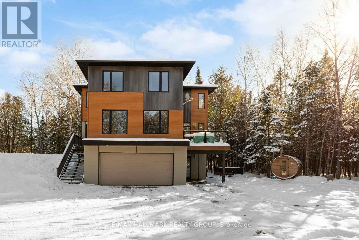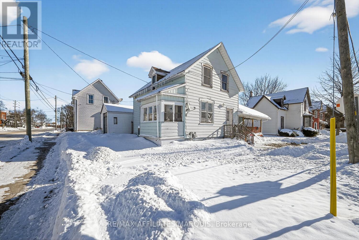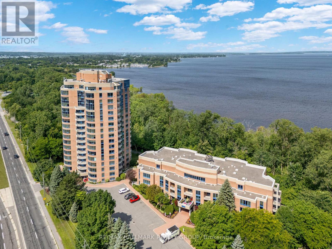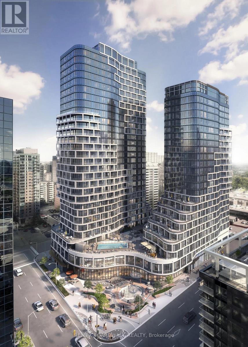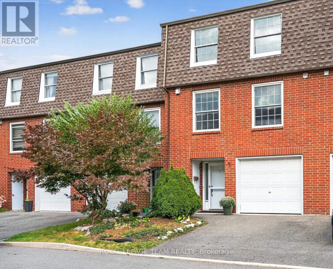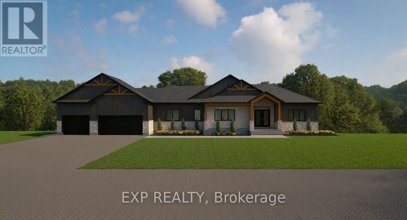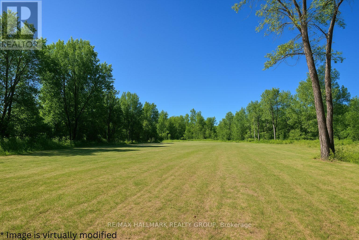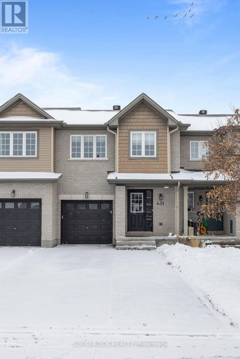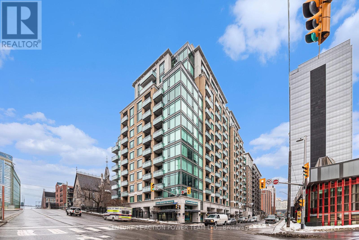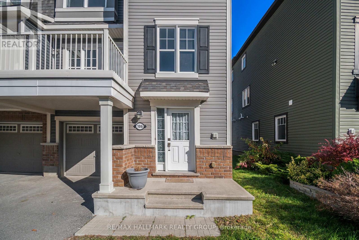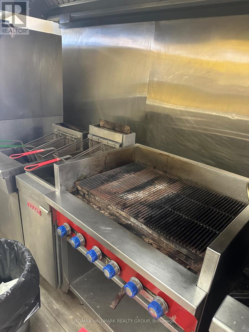64 Pamilla Street
Ottawa, Ontario
Development Opportunity at 64 Pamilla Street - build your dream home or a multi-unit investment property in one of Ottawa's most desirable and rapidly evolving neighbourhoods. Ideally located just steps from Little Italy's vibrant Preston Street, renowned for its lively patios, cocktail bars, and exceptional dining. Enjoy Dow's Lake at your doorstep, offering waterfront walking, running, and cycling paths, kayaking along the Rideau Canal, picnics by the water, and the closest access to the iconic Canadian Tulip Festival.This unbeatable location is also steps to transit and the LRT, with easy access to shops, restaurants, and everyday amenities in the Glebe. Walk to TD Place for Redblacks games, Ottawa 67's hockey, concerts, events, and the area's popular markets. Hintonburg and Chinatown are both within walking distance, adding to the rich mix of culture, dining, and entertainment. Zoned R4UD, this property offers excellent infill and redevelopment potential in a high-demand urban setting. Buyer to verify zoning, development potential, and permitted uses. (id:61072)
Royal LePage Integrity Realty
B - 1318 Highgate Road
Ottawa, Ontario
Brand new and professionally renovated legal basement unit with permits. 2 bedroom plus den residence offering a refined, modern living experience. A custom designed kitchen, a spa inspired bathroom, premium flooring and fixtures.Featuring all new plumbing and electrical, windows, insulation and a state of the art ERV air quality system. Essentially new construction. Excellent central location, just steps to schools, parks, transit and shopping.The unit is currently under construction and images provided are of a comparable completed suite. 1 parking spot included. Can also be offered partially furnished. (id:61072)
RE/MAX Boardwalk Realty
2061 Prince Of Wales Drive
Ottawa, Ontario
Location! Location! Location! Waterfront on the Rideau River. Only minutes to downtown Ottawa. Why drive to Mooney's bay when you can take your boat instead? Only 7 minutes to the Ottawa Airport, 13 minutes to Westboro, 17 minutes to Parliament. Golf close by. Choose to either renovate the existing 3 bedroom home complete with hardwood flooring throughout, custom kitchen with granite counters and under cabinet lighting. Take in the view on your interlock patio. Custom shed with 4@330w solar panels act as back up power if there's a power outage. Or - Let your imagination run wild and BUILD your new DREAM home! Property is serviced with Hydro, Municipal Water, Natural Gas and Bell/Rogers. Currently on septic. Book your showing today! Room measurements are approximate. 24hrs irrevocable on all offers as per form 244. (id:61072)
Royal LePage Integrity Realty
24 - 443 Chapman Mills Drive
Ottawa, Ontario
Welcome home to 443A Chapman Mills Dr.! Tucked into a sought-after end unit position, this beautifully maintained gem is centrally located and ready to welcome its next owner. This bright, lower-level end unit offers two spacious bedrooms, each with its own ensuite, plus a convenient half bath on the main level - giving you all the comfort and privacy you need under one roof. Flooded with natural light and generous in space, this charming home is perfect whether you're a first-time buyer looking to put down roots, a downsizer seeking a hassle-free lifestyle, or a savvy investor adding a gem to your portfolio. Stunning hardwood floors, fresh paint, and updated lighting fixtures give this home a polished, move-in-ready feel - just bring your bags and settle right in. And with very low condo fees, the ease of living here is hard to beat. Come see for yourself why this unit is a true must-see! (id:61072)
Coldwell Banker Rhodes & Company
17 Arthur Street
Ottawa, Ontario
Build your dream home or a multi-unit investment property in one of Ottawa's most dynamic and rapidly evolving neighbourhoods. Ideally located just steps to LeBreton Flats, home to Ottawa's most exciting festivals and summer events, vibrant Chinatown with its renowned dining scene, the LRT for effortless commuting, and Little Italy, known for its lively patios, restaurants, and cocktail bars.This prime infill lot offers unbeatable walkability to transit, restaurants, shops, and everyday amenities, with quick access to downtown and surrounding neighbourhoods. Zoned R4UD, the property presents excellent redevelopment potential in a high-demand area experiencing significant growth. Buyer to verify zoning, permitted uses and development potential. (id:61072)
Royal LePage Integrity Realty
#1805 - 805 Carling Avenue
Ottawa, Ontario
Welcome home to Ottawa's tallest residential tower The Claridge Icon. Located at the corner of Carling and Preston enjoy all of what Little Italy and Dow's Lake has to offer. Enjoy 18th floor views of Dows Lake, new unit, 654 sq. ft. 1 bedroom, 1 bathroom suite of modern luxurious finishes, open concept kitchen; with stainless steel premium appliances, quartz countertops, lake facing balcony, in-unit laundry, along with hardwood & ceramic flooring, 9ft ceilings makes for easy & luxurious living. Amenities of Claridge's Icon tower include an indoor pool, sauna, gym, yoga room, guest suites, 24hr concierge, bicycle parking, outdoor BBQ, party room & movie theatre. One underground parking space included. Available April 1st. (id:61072)
Exp Realty
400 Chaperal Private
Ottawa, Ontario
DON'T MISS THIS beautifully maintained CORNER END-UNIT townhome WITH EXTRA MAINFLOOR OFFICE/BEDROOM in the heart of Avalon West, Orléans, is a move-in-ready gem spanning three spacious levels with a bright, open-concept layout ideal for professionals, couples, or small families. As a CORNER END-UNIT, it enjoys exceptional privacy and abundant natural light thanks to extra windows throughout, especially in the stairwell and living room, which flood these key areas with sunshine far more than interior units. The main floor greets you with durable ceramic flooring in most areas, gleaming oak hardwood in the convenient office or guest bedroom, and a heated garage complete with tire racks and a central vacuum. The second floor features an open kitchen with hard surface countertops, stainless steel appliances, and ample storage that flows seamlessly into the dining and living areas, perfect for entertaining or relaxing, showcasing beautiful oak hardwood throughout. The 3rd level is dedicated to the two generously sized bedrooms, offering easy access to a full bathroom and a luxurious, enlarged cheater ensuite bathroom featuring premium finishings, including a soaker tub, tempered glass shower, and elegant quartz counters for enhanced comfort and spa-like indulgence. For extra year-round comfort, the home is equipped with a newer 2024 central AC system (2 tons / 24,000 BTU) and an owned (not rented) tankless water heater for efficient, reliable hot water. Additional highlights include a built-in security system with cameras for added peace of mind and protection. Perfectly located just minutes from parks, top-rated schools, shopping, and public transit, this modern townhome combines thoughtful design, exceptional brightness, superior climate control, and unbeatable convenience in one of Orléans' most desirable neighbourhoods. 24 hours irrevocable on all offers. Some photos are digitally enhanced. (id:61072)
Bennett Property Shop Realty
270 Mica Crescent
Clarence-Rockland, Ontario
Investors alert! Walkout basement with income potential in sought-after Morris Village, Rockland. This detached home offers 3 bedrooms upstairs, open-concept main floor with upgraded kitchen and hardwood, plus a fully finished walkout basement featuring a rec room, 4th bedroom, and 3-piece bath-ideal for a rental or in-law suite. Side entrance stairs, private fenced yard, and quiet low-traffic street close to schools and parks. Strong value. Strong location. (id:61072)
Power Marketing Real Estate Inc.
1550 Northdale Street
Ottawa, Ontario
Welcome home to 1550 Northdale St. Nestled on a charming street, this lovingly maintained bungalow is perfectly positioned just steps from parks, schools, shopping, public transit, and so much more - making everyday living effortless and enjoyable. From the moment you step through the front door, the care and attention this home has received over the years is immediately apparent. As the original owners' beloved family home, 1550 Northdale has been the heart of countless gatherings, celebrations, and cherished memories - and it's easy to see why. Offering generous living space and a wonderful entertaining area, this home is a dream for any family who loves to come together. But the true magic awaits out back. Step into your own private garden oasis, where a stunning three-season gazebo invites you to relax, unwind, and soak in the beauty of the meticulously landscaped backyard - the perfect backdrop for summer evenings well spent. Every detail has been thoughtfully considered, from the lush gardens to the peaceful outdoor retreat. This is more than just a house - it's a home that has been filled with love, and it is ready and waiting to welcome its next family. (id:61072)
Coldwell Banker Rhodes & Company
50 Bartholomew Street
Brockville, Ontario
Charming, bright, and full of character - welcome to 50 Bartholomew Street. This adorable circa-1900 home is ideal for first-time buyers, couples, investors, or anyone seeking a manageable and low-maintenance lifestyle. A welcoming enclosed three-season porch leads into the warm and inviting main level. Wide pine plank flooring and high baseboards highlight the home's original charm, while the open-concept layout creates an easy flow between the kitchen, dining, and living spaces. The kitchen offers ample cabinetry and counter space, overlooking a naturally bright living area complete with a cozy electric fireplace for added comfort and ambiance. The second level features a spacious landing that can be used creatively as a reading nook or small office area, along with two bedrooms and a full 4-piece bathroom. The backyard is fully fenced and extends approximately 100 feet, offering a deck for outdoor enjoyment, a garden gate, and a double six-foot gate that allows small-car parking on the stone patio area. This home has seen a number of thoughtful upgrades, including a new steel roof (2025), replacement of the main water line, windows (2008), furnace (2008). Located just four blocks from downtown Brockville, the St. Lawrence River, the Farmer's Market, and many local amenities, with quick access to Highway 401 for easy commuting to Kingston, Ottawa, or Prescott-Johnstown. (id:61072)
RE/MAX Hallmark Realty Group
595 Egret Way
Ottawa, Ontario
Must-See Semi-Detached Gem! Step through the front door into a bright and welcoming foyer that instantly sets a warm, elegant tone with high ceilings and abundant natural light, making every arrival feel special. From there, the space flows seamlessly into a stunning open- concept kitchen, iving, and dining area, the true heart of the home. This bright, airy layout is perfect for everyday living and effortless etertaining, featuring generous stone counter space, ample storage, large windows that flood the room with light, and a cozy fireplace. Head upstairs to the peaceful private retreat: a spacious primary bedroom complete with luxurious ensuite and a huge walk-in closet. Convenience shines with second-floor laundry, plus two additional well-sized bedrooms and a full bath to accommodate family or guests. The finished lower level offers tons of extra lviing space, ideal for a rec room, home office, or gym. Outside, enjoy your own private oasis: a fully fenced backyard featuring a spacious patio perfect for barbecues or just relaxation. Located in thriving Half Moon Bay, your're steps from parks, trails along the Jock River, top-rated schools, the Minto Recreation Complex, and abundant shopping/dining at Barrhaven Marketplace. Easy access to transit and highways make commuting a breeze. Additional features: storage shed, expanded driveway, a powerful 10kW whole-home generaotr, remot-controlled blinds, central vac. (id:61072)
Bennett Property Shop Realty
813 Clearcrest Crescent
Ottawa, Ontario
**OPEN HOUSE : Sunday February 1st ,1pm-3pm** Welcome to this beautiful 3-bedroom, 1.5-bathroom row townhouse, ideally located in the heart of Orléans. This meticulously maintained home offers the perfect blend of comfort and convenience, surrounded by endless amenities including shopping, parks, schools, and transit, pools. Enjoy a fully landscaped backyard complete with a luxury PVC fence, shed, and backing onto mature trees, offering exceptional privacy. Thoughtfully cared for throughout ownership, this move-in-ready home features numerous upgrades, including a convenient garage loft for extra storage, updated roof ,windows, and more. Don't miss the opportunity to make this exceptional property your forever home.For more information contact Crystal 613-298-1007 or crystal@bmyrealtor.ca. See attached for deposit instructions. Updated: Driveway paved (2025), updated washroom (2016), roof (2018), windows (2012) ,Garage door (2008), fence (2024), a/c (2012) ,furnace (2009)(routine maintenance done 2025) Furnace has attached humidifier, Heated floors in upstairs washroom. Rental item :Hot water tank ($26.76 monthly)**Call listing agent for disclosure. (id:61072)
Exit Realty Matrix
C - 7 Harness Lane
Ottawa, Ontario
Welcome to 7 Harness Lane, a beautifully maintained 3-bedroom, 2-bathroom condo in Kanata's sought-after Bridlewood community. This spacious 1,270 sqft. (MPAC) second-floor unit offers exceptional privacy, comfort, and modern style. The open-concept living area features pot lights and a new gas fireplace, creating a bright and inviting space ideal for everyday living and entertaining. Step out onto your private balcony to enjoy morning coffee or unwind in the evening. The primary bedroom boasts a walk-in closet and private ensuite, while new blinds throughout add a fresh, contemporary touch. Additional highlights include a private garage with remote control and access to premium amenities such as a heated saltwater pool and clubhouse with showers and change rooms. Condo fees include water, building insurance, snow removal, lawn care, and pool cleaning, offering truly low-maintenance living. Ideally located close to transit, shopping, dining, schools, and scenic trails, this is an outstanding opportunity to own a move-in-ready condo in a quiet, family-friendly neighborhood. (id:61072)
Royal LePage Team Realty
13 - 2 Bertona Street
Ottawa, Ontario
Welcome home to your own 4 bedroom 3 bath end unit condo townhouse situated in a private cul-de-sac. Centrally located close to Woodroffe and Algonquin College, and close access to the 417. The spacious kitchen provides a breakfast area and room for an island. There is a separate dining room, open to the lower living room, perfect for dinner parties or family gatherings. Easy access to the back patio through the large sliding doors off the living room, filling the space with natural light. The 2nd level hosts the primary bedroom with walk in closet and 3 piece ensuite. The 2nd level is completed with 3 additional bedrooms and a 4 piece bathroom. The basement rec room is perfect for a TV room or a place for the kids to play. The basement also has the laundry room and utility room, providing additional storage. An attached garage completes the amazing details of this great home. Vacant and easy to show. This could be your new home before the holidays. (id:61072)
Royal LePage Team Realty
41 Blackshire Circle
Ottawa, Ontario
Exquisite Corner-Lot Home in Prestigious Stonebridge Golf Community. Welcome to 41 Blackshire Circle, an exceptional home nestled on a rare corner lot in the sought-after Stonebridge Golf Course Community. Golfer? Only a 4 minute walk to the door of the clubhouse to play golf or meet friends for lunch. Boasting over $250,000 in premium upgrades, this elegant 2-storey home is the epitome of refined living, offering a seamless blend of luxury, functionality, and resort-style amenities. From the moment you arrive, the homes impressive curb appeal and meticulously landscaped grounds make a striking first impression. Inside, a grand foyer with soaring ceiling sets the tone for the sophisticated interior, leading into spacious formal living and dining areas ideal for entertaining. At the heart of the home lies the gourmet kitchen, featuring an oversized island, ample cabinetry, and a cozy breakfast nook that overlooks the backyard oasis. The adjacent family room impresses with 18-ft ceilings, a full brick accent wall, and a gas fireplace, all framed by a stunning wall of windows that flood the space with natural light. Upstairs, the private primary retreat offers a serene sitting area, a luxurious 5-piece spa-inspired ensuite, and a generous walk-in closet. Three additional bedrooms provide ample space for family or guests along with another full bathroom. The fully finished basement is perfect for multi-generational living with a full kitchen and bathroom. There is also space to add a potential fifth bedroom, (window well already installed), making it ideal for a nanny or in-law suite. Step outside to your personal backyard resort, thoughtfully designed for both relaxation and entertainment. Enjoy a sparkling inground pool, gazebo, gas firepit, and interlock patio, all surrounded by lush, manicured gardens and a pool shed for convenience. (id:61072)
Royal LePage Team Realty
250 Sunnyridge Crescent
Ottawa, Ontario
Experience the extraordinary in the heart of Bridlewood. This is The Borden - a home unlike anything else in Kanata, where luxury, sophistication, and comfort reach a level rarely seen. Nestled on an oversized lot with over $330,000 in premium upgrades, this property isn't just a house - it's a statement. From its striking curb appeal to its modern architectural lines, every detail signals that this is one of the most distinguished homes in Ottawa.Inside, a sun-filled open concept layout with pristine hardwood floors flows seamlessly into the chef's kitchen - a masterpiece featuring a massive island, built-in ovens, induction cooktop, and coffee center, perfect for entertaining at the highest level.The living room wows with soaring two-storey ceilings, a floor-to-ceiling tiled feature wall, and a sleek linear gas fireplace with integrated media - truly a space that leaves a lasting impression.Upstairs, the master suite offers a spa-like retreat, complemented by three additional bedrooms with ensuites. The fully finished basement adds a fifth bedroom, ensuite, and a breathtaking home theatre for unforgettable gatherings.Step outside to your private backyard sanctuary, with Premium Mega Melville XL Slab interlock, a 5-ft inground pool, and towering cedar trees - a serene, low-maintenance escape.This is more than a home - it's an unparalleled, upscale masterpiece in Ottawa. (id:61072)
Tru Realty
1914 Maple Grove Road
Ottawa, Ontario
Welcome home! This lovely 3 bedroom, 3 bathroom end unit is well located in a family friendly neighbourhood close to many amenities. Featuring gleaming hardwood on main floors as well as large windows allowing natural light to flow throughout. The living room features a cozy gas fireplace and the open concept floor plan and neutral palette of the main level is sure to please. The kitchen boasts a raised breakfast bar, stainless steel appliances and an abundance of cupboard space. 3 generous sized bedrooms on the 2nd level including the spacious Master complete with walk in closet and ensuite bath. Enjoy the convenience of 2nd floor laundry. Close proximity to excellent schools, parks and shopping. Credit and reference check required. Minimum 1-year lease. All offers must include a current letter of employment, full credit summary, and completed an online rental application. (id:61072)
Royal LePage Team Realty
716 Chapman Boulevard
Ottawa, Ontario
Welcome to 716 Chapman Blvd located in sought after Elmvale Acres! Beautifully renovated throughout in 2017/2018 with new windows, doors, roof, soffits and fascia, kitchen with quartz counter tops and stainless steel appliances, renovated bathrooms, and new driveway. Enjoy even more space in the bright and fully finished basement with a spacious rec room, bedroom, ample storage another full bathroom! The detached 1 car garage is extra wide and offers additional storage space. The fenced backyard offers great space to play and entertain. Oversized deck well landscaped and play structure. Amazing central location close to shopping, dining, hospitals, and fantastic schools. (id:61072)
Lpt Realty
13475 Crump Road
North Dundas, Ontario
Welcome home to this charming 3-bedroom, 2-bathroom country retreat, perfectly situated on a quiet road with approximately 0.5 acres to call your own. Offering a thoughtful layout and inviting living spaces, this home features an open-concept kitchen and dining area, along with a separate living room ideal for relaxing evenings. The main level also includes an updated powder room, while upstairs you'll find all three bedrooms and a renovated 3-piece bathroom. The fully finished lower level adds valuable additional living space and includes a dedicated office, perfect for working from home or creating a hobby area. Step outside to enjoy a spacious wrap-around back deck with two separate sliding doors leading to the backyard, making indoor-outdoor living effortless. A detached 26' x 21' garage provides ample room for parking, storage, or workshop space. Recent updates include a propane furnace (2022), central air (2023), new back deck, fresh paint throughout (2026), new living room flooring, some new drywall in the kitchen, and a new hood fan for the stove. Conveniently located approximately 40 minutes to Ottawa's south end and just 20 minutes to Highway 417, with both Winchester and Chesterville less than 10 minutes away offering shopping, schools, and recreation. A wonderful opportunity to enjoy peaceful country living without sacrificing accessibility. (id:61072)
RE/MAX Prime Properties
52 Glenridge Road
Ottawa, Ontario
Turnkey Investment Opportunity in Crestview! Vacant and fully renovated 2+2 bedroom duplex offering the perfect opportunity to set your own rents or live in one unit and rent the other. Located in desirable location close to all the amenities, transit, shopping, and schools. Both units have been completely renovated top-to-bottom, including new flooring, recessed lighting, stunning kitchens and bathrooms, drywall, and updated electrical and plumbing. Major upgrades include a new roof, windows & doors, HVAC system. Interlock at both the front and back. Plenty of parking. The main level unit features a bright open-concept great room and a 2-toned kitchen with waterfall island and stainless steel appliances. A spacious laundry room, primary bedroom with built-in desk, second bedroom, and a 5-piece bath with double sinks complete the space. The lower unit has it's own private entrance and separate hydro meter, and features two bedrooms and one bathroom. A true turnkey duplex with no work needed-perfect for investors or owner-occupiers looking for flexibility and long-term value. (id:61072)
Royal LePage Performance Realty
300 Fairlakes Way
Ottawa, Ontario
Attention Contractors and Renovators! This 4-bedroom, 3-bathroom home offers significant potential for those looking to restore it to its former glory. The main level features a family room, dining room, eat-in kitchen, and an office/den. The upper level includes a spacious primary bedroom with a walk-in closet and 5-piece ensuite, along with three additional bedrooms, a 4-piece bathroom, and convenient laundry. The unspoiled basement provides a blank canvas for future finishing. The property is being sold "As Is, Where Is", with no representations or warranties of any kind made by the seller. Buyers and buyer's representatives are responsible for verifying all information, including measurements, condition, zoning, and permitted uses, and for completing their own due diligence. No conveyance of any written offers prior to 10:00 a.m. on February 6, 2026. Please allow a 48-hour irrevocable on all offers. (id:61072)
Royal LePage Team Realty
36 Mona Mcbride Drive
Arnprior, Ontario
This beautifully maintained 2019 townhome offers a rare blend of modern upgrades, smartdesign, and unbeatable value-perfect for first-time buyers and investors alike.Featuring 3 bedrooms (2 on the second floor, 1 in the basement) and 4 bathrooms (1 partial + 3full), this home offers both flexibility and comfort. The stylish open-concept kitchen boastsgranite countertops, elegant cabinetry, and chic chandeliers, flowing seamlessly into theupgraded main living area with premium laminate flooring and smooth ceilings throughout.Enjoy a partially finished basement with upgraded floors and an additional full bathroom-idealfor guests, a home office, or extra living space. Outside, relax under the included backyardgazebo while appreciating the low-maintenance front yard.All appliances are included, and best of all - no equipment rentals.Conveniently located in a growing community just minutes from amenities, parks, and highwayaccess, this home is a true gem in Arnprior. (id:61072)
Royal LePage Integrity Realty
2060 Gardenway Drive
Ottawa, Ontario
Located on a peaceful residential street in Orléans, this comfortable family home offers generously sized and inviting living spaces. The front foyer features tile flooring and recessed lighting, leading to the front-facing kitchen, which boasts a functional U-shaped layout with a large peninsula, warm wood cabinetry, polished granite countertops, and a breakfast nook with a sizable front-facing window. Next to the kitchen, the dining room has hardwood flooring, recessed lighting, and wide wall openings that create an open-concept feel. The living room is accentuated by a gas fireplace with an updated stone surround and a classic mantle, large windows, and a sliding glass door providing direct access to the backyard. The powder room and a dedicated laundry room are situated just off the garage, separating the home's living and functional areas. The second level features a bright and spacious primary bedroom with hardwood flooring, a large window, and a 3-piece ensuite with a glass-enclosed shower. The two additional bedrooms on this level are well-sized and versatile, suitable for family members, guests, or a home office. Hardwood flooring continues throughout, complemented by crisp trim and updated light fixtures. A 4-piece bathroom completes the level, with a tub and shower combination and a window for natural light and ventilation. The lower level offers a blank slate, providing ample space for a future media room, games room, or a 4th bedroom, while the 3-piece bathroom on this level boosts functionality, featuring a glass-enclosed corner shower. Outside, the large fenced backyard boasts a spacious lawn, perfect for play, gardening, or entertaining, with direct access from the living room, creating a seamless indoor-outdoor flow during summer. Close to parks, schools, walking trails, recreational facilities, and all your daily amenities along St. Joseph Boulevard and Tenth Line Road, this location is ideal for young professionals and growing families alike! (id:61072)
Engel & Volkers Ottawa
00 Carp Road
Ottawa, Ontario
Prime 20-acre parcel strategically situated in the rapidly growing Stittsville-Ottawa area, offering direct access to Highway 417. Recently incorporated into the urban boundaries and designated for logistics and industrial use, this property presents diverse opportunities for logistics and light industrial applications. Services at the property line include hydro, gas, and water. The City of Ottawa is currently in the planning and engineering phase of expanding Carp Road to four lanes and bringing in sewer services. Position your investment strategically in this dynamic landscape. (Seller is open to a VTB pending terms). (id:61072)
RE/MAX Hallmark Realty Group
00 Carp Road
Ottawa, Ontario
Prime 20-acre parcel strategically situated in the rapidly growing Stittsville-Ottawa area, offering direct access to Highway 417. Recently incorporated into the urban boundaries and designated for logistics and industrial use, this property presents diverse opportunities for logistics and light industrial applications. Services at the property line include hydro, gas, and water. The City of Ottawa is currently in the planning and engineering phase of expanding Carp Road to four lanes and bringing in sewer services. Position your investment strategically in this dynamic landscape. (Seller is open to a VTB pending terms). Brochure link can be found under Property Summary. (id:61072)
RE/MAX Hallmark Realty Group
606 - 129a South Street
Gananoque, Ontario
Experience elevated waterfront living in this stunning 2-bedroom, 2-bath penthouse offering 270-degree panoramic views of the St. Lawrence River and the Thousand Islands. Soaring ceilings and expansive window walls flood the space with natural light and showcase breathtaking vistas from the marina to the open river. Enjoy seamless indoor-outdoor living with a very private wraparound patio featuring a gas BBQ connection-perfect for relaxing or entertaining. The open-concept layout includes refined finishes throughout, a gas fireplace, built-in speakers, electric blinds, and a chef's kitchen with high-end appliances, designer cabinetry, and a waterfall island. A dream for boating enthusiasts, this residence includes a private boat slip with direct access to endless waterways-from the Atlantic Ocean to the historic lock system connecting Kingston and Ottawa. Located minutes from Smugglers Glen Golf Course, nominated as Best New Course in Canada and ranked among the country's top value courses, and close to exceptional hiking, biking, and recreation. Includes two storage lockers (one of the largest on the floor) and dedicated parking. A rare opportunity to enjoy luxury, lifestyle, and unmatched natural beauty in the heart of the Thousand Islands. (id:61072)
Sotheby's International Realty Canada
634 David Manchester Road
Ottawa, Ontario
Custom 2,541 Sq Ft All-Brick Bungalow above grade, on a nearly 2 acres property perfect for Contractors & Entertainers alike! Welcome to this spacious and solidly built home, positioned for endless sun offering great potential to create your dream home. Set on a private, tree-lined lot just under 2 acres, this property features extensive driveways throughout ideal for contractors, hobbyists, or anyone needing space for equipment, trailers, or toys. Inside, you'll find 3 generously sized bedrooms, each with walk-in closets, and a layout designed for comfortable family living and entertaining. A charming solarium sitting area greets you at the entrance, leading into a large formal living and dining room. The heart of the home is the solid oak kitchen with abundant cabinetry, an eat-in area, and an open connection to the cozy family room with a stone fireplace and direct access to the backyard. Perfect for those working from home, the side entrance leads directly into a private office space ideal for client visits with a full bathroom and nearby laundry for added convenience. The primary room features a 3pc ensuite, large closest and 2 entries from the solarium with double doors and another entry from the hallway that brings you to two spacious bedrooms and a 3pc full bathroom with soaker tub. The nearly 1,800 sq ft finished basement was once the talk of the neighbourhood and still holds incredible potential. Designed for entertaining, it features a spacious bar, pool table area, stage, and gas fireplace plus a workshop, utility room, and cold storage. This incredible layout must be seen to be fully appreciated. The driveway leading to the home is fully interlocked that leads you to the front door and wraps around the back of the home with a large patio for entertaining outside. Enjoy peaceful country-style living while staying just minutes from Carp, Stittsville, the highway, and all major amenities. (id:61072)
Royal LePage Team Realty
1802 - 180 George Street
Ottawa, Ontario
Perched above the ByWard Market, this 2-bed, 2-bath corner unit at Claridge Royale offers 1110 sq. ft. of well-planned living space, the largest unit in the building with views of Parliament and the Gatineau Hills. Designed with an emphasis on natural light, this West-facing Charm model apartment features an open-concept layout and a 24-hr concierge - perfect for a classy downtown lifestyle. The main living area is anchored by a contemporary kitchen with full-height cabinetry, quartz countertops, and a large waterfall island that seamlessly connects to the dining and living spaces. Floor-to-ceiling windows flood the interior with natural light - while wide-plank oak hardwood floors, recessed lighting, and exposed concrete elements give the unit sophistication and character. The living room extends to a covered balcony with glass railings, great for enjoying the sweeping city views. Tucked past the kitchen, the primary bedroom has a walk-in closet and an ensuite featuring a quartz-topped vanity, sleek fixtures, and a tub/shower. The second bedroom offers flexibility for guests or a home office and provides access to the second full bathroom, which features a large glass-enclosed shower. Two underground parking spaces and a storage locker make this unit ideal for professional couples and downsizers. This property offers every amenity you might need, including an indoor pool, gym, rooftop terrace with BBQs, and direct access to the Metro grocery store through the underground garage. Exiting the building, you find yourself in the heart of the ByWard Market, surrounded by some of the city's best dining, cafés, shopping, amenities, and cultural attractions such as Parliament Hill, the Rideau Canal, Major's Hill Park, and the Ottawa River pathways, which all offer extensive green space. Top-notch public transit connectivity at nearby light rail stations or the Rideau Centre transit hub, a short walk away, makes this unit the quintessential downtown living experience. (id:61072)
Engel & Volkers Ottawa
135 Stoneway Drive
Ottawa, Ontario
Welcome to an elegant and exceptionally maintained residence in sought-after Barrhaven East/Davidson Heights. Offering four bedrooms, four bathrooms, and thoughtfully designed living spaces, this home provides a refined rental experience in a premier family community. The main floor features a spacious family room with a cozy fireplace, ideal for relaxing evenings, along with a separate dining and living area-perfect for hosting gatherings or enjoying quiet family meals. The large eat-in kitchen is the heart of the home, offering abundant counter space, a generous island, andstainless steel appliances to make meal prep a breeze. Upstairs, the primary suite impresses with its vaulted ceiling, two closets (including a walk-in), and a private 4-piece ensuite bathroom with a relaxing soaker tub. Three additional bedrooms provide plenty of space for a growing family, guests, or a home office. The lower level offers exceptional flexibility, featuring a wet bar, a 2-piece bathroom, a double-sided fireplace, and room for an office or possible 5th bedroom. A spacious rec room area provides endless possibilities-movie nights, a home gym, playroom, or hobby space.Situated in a convenient and family-friendly location, this home is close to top-rated schools, parks, shopping, transit, and everyday amenities. It's the perfect place for families seeking comfort, convenience, and community. A truly wonderful home in a fantastic neighbourhood-don't miss your chance to make it yours! Flooring: Hardwood, Flooring: Laminate. (id:61072)
Royal LePage Team Realty
404 Sadar Private
Ottawa, Ontario
WOW A MUST SEE ! Move in ready 3 storey freehold townhome located in a convenient Barrhaven community within walking distance to parks, public transit, shopping, and everyday amenities. This well maintained home offers 3 bedrooms, 3 bathrooms, and a practical layout ideal for families, couples, or first-time buyers. The main living area is located on the second level and features vinyl flooring throughout, a bright open concept layout, and updated lighting. The spacious kitchen offers plenty of cupboard and counter space and is equipped with included appliances, including a new dishwasher (2025) and hood fan (2023). Washer and dryer (2025) are also included for added convenience. The third level features three good sized bedrooms and a full main bathroom. The primary bedroom includes a walk-in closet and private ensuite, offering comfortable separation from the other bedrooms. The fully finished main level adds valuable living space and has been updated with new flooring, making it ideal for a family room, home office, or gym. The basement provides bonus space with plenty of storage. Comfort and efficiency are enhanced with a brand new furnace (2025), central air, and a Nest smart thermostat. Additional upgrades include an updated bathroom vanity, primary bedroom shower head upgrade, newer backyard deck, and interlock at the front, adding both function and curb appeal. The home also features keyless entry, a Ring doorbell, and an automatic garage door opener. An excellent opportunity for first-time buyers or those looking for a low-maintenance home in a great location. Monthly association fee of $52 covers private road maintenance. Book your showing today. (id:61072)
Royal LePage Integrity Realty
2002 - 570 Laurier Avenue W
Ottawa, Ontario
Perched high above the city on the 20th floor of The Laurier, this thoughtfully designed 2-bedroom, 2-bathroom residence offers a refined urban lifestyle with unforgettable views. Large windows frame sweeping vistas of the Ottawa River and Gatineau Hills, flooding the space with natural light and creating an ever-changing backdrop from sunrise to sunset.The layout is both functional and inviting, with an open-concept living and dining area that seamlessly connects to a private balcony - perfect for morning coffee or winding down at the end of the day. The kitchen is designed for everyday ease, featuring granite countertops and ample storage.The primary suite is a standout, offering corner windows, a walk-in closet, and a private ensuite for added comfort and privacy. A well-proportioned second bedroom provides flexibility for guests, a home office, or both, with a full main bathroom conveniently nearby. In-unit laundry, a storage locker, and parking complete the package.Residents of The Laurier enjoy access to premium amenities, including a fitness centre, lap pool, outdoor terrace, and guest suites. Located in the heart of West Centretown, you're just steps from shops, cafés, transit, green spaces, and some of Ottawa's most iconic destinations, Lebreton Flats, the Rideau Canal, and Parliament Hill all within easy reach.An opportunity to enjoy elevated city living in one of Ottawa's most connected neighbourhoods. (id:61072)
Royal LePage Team Realty
A - 201 Rochester Street
Ottawa, Ontario
Welcome to this bright and generously sized 1-bedroom apartment in one of Ottawa's most vibrant neighbourhoods. Located just steps from Preston Street and the heart of Little Italy, you'll enjoy unbeatable access to popular restaurants, cafés, shops, and everyday conveniences. The unit offers a spacious living and dining area filled with natural light, a bright kitchen and bathroom, and a large bedroom with great layout potential. Step outside to your oversized private balcony/terrace-perfect for relaxing, entertaining, or enjoying warm summer evenings. With easy access to transit, parks, and downtown, this apartment delivers outstanding value, space, and location in a highly sought-after community. (id:61072)
Royal LePage Team Realty
B2 - 2285 St Laurent Boulevard
Ottawa, Ontario
Discover the perfect workspace for your business at 2285 St. Laurent Blvd, Unit B2! This 1,000 sq. ft. commercial office space is now available for lease in a highly sought-after location, ideal for professionals, startups, or small businesses. The space comes with all utilities included, ensuring no hidden costs and one simple monthly payment, along with a dedicated parking spot for added convenience. Designed to be modern and move-in ready, it offers a blank canvas to customize to your brands needs. Located in a prime area with easy access to amenities, dining, and transit options, this space is perfect for long-term growth. A minimum 3-year lease is preferred, making it an excellent solution for businesses looking to establish themselves in a dynamic and accessible location. (id:61072)
Coldwell Banker First Ottawa Realty
52 Armstrong Street W
Ottawa, Ontario
Fantastic space located in Hintonburg. Past use was a yoga center. The space consists of approx 5000 sq ft over two levels. First floor consists of the main lobby/reception area with two change/locker rooms with showers/bathrooms. Two small private rooms were used for massage therapy and a sauna with a shower. Second level, consists of two large rooms and two bathrooms. One of the rooms was used as a yoga hot room. Each space has its own heating and cooling. Rare opportunity for a turn key space for anyone in the yoga/fitness/dance/martial arts industry. Space could be converted to office space, retail. Parking is available. Operating Costs of approx $13.00 sq ft. (id:61072)
Sutton Group - Ottawa Realty
3311 Barlow Crescent
Ottawa, Ontario
Welcome to 3311 Barlow Cres, a custom Maple Leaf Homes build set on a private 1-acre lot in Dunrobin Shores, surrounded by mature trees & steps from the Ottawa River. This home offers modern comfort w/ a strong connection to nature year-round. The paved driveway provides parking for 4 cars & leads to an attached 2-car garage. Inside, a welcoming foyer w/ closet opens to a tiled entry flowing seamlessly into hardwood floors throughout the main level. The open-concept main floor is filled w/ natural light from large windows framing serene treed views. The living room features a gas fireplace & seasonal scenery. The kitchen offers quartz counters, bamboo cabinetry, SS appliances, double ovens, wine fridge & a custom island w/ built-in stovetop, prep space & casual seating. A bright dining nook w/ wraparound windows sits just off the kitchen, ideal for everyday meals or entertaining. Walk out to the expansive PVC deck, perfect for BBQs, morning coffee, gatherings, or quiet evenings. A powder room completes the main level. Upstairs, the primary bed is privately set among the trees w/ peaceful views. The ensuite features a modern walk-in shower & clean, calming design. 2 additional beds incl closets, & a full bath w/ double sinks serves the upper level. The walkout basement extends the living space w/ heated radiant floors & large sliding doors opening directly to the yard. Outdoors, enjoy a spa-inspired retreat w/ hot tub, wood-burning sauna w/ glass viewing window & fire pit, perfect for all seasons. Additional features include a reverse osmosis system w/ new UV light filtering every tap, ensuring clean, safe water throughout. The south-facing yard enjoys all-day sun & frequent wildlife sightings, including deer. Steps to the local marina & walking distance to a sandy beach, this location offers nature, recreation & stunning sunsets while maintaining privacy & comfort. 3311 Barlow Cres is more than a home, it's a lifestyle rooted in nature, relaxation & refined living. (id:61072)
RE/MAX Hallmark Realty Group
17 Mcgill Street N
Smiths Falls, Ontario
1.5 storey home on corner lot with detached garage, this property is very much worth a look with so much to offer and great possibility for multi-generational and or /shared living. Large main floor bedroom and oversized walk-in closet features a separate entrance and front porch space which could be creatively used as a granny flat or shared living space (currently used as such) or will make a wonderful main floor family room, this space also offering close access to 3 pc bath with stand up shower and laundry which is easily accessed by both this bedroom and flows well into the main part of the house - main floor offers an ample foyer entrance, large upgraded kitchen with lots of cabinetry and access to front porch/storage and separate dining and living rooms. Make your way upstairs to find 3 good sized bdrms, the master being a bit oversized, and a nicely appointed 4 pc bath. Many improvements and upgrades since purchase in 2020 including kitchen, appliances, flooring, windows, upper and lower bathrooms, main floor bedroom walk-in closet and much more. Rear yard is fenced and this property offers 2 driveway spaces one off McGIll and one off William. 24 hours irrevocable on all offers and 24 hours notice for showings as the home is tenanted - tenant has provided notice to landlord and is moving out end of March. (id:61072)
RE/MAX Affiliates Marquis
503 - 3105 Carling Avenue
Ottawa, Ontario
Bright, spacious, and full of potential this 1-bed, 2-bath condo in Ottawas west end offers a smart layout and a chance to make it your own. The living space is open and welcoming, with oversized sliding doors that lead to your private balcony and fill the unit with natural light.The kitchen wraps around three walls, offering tons of counter space and storage. The bedroom is oversized with a large closet and a marble-finished ensuite featuring a soaker tub and gold hardware. Plus, theres a second bathroom for guests. Yes, some finishes could use a refresh (hello, original blue carpet!), but the bones are solid and a little vision could go a long way.The building is clean, quiet, and packed with perks: an indoor pool, gym, and study/work areas. You're close to Bayshore and Carlingwood, the Ottawa River, Andrew Haydon Park, and the future LRT extension. If you're looking for value, space, and a project you can personalize, this one is worth a closer look (id:61072)
RE/MAX Hallmark Realty Group
1407 - 400 Albert Street
Ottawa, Ontario
Experience elevated rental living at Relevé, a luxury condominium in the heart of downtown Ottawa. ONE MONTH FREE on a 12-month lease or TWO MONTHS FREE on a 24-month lease! Designed for those seeking lifestyle and convenience, Relevé offers refined finishes, upscale amenities, and a vibrant community atmosphere. Not only will you enjoy white-glove concierge service, providing assistance with maintenance, parcel management, reservations, and transportation. You will benefit from a long list of partnerships that offer exclusive discounts and promotions with Relevé! The amenities are a must-see and truly unmatched. Work efficiently in modern co-working spaces with private meeting rooms, or unwind in the entertainment zone featuring a virtual golf simulator, pool table, and private karaoke lounge. Entertain with ease in the elegant Celebration Suite with a fully equipped catering kitchen. Wellness amenities include a state-of-the-art fitness centre and yoga studio, plus a stunning Aqua Terrace with pool, lounge seating, and communal BBQs. Suites feature contemporary kitchens with quartz countertops, spa-inspired bathrooms with glass showers, in-suite laundry, key fob entry, window coverings, and blackout bedroom shades. Select units offer expansive private terraces. Ideally located downtown, Relevé delivers a premium rental experience where comfort, convenience, and luxury meet. There are several options and floor plans available to view and choose from with wheelchair accessibility. Don't miss out if you are looking downtown Ottawa, Relevé is elevated rental living at its finest. (id:61072)
RE/MAX Boardwalk Realty
9 Moorside Private
Ottawa, Ontario
NEW MINI SPLIT HEAT PUMP AND AC INSTALLED. Tucked along the Rideau River near Mooneys Bay, this beautifully updated 3-bed, 3-bath condo townhouse offers serene living in a hidden enclave. Ideal for families, professionals, or retirees, the functional layout begins with a versatile main-floor den or office that opens to a private garden. Enjoy cherry, apple, and lilac trees blooming in the lush common green space just out back. The sun-filled second level features a spacious living/dining area with large west-facing windows, freshly painted walls in designer white and new lighting. The refreshed kitchen includes brand-new stainless steel appliances and updated laundry closet doors. Upstairs, find a large primary bedroom with ensuite, two further generously sized bedrooms with ample closets, and a second full bath with tub. All new oatmeal Berber carpet on the stairs and third floor. Park two cars; one in the attached garage and one on the driveway. Enjoy community amenities like a saltwater pool, clubhouse, and playground, all minutes from transit, shopping, recreation, excellent primary and secondary schools, and Carleton University. It is no wonder this area is adored by so many. (id:61072)
Royal LePage Team Realty
288 Trudeau Crescent
Russell, Ontario
TO BE BUILT FOR FALL 2026! Don't miss your chance to live in a beautifully crafted 2044 sq ft bungalow by Eric Clement Construction, located on one of the last remaining walk-out basement lots in the peaceful, country setting of Russell Ridge in Marionville - with no rear neighbours for added privacy. The popular Stikine model offers an exceptional layout with 3 bedrooms and 2 bathrooms, plus inviting outdoor spaces including a covered front porch and an elevated covered rear deck-perfect for relaxing and enjoying the south-facing backyard with an abundance of natural light.You'll also appreciate the oversized 795 sq ft double garage, ideal for parking, storage, or hobbies. Inside, customize the home to suit your style with the opportunity to choose your own kitchen and bathroom finishings. Quality features include hardwood flooring throughout, with ceramic tile in wet areas, along with a new high-efficiency central heat pump, 200 amp electrical service, and Tarion Warranty for peace of mind. Don't miss your chance to own in the growing community of Russell Ridge in Marionville - where comfort, meets privacy and countryside living. (id:61072)
Exp Realty
1210 Old Prescott Road
Ottawa, Ontario
Opportunity for builders and end users to acquire one of three potential residential lots within a larger 3.7-acre parcel, located in the established and sought-after community of Greely. This listing represents one future lot, to be created through a severance process, subject to municipal approvals. Surrounded by existing residential homes, the property offers an excellent setting for a custom build in a mature neighbourhood with paved roads and nearby services. Conveniently located close to schools, parks, and amenities, and within easy commuting distance to Ottawa. (id:61072)
RE/MAX Hallmark Realty Group
2341 Glandriel Crescent
Ottawa, Ontario
Charming Semi-Detached with No Rear Neighbours in Desirable Orleans.Welcome to this beautiful and bright two-storey semi-detached home, ideally located in one ofOrleans' sought-after neighbourhoods. Enjoy exceptional privacy with no rear neighbours and afully fenced backyard - perfect for relaxing outdoors or giving pets room to play.This thoughtfully designed home features two spacious bedrooms, with the option to easilyconvert the open loft into a luminous third bedroom or inspiring home office. The main flooroffers a warm, inviting layout filled with natural light, while the upper level boasts agenerous primary bedroom and bright secondary bedroom.Perfectly situated within walking distance to everyday amenities and just minutes from the TrimLRT Station, this home offers the best of modern community living. Parks, dog parks, schools,and essential shops are all conveniently close by.Don't miss this opportunity to enter a desirable Orleans neighbourhood at an affordable price -a perfect place to call home, with room to grow. (id:61072)
Exp Realty
431 Haresfield Court
Ottawa, Ontario
Welcome to a bright, move-in ready townhouse in the heart of Riverside South, one of Ottawa's most desirable and fast-growing communities. This well-kept home offers a functional layout with generous natural light, a spacious kitchen with centre island, stainless steel appliances, and plenty of storage. The open-concept living and dining area makes entertaining effortless. Upstairs, you'll find well-sized bedrooms and a comfortable primary suite. The partially finished basement extends your living space with a cozy gas fireplace-perfect for movie nights or a family retreat. Outside, enjoy a 3 parking space driveway, attached garage, and a low-maintenance backyard that's ideal for year-round living. Location highlights: Riverside South is known for its family-friendly environment, access to both English and French schools, nearby parks and shopping, and the LRT expansion that will significantly enhance citywide connectivity. (id:61072)
Solid Rock Realty
1506 - 238 Besserer Street
Ottawa, Ontario
Welcome to downtown living in this exquisite 2-bedroom, 2-bathroom penthouse condo located in Ottawa. Perfectly blending modern elegance with urban convenience, this condo is a rare find. Step into the sleek, open-concept living space featuring a modern kitchen with gleaming quartz countertops, high-end stainless steel appliances, and ample storage-perfect for entertaining or enjoying quiet evenings at home. The living and dining areas are bathed in natural light, thanks to floor-to-ceiling windows that offer breathtaking city views. The primary bedroom boasts a private ensuite, while the second bedroom is ideal for guests, a home office, or both. Both bathrooms are beautifully designed with contemporary finishes.This penthouse comes with the added convenience of one underground parking, ensuring your vehicle is safe and secure year-round. Enjoy an array of amenities, including a gym, an indoor pool, a shared BBQ area, and a party room-perfect for hosting gatherings or relaxing. Located just steps from Ottawa's best dining, shopping, and entertainment, this condo offers the ultimate urban lifestyle. Don't miss your chance to call this stunning penthouse home! (id:61072)
Century 21 Action Power Team Ltd.
106 Helenium Lane
Ottawa, Ontario
Welcome to this beautifully maintained 3-storey freehold end-unit townhome located in the sought-after Avalon community of Orléans. Built in 2018, this bright and spacious home offers 1,391 sq ft of thoughtfully designed living space with 2 bedrooms, 2.5 bathrooms, and modern finishes throughout. Step inside to a generous ground floor foyer with ample space, alongside convenient interior access to the attached garage, laundry room, and a main floor powder room ideal for guests. The second level boasts a stylish open-concept living and dining area, perfect for entertaining or relaxing. Enjoy an abundance of natural light and direct access to a sun-filled balcony, perfect for your morning coffee or evening unwind. The modern kitchen features granite countertops, stainless steel appliances, ample cabinetry, and a sleek design sure to impress .Upstairs, you'll find two well-proportioned bedrooms, including a spacious primary suite with a luxurious ensuite featuring a granite double vanity and a full bath. An additional full bathroom, also with granite finishes, completes the upper level. This exceptional end-unit offers added privacy, a low-maintenance lifestyle, and proximity to everything you need. Located minutes from top-rated schools, parks, recreation facilities, shopping, and transit, this home is ideal for professionals, small families, or those looking to downsize without compromise. Don't miss your opportunity to own this move-in ready gem in one of Orléans most vibrant communities! (id:61072)
RE/MAX Hallmark Realty Group
1173 Potter Drive
Brockville, Ontario
OPEN HOUSE Sunday February 8th from 2-4pm. Welcome to Stirling Meadows! Talos has now started construction in Brockville's newest community. This model the "Amelia" a Single Family Bungalow features a full Brick Front, exterior pot lights and an oversized garage with a 12' wide insulated door. Main floor has an open concept floorplan. 9' smooth ceilings throughout. Spacious Laurysen Kitchen with under cabinet lighting, crown molding, backsplash, pot lights and quartz countertops and a walk in pantry for an added convenience. 4 stainless Kitchen appliances included. Large Open dining/living area with a cozy electric fireplace. Patio door leads you off the living area to a rear covered porch. Large Primary bedroom with a spa like ensuite and a WIC with a built in organizer with custom shelving by Laurysen. Main floor laundry with Laurysen Built ins and an additional bedroom complete this home! Hardwood and tile throughout. Central air, gas line for BBQ, designer light fixtures, upgraded 36" wide interior doors and a Garage door opener included too! Immediate Occupancy available. Photos are virtually staged. Measurements are approximate. (id:61072)
Royal LePage Team Realty
1156 Potter Drive
Brockville, Ontario
OPEN HOUSE Sunday February 8th from 2-4pm. Welcome to Stirling Meadows! Talos has now started construction in Brockville's newest community. This model the "Jubilee" a Single Family Bungalow features a full Brick Front, exterior pot lights and an oversized garage with a 12' wide insulated door. Main floor has an open concept floorplan. 9' smooth ceilings throughout. Spacious Laurysen Kitchen with under cabinet lighting, crown molding, backsplash, pot lights and quartz countertops & a walk in corner pantry for added convenience. 4 stainless appliances included. Open dining/living with an electric fireplace. Patio door leads off living area to a covered rear porch. Large Primary bedroom with a spa like ensuite and WIC with built in organizer by Laurysen. Main floor laundry and 2 additional bedrooms complete this home! Hardwood and tile throughout. Lower level finished rec room as an added bonus! Central air, gas line for BBQ, rough in plumbing in bsmt for future bath, washer & dryer and Garage door opener included too! Photos are artists renderings. Measurements are approximate. Immediate occupancy available, home is complete. (id:61072)
Royal LePage Team Realty


