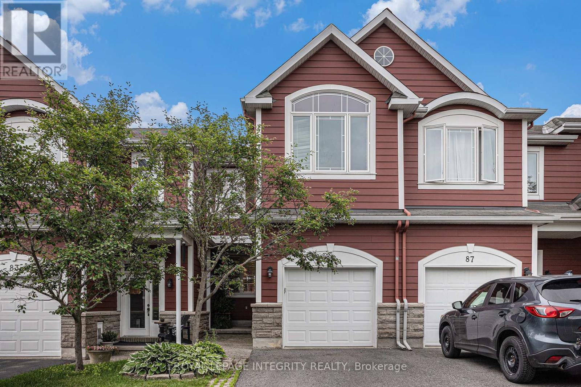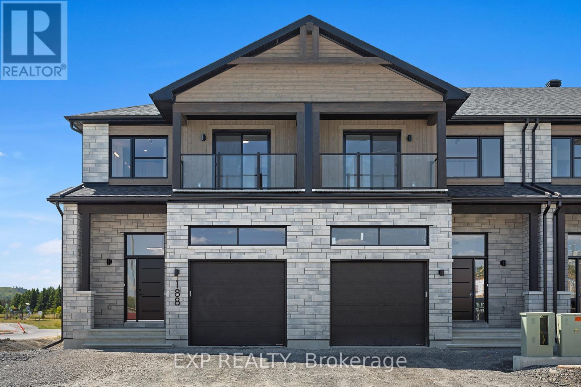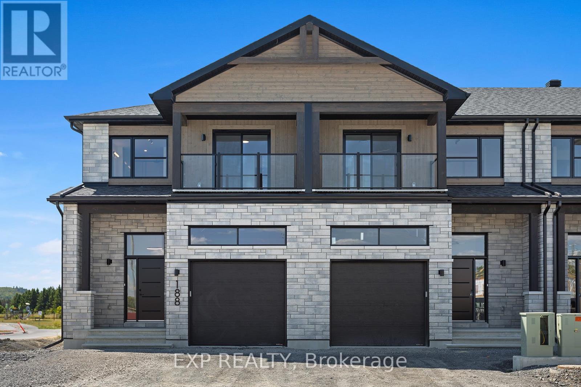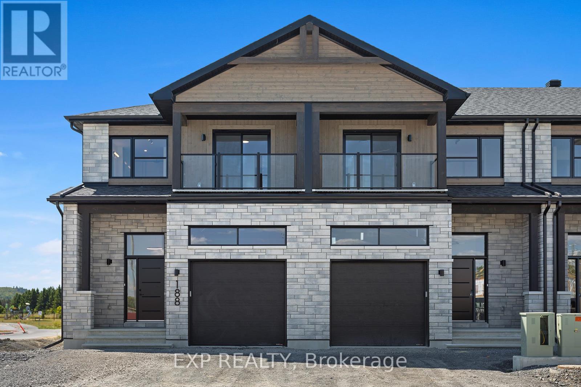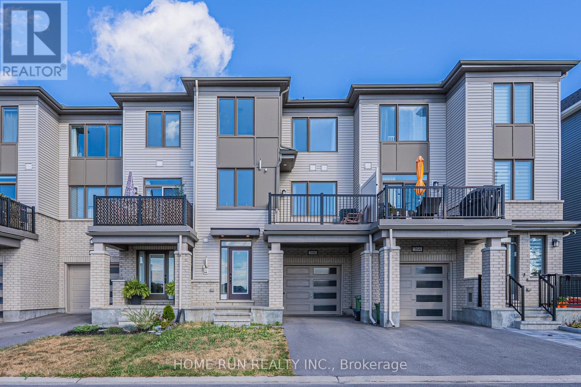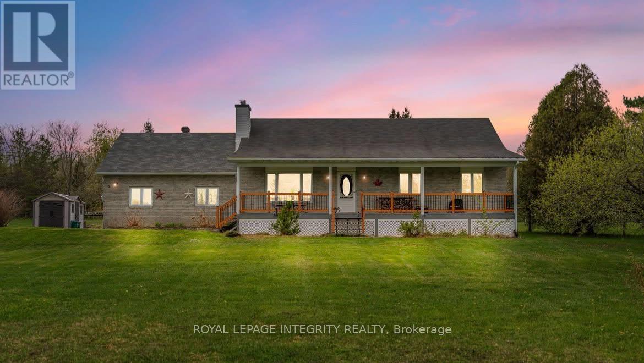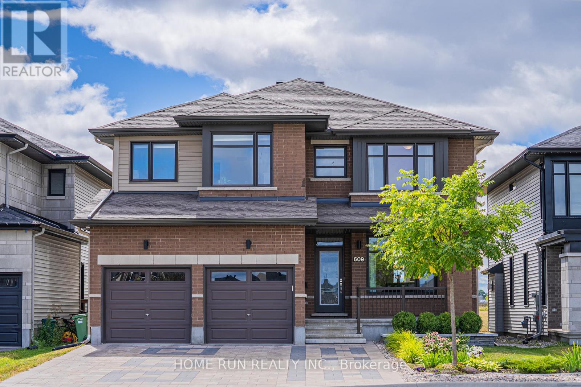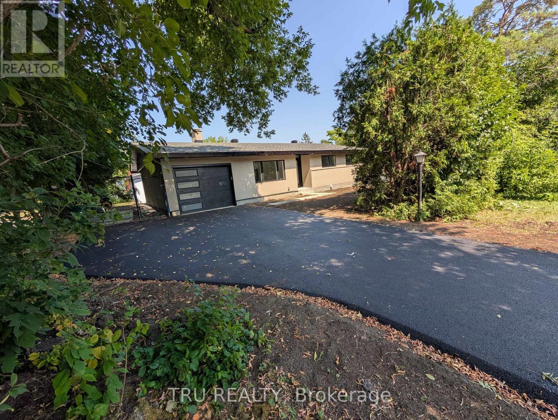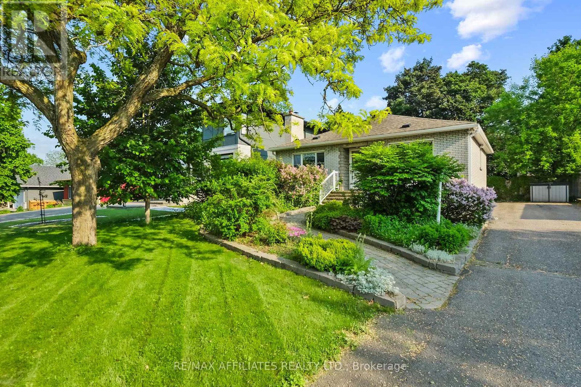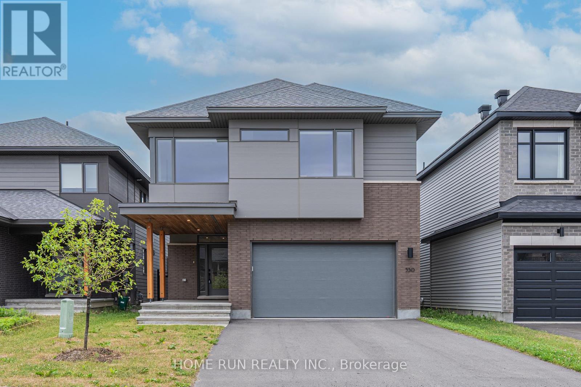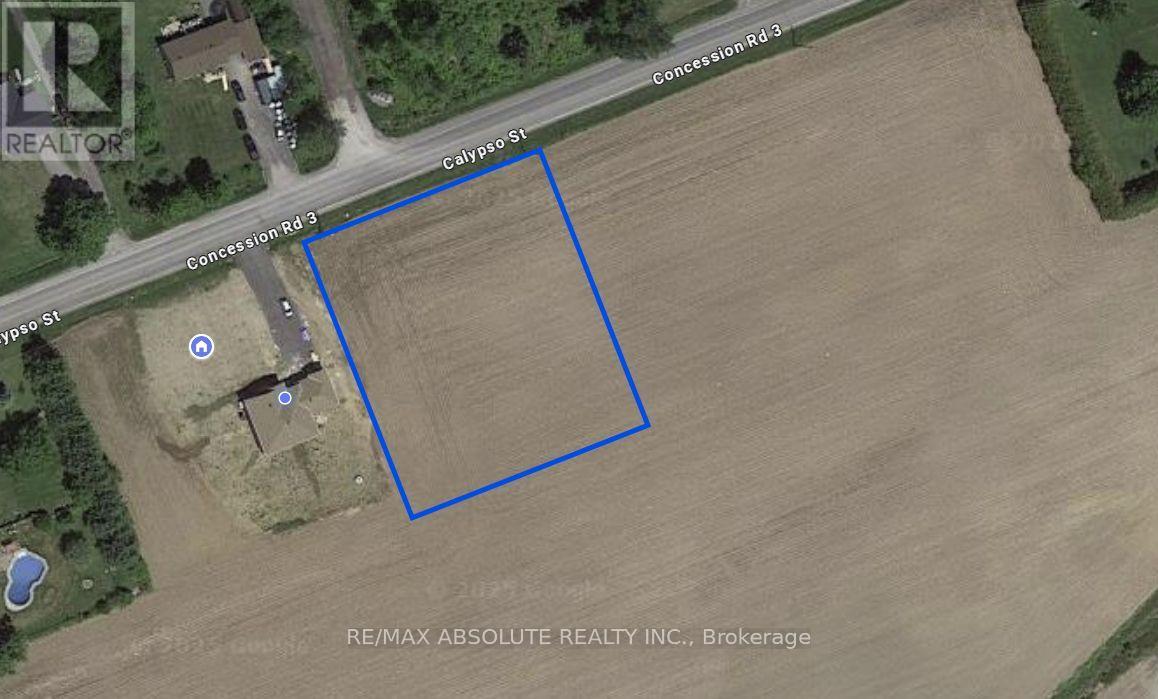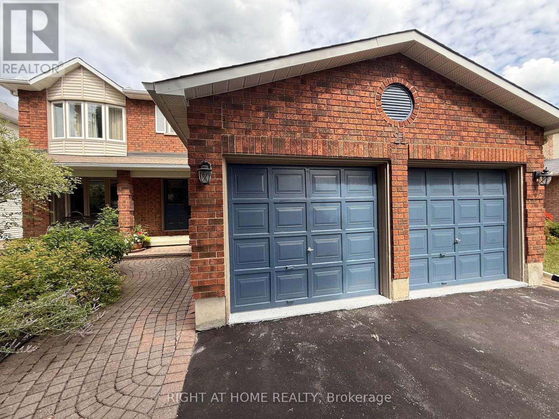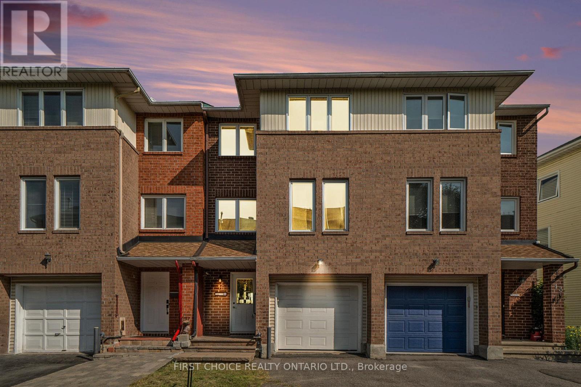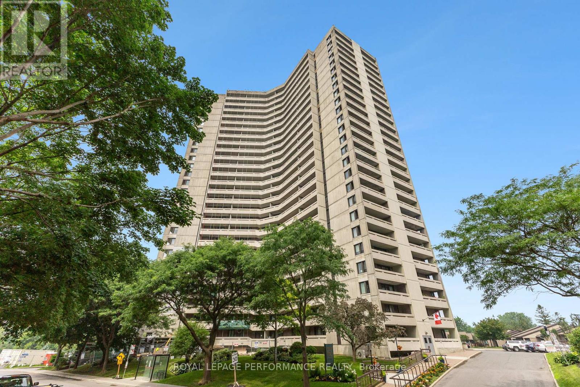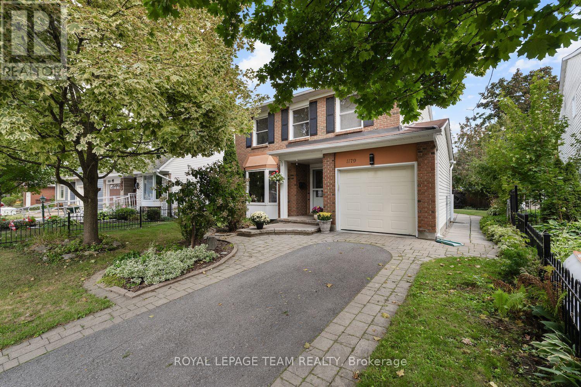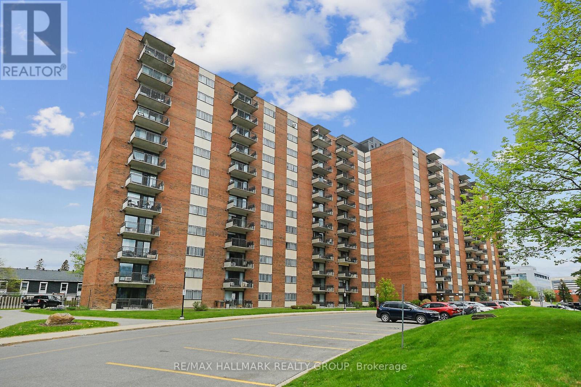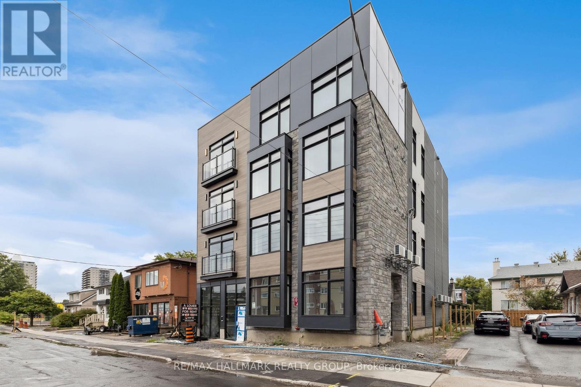85 Evelyn Powers Private
Ottawa, Ontario
Located on a coveted, private court, this rare and spacious townhome in Stittsville perfectly blends comfort, style, and bold design. Step inside to a bright main floor featuring 9-foot ceilings and oversized windows that flood the living and dining rooms with natural light. At the front, a versatile space that can be used as an office or den provides the perfect spot for working from home, extra seating, or a dining area. The kitchen is beautifully appointed with ample cabinetry, stainless steel appliances, a breakfast bar, and a cozy eating area ideal for family meals and entertaining.Upstairs, relax in a spacious family room featuring vaulted ceilings, a cozy gas fireplace, and elegant California shutters. The expansive primary bedroom offers a walk-in closet and a well-appointed ensuite with both a soaking tub and a separate shower. Two additional spacious bedrooms, two linen closets, a second bathroom, and a convenient laundry area complete the upper level.The walk out basement is sure to impress, offering a large amount of flexible space for recreation, a future in-law suite, or additional living areas.Step outside to a fully fenced, low-maintenance, south-facing backyard that basks in all-day sun perfect for relaxing or entertaining outdoors.Located within walking distance to parks, trails, and some of the best schools in the area, this home is truly the perfect place to call your own! (id:61072)
Royal LePage Integrity Realty
271 Carpe Street
Casselman, Ontario
Distinguished & Elegant Brand New Semi-Detached Home by Solico Homes (Tulipe Model)The perfect combination of modern design, functionality, and comfort, this 4 bedroom 1608 sqft semi-detached home in Casselman offers stylish finishes throughout. Enjoy lifetime-warrantied shingles, energy-efficient construction, superior soundproofing, black-framed modern windows, air conditioning, recessed lighting, and a fully landscaped exterior with sodded lawn and paved driveway all included as standard. Inside, the open-concept layout is bright and inviting, featuring a 12-foot patio door that fills the space with natural light. The gourmet kitchen boasts an oversized island, ceiling-height cabinetry, and plenty of storage perfect for family living and entertaining. Sleek ceramic flooring adds a modern touch to the main level. Upstairs, the spacious second-floor laundry room adds everyday convenience. The luxurious main bathroom is a standout, offering a freestanding soaker tub, separate glass shower, and double-sink vanity creating a spa-like retreat. An integrated garage provides secure parking and extra storage. Buyers also have the rare opportunity to select custom finishes and truly personalize the home to suit their taste. Located close to schools, parks, shopping, and local amenities, this beautifully designed home delivers comfort, style, and long-term value. This home is to be built make it yours today and move into a space tailored just for you! (id:61072)
Exp Realty
263 Carpe Street
Casselman, Ontario
Distinguished & Elegant Brand New Semi-Detached Home by Solico Homes (Tulipe Model)The perfect combination of modern design, functionality, and comfort, this 3 bedroom, 3 bath 1608 sqft semi-detached in Casselman offers stylish finishes throughout. Enjoy lifetime-warrantied shingles, energy-efficient construction, superior soundproofing, black-framed modern windows, air conditioning, recessed lighting, and a fully landscaped exterior with sodded lawn and paved driveway all included as standard. Inside, the open-concept layout is bright and inviting, featuring a 12-foot patio door that fills the space with natural light. The gourmet kitchen boasts an oversized island, ceiling-height cabinetry, and plenty of storage perfect for family living and entertaining. Sleek ceramic flooring adds a modern touch to the main level. Upstairs, the spacious second-floor laundry room adds everyday convenience. Primary bedroom is an oasis with walk-in closet and 5-piece luxury ensuite featuring soaker tub, glass shower and double sinks. Main bathroom is a standout, offering a freestanding soaker tub, separate glass shower, and double-sink vanity creating a spa-like retreat. An integrated garage provides secure parking and extra storage. Buyers also have the rare opportunity to select custom finishes and truly personalize the home to suit their taste. Located close to schools, parks, shopping, and local amenities, this beautifully designed home delivers comfort, style, and long-term value. This home is to be built make it yours today and move into a space tailored just for you! (id:61072)
Exp Realty
67 Carpe Street
Casselman, Ontario
Distinguished & Elegant Brand New END UNIT Townhome by Solico Homes (Tulipe Model)The perfect combination of modern design, functionality, and comfort, this 3 bedroom 1430 sqft home in Casselman offers stylish finishes throughout. Enjoy lifetime-warrantied shingles, energy-efficient construction, superior soundproofing, black-framed modern windows, air conditioning, recessed lighting, and a fully landscaped exterior with sodded lawn and paved driveway all included as standard. Inside, the open-concept layout is bright and inviting, featuring a 12-foot patio door that fills the space with natural light. The gourmet kitchen boasts an oversized island, ceiling-height cabinetry, and plenty of storage perfect for family living and entertaining. Sleek ceramic flooring adds a modern touch to the main level. Upstairs, the spacious second-floor laundry room adds everyday convenience. The luxurious main bathroom is a standout, offering a freestanding soaker tub, separate glass shower, and double-sink vanity creating a spa-like retreat. An integrated garage provides secure parking and extra storage. Buyers also have the rare opportunity to select custom finishes and truly personalize the home to suit their taste. Located close to schools, parks, shopping, and local amenities, this beautifully designed home delivers comfort, style, and long-term value. This home is to be built make it yours today and move into a space tailored just for you! (id:61072)
Exp Realty
366 Aphelion Crescent
Ottawa, Ontario
Welcome to the 2020-built Mattamy Gemstone model, a well-designed 3-storey back-to-back townhome offering both comfort and practicality. This property features an EXTRA DEEP garage and a basement in addition to the three levels, adding extra storage space. The ground floor includes a spacious foyer, three large closets, and access to the basement. The open-concept second floor has 9-foot ceilings and large windows, creating a bright living area. The modern kitchen comes with full-height cabinetry, beautiful backsplash, and quartz counters. It connects to a living room that leads to a oversized balcony, ideal for outdoor relaxation. On the third level, the primary bedroom features direct access to a bathroom with a glass shower and a spacious walk-in closet. you'll find a guest bedroom that fits a queen bed and a computer nook for work or study. Conveniently located near Barrhaven Costco, HWY 416, Minto Recreation Center, and Barrhaven Town Center, this home offers easy access to shopping and amenities. (id:61072)
Home Run Realty Inc.
6 Aimee Lane
North Grenville, Ontario
Stylish Brick Bungalow on 1.4 Acres Private, Updated & Move-In Ready! This beautifully updated brick bungalow offers the perfect combination of timeless charm and modern finishes, set on a spacious and private 1.4-acre lot at the end of a quiet cul-de-sac. Fully fenced backyard, ideal for families and pet owners seeking room to roam.Located just 30 minutes from downtown Ottawa and 10 minutes from Kemptville, this property provides the tranquility of rural living with the convenience of nearby amenities, including top-rated schools, a community hospital, shopping, restaurants, and access to the Rideau River.The sun-filled, open-concept layout has been freshly painted and features designer lighting and high-end finishes throughout. The kitchen is the heart of the home, boasting stainless steel appliances, subway tile backsplash, quartz countertops, ample cabinetry, and a large island perfect for everyday meals and entertaining.The living and dining areas are anchored by a cozy wood-burning fireplace and offer picturesque views of the front yard. The primary suite includes a beautifully renovated ensuite bathroom with a walk-in shower and contemporary finishes. Two additional bedrooms and a full main bathroom complete the main level.The fully finished lower level offers a large family room with a wood stove, space for a gym or recreation area, a fourth bedroom, and a full bathroom ideal for guests or multi-generational living. The mudroom off the heated double garage also provides convenient access to the basement.Step outside to enjoy the covered veranda and a peaceful, landscaped backyard, complete with a fire pit and designated gathering area. The heated garage features built-in shelving, perfect for storage or hobbies.This property offers the best of both worlds: privacy, space, and modern comfort, all within close reach of city conveniences. A rare opportunity not to be missed. (id:61072)
Royal LePage Integrity Realty
609 Triangle Street
Ottawa, Ontario
NO Rear Neighbors! This stunning Millwood model, built by Richcraft Homes in 2020, offers 6 bedrooms and 5 full baths spread across three floors. Enjoy a main floor bedroom with a full bath, and a fully finished basement with 9' ceilings.Backing onto an 8-acre community park, this home provides ample green space for the family to enjoy in the backyard. Its timeless design features a grand foyer anchored by a curved staircase. To one side, a cozy living room awaits, perfect for a piano salon, flowing seamlessly into a spacious formal dining room.On the opposite side of the foyer, behind the double garage, you'll find a convenient laundry and mudroom, a versatile bedroom/office, and an additional 3-piece bath. The rear of the home is open and airy, highlighted by a huge family room with soaring 2-story ceilings and large rear-facing windows. The breakfast area and gigantic kitchen boast upgraded full-height cabinetry, a beautiful backsplash, and high-end stainless steel appliances, including a GE Cafe gas range and Bosch counter-depth fridge, along with a walk-in pantry.The upper level features 4 generously sized bedrooms, each accommodating a king bed with easy access to bathrooms. The fully finished 9-foot basement includes a bedroom, a full bath with laundry, a gym area, a bar, and a home theatre system.This exquisite home is carpet-free, showcasing maple hardwood throughout the main and second floors. The fully landscaped backyard enhances the outdoor living experience.Enjoy an incredible location just steps from parks, the Trans-Canada Trail, and shopping and dining in Kanata South and the Hazeldean shopping strip. (id:61072)
Home Run Realty Inc.
39 Sunnycrest Drive
Ottawa, Ontario
For Sale Stunning, Fully Renovated 6-Bedroom, 3-Bathroom Bungalow in Fisher Heights , Discover this beautifully complete updated home on a generous 70x110 ft lot, perfectly located just minutes from the Experimental Farm, Algonquin College, public transit, hospitals, and shopping.Step inside to an open-concept living space filled with natural light, featuring a cozy fireplace and a large bay window. The formal dining area flows into a modern kitchen with crisp white cabinetry, a spacious island, Caesarstone countertops, and premium stainless steel appliances.The main floor offers three bedrooms with custom-designed closets, a stylish main bathroom with a glass-enclosed shower and quartz vanity, and a serene primary suite complete with a renovated ensuite featuring contemporary tile and finishes.The fully finished lower level includes a bright family room, three additional bedrooms, a laundry area, and ample storage, ideal for large families, guests, or a potential rental suite.In addition to two rooms in the backyard,This home boasts premium upgrades throughout: hardwood flooring on the main level, waterproof vinyl in the recreation room, fresh neutral paint, new insulation and drywall, new interior and exterior doors, updated roofing, modernized electrical and plumbing, a high-efficiency furnace, a new hot water tank, and a freshly paved asphalt driveway.Move-in ready and meticulously crafted, this property offers the perfect balance of luxury, comfort, and location. Dont miss your chance to own a rare Fisher Heights gem, or to invest in a high-value rental property schedule your private showing today! (id:61072)
Tru Realty
312 Mountbatten Avenue
Ottawa, Ontario
Charming Updated Bungalow on Premium Alta Vista Lot Welcome to 312 Mountbatten Avenue an exceptional opportunity in the heart of Alta Vista. Nestled on a premium 52 x 150 south-facing lot, this beautiful bungalow is brimming with potential. Whether you dream of designing a gourmet kitchen, adding a spacious great room for entertaining, or building a carriage house for added income, the possibilities here are truly endless. Enjoy the ease of main floor living just minutes from downtown and Lansdowne Park. Inside, rich hardwood floors lead you through a bright and sunny living room. The eat-in kitchen boasts ample storage and counter space, a sleek modern hood fan, stylish backsplash, and a garden door that opens to a generous deck perfect for entertaining. A sun-drenched family room with walls of windows offers the ideal spot for relaxing, working from home, or soaking up natural light year-round. The finished lower level adds even more versatility with a large open room showcasing a brick accent wall, a separate den or office (could be third bedroom with proper window installed), and additional storage. This home offers two full bathrooms one four-piece on the main floor and a three-piece on the lower level both with luxurious heated floors. Step outside to a fully fenced backyard oasis, complete with a deck, interlock patio, and lush, established perennial gardens. Located minutes from CHEO, The Ottawa Hospital (General and Riverside campuses), and close to public transit, dog parks, cross-country ski and snowshoe trails, top schools, and shopping. This home blends comfort, convenience, and endless potential. Some photos are virtually staged. (id:61072)
RE/MAX Affiliates Realty Ltd.
530 Tenor Ridge
Ottawa, Ontario
Stunning HN Mayfair model in Riverside South! One-of-a-kind luxury modern single home designed by local architect Christopher Simmonds! This homes luxury quality starts right from the exterior - ft. a stunning materials palette of Hardie Siding & Brick along with HUGE windows. Step inside to find BEAUTIFUL interior features: premium floor tile, 8-ft doors w/ lever handles, and natural-tone oak HW that extends throughout the main floor & upper floor loft. The homes interior layout is SURE to impress, w/ massive open-concept living & dining spaces anchored by a central fireplace column & gas FP. The chef's kitchen includes dual tone slab cabinetry & quartz counters, SS appliances for entertaining, and great views of the backyard via the oversized windows. Step upstairs to find 3 spacious bedrooms, a main bath, oversized laundry, and MASSIVE loft overlooking the modern stairwell w/ GLASS railings. The primary includes coffered ceilings and a stunning 5-pc ensuite with dual sinks, soaker tub & walk-in shower. Downstairs, the fully-finished basement includes a full bed and bath, along with large egress windows for natural light. Fantastic location steps from amenities in Barrhaven and the Trillium Line LRT. Come see it today. (id:61072)
Home Run Realty Inc.
Pl 27 Calypso Street
The Nation, Ontario
Escape the hustle and bustle of city life and seize the opportunity to build your dream house on this stunning 1.1-acre parcel of rural residential land. With easy access to the 417 highway, commuting is a breeze, making this location perfect for those seeking a tranquil lifestyle without sacrificing convenience. Benefit from the proximity of an elementary school, providing a great educational environment for your family. Explore the vibrant Villages of Embrun and Casselman, offering a plethora of amenities, including shopping, restaurants, Calypso water park, and high schools. Embrace the charm of rural living while enjoying the modern conveniences offered by nearby towns. Bell Fibe is available, ensuring you stay connected with high-speed internet and telecommunications services. This is your chance to create a haven that perfectly blends the tranquility of rural living with the convenience of modern amenities. Don't miss out on this exceptional opportunity! (id:61072)
RE/MAX Absolute Realty Inc.
21 Hime Crescent
Ottawa, Ontario
Appreciate the transitional natured inspired luxurious elements throughout this Beautiful 4 bedroom 3 bath Home. Step into the Entry way through the French doors with gleaming hardwood floors and curved staircase. Dining and Livingroom consist of Bay windows that provide a Bright and spacious feel to these rooms, good size mudroom and laundry room on this main level. Light and Airy kitchen with hardwood cabinets and light granite countertops featuring a mosaic top island and backsplash. Adjacent to the kitchen is the Family Room an ideal place to gather, relax and cozy up to its charming wood burning fireplace. The upper level features 4 generous size Bedrooms including Large Master Bedroom with walk-in closet, 4-piece bathroom, with a standalone soaker tub. Large finished open concept Lower-level Recreation-flex-multi purpose room, very adaptable to meet your personal needs. From the Patio Door, you have an amazing outdoor space, a pergola and large durable Composite Deck with tempered glass panelled railings for an open view of the newly fenced garden landscape. Create lasting memories in this family home where every detail is designed for your enjoyment. (id:61072)
Right At Home Realty
6548 Carp Road
Ottawa, Ontario
Your perfect escape awaits! Rebuilt in 2021 and set on nearly 5 private acres, this custom-designed home offers the ideal balance of comfort and restorative natural beauty, designed for those who work hard and need a space to truly unwind. Inside, the heart of the home is a soaring, open-concept main level centered around a chefs kitchen with vaulted ceilings and a massive island - perfect for hosting friends or relaxing with a quiet coffee while gazing out over the river. Every space is designed to maximize views and connection to the outdoors, with oversized windows and seamless transitions between inside and out. Thoughtful details like a preserved wall from the original 100+ year-old farmhouse bring warmth and character to the modern design, grounding you in a sense of place and history. Step into the large screened-in porch and exhale, listen to birdsong, watch the heron drift by, or just enjoy the stillness. Outside, the in-ground pool and hot tub offer a spa-like experience, and the riverside firepit becomes the perfect evening ritual after a long day. Upstairs, six versatile bedrooms provide ample room for guests, home offices, or creative studios. The primary suite is a private retreat featuring a freestanding tub, walk-in glass shower, and its own patio with stunning river views - an ideal place to begin or end your day in peace. The finished basement extends your living space with a media room, home gym, and a fun, custom play area for children or visiting family. The triple-car garage and oversized mudroom keep life organized and efficient. Plus, owned solar panels help reduce your environmental footprint and your energy bills. If you've been craving a quiet, inspiring place to recharge this one-of-a-kind property offers the space, privacy, and calm you've been looking for. Just unpack and breathe. (id:61072)
Royal LePage Integrity Realty
15 Drayton Private
Ottawa, Ontario
Location, Location, Location! Rarely offered 3-bedroom, 2 full bathroom freehold with no rear neighbours just minutes from the downtown core! This spacious home features a versatile ground floor with den, full bathroom, inside garage access, basement entry, and direct walkout to your backyard deck. The main level boasts a bright and airy open-concept living and dining room filled with natural light, plus a large eat-in kitchen with access to a private second deck overlooking the pondperfect for enjoying stunning sunsets!Upstairs, youll find three generous bedrooms and another full bathroom. Freshly painted, clean and vacant, this home is available for quick possession. Conveniently located near schools, parks, transit, and the hospital, bike paths, river etc. Great opportunity! Come for a visit and stay for a lifetime! (id:61072)
First Choice Realty Ontario Ltd.
1003 - 1171 Ambleside Drive
Ottawa, Ontario
Welcome to this bright and airy, freshly painted 2-bedroom end unit offering 850 sq ft of comfortable living space! Enjoy the rare bonus of twoprivate balconies and a kitchen window, a unique feature only available in end units. Inside, you'll find luxury vinyl flooring throughout, newcolonial doors, updated baseboards, and a fully renovated bathroom completed just four years ago. The original kitchen offers solid functionalityand potential for your personal touch. Residents enjoy access to an impressive list of building amenities, including an indoor pool, exerciseroom, sauna, games room, library, workshop, indoor car wash, bike storage, guest suites, and 24-hour security monitoring. This well-maintainedsuite is perfect for those seeking space, value, and lifestyle convenience. Don't miss this opportunity to live in a community rich with amenities! (id:61072)
Royal LePage Performance Realty
897 Maitland Avenue
Ottawa, Ontario
Available November 1. Discover this newly renovated and updated 3-bedroom townhome conveniently located in McKellar Heights. The unit features a modern kitchen with a stylish subway tile backsplash and stainless steel appliances, as well as an updated main-level powder room and a full bathroom. New trim throughout the home complement the recently refinished hardwood floors, while new 12x24 ceramic tile adds a touch of elegance. The large, clean, and open basement provides ample extra storage space. Enjoy outdoor living in the fenced backyard, and benefit from two surface parking spaces included with the unit. Please note, no smokers and no pets please. Experience comfortable, stylish living in a prime locationschedule your viewing today! (id:61072)
RE/MAX Hallmark Realty Group
23 Trillium Avenue
Ottawa, Ontario
Welcome to this well-maintained and versatile family home! Offering 5 spacious bedrooms (3 upstairs, 1 on the main level, and 1 in the finished basement) and 2 full bathrooms, this property is ideal for families of all sizes or those seeking extra room for a home office or study space. The main floor features a bright, open-concept living and dining area, highlighted by a cozy fireplace, perfect for gathering with loved ones. A convenient main-level bedroom provides flexibility for guests or multi-generational living. The unique split-level design includes a generous recreation room with a second fire place - an inviting spot for entertaining, movie nights, or simply relaxing at the end of the day. Set on an impressive 100 x 150 ft lot in a desirable and growing neighbourhood, this home offers abundant outdoor space for gardening, play, or future possibilities. A double car garage adds both convenience and value, providing ample room for vehicles, storage, or hobbies. Close to transit, schools, and amenities, this is a rare opportunity to enjoy space, comfort, and a fantastic location, available for immediate occupancy. (id:61072)
Engel & Volkers Ottawa
113 - 915 Elmsmere Road
Ottawa, Ontario
Beautiful two-bedroom w/walkout deck & direct access entry, foyer w/front hall closet, colonial doors & classic baseboards, remodelled kitchen w/tile backsplash, double sink, wine rack, serving station, multiple drawers & valance lighting, open dining area w/horizontal fireplace & passage to kitchen, living room w/wide plank luxury vinyl flooring, a stylish feature wall, multiple east-facing windows & passage door to access a private covered deck/balcony, updated four-piece bathroom w/raised box sink, custom vanity & ceramic-tiled tub surround, 2 spacious bedrooms w/double-door closet, plus bedroom corridor w/2 sided walk-in storage & linen closet, comfortable radiant heating & wall-unit heat pump for air conditioning, exceptional amenities: secure front lobby, separate saunas, two guest suites, party room, outdoor pool, large laundry facility, locker and parking, plus updated common areas & hallways, walking distance to recreation, transit, tennis courts, shopping & eateries, condo fees include: Heat, Hydro, Water & building insurance, quick occupancy is available, 24 hour irrevocable on all offers. (id:61072)
RE/MAX Affiliates Realty Ltd.
316 - 808 Bronson Avenue
Ottawa, Ontario
Modern Condo in Prime Central Location Near the Glebe, Dows Lake & Carleton University. This bright and stylish condo offers the perfect blend of location and lifestyle. Nestled just minutes from the Glebe, Lansdowne, Dows Lake, and Little Italy, you're surrounded by great shopping, restaurants, coffee shops, parks, and transit access. Inside, the unit boasts 9' ceilings, wide plank hardwood floors, and large light-filled windows that make the open-concept living space feel airy and welcoming. The kitchen is well-appointed with granite countertops, 6 appliances, plenty of storage, and a spacious island with breakfast bar, perfect for casual dining or entertaining. Step out onto your private balcony or enjoy the convenience of in-unit laundry. The building includes bike storage, a fitness room, and a guest suite for when friends or family visit. Whether you're a first-time buyer or an investor looking for a quality unit in a high-demand location, this is a fantastic opportunity. Parking is rented from the condo corporation. (id:61072)
RE/MAX Hallmark Realty Group
1179 St Moritz Court
Ottawa, Ontario
Nestled on a quiet, tree-lined street in a sought-after family-friendly neighbourhood, this beautifully cared-for 3-bedroom home blends charm, comfort, and convenience. From the moment you step into the oversized foyer, you will feel the warmth and pride of ownership throughout. The bright, open-concept living and dining room is perfect for cozy nights in or hosting family and friends. This home offers sun-filled windows that make every space feel inviting. The kitchen is a true heart of the home. Offering plenty of counter space, a handy appliance garage, and a generous eat-in area that flows seamlessly into the family room. Sliding patio doors open to your private, fully fenced backyard. You will find a sunny patio for summer BBQs and lush perennial gardens that bloom year after year. Upstairs, discover three spacious bedrooms with soft carpeting, large windows, and deep closets. The primary suite is a relaxing escape. Complete with a large closet and a private 3-piece ensuite. The updated family bathroom features a sleek wall-mounted vanity and modern flooring. The fully finished basement adds incredible versatility. Whether you're looking for a stylish rec room, home gym, office, or play space, it is ready to adapt to your lifestyle. All of this in a location that truly can't be beat. Just steps from parks, schools, bike paths, and the future LRT station. Making your daily commute and weekend adventures a breeze. This home is move-in ready and waiting for you to unpack, relax, and start making memories. (id:61072)
Royal LePage Team Realty
14005 Concession Road
North Stormont, Ontario
Welcome to this beautifully maintained 3+1 bedroom bungalow, nestled on a quiet country acre just a short drive from the city. The main floor offers three spacious bedrooms, a full bathroom, and stunning hardwood floors throughout. Enjoy an open-concept kitchen and dining area that flows into a bright and inviting living room, perfect for family gatherings. Step outside to the expansive wraparound composite deck and take in the serene country views. The fully finished basement features a cozy wood stove, an additional bedroom, and plenty of space for a rec room or home office. Outside, a detached 2-car garage provides ample room for vehicles, tools, or a workshop and a 25ft above ground pool(2023).This move-in ready home is ideal for anyone seeking peace and privacy without sacrificing convenience. Don't miss this opportunity, book your private showing today! Some photos have been virtually staged/enhanced. (id:61072)
Paul Rushforth Real Estate Inc.
903 - 1485 Baseline Road
Ottawa, Ontario
Bright and clean two-bedroom condo in Manor Square, part of the well-managed Century Manor Towers in Copeland Park. The unobstructed north-facing view fills the space with natural light. Renovated bathroom. Wall-to-wall carpeting throughout. Fridge and stove included. Condo fees include heat, hydro, and water. Comes with an indoor heated parking space and a storage locker. Manor Square offers exceptional amenities: indoor and outdoor pools, sauna, fitness centre, billiards and party rooms, workshop, and more. Its close to everything! Shopping, restaurants, public transit, and essential services are all within walking distance. Please note that some photos are digitally staged (Living room and bedrooms, as indicated in the photo descriptions) (id:61072)
RE/MAX Hallmark Realty Group
26 Mcarthur Avenue
Ottawa, Ontario
Brand-new 12-unit apartment building located in Ottawa, offering strong income potential with an estimated annual rent roll of $300,600. The property consists of eight one-bedroom and four two-bedroom apartments, each equipped with five appliances and individual storage lockers. The units feature luxury vinyl tile flooring in the living areas, kitchens, and bedrooms, complemented by ceramic tile in the bathrooms. Modern design and quality finishes are consistent throughout the building. Please note that there is no on-site parking.As a newly constructed building, this is a turnkey, low-maintenance investment ideally situated in a high-demand rental market. Based on current projected revenue and normalized expenses, the cap rate is estimated at 4.21%. Asking rents are set at $2,400 for the two-bedroom units, $1,950 for the one-bedroom units, and $1,800 for a basement one-bedroom unit. This represents a rare opportunity to acquire a newly built, income-generating property with strong rental demand and solid long-term upside in Ottawas competitive multi-residential market. (id:61072)
RE/MAX Hallmark Realty Group
6101 Arbourwood Drive
Ottawa, Ontario
Welcome to this beautifully maintained Minto-built 3 bedroom/4 bathroom end-unit townhome in the heart of Chapel Hill. Perfectly situated on a rare 64-ft wide lot, this property offers the outdoor space of a detached home with the value of a townhouse.The sun-filled main floor features hardwood in the living and dining rooms, a powder room, and a cozy family space. The galley-style kitchen includes a breakfast nook with direct access to the deck and fully fenced backyard, creating an ideal setting for casual meals, entertaining, or relaxing outdoors. The landscaped yard includes a deck, side patio, and shed for added convenience. Upstairs, youll find three generously sized bedrooms, including a spacious primary suite with a walk-in closet and a private 4-piece ensuite with granite countertops, a separate tub, and shower. An updated full bathroom completes the second level.The finished basement offers excellent versatility with a recreation room featuring a gas fireplace, full bathroom, and kitchenette with fridge and sink. The recreational room was previously used as a bedroom, this space is perfect for a guest suite, in-law setup, home office, or media room. The basement also includes a dedicated laundry area and a full bath.Major updates include the roof (approx. 2015) and A/C (approx. 2018), making this home truly move-in ready. Additional highlights include carpeting on the stairway, second floor and basement, window blinds throughout most windows, and extra natural light from end-unit side windows. Located on a quiet, family-friendly street, this home is just minutes from parks, top-rated schools, shopping, and public transit. Offering a thoughtful layout, modern updates, and an oversized yard, this property provides the perfect balance of comfort and functionality in one of Orleans most desirable neighborhoods. (id:61072)
Coldwell Banker First Ottawa Realty


