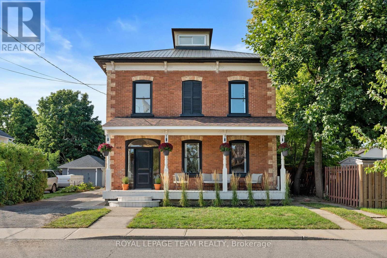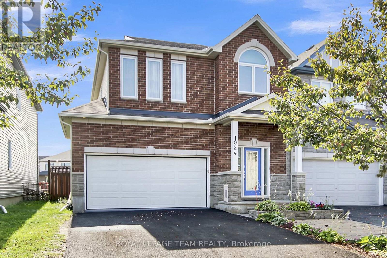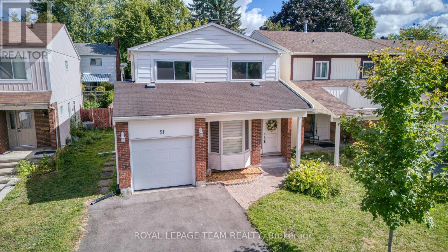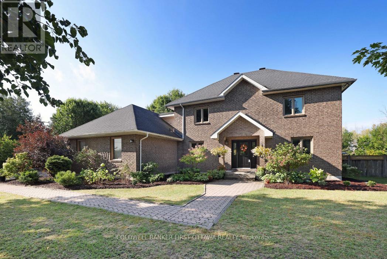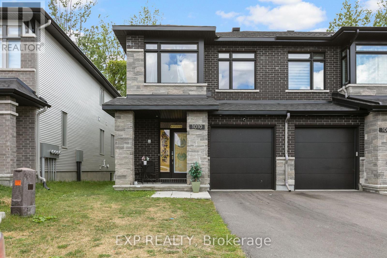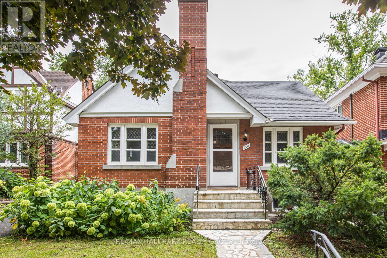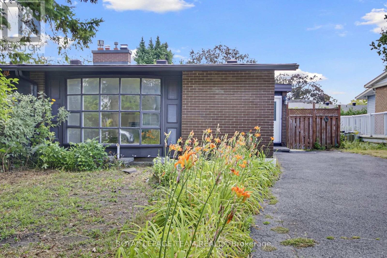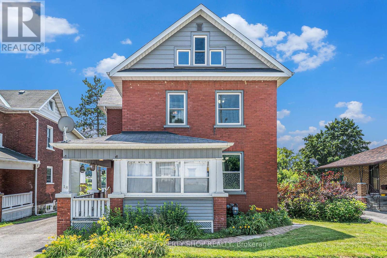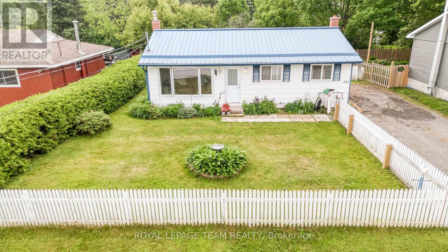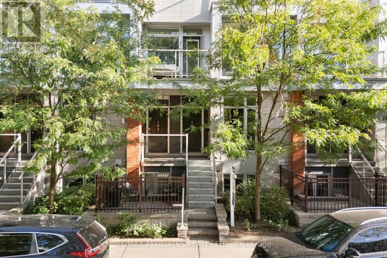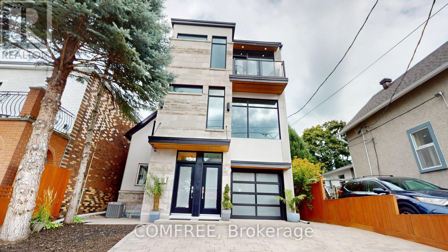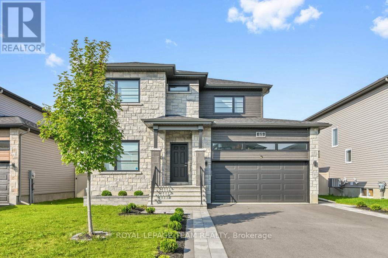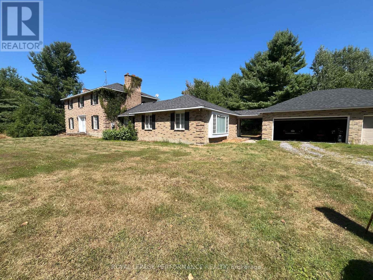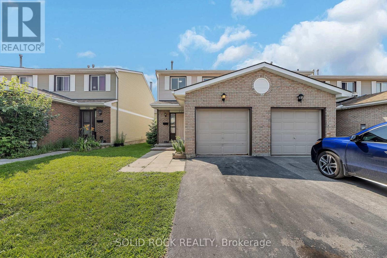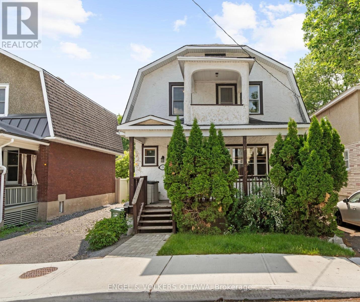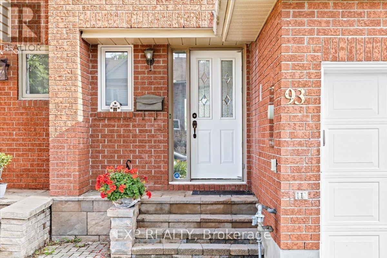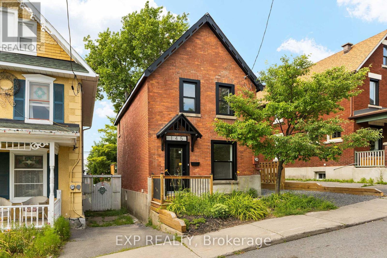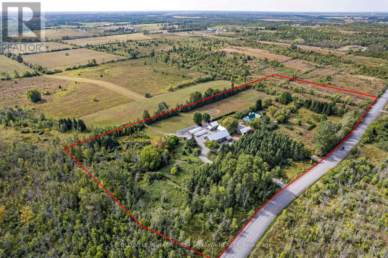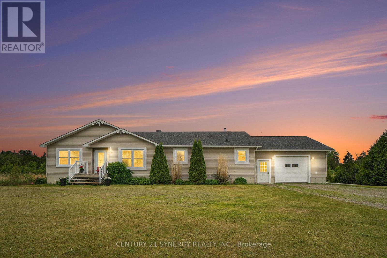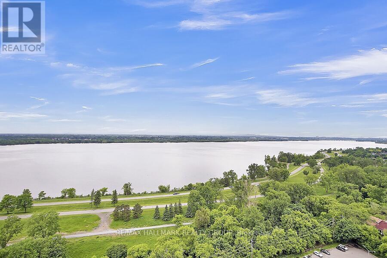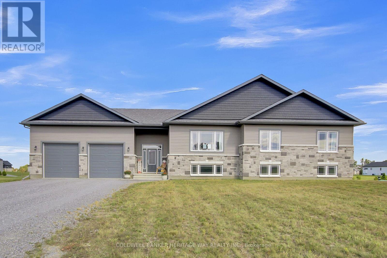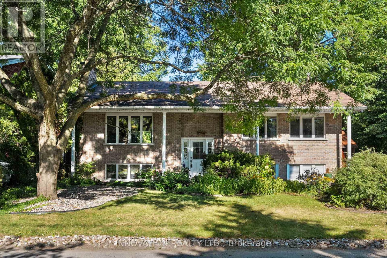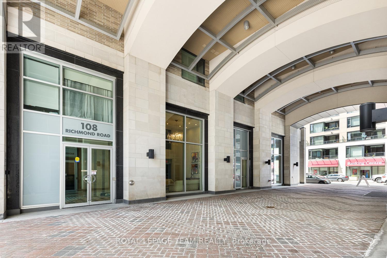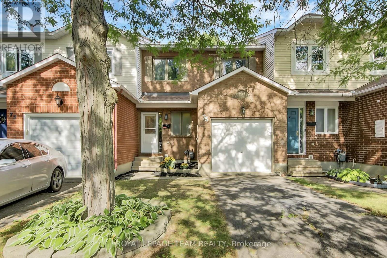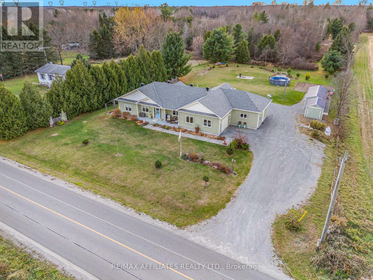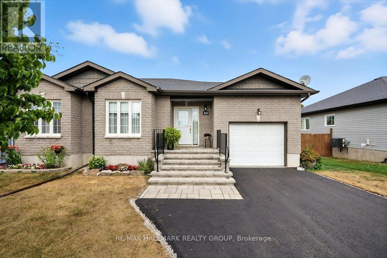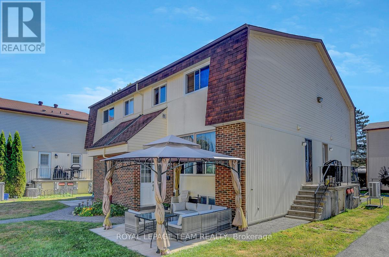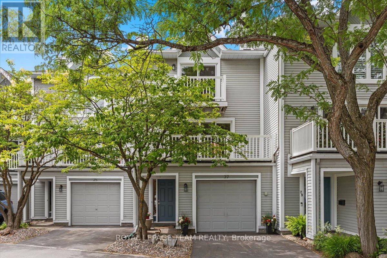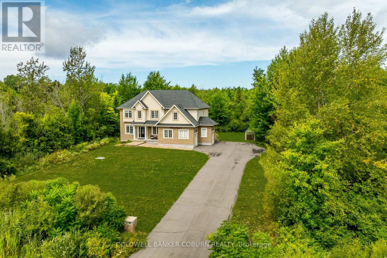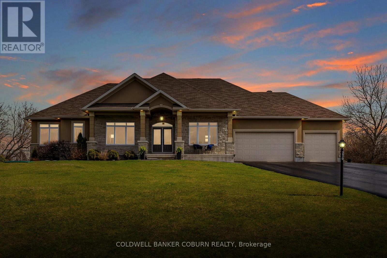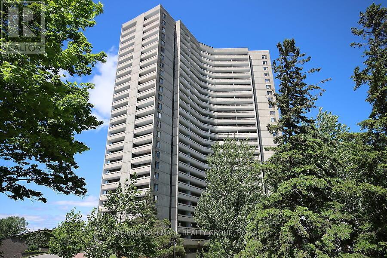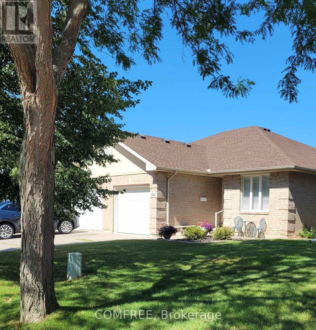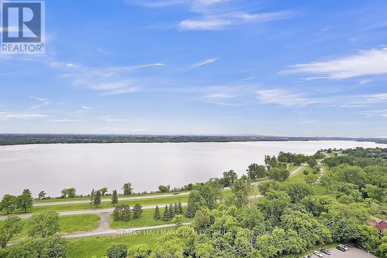90 Natare Place
Ottawa, Ontario
Built in 2021 by Minto, this 3-bedroom, 2.5-bathroom townhome with a garage is only 4 years old and shines with over $15,000 in upgrades. Tucked onto a quiet street in the Arcadia community of Kanata Lakes, it blends modern finishes with practical design and a lifestyle families will love. The exterior is crisp and inviting, with driveway parking and upgraded oak staircases that set the tone for quality throughout. Inside, a welcoming foyer with upgraded tile flooring leads into a bright open-concept main floor where smooth ceilings and luxury vinyl flooring create a fresh, stylish backdrop. The living room is filled with natural light from large windows and enhanced with additional outlets for convenience. The kitchen features stainless steel appliances, quartz counters, and full-height extended cabinetry, which balances function and style. The oversized island with bar seating overlooks the southwest-facing backyard. The adjoining dining area makes entertaining or family dinners effortless. Upstairs, oak railings and hardwood accents guide you to the spacious primary bedroom with a walk-in closet and an ensuite featuring an upgraded 5-foot shower and modern tile. Two additional bedrooms offer flexibility for children, guests, or a home office, all complemented by smooth ceilings. The finished basement provides a bright family room with large windows, an upgraded oak staircase, and a laundry room smartly placed away from bedrooms for peace and quiet. Outdoors, the southwest orientation means sunny afternoons and glowing sunsets, with plenty of room for barbecues, a future gazebo, or play. Families will appreciate being in top-ranked school zones, including Earl of March, Kanata Highlands, W. Erskine Johnston, Georges Vanier, and All Saints, with parks, bus stops, shopping, and everyday amenities all nearby. Move-in ready, stylish, and located in one of Ottawa's most sought-after neighbourhoods. Book your showing now! (id:61072)
Royal LePage Team Realty
414 James Street W
Prescott, Ontario
Nestled in the heart of Prescott, this exquisitely renovated 1890 home marries timeless character with modern elegance. From the moment you pull up on the 50 x 136 ft lot, the covered front porch, beautifully repaired brickwork, and freshly painted exterior welcome you into a refined sanctuary designed for comfort, style, and family-friendly living. Step inside to discover 3 spacious bedrooms, plus an office and 1.5 designer bathrooms - each finish carefully curated to elevate everyday living. The centrepiece is the brand-new custom kitchen: quartz countertops, an apron sink, stainless-steel appliances (fridge with water maker, oven, dishwasher), and thoughtful lighting and pot-lights throughout. Engineered hardwood graces the main and upper floors; the attic space - fully insulated, is a serene flex room perfect for yoga, play or creative pursuits. Meanwhile, marble vanities, under-mount sinks, and fresh plumbing fixtures infuse each bathroom with spa-like elegance. Functionality has not been overlooked: ductless AC/heat pumps ensure modern climate control, new electrical and windows enhance efficiency and light, and a sump pump safeguards the crawl-space basement. Outside, entertain or unwind in your private inground pool (new liner & pump) and enjoy the landscaped yard with ample space for parking up to four vehicles. Perfectly located, this home offers the tranquil charm of Prescott living, yet is just a short stroll to the St. Lawrence River and within walking distance of the St. Lawrence Academy - ideal for families. If you're seeking a home with top-tier finishes and heritage soul, or a family wishing to be in a neighbourhood with character, walkability, and space to breathe - this address delivers the best of both worlds. (id:61072)
Royal LePage Team Realty
1024 Northgraves Crescent
Ottawa, Ontario
Family friendly living at 1024 Northgraves Crescent; a 3+1 Bedroom & 4 Bath Single attached home (linked only by the garage). with In-Law Suite! Welcome to this spacious & well-kept family home in a fantastic location. This home offers the perfect blend of space, comfort & functionality for growing families. Step inside to an inviting Foyer leading you to a bright, open-concept main floor; ideal for family time and entertaining. The Living and Dining area flows seamlessly to a fully fenced backyard with patio; perfect for playtime or outdoor dinners. Upstairs, enjoy three generously sized Bedrooms, a convenient 2nd floor Laundry, and the Primary Bedroom has its own 4-piece Ensuite and his and hers walk-in closets; a true parental retreat. The finished Basement is thoughtfully set up as an In-law Suite, complete with a Bedroom, 4-piece Bath, Kitchenette, Living space, and its own Laundry. This space is the space anyone needs for extended family or teens needing/wanting their own space. Located within walking distance to Walmart, Superstore, parks, plus easy access to schools, Hwy 417 and the Canadian Tire Centre for hockey games and concerts. This home offers everything a busy family needs. Don't miss out on this move-in ready gem! (id:61072)
Royal LePage Team Realty
21 Equestrian Drive
Ottawa, Ontario
Completely renovated from top to bottom, this 3-bed/3-bath home delivers a new-build feel in sought-after Bridlewood; an established, walkable neighbourhood with mature trees, great schools, parks, and the Trans Canada Trail nearby. The airy living room with a cathedral ceiling centers on a striking floor-to-ceiling fireplace, while a bright front family room adds everyday flexibility. The brand-new modern kitchen features quartz counters and opens to the dining room for easy entertaining. Gorgeous hardwood flooring runs across the main and second levels. Upstairs are three generously sized bedrooms, including a comfortable primary with a luxurious 3-pc ensuite, plus a full 4-pc main bathroom. The finished lower level offers a versatile rec space with new carpet and plenty of storage. Outside, the yard is a great size and private; perfect for play, pets, and summer dinners. The location can't be beat; just a 5-10 minute walk to grocery stores, restaurants, medical offices, coffee shops, and the gym. Turn-key and move-in ready! (id:61072)
Royal LePage Team Realty
311 Thomas Street
Deseronto, Ontario
Welcome to a captivating blend of charm and modern luxury at 311 Thomas St.in the heart of Deseronto, ON. This fully renovated two-story home offers an inviting retreat with three bedrooms and three bathrooms, showcasing a meticulous design that seamlessly marries classic character with contemporary upgrades. Step inside to discover the warmth of a stone fireplace that anchors the living area, creating a perfect atmosphere for cozy gatherings. The main floor hosts a convenient bedroom, offering flexible living arrangements for guests or family members. An exquisite mezzanine overlooks the main level, adding architectural interest and a sense of openness to the home .The stunning ample decking provides an ideal outdoor escape, seamlessly extending your living space and perfect for entertaining or unwinding in the tranquil surroundings. Brand new black stainless steel appliances in the kitchen. The second floor is thoughtfully designed with a laundry room with brand new washer and dryer for added convenience, ensuring that chores are a breeze. One of the second floor bedrooms opens to a walk-out balcony, offering a private vantage point to enjoy morning coffee or quiet evenings. A durable and stylish metal roof promises longevity and peace of mind, and you'll find yourself within close proximity to local amenities, making daily errands a breeze .You must see to appreciate. Call Ken for financing options. Call today for a private showing! (id:61072)
Lpt Realty
1921 Ramsay Concession 11a Concession E
Mississippi Mills, Ontario
Nestled on a picturesque 26.517-acre natural oasis, this stunning all-brick family home blends timeless elegance with modern efficiency. Boasting geothermal heating and cooling, it offers both environmental sustainability and year-round comfort. Step into the bright, welcoming foyer and discover generous living spaces filled with natural light. A professional main-floor office with calming views easily doubles as a bedroom. The living and dining room sparkle with sunshine, while the open-concept kitchen and family room invite connection and comfort. Patio doors open to a spacious deck, perfect for BBQs and outdoor gatherings. The landscaped yard includes a fully fenced inground heated swimming pool, perfect for summer enjoyment. A fenced vegetable garden invites homegrown harvests. A convenient main-floor powder and laundry room completes the main level. Upstairs, the luxurious primary retreat features hardwood floors, a walk-in closet, and a 5-piece ensuite. Three additional generously sized bedrooms share a stylish 4-piece bathroom. Take a look at the second staircase, which also leads up to the second floor. The finished lower level offers an expansive recreation area, ideal for family fun or entertaining, a kitchenette in the making (electrical and plumbing have been completed, should buyers want to use it for an in-law suite). Direct access from the attached double garage connects to both the lower level and main floor, ensuring ease of entry. This remarkable property offers the best of country living with elegant indoor comfort and thoughtful outdoor features, truly a serene and sustainable family haven (id:61072)
Coldwell Banker First Ottawa Realty
5 Cashman Place
Kingston, Ontario
Welcome to this lovingly cared-for home, perfectly situated on a quiet cul-de-sac in a prime location with great schools. Set on a huge lot with a brand-new fence, this property offers a true backyard oasis complete with an in-ground pool featuring a new liner, heater, and pump. Relax or entertain on the spacious deck with BBQ hook-up, or unwind in the indoor hot tub year-round.Inside, you'll find a bright and spacious layout with countless thoughtful updates, including , a newer roof, new furnace, and a generator for peace of mind. The home boasts four bedrooms, with the 4th easily serving as a bonus room, office, or bedroom to suit your needs. A second-floor laundry adds convenience, while the lovely front porch and great curb appeal make this home truly stand out. Additional highlights include:Large paved driveway and double car garage. This home is ideal for family living and entertaining the perfect blend of comfort, style, and functionality in a highly desirable, family-friendly area.Don't miss your chance to own this gem its everything youve been waiting for! (id:61072)
Lpt Realty
2102 - 470 Laurier Avenue W
Ottawa, Ontario
Penthouse #2102 at 470 Laurier Avenue West offers premium downtown Ottawa living with breathtaking 21st-floor city views and a Manhattan-style vibe. This spacious 2-bedroom, 2-bathroom end unit features an updated galley kitchen, formal dining area, bright living space with east/west balcony, in-suite laundry, and generous bedrooms with walk-in closets. Located steps from the LRT, public transit, shopping, recreation facilities, Lebreton Flats, museums, and Parliament Hill, this residence combines convenience with style. Residents enjoy top amenities such as an indoor pool, party room, guest suite, rooftop deck, concierge service, on-site custodian, and secure garage. A well-managed building, its home to many executives and young professionals, making it the perfect blend of sophistication and urban lifestyle. (id:61072)
Exp Realty
1010 Eider Street
Ottawa, Ontario
Welcome to 1010 Eider Street, stunning Fairhaven-End model by Richcraft Homes in highly sought-after Riverside South. Built in 2022, this meticulously maintained 3-bed + den, 3-bath END-UNIT townhome offers over 2,200 sq. ft. of living space, backing onto a serene treed area with NO REAR NEIGHBOURS. Step inside to find elegant hardwood floors throughout the main level, a bright open-concept layout, and a gas fireplace that adds warmth to the family room. The chef-inspired kitchen features quartz countertops, sleek cabinetry, and a full suite of luxury White Café appliances. Enjoy casual dining at the breakfast bar or entertain in the adjacent dining area overlooking the private backyard. Upstairs, a generous loft/den provides the perfect workspace or reading nook. The primary bedroom is a true retreat with a large walk-in closet and a spa-style ensuite featuring a soaker tub, walk-in glass shower, and quartz counters. Two additional bedrooms, a full bath, and second-floor laundry complete this level. The fully finished basement offers a spacious rec room with endless possibilities. With 3 parking spaces, a single garage, and prime proximity to schools, parks, and shopping, this move-in ready home checks every box! (id:61072)
Exp Realty
150 Ruskin Street
Ottawa, Ontario
Nestled in the sought-after Civic West neighbourhood, this beautiful 4-bedroom home is just steps from Hampton Park and the scenic trails of the Experimental Farm. Spacious and sun-filled floor plan offers an expansive living and dining room with attractive leaded glass windows. The home features original hardwood floors - oak hardwood throughout the main level and maple hardwood floors on the second level. Renovated kitchen with granite counters, marble backsplash and SS appliances. Enjoy the flexibility of two main level bedrooms (or bedroom and home office -you decide!) plus a renovated 4-piece bathroom. The second level boasts two additional bedrooms, a walk-in closet and renovated bathroom. Both bathrooms feature marble mosaic floors. The finished basement expands your living space with a generous rec room, sauna, wine cellar, cedar room, bathroom, and laundry area. A convenient mudroom leads to the private, south-facing backyard. Detached single car garage. Roof re-shingled ~2014 , garage roof re-shingled 2024, Gas Boiler and Hot Water Tank 2022, most windows replaced. Excellent location -walk or bike over the Jackie Holzman bridge leading to the trendy shops and restaurants of Wellington Village, Elmdale Tennis Courts & Parkdale Market! Full list of upgrades available. 72 hour irrevocable on all offers. Photos taken prior to tenants moving in and some photos are virtually staged. (id:61072)
RE/MAX Hallmark Realty Group
52 Bowhill Avenue
Ottawa, Ontario
This charming semi-detached 4-bedroom bungalow boasts an excellent location in a wonderful, family-friendly neighborhood. You'll appreciate the convenience of being within walking distance to shops, schools, parks, and public transportation. Plus, Carleton University and Algonquin College are just a short commute away. Inside, the home offers a large living space, featuring an open-concept dining and living area. The bright kitchen is equipped with a newer refrigerator and dishwasher. You'll also find four good-sized bedrooms. The large backyard is perfect for gardening and relaxation. Offering great value, this home is ideal for first-time homebuyers or investors. Don't miss the opportunity to make it yours! We invite you to come and see it for yourself. (id:61072)
Royal LePage Team Realty
18 Queen Street
Smiths Falls, Ontario
Fall in love with this warm and inviting 2-storey family home with a view of the Rideau River. A charming interlock walkway leads you around the home to a spacious patio and large deck, ideal for relaxation and entertaining. Inside, you will find a lovely, updated kitchen with butcher block countertops and generous cabinet space. The kitchen flows into the bright dining room perfect for family gatherings. The living room with a natural gas fireplace makes for an excellent space to relax and converse. The den serves as a flexible living space with patio doors out to the deck where you can enjoy the breathtaking water view. Upstairs, three roomy bedrooms and a versatile office/den offer space for every lifestyle. Having both a covered porch and enclosed porch gives you many places to enjoy a cup of tea or cozy up with a good book. This home is as functional as it is beautiful. There are stairs that lead up to an unfinished attic space. The cellar basement is also accessible from back door in rear yard for convenient access and storage. A short walk to the downtown area for many shops and restaurants, located near Lower Reach Park, schools, Via Rail station and hospital. This charming retreat offers the perfect blend of nature and convenience. Don't wait - your water view sanctuary is calling! (id:61072)
Bennett Property Shop Realty
329 Wylie Street
Mississippi Mills, Ontario
Here's a charming 3-bedroom, 1-bathroom bungalow nestled in a peaceful area of town. Imagine a picture-perfect setting with a white picket fence gracing the front yard, complemented by a durable metal roof and bright, welcoming windows. The property also features a spacious and private rear yard, offering a wonderful opportunity to create your dream gardens and backyard retreat in the friendly town of Almonte. You'll appreciate the convenience of being within walking distance to three parks, including a beautiful waterfront park with a boat launch. Additionally, the home is located not far from the Ottawa Valley Rail Trail (OVRT), local shops and restaurants, the library, and the heart of Almonte. (id:61072)
Royal LePage Team Realty
104 Holmwood Avenue
Ottawa, Ontario
Welcome to 104 Holmwood Avenue, a rarely offered light-filled upper unit townhome in the heart of the Glebe, backing directly onto Lansdowne and surrounded by everything this iconic neighbourhood has to offer. Featuring two bedrooms, two and a half bathrooms, an open concept design, a chef's kitchen, floor to ceiling windows, and a gorgeous main-level balcony, this residence is flooded with natural light and framed by lush seasonal greenery that provides both beauty and privacy. Step outside and immerse yourself in peak urban living with some of the city's best restaurants, shops, and amenities at your doorstep; enjoy walking to the Rideau Canal, cheering on the Ottawa Redblacks at TD Place, catching a concert or farmers market at Lansdowne, or simply inviting friends to experience the vibrant community atmosphere. This walker's paradise offers unmatched convenience with grocery stores, schools, daycares, pharmacies, fitness centres, medical services, and boutique shopping all within minutes, while bike paths connect you across the city and quick transit brings you downtown, to the airport, and beyond. A private underground parking space with EV infrastructure is included, as well as underground bike storage, accessible from both a private entrance and public entrances. The low condo fees cover snow removal and landscaping, so you can enjoy a truly low maintenance lifestyle. Perfectly positioned for the future, the home is located near the site of the new Ottawa Hospital Civic Campus, and with neighbouring communities like Old Ottawa South, Old Ottawa East, and Centretown all nearby, this rare offering delivers the ultimate combination of comfort, convenience, and connectivity. (id:61072)
RE/MAX Affiliates Realty Ltd.
111 Sherbrooke Avenue
Ottawa, Ontario
Welcome to your dream home in Wellington West! This custom-built home, crafted in 2016, boasts an unbeatable location with the two additional above-grade units. Step inside to an open-concept main floor featuring glass railings, open stairs, and 10-foot ceilings. The main unit offers 3 bedrooms, 2.5 baths and a stylish kitchen island with granite and quartz countertops and high-end appliances. Abundant natural light floods in, enhancing elegant high-end finishes. It is the perfect space to enjoy with family or entertaining. Grab your morning coffee off of the kitchen balcony oasis, or enjoy a moment of tranquility on your rooftop retreat perfect for unwinding and taking in the sunsets or Canada Day fireworks. The rear balcony features luxury accordion glass doors, seamlessly connecting indoor and outdoor living. The 2-bedroom and 1-bedroom additional dwelling units feature separate entrances, separate kitchens, separate hydro meters, and separate gas meters, making it an ideal space for extended family. Steps from the Civic Hospital, Parkdale Market, Elmdale Tennis Club, Fisher Park, and so much more. Easy access to the highway and transit. (id:61072)
Comfree
165 - 302 Masters Lane
Clarence-Rockland, Ontario
This beautifully appointed two-bedroom, two-parking condo combines modern upgrades with an ideal location, backing onto a lush golf course in a quiet and highly desirable neighbourhood. The open-concept living space is bright and inviting, featuring a stylish kitchen complete with stainless steel appliances that make both everyday cooking and entertaining a breeze. An enclosed porch extends the living area, offering a perfect spot to enjoy morning coffee, evening sunsets, or simply take in the peaceful surroundings throughout the seasons. Both bedrooms are generously sized, each designed to provide comfort and privacy, and the unit boasts plenty of storage to keep everything organized with ease. Beyond the immediate charm of the golf course views, residents also enjoy close proximity to the Ottawa River, with its scenic pathways and recreation opportunities just minutes away. With two dedicated parking spaces, ample storage, and a harmonious blend of nature and convenience, this condo truly offers the best of low-maintenance living in a quiet, picturesque setting. (id:61072)
Sutton Group - Ottawa Realty
69 Duncanville Street
Russell, Ontario
Newly built 4 bedroom, 4 bathroom home, thoughtfully laid-out model offers an inviting open-concept main floor, perfect for both everyday living and entertaining. The bright kitchen features quality finishes, ample cabinetry, and a spacious island that flows seamlessly into the dining and living areas. Upstairs, you'll find well-sized bedrooms including a serene primary suite complete with a walk-in closet and spa-inspired ensuite.With elegant curb appeal and double car garage this property is designed to meet the needs of today's families. Located in a welcoming community just minutes from schools, parks, and amenities, this home offers the perfect blend of small-town charm and easy access to the city. Fully fenced and landscaped back and front yard. Finished basement with rec room full bathroom and bedroom (2025). (id:61072)
Royal LePage Team Realty
9501 Kyle Road
Augusta, Ontario
EXCEPTIONAL VALUE - Welcome to your dream countryside retreat, nestled on 53 acres of beautiful farmland. This picturesque hobby farm offers the perfect blend of rural charm and modern living, it has been completely renovated from top to bottom. Enjoy seasonal views of the tranquil Kemptville Creek that runs along the property. This unique estate is ideal for those seeking space, beauty, and functionality. The farm features two productive hayfields and well-maintained equestrian facilities including a 4 stall barn with a wash stall, insulated feed and blanket room, a 20 X 60 sand arena and large fenced grass jumping field. This century home boasts an incredibly well done chefs kitchen, ideal for entertaining or daily family life. There is also a detached garage, a large garden shed with a chicken coup and a massive horse shelter with a heated automatic water system. The welcoming main floor has an open-concept living space that flows into a stunning new addition and also has main floor laundry. Upstairs, you'll find three bedrooms and two full bathrooms, including a luxurious ensuite retreat. The third-floor bonus room offers incredible flexibility perfect as an additional bedroom, home office, or a Rec Room. The property also has 14 apple trees, plum trees, raspberry and blackberry bushes. Whether you enjoying morning coffee while watching your horses, tending to the land, or hosting friends and family in this peaceful setting, this property truly has it all. (id:61072)
Innovation Realty Ltd.
2620 Marchurst Road
Ottawa, Ontario
Rare sale of a beautiful Kanata 25-acre country property with well-constructed 3,000+ all-brick home built with 12-inch studs by custom builder Elmer Boucher in 1985. Even on hottest days, property remains cool. Owners recently further bolstered home insulation. Zoned RU with a 2-story, 4-bed, 3-bath, all brick home. Has 3 fireplaces and detached 3-car garage. 3,000+ sq ft of developed space above grade with a dry high ceilinged, undeveloped basement ready for in-law suite, rec room, gym, office, or income apartment. Already includes self-contained 1-bedroom "granny" suite plus a home office/studio. Home is setback from road and curvilinear driveway and abundant mature tree cover provide excellent privacy for secluded country living. Existing granny flat has its own entrance, bedroom, living room and kitchen and it is an accessible unit suitable for a mobility challenged person with, for example, lower counter heights and reachable light switches... Property is 14 minutes from Canadian Tire Centre; 14 minutes to Kanata North Business Park (Nokia entrance). Close to employment, shopping, recreation, schools and more. Nearby, Brookfield Resources plans to install a Battery Energy Storage System to buttress, support, load-shift and stabilize the electricity grid in the area. It will enhance long-term reliability and resilience. RU zoning permits main home, additional dwelling, home-based business, animal care and kennel, agricultural use, on-farm-diversified use (agritainment) and more. Provides flexibility for barns, greenhouses, garden plots, storage sheds, RV, boat and equipment parking, or even possibly tiny home or cabin. Lots of wood energy onsite. Room for horses, ie, equestrian potential. Perfect place for a live-work entrepreneur and family or for multi-generational living or for hobby farm. Marchurst Road has been recently upgraded (new pavement). Excellent schools, and family-friendly community. 11-minutes to Eagle Creek Golf Club. ** This is a linked property.** (id:61072)
Royal LePage Performance Realty
234 Pursuit Terrace
Ottawa, Ontario
Welcome to this extraordinary 4,064 sq ft gem, a true hidden haven nestled on a premium oversized lot with no rear neighbors. The main floor features a welcoming den, eat-in chef's kitchen with granite countertops, an oversized island, and walk-in pantry. Enjoy entertaining in the large great room, complemented by a spacious dining area. The second level boasts four spacious bedrooms and three full baths, including a luxurious primary suite with dual walk-in closets and a private ensuite bath with a stand-up glass shower. The large loft with cathedral ceilings offers spectacular sunrises. The fully finished basement offers endless possibilities. Step outside into your private backyard, perfectly situated on a giant pie-shaped lot, ideal for hosting summer barbecues, playing with the kids, or simply enjoying the breathtaking evening sunsets. This home is bright and spacious on every level. (id:61072)
Exp Realty
6084a Vineyard Drive
Ottawa, Ontario
Welcome to this beautifully maintained corner lot home offering a perfect blend of space, comfort, and convenience! The main floor features a bright and spacious living room, a large kitchen with an abundance of cabinetry, an eat-in area, and a handy powder room. Upstairs you'll find three generously sized bedrooms, including a spacious primary suite complete with a walk-in closet and private 2-piece ensuite, plus a full 4-piece bathroom. The newly renovated basement offers a fantastic rec room ideal for kids or cozy movie nights along with a flexible space perfect for a home office or workout area, and plenty of storage. Step outside to your private oasis featuring a stunning side deck, stone patio, gazebo, oversized umbrella, and outdoor BBQ station perfect for entertaining and enjoying the outdoors with no side neighbors for added privacy. The single-car garage is extra deep, offering great storage options. Prime location within walking distance to schools, parks, the new Jeanne darc LRT station, and the NCC Eastern River Pathway for walking, biking, and skiing. Just minutes to Place Orleans, shops, amenities, and with public transportation right at your doorstep. Book your showing now and don't miss this opportunity in this family friendly community. (id:61072)
Exp Realty
348 Monica Crescent
Ottawa, Ontario
OPEN HOUSE - SUN. 2.00PM - 4.00PM - Welcome to this totally updated end-unit townhome featuring over $50,000 in modern upgrades. From the moment you step inside, you will notice the attention to detail and the inviting flow of the space. The kitchen shines with brand-new quartz countertops, sleek cupboards, and two new stainless steel appliances, ready for the new owners to enjoy. Entertain family and friends in the open-concept living and dining area, complete with freshly installed flooring on the main level. Upstairs, a partially opened stairway wall that allows natural light from the skylight to brighten the home. The second floor continues the modern feel with new flooring throughout and stylishly updated bathrooms. The spacious primary bedroom features an ensuite bath and an almost wall-to-wall closet, easily accommodating any bed size with room to spare. Two additional bedrooms complete the level perfect for family, guests, or a home office. The finished basement extends your living space, ideal for recreation, a home gym, or movie nights, while also offering convenient laundry and storage spaces. Outside, enjoy your private fenced yard with an updated deck and a thoughtfully designed corner seating area perfect for summer evenings. Located in a prime neighborhood, you are just minutes from Place d' Orléans, transit, schools, parks, recreation centers, restaurants, and more. This is more than a house, its a home designed for comfort, style, and modern living. Book a showing today! (id:61072)
Solid Rock Realty
76 Huron Avenue N
Ottawa, Ontario
Exciting Opportunity in the highly sought-after Wellington Village - A Versatile Investment Awaits! This property is a unique offering that caters to a diverse range of buyers, from developers and investors to families seeking their dream home. This home has been lived-in as a single-family home during this ownership, but with its duplex zoning, it presents an incredible opportunity for transformation. The second level, already equipped with a kitchen space, is ready for your vision, restore the back stairs and main floor bedroom and unlock the potential for dual rental income or multi-generational living. The expansive lot not only provides ample outdoor space but also allows for future development possibilities, making it an attractive investment for builders and developers (R3T zoning). Located on the picturesque Huron Avenue, this street is known for its friendly community and long-standing neighbors. Experience the charm and warmth of the neighborhood and it's prime location. Enjoy the convenience of being situated between two main streets Wellington and Scott. With Wellington offering a plethora of amenities and Scott Street set to feature the new LRT. Accessibility and lifestyle options are at your doorstep! Endless potential whether you're a savvy investor looking to capitalize on rental opportunities, an eager developer eager, or a young family or couple wanting to create lasting memories in a vibrant community. With updates throughout the main level and a layout that invites creativity, the possibilities are limitless. Put your stamp on it and realize its full potential. Seize this opportunity today and envision the future you can create in this charming and vibrant neighborhood! (id:61072)
Engel & Volkers Ottawa
93 Cedarock Drive
Ottawa, Ontario
Tucked away in the vibrant and family-friendly community of Bridlewood, 93 Cedarock Drive offers the perfect blend of comfort, convenience, and charm. This beautifully maintained 2-storey home features 3 spacious bedrooms, 4 bathrooms, and thoughtful living spaces ideal for todays modern lifestyle. Located on a quiet street surrounded by similar homes, you'll love the easy access to top-rated schools, scenic parks and trails, and a full range of amenities including Metro, Superstore, Walmart, and public transit. Whether you're raising a family or simply seeking a walkable neighborhood with everything at your fingertips, this address delivers. Step inside to a bright and inviting foyer that opens to a formal living room with oversized windows, allowing natural light to pour in and create a warm, welcoming atmosphere. The well-designed layout flows seamlessly throughout the home, offering generous bedrooms including a private primary retreat complete with a full ensuite bath. Each room offers great closet space and sunlit views that make every corner feel like home. The finished basement provides excellent bonus space for a rec room, home gym, or play area, plus additional storage to keep things organized. Recent updates include the roof and front steps (2016), and stainless steel kitchen appliances are already in place. This is an outstanding opportunity to join a thriving community in a move-in ready home. (id:61072)
Exp Realty
302 - 446 Gilmour Street
Ottawa, Ontario
This quiet downtown 2-bedroom, 2-bathroom condo is located in an exclusive 9-unit low-rise building on a peaceful one-way street just off Bank Street, only steps from Parliament Hill, the National Arts Centre, the Rideau Centre, and a variety of walking and biking paths. The unit was fully renovated in 2019 and features a beautifully designed kitchen with a breakfast bar for casual seating, opening onto a spacious living room that provides plenty of natural light and comfort. The primary bedroom includes a walk-in closet and a private ensuite complete with a quartz-topped vanity, shower, and toilet, while the second bedroom offers a generous closet and easy access to the main bathroom with its tub/shower combination, ceramic surround, and quartz vanity. A dedicated laundry room houses the owned hot water tank and provides additional storage convenience. Significant updates include the installation of a new condo HVAC system with individual heat pumps in 2024, with baseboard heaters no longer in use. The property also comes with a designated parking space (#10) and storage locker (#5), while the location offers immediate access to excellent restaurants and boutique shopping on both Bank and Elgin Streets. Parking Spot #10; Locker #5. 24hrs irrevocable on all offers. (id:61072)
RE/MAX Absolute Realty Inc.
145 Willow Street
Ottawa, Ontario
Wow! Detached home on extra deep lot right in the heart of the city! Only steps from Preston St and all that Little Italy has to offer..shopping, parks, transit, and walking distance to LRT and Lebreton Flats. This 3 bedroom detached home is newly renovated, with a charming brick exterior with fenced yard, and a generous patio deck that overlooks the extra deep backyard. Open concept main floor living and dining area, new kitchen, flooring, interior and exterior doors, lighting and more. The second floor offers a brand new main bathroom, and 3 newly renovated bedrooms. Located in a fantastic neighborhood, this home is ready and waiting for you. (id:61072)
Exp Realty
3840 Old Almonte Road
Ottawa, Ontario
Set on 14 landscaped acres in the Ottawa Valley, this established destination property brings together multiple revenue streams in a single, turn-key operation. This property is home to one of the regions most sought-after wedding venues. The large heritage barn has been converted into a reception space accommodating 75 to 100 guests, complete with bar and catering prep facilities. The Bergamot Barn offers dedicated bridal and groom preparation areas as well as a weather-proof ceremony option, while Comfrey Cottage, the original homestead, now operates as a gift shop and gallery. The landscaped grounds provide numerous outdoor ceremony sites with capacity for larger tented events, creating flexibility for gatherings of all sizes. There is also a successful nursery business with two heated greenhouses and a third shaded structure, supplying a wide range of herbs and perennials to a loyal clientele through the spring months. With potential to extend the sales season and grow through strategic advertising, this component offers considerable opportunity for expansion. In addition to these enterprises, the solar installation generates approximately $11-12,000 annually, with several years remaining on the current contract, adding reliable supplemental income. Four historic barns, extensive infrastructure, and recent upgrades to key systems ensure long-term ease of ownership. A well-maintained four bedroom farmhouse on the property provides owner or staff accommodation, with modern comforts, ample storage, and potential for further development. Extensive ornamental and productive gardens showcase the artistry of the grounds, with lavender beds, fruit trees, and a meditative herb spiral adding both beauty and market appeal. With the nursery, wedding venue, and solar contract income included, this property offers a rare opportunity to acquire a diversified enterprise already rooted in strong community connections and positioned for growth. (id:61072)
Coldwell Banker First Ottawa Realty
8 Huntsman Crescent
Ottawa, Ontario
Welcome to 8 Huntsman Cres, a stately 4 bed/3 bath home on a quiet, mature crescent that surrounds a large park & greenspace. Hardwood flows through the main & 2nd levels, including the staircase. The spacious living room features two large windows that overlook the front law, while the bright family room w/fireplace offers access to the backyard. The formal dining room w/ elegant French doors is just off the updated kitchen; featuring granite counters, ss appliances, generous island & direct yard access. A mudroom w/laundry adds convenience. Upstairs, the large primary retreat offers a 4-pc ensuite w/soaker tub. Three more great-sized bedrooms & updated family bath complete this level. The finished basement includes an exercise area, huge multi-use rec room, workshop & plenty of storage. Outside, enjoy a tranquil fully fenced yard w/mature trees, gardens, gazebo & patio; perfect for entertaining. Walk to parks, schools, the TransCanada Trail, groceries & more! Fence '24/25, garage door and rubber tiles '24, furnace '23, kitchen renovation '14, attic insulation '13 (R51), AC '12, ERV '2012, closed spray foam in basement '12, windows '10 , kitchen door to access backyard '10. (id:61072)
Royal LePage Team Realty
2 Campbell Drive
Elizabethtown-Kitley, Ontario
Client RemarksWelcome to your own private oasis! This stunning property boasts over 7 acres of land, offering plenty of space for one or two family with privacy. Located on a paved cul-de-sac, this home is just 10 minutes away from all amenities.The main level features large open kitchen with centre island, separate dinning space, primary bedroom with ensuite, 2 additional bedrooms, 4 pc bath and conveniently located laundry room, bright spacious living room perfect for entertaining, with a back deck overlooking a beautiful pond - ideal for winter skating. Fully finished basement offers space for a potential in-law suite with a separate entrance from the single-car garage. Surrounded by nature, this property is a haven for wildlife enthusiasts. Don't miss out on this rare opportunity to own your piece of paradise. (id:61072)
Century 21 Synergy Realty Inc.
410 - 1081 Ambleside Drive
Ottawa, Ontario
Rarely offered, originally built as a 3 bedroom converted into 2 large bedrooms. Extremely easy to convert back to the 3 bedrooms. The perfect height - there is a beautiful view not only of the river but the tree tops. This condo is the largest of condos in the building.1200 sq ft. Walking to the LRT will be amazing. A 2 piece ensuite, private balcony &walk-in closet enhances the primary bedroom. Den located off the living room offers different uses- office, tv room, guest room, craft room. Whether you are seeking peace or privacy or vibrant social lifestyle, this community offers it all. Residents enjoy a rich calendar of activities including craft sessions, bridge, games night, knitting, club gatherings and nightly socials either on the outdoor patio or in the cozy lounge. First class amenities include an indoor salt water pool with adjacent sauna and showers in the changing rooms, state of the art fitness center, underground parking with convenient car wash bay, a beautifully appointed party room with full kitchen and dishware available to rent for a nominal fee. Condo fees offer unmatched value covering: High speed internet, cable, heat, hydro, water, Dogs below 25 lbs are allowed. This building is meticulously maintained with an excellent reserve fund offering peace of mind for future value. Step outside to explore scenic paths along the Ottawa River Parkway, or take a short walk to nearby coffee shops, restaurants, and shops (id:61072)
RE/MAX Hallmark Realty Group
218 Owen Lucas Street
Mcnab/braeside, Ontario
Welcome to this stunning 3 Bedroom 2 Bathroom "Winchester" model split level located in sought-after Glen Meadows Estates in Arnprior. A newer country-style subdivision just minutes from town and close to all amenities. Situated on a spacious lot in this picturesque development, this property offers the perfect blend of peaceful country living with convenient access to schools, shopping, dining, and more. Step inside through the oversized front entrance into a bright, open-concept living space. The main living areas are enhanced with 9ft ceilings, wide-plank engineered hardwood flooring, creating a warm and inviting atmosphere. The heart of the home is the stunning kitchen, featuring quartz countertops, abundant cupboard / counter space, and a huge central island with bar seating. Modern finishes throughout this home is perfect for entertaining, relaxing, and enjoying all the comforts of upscale suburban living. Lovely primary bedroom complete with a walk-in closet and a 4 piece ensuite bath. 2 other good sized bedrooms and a full bath make up the main level. Beautifully finished lower level with endless possibilities featuring durable vinyl plank flooring and large windows that fill the space with natural light. Whether you're envisioning a cozy family room, a fun-filled games room, or both this versatile area offers plenty of options to suit your lifestyle. A spacious utility room include a laundry area, and there is a rough-in for a future bathroom, making this level even more functional and customizable.The oversized double attached garage is a standout feature, complete with 9-foot doors and ample storage space perfect for all your tools, toys, and gear. Come check out this well maintained country home. (id:61072)
Coldwell Banker Heritage Way Realty Inc.
2931 Ahearn Avenue
Ottawa, Ontario
This 3+1 bedroom hi-ranch is situated on a lush lot, filled with perennial gardens, mature trees & amazing entertaining spaces including decks & a hot tub under a gorgeous pergola as well as gazebo & dining areas. The lot also has many storage opportunities for all of the "toys" to help enjoy the nearby Ottawa River. Located just steps from Ottawa River & the trail system running along it, this lovely home is nestled in Britannia, also close to the great amenities of Carling Avenue. You can reach Westboro in ten minutes by car or bike to DND or Westboro in less! The main level of the home offers a spacious, open concept living space with parquet hardwood flooring in great shape as well as pot lighting. Don't miss the crown moulding in the dining room. There is a lovely wood burning fireplace that is in great working order! The kitchen offers lots of storage with a bank of pantry cupboards & a large, moveable island - perfect for entertaining! This house has had fun! The primary suite offers a 5 piece ensuite with corner shower/tub - a great footprint for someone to modernize it. Enjoy the garden doors leading you right to your hot tub overlooking the garden oasis. Two secondary bedrooms & a powder room complete this level.The fully finished lower level has been renovated to include a full in-law suite. It would be perfect for extended family staying for longer periods or even for multi-generational living. With a few adjustments it could be a rental/Air B&B unit as well. There is a spacious open concept living & dining area. The living room offers a gas fireplace. There is a full kitchen with a stove & full refrigerator & great storage. A 3 piece bath is here with good storage. Currently the bedroom is used as a den & the den as a bedroom. The bright laundry room is on the lower level with storage. A welcoming home with great opportunity for expanding family or multi-generational living. Love life? Grab this opportunity! (id:61072)
Innovation Realty Ltd.
158 Popplewell Crescent
Ottawa, Ontario
Welcome to this beautiful end-unit townhouse in the heart of Barrhaven, offering 3 bedrooms plus a loft and 2.5 baths in a bright, functional layout. The open-concept main floor features a spacious living and dining area with gleaming hardwood floors, an upgraded kitchen with tall cabinets, granite countertops, a large island with seating for four, stainless steel appliances, and a cozy eating nook. Upstairs, youll find a generous primary suite with a walk-in closet and 4-piece ensuite, two additional well-sized bedrooms, a full bath, and convenient second-floor laundry. The fully finished basement provides an inviting family room with a cozy fireplace, perfect for entertaining. Freshly painted and move-in ready, this home is ideally located just steps from Costco, Amazon, shops, restaurants, and only minutes from Highway 416truly the perfect place to call home! Rental application form, Proof of Income (Letter of Employment/T4 with 2 month pay stubs), photo IDs, and Full Credit Report with scores are required. (id:61072)
Royal LePage Integrity Realty
196 Kipp Street
Ottawa, Ontario
Welcome to North Vanier, where community is at the heart of everything. Tucked away on a dead-end street in this vibrant neighbourhood, you'll find a charming 3-bedroom, 2-bathroom semi-detached home that's as cute as a button and just waiting for you. Step inside and feel right at home. The main living area with large floor-to-ceiling windows is bright and inviting, perfect for cozying up by the fire and watching the leaves change colour on the trees or the snow fall. As you move into the kitchen, you're greeted by a tranquil dining area to your right, with a quaint back deck just beyond. This leads out to what feels like a secret garden, a perfect escape from the everyday. As an extra perk, you can move easily from the backyard to the front of the house via the garage. Upstairs, a rare find for older Vanier homes awaits. Three comfortable bedrooms and a full bathroom equal plenty of space and privacy. The basement offers an open finished flex space that can be your home office, family rec room, or at-home gym. It also has a bathroom/laundry room. The semi-detached layout is an added bonus, with a quiet neighbour and a thoughtful design that doesn't place the front doors side-by-side. Living here means you can leave the car behind. Everything you need is just a walk, bike, or scooter ride away, from "le Metro" grocery store to coffee shops, restaurants, gyms, parks, libraries, and so much more. This is more than just a house; it's an opportunity to become part of a welcoming, supportive community where neighbours look out for one another. This home truly is a gem. Don't miss your chance to own a piece of this amazing neighbourhood! Book your showing today! We kindly ask for 24 hours irrevocable on all offers. (id:61072)
Royal LePage Performance Realty
502 - 108 Richmond Road
Ottawa, Ontario
Welcome to life at QWest in Westboro, where comfort, convenience, and community come together in one of Ottawa's most vibrant neighbourhoods. Just steps from the shops, cafes, and restaurants of Westboro and Hintonburg, and minutes to scenic paths along the Ottawa River, this location offers the best of urban living with nature close by. Set just above a beautiful historic monastery, this bright and modern 1-bedroom condo offers a peaceful view and stylish interior. Inside, you'll find an open-concept layout with hardwood flooring throughout, a wall of windows that brings in natural light, and access to a private balcony. The kitchen features stone countertops, a centre island with seating for three, stainless steel appliances, and ample storage. The private bedroom includes floor-to-ceiling windows, a walk-in closet, and direct access to the contemporary full bath with a sleek glass shower. QWest offers an impressive array of amenities, including a rooftop terrace with hot tub, BBQs and dining areas with river views, a media and games room, party room with kitchenette, exercise centres, bike maintenance room, dog wash station, and plenty of stylish lounge areas. Underground parking complete with an EV charger and a storage locker. Friendly, modern, and beautifully located - this is Westboro living at its best! (id:61072)
Royal LePage Team Realty
23 Kalbrook Street
Ottawa, Ontario
Welcome to 23 Kalbrook St.! This beautifully updated END UNIT townhome sits in the prestigious neighbourhood of Kanata Lakes, being close to top-tiered schools, High-Tech sector, shops, walking/bike paths/trails, amenities, & the golf course! Details are everything in this home, from custom closets, shelving & so much more! Main level boasts gleaming hardwood floors throughout, large foyer with closet, powder room bath, updated all-white kitchen with stainless steel appliances, stone and chop block tops, sun-filled living/dining areas with a walk-out to a private backyard. Upper level features 3 spacious bedrooms and full newly renovated 3-piece bathroom with deep soaker tub. Primary bedroom has built-in closets with full organizational system. Lower level features large rec room, tons of storage space and laundry room with HE washer/dryer. Parking for 3 vehicles with 1 inside attached garage including auto-garage opener, and 2 on surfaced laneway. Tenant pays all utilities! 6-month minimum lease term! Available Immediately! (id:61072)
RE/MAX Hallmark Realty Group
75 Inverary Drive
Ottawa, Ontario
Welcome to this beautifully maintained 3-bedroom, 2-bathroom townhome in the heart of Kanata North, offering style, comfort, and an unbeatable location. A spacious foyer sets the tone as you step into this bright, inviting home. The main level features rich, easy-care laminate flooring, a convenient 2-piece bath, and inside access to the attached garage. The dining room, perfectly situated between the kitchen and living room, provides plenty of space for family gatherings and entertaining. The expansive kitchen is a true highlight, with abundant oak cabinetry highlighted by a handsome backsplash tile, a wall pantry, and a sunny breakfast nook with a cathedral ceiling and a side window that floods the space with natural light. From here, step out to the rear deck overlooking a large fenced deep yard with storage below, and mature trees, perfect for outdoor living. The living room, warm and inviting, offers views of the backyard and features a cozy gas fireplace with an attractive stone façade and a reclaimed beam mantel. Upstairs, the spacious primary suite easily fits a king-sized bed and includes a walk-in closet, a convenient vanity, and cheater access to the stylishly updated main bath. Two additional generous bedrooms with ample closet space complete the upper level. The unspoiled lower level, with a large daylight window, is ready for your personal touch, ideal for a future family room, gym, or home office. Additional features include architectural shingles 2014, AC 2017, neutral paint throughout, a rarely available private driveway, and a deep lot in a quiet, family-friendly neighborhood. Close to shopping, parks, The Marshes Golf Course, public transit, and numerous local services & amenities, this home is move-in ready and waiting for you. (id:61072)
Royal LePage Team Realty
100 Summers Road
Rideau Lakes, Ontario
Here is a lovely open concept home with many bells and whistles to appreciate. Welcome home to this 5 year old energy efficient 1796 sq ft home on a 1 acre landscaped lot. Most everything a family needs is here. Radiant in-floor heating plus heat pump for additional heat and air conditioning, on-demand hot water boiler system, 9 ft ceilings, awesome sunroom to watch the sunsets and leads to covered deck with a piped in propane BBQ. The gourmet kitchen with Corian counter tops and breakfast bar is a delight for the house chef. There are 3 bedrooms, 2 full baths, an office, 2 single attached garages, 2 garden sheds 14X20 and14X12, and for those hot summer days an above ground pool with deck. All house appliances are included. This home is ready for its new family or semiretired couple. Garden area and beautiful flower gardens. Located on the edge of Elgin. LOCATION: Just 40 mins from Brockville, Kingston, and Smiths Falls. Well worth a look. (id:61072)
RE/MAX Affiliates Realty Ltd.
40 Lee Avenue
Smiths Falls, Ontario
Charming and bright bungalow for sale in a quiet and friendly Smiths Falls neighbourhood. This open-concept home features a chefs kitchen with stainless steel appliances, a main-floor primary bedroom with a full Jack-and-Jill bathroom, and a spacious basement offering two additional rooms and a full bathroom. Enjoy a peaceful deck drenched in sunlight and a large, private backyard perfect for outdoor entertaining or quiet moments outdoors. Private laneway. Generator backup. A move-in-ready, single-level living layout with ample storage and sun-filled spaces. (id:61072)
RE/MAX Hallmark Realty Group
C - 9 Forester Crescent
Ottawa, Ontario
Corner-unit townhome offering bright living spaces, thoughtful updates, parking right at your doorstep & close to Trans Canada Trail! Private front patio overlooking a well-maintained courtyard, giving a wonderful sense of openness & separation from neighbouring homes. Inviting front entry sits halfway between levels, providing plenty of room to get organized. Half a level up, the main living space unfolds with an open layout, light laminate floors + delicate crown moulding & chair rail details. Spacious living area at the front of the home features a large window filling the space with natural light. At the back, the dining area flows into a galley-style kitchen boasting sleek flat white cabinets, ample prep & storage space, a deep stainless steel sink & direct-side door access to outdoor dining, perfect for summer evenings. Upstairs, 2 bedrooms including a generous primary + full bathroom with shower/tub combo and elongated vanity. Lower level adds flexibility with 3rd bedroom, comfortable partially finished hobby area, convenient in-unit laundry, plenty of storage & partial bathroom. Recent upgrades enhance the home's appeal, including kitchen (2024), main bathroom (2022) & second bathroom (2023) updates. Tucked on the edge of Westcliffe Estates in popular Bells Corners, steps from endless NCC forested walking trails + nearby schools & parks. Walkable or very quick drive to tons of shopping & dining along Robertson Rd, with Bayshore Shopping Center, Queensway Hospital & DND less than 10 minutes away. Easy access to Trans Canada Trial for quick cycling through the city. Well connected to transit & minutes from both HWY 416 & 417 makes commuting a breeze. One outdoor parking space #159, Pets permitted. Tenant occupied - 24 hours advance notice required for showings. (id:61072)
Royal LePage Team Realty
14 - 27 Forsyth Lane
Ottawa, Ontario
Absolutely stunning from top to bottom, this beautifully updated and impeccably maintained home offers luxurious living in a prime location steps from the Ottawa River. From the moment you walk in, you'll feel right at home with tasteful upgrades on every level-gleaming hardwood floors throughout, crown moulding, California shutters, and no carpeting or pets. The welcoming foyer opens to a versatile den/office with access to a private garden and no rear neighbours, complete with a full bathroom and laundry-perfect for a 4th bedroom, guest suite, or nanny quarters. The main living area is an entertainers dream, featuring an expansive dining space, a stylish kitchen with updated cabinetry, quartz countertops, backsplash, wall oven and an eat-in nook, plus a cozy gas fireplace in the living room that opens to a large balcony overlooking the water. Upstairs, the spacious primary suite boasts an ensuite bath, walk-in closet, and its own private balcony with river views, while two additional bedrooms and another full bathroom complete the top floor. Just steps to Andrew Hayden Park, the Nepean Sailing Club, Corkstown Pool, tennis courts, Lakeview Public School and scenic bike paths-this home offers the perfect blend of elegance, comfort, and outdoor adventure. (id:61072)
Royal LePage Team Realty
549 Osmond Daley Drive
Ottawa, Ontario
Nestled on a quiet cul-de-sac in the prestigious West Lake Estates neighbourhood, this 2017-built 2-storey home offers over 4,500 sq.ft. of living space on a serene 2-acre treed lot with no rear neighbours. A beautiful interlock walkway welcomes you to a home designed for both comfort and elegance. Inside, the main and second floors feature 9-ft ceilings, including warm maple hardwood on main floor, while oversized windows fill each room with natural light. The impressive 18-ft family room ceiling creates an airy, grand atmosphere, complemented by a modern tiled gas fireplace. The white kitchen boasts striking grey-veined granite countertops, a large island, gas cooktop, wall oven, and direct access to the back deck, perfect for BBQing and entertaining in your quiet, private backyard. Off the kitchen, a practical mudroom and laundry room add everyday convenience. Upstairs, the open staircase overlooks the family room below. Three generously sized bedrooms share a stylish full bathroom, while the expansive primary suite offers double-door entry, a spacious walk-in closet, and a 5-piece ensuite with a stand-up shower, soaker tub, and double vanity. The fully finished basement extends your living space with a fifth bedroom, 3-piece bathroom, spacious family room, stylish theatre room with wet bar, an additional smaller spare room currently used as a workout space, and two extra storage rooms. Close to 417, Tanger Outlets, Carp Village and more! Furnace (2023), Ecoflo Septic System (id:61072)
Coldwell Banker Coburn Realty
270 West Lake Circle
Ottawa, Ontario
Welcome to this stunning custom-built home with 4,500 sq ft of living space, offered by the original owners and nestled in the prestigious West Lake Estates. With exclusive access to the tranquil communal lake, this home offers the perfect blend of elegance, functionality, and comfort. From the moment you step into the bright and airy foyer, you're greeted by timeless architectural details including arched doorways, rich maple hardwood floors, and an exquisite empire coffered ceiling. The heart of the home is the chef's kitchen, featuring quartzite countertops, sleek maple cabinetry with abundant storage, a professional-grade Frigidaire thermal refrigerator, and a convenient walk-in butler's pantry that connects seamlessly to the formal dining room complete with water views and a recessed ceiling for added sophistication. The primary suite offers a peaceful retreat with a generous walk-in closet and a luxurious 5-piece ensuite, including dual vanities, a soaker tub, and a glass walk-in shower. Two additional main-floor bedrooms boast picturesque lake views and share a stylish Jack-and-Jill bathroom with double sinks. Practicality meets beauty with a large mud/laundry room and a charming screened-in porch, perfect for quiet mornings or entertaining. Expansive back windows flood the living spaces with natural light and open to a sprawling deck, ideal for hosting under the open sky. The lower level is a haven for relaxation and entertainment, featuring warm maple floors with in-floor heating, a spacious billiards room, and a cozy theatre room. A fourth bedroom with a walk-in closet and rough-in for a bathroom provides additional flexibility. Ample storage rooms, a massive cold storage, and direct garage access complete the lower level. This impeccably maintained home combines elegance and efficiency in a coveted lake community. $200.00 annual co-tenancy fee for lake maintenance. Ecoflo sustainable septic system. (id:61072)
Coldwell Banker Coburn Realty
705 - 1081 Ambleside Drive
Ottawa, Ontario
What's not to love! Wonderfully updated 2 bedroom, 1 bathroom condo on the 7th floor with spectacular southern views above the park and trees from the private balcony that is 30 x 5 ft.. The foyer entrance way leads to a beautiful open concept design accented by Brazilian Hardwood floors. Prepare meals and enjoy your company while you all take in the beautiful views. A step down to the living room adds elegance and creates a soft separation of space while not compromising on the open concept feel. Convenient large storage ,pantry closet inside the unit. All closets have been upgraded to amazing organizers. Upscale electric blinds in living room. Condo fees include heat, hydro, water, high speed internet, fiber tv, workshop, lounge, party room, indoor pool, tuck shop. Walking paths to the Ottawa River minutes away. Enjoy biking, walking paths, and public transit steps away from the future LRT New Orchard Station. Westboro, Carlingwood, and Bayshore as handy shopping destinations. UB- laundry, guest suites, tuck shop, party room, lounge, IB - pool, sauna, workshop LB- exercise room (id:61072)
RE/MAX Hallmark Realty Group
121 Mancini Way
Ottawa, Ontario
Welcome to 121 Mancini Way, a beautifully maintained 3-bedroom, 2.5-bath home nestled in the heart of Barrhaven, directly facing a peaceful park and just minutes from Barrhaven Marketplace, top-rated schools, and public transit. This bright and inviting home features an open-concept main floor with hardwood flooring in the living and dining areas, and a well-designed kitchen with ample cabinetry and a cozy breakfast nook. Upstairs, you'll find a spacious primary bedroom with a walk-in closet and private ensuite, along with two additional bedrooms and a full main bath. The fully finished basement offers a versatile recreation space perfect for relaxing, entertaining, or working from home. With a partially fenced backyard and beautiful views of the park, this home offers the perfect balance of nature and convenience in one of Barrhaven's most desirable neighbourhoods. Book your showing today! (id:61072)
Royal LePage Team Realty
1382 Fisher Avenue
Ottawa, Ontario
Welcome to 1382 Fisher Avenue, a solid full-stone bungalow with an in-law suite above the oversized 3-car garage, ideally located in one of Ottawas most central and desirable neighbourhoods. This home offers 5 bedrooms and 3 bathrooms, including a private in-law suite with its own entrance with access to the garage and yard, spacious living room, open-concept kitchenette, 4-piece bathroom, and walk-in closet, perfect for extended family, adult children, or tenant use. The main floor features hardwood floors throughout, an updated modern kitchen, renovated bathroom, and excellent natural light. The fully finished basement includes a large recreation room with new flooring, a bedroom, 3-piece bathroom, laundry room, wine cellar (cantina), and a huge storage area with access to the garage and yard. The garage includes 10-foot ceilings and convenient inside access to the home. Exterior features include a brand new paved driveway (2024), interlock in both front and backyard, a deck, gazebo, and storage shed, ideal for entertaining or relaxing. A perfect fit for multigenerational families or buyers seeking flexibility, space, and long-term value in a premium location. Updates: 3 Car Tandem Garage, upstairs in-law suit and landscape 2015. Roof 2015. New Windows. AC about 20yrs, works great. Appliances 2015. No stipple. Furnace 2010, works great. (id:61072)
Exp Realty
1720 Kirkland Avenue
Windsor, Ontario
Well maintained, well built, Mastercraft twin villa townhome located in sought after East Windsor just off Banwell Rd in Blue Heron Pointe and is for sale by the original owner. Close to many amenities. Approximately 1061 square foot ranch open concept home with alarm system features 2 bedrooms and 2 baths. Main floor laundry room. Primary bedroom features walk in closet and ensuite bath. Attached garage. Ceramic throughout. Large kitchen with lots of storage which leads into dining area and living room area featuring a gas fireplace and glass patio doors that open to private cement patio. The property has underground sprinklers. Fridge, stove, dishwasher, washer and dryer are included. There is an unfinished basement to make your own with roughed in bath. Sump pump with water pressure back up. Association fees are $80.00 per month which include snow removal and grass cutting, water is provided for sprinklers. Close to school's, park's, trails, bus route, restaurants, arena's, church, dog park and shopping. Home is Perfect for a busy lifestyle or someone downsizing or investing. (id:61072)
Comfree
2201 - 1081 Ambleside Avenue
Ottawa, Ontario
Stunning 2-Bedroom Condo with River views and resort style amenities. Welcome to luxury living on the 22nd floor! This beautifully renovated 2 bedroom offers breathtaking views of the river and skyline from a spacious, private balcony that spans the full width of the condo. Step inside to a bight, modern interior featuring high end hardwood floors, uniquely designed, stylish kitchen- prefect for both everyday living and entertaining, stainless appliances, wine rack, built in buffet in dining room. Brand new washroom adds a finished product. Updated light fixtures, doors, all the bells and whistles. Beyond the unit itself, the building is what truly sets this property apart. Whether you are seeking peace or privacy or vibrant social lifestyle, this community offers it all. Residents enjoy a rich calender of activities including craft sessions, bridge, games night, knitting, club gatherings and nightly socials either on the outdoor patio or in the cozy lounge. First class amenities include an indoor salt water pool with adjacent sauna and showers in the changing rooms, state of the art fitness center, underground parking with convenient car wash bay, a beautifully appointed party room with full kitchen and dishware available to rent for a nominal fee. Condo fees offer unmatched value covering: High speed internet, cable, heat, hydro, water, Dogs below 25 lbs are allowed. This building is meticulously maintained with an excellent reserve fund offering peace of mind for future value. Step outside to explore scenic paths along the Ottawa River Parkway, or take a short walk to nearby coffee shops, restaurants, and shops (id:61072)
RE/MAX Hallmark Realty Group



