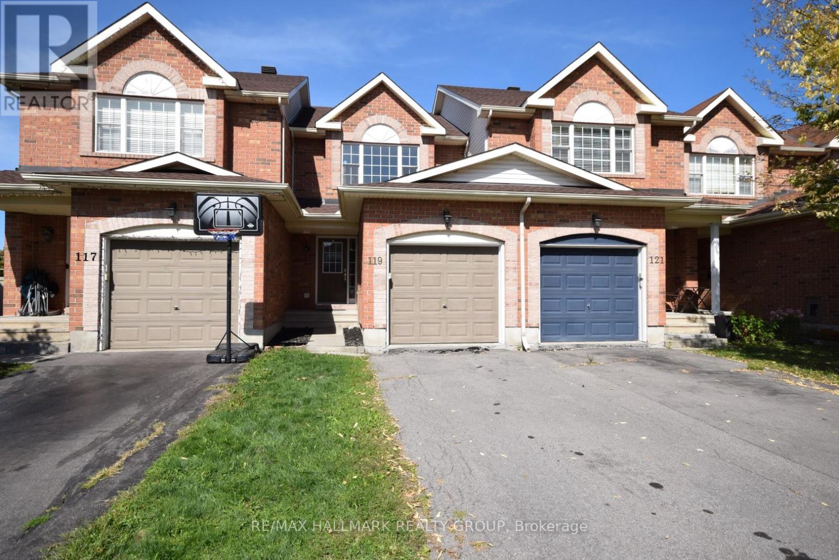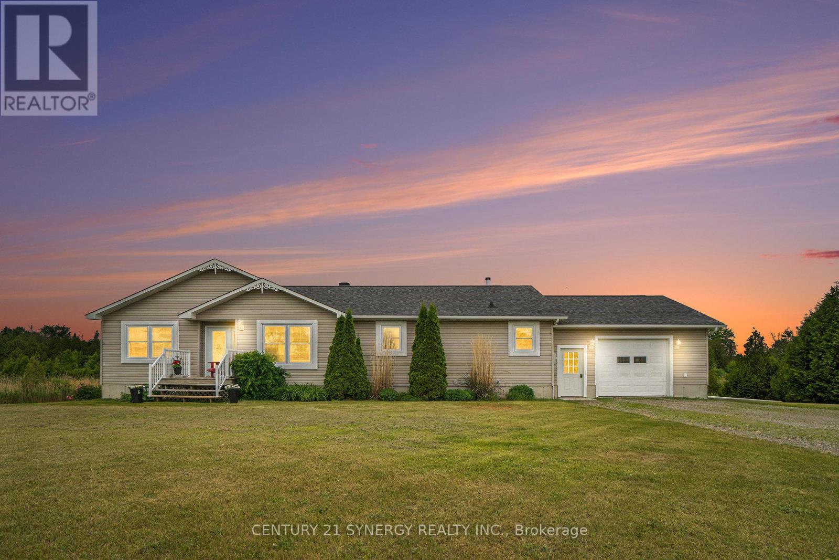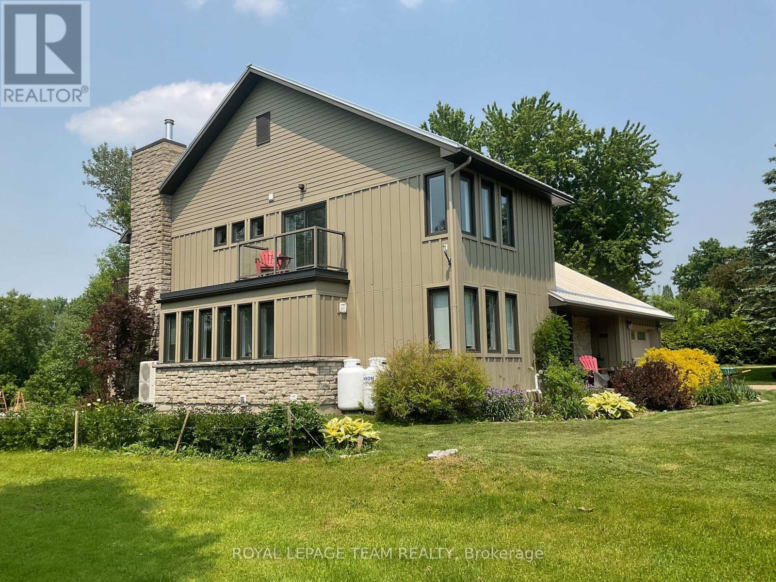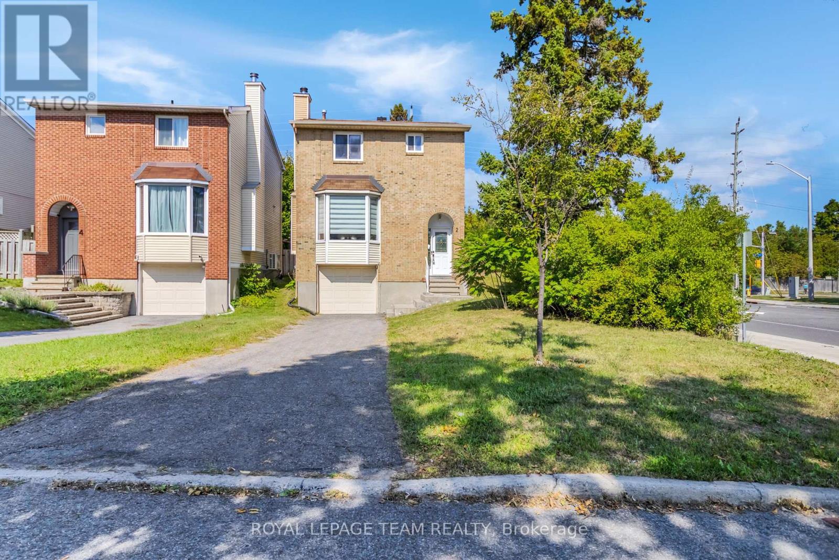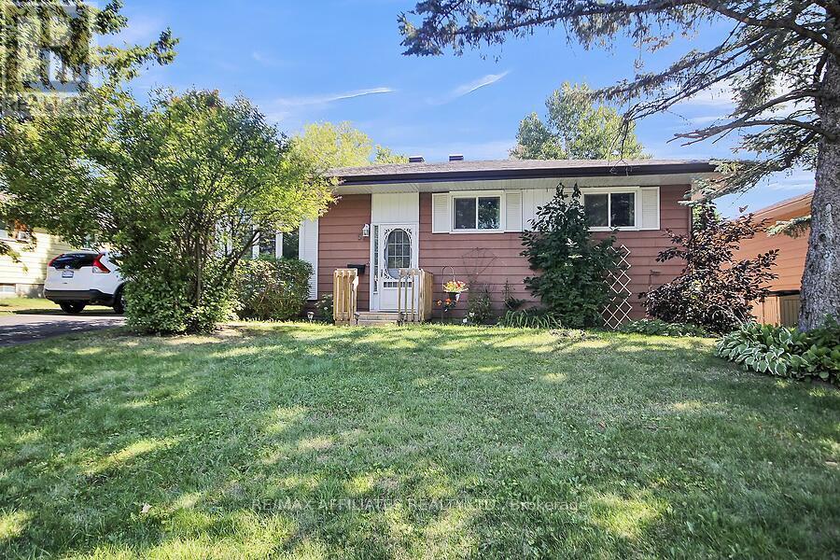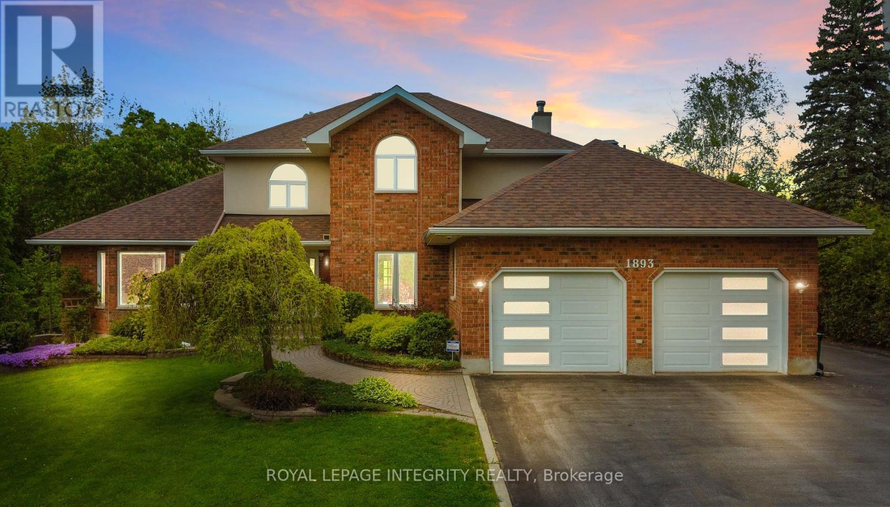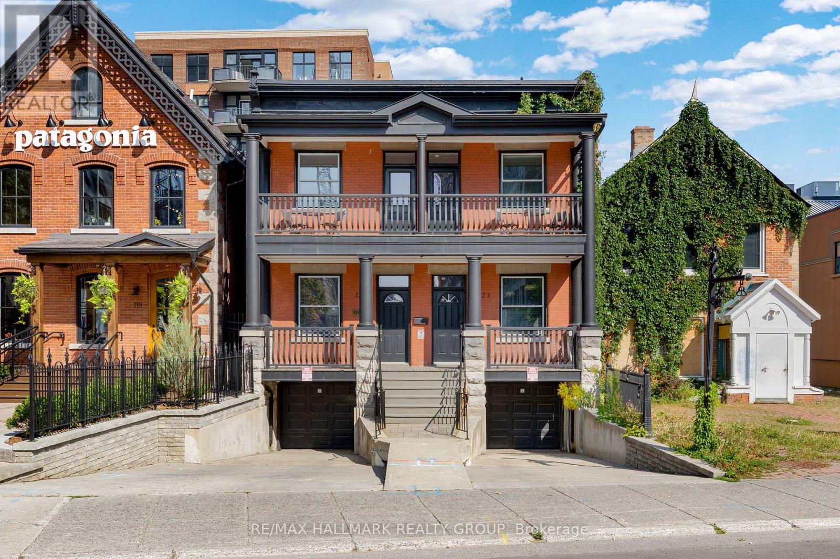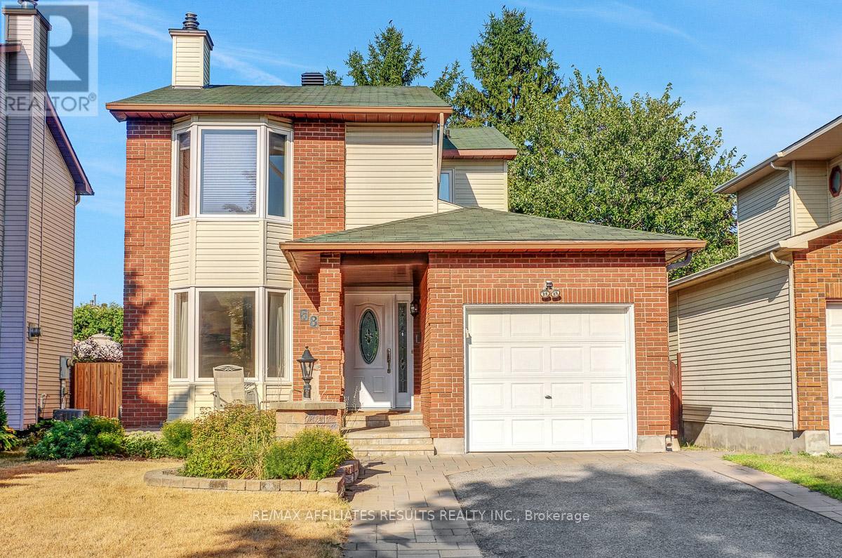119 Topham Terrace
Ottawa, Ontario
3 Bedroom and 2 Bathroom Townhouse with Finished Basement, Attached Single Car Garage and Fenced Yard. Open Concept Main Level Features Oak Hardwood Floor Throughout the Living/Dining Rooms with a Large Window Overlooking the Backyard. Kitchen Features Ceramic Tile Floor and Solid Oak Wood Cupboards with Generous Amount of Counter Space, Double Sink and 3 Newer Appliances. Sliding Patio Door lead down to the Fenced Backyard. Upper Level Features 3 Good Sized Bedrooms with the Primary Bedroom having a Walk-in Closet. Large Family Room in the Finished Basement with a Laundry Room, Good Storage Space and Utility Room. Parking for 3 cars. Centrally located on a Quiet Street and is Steps to a Park, Walking Path, Many Schools and Public Transit. Quick closing available. Freshly painted 2025, Roof 2021, Carpets 2025, Most appliances 2025. (id:61072)
RE/MAX Hallmark Realty Group
2 Campbell Drive
Elizabethtown-Kitley, Ontario
Client RemarksWelcome to your own private oasis! This stunning property boasts over 7 acres of land, offering plenty of space for one or two family with privacy. Located on a paved cul-de-sac, this home is just 10 minutes away from all amenities.The main level features large open kitchen with centre island, separate dinning space, primary bedroom with ensuite, 2 additional bedrooms, 4 pc bath and conveniently located laundry room, bright spacious living room perfect for entertaining, with a back deck overlooking a beautiful pond - ideal for winter skating. Fully finished basement offers space for a potential in-law suite with a separate entrance from the single-car garage. Surrounded by nature, this property is a haven for wildlife enthusiasts. Don't miss out on this rare opportunity to own your piece of paradise. (id:61072)
Century 21 Synergy Realty Inc.
3 Mary Street
North Grenville, Ontario
Welcome to this stunning 2016 custom-built Lockwood Brothers home, perfectly set on a beautifully landscaped lot along the banks of the Rideau River in historic Burritts Rapids. Elevated from the riverbank, the grounds are a living canvas, with carefully curated wildflower and herb gardens that evolve through the seasons. An interlock driveway leads to the attached single-car garage, with plenty of outdoor lighting enhancing both curb appeal and convenience. Inside, thoughtful architectural details maximize natural light and frame breathtaking views,seamlessly blending the outdoors with every room. Slate and hardwood floors run throughout (no carpet), offering a stylish and pet-friendly finish. At the heart of the home lies a truly unique feature: an endless pool,designed for year-round fitness, relaxation, and wellness. The main level includes a bright guest bedroom and full bath, along with a cozy living room featuring a wood-burning fireplace and sweeping river views. The gourmet kitchen is both tucked away and central to the home's flow, ideal for entertaining while maintaining an intimate atmosphere. Upstairs, discover three bedrooms, two of which boast private balconies that feel like personal retreats, offering peaceful escapes with views of the river and gardens. Outdoors,a private dock makes launching watercraft effortless, with excellent opportunities for canoeing and kayaking. The naturalized shoreline provides a haven for wildlife, from a variety of birds to a family of playful otters. For entertaining,the pool room opens to a spacious deck, while a sunroom tucked behind the garden/storage garage offers yet another space to unwind. Fenced-in area to keep your pets safe and secure. Bright,spacious,and intentionally designed, this home balances open-concept living with secluded nooks, creating a welcoming retreat that feels both expansive and intimate. New heat pump (2024) for economical heating and cooling, Generac whole-home generator for peace of mind. (id:61072)
Royal LePage Team Realty
2 Brookhaven Court
Ottawa, Ontario
This bright and stylishly updated detached home in desirable Leslie Park offers 3 bedrooms plus a basement bedroom or office and 3 baths, with exceptional privacy and no rear neighbours. The spacious foyer with Calcutta ceramic tiles leads up to a large living room with a cozy fireplace, open to the dining area and a kitchen featuring new ceramic tiles, pantry, and a powder room. Upstairs, the primary bedroom includes a walk-in closet and 3-piece ensuite, along with two additional bedrooms and a main full bath. All bathrooms have been redesigned with new vanities and toilets. The finished basement provides a fourth bedroom or office, laundry room, and organized storage. With a drive-down driveway, elevated main and upper levels filled with natural light, and a private fenced backyard with deck and gazebo on a corner lot, this home also includes a newer furnace and A/C (2017), a new garage door opener, and an attached garage with inside entry in a prime location near Baseline Road, transit, shopping, schools, and parks. (id:61072)
Royal LePage Team Realty
52 Laurie Court
Ottawa, Ontario
In the welcoming and family-friendly community of Glen Cairn, with its abundant parks and green spaces, sits this spacious detached bungalow with separate entrance to the basement. This quiet neighbourhood was planned to foster strong ties between neighbours and to provide ample opportunities for recreation and the enjoyment of the outdoors. With 4 parks within a 10 minute walk, kids and families can participate in playing soccer, tennis, baseball, hockey and skating on indoor and outdoor rinks, sledding, swimming, walking, and gathering with friends at a playground or community centre. Elementary public and separate schools are less than a 10 minute walk (pathway across the street) and there are options for French schools as well. The library is close by, you can catch a bus around the corner, and the 417 is minutes away. You'll find day-to-day amenities and ample shopping options right here in Kanata so no need to fight traffic. Upgrades to this beloved family home include windows, doors, roof, bathrooms, kitchen, electrical panel, and tankless hot water heater. The driveway was redone 3 years ago and can park 5 cars. Furnace and A/C 2009. Originally built as a 4-bedroom home, the kitchen has been opened up to provide a large dining area for family gatherings. Finished basement with newer 3-pce bath has a separate entrance so has the potential to develop a secondary suite for income or extended family. You'll love the large, fenced yard and deck for playtime and relaxation. This affordable and comfortably proportioned home is ready for its next family to move in and begin a new chapter. (id:61072)
RE/MAX Affiliates Realty Ltd.
25 Solaris Drive
Ottawa, Ontario
Welcome to 25 Solaris Drive, where modern comfort meets timeless style in the heart of Kanata's sought-after Emerald Meadows. This beautifully maintained 3-bedroom, 3-bathroom detached home offers over 1,400 sq. ft. above grade, plus a fully finished basement for even more living space. Step inside to an inviting open-concept main level featuring gleaming hardwood floors and a bright, airy layout. The living room centers around a cozy gas fireplace, while the dining area sets the scene for memorable gatherings. The modern kitchen shines with stainless steel appliances including a brand-new stove, refrigerator, and microwave/hood fansleek granite counters, and ample cabinetry. A convenient powder room completes this level. Upstairs, unwind in the spacious primary suite with a walk-in closet and a spa-like 5-piece ensuite boasting double sinks, a soaking tub, and a separate shower. Two additional bedrooms and a full 4-piece bath provide the perfect mix of comfort and functionality. The fully finished lower level extends your living options with a generous family room, a second fireplace, laundry facilities featuring a brand-new washer and dryer, ample storage, and a rough-in for a fourth bathroomready for your personal touch. Outside, enjoy a low-maintenance backyard featuring composite decking, PVC fencing, and professionally designed hardscaping in both front and backperfect for relaxing or entertaining with ease. Located close to parks, schools, shops, and transit, this home blends style, space, and convenience in one exceptional package. Upgraded appliances include: Dishwasher, refrigerator, stove, washer, dryer, Conditioning, Hot water tank all done in 2025 (id:61072)
Exp Realty
1893 Rideau Road
Ottawa, Ontario
Perfectly designed for multi-generational living, this beautifully maintained home offers over 3,000 sq ft of functional space across three levels including a fully finished walk-out basement with private entry potential. Ideally located just minutes from Manotick, Riverside South and Greely. This property combines timeless style with practical family living.The main level features a home office, formal dining room, two generous sitting areas, and a chef-inspired kitchen with granite countertops and ample cabinetry. A bright sunroom and cozy wood-burning fireplace adds the perfect gathering space for all ages. Upstairs, the luxurious primary suite offers a relaxation retreat featuring dual walk-in closets with glass doors and a spa-style ensuite featuring a stand-alone soaker tub, dual vanity, high end finishes and walk-in shower. Additional bedrooms are spacious and ideal for kids, guests, or extended family.The walk-out lower level is perfect for in-law accommodation, a teen suite, or a separate living area complete with open living space & full bathroom. Enjoy outdoor living with a fully fenced backyard, ideal for children or pets. A heated double garage and oversized driveway provide ample space for multi-vehicle households. Key Features: 3 +1 Bedrooms | 4 Bathrooms, Ideal Layout for Multi-Generational Living, Main Floor Office & Laundry & two Living Areas, Grand Kitchen connected to living with Sunroom & Fireplace, Finished Walk-Out Basement. Close to Schools, Parks, Shopping & Transit. Paved road. Close to everything -The best of both worlds enjoy peaceful, country-style living just minutes from urban conveniences! Ideal for families of all sizes and stages. (id:61072)
Royal LePage Integrity Realty
123 York Street
Ottawa, Ontario
Why settle for renting an apartment when you can live in style in the ByWard market in a stunning, renovated, semi-detached home! This two bedroom semi-detached heritage home is full of old world charm, with all the modern amenities and finishes you after; updated and move-in ready, with stunning high ceilings, hardwood floors, large windows, a full suite of appliances, spacious living area with Victorian features, fully fenced backyard. Available for immediate occupancy. Amazing location, close to all the amenities of the ByWard Market,including; some of Ottawa's best restaurants, cafes, boutiques, galleries, the University of Ottawa, the Rideau Centre, government offices, and the LRT/transit. Both 121 York and 123 York are currently available for rent, the choice is yours! (id:61072)
RE/MAX Hallmark Realty Group
68 Pheasant Run Drive
Ottawa, Ontario
Welcome to 68 Pheasant Run Drive, a charming and very private home ideally located in the heart of Barrhaven: just steps from parks, schools, public transit, recreation, and shopping. This 3-bedroom, 2.5-bathroom home offers the perfect blend of comfort and convenience for family living. Step inside to find hardwood flooring throughout the main level, adding timeless warmth to the formal living and dining areas. The formal living room features a wood-burning fireplace, perfect for relaxing evenings or hosting guests. Entertain with ease in the large dining room, or seat two at the peninsula breakfast bar in the renovated adjacent kitchen. The kitchen boasts stainless steel appliances, granite countertops, and a seamless walk-out to a deck with ample space for seating, dining, and enjoying the outdoors. Upstairs, the spacious primary bedroom features his & hers closets and an updated 3-piece ensuite. Two additional bedrooms share a well-appointed full bath, making this layout ideal for families. The finished basement offers a large rec room, perfect for a playroom, home office, or media space, as well as generous storage options. Outside, the fully fenced backyard provides exceptional privacy and a secure area for children and pets to play. Whether you're starting a family or simply seeking a well-located, move-in ready home, 68 Pheasant Run Drive has all the space, style, and features you need. Don't miss your chance to make it yours! (id:61072)
RE/MAX Affiliates Results Realty Inc.
329 West Ridge Drive
Ottawa, Ontario
Ever get that FOMO feeling? Well, you're not going to want to experience that with what will be your next home. Welcome to this beautifully upgraded 4-bedroom, 4-bathroom detached home nestled on an oversized lot in the heart of Stittsville. With many recent updates and almost 3400 sq ft of total living space, this home is truly move-in ready and built for modern living.The main level features engineered hardwood flooring (2025) and a bright, functional layout ideal for family life and entertaining. Stylish and practical kitchen features updated appliances including stove (2025), dishwasher (2023), fridge (2020), tons of storage space, a pantry, and an eat-in area. The carpeted staircase (2025) leads to a spacious second floor, also finished in hardwood, where you'll find four perfectly-sized bedrooms (including a primary suite with walk-in closet and private 4-piece ensuite), and laundry room with new washer and dryer (2024). Downstairs, enjoy a custom theatre room for those amazing family movie nights, a home gym area (AV equipment included), and rec room, offering plenty of space for fun and relaxation. Step outside to your private backyard oasis, complete with a gorgeous in-ground salt water and heated pool (Leisure Pools Eclipse 35 fiberglass pool), stamped concrete deck (2018), huge gazebo, and ample space to entertain or unwind. Major upgrades include: 200-amp service (2018), central A/C (2022), tankless hot water unit (owned - 2017), newer roof (2022), brand new front door (2025), upgraded garage door (2017), EV-ready garage with two level 2 plugs. Located near parks, amazing walking trails, top-rated schools, public transit, and all the amenities that make Stittsville so desirable, this home offers the perfect mix of luxury, comfort, and convenience. Your next home is right HERE at 329 West Ridge Drive - book a showing to see it today! (id:61072)
Sutton Group - Ottawa Realty
338 Drumlish Lane
Ottawa, Ontario
This freshly built 3-bedroom, 3-bath townhouse in Quinns Pointe offers a bright and modern living space in a sought-after Barrhaven community. The main floor features an open-concept layout with a spacious living room, dining area, and a stylish kitchen equipped with stainless steel appliances. Large windows fill the home with natural light, creating a warm and inviting atmosphere.Upstairs, youll find two generously sized bedrooms along with a primary suite that includes a walk-in closet and a full ensuite bath. The finished basement provides extra living space, perfect for a family room, home office, or play area.Additional highlights include central air, custom window blinds, in-unit laundry, and a private attached garage with parking for two vehicles. The home is steps away from schools, parks, and transit, making it a great fit for families or professionals. (id:61072)
Century 21 Synergy Realty Inc
4688 Avonmore Road
South Stormont, Ontario
Welcome to 4688 Avonmore Rd . Escape to the country with this inviting Private 3+2 bedroom country chic bungalow nestled on 5.7 acres of serene countryside. Thoughtfully laid out for comfortable daily living and entertaining, with ample space for family, guests, and hobbies. As you enter the home, you are welcomed by an Open-concept Kitchen, living room, and dining room with vaulted ceilings. A bright sunroom with skylights that opens up to the large 30x15 deck, updated in 2023. Beautiful live-edge countertops, hardwood flooring add to the charm. Perfect for effortless daily living and entertaining. Large master bedroom with a full ensuite bathroom and walk-in closet. Two additional main-floor bedrooms and a full bath on the opposite side of the home. Make your way downstairs to a fully developed basement with a Large family room, full bathroom, laundry room, and two more bedrooms. Bonus Wine cellar for enthusiasts and a custom library. Landscaped backyard transitioning to wooded forest, offering privacy and natural beauty. Cozy firepit area and outdoor entertaining spaces. Detached 22' x 24' heated, insulated garage/workshop with generator hook-up, perfect for year-round projects. Two additional detached garages: each 20' x 10' with power (one roughed-in for water), providing versatile storage and workshop space. One hour commute to Montreal and Ottawa, direct access to highway 401. 5 minutes to St Lawrence Seaway, recreation trails, snowmobiling, hunting, and convenience amenities. Do not miss out. This home is truly unlike any other (id:61072)
RE/MAX Delta Realty


