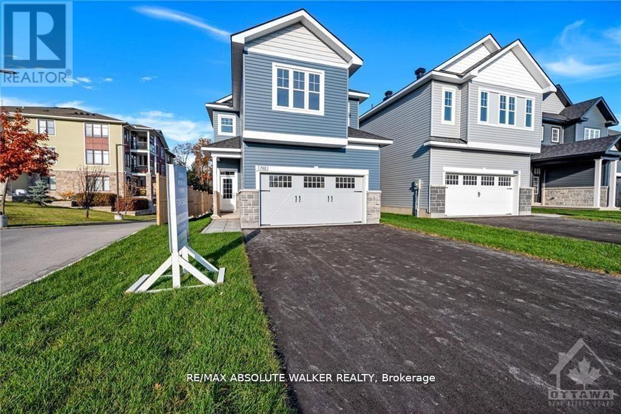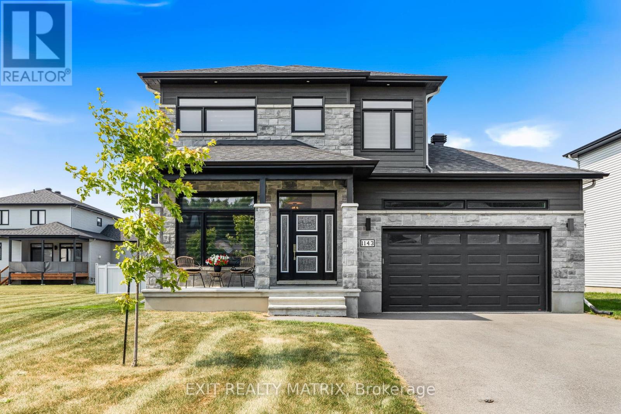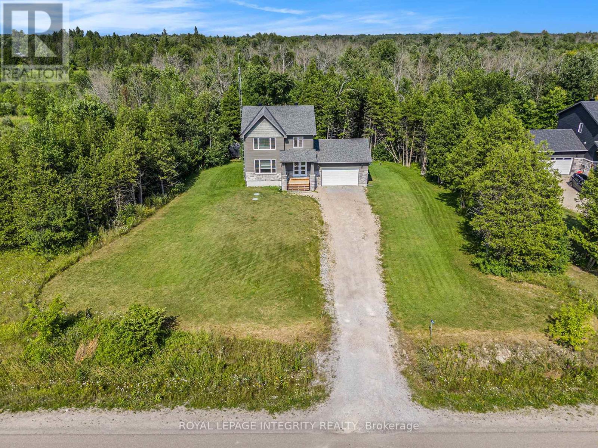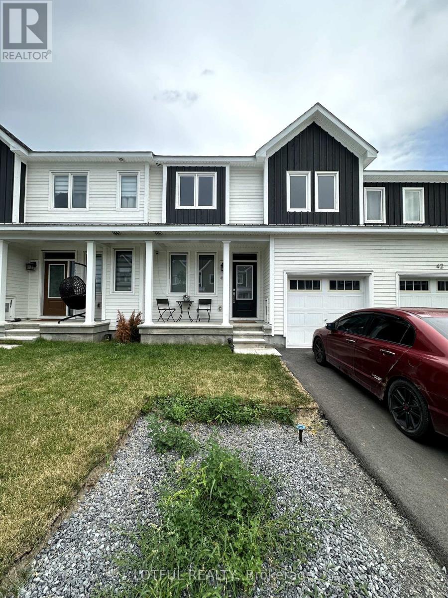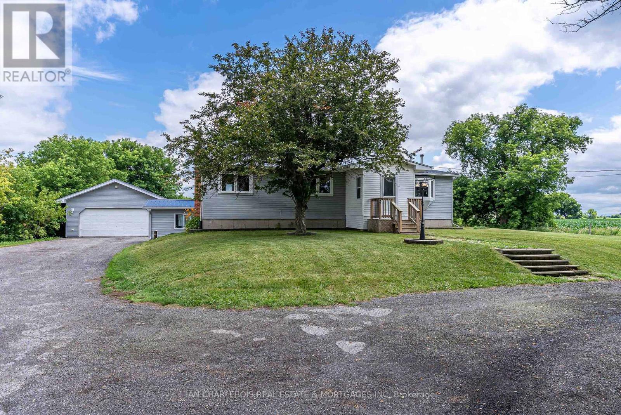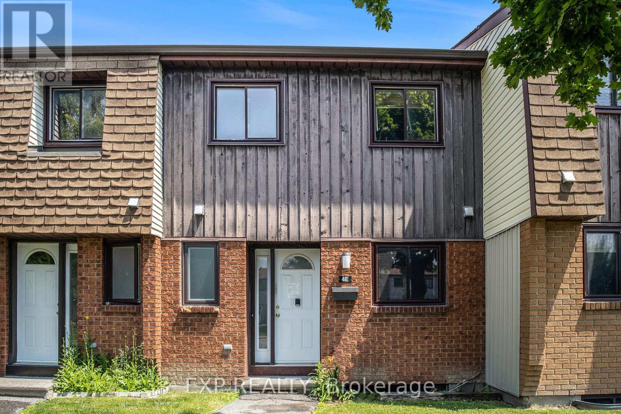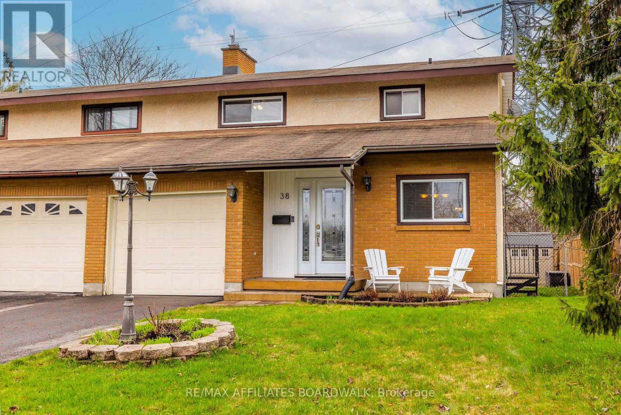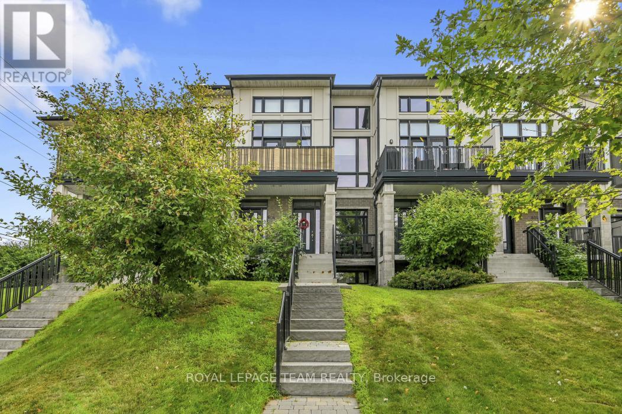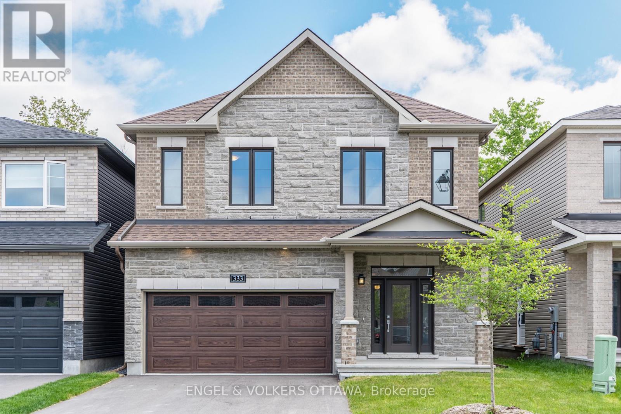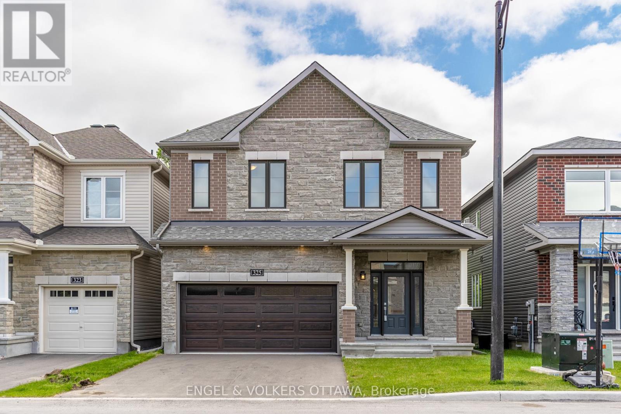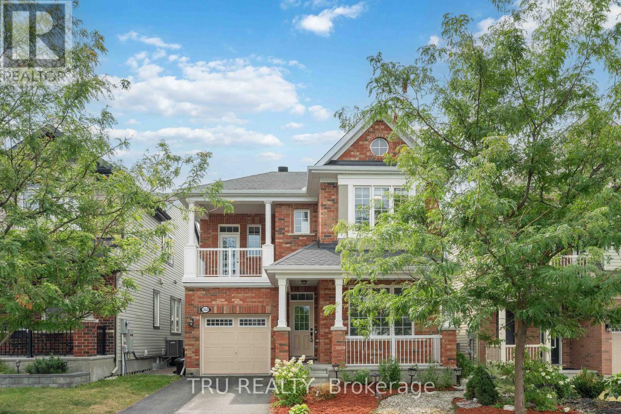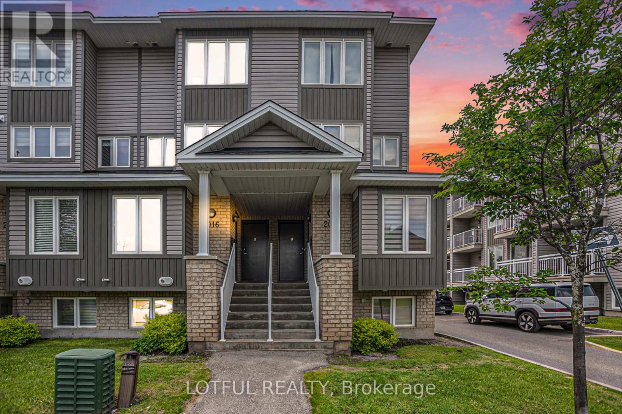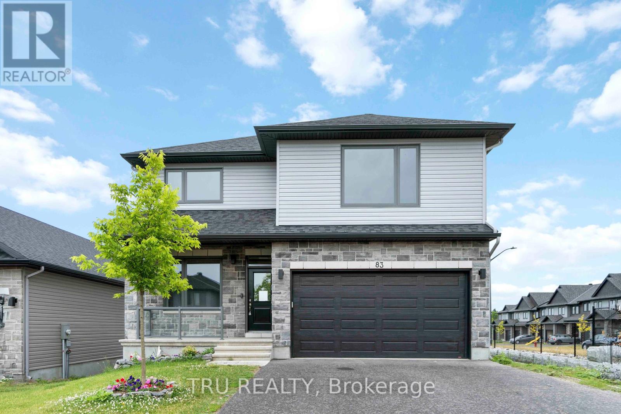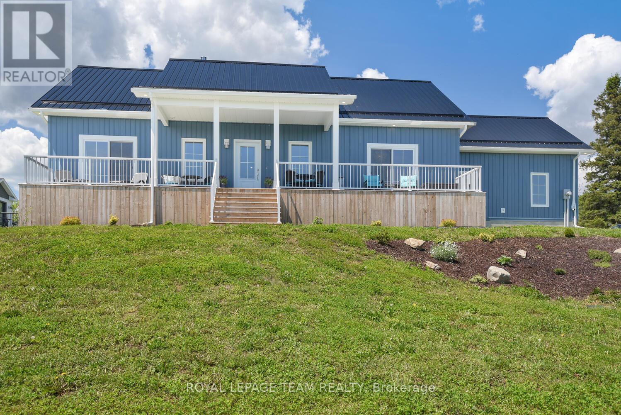400 Central Park Boulevard
Russell, Ontario
Welcome to this 3+2 bedroom, 3 bath bungalow on a PREMIUM LOT with no rear neighbours, located in the sought-after community of Russell Trails. Just steps from top-rated schools, conservation areas, scenic walking trails, parks this turnkey property, built by Corvinelli Homes, checks all the boxes for comfort and convenience. Step inside to a spacious entryway leading to an open-concept layout blending style and function, with a bright living room, sun-soaked dining area, and modern kitchen featuring a breakfast bar island, ample cabinetry and quality stainless steel appliances; perfect for everyday living or entertaining. A covered upper deck extends your living space outdoors, offering the ideal spot to relax, entertain, or unwind with a view overlooking the pond. The main level goes on to include a primary bedroom with walk-through closet and 5-piece ensuite, two additional bedrooms, a full bathroom and a practical main floor laundry room. The lower level adds even more space with two more bedrooms, another full bathroom and a large recreation room ideal for a growing family, guests, or work-from-home flexibility. Hardwood flooring throughout, tile in wet areas. Outside the backyard is a blank canvas with patio and green space, backing onto a pond ready with space for your dream garden or outdoor oasis. Triple car garage. Built in 2021. 200Amp service. Book a viewing today! (id:61072)
Exp Realty
2010 Rolling Brook Drive
Ottawa, Ontario
OPEN HOUSE: Sunday August 3rd, 2-4pm. Welcome to your dream home! Featuring a unique OVERSIZED GOURMET KITCHEN that boasts a large granite countertop island and top-of-the-line industrial appliances. This property also has BRAND NEW HARDWOOD (throughout entire main floor). Enjoy the open-concept main level with a stone-surrounded wood fireplace, hardwood staircase with iron spindle and a custom-built-in entrance closet. Hardwood floors flow throughout the 2nd level as well. Relax in the custom ensuite bathroom with heated floors, a walk-in shower and double sink vanity. The professionally finished basement with laminate floors for added comfort, electric fireplace and another room currently used as a 5th bedroom. The stunning BACKYARD OASIS is perfect for entertaining with a large salt-water pool, stamped concrete and interlock, newly stained deck, built-in lights, hot tub rough-in and a gazebo . This home is a must-see! (id:61072)
Exp Realty
702 Du Rivage Street
Clarence-Rockland, Ontario
Introducing a brand-new 4-bedroom home by EQ Homes one of the final builds in Phase 1 of Clarence Crossing. This property offers the unique advantage of a new build without the hassle of ongoing construction nearby. Set in the scenic community of Clarence Crossing, the home backs onto peaceful walking paths with no rear neighbors, ensuring privacy and natural beauty. The thoughtfully designed layout showcases a stunning kitchen with modern appliances, a spacious pantry, and a large island, flowing seamlessly into the bright living and dining areas with a cozy gas fireplace perfect for gatherings or quiet evenings. Upstairs, the generous primary suite features a walk-in closet and a spa-like ensuite, while three additional bedrooms, a full bath, and a convenient laundry room provide comfort and functionality. The expansive, unfinished basement offers a blank canvas for customization, ready to suit your unique lifestyle. (id:61072)
RE/MAX Absolute Walker Realty
1459 Peneshula Road
Lanark Highlands, Ontario
MAGNIFICENT TOWERING WHITE PINES create a majestic vibe for this FABULOUS 4 SEASON COTTAGE PARADISE on WHITE LAKE (3 Mile Bay). A rare opportunity indeed for such an outstanding property at this price point. Rock solid and structurally sound: full concrete block foundation with added benefit of a functional crawl space for mechanical. High and dry, no flooding. 2 Bedrooms, 1 full bathroom and 1 glorious OUTDOOR SHOWER. Main floor: kitchen, dining, family room, bedroom one. Second Floor: Bedroom two, full bathroom. FANTASTIC FRONT SPRAWLING DECK. Township maintained road directly to your private driveway, Strong cell service coverage (Bell+Rogers). Gentle sloped walkway (or drive) down to the lake /shoreline where you have a MASSIVE FLAT LAWN for FIRE PIT, games, kids, tents or whatever you desire. Gradual entry shoreline with good swimming of end of dock.(~5ft depth). This beauty is also turn key and comes fully furnished and all accessoriesJUST MOVE IN let cottage life begin in August 2025! Meticulously maintained and upgraded by current owners. TWO GARAGES / OUTBUILDINGS!!!Loads of potential for this beauties: Easy conversion to BUNKIE/SLEEPING CABINS for extra beds for family and guests, or use as storage, screens room, kids play house. Plenty of space to expand if desired. Septic updated in 2003 (no issues whatsoever), Drilled well with jet pump. Shingles 2022. No private road fees. Summer cottage, winter cottage or live here year roundwhatever you desire, endless opportunities!! (id:61072)
Paul Rushforth Real Estate Inc.
1143 Avignon Street
Russell, Ontario
Stunning Modern Home on Oversized Corner Lot in Embrun! Welcome to your dream home, perfectly nestled on an oversized 184-ft corner lot in one of Embruns most sought-after neighbourhoods! This beautifully designed property offers high-end finishes, incredible living space, and a layout tailored for modern comfort and style. Step inside to discover a bright, open-concept main level that's both stylish and functional. The elegant dining area and cozy living room - complete with a charming fireplace and sun-filled windows - set the tone for warm gatherings and everyday living. The sleek, modern kitchen is a showstopper, featuring a sit-at island with a waterfall counter, abundant cabinetry, and premium finishes throughout. You'll also find a main floor office, garage access, and a convenient partial bathroom, ideal for busy households. The garage is fully finished, perfect for a home gym, workshop, or bonus living space. Upstairs, you'll find three spacious bedrooms, each with a walk-in-closet, and two bathrooms, including a luxurious primary retreat with a spa-like ensuite, boasting a glass shower, soaker tub, and double vanity. The basement offers an additional bedroom and potential for even more space with a rough-in for a bathroom already in place. Outside, enjoy summer evenings on your lovely backyard deck and take in the privacy and space of your generously sized yard, perfect for entertaining or relaxing. Located near parks, schools, and everyday amenities, this home truly has it all. Don't miss your chance to own this stunning property in the heart of Embrun! (id:61072)
Exit Realty Matrix
922 Leslie Crain Drive
Drummond/north Elmsley, Ontario
Welcome to Fellinger's Mill Estates. This prestigious neighborhood offers a rare blend of luxury living and a thriving community with a taste of country. You are surrounded by gorgeous homes that are beautifully landscaped making this a desirable area to live in. Conveniently located minutes to amenities & dining and apprx., a 40 minute commute to Ottawa. The area also features natural gas. This sophisticated community is perfect for raising a family, retiring or for the working executives to call home. This gorgeous 3 bedroom home invites you in from the foyer to the well appointed powder room to the gleaming hardwood floors in the open concept living/dining areas, stunning custom kitchen with walk-in pantry & granite countertops. From the dining area you have access to the 2 tiered deck that leads to the heated pool and backyard - perfect for entertaining. The gleaming hardwood floors continue up the stairs & throughout most of the second level. The spacious master suite boasts a feeling of relaxation with a 4 pc ensuite and generous walk-in closet. The laundry is on this level as well making it convenient. In addition there are 2 other bedrooms that are a great size. You also have a 4 pc bath to utilize for these 2 bedrooms. On the lower level you have a home office that could also be used as a 4th bedroom. The larger scale family room offers plenty of space for children to play and movie nights with family & friends. You also have a large storage room and utility room on this level and rough-in for a 4th pc bath. Come home to your dream home in this wonderful community and you won't want to leave! (id:61072)
Royal LePage Integrity Realty
44 Chasing Grove
Ottawa, Ontario
Meticulously designed townhouse available for rent, offering 3 generously sized bedrooms, 3.5 bathrooms, and a fully finished basement featuring a spacious recreation room and full bath. The main floor showcases an open-concept living and dining area, upgraded kitchen with granite countertops, stainless steel appliances, and ample cabinetry, complemented by elegant hardwood flooring. The primary suite includes a walk-in closet and a private ensuite, while the additional bedrooms are well-proportioned, one also featuring a walk-in closet. This home includes a single-car garage with driveway parking and is ideally situated close to schools, shopping, dining, and other essential amenities. Tenants will be responsible for all utilities (heat, hydro, water, and hot water tank rental) as well as lawn maintenance, snow removal. (id:61072)
Lotful Realty
5616 Akins Road Nw
Ottawa, Ontario
Welcome to this beautiful country property offering comfort, flexibility, and prime location. The home features a spacious in-law suite with a full kitchen and living area, ideal for extended family or rental income. Relax in the luxurious whirlpool bath or unwind in the open-concept main floor living space with abundant natural light and stunning views of surrounding farmland. Enjoy the bright kitchen with ample cabinetry, and step out onto the expansive deck overlooking your private yard perfect for entertaining or relaxing outdoors. The large detached garage with automatic door opener offers convenient parking and storage solutions. Additional highlights include high-speed internet availability to keep you connected, a large backyard with a fire pit area, and proximity to golf courses, recreation, and shopping. Whether you're hosting family gatherings or seeking peace and quiet with easy access to amenities, this property provides the lifestyle you've been looking for. (id:61072)
Ian Charlebois Real Estate & Mortgages Inc
4e - 39 Woodvale Green
Ottawa, Ontario
Welcome to 39-4E Woodvale Green, a 3-bedroom, 2.5-bath townhome offering exceptional value and opportunity in Ottawa's west end. This is an ideal property for investors, renovators, or buyers looking to get into the market and put their personal touch on a home. Set within a well-managed condo community, this property offers the benefit of low-maintenance living in a location that checks all the boxes. Just minutes from parks, schools, shopping, transit, and Algonquin College, this area continues to see strong demand and long-term growth. Whether you're looking to renovate and resell, customize your next home, or build long-term rental income, this property has the right foundation to make it happen. The home features a spacious and functional layout across two stories, with three well-proportioned bedrooms and a full basement offering additional space to finish as you choose. With solid bones and great potential, its the perfect blank canvas for a fresh new vision. Opportunities like this are few and far between in such a convenient and connected neighbourhood. Don't miss your chance to invest in value, location, and future potential. (id:61072)
Exp Realty
38 Nestow Drive
Ottawa, Ontario
Welcome to your next home in the heart of Tanglewood! This spacious 3-bedroom semi-detached has everything you need for comfortable, easy living. Each bedroom is generously sized, with plenty of sleep, work, and play space. The main floor offers a great flow between the living and dining areas, perfect for hanging out with family or entertaining friends. The kitchen has loads of storage and room to cook up a storm. Downstairs, the fully finished basement is a huge bonus, complete with a full bathroom. Whether you need a cozy movie room, a playroom for the kids, a home gym, or a private guest space, this basement has got you covered. Outside, enjoy the fully fenced backyard, great for pets, BBQs, or just relaxing in your own private space. Located in a friendly, established neighborhood close to parks, schools, shops, and transit, this home offers the perfect mix of quiet living and convenience. Come take a look, you'll feel right at home the moment you walk in! (id:61072)
RE/MAX Affiliates Boardwalk
23 Southpointe Avenue
Ottawa, Ontario
Welcome to Barrhaven! This end-unit townhome is a "Fifth Avenue" model by Minto, which is one of their largest and most popular executive townhomes. Located on a quiet, private road in a mature, family-oriented community with no front neighbours and quick access to parks, schools, shopping, and public transit. The backyard is fully fenced with a large private deck and storage shed, offering space to relax or entertain. Inside, a separate tiled foyer leads to a bright, open-concept living and dining room filled with natural light. The kitchen includes brand new appliances with ample cabinet space and features a separate eating area under cathedral ceilings with sliding doors to the backyard. The main level also includes a powder room and has been updated with new flooring and fresh paint throughout. Upstairs, the spacious primary bedroom includes a walk-in closet and a full ensuite bathroom with a soaker tub and standalone shower. Two additional bedrooms are well-sized with large closets and plenty of light. The finished basement adds comfortable living space with a corner gas fireplace, laundry area, and generous storage. Clean, well maintained, and move-in ready. A great layout in a prime location. Come see it in person and experience the space and comfort for yourself! (id:61072)
Exp Realty
604 Brian Good Avenue
Ottawa, Ontario
Welcome to this luxurious 2 bedroom Jazz condo built to the Energy Star standard, featuring quality finishings throughout. Upon entering this stylish residence, you will be sure to fall in love with the open concept living space. The tiled foyer offers access to a private balcony to enjoy your morning coffee or evening beverage of choice. The spacious living/dining room provides large scenic, light-filled windows which is open to a gourmet kitchen, appointed with quartz counters, stainless appliances and ample cabinet/counter space. The primary bedroom is located on the main level with a large walk-in closet & easy access to the main 4 piece bathroom with soaker tub & separate shower stall. The lower level is home to an expansive 2nd bedroom which can easily be divided up into office and bedroom if desired. Conveniently located laundry and additional 3 piece bathroom with shower stall. This level also provides access to the oversize attached garage with an upgraded EV charger and garage door opener. Utility and storage rooms finish off this amazing space. Ideally located, literally steps away from restaurants, retail stores, transportation/park & ride, schools and so much more. (id:61072)
Royal LePage Team Realty
63 Chateauguay Street
Russell, Ontario
OPEN HOUSE AUGUST 3rd 2-4PM AT 60 Mayer St Limoges. Introducing the Modern Maelle, a striking 2-storey home offering 1,936 square feet of contemporary living space designed with both function and flair. With 3 bedrooms, 2.5 bathrooms, and a 2-car garage, this home checks all the boxes for modern family living. Step inside and you're greeted by a den off the main entry ideal for a home office or creative space. Just off the garage, you'll find a convenient powder room and dedicated laundry area, keeping the main living areas clean and organized. The show-stopping living room features floor-to-ceiling windows that flood the space with natural light, creating an airy, uplifting atmosphere. A Loft on the second level offers a unique architectural detail, overlooking the living room below and adding a sense of openness and elegance. Upstairs, the primary suite offers a spacious walk-in closet and a private ensuite, creating the perfect personal retreat. Constructed by Leclair Homes, a trusted family-owned builder known for exceeding Canadian Builders Standards. Specializing in custom homes, two-storeys, bungalows, semi-detached, and now offering fully legal secondary dwellings with rental potential in mind, Leclair Homes brings detail-driven craftsmanship and long-term value to every project. (id:61072)
Exp Realty
1804 - 235 Kent Street
Ottawa, Ontario
Welcome to Hudson Park, located in the heart of Centretown! This beautifully maintained 1 bedroom + den, 1 bathroom condo offers modern urban living with style and convenience. Situated on the 18th floor, this bright and open unit features floor-to-ceiling windows with stunning city views, 9-ft ceilings, and gleaming hardwood floors throughout the main living space.The sleek kitchen is equipped with granite countertops, stainless steel appliances, and ample cabinetryperfect for both cooking and entertaining. The versatile den provides an ideal space for a home office, guest room, or reading nook. The spacious primary bedroom includes generous closet space and easy access to the elegant full bathroom.Enjoy the private balcony, perfect for morning coffee or evening sunsets. Building amenities include a rooftop terrace, fitness centre, party room, and underground parking. Just steps away from transit, restaurants, shops, and Ottawas downtown corethis unit truly has it all.Ideal for professionals, first-time buyers, or investors. Dont miss your chance to live in one of Ottawas most sought-after condo communities! (id:61072)
RE/MAX Hallmark Realty Group
333 Elsie Macgill Walk
Ottawa, Ontario
This beautiful Minto Waverly model is located in the sought-after Brookline community of Kanata. Featuring5 bedrooms and 3 full bathrooms, this spacious layout includes an optional main floor guest suite ideal for multi generational living or a private home office.The open-concept main floor showcases a bright great room with a fireplace and large windows. The backyard is overlooking green space which provides you with no rear neighbours offering peace and privacy. Upstairs, you'll find four well-proportioned bedrooms, upgraded 9-foot ceilings, and a luxurious primary suite with a full ensuite bath.Thoughtful upgrades throughout enhance functionality and comfort including all appliances and eavestroughs already installed.Located close to top-rated schools, tech campuses, parks, and everyday amenities, this move-in-ready home offers the perfect balance of space, location, and modern design. (id:61072)
Engel & Volkers Ottawa
600 Gazebo Street
Ottawa, Ontario
Welcome to this stunning end-unit townhouse on a corner lot in Riverside South. Offering 2,280 square feet of thoughtfully designed living space, this home pairs contemporary style with cutting-edge smart-home and air-quality technology. Smart-Home Amenities- Wi-Fi enabled stove, dishwasher, washer, and dryer monitor and control from your phone - Smart Wi-Fi thermostat adapts to your routine for optimal comfort and energy savings - New light fixtures and smart switches with dimmers, all voice-controlled via Google Assistant Air Quality & Additional Features- Powerful furnace-mount True HEPA + UVC-PCO air cleaner included for premium indoor air quality - Gas fireplace creates a cozy focal point in the open-concept living area - All appliances included, making this home truly move-in ready Interior Features- Main floor showcases sleek hardwood and tile - Carpeted bedrooms, basement, and stairs for added warmth and comfort - Fully finished basement ideal for a media room, home office, or gym Location & Lifestyle- Walking distance to a primary school, bus stop, and grocery store - Quick access to Barrhaven's amenities, parks, and recreational trails - Low-maintenance yard perfect for summer barbecues and family time Discover modern living at its finest in this tech-savvy Riverside South gem. Schedule your private tour today! (id:61072)
Solid Rock Realty
325 Elsie Macgill Walk
Ottawa, Ontario
This beautiful Minto Waverly model is located in the sought-after Brookline community of Kanata. Featuring 5 bedrooms and 3 full bathrooms, this spacious layout includes an optional main floor guest suite ideal for multi generational living or a private home office.The open-concept main floor showcases a bright great room with a fireplace and large windows. The backyard is overlooking green space which provides you withno rear neighbours offering peace and privacy. Upstairs, you'll find four well-proportioned bedrooms, upgraded 9-foot ceilings, and a luxurious primary suite with a full ensuite bath.Thoughtful upgrades throughout enhance functionality and comfort including all appliances and eavestroughs already installed.Located close to top-rated schools, tech campuses, parks, and everyday amenities, this move-in-ready home offers the perfect balance of space, location, and modern design. (id:61072)
Engel & Volkers Ottawa
741 - 340 Mcleod Street
Ottawa, Ontario
Welcome to 340 McLeod Street #741 a sleek and modern bachelor condo in the heart of Centretown! This bright, open-concept unit offers a functional layout with contemporary finishes, perfect for first-time buyers, students, or investors. Enjoy easy access to downtown Ottawa's best parks, schools, shopping, cafes, and transit. With everything you need just steps away, this is city living at its finest. Don't miss your chance to own a stylish space in one of Ottawa's most sought-after locations! (id:61072)
Royal LePage Integrity Realty
352 Meadowbreeze Drive
Ottawa, Ontario
Welcome to this beautiful and elegant home in the sought-after neighborhood of Kanata South Emerald Meadows! Meticulously maintained by its ORIGINAL OWNER, it will surely impress! Upgraded from top to bottom with over $140K in improvements, this 3+2 bedroom, 4 bathroom detached home offers a perfect blend of style, functionality, and comfort. Step inside to be greeted by 9 ceilings on both the main and second floors, creating an airy, open feel throughout. The main level features a versatile office/den ideal for remote work or study and a bright great room area with an upgraded floor-to-ceiling brick fireplace that adds warmth and character.The heart of the home is the chefs kitchen (renovated 2024), boasting sleek quartz countertops, extended cabinetry, a brand-new gas range, and modern LED pot lights and ceiling lights(2025). Upstairs, enjoy three spacious bedrooms, each with custom PAX wardrobes for efficient storage. The primary bedroom offers a spa-like ensuite, while a second-level balcony provides the perfect spot to unwind with your morning coffee. A Jack & Jill bathroom connects one bedroom and the hallway, and upstairs laundry adds convenience. The entire upper level shines with premium engineered wood flooring (updated 2024).The professionally finished basement adds incredible value with a large family room with home theatre area (projector included, pre-wired for surround sound), an additional bedroom, and a 3-piece bathroom. Basement is finished with laminate over Dricore subflooring, which ensures warmth, insulation, and moisture protection.This home truly has it all modern upgrades, thoughtful design, and pride of ownership at every turn. (id:61072)
Tru Realty
C - 759 Cedar Creek Drive
Ottawa, Ontario
Absolutely immaculate upper-level Java condo in sought-after Findlay Creek! This bright and beautifully maintained 2-bedroom unit features cathedral ceilings in the living/dining room and primary bedroom, along with gorgeous maple hardwood floors. The spacious kitchen boasts upgraded cabinetry, a breakfast bar, and stainless steel appliances. Enjoy the large 4-piece bathroom with a soaker tub and separate shower. The primary bedroom includes a walk-in closet, and the second bedroom offers its own closet and flexible use as a guest room, office, or den. Stylish designer paint tones throughout the home add a modern touch. Step outside to a 23' x 8' balcony with a gas BBQ hookup, perfect for relaxing or entertaining. Extras include central air (new in 2021), 1 parking space, and great location close to parks, transit, and amenities. Don't miss this one, book your showing today! Note: photos with furniture are virtually staged. Unit is vacant. Absolutely immaculate upper-level Java condo in sought-after Findlay Creek! This bright and beautifully maintained 2-bedroom unit features cathedral ceilings in the living/dining room and primary bedroom, along with gorgeous maple hardwood floors. The spacious kitchen boasts upgraded cabinetry, a breakfast bar, and stainless steel appliances. Enjoy the large 4-piece bathroom with a soaker tub and separate shower. The primary bedroom includes a walk-in closet, and the second bedroom offers its own closet and flexible use as a guest room, office, or den. Stylish designer paint tones throughout the home add a modern touch. Step outside to a 23' x 8' balcony with a gas BBQ hookup, perfect for relaxing or entertaining. Extras include central air (new in 2021), 1 parking space, and great location close to parks, transit, and amenities. Don't miss this one, book your showing today! Note: photos with furniture are virtually staged. Unit is vacant. (id:61072)
Royal LePage Integrity Realty
A - 2016 Dorima Street
Ottawa, Ontario
Ideal for first-time buyers or investors, this meticulously maintained 2-bedroom, 1.5-bathroom stacked townhome offers a blend of comfort and convenience. Features include stainless steel kitchen appliances, central air conditioning, and a private balcony perfect for relaxing or entertaining. Located on a quiet side street, yet just minutes from grocery stores, restaurants, gyms, and quick access to the highway. A smart move for any buyer or investor! OPEN HOUSE SUNDAY AUGUST 3RD 2-4 (id:61072)
Lotful Realty
274 Pembina Private
Ottawa, Ontario
Wonderful 2 Bed, 2 Bath Urbandale Jazz Condo in the Heart of Family-Friendly Riverside South with 2 PARKING SPOTS! Step into a bright tiled foyer that leads into an inviting open-concept main floor featuring rich hardwood flooring, direct access to a private balcony, and stylish transom windows that bring in loads of natural light. The modern kitchen is both functional and beautiful, offering a large breakfast bar with seating for three, sleek stainless steel appliances, classic subway tile backsplash, upgraded quartz countertops, extended cabinetry with elegant crown molding, and ample counter space for cooking and entertaining. The primary bedroom is conveniently located on the main level and boasts tray ceilings, large windows for an abundance of natural light, and a generous walk-in closet. A contemporary 3-piece main bathroom with a standing glass shower completes the main floor living space. Downstairs, the cozy and spacious lower level welcomes you to a second bedroom complete with a full-size closet, perfect for guests, a home office, or additional living space. This level also features a luxurious 4-piece bathroom with a glass standing shower, rainfall showerhead, and a relaxing Jacuzzi tub. You will also enjoy the convenience of in-unit laundry and direct access to the garage through the lower level, providing functionality and ease of living. Enjoy all the benefits of low-maintenance condo living in one of Ottawa's most desirable neighborhoods. This home is just minutes from nearby parks, top-rated schools, shopping, greenspaces, the community center, and the upcoming LRT station offering excellent connectivity and lifestyle amenities. Whether you're a first-time buyer, a professional couple, or looking to downsize, this home offers the perfect blend of comfort, style, and location. Some photos have been virtually staged to help you envision your future space. *Some Pictures Virtually Staged* (id:61072)
Exp Realty
83 Douglas Brown Way
Arnprior, Ontario
83 Douglas Brown Way The Buchanan by Neilcorp (2023)Bright, bold & barely lived in! This 4-bed + den, 4-bath corner-lot home offers nearly 2,650 sq. ft. of modern space just 24 mins to Kanata/Stittsville. Soaring ceilings, sunlit layout, luxe vinyl floors & quartz island kitchen built to impress. Versatile main-floor den for office or playroom. Walkout basement with bed, full bath & rough-ins for kitchen + laundry = ideal in-law suite or rental. EV charger, upgraded panel, backyard hot tub hookup, A/C & more. In family-friendly Arnprior close to schools, parks, and essentials.Rent-to-own potential ask for details! Move-in ready! Call Vladimir at 613-301-7857 for a private tour. (id:61072)
Tru Realty
10249 County 2 Road E
South Dundas, Ontario
FABULOUS CUSTOM NEW BUILD WITH FULL UNOBSTRUCTED VIEW OF THE GALOP CANAL AND ST. LAWRENCE RIVER SEAWAY. VIEW THE SHIPS, FISHERMEN AND RECREATIONAL BOATS WHILE ENJOYING YOUR WELCOMING FRONT PORCH AREA. LANDSCAPED, PLANTED AND PERENNIAL BEDS. WALK OUT BASEMENT, ALL WINDOWS EGRESS. FULL 2 CAR GARAGE AND A CARPORT. 24 X 24 BUNKIE/ NO POWER. MAIN FLOOR HAS DIVIDED BEDROOM AREA OFF THE CENTER LIVING SPACE. 9 FOOT CEILINGS AND FULL NATURAL LIGHT. BLUE VINYL SIDING, LOW E VINYL WINDOWS, STEEL ROOF. (SEE DOCUMENTS FOR MORE INFORMATION). OPEN KITCHEN, DINING AND LIVING AREA with AN ALTERNATE HEAT SOURCE of a PROPANE FIREPLACE. LARGE PRIMARY BEDROOM HAS WALK IN CLOSET, AND FULL ENSUITE. MAIN FLOOR LAUNDRY IS OFF GARAGE DOOR WHICH ENTERS INTO THE MASTER WASHROOM AND BEDROOM, ALLOWING PRIVACY AND ACCESSIBILITY. GARAGE FULLY INSULATED. LOW LOW COSTS FOR UTILITIES. (SEE DOCUMENTS) ALL NEW LG APPLIANCES (LAUNDRY NOT INCLUDED). BASEMENT IS WALK OUT TO GARAGE. WATERFRONT ACCESS IS DO-ABLE THROUGH TOWNSHIP (INFO AV.). DRIVEWAY TO HIGHWAY 2. MAIL DELIVERY TO FRONT OF PROPERTY. GENERLINK HOOK UP FOR GENERATOR. YOU ARE CLOSE TO ALL AMENITIES, TRANSPORTATION INCLUDING VIA RAIL, AIRPORT AND BRIDGES TO THE USA. MINUTES FROM THE 401 AND 416 TO OTTAWA (1 HOUR). PART OF PROPERTY RE-ZONED FROM AGGREGATE TO RESIDENTIAL (INFO AV.) NOTE High Efficiency Heat Pump. (id:61072)
Royal LePage Team Realty




