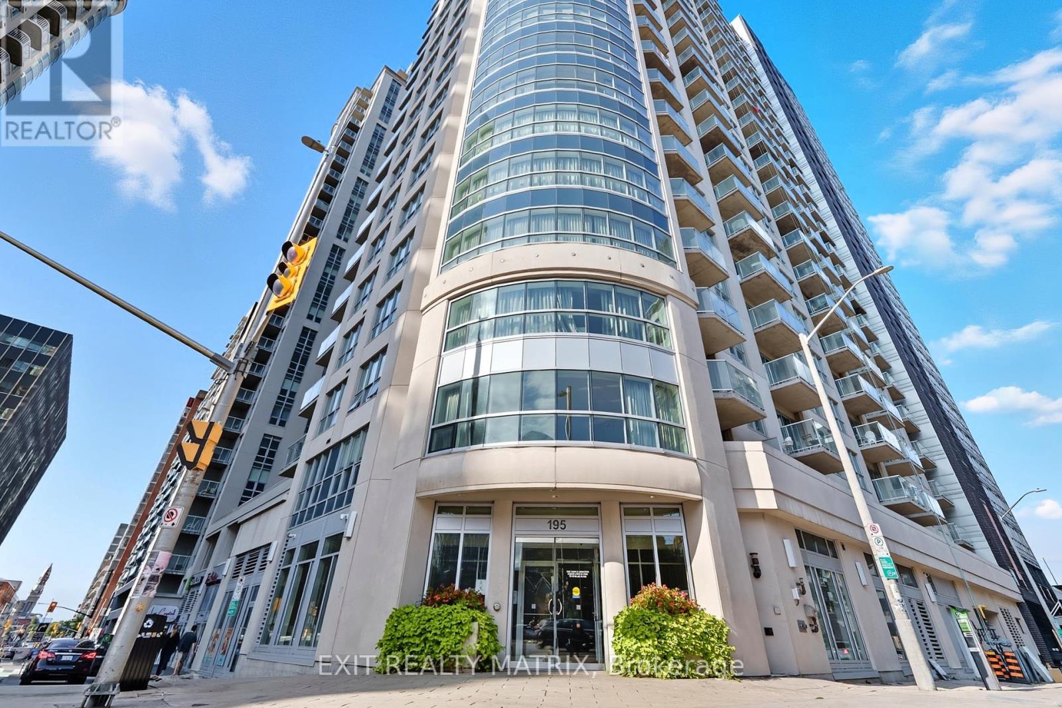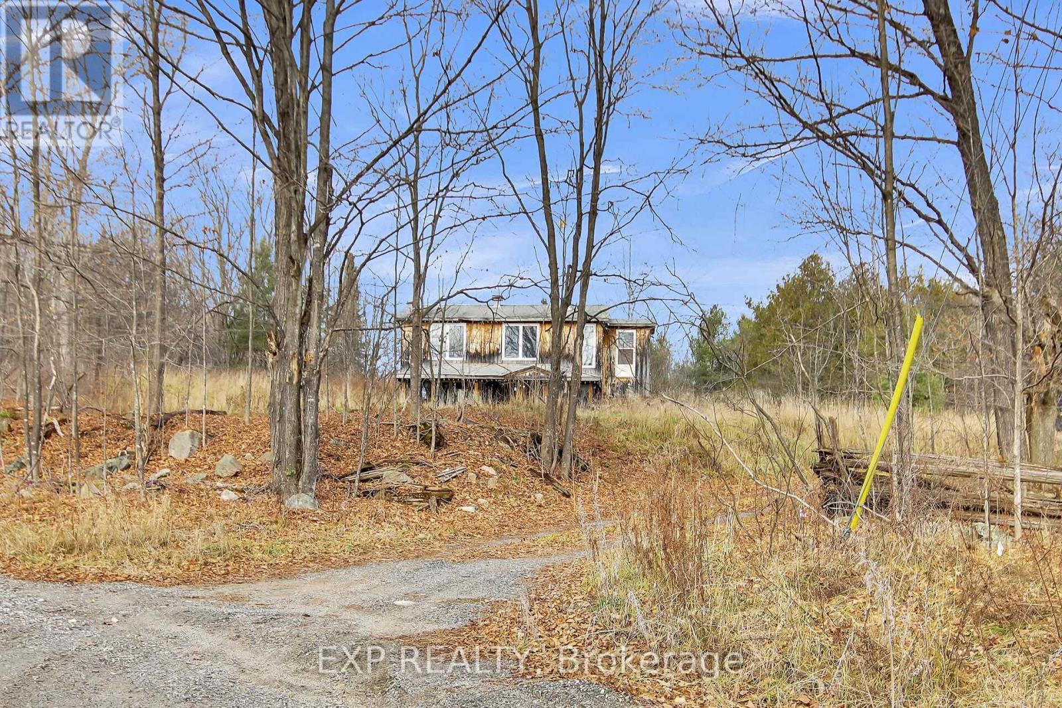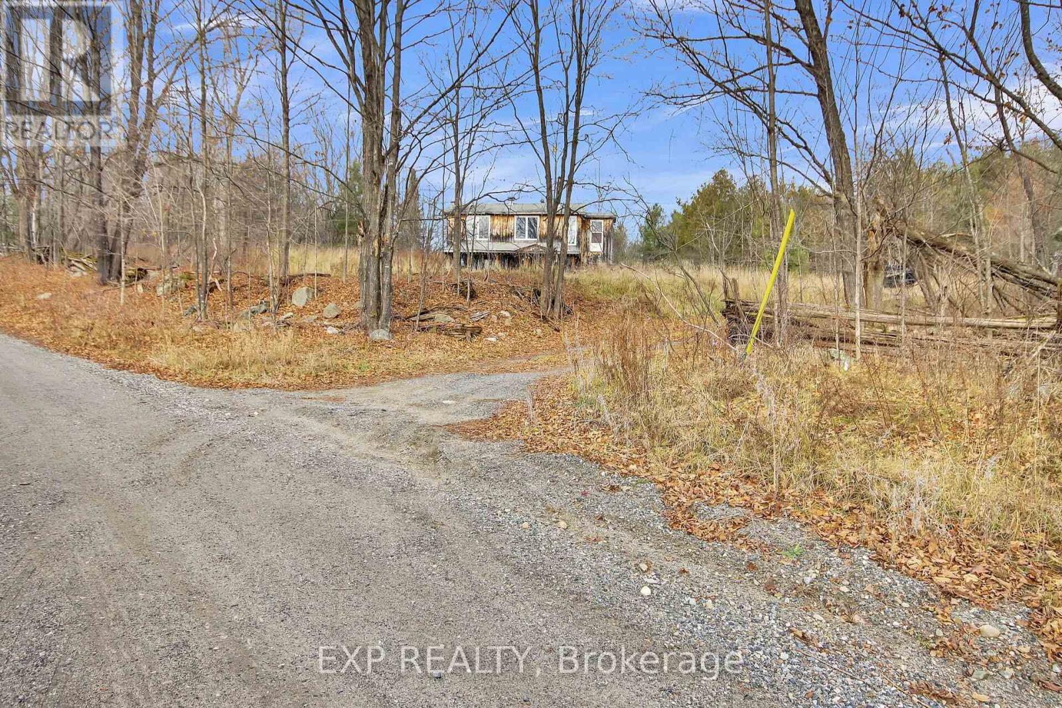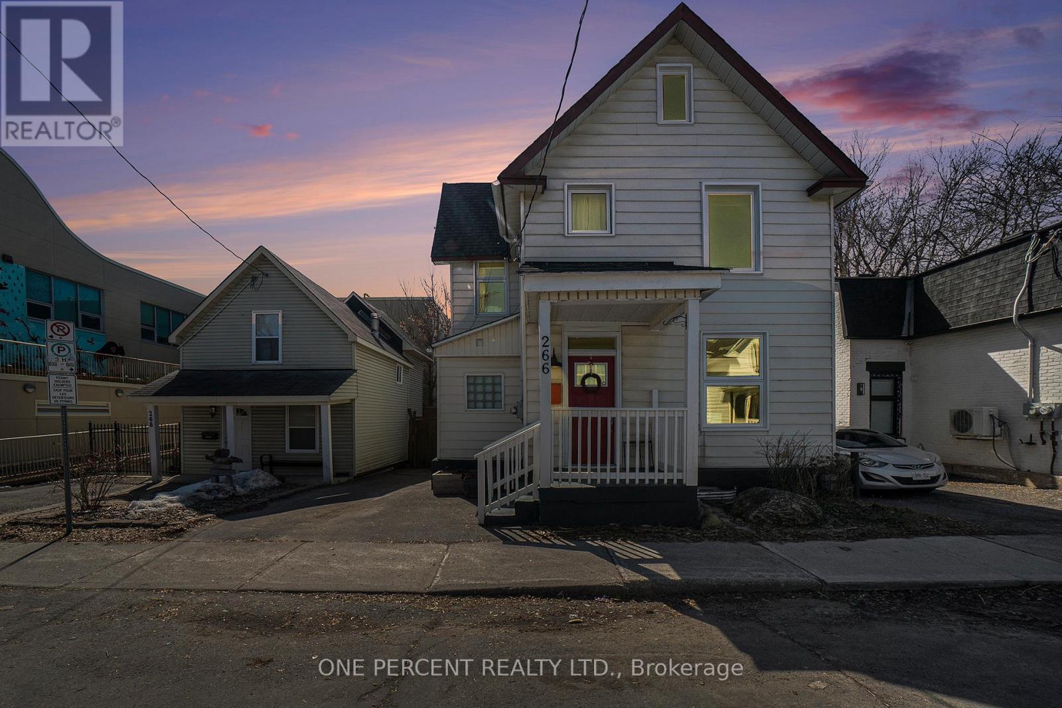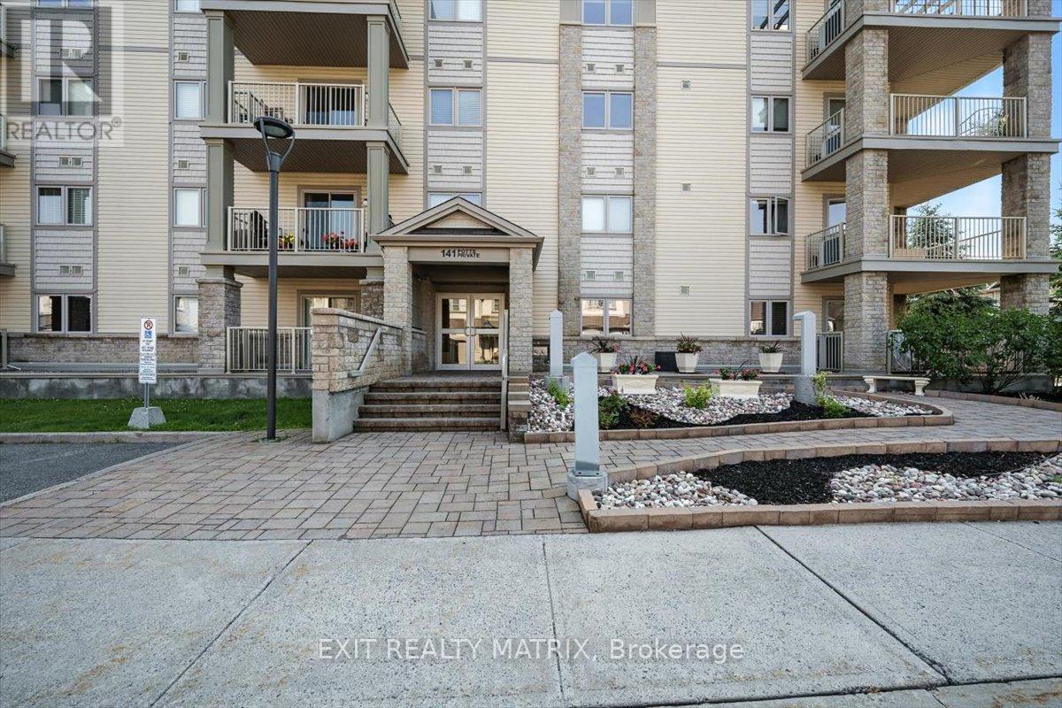2803 - 195 Besserer Street
Ottawa, Ontario
Welcome to Unit 2803 at 195 Besserer St, a luxurious FURNISHED penthouse unit with no above neighbours and beautiful city views. This 2-bedroom, 2-bath unit exposes tons of natural light, making it bright and airy throughout. The modern kitchen, featuring sleek granite countertops, seamlessly flows into the open-concept living and dining areas - perfect for both entertaining and everyday living. The primary suite provides plenty of space and includes a 4-piece ensuite. The second bedroom offers versatility for guests or a home office. For added convenience, the unit includes an in-suite washer and dryer. Enjoy the fresh air with your own, very private, balcony! The building offers excellent amenities, including an indoor pool, a large gym, a party room, and an outdoor terrace with BBQs. Located just steps from Ottawa U, grocery stores, LCBO, and the lively ByWard Market, you'll have everything you need within easy reach. The rent includes water, heat, and air conditioning, making your living experience both comfortable and hassle-free. This unit also comes with one underground parking space and a storage locker for additional convenience. Don't miss the opportunity to live in this premium location in the heart of Ottawa! (id:61072)
Exit Realty Matrix
1416 Progress Place
Ottawa, Ontario
IDEAL LOCATION! Welcome to 1416 Progress Place, a beautifully maintained turnkey 4Bed/4Bath single family home located on a private lot on a quiet CUL-DE-SAC. This property offers a thoughtfully designed layout with abundant natural light, a double garage, and a charming front porch. The four-season sunroom seamlessly opens to the renovated, professionally designed kitchen featuring granite countertops, cherrywood cabinetry, and an integrated eat-in island perfect for family gatherings. The main level boasts gleaming Ash-hardwood floors and ceramic tile, bright living room with a bay window, a formal dining room with a decorative passthrough, a cozy family room with a wood fireplace, a powder room with granite finishes, and a convenient laundry room. Upstairs, Primary retreat with a walk-in closet, ensuite with whirlpool tub and separate shower, and California shutters. The fully finished basement expands the living space with a large family room, wet bar, powder room, 2 walk-in closets, cedar closet, cold room, and a versatile workshop. Custom blinds throughout. Outside, enjoy the professionally landscaped yard with interlock, a fully fenced private backyard with a red maple tree, cedar hedges, and a storage shed. The double garage features a mezzanine, automatic openers, and a 30-AMP outlet. Notable upgrades include luxury vinyl flooring (2024), fresh paint (2024), high/efficiency furnace and Daikin Fit heat pump (2023) with transferable warranty and service package, updated landscaping and driveway (2023), stainless steel appliances (2023-2025), and more. Ideally located between two parks, within walking distance to schools, golf, splash pad, tennis, shopping, and restaurants, and just minutes to the Queensway, 2 LRT stops, St-Laurent and Gloucester Centres, hospitals, and downtown Ottawa, this home truly combines comfort, convenience, and quality. Move-in ready and meticulously cared for, it's a rare opportunity in a sought-after neighbourhood. A true gem! (id:61072)
Exp Realty
316 Fairmont Avenue
Ottawa, Ontario
OPEN HOUSE: SUNDAY, SEPTEMBER 14TH, 2PM - 4PM! Set on a convenient street, 316 Fairmont Avenue is a fully renovated, design-forward home in Ottawa's prestigious Civic Hospital neighbourhood. This 3-bed, 4-bath detached home blends classic charm with contemporary elegance, meticulously updated by award-winning designers. Featuring beech-stained hardwood floors, tall ceilings, and custom wrought iron railings, every detail has been considered. The main floor offers a gourmet kitchen with Deslaurier cabinetry, granite counters, a large island, and top-tier appliances including a Fisher Paykel range and Bosch dishwasher. The adjacent family room has a gas fireplace with Calcutta marble surround, custom built-in cabinets, and integrated surround sound. A powder room and a versatile formal living room or office complete the main level. Upstairs, the primary suite includes a walk-in closet and spa-inspired ensuite with double vanity, river stone shower, and quartz finishes. The two additional bedrooms are both very generously proportioned with ample closet space. The full family bath on this level is renovated and stylish and there is a tonne of storage space! The finished basement offers a large rec room, den, full bathroom, laundry room, and ample custom storage. The landscaped backyard offers seamless indoor-outdoor flow with direct access from the family room, built-in speakers, and a spacious deck. Thoughtfully upgraded, well maintained, and ideally located near parks, transit, shops, and top schools, this is an absolute move-in-ready home that delivers both style and substance. (id:61072)
Engel & Volkers Ottawa
199 Tartan Drive
Ottawa, Ontario
Welcome to 199 Tartan Dr. - Where family life meets convenience and this townhouse could be the backdrop to your next chapter! This END UNIT townhome in Heritage Park, Barrhaven is looking for it's next owner! Original owners currently & pride in ownership is apparent! Perfectly situated in a family-friendly neighbourhood being very close to parks, trails, great schools, transit, the highway, & all of the shopping you could need including Costco & Marketplace stores. Main level boasts hardwood floors throughout with tons of natural light with a spacious living/dining areas, powder room bath, a kitchen with tons of cabinet storage and all appliances included, inside access to a single car garage equipped with auto-opener, and walk-out to your oversized deck where BBQing and entertaining would be a delight! 2nd level features 3 spacious bedrooms with the Primary bedroom having a full 3-PC en-suite & walk-in closet, & a 2nd full bathroom. Finished basement offers large rec room with gas fireplace & large window allowing for lots of light, laundry room & tons of storage. RECENT UPGRADES INCLUDE: Whole home painted 2025, Light fixtures 2025, Front Entrance & powder bath floors 2025, Roof 2021, Heat Pump 2023. Don't miss out on this wonderful opportunity to live in such a great community! *OPEN HOUSE - SUNDAY, SEPTEMBER 14TH 2-4PM* (id:61072)
RE/MAX Hallmark Realty Group
3550 Aladdin Lane
Ottawa, Ontario
Be the first to enjoy this COMPLETELY RENOVATED in 2025 condo END UNIT spacious 3 bedroom townhome, centrally located close to OC Transpo station, & many amenities such as South Keys Center, parks & Ottawa airport. 20 minutes to city centre. New natural gas Furnace, AC, new kitchen with SOFT CLOSING doors cabinets, new flooring throughout the house, new bathrooms, all completely done August 2025. This thoughtfully designed condo offers a functional kitchen with SS appliances and plenty of counter space and cabinetry. The open concept living/dining room has plenty of natural light with access to the rear yard in an established neighbourhood of Blosson Parrk. Parking spot # 26 right behind the unit. The second level boasts a master bedroom with two additional bedrooms and a modern full bathroom with cheater door to master bedroom. Powder bathroom & laundry/furnace room in basement. Unfinished basement with lots of storage space awaiting your creative ideas. Condo is in the process of replacing all the backyard fences. Book your showing! (id:61072)
Coldwell Banker Sarazen Realty
104 Bethune Street
Brockville, Ontario
Welcome to 104 Bethune Street in Brockville. A charming semi-detached home that blends old-world character with modern updates, right in the heart of the city. This bright, inviting, and move-in ready 3-bedroom, 2-bathroom home offers high ceilings, original trim from the century-home era, and a warm sense of comfort throughout. The spacious living room is filled with natural light from large windows and a cozy gas fireplace, while the functional kitchen (updated in 2020) provides plenty of storage and counter space, opening to a cozy dining area perfect for family meals and entertaining. Upstairs, you will find three generous bedrooms and a full bath with heated flooring. The lower level, though unfinished, is exceptionally dry, offering plenty of room for storage or future customization. Step outside to a private backyard oasis with space for gardens, play, or peaceful evenings outdoors. Located in a friendly neighbourhood, this home is just minutes from downtown Brockvilles shops, restaurants, waterfront parks, and amenities, with schools and transit close by. An excellent opportunity for first-time buyers, families, or anyone looking to enjoy the vibrant Brockville lifestyle. Notable Updates & Features: Roof (2019), Kitchen (2020), Furnace (2022), Windows (2017/2018/2025), Back Door (2025), Seamless Eavestroughs (2019), Freshly Painted (2019, 2024, 2025), Updated Electrical (2019), Vinyl Siding with 2 insulation (2019). Completed by previous owners: Gas Fireplace, Bathroom Renovation, Repaved Driveway, Water & Sewer Lines (2019). Don't miss your chance to call 104 Bethune Street home book your showing today! (id:61072)
RE/MAX Affiliates Realty Ltd.
78 - 78 Renova
Ottawa, Ontario
Experience comfortable and spacious living in this beautifully fully renovated 2+1-bedroom, 1.5-bath home located in desirable Riverview Park! Step into a lovely foyer with closet space and tiled floors. The main floor holds a massive window in the living room that allows for so much sunlight throughout the day. Featuring an open-concept living and dining area, adjacent the kitchen makes it a really nice flow for families, couples, or even singles! Enjoy plenty of space for relaxation and entertaining, with modern updates and finishes throughout. This prime location is close to Cheo, The Ottawa Hospital, Paths, dog parks, biking trails, public transit, Trainyards, and a variety of amenities. Surrounded by lush trees and parks, Riverview Park offers a peaceful setting to unwind and enjoy the outdoors in a wonderful community and in the heart of the city. Dont miss out on this fantastic opportunity to live in a vibrant, scenic community with a move-in ready home! Newer railing -Kitchen and baths completely redone- hardwood throughout- stipple ceilings removed! 24 hours irrevocable on all offers. (id:61072)
Sutton Group - Ottawa Realty
604 Tennant Way
Ottawa, Ontario
HOME WILL BE VACANT OCTOBER 1st. Tenant departing September 30th. This Richcraft executive townhome in Riverside South offers features rarely found in a home of this style. The main level is finished with immaculate hardwood and an open-concept design connecting the kitchen, dining, and family areas. The family room features a gas fireplace and soaring two-story ceilings with expansive windows overlooking a fully fenced backyard. Upstairs, three well-proportioned bedrooms are complemented by a main bathroom and convenient laundry. The master suite includes a generous walk-in closet and a modern ensuite. The fully finished basement provides flexible additional living space for recreation or work-from-home needs. Meticulously maintained and immaculately cared for, this home is located within walking distance to transit, shopping, parks, nature trails, and schools making it a must-see for anyone seeking a modern, functional, and versatile family space. Year: 2014 | Flooring: Hardwood, Ceramic & Carpet | Roof: 2014 | Furnace: 2014 (owned) | Windows: 2014/2022 | Gas Range: 2023 | Dishwasher: 2022 | Driveway Refinished: 2025 | (id:61072)
Solid Rock Realty
370 Darling, Concession 10 Road
Lanark Highlands, Ontario
100+ acres at the end of Concession 10 road. The property is mostly forest with 10,000 planted spruce/pine trees, some wild fruit trees and a smattering of maple trees that were used for home tapping. Great recreation on this property: toboggan hill, snowshoeing and cross-country skiing. Great spot for hunting - deer, bear, wild turkeys, fishers, raccoons, martins. Services already in place: municipal road with snow removal, mail to the end of the drive, electricity, Storm internet, Bell Canada telephone, 2 wells and septic. Property includes a rustic 2-storey board & batten house, with an open kitchen/eating & living room area. Main level has a laundry room & storage for a freezer & pantry. Second floor with 3 bedrooms and bathroom. House sold as is, including all appliances. House is heated with electric baseboard heaters and has its own well and septic system. Would make an excellent hunting camp! Other buildings include a storage shed and small log building, once a stable for 1 horse. Once upon a time there was a farmhouse on the property and the original well is still in place. Property once had a 20-acre parcel severed from the west corner (1 PIN and 2 Tax Roll Numbers) but has since merged on title. Located 28 minutes to Mount Pakenham, 35 minutes to Calabogie, golf at Pakenham, Mississippi Golf Club, and Timber Run within a 30-minute drive. Library access to Lanark Highlands, Mississippi Mills. Close to Clayton Village and the Clayton General Store and Post Office is a gem, with LCBO/Beer Store access. (id:61072)
Exp Realty
370 Darling, Concession 10 Road
Lanark Highlands, Ontario
Come build your dream home on 100+ acres at the end of Concession 10 Road. The property is mostly forest with 10,000 planted spruce/pine trees, some wild fruit trees and a smattering of maple trees that were used for home tapping. Great recreation on this property: toboggan hill, snowshoeing and cross-country skiing. Great spot for hunting - deer, bear, wild turkeys, fishers, raccoons, martins. Services already in place: municipal road with snow removal, mail to the end of the drive, electricity, Storm internet, Bell Canada telephone, 2 wells and septic. Property does include a rustic 2-storey board & batten house. House sold as is, including all appliances. House is heated with electric baseboard heaters and has its own well and septic system. Would make an excellent hunting camp! Or use house as a base during construction of your dream home. Other buildings include a storage shed and small log building, once a stable for 1 horse. Once upon a time there was a farmhouse on the property and the original well is still in place. Property once had a 20-acre parcel severed from the west corner (1 PIN and 2 Tax Roll Numbers) but has since merged on title. Located 28 minutes to Mount Pakenham, 35 minutes to Calabogie, golf at Pakenham, Mississippi Golf Club, and Timber Run within a 30-minute drive. Library access to Lanark Highlands, Mississippi Mills. Close to Clayton Village and the Clayton General Store and Post Office is a gem, with LCBO/Beer Store access. (id:61072)
Exp Realty
266 Bradley Avenue
Ottawa, Ontario
This home is located on a quiet cul-de-sac, minutes from schools, shopping, and amenities. Features include a renovated kitchen with waterfall-edge granite countertops, Carrera marble tile, stainless steel appliances, and a paneled dishwasher. Open-concept living and dining area with natural light. Main-floor den/office. Two updated bathrooms, including one with a custom tiled shower. Upper level has three bedrooms, one with plumbing and electrical rough-ins for a potential second kitchen or duplex conversion. Partially finished basement with living space, laundry, storage, workshop, and walkout to backyard. Recent updates: newer windows throughout, on-demand hot water heater, updated light fixtures, modern window treatments, fresh paint, new deck, landscaping, wood railings, and exterior lighting. (id:61072)
One Percent Realty Ltd.
108 - 141 Potts Private
Ottawa, Ontario
OPEN HOUSE: SUNDAY, SEPTEMBER 14TH 2PM- 4PM! Welcome to unit 108 at 141 Potts Private, which offers a smart, practical layout with features that make everyday living easier and more comfortable. Located on the main floor, this two-bedroom, two-bathroom condo is ideal for anyone looking to avoid stairs without sacrificing space or style. The living and dining areas flow together in an open concept layout, with hardwood flooring and plenty of natural light. Fresh paint, added wall paneling, and updated light fixtures give the space a fresh, fun and polished feel. The kitchen is well-equipped with stainless steel appliances and opens into the main living area - great for both quiet nights in or entertaining friends.The primary bedroom includes a walk-in closet and a four-piece ensuite. The second bedroom and full bathroom are perfect for guests, a home office, or extra space as needed. Comfort is built in, with two heat pumps (one in the living area, one in the primary bedroom) to keep your place at the desired temperature, clean carpet in both bedrooms, and custom blinds in all windows. The good sized balcony adds a lovely outdoor space, with a view of your parking spot just steps away. It's especially convenient in winter - start your car remotely and keep an eye on it from your unit. Located in a clean, well-managed building with a strong sense of care throughout, this condo is a solid choice for anyone looking to settle into a home thats move-in ready and easy to maintain. (id:61072)
Exit Realty Matrix


