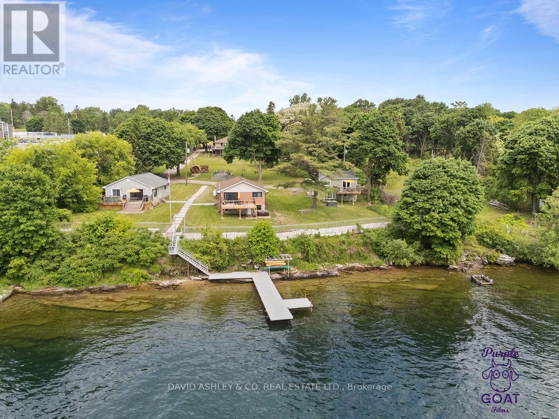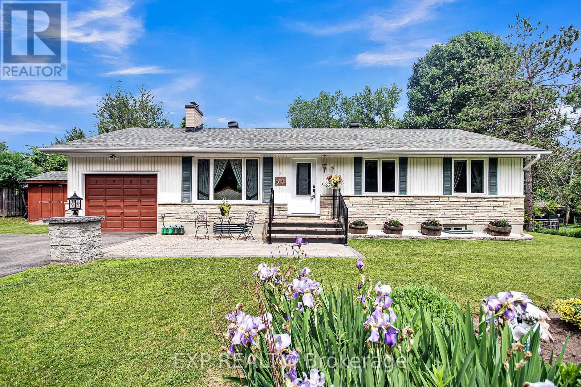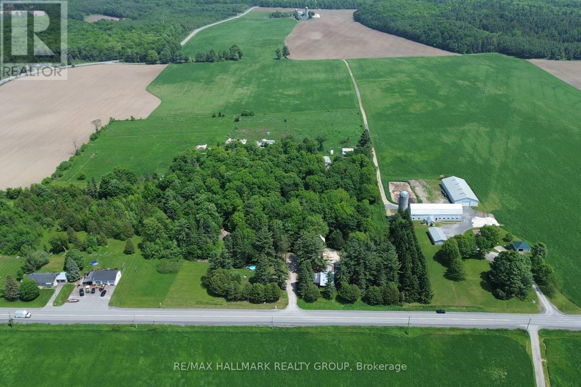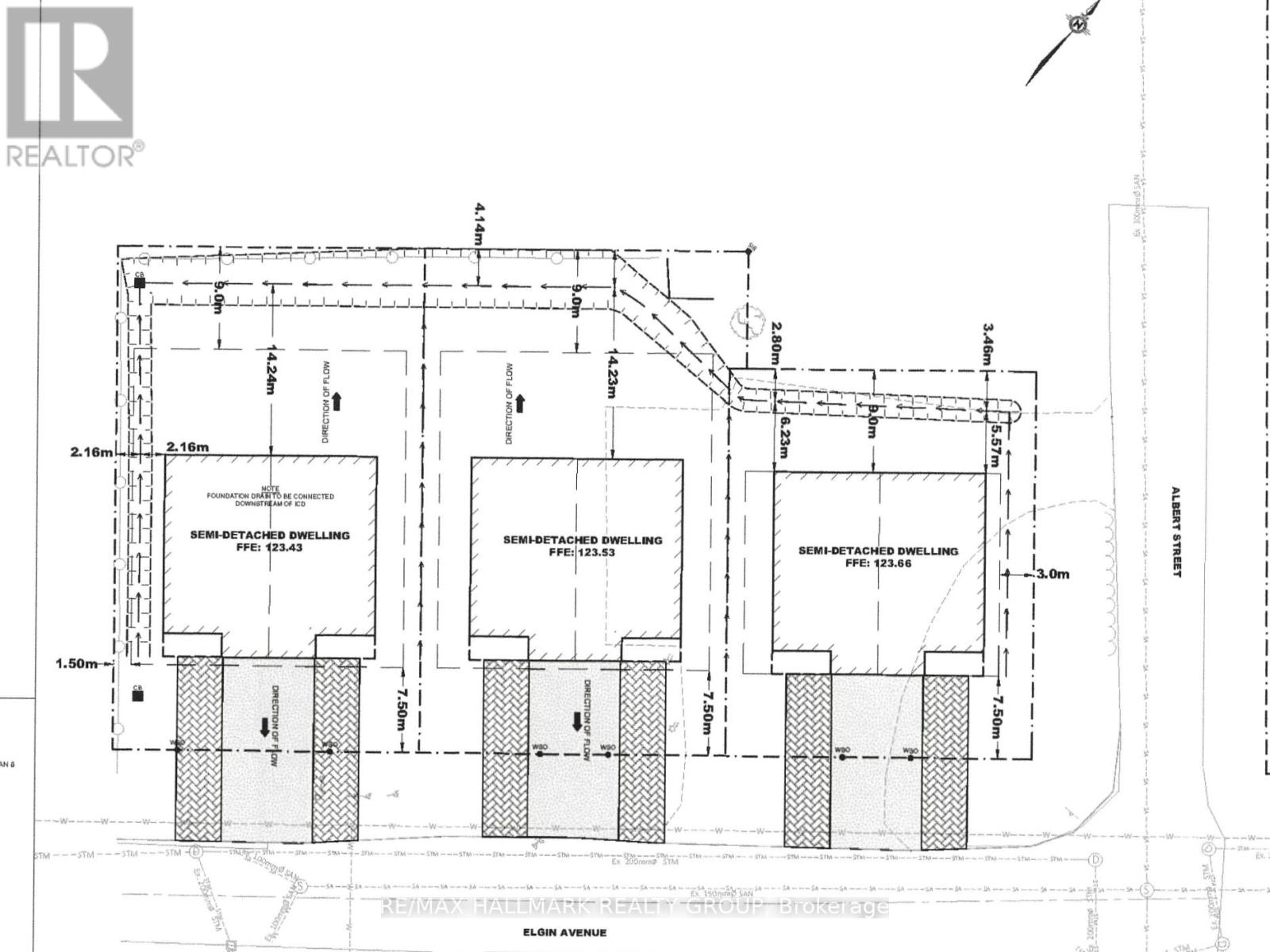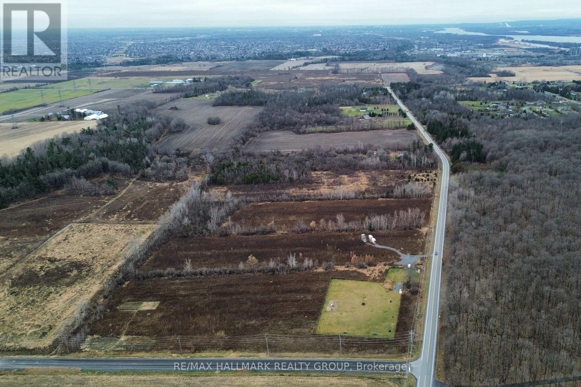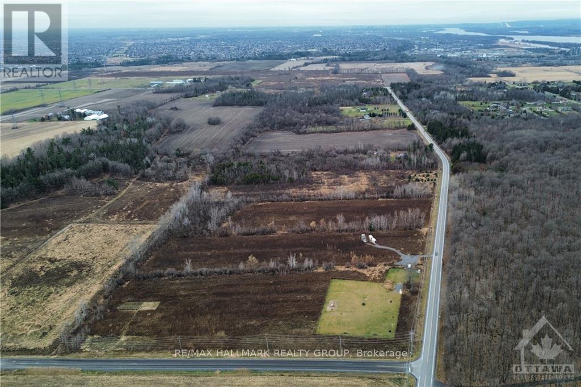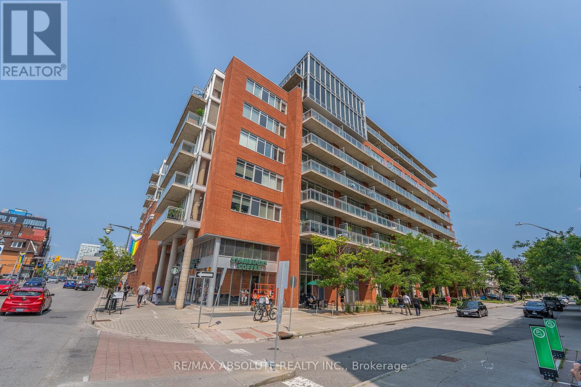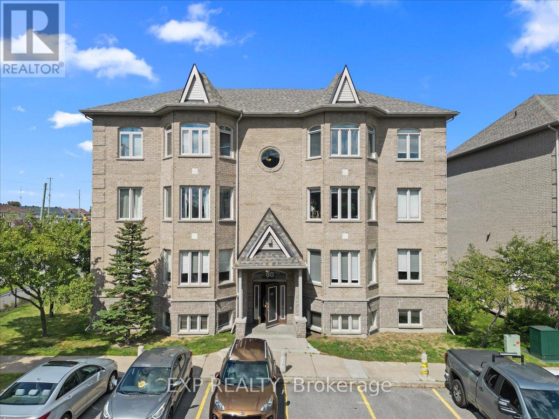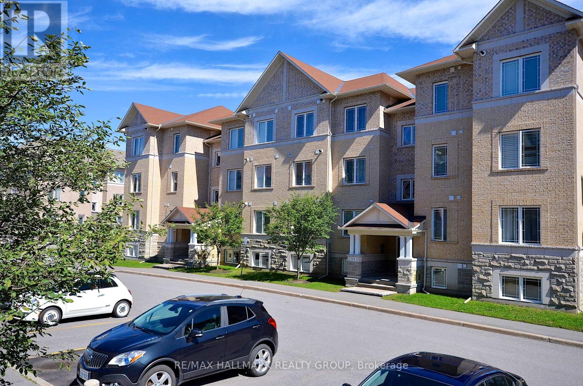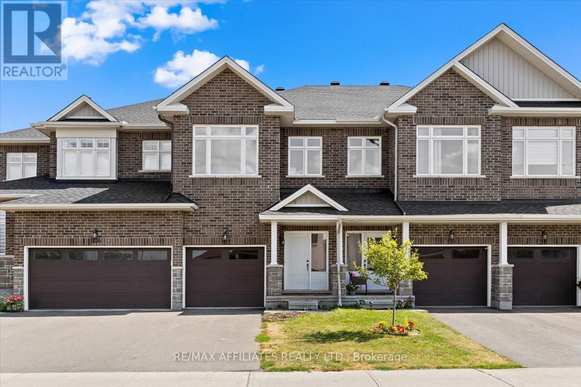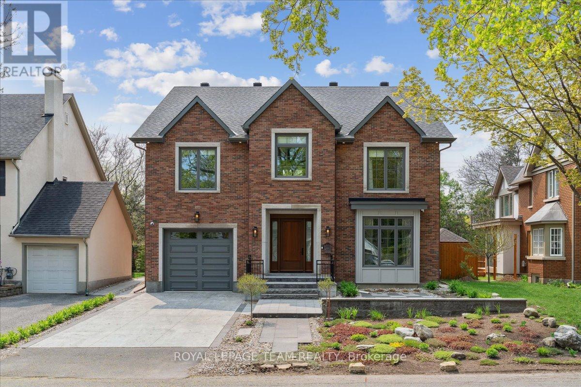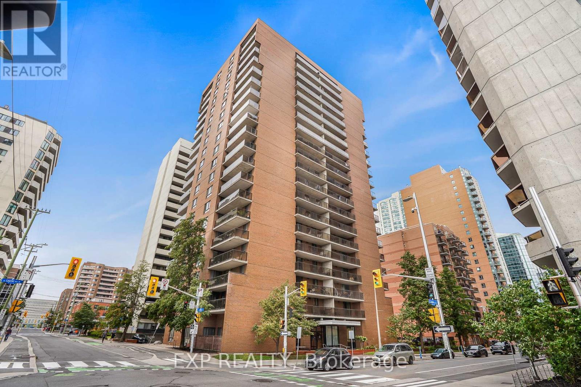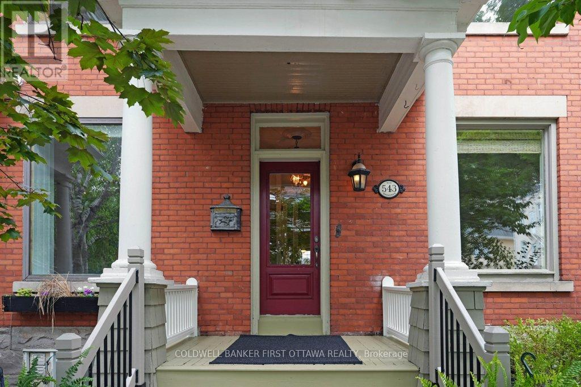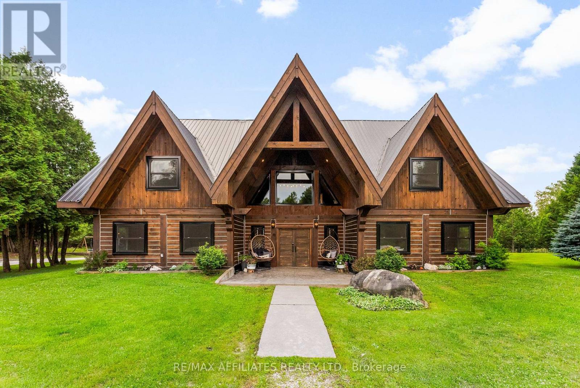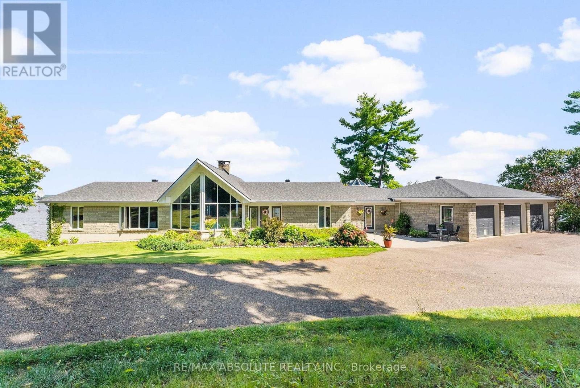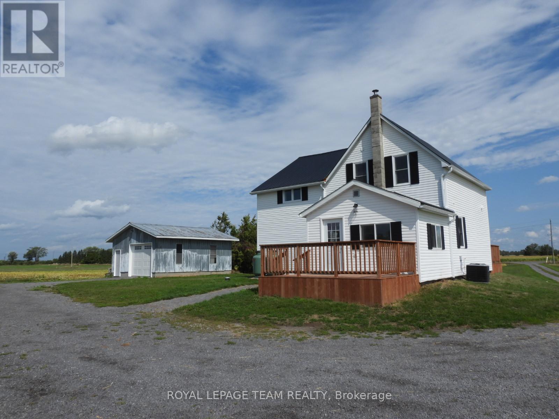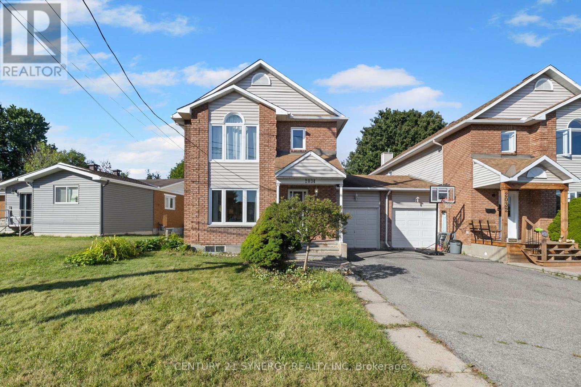1,2,3,4,5 - 809-811 Hilmor Terrace S
Elizabethtown-Kitley, Ontario
POSITIVE CASHFLOW FROM DAY ONE OF PURCHASE!! INVESTORS DREAM "A ONE-OF-A-KIND FAMILY COMPOUND of FIVE (5) TOTALLY RENOVATED HOMES ON A PRIME WATERFRONT Parcel on St Lawrence River". Seller offering stunning $1.5 Mill (approx) VTB reassignment option for qualified purchaser. Family Retreat/Compound of (1) main house and (4) additional Fully Renovated Waterfront winterized homes on One Large Oasis . All FIVE homes have been extensively renovated and upgraded. Upgrades Incl. Newer Roofs, Newer Flooring, kitchens, windows, furnaces, decks, electrical panels, 3 Hot Tubs, (1) Sauna, 170 ft retaining wall, aluminum dock and massive shoreline deck . Enhance your investment portfolio as this property is a recipe for success. Totally Turnkey! Excellent positive Income/cash flow with AirB&B business with established with repeat Income. Guests and Tenants enjoy the massive ships as they pass by. These 5 Getaway waterfront properties are a RARE FIND. Don't miss out on this Family compound Retreat investment. Perfect purchase for a large established family wanting to each own their own retreat on the water. Properties Sold "AS IS, WHERE IS". Financial details available upon request, book your private showing today. (id:61072)
David Ashley & Co. Real Estate Ltd.
1989 Rideau Road
Ottawa, Ontario
NEW IMPROVED PRICE>>>>PARADISE in the City.... Welcome to this Beautiful in high demand Bungalow on a 100ft X 140ft lot. Over 2000sq2 of Living Space. This home features an abundance of Natural SUNlight, Hardwood/Tile Flooring throughout, Freshly painted and is spotless. The main level features 3 generous sized Bedrooms, Full Updated Bathroom, wonderful Living room with a "Real" wood fireplace, Dining room with access to rear deck and yes an eat-in Kitchen. Lower level is Fully Finished with Entertainment room and Bar area, Bedroom or Den and yes another 3pc. Bathroom. The Exterior is Stunning and Fully Landscaped front and rear yards. Mature true trees, Oversized Deck, Shed, Gazebo area, Attached Garage. Close to ALL amenities LRT/Shopping/Restaurants/Casino etc...This is a lifetime home that you will never leave. BONUS is Generator already installed. (id:61072)
Exp Realty
1675 Dunning Road
Ottawa, Ontario
INVESTMENT OPPORTUNITY!! Multi-Residential complex situated on just OVER 20 ACRES of Land. This property features 6 Freestanding Residential Buildings, a 5plex, Single home, and 2 Prefab homes. Along with rental income from a Log Shack, Barn and 4 Rental Spaces used for storage and RV. CAP Rate of 6.5% with OPPORTUNITY of additional rental income from storage or pasture land. Fully Tenanted and self managed property. Located just 1.5KM south of Cumberland. The residences are Surrounded by Mature Maple Trees, Pastures, and nature. In the back, there is a 40'x150' gravel parking area. 2 Drilled Wells, 3 Septic Systems, Propane Sourced Heating. VTB Available, CALL FOR MORE DETAILS! (id:61072)
RE/MAX Hallmark Realty Group
66 Elgin Street W
Renfrew, Ontario
NEW DEVELOPMENT OPPORTUNITY!! Site Plan for 6 SEMI-DETACHED Bungalow Homes with each home designed to include a lower level Secondary Dwelling! A total of 12 DWELLINGS on 6 LOTS. Approx. 255' of street frontage! Located blocks from the Hospital, River, Convenience Store, Tim Hortons, Wendy's and the main Street! Sales includes the Architect Plans and Site Studies. Gas, Hydro, Water and Sewer at the street. Currently zoned CF and requires a zoning Bi-Law amendment to Residential. Newer Back Fence and cleared LOT! Do your due diligence, and see the opportunities. CALL TODAY!! (id:61072)
RE/MAX Hallmark Realty Group
66 Elgin Street W
Renfrew, Ontario
NEW DEVELOPMENT OPPORTUNITY!! Site Plan for 6 SEMI-DETACHED Bungalow Homes with each home designed to include a lower level Secondary Dwelling! A total of 12 DWELLINGS on 6 LOTS. Approx. 255' of street frontage! Located blocks from the Hospital, River, Convenience Store, Tim Hortons, Wendy's and the main Street! Sales includes the Architect Plans and Site Studies. Gas, Hydro, Water and Sewer at the street. Currently zoned CF and requires a zoning Bi-Law amendment to Residential. Newer Back Fence and cleared LOT! Do your due diligence, and see the opportunities. CALL TODAY!! (id:61072)
RE/MAX Hallmark Realty Group
1730 Wilhaven Drive
Ottawa, Ontario
DEVELOPMENT OPPORTUNITY! 49+ ACRES LOT with a Plan of 21 ESTATE LOT Subdivision Pending! Introducing an exceptional opportunity for Rural Estate living with the proposed development of a 21 (approx. 2 ACRES) Spacious Estate Lot subdivision, thoughtfully designed for high-quality Custom built detached dwellings on Well and Septic. Located in a tranquil rural setting, this proposed subdivision offers a peaceful and expansive lifestyle while providing convenient access to all the Orleans Amenities. Located on the CORNER of Wilhaven and O'Toole Rd. and approx. <2km from Cardinal Creek Village Subdivision in Orleans and approx. 20 Minutes to Downtown Ottawa! ESTATE Lots Selling in the 400K+ range. In a prime location close to Schools, Shopping, Recreation & So Much More! The opportunities are endless! Property currently consist of Home, farmed fields, and Dog Run, all being Rented. Reports & Studies available! (id:61072)
RE/MAX Hallmark Realty Group
1730 Wilhaven Drive
Ottawa, Ontario
DEVELOPMENT OPPORTUNITY! 49+ ACRES LOT with a Plan of 21 ESTATE LOT Subdivision Pending! Introducing an exceptional opportunity for Rural Estate living with the proposed development of a 21 (approx. 2 ACRES) Spacious Estate Lot subdivision, thoughtfully designed for high-quality Custom built detached dwellings on Well and Septic. Located in a tranquil rural setting, this proposed subdivision offers a peaceful and expansive lifestyle while providing convenient access to all the Orleans Amenities. Located on the CORNER of Wilhaven and O'Toole Rd. and approx. <2km from Cardinal Creek Village Subdivision in Orleans and approx. 20 Minutes to Downtown Ottawa! ESTATE Lots Selling in the 400K+ range. In a prime location close to Schools, Shopping, Recreation & So Much More! The opportunities are endless! Property currently consist of Home, farmed fields, and Dog Run, all being Rented. Reports & Studies available! (id:61072)
RE/MAX Hallmark Realty Group
422 - 349 Mcleod Street
Ottawa, Ontario
Spacious and stylish condo offers 2 bedroom, 2 bathrooms, and 760 sq. ft. of living space plus an 84 sq.ft. balcony with stunning views. Designed with premium finishes, it features 9+ ceilings, engineered hardwood floors, stainless steel appliances, a European-inspired kitchen and bathrooms, quartz countertops, and custom blinds. This building offers exceptional amenities, including a party room, exercise room, and courtyard. Convenience is at your doorstep, with Shoppers, LCBO, and Starbucks right in the building, plus an array of shops, restaurants, and nightlife just steps away. Dont miss your chance to live in one of Ottawas most sought-after locations. Book your private tour today! Parking spot is being rented from the condo corp for $170 monthly. (id:61072)
RE/MAX Absolute Realty Inc.
1 - 80 Briargate Private
Ottawa, Ontario
Step into comfort and convenience with this bright and spacious 2-bedroom, 2-bathroom end-unit condo in the sought-after Village Gate community. Perfectly located, you'll enjoy being walking distance to schools, parks, shopping, and transit everything you need right at your doorstep. Inside, a welcoming foyer with ceramic tile and storage leads to an open-concept living and dining space featuring gleaming hardwood floors and a stunning bay window that fills the room with natural light. The eat-in kitchen is well appointed with solid wood cabinetry, stainless steel appliances, and a breakfast bar ideal for both casual meals and entertaining. From the kitchen, step out to your private ground-level patio, perfect for morning coffee or summer evenings outdoors. The spacious primary bedroom includes convenient cheater access to the full bath, while the generous second bedroom offers flexibility for family, guests, or a home office. Additional highlights include in-unit laundry, central A/C, ample storage, and one parking space plus plenty of visitor parking. Rental requirements: Application, credit check, government ID, two recent pay stubs, and proof of employment. First & last months deposit required. (id:61072)
Exp Realty
7 - 304 Paseo Private
Ottawa, Ontario
LOCATION, LOCATION! Beautiful unit for rent for November 1st in a highly sought-after area for just $2,300/month + utilities! Enjoy a spacious layout with a large private balcony and one surfaced parking space. Step into a welcoming foyer that opens to a bright, open-concept kitchen, dining, and living area with gleaming hardwood floors, no carpet in sight! The kitchen is equipped with five appliances, ample counter space, and a center island, perfect for cooking and entertaining. This condo offers two generously sized bedrooms, a full bathroom, a convenient powder room, and a versatile office nook in the hallway. Large windows throughout flood the space with natural light, and an in-unit laundry room adds everyday convenience. Ideally located near Algonquin College, public transit, restaurants, parks, entertainment, and quick access to HWY 416 & 417. Applicants must provide a rental application, credit check, and employment verification. Owner prefers no smokers and no pets | Gas BBQs not permitted on the balcony. (id:61072)
RE/MAX Hallmark Realty Group
102 Hurdis Way
Carleton Place, Ontario
Nestled in the family friendly community of Carleton Landing, discover this 4 bedroom, 3 bathroom townhome that is sure to impress. Classic brick exterior w/ beautiful landscaping leading to the covered front porch. Step inside to a spacious tiled front foyer w/ 2 piece powder room and interior access to garage. The open concept main floor is enriched with hardwood flooring, 9 foot flat ceilings & large windows filling the space with light. The kitchen offers ample soft close cabinetry, stylish shaker cabinets, oversized centre island with 4 stool breakfast bar, sleek stainless steel appliances, double sink. Off the living and dining room, sliding glass doors allow convenient access to the backyard. Head upstairs to find 4 generously sized bedrooms all w/ soft carpet the primary retreat offers a spacious walk-in closet and a ensuite w/ standup shower w/ glass door. The second floor is complete w/ a linen closet and second full bathroom w/ large vanity for added convenience. The laundry is tucked away on the lower level where the area is laid out well for potential finished space. Located near highway 7, all amenities in the community of Carleton Place and only 20 minutes away from Kanata, this home is ideal for growing families! (id:61072)
RE/MAX Affiliates Realty Ltd.
506 Piccadilly Avenue
Ottawa, Ontario
Discover an exceptional opportunity on one of Ottawa's most coveted avenues. 506 Piccadilly Avenue is a 5 year old executive residence that seamlessly blends modern luxury with classic elegance. Spanning approximately 3,600 sq. ft. over two levels, plus an additional 1,700 sq.ft. in the finished basement, this home offers ample space and refined finishes throughout including custom designed inset kitchen from Irpinia Kitchens, beautiful white oak hardwood flooring. This classic design includes 4 spacious bedrooms, (3 with ensuites) & a dedicated office on the second level, complemented by an oversized laundry room. The main floor is an entertainer's dream, featuring a formal living & dining room, a spacious kitchen with a large eating area, a walk-in pantry, a cozy family room, and an oversized mud room. The lower level is versatile and ideal for a teenage retreat or in-law suite/nanny suite featuring a full bathroom, radiant heated floors, a spacious rec room, and a bedroom/workout area with a convenient storage room. Elevator services all floors means you will never have to move again. (id:61072)
Royal LePage Team Realty
204 - 475 Laurier Avenue W
Ottawa, Ontario
Ideal for professionals or couples! This well-laid-out one-bedroom condo features a spacious living/dining area, private balcony, full 4-piece bath, in-suite storage, and a practical kitchen with plenty of cabinetry. Located in a clean, smoke-free, and professionally managed high-rise, its the perfect place to relax at the end of the day. Commuting is easy with transit, cycling, and walking options right at your doorstep. Parks, shops, restaurants, Food Basics grocery store, and downtown amenities are all close by. Monthly rent includes snow removal, building maintenance, and on-site management, offering a simple, worry-free lifestyle. Building amenities include an intercom system, laundry facilities with smart connectivity, and secure bike storage. Don't miss out book your viewing today! (id:61072)
Exp Realty
52 Knollsbrook Drive
Ottawa, Ontario
OPENHOUSE SUNDAY SEPTEMBER 14th 2 to 4pm. IMMACULATE, ELEGANT and lovingly maintained by original owners, this residence showcases pride of ownership throughout. The timeless centre-hall plan creating distinguished charm. The formal living and dining rooms set the stage for memorable gatherings, while the inviting main-floor family room, complete with a cozy gas fireplace and built-in bar, is ideal for relaxed everyday living. The upgraded eat-in kitchen is a true showpiece, featuring a banquet-style dining nook that blends functionality with style. A convenient main-floor laundry room and powder room adds practicality to the homes thoughtful layout. The second storey offers a spacious primary suite with a private retreat, a walk-in closet, luxurious ensuite bath, and a dedicated makeup vanity. Three additional, generously sized bedrooms, provide ample space for family or guests. The fully finished basement opens to a large recreation room perfect for family activities, movie nights, or hobbies, while still offering plenty of storage. Outside, the grounds are meticulously landscaped with a large deck and a hedged yard ideal for gardening enthusiasts and outdoor enjoyment. Every detail of this home reflects care and thought, from its immaculate interiors to its thoughtful upgrades. The two-car garage is finished with a durable epoxy floor, combining durability with a clean, polished look. With its classic architecture, elegant proportions, and family-focused design, this home offers a rare blend of comfort, style, and community. From hosting formal celebrations to relaxing by the fire, or enjoying everyday moments in the heart of the home, this home will provide a lifestyle that is both practical and refined, in a prime location just steps to Greenbank Park, some of Barrhavens best schools, convenient amenities, shops, and walking paths. Furnace/AC 3yrs and other updates over years. This is a Winner! (id:61072)
RE/MAX Hallmark Realty Group
RE/MAX Absolute Realty Inc.
1441 Stagecoach Road
Ottawa, Ontario
This 3-bdrm BUNGALOW in GREELY is a short drive to Emerald Links Golf Course, Rideau Carleton Casino, Orchard View Event Center, and is close to restaurants, parks, schools, and recreational trails. Painted in neutral colors and has laminate flooring. Built in 2002 by a Finnish builder with features like FLOOR RADIANT HEATING and a sauna. There is NO BASEMENT, it has a main floor with a spacious foyer, with skylight, an Open living room, a separate dining area, an eat-in kitchen with center island, lots of cabinets and large counters. There is 3 piece bathroom with an INDOOR SAUNA for 4. Primary bedroom accommodates a King-size bed with a walk-in closet & 3 piece ensuite, the bathtub has Jacuzzi jets. Second bedroom currently used as music room and third bedroom used as office. The laundry room has inside access to the oversized garage with storage room and also has heated floors! Two Newer Wall mounted AC units cool the whole house. This is a HUGE lot with a private backyard and has a 16 x 32 DECK. There is a Bunkie at At Rear Of Property that Has Hydro and Is Insulated. There is also a storage shed in the backyard. Tenant pays for Heat and Hydro. Experience the comfort, space, and convenience this residence has to offer. Schedule a viewing today and envision the possibilities of making this your next home! (id:61072)
Power Marketing Real Estate Inc.
543 Besserer Street
Ottawa, Ontario
Fall in love with this large and elegant end-unit 3-bedroom, 3-bathroom rowhouse in the heart of Sandy Hill where the magic of old-world charm meets downtown ease. Nestled on a tree-lined street and lovingly maintained, this home welcomes you with main-floor soaring ceilings, hardwood floors, and vintage French doors and bathrooms and lighting details that make you want to stay and take it all in. The warm glow of a wood-burning fireplace, a formal dining room for memorable evenings, and a spacious updated sun filled kitchen opening to a private deck create an irresistible blend of comfort and character on the main floor. Upstairs, a cozy family room with an exposed red brick feature wall plus a wall full of books offers space to relax or work. The serene primary suite features a walk-in closet and a spa-like skylighted ensuite with 3 separate tub, shower and makeup vanity rooms. On the top floor, two more large bedrooms including one perfect as a sunlit office or creative studio with its own deck to offer charm which makes working from home feel like a luxury. Walk to the Rideau River paths, ByWard Market, uOttawa, cafés and bakeries, Parliament Hill, Global Affairs and Strathcona Park. This is more than a home, its part of the Sandy Hills story and a space with culture that draws you in and makes you want to discover every corner. Come see what makes it so special! Association fee for snow removal in laneway (i.e. Lane Way- Right of Way Agreement). Parking at rear plus on-street. 24 hour irrevocable on all offers Form 244. Washer and Dryer currently in the basement but are also set up for the primary bedroom. Please note that some images are virtually staged to help illustrate potential layouts. Please refer to the accompanying unstaged photos for the actual condition. (id:61072)
Coldwell Banker First Ottawa Realty
521 Concession Road 1a Lanark Road
Lanark Highlands, Ontario
There's something about a log home that just feels right. Maybe it's the smell of the wood, the texture of the beams, or the way it reminds you of what is important. Whatever it is, you'll find it here. Tucked away on 2.4 serene, tree-lined acres, just a short drive to the Village of Lanark, this custom-built log home offers the kind of peace and privacy that is hard to find. Built in 2013, its more than a home- it's a lifestyle. One that blends timeless craftsmanship with modern comforts in the most grounding way. From the moment you arrive, the stunning timber-frame entrance welcomes you with soaring cathedral ceilings, and natural elements. The open-concept layout feels both airy and intimate, filled with natural light and rich textures. No basement here - just easy, efficient, slab-on-grade living, with stamped concrete a warmed by radiant in-floor heating. The elegant kitchen features tile countertops and lots of storage blending function and charm, while both bathrooms are finished with sleek quartz and quality fixtures. The second story dramatically overlooks the main level, and opens up to an incredible primary suite featuring an electric fireplace and stunning ensuite - right out of the style at home magazines. Every detail thoughtfully curated: whether its sipping your morning coffee on the covered porch or soaking in the stillness of a quiet afternoon under the trees, this land invites you to breathe deeper and slow down. The metal roof (2014) and low-maintenance exterior mean your time can be spent enjoying, not maintaining. If you've been looking for a place that reflects your love of nature, simplicity blended with luxury, this is it. (id:61072)
RE/MAX Affiliates Realty Ltd.
1724 River Road
Mcnab/braeside, Ontario
Panoramic views of the Ottawa River from this stunning custom built bungalow!Enjoy waterfront living at it's best with over 700 feet of waterfront on just under 3 acres!The Algonquin Trail is adjacent to the property for hiking, biking & family fun! Designed with open concept living in mind,the heart of the home features a spacious great rm with a 2 sided stone fireplace!Soaring cathedral ceilings framed by walls of windows!The well planned layout offers seamless flow,ideal for entertaining or relaxing while enjoying the views.Bright & spacious kitchen is a foodies delight with a large island,walk in pantry,induction stove(could convert back to gas) & all appliances included.A solarium off the kitchen is a great place to relax & offers a deck for the BBQ.Great room includes dining & living areas creating an ideal space for gathering.Primary bedrm with wall of windows & "more views" boasts a 6 piece ensuite & oversized walk in closet.Second bedrm with 4 piece bath is great for guests.A main floor powder rm, office & second entrance round out the main level.The walk out basement provides additional living space.....a solid wood staircase leads to a beautiful family room!High ceilings & wall of windows create a sun filled living area with "more views"!Cozy up around the wood burning fireplace or enjoy the hockey game with family and friends! 2 more bedrms and 2 more bathrms on this walk out level ensure your family has lot's of room to grow!A large laundry rm & oversized cold rm + storage area round out this level.From the lower level you can access an oversized garage with plenty of room for vehicles, toys & storage plus an attached "2" car garage with extra space in a 3rd bay.Dock & boat lift are included.A concrete retaining wall spans the entire waterfront providing an efficient river wall to protect against erosion.With its exceptional location, thoughtful design, and unmatched scenery, this property is a rare opportunity to enjoy water front living at its f (id:61072)
RE/MAX Absolute Realty Inc.
1133 12th Concession S Road S
Mississippi Mills, Ontario
Excellent rental opportunity close to Pakenham Village. 4 bdrm, 3 bath 2 storey home on a large lot. The main level consists of a spacious foyer/mud room which leads to a large eat in kitchen and generous sized living room. The second level offers 4 bedrooms, a laundry area, a 3 pc bath and a 3 pc ensuite. The basement is unfinished offering space for storage. There is a detached 20 x 24 garage included. One year lease. (id:61072)
Royal LePage Team Realty
807 - 1100 Ambleside Drive
Ottawa, Ontario
Bright and beautifully updated 2-bedroom condo located on the 8th floor of a quiet, well-maintained building in Ottawa's west end. This south-facing unit is flooded with natural light and features a thoughtfully designed open-concept layout with excellent sound insulation thanks to concrete construction separating the living and sleeping areas. Enjoy your morning coffee on the private balcony with expansive views. The unit includes covered parking and a generously sized storage locker. Monthly condo fees are truly all-inclusive covering heat, hydro, A/C, water, and access to a full suite of amenities including a rooftop pool, fitness center, sauna, landscaped gardens, laundry room, and more. Residents benefit from a strong sense of community, with access to social programs such as yoga classes, coffee mornings, game nights, and Oasis services for seniors. Ideally situated just steps from the Ottawa River Parkway walking and cycling paths, and a short stroll to the future New Orchard LRT station. Move-in ready with recent updates throughout, including quartz countertops, solid wood cabinetry, smooth ceilings, upgraded light fixtures and doors, engineered hardwood and tile flooring, a modern electrical panel, and quality stainless steel appliances (Fridge, Stove, Microwave all approx. 5 years old). A perfect option for first-time buyers, downsizers, or those seeking a peaceful, turnkey lifestyle in a central location. 24 Hour Irrevocable on All Offers asper form 244. (id:61072)
Lpt Realty
547 Parade Drive
Ottawa, Ontario
Welcome to your dream home on Parade Drive - where luxury meets lifestyle! This stunning property offers exceptional curb appeal with a welcoming front porch, an insulated 2-car garage, and a location directly across from Howard A. Maguire Park, featuring multiple play structures, a pickleball/tennis court, sandbox, and expansive green space. Inside, you're greeted by a showstopping feature wall in the front entry and gleaming hardwood floors throughout the main level. The kitchen is a true stand-out-complete with stone counters, stainless steel appliances, a central island with a breakfast bar, and elegant finishes. This beautiful kitchen opens seamlessly into the bright, airy living room with a gorgeous gas fireplace and oversized folding doors leading to your upper deck overlooking your backyard oasis. The dining room is inviting and spacious, perfect for family dinners or entertaining. This level also includes a stylish powder room, convenient laundry room, and interior access to the garage. Upstairs, plush carpeting adds comfort to all four bedrooms. The generous primary suite features another eye-catching feature wall, a walk-in closet, and a luxurious ensuite with stone counters, double sinks, a glass shower, and soaker tub. A second full bathroom with granite counters and three additional well-sized bedrooms complete this level.The walk-out lower level is unfinished and ready to be customized to suit your family's needs - whether it's a home gym, rec room, additional living space, or all of the above. It opens directly to your incredible private backyard oasis - fully landscaped and featuring a stunning inground pool with two water fountains, a relaxing hot tub, and multiple zones for outdoor living and entertaining.This is a rare opportunity to own a high-end home with all the extras, in a location that's perfect for families. Don't miss it! (id:61072)
Royal LePage Integrity Realty
507 Catleaf Row
Ottawa, Ontario
Rent this stunning contemporary townhome in the prestigious, rarely available Avalon West! This beautiful 3-bedroom, 3-bathroom townhouse in a tranquil, family-friendly neighborhood offers ample space. The open-concept main floor features a sleek chef's kitchen with all essential appliances and access to a spacious backyard, perfect for outdoor activities and entertaining. The master bedroom includes an en-suite bathroom, walk-in closet, and large windows for natural light. The additional bedrooms are ideal for children, guests, or a home office. Enjoy the serene neighborhood, proximity to schools, and nearby Sweetvalley Park with its soccer field, pickleball court, and scenic pond. Don't miss this opportunity to make this haven your new home. Move in November 1st 2025. (id:61072)
Royal LePage Team Realty
148 Waterfern Way
Ottawa, Ontario
Welcome to this beautifully maintained end unit townhome located in the highly sought-after Avalon East community just steps from top-rated schools, parks, shopping, and everyday amenities. This bright and spacious home features numerous upgrades throughout, including hardwood flooring on the main level, staircase, and second-floor hallway, as well as modern tile flooring in key areas. The updated kitchen boasts quartz countertops and offers a gas hookup for your BBQ, perfect for summer entertaining. The low-maintenance resin balcony, stamped concrete front walkway, and raised concrete patio in the backyard add both style and function to your outdoor living space. Enjoy the three-season 11x11 gazebo out back, complete with electrical rough-in a perfect place to unwind. The lower level features a cozy family room with a gas fireplace, full-sized window, and a rough-in for a future bathroom. The garage has been upgraded with a new door and heating, ideal for Ottawa winters. A fantastic opportunity town a move-in-ready home in a family-friendly neighborhood! 24 Hour Irrevocable on All Offers asper form 244. (id:61072)
Lpt Realty
2034 Frank Bender Street
Ottawa, Ontario
This spacious semi-detached home (connected only by the garage) offers the perfect combination of comfort, functionality, and unbeatable location. Nestled in a sought-after neighbourhood, youll love the convenience of being within walking distance to shopping centres, schools, movie theatres, restaurants, groceries, and excellent transit optionseverything you need is right at your doorstep. Step inside to a welcoming tiled foyer that leads to the generous living and dining room filled with natural light from large front and back windows. The kitchen with an eating area flows into a versatile den/flex roomideal for a home office, second sitting room, or play space. Upstairs, the primary bedroom impresses with vaulted ceilings, room for a king-sized suite, a walk-in closet, and a private 4-piece ensuite. The secondary bedrooms are equally spacious, with Bedroom 2 also accommodating a king set, and Bedroom 3 offering excellent proportions. A full 4-piece bathroom and deep storage closets complete this level. The partly finished basement expands your living options with a recreation room, laundry, storage, and a 2-piece bathroom, while offering plenty of potential for customization. Enjoy the outdoors in your west-facing backyard, perfect for afternoon sun, and benefit from the convenience of an attached single-car garage with inside access. Offering exceptional space and an incredible location, this home is perfect for families, professionals, or anyone looking for a versatile property in the heart of Orleans. Roof Shingles (2012) Windows (2019) except in basement Furnace (2011) Central A/C (2014) Duct Cleaning (2024) Garage Door Opener (2024) Refrigerator and Washing machine both (2025) Pest Proofing (2025) 24 hours notice required for showings to remove dog. (id:61072)
Century 21 Synergy Realty Inc


