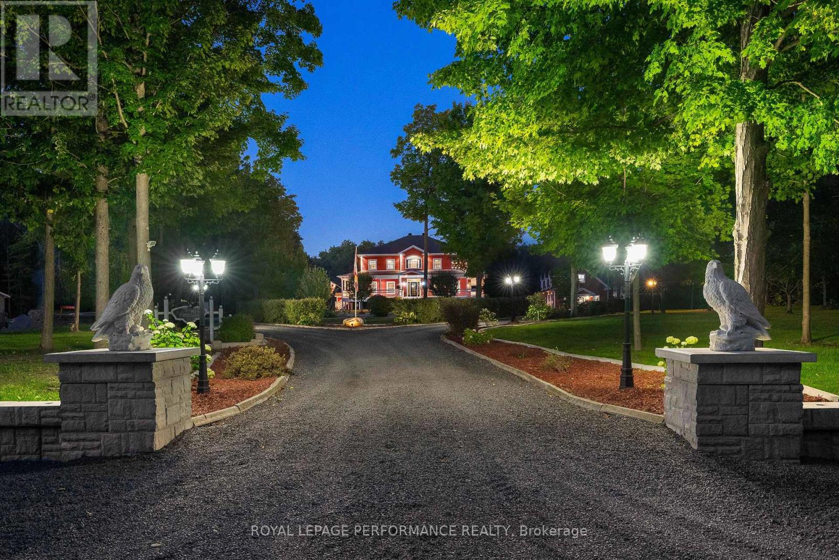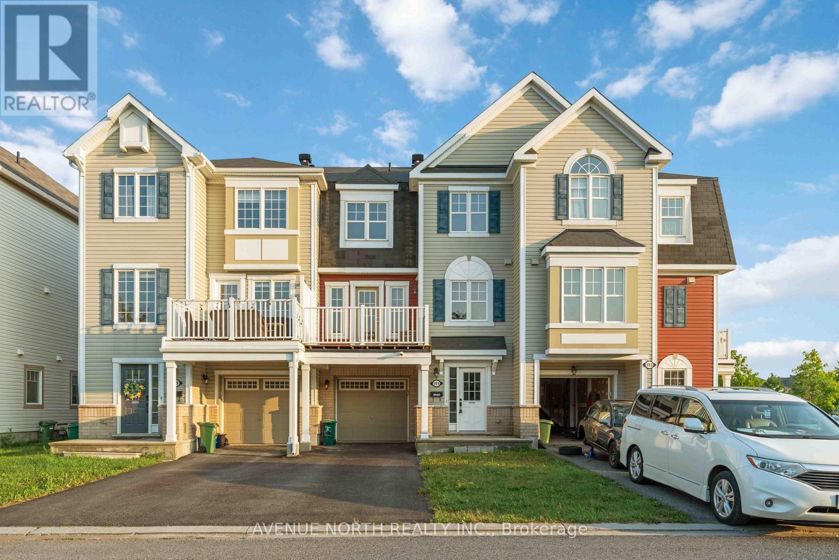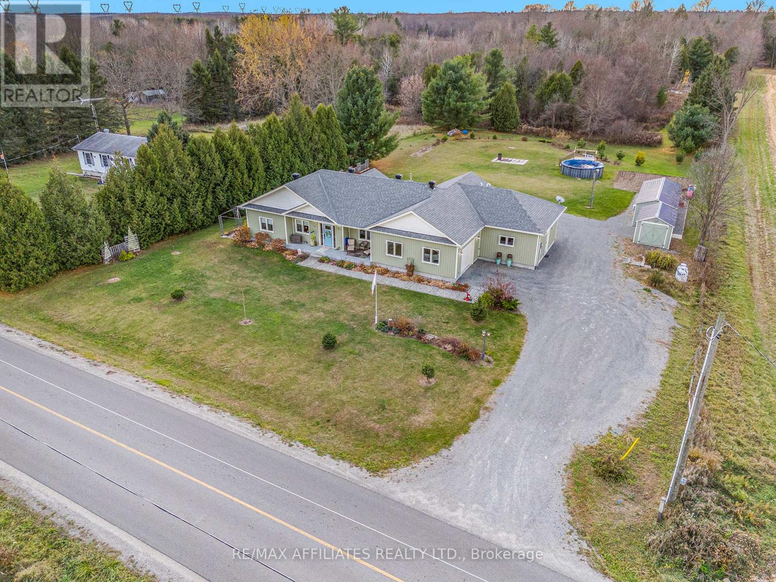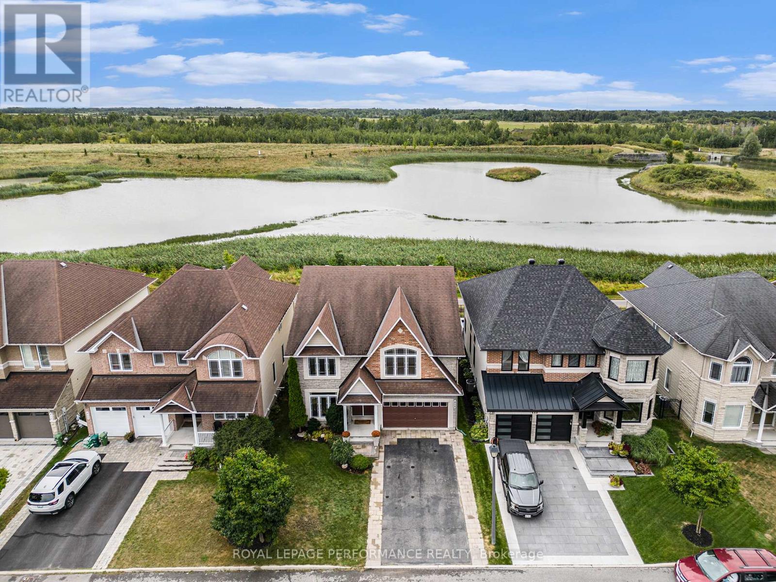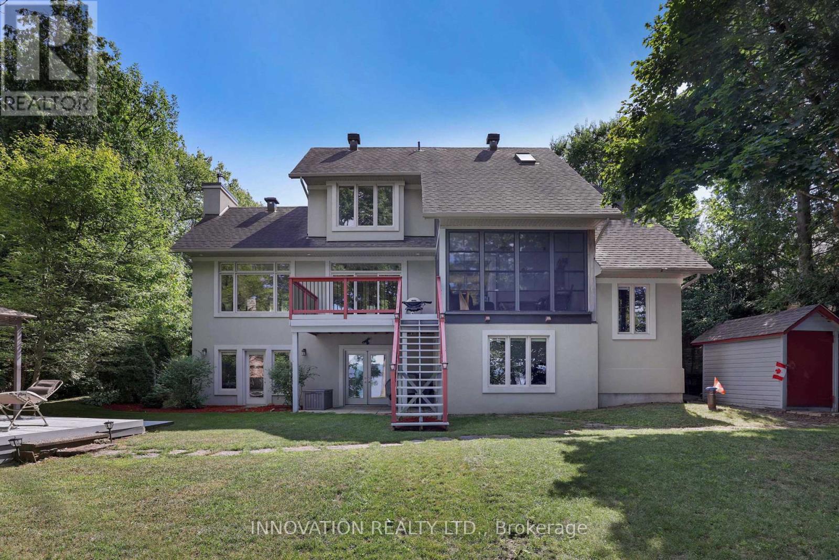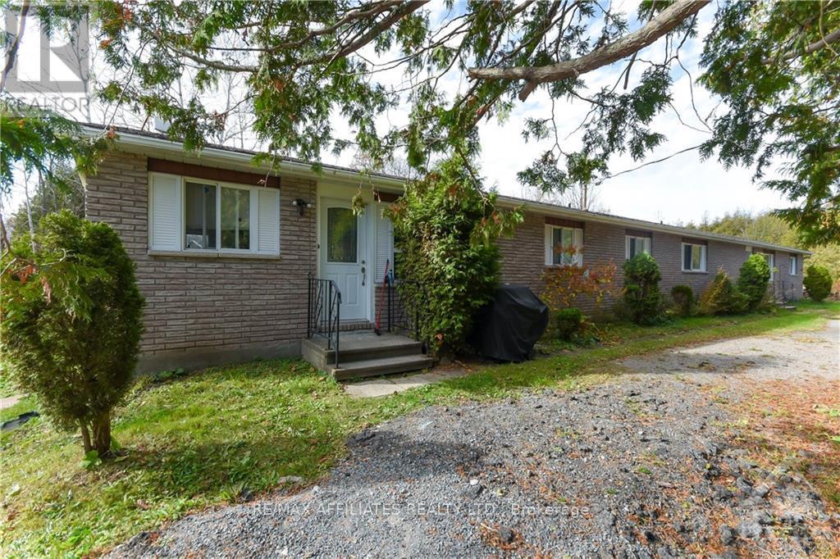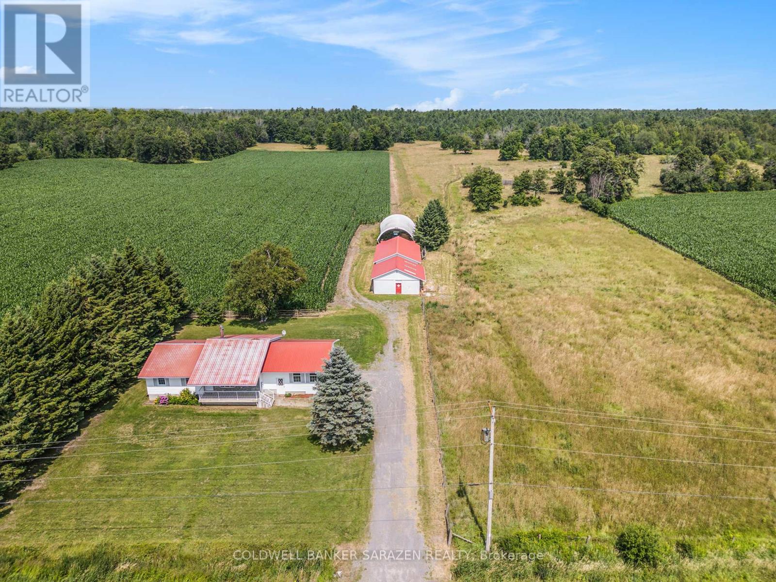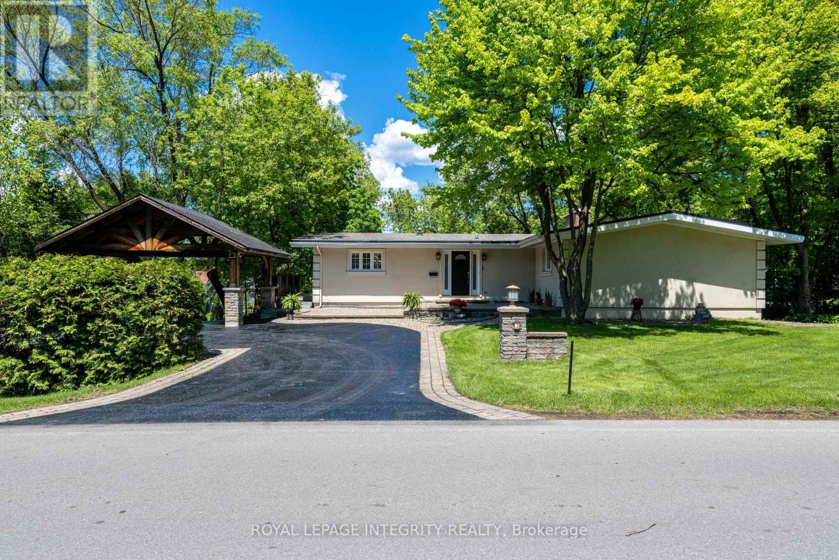3147 Dornie Road
North Glengarry, Ontario
PRESTIGIOUS 3-Acre Luxury Estate | Alexandria, Ontario. Step into a world of elegance and refined living at this extraordinary 6,000 sq. ft. custom estate. Nestled on 3 manicured acres with no rear neighbours, this private retreat blends architectural grandeur with resort-inspired amenities creating a property unlike any other in Eastern Ontario. Crafted with impeccable detail, this home boasts 5 + 1 bedrooms and 4 full baths, all adorned with extensive millwork, soaring ceilings, and granite finishes throughout. The chef's kitchen is a masterpiece, featuring custom cabinetry, a sprawling island, and professional-grade appliances. The great room, with its dramatic stone fireplace and floor-to-ceiling windows, provides a breathtaking backdrop for both intimate evenings and grand gatherings. A fully finished lower level offers a bar, additional fireplace, and separate entrance ideal for an elegant entertainment lounge, nanny quarters, or private in-law suite.The estate offers a lifestyle of leisure, luxury, and natural beauty; Private shooting range for recreation, a 2,150 sq. ft. 4-door garage (9 x 10 doors) with loft storage perfect for a collector or hobbyist, a Tiki Island escape and heated pool for resort-style living. Expansive covered porches encircling the home, perfect for entertaining in every season. Professionally designed landscaping with stone features, mature trees, and enchanting vistas. A property alive with nature - its not rare to wake up and find 20 deer grazing peacefully in your backyard. Limitless possibilities from hosting elegant weddings to creating an exclusive Airbnb retreat, the opportunities are endless. This estate is equally suited as a luxurious private sanctuary or a revenue-generating investment. The location is situated in the tranquility of Alexandria yet ideally positioned along the 401, this estate offers seamless access to Montreal, Ottawa, and Toronto. A rare opportunity to own a world-class property in a prime location. (id:61072)
Royal LePage Performance Realty
98 Piper Crescent
Ottawa, Ontario
Welcome to this spacious 3-bedroom end-unit townhome situated on a premium oversized lot larger than some detached homes! Ideally located in a quiet enclave close to Ottawa's high-tech sector, this home offers exceptional space, privacy, and functionality. The main level features a bright, open layout with a convenient powder room, while the upper floor includes a full main bathroom and a private ensuite off the generously sized primary bedroom. The home also includes a stair lift for added accessibility and comfort. Freshly painted throughout, the interior boasts a finished basement with a large family room and ample storage space. Outside, enjoy the fully fenced, private backyard complete with an above-ground pool perfect for summer relaxation and entertaining. The extra-long driveway provides additional parking, a rare find in a townhome. With its combination of indoor and outdoor space, thoughtful upgrades, and unbeatable location, this is an ideal home for families, professionals, or anyone looking to maximize value in a sought-after neighborhood. Some photos have been virtually staged. 24 hr irrevocable on all offers as per Form 244 (id:61072)
Paul Rushforth Real Estate Inc.
191 Soleil Avenue
Ottawa, Ontario
This bright and modern 3-storey back-to-back townhome offers 2 bedrooms, 1.5 bathrooms, and approx. 1,100 sq. ft. of stylish living space in a quiet, family-friendly neighbourhood. Featuring light maple hardwood floors, an open-concept living/dining area, a private balcony, and a sleek white kitchen with quartz countertops and stainless steel appliances, this home blends comfort and function. The ground level includes a laundry room, interior garage access, and a 2-car driveway, while the upper level provides two carpeted bedrooms including a primary with ensuite. Located steps from parks, schools, and the community centre, this rental combines modern finishes with everyday convenience. Rental application, recent credit report & proof of employment required with all offers. (id:61072)
Avenue North Realty Inc.
1245 Fairway Drive
Ottawa, Ontario
Welcome to 1245 Fairway Drive, nestled in the peaceful and highly sought-after community of Carleton Golf. This beautifully renovated bungalow offers the perfect combination of style, comfort, and functionality, with a layout designed for both entertaining and easy everyday living. Step inside and be welcomed by bright, open-concept living and dining spaces that offer unobstructed views of the private golf club's 13th fairway. A rare and serene backdrop you can enjoy from inside the home or from the expansive rear deck. Whether you're hosting friends or enjoying your morning coffee, this view never gets old. The main level also features a versatile den that can serve as a home office, TV room, or guest space with direct access to the backyard. The newly renovated kitchen is a dream, offering brand-new appliances, ample cabinetry, a large pantry, and modern finishes that will please any home chef. A spacious primary bedroom and an updated full bath round out the main floor, offering comfortable and accessible main-level living. Downstairs, the fully finished lower level offers two additional bedrooms, a modern full bath with glass shower, and an oversized laundry room with plenty of workspace and storage. There's also a large unfinished area with tons of potential. Use it as a hobby room, home gym, or extra storage. Set on a private, low-maintenance lot, the backyard offers a peaceful escape with just enough green space for gardening or outdoor lounging - ideal for downsizers, young families, or anyone seeking a manageable outdoor space. Located just minutes from all of Manotick's amenities, including shops, restaurants, and services, this home offers a welcoming lifestyle in a well-established, tight-knit community. Some rooms have been virtually staged to help you envision the possibilities. (id:61072)
Royal LePage Team Realty
100 Summers Road
Rideau Lakes, Ontario
Here is a lovely open concept home with many bells and whistles to appreciate. Welcome home to this 5 year old energy efficient 1796 sq ft home on a 1 acre landscaped lot. Most everything a family needs is here. Radiant in-floor heating plus heat pump for additional heat and air conditioning, on-demand hot water boiler system, 9 ft ceilings, awesome sunroom to watch the sunsets and leads to covered deck with a piped in propane BBQ. The gourmet kitchen with Corian counter tops and breakfast bar is a delight for the house chef. There are 3 bedrooms, 2 full baths, an office, 2 single attached garages, 2 garden sheds 14X20 and14X12, and for those hot summer days an above ground pool with deck. All house appliances are included. This home is ready for its new family or semiretired couple. Garden area and beautiful flower gardens. Located on the edge of Elgin. LOCATION: Just 40 mins from Brockville, Kingston, and Smiths Falls. Well worth a look. (id:61072)
RE/MAX Affiliates Realty Ltd.
450 Frank Cauley Way
Ottawa, Ontario
Stunning 4-Bed, 5-Bath Home on a Prime Lot with picturesque pond views. Spanning over 3,300 sq. ft., plus a finished basement, this home is nestled on a tranquil street. Upon stepping into the breathtaking main floor, you'll encounter a warm and inviting living room alongside a elegant formal dining area. This level also features a den, complete with built-in shelving and cabinets, making it an ideal space for a home office. The remarkable great room boasts soaring ceilings and showcases a stunning stone wall, a fireplace, and coffered ceilings. The kitchen features stainless steel appliances, plenty of counter and cabinet space and a breakfast area with patio doors that lead to the deck. Rounding out this floor is a laundry room, and a convenient two-piece bathroom. Make your way up the beautiful hardwood staircase to access the loft that offers a view of the great room below as well as views of the pond. Explore the remarkable primary suite, which includes a four-piece ensuite and a walk-in closet. Additionally, there is another bedroom with its own ensuite, along with two more generously sized bedrooms and an extra four-piece bathroom. The completed lower level is an impressive area that includes a media room, a spacious game room, an exercise room, and a three-piece bathroom. This space is ideal for family games/movie nights. The fully fenced yard provides access to a walking path that circles the pond. Conveniently situated close to a variety of amenities, including: parks, schools, shopping centres, recreation facilities and walking paths. This residence is truly your ideal forever home. (id:61072)
Royal LePage Performance Realty
4964 Opeongo Road
Ottawa, Ontario
This is really something special. Beautiful design, chic and yet somehow still warm.Beautiful open concept living space on the main level. Primary suite on the second level has a walk in closet and lux ensuite bath. Downstairs is a second bedroom, den, and family room with a walkout to the water. Awesome views, cantilevered dock. Crown Point is an amazing neighbourhood - so private and so friendly. This is your next step to the Art of Living (id:61072)
Innovation Realty Ltd.
1860 Greys Creek Road
Ottawa, Ontario
Opportunity and potential, both found in this fantastic property located in the growing community of Greely. 47 acres+ included with this home. Whether you wish to operate a home business or have a hobby farm, this property could be for you! Enjoy a family member close by in your ground floor in-law suite! Lots of room here to add a detached garage, workshop and even a barn! Space is not an issue here. This home offers lots of natural lighting, lots of storage and closet space. Open living/dining/kitchen area. The kitchen offers lots of cupboards and counter space. One full bathroom with tub and second bathroom with shower. All rooms are generous in size. Beautiful hardwood flooring throughout the house including in the kitchen. The lower level is left unspoiled. Please view attachments for further details on the property/house. As per form 244: 48 hours irrevocable on all offers. Notice required for viewings, tenant present. Realtors please read rep remarks. This could be your home. Please view attached details sheet. (id:61072)
RE/MAX Affiliates Realty Ltd.
402 Scheel Drive
Mcnab/braeside, Ontario
60 Acre farm property within 35 Minutes of Ottawa. Private location yet just minutes to Arnprior. This property has it all. Approx. 30-35 Acres Tillable Crop Land currently planted in corn and some hay. Pasture and bush area as well. Property has frontage on two roads. 2 - Large Open Loafing Barns. Property could be ideally suited for Livestock, Horses or storage for contractor etc. 3 Bed Room Bungalow. Good Sized Eat In Kitchen with plenty of counter and cupboard space. Large Living Room with wood burning fireplace gives access to nice private back yard deck. Hardwood floors throughout. Full Basement has some interior framing but remains ready for your finishing touches. Heating is with Wood/Electric Combo Furnace, Large parking area. (id:61072)
Coldwell Banker Sarazen Realty
58 Amberlakes Drive
Ottawa, Ontario
Rare opportunity to own in Amberlakes with a stunning backyard. This semi-detached bungalow is tucked into an adult-friendly community backed onto a peaceful pond teeming with wildlife, the best location on the street! It's a setting that makes morning coffee feel like a retreat. The Maple model is one of the best layouts in the neighbourhood, offering a spacious 2-car garage and a walk-out basement. Inside, you'll find 3 bedrooms, gleaming hardwood floors, soaring ceilings, and oversized windows that flood the space with natural light. The kitchen has been beautifully updated with quartz counters and a bright eating area overlooking the front porch. The large open-concept dining and living room have the views of the backyard along with a cozy fireplace and a bonus sunroom that leads out to your deck. You will also enjoy covered lower deck that is perfect for watching the rain. The primary suite is a true showstopper: vaulted ceilings, a walk-in closet, and a fully renovated 4-piece ensuite with heated floors, a deluxe shower, and dual sinks. The second bedroom is generously sized, and the main floor also includes a 3-piece bath and laundry room for added convenience. Downstairs, the lower-level features high ceilings, a large third bedroom, and another full bathroom. Tons of storage in the unfinished space, currently a workshop and storage area. The lower level could easily be transformed into an in-law suite. All of this is just steps from Amberwood Village Golf & Country Club, scenic walking trails, shops, and restaurants. It's not just a home it's a lifestyle. Composite decking front and rear deck multi-tiered deck at back Roof 2019, Furnace 2019, AC 2021, Basement renovated 2023, Newer lighting throughout. Some information is from past listing. Buyer will need to do their own diligence. We have an offer in hand. We will be presenting Sept. 11th around 7pm. (id:61072)
Right At Home Realty
3 Briarcliffe Drive
Ottawa, Ontario
New roof installed - July 2025, with 20-year warranty. Located in the prestigious Rothwell Heights, this stunning house offers the perfect combination of spacious living, privacy, and natural beauty. Set on a beautifully landscaped lot surrounded by mature trees, this home provides an ideal retreat while still being close to all the amenities Ottawa has to offer. The main floor features a spacious kitchen with dining and living areas, creating a perfect space for family gatherings and entertaining. Large windows offer beautiful views of the serene backyard, bringing the outdoors in and filling the space with natural light. The upper level includes 3 bedrooms, with the primary bedroom offering a spectacular view of the garden, making it a peaceful retreat. The other two bedrooms are cozy and comfortable, ideal for family or guests. The upper level also features 2 bathrooms. The lower walk-out is a true highlight, featuring 2 additional bedrooms and 2 full bathrooms. This level is perfect for guests or multi-generational living, offering a sense of privacy while being connected to the main floor. It also includes a large, cozy family room with access to the backyard through French doors, extending your living space into the outdoors. A wood fireplace completes the space, making it ideal for relaxed evenings and social gatherings. The backyard is perfect for outdoor entertaining or simply relaxing, with plenty of space for gardening or enjoying nature. Whether you're unwinding on the patio or enjoying the lush greenery, this home offers an unparalleled sense of tranquillity, offering both privacy and a connection to nature. This exceptional home in Rothwell Heights provides a rare opportunity to live in one of Ottawa's most desirable areas, offering both luxurious living spaces and a private, peaceful setting. (id:61072)
Royal LePage Integrity Realty
172 Granite Court
Ottawa, Ontario
Welcome to this beautifully maintained semi-detached bungalow in the heart of Kanata's sought-after Emerald Meadows/Trailwest community. This home combines comfort, style, and convenience with a functional layout perfect for downsizers, or professionals. The main level features a bright open-concept living and dining area with a cozy fireplace and soaring ceilings with large windows, allowing tons of natural light to flood the area. The spacious kitchen has generous cabinetry, new stainless steel appliances, and a spacious island with a breakfast bar. The primary suite is complete with a walk-in closet, and a 4-piece ensuite with a large soaker tub. An additional bedroom and a full bathroom to complete the main floor. The fully finished lower level extends your living space with a large recreation room, an additional bedroom with walk-in closet, and a full bathroom is ideal for guests. Outside, enjoy your fully fenced backyard in a quiet and welcoming neighborhood. Conveniently located near schools, parks, shopping, and transit, this home provides both tranquility and accessibility. Freshly painted throughout, new carpet in primary bedroom, and new kitchen appliances - this home is ready to move in! (id:61072)
RE/MAX Hallmark Sam Moussa Realty


