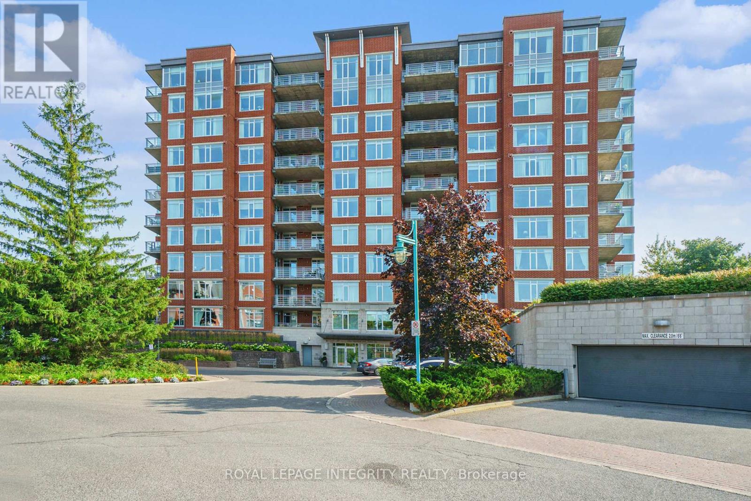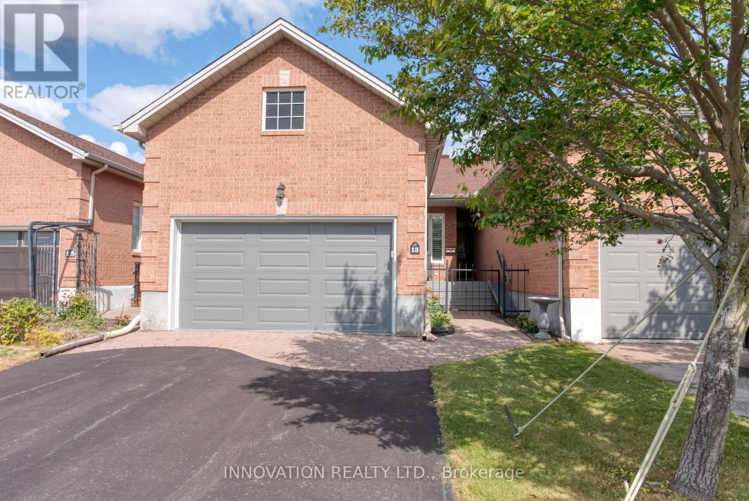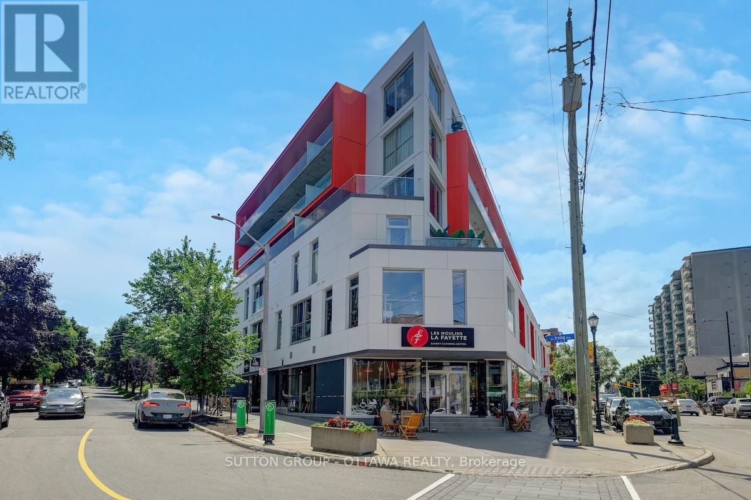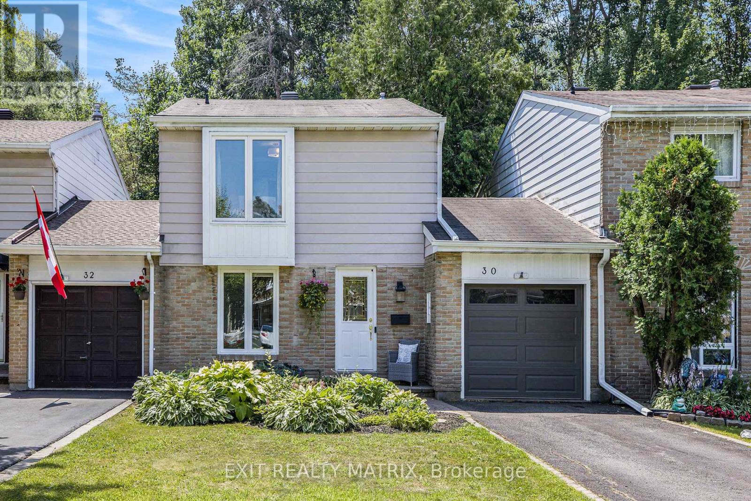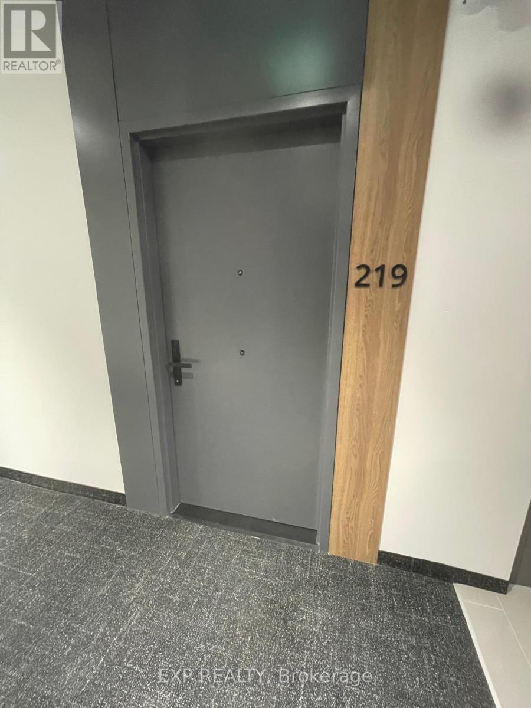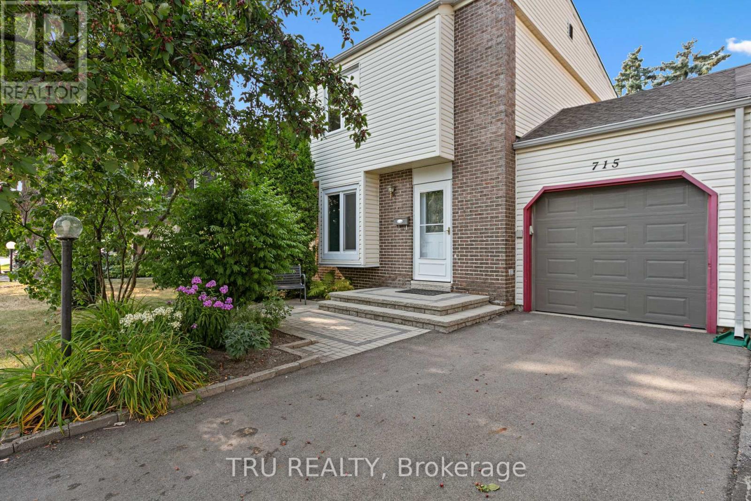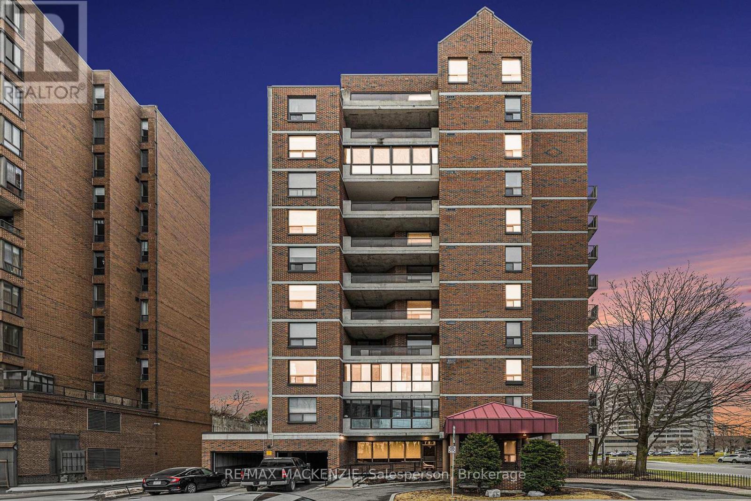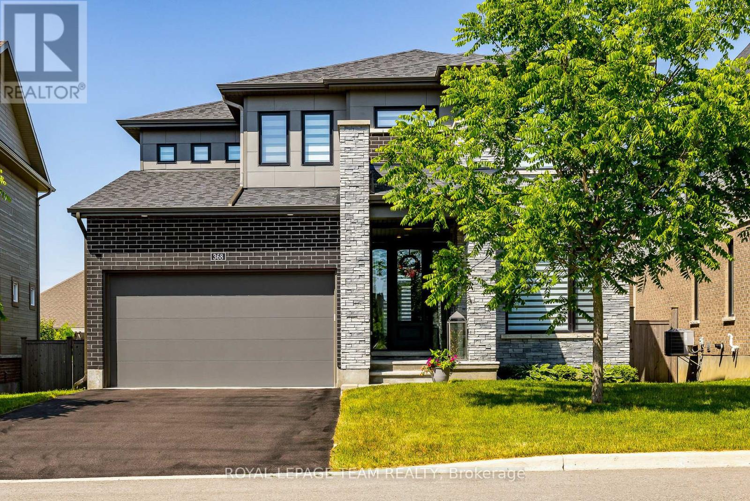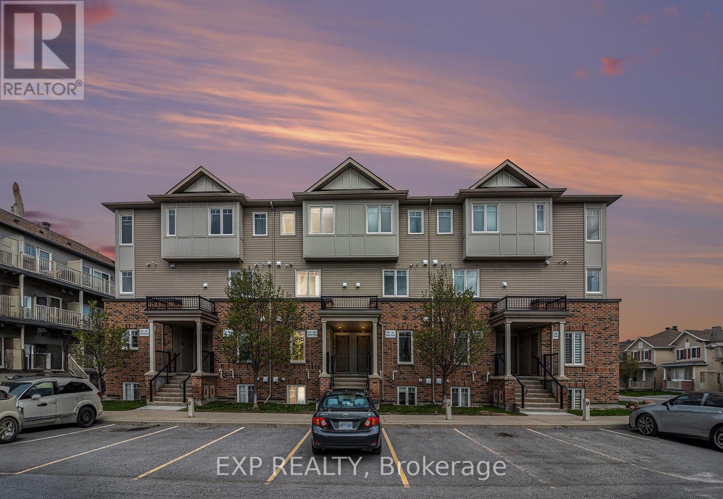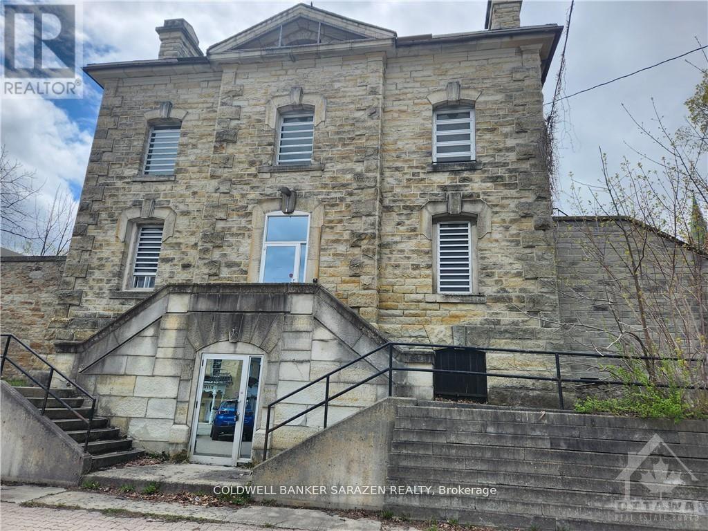704 - 136 Darlington Private
Ottawa, Ontario
Experience the best of condo living at The Suites of Landmark, where this bright and spacious unit offers beautiful views and plenty of natural light. Thoughtfully designed and south-facing, this home offers incredible scenery in every season. It features 2 bedrooms, 2 full bathrooms, and a cozy sitting room/den with elegant French doors ideal for a home office, reading nook, or quiet retreat. The open-concept living and dining areas are enhanced by expansive picture windows, quality hardwood flooring, and a gas fireplace, creating a warm and inviting atmosphere. Step outside through triple patio doors to a large covered balcony, extending your living space outdoors for entertaining or simply relaxing with a view. The well-planned kitchen offers generous counter space and ample cabinetry. In-suite laundry adds effortless convenience to your daily routine. Residents enjoy an exceptional range of amenities: an indoor heated saltwater pool, fitness centre, workshop, party room with kitchen facilities, private library, sun room, and outdoor tennis court. Surrounded by landscaped gardens and steps from McCarthy Woods Trail, this community offers both tranquility and convenience, with shopping and public transit close at hand. Parking P31, locker conveniently located right near parking L20 (id:61072)
Royal LePage Integrity Realty
13 Eileen Crescent
Ottawa, Ontario
Welcome to this immaculate, move in ready freehold walkout bungalow in adult oriented community of Forest Creek. Private front porch for your morning coffee. Open concept living full of natural light, 9 ft ceilings, big windows, screened back deck. Lovely Living rm with cozy electric fireplace. Sunny Kitchen and Dining rm with a view of peaceful backyard. Main floor laundry rm. Primary bdrm, well sized, his and hers closets, renovated ensuite bath. Second bedroom perfect as guest bdrm or home office/ den. Access to a bathroom. The lower level of this bungalow is a perfect place for games, hobbies, relaxation. Walkout design brings plenty of natural light. Generous Family rm, lots of space for home gym, hobbies, crafts. Large storage area. Lots of space for workshop or additional living space. The deep and open backyard offers lots of privacy with a park like setting with mature hedges and trees. The partly covered patio is a great space to sit back with a favourite book. Attached garage with epoxy flooring. No condo fees, no worries about special assessments here- stress free living , local traffic only and no rear neighbours. Close to all fantastic amenities that Stittsville offers, including shops, restaurants, grocery stores, pharmacies, golf course only 3 min away, CTC and Cardel Recreation Center. Estate sale with a flexible possession date. Open House Saturday September 13 th 2-4 pm (id:61072)
Innovation Realty Ltd.
1118 Apolune Street
Ottawa, Ontario
Backing directly onto the park with no rear neighbours, this home offers rare privacy and nice views.Tucked away in one of Ottawa's most family-friendly neighbourhoods, this single detached home is designed for comfort, convenience, and connection. Inside, you'll find modern finishes throughout a bright, sun-filled layout. With 3 bedrooms and 3 bathrooms, this single detached home is ideal for families.The cozy, functional floor plan makes everyday living effortless, while large windows fill the home with natural light. Set in a family-oriented neighbourhood, your are close to quality schools, shopping, playgrounds, and the future supermarket within walking distance.A perfect blend of privacy, convenience, and modern charm ready for your family to call home. (id:61072)
Keller Williams Icon Realty
308 - 1000 Wellington Street W
Ottawa, Ontario
Welcome to The Eddy, an iconic LEED Platinum-certified building offering sustainable, modern living in one of Ottawa's most sought-after neighborhoods -- Hintonburg. This spacious 2-bedroom, 2-bathroom condo, with 965 sq ft of contemporary space, is designed for those who appreciate a balance of urban living and eco-conscious design. Featuring sleek, minimalist finishes, the unit boasts exposed 9-foot concrete ceilings, warm hardwood floors, and expansive windows that flood the space with natural light. The open-concept living and dining area flows effortlessly into a chef-inspired kitchen, equipped with quartz countertops, top-of-the-line stainless steel appliances, and a large island perfect for meals and social gatherings. Enjoy quiet moments from the living room with a view of greenery, where natural light pours in throughout the day. The layout includes a walk-in pantry that could easily be transformed back into a den/work-from-home office or reading nook. The spacious primary bedroom offers a walk-in closet and private ensuite bathroom, while the second bedroom is perfect for guests or working from home. The condo also features in-unit laundry, underground parking, and a storage locker, while residents of The Eddy have access to a rooftop terrace with a BBQ, lounge seating, and stunning views of the Ottawa River and Gatineau Hills. Just a short walk to vibrant local gems like Maker House Co and The Third, pop downstairs to Capital Cold Press or across the street to Tooth & Nail Brewery, you'll have everything you need to embrace the Hintonburg lifestyle. Bayview LRT station is just a short walk away, making travel throughout Ottawa effortless. Living at The Eddy is more than owning a condo it's about embracing a connected, urban lifestyle with an emphasis on sustainability and community. (id:61072)
Sutton Group - Ottawa Realty
30 Glen Park Drive
Ottawa, Ontario
Welcome to 30 Glen Park Drive, a charming 3-bedroom, 2-bathroom home nestled in the highly desirable Blackburn Hamlet. This beautifully updated property offers a perfect blend of modern comforts and natural beauty, backing onto a serene forest with no rear neighbours. Situated on a mature, landscaped lot, the home provides a peaceful and private retreat while still being close to all amenities. Step inside to a spacious foyer that leads into the main living areas. To the left, you'll find a well-appointed kitchen featuring ample cupboard and counter space, a centre island for additional prep and storage, and sleek stainless steel appliances. A large window floods the space with natural light, creating a warm and inviting atmosphere. The kitchen flows seamlessly into a formal dining area, which opens into a cozy living room with expansive windows that offer views of the surrounding greenery. Upstairs, the primary bedroom offers a peaceful retreat, while two additional bedrooms provide plenty of space for family or guests. The finished basement boasts a large recreation room perfect for family activities or relaxation, along with an additional room that can be used as a gym, playroom, craft space, or home office. Outside, enjoy the fully fenced, landscaped backyard, complete with a screened-in room ideal for outdoor dining or relaxation. The forested backdrop adds privacy and tranquility, offering a unique escape in the heart of Blackburn Hamlet. Blackburn Hamlet is a family-friendly community known for its strong sense of belonging, proximity to schools, parks, and walking trails, as well as easy access to Ottawa's downtown core. This home offers an ideal location for those seeking a quiet retreat with convenient access to urban amenities. Don't miss your chance to own this gem in an exceptional neighbourhood! (id:61072)
Exit Realty Matrix
219 - 1600 James Naismith Drive
Ottawa, Ontario
Experience stylish urban living in this beautifully designed 1-bedroom + Den, 1-bathroom apartment at The Monterey in Ottawa's desirable Pineview neighborhood. Perfectly located within the Blair Crossing community, this home blends comfort, convenience, and modern elegance. Step inside to discover upscale finishes throughout sleek quartz countertops, stainless steel appliances, luxury vinyl plank flooring, and soaring ceilings. Large windows invite abundant natural light, creating a bright and inviting space. Enjoy the ease of in-suite laundry, air conditioning, and an open-concept layout ideal for both relaxing and entertaining. Nestled in Pineview's Blair Crossing, this unit is steps from Blair LRT station, the Gloucester Centre mall, Pineview Golf Course and multiple parks, offering a walkable and connected community. Catch the latest films at the nearby Scotiabank Theatre adjacent to Gloucester Centre. You'll love the connection to both nature and city life. A modern retreat in a prime location ready for you to call home! No smoking, pets allowed. Parking & Storage available at $100 & 75 per month, if needed. Building amenities include a working lounge, games room, social room, outdoor terrace, fitness center (incl. yoga room & kids playroom while you workout). Application requirements: full rental application OREA form 410, proof of employment/income with recent last 2 paystubs, recent credit report, and references. Ideal for professionals or couples seeking a modern, low-maintenance lifestyle steps from transit, shopping, and major routes. 2 months FREE RENT! Move in on a 14-month Lease before November 1, 2025! (id:61072)
Exp Realty
715 Mooneys Bay Place
Ottawa, Ontario
INCREDIBLE OPPORTUNITY! This rarely available semi-detached gem is ideally located just steps from the iconic Mooneys Bay Beach! Offering 3 bedrooms and 2.5 bathrooms, this lovingly maintained home is packed with upgrades: granite countertops, stainless steel appliances, new main floor laminate flooring, a fully finished basement with two spacious living areas and a full bath, heat pump system, newer roof, high efficient furnace, windows, sauna, kitchen cabinets, deck, insulated garage and more. Carpets free home. Step outside and own the private backyard features a deck perfect for entertaining, along with a green space with fruit trees and perfect for gardening. .Imagine starting your day with views of Mooneys Bay, where you can stay active with jogging, biking, volleyball, soccer, swimming, tennis and more. With multiple parks and year-round outdoor fun, its a paradise for families. Conveniently located near public transit, top-rated schools (including universities and Algonquin College), shopping, festivals, the airport, and downtown Ottawa. Don't miss the chance to make this dream lifestyle your new reality! Few images are vitually staged. (id:61072)
Tru Realty
101 - 50 Emmerson Avenue
Ottawa, Ontario
Welcome to 101-50 Emmerson Avenue, one of the largest and best-priced condos in the area on the market. Ideal for first-time buyers, investors, or downsizers. This spacious ground-floor unit in a well-maintained building is located just steps from the Ottawa River in Mechanicsville. Offering exceptional natural light and a freshly painted interior, this 2-bedroom, 1-bathroom condo features modern vinyl flooring, a bright open-concept layout, and low-maintenance living at its best. The kitchen is designed for function and style, with white cabinetry, a subway tile backsplash, and white appliances, complemented by a frosted glass partition that enhances the flow of light from the living area. The generous primary bedroom boasts ample closet space and easy access to additional in-unit storage. The second bedroom is conveniently located near the 3-piece bathroom, complete with a full tub/shower combo. Additional features include in-unit laundry, a parking spot (#17), a storage locker (#101), and access to building amenities such as a second-floor terrace, gym, sauna, bike storage, party/meeting room, and a modern lobby. Just steps from the Kichi Zibi Mikan pathway, Parkdale Market, Westboro and Hintonburg shops, LRT transit, and more. This is the perfect home for those seeking the perfect blend of nature and urban convenience. Call us for a private tour! (id:61072)
RE/MAX Hallmark Realty Group
368 Trestle Street
Ottawa, Ontario
**OPEN HOUSE: Saturday Sep 13th, 2:00-4;00PM ** Welcome to 368 Trestle, nestled in the prestigious Mahogany community of Manotick! This stunning 4+1 bedroom, 3.5 bathroom home, with over $200k in upgrades, delivers an elevated sense of space and sophistication at every turn. At the heart of the home is a custom-designed kitchen featuring a 10-ft seamless quartz island, wine fridge, raised coffee bar with quartz waterfall counter, black stainless steel appliances, and a layout that prioritizes flow and entertaining. The main living area is anchored by a stone-surround gas fireplace with birch mantle, and seamlessly connects to the dedicated dining space. A sun-filled main floor den offers a perfect retreat for a home office or creative studio. Additional highlights include a custom cabinet and bench in mudroom, generous 10-ft ceilings, rich hardwood floors and a timeless oak staircase that define the main floors elegance. Upstairs, the primary suite is a true escape, complete with hardwood floors, walk-in closet and a spa-like ensuite featuring quartz counters, double vanity, a standalone soaker tub, and sleek glass shower. Three additional bedrooms feature upgraded carpet and share a spacious main bath with double vanity, along with the convenience of an upper-level laundry area; The finished lower level extends your living space with raised ceilings throughout a stylish recreation area, fifth bedroom, and a full bathroom - ideal for family, guests or hobbies. Outdoors, the lifestyle continues: unwind in the hot tub, host under the gazebo, enjoy a drink at the custom bar, or cook alfresco at the built-in BBQ station with granite counters and gas hook-up. The professionally landscaped interlock patio and fully fenced yard create a private, entertainment-ready space! Tucked within one of Ottawas most desirable communities, and steps to parks, pathways, and everyday essentials, this home pairs thoughtful design with the best of modern family living. Truly a must-see! (id:61072)
Royal LePage Team Realty
250 Shanly Private
Ottawa, Ontario
Welcome to this bright and spacious 2-bedroom, 2-bath upper-level condo townhome available for rent in the heart of Barrhaven, directly across from the Minto Recreation Complex. Perfectly located in a vibrant, family-friendly neighborhood. Convenience, and lifestyle all in one. Enjoy two private balconies, one off the living room and another off the primary bedroom, ideal for morning coffee or relaxing at the end of the day. The rare inclusion of two parking spots offers flexibility and added value. Inside, the main level features an open-concept living and dining area with modern pot lights, freshly painted walls, and large windows that allow natural light to pour in. The kitchen is functional and stylish, offering ample cabinetry, generous counter space, and in-unit laundry discreetly tucked away behind closet doors. Upstairs, the spacious primary bedroom features double closets, access to a private balcony, and a cheater ensuite bathroom. The second bedroom offers plenty of room and is ideal for a guest room, child's room, or home office setup. Both bedrooms are well-sized and offer excellent storage solutions. Located steps from parks, top-rated schools, public transit, Stonebridge Golf Club, shopping, and countless amenities. Plus, tennis courts and green space just across the street make it easy to stay active and connected to the community. Don't miss this opportunity to lease townhome in one of Ottawa's most desirable and well-connected neighborhoods. Book your viewing today! * ***Dated wallpaper has been removed with fresh paint. The old plastic ceiling panels and tracks are gone. You'll see holes left behind from the installation. Some Photos Virtually Staged* (id:61072)
Exp Realty
62 Beckwith Street E
Perth, Ontario
Unique property, Perth jail is located in the centre of picturesque and historic Perth Ontario. Property has numerous possibilities for redevelopment. Institutional & Multi-residential. Property was built with massive limestone cut stone, including the wall that surrounds the property. Heritage designation will require close attention to details to meet heritage restoration guidelines from the town of Perth. The ideal builder will welcome the challenge to recreate a piece of Canadian history in one of the most beautiful town in Eastern Ontario. Perth is located on the Tay River and one hour drive from Ottawa. **EXTRAS** Everyone entering the structure will do so at their own risk. The property is being sold "as is" and no warranty whatsoever. The area shown is from Geo Warehouse and not verified. (id:61072)
Coldwell Banker Sarazen Realty
221 Hawley Road
Merrickville-Wolford, Ontario
Welcome to this inviting 3-bedroom, 1-bathroom bungalow set on 2.7 acres of waterfront on peaceful Kilmarnock Island. With a durable metal roof and a detached 2-car garage, this home is as practical as it is charming. The basement provides plenty of storage, while the easy, gentle slope to the water makes the property ideal for all ages to enjoy. A beautiful bunkie by the shoreline and a dock already in place create the perfect setting for family fun, fishing, or simply relaxing by the water. Just down the road from the scenic Kilmarnock Locks and Kilmarnock Orchards, this property offers a cozy retreat in a truly picturesque location. (id:61072)
RE/MAX Affiliates Realty Ltd.


