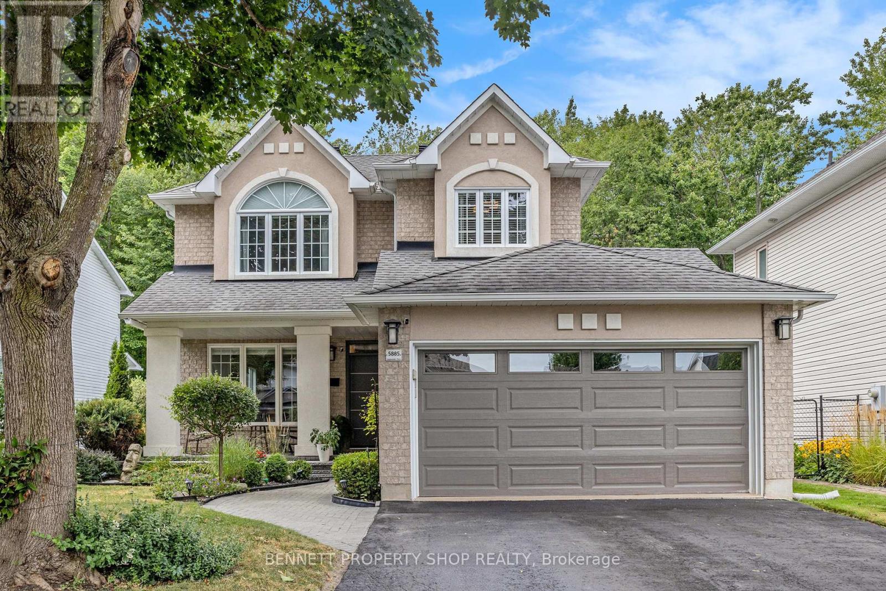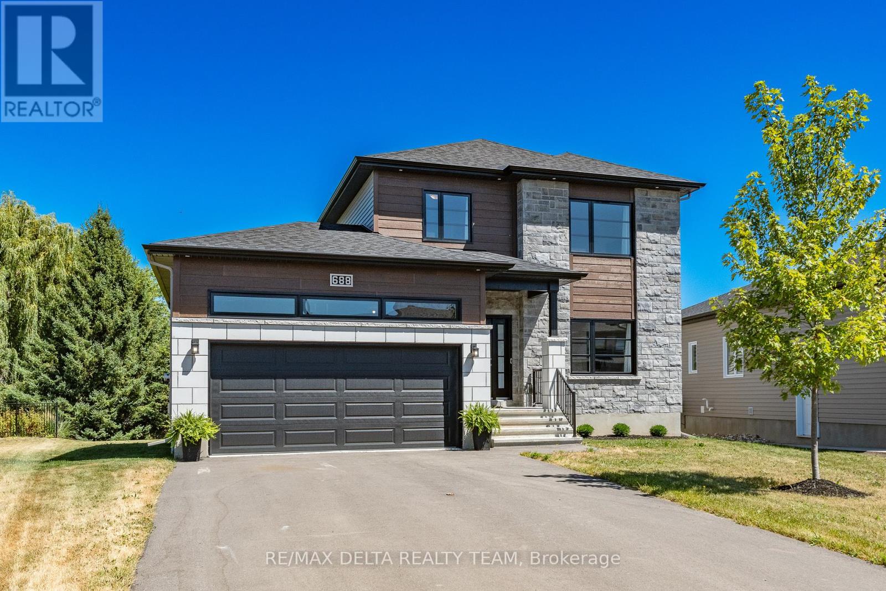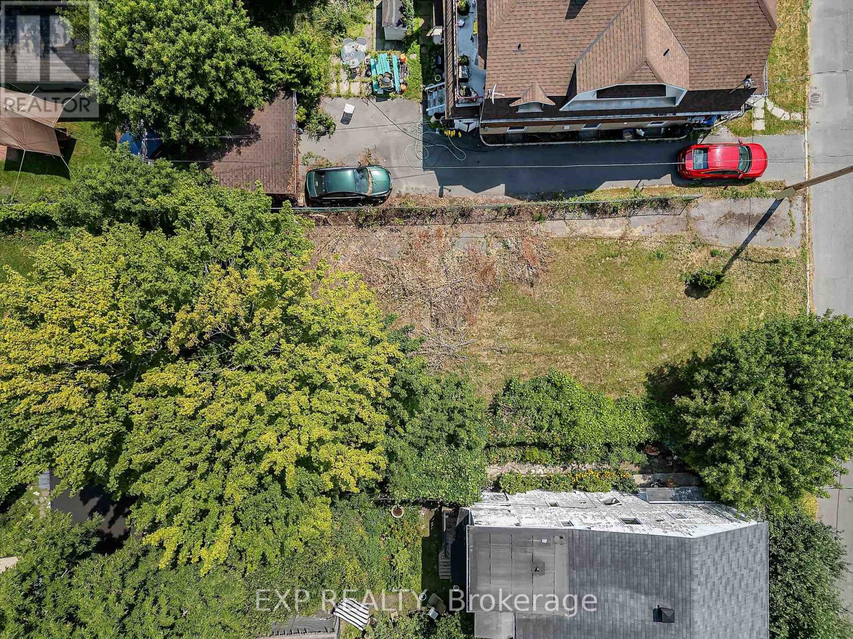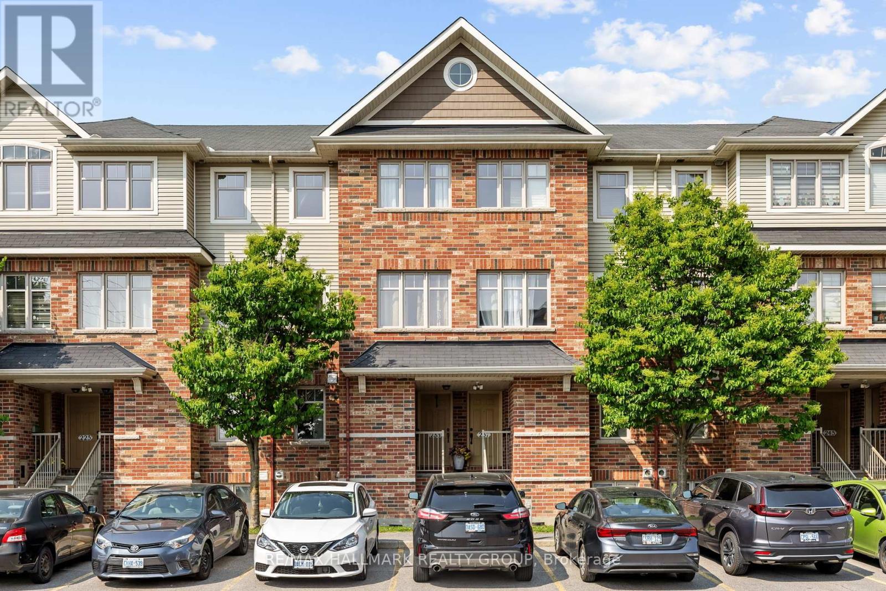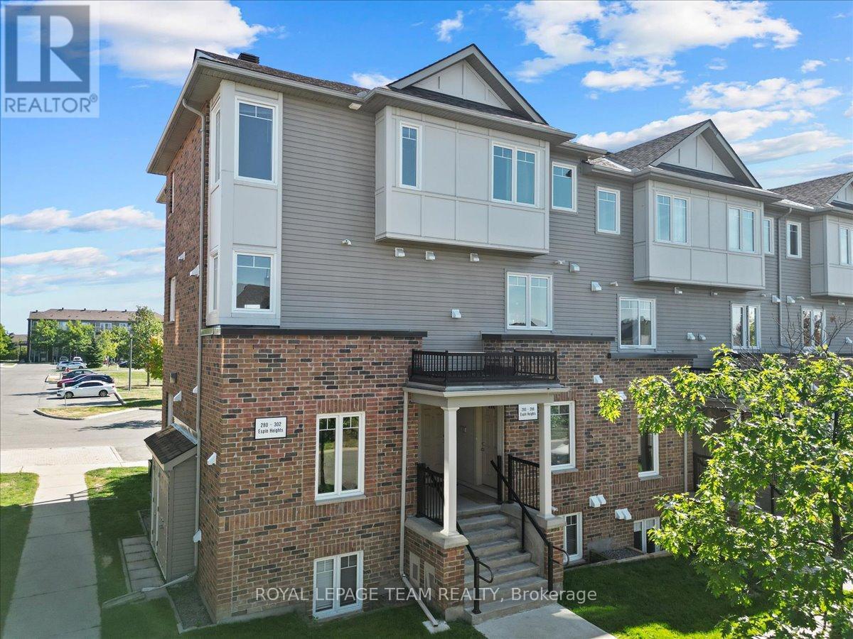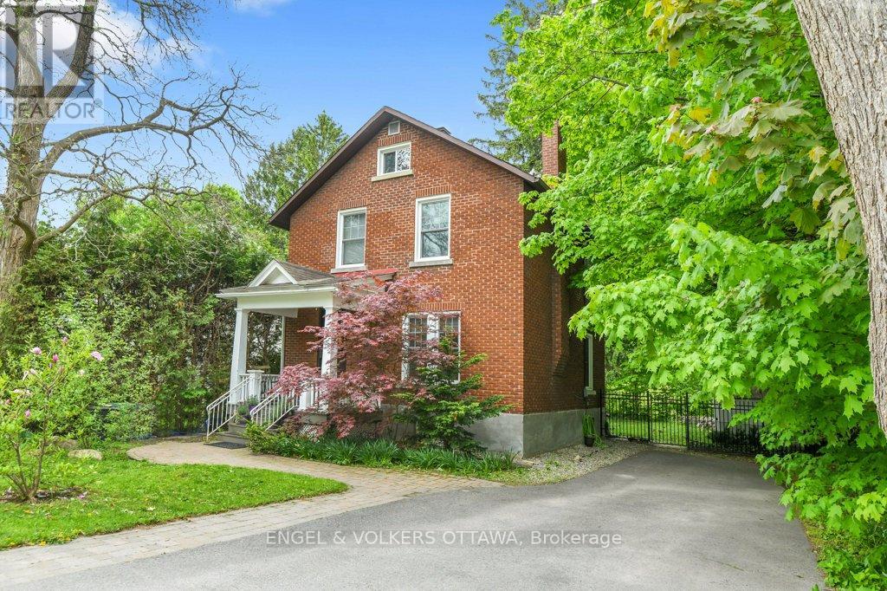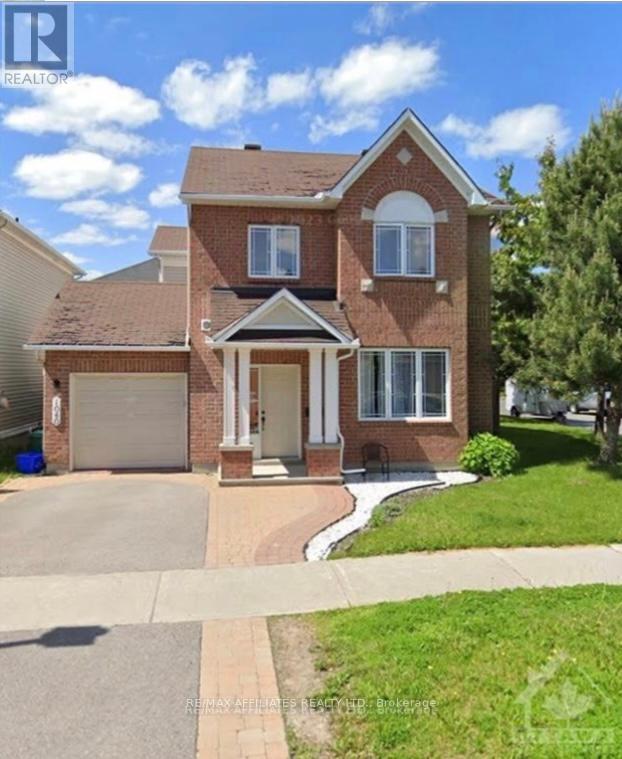5885 Gladewoods Place
Ottawa, Ontario
Nestled in Chapel Hill, one of Ottawa's most prestigious eastern suburbs, this jaw-dropping home backs onto a lush forest, offering unparalleled privacy with no rear neighbours. Meticulously updated, it boasts gleaming new hardwood floors, a sleek modern banister, fresh paint, contemporary lighting, and stylish new doors throughout. The heart of the home is its cozy fireplace, where you can unwind while gazing out at the ever-changing forest landscape, a breathtaking view that feels like a private retreat. The upstairs primary bedroom is a sanctuary, featuring a one-of-a-kind walk-in closet and a fully renovated master bathroom with luxurious finishes. Downstairs, the space dazzles with modern flair, including a renovated fourth bedroom perfect for guests or a home office. Every detail of this home exudes sophistication and comfort. Beyond its beauty, the location is unbeatable, with easy access to top-rated schools, endless green spaces, and every amenity you could need, from shopping to dining. This Chapel Hill gem combines serene seclusion with urban convenience, making it the ultimate dream home for those seeking both elegance and tranquillity in a vibrant, highly regarded community. (id:61072)
Bennett Property Shop Realty
L - 107 Artesa Private
Ottawa, Ontario
**OPEN HOUSE: Saturday, September 6th 2-4PM** Bright and spacious upper-level 2-bedroom, 1-bathroom condo located in the highly sought-after Trailwest community of Kanata. Freshly painted throughout and featuring new luxury vinyl flooring, this home offers an inviting and modern feel. The open-concept design boasts a generous living area with vaulted ceilings, a hardwired Bose home theatre system, and direct access to a large private balcony (approx. 25 x 6) overlooking peaceful greenspace and trees. The modern kitchen is equipped with stainless steel appliances, a convenient breakfast bar, and ample counter and cabinet space - perfect for cooking and entertaining. The primary bedroom offers 9 ceilings and a large closet, complemented by a spacious secondary bedroom and a full 4-piece bathroom with separate tub and shower. Convenient in-unit laundry closet is situated just off the kitchen. Includes 1 parking space (#31) ideally located only a few steps from the door. With NO pet restrictions, this condo is ideal for animal lovers. Easy access to Highway 417, minutes from shopping, restaurants, schools, and public transit. A fantastic opportunity for first-time buyers, downsizers, or investors! (id:61072)
Exp Realty
1904 - 179 Metcalfe Street
Ottawa, Ontario
Welcome to The Surrey at Tribeca East! This beautifully maintained 1 Bedroom + Den condo offers 753 sq. ft. of bright, open-concept living space on the 19th floor, showcasing spectacular city views and a smart, functional layout. Freshly painted throughout, the unit features a spacious primary bedroom, a versatile den/home office, and a modern kitchen/living/dining area ideal for entertaining. The sleek kitchen includes granite countertops, stainless steel appliances, and an island. Step out onto your private balcony and enjoy the downtown skyline. This unit comes complete with in-unit laundry and central A/C. Residents enjoy access to exceptional building amenities including a fitness centre, party room, rooftop terrace, indoor pool, and concierge service. Unbeatable downtown location! Farm Boy is right next door, with Parliament Hill, the Rideau Canal, LRT stations, shopping and dining all within walking distance, you may not need the one underground parking spot included! Perfect for professionals, downsizers, or investors seeking the best of urban living in one of Ottawas most prestigious addresses. Don't miss this opportunity! (id:61072)
RE/MAX Hallmark Realty Group
14 Provost Street
North Stormont, Ontario
Welcome to 14 Provost Street, a charming 3-bedroom, 2-bath bungalow offering comfort, functionality, and small-town living at its best. Perfect for first-time buyers or those looking to downsize, this home combines an inviting layout with the peace and charm of Cryslers welcoming community. Step into a warm foyer that opens into an airy, open-concept living space. The living and dining rooms flow seamlessly together, making it easy to entertain or simply enjoy everyday family life. The spacious kitchen is the heart of the home, featuring ample storage, a peninsula counter with seating for two, and direct access to the backyard, perfect for summer barbecues or morning coffee outdoors. Down the hall, youll find a generously sized primary bedroom, two additional bedrooms ideal for family, guests, or a home office, and a full bathroom complete with a relaxing soaker tub. The unfinished basement offers endless possibilities, whether you envision a rec room, gym, workshop, or extra storage, this blank canvas is ready for your personal touch. Step outside to enjoy the backyard with its deck, providing the perfect spot to unwind or gather with friends. The lot is manageable yet offers enough space to garden, play, or simply soak in the peaceful surroundings. Located in the heart of Crysler, this home is close to everything you need. The village is known for its strong sense of community, local shops, recreational activities, and parks. With schools, a community centre, and walking trails nearby, Crysler is the perfect place to raise a family or enjoy a slower pace of life. Plus, you'll love the easy commute to both Ottawa and Cornwall, offering the best of rural charm with city convenience. 14 Provost Street is more than just a house, its a home where new memories are ready to be made. (id:61072)
Exit Realty Matrix
306 - 373 Laurier Avenue E
Ottawa, Ontario
373 Laurier Ave E Spacious 3-Bedroom Condo in Sandy HillWelcome to your new home in the heart of Sandy Hill! This generously sized 3-bedroom, 2-bath condo offers the perfect blend of style, comfort, and convenience ideal for families, professionals, or anyone looking to enjoy downtown Ottawa living. Inside, you'll love the high-quality flooring, updated kitchen and bathrooms, and a rare full in-suite laundry room, quarts counters, beautiful appliances and a double oven. A dedicated parking space is included, and all utilities are covered making this home as practical as it is beautiful. Step outside your door to enjoy the buildings resort-inspired amenities: a stunning outdoor pool surrounded by lush landscaping, BBQ and picnic areas, a gazebo, and multiple lounging spaces. Residents also enjoy his-and-hers saunas with change rooms, a party room available at a small fee, two convenient guest suites (extra fees), and secure locker storage.Beyond the building, you're just steps away from shopping, trendy restaurants, the University of Ottawa, the Rideau River, scenic parks, and everything downtown has to offer.This condo truly offers it all space, lifestyle, and location. Don't miss the opportunity to see it for yourself. (id:61072)
Exp Realty
688 Geneva Crescent
Russell, Ontario
Absolutely stunning, meticulously maintained 4 bed, 3 bath + den Vienna II model on a premium oversized lot lined with mature trees offering a serene setting. Soaring 9ft ceilings, wall rounded corners, neutral tones, hardwood, tile & main floor den grace this open floorplan. Gourmet kitchen is equipped with extended height cabinetry, quartz countertops, stainless steel appliances, backsplash, island with breakfast bar & walk in pantry. Adjacent to the kitchen you will find dining and living rooms flooded with natural light, a stately fireplace with tile surround and picturesque views of the tree lined lot. Eye catching staircase open to above features decorative iron spindles for an added touch of elegance. The second floor lends itself to a generous size primary bedroom with a huge walk-in closet & 4 pc ensuite bath boasting a sliding barn door and exquisite tile work. 3 more great size bedrooms and a full bath will also be found on the 2nd floor complimented by Berber carpeting and tile. Basement is wide open, has a bathroom rough in and awaits your vision. Window on the left side has been upgraded to a larger size to accommodate a bedroom or simply allow more natural light to enter. Oversize yard is perfect for BBQ season, entertaining friends and family. Lots of space here allows for so many possibilities! Garage is EV plug-in ready. (id:61072)
RE/MAX Delta Realty Team
29 Marquette Avenue
Ottawa, Ontario
40 x 100 foot building lot in sought-after Kingsview Park - ideally positioned just steps from vibrant Beechwood Avenue and directly facing Optimist Park. Zoned R4UA, offering a variety of low-rise residential development options. This prime location presents a rare opportunity to build your dream home or investment property in a peaceful, established neighbourhood while enjoying quick access to shops, cafes, restaurants, schools, and transit. Easy commute to downtown and minutes to the Rideau River pathways. (id:61072)
Exp Realty
235 Keltie Private
Ottawa, Ontario
Theme of this property: Lifestyle of the Suburban Oasis. Unbeatable location! Only 7 min walk to Transitway rapid bus system to downtown, or a 5 min walk across the street to Chapman Mills Ultra Plaza. It has all the food, shopping and entertainment you need! Take possession anytime... Move in or buy as an investment. Easy to rent. This Stacked Condo townhouse is two-stories with the living area on the main floor and 2 bedrooms with a full bathroom and laundry in the basement. Inside is FRESHLY PAINTED, as you walk into the foyer, there's a powder room and then step into the OPEN CONCEPT area with Kitchen, living room and dining area with warm hardwood floors! The KITCHEN will 'WOW' you compared to others. Mobile MATCHING Breakfast bar/Kitchen island so you can adjust to your style! Great to entertain and enjoy with your family and friends. Low maintenance, perfect for the lifestyle enjoyment and convenient living. NO Water/Sewer bill! (included in condo fee) Property taxes were only $204/month. Doesn't have many stairs... and the 2 bedrooms stay cool in the basement area. Parks and schools are all near here. Walk to rapid bus transit or take main streets into town. There is a shaded backyard area for BBQ and such... walk from the living room to the back deck and open grass area. Condo allows BBQ for these units ONLY, owners on the top floor unit don't have this feature! The basement has 9ft ceilings in the bedrooms, big windows and large bedrooms. Big bathroom with SEPARATE shower and ROMAN bathtub. It is a bright semi-basement style, with a lot to offer. Your parking gets plowed by the condo corp... LOW to NO Maintenance. Stainless steel appliances in the kitchen and washer and dryer are included. Want to see great value? Come take a look... **WE WELCOME ANY SERIOUS OFFER** (id:61072)
RE/MAX Hallmark Realty Group
282 Espin Heights
Ottawa, Ontario
This end unit model comes with 2 spacious bedrooms, 2.5 bathrooms, including beautiful master ensuite. Condo is well equipped with modern finishes and upgraded cabinetry and floors in the kitchen and bathrooms. Main floor features bright great room, with multiple windows to allow for natural light. 6 upgraded appliances included (Fridge, stove, dishwasher, microwave, washer & dryer) ample counter and cabinet space. Nearby amenities include recreational sports complex, trails and parks, Stonebridge Golf Course, public transit and all essential shopping needs in the heart of Barrhaven. Occupants can enjoy 2 covered balconies located off living room and master bedroom. Comes with 1 parking space located directly behind the Home. A 2nd parking space is available for an additional monthly cost. Credit and reference check required. Min 1 yr lease. All offers must include current letter of employment, full credit summary and completed online rental app. 24hrs notice for showings, as per form 244. (id:61072)
Royal LePage Team Realty
141 Minto Place
Ottawa, Ontario
A delightful red brick heritage cottage in the heart of the Old Village offered for the first time on the open market is now available. This rare opportunity places you in a serene and peaceful setting, backing onto the beautifully landscaped grounds of one of Rockcliffe Park's landmark embassy residences. Now designated a Federal Heritage District, Rockcliffe Park is renowned for its historic charm and architectural significance. This 3-bedroom home is a true gem, thoughtfully updated to preserve its period character with handsome trim and moldings. The kitchen features granite counters, while a newly renovated luxe main bath offers a large soaking tub and separate shower, bringing modern comfort to the space. The main level includes a cozy living room anchored by a classic mantle and electric fireplace, and a well-scaled dining room with views of the private rear garden and embassy grounds. Enjoy walking distance to top neighbourhood schools, parkland, trails, the Ottawa River, tennis club, and the shops and dining options of Beechwood Village. This is an exceptional opportunity to live in a high-demand area rich with history, charm, and future potential.The seller has never lived in the property; it has been well tenanted over the years. Current tenants are on a month-to-month lease and are happy to stay. (id:61072)
Engel & Volkers Ottawa
Lph12 - 270 Dufferin Street
Toronto, Ontario
Striking Design in a Prime Location! Discover this stunning 3-bedroom, 2-bathroom Lower Penthouse at XO Condos. Floor-to-ceiling windows showcase panoramic views of Lake Ontario, while the oversized balcony extends your living space outdoors. Inside, the thoughtfully designed layout features modern finishes, sleek cabinetry, generous storage, and plenty of room for both entertaining and comfortable everyday living. This residence comes complete with parking, locker, and Rogers Internet included. Built by Lifetime Developments & Pinedale Properties, XO Condos offers unparalleled views, refined finishes, and world-class amenities - an exceptional opportunity for its next owner. (id:61072)
Tru Realty
1040 Capreol Street
Ottawa, Ontario
METICULOUS! Discover the perfect family home nested in the neighbourhood of Orleans situated on a corner lot. Living spaces offers unparalleled tranquility with breathtaking front view. (3+1) 4 bedroom detached home features interlock walkway to wide foyer & entrance from the garage. Designed to accommodate a growing or multigenerational family. Pride of ownership prevails in this stunning home! Outdoor surrounded by interlock and lush garden front and back. Family oriented in the heart of Orleans. Extremely well cared and upgraded. Offers an excellent living space. This stunning home is bright and has an open concept layout with lots of natural lights. Oak and hardwood floor. Open concept formal living & dining room illuminated by pot light fixtures. Family room offers a cozy gas fireplace overlooking the backyard. Sleek finishes, and a breakfast nook overlooking a private backyard oasis. The kitchen features a beautiful backsplash, all stainless steel appliances, solid wood cupboards, and plenty of large cabinet space and counter space, as well as a granite counter with a double sink. Perfect for families seeking a high quality living space. Sliding patio door to fully fenced, wide yard. The backyard has a gorgeous interlock stone patio, and is spacious ideal for entertaining. The second floor has a primary bedroom with a walk-in closet and 3 piece ensuite bath and 2 other generous sized bedrooms. Fully finished basement offers an office, an additional large bedroom, full bath, laundry room, a good storage room, an ideal recreational space. Ideal for extended family, guests, or creating the ultimate entertainment hub. Conveniently located within walking distance to grate ranking schools, parks, public transit & shopping centers. 24 hr notice required, property is tenanted. Don't miss out on this opportunity and book your showing! (id:61072)
RE/MAX Affiliates Realty Ltd.


