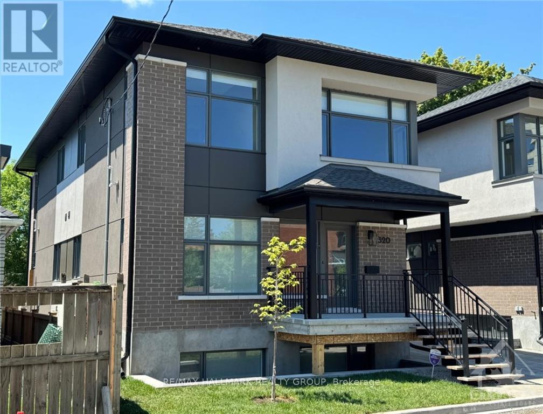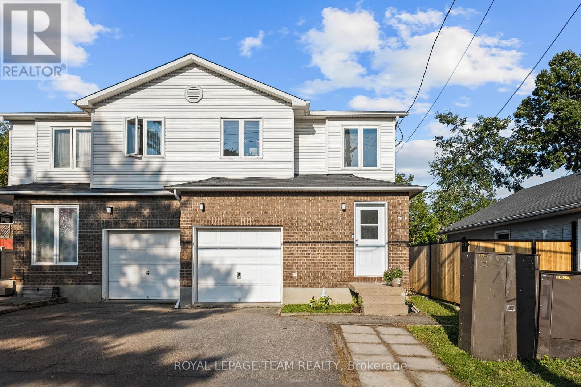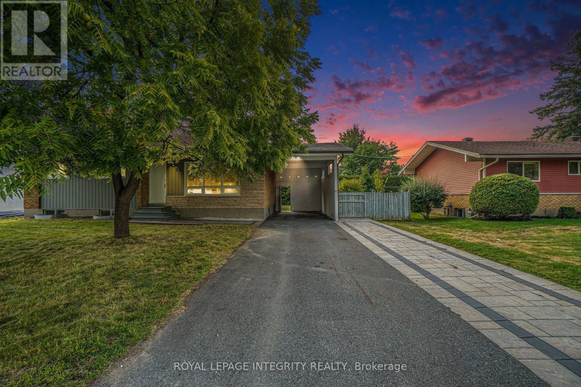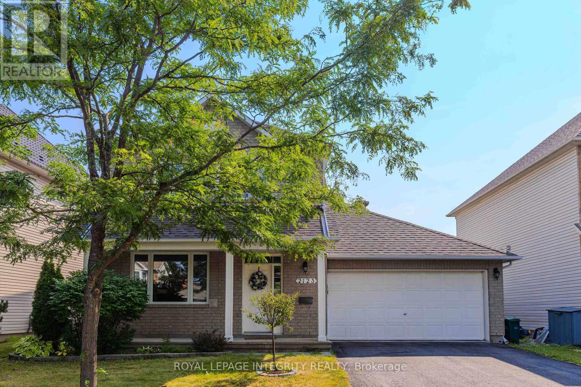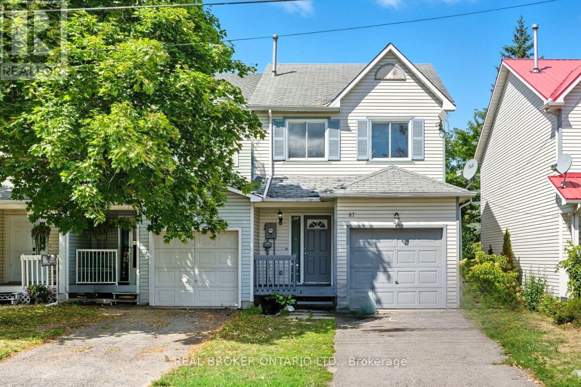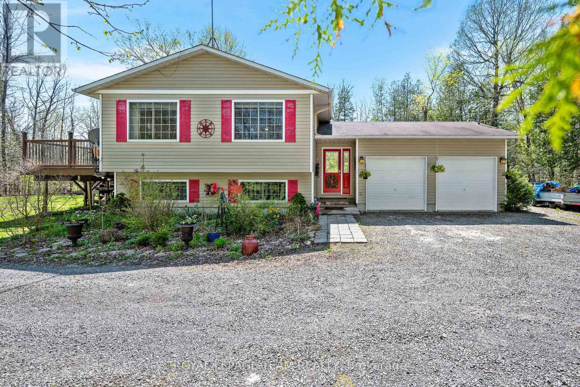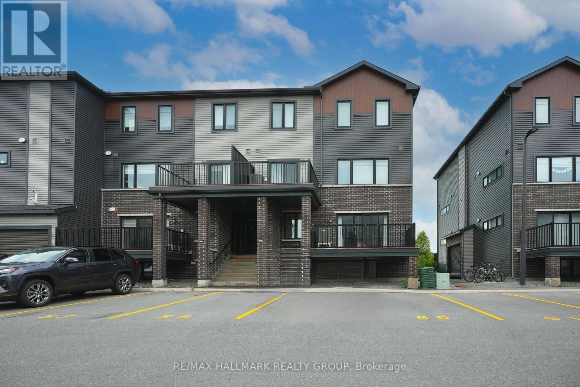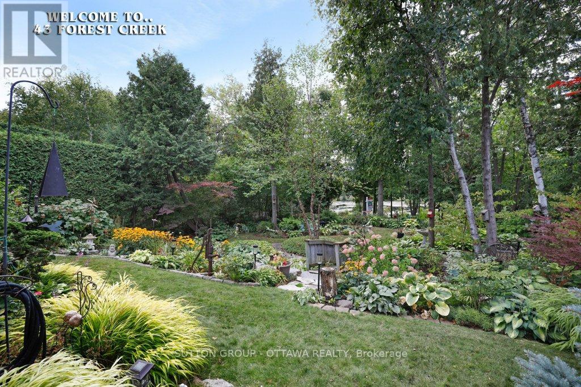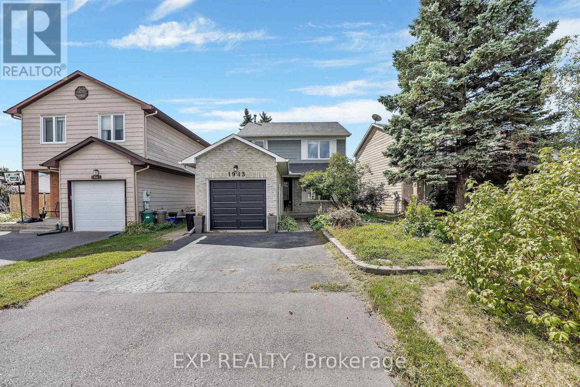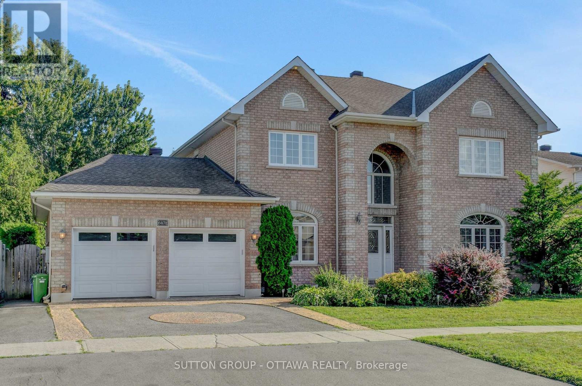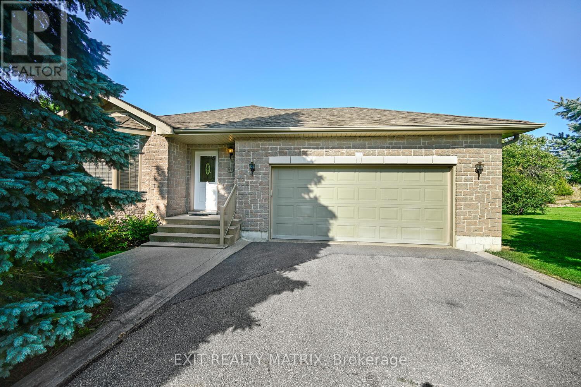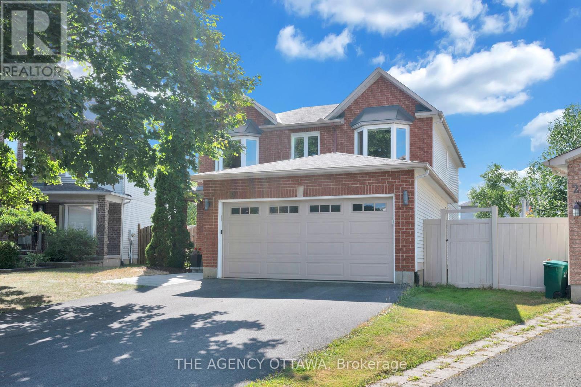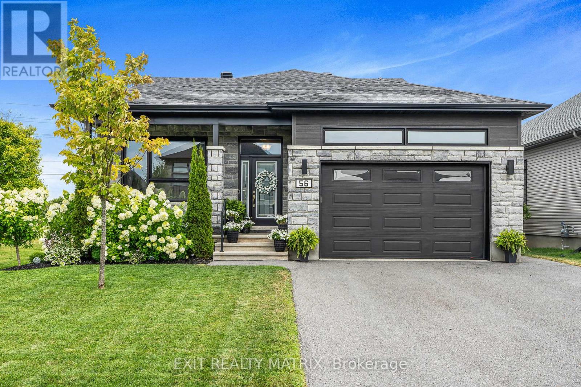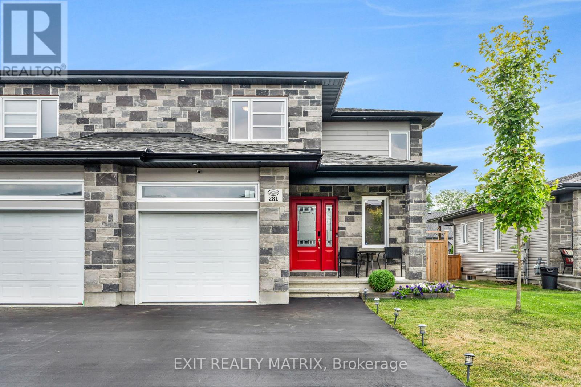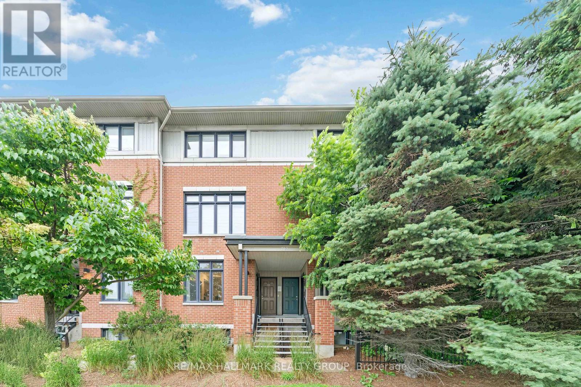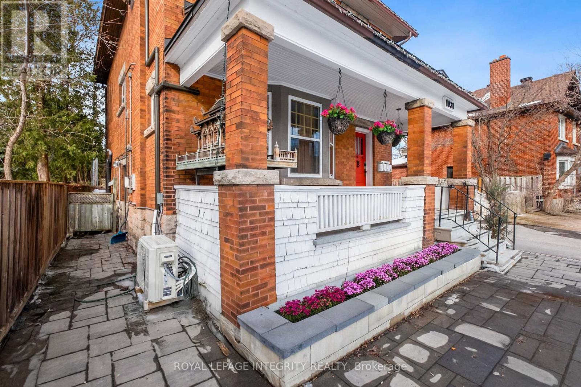4137 Concession Road 16 Road
The Nation, Ontario
Welcome to 4137 Concession Road 16, in Saint Isidore, a beautifully updated bungalow on a private lot surrounded by mature trees, including a graceful willow tree, and backing onto a peaceful stream. This spacious home offers 4 bedrooms on the main level, a convenient main-floor laundry room, and a very large living and dining area with an additional den that's perfect for a home office. The renovated kitchen features white cabinetry, stainless steel appliances, and modern finishes. Step outside from two walkouts to a brand-new 30-foot deck with a screened-in gazebo the perfect spot to enjoy the treed yard and serene natural setting. The finished basement adds even more space with large and bright family room fitted into a movie room plus 2 additional bedrooms and a fully renovated full bathroom. Major updates include: roof (2021), black windows (2023), AC (2021), HWT 2023, kitchen, basement, bathrooms, driveway, patios, and front deck. No rental items. Septic last pumped in 2021; a rare find combining space, privacy, and modern updates. Book your showing today! (id:61072)
Royal LePage Integrity Realty
B - 316 Mona Avenue
Ottawa, Ontario
NOTE: THIS IS AN APARTMENT IN THE LOWER LEVEL WITH FULL SIZED WINDOWS. THERE ARE A TOTAL OF 4 UNITS IN THIS BUILDING. THE UNIT ABOVE IS ON THE MAIN FLOOR AND SECOND LEVEL AND HAS IT'S OWN SEPARATE ENTRANCE. Brand new build, one bedroom, one bath. Spacious with vinyl laminate flooring, SS appliances in the kitchen, roller blinds on most of the windows and stacked washer and dryer in the bathroom. Tenant to pay all utilities. Rental Application, Full Credit Report, Work History with proof of income, previous Landlord contact information and Schedule B to accompany the Agreement to Lease. 24 hours notice for Showings. 24 hours irrevocable on all offers. Construction and Landscaping to be completed in the next few weeks. NOTE: Living/Dining/Kitchen one large open space. Stacked Laundry is in the bathroom. Photos are of a similar unit in this building. NOTE: This unit has a walk-out to an exclusive use patio area. (id:61072)
RE/MAX Hallmark Realty Group
1991 Banff Avenue
Ottawa, Ontario
Exceptional Investment Opportunity - Live In One Unit, Rent the Other! Discover the perfect blend of functionality, comfort, and opportunity in this rarely offered duplex, ideally located in a central neighbourhood just minutes from the LRT, schools, shopping, dining, and all major amenities. Whether you're looking for a smart investment or a multi-generational living solution, this property checks all the boxes. Each unit in this well-maintained duplex is thoughtfully designed with separate heat and hydro meters for added convenience and financial independence. Step inside each unit to find a welcoming foyer with a convenient powder room, leading to a spacious and bright living area that flows seamlessly into the dining room. From here, walk out to your own private backyard oasis - both units boast fully fenced yards with brand-new fencing, perfect for relaxing or entertaining, and each one backs directly onto a peaceful park for added privacy and greenery. The kitchens in both units offer ample space for meal prep and storage, while upstairs, you'll find three generously sized bedrooms and a full bathroom featuring cheater en-suite access to the primary bedroom, a layout thats both functional and family-friendly, while also offering potential for future upgrades. Downstairs, each unit includes a partially finished basement with a versatile bonus family room, offering even more living space for kids, guests, or a home office. Additional highlights include two separate garages, recently updated furnaces, AC units, and roof, giving you peace of mind for years to come. Live in one unit and rent out the other for extra income or add this solid, centrally located property to your investment portfolio. Opportunities like this don't come often! (id:61072)
Royal LePage Team Realty
31 County Road 7
Elizabethtown-Kitley, Ontario
Welcome to this versatile 19-acre property near Atkins Lake - an exceptional opportunity for potential hobby farmers, developers, or anyone seeking a private rural escape with the potential to build or develop (severance potential confirmed - Buyer To Do Own Due Diligence). Just 10 minutes from the quaint hamlet of Frankville and a short drive to Brockville or Smiths Falls, this expansive parcel offers both accessibility and seclusion. The squarish lot showcases a mix of open field, mature Eastern Cedar forest, and thoughtful improvements. At the southern end, 45 acres of productive field are currently maintained for hay, while a newly planted orchard boasts 15+ fruit trees, including apples, pears, peaches, plums, cherries, kiwi, figs, and grapes. A natural freshwater spring flows through the back of the property, feeding two scenic waterways that run south to north. Cleared trails wind through the forest, offering excellent spaces for walking, ATVing, or wildlife watching. On the northern end, 45 acres have been cleared of larger trees and await grading. A professionally built 300-ft residential-grade driveway was done by Tackaberry Construction, complete with new culvert providing easy access with multiple suitable locations to build your house. The end of the driveway opens up to a large gravel pad that could accommodate 20+ vehicles adjacent to a restored rustic cabin with sleeping loft offering a comfortable base while you plan your dream home. With natural beauty, usable land, and development potential all in one place, this property is ready for its next chapter. Book your viewing today and discover the possibilities. (id:61072)
Solid Rock Realty
26 Majestic Drive
Ottawa, Ontario
RARE INCOME PROPERTY!-Two unit 4+3 bedrooms , FULL LEGAL detached bungalow . great opportunity for investors, big families OR Home owner who wants a LEGAL SECONDARY UNIT with a SEPARATE ENTRANCE Basement to help pay your mortgage. completely newly renovated 2 units include 3 new full bathrooms , 2 newly quartz countertop Kitchens with 12 NEW S/S APPLIANCES, new floors , paint, trims. Main floor features large family room ,kitchen, Laundry, dining area ,and 4 good size bedrooms & full bath . Lower unit also come with its own new kitchen , 2 full bathrooms " 1ensuite + 1 Main " , laundry and 3 bedrooms. LARGE windows in the basement for lots of lights to come in, 2024 for all " furnace , AC and HWT ". GREAT LOCATION ,5 Min from Algonquin College, Few steps of public transit and baseline Rd & Hunt club , cover car port + long double driveway that fits 5 cars , Both units are vacant and ready for the new owners dream tenant, 2 separate hydro meters, projected rent $6000/month. please check video , floor plans and photos (id:61072)
Royal LePage Integrity Realty
2123 Esprit Drive
Ottawa, Ontario
Full renovation in 2021!!! Experience pride of ownership in this beautifully maintained 4-bedroom, 3.5-bathroom home, ideally located in the heart of Avalon, just steps from parks, transit, and everyday conveniences. A welcoming foyer opens to a flexible layout featuring gleaming hardwood floors throughout the main level. The thoughtfully designed open-concept space offers versatile living and dining configurations, whether you prefer formal entertaining at the front or casual gatherings in the rear. The tastefully updated kitchen is the heart of the home, featuring quartz countertops, a center island workstation, ample cabinetry, and direct access to a fully fenced backyard with an interlock patio and professionally landscaped garden both completed in 2021, perfect for outdoor dining and relaxation. Upstairs, you'll find two generous secondary bedrooms and a beautifully renovated full bathroom (2021), perfectly complementing the spacious primary suite, which features a completely renovated ensuite (2021), updated light fixtures, and ample closet space. The entire second floor is adorned with hardwood flooring (2021), and all toilets have been replaced for added comfort and modern appeal. The fully finished lower level, completed in 2021, offers additional living space with a 4th bedroom, a full bathroom, and a spacious rec room with a custom built-in workstation ideal for working or studying from home. Additional upgrades include new stair carpeting (2021), fresh paint throughout (2021), and upgraded lighting fixtures (2021). Important structural updates include a new roof (2018), hot water tank (2025), and front window replacements (2021), ensuring peace of mind for years to come. This turnkey property combines thoughtful renovations, style, comfort, and function. Don't miss the opportunity to own this exceptional home in one of Avalons most desirable neighborhood. (id:61072)
Royal LePage Integrity Realty
87 Elvira Street W
North Grenville, Ontario
Affordable living in the heart of Kemptville! This well laid out two-storey row home presents an excellent opportunity for first-time homebuyers or investors. Offering 3 bedrooms, 2 bathrooms, and a functional layout, this property delivers both comfort and value.The main level features a bright living space with seamless flow into the kitchen and dining areas, ideal for everyday living. Upstairs, three well-proportioned bedrooms provide ample space for family or guests. A single-car garage adds convenience, while the private backyard offers room for outdoor enjoyment.Located in a central neighbourhood, this home is within walking distance to schools, shopping, dining, parks, and close proximity to the Rideau River. With its combination of affordability, practical design, and desirable location, 87 Elvira Street West is an excellent choice for those entering the market or seeking a strong investment in a growing community. (id:61072)
Real Broker Ontario Ltd.
165 Cuckoos Nest Road
Beckwith, Ontario
165 Cuckoos Nest Road, nestled on 22 acres of serene natural beauty, is a charming split-level home that offers the perfect blend of comfort, space, and seclusion. With 4 spacious bedrooms (2+2) and 2 full bathrooms, this property is ideal for families, nature lovers, or anyone seeking a peaceful retreat. Surrounded by mature trees, lush bushland, and winding trails, the home offers significant privacy and a true escape from the hustle and bustle of the city life. Just 20 minutes from Carleton Place, Smith Falls and Perth, and only 25 minutes from Kanata, here you can explore your own backyard oasis with scenic walking paths, multiple ponds attracting local wildlife, and endless possibilities for outdoor activities. Inside you will find cozy living spaces perfect for entertaining or relaxing. The main floor features a warm, and inviting layout with plenty of natural light, a functional kitchen, a huge primary bedroom, a second bedroom and/or office, plus 2 full baths (1 being a four piece en suite) The lower level has high ceilings, a huge family room plus 2 additional and exceptionally large bedrooms. The home also offers a main floor mudroom and foyer, with inside access to the double car garage. Whether you're enjoying quiet mornings on one of the two decks, sitting by the pond, hiking your private trails, or even gathering with loved ones under the stars, this unique property offers a lifestyle of tranquility and connection with nature. A rare opportunity to own a private slice of paradise. Hot tub has not been used in several years and is being sold as is. 24 hours irrevocable on all offers as per a written form 244 (id:61072)
Royal LePage Team Realty
C - 500 Eldorado Private
Ottawa, Ontario
Modern & Affordable Living in the Heart of Kanata! This bright and stylish Corner lower stacked terrace home offers incredible value perfect for first-time buyers, downsizers, or investors. Featuring 2 spacious bedrooms, 2 bathrooms, and low condo fees ($206/month), this well-maintained unit is move-in ready. Enjoy a sun-filled, open-concept layout with modern finishes throughout. The main level features large windows, sleek ceramic and laminate flooring, a contemporary kitchen with stainless steel appliances, an island with breakfast bar, and a cozy living area with access to your own private balcony. A convenient powder room completes the main floor. Downstairs, you'll find two generous bedrooms, a full bathroom, laundry area, and additional storage, all with oversized windows that bring in natural light. Located in a vibrant and walkable neighbourhood steps to grocery stores, restaurants, parks, schools, transit, and more. Just a 5-minute drive to Kanata's tech hub, Marshes Golf Club, and South March Highlands for hiking and biking. Dont miss your chance to own a modern, low-maintenance home in a prime Kanata location! (id:61072)
RE/MAX Hallmark Realty Group
43 Forest Creek Drive
Ottawa, Ontario
So much to love with this 3 bedroom/4 bathroom bungaloft in a VERY RARELY OFFERED LOCATION backing onto gardens, walking path, park and pond. In a matured Stittsville neighbourhood, this pristine property has been lovingly maintained inside and out. The landscaping includes regrading and interlocking added in front and back yards, the gardens all around have clearly been well tended, deck and patio surrounded by nature, utility shed at side of house. Interior layout offers generous spaces finished with both travertine tile and hardwood flooring, a dining room for 14 or more people, a two person office/ den across the hall that leads to a stunning living room with Palladian style windows and beautifully updated fireplace(2020) with custom mantle and facade. The California kitchen is an entertaining dream with open concept layout offering plenty of counter top alongside maple cabinetry(2024)/ break fast bar/ eat in area/ newer appliances all leading out to the solarium with upgraded heated ceramic floors/ new patio door and transom. The primary suite is tucked away down a hall that shares a part bath/mudroom/ garage access/laundry. This main floor bedroom has a stunning view of the gardens/a walk in closet with built in shelving and display cases/ recently renovated ensuite with heated floors, and a shower that fits more than one. Upper level has two brightly lit guest bedrooms with a view, updated full bathroom with linen closet. Finished lower level has been principally a play space for the grandkids with TV area, a den used as bedroom/ full bathroom/ utility spaces that are used for storage/work shop and crafting area. FURNACE(2025), AC(2020), HOT WATER TANK(2025), ALL REAR WINDOWS ON MAIN 7-8 YEARS OLD, 2-3 minutes in any direction to find the big box stores( on Hazeldean) or the small shops of Old Stittsville. This sought after location has a property sale once every 10-15 years. Come check out this home that makes you forget you are living in the city. (id:61072)
Sutton Group - Ottawa Realty
1943 Longman Crescent
Ottawa, Ontario
Charming 3-Bedroom Home in a Quiet Orleans Location. This beautifully maintained 3-bedroom home is the perfect opportunity for first-time buyers or young families, offering comfort, style, and peace of mind in a quiet Orleans neighbourhood. The thoughtfully updated kitchen features an island overlooking the dining area, an ideal space for gathering with family and friends. Both the powder room and full bath have been tastefully modernized, while updated lighting, trim work, and numerous upgrades throughout provide a fresh and inviting feel. Major items have already been taken care of, including the roof, windows, and exterior doors, ensuring years of worry-free living. The lower-level family room spans the full length of the home, creating a versatile and welcoming space for cozy movie nights or a play area for the kids. A wonderful blend of charm and practicality, this home is move-in ready and waiting for its next chapter (id:61072)
Exp Realty
6321 Fortune Drive
Ottawa, Ontario
Welcome to this bright and spacious 4-bedroom side-split home, offering plenty of room for family living and entertaining. The main level features a combined living and dining area with gleaming hardwood floors, ideal for hosting gatherings. The lower level boasts a cozy family room with direct access to the fully fenced backyard, complete with a large deck and a mature apple tree. Upstairs, you'll find four generous bedrooms, including the primary suite with its own ensuite bath and a wall-to-wall closet with built-in organizers. The partially finished basement adds even more versatility, offering a family room, den, abundant storage, and a rough-in for a bathroom. With solid bones and great potential, this home is just waiting for your personal touch to make it truly yours. Roof, furnace, windows and hot water tankless system have been updated. (id:61072)
RE/MAX Delta Realty Team
6472 Beausejour Drive S
Ottawa, Ontario
Welcome to a truly exceptional custom-built residence in the heart of Orleans! This executive freehold property, built in 2000, combines timeless design with modern elegance. From the moment you step inside, you'll be struck by the open-concept layout, soaring ceilings, and exquisite finishes. The gourmet kitchen is a showstopper with granite countertops throughout, a butlers pantry, and an expansive prep space perfect for entertaining. Maple hardwood flows seamlessly into the bright living and dining areas, anchored by a stunning 3-sided fireplace. A main-floor office with French doors makes working from home a dream.Upstairs, spacious bedrooms and beautifully appointed baths provide comfort and style. The fully finished basement adds valuable living space, while the side entrance from the garage offers flexibility for multi-generational living or in-law potential. Outdoors, enjoy your private yard with no rear neighbours, a stamped concrete patio, and lush landscaping, an ideal backdrop for summer gatherings. Even the garage is finished to impress, with epoxy flooring and drywall.This all-brick home has been meticulously maintained with a new roof (2017) and fresh paint (2025). Ideally located near top schools, shopping, transit, and the Queensway, it offers the best of suburban living without compromise. A rare opportunity to own a true custom masterpiece in Orleans! (id:61072)
Sutton Group - Ottawa Realty
145 Garfield Street S
Gananoque, Ontario
NEW LAMINATE FLOORING AND FRESHLY PAINTED. This 4 bedroom/3Bathroom raised bungalow is MOVE-IN READY awaiting your personal touches after new flooring in the living, dining and kitchen, accented with fresh painting on the main level. Let the sunshine in with enlarged windows facing a breathtaking 60+ acres of pathways and trails ideal for morning walks and sunset strolls! Enjoy ultimate tranquility and a higher quality of life living in a very desirable neighborhood in Gananoque in one of Ontario's most sought after waterfront communities known for its charm and beauty. Positioned on a spacious corner lot, this home includes a backyard deck that overlooks a garden oasis. This home is perfect for retirees with grandchildren, growing families, and first-time homebuyers looking for more value. Kingstonian's will receive more house for their budget made possible with the short drive to Kingston. The custom design is totally unique with multiple Bay windows and Octagon port windows to maximize ample sunlight. Enjoy the gas fireplace, multiple pot lights and surround sound speakers filling the living room with cathedral ceilings. The kitchen showcases ample cabinet space, island with double sinks and dishwasher, and 3 appliances, patio doors leading to the two-level backyard deck, ideal for BBQ's and morning coffee. The spacious master bedroom with walk-in closet and 3-piece ensuite with shower. The main level also includes the second bedroom with closet, 3 piece bathroom with shower, laundry room, and access to the two car garage and workshop. The lower level offers two additional bedrooms, family room, 4-piece bathroom, a large partly finished storage room and crawl space storage. Convenient central vacuum throughout the house. Homes do not often come available on this street. Some photos virtually staged. (id:61072)
Exit Realty Matrix
94 Peel Street E
North Glengarry, Ontario
OPEN HOUSE Sep 14, 2-4pm. Welcome to this charming bungalow in Alexandria, designed with comfort and functionality in mind. Step inside to a bright, open-concept main level filled with natural light. The cozy living room flows seamlessly into the dining area, creating a warm and inviting space for everyday living. The renovated kitchen features a functional island, abundant cabinetry, and a stylish design perfect for family meals or entertaining. Three main-floor bedrooms provide convenience and flexibility, including a spacious primary suite, while a 5-piece family bathroom with double sinks completes this level. The fully finished lower level expands your living space with a large recreation room, two additional bedrooms, and a full bathroom with laundry facilities, ideal for guests, teens, or a growing family. A second entrance to the basement adds extra convenience and potential for a private suite or in-law setup. Outside, the generous yard offers endless possibilities for gardening, play, or simply enjoying the fresh country air. Recent updates add peace of mind: Roof (2024), Central Air (2022), Kitchen (2022), Furnace (2017). This lovely bungalow is a true fit for families seeking both comfort and practicality in a welcoming community. Don't miss this gem! (id:61072)
Exit Realty Matrix
19 Forestglade Crescent
Ottawa, Ontario
Beautifully renovated from top to bottom, this 4-bedroom, 4-bathroom home in Hunt Club Park is move-in ready and designed for modern living. Bright, open living and dining areas lead seamlessly into the updated kitchen (2020) with stainless steel appliances, flowing naturally into the inviting family room with a wood-burning fireplace. Patio doors open to your private outdoor retreat showcasing an in-ground pool (new heater, liner & pump 2021), a stylish gazebo (2022), plus multiple seating areas, all framed by mature landscaping for maximum privacy. Upstairs, discover four spacious bedrooms, including a large primary bedroom with a walk-in closet and stunning ensuite which comes equipped with heated floors (2023). A second bath was renovated in 2025, bringing fresh modern comfort. The finished lower level extends your living space with a versatile recreational room, a full separate gym area, a den currently used as a 5th bedroom, a full bathroom, along with updated flooring (2020).Major updates provide peace of mind: roof (2015), all new energy-efficient windows & doors (2021), high-efficiency furnace with central AC (2018) and a 220-amp breaker panel. Exterior improvements include a new front and side walkways and repaved driveway (2024). Insulation was professionally inspected in 2024 and exceeds current standards. Set on a quiet crescent close to schools, parks, shopping, and transit, this home blends thoughtful upgrades, modern finishes, and an enviable lifestyle in one exceptional package. (id:61072)
The Agency Ottawa
227 Ireland Road
Merrickville-Wolford, Ontario
Check out this raised bungalow with walkout basement huge double car garage just 10 minutes from the town of Merrickville. This lot is absolutely beautiful, mature trees act as a stunning backdrop to the back deck and side and backyard area. Very private and nicely manicured landscaping. The house has three bedrooms upstairs and one downstairs, two bathrooms with a family room that walks out to the back lawn area The newer two car garage could be accessed from the inside lower level. The house needs a little updating and somebody with a vision could make this home amazing. This house has tons of possibilities and one of the nicest lots around. (id:61072)
Royal LePage Team Realty
105 Rocky Hill Drive
Ottawa, Ontario
Bright and spacious home in a prime location! This beautifully home features 3 upstairs bedrooms including a large master with ensuite and walk-in closet. Enjoy an open-concept main floor with a stunning 2024 kitchen, living room, and walk-out to a private backyard. Includes formal living and dining rooms with a modern touch. The finished basement offers a large family room, one bedroom, full bath, and a laundry room. Steps from the Rideau river and top-rated schools this is where you want to be! (id:61072)
Details Realty Inc.
111 Whetstone Crescent
Ottawa, Ontario
Welcome to this beautiful 3-bedroom, 2.5-bathroom mid-unit townhome, ideally located in the family-friendly community of Barrhaven. Available for occupancy starting September 15, 2025, this home offers the perfect combination of comfort, space, and convenience. The main floor features a bright and open living and dining area with a cozy fireplace, along with a spacious kitchen and eat-in area.Upstairs, you will find a generous primary bedroom with a walk-in closet and private ensuite, plus two additional well-sized bedrooms and another full bathroom perfect for families.The finished basement provides additional living space with a versatile recreation room, ideal for a playroom, home office, or entertainment space, as well as a convenient laundry area. A fully fenced backyard offers outdoor space for children to play and family gatherings. Excellent for families. This home is close to top-rated schools, parks, shopping, dining, and public transit, making everyday living both convenient and enjoyable. All offers to lease must be accompanied by a completed rental application, recent pay stubs, and a credit report. (id:61072)
Exp Realty
56 Nancy Street
Russell, Ontario
OPEN HOUSE Sep 13, 2-4pm. Step into perfection with this stunning bungalow, where pride of ownership shines in every detail. Set on a premium lot with no rear neighbours, this home pairs elegance, comfort, and everyday functionality in the most captivating way. From the beautiful curb appeal to the meticulously maintained landscaping with irrigation-sprinkler system, its clear this property has been cherished and cared for. Inside, the airy open-concept layout welcomes you with warmth and style. The magazine-worthy kitchen is a true showstopper, featuring a stylish sit-at island, gas stove, sleek finishes, and all the space you need to cook, entertain, and create lasting memories. The cozy living room and elegant dining space, framed by bright windows and patio doors, flow effortlessly together - perfect for gatherings big or small. On the main level, the primary bedroom retreat impresses with a spacious walk-in closet and spa-like ensuite. A second bedroom and full family bathroom offer comfort for loved ones or guests, while main-floor laundry and direct garage access add to the everyday ease of living. Step outside to your private paradise - a fully fenced oversized yard with wood-look PVC fencing and a striking quarry stone retaining wall. Thoughtfully landscaped and designed for both beauty and function, this backyard is a true extension of the home. Enjoy summer BBQs under the covered deck or on the expansive 16' x 16' interlock patio, unwind in the charming gazebo, and let the built-in sprinkler system keep your lawn effortlessly lush and green. Designed for both lively family gatherings and quiet evenings under the stars, this outdoor retreat truly has it all. This isn't just a home - it's a lifestyle. Don't miss your opportunity to own this Embrun gem! (id:61072)
Exit Realty Matrix
1836 Arrowgrass Way
Ottawa, Ontario
OPEN HOUSE Sep 14, 2-4pm. Fall in love with this stylish 2-storey townhouse, perfectly positioned in the heart of Orleans just steps from every amenity you could ever need. From the moment you step inside, gleaming floors, a bright open-concept design, and an abundance of natural light set the stage for effortless living. The living rooms impressive natural gas fireplace creates a warm, inviting focal point, while the chef-friendly kitchen showcasing granite countertops, a white subway tile backsplash, endless cabinetry, generous counter space, and beautiful 24 x 24 ceramic tiles flows seamlessly into the dining area. Patio doors open to your private backyard escape, where a deck and pergola promise unforgettable evenings under the stars. Upstairs, your dreamy primary suite awaits with a walk-in closet and spa-like 4-piece ensuite, joined by two additional bedrooms and another full 4-piece bathroom. The fully finished lower level is designed for both work and play, offering a spacious recreation room, a dedicated office or future bathroom (with rough-in), ample storage, and a utility room. This is more than a home, its your everyday retreat, blending modern comfort with a touch of luxury in one of Orleans most sought-after locations. (id:61072)
Exit Realty Matrix
281 Moisson Street
Russell, Ontario
OPEN HOUSE Sep 14, 2-4pm. Fall in love the moment you step inside this light-drenched 2-storey semi-detached home, where soaring openness and refined design set the stage for exceptional living. The main floor flows effortlessly, with an airy open-concept layout that begs for both lively gatherings and quiet evenings in. The chefs kitchen is pure perfection with an abundance of custom cabinetry, generous counter space, and a stunning island crowned with a waterfall granite countertop that will have everyone gathering around. From the dining room, patio doors invite you to a brand-new back deck, perfect for sunset dinners and weekend BBQs. Main floor laundry and a stylish 2-piece bath add everyday ease. Ascend the grand staircase to a breathtaking second level, where a dramatic mezzanine overlooks the lower level, letting natural light pour through and creating that airy, connected feeling. Three inviting bedrooms await, including a dreamy primary suite with direct cheater access to the spa-inspired 5-piece bathroom the perfect blend of convenience and luxury. The unfinished lower level is brimming with potential, a blank canvas for your personal vision. Outside, your massive private fenced yard is a true retreat, with endless space for entertaining, play, or simply soaking in the sunshine. The brand-new 8x10 garden shed is the perfect finishing touch. This is more than a home, its a lifestyle upgrade, ready to impress at every turn. (id:61072)
Exit Realty Matrix
32 - 799 Montreal Road
Ottawa, Ontario
OPEN HOUSE, Sunday, Sept. 14th, 2-4 pm. Stylish & Modern Condo Perfect for First-Time Buyers! Bright and spacious open-concept condo featuring 9' ceilings and sleek hardwood flooring on the main level. The bright modern kitchen boasts stainless steel appliances and flows seamlessly into the living and dining areas - perfect for entertaining. Patio doors lead to a private balcony, ideal for outdoor relaxation. The lower level offers a spacious primary bedroom with a walk-in closet, two additional bedrooms, and a full main bathroom. Industrial-style railings add a contemporary, urban feel throughout the home. Enjoy the convenience of in-unit laundry and modern finishes. Located close to all amenities, public transit, La Cite Collegiale, Montfort Hospital, parks, and shopping. A fantastic opportunity for first-time buyers or investors seeking modern urban living! (id:61072)
RE/MAX Hallmark Realty Group
1 - 1031 Carling Avenue
Ottawa, Ontario
Exceptional Investment Opportunity Fully Renovated Century Home with 3 Legal UnitsThis beautifully retrofitted Century home seamlessly blends historic charm with modern upgrades, offering a rare opportunity to own a fully renovated, code-compliant multi-unit property. Featuring over $300,000 in high-quality renovations, this unique residence includes:A 1-bedroom basement apartmentA main-floor 1-bedroom apartmentA spacious 2-bedroom upper-level apartment with a loft-style family roomEach unit is self-contained with in-unit laundry, and all renovations were thoughtfully completed to preserve the homes original architectural character.Additional features include:Mixed flooring with hardwood and laminate throughoutUpgraded 200 AMP electrical serviceAll plumbing and piping replacedA newly added powder room in the main-floor apartmentNew kitchen and laundry room in the upper-level unitOne garage space plus a second exterior parking spot on the newly expanded and paved drivewayThe exterior is equally impressive with:Fresh exterior paint and new stairs to the second-floor apartmentA full retaining wall system at the front and side of the homeA newly interlocked walkway leading to both the main and basement entrancesProfessionally landscaped front yard with new sod and custom flower bedsThis turnkey property is ideal for investors or multi-generational living, combining modern amenities, structural upgrades, and timeless character in a prime location. (id:61072)
Royal LePage Integrity Realty



