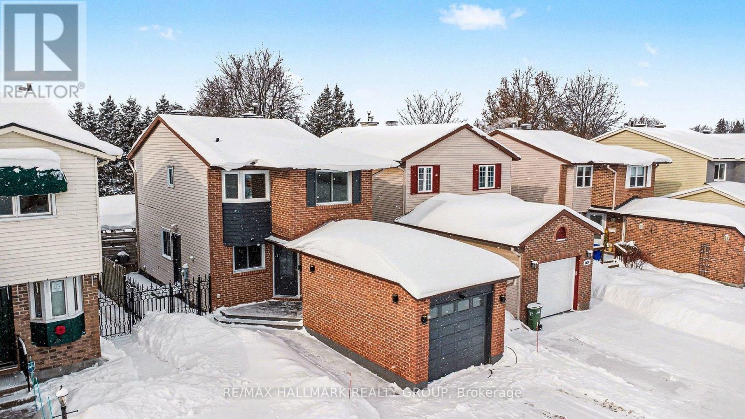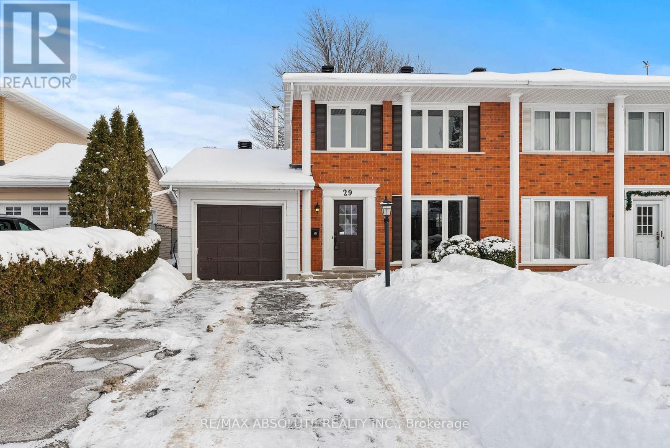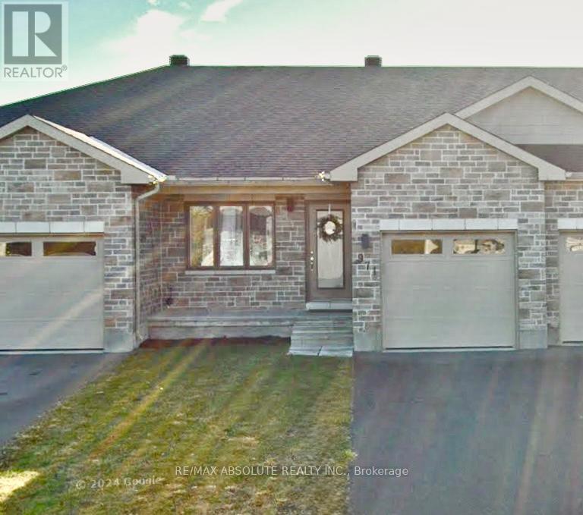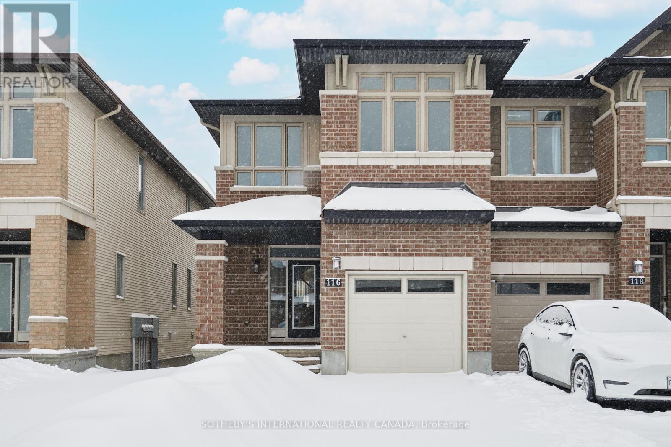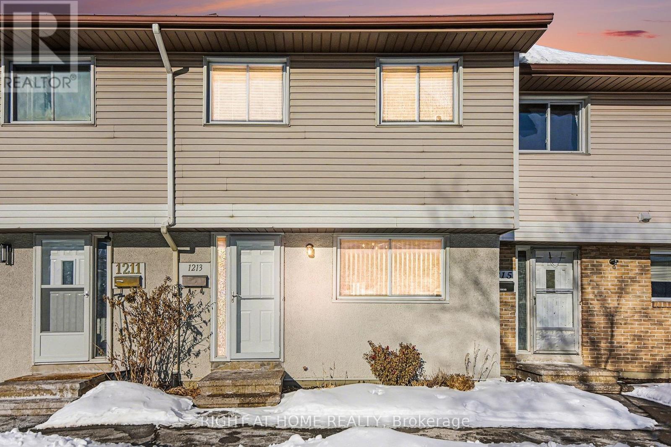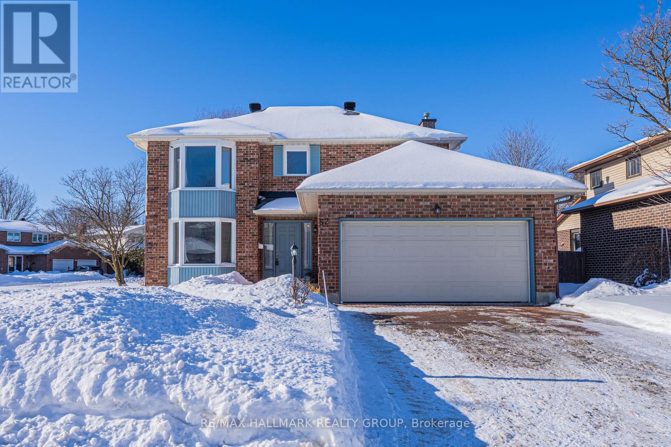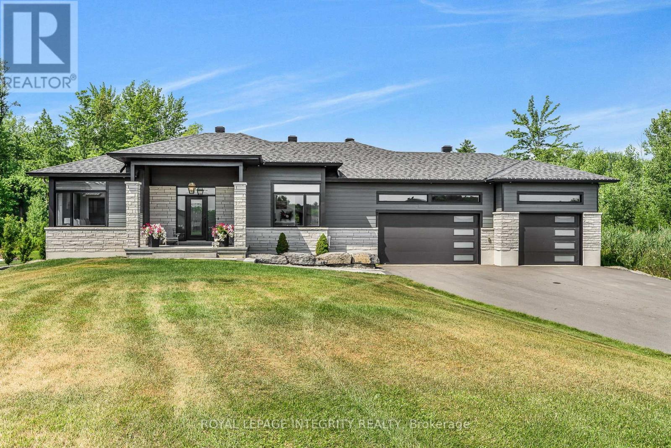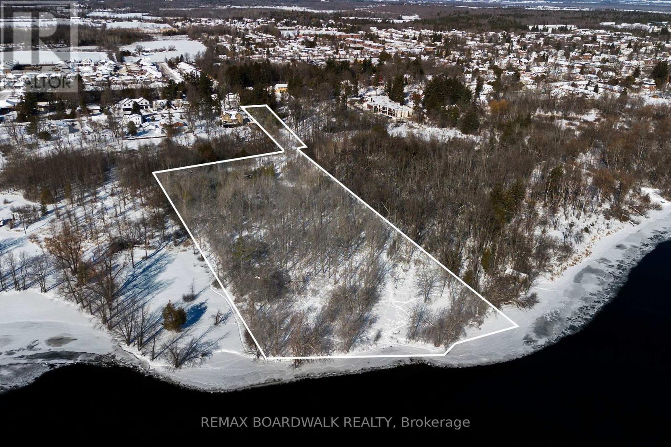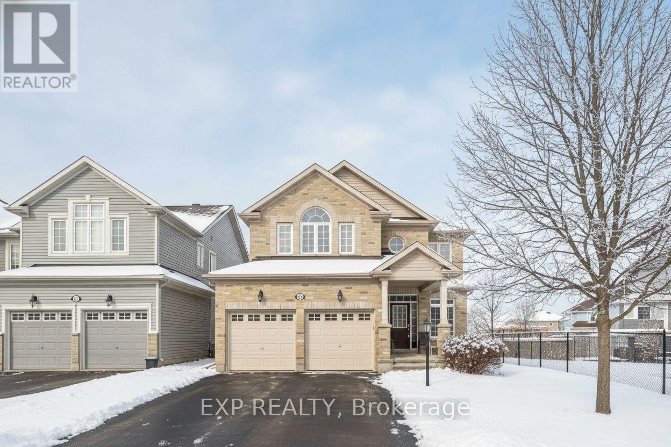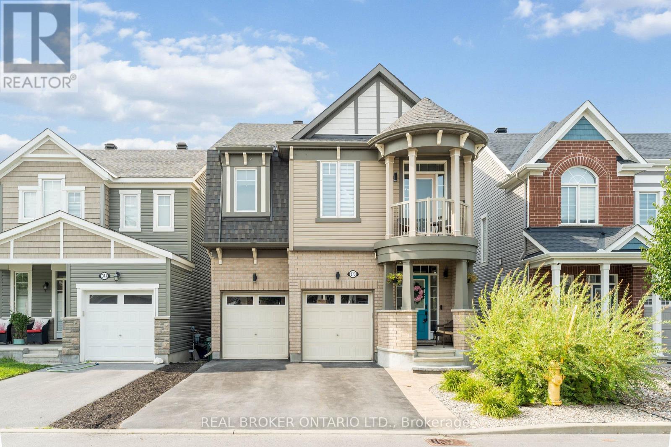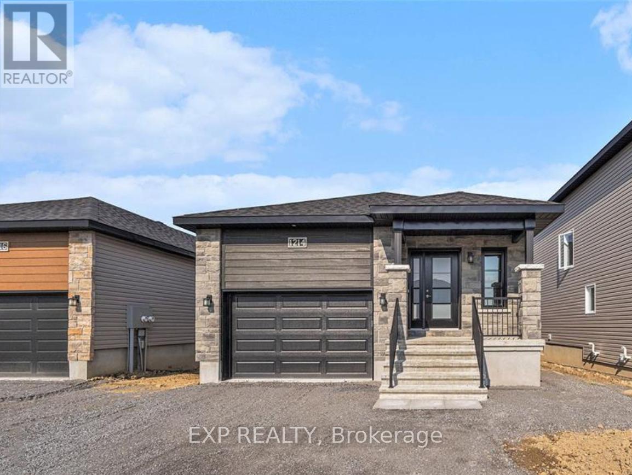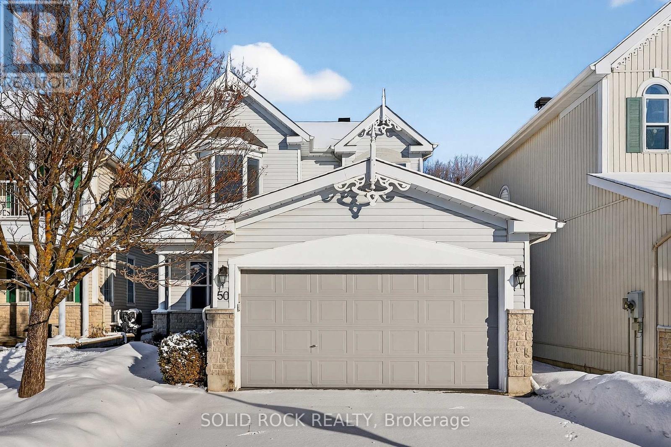1876 Prestwick Drive
Ottawa, Ontario
Rare Opportunity: Stunning 127-Foot Frontage on a Beautifully Upgraded 3-Bedroom, 2-Bathroom Single Family Home. This exceptional property features 3 bedrooms and 2 bathrooms, perfect for families or anyone seeking comfort and convenience. Step inside to discover a main floor highlighted by a fully renovated kitchen with sleek Corian countertops, soft-close cabinets that extend all the way to the ceiling, and high-end stainless steel appliances. The living room features beautiful hardwood floors, a cozy wood-burning fireplace and direct access to the backyard,your private retreat.Significant upgrades throughout include approximately 75-85% of windows and doors replaced in 2019, including the patio door, a front interlock and Trex front porch with steps completed in 2020, and fresh interior paint in 2026, and upgraded luxury vinyl on the second floor and basement. Major systems like the roof (2014), furnace and AC (2011), and owned hot water tank (replaced 2019) ensure comfort and peace of mind. An EV charger plug-in, installed in 2023, is also included.Prepare to be blown away by the backyard oasis. Dive into the large inground pool, maintained by a Hayward pool pump and sand filter with a Clear Blue mineral system keeping the water crystal clear. A salt system hookup is ready for future conversion if desired. Relax in the cabana or soak in the hot tub, enjoy meals in the poolside BBQ area with canopy, or unwind in the spacious gazebo and separate seating areas. This backyard transforms your summer gatherings and everyday moments into unforgettable experiences.Upstairs, the fully renovated bathroom complements a spacious master bedroom and two generously sized bedrooms. The finished lower level offers a laundry room and a large recreation room perfect for family time or a home office. Don't miss this rare opportunity to own a stunning home with exceptional frontage and a backyard oasis in one of Orleans' most desirable communities. Schedule your viewing today! (id:61072)
RE/MAX Hallmark Realty Group
29 Bentworth Crescent
Ottawa, Ontario
OPENHOUSE Sunday February 8th, 2-4pm. Ideally located on a quiet, family-friendly street, this extensively updated 4 bedroom, 2 full bathroom semi-detached two-storey offers exceptional space and walkable convenience in the heart of Craig Henry. Just steps to Craig Henry Park & Tennis Club, and within walking distance to Sir Robert Borden HS, Manordale Public, and Knoxdale Public Schools. The main level features a generous front entry and hardwood floors throughout, opening to an integrated living and dining area that flows seamlessly into the updated eat-in kitchen-creating a bright, connected space ideal for everyday living and entertaining. The kitchen showcases quartz countertops, an oversized island for prep and casual dining, and excellent storage. Just off the kitchen, a separate family room with a cozy wood-burning fireplace offers a comfortable retreat, with patio doors leading directly to the private backyard. A full 4-piece bathroom completes the main level.The second storey offers four well-sized bedrooms and a freshly updated 4-piece cheater ensuite. The lower level provides additional flexible living space, currently set up with a recreation/playroom, gym area, laundry, and room for a home office or hobby space. Outside, enjoy a beautifully landscaped backyard with a patio perfect for summer entertaining, along with new pavers along the sides and front of the home enhancing curb appeal and functionality. Updates include: Kitchen (2020), Windows (2021 to 2023), Basement Windows old. Patio Door (2011), Roof (2017), Furnace & A/C (2021), Patio & Walkway Landscaping (2014).Move in and enjoy, or personalize to suit your style. A wonderful opportunity in a sought-after neighbourhood with parks, schools, and recreation at your doorstep. (id:61072)
RE/MAX Absolute Realty Inc.
971 Leishman Drive
Mississippi Mills, Ontario
With a welcoming atmosphere, modern aesthetic, & prime location, this home offers both comfort & convenience. This quality-built Neilcorp bungalow in Almonte's charming Mill Run neighbourhood offers 2 bedrooms and 2 full bathrooms with a gorgeous open concept living plan. Located near historic downtown Almonte, schools, shopping, parks, & coffee shops, and walking distance to trails and paths. Walk up to the covered front porch, leading into a spacious entryway with a front bedroom or office. The open-concept kitchen features ample cabinets & quartz counters, with an upgraded ceramic backsplash, ideal for entertaining. The living space is bathed in natural sunlight, showcasing new flooring and freshly painted walls. The primary bedroom with a private 3-piece ensuite, an additional 4-piece bathroom, and a convenient main-floor laundry area. The unfinished lower level, complete with a bathroom rough-in and legal egress windows, offers excellent potential for future customization. A private backyard with a new wood deck provides extra outdoor space to make this home uniquely yours. Discover Almonte's vibrant community today! (id:61072)
RE/MAX Absolute Realty Inc.
116 Popplewell Crescent
Ottawa, Ontario
Rarely offered 4-bedroom, 3.5-bath end-unit townhome in the heart of Barrhaven, originally built as a Richcraft model home (2015). Meticulously maintained and move-in ready, this bright home offers 1,737 sq ft of above-grade living space plus a finished basement with additional storage. Freshly painted in 2025, with new main-floor lighting and new carpet on the stairs and second level. The main floor features a flexible den and dining area, flowing into a spacious kitchen with stainless steel appliances, granite countertops, ample cabinetry, and a large island with double sink. A breakfast area with patio doors leads to a fully fenced backyard, perfect for entertaining. The sun-filled family room and convenient powder room complete this level. The second floor offers four generously sized bedrooms, including a primary suite with walk-in closet and 4-piece ensuite. A full family bathroom and upper-level laundry add everyday convenience. The finished basement provides excellent additional living space with a large recreation room featuring a gas fireplace, a full bathroom, and a finished bonus area with potential for a fifth bedroom or to use as a bright office space. Ideally located minutes from Barrhaven Town Centre, Chapman Mills Marketplace, Strandherd Drive shopping and dining, Costco, schools, parks, walking trails, Minto Recreation Complex, public transit, and major commuter routes. A fantastic opportunity for families and professionals seeking space, comfort, and convenience! (id:61072)
Sotheby's International Realty Canada
51 - 1213 Bowmount Street
Ottawa, Ontario
Welcome to your dream home! This beautifully bright and spacious abode features four bedrooms and a full bath conveniently located on the second level, perfect for family living or hosting guests. The heart of this home is undoubtedly the newly renovated kitchen, boasting stunning granite counters and sleek stainless steel appliances that are sure to inspire. Step into the main level, where elegant hardwood floors flow seamlessly through the living room, connecting the kitchen to the dining - ideal for entertaining or enjoying cozy family meals. The surprises don't end there! The finished basement offers ample space for relaxation or recreation, accommodating all your needs.One of the standout features of this townhome is the backyard-a good-sized haven of tranquility, where you can unwind in privacy, thanks to no rear neighbours. Instead, enjoy the serene views of the lush green space that backs onto your home.Location is everything! You'll find yourself just minutes away from a myriad of amenities, including Food Basics, Adonis, Winners, Decathlon, Dollarama, Tim Hortons, and Staples. Plus, the nearby Ken Steele Park is perfect for outdoor activities, while the convenience of the 417 ensures quick access! (id:61072)
Right At Home Realty
52 Thare Crescent
Ottawa, Ontario
OH, Sunday, Feb 8th 2-4. Welcome to 52 Thare Crescent, ideally located in one of Ottawa's most sought-after neighborhoods. This beautifully maintained detached corner-lot home offers exceptional curb appeal and pride of ownership throughout. Featuring 4 spacious bedrooms and 2.5 bathrooms, this home is perfect for growing families or those seeking comfort and functionality. The main floor showcases hardwood flooring and a cozy wood-burning fireplace, creating a warm and inviting atmosphere during the winter months. The updated kitchen is both stylish and practical, complete with quartz countertops, a modern backsplash, ample cabinetry, and new flooring, making it an ideal space for everyday living and entertaining. The primary bedroom includes a walk-in closet and an ensuite with updated shower and sink. The remaining three bedrooms are all generously sized and versatile. This is a one-owner home that has been meticulously cared for, with numerous updates over the years, including, Roof (2014) Kitchen update (2014) Primary ensuite new vanity (2011) Hot water tank (2019) Furnace (2023) Bathroom flooring updates (2026) Conveniently located close to all amenities, including schools, parks, shopping, and transit, this home offers the perfect blend of comfort, quality, and location. (id:61072)
RE/MAX Hallmark Realty Group
278 Roxanne Street
Clarence-Rockland, Ontario
Welcome to this exceptional 3+1 bedroom, 3.5 bathroom custom-built bungalow, thoughtfully designed with high-end finishes and modern comfort in mind. Set on a private, landscaped lot, this home offers a perfect blend of style, function, and serenity. The open-concept main level features vaulted ceilings, wide plank flooring, and oversized windows that flood the space with natural light. The chefs kitchen impresses with quartz countertops, two-tone cabinetry, a statement backsplash, and a large island ideal for both cooking and entertaining. The primary suite is a true retreat with a luxurious ensuite boasting a freestanding soaker tub, walk-in shower with custom tile, and expansive windows with views of nature. The fully finished basement adds a spacious recreation room, a fourth bedroom, full bath, and room for a gym or office. Step outside to your own private oasis: a beautifully fenced yard with an inground pool, hot tub, and multi-level composite deck, offering the perfect setting for relaxation or entertaining. Complete with an oversized three-car garage, paved driveway, and surrounded by greenery, this property offers refined living in a peaceful, family-friendly location just minutes to local amenities. (id:61072)
Royal LePage Integrity Realty
00 High Street
Carleton Place, Ontario
Incredible opportunity to acquire a rare approximately 6.93-acre waterfront parcel along the Mississippi River in Carleton Place. Located on High Street, this property offers significant water frontage and a prime setting within close proximity to town amenities. Properties of this size and location are seldom available. Property is being sold by Power of Sale, in as-is, where-is condition, with no representations or warranties of any kind. Buyer to conduct their own due diligence regarding zoning, lot size, permitted uses, taxes, and services. Lot lines in photos are approximate. (id:61072)
RE/MAX Boardwalk Realty
B - 180 Chenoa Way
Ottawa, Ontario
For rent is a lower-level basement unit in the highly desirable Stonebridge Golf Club community. Designed with modern living in mind, this stylish residence offers 2 bedrooms, 2 full bathrooms, and a private entrance, complemented by contemporary finishes throughout. The bright open-concept layout showcases a sleek kitchen with brand-new appliances, flowing seamlessly into a comfortable living space-perfect for relaxing or entertaining. Thoughtfully sized bedrooms and a functional design ensure everyday comfort and convenience. Rent Includes: Heat, electricity, water, internet, parking, and all appliances. Ideally situated close to parks, schools, public transit, and the Minto Recreation Centre, this home offers the perfect blend of lifestyle, location, and modern appeal in one of Barrhaven's most sought-after neighbourhoods. Schedule your private showing today! (id:61072)
Exp Realty
373 River Landing Avenue
Ottawa, Ontario
JOIN US FOR AN OPEN HOUSE SATURDAY FEBRUARY 7TH AT 10AM - $50 AMAZON GIFT CARD DRAW FOR ATTENDEES! Experience the pinnacle of effortless luxury at 373 River Landing Avenue. This spectacular executive home in the sought-after community of Half Moon Bay offers over 3,000 sq. ft. of meticulously finished living space where every detail has been thoughtfully curated for the modern professional family. From the moment you pull into the double-car garage and step onto this quiet, family-friendly street just steps from the scenic Jock River, you will know you have found something special. The main level is a masterclass in design, featuring a sun-drenched flex space perfect for a home office or guest wing, a formal dining room for holiday hosting, and an expansive open-concept great room. The gourmet kitchen is a chef's dream, anchored by premium quartz countertops, high-end stainless steel appliances, a custom wine rack, and a large pantry, all overlooking the cozy family room with its elegant gas fireplace. The second level serves as a true private sanctuary, boasting a massive primary retreat with a walk-in closet and a spa-inspired 5-piece ensuite featuring a deep soak tub and glass shower. Three additional generous bedrooms, a versatile upper-level loft perfect for a media room or homework station, and a convenient laundry room complete the upstairs. The living space extends into the professionally finished basement, which offers a versatile recreation room and a full fourth bathroom-perfect for a gym or teenager's retreat. Outside, the property transforms into a private staycation paradise; the professionally landscaped backyard is fully fenced and features custom stonework, a stunning gazebo, and a pergola. Located within walking distance to top-rated schools, parks, and all of Barrhaven's premier amenities, this is a rare opportunity to own a truly turnkey home. Stop dreaming and start living-this is the low-stress, high-luxury lifestyle you have been waiting for. (id:61072)
Real Broker Ontario Ltd.
A - 1218 Montblanc Crescent
Russell, Ontario
AVAILABLE FOR IMMEDIATE OCCUPANCY! Be the first to live in this BRAND NEW 2 bed, 1 bath lower level apartment offering modern finishes and a bright open-concept layout. If you are looking for low-maintenance living in the heart of Embrun...you've found it! Living area overlooked by kitchen featuring sleek cabinetry, a stylish backsplash, and all appliances. Two generously sized bedrooms, a full main bathroom, and convenient in-unit laundry (washer & dryer included) complete the units. Central A/C, and snow removal included! Driveway parking for 2. Just steps to parks, splash pad, fitness trails, grocery stores, pharmacy, and more local conveniences. Only a 25-minute commute to Ottawa an ideal location for anyone looking to call Embrun home. Tenant pays $1850/month plus hydro & water. Easy to view book your showing today! (id:61072)
Exp Realty
50 Insmill Crescent
Ottawa, Ontario
This well-maintained Kanata Lakes home is nestled on tranquil Insmill Street, known for its quiet & neat detached homes, lush trees, and proximity to green space. Enjoy a LOW-MAINTENANCE lifestyle with everyday convenience and top-rated schools just steps away.Step inside to an open-concept layout with 9-ft ceilings, gleaming hardwood floors, and a cozy gas fireplace. A versatile BONUS room in the main floor adapts to your needs, while the breakfast area overlooks a stunning 130-ft deep backyard featuring a PVC fence, easy-care perennials, and a stone patio-perfect for both sun and shade.The modern kitchen boasts NEW quartz countertops, cabinetry, faucet, and hardware, along with stainless steel appliances and pot lighting. Enjoy new PREMIUM carpeting upstairs. Four spacious bedrooms include two south-facing rooms with charming window seats. Three beautifully updated bathrooms feature New quartz vanities, mirrors, and lighting, including a luxurious 5-piece ensuite.The finished basement adds incredible value with a flexible entertainment/guest room, adjacent 2-pc bath, a high-ceiling versatile area, and ample unfinished storage. Move-in ready with a long list of upgrades! 50 Insmill Crescent perfectly combines location, top schools, and quality in one exceptional home. (id:61072)
Solid Rock Realty


