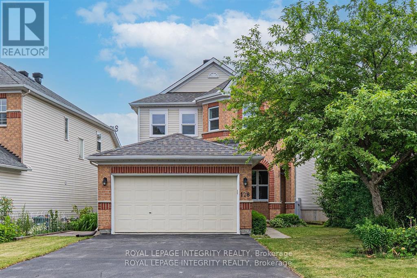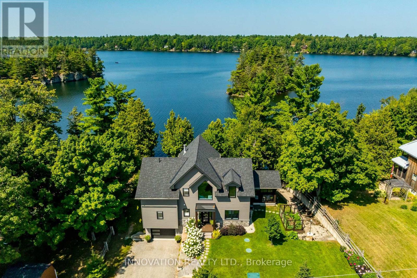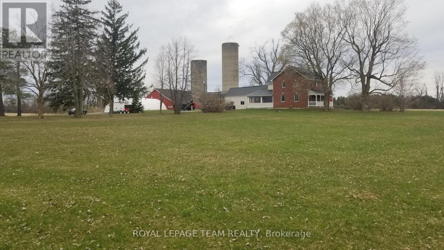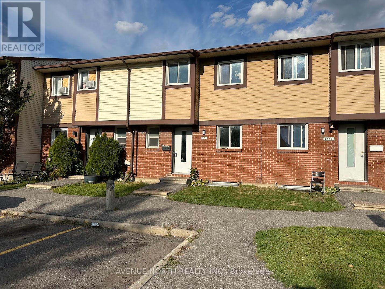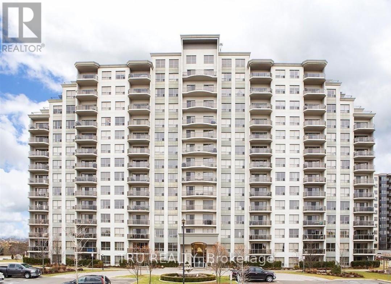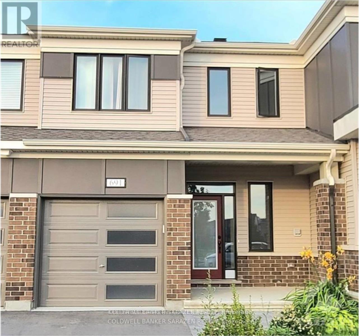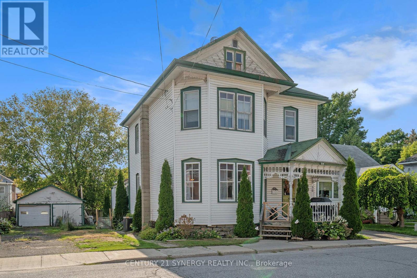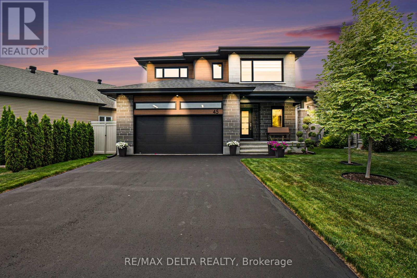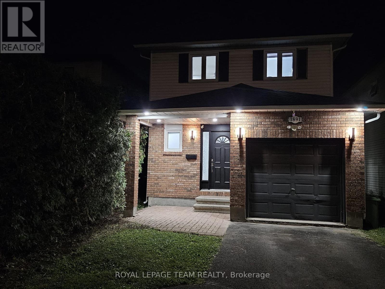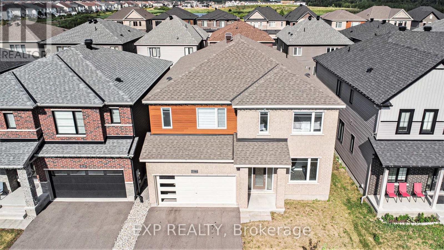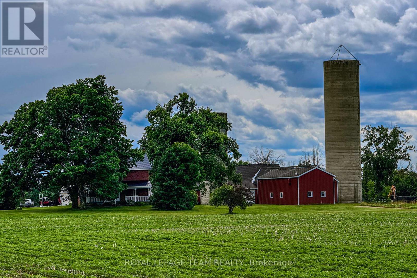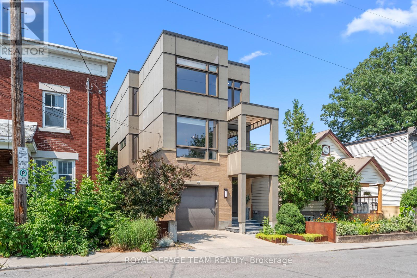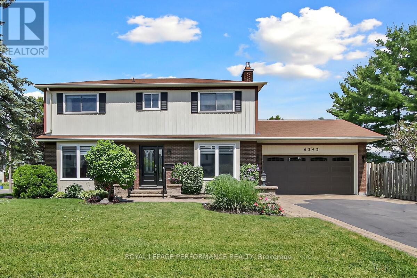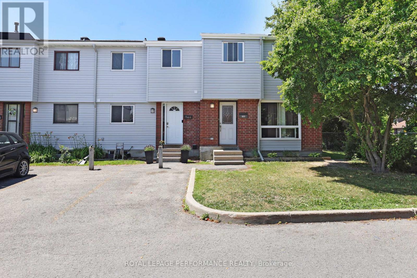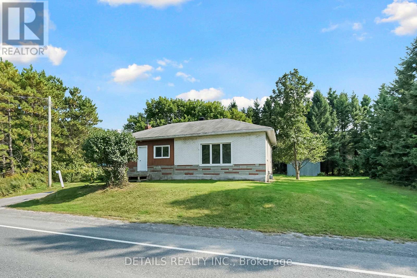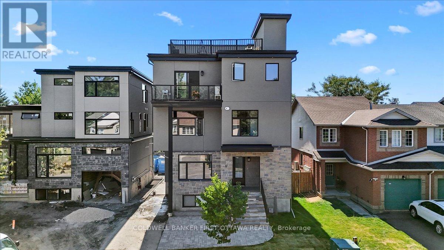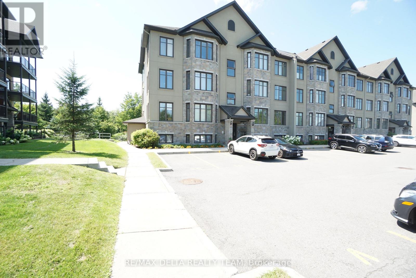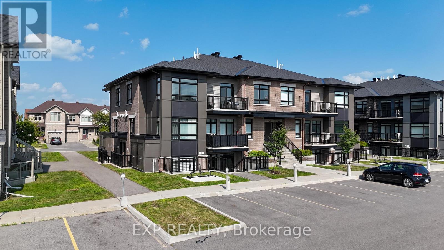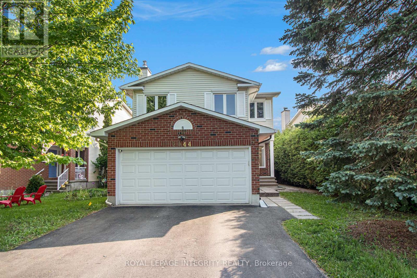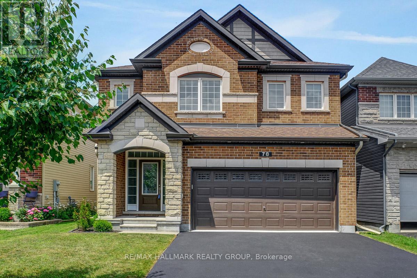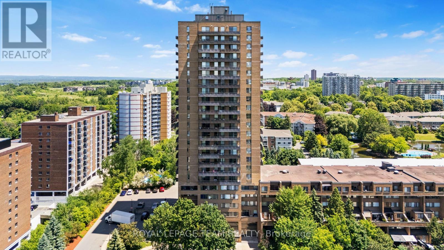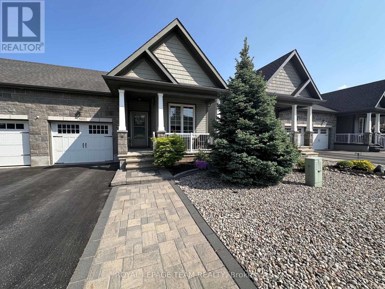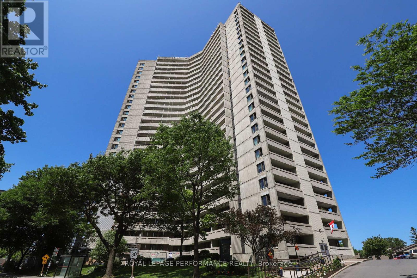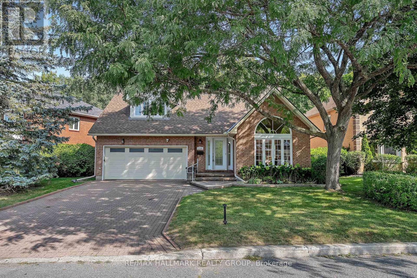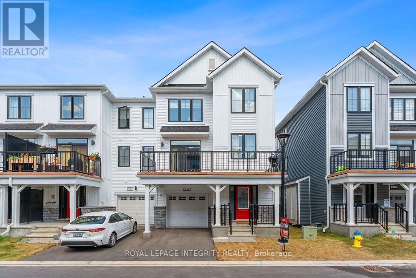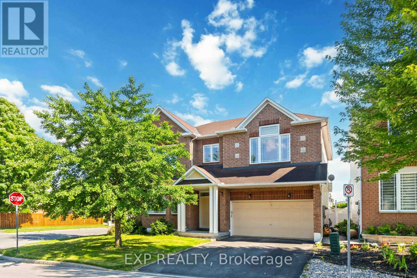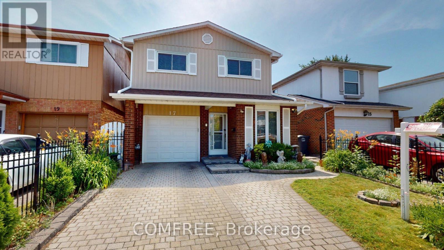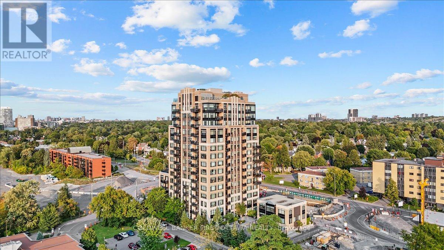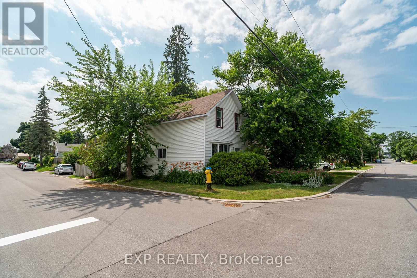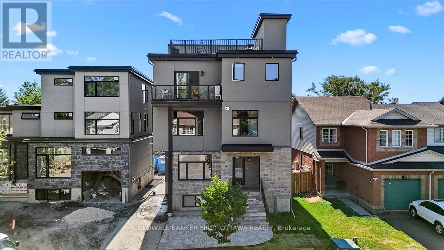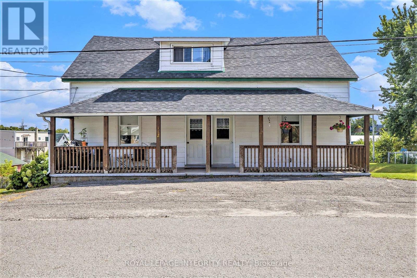2074 Avenue P
Ottawa, Ontario
This meticulously maintained 2+1 bed / 2 bath townhome in desirable Eastway Gardens, ideally situated at the end of a quiet street is sure to impress! This surprisingly spacious home features an abundance of natural light offering many recent upgrades. The main floor boasts brand new luxury vinyl plank flooring and fresh, neutral paint, creating a bright and modern feel. The open-concept kitchen offers ample cabinetry and a convenient breakfast bar, seamlessly connecting to the combined living and dining area. The living and dining space has convenient access to the backyard deck and lower patio, perfect for outdoor dining, relaxing and entertaining. Upstairs, you will find brand new carpeting throughout, an expansive primary bedroom, a generously sized second bedroom, and a well-appointed 4-piece bathroom just steps away. The fully finished lower level includes a spacious recreation room with new carpeting, a 3-piece bathroom, and a dedicated storage area. With its flexible layout, the lower level can easily be utilized as a third bedroom. Located just minutes from Ottawa Train Yards premier shopping district, and with convenient access to public transit and amenities nearby, this home offers both comfort and convenience in a sought-after location. (id:61072)
Capital Commercial Investment Corp.
178 Insmill Crescent
Ottawa, Ontario
Welcome to 178 Insmill Crescent a lovingly cared-for, freshly painted 4-bedroom, 4-bathroom detached home in one of Kanata's most desirable neighborhoods. With over 2,300 sq. ft. of above-ground living space, this home offers the perfect blend of comfort, style, and convenience. Built in 2000 and thoughtfully updated over the years, the home features a bright open-concept layout with gleaming hardwood floors, brand-new light fixtures, and a beautiful new hardwood staircase leading upstairs. The kitchen and living areas are spacious and welcoming ideal for both everyday family life and entertaining friends. All four bedrooms are upstairs, including two full bathrooms, while the main floor powder room and finished basement with another bathroom add extra convenience. Step outside to enjoy a sunny southwest-facing backyard with a newer deck (built in 2022 with permit) perfect for BBQs, family gatherings, or simply soaking up the sun. This home comes with peace of mind, thanks to many major updates: new AC & stove (2025), triple-glazed Verdun windows (2024, with transferable warranty), furnace & humidifier (2020), fridge (2019), roof (2015), fenced backyard (2017), and washer/dryer (2014).Families will love the location walking distance to top-rated schools (Earl of March, All Saints, WEJ, and Stephen Leacock), and close to Kizell & Beaver Pond trails, Richcraft Rec Complex, and Kanata North tech park. Shopping is just minutes away with Costco, Walmart, T&T, and Farm Boy nearby, plus quick access to Hwy 417 and public transit for an easy commute. (id:61072)
Royal LePage Integrity Realty
3357 Concession 1 Road
Alfred And Plantagenet, Ontario
**OPEN HOUSE - SATURDAY SEPTEMBER 13th from 1-3*** Affordable, well maintained waterfront property on over half an acre! Check out this beautiful 2 bedroom + office, 1 bathroom home with direct access to the Ottawa River! On the main floor you will be greeted by a great sized foyer, large kitchen/dinning area, 1 bedroom, an office/den space, large living room with tons of natural light flowing through & large bathroom with laundry area! In the basement you will find a large workshop, another bedroom, a great living space & a walk-out to the yard! With so much potential & privacy, you can truly personalize this home! Outside you will find a large storage shed with a lean-to attached - perfect for storing equipment, or extend & turn it into a garage! Just move-in & enjoy! *this is a residential, all year-round property, not a cottage* (id:61072)
Exit Realty Matrix
433 Colin Farmer Road
Tay Valley, Ontario
Welcome to this extraordinary custom-built waterfront retreat on coveted Otty Lake, just minutes from heritage-rich Perth. Built in 2022 with exceptional craftsmanship, this home blends modern luxury, timeless design, and year-round serenity. Inside, soaring 9' ceilings give way to a dramatic 26' vaulted great room with two-storey lake-facing windows (sun-coated) and a breathtaking stone fireplace topped with a reclaimed wood beam mantel. Engineered hardwood flows throughout. The showstopping chefs kitchen features a 10' sit-up island, induction cooktop, double ovens, commercial-grade hood, full fridge and stand-up freezer, wine fridge, coffee bar, and elegant glass-front cabinetry all with panoramic views of both the sparkling lake and meadow out front. A three-season sunroom roughed-in for radiant heat offers seamless access to both the lake and gardens. The main floor primary suite enjoys expansive water views, a walk-in closet, and a spa-inspired ensuite with heated floors, while a stylish powder room and laundry add convenience. Up the beautifully crafted oak staircase, an open loft overlooks the great room, the lake and meadow, originally designed to convert into a third bedroom if desired. A large second bedroom pairs with flexible spaces for hobbies, exercise, or an office, and a separate full bath completes this level. The garage has inside access to a lower-level entrance with built-ins and a large storage room for seasonal gear. Outside, the waterfront feels like a private sanctuary with a personal boat launch, graceful natural stone wall, and a dock that invites you to linger as the sunset dances across the lake. Low-maintenance natural landscaping blends beautifully with the surroundings. Whether entertaining in the screened porch, relaxing by the fire, or watching the seasons change, this property delivers the ultimate in lakeside living and modern efficiency.A rare opportunity to own a truly exceptional home on one of the regions most desirable lakes. (id:61072)
Innovation Realty Ltd.
4946 Abbott Street
Ottawa, Ontario
Welcome to this spacious and meticulously maintained 3-bedroom, 3.5-bath end-unit townhome offering nearly 2,200 square feet of living space in the vibrant community of Blackstone. Unlike many in the area, this home features a rare private driveway, upgraded at the time of purchase, so there's no need to share with a neighbor. The open-concept main floor boasts 9-foot ceilings, engineered hardwood and ceramic tile flooring, and abundant natural lightincluding an extra living room window, an upgrade that enhances both light and layout. The modern kitchen offers matte-finish quartz countertops and generous cabinetry, flowing seamlessly into the dining area and the inviting living room with a cozy gas fireplace. A stylish powder room completes the main level. Upstairs, the large primary suite impresses with vaulted ceilings, a walk-in closet, and a private ensuite. Two additional well-sized bedrooms, a full bath, a loft and a walk-in laundry room complete the second level. The fully finished basement offers exceptional additional living space, including a large family/recreation room, a full bathroom, and a rough-in for a second laundry area, perfect for multi-generational living or future customization. Additional highlights include upgraded carpeting throughout, a central vacuum system, and thoughtful design touches throughout that elevate comfort and convenience. Ideally located near parks, schools, and everyday amenities, this move-in-ready home delivers style, space, and smart upgrades in one of Kanatas fastest-growing neighbourhoods. (id:61072)
Home Run Realty Inc.
7904 Bank Street
Ottawa, Ontario
Attention! market gardeners, contractors,hobby farmers-Are you missing this opportunity to acquire a classic,fully renovated family residence on 31 acres with outbuildings,storage and workshops that are a contractors dream? A complete package on 31 acres of crop land currently in soybean crop.Property taxes are farm use based.Farm home is updated/spotless and in "move in" condition-3 great bedrooms,family room,main flr laundry,attached 3 season porch-Manicured lawns -spacious yard.Two heated workshops(24ft x 48 ft) and (60 ft x 35 ft..)plus former dairy barn for massive storage of heavy equipment,trucks or RV's.All this in a premium location 20 mins to Ottawa South! Book your showing now to see all the potential this property offers! Crops are property of renter and will be harvested fall 2025. You may note that zoning is AG3 which permits several uses other than just farming! Home based business,kennel,Group home etc.Make your appointment to view this exceptional offering today!Also listed as Farm MLS # X12304091 (id:61072)
Royal LePage Team Realty
60 - 1771 Dondale Street
Ottawa, Ontario
This 2-story condo townhome presents a fantastic investment opportunity, ideal for a first-time home buyer looking to renovate and customize their living space. The property features 3 bedrooms, 2 bathrooms, a spacious living-dining room area, and a basement. It boasts a good-sized backyard with no rear neighbors and is situated in a family-oriented, friendly neighborhood. The condominium is very well-managed. Conveniently located, the home is a step away from Blair Station and Trainyards, and bus stops are just across the road. It also offers easy access to Highways 417 and 174, and is close to all amenities. (id:61072)
Avenue North Realty Inc.
201 - 1030 Coronation Drive
London North, Ontario
Welcome to Northcliff by TRICAR, a luxurious residence in London's sought-after Northwest, offering a bright and spacious 2-bedroom, 2-bathroom unit with stunning views from its expansive windows and large balcony. This elegant home features a fireplace in the great room, granite countertops, crown moulding, and premium finishes, including hardwood, ceramic, and wall-to-wall carpeting, while the master suite boasts a walk-in closet and a sleek en-suite with a glass shower. The building provides top-tier security and upscale amenities such as a library, exercise room, theatre, and billiard room, along with one underground parking spot and a storage locker. The lease includes heat and water (tenant pays hydro), and the unit is currently Tenanted but easy to view, applicants must submit a rental application and credit check. Don't miss this opportunity for sophisticated urban living! (id:61072)
Tru Realty
691 Rouncey Road
Ottawa, Ontario
Beautiful 3 bedroom 2.5 bathroom townhome available for rent in the heart of Stittsville, Approx 1800square feet space with finished basement, welcoming interlock walkway, 9ft ceilings, beautiful hardwood floors, quartz counters in the open concept kitchen with large island, stainless steel appliances, custom accent wall in the dining area and updated lighting make this home move in ready. Primary bedroom with en suite and two additional bedrooms + full bath complete the second level. The finished basement with spacious rec room, custom built-in office work station is perfect for working from home. Across from a lovely park and greenspace, new schools being built down the street, close to market, transit and all amenities and lots of storage space. House is empty and ready to show anytime. Rental application, Credit Score/ Report and proof of employment with recent pay stub required., Flooring: Tile, Deposit: 5400,Flooring: Hardwood, Flooring: Carpet Wall To Wall. Note: Pictures are from previous listing (id:61072)
Coldwell Banker Sarazen Realty
30 Kensington Avenue
Smiths Falls, Ontario
30 Kensington Ave is in a great spot! Being close to major spots like the rink and the hospital, plus easy access for Ottawa commuters, would definitely make it an attractive location. A formal dining room and a generous living room are definitely hallmarks of older homes that give it a spacious feel. The cherry wood kitchen installed in 2024 stands out in a home built in the early 1900s, modern and sleek, but with that classic appeal. Having both bathrooms renovated recently (2023) adds a lot of value as well, especially with the convenience of the 2nd-floor laundry in the main bathroom. The bonus of generous-sized bedrooms is great especially in an older home where room sizes can sometimes be more compact. The front and back stairs add to the homes character and flow. The front stairs give that classic, grand entrance feel, while the back stairs might offer practicality, especially since they lead straight to the kitchen. Walk up attic for extra storage, storage / mud room off the kitchen and an insulated gym room. This home has had some great upgrades recently: garage shingled 2023, deck and pergola 2025, electrical panel 2025 , AC & Furnace 2023, painted in 2023. (id:61072)
Century 21 Synergy Realty Inc.
45 Granite Street
Clarence-Rockland, Ontario
Welcome to your dream home in the heart of Rockland! This stunning custom-built home sits on an oversized 50-ft lot in one of the area's most desirable neighborhoods. Meticulously upgraded with impeccable attention to detail, this 3-bedroom + loft home is 100% move-in ready. The spacious loft can easily be converted into a 4th upstairs bedroom, offering flexibility for your family's needs. Step inside and fall in love with the luxurious finishes: rich hardwood and porcelain flooring throughout, coveted ceilings in the living room and primary bedroom, pot lights, and upgraded lighting that adds warmth and style to every space. The chefs kitchen is a true showstopper, featuring quartz countertops, an oversized island, and premium finishes that make entertaining a breeze. The professionally finished basement includes a stylish 2-piece bath (with a shower rough-in and sauna hookup ready to go!) and offers incredible potential to be converted into an in-law suite. With large windows and plenty of space, it could easily accommodate additional bedrooms, perfect for a growing family or multigenerational living. The oversized garage is just as impressive, spacious enough to fit a full-size truck and equipped with a floor drain and an electric vehicle plug-in, ready for both rugged and eco-friendly lifestyles. Outside, the fully landscaped backyard is your private oasis. Enjoy a covered 12x12 deck with privacy screens, a heated saltwater pool, a custom gazebo with Arctic Spa hot tub, a spacious shed for all your storage needs and a natural gas BBQ hookup, perfect for summer grilling! This home is not just beautiful its functional, luxurious, and ready for you to move in and enjoy. Prepare to be impressed the moment you walk through the door! (id:61072)
RE/MAX Delta Realty
1891 Longman Crescent
Ottawa, Ontario
Welcome to 1891 Longman Crescent, nestled in one of Orleans' most desirable family-friendly communities. Ideally situated directly across from François Dupont Park, this elegant 3-bedroom residence offers a bright open-concept layout designed for modern living. The spacious primary suite features a full ensuite bath, while the finished lower level provides additional living space for a growing family or entertaining guests. Step outside to a generous backyard complete with an expansive deck, perfect for summer gatherings. With a single-car garage, proximity to great schools, shopping, and everyday conveniences, this is the ideal place to call home. A must-see property that's easy to show! ( All efforts were made to provide accurate measurements & utility costs but should be verified by the Buyer) (id:61072)
Royal LePage Team Realty
615 Idyllic Terrace
Ottawa, Ontario
Welcome to 615 Idyllic Terrace, a RARE FIND in the highly sought-after Avalon neighbourhood in Orleans. This stunning luxury home offers SIX SPACIOUS BEDROOMS and FOUR AND A HALF BATHS, making it ideal for large families or those who love to entertain. The main floor features a PRIVATE IN-LAW SUITE with its own four-piece bath, providing both versatility and privacy for guests or extended family. Designed with modern comfort in mind, and a tone of builder upgrades throughout, the home is entirely CARPET-FREE living space, including a welcoming living room, family room, dinning room and breakfast area and a dedicated office space perfect for working from home. The attached DOUBLE CAR GARAGE is equipped with an automatic door opener, adding to the convenience. Situated in a vibrant community with EXCELLENT AMENITIES, parks, and top-rated schools nearby, this residence provides the perfect blend of luxury, practicality, and style. Opportunities like this are rare dont miss your chance to own this exceptional property. Schedule your viewing today and experience the very best of Avalon living! (id:61072)
Exp Realty
7904 Bank Street S
Ottawa, Ontario
Attention! Hobby farmers,market gardeners,contractors--Modern farm home(fully renovated)-massive storage facilities and two expansive work/repair shops on 31 acres-An exceptional property for the entrepreneur/contractor/home business person /family operation-Zoning is AG3 allowing many uses such as agricultural/kennel/home based business/market garden and farm related operations.25 acres currently in soybean crop(Rented)Potential is unlimited on this unique extremely well maintained picturesque property.For more detail see MLS # X12233377 (Residential).Make an appointment to discover your opportunity! (id:61072)
Royal LePage Team Realty
50 Bertrand Street
Ottawa, Ontario
Bold, modern, and brilliantly located50 Bertrand is a luminous infill in historic New Edinburgh, steps from the dramatic Rideau Falls, riverside trails, and a footbridge to downtown. On the main floor, a sunlit family room opens to a private entertaining deck with built-in bar, overhead pot lights, and covered roofframed by tall cedars and fenced for privacy. The second level is made for gathering: chefs kitchen with quartz island, built-in wine bar, and terrace access flows into stunning living and dining space with sculptural lighting and sleek feature wall. Upstairs, the treetop primary suite offers a decadent ensuite and custom walk-in closet. Two additional bedrooms, large main bath, and spacious laundry room complete the top floor. Pale hardwood, high ceilings, and refined millwork carry throughout. A generous garage, deep lower-level storage, and polished spaces add everyday ease. Sophisticated, vibrant, and thoughtfully designed New Edinburgh living at its best. (id:61072)
Royal LePage Team Realty
6343 Viseneau Drive
Ottawa, Ontario
On a beautifully landscaped corner lot in a family oriented neighbourhood, close to all amenities, 6343 Viseneau Dr. will be the perfect home for you! This lovingly cared for center hall plan home has had extensive renovations including the gleaming white gourmet kitchen with new appliances, quartz waterfall island and convenient eat in area. Across the foyer, is the full length living room with new hardwood flooring throughout the main level and an impressive stone gas fireplace. The remote operated blinds let in as much or little natural light as you want. The foyer completes the renovations on this level with a large closet, powder room and beautiful front door. Upstairs you will find 3 spacious bedrooms with the full length primary bedroom, complete with a walk-in closet and a newly renovated ensuite with shower stall and heated floors. Nice on those cold winter days! The other bedrooms are a good size as well. The main bathroom was updated in 2016. Brand new laundry machines are located on the lower level along with a freezer, workbench and lots of shelving. The unfinished lower level provides endless possibilities tailored to your lifestyle. From the kitchen, enter the fully fenced back yard with an awning covered deck, and patio, to sit and enjoy nature. Around the corner to the side of the house, is the garden shed and a gate leading to the front of the home beside the 2 car garage. Next to the home is a lovely neighbourhood park, a great place for kids to play. Public transit, a library, grocery stores, schools, rec facilities and much more are all nearby. This is a perfect place to call home! This beautiful home will not last long, so book a viewing soon! 24 hour irrevocable is required on offers as per form 244. Back on market as buyer's home did not sell. (id:61072)
Royal LePage Performance Realty
1962 Kelden Crescent
Ottawa, Ontario
Step inside 1962 Kelden Crescent to find an affordable home that includes an updated kitchen with ample storage and stainless steel appliances, powder room, dining room, and a sunken livingroom. The second floor offers 3 bedrooms, a full 4 piece bathroom and a 2 piece ensuite bathroom. In the lower level you will find lots of storage space, laundry appliances and a family room. The only carpet in this home is on the stirs to the second floor. Fridge, stove, hood fan, dishwasher, washer, dryer and storage shed in the yard included. This home is part of a condo corporation that takes care of everything on the outside. Great neighbourhood with ammenities and schools nearby along with the huge amount of greenspace at the back door. Freshly painted, move in and enjoy. Open house Sunday September 14, 2025, 2-4pm (id:61072)
Royal LePage Performance Realty
1688 Russell Road
Clarence-Rockland, Ontario
Welcome to 1688 Russell Road, located between the towns of Cheney and Bourget. Incredible opportunity for first-time homebuyers, downsizing families or investors. This charming two bedroom bungalow set on a large corner lot with lots of parking and room to grow. Main floor features beautiful laminate floors, large windows bringing lots of natural light and both bedrooms. Nicely located in a welcoming community with access to local amenities. Side yard goes all the way to Bouvier Rd. Book your private tour today! (id:61072)
Details Realty Inc.
609 Gazebo Street
Ottawa, Ontario
End unit townhome featuring hardwood floors on both levels. This townhome includes several upgrades form the typical builders standard to make this home look more modern /classic and functional. This townhome has been lovingly updated and maintained over the years. Please ask your realtor for a full list of upgrades attached to the listing. The home was pre-inspected, and the inspectors report is available for viewing upon request to make your buying process easier. The backyard is fully fenced with a deck, gazebo and patio furniture all included. The backyard faces south which provides for a bright and sunny main level. This townhome is located on a small street in a beautiful area of Riverside South /Manotick. It is located in a close proximity to the Rideau River, Vimy Bridge, Riverside Plaza, 6 min drive to the new O-Train Station and several schools. This home truly has all you need. Move in and enjoy. The main level features an open concept kitchen with an island with hardwood throughout and recently replaced appliances. The kitchen is open to living /dining creating a welcoming area for your entertaining and family needs. Main level features plenty of spotlights with dimmers. The entrance is spacious with a closet and a 2-piece bathroom. The second level offers a cozy and bright primary bedroom with 3-piece en-suite and a walk-in closet. There are 2 additional bedrooms and 3-piece family bathroom. The basement is fully finished. It includes two oversized windows to create a bright basement family room. The basement offers also laundry room and good storage space. The front yard and backyard include beautiful trees and shrubs to provide privacy and shade on hot summer days. (id:61072)
Royal LePage Team Realty
A/b - 22 Inverkip Avenue
Ottawa, Ontario
Nestled in the prestigious and well-established Hunt Club neighbourhood at 22 Inverkip Avenue, this newly constructed, semi-detachedexecutivetownhome represents a premier opportunity for both luxurious owner-occupancy and strategic investment. The property features twoelegantlyappointed, self-contained units, each with private entrances, each with two private parking spots, in-suite laundry, and separatemechanicalsystems, ensuring privacy and ease of management while generating significant rental income to offset carrying costs. Residentswill enjoybreathtaking vistas from a 500 sq.ft rooftop terrace, spacious interiors with ensuite bathrooms, walk-in closets, and an open-conceptdesignadorned with high-end finishes and cabinetry. Its unparalleled location offers immediate access to major employment hubs including theOttawaInternational Airport and Uplands Business Park, effortless commuting via Highway 417, and proximity to premier amenities such asHunt ClubPlaza, recreational facilities, and scenic green spaces, making it an exceptional choice for discerning buyers seeking opulence and astuteinvestment in a high-demand rental market (id:61072)
Coldwell Banker First Ottawa Realty
31 County Road 7
Elizabethtown-Kitley, Ontario
Welcome to this versatile 19-acre property near Atkins Lake - an exceptional opportunity for potential hobby farmers, developers, or anyone seeking a private rural escape with the potential to build or develop (severance potential confirmed - Buyer To Do Own Due Diligence). Just 10 minutes from the quaint hamlet of Frankville and a short drive to Brockville or Smiths Falls, this expansive parcel offers both accessibility and seclusion. The squarish lot showcases a mix of open field, mature Eastern Cedar forest, and thoughtful improvements. At the southern end, 4-5 acres of productive field are currently maintained for hay, while a newly planted orchard boasts 15+ fruit trees, including apples, pears, peaches, plums, cherries, kiwi, figs, and grapes. A natural freshwater spring flows through the back of the property, feeding two scenic waterways that run south to north. Cleared trails wind through the forest, offering excellent spaces for walking, ATVing, or wildlife watching. On the northern end, 4-5 acres have been cleared of larger trees and await grading. A professionally built 300-ft residential-grade driveway was done by Tackaberry Construction, complete with new culvert providing easy access with multiple suitable locations to build your house. The end of the driveway opens up to a large gravel pad that could accommodate 20+ vehicles adjacent to a restored rustic cabin with sleeping loft offering a comfortable base while you plan your dream home. With natural beauty, usable land, and development potential all in one place, this property is ready for its next chapter. Book your viewing today and discover the possibilities. (id:61072)
Solid Rock Realty
1 - 80 Prestige Circle
Ottawa, Ontario
AMAZING opportunity at Petrie's Landing! Modern and beautiful CORNER lower level unit with no rear neighbours offers 2 bedrooms, 1.5 bathrooms and in-suite laundry, with over 1,200 sqft PLUS a large and private covered patio area. Open concept layout with gleaming hardwood floors features a spacious kitchen with lots of cabinet and granite counter space, stainless steel appliances, large living/dining area with gas Fireplace and access to the patio area. 2 bright bedrooms and a large full bathroom with soaker tub and glass shower. Steps to Future LRT, Park & Ride, Petrie Island Beach, La Cite, Place d'Orleans, conservation area and many walking and bike paths along the Ottawa River. Pictures are prior to tenancy. (id:61072)
RE/MAX Delta Realty Team
2005 - 445 Laurier Avenue W
Ottawa, Ontario
This is your chance to live in this immaculate 1 bedroom condo at The Pinnacle. This unit has incredible views from the 20th floor, is in immaculate condition with gorgeous luxury vinyl flooring, spacious kitchen with stainless steel appliances and granite counters, large bedroom, custom closets throughout, in-suite laundry and a gleaming bathroom. This location is prime, close to bus routes and LRT, walking distance to an abundance of shops and restaurants, a community garden and park across the street and plenty of bike paths along the river. Unit comes with underground parking and a storage locker the full package! Don't miss this amazing opportunity! (id:61072)
Engel & Volkers Ottawa
1 - 125 Springfield Road
Ottawa, Ontario
Step into your new life in Lindenlea in a beautifully updated, move-in-ready sanctuary designed for modern living. With over 2,100 sq. ft. of stylish space, this end-unit executive townhome blends comfort, flexibility, and modernity in one of Ottawa's most desirable neighbourhoods. The welcoming foyer with powder room leads to a contemporary kitchen where warm wood cabinetry, granite counters, and premium stainless-steel appliances, including a gas range and wine fridge, make cooking a pleasure. A sunlit corner is perfect for casual meals, while the breakfast bar is perfect for quick bites or conversation. The open-concept dining and living area was designed for entertaining, with space for 8 at the table and a sun-filled lounge featuring expansive windows (all replaced in 2021), rich maple hardwood, recessed lighting, and a sleek gas fireplace set against a tiled feature wall. Glass doors extend the living space onto a private south-facing deck with a pergola, a built-in BBQ gas line, and ample room for dining and lounging under the sun or stars. Upstairs, two large light-filled bedrooms await. The primary suite connects directly to a beautifully renovated bathroom with a glass-enclosed rainfall shower. The second bedroom provides ample space for guests and a highly functional home office. The top floor is a showstopper: cathedral ceiling, skylight, full bath, and private deck. This flexible space can be anything you need - a luxurious primary retreat, a media lounge, or an inspiring home office. The lower level adds abundant storage and a finished laundry room with premium appliances, plus direct access to two underground parking spots. At Springfield Mews, you'll live steps from Rockcliffe Park, Stanley Park, and the shops, cafés, and restaurants of Beechwood Village, surrounded by heritage charm, tree-lined streets, and vibrant community life. (id:61072)
Engel & Volkers Ottawa
252 Big Sky Private
Ottawa, Ontario
Welcome to this beautifully maintained, like-new 2-bedroom, 2-bathroom condo offering stylish living in the heart of vibrant Findlay Creek a growing, family-friendly community all with low condo fees! This rare corner unit boasts an open-concept design with large windows that flood the space with natural light. Enjoy sleek, carpet-free flooring throughout and a modern kitchen featuring quartz countertops, stainless steel appliances, and an oversized island with a breakfast bar perfect for entertaining or relaxed mornings. The spacious primary bedroom offers a deep closet. The second bedroom can serve as a cozy guest room or a bright home office. Step out from the living area onto the sunny private patio perfect for your morning coffee or evening wind-down. Additional features include in-suite laundry and one dedicated parking space. Ideally located just steps from parks, schools, shops, and everyday amenities and only 8 minutes from Leitrim Station this is a rare opportunity to own a stylish, move-in-ready condo in a rapidly developing area of Ottawa. (id:61072)
Exp Realty
501 Harrowsmith Way
Ottawa, Ontario
Welcome to this beautifully maintained 4-bedroom, 3-bathroom home in the heart of Orléans, perfectly located near schools, parks, transit, and shopping. Designed with both comfort and practicality in mind, this property offers inviting living spaces and thoughtful updates, making it an ideal choice for a growing family. The main floor features formal living and dining rooms with gleaming hardwood floors, a cozy family room, and a bright eat-in kitchen. With an abundance of cabinetry and a breakfast nook overlooking the backyard, the kitchen is as functional as it is inviting-perfect for everyday meals and entertaining. Upstairs, the spacious primary suite offers two closets and a beautifully updated 4-piece ensuite (2017). Three additional bedrooms and a full bathroom provide comfortable space for family members or guests. The finished lower level expands your living space with a versatile recreation room and ample storage. Step outside to a beautifully landscaped backyard with a patio and gazebo, creating a private retreat for outdoor enjoyment and gatherings. Combining space, style, and convenience in a sought-after family-friendly neighbourhood, this home is move-in ready! (id:61072)
RE/MAX Absolute Walker Realty
125 Bending Way
Ottawa, Ontario
Welcome to 125 Bending Way, a beautifully built end-unit townhome offering over 1700 sq ft of comfortable living space in the heart of family-friendly Barrhaven. Tastefully upgraded throughout, this sun-filled home features an open-concept kitchen, dining, and living area perfect for entertaining family and friends.Upstairs, youll find a conveniently located laundry room and three generous-sized bedrooms. The spacious primary retreat includes a walk-in closet and a private 3-piece ensuite. The fully finished basement provides a versatile space ideal for a family room, kids play area, home office, or man cave the choice is yours! Step outside to enjoy the fenced backyard, offering privacy and room to relax or play. Located just minutes from schools, grocery stores, restaurants, and public transit, this home combines comfort with convenience. Book your showing today and make 125 Bending Way your home sweet home. *Some photos have been virtually staged. (id:61072)
Engel & Volkers Ottawa
2044 Wildflower Drive
Ottawa, Ontario
Welcome to 2044 Wildflower Drive, located in the highly desirable Queenswood Heights South neighborhood. This spacious 4-bedroom, 2.5-bathroom home, complete with a professionally finished basement, is brimming with potential and ready for your vision. Step inside to discover a grand foyer and a modern, family-friendly layout. The sunlit kitchen, featuring stainless steel appliances, provides the perfect canvas for culinary creativity, while the living and dining areas showcase elegant hardwood floors, offering a warm and inviting space for gatherings. Upstairs, the graceful curved staircase leads to a cozy family room, highlighted by an energy-efficient electric fireplace perfect for relaxing evenings. The generously sized primary bedroom is your personal retreat, featuring a 3-piece ensuite and a spacious walk-in closet. The professionally finished basement expands the living space further, with a bright 4thbedroom, abundant natural light, and a room prepped for an additional bathroom. Outdoors, the fully fenced yard is ideal for children and pets to play safely. Recent updates include: Light light fixtures and ceiling fan, freshly painted throughout, brand new carpet upstairs, beautifully modernized kitchen and bathrooms (2021), upgraded most windows (2021), a repaved driveway (2024), foundation repairs with a10-year warranty (2024), and a new A/C system (2021). Conveniently located within walking distance of parks, schools, and Innes Road amenities, this home combines a fantastic location to build memorable moments. Move-in ready for the next family. Book a showing today. OH Sunday Sept 14, 2-4 pm. (id:61072)
Royal LePage Integrity Realty
78 Russet Terrace
Ottawa, Ontario
Welcome to 78 Russet, a single family home conveniently located within walking distance of excellent schools & mere minutes from the popular Minto Rec Center and all other amenities. This exquisitely upgraded 4 bedroom & 4 bathroom home is sure to please with its open concept and functional living space. The sun-soaked living room offers a warm & inviting gas fireplace w/culture stone & built-in shelving. The luxurious kitchen is equipped with stainless steel appliances, granite countertops, rich cabinetry & glass backsplash. On the second level youll find 4 spacious bedrooms and 2 full bathrooms; the principal bedroom boasting a stunning accent wall, walk-in closet & lavish 5 pc ensuite. The fully finished lower level will not disappoint with a stunning epoxy flooring, another full bathroom, luxurious accent walls and pot lighting throughout. The backyard is fully fenced and provides plenty of space for the kids to play and it awaits your landscaping creativity (id:61072)
RE/MAX Hallmark Realty Group
2406 - 505 St. Laurent Boulevard
Ottawa, Ontario
Welcome to carefree condo living with one of the best panoramic views in the city! This spacious 2-bedroom, 1-bathroom unit offers stunning unobstructed vistas to the east, south, and west enjoy breathtaking sunrises, sunsets, and cityscapes every day from the comfort of your own home.Ideally located, you're steps from shopping, dining, transit, parks, and all the essentials. Inside, the layout is bright and functional with generous living and dining areas, ample storage, and well-proportioned bedrooms. The unit has been well maintained and offers an excellent opportunity for both homeowners and investors alike. Resort-style amenities include a beautifully landscaped outdoor pool area, fitness centre, sauna, library, party room, workshop, and more the perfect blend of convenience and leisure. Underground parking is included, and condo fees cover ALL utilities (heat, hydro, water), making it easy to budget with no surprises. A rare chance to own a centrally located condo with million-dollar views, great amenities and everything included. Book your showing today! (id:61072)
Royal LePage Team Realty
520 Clothier Street W
North Grenville, Ontario
Walking into this home, you'll immediately notice the meticulous care and attention to detail that have gone into maintaining it. This gorgeous semi detached home features a 2+1 bedroom configuration with 2 bathrooms, offering plenty of space for comfortable living. The kitchen serves as the heart of the home, featuring sleek Quartz countertops and plenty of prep space for culinary enthusiasts. Its open-concept layout seamlessly connects the kitchen, living, and dining areas, creating a welcoming environment perfect for both entertaining and day-to-day living. Conveniently, the main floor also includes a laundry area, adding to the home's functional appeal. Whether you're hosting a dinner party or enjoying a quiet evening, this home caters to a modern lifestyle with ease and elegance. The spacious basement was designed for comfort and versatility. It boasts a generous family room adorned with large windows, providing an abundance of natural light that creates a welcoming and bright atmosphere, bedroom, full bathroom and large storage room equipped with a utility sink, offering practical solutions for organizing your belongings and pursuing various projects. Single car garage with storage loft. The yard was tastefully designed and offers a low maintenance no grass lifestyle and features a gazebo and deck great for bbqing. Includes a nearly new 14.4 kilowatt generator by Generac capable of providing complete power to the home in case of a power outage. Located close to schools, shopping, hospital. 45 minutes to Ottawa. (id:61072)
Royal LePage Team Realty
1002 - 1171 Ambleside Drive
Ottawa, Ontario
Not often can you have a water view while doing your dishes!! Welcome to stress-free living (condo fees include all the utilities and amenities in the building). This beautiful 2-bedroom plus den offers breathtaking views of the water from almost every room, whether the bedrooms, the kitchen, or the den. Large, very bright and freshly painted, this suite provides the warmth of freshly professionally cleaned carpeting and awaits your personal touches. Separate heating controls, too. Enjoy the option of 2 balconies to enjoy your morning coffee or relax with a book in the afternoon. Plenty of in-suite storage too! Ambleside 2, a well-run condo with support staff, offers a luxurious and comfortable living experience with various amenities. Residents can enjoy an indoor pool, gym, sauna, squash court, games room, billiards, workshop, puzzle room, guest suites, underground parking, bike storage, car wash, and a storage locker. It's an excellent opportunity for those seeking a well-connected community with resort-style facilities. (id:61072)
Royal LePage Performance Realty
224 Buena Vista Road
Ottawa, Ontario
A hidden garden estate in iconic Rockcliffe Park: a timeless 17,986 sq.ft property steeped in beauty, privacy, and character. Behind the thick wood door with its original Celtic-inspired knocker lies a gracious terracotta-tiled foyer, luminous living and dining rooms with heritage windows and gas fireplace, and renovated kitchen with quartz counters, dual-fuel range, and custom cabinetry. The family room opens to tiered decks and a spectacular backyard oasis with heritage flagstone, heated 18x36 salt water pool, saltwater spa, greenhouse shed, and showstopper perennial gardens. Upstairs: five serene bedrooms, including a sun-filled primary suite and a tranquil third-floor loft with ensuite. Downstairs: rec room, sauna, guest room, full bath, laundry, and workshop. The side entrance leads to a large mudroom and home gym (garage-convertible with ramp and functional door).Steps from Ashbury, Elmwood, and nature this special home is featured on the Rockcliffe heritage walk, in one of Ottawa's most distinguished neighbourhoods. (id:61072)
Royal LePage Team Realty
279 Par-La-Ville Circle
Ottawa, Ontario
Welcome to this former Mattamy model home, a bright and spacious 3 bedroom, 1.5 bathroom end unit townhouse in a highly desirable family friendly neighbourhood. The ground level features convenient laundry, while the main level boasts an open concept layout, perfect for both everyday living and entertaining. Upgrades include hardwood flooring throughout and solid surface countertops in both the kitchen and main bath. Abundant natural light enhances the warm and inviting feel of this end unit. Ideally located within walking distance to parks, schools, and scenic walking and biking trails, and just minutes from Hwy 417, Hwy 7, the Canadian Tire Centre, Tanger Outlets, and Kanata Centrum for shopping, dining, and entertainment. (id:61072)
RE/MAX Hallmark Realty Group
1725 Autumn Ridge Drive
Ottawa, Ontario
Welcome to this beautifully maintained 4 bedroom, 2.5 bathroom family home located in the desirable Chapel Hill community. Offering a thoughtful blend of comfort and updates, this property is move-in ready and ideal for growing families. Inside, the main level features gleaming hardwood floors, a cozy natural gas fireplace, and an elegant oak staircase that sets the tone for the home. The bright and spacious living and dining areas flow seamlessly into the kitchen, offering plenty of cabinetry and counter space. The primary bedroom showcases hardwood flooring, while the secondary bedrooms are finished with soft carpet for comfort. Notable upgrades add peace of mind and lasting value: Windows, front door, and patio door replaced in 2014 warranty until 2029, Roof completed in 2017, Ensuite bathroom renovation in 2019, New hot water tank installed in 2025. The full unfinished basement offers excellent storage and endless potential for a recreation room, gym, or office. Step outside to your private ravine lot, where the backyard feels like you're surrounded by the forest perfect for summer barbecues, quiet relaxation, and family gatherings. This home is set in a quiet, family-friendly neighbourhood, close to top-rated schools, parks, shopping, and transit combining convenience with comfort. Don't miss your chance to own this well-maintained home in one of Ottawa's most sought-after communities. (id:61072)
RE/MAX Hallmark Realty Group
374 Trillium Circle
Alfred And Plantagenet, Ontario
Welcome to 374 Trillium Circle, a beautifully designed 2-storey home offering the perfect blend of modern finishes, thoughtful upgrades, and family-friendly living. With 3 Bedrooms, 4 Bathrooms, and a fully finished Basement, this property delivers both comfort and style. The main floor showcases a bright open-concept layout with hardwood flooring throughout, a spacious living and dining area, and a striking upgraded kitchen. The kitchen is a showstopper with quartz countertops, custom backsplash, gold hardware, and stainless steel appliances including a gas range and French door refrigerator. An oversized island with seating makes this the heart of the home for gatherings. Upstairs, you'll find 3 generous bedrooms, including a primary suite with a spa-inspired ensuite featuring a double vanity, wood accent wall, and modern fixtures. The convenience of upper-level Laundry adds practicality to everyday life. The lower level is fully finished with a stylish rec room featuring wood accents, a custom bar with wine fridge, a gym, full bath, and plenty of space for entertaining or relaxing. Step outside to your private backyard retreat complete with a large deck, seating area, and above-ground pool; perfect for summer fun. The fenced yard with no immediate rear neighbours offers space for kids and pets, while the screened-in porch adds a bonus outdoor living option. Curb appeal abounds with a modern exterior, stone accents, and a covered front porch. Located in a desirable family community close to schools, parks, and amenities, this home truly checks all the boxes. Don't miss the chance to make 374 Trillium yours! (id:61072)
Royal LePage Team Realty
911 Nova Private
Ottawa, Ontario
Welcome to this bright and spacious, 4 bed, 3 bath, end unit home (built 2023) in the heart of Barrhaven! Beautifully designed and thoughtfully upgraded, this property features a rare ground-floor 4th bedroom with its own 3-piece ensuite, perfect for guests or extended family. The second floor boasts 9-foot ceilings and an open-concept layout with a large living room, dining area, kitchen, and cozy nook/den ideal for both entertaining and everyday living. The kitchen is a chef's delight with new stainless steel appliances, a granite countertop, a new kitchen island, and stylish new dining room fixtures. Matching granite surfaces continue into the bathrooms for a polished, cohesive look. Step outside on the ground floor to enjoy a porch with rail and a huge balcony off the great room on the second floor, which offers plenty of space to relax or host. On the Third Floor, you will find the primary suite, which includes a spacious walk-in closet and a beautifully finished ensuite. Two more nicely sized bedrooms, which have large windows allowing for plenty of natural light, finish off the top floor. All appliances are stainless steel, new and upgraded, ensuring both style and efficiency. Tarion warranty coverage ends May 30, 2030. Located within walking distance to schools, parks, playgrounds, and scenic trails, and just minutes from Costco, Marketplace, grocery stores, and restaurants. This home offers the perfect blend of convenience and comfort. This move-in-ready end unit is a true Barrhaven gem, don't miss your chance to call it yours! 24-hour irrevocable on all offers. (id:61072)
Royal LePage Integrity Realty
2 - 159 Westhaven Crescent
Ottawa, Ontario
Bright and well-maintained upper-level 1 Bedroom apartment in Westboro! Private entrance and (1) driveway parking spot. The unit is in excellent condition and features low-cost baseboard heating. Water is included, and tenants are responsible for hydro. Conveniently located just a few blocks from the Superstore and local shops in Westboro Village. All applications must include: Rental application, letter of employment, and an up to date Equifax credit report. Available Oct 1st 2025. Shared Shed on site for extra storage. 1 Parking Spot in Driveway. No Laundry. (id:61072)
RE/MAX Hallmark Realty Group
107 Queensbury Drive
Ottawa, Ontario
Charming 3 Bedroom, 2 Bath Townhome! Bright tiled foyer and kitchen. Gleaming hardwood flooring flows through the living and dining rooms as well as the upstairs bedrooms. The kitchen overlooks the living area and showcases a ceramic backsplash, bar rack with pot lights over the countertop, and plenty of cabinet and drawer space. A custom staircase leads upstairs (2017) to 3 spacious bedrooms with hardwood flooring, including a primary suite with a full wall of closets, and a convenient 3-piece bathroom. ( new toilet) The lower level features a professionally finished recreation room with luxury vinyl flooring, plus a utility and storage room. Step outside to a large backyard deck with a gazebo perfect for family gatherings and entertaining. Windows have been updated to triple glazed for enhanced efficiency and comfort. Conveniently located close to schools, shopping centers, and all amenities. Come see it today! **Offers to be presented September 17th 2025 at 2pm** Pre-emptive offers will be permitted. (id:61072)
Lotful Realty
85 Thornbury Crescent
Ottawa, Ontario
Well-Maintained FRESHLY painted FREEHOLD Townhome Ideal for Families or Investors! This spacious and versatile townhome offers exceptional value in a prime location just a short walk to Algonquin College, making it perfect for growing families. Main floor offers open concept living, dining room & kitchen that features quartz countertops, stainless appliances and sliders to the composite deck. 3 bedrooms upstairs, with a cheater ensuite from the main bath to the primary bedroom that features a roman tub and separate shower. Fully finished lower level with new vinyl flooring, family room or nanny suite complete with a private entrance, bathroom, and kitchenette ideal for extended family. Generous parking with a garage, carport, and 2 additional spaces in the laneway. This home offers flexible living options and excellent convenience in a desirable neighborhood. Dont miss out book your viewing today! (id:61072)
Right At Home Realty
432 Appalachian Circle
Ottawa, Ontario
Located in the most desirable Half Moon Bay community in Barrhaven, this beautifully built 2023 detached home with a double car garage sits on a premium pie-shaped lot with no rear neighbours, offering exceptional privacy and outdoor space.Large windows throughout the home fill the space with natural light. The main floor features 9' ceilings and an open-concept design with elegant hardwood flooring. You'll also find a spacious great room, perfect for both relaxing and hosting, as well as an inviting dining room for everyday meals or entertaining. The modern kitchen features granite countertops, stainless steel appliances, ample cabinet and counter space, with peaceful natural views from both the kitchen and dining area.Upstairs, you'll find three generously sized bedrooms, each offering beautiful views. The primary bedroom includes a private ensuite washroom and two walk-in closets, while the other bedrooms share a full bathroom.The finished basement is designed for practical everyday use, featuring a large mudroom with storage, direct garage access, a separate laundry room, and utility space ideal for keeping your home organized and functional.Still covered under Tarion warranty.Conveniently located near all amenities, including the Minto Recreation Centre, top-rated schools, parks, shopping, Costco, Amazon, and offering easy access to Highway 416, this home combines comfort, function, and an unbeatable location. (id:61072)
Royal LePage Integrity Realty
104 Yorkberry Gate
Ottawa, Ontario
Beautifully appointed executive rental in a prestigious, family-friendly neighbourhood.This spacious home offers 4+2 bedrooms and 4 bathrooms across 3 levels, with a chefs kitchen, formal living and dining rooms, family room, and a finished basement featuring a Gym/Office, recreation space, and extra bedrooms. Enjoy outdoor living with a landscaped backyard, private patio, and fenced yard. Includes a double garage and large driveway that can accomodate parking for 4 cars. Just steps from top schools, parks, shops, bike trails, restaurants, and a golf course. Ideal for families, embassy staff, or corporate tenants seeking luxury, flexibility, and a turnkey lifestyle. Option to rent it furnished if desired. (id:61072)
Exp Realty
542 Sirois Avenue
Ottawa, Ontario
Highly reputable Campeau build ~ Welcome to this well-maintained, updated & versatile 3-bedroom, 2-bathroom detached side-split, ideally situated on a quiet dead-end street in the heart of popular Castle Heights. Enjoy the best of both worlds ~ a peaceful setting with incredible convenience. You're just a 10-minute drive from downtown Ottawa, the University of Ottawa, La Cité collégiale, Montfort Hospital, RCMP Headquarters, and Global Affairs. Plus, you'll be within walking distance to supermarkets, elementary and high schools, the St-Laurent Shopping Centre, community centres, restaurants, banks, medical and dental clinics, and a variety of local shops.The main floor welcomes you with a spacious foyer leading to a full bathroom, laundry area, and convenient inside access to the garage. The open-concept family room features large patio doors that open to a private tree-lined backyard, a tranquil retreat with natural shade, perfect for relaxing or entertaining. Up a few steps, the kitchen offers ample cabinet space, stainless steel appliances, and a cozy eat-in area, with direct access to the adjacent dining room. The highlight of this level is the expansive, sun-filled living room with oversized windows and plenty of space to gather with friends and family.The upper level features three generously sized bedrooms and a well-appointed 5-piece cheater ensuite with double sinks, ideal for family living. The bright lower level is finished with large windows and offers excellent versatility, perfect for a home office, playroom, gym, or guest space. Lastly, it will be hard to run out of storage space in the storage area just a few steps down, providing plenty of room for seasonal items, tools, and more. This home delivers space, comfort, and unbeatable convenience in a family-friendly location ~ a true gem in the city! (id:61072)
Equity One Real Estate Inc.
17 Ashurst Crescent
Brampton, Ontario
Gorgeous 5 level Backsplit in North Brampton! 3 Bedroom 2 Bath,Approx.1785 Sq. Ft. Upgraded Kitchen, Hardwood Floors, Bathroom, Windows, Garage door with remote, vinyl sidings, stucco ,Eavestrough=SOFFIT, Front Steps, New Paintings, Pot lights outside. Separate Dining Room, Living Room, Family Room with Brick fireplace, Breakfast Area. 2 Sheds, Pear Tree And Apple Tree. Close to410/Bovaird, Schools, Shopping Center, Hospitals. Gas Station, Parks, Ponds, Transits. Banks. Interlock driveway. Large Deck. Many Upgrades Move In And Relax(This House Is Linked One Side At The Basement Foundation) (id:61072)
Comfree
1202 - 75 Cleary Avenue
Ottawa, Ontario
Discover a sanctuary of sophistication high above vibrant Westboro. This exquisite approximately 1,200 sq ft + Balcony residence offers a privileged perspective, featuring breathtaking, unobstructed panoramas of the Ottawa River, Gatineau Hills, and the downtown Ottawa skyline.Designed for both gracious living and entertaining, the open-concept layout is bathed in natural light from two exposures and hardwood throughout. The well-appointed kitchen boasts granite countertops and premium stainless steel appliances, while the expansive balcony provides a perfect setting for al fresco dining against a stunning backdrop.The generous master suite is a true retreat, complete with a walk-in closet, a spacious ensuite bathroom, and captivating river views, including summer fireworks displays. A second large bedroom, an additional den ideal for a home office, and a second full ample space for all needs.This exceptional residence includes in-suite laundry, an underground parking space, and a storage locker. Residents enjoy exclusive access to premier building amenities, including a state-of-the-art fitness center, a versatile party room, and incredible rooftop terraces. Walking distance to future LRT, walking and bike trails, top rated schools, Westboro village, Carlingwood mall and more! Location, Lifestyle, Luxury all here at 75 Cleary ave suite 1202! All utilities included condo fees except hydro. (id:61072)
Coldwell Banker First Ottawa Realty
294 Moffatt Street
Carleton Place, Ontario
Perfect for Investors AND First Time Home Buyers! Charming Century Home on a Corner Lot in Carleton Place, located just a short stroll from the vibrant and picturesque Bridge Street in Carleton Place, this charming 3-bedroom, 2 full bathroom home blends historic character with everyday comfort. Built in 1900, it sits on a generously sized lot surrounded by mature trees, offering both privacy and space to unwind. Inside, you'll find a warm and inviting layout perfect for family living, while outside, the large backyard is a true highlight, complete with a spacious deck ideal for summer barbecues, morning coffees, or relaxing under the trees. Whether you're looking to enjoy the local shops and cafes, explore nearby parks, or simply settle into a peaceful and established neighbourhood, this home offers a unique opportunity to experience the best of Carleton Place living. (id:61072)
Exp Realty
A & B - 25 Pennard Way
Ottawa, Ontario
Nestled in the prestigious and well-established Hunt Club neighbourhood at 25 Pennard way, this newly constructed, semi-detachedexecutivetownhome represents a premier opportunity for both luxurious owner-occupancy and strategic investment. The property features twoelegantlyappointed, self-contained units, each with private entrances, each with two private parking spots, in-suite laundry, and separatemechanicalsystems, ensuring privacy and ease of management while generating significant rental income to offset carrying costs. Residentswill enjoybreathtaking vistas from a 500 sq.ft rooftop terrace, spacious interiors with ensuite bathrooms, walk-in closets, and an open-conceptdesignadorned with high-end finishes and cabinetry. Its unparalleled location offers immediate access to major employment hubs including theOttawaInternational Airport and Uplands Business Park, effortless commuting via Highway 417, and proximity to premier amenities such asHunt ClubPlaza, recreational facilities, and scenic green spaces, making it an exceptional choice for discerning buyers seeking opulence andastuteinvestment in a high-demand rental market (id:61072)
Coldwell Banker First Ottawa Realty
112,114 Clarence Street
Lanark Highlands, Ontario
Great multi-generational home that offers a wide range of benefits or a fantastic Investment opportunity in the quaint village of Lanark. This solid home has been in the family for over 59 years and has had many updates which some include roof shingles 2019 appx., furnace 2017 appx. Both units have been well maintained and the property shows pride of ownership. The inviting covered verandah draws you in where you can sit and relax and enjoy your morning coffee or a cold drink at the end of the day. Each unit has it's own separate entrance. Unit 112 has 3 bedrooms on the second floor, the main floor offers living room, kitchen, 4 pc bath & laundry/mudroom with access to basement. The basement also has a walk-out. Unit 114 has 2 bedrooms on the second level along with the 4pc bath, the main level offers the living room, kitchen and laundry room. The backyard is oversized and provides both units with loads of green space for little ones to play or create veggie or flower gardens for those with a green thumb. Build a firepit for enjoying in the evenings or roasting marshmallows with the kids. There is plenty to do in & around the area from golfing, boating & in winter snowmobiling and skiing. Only a 20 minute drive will bring you into Perth for extra shopping. The property backs onto the Lanark & District Community Centre - where you can watch local hockey games or rent the ice and have a skating party. There is also a local Youth Centre right next door to the Community Centre. If you have a love of chocolate than visit Village Treats on the main St. Book a showing and see what this property & Lanark Village has to offer. Please note natural gas will be coming to the area very soon. (id:61072)
Royal LePage Integrity Realty



