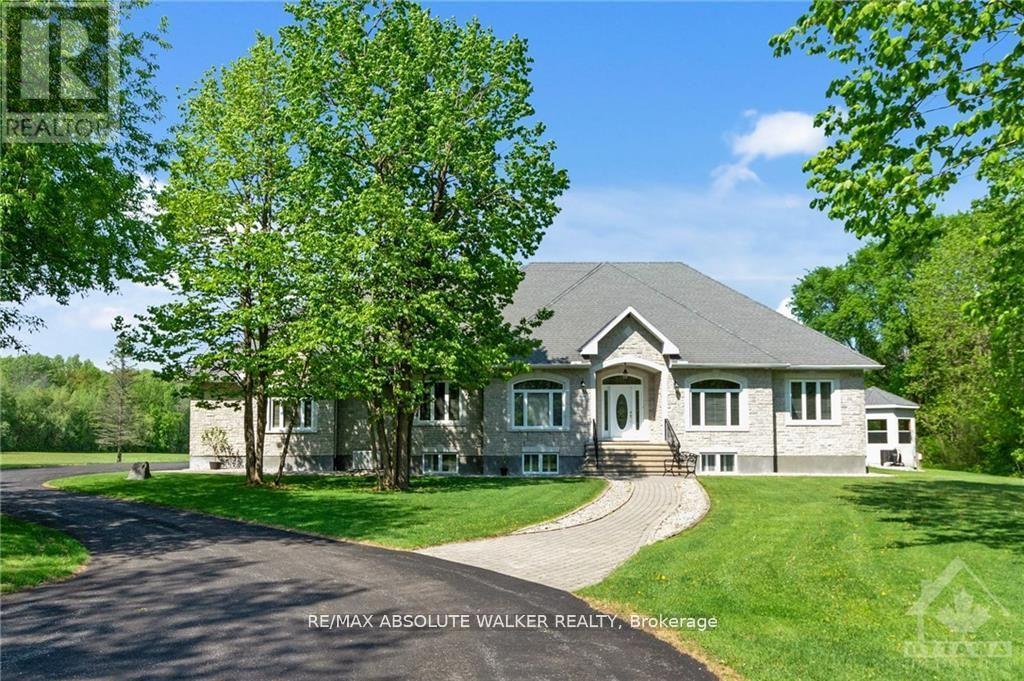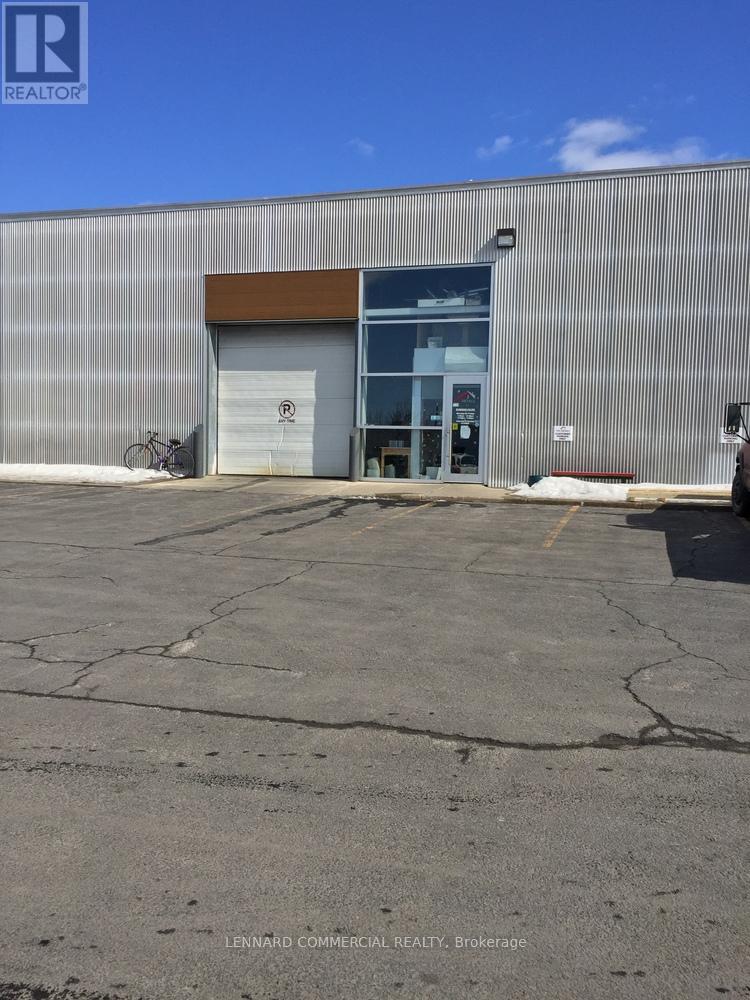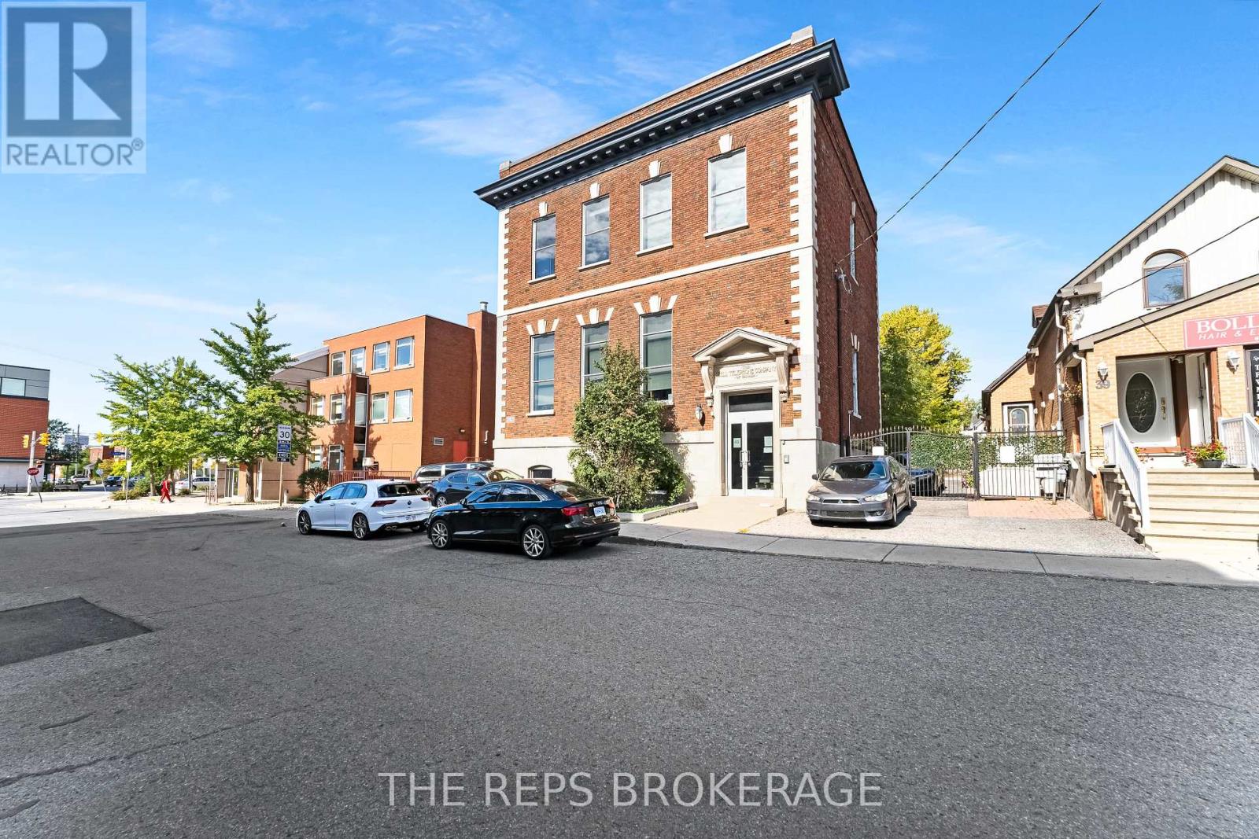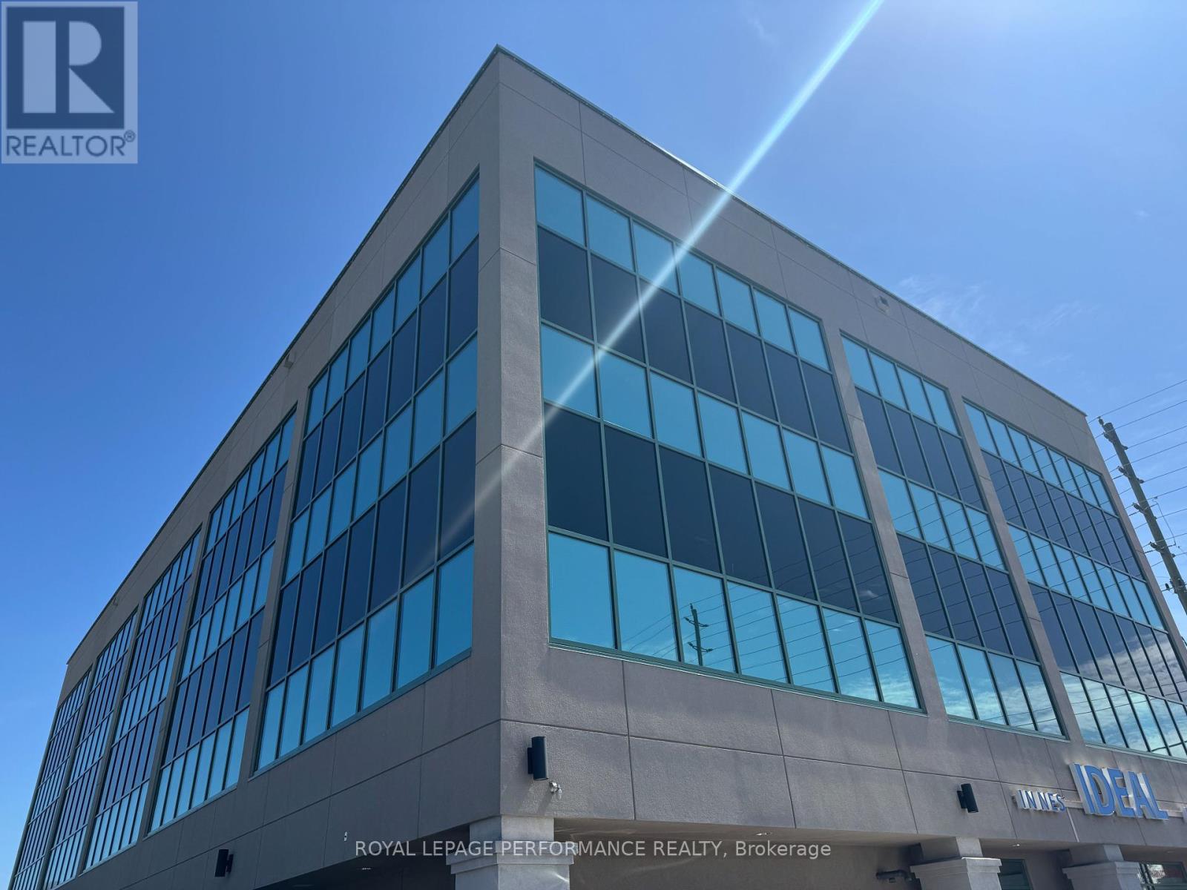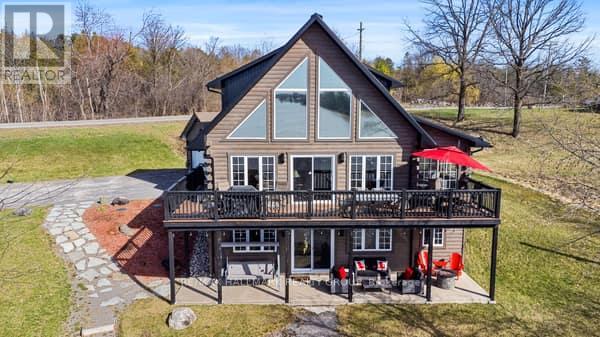31 - 1910 St. Laurent Boulevard
Ottawa, Ontario
Amazing opportunity to open your business in a successful, well managed mall with anchor tenants Your Independent Grocer, Home Hardware, RBC Royal Bank, Dollarama, Rexall, LCBO, Beer Store, and Starbucks. The busy mall has ample parking and is located next to highways, two major Hospitals, and in the heart of a densely populated area. The unit is inside the mall next to Your Independent Grocer and can be combined with other units from 350 square feet up to 2298 square feet or anywhere in between. Inquire today for your chance to have a location in a busy mall in the heart of Ottawa. (id:61072)
The Reps Brokerage
32 - 1910 St. Laurent Boulevard
Ottawa, Ontario
Amazing opportunity to open your business in a successful, well managed mall with anchor tenants Your Independent Grocer, Home Hardware, RBC Royal Bank, Dollarama, Rexall, LCBO, Beer Store, and Starbucks. The busy mall has ample parking and is located next to highways, two major Hospitals, and in the heart of a densely populated area. The unit is inside the mall next to Your Independent Grocer and can be combined with other units from 350 square feet up to 2298 square feet or anywhere in between. Inquire today for your chance to have a location in a busy mall in the heart of Ottawa. (id:61072)
The Reps Brokerage
32a - 1910 St. Laurent Boulevard
Ottawa, Ontario
Amazing opportunity to open your business in a successful, well managed mall with anchor tenants Your Independent Grocer, Home Hardware, RBC Royal Bank, Dollarama, Rexall, LCBO, Beer Store, and Starbucks. The busy mall has ample parking and is located next to highways, two major Hospitals, and in the heart of a densely populated area. The unit is inside the mall next to Your Independent Grocer and can be combined with other units from 350 square feet up to 2298 square feet or anywhere in between. Inquire today for your chance to have a location in a busy mall in the heart of Ottawa. (id:61072)
The Reps Brokerage
2&4 - 5300 Canotek Road
Ottawa, Ontario
Located in the well-established Canotek Business Park, 5300 Canotek Road offers turnkey office space with high-end finishes, including private offices, open work areas, a kitchen, bathroom, and shared dock access. The tenant, a well-known home renovation company undergoing restructuring, is looking to sublease Units 2 and 4 and will remain in Unit 6 but is open to leasing it as well. Additional rent is $9.88 per sq. ft. (id:61072)
Royal LePage Integrity Realty
1980 Ogilvie Road
Ottawa, Ontario
Excellent Dry Cleaning Business with great traffic. Business is located inside the Loblaws (Ogilvie & Blair), successfully operating, with regular clients for more than 18 years. Great potential for making addition income for those familiar with alteration / tailoring. Rent $750+Tax includes Heating / Cooling/ Electricity. (id:61072)
Details Realty Inc.
2501 Kearns Way
Ottawa, Ontario
Welcome to this extraordinary 6-bedroom, 4-bathroom luxury bungalow, nestled on approx. 29 acres of breathtaking landscape, complete with its own spring-fed man-made lake, a heated saltwater pool, and a 6-car garage with heated floors & a car lift! Step inside to the welcoming foyer, where an open-concept design unfolds with gleaming cherry hardwood floors leading through the elegant living room, featuring a cozy fireplace, and a striking dining room perfect for hosting.The chefs kitchen is a showstopper, boasting gorgeous granite countertops, ample cabinetry, a center island with breakfast bar seating, and a sunlit eating area.The primary suite is a true sanctuary, offering serene lake views, a walk-in closet, and a spa-like 5-piece ensuite. Two spacious secondary bedrooms, a full bath, a convenient laundry room, and a versatile main-floor den, perfect as a home office or additional bedroom complete the main level.Downstairs, the fully finished basement is built for entertainment, featuring a stylish bar area and a spacious recreation room. Two additional bedrooms and another full bath provide flexible living options. Step outside to your own private resort-style oasis, where the heated saltwater pool and custom cabana overlook the stunning man-made lake, a perfect setting for relaxation and entertaining. This one-of-a-kind property offers luxury, privacy, and unparalleled outdoor beauty, truly a rare opportunity in Greely! (id:61072)
RE/MAX Absolute Walker Realty
6637-B 506 Road
Frontenac, Ontario
Pastoral 127 acres with its own lake, offers extraordinary setting for off-grid living or your quintessential cozy cabin in the woods. Trails meander thru the land. And, you are adjacent to approx 370 acres of Crown Land. Enter the property from paved county road and escape into it's depths where peace and privacy exist. Nature enthusiasts will love this land. Listen to birds, watch wildlife and fish on your lake called Frog Lake. You also have many possible building sites. The land is ideal for hiking, kayaking, horse-back riding, off-road vehicles and picnics by the lake. Enjoy weekend getaways or perhaps a glamping site that attracts visitors looking to escape city life. With its natural beauty and versatile landscape, the 127 acres is a canvas for your dreams - offering sanctuary and hub for outdoor adventure. From the paved county road, a road is built to and thru the property. 30 mins Sharbot Lake. 90 mins Ottawa or Kingston. Must have Real Estate Agent present to enter the land. (id:61072)
Coldwell Banker First Ottawa Realty
Unit 3 - 1084 Kenaston Street
Ottawa, Ontario
Highly sought-after industrial space. Warehouse/manufacturing space. Unit 3 | 7,500 sf available. Includes showroom, 2nd-floor mezzanine office, and storage area. 18 ft clear height, 14 ft grade-level loading door. Located within the Newmarket-Cyrville industrial area of East Ottawa. Strategically situated near Highway 417. Excellent access to the city's Downtown Core and the Greater Ottawa area. (id:61072)
Lennard Commercial Realty
43-45 Eccles Street W
Ottawa, Ontario
Owner Occupy or Keep it Leased. This is one of Ottawa's trendiest neighbourhoods with a tremendous amount of development. Lebreton Flats around the corner. Extremely well maintained 2 Storey Heritage Style Building with trendy office space, stand alone retail building and 11 parking spaces. In between Little Italy and Chinatown. One of Ottawa's best neighbourhoods located very close to downtown, Light Rail Transit, Highway's, Inter Provincial Bridges, and Ottawa Civic Hospital. The units are bright with loads of windows and high ceilings. Secure fob access and gorgeous architecture. (id:61072)
The Reps Brokerage
402e - 4473 Innes Road
Ottawa, Ontario
GREAT LOCATION! PROFESSIONAL BUILDING...Great sharing facility office space with lots of natural light located in a PRIME location in Orleans. The space is located on the 4th floor, come and join the family... neighboring tenants consist of an Insurance company, Lawyers office, and Counseling clinic... Only 18 minutes from Amazon warehouse located east of Ottawa and 4 minutes from Montfort Orleans Health Hub. Well managed building, bright, huge window display, offers high quality at competitive rates. Easy access to restaurants, shopping and services. Unlimited Parking and management onsite. Great opportunity for medical services/Accounting /Law/Insurance/Professional firms/Government services and others. Very well-maintained Building, ALL UTILITIES INCLUDED. (id:61072)
Royal LePage Performance Realty
205 21 Road
Alfred And Plantagenet, Ontario
Your Dream Waterfront Escape, Minutes from Ottawa! Welcome to this stunning custom A-frame log home, offering the perfect blend of cottage charm and modern living all just a short drive from the city. Whether you're looking for a full-time residence or a weekend getaway, this move-in-ready home is designed to impress. Beautifully maintained and recently upgraded, this home features a newer metal roof, some new patio and front doors, and a fully finished walk-out basement with a spacious family room, office, full bathroom, and a large den currently used as a second bedroom. Stylish epoxy flooring completes the lower level. The main floor boasts a bright, open-concept living and dining area with panoramic river views, tinted upper windows, and power blinds. A cozy wood pellet stove keeps things warm and inviting. The custom kitchen features upgraded appliances and plenty of space for entertaining. Upstairs, the loft-style primary suite includes a luxurious ensuite bath with an air/waterjet Jacuzzi tub your personal spa retreat. Step out onto the expansive composite deck (40 x 8) or the ground-level patio to enjoy peace, privacy, and stunning views of the river. Additional features include: Combi boiler & furnace (2023) for radiant in-floor heating (garage & basement) Eco-Flo septic system Full water treatment system with reverse osmosis BBQ hookup & generator-ready setup 32' dock with access to navigable shoreline, just minutes from the Ottawa River, This unique property is a rare find offering tranquility, convenience, and the best of indoor/outdoor living. Dont miss your chance to own a true riverside retreat. 24 hrs irrevocable on all offers. (id:61072)
RE/MAX Hallmark Realty Group
1008 Wellington Street W
Ottawa, Ontario
Discover a rare investment opportunity in Ottawa’s revitalized Hintonburg neighborhood. This mixed-use property on Wellington Street West offers 6 commercial units over 10,185 sq.ft. of retail space and 11 residential units above, all fully occupied. With over 140 feet of prime frontage, this property is the largest site between Parkdale and Somerset Street West, covering approximately 20,039 sq. ft.\r\n \r\nThe property generates a gross income of $586,658, with operating expenses of $228,965, producing a net operating income of $357,693. Its prime location provides easy access to Tunney’s Pasture, Bayview LRT Station, LeBreton Flats, and the Queensway via Parkdale Avenue. Zoned TM11, the property allows for diverse uses and a development height of 20 meters (65 feet), making it ideal for future residential intensification redevelopment. This property is a secure, lucrative investment offering steady rental income and significant growth potential in a vibrant, artistic community. (id:61072)
Acerta Realty Inc.
Solid Rock Realty







