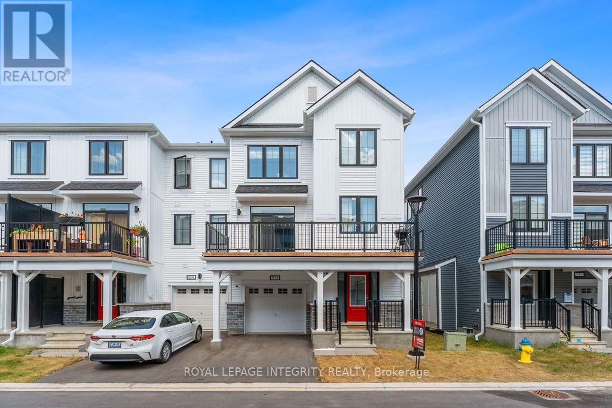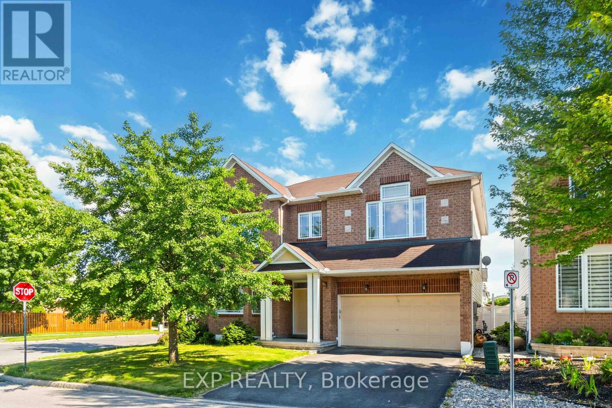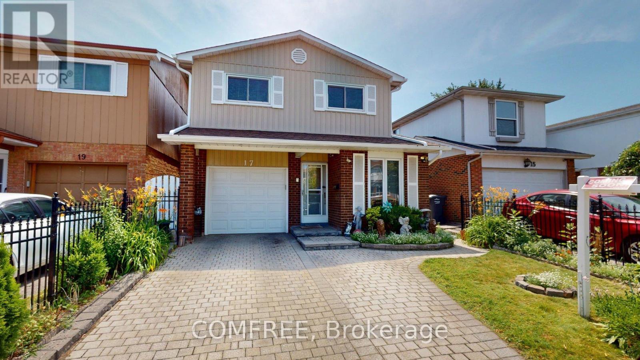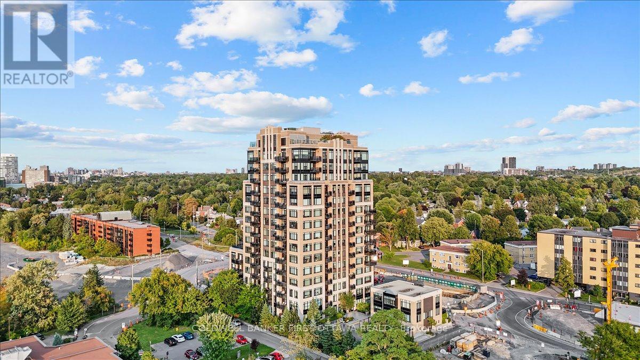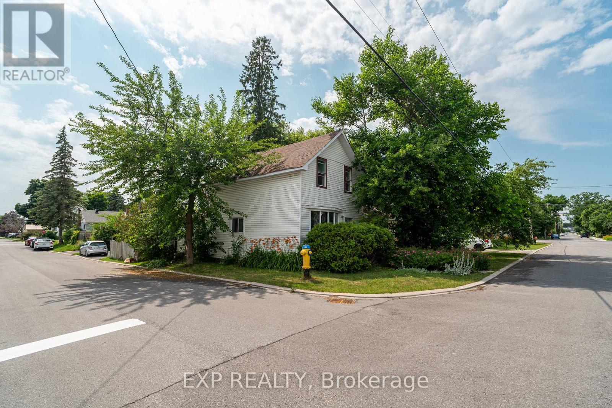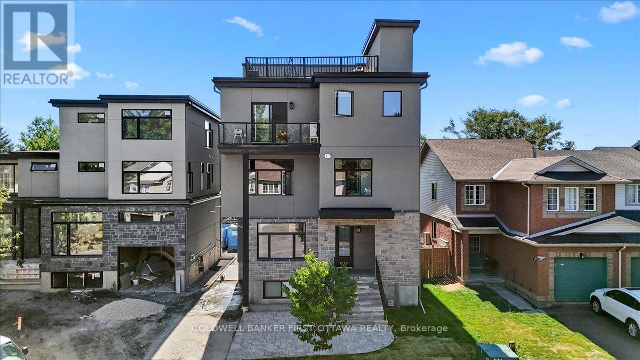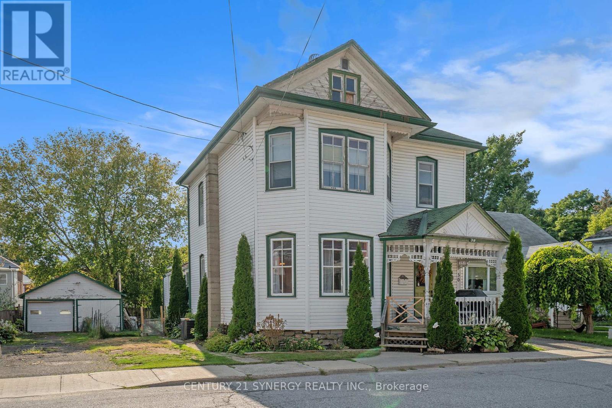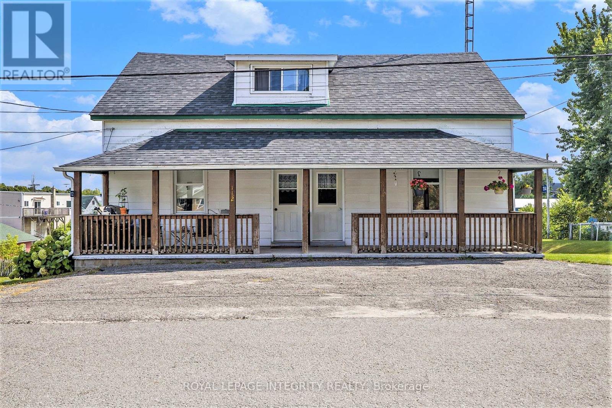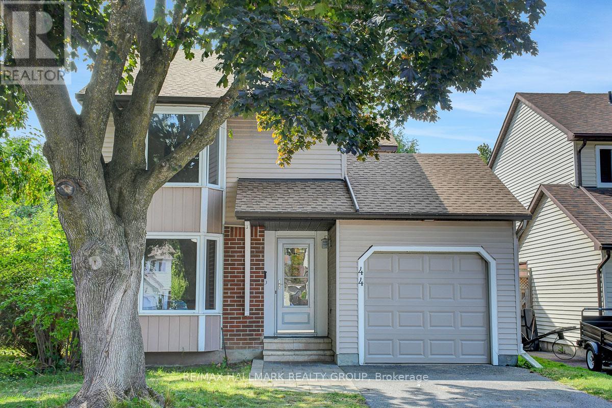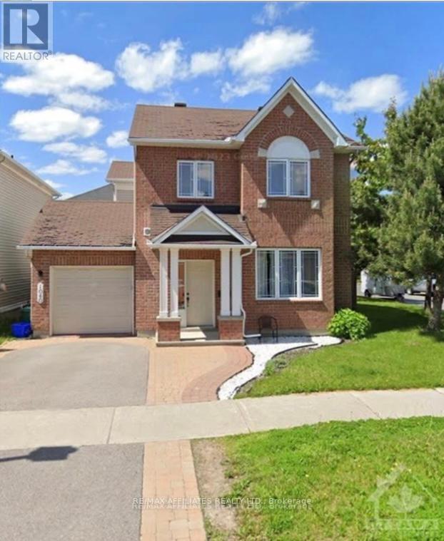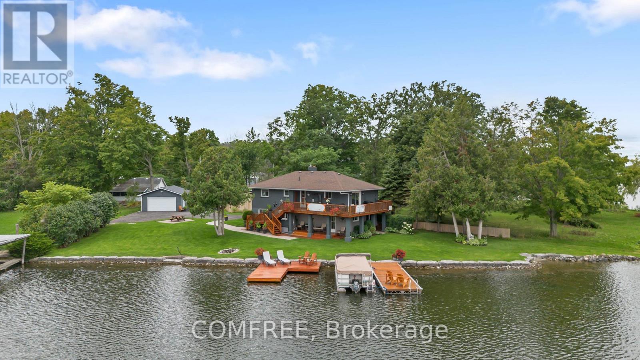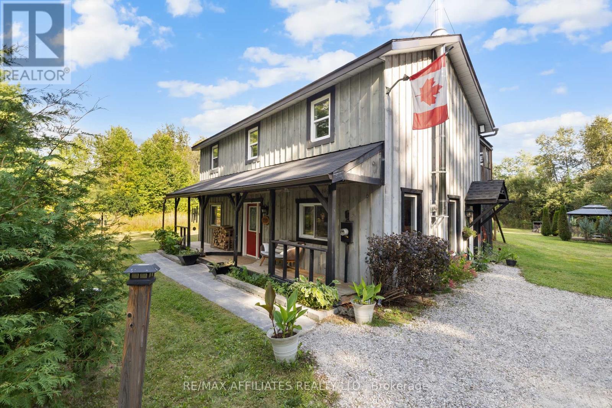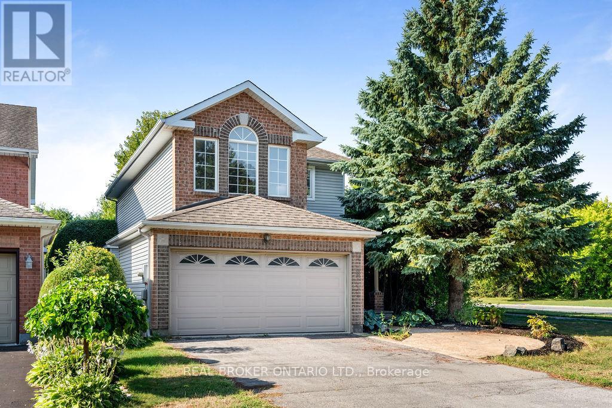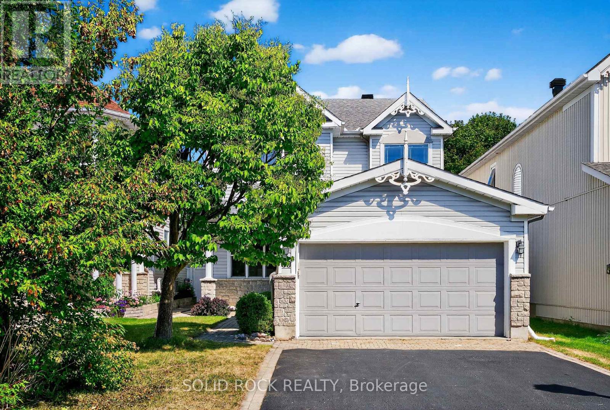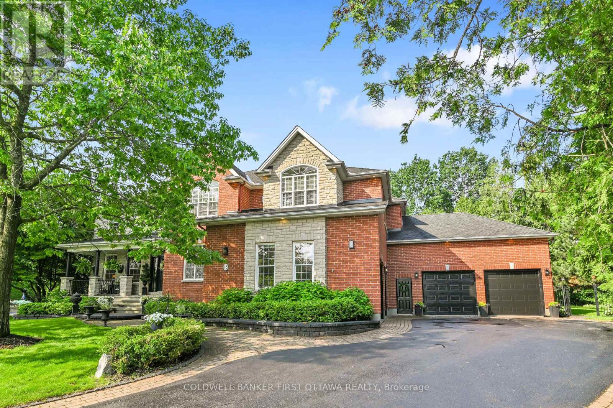279 Par-La-Ville Circle
Ottawa, Ontario
Welcome to this former Mattamy model home, a bright and spacious 3 bedroom, 1.5 bathroom end unit townhouse in a highly desirable family friendly neighbourhood. The ground level features convenient laundry, while the main level boasts an open concept layout, perfect for both everyday living and entertaining. Upgrades include hardwood flooring throughout and solid surface countertops in both the kitchen and main bath. Abundant natural light enhances the warm and inviting feel of this end unit. Ideally located within walking distance to parks, schools, and scenic walking and biking trails, and just minutes from Hwy 417, Hwy 7, the Canadian Tire Centre, Tanger Outlets, and Kanata Centrum for shopping, dining, and entertainment. (id:61072)
RE/MAX Hallmark Realty Group
911 Nova Private
Ottawa, Ontario
Welcome to this bright and spacious, 4 bed, 3 bath, end unit home (built 2023) in the heart of Barrhaven! Beautifully designed and thoughtfully upgraded, this property features a rare ground-floor 4th bedroom with its own 3-piece ensuite, perfect for guests or extended family. The second floor boasts 9-foot ceilings and an open-concept layout with a large living room, dining area, kitchen, and cozy nook/den ideal for both entertaining and everyday living. The kitchen is a chef's delight with new stainless steel appliances, a granite countertop, a new kitchen island, and stylish new dining room fixtures. Matching granite surfaces continue into the bathrooms for a polished, cohesive look. Step outside on the ground floor to enjoy a porch with rail and a huge balcony off the great room on the second floor, which offers plenty of space to relax or host. On the Third Floor, you will find the primary suite, which includes a spacious walk-in closet and a beautifully finished ensuite. Two more nicely sized bedrooms, which have large windows allowing for plenty of natural light, finish off the top floor. All appliances are stainless steel, new and upgraded, ensuring both style and efficiency. Tarion warranty coverage ends May 30, 2030. Located within walking distance to schools, parks, playgrounds, and scenic trails, and just minutes from Costco, Marketplace, grocery stores, and restaurants. This home offers the perfect blend of convenience and comfort. This move-in-ready end unit is a true Barrhaven gem, don't miss your chance to call it yours! 24-hour irrevocable on all offers. (id:61072)
Royal LePage Integrity Realty
2 - 159 Westhaven Crescent
Ottawa, Ontario
Bright and well-maintained upper-level 1 Bedroom apartment in Westboro! Private entrance and (1) driveway parking spot. The unit is in excellent condition and features low-cost baseboard heating. Water is included, and tenants are responsible for hydro. Conveniently located just a few blocks from the Superstore and local shops in Westboro Village. All applications must include: Rental application, letter of employment, and an up to date Equifax credit report. Available Oct 1st 2025. Shared Shed on site for extra storage. 1 Parking Spot in Driveway. No Laundry. (id:61072)
RE/MAX Hallmark Realty Group
107 Queensbury Drive
Ottawa, Ontario
Charming 3 Bedroom, 2 Bath Townhome! Bright tiled foyer and kitchen. Gleaming hardwood flooring flows through the living and dining rooms as well as the upstairs bedrooms. The kitchen overlooks the living area and showcases a ceramic backsplash, bar rack with pot lights over the countertop, and plenty of cabinet and drawer space. A custom staircase leads upstairs (2017) to 3 spacious bedrooms with hardwood flooring, including a primary suite with a full wall of closets, and a convenient 3-piece bathroom. ( new toilet) The lower level features a professionally finished recreation room with luxury vinyl flooring, plus a utility and storage room. Step outside to a large backyard deck with a gazebo perfect for family gatherings and entertaining. Windows have been updated to triple glazed for enhanced efficiency and comfort. Conveniently located close to schools, shopping centers, and all amenities. Come see it today! **Offers to be presented September 17th 2025 at 2pm** Pre-emptive offers will be permitted. (id:61072)
Lotful Realty
85 Thornbury Crescent
Ottawa, Ontario
Well-Maintained FRESHLY painted FREEHOLD Townhome Ideal for Families or Investors! This spacious and versatile townhome offers exceptional value in a prime location just a short walk to Algonquin College, making it perfect for growing families. Main floor offers open concept living, dining room & kitchen that features quartz countertops, stainless appliances and sliders to the composite deck. 3 bedrooms upstairs, with a cheater ensuite from the main bath to the primary bedroom that features a roman tub and separate shower. Fully finished lower level with new vinyl flooring, family room or nanny suite complete with a private entrance, bathroom, and kitchenette ideal for extended family. Generous parking with a garage, carport, and 2 additional spaces in the laneway. This home offers flexible living options and excellent convenience in a desirable neighborhood. Dont miss out book your viewing today! (id:61072)
Right At Home Realty
104 Yorkberry Gate
Ottawa, Ontario
Beautifully appointed executive rental in a prestigious, family-friendly neighbourhood.This spacious home offers 4+2 bedrooms and 4 bathrooms across 3 levels, with a chefs kitchen, formal living and dining rooms, family room, and a finished basement featuring a Gym/Office, recreation space, and extra bedrooms. Enjoy outdoor living with a landscaped backyard, private patio, and fenced yard. Includes a double garage and large driveway that can accomodate parking for 4 cars. Just steps from top schools, parks, shops, bike trails, restaurants, and a golf course. Ideal for families, embassy staff, or corporate tenants seeking luxury, flexibility, and a turnkey lifestyle. Option to rent it furnished if desired. (id:61072)
Exp Realty
542 Sirois Avenue
Ottawa, Ontario
Highly reputable Campeau build ~ Welcome to this well-maintained, updated & versatile 3-bedroom, 2-bathroom detached side-split, ideally situated on a quiet dead-end street in the heart of popular Castle Heights. Enjoy the best of both worlds ~ a peaceful setting with incredible convenience. You're just a 10-minute drive from downtown Ottawa, the University of Ottawa, La Cité collégiale, Montfort Hospital, RCMP Headquarters, and Global Affairs. Plus, you'll be within walking distance to supermarkets, elementary and high schools, the St-Laurent Shopping Centre, community centres, restaurants, banks, medical and dental clinics, and a variety of local shops.The main floor welcomes you with a spacious foyer leading to a full bathroom, laundry area, and convenient inside access to the garage. The open-concept family room features large patio doors that open to a private tree-lined backyard, a tranquil retreat with natural shade, perfect for relaxing or entertaining. Up a few steps, the kitchen offers ample cabinet space, stainless steel appliances, and a cozy eat-in area, with direct access to the adjacent dining room. The highlight of this level is the expansive, sun-filled living room with oversized windows and plenty of space to gather with friends and family.The upper level features three generously sized bedrooms and a well-appointed 5-piece cheater ensuite with double sinks, ideal for family living. The bright lower level is finished with large windows and offers excellent versatility, perfect for a home office, playroom, gym, or guest space. Lastly, it will be hard to run out of storage space in the storage area just a few steps down, providing plenty of room for seasonal items, tools, and more. This home delivers space, comfort, and unbeatable convenience in a family-friendly location ~ a true gem in the city! (id:61072)
Equity One Real Estate Inc.
17 Ashurst Crescent
Brampton, Ontario
Gorgeous 5 level Backsplit in North Brampton! 3 Bedroom 2 Bath,Approx.1785 Sq. Ft. Upgraded Kitchen, Hardwood Floors, Bathroom, Windows, Garage door with remote, vinyl sidings, stucco ,Eavestrough=SOFFIT, Front Steps, New Paintings, Pot lights outside. Separate Dining Room, Living Room, Family Room with Brick fireplace, Breakfast Area. 2 Sheds, Pear Tree And Apple Tree. Close to410/Bovaird, Schools, Shopping Center, Hospitals. Gas Station, Parks, Ponds, Transits. Banks. Interlock driveway. Large Deck. Many Upgrades Move In And Relax(This House Is Linked One Side At The Basement Foundation) (id:61072)
Comfree
1202 - 75 Cleary Avenue
Ottawa, Ontario
Discover a sanctuary of sophistication high above vibrant Westboro. This exquisite approximately 1,200 sq ft + Balcony residence offers a privileged perspective, featuring breathtaking, unobstructed panoramas of the Ottawa River, Gatineau Hills, and the downtown Ottawa skyline.Designed for both gracious living and entertaining, the open-concept layout is bathed in natural light from two exposures and hardwood throughout. The well-appointed kitchen boasts granite countertops and premium stainless steel appliances, while the expansive balcony provides a perfect setting for al fresco dining against a stunning backdrop.The generous master suite is a true retreat, complete with a walk-in closet, a spacious ensuite bathroom, and captivating river views, including summer fireworks displays. A second large bedroom, an additional den ideal for a home office, and a second full ample space for all needs.This exceptional residence includes in-suite laundry, an underground parking space, and a storage locker. Residents enjoy exclusive access to premier building amenities, including a state-of-the-art fitness center, a versatile party room, and incredible rooftop terraces. Walking distance to future LRT, walking and bike trails, top rated schools, Westboro village, Carlingwood mall and more! Location, Lifestyle, Luxury all here at 75 Cleary ave suite 1202! All utilities included condo fees except hydro. (id:61072)
Coldwell Banker First Ottawa Realty
294 Moffatt Street
Carleton Place, Ontario
Perfect for Investors AND First Time Home Buyers! Charming Century Home on a Corner Lot in Carleton Place, located just a short stroll from the vibrant and picturesque Bridge Street in Carleton Place, this charming 3-bedroom, 2 full bathroom home blends historic character with everyday comfort. Built in 1900, it sits on a generously sized lot surrounded by mature trees, offering both privacy and space to unwind. Inside, you'll find a warm and inviting layout perfect for family living, while outside, the large backyard is a true highlight, complete with a spacious deck ideal for summer barbecues, morning coffees, or relaxing under the trees. Whether you're looking to enjoy the local shops and cafes, explore nearby parks, or simply settle into a peaceful and established neighbourhood, this home offers a unique opportunity to experience the best of Carleton Place living. (id:61072)
Exp Realty
A & B - 25 Pennard Way
Ottawa, Ontario
Nestled in the prestigious and well-established Hunt Club neighbourhood at 25 Pennard way, this newly constructed, semi-detachedexecutivetownhome represents a premier opportunity for both luxurious owner-occupancy and strategic investment. The property features twoelegantlyappointed, self-contained units, each with private entrances, each with two private parking spots, in-suite laundry, and separatemechanicalsystems, ensuring privacy and ease of management while generating significant rental income to offset carrying costs. Residentswill enjoybreathtaking vistas from a 500 sq.ft rooftop terrace, spacious interiors with ensuite bathrooms, walk-in closets, and an open-conceptdesignadorned with high-end finishes and cabinetry. Its unparalleled location offers immediate access to major employment hubs including theOttawaInternational Airport and Uplands Business Park, effortless commuting via Highway 417, and proximity to premier amenities such asHunt ClubPlaza, recreational facilities, and scenic green spaces, making it an exceptional choice for discerning buyers seeking opulence andastuteinvestment in a high-demand rental market (id:61072)
Coldwell Banker First Ottawa Realty
30 Kensington Avenue
Smiths Falls, Ontario
30 Kensington Ave is in a great spot! Being close to major spots like the rink and the hospital, plus easy access for Ottawa commuters, would definitely make it an attractive location. A formal dining room and a generous living room are definitely hallmarks of older homes that give it a spacious feel. The cherry wood kitchen installed in 2024 stands out in a home built in the early 1900s, modern and sleek, but with that classic appeal. Having both bathrooms renovated recently (2023) adds a lot of value as well, especially with the convenience of the 2nd-floor laundry in the main bathroom. The bonus of generous-sized bedrooms is great especially in an older home where room sizes can sometimes be more compact. The front and back stairs add to the homes character and flow. The front stairs give that classic, grand entrance feel, while the back stairs might offer practicality, especially since they lead straight to the kitchen. Walk up attic for extra storage, storage / mud room off the kitchen and an insulated gym room. This home has had some great upgrades recently: garage shingled 2023, deck and pergola 2025, electrical panel 2025 , AC & Furnace 2023, painted in 2023. (id:61072)
Century 21 Synergy Realty Inc.
112,114 Clarence Street
Lanark Highlands, Ontario
Great multi-generational home that offers a wide range of benefits or a fantastic Investment opportunity in the quaint village of Lanark. This solid home has been in the family for over 59 years and has had many updates which some include roof shingles 2019 appx., furnace 2017 appx. Both units have been well maintained and the property shows pride of ownership. The inviting covered verandah draws you in where you can sit and relax and enjoy your morning coffee or a cold drink at the end of the day. Each unit has it's own separate entrance. Unit 112 has 3 bedrooms on the second floor, the main floor offers living room, kitchen, 4 pc bath & laundry/mudroom with access to basement. The basement also has a walk-out. Unit 114 has 2 bedrooms on the second level along with the 4pc bath, the main level offers the living room, kitchen and laundry room. The backyard is oversized and provides both units with loads of green space for little ones to play or create veggie or flower gardens for those with a green thumb. Build a firepit for enjoying in the evenings or roasting marshmallows with the kids. There is plenty to do in & around the area from golfing, boating & in winter snowmobiling and skiing. Only a 20 minute drive will bring you into Perth for extra shopping. The property backs onto the Lanark & District Community Centre - where you can watch local hockey games or rent the ice and have a skating party. There is also a local Youth Centre right next door to the Community Centre. If you have a love of chocolate than visit Village Treats on the main St. Book a showing and see what this property & Lanark Village has to offer. Please note natural gas will be coming to the area very soon. (id:61072)
Royal LePage Integrity Realty
44 Turret Court
Ottawa, Ontario
Nestled on a quiet cul-de-sac and set on a desirable corner lot, this detached two-storey home offers the perfect blend of comfort and lifestyle. Featuring 3 bedrooms and 2 updated bathrooms, the home has been freshly painted and enhanced with brand-new carpet and flooring throughout. The main floor boasts an open concept living and dining room, highlighted by a large bay window that fills the space with natural light. The kitchen offers stainless steel appliances and direct access to the backyard through patio doors, making it ideal for entertaining. Upstairs, you'll find generously sized bedrooms and a modernized bathrooms designed for family living. The fully finished lower level provides additional living space, perfect for a rec room, home office, or gym. Step outside to your private, fully fenced backyard oasis complete with an above ground pool and spacious deck perfect for summer gatherings or quiet relaxation. All of this in a prime family-friendly neighbourhood where everything is at your doorstepwalk to parks, pool, tennis courts, arena, library, schools, and shopping. Move-in ready, this home is the ideal mix of comfort, convenience, and community. (id:61072)
RE/MAX Hallmark Realty Group
1040 Capreol Street
Ottawa, Ontario
METICULOUS! Discover the perfect family home nested in the neighbourhood of Orleans situated on a corner lot. Living spaces offers unparalleled tranquility with breathtaking front view. (3+1) 4 bedroom detached home features interlock walkway to wide foyer & entrance from the garage. Designed to accommodate a growing or multigenerational family. Pride of ownership prevails in this stunning home! Outdoor surrounded by interlock and lush garden front and back. Family oriented in the heart of Orleans. Extremely well cared and upgraded. Offers an excellent living space. This stunning home is bright and has an open concept layout with lots of natural lights. Oak and hardwood floor. Open concept formal living & dining room illuminated by pot light fixtures. Family room offers a cozy gas fireplace overlooking the backyard. Sleek finishes, and a breakfast nook overlooking a private backyard oasis. The kitchen features a beautiful backsplash, all stainless steel appliances, solid wood cupboards, and plenty of large cabinet space and counter space, as well as a granite counter with a double sink. Perfect for families seeking a high quality living space. Sliding patio door to fully fenced, wide yard. The backyard has a gorgeous interlock stone patio, and is spacious ideal for entertaining. The second floor has a primary bedroom with a walk-in closet and 3 piece ensuite bath and 2 other generous sized bedrooms. Fully finished basement offers an office, an additional large bedroom, full bath, laundry room, a good storage room, an ideal recreational space. Ideal for extended family, guests, or creating the ultimate entertainment hub. Conveniently located within walking distance to grate ranking schools, parks, public transit & shopping centers. 24 hr notice required, property is tenanted. Don't miss out on this opportunity and book your showing! (id:61072)
RE/MAX Affiliates Realty Ltd.
30 Lakeshore Drive
Trent Hills, Ontario
Welcome to your family's next adventure! This charming 3-bedroom, 1.5-bath, two-storey brick home offers 2,000 sq. ft. of comfortable, carpet-free living space on a beautifully landscaped, flat waterfront lot ideal for kids, pets, and outdoor fun. Set on 180 feet of deep, armour stone-secured shoreline, this property features two docks, a sandy beach, a lakeside fire pit, and plenty of space to run, play, and make lasting memories. Enjoy your morning coffee on the spacious upper deck as the sun rises over the water, then gather at the dock or beach for a sunset swim in the evening. With east, north, and west views, there's beauty all day long. Inside, the home has a bright, beachy feel with neutral tones, hardwood and laminate floors, and a cozy fireplace on each level (wood-burning on the main floor, electric upstairs). The layout is ideal for families or guests, with large indoor and outdoor spaces to relax and entertain. Located in a quiet waterfront community that blends seasonal cottages and full-time homes, you're just a 10-minute drive or boat ride to the village of Hastings, where you'll find shops, restaurants, and family-friendly activities. Other highlights include a 2-car detached garage, ample parking, spacious decks, and no wall to wall broadloom anywhere perfect for easy clean-up after a day at the lake. Whether you're looking for a year-round home, a cottage retreat, or a multi-generational getaway, this Rice Lake property is the perfect place to create unforgettable family moments (id:61072)
Comfree
1118 Apolune Street
Ottawa, Ontario
Backing directly onto the park with no rear neighbours, this home offers rare privacy and nice views.Tucked away in one of Ottawa's most family-friendly neighbourhoods, this single detached home is designed for comfort, convenience, and connection. Inside, you'll find modern finishes throughout a bright, sun-filled layout. With 3 bedrooms and 3 bathrooms, this single detached home is ideal for families.The cozy, functional floor plan makes everyday living effortless, while large windows fill the home with natural light. Set in a family-oriented neighbourhood, your are close to quality schools, shopping, playgrounds, and the future supermarket within walking distance.A perfect blend of privacy, convenience, and modern charm ready for your family to call home. (id:61072)
Keller Williams Icon Realty
709 Drummond Concession 5b Road
Drummond/north Elmsley, Ontario
Welcome home to 709 Drummond Concession 5B, an idyllic two-storey home on 21+ Acres. Just minutes from Perth and Carleton Place, this immaculately maintained custom-built home (approximately 2009) offers the perfect balance of privacy and convenience for commuters. Set on over 21 acres of lush wooded land across two parcels, the property is teeming with wildlife and natural beauty. The home features a bright, open layout with a spacious kitchen and living room, three bedrooms, two living areas, and a screened-in second-storey verandah- a peaceful spot to enjoy the outdoors in comfort. Practical and self-sufficient, you can heat the home with the WETT certified woodstove (or with a forced-air furnace if preferred) and even make your own maple syrup right from the property. Outside, the large cleared yard is ideal for summer gatherings, complete with a fire pit, outdoor gazebo, and two sheds for storage. For recreation and relaxation, enjoy over 2 km of cleared walking trails winding through the forest, a beautiful garden and greenhouse, and the Mississippi Lake boat launch mere minutes away! This is a rare find - private, convenient, and full of country charm. This property also comes with a long list of recent updates and improvements: high-speed internet is available, furnace and hot water tank (2020), attic insulation upgraded to R50 (2022), new wood shed (2022), new woodstove (2022, WETT certified), powder room (2023), septic pumped (2023), new shingles on the front porch (2025), and driveway improvements (2025). This is one you don't want to miss! Book your showing today! (id:61072)
RE/MAX Affiliates Realty Ltd.
2 Sherring Crescent
Ottawa, Ontario
Sherring, Sherring Baby! Looking so fine, this corner lot stunner will make you lose your mind. Shes got it all, three bedrooms, three bathrooms, double car garage and the most private yard imaginable. Accessible through the patio doors off the dining room, find mature cedar hedges, lawn irrigation system, a two tiered deck and hot tub to keep things steamy on those cooler nights ahead. Back inside, cozy up by the gas fireplace in the living room aside the open kitchen. Pleasing and practical with tons of counter space, storage and cabinetry. Conventionally charming but always keeping it classy with neutral walls and warm hardwood throughout the main. Equally as easy on the eye is the second level with the primary bedroom, bright with arched windows, a walk-in closet and four piece ensuite, two additional bedrooms and a full bath. The finished lower level has endless potential. The large space with a full wet bar/kitchenette leaves lots to the imagination. Kanata Lakes is known for its top-rated schools, scenic parks, golf courses, and nature trails. Residents benefit from easy highway access, premium shopping and entertainment. With close proximity to the Kanata Centrum and Tanger Outlets not to mention, Kanata Lakes is the Tech Hub of Ottawa with major employers keeping real estate in high demand. 2 Sherring Crescent, personifying true beauty inside and out. OPEN HOUSE SUNDAY SEPTEMBER 14 2-4PM (id:61072)
Real Broker Ontario Ltd.
50 Insmill Crescent
Ottawa, Ontario
Welcome to this WELL-MAINTENED family home, perfectly situated in Kanata Lakes, most sought-after neighborhoods. Surrounded by DETACHED homes, LUSH trees, and peaceful GREEN spaces. This property offers the rare TRANQUILITY, everyday CONVENIENCE, and nearby TOP SCHOOLS. Just a minute's walk to shops, pharmacy, parks, pond, and trails... You'll enjoy both VIBRANT amenities and QUIET residential living. From the moment you step inside, the pride of ownership is evident. The open-concept layout features 9-foot ceilings, gleaming hardwood floors, and a cozy gas fireplace. A versatile dining room or home office adapts easily to your lifestyle, while the bright breakfast area overlooks a stunning 130-foot-depth backyard. With PVC fencing, low-maintenance perennials, patio stone, and wide-open views, outdoor living here is both private and enjoyable. The modern kitchen comes fully equipped with stainless steel appliances, pot lights throughout. Upstairs, you'll find four spacious size of bedrooms, two full bathrooms pared newly installed mirrors and lights, and a gorgeous primary bedroom with a 4-piece ensuite. The finished basement adds incredible value with a karaoke /movie room, multi-purpose area with a tall ceiling, 2-piece bathroom, and over 370 sqf unfinished storage/hobby room. Long list of upgrades and truly move-in ready! 50 Insmill Crescent combines location, top schools, design, and quality into one exceptional home. (id:61072)
Solid Rock Realty
1601 Shauna Crescent
Ottawa, Ontario
Welcome to 1601 Shauna Crescent, a beautiful ~1800 sqft above grade bungalow in the highly desirable, Greely Creek Estates. Situated on a private, tree-lined, corner lot, this spacious 3+1 bedroom, 2 full bathroom home offers the perfect mix of comfort, functionality, and room to grow. From the moment you arrive, you'll notice the incredible curb appeal and professional landscaping. The heart of the home features a bright, open-concept layout with a striking double-sided fireplace, separating the dining and living rooms and allowing a cozy fire in both rooms. These two rooms are flooded with natural light due to the large windows. The sprawling main floor has an oversized primary bedroom containing TWO closets and a 4 piece ensuite bathroom. Additionally, you will find two more generously sized bedrooms with another full 4pc bathroom. The main floor laundry, generous living spaces, and a seamless flow for everyday living and entertaining. One of the standout features of this home is the oversized garage, with soaring ceilings and a huge door, making it ideal for hobbyists, car lovers, or anyone who needs room for toys, tools, or storage. The finished basement is a true bonus, offering a fourth bedroom, a bar area, home gym, and plenty of room for relaxation or entertaining. Whether you're hosting friends, working out, or enjoying a quiet movie night, this lower level is built for versatility. Located in Greely Creek Estates, known for its peaceful setting and family-friendly atmosphere, this is your opportunity to secure a place in an established and growing community. With trails, parks, schools, and local amenities just minutes away, this property offers the lifestyle you've been looking for. Don't miss your chance to get into Greely Creek Estates and enjoy the space, style, and comfort you deserve. (id:61072)
RE/MAX Absolute Realty Inc.
16 Chickasaw Crescent
Ottawa, Ontario
Popular Crisswell model offering 1923 sf of living space on a quiet crescent in Bridlewood North. Eat in kitchen with ceramic floors, patio doors leading to backyard and customized cabinets with pull out drawers. Spacious living/dining area with beautiful hardwood floors. Staircase leads to a bright and spacious family room located mid level with wood burning fireplace and large window. Upper level features laminate floors, large master bedroom suite with bay window, walk in closet and 4 pc ensuite as well as 2 other well sized bedrooms and 4 pc main bath. Freshly painted throughout and move in ready. Partially finished lower level has finished walls and ceilings awaiting your final touches. Lower level laundry with great storage cabinets and workbench. Fully fenced pie shaped backyard (47 ft across the back) with beautiful patio and gardens. Quick access to Eagleson Rd and amenities. Furnace and AC 2021, most windows updated. Some photos are virtually staged. (id:61072)
Royal LePage Team Realty
18 Cypress Gardens
Ottawa, Ontario
Executive Estate Living in the Heart of Stittsville. Welcome to 18 Cypress Gardens, one of Stittsvilles most admired estate homes. Ideally located on the communitys premier tree-lined crescent, just steps from Main Street, top-rated schools, parks, and the scenic Trans Canada Trail, this extraordinary property offers a rare blend of elegance, space, and lifestyle. Set on a beautifully landscaped 0.54-acre pie-shaped lot, this grand residence features 5 bedrooms, 6 bathrooms, and over 5,200 sq.ft. above grade, plus a fully finished 1,400 sq.ft. basement. The stately brick and stone facade, framed by mature trees and a 4-car garage, makes a commanding first impression.Inside, soaring ceilings, an impressive stone fireplace, and oversized windows create a warm, light-filled ambiance. The main level is thoughtfully designed for both everyday living and sophisticated entertaining, with formal living and dining rooms, a vaulted family room, and a private office (or 6th bedroom option). The chefs kitchen is the heart of the home, featuring stone countertops, extensive cabinetry, a walk-in pantry, and a butlers pantry. A spacious mudroom/laundry and access to a screened-in porch complete the main level. Upstairs, the Primary Suite is a serene retreat with a spa-inspired ensuite, walk-in closet, and a private screened balcony. Four additional bedrooms and two full baths, including a Jack-and-Jill, offer comfort and privacy for the entire family. The lower level includes a large recreation room with wet bar, a gym area, powder room, and abundant storage.Outdoors, your private oasis awaits: a heated 18 x 36 pool, hot tub, and a pool house with covered lounge area ideal for entertaining or relaxing in total seclusion. A truly exceptional residence in one of Ottawas most desirable neighbourhoods, where refined living meets everyday luxury. https://youtu.be/RFIe1GWkOIw (id:61072)
Coldwell Banker First Ottawa Realty
9501 Kyle Road
Augusta, Ontario
EXCEPTIONAL VALUE - Welcome to your dream countryside retreat, nestled on 53 acres of beautiful farmland. This picturesque hobby farm offers the perfect blend of rural charm and modern living, it has been completely renovated from top to bottom. Enjoy seasonal views of the tranquil Kemptville Creek that runs along the property. This unique estate is ideal for those seeking space, beauty, and functionality. The farm features two productive hayfields and well-maintained equestrian facilities including a 4 stall barn with a wash stall, insulated feed and blanket room, a 20 X 60 sand arena and large fenced grass jumping field. This century home boasts an incredibly well done chefs kitchen, ideal for entertaining or daily family life. There is also a detached garage, a large garden shed with a chicken coup and a massive horse shelter with a heated automatic water system. The welcoming main floor has an open-concept living space that flows into a stunning new addition and also has main floor laundry. Upstairs, you'll find three bedrooms and two full bathrooms, including a luxurious ensuite retreat. The third-floor bonus room offers incredible flexibility perfect as an additional bedroom, home office, or a Rec Room. The property also has 14 apple trees, plum trees, raspberry and blackberry bushes. Whether you enjoying morning coffee while watching your horses, tending to the land, or hosting friends and family in this peaceful setting, this property truly has it all. (id:61072)
Innovation Realty Ltd.



